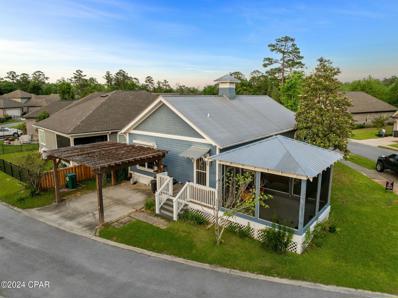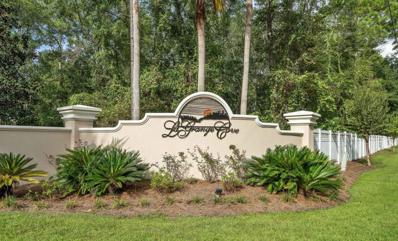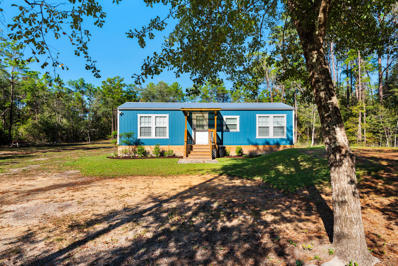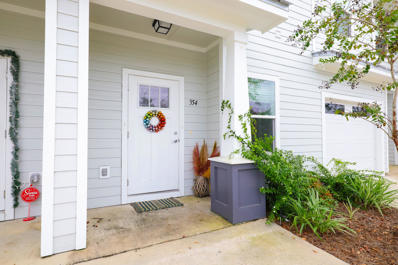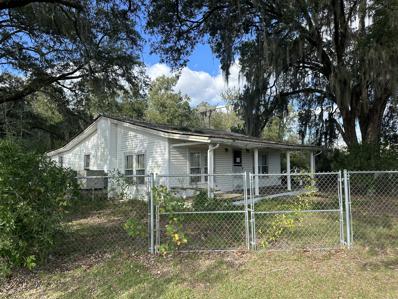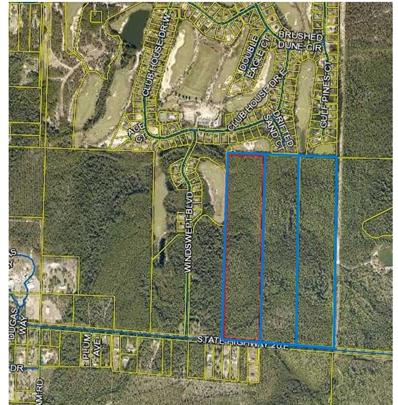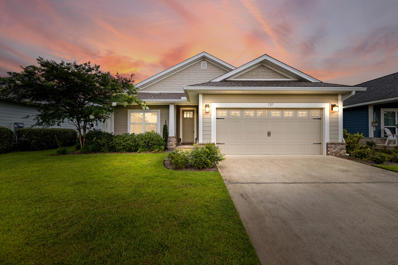Freeport FL Homes for Rent
- Type:
- Land
- Sq.Ft.:
- n/a
- Status:
- Active
- Beds:
- n/a
- Lot size:
- 0.28 Acres
- Baths:
- MLS#:
- A4630078
- Subdivision:
- Alaqua
ADDITIONAL INFORMATION
This beautiful .28 acre property in the Alaqua Estates community provides you with beautiful views, canals, RV potential and paved roads. This lot appears to have access to some utilities for a quick and easy build but appears septic is needed. Don't miss out on what could be your new forever home. Out of state investor. Buyer will be responsible to confirm utilities, details listed and any restrictions. Great investment property! Listing is for land only and comes As Is. Street addresses can be for listing purposes only and vacant land will receive a true street address once improved. DUE TO THE HIGH VOLUME OF VACANT LAND LISTINGS THAT I HAVE, I MAKE IT MY POLICY TO PUT ALL KNOWN FACTS AND INFORMATION IN THE WRITE UP AS PROVIDED BY SELLERS AND THE COUNTY DATA, BUT I DO NOT GUARANTEE THE ACCURACY OF THE INFORMATION. EACH BUYER IS RESPONSIBLE FOR DOING YOUR OWN HOMEWORK ON ALL THE FACTS AND FIGURES ON VACANT LAND AND THE LISTING AGENT IS TO BE HELD HARMLESS OF ANY DEFICIENCIES OR MISREPRESENTATIONS. I DO MY BEST TO PUT IT ALL IN THE LISTING, SO IF YOU DON'T SEE THE ANSWER YOU ARE LOOKING FOR, I MOST LIKELY DON'T HAVE THE INFORMATION EITHER. YOU WILL NEED TO CALL THE COUNTY FOR GUIDANCE. PLEASE BE SURE TO DO YOUR OWN HOMEWORK ON EACH LISTING AND MAKE SURE THE LAND SUITS YOUR NEEDS. THANKS!
- Type:
- Single Family-Detached
- Sq.Ft.:
- 1,400
- Status:
- Active
- Beds:
- 3
- Lot size:
- 0.17 Acres
- Year built:
- 2008
- Baths:
- 2.00
- MLS#:
- 765289
- Subdivision:
- Marina Village Ph 1
ADDITIONAL INFORMATION
This charming corner-lot cottage in the Marina Village community offers an open floor plan, hardwood floors, and a screened-in porch. Modern touches include a tankless water heater. Enjoy fantastic neighborhood amenities like a pool, playground, dog park, and a nearby marina for fishing and outdoor fun. A perfect blend of comfort and convenience! Ready for move in!
- Type:
- Land
- Sq.Ft.:
- n/a
- Status:
- Active
- Beds:
- n/a
- Lot size:
- 0.9 Acres
- Baths:
- MLS#:
- 963362
- Subdivision:
- LAGRANGE COVE
ADDITIONAL INFORMATION
PREMIUM WATERFRONT LOT IN LAGRANGE COVE - A UNIQUE OPPORTUNITY This 0.9-acre estate-sized lot in the exclusive gated community of LaGrange Cove boasts approximately 123 feet of water frontage, making it ideal for your dream home or a savvy investment opportunity. The seller, a licensed general contractor, offers a turnkey solution by providing house plans, an approved dock plan, and the option to build your custom home, streamlining the process of creating your perfect waterfront retreat. Situated along LaGrange Bayou, just south of Freeport, this hidden gem combines southern charm with coastal elegance. With only 12 homesites in the neighborhood, the property provides unparalleled privacy and serenity. Don't miss this rare chance to own in this exclusive community. Call for more info
$379,000
156 McCloud Road Freeport, FL 32439
- Type:
- Single Family-Detached
- Sq.Ft.:
- 480
- Status:
- Active
- Beds:
- 1
- Lot size:
- 1.04 Acres
- Year built:
- 2023
- Baths:
- 1.00
- MLS#:
- 963355
- Subdivision:
- none
ADDITIONAL INFORMATION
Newly constructed home nestled on over an acre of cleared land in the heart of Freeport. With utilities in place and a new septic system installed, this property offers ample room to expand—build a larger home or a second residence! This uniquely decorated home was operated as a successful short-term vacation rental with a strong rental history. Complete with hardwood floors throughout, a kitchen island, butcher block countertops, stainless steel appliances, and abundant cabinet space. This home is equipped with two ductless AC systems and hurricane proof windows. A large wood deck in the back and lovely front porch. This rare gem offers a blend of charm, functionality, and potential. Whether you're seeking a turnkey home or an investment opportunity, this property has it all.
- Type:
- Single Family-Attached
- Sq.Ft.:
- 1,336
- Status:
- Active
- Beds:
- 3
- Year built:
- 2021
- Baths:
- 3.00
- MLS#:
- 963279
- Subdivision:
- VERANDAS OF FREEPORT, THE
ADDITIONAL INFORMATION
Great unit location situated just across from the playground, with a large covered porch facing a clearing between buildings. This Vista floor plan has luxury finishes including quartz countertops, 9' ceilings, stainless steel appliances, luxury vinyl plank flooring, and shaker white cabinets. Upstairs the master bedroom enjoys an en-suite bathroom & walk-in closet. Two additional bedrooms share a Jack & Jill style bathroom. The Verandas community offers a pool, and club house, pickle ball courts, basket ball court, and 2 separate playgrounds. Just 15 miles to the nearest beach access in Blue Mountain, or enjoy the Bay and boat launch at Grady Brown Park just 7 miles away. Schedule a showing now!
$2,600,000
16740 US-331 Unit 16740 Freeport, FL 32439
- Type:
- Land
- Sq.Ft.:
- n/a
- Status:
- Active
- Beds:
- n/a
- Lot size:
- 4.05 Acres
- Baths:
- MLS#:
- 963274
- Subdivision:
- Lafayette Creek Landing
ADDITIONAL INFORMATION
Prime commercial location for development in Freeport. Highway 331 S is fast developing. It is the gateway to the beaches of Destin, 30A, and Panama City Beach. Zoned R3 which may include multi-family, hotels, self storage, etc. This site has a DO for a 84 unit hotel. Tap fees have been paid. Four+ acres measuring 210' x 840', located directly behind the new Publix Shopping Center. This property is also adjacent on the west side to the single family home development ''Lafayette Creek Landing''. Survey and environmental report located in documents tab. For contract purposes, the seller will allow 45 days due diligence, then closing within 15 days later. Buyer to verify all information.
$518,790
50 Lumen Loop Freeport, FL 32439
- Type:
- Single Family-Detached
- Sq.Ft.:
- 2,414
- Status:
- Active
- Beds:
- 4
- Lot size:
- 0.21 Acres
- Baths:
- 3.00
- MLS#:
- 963265
- Subdivision:
- HAMMOCK BAY - STARBURST
ADDITIONAL INFORMATION
The CLAUDET III G in Starburst at Hammock Bay community offers a 4BR, 3BA open design with formal dining room and keeping room. Upgrades added (list attached). Features: double vanity, garden tub, separate custom tiled shower, and 2 walk-in closets in master bath, tray ceiling in master bed, kitchen island, walk-in pantry, boot bench and drop zone in mudroom, covered front and rear porch, recessed lighting, crown molding, framed mirrors, smart connect Wi-Fi thermostat, smoke and carbon monoxide detectors, landscaping package, architectural 30-year shingles, flood lights, and more! Energy Efficient Features: water heater, electric kitchen appliance package and more! Energy Star Partner.
$524,049
88 Lumen Loop Freeport, FL 32439
- Type:
- Single Family-Detached
- Sq.Ft.:
- 2,414
- Status:
- Active
- Beds:
- 4
- Lot size:
- 0.21 Acres
- Baths:
- 3.00
- MLS#:
- 963238
- Subdivision:
- HAMMOCK BAY - STARBURST
ADDITIONAL INFORMATION
The CLAUDET III G in Starburst at Hammock Bay community offers a 4BR, 3BA open design with formal dining room and keeping room. Upgrades added (list attached). Features: double vanity, garden tub, separate custom tiled shower, and 2 walk-in closets in master bath, tray ceiling in master bed, kitchen island, walk-in pantry, boot bench and drop zone in mudroom, covered front and rear porch, recessed lighting, crown molding, framed mirrors, smart connect Wi-Fi thermostat, smoke and carbon monoxide detectors, landscaping package, architectural 30-year shingles, flood lights, and more! Energy Efficient Features: water heater, electric kitchen appliance package and more! Energy Star Partner.
- Type:
- Single Family-Detached
- Sq.Ft.:
- 2,047
- Status:
- Active
- Beds:
- 4
- Lot size:
- 0.28 Acres
- Year built:
- 2023
- Baths:
- 2.00
- MLS#:
- 963205
- Subdivision:
- HAMMOCK OAKS ESTATES PH II
ADDITIONAL INFORMATION
Nestled within the serene community of Hammock Oaks, 131 Oak Trees Lane is a beautifully designed 4-bedroom, 2-bath home offering the perfect blend of comfort and convenience. Step into the expansive family room, which seamlessly flows into a gourmet kitchen, a culinary dream featuring granite countertops, a premium stainless steel range hood, high-end appliances, ample cabinetry, and a generously sized pantry. At the heart of the kitchen lies a large island, perfect for entertaining guests or enjoying casual meals. The master bedroom is a peaceful retreat, overlooking the spacious backyard. Whether savoring an early morning coffee or unwinding on a lazy afternoon, the gracious screened back porch is sure to be your favorite spot. Hammock Oaks is known for its large homesites, lush greenery, and mature trees, offering residents a tranquil atmosphere. Conveniently located, Eglin Air Force Base and the Naval School Explosive Ordnance Disposal are just a short drive away. For those seeking relaxation, Freeport provides a peaceful retreat away from the bustle, yet it's only a 30-minute drive to the pristine beaches and vibrant amenities of 30A. Come and experience the charm and comfort of 131 Oak Trees Lane,a place you'll love to call home.
- Type:
- Single Family-Detached
- Sq.Ft.:
- 1,277
- Status:
- Active
- Beds:
- 3
- Lot size:
- 0.09 Acres
- Baths:
- 3.00
- MLS#:
- 963197
- Subdivision:
- OWL'S HEAD
ADDITIONAL INFORMATION
Welcome to The Cordial in Owl's Head East! With all the comfort of new construction, you'll love the features and quality this home has to offer. Sit on your covered front porch or relax in private on your back patio. With 3 bedrooms and 3 full bathrooms, everyone has their own space. The primary bedroom has its own walk-in closet, tray ceilings, and granite in bathroom. With an open floor plan, LVP in main areas, ample parking, and home warranty, you will love this new home. Owl's Head East has a beautiful park space with walking trails and a gorgeous spring fed lake.
$850,000
446 Mango Lane Freeport, FL 32439
- Type:
- Single Family-Detached
- Sq.Ft.:
- 3,202
- Status:
- Active
- Beds:
- 5
- Lot size:
- 0.6 Acres
- Year built:
- 2011
- Baths:
- 3.00
- MLS#:
- 963189
- Subdivision:
- HAMMOCK BAY
ADDITIONAL INFORMATION
Indulge in breathtaking views of a peaceful natural pond from this meticulously updated McKenzie model home. Unwind in your own private retreat surrounded by the serenity of the outdoors. This generous home features 5 spacious bedrooms, an office, formal and informal dining spaces, 3 full bathrooms and a chef inspired kitchen. Recently remodeled with new flooring and paint, the property boasts a fenced yard perfect for outdoor relaxation. Located in the desirable Hammock Bay community, this residence is nestled on a large .6-acre lot with direct access to the tranquil pond and scenic nature trails. The bright living area seamlessly transitions to a cozy 4 season room and multi-level deck, creating an ideal indoor-outdoor living space. The expansive kitchen offers ample storage
- Type:
- Single Family-Detached
- Sq.Ft.:
- 3,252
- Status:
- Active
- Beds:
- 5
- Lot size:
- 0.24 Acres
- Year built:
- 2022
- Baths:
- 3.00
- MLS#:
- 963187
- Subdivision:
- HAMMOCK BAY
ADDITIONAL INFORMATION
Welcome to this stunning home in the desirable Trails at Hammock Bay! With 3,252 sq. ft. of living space, this 5-bedroom, 3-bathroom home offers the perfect blend of comfort and style. The spacious primary suite features a luxurious bath with a double vanity, soaking tub, separate shower, and a generous walk-in closet that connects conveniently to the laundry room. The screened lanai is an ideal space to relax and unwind. This home numerous upgrades, including wood-look tile flooring, quartz countertops, elegant white cabinetry, crown molding, plantation shutters, recessed lighting, and a cozy gas fireplace. The second floor offers a private retreat, complete with a full bath, a 5th bedroom, and a bonus sitting area, perfect for guests or a home office. Located in the vibrant vibrant Hammock Bay community, you'll enjoy incredible amenities, including 2 clubhouses, multiple pools, fitness center, tennis and pickleball courts, walking and biking trails, bay access for fishing, playgrounds, and frequent owner activities. Don't miss the big-screen movie nights on the green or a visit to The General Store! Conveniently situated near the Beaches of 30A, Niceville, Miramar Beach, and Panama City Beach, this home offers the perfect Florida lifestyle. Don't miss your chance to make it yours!
$4,500,000
XXXX FL-20 Unit XXXX Freeport, FL 32439
- Type:
- Land
- Sq.Ft.:
- n/a
- Status:
- Active
- Beds:
- n/a
- Lot size:
- 157 Acres
- Baths:
- MLS#:
- 934835
- Subdivision:
- NONE SUCH WAY
ADDITIONAL INFORMATION
157 wooded acres fronting the north side of Highway 20 immediately east of the entrance to Windswept S/D. This listing is a combination of three 52-53 acre parcels (MLS 902424, 904875 and 933955) adjoining for a total of 157 acres currently zoned Estate Residential (One residence per 5 acres). Sellers understand a Zoning Change will be rquired to increase density to justify the price of $28.8k per acre. Sellers inherited the property and have no survey nor environmental studies.
- Type:
- Land
- Sq.Ft.:
- n/a
- Status:
- Active
- Beds:
- n/a
- Lot size:
- 53 Acres
- Baths:
- MLS#:
- 933955
- Subdivision:
- NONE SUCH WAY
ADDITIONAL INFORMATION
53 wooded acres fronting the north side of Highway 20 immediately east of the entrance to Windswept S/D. Combine with the two 52 acre parcels (MLS 902424 and 904875) adjoining for a total of 157 acres currently zoned Estate Residential (One residence per 5 acres). Seller understands a Zoning Change to increase density will be required to justify the price of $28.8k per acre. Sellers inherited the property and have no survey nor environmental studies.
- Type:
- Land
- Sq.Ft.:
- n/a
- Status:
- Active
- Beds:
- n/a
- Lot size:
- 51.99 Acres
- Baths:
- MLS#:
- 902424
- Subdivision:
- Fronts WINDSWEPT ESTATES
ADDITIONAL INFORMATION
52 wooded acres fronting Hwy 20 on the east side of Windswept S/D. This is the middle of three 50+ acre parcels just to the east of the Windswept entrance on Hwy 20. Convenient location with easy access to the beaches of South Walton or Panama City Beach via Hwy 79 at Ebro. Current Zoning Estate Residential. Sellers understand a Zoning Change will be required to increase density and justify the asking price $28.8k per acre. Combine with MLS 933955 (53 Acres) on the east boundary and MLS 904875 (52 acres) on the west boundary yielding 157 Acres for development or massive Estate. Seller has no survey or environmental studies. All data should be verified to buyers satisfaction.
- Type:
- Land
- Sq.Ft.:
- n/a
- Status:
- Active
- Beds:
- n/a
- Lot size:
- 52 Acres
- Baths:
- MLS#:
- 904875
- Subdivision:
- Fronts Windswept Estates
ADDITIONAL INFORMATION
52 wooded acres adjoining the east boundary of Windswept Estates at Highway 20 entrance. Combine with MLS 933955 and MLS 902424 for 157 acres with almost 2000 feet of Highway 20 frontage. Convenient location with easy access to the beaches of South Walton or Panama City Beach via Hwy 79 at Ebro. Current Zoning Estate Residential (one residence per 5 acres) Seller understand a ZONING CHANGE to increase density will be required to justify the asking price of $28,8k per acre. All dimensions are estimates and should be verified to the Buyers satisfaction. Seller has no survey or environmental studies.
$398,850
727 Marquis Way Freeport, FL 32439
- Type:
- Single Family-Detached
- Sq.Ft.:
- 1,907
- Status:
- Active
- Beds:
- 3
- Lot size:
- 0.14 Acres
- Year built:
- 2019
- Baths:
- 2.00
- MLS#:
- 963154
- Subdivision:
- Lafayette Creek Landing
ADDITIONAL INFORMATION
Seller is offering $5000 Buyer Concessions! Move-in ready Craftsman charm located in a gated development with a community pool! Imagine mornings sipping coffee on your screened-in porch, overlooking the tranquil neighborhood. Inside, you'll find a gourmet kitchen, adorned with sleek granite countertops and stainless steel appliances. The spacious family room, complete with vaulted ceilings and a cozy sitting area, provides the ideal space for relaxation and entertainment. Retreat to the master suite, the ensuite features a walk-in shower and dual vanities. The spacious layout, with two additional bedrooms and a shared bath, offers ample room for family and guests. Immerse yourself in the ultimate coastal lifestyle, with easy access to pristine beaches and world-class shopping. Don't miss your chance to own this slice of paradise.
- Type:
- Single Family-Detached
- Sq.Ft.:
- 2,500
- Status:
- Active
- Beds:
- 5
- Year built:
- 2024
- Baths:
- 3.00
- MLS#:
- 963136
- Subdivision:
- HAMMOCK BAY
ADDITIONAL INFORMATION
An incredible home nestled in the highly sought after waterfront neighborhood of Steamboat Landing at Hammock Bay. With spacious 5 bdrs, beautifully designed 3 bathrooms, dining, flex room and a 3 car garage-this home is ideal for modern living. The open concept floor plan is framed w/natural light, 10' ceilings, Custom cabinetry w/Quartz countertops, 7' crown molding, tile and LVP flooring - no carpet, tankless water heater and more! (Features List is inc. in the document section.) Take leisurely strolls along the boardwalk leading to the stunning bayfront clubhouse, available for the residents to enjoy the beauty of Choctawhatchee Bay from the 500 ft dock. An experience that's right at your doorstep. This exceptional community offers access to the extensive array of Hammock Bay amenitie
- Type:
- Single Family-Detached
- Sq.Ft.:
- 3,473
- Status:
- Active
- Beds:
- 4
- Lot size:
- 0.5 Acres
- Year built:
- 2024
- Baths:
- 3.00
- MLS#:
- 963128
- Subdivision:
- WINDSWEPT ESTATES
ADDITIONAL INFORMATION
Hamilton floorplan has four bedrooms and three bathrooms including formal living and formal dining. As we walk into your home, we are welcomed by a formal living to one side and a formal dining to the other. There is a nice long hallway by the formal living perfect for your nice artwork or family photos that leads to your 1 car garage. As we continue to your main living area, you are greeted to the open concept of your oversized great room, breakfast nook and kitchen only from your dreams. Speaking of your dreams, when we talk about your new owner's suite, you won't believe the size of it till you lay your eyes on it. The spare bedrooms are all privately located on the other side of the home.
- Type:
- Single Family-Detached
- Sq.Ft.:
- 2,807
- Status:
- Active
- Beds:
- 3
- Lot size:
- 0.5 Acres
- Year built:
- 2024
- Baths:
- 3.00
- MLS#:
- 963126
- Subdivision:
- WINDSWEPT ESTATES
ADDITIONAL INFORMATION
Eden! As you walk into your front door, you will see an office to on side and a formal dining room to the other. There is a guest bath conveniently located shortly after you walk in perfect for the great room and kitchen patrons. Your graciously sized kitchen is accompanied by an island open to your great room and breakfast area. This area is perfect for your dinner conversations while cooking or for any holiday get togethers you may have been dreaming of. Your spare rooms are located down a guest hall off the great room. This hall also features their own guest jack/jill bathroom. Your new owner's suite is located off the opposite side of the house and features two walk in closets before you enter the ensuite bathroom with additional linen closet. Three Car Garage!
$556,238
34 Rowan Lane Freeport, FL 32439
- Type:
- Single Family-Detached
- Sq.Ft.:
- 2,916
- Status:
- Active
- Beds:
- 4
- Lot size:
- 0.58 Acres
- Year built:
- 2024
- Baths:
- 3.00
- MLS#:
- 963123
- Subdivision:
- WINDSWEPT ESTATES
ADDITIONAL INFORMATION
ROSEMARY PLAN! As you take the first steps into your new home, you are instantly greeted by your new office, formal dining room as well as the first of many living retreats including a spare room and guest bath. Lets continue into your home and your will notice the open concept area of great room, oversized kitchen and breakfast area. This leaves plenty of room for all your guest to come out of their private areas and enjoy some time together. The kitchen while oversized is open to all so it doesn't leave your cook of the house to work by themselves. They will surely be able to be apart of whatever you have going on. Off your breakfast nook, you have another guest living quarters that adorns 2 spare rooms, a guest bathroom and a linen closet!
- Type:
- Single Family-Detached
- Sq.Ft.:
- 2,512
- Status:
- Active
- Beds:
- 3
- Lot size:
- 0.5 Acres
- Year built:
- 2024
- Baths:
- 3.00
- MLS#:
- 963121
- Subdivision:
- WINDSWEPT ESTATES
ADDITIONAL INFORMATION
CALIZA floorplan is a dream for anyone who likes family time or to through those big parties. Your open concept, starts from the moment you walk into your home and are greeted by an office to one side with a formal open dining room on the other. As you take a short stroll in you will be immediately awe struck at the space of the oversized kitchen that is over looking into the large great room. This area is big enough for every one to pile in and avoid the elbow rubbing but also give the cook of the family the ability to be a part of it all while still working away in the kitchen. The outdoor living space gives you plenty of extra room to enjoy your yard. Your home is a split 4 bedrooms with the owners suite being privately located off the kitchen.
$595,000
59 Echo Cove Freeport, FL 32439
- Type:
- Single Family-Detached
- Sq.Ft.:
- 2,727
- Status:
- Active
- Beds:
- 5
- Lot size:
- 0.5 Acres
- Year built:
- 2011
- Baths:
- 3.00
- MLS#:
- 963108
- Subdivision:
- Hammock Bay/Sounds
ADDITIONAL INFORMATION
Motivated Sellers! - Nestled in the sought-after community of Hammock Bay, this lovely all-brick home offers the perfect blend of space, comfort, and style. Situated on a large, private lot and bordering a nature preserve, this 5-bedroom home provides plenty of room to grow and thrive. As you enter, you're greeted by a spacious foyer that leads to an oversized family room—ideal for both entertaining and relaxing. The wood-burning stove adds a cozy touch, perfect for chilly evenings. The heart of the home is the large, well-appointed kitchen, which features an abundance of cabinetry and counter space, making meal prep a breeze. The impressive primary suite is a true retreat, featuring a generous walk-in closet and an en-suite bath with dual vanities. Four additional bedrooms provide ample space for privacy and guests, or a home office. The flexible floor plan also includes a formal dining room or den perfect for your needs. You'll enjoy extra convenience with climate-controlled storage, ideal for keeping your belongings safe and organized year-round. Step outside to your own personal paradise! The expansive backyard provides an ideal space for play, relaxation around the firepit, and gardening. Hammock Bay boasts several world-class amenities including two zero-entry pools as well as a lap/play pool, perfect for both fitness and fun. Outdoor enthusiasts will love the tennis, pickleball, and basketball courts, as well as miles of hiking, biking, and walking trails for recreation and exercise. The community's dog park and general store add to the convenience and enjoyment of this incredible community. Situated just minutes from schools and the Freeport Sports Complex, this home offers an unparalleled lifestyle.
- Type:
- Other
- Sq.Ft.:
- n/a
- Status:
- Active
- Beds:
- n/a
- Lot size:
- 1.92 Acres
- Baths:
- MLS#:
- 963098
ADDITIONAL INFORMATION
1.92 Acre lot diagonal from Freeport City hall and at the intersection of Hwy 83-A & Hwy 20. Zoned commercial & ground lease only. Perfect for a drop yard, equipment storage, mobile office location and many more possibilities.
- Type:
- Single Family-Detached
- Sq.Ft.:
- 2,314
- Status:
- Active
- Beds:
- 4
- Lot size:
- 0.22 Acres
- Baths:
- 2.00
- MLS#:
- 963076
- Subdivision:
- HAMMOCK BAY - BIRD SONG
ADDITIONAL INFORMATION
The COMSTOCK III G in Bird Song at Hammock Bay community offers a 4 bedroom, 2 full bathroom, open and split design. Upgrades added (list attached). Features: double vanity, garden tub, separate custom tiled shower, and walk-in closet in master suite, kitchen island, walk-in pantry, boot bench in mudroom, covered front porch and rear patio, walk-in closets, crown molding, recessed lighting, framed mirrors, smart connect WIFI thermostat, smoke/carbon monoxide detectors, landscaping package, architectural 30-year shingles, flood lights, and more! Energy Efficient Features: water heater, kitchen appliance package, vinyl low E windows, and more! Energy Star Partner.

Andrea Conner, License #BK3437731, Xome Inc., License #1043756, [email protected], 844-400-9663, 750 State Highway 121 Bypass, Suite 100, Lewisville, TX 75067

IDX information is provided exclusively for consumers' personal, non-commercial use and may not be used for any purpose other than to identify prospective properties consumers may be interested in purchasing. Copyright 2024 Central Panhandle Association of Realtors® Multiple Listing Service, Inc. – All Rights Reserved.
Andrea Conner, License #BK3437731, Xome Inc., License #1043756, [email protected], 844-400-9663, 750 State Highway 121 Bypass, Suite 100, Lewisville, TX 75067

IDX information is provided exclusively for consumers' personal, non-commercial use and may not be used for any purpose other than to identify prospective properties consumers may be interested in purchasing. Copyright 2024 Emerald Coast Association of REALTORS® - All Rights Reserved. Vendor Member Number 28170
Freeport Real Estate
The median home value in Freeport, FL is $409,100. This is lower than the county median home value of $662,000. The national median home value is $338,100. The average price of homes sold in Freeport, FL is $409,100. Approximately 74.13% of Freeport homes are owned, compared to 19.58% rented, while 6.29% are vacant. Freeport real estate listings include condos, townhomes, and single family homes for sale. Commercial properties are also available. If you see a property you’re interested in, contact a Freeport real estate agent to arrange a tour today!
Freeport, Florida 32439 has a population of 5,478. Freeport 32439 is more family-centric than the surrounding county with 34.85% of the households containing married families with children. The county average for households married with children is 28.66%.
The median household income in Freeport, Florida 32439 is $75,637. The median household income for the surrounding county is $68,111 compared to the national median of $69,021. The median age of people living in Freeport 32439 is 41.4 years.
Freeport Weather
The average high temperature in July is 90.3 degrees, with an average low temperature in January of 40 degrees. The average rainfall is approximately 65.7 inches per year, with 0 inches of snow per year.

