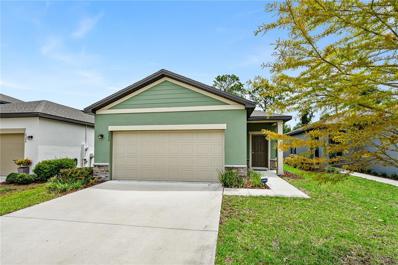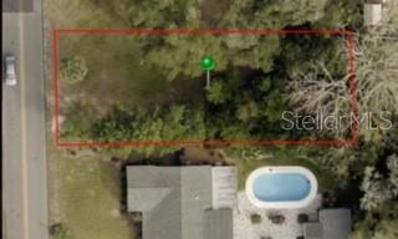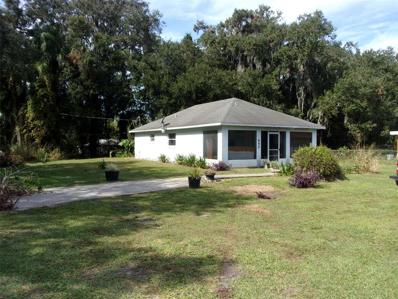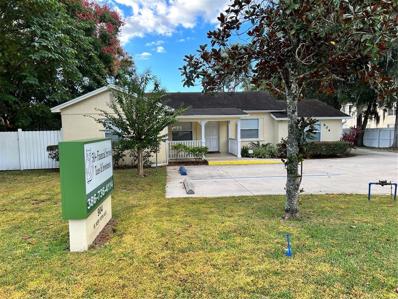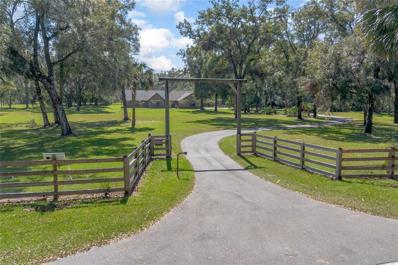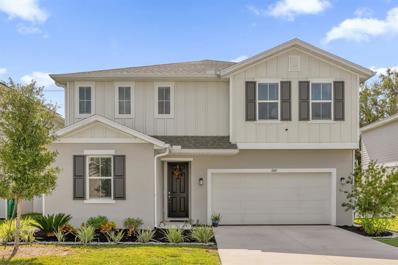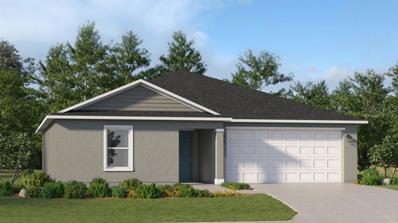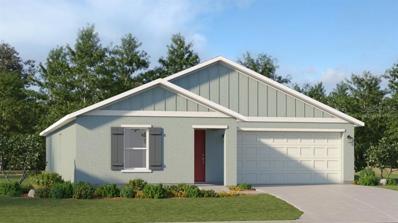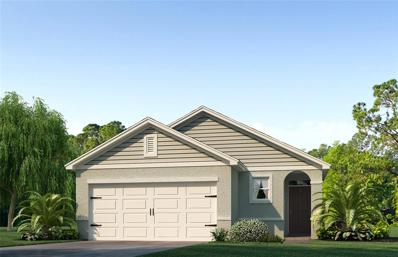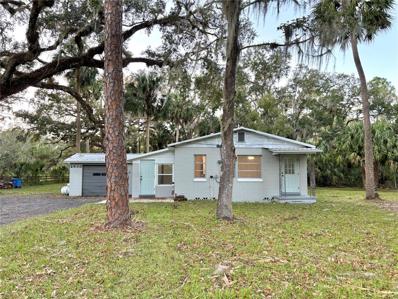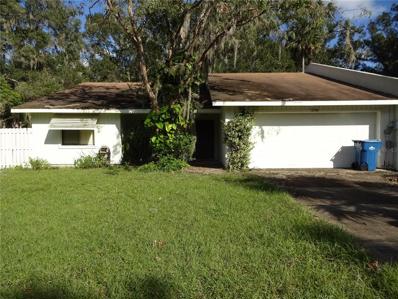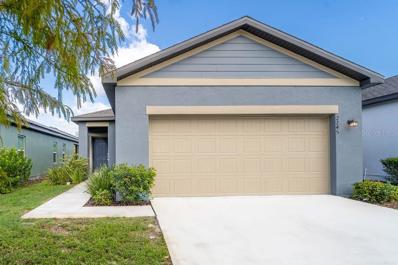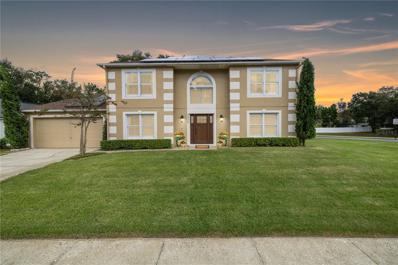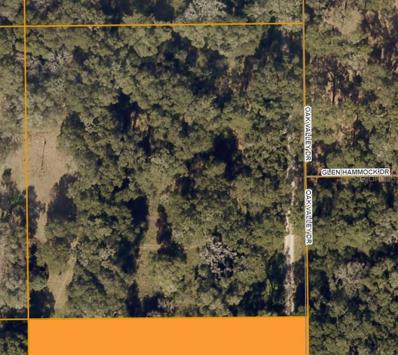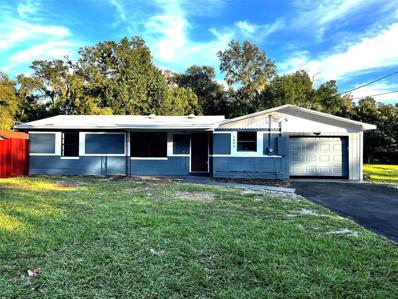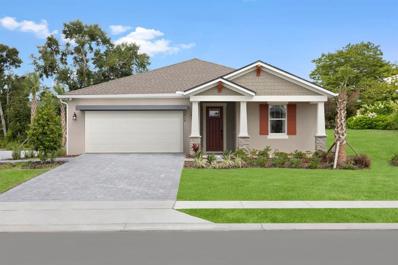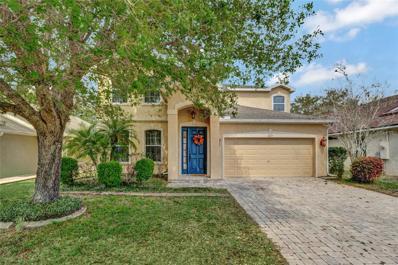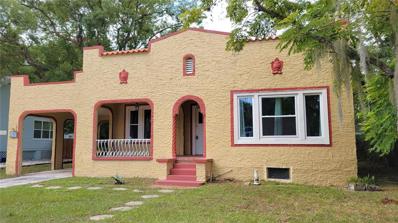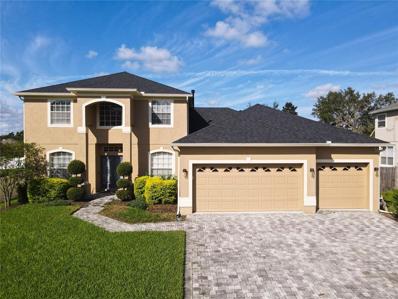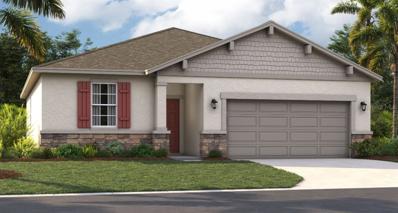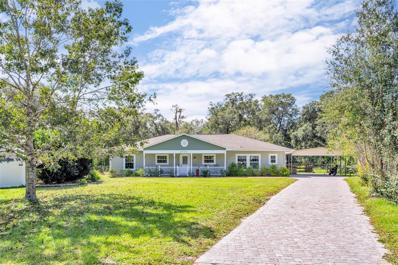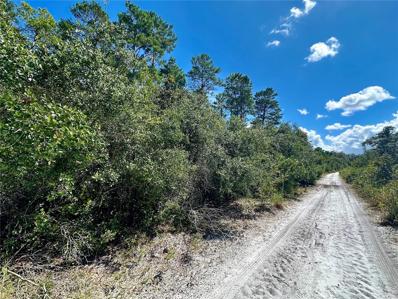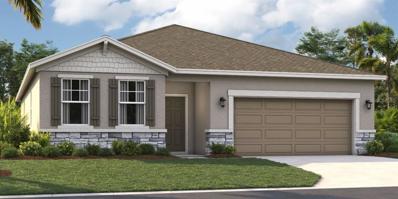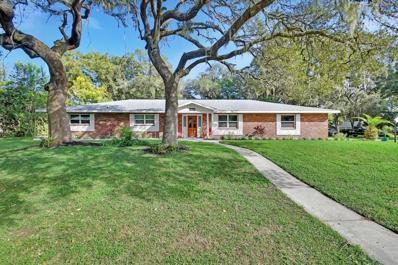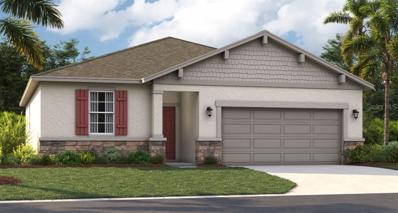Deland FL Homes for Rent
- Type:
- Single Family
- Sq.Ft.:
- 1,372
- Status:
- Active
- Beds:
- 3
- Lot size:
- 0.09 Acres
- Year built:
- 2022
- Baths:
- 2.00
- MLS#:
- NS1082882
- Subdivision:
- Lincoln Park
ADDITIONAL INFORMATION
Energy Efficient 2022 Home in Lincoln Park Community. Welcome to your dream home in the beautiful Lincoln Park Community! This energy-efficient 2022-built residence offers an open floor plan perfect for modern living. The spacious kitchen features an island bar, providing extra seating for family and friends, and comes equipped with sparkling Whirlpool stainless steel appliances, including a range, refrigerator, microwave, and dishwasher. This Modern Kitchen offers Granite countertops, cabinets, and a spacious island bar. Primary Suite, Tucked away for privacy, featuring a walk-in closet and an en-suite bathroom with a walk-in shower and a large single vanity. Laundry Room located Inside with a Samsung washer and dryer. Outdoor Living by Enjoying relaxing evenings on your covered back porch, overlooking the greenbelt with glimpses of a nearby pond. Community Amenities: Access to the Lincoln Park Community Pool for swimming and recreation. Home also has whole house water filter. All measurements and information are deemed accurate but cannot be guaranteed. Buyers are advised to verify all details. This home is perfect for anyone seeking comfort, style, and convenience in a serene community setting. Don't miss out on this opportunity - schedule a viewing today!
$45,000
N Stone Street Deland, FL 32720
- Type:
- Land
- Sq.Ft.:
- n/a
- Status:
- Active
- Beds:
- n/a
- Lot size:
- 0.17 Acres
- Baths:
- MLS#:
- V4939118
- Subdivision:
- Deland W 01/2 Blk 88
ADDITIONAL INFORMATION
DeLand - Close to downtown and Stetson University. 50x146 lot with paved road frontage. On North Stone and West Pennsylvania. The property is city water. Electricity connection is available near shopping, restaurants, hospitals and medical clinics.
- Type:
- Single Family
- Sq.Ft.:
- 962
- Status:
- Active
- Beds:
- 2
- Lot size:
- 0.18 Acres
- Year built:
- 2000
- Baths:
- 1.00
- MLS#:
- V4939110
- Subdivision:
- Ne 22 Acres
ADDITIONAL INFORMATION
Price Reduced...Great Starter Home!!! 2 Bedrooms 1 Bath close to downtown and shopping. Large front screened in porch Kitchen and dining room combo separate laundry room corner lot needs some TLC but has great potential.. call now for your showing
- Type:
- Office
- Sq.Ft.:
- 1,336
- Status:
- Active
- Beds:
- n/a
- Lot size:
- 0.22 Acres
- Year built:
- 1950
- Baths:
- MLS#:
- V4939105
ADDITIONAL INFORMATION
Turn Key Professional Office. For Sale or Lease . The space is configured for 2 - 3 Offices, Conference room, Break Room. Workstatic Hardwood, Tile, Laminate Flooring, A/C and Hot Water heater were new in 2015. Accessible Parking-1, Parking Other-3 and Direct access to DeLand Major Roads. Ready to Move Office? Must See! All Information is intended to be accurate but not guaranteed. ... Seller Motivated..
$979,000
373 Glenwood Road Deland, FL 32720
- Type:
- Single Family
- Sq.Ft.:
- 3,372
- Status:
- Active
- Beds:
- 5
- Lot size:
- 9.32 Acres
- Year built:
- 1976
- Baths:
- 4.00
- MLS#:
- V4938649
- Subdivision:
- Not In Subdivision
ADDITIONAL INFORMATION
EXCLUSIVE ESTATE HOME IN THE PERFECT LOCATION! +NEARLY 10 ACRES+ +BRAND NEW ROOF+ +BRAND NEW A/C+ Almost 10 acres in a peaceful country setting and centrally located next to vibrant Downtown DeLand, Beautiful Beaches, and the Saint Johns River! A serene winding driveway takes you through a PRIVATE GATE to this stunning property, adorned with majestic oaks and lush landscape. This property boasts TWO HOMES for multigenerational living or income opportunities, a STORAGE SHED, and a TENNIS/PICKLEBALL COURT. The 2,472 sq ft main home is 3 bedrooms, 2.5 bathrooms, and includes a NEW ROOF, NEW AIR CONDITIONER, and NEW PAINT! When you enter you’ll be captured by the unparalleled charm of this CUSTOM HOME. Durable wood look tile throughout the main home creates an updated and classic feel. The farmhouse kitchen includes a NEW DISHWASHER, WALK IN PANTRY, and eat in space with SLIDING DOORS to a versatile SCREENED PORCH and BRICKED PATIO where you can enjoy the beautiful views and a morning cup of coffee. CUSTOM BUILT INS are found adorning the WOOD BURNING FIREPLACE as well as in the closets. This home features WINDOW SHADES, SKYLIGHTS, CROWN MOLDING, and a LARGE LAUNDRY ROOM, just to name a few. Behind the main home, you’ll find the 2/1 GUEST HOME that features a private and gated entrance with a 1.5 car garage/WORKSHOP. This 2 Bedroom 1 Bathroom home provides a great opportunity for multi generational living, an office, or a rental income property. The guest home also features a NEW ROOF and NEW CARPET. This property is agriculturally zoned with NO HOA, so bring the animals and toys, the possibilities are endless!
- Type:
- Single Family
- Sq.Ft.:
- 2,800
- Status:
- Active
- Beds:
- 4
- Lot size:
- 0.14 Acres
- Year built:
- 2022
- Baths:
- 3.00
- MLS#:
- O6248374
- Subdivision:
- Seasons/river Chase
ADDITIONAL INFORMATION
PRICE IMPROVEMENT!! Step into your dream home! This stunning 4-bedroom, 3-bathroom masterpiece blends modern style, luxury, and functionality, making it perfect for families or those who love to entertain. As you step inside, the HIGH CEILINGS create an inviting, bright, and open atmosphere. The OPEN FLOOR PLAN, highlighted by LUXURY VINYL PLANK flooring, seamlessly flows through the living, dining, and kitchen areas. At the heart of the home is a beautifully designed kitchen with quartz countertop and top-of-the-line stainless steel appliances, perfect for daily meals or hosting memorable gatherings. Upstairs, the primary suite offers a private retreat, complete with a CUSTOM WALK-IN CLOSET and an en-suite bathroom featuring his-and-hers sinks. Three additional bedrooms upstairs provide generous space, abundant natural light, and plenty of storage, while the versatile loft area is perfect for additional entertainment or relaxation. On the first floor, you'll find an office space and a full bathroom for added convenience. Step outside to your private, enclosed back patio, overlooking a fenced backyard with NO REAR NEIGHBORS, offering the ultimate in tranquility and privacy. The 2-car garage shines with MARBLE EPOXY FLOORING, elevating the home’s luxurious feel. This property is also equipped with SOLAR PANELS, fully transferable to the next owner, delivering both energy efficiency and cost savings. Attached are the contract and statement showing the incredible savings. Perfectly located just minutes from the downtown historic district, Stetson University, I-4, and an array of local restaurants and shops—this home truly has it all. Don’t miss your chance to own this exceptional, energy-efficient sanctuary!
- Type:
- Single Family
- Sq.Ft.:
- 1,343
- Status:
- Active
- Beds:
- 3
- Lot size:
- 0.12 Acres
- Year built:
- 2024
- Baths:
- 2.00
- MLS#:
- TB8314160
- Subdivision:
- Oak Hammock 50s
ADDITIONAL INFORMATION
One or more photo(s) has been virtually staged. Under Construction. See what all the buzz is about with this brand-new floorplan – The Aura! This new single-level home features a low-maintenance, modern design. Two bedrooms can be found off the foyer, leading to an open-concept floorplan with convenient outdoor access to a patio for seamless entertaining and multi-tasking. The lavish owner’s suite is tucked into a private back corner, complete with an en-suite bathroom and walk-in closet. This home comes fully equipped with Everything’s included in your new dream home. Enjoy connectivity, green building features save you money and help the environment, plus brand-new energy conscious appliances, quartz countertops throughout and oversized tile flooring throughout living space, bedrooms are carpeted. Welcome to Oak Hammock! This community features popular family friendly onsite amenities, including a playground and multi-use trails to make it easy to maintain an active lifestyle. The community is close to Stetson University, Blue Springs State Park, and dog parks. Conveniently located near major thoroughfares, provides easier access to downtown Orlando, Central Florida, and theme parks. Stop in and see why Oak Hammock is the place to be!
- Type:
- Single Family
- Sq.Ft.:
- 1,487
- Status:
- Active
- Beds:
- 3
- Lot size:
- 0.12 Acres
- Year built:
- 2024
- Baths:
- 2.00
- MLS#:
- TB8314137
- Subdivision:
- Oak Hammock 50s
ADDITIONAL INFORMATION
One or more photo(s) has been virtually staged. Under Construction. Experience one of Lennar's newest and most popular open floorplans, the Bloom. This new single-story home maximizes space and emphasizes convenience. The open-concept layout integrates the family room, dining room and kitchen with a central island, facilitating effortless transitions between rooms for easy entertaining during gatherings. On the opposite side of the home are all three bedrooms, including the peaceful owner’s suite with an attached bathroom and walk-in closet. This home comes fully equipped with Everything’s included in your new dream home. Enjoy connectivity, green building features save you money and help the environment, plus brand-new energy conscious appliances, quartz countertops throughout and oversized tile flooring throughout living space, bedrooms are carpeted. Welcome to Oak Hammock! This community features popular family friendly onsite amenities, including a playground and multi-use trails to make it easy to maintain an active lifestyle. The community is close to Stetson University, Blue Springs State Park, and dog parks. Conveniently located near major thoroughfares, provides easier access to downtown Orlando, Central Florida, and theme parks. Stop in and see why Oak Hammock is the place to be!
- Type:
- Single Family
- Sq.Ft.:
- 1,504
- Status:
- Active
- Beds:
- 3
- Lot size:
- 0.11 Acres
- Year built:
- 2024
- Baths:
- 2.00
- MLS#:
- O6251690
- Subdivision:
- Pelham Park
ADDITIONAL INFORMATION
Under Construction. The Allex floorplan offers 3 bedrooms, 2 bathrooms, and 1,504 sq ft of living space. Features include open living areas, a covered lanai, quartz countertops, stainless-steel appliances, and a walk-in pantry. Spacious bedrooms include carpeted floors, closets and natural light. The primary bedroom has an attached bathroom with a walk-in closet and double vanity. This all concrete block construction home also includes smart home technology for control via smart devices. *Photos are of similar model but not that of exact house. Pictures, photographs, colors, features, and sizes are for illustration purposes only and will vary from the homes as built. Home and community information including pricing, included features, terms, availability and amenities are subject to change and prior sale at any time without notice or obligation. Please note that no representations or warranties are made regarding school districts or school assignments; you should conduct your own investigation regarding current and future schools and school boundaries.*
- Type:
- Single Family
- Sq.Ft.:
- 852
- Status:
- Active
- Beds:
- 2
- Lot size:
- 0.52 Acres
- Year built:
- 1960
- Baths:
- 1.00
- MLS#:
- V4939048
- Subdivision:
- Flowers
ADDITIONAL INFORMATION
This 1/2 acre, beautiful property is looking for it's next owners! The home has been recently updated with beautifully refinished hardwood floors, kitchen cabinets, granite countertops, stainless steel appliances, a/c and tankless hot water heater! As you come in the front door, you're welcomed by the large family room that fills with natural light! Down the hall you have the spacious Master Bedroom, second bedroom, and the bathroom. The updated kitchen has granite counters, gas range and an eat in space. From the kitchen you have a large flex space that is full of possibilities with lots of windows and leads to your utility room. Once outside, you have a nice deck that's perfect for relaxing on in the evenings! Your large backyard has a nice fire pit area, and large, mature trees! Enjoy the serene, tranquil property, yet you're only a few minutes to the new Deland Sun Rail station and a short drive to Historic Downtown Deland where you'll enjoy restaurants, shopping, and entertainment! Schedule your showing today!
$275,000
770 Lancaster Road Deland, FL 32720
- Type:
- Other
- Sq.Ft.:
- 1,579
- Status:
- Active
- Beds:
- 3
- Lot size:
- 0.15 Acres
- Year built:
- 1984
- Baths:
- 2.00
- MLS#:
- V4939017
- Subdivision:
- Brandywine Club Villas Unit 03
ADDITIONAL INFORMATION
3 Bedroom 2 bath residence in beautiful Brandywine. Located on a cul-de-sac, in a very nice, high demand area, the home has a spacious living room, primary bath with 2 walk-in closets, and a 2 car garage. Behind and adjacent to the property, is county owned property with plenty of wildlife. There are several tennis courts just a short distance from the residence. The Brandywine shopping center, which includes Winn Dixie is nearby, and Walgreens is very short distance away. If you're looking for a home located in a quiet area and near beautiful Deland, don't miss this one.
- Type:
- Single Family
- Sq.Ft.:
- 1,174
- Status:
- Active
- Beds:
- 3
- Lot size:
- 0.1 Acres
- Year built:
- 2022
- Baths:
- 2.00
- MLS#:
- V4939044
- Subdivision:
- Lincoln Oaks
ADDITIONAL INFORMATION
Move-in ready and just two years old, this stunning 3-bedroom, 2-bathroom home offers modern living with no wait for construction. Enjoy a sleek, contemporary kitchen equipped with stainless steel appliances, an open floor plan and the convenience of an indoor laundry room. Ideally located near shopping, hospitals, and downtown, everything you need is just minutes away. The community boasts fantastic amenities, including a clubhouse and pool, perfect for relaxing or socializing. Don’t miss the opportunity to make this like-new home yours today!
- Type:
- Single Family
- Sq.Ft.:
- 2,380
- Status:
- Active
- Beds:
- 4
- Lot size:
- 0.17 Acres
- Year built:
- 2003
- Baths:
- 3.00
- MLS#:
- NS1082833
- Subdivision:
- Cascades Park Ph 01 02 03
ADDITIONAL INFORMATION
One or more photo(s) has been virtually staged. Welcome Home! With an impressive and stately appearance in a gorgeous neighborhood, this beautiful 2 Story home boasts 4 Bedrooms, Bonus/Office Room, 2.5 Baths, an extra-large 2 car garage with Laundry Room. The Owner spared no expense on the TESLA Solar Panel Powered system which equates to an extremely low electric bill. Solar panels will be paid in full by Seller. This property has an extra-large corner parcel on a cul de-sac, with a beautiful paver area courtyard in the back, and room for a Fire Pit or Pool. The Hot Tub stays and can be used as a hot spa or cold plunge. Roof is 2 years old and solar panels were installed in 2023. Just minutes from the Award-winning downtown area, shops and restaurants, and approx. 30 minutes to New Smyrna Beach, and an hour from Orlando Attractions. This concrete-built home is solid, high and dry, and is waiting to welcome you to your new home before the Holidays!
$234,900
Oak Valley Drive Deland, FL 32720
- Type:
- Land
- Sq.Ft.:
- n/a
- Status:
- Active
- Beds:
- n/a
- Lot size:
- 2.5 Acres
- Baths:
- MLS#:
- V4939019
ADDITIONAL INFORMATION
HIGH & DRY 2.5 ACRES LOCATED IN DELAND! OWN YOUR OWN SLICE OF PARADISE MINUTES AWAY FROM DOWNTOWN, SHOPPING, GROCERY STORES! THIS PROPERTY FEATURES LARGE BEAUTIFUL OAK TREE'S. PLENTY OF SPACE FOR A CUSTOM HOME AND THE FARM ANIMALS! THIS INFORMATION IS DEEMED TO BE CORRECT BUT NOT WARRANTED. CHECK LOCAL MUNICIPALITY FOR PROPER USE.
- Type:
- Single Family
- Sq.Ft.:
- 1,198
- Status:
- Active
- Beds:
- 3
- Lot size:
- 0.33 Acres
- Year built:
- 1954
- Baths:
- 2.00
- MLS#:
- O6250192
- Subdivision:
- Nickerson
ADDITIONAL INFORMATION
PRICE IMPROVEMENT! Ever dreamed of living in the country, while still being close to everything. Your dream is about to come true. Walk up to the recently custom painted exterior, and inside you will find skylights letting in natural light, new carpet in bedrooms, spacious closets, freshly painted throughout, remodeled kitchen with new stainless steel appliances, and updated bathrooms. The oversized, fully fenced yard provides extra space off the covered back porch. Plus a block workshop for all your hobbies. This move in ready home features a brand new roof(2024), new AC(2024), and a new water heater(2024), so all the costly items are done. Additionally, a new Sunrail stop under 1 mile away.
- Type:
- Single Family
- Sq.Ft.:
- 1,894
- Status:
- Active
- Beds:
- 4
- Lot size:
- 0.15 Acres
- Year built:
- 2023
- Baths:
- 2.00
- MLS#:
- O6250386
- Subdivision:
- Grandview Gardens
ADDITIONAL INFORMATION
Model Home for Sale! Option to include model furniture with purchase—negotiable. Discover your dream home with unbeatable incentives! Take advantage of great interest rates, a quick move-in process, and assistance with closing costs. Washer, Dryer, & Refrigerator Now Included! The Cascades offers thoughtfully designed single-story living with a covered lanai that extends the living outdoors. A walk-in pantry enhances the open, flowing space and connectedness of the kitchen and dining area. The owner’s suite features a large walk-in closet. Located within a charming neighborhood in the established community of Deland, this home offers the perfect blend of modern living and small-town charm. Enjoy the great location with pedestrian-friendly streets, just moments away from downtown attractions, shopping centers, pristine springs, and stunning beaches. Visit the Sales Center for more information!
$400,000
1217 Bexley Court Deland, FL 32720
- Type:
- Single Family
- Sq.Ft.:
- 2,871
- Status:
- Active
- Beds:
- 4
- Lot size:
- 0.14 Acres
- Year built:
- 2006
- Baths:
- 3.00
- MLS#:
- O6250120
- Subdivision:
- Glenwood Spgs Ph 01
ADDITIONAL INFORMATION
Welcome to your dream home! SELLER EXTREMELY MOTIVATED! BRAND NEW 5 TON HVAC INSTALLED. This home is a masterpiece of comfort and elegance nestled in a serene neighborhood, only MINUTES from the well-known Stetson University and Downtown Deland!! This magnificent house, now available for sale, is turn-key readiness and showcases the pride of ownership in every detail. As you step inside. you’re greeted by formal living and dining spaces that set the stage for memorable gatherings. The heart of this home beats in its open floor plan, where each area flows seamlessly into the next, creating an inviting atmosphere for both entertaining and everyday living. The large kitchen is a chef's dream, equipped with a newer stainless-steel range, dishwasher, and more, accompanied by an oversized breakfast bar, granite countertops, and an abundance of cabinet and counter space. Natural light floods in through large windows and a slider door, leading to a spacious screened-in and covered patio—perfect for savoring the beautiful Florida weather. Venture upstairs to discover a versatile loft area that can serve as an additional living space, playroom, or home office. The bedrooms provide flexibility and comfort, with the master suite being a true sanctuary. It features ample space for a dressing or seating area, while the luxurious master bathroom boasts dual vanities, a soaker tub, and a large walk-in shower. Two generously sized walk-in closets provides plenty of storage. Waking up to enjoy a cup of coffee is second to none on this beautiful, shaded back porch, where you can witness the Jasmine in bloom this time of year! With two parking spaces and located conveniently to enhance your lifestyle, 1217 Bexley Court offers an unparalleled living experience. The community also features a 13-acre park with walking trails, playground, pool with restrooms and a lighted pond with a fountain. Embrace the opportunity to make this house your forever home. It’s more than just a place to live—it’s where life happens and dreams come true. Welcome to your new beginning!
$279,500
136 N Stone Street Deland, FL 32720
- Type:
- Single Family
- Sq.Ft.:
- 1,356
- Status:
- Active
- Beds:
- 2
- Lot size:
- 0.21 Acres
- Year built:
- 1926
- Baths:
- 1.00
- MLS#:
- V4938889
- Subdivision:
- Richs Add Deland
ADDITIONAL INFORMATION
Located in the Historic District of Deland, this charming 1926 bungalow is a true gem, brimming with character and expert craftsmanship. Featuring original hardwood floors, high ceilings, and a cozy fireplace, this home is within walking distance to downtown Deland. Unlike modern cookie-cutter houses, this unique property stands out as a work of art. If you’re looking for a home that’s distinctive and full of personality, this is the one for you!
- Type:
- Single Family
- Sq.Ft.:
- 3,135
- Status:
- Active
- Beds:
- 5
- Lot size:
- 0.29 Acres
- Year built:
- 2004
- Baths:
- 3.00
- MLS#:
- O6248232
- Subdivision:
- Crystal Cove Ph 02
ADDITIONAL INFORMATION
Welcome to 220 Blue Crystal Dr featuring over 3,100sqft.of living space. This home offers a perfect blend of space, comfort, convenience and updates. Why settle for less when you can have it all. Roof 2023, Interior/Exterior Paint 2021. This property features 5 bedrooms, 3 full baths, along with a Loft and Three-Car Garage. Large Family room with Separate Formal Living room. Open Dining Kitchen area overlooking the Family room. The Kitchen features New Quartz Counter Tops, 42 inch Cabinets with Crown Molding. Chefs delight with Gas Stove and updated Stainless-Steel Appliance 2020, Closet Pantry features custom built in storage 2020. Main Floor Master Suite Bedroom is large with lots of natural light. You’ll be impressed with the Large Master Walk-in Closet with custom storage 2023. Additional closets also feature custom storage to maximize your space. Master Bath includes two vanities, dual sinks, garden tub, and a separate shower. You’ll find an additional Bedroom and a fully updated Bathroom downstairs for guests to enjoy. An inside laundry room is conveniently located on the main floor and features a new laundry sink. Upstairs features a versatile Loft area which provides additional living space. Three Bedrooms and a Full Bath are also located upstairs. All bedrooms except one feature large walk-in closets. Enjoy the large patio out back on the oversized yard. Additional features, New HVAC 2024, New Landscaping 2021, Separate Meter for Irrigation system, Paver Driveway, Plug for Generator, New Carpet 2020, Water Softener 2023. The home is situated just minutes from shopping, restaurants, I-4, the hospital, schools, parks, and walking trails. If you have any more questions or need further details, feel free to ask! Walkthrough video https://nodalview.com/s/0kbw_0w_fCQOozd3qJ4TKG
- Type:
- Single Family
- Sq.Ft.:
- 1,589
- Status:
- Active
- Beds:
- 3
- Lot size:
- 0.16 Acres
- Year built:
- 2024
- Baths:
- 2.00
- MLS#:
- O6249687
- Subdivision:
- Beresford Woods
ADDITIONAL INFORMATION
One or more photo(s) has been virtually staged. Under Construction. Welcome to Beresford Woods, a vibrant community in historic DeLand, Florida! Close to Orlando and Daytona Beach, it offers modern amenities and the opportunity to enjoy Florida’s natural beauty. Explore nearby shopping, dining, and historic sites. Easily reach popular destinations with access to I-4, the Central FL GreeneWay, and the future DeLand Sunrail Station. For outdoor enthusiasts, Beresford Woods is a dream come true. Whether you enjoy biking, boating, hiking, picnicking, fishing, or any other outdoor activity, you’ll find endless opportunities at nearby local parks. Just 2 miles away, Lake Beresford Park features a variety of hiking trails, two pavilions, two playgrounds, and even a 1.8-mile multi-use trail that connects to the popular Spring-to-Spring Trail. If you prefer to stay close to home, enjoy lounging by the on-site pool, relax in the cabana, or let the little ones have fun in the playground. The Portland is the perfect floorplan to take advantage of the Florida lifestyle. In this home, guests are greeted by a covered entry that leads to a spacious living area on the main level. No matter where you are in this space, the open floor plan is a great place to entertain family and friends. The kitchen island allows for natural movement through the main level, keeping the kitchen as the focal point of the home. Two spacious bedrooms share a bathroom on the main level and the true showcase of this home is the master suite that offers the ultimate in luxury and privacy. It has everything you need with dual vanities, a large walk-in closet, and a separate shower. This home is an oasis for those looking for a new construction home, built for the way you live! Don't miss your chance to join this vibrant community! Contact us today to schedule an appointment!
$645,000
2070 La Valley Lane Deland, FL 32720
- Type:
- Single Family
- Sq.Ft.:
- 2,418
- Status:
- Active
- Beds:
- 4
- Lot size:
- 1 Acres
- Year built:
- 1983
- Baths:
- 2.00
- MLS#:
- O6249085
- Subdivision:
- Luxury Estates Norris
ADDITIONAL INFORMATION
Stunning Home on Acreage with Farm Animal Zoning! Welcome to your dream retreat, nestled on just over an acre of beautifully landscaped land at the end of a tranquil cul-de-sac. This charming residence boasts a spacious backyard oasis, complete with a sparkling huge Pool a fully equipped cabana—ideal for summer gatherings and outdoor entertaining. As you step inside, you'll be greeted by a cozy fireplace, perfect for those cooler evenings, and a bright Florida room that offers breathtaking views of your expansive yard. The heart of the home is Renovated with all-new gourmet kitchen, featuring luxurious crown molding, stunning Quartz countertops, and 42-inch solid wood cabinets that will delight any chef. The home includes fully remodeled bathrooms that promise a refreshing start to your day. You'll also find a delightful variety of mature fruit trees, including figs, grapefruit, peaches, lemons, limes, avocados, mulberries, and pecans—perfect for homegrown snacks and desserts. With RV access at the back, there's plenty of room for your outdoor adventures, and the property is zoned for farm animals, making it ideal for your furry friends. Recent upgrades include new AC ducts and insulation (2021), remodeled master and second bathrooms 2024, a new driveway, and refreshed landscaping featuring vibrant flower beds, a fire pit, and retaining walls., new dishwasher, new garbage disposal, brand-new microwave, freshly painted Front Door. Enjoy the outdoors with your new back patio and cabana, along with front patio supports and railings that add charm and functionality. This home truly blends comfort, style, and functionality, making it perfect for both relaxation and entertainment. Don’t miss out on this unique opportunity to own a slice of paradise!
$7,000
No Street Deland, FL 32720
- Type:
- Land
- Sq.Ft.:
- n/a
- Status:
- Active
- Beds:
- n/a
- Lot size:
- 0.59 Acres
- Baths:
- MLS#:
- V4938952
- Subdivision:
- Hamilton Heights
ADDITIONAL INFORMATION
.59 acre high and dry lot on a paper street with no road access at this time. There are lovely, county maintained trails around the area. Information pulled from public records. Buyer to perform due diligence and confirm with the County regarding restrictions & future plans. Motivated seller, bring all offers!
- Type:
- Single Family
- Sq.Ft.:
- 2,210
- Status:
- Active
- Beds:
- 4
- Lot size:
- 0.13 Acres
- Year built:
- 2024
- Baths:
- 3.00
- MLS#:
- O6249119
- Subdivision:
- Beresford Woods
ADDITIONAL INFORMATION
One or more photo(s) has been virtually staged. Under Construction. Beresford Woods is a vibrant community in historic DeLand, Florida! Close to Orlando and Daytona Beach, it offers modern amenities and the opportunity to enjoy Florida's natural beauty. Explore nearby shopping, dining, and historic sites. Easily reach popular destinations with access to I-4, the Central FL GreeneWay, and the future DeLand Sunrail Station. For outdoor enthusiasts, Beresford Woods is a dream come true. Whether you enjoy biking, boating, hiking, picnicking, fishing, or any other outdoor activity, you'll find endless opportunities at nearby local parks. Just 2 miles away, Lake Beresford Park features a variety of hiking trails, two pavilions, two playgrounds, and even a 1.8-mile multi-use trail that connects to the popular Spring-to-Spring Trail. If you prefer to stay close to home, enjoy lounging by the community pool, relaxing in the cabana, or letting the little ones have fun in the playground. The Webber is a spacious 2,210 square foot single-story home featuring four bedrooms and three bathrooms. The kitchen overlooks the dining and living room, while the outdoor lanai off of the family room provides plenty of natural light throughout the main living area. Tucked away at the front of the home is the second bedroom with ensuite bathroom offering plenty of opportunity. With a spacious master suite located at the back of the home and three additional bedrooms, the Webber is the perfect new home for all buyers alike. Don't miss your chance to join this vibrant community! Contact us today to schedule an appointment!
$517,500
1240 Cardinal Lane Deland, FL 32720
- Type:
- Single Family
- Sq.Ft.:
- 2,474
- Status:
- Active
- Beds:
- 4
- Lot size:
- 0.41 Acres
- Year built:
- 1966
- Baths:
- 4.00
- MLS#:
- V4938914
- Subdivision:
- Greenland
ADDITIONAL INFORMATION
NEWLY RENOVATED POOL HOME situated on nearly a 1/2 acre corner lot with NO HOA! The home features an open floor plan with 4 bedrooms, 3.5 bathrooms. the 2nd bedroom has its own full size bath, perfect for In-laws or guest. Recent upgrades include a NEW Roof, windows, hot water heater, plumbing, and updated electrical, along with a whole house water filtration system. This kitchen is outfitted with all new stainless steel appliances, sleek shaker style cabinets, and upgraded granite countertops. A large center island provides extra storage and convenient electrical outlets! The main living areas are finished with luxury vinyl flooring, and the wet areas feature modern tile. Recessed lighting brightens the space, and a charming wood-burning fireplace adds a cozy spot to warm up during the cooler months. Outdoors, you will love the large, screened porch area with summer kitchen, perfect for entertaining, alongside a newly resurfaced pool with updated pump equipment. Enjoy the tranquility of this peaceful setting, just minutes from shopping, dining, and the vibrant downtown DeLand. You will not want to wait...call for your showing today!
$360,990
1240 White Ash Loop Deland, FL 32720
- Type:
- Single Family
- Sq.Ft.:
- 1,589
- Status:
- Active
- Beds:
- 3
- Lot size:
- 0.13 Acres
- Year built:
- 2024
- Baths:
- 2.00
- MLS#:
- O6249070
- Subdivision:
- Beresford Woods
ADDITIONAL INFORMATION
One or more photo(s) has been virtually staged. Under Construction. Welcome to Beresford Woods, a vibrant community in historic DeLand, Florida! Close to Orlando and Daytona Beach, it offers modern amenities and the opportunity to enjoy Florida’s natural beauty. Explore nearby shopping, dining, and historic sites. Easily reach popular destinations with access to I-4, the Central FL GreeneWay, and the future DeLand Sunrail Station. For outdoor enthusiasts, Beresford Woods is a dream come true. Whether you enjoy biking, boating, hiking, picnicking, fishing, or any other outdoor activity, you’ll find endless opportunities at nearby local parks. Just 2 miles away, Lake Beresford Park features a variety of hiking trails, two pavilions, two playgrounds, and even a 1.8-mile multi-use trail that connects to the popular Spring-to-Spring Trail. If you prefer to stay close to home, enjoy lounging by the on-site pool, relax in the cabana, or let the little ones have fun in the playground. The Portland is the perfect floorplan to take advantage of the Florida lifestyle. In this home, guests are greeted by a covered entry that leads to a spacious living area on the main level. No matter where you are in this space, the open floor plan is a great place to entertain family and friends. The kitchen island allows for natural movement through the main level, keeping the kitchen as the focal point of the home. Two spacious bedrooms share a bathroom on the main level, and the true showcase of this home is the master suite that offers ultimate luxury and privacy. It has everything you need with dual vanities, a large walk-in closet, and a separate shower. This home is an oasis for those looking for a new construction home, built for the way you live! Don't miss your chance to join this vibrant community! Contact us today to schedule an appointment!
| All listing information is deemed reliable but not guaranteed and should be independently verified through personal inspection by appropriate professionals. Listings displayed on this website may be subject to prior sale or removal from sale; availability of any listing should always be independently verified. Listing information is provided for consumer personal, non-commercial use, solely to identify potential properties for potential purchase; all other use is strictly prohibited and may violate relevant federal and state law. Copyright 2024, My Florida Regional MLS DBA Stellar MLS. |
Deland Real Estate
The median home value in Deland, FL is $323,400. This is lower than the county median home value of $333,000. The national median home value is $338,100. The average price of homes sold in Deland, FL is $323,400. Approximately 54.73% of Deland homes are owned, compared to 36.31% rented, while 8.97% are vacant. Deland real estate listings include condos, townhomes, and single family homes for sale. Commercial properties are also available. If you see a property you’re interested in, contact a Deland real estate agent to arrange a tour today!
Deland, Florida 32720 has a population of 36,528. Deland 32720 is more family-centric than the surrounding county with 23.91% of the households containing married families with children. The county average for households married with children is 21.29%.
The median household income in Deland, Florida 32720 is $59,641. The median household income for the surrounding county is $56,786 compared to the national median of $69,021. The median age of people living in Deland 32720 is 40.2 years.
Deland Weather
The average high temperature in July is 92 degrees, with an average low temperature in January of 46.9 degrees. The average rainfall is approximately 54.6 inches per year, with 0 inches of snow per year.
