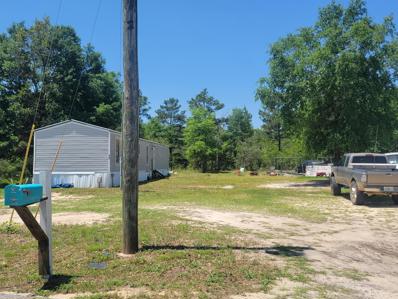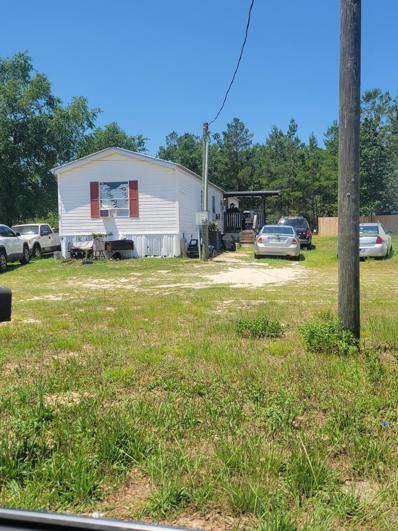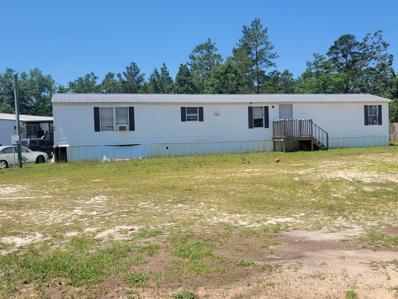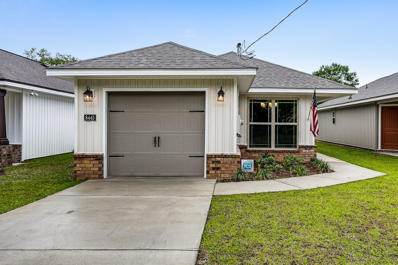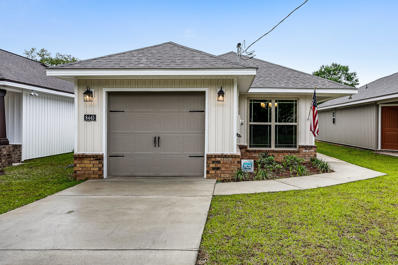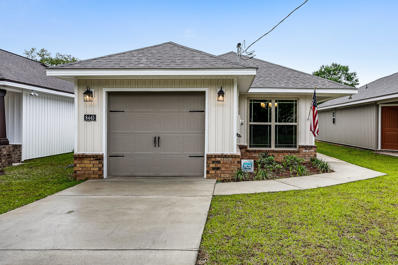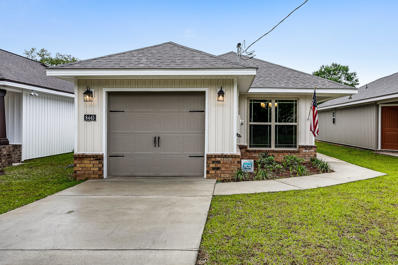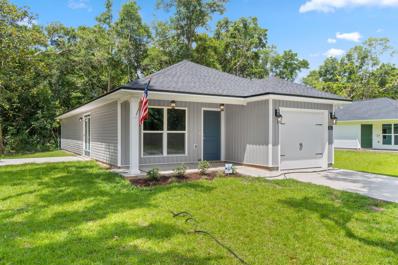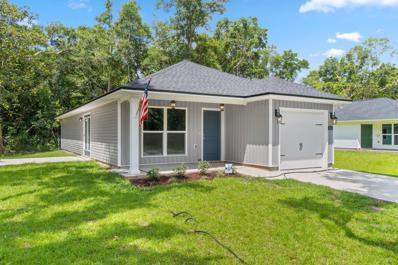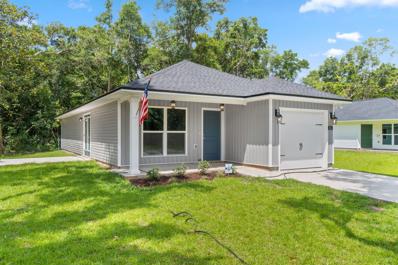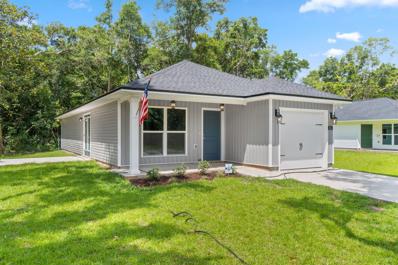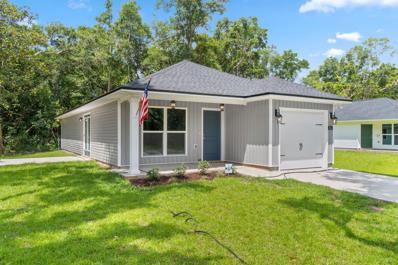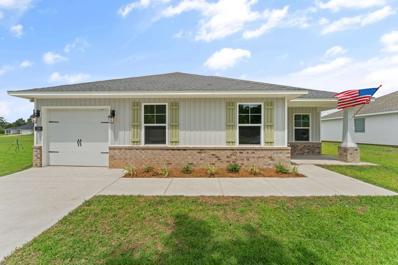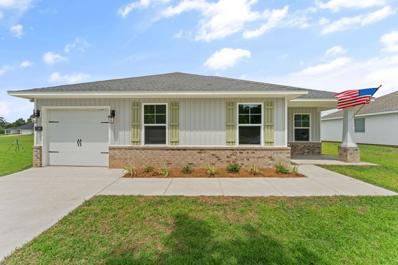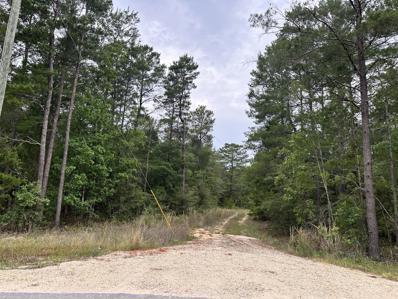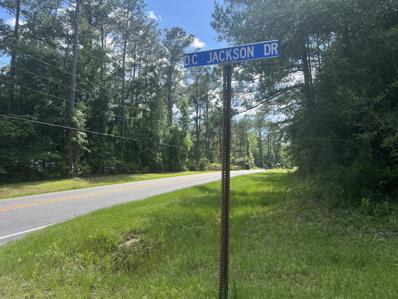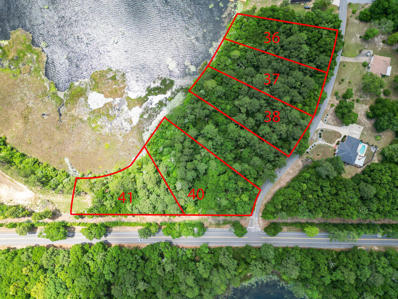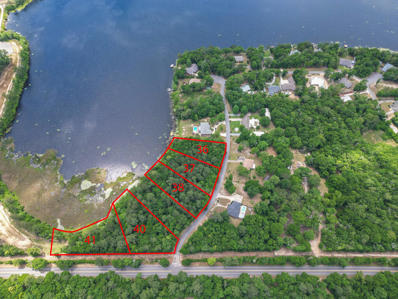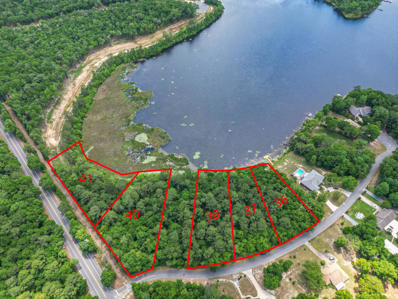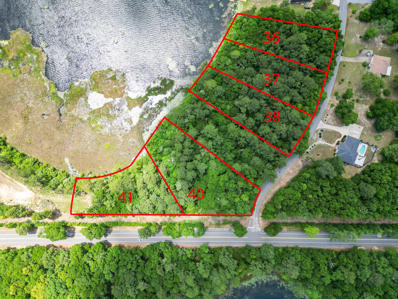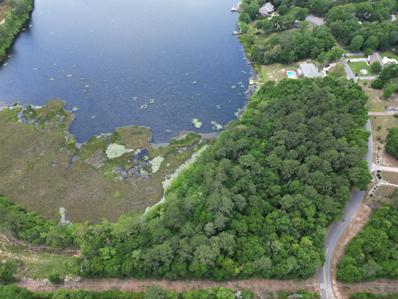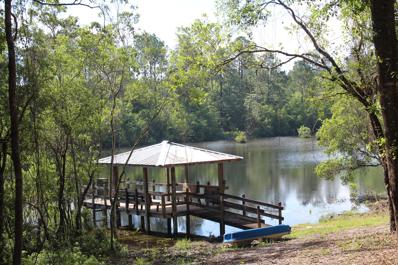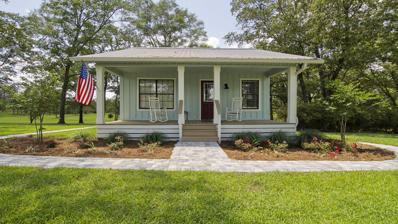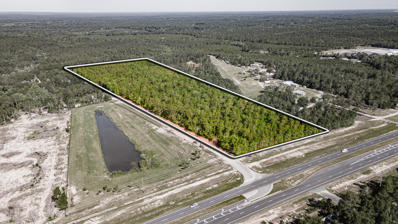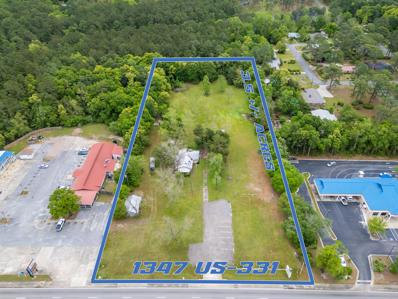Defuniak Springs FL Homes for Rent
- Type:
- Mobile Home
- Sq.Ft.:
- 924
- Status:
- Active
- Beds:
- 3
- Year built:
- 1999
- Baths:
- 2.00
- MLS#:
- 950298
- Subdivision:
- OAKWOOD LAKES ESTATES, Unit 7, Oakwood Hills S/D
ADDITIONAL INFORMATION
Affordable home or a great rental for an Investor. This home needs a little TLC and would be ready to rent. There are two others listed that are next door Other homes next door- MLS 950287 & MLS 950289.
- Type:
- Mobile Home
- Sq.Ft.:
- 1,216
- Status:
- Active
- Beds:
- 3
- Year built:
- 1999
- Baths:
- 2.00
- MLS#:
- 950289
- Subdivision:
- OAKWOOD LAKES ESTATES, Unit 7, Oakwood Hills S/D
ADDITIONAL INFORMATION
Affordable home or a great rental for an Investor. This home is rented and maybe seen with a 36 hr. notice. It rents for $900/month. Also another home next door- MLS 950287
- Type:
- Mobile Home
- Sq.Ft.:
- 1,216
- Status:
- Active
- Beds:
- 3
- Year built:
- 1999
- Baths:
- 2.00
- MLS#:
- 950287
- Subdivision:
- OAKWOOD LAKES ESTATES, Unit 7, Oakwood Hills S/D
ADDITIONAL INFORMATION
Affordable home or great rental for an Investor. This home is rented and maybe seen with a 36 hr. notice. It rents for $900/month.
- Type:
- Single Family-Detached
- Sq.Ft.:
- 1,145
- Status:
- Active
- Beds:
- 3
- Lot size:
- 0.23 Acres
- Year built:
- 2024
- Baths:
- 2.00
- MLS#:
- 950048
- Subdivision:
- OAKWOOD HILLS UNIT 1
ADDITIONAL INFORMATION
The Tarragona Floor Plan features an open living/kitchen/dining area with granite counter tops, shaker style cabinet doors, walk in pantry, appliance package featuring stainless steel range, dishwasher, microwave and breakfast bar. The master suite features a large walk in closet and master bath includes fiberglass tub/shower combo, single vanity with granite countertops. The guest bath includes granite counter tops and tub/shower combo and tile flooring. The single car garage is painted and trimmed with 2 garage door openers, insulated garage door. This home also includes programmable thermostat, security system, and Taexx pest control system. PHOTOS NOT ACTUAL HOME. COLORS/SELECTIONS VARY.
- Type:
- Single Family-Detached
- Sq.Ft.:
- 1,145
- Status:
- Active
- Beds:
- 3
- Lot size:
- 0.23 Acres
- Year built:
- 2024
- Baths:
- 2.00
- MLS#:
- 950047
- Subdivision:
- OAKWOOD HILLS UNIT 1
ADDITIONAL INFORMATION
The Tarragona Floor Plan features an open living/kitchen/dining area with granite counter tops, shaker style cabinet doors, walk in pantry, appliance package featuring stainless steel range, dishwasher, microwave and breakfast bar. The master suite features a large walk in closet and master bath includes fiberglass tub/shower combo, single vanity with granite countertops. The guest bath includes granite counter tops and tub/shower combo and tile flooring. The single car garage is painted and trimmed with 2 garage door openers, insulated garage door. This home also includes programmable thermostat, security system, and Taexx pest control system. PHOTOS NOT ACTUAL HOME. COLORS/SELECTIONS VARY.
- Type:
- Single Family-Detached
- Sq.Ft.:
- 1,145
- Status:
- Active
- Beds:
- 3
- Lot size:
- 0.23 Acres
- Year built:
- 2024
- Baths:
- 2.00
- MLS#:
- 950046
- Subdivision:
- OAKWOOD HILLS UNIT 1
ADDITIONAL INFORMATION
The Tarragona Floor Plan features an open living/kitchen/dining area with granite counter tops, shaker style cabinet doors, walk in pantry, appliance package featuring stainless steel range, dishwasher, microwave and breakfast bar. The master suite features a large walk in closet and master bath includes fiberglass tub/shower combo, single vanity with granite countertops. The guest bath includes granite counter tops and tub/shower combo and tile flooring. The single car garage is painted and trimmed with 2 garage door openers, insulated garage door. This home also includes programmable thermostat, security system, and Taexx pest control system. PHOTOS NOT ACTUAL HOME. COLORS/SELECTIONS VARY.
- Type:
- Single Family-Detached
- Sq.Ft.:
- 1,145
- Status:
- Active
- Beds:
- 3
- Lot size:
- 0.23 Acres
- Year built:
- 2024
- Baths:
- 2.00
- MLS#:
- 950045
- Subdivision:
- OAKWOOD HILLS UNIT 1
ADDITIONAL INFORMATION
The Tarragona Floor Plan features an open living/kitchen/dining area with granite counter tops, shaker style cabinet doors, walk in pantry, appliance package featuring stainless steel range, dishwasher, microwave and breakfast bar. The master suite features a large walk in closet and master bath includes fiberglass tub/shower combo, single vanity with granite countertops. The guest bath includes granite counter tops and tub/shower combo and tile flooring. The single car garage is painted and trimmed with 2 garage door openers, insulated garage door. This home also includes programmable thermostat, security system, and Taexx pest control system. PHOTOS NOT ACTUAL HOME. COLORS/SELECTIONS VARY.
- Type:
- Single Family-Detached
- Sq.Ft.:
- 1,165
- Status:
- Active
- Beds:
- 3
- Lot size:
- 0.23 Acres
- Year built:
- 2024
- Baths:
- 2.00
- MLS#:
- 950044
- Subdivision:
- OAKWOOD HILLS UNIT 1
ADDITIONAL INFORMATION
The BIRCH features an open living/kitchen/dining area. In the kitchen you will find granite counter tops, shaker style cabinet doors, walk in pantry, appliance package featuring stainless steel range, dishwasher and microwave and breakfast bar. The master suite features a large walk in closet and master bath includes fiberglass tub/shower combo, single vanity with granite countertops. The additional bath include granite counter tops and tub/shower combo. This home also includes programmable thermostat, security system and Taexx pest control system. PHOTOS NOT ACTUAL HOME. COLORS/SELECTIONS VARY
- Type:
- Single Family-Detached
- Sq.Ft.:
- 1,165
- Status:
- Active
- Beds:
- 3
- Lot size:
- 0.23 Acres
- Year built:
- 2024
- Baths:
- 2.00
- MLS#:
- 950043
- Subdivision:
- OAKWOOD HILLS UNIT 1
ADDITIONAL INFORMATION
The BIRCH features an open living/kitchen/dining area. In the kitchen you will find granite counter tops, shaker style cabinet doors, walk in pantry, appliance package featuring stainless steel range, dishwasher and microwave and breakfast bar. The master suite features a large walk in closet and master bath includes fiberglass tub/shower combo, single vanity with granite countertops. The additional bath include granite counter tops and tub/shower combo. This home also includes programmable thermostat, security system and Taexx pest control system. PHOTOS NOT ACTUAL HOME. COLORS/SELECTIONS VARY
- Type:
- Single Family-Detached
- Sq.Ft.:
- 1,165
- Status:
- Active
- Beds:
- 3
- Lot size:
- 0.23 Acres
- Year built:
- 2024
- Baths:
- 2.00
- MLS#:
- 950042
- Subdivision:
- OAKWOOD HILLS UNIT 1
ADDITIONAL INFORMATION
The BIRCH features an open living/kitchen/dining area. In the kitchen you will find granite counter tops, shaker style cabinet doors, walk in pantry, appliance package featuring stainless steel range, dishwasher and microwave and breakfast bar. The master suite features a large walk in closet and master bath includes fiberglass tub/shower combo, single vanity with granite countertops. The additional bath include granite counter tops and tub/shower combo. This home also includes programmable thermostat, security system and Taexx pest control system. PHOTOS NOT ACTUAL HOME. COLORS/SELECTIONS VARY
- Type:
- Single Family-Detached
- Sq.Ft.:
- 1,165
- Status:
- Active
- Beds:
- 3
- Lot size:
- 0.23 Acres
- Year built:
- 2024
- Baths:
- 2.00
- MLS#:
- 950041
- Subdivision:
- OAKWOOD HILLS UNIT 1
ADDITIONAL INFORMATION
The BIRCH features an open living/kitchen/dining area. In the kitchen you will find granite counter tops, shaker style cabinet doors, walk in pantry, appliance package featuring stainless steel range, dishwasher and microwave and breakfast bar. The master suite features a large walk in closet and master bath includes fiberglass tub/shower combo, single vanity with granite countertops. The additional bath include granite counter tops and tub/shower combo. This home also includes programmable thermostat, security system and Taexx pest control system. PHOTOS NOT ACTUAL HOME. COLORS/SELECTIONS VARY
- Type:
- Single Family-Detached
- Sq.Ft.:
- 1,165
- Status:
- Active
- Beds:
- 3
- Lot size:
- 0.23 Acres
- Year built:
- 2024
- Baths:
- 2.00
- MLS#:
- 950039
- Subdivision:
- OAKWOOD HILLS UNIT 1
ADDITIONAL INFORMATION
The BIRCH features an open living/kitchen/dining area. In the kitchen you will find granite counter tops, shaker style cabinet doors, walk in pantry, appliance package featuring stainless steel range, dishwasher and microwave and breakfast bar. The master suite features a large walk in closet and master bath includes fiberglass tub/shower combo, single vanity with granite countertops. The additional bath include granite counter tops and tub/shower combo. This home also includes programmable thermostat, security system and Taexx pest control system. PHOTOS NOT ACTUAL HOME. COLORS/SELECTIONS VARY
- Type:
- Single Family-Detached
- Sq.Ft.:
- 1,200
- Status:
- Active
- Beds:
- 3
- Lot size:
- 0.23 Acres
- Year built:
- 2024
- Baths:
- 2.00
- MLS#:
- 950028
- Subdivision:
- OAKWOOD HILLS UNIT 3
ADDITIONAL INFORMATION
The AMERICA...Beautiful Craftsman style Home boasting a large open Living Room to the Kitchen. Trey Ceiling in the Living Room and a spacious Kitchen with Lots of Counter-space, Stainless and Black Range, Microwave and Dishwasher. The Master Suite features a Trey Ceiling. The Master Bathroom has a Double Vanity, a Garden Tub Shower combo and Large Walk-in Closet. This home is Earth Cents Energy Rated. Includes a programmable Thermostat, and Taexx Pest control System. Please confirm colors and options on this home. Prices and options are subject to change without notice at builder discretion.
- Type:
- Single Family-Detached
- Sq.Ft.:
- 1,200
- Status:
- Active
- Beds:
- 3
- Lot size:
- 0.46 Acres
- Year built:
- 2024
- Baths:
- 2.00
- MLS#:
- 950017
- Subdivision:
- OAKWOOD LAKES ESTATES
ADDITIONAL INFORMATION
The AMERICA...Beautiful Craftsman style Home boasting a large open Living Room to the Kitchen. Trey Ceiling in the Living Room and a spacious Kitchen with Lots of Counter-space, Stainless and Black Range, Microwave and Dishwasher. The Master Suite features a Trey Ceiling. The Master Bathroom has a Double Vanity, a Garden Tub Shower combo and Large Walk-in Closet. This home is Earth Cents Energy Rated. Includes a programmable Thermostat, and Taexx Pest control System. Please confirm colors and options on this home. Prices and options are subject to change without notice at builder discretion.
- Type:
- Land
- Sq.Ft.:
- n/a
- Status:
- Active
- Beds:
- n/a
- Lot size:
- 4.9 Acres
- Baths:
- MLS#:
- 949977
- Subdivision:
- HINOTE COMMONS
ADDITIONAL INFORMATION
Excellent opportunity for your next home on this 4.9 acre property. This partially cleared parcel is located off of a paved road in the Mossy Head area of DeFuniak Springs! Easy commute to interstate 10, Crestview, Eglin, Destin & the beaches of South Walton. Mobile Homes allowed. Septic would be required. Tap fee has not been paid but is available through Mossy Head Water. No restrictions or HOA's.
- Type:
- Land
- Sq.Ft.:
- n/a
- Status:
- Active
- Beds:
- n/a
- Lot size:
- 3 Acres
- Baths:
- MLS#:
- 949943
- Subdivision:
- Metes and bounds
ADDITIONAL INFORMATION
3 acres with beautiful trees and a short distance to shopping and grocery stores. Appx. 1.5 miles off 331 S. . Property corners Bob Sikes Road and D.C. Jackson Drive. This will make a beautiful spot for a new home or manufactured home.. No restrictions, NO HOA. Eglin AFB is appx. 25-30 minutes to the west; the beautiful South Walton beaches appx. 40 minutes on 331 S; Crestview FL is appx. 30 minutes away. I-10 appx. 2.5 miles away. See new survey under Document Tab.
- Type:
- Land
- Sq.Ft.:
- n/a
- Status:
- Active
- Beds:
- n/a
- Lot size:
- 0.8 Acres
- Baths:
- MLS#:
- 949677
- Subdivision:
- LOT 41 LAKE HOLLEY S/D PB 7-35
ADDITIONAL INFORMATION
Nestled along the serene shores of Lake Holley Circle awaits a rare opportunity to embrace lakeside living at its finest. Welcome to this captivating lakefront property boasting over 67 feet of water frontage and spanning approximately 0.71 acres of picturesque landscape. As you arrive, you'll be greeted by the tranquil ambiance of the lake, inviting you to unwind and immerse yourself in nature's beauty. The property offers a prime location for building your dream retreat, where every morning begins with breathtaking sunrise views dancing across the water.
- Type:
- Land
- Sq.Ft.:
- n/a
- Status:
- Active
- Beds:
- n/a
- Lot size:
- 0.63 Acres
- Baths:
- MLS#:
- 949676
- Subdivision:
- LOT 40 LAKE HOLLEY S/D PB 7-35
ADDITIONAL INFORMATION
Nestled along the serene shores of Lake Holley Circle awaits a rare opportunity to embrace lakeside living at its finest. Welcome to this captivating lakefront property boasting over 67 feet of water frontage and spanning approximately 0.71 acres of picturesque landscape. As you arrive, you'll be greeted by the tranquil ambiance of the lake, inviting you to unwind and immerse yourself in nature's beauty. The property offers a prime location for building your dream retreat, where every morning begins with breathtaking sunrise views dancing across the water.
- Type:
- Land
- Sq.Ft.:
- n/a
- Status:
- Active
- Beds:
- n/a
- Lot size:
- 0.47 Acres
- Baths:
- MLS#:
- 949674
- Subdivision:
- LOT 38 LAKE HOLLEY S/D PB 7-35
ADDITIONAL INFORMATION
Nestled along the serene shores of Lake Holley Circle awaits a rare opportunity to embrace lakeside living at its finest. Welcome to this captivating lakefront property boasting over 60 feet of water frontage and spanning approximately 0.47 acres of picturesque landscape. As you arrive, you'll be greeted by the tranquil ambiance of the lake, inviting you to unwind and immerse yourself in nature's beauty. The property offers a prime location for building your dream retreat, where every morning begins with breathtaking sunrise views dancing across the water.
- Type:
- Land
- Sq.Ft.:
- n/a
- Status:
- Active
- Beds:
- n/a
- Lot size:
- 0.43 Acres
- Baths:
- MLS#:
- 949673
- Subdivision:
- LOT 37 LAKE HOLLEY S/D PB 7-35
ADDITIONAL INFORMATION
Nestled along the serene shores of Lake Holley Circle awaits a rare opportunity to embrace lakeside living at its finest. Welcome to this captivating lakefront property boasting over 62 feet of water frontage and spanning approximately 0.427 acres of picturesque landscape. As you arrive, you'll be greeted by the tranquil ambiance of the lake, inviting you to unwind and immerse yourself in nature's beauty. The property offers a prime location for building your dream retreat, where every morning begins with breathtaking sunrise views dancing across the water. Imagine indulging in leisurely days spent fishing, kayaking, or simply lounging on your private dock, savoring the gentle breeze and soothing sounds of the water. With ample space for outdoor entertaining, you can host gatherings with family and friends against the backdrop of panoramic lake vistas. Conveniently situated in the coveted Lake Holley Circle community, this parcel presents a rare opportunity to create a bespoke lakeside haven tailored to your lifestyle. Whether you envision a tranquil escape from the hustle and bustle of everyday life or a vibrant waterfront retreat filled with laughter and memories, this property offers endless possibilities. Experience the allure of lakefront living and make your dreams a reality on Lake Holley Circle. Seize this extraordinary opportunity to own a piece of paradise where every day feels like a vacation.
- Type:
- Land
- Sq.Ft.:
- n/a
- Status:
- Active
- Beds:
- n/a
- Lot size:
- 0.51 Acres
- Baths:
- MLS#:
- 949669
- Subdivision:
- LOT 36 LAKE HOLLEY S/D PB 7-35
ADDITIONAL INFORMATION
Discover the epitome of lakeside living at Lake Holley Estates with this captivating waterfront lot, spanning an impressive .514 acres. Nestled within a serene enclave, this parcel offers an unparalleled opportunity to create your dream retreat amidst nature's embrace. Immerse yourself in the tranquil ambiance as you envision your custom-built sanctuary overlooking the glistening waters of Lake Holley. With generous dimensions and prime positioning, this lot beckons to those with discerning tastes for waterfront elegance. Indulge in endless possibilities for outdoor recreation, from leisurely boating adventures to peaceful lakeside picnics. Embrace the soothing melodies of nature while relishing in breathtaking sunsets that paint the sky with hues of gold and crimson. Located in a community renowned for its scenic beauty and coveted privacy, this property presents a rare chance to purchase a coveted slice of lakeside paradise. Whether you aspire to build a year-round residence or a weekend getaway, this idyllic setting offers the ideal canvas for your vision to unfold. Seize the opportunity to embark on a lifestyle defined by tranquility, luxury, and natural splendor. Create lasting memories against the backdrop of Lake Holley's serene waters, where every day feels like a blissful escape. Live the waterfront dream - your journey begins here."
- Type:
- Single Family-Detached
- Sq.Ft.:
- 850
- Status:
- Active
- Beds:
- 2
- Lot size:
- 80 Acres
- Year built:
- 1989
- Baths:
- 1.00
- MLS#:
- 949637
- Subdivision:
- 80 ACRE FARM WITH LAKE
ADDITIONAL INFORMATION
80 ACRE FARM. LANDSCAPED. PRIVATE LAKE AND LIKE NEW COUNTRY COTTAGE. Owner has gone to great lengths to make sure this property is user friendly and accessible. Perfect for horses, hunting, fishing & enjoying nature's natural beauty. The country designed cottage has been fully restored including all new plumbing, all new electrical. all new lighting, all new flooring, all new kitchen cabinets all new counter tops, new exterior doors and new paint inside and out. Watch the deer graze from the back porch. Property also includes a pole barn and a full metal 30x40 workshop with two commercial roll up garage doors. The lake has an abundance of largemouth bass. Owner recently stocked lake with 5000 flat head minnows and 3500 1' to 4' bluegills. MOVE IN READY FOR FUN
- Type:
- Farm
- Sq.Ft.:
- 850
- Status:
- Active
- Beds:
- 2
- Lot size:
- 26.83 Acres
- Year built:
- 1989
- Baths:
- 1.00
- MLS#:
- 949633
- Subdivision:
- MUST SEE FARM
ADDITIONAL INFORMATION
This beautiful country cottage sits on 26.8 landscaped acres. The owner has gone to great lengths to make sure this property is postcard perfect, user friendly and beautiful in every say. The country designed cottage has been fully restored including all new plumbing, all new electrical. all new lighting, all new flooring, all new kitchen cabinets all new counter tops, new exterior doors and new paint inside and out. You will love sitting on your covered back porch watching the deer graze and feed. Approximately one acre is fully irrigated. Property also includes a pole barn and a full metal 30x40 workshop with concrete floor & two commercial roll up garage doors. The 26.5 acre parcel is fenced on three sides and has been partially terraced shown by appt.
- Type:
- General Commercial
- Sq.Ft.:
- n/a
- Status:
- Active
- Beds:
- n/a
- Lot size:
- 25 Acres
- Baths:
- MLS#:
- 949598
ADDITIONAL INFORMATION
25 acres of prime commercial property with over 400 feet of road frontage strategically located on US Hwy 331 between the booming area of Freeport and Defuniak Springs. Perfect for your commercial venture like hospitality, storage facilities and complimentary businesses near the NW Florida Commerce park just 2,000 feet north. Within 3.6 miles of the junction of I-10 and US Hwy 331, the main east/west and north/south highway corridor in Walton County. Surrounded by active residential developments with thousand's of single-family homes by the nation's largest home builders. Traffic count of 22982 per day. Existing commercial parcels of this size and location are rare. All information deemed reliable but not guaranteed and prospective buyers must verify the suitability for their use. DeFuniak Springs is a city in Walton County, Florida, United States. The population was 6,968 as of the 2020 Census. The county seat of Walton County, the city also serves as a hub for many residents in surrounding communities. In 2019, MSN's Insider Online named the city as the "best small town in Florida". DeFuniak Springs is home to Lake DeFuniak, one of two spring-fed lakes in the world that is nearly perfectly round. The lake is surrounded by a park with a playground, picnic areas, and a walking trail. The city also has a number of other historical and cultural attractions, including: The DeFuniak Springs Museum: This museum tells the story of the city's history from its founding in 1854 to the present day. The Chautauqua Auditorium: This historic auditorium was built in 1885 and is listed on the National Register of Historic Places. It is now used for a variety of events, including concerts, plays, and lectures. The DeFuniak Springs Opera House: This beautiful opera house was built in 1906 and is also listed on the National Register of Historic Places. It is now used for a variety of performances, including concerts, plays, and musicals. The Lake DeFuniak State Park: This park offers a variety of activities, including swimming, fishing, boating, and camping. DeFuniak Springs is a charming city with a rich history and a variety of attractions. It is a great place to visit for a weekend getaway or a longer vacation.
- Type:
- General Commercial
- Sq.Ft.:
- n/a
- Status:
- Active
- Beds:
- n/a
- Lot size:
- 3.5 Acres
- Baths:
- MLS#:
- 949378
ADDITIONAL INFORMATION
Prime commercial opportunity! nestled just north of I-10 and conveniently located across the street from Walmart, this expansive property boasts endless potential in a growing areal Surrounded by new development and subdivision expansions, with major retailers like Starbucks and Chic-fil-A entering the market, the demand for retail, hospitality, and dining options is soaring. With 250 feet of frontage and 614 feet of depth, this parcel zoned city C-2 offers an ideal canvas for various ventures. Don't miss out on this chance to capitalize on the city's booming growth and bustling traffic. Enquire now! Listing agent is related to seller. owner financing available.
Andrea Conner, License #BK3437731, Xome Inc., License #1043756, [email protected], 844-400-9663, 750 State Highway 121 Bypass, Suite 100, Lewisville, TX 75067

IDX information is provided exclusively for consumers' personal, non-commercial use and may not be used for any purpose other than to identify prospective properties consumers may be interested in purchasing. Copyright 2024 Emerald Coast Association of REALTORS® - All Rights Reserved. Vendor Member Number 28170
Defuniak Springs Real Estate
The median home value in Defuniak Springs, FL is $244,000. This is lower than the county median home value of $662,000. The national median home value is $338,100. The average price of homes sold in Defuniak Springs, FL is $244,000. Approximately 51.43% of Defuniak Springs homes are owned, compared to 36.17% rented, while 12.4% are vacant. Defuniak Springs real estate listings include condos, townhomes, and single family homes for sale. Commercial properties are also available. If you see a property you’re interested in, contact a Defuniak Springs real estate agent to arrange a tour today!
Defuniak Springs, Florida has a population of 5,875. Defuniak Springs is less family-centric than the surrounding county with 27.9% of the households containing married families with children. The county average for households married with children is 28.66%.
The median household income in Defuniak Springs, Florida is $53,984. The median household income for the surrounding county is $68,111 compared to the national median of $69,021. The median age of people living in Defuniak Springs is 37.1 years.
Defuniak Springs Weather
The average high temperature in July is 91.7 degrees, with an average low temperature in January of 37.4 degrees. The average rainfall is approximately 63.3 inches per year, with 0 inches of snow per year.
