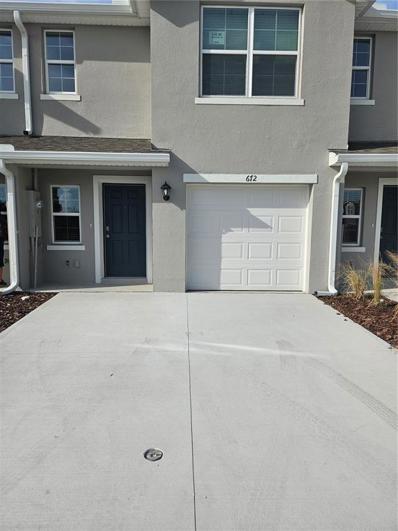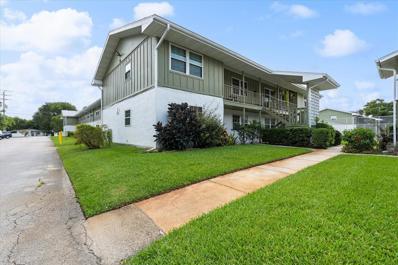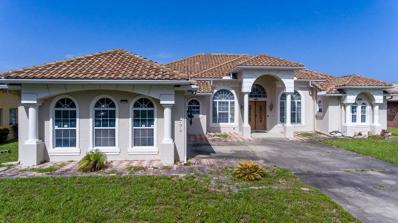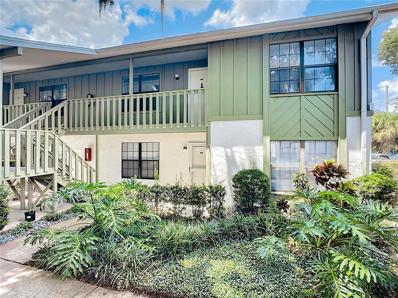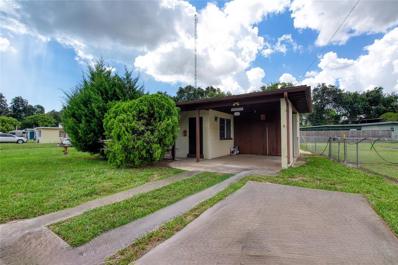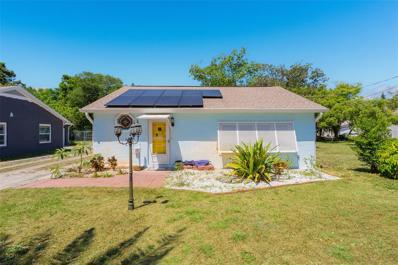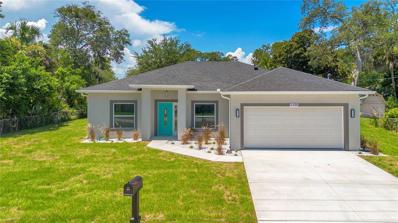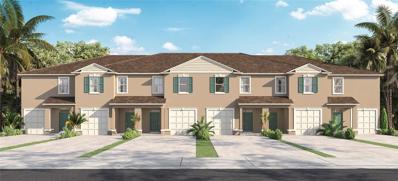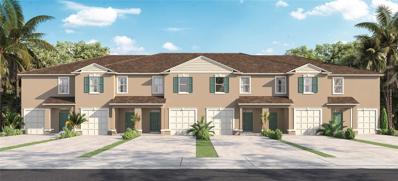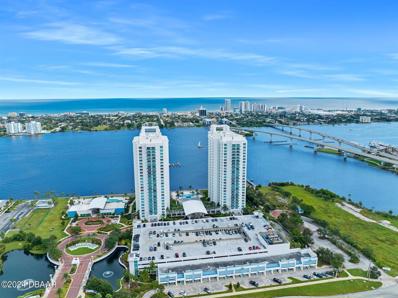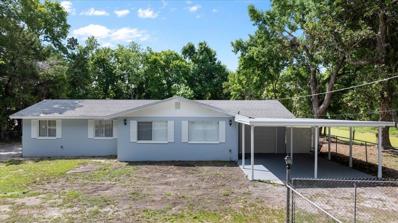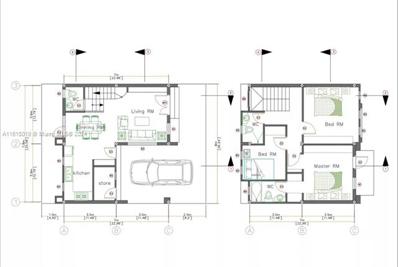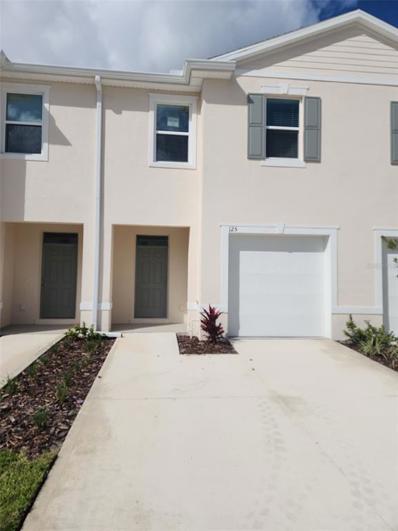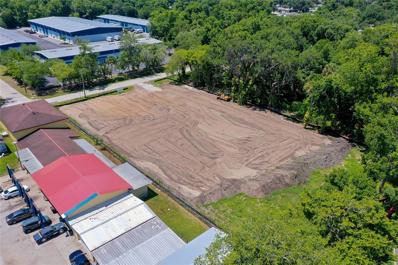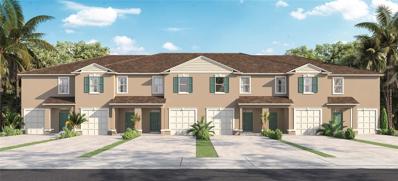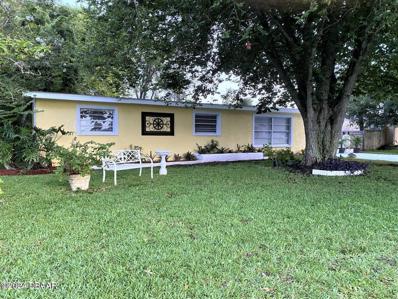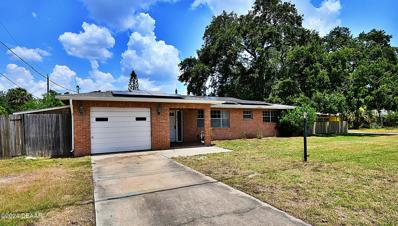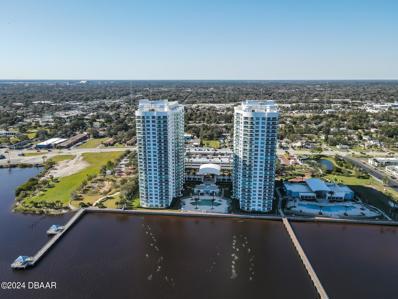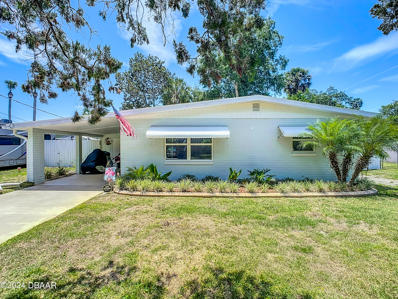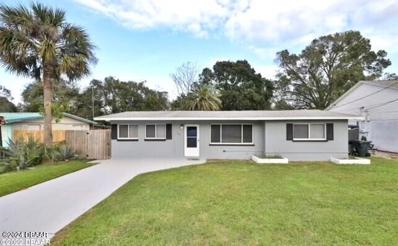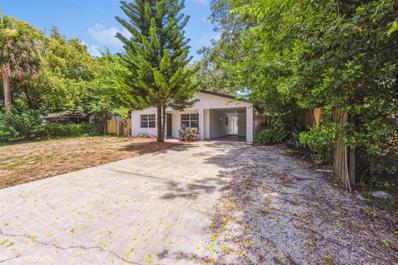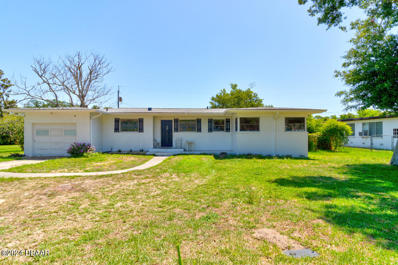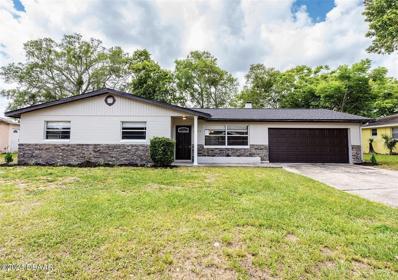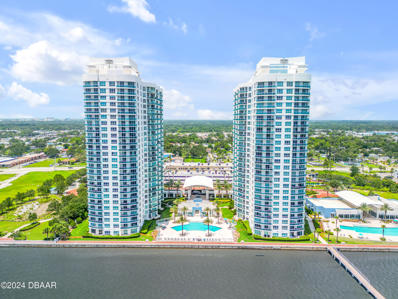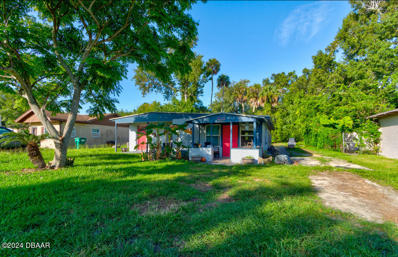Daytona Beach FL Homes for Rent
- Type:
- Townhouse
- Sq.Ft.:
- 1,463
- Status:
- Active
- Beds:
- 3
- Lot size:
- 0.04 Acres
- Year built:
- 2024
- Baths:
- 3.00
- MLS#:
- O6227997
- Subdivision:
- The Vineyards
ADDITIONAL INFORMATION
Under Construction. Introducing the Pearson townhome in The Vineyards, offering modern elegance and functionality. The spacious living area, gourmet kitchen, and three bedrooms provide comfort and style. Features include smart home technology and a one-car garage. Perfect for modern living, blending sophistication with everyday convenience. *Photos are of similar model but not that of exact house. Pictures, photographs, colors, features, and sizes are for illustration purposes only and will vary from the homes as built. Home and community information including pricing, included features, terms, availability and amenities are subject to change and prior sale at any time without notice or obligation. Please note that no representations or warranties are made regarding school districts or school assignments; you should conduct your own investigation regarding current and future schools and school boundaries.*
- Type:
- Condo
- Sq.Ft.:
- 952
- Status:
- Active
- Beds:
- 2
- Lot size:
- 4.96 Acres
- Year built:
- 1974
- Baths:
- 2.00
- MLS#:
- V4937589
- Subdivision:
- Holly Square Condo
ADDITIONAL INFORMATION
Welcome to your dream home at 840 Center Ave Unit 91! This gorgeous, fully renovated 2 bed, 2 bath condo in the vibrant Holly Square community is perfect for snowbirds and year-round residents alike. Enjoy modern finishes throughout, creating a stylish and comfortable living space. You'll love the convenient access to top-rated schools, fantastic shopping, and the world-famous Daytona Beach. Embrace the best of Florida living in a friendly, welcoming community. Don't miss out on this incredible opportunity!
- Type:
- Single Family
- Sq.Ft.:
- 3,078
- Status:
- Active
- Beds:
- 5
- Lot size:
- 0.46 Acres
- Year built:
- 1999
- Baths:
- 4.00
- MLS#:
- V4937566
- Subdivision:
- Westward Shores
ADDITIONAL INFORMATION
Have you ever envisioned living on the beautiful Halifax River? The riverfront lifestyle is so peaceful and relaxing, and here is a great opportunity for all the views and access you desire without the high price tag! Priced right, there is plenty of room to renovate this home to make it your own- or perhaps even add a dock, if you're a boating enthusiast! This gorgeous 1999 Mediterranean style home with a barrel tile roof was a beloved family home and has a floorplan that welcomes big families, extended family members, or people who love to entertain. With five bedrooms and four full baths and 3,000 living square feet, there is plenty of room in this split plan home for an extended family arrangement. The pool is a beautiful oasis at the end of a long day, and the views are to die for. This is one of the widest spots of the Halifax, offering amazing panoramic water views, splendid glimpses of boats going by and the Seabreeze bridge in the distance. The kitchen features granite counters, stainless appliances, an island, a pantry and more. The floorplan offers two living areas, a formal dining room, and plenty of space to host guests. A two car garage and interior laundry room allow for convenience and great storage. All of this is located on a quiet cul de sac close to parks, walking trails, shopping, dining and nightlife. All information taken from the tax record, and while deemed reliable, cannot be guaranteed.
- Type:
- Condo
- Sq.Ft.:
- 952
- Status:
- Active
- Beds:
- 2
- Year built:
- 1985
- Baths:
- 2.00
- MLS#:
- NS1082151
- Subdivision:
- Holly Square Condo
ADDITIONAL INFORMATION
PRICE IMPROVEMENT!!Discover this beautifully renovated 2-bedroom, 2-bathroom condo, ideally situated near the beach, river, Daytona International Speedway, and Tanger Outlets. This second-floor unit offers a serene park-like setting with modern upgrades throughout. Enjoy brand new kitchen cabinets with soft-close features, granite countertops, new appliances, new flooring, and freshly painted interior, providing a modern and clean living space. The condo also boasts vaulted ceilings, enhancing the open and spacious feel of the living areas. Updated utilities include a new hot water heater for your convenience, along with new light fixtures and ceiling fans throughout. Available furnished or unfurnished to suit your needs, this condo is in a prime location with close proximity to the beach, river, shopping, and entertainment. Community amenities include steps to the community pool, clubhouse, tennis courts, and laundry area. All information is intended to be accurate, but is not guaranteed. Experience maintenance-free living with a low HOA fee, making this condo a worry-free investment. Don't miss this opportunity to own a stylish and convenient condo in a prime location.
- Type:
- Single Family
- Sq.Ft.:
- 1,522
- Status:
- Active
- Beds:
- 3
- Lot size:
- 0.12 Acres
- Year built:
- 1956
- Baths:
- 2.00
- MLS#:
- FC302425
- Subdivision:
- Clifton Park 02
ADDITIONAL INFORMATION
Charming 3 bedroom 2 bath Pool Home. Nestled on a quiet street, this beauty offers an exceptional opportunity for first-time buyers or those seeking a comfortable starter home. Boasting a block construction for durability and energy efficiency, this property features a spacious living and dining room, complemented by a bright kitchen with ample cabinet space. The home's HVAC system has been recently updated. Venture outside to the fenced-in yard, where a screened-in pool and sizable pool deck awaits, perfect for relaxation and entertaining. This inviting home provides a solid foundation for your next chapter. It is the ideal canvas for your personal touch, allowing you to create the perfect living environment to suit your lifestyle. Don't miss your opportunity to make this charming property your new haven. Easy to show !
- Type:
- Single Family
- Sq.Ft.:
- 1,380
- Status:
- Active
- Beds:
- 2
- Lot size:
- 0.14 Acres
- Year built:
- 1947
- Baths:
- 2.00
- MLS#:
- V4937294
- Subdivision:
- Mason & Carswells Holly Hill
ADDITIONAL INFORMATION
Situated
- Type:
- Single Family
- Sq.Ft.:
- 1,500
- Status:
- Active
- Beds:
- 3
- Lot size:
- 0.2 Acres
- Year built:
- 2024
- Baths:
- 2.00
- MLS#:
- O6218350
- Subdivision:
- Powers
ADDITIONAL INFORMATION
PRICE IMPROVEMENT ALERT!!! SELLER IS MOTIVATED!! Discover this stunning, brand-new single-story home on a great lot just under 9000 sq ft. It features 3 bedrooms and 2 baths with a split floor plan. The master bedroom boasts elegant tray ceilings and expansive "his and her" closets. In the master bathroom, enjoy a standing shower with handheld/rain shower head 2-in-1 combo feature in a matte black finish and double sinks for added convenience. The heart of the home is an open concept kitchen with recessed lighting set in soaring 16-20 foot ceilings. Admire the gorgeous subway tile styled backsplash throughout the kitchen complementing the drop-in single bowl kitchen sink, and kitchen faucet sprayer finished in a striking matte black. Crown molding only enhances the kitchen with all stainless steel appliances. French doors lead to a partially fenced large back yard, perfect for outdoor enjoyment. The home features laminate flooring throughout, complemented by quartz countertops and soft-close drawers and cabinets in the kitchen and bathrooms. Every bedroom and the living room are equipped with ceiling fans for comfort. A separate laundry room conveniently connects to the 2-car garage. Outside, mature landscaping adds to the curb appeal of this BRAND NEW HOME. This home is located less than 10 minutes from I-95, just 10 minutes south of Ormond Beach, and 10 minutes north of Daytona Beach, with easy access to local grocery stores such as Aldi, Publix, and Winn-Dixie. LOCATION, LOCATION, LOCATION - this home is also less than 5 miles from Embry–Riddle Aeronautical University, Bethune-Cookman University and Daytona State College. Not to mention, the highly popular Bethune Grill, known for their wings, is less than 10 minutes away. Less than 15 mins from this lovely new home sits the AdventHealth Daytona Beach, the Halifax Medical Center and the new state of the art Daytona VA Outpatient Clinic. The seller is open to contributing towards buyer's closing costs or a rate buydown with a reasonable offer.
$294,990
131 Maya Way Daytona Beach, FL 32117
- Type:
- Townhouse
- Sq.Ft.:
- 1,673
- Status:
- Active
- Beds:
- 3
- Lot size:
- 0.05 Acres
- Year built:
- 2024
- Baths:
- 3.00
- MLS#:
- O6220820
- Subdivision:
- Laurel Dunes
ADDITIONAL INFORMATION
Under Construction. The Glen is a stylish two-story townhome in Laurel Dunes featuring 3 bedrooms, 2.5 baths, and a 2-car garage. The 1,673 sq ft home maintains a modern design, high-end finishes, stainless-steel appliances, and a covered rear lanai. The home also consists smart home technology, energy-efficient features, and a desirable location that offers a urban lifestyle. *Photos are of similar model but not that of exact house. Pictures, photographs, colors, features, and sizes are for illustration purposes only and will vary from the homes as built. Home and community information including pricing, included features, terms, availability and amenities are subject to change and prior sale at any time without notice or obligation. Please note that no representations or warranties are made regarding school districts or school assignments; you should conduct your own investigation regarding current and future schools and school boundaries.*
$294,990
129 Maya Way Daytona Beach, FL 32117
- Type:
- Townhouse
- Sq.Ft.:
- 1,673
- Status:
- Active
- Beds:
- 3
- Lot size:
- 0.05 Acres
- Year built:
- 2024
- Baths:
- 3.00
- MLS#:
- O6220816
- Subdivision:
- Laurel Dunes
ADDITIONAL INFORMATION
Under Construction. The Glen is a stylish two-story townhome in Laurel Dunes featuring 3 bedrooms, 2.5 baths, and a 2-car garage. The 1,673 sq ft home maintains a modern design, high-end finishes, stainless-steel appliances, and a covered rear lanai. The home also consists smart home technology, energy-efficient features, and a desirable location that offers a urban lifestyle. *Photos are of similar model but not that of exact house. Pictures, photographs, colors, features, and sizes are for illustration purposes only and will vary from the homes as built. Home and community information including pricing, included features, terms, availability and amenities are subject to change and prior sale at any time without notice or obligation. Please note that no representations or warranties are made regarding school districts or school assignments; you should conduct your own investigation regarding current and future schools and school boundaries.*
- Type:
- Condo
- Sq.Ft.:
- 1,660
- Status:
- Active
- Beds:
- 2
- Lot size:
- 4.88 Acres
- Year built:
- 2007
- Baths:
- 2.00
- MLS#:
- FC302147
- Subdivision:
- Marina Grande/halifax 01
ADDITIONAL INFORMATION
**FULLY FURNISHED*** OWNER FINANCING OFFERED**Experience breathtaking, unobstructed panoramic views of the Halifax River and beyond from this stunning 2-bedroom, 2-bath condo. This fully furnished, turn-key residence offers over 1,660 sq. ft. of beautifully updated living space with a split floor plan that maximizes privacy and showcases endless North East views of the intracoastal and city skyline. Featuring custom upgrades throughout, this condo includes elegant ceramic tile flooring, sleek granite countertops, and stylish tile accents. The kitchen is equipped with newer stainless steel appliances, while the convenience of a stackable washer and dryer adds extra value. The living area is enhanced by electric blinds, custom closet organizers, and a cozy freestanding electric fireplace, creating the perfect ambiance for relaxation. Step out onto the spacious balcony and immerse yourself in serene coastal beauty—the ideal spot for enjoying picture-perfect sunrises and sunsets. With Owner Financing Available, this rare gem is an unbeatable opportunity. Don't miss out on this meticulously Upgraded Condo offering luxury living and spectacular views at a Fantastic Price! Upgrades Continue: *FULLY FURNISHED** Decorative Backsplash in Kitchen to match Bubble Lights with dimmer in kitchen Free Standing Electric Fireplace in Living Room Custom Shelving in all closets New Fridge, Washer and Dryer, Newer microwave **Owner will consider owner financing, depending on their credit or parameters.
- Type:
- Single Family
- Sq.Ft.:
- 1,200
- Status:
- Active
- Beds:
- 3
- Lot size:
- 0.5 Acres
- Year built:
- 1972
- Baths:
- 2.00
- MLS#:
- NS1081971
- Subdivision:
- Mason & Carswells Holly Hill
ADDITIONAL INFORMATION
Welcome to this beautifully remodeled 3-bedroom, 2-bathroom home situated on a spacious half-acre lot. Every inch of this home has been meticulously updated to provide modern comfort and style. The brand new kitchen and bathrooms boast the latest fixtures and finishes, while new flooring, electric, plumbing, paint, doors, and even doorknobs ensure a fresh and contemporary feel throughout. Enjoy year-round comfort with a brand new AC system and water heater. The roof, only six years old, adds peace of mind. The home also features a convenient inside utility room, a one-car garage, and a carport for additional parking. The fenced-in yard offers privacy and space for outdoor activities. With a septic tank that was pumped just five months ago and well water, this home is ready for you to move in and enjoy. Don't miss the opportunity to own this fully updated gem!
- Type:
- Land
- Sq.Ft.:
- n/a
- Status:
- Active
- Beds:
- n/a
- Lot size:
- 0.55 Acres
- Baths:
- MLS#:
- A11615019
- Subdivision:
- Bell
ADDITIONAL INFORMATION
Great Land Opportunity 8 blocks from the Beaches, Entertainment and Boardwalk. 20FT of frontage on 2nd Street, allows pave the road for a nice driveway to access this private property. Build a 3,600 SF LIVING/under A/C SFH, OR, two DUPLEXES, each at 900 SF LIVING/ under A/C residences + PLUS ROOFTOP since your Air Rights, go up to 35FT. At this height, Ocean/Water//River views from rooftop are expected. "Duplexes" don't need to share a wall, they can share a carport wall hence becoming 4x detached private homes! Potential 4x Short Term Properties - 8 blocks from the beach /bridge to access Daytona Beach only 2 minute walk/15 minutes walk to beach or 5 minute bike ride to beach and entertainment. GREAT POTENTIAL FOR THIS LOT!!
$294,990
125 Maya Way Daytona Beach, FL 32117
- Type:
- Townhouse
- Sq.Ft.:
- 1,673
- Status:
- Active
- Beds:
- 3
- Lot size:
- 0.05 Acres
- Year built:
- 2024
- Baths:
- 3.00
- MLS#:
- O6218559
- Subdivision:
- Laurel Dunes
ADDITIONAL INFORMATION
Under Construction. Laurel Dunes presents the Glen. This two story, all concrete block construction end unit townhome has an open concept downstairs that includes a spacious kitchen, powder room, and a spacious family room overlooking the covered rear lanai providing great space for entertaining family and friends. The home includes sleek stainless steel appliances. As you head up to the second Floor plan, you are greeted with bedroom one that features an ensuite bathroom, two additional bedrooms, a full bathroom, and a laundry area. Like all homes in Laurel Dunes, the Glen includes a Home is Connected smart home technology package which allows you to control your home with your smart device while near or away. Your new townhome will always have fantastic curb appeal while allowing you time to do the activities your family enjoys most. *Photos are of similar model but not that of exact house. Pictures, photographs, colors, features, and sizes are for illustration purposes only and will vary from the homes as built. Home and community information including pricing, included features, terms, availability and amenities are subject to change and prior sale at any time without notice or obligation. Please note that no representations or warranties are made regarding school districts or school assignments; you should conduct your own investigation regarding current and future schools and school boundaries.*
- Type:
- Land
- Sq.Ft.:
- n/a
- Status:
- Active
- Beds:
- n/a
- Lot size:
- 1.23 Acres
- Baths:
- MLS#:
- V4936478
- Subdivision:
- Mason & Carswells Holly Hill
ADDITIONAL INFORMATION
Surrounded by growth and other Warehousing. Over an acre of cleared and permitted vacant land. Build from 1500 -12,000 S.F. Warehouse space. Many uses for this property that has been mitigated also. Start building today for your current and future needs. Located near a high traffic signalized 6 lane road. 311 ft deep x 165 ft wide.
$294,990
123 Maya Way Daytona Beach, FL 32117
- Type:
- Townhouse
- Sq.Ft.:
- 1,673
- Status:
- Active
- Beds:
- 3
- Lot size:
- 0.05 Acres
- Year built:
- 2024
- Baths:
- 3.00
- MLS#:
- O6213178
- Subdivision:
- Laurel Dunes
ADDITIONAL INFORMATION
Under Construction. Laurel Dunes presents the Glen. This two story, all concrete block construction end unit townhome has an open concept downstairs that includes a spacious kitchen, powder room, and a spacious family room overlooking the covered rear lanai providing great space for entertaining family and friends. The home includes sleek stainless steel appliances. As you head up to the second Floor plan, you are greeted with bedroom one that features an ensuite bathroom, two additional bedrooms, a full bathroom, and a laundry area. Like all homes in Laurel Dunes, the Glen includes a Home is Connected smart home technology package which allows you to control your home with your smart device while near or away. Your new townhome will always have fantastic curb appeal while allowing you time to do the activities your family enjoys most. *Photos are of similar model but not that of exact house. Pictures, photographs, colors, features, and sizes are for illustration purposes only and will vary from the homes as built. Home and community information including pricing, included features, terms, availability and amenities are subject to change and prior sale at any time without notice or obligation. Please note that no representations or warranties are made regarding school districts or school assignments; you should conduct your own investigation regarding current and future schools and school boundaries.*
- Type:
- Single Family
- Sq.Ft.:
- 1,424
- Status:
- Active
- Beds:
- 3
- Lot size:
- 0.28 Acres
- Year built:
- 1959
- Baths:
- 1.50
- MLS#:
- 1124661
ADDITIONAL INFORMATION
NEW ROOF, NEW A/C, Lovingly restored 3 bedroom ranch on oversized tree shaded fenced yard. Living room greets your guests upon entrance into this newly painted home. Fully equipped eat in kitchen opens over breakfast bar into spacious 20x20 family room. Deluxe master bedroom with walk-in closet, two additional bedrooms with large closets. Washer/ dryer connections secured by barn door. Both bathrooms were recently updated. 150' deep homesite with wonderful trees providing shade for those Hot summer day bar-b-ques with family & friends. Conveniently located 5minutes to interstate, TANGER shopping plaza, and hospital. Just 2 miles to Pictona pickle ball complex. Won't last long at this price. Call today
- Type:
- Single Family
- Sq.Ft.:
- 1,446
- Status:
- Active
- Beds:
- 3
- Lot size:
- 0.18 Acres
- Year built:
- 1971
- Baths:
- 2.00
- MLS#:
- 1124655
- Subdivision:
- Cherokee Park
ADDITIONAL INFORMATION
Affordable Home with Solar Panels, New Roof, Whole Home Water Softening System and Updated Features in Holly Hill.This charming single-family house offers a blend of comfort and convenience in the Daytona Beach area. Nestled on a spacious corner lot, this home features seven rooms, including three bedrooms and two bathrooms, providing ample space for family living or potential investment.The heart of the home is an enormous kitchen that boasts neutral tones and updated features, offering plenty of room to expand and customize according to your preferences. Adjacent to the kitchen is a cozy eat-in dining area, perfect for casual family meals. The living room is massive, light-filled, and ideal for gatherings with friends and family.
- Type:
- Condo
- Sq.Ft.:
- 2,239
- Status:
- Active
- Beds:
- 3
- Lot size:
- 2.8 Acres
- Year built:
- 2007
- Baths:
- 3.00
- MLS#:
- 1124640
ADDITIONAL INFORMATION
When only the best is good enough, must have been the owner's objective when theyremodeled this stunning 3 bedroom, 3 bath 16th floor condo at prestigious Marina Grande. Allnew appliances have been purchased during the past year as they remodeled. A Vikingcooktop is paired with high end LG appliances in the kitchen. In the utility room you will findnew Samsung digital stacked W/D. No expense was spared making the focal of the kitchenremodel the highest quality exquisite Brazilian quartzite countertops with waterfall edges andmatching backsplash.The glorious panoramic views from this end unit condo will provide plenty of ''Wow'' factor whileentertaining or just lounging on your beautiful balcony. The 180 degree viewsrange from Ormond Beach to the north and Ponce
- Type:
- Single Family
- Sq.Ft.:
- 960
- Status:
- Active
- Beds:
- 3
- Lot size:
- 0.17 Acres
- Year built:
- 1957
- Baths:
- 1.00
- MLS#:
- 1124616
- Subdivision:
- Dakota Park
ADDITIONAL INFORMATION
Cute home for first time home buyer, buyers looking to down size or perfect for an investor! Updates to this home include kitchen with granite counters, stainless Samsung appliances. cabinets with soft close drawers, disposal, and back splash. The AC was replaced 2/2022 the roof and gutters 5/2021. The windows are double pane, low E energy efficient windows. There is an indoor laundry room with washer & dryer. Relax in the screened in porch after a long day or with family and friends on the weekend. The back yard is beautifully landscaped and includes fruit trees, a fire pit and a shed for your garden tools and is completely fenced with a 10 foot gate, perfect for parking a boat or RV and there is no HOA! Hurry before this charming home is gone! (All measurements
- Type:
- Single Family
- Sq.Ft.:
- 924
- Status:
- Active
- Beds:
- 3
- Lot size:
- 0.03 Acres
- Year built:
- 1957
- Baths:
- 1.00
- MLS#:
- 1124606
- Subdivision:
- Center Park
ADDITIONAL INFORMATION
Located on a quiet Cul de Sac this is a Perfect starter home or Investment property.Garage has been converted to third bedroom. French doors leading to back porch and large fenced yard with shed. Tenant occupied but lease will terminate upon contract for sale. Easy to see!
- Type:
- Single Family
- Sq.Ft.:
- 1,127
- Status:
- Active
- Beds:
- 3
- Lot size:
- 0.16 Acres
- Year built:
- 1975
- Baths:
- 1.00
- MLS#:
- V4936717
- Subdivision:
- Highland Park
ADDITIONAL INFORMATION
Recently remodeled throughout! This adorable 3 bedroom 1 bathroom home nestled in Daytona beach. The exterior has been painted, Brand new architectural shingle roof installed, and completely fenced in back yard. The interior has been painted, all new kitchen cabinets and counter tops with stainless steel appliances. Easy to clean LVP flooring installed throughout! The bathroom has also been remodeled with new vanity, toilet and refinished tub/tile. Electrical panel upgraded as well. This is a Fannie Mae Homepath property.
- Type:
- Single Family
- Sq.Ft.:
- 1,183
- Status:
- Active
- Beds:
- 3
- Lot size:
- 0.08 Acres
- Year built:
- 1955
- Baths:
- 2.00
- MLS#:
- 1124531
- Subdivision:
- Rio Vista
ADDITIONAL INFORMATION
This charming home offers three bedrooms, two bathrooms, and a spacious BASEMENT! Recently upgraded with a brand-new roof installed in 2023, this residence combines modern comfort with timeless appeal. The open concept living area and Florida room with a fireplace provides the perfect setting for gatherings, while the basement offers endless possibilities for customization. With convenient access to local amenities and beautiful beaches just minutes away, this home is the perfect choice for those seeking the best of Florida living.All information is deemed to be accurate but cannot be guaranteed.
- Type:
- Single Family
- Sq.Ft.:
- 1,294
- Status:
- Active
- Beds:
- 3
- Lot size:
- 0.2 Acres
- Year built:
- 1964
- Baths:
- 2.00
- MLS#:
- 1124499
- Subdivision:
- Pleasant Acres
ADDITIONAL INFORMATION
***ROOF-2022; WATER HEATER- 2022; ELECTRICAL REWIRING-2022; AC- 2019***You'll love this charming 1-story, fully renovated home in Daytona Beach. This move-in ready home features 3 bedrooms, 2 bathrooms, and a two-car garage. Beautiful luxury vinyl plank flooring is throughout the entire home, giving a seamless and open feel and provides scratch and water resistant protection to the home! As you enter the home, you will be greeted by the living room which displays a brick-like wall, adding a nice modern touch! Walk into the kitchenette and enjoy the convenience of a sliding glass door, which leads out to your oversized covered patio. The fully remodeled kitchen is truly impressive displaying gorgeous stone countertops with beveled edges, an island showcasing the brick accented wall, and
- Type:
- Condo
- Sq.Ft.:
- 1,689
- Status:
- Active
- Beds:
- 2
- Lot size:
- 2.8 Acres
- Year built:
- 2007
- Baths:
- 2.00
- MLS#:
- 1124497
ADDITIONAL INFORMATION
Welcome to waterfront living with views for miles on the 12th floor of Marina Grande on the Halifax condominiums. Every window and balcony of this unit faces the Halifax River with the Atlantic Ocean beyond. Additionally, one of the resort-style pools can be found below the balcony for even more panoramic bliss! Inside, the two bedroom, two bathroom floor plan keeps each bedroom on opposite sides of the unit for an ideal split plan arrangement. The open-concept common areas are centered in between and showcase luxury floors, floor to ceiling sliders facing the intracoastal waters, and a chef's kitchen featuring Italian cabinetry, sleek granite countertops with breakfast bar, and a spacious pantry. More conveniences include interior laundry, a NEST programmable thermostat, and light dimmer
- Type:
- Single Family
- Sq.Ft.:
- 1,079
- Status:
- Active
- Beds:
- 3
- Lot size:
- 0.03 Acres
- Year built:
- 1955
- Baths:
- 1.00
- MLS#:
- 1124444
- Subdivision:
- Clifton Park
ADDITIONAL INFORMATION
This 3/1 concrete block home is perfect for someone who wants to live close to the beach! It boasts unique exposed wooden beams in the ceiling, hardwood floors through out, and lots of trees for shade in the yard. You will be minutes away from shopping and entertainment! Don't let this one slip away!
| All listing information is deemed reliable but not guaranteed and should be independently verified through personal inspection by appropriate professionals. Listings displayed on this website may be subject to prior sale or removal from sale; availability of any listing should always be independently verified. Listing information is provided for consumer personal, non-commercial use, solely to identify potential properties for potential purchase; all other use is strictly prohibited and may violate relevant federal and state law. Copyright 2024, My Florida Regional MLS DBA Stellar MLS. |
Andrea Conner, License #BK3437731, Xome Inc., License #1043756, [email protected], 844-400-9663, 750 State Highway 121 Bypass, Suite 100, Lewisville, TX 75067

The information being provided is for consumers' personal, non-commercial use and may not be used for any purpose other than to identify prospective properties consumers may be interested in purchasing. Use of search facilities of data on the site, other than a consumer looking to purchase real estate, is prohibited. © 2024 MIAMI Association of REALTORS®, all rights reserved.

Daytona Beach Real Estate
The median home value in Daytona Beach, FL is $210,100. This is lower than the county median home value of $333,000. The national median home value is $338,100. The average price of homes sold in Daytona Beach, FL is $210,100. Approximately 43.62% of Daytona Beach homes are owned, compared to 38.53% rented, while 17.85% are vacant. Daytona Beach real estate listings include condos, townhomes, and single family homes for sale. Commercial properties are also available. If you see a property you’re interested in, contact a Daytona Beach real estate agent to arrange a tour today!
Daytona Beach, Florida 32117 has a population of 12,833. Daytona Beach 32117 is less family-centric than the surrounding county with 15.45% of the households containing married families with children. The county average for households married with children is 21.29%.
The median household income in Daytona Beach, Florida 32117 is $37,333. The median household income for the surrounding county is $56,786 compared to the national median of $69,021. The median age of people living in Daytona Beach 32117 is 44.8 years.
Daytona Beach Weather
The average high temperature in July is 90.1 degrees, with an average low temperature in January of 47.3 degrees. The average rainfall is approximately 50.4 inches per year, with 0 inches of snow per year.
