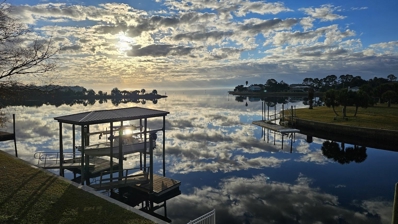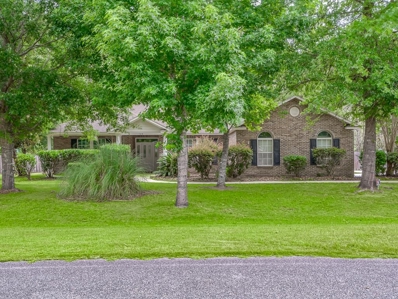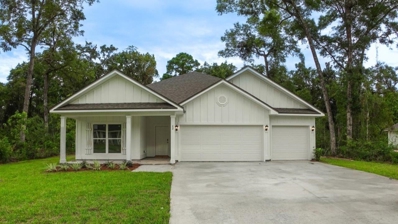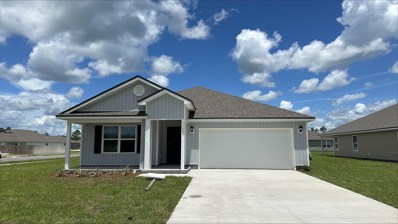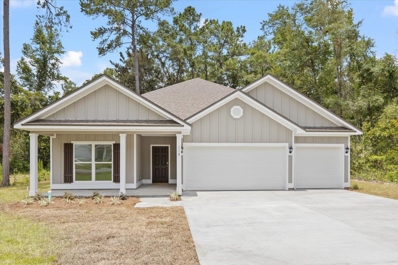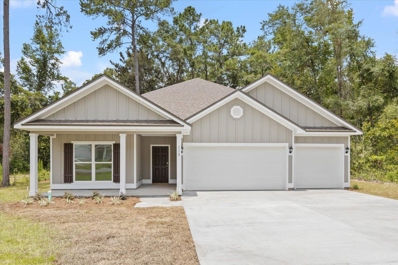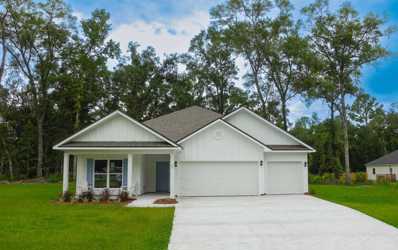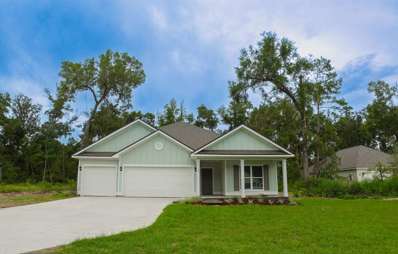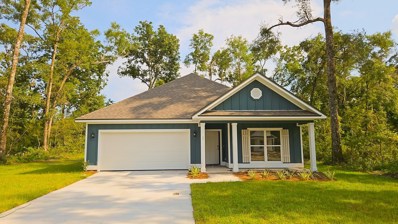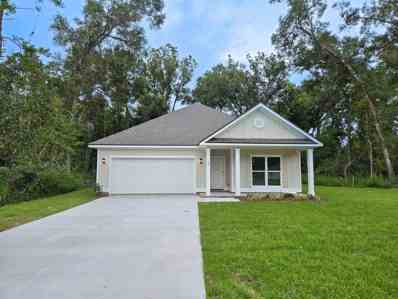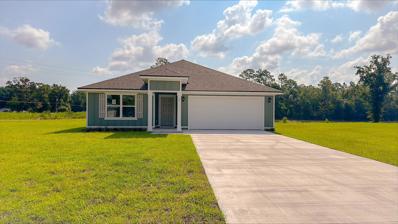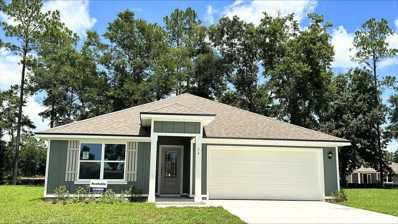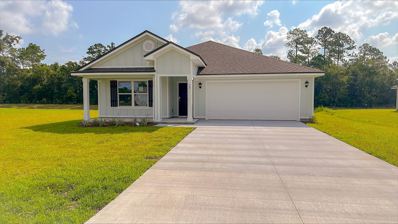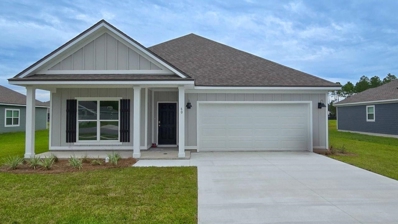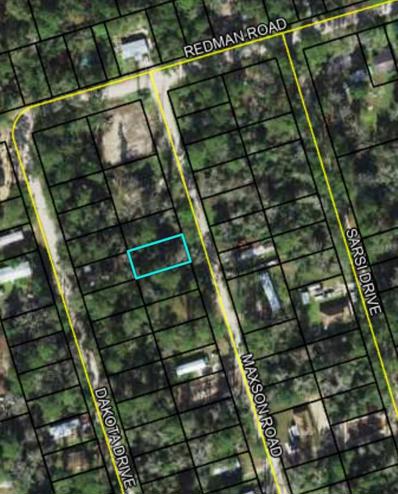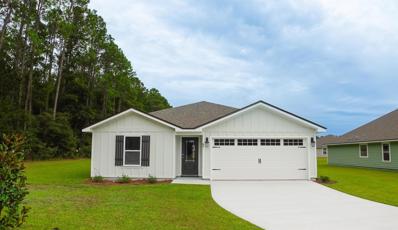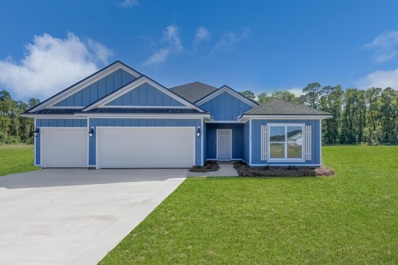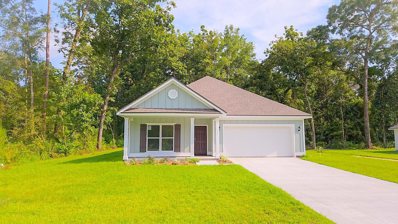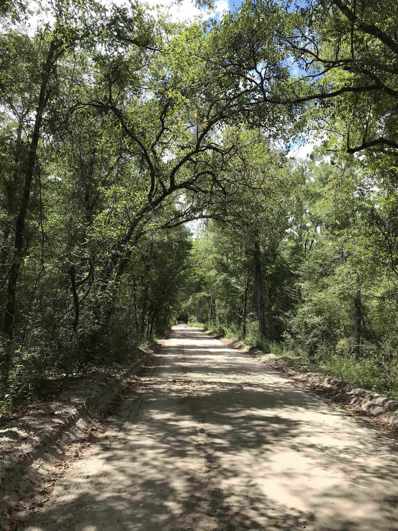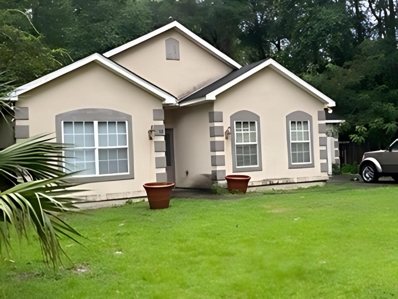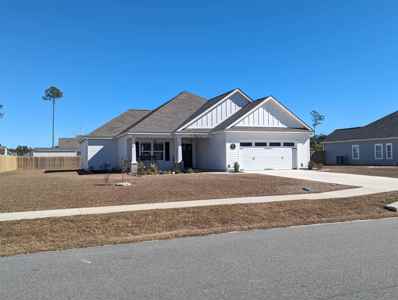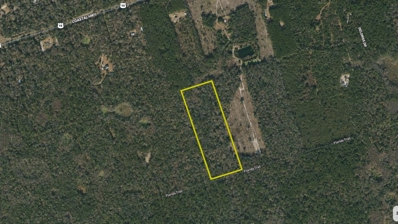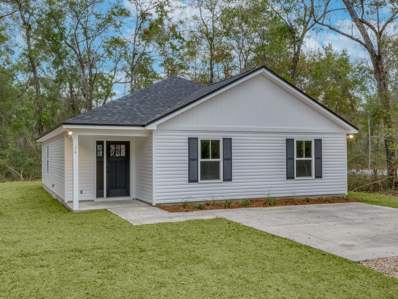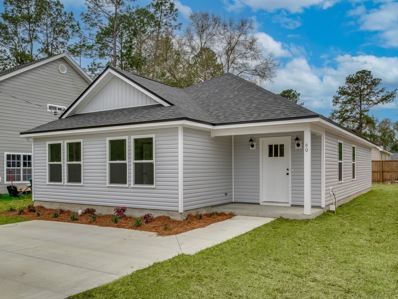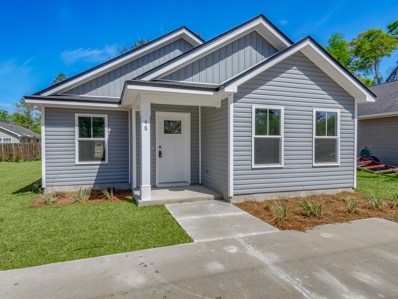Crawfordville FL Homes for Rent
$1,265,000
111 Royster Drive Crawfordville, FL 32327
- Type:
- Single Family
- Sq.Ft.:
- 3,174
- Status:
- Active
- Beds:
- 3
- Lot size:
- 0.27 Acres
- Year built:
- 1998
- Baths:
- 4.00
- MLS#:
- 373948
ADDITIONAL INFORMATION
AMAZING OPPORTUNITY TO OWN YOUR GULF FRONT HOME This property has it all, breathtaking unobstructed views to the Gulf of Mexico, located in a cove with deep water access that leads you to the gulf in seconds and less than a mile from Shell Point Beach. Priced to sell below appraised value. Originally built with high quality construction: concrete steel-reinforced pilings, pre-stressed concrete floor panels (first floor), Andersen windows, 5-total garage doors (8' tall), parking for 7 vehicles, including two 6,600 lb. car lifts, concrete seawall, Spanish tile roof. The ground floor includes a 17’ x 10’ Workshop & 12’ x 12’ Rigging room with bonus restroom with shower, and a covered porch area perfect for entertaining. This residence has been immaculately maintained with major upgrades to the kitchen, flooring and amenities in the last two years. Overlooking the gulf, the kitchen is a chef’s dream; custom made Kraftmaid cabinets with dovetailed drawers, soft-close hardware, with plenty of storage, spice rack organizers, double tier drawer storage and pull-outs. Impressive quartz counter tops and a beautiful mosaic marble backsplash. A center island with a brand new six burner Wolf Stove & Best 18" ducted down draft. New kitchen sink/faucet. Recently installed wood flooring in all bedrooms, gorgeous marble tile in all common areas and all interior doors are solid hardwood. Walls freshly painted, bathrooms remodeled, and new light fixtures added. Electric blinds living room, foyer, and master bedroom (raise the blinds with remote control and watch the wonderful sunrises without having to get out of bed). First level has 2 large bedrooms overlooking the canal, each with its own full bath, a separate powder room, a gulf view office w/built-in cabinetry that could be used as 4th BR, a wet bar, a screened porch with a two-burner commercial gas stove, outdoor kitchen and two balconies. The second level has a huge master bedroom/bathroom with a sitting area with water view all around, a large walk-in closet, a wet bar and a balcony with an amazing view. For added convenience this home has a fully enclosed interior 3-Stop Elevator with 750lb capacity. Outside, you will find a new, piling-supported boat house with a 10,000 lb. lift, and 4’ walkways on both sides of the slip and dual freshwater hose connections. Adjacent to the boathouse is a 10 x 24 floating dock with a fish cleaning table with separate freshwater supply. New 250 Gal. underground propane tank and new gutters, a completely fenced backyard and a paved circular driveway. Shell Point Beach is a sailing, fishing, and golf cart community, 30 min. south of Tallahassee, 2 hours east of Panama City Beach and the Emerald Coast. This area borders the St. Marks National Wildlife Refuge, and is home to migratory birds, and offers excellent hiking, fishing and kayaking.
- Type:
- Single Family
- Sq.Ft.:
- 2,681
- Status:
- Active
- Beds:
- 4
- Lot size:
- 1.04 Acres
- Year built:
- 2007
- Baths:
- 3.00
- MLS#:
- 373896
ADDITIONAL INFORMATION
***Seller will also entertain renting the property for $2500 a month*** This 4BR/3BA home exudes grandeur and spaciousness, accommodating everyone effortlessly! Charming covered rocking chair porch and a fenced 1 acre yard with a 10x12 storage building set in its own wooded oasis, ideal for nature enthusiasts. Beautiful wood floors, tile in wet areas, a sunroom, office, formal dining room, breakfast nook, and a luxurious master bath suite. The kitchen is adorned with gorgeous dark-finished maple cabinets and solid surface countertops, while the dining room's Brazilian cherry floors beautifully complement the hickory floors in the living room. This home is a perfect blend of elegance, comfort, and natural beauty. Nestled within a wildlife conservancy complete with a playground, walking trails, half-court basketball, and a pavilion. Located just 7 miles from the rivers & beaches, 10 minutes from downtown Crawfordville and Wakulla Springs, 30-minute or less drive to downtown Tallahassee, this home offers convenience and tranquility. Seller will replace roof with acceptable offer.
Open House:
Saturday, 11/16 11:00-4:00PM
- Type:
- Single Family
- Sq.Ft.:
- 2,303
- Status:
- Active
- Beds:
- 4
- Lot size:
- 0.83 Acres
- Year built:
- 2024
- Baths:
- 3.00
- MLS#:
- 373845
ADDITIONAL INFORMATION
The Destin plan is a beautiful 4 bed, 3 bath home with a spacious covered patio and a 3-car garage – all on one level. The home offers a large breakfast nook, a separate dining area, and a large living area making a very comfortable open design for easy entertaining. In the kitchen, you will find a large granite island bar and a corner pantry. Bedroom 1 is spacious with an adjoining bath that has a double vanity, garden tub, separate shower and large walk-in closet. There are 3 other bedrooms throughout the home with 2 bathrooms. You will enjoy luxury vinyl plank flooring in common areas and soft carpet in bedrooms. Quality materials and workmanship throughout, with superior attention to detail, plus a one-year builder's warranty. Your new home also includes our smart home technology package! **Buyers can earn up to 5k in closing cost assistance through preferred lender! ***Pictures, photographs, colors, features, and sizes are for illustration purposes only and will vary from the homes as built. Home and community information, including pricing, features, terms, availabilities and amenities are subject to change and prior to sale at any time without notice or obligation.
Open House:
Saturday, 11/16 11:00-4:00PM
- Type:
- Single Family
- Sq.Ft.:
- 1,799
- Status:
- Active
- Beds:
- 4
- Lot size:
- 0.2 Acres
- Year built:
- 2024
- Baths:
- 2.00
- MLS#:
- 373835
ADDITIONAL INFORMATION
Move in ready in Wesley Park! The one-level Cali plan provides an efficient, 4-bedroom, 2 bath design in 1,799 square feet. This home features luxury vinyl plank flooring in common areas and soft carpet in bedrooms. As you enter the Cali, the foyer leads to the beautiful open kitchen featuring a spacious walk-in pantry and large island that overlooks the dining and living room combination, creating the perfect space for entertaining. The kitchen features granite countertops, stainless steel appliance and a spacious pantry. The primary suite is your private getaway with a luxurious shower, double vanity, private water closet and large walk-in closet. A two-car garage and laundry room provide utility and storage. With gorgeous features such as fabulous granite kitchen and bath countertops, brand-new stainless-steel appliances and a covered porch, it's no wonder this 4 bedroom, 2 bath home is a bestselling floorplan! Quality materials and workmanship throughout, with superior attention to detail, plus a one-year builder’s warranty. Your new home also includes our smart home technology package! **Buyers can earn up to 5k in closing cost assistance through preferred lender! ***Pictures, photographs, colors, features, and sizes are for illustration purposes only and will vary from the homes as built. Home and community information, including pricing, features, terms, availabilities and amenities are subject to change and prior to sale at any time without notice or obligation.
- Type:
- Single Family
- Sq.Ft.:
- 2,303
- Status:
- Active
- Beds:
- 4
- Lot size:
- 0.84 Acres
- Year built:
- 2024
- Baths:
- 3.00
- MLS#:
- 373794
ADDITIONAL INFORMATION
Welcome to The Retreat at Wakulla in Crawfordville, Florida, where modern living meets spacious design. Discover the Destin floorplan, a stunning four-bedroom, three-bathroom home spanning 2,303 square feet. This single-story gem features an open-concept design perfect for contemporary lifestyles. The heart of the home is the expansive kitchen, complete with an oversized island, stainless steel appliances, and a walk-in pantry. The primary bedroom suite stands out with its trey ceilings, a generous walk-in closet, double vanity, a relaxing garden tub, and a separate shower. Enjoy outdoor relaxation on the spacious covered lanai, ideal for year-round enjoyment. Alternatively, explore the Rhett floorplan, another exceptional option in our community. This single-story home offers 1,700 square feet of thoughtfully designed living space. As you enter, you’ll find two comfortable bedrooms with a guest bathroom. The kitchen seamlessly connects to the dining area and great room, featuring white shaker-style cabinetry, granite countertops, stainless steel appliances, and a convenient corner pantry. The primary bedroom suite boasts elegant trey ceilings, a double granite vanity, a separate garden tub and shower, a private water closet, and a large walk-in closet. Both the Destin and Rhett floorplans are equipped with smart home technology and include a one-year builder's warranty, ensuring comfort and convenience. Whether you choose the Destin or the Rhett, you’ll enjoy a tranquil haven surrounded by the natural beauty of Wakulla County. **Buyers can earn up to 5k in closing cost assistance through preferred lender! ***Pictures, photographs, colors, features, and sizes are for illustration purposes only and will vary from the homes as built. Home and community information, including pricing, features, terms, availabilities and amenities are subject to change and prior to sale at any time without notice
- Type:
- Single Family
- Sq.Ft.:
- 2,303
- Status:
- Active
- Beds:
- 4
- Lot size:
- 0.84 Acres
- Year built:
- 2024
- Baths:
- 3.00
- MLS#:
- 373790
ADDITIONAL INFORMATION
The Destin plan is a beautiful 4 bed, 3 bath home with a spacious covered patio and a 3-car garage – all on one level. The home offers a large breakfast nook, a separate dining area, and a large living area making a very comfortable open design for easy entertaining. In the kitchen, you will find a large granite island bar and a corner pantry. Bedroom 1 is spacious with an adjoining bath that has a double vanity, garden tub, separate shower and large walk-in closet. There are 3 other bedrooms throughout the home with 2 bathrooms. You will enjoy luxury vinyl plank flooring in common areas and soft carpet in bedrooms. Quality materials and workmanship throughout, with superior attention to detail, plus a one-year builder's warranty. Your new home also includes our smart home technology package! **Buyers can earn up to 5k in closing cost assistance through preferred lender! ***Pictures, photographs, colors, features, and sizes are for illustration purposes only and will vary from the homes as built. Incentives, prices, plans, features, and options are subject to change without notice.
Open House:
Saturday, 11/16 11:00-4:00PM
- Type:
- Single Family
- Sq.Ft.:
- 2,303
- Status:
- Active
- Beds:
- 4
- Lot size:
- 1.03 Acres
- Year built:
- 2024
- Baths:
- 3.00
- MLS#:
- 373796
ADDITIONAL INFORMATION
The Destin plan is a beautiful 4 bed, 3 bath home with a spacious covered patio and a 3-car garage – all on one level. The home offers a large breakfast nook, a separate dining area, and a large living area making a very comfortable open design for easy entertaining. In the kitchen, you will find a large granite island bar and a corner pantry. Bedroom 1 is spacious with an adjoining bath that has a double vanity, garden tub, separate shower and large walk-in closet. There are 3 other bedrooms throughout the home with 2 bathrooms. You will enjoy luxury vinyl plank flooring in common areas and soft carpet in bedrooms. Quality materials and workmanship throughout, with superior attention to detail, plus a one-year builder's warranty. Your new home also includes our smart home technology package! **Buyers can earn up to 5k in closing cost assistance through preferred lender! ***Pictures, photographs, colors, features, and sizes are for illustration purposes only and will vary from the homes as built. Incentives, prices, plans, features, and options are subject to change without notice. ***
Open House:
Saturday, 11/16 11:00-4:00PM
- Type:
- Single Family
- Sq.Ft.:
- 2,303
- Status:
- Active
- Beds:
- 4
- Lot size:
- 0.78 Acres
- Year built:
- 2024
- Baths:
- 3.00
- MLS#:
- 373785
ADDITIONAL INFORMATION
The Destin plan is a beautiful 4 bed, 3 bath home with a spacious covered patio and a 3-car garage – all on one level. The home offers a large breakfast nook, a separate dining area, and a large living area making a very comfortable open design for easy entertaining. In the kitchen, you will find a large granite island bar and a corner pantry. Bedroom 1 is spacious with an adjoining bath that has a double vanity, garden tub, separate shower and large walk-in closet. There are 3 other bedrooms throughout the home with 2 bathrooms. You will enjoy luxury vinyl plank flooring in common areas and soft carpet in bedrooms. Quality materials and workmanship throughout, with superior attention to detail, plus a one-year builder's warranty. Your new home also includes our smart home technology package! **Buyers can earn up to 5k in closing cost assistance through preferred lender! ***Pictures, photographs, colors, features, and sizes are for illustration purposes only and will vary from the homes as built. Incentives, prices, plans, features, and options are subject to change without notice. ***
Open House:
Saturday, 11/16 11:00-4:00PM
- Type:
- Single Family
- Sq.Ft.:
- 1,799
- Status:
- Active
- Beds:
- 4
- Lot size:
- 0.79 Acres
- Year built:
- 2024
- Baths:
- 2.00
- MLS#:
- 373784
ADDITIONAL INFORMATION
Move-in ready! The one-level Rhett plan provides an efficient, 4-bedroom, 2 bath design in 1,799 square feet. Year after year, this one of our most popular cottage style plans. One of the unique features is the integration of the kitchen, dining area and great room in an open concept design perfect for entertaining. A modern kitchen provides you with granite countertops and an island that seamlessly integrates with the dining area and great room. The oversized living area features trey ceilings and access to the shaded covered patio. A two-car garage and laundry room provide utility and storage. The primary suite is your private getaway filled with natural light from large windows creating an inviting, spacious retreat. The ensuite bathroom offers a luxurious shower, separate garden tub, double vanity, private water closet and a spacious walk-in closet. Three other bedrooms complete the plan as well as another full bathroom. Quality materials and workmanship throughout, with superior attention to detail, plus a one-year builder’s warranty. Your new home also includes our smart home technology package! **Buyers can earn up to 5k in closing cost assistance through preferred lender!** ***Pictures, photographs, colors, features, and sizes are for illustration purposes only and will vary from the homes as built. Incentives, prices, plans, features, and options are subject to change without notice. ***
Open House:
Saturday, 11/16 11:00-4:00PM
- Type:
- Single Family
- Sq.Ft.:
- 1,799
- Status:
- Active
- Beds:
- 4
- Lot size:
- 1.08 Acres
- Year built:
- 2024
- Baths:
- 2.00
- MLS#:
- 373783
ADDITIONAL INFORMATION
The one-level Rhett plan provides an efficient, 4-bedroom, 2 bath design in 1,799 square feet. Year after year, this one of our most popular cottage style plans. One of the unique features is the integration of the kitchen, dining area and great room in an open concept design perfect for entertaining. A modern kitchen provides you with granite countertops and an island that seamlessly integrates with the dining area and great room. The oversized living area features trey ceilings and access to the shaded covered patio. A two-car garage and laundry room provide utility and storage. The primary suite is your private getaway filled with natural light from large windows creating an inviting, spacious retreat. The ensuite bathroom offers a luxurious shower, separate garden tub, double vanity, private water closet and a spacious walk-in closet. Three other bedrooms complete the plan as well as another full bathroom. Quality materials and workmanship throughout, with superior attention to detail, plus a one-year builder’s warranty. Your new home also includes our smart home technology package! **Buyers can earn up to 5k in closing cost assistance through preferred lender! ***Pictures, photographs, colors, features, and sizes are for illustration purposes only and will vary from the homes as built. Home and community information, including pricing, features, terms, availabilities and amenities are subject to change and prior to sale at any time without notice or obligation.
Open House:
Saturday, 11/16 11:00-4:00PM
- Type:
- Single Family
- Sq.Ft.:
- 1,799
- Status:
- Active
- Beds:
- 4
- Lot size:
- 0.37 Acres
- Year built:
- 2024
- Baths:
- 2.00
- MLS#:
- 373776
ADDITIONAL INFORMATION
Move-in ready! The one-level Cali plan provides an efficient, 4-bedroom, 2 bath design in 1,799 square feet. This home features luxury vinyl plank flooring in common areas and soft carpet in bedrooms. As you enter the Cali, the foyer leads to the beautiful open kitchen featuring a spacious walk-in pantry and large island that overlooks the dining and living room combination, creating the perfect space for entertaining. The kitchen features granite countertops, stainless steel appliance and a spacious pantry. The primary suite is your private getaway with a luxurious shower, double vanity, private water closet and large walk-in closet. A two-car garage and laundry room provide utility and storage. With gorgeous features such as fabulous granite kitchen and bath countertops, brand-new stainless-steel appliances and a covered porch, it's no wonder this 4 bedroom, 2 bath home is a bestselling floorplan! Quality materials and workmanship throughout, with superior attention to detail, plus a one-year builder’s warranty. Your new home also includes our smart home technology package! *Buyers can earn up to $5000 in closing cost assistance with preferred lender! * **Pictures, photographs, colors, features, and sizes are for illustration purposes only and will vary from the homes as built. Incentive, prices, plans, features, options are subject to change without notice. **
- Type:
- Single Family
- Sq.Ft.:
- 1,787
- Status:
- Active
- Beds:
- 4
- Lot size:
- 0.47 Acres
- Year built:
- 2024
- Baths:
- 2.00
- MLS#:
- 373775
ADDITIONAL INFORMATION
The one-level Cali plan provides an efficient, 4-bedroom, 2 bath design in 1,774 square feet. This home features luxury vinyl plank flooring in common areas and soft carpet in bedrooms. As you enter the Cali, the foyer leads to the beautiful open kitchen featuring a spacious walk-in pantry and large island that overlooks the dining and living room combination, creating the perfect space for entertaining. The kitchen features granite countertops, stainless steel appliance and a spacious pantry. The primary suite is your private getaway with a luxurious shower, double vanity, private water closet and large walk-in closet. A two-car garage and laundry room provide utility and storage. With gorgeous features such as fabulous granite kitchen and bath countertops, brand-new stainless-steel appliances and a covered porch, it's no wonder this 4 bedroom, 2 bath home is D.R. Horton's bestselling floorplan! Quality materials and workmanship throughout, with superior attention to detail, plus a one-year builder’s warranty. Your new home also includes our smart home technology package! **Buyers can earn up to 5k in closing cost assistance through preferred lender! ***Pictures, photographs, colors, features, and sizes are for illustration purposes only and will vary from the homes as built. Home and community information, including pricing, features, terms, availabilities and amenities are subject to change and prior to sale at any time without notice or obligation.
- Type:
- Single Family
- Sq.Ft.:
- 1,799
- Status:
- Active
- Beds:
- 4
- Lot size:
- 0.31 Acres
- Year built:
- 2024
- Baths:
- 2.00
- MLS#:
- 373774
ADDITIONAL INFORMATION
Move-in ready! The one-level Cali plan provides an efficient, 4-bedroom, 2 bath design in 1,799 square feet. This home features luxury vinyl plank flooring in common areas and soft carpet in bedrooms. As you enter the Cali, the foyer leads to the beautiful open kitchen featuring a spacious walk-in pantry and large island that overlooks the dining and living room combination, creating the perfect space for entertaining. The kitchen features granite countertops, stainless steel appliance and a spacious pantry. The primary suite is your private getaway with a luxurious shower, double vanity, private water closet and large walk-in closet. A two-car garage and laundry room provide utility and storage. With gorgeous features such as fabulous granite kitchen and bath countertops, brand-new stainless-steel appliances and a covered porch, it's no wonder this 4 bedroom, 2 bath home is a bestselling floorplan! Quality materials and workmanship throughout, with superior attention to detail, plus a one-year builder’s warranty. Your new home also includes our smart home technology package! **Buyers can earn up to 5k in closing cost assistance through preferred lender! ***Pictures, photographs, colors, features, and sizes are for illustration purposes only and will vary from the homes as built. Home and community information, including pricing, features, terms, availabilities and amenities are subject to change and prior to sale at any time without notice or obligation.
- Type:
- Single Family
- Sq.Ft.:
- 1,799
- Status:
- Active
- Beds:
- 4
- Lot size:
- 0.25 Acres
- Year built:
- 2024
- Baths:
- 2.00
- MLS#:
- 373768
ADDITIONAL INFORMATION
The one-level Rhett plan provides an efficient, 4-bedroom, 2 bath design in 1,799 square feet. Year after year, this one of our most popular cottage style plans. One of the unique features is the integration of the kitchen, dining area and great room in an open concept design perfect for entertaining. A modern kitchen provides you with granite countertops and an island that seamlessly integrates with the dining area and great room. The oversized living area features trey ceilings and access to the shaded covered patio. A two-car garage and laundry room provide utility and storage. The primary suite is your private getaway filled with natural light from large windows creating an inviting, spacious retreat. The ensuite bathroom offers a luxurious shower, separate garden tub, double vanity, private water closet and a spacious walk-in closet. Three other bedrooms complete the plan as well as another full bathroom. All homes come equipped with our Smart Home package and a one-year builder's warranty. **Buyers can earn up to 5k in closing cost assistance through preferred lender ***Pictures, photographs, colors, features, and sizes are for illustration purposes only and will vary from the homes as built. Incentives, prices, plans, features, and options are subject to change without notice.
- Type:
- Land
- Sq.Ft.:
- n/a
- Status:
- Active
- Beds:
- n/a
- Lot size:
- 0.11 Acres
- Baths:
- MLS#:
- OM680652
- Subdivision:
- Wakulla Gardens
ADDITIONAL INFORMATION
Check this one out, 0.11-acre property in desirable Wakulla Gardens, Crawfordville! 30-minute drive to downtown Tallahassee, and even closer to the beach, this location offers the best of both worlds. SELLER FINANCE AVAILABLE. Imagine waking up to the warm Florida sun illuminating your property, knowing that both city adventures and beach relaxation are within easy reach. With a short drive to downtown Tallahassee, explore the city's vibrant culture and exciting opportunities. And for a relaxing day, head to the nearby beach for sun, sand, and surf. Adventure beckons just moments away! With 0.11 acres, you have the perfect space for outdoor activities, gardening, and fully immersing yourself in the unique Florida lifestyle. Don't miss out on this amazing opportunity to own 0.11 acres of pure Florida beauty in Wakulla Gardens, Crawfordville. Call now and secure your own slice of paradise – start living the life you've always dreamed of! What are you waiting for? Parcel ID 00-00-043-010-09204-000
- Type:
- Single Family
- Sq.Ft.:
- 1,387
- Status:
- Active
- Beds:
- 4
- Lot size:
- 0.26 Acres
- Year built:
- 2024
- Baths:
- 2.00
- MLS#:
- 373743
ADDITIONAL INFORMATION
*Move-in ready & Red Tag Sale Special!* Welcome to 45 Spears Crossing Lane in Spears Crossing. The spacious Freeport offers 4 bedrooms and 2 bathrooms in 1,497 square feet – all on one level. It also features a two-car garage. As you enter the Freeport, the foyer leads to the open kitchen featuring a walk-in pantry and island (with overhang) that overlooks the dining and huge living room. The primary bedroom offers an ensuite, 5’ shower, and large walk-in closet. The bedroom suite allows natural light from large windows creating an inviting, spacious retreat. The second and third bedrooms are to the front of the home, on either side of the second full bath. The fourth bedroom is direct across from the second and third bedrooms. Multiple storage closets to store all your accessories, laundry room, and big pantry have plenty of room. This home is a ''Smart Home'', a standard package that includes Kwikset lock, Sky Bell, and digital thermostat, all of which are integrated with the Qolsys IQ touch panel. **Buyers can earn up to 5k in closing cost assistance through preferred lender! ***Pictures, photographs, colors, features, and sizes are for illustration purposes only and will vary from the homes as built. Home and community information, including pricing, features, terms, availabilities and amenities are subject to change and prior to sale at any time without notice or obligation.
- Type:
- Single Family
- Sq.Ft.:
- 2,467
- Status:
- Active
- Beds:
- 4
- Lot size:
- 2.01 Acres
- Year built:
- 2024
- Baths:
- 3.00
- MLS#:
- 373737
ADDITIONAL INFORMATION
*Move-in ready & Red Tag Sale Special!* This open Hawthorne floorplan in Meadows at Rehwinkel. This is a spacious 4 bedroom, 3 baths in 2,467 square feet on over 2-acres. It also includes a 3-car garage for all your storage. Features luxury vinyl flooring, granite counters in the chef-inspired kitchen that opens into the large great room with a dining area that flows out to a covered lanai. The expansive primary bedroom features a luxurious bathroom with a walk-in shower, soaking tub, double vanities, and a large walk-in closet. The additional bedrooms all offer generous closets. A laundry room and linen closet completes the plan. Quality materials and workmanship throughout, with superior attention to detail, plus a one-year builders' warranty. Your new home also includes our smart home technology package! **Buyers can earn up to 5k in closing cost assistance through preferred lender! ***Pictures, photographs, colors, features, and sizes are for illustration purposes only and will vary from the homes as built. Home and community information, including pricing, features, terms, availabilities and amenities are subject to change and prior to sale at any time without notice or obligation.
- Type:
- Single Family
- Sq.Ft.:
- 1,835
- Status:
- Active
- Beds:
- 4
- Lot size:
- 0.84 Acres
- Year built:
- 2024
- Baths:
- 2.00
- MLS#:
- 373671
ADDITIONAL INFORMATION
Move-in ready! The Retreat at Wakulla in Crawfordville, Florida, offers spacious four-bedroom homes designed for modern living. One of the floorplans available is the Rhett. This single-story home spans over 1,700 square feet and features an open concept layout. As you enter, you’ll find two bedrooms with a guest bathroom. The kitchen seamlessly integrates with the dining area and great room. Kitchen highlights include white shaker-style cabinetry, granite countertops, stainless steel appliances, and a corner pantry. The primary bedroom suite boasts trey ceilings, a shower w/ separate garden tub, double granite vanity, private water closet, and a large walk-in closet. Plus, smart home technology is included. Whether you’re relaxing in your new home or exploring the natural beauty of Wakulla County, this community provides a tranquil haven. If you’re interested in another floorplan, consider the Destin by D.R. Horton. This four-bedroom, three-bathroom home spans 2,303 square feet and features an open-concept design. The kitchen includes an oversized island, stainless steel appliances, and a walk-in pantry. The primary bedroom suite offers trey ceilings, large walk-in closet, a double vanity, a garden tub, and a separate shower. Step outside to the spacious covered lanai for outdoor enjoyment. Whether you prefer the Rhett or the Destin, both floorplans offer comfortable living in beautiful Florida settings. All homes come equipped with our Smart Home package and a one-year builder's warranty. *Buyers can earn up to 5k in closing cost assistance through preferred lender! ***Pictures, photographs, colors, features, and sizes are for illustration purposes only and will vary from the homes as built. Incentives, prices, plans, features, and options are subject to change without notice. ***
- Type:
- Land
- Sq.Ft.:
- n/a
- Status:
- Active
- Beds:
- n/a
- Lot size:
- 2.15 Acres
- Baths:
- MLS#:
- 374011
ADDITIONAL INFORMATION
Discover the perfect canvas for your dream home or investment project at 0 Andrew Spears Rd in the serene town of Crawfordville, FL. This expansive parcel of vacant land offers endless possibilities with its generous size and prime location. Nestled in a peaceful, rural setting, this property provides the tranquility and privacy you desire while still being conveniently close to local amenities, schools, and recreational opportunities. Whether you are looking to build a family retreat, develop a unique investment property, or simply enjoy the great outdoors, this land offers a rare opportunity to create something special. Embrace the potential and envision the possibilities that await you at 0 Andrew Spears Rd. Don't miss out on this chance to own a piece of Florida's beautiful landscape.
- Type:
- Single Family
- Sq.Ft.:
- 1,748
- Status:
- Active
- Beds:
- 3
- Lot size:
- 0.11 Acres
- Year built:
- 2008
- Baths:
- 2.00
- MLS#:
- 373513
ADDITIONAL INFORMATION
Welcome to your serene retreat at 30 Arikara Dr, nestled in the heart of Crawfordville, FL. This meticulously maintained home offers the perfect blend of comfort and convenience, boasting 3 bedrooms and 2 bathrooms. Price firm. Don't miss your chance to make this house your home—schedule a showing today and experience the beauty and tranquility that awaits you at 30 Arikara Dr
- Type:
- Single Family
- Sq.Ft.:
- 1,872
- Status:
- Active
- Beds:
- 3
- Lot size:
- 0.36 Acres
- Year built:
- 2022
- Baths:
- 2.00
- MLS#:
- 373424
ADDITIONAL INFORMATION
Beautiful Gene Cutchin Construction home in Palmetto. Open concept floor plan with plenty of light. Granite and all the beautiful trim that Cutchin builders is known for. Spacious master bedroom with large bathroom. Split floor plan for privacy. Covered back porch. This is a short sale so lender approval will need at least 7 days.
ADDITIONAL INFORMATION
Beautiful 30 acres adjoining St. Marks National Wildlife Refuge. Property has two 15 acre parcels, and both are zoned AG district with 1 dwelling per parcel and both are eligible for permits. In reality, you have two 15 acre build-able lots to do as you wish. Or you can just build one home for super privacy and keep the remaining for some of the best hunting around. This property literally joins 86,000 acres of St. Marks National Wildlife Refuge, with some exceptional deer, turkey, and small game hunting and fishing. Huge hardwood trees adorn this property, deer signs everywhere, and privacy and quietness is the essence of this property. There is a 30 foot easement from HWY 98 that travels 700 yards back off the road to this very private and tranquil retreat. You want privacy to build your dream home, here it is, you want hunting here it is, you want easy access to Crawfordville, Tallahassee and Panama City Beach, here it is!! These types of listings do not last long!! * Property Lines are approximate on pictures*
- Type:
- Single Family
- Sq.Ft.:
- 1,406
- Status:
- Active
- Beds:
- 3
- Lot size:
- 0.11 Acres
- Year built:
- 2024
- Baths:
- 2.00
- MLS#:
- 373204
ADDITIONAL INFORMATION
BEAUTIFUL MOVE-IN READY, NEW CONSTRUCTION ON A PAVED STREET, THAT HAS IT ALL! $7500 FROM BUILDER TO BUYER TO USE HOWEVER YOU WANT ON THIS MODEL! This model is available at other locations also. The Peyton model offers a 3 bedroom/ 2 bathroom floor plan across 1406 square feet heated and cooled. This home features a STUNNING trim package, a custom built-in drop zone in the foyer, TWO closets in the master bedroom, double vanities in BOTH bathrooms, gorgeous coffered ceilings in living room and master bedroom, luxury vinyl plank flooring in living areas and bedrooms, and tile in utility & bathrooms. The kitchen is a MUST SEE, offering plenty of cabinet and counter space, stainless appliances, custom shaker cabinets, and laminate countertops. EXCELLENT LOCATION! Close to coast, rivers, and downtown. *Photos are of a previously built Peyton and may contain different colors and finishes*
- Type:
- Single Family
- Sq.Ft.:
- 1,497
- Status:
- Active
- Beds:
- 4
- Lot size:
- 0.11 Acres
- Year built:
- 2024
- Baths:
- 2.00
- MLS#:
- 373194
ADDITIONAL INFORMATION
MOVE IN READY! AFFORDABLE 4 BEDROOM NEW CONSTRUCTION ON A PAVED STREET! $7500 FROM BUILDER TO BUYER ON THIS MODEL TO USE HOW YOU WANT! This model is available at other locations as well. The Melborne model has 4 bedrooms and 2 baths, featuring a stunning trim package, luxury vinyl plank flooring in living and bedroom areas and tile in utility & bathrooms. Kitchen comes equipped with stainless appliances, custom shaker cabinets, and laminate countertops! Great location close to coast, rivers, and downtown. Photos are of a previously built Melborne and may contain different colors and finishes.
- Type:
- Single Family
- Sq.Ft.:
- 1,225
- Status:
- Active
- Beds:
- 3
- Lot size:
- 0.11 Acres
- Year built:
- 2024
- Baths:
- 2.00
- MLS#:
- 373113
ADDITIONAL INFORMATION
MOVE-IN READY, AFFORDABLE, NEW CONSTRUCTION IN DESIRABLE GRIENERS ADDITION! Corner lot on a paved street!!! Minutes from downtown Crawfordville! $5000 TO USE HOW YOU WANT FROM BUILDER! This model is available at other locations as well! The "Avalon" 3/2 floor plan offers a stunning trim package, with luxury vinyl plank floors in living areas and bedrooms & tile in utility & bathrooms. Kitchen comes equipped with stainless appliances, custom shaker cabinets and laminate countertops! Great location close to coast, rivers, and downtown. Photos are of a previously built Avalon and may contain different colors and finishes.
Andrea Conner, License #BK3437731, Xome Inc., License #1043756, [email protected], 844-400-9663, 750 State Highway 121 Bypass, Suite 100, Lewisville, TX 75067

The data relating to real estate for sale on this website comes in part from the Internet Data Exchange Program of Tallahassee Board of Realtors. The information is provided exclusively for consumers’ personal, non-commercial use, and may not be used for any purpose other than to identify prospective properties consumers may be interested in purchasing. The data is deemed reliable but is not guaranteed accurate.
| All listing information is deemed reliable but not guaranteed and should be independently verified through personal inspection by appropriate professionals. Listings displayed on this website may be subject to prior sale or removal from sale; availability of any listing should always be independently verified. Listing information is provided for consumer personal, non-commercial use, solely to identify potential properties for potential purchase; all other use is strictly prohibited and may violate relevant federal and state law. Copyright 2024, My Florida Regional MLS DBA Stellar MLS. |
Crawfordville Real Estate
The median home value in Crawfordville, FL is $262,000. This is lower than the county median home value of $281,700. The national median home value is $338,100. The average price of homes sold in Crawfordville, FL is $262,000. Approximately 78.69% of Crawfordville homes are owned, compared to 18.78% rented, while 2.54% are vacant. Crawfordville real estate listings include condos, townhomes, and single family homes for sale. Commercial properties are also available. If you see a property you’re interested in, contact a Crawfordville real estate agent to arrange a tour today!
Crawfordville, Florida has a population of 5,172. Crawfordville is more family-centric than the surrounding county with 40.98% of the households containing married families with children. The county average for households married with children is 32.02%.
The median household income in Crawfordville, Florida is $86,342. The median household income for the surrounding county is $72,941 compared to the national median of $69,021. The median age of people living in Crawfordville is 42.3 years.
Crawfordville Weather
The average high temperature in July is 92.2 degrees, with an average low temperature in January of 38 degrees. The average rainfall is approximately 58.1 inches per year, with 0 inches of snow per year.
