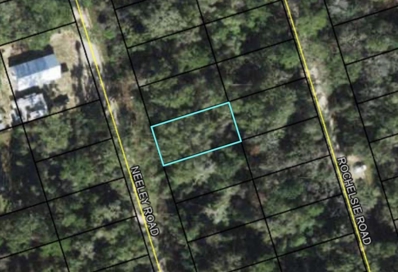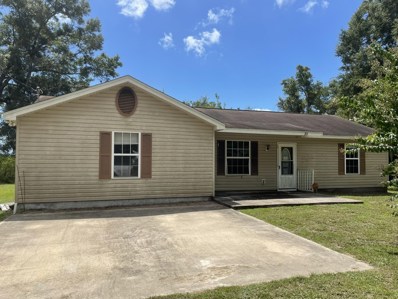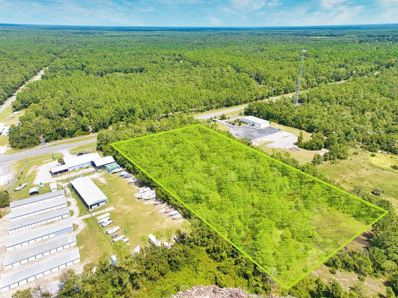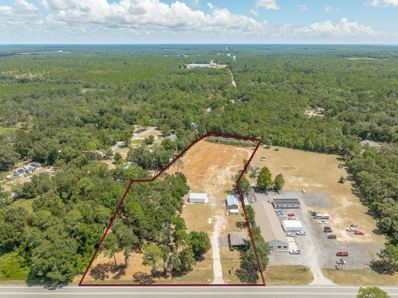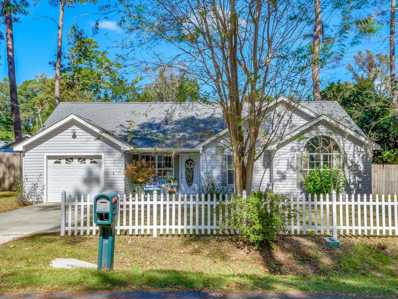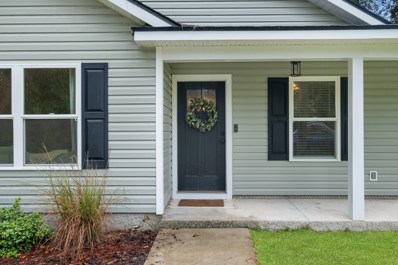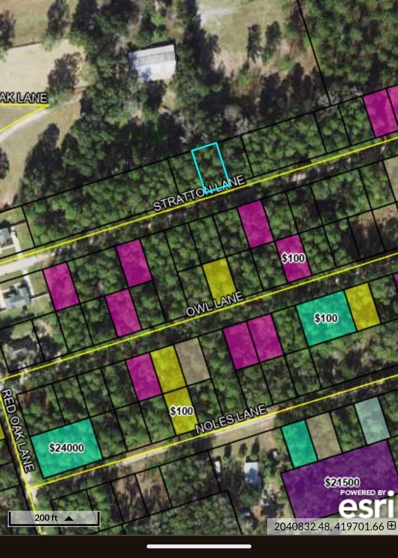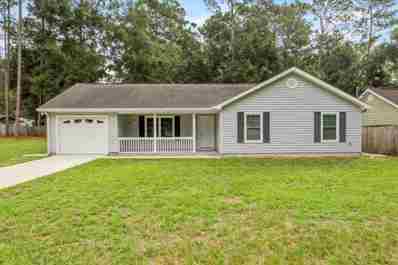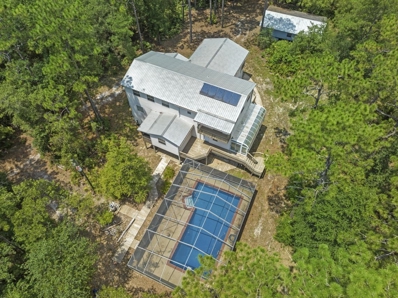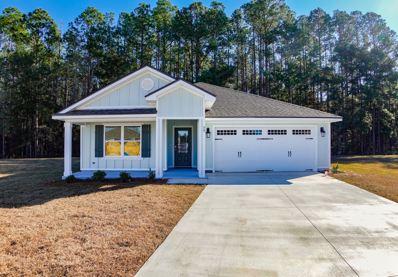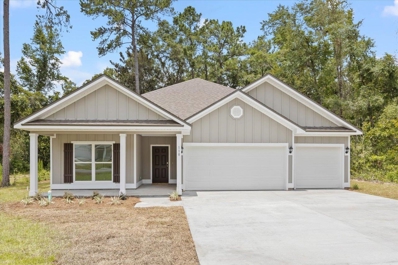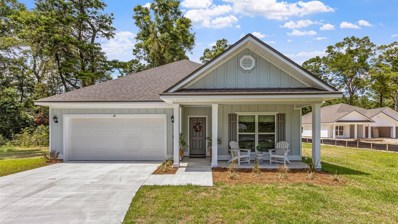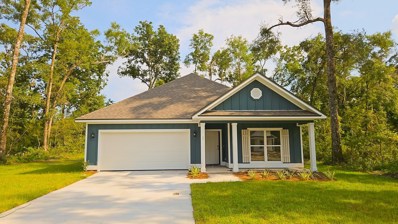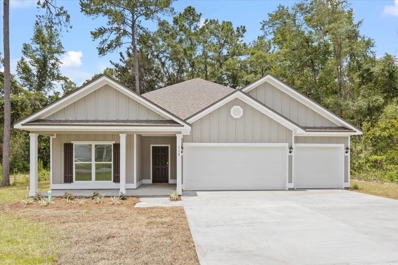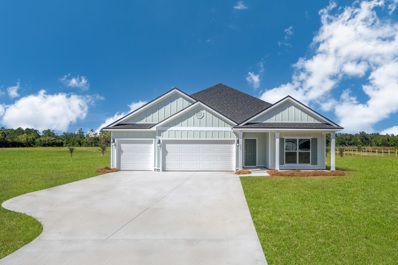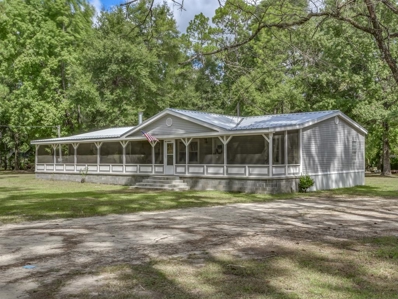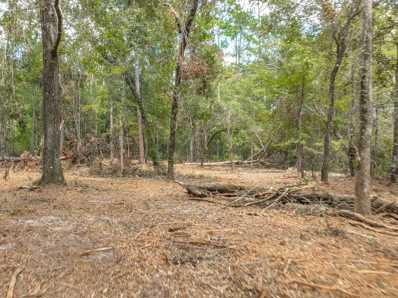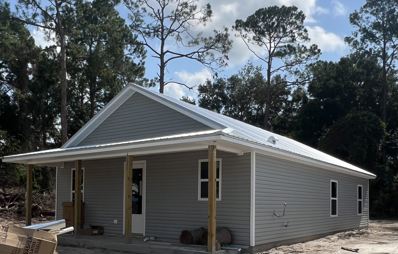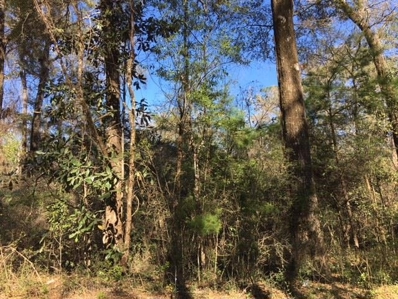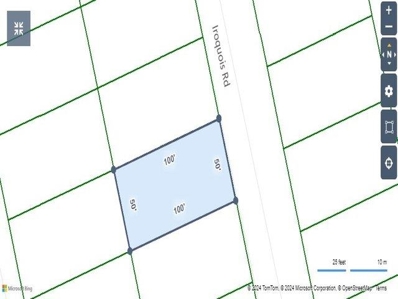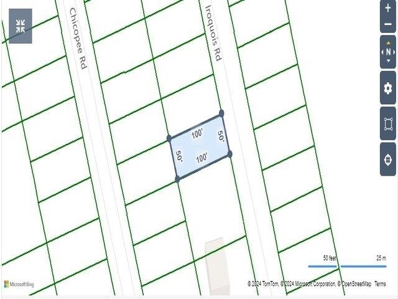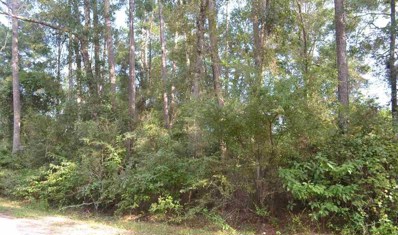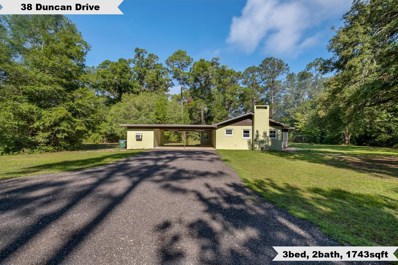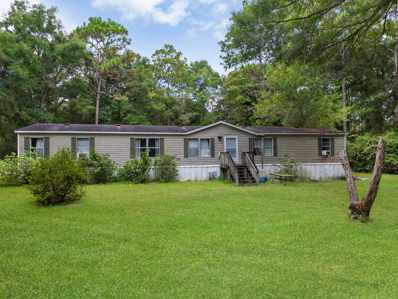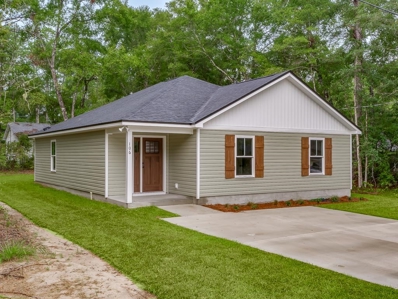Crawfordville FL Homes for Rent
- Type:
- Land
- Sq.Ft.:
- n/a
- Status:
- Active
- Beds:
- n/a
- Lot size:
- 0.11 Acres
- Baths:
- MLS#:
- 376986
ADDITIONAL INFORMATION
Perfect, HIGH AND DRY lot that is ready to be built on! Buyer to verify when roads will be paved.
- Type:
- Single Family
- Sq.Ft.:
- 1,470
- Status:
- Active
- Beds:
- 3
- Lot size:
- 0.23 Acres
- Year built:
- 2002
- Baths:
- 2.00
- MLS#:
- 376977
ADDITIONAL INFORMATION
NEW PRICE! Amazing home now available in Wakulla Gardens on 39 Summer Brooke! This 1470 sqft home has 3 bedroom 2 baths, an open floor plan with dining area in the kitchen, large living room and big primary bedroom. Front and back concrete pads on this double lot. Must see!
ADDITIONAL INFORMATION
5 acres of commercial land on Coastal Highway! Zoned C2 with power at the lot line. Buyer to verify any and all facts, figures, measurements, utilities, zoning use, or possible building restrictions. Lot lines in photos are estimated.
- Type:
- Other
- Sq.Ft.:
- 720
- Status:
- Active
- Beds:
- n/a
- Lot size:
- 4.34 Acres
- Baths:
- MLS#:
- 376913
ADDITIONAL INFORMATION
4.3+/- Acres of High Dry Land Zoned C2 with 300' of Hwy 319 Frontage: The possibilities are endless at this location sandwiched b/n the Wakulla Environmental Institute and the future War Eagle Career (partnership b/c Wakulla County Schools and Lively Technical College) at Wakulla High School. There is a Concrete Block Office Building and several other Outbuildings on the property. The concrete block building has main lobby plus 2 separate offices in addition to full kitchen and bath. There are 4 other outbuilding on the property including: 1) 32'x24' workshop w/concrete floor w/10'x24' lean 2) 2 Bay Carport(20'x19") w/24'x10' lean too and 32'x24' workshop area 3) 40'x8'x9' Conex building w/3 single garage doors and 4) a 20x12 storage shed. Included in the sale are Parcel ID: 24-4S-02W-171-02078-D10(Lot 10 = 1.03 acres and 2.28 acres behind it) plus Parcel ID: 24-4S-02W-171-02078-D09(Lot 9 = 1.03 acres). Please note the property appraiser's website has the wrong acreage (see attached survey for reference).
- Type:
- Single Family
- Sq.Ft.:
- 1,248
- Status:
- Active
- Beds:
- 3
- Lot size:
- 0.35 Acres
- Year built:
- 2001
- Baths:
- 2.00
- MLS#:
- 376901
ADDITIONAL INFORMATION
Discover this delightful 3Bd/2Ba home nestled on three lots in Wakulla Gardens. The sizable backyard is thoughtfully enclosed with a privacy fence, providing a tranquil sanctuary all your own. Ample space in the backyard offers opportunities for RV or boat parking, as well as the potential for a personalized man cave or she shed. Enjoy the convenience of being just moments away from local dining, shopping, schools, and a variety of recreational activities. Recent updates include a brand-new roof, deck, 8 ft. privacy fence, stainless steel appliances and LVP flooring in the living area. This versatile property is perfectly suited for first-time homeowners, investors, or those seeking an ideal weekend retreat. Don't miss the chance to make this lovely home your own.
- Type:
- Single Family
- Sq.Ft.:
- 1,294
- Status:
- Active
- Beds:
- 3
- Lot size:
- 0.25 Acres
- Year built:
- 2022
- Baths:
- 2.00
- MLS#:
- 378764
ADDITIONAL INFORMATION
Almost new construction on an oversized corner lot in Wakulla Gardens! This 3 bedrooms, 2 bathroom home features an open-concept layout with high bar granite countertops, custom soft-close cabinets and stainless steel appliances in the kitchen. Vinyl plank flooring runs throughout the main area and bedrooms.. no carpet here! Complete with a fully fenced backyard perfect to let your pets roam or for hosting gatherings. Road will be paved in phase 5 of the sewer project. They’re currently on phase 4.
- Type:
- Land
- Sq.Ft.:
- n/a
- Status:
- Active
- Beds:
- n/a
- Lot size:
- 0.11 Acres
- Baths:
- MLS#:
- 376895
ADDITIONAL INFORMATION
Buildable single lot for sale in Wakulla River Estates. Lot is wooded. Road is unpaved. Property is minutes from the Wakulla River and boat ramp.
- Type:
- Single Family
- Sq.Ft.:
- 1,241
- Status:
- Active
- Beds:
- 3
- Lot size:
- 0.17 Acres
- Year built:
- 2006
- Baths:
- 2.00
- MLS#:
- 377501
ADDITIONAL INFORMATION
Delightful 3-bedroom, 2-bathroom home with a garage nestled in the heart of Wakulla Gardens on a quiet street and zoned for highly-rated schools. This home is listed at a competitive price and the seller is also committed to replacing the roof before closing with an accepted contract. Showings will be by appointment only and all measurements are approximate. This is a great opportunity for affordable living in a very fast growing community.
- Type:
- Single Family
- Sq.Ft.:
- 4,754
- Status:
- Active
- Beds:
- 4
- Lot size:
- 62 Acres
- Year built:
- 1993
- Baths:
- 5.00
- MLS#:
- 376864
ADDITIONAL INFORMATION
Are you looking for privacy away from the hectic city life? 62 acres of tranquility, a peaceful oasis with a short drive to Gulf of Mexico. This property includes 4 parcels totaling approximately 62 acres nestled up to Lost Creek and Apalachicola Forest, a nature lovers dream come true. The main homesite offers 5 bedrooms, 5 baths, spacious screened in pool with attached 2 car garage plus a detached 2 car garage. This retreat offers within a short walking distance- 51x24 workshop with power & water, a rustic in-law suite/guest cottage foundation with power pole- needs TLC and rebuilt. Seller is selling AS-IS. This is a one of a kind property.
- Type:
- Single Family
- Sq.Ft.:
- 1,799
- Status:
- Active
- Beds:
- 4
- Lot size:
- 0.2 Acres
- Year built:
- 2024
- Baths:
- 2.00
- MLS#:
- 376785
ADDITIONAL INFORMATION
The one-level Cali plan provides an efficient, 4-bedroom, 2 bath design in 1,799 square feet. This home features luxury vinyl plank flooring in common areas and soft carpet in bedrooms. As you enter the Cali, the foyer leads to the beautiful open kitchen featuring a spacious walk-in pantry and large island that overlooks the dining and living room combination, creating the perfect space for entertaining. The kitchen features granite countertops, stainless steel appliance and a spacious pantry. The primary suite is your private getaway with a luxurious shower, double vanity, private water closet and large walk-in closet. A two-car garage and laundry room provide utility and storage. With gorgeous features such as fabulous granite kitchen and bath countertops, brand-new stainless-steel appliances and a covered porch, it's no wonder this 4 bedroom, 2 bath home is a bestselling floorplan! Quality materials and workmanship throughout, with superior attention to detail, plus a one-year builder’s warranty. Your new home also includes our smart home technology package! *Buyers can earn up to 5k in closing cost assistance through preferred lender! **(Pictures, photographs, colors, features, and sizes are for illustration purposes only and will vary from the homes as built. Home and community information, including pricing, features, terms, availabilities and amenities are subject to change and prior to sale at any time without notice or obligation.
- Type:
- Single Family
- Sq.Ft.:
- 2,303
- Status:
- Active
- Beds:
- 4
- Lot size:
- 0.83 Acres
- Year built:
- 2024
- Baths:
- 3.00
- MLS#:
- 376782
ADDITIONAL INFORMATION
The Destin plan is a beautiful 4 bed, 3 bath home with a spacious covered patio and a 3-car garage – all on one level. The home offers a large breakfast nook, a separate dining area, and a large living area making a very comfortable open design for easy entertaining. In the kitchen, you will find a large granite island bar and a corner pantry. Bedroom 1 is spacious with an adjoining bath that has a double vanity, garden tub, separate shower and large walk-in closet. There are 3 other bedrooms throughout the home with 2 bathrooms. You will enjoy luxury vinyl plank flooring in common areas and soft carpet in bedrooms. Quality materials and workmanship throughout, with superior attention to detail, plus a one-year builder's warranty. Your new home also includes our smart home technology package! **Buyers can earn up to 5k in closing cost assistance through preferred lender! ***Pictures, photographs, colors, features, and sizes are for illustration purposes only and will vary from the homes as built. Home and community information, including pricing, features, terms, availabilities and amenities are subject to change and prior to sale at any time without notice or obligation.
- Type:
- Single Family
- Sq.Ft.:
- 1,799
- Status:
- Active
- Beds:
- 4
- Lot size:
- 0.88 Acres
- Year built:
- 2024
- Baths:
- 2.00
- MLS#:
- 376780
ADDITIONAL INFORMATION
The Rhett is a 4-bedroom, 2-bath home with 1,799 square feet of living space located in The Retreat at Wakulla. Standard features of this home include beautiful granite countertops with undermount sinks in the kitchen and all bathrooms, Flooring is carpet and engineered vinyl plank flooring. There are 9-foot ceilings throughout, 11-foot double trayed ceiling in the living room, and 10-foot single trayed ceiling in the owner's suite. Stainless steel appliances included are a free-standing smooth top range, microwave, and dishwasher. This kitchen features a large walk-in pantry, disposal and water filtration system in the Kitchen. All homes come equipped with our Smart Home package and a one-year builder's warranty. **Buyers can earn up to 5k in closing cost assistance through preferred lender! ***Pictures, photographs, colors, features, and sizes are for illustration purposes only and will vary from the homes as built. Incentives, prices, plans, features, and options are subject to change without notice.
- Type:
- Single Family
- Sq.Ft.:
- 1,799
- Status:
- Active
- Beds:
- 4
- Lot size:
- 0.79 Acres
- Year built:
- 2024
- Baths:
- 2.00
- MLS#:
- 376779
ADDITIONAL INFORMATION
The one-level Rhett plan provides an efficient, 4-bedroom, 2 bath design in 1,799 square feet. Year after year, this one of our most popular cottage style plans. One of the unique features is the integration of the kitchen, dining area and great room in an open concept design perfect for entertaining. A modern kitchen provides you with granite countertops and an island that seamlessly integrates with the dining area and great room. The oversized living area features trey ceilings and access to the shaded covered patio. A two-car garage and laundry room provide utility and storage. The primary suite is your private getaway filled with natural light from large windows creating an inviting, spacious retreat. The ensuite bathroom offers a luxurious shower, separate garden tub, double vanity, private water closet and a spacious walk-in closet. Three other bedrooms complete the plan as well as another full bathroom. Quality materials and workmanship throughout, with superior attention to detail, plus a one-year builder’s warranty. Your new home also includes our smart home technology package! **Buyers can earn up to 5k in closing cost assistance through preferred lender!** ***Pictures, photographs, colors, features, and sizes are for illustration purposes only and will vary from the homes as built. Incentives, prices, plans, features, and options are subject to change without notice. ***
Open House:
Saturday, 11/16 11:00-4:00PM
- Type:
- Single Family
- Sq.Ft.:
- 2,303
- Status:
- Active
- Beds:
- 4
- Lot size:
- 0.79 Acres
- Year built:
- 2024
- Baths:
- 3.00
- MLS#:
- 376778
ADDITIONAL INFORMATION
The Destin plan is a beautiful 4 bed, 3 bath home with a spacious covered patio and a 3-car garage – all on one level. The home offers a large breakfast nook, a separate dining area, and a large living area making a very comfortable open design for easy entertaining. In the kitchen, you will find a large granite island bar and a corner pantry. Bedroom 1 is spacious with an adjoining bath that has a double vanity, garden tub, separate shower and large walk-in closet. There are 3 other bedrooms throughout the home with 2 bathrooms. You will enjoy luxury vinyl plank flooring in common areas and soft carpet in bedrooms. Quality materials and workmanship throughout, with superior attention to detail, plus a one-year builder's warranty. Your new home also includes our smart home technology package! **Buyers can earn up to 5k in closing cost assistance through preferred lender! ***Pictures, photographs, colors, features, and sizes are for illustration purposes only and will vary from the homes as built. Incentives, prices, plans, features, and options are subject to change without notice. ***
Open House:
Saturday, 11/16 11:00-4:00PM
- Type:
- Single Family
- Sq.Ft.:
- 2,303
- Status:
- Active
- Beds:
- 4
- Lot size:
- 2.87 Acres
- Year built:
- 2024
- Baths:
- 3.00
- MLS#:
- 376769
ADDITIONAL INFORMATION
*Move-in ready!* The Destin plan is a beautiful 4 bed, 3 bath home with a spacious covered patio and a 3-car garage situated on 2 acres. The home offers a large breakfast nook, a separate dining area, and a large living area making a very comfortable open design for easy entertaining. In the kitchen, you will find a large granite island bar and a corner pantry. Bedroom 1 is spacious with an adjoining bath that has a double vanity, garden tub, separate shower and large walk-in closet. There are 3 other bedrooms throughout the home with 2 bathrooms. You will enjoy luxury vinyl plank flooring in common areas and soft carpet in bedrooms. Quality materials and workmanship throughout, with superior attention to detail, plus a one-year builder's warranty. Your new home also includes our smart home technology package! **Buyers can earn up to 5k in closing cost assistance through preferred lender! ** ***Pictures, photographs, colors, features, and sizes are for illustration purposes only and will vary from the homes as built. Incentives, prices, plans, features, and options are subject to change without notice.***
- Type:
- Manufactured Home
- Sq.Ft.:
- 2,160
- Status:
- Active
- Beds:
- 4
- Lot size:
- 1.87 Acres
- Year built:
- 2008
- Baths:
- 2.00
- MLS#:
- 376763
ADDITIONAL INFORMATION
Country living at its best! Located on a quiet cul-de-sac, fully fenced and gated, this beautiful, nearly two acre 4/2 home comes with a 18' x 40' pole barn, two chicken coops, fire pit area, and a swimming pool surrounded by a Jasmine hedge. You will be amazed at the vast 10'x72' screened front porch that is perfect for relaxing. The brand new metal roof, beautifully tiled bathrooms, farm kitchen sink, built in cabinetry, and a huge 13' x 9' primary closet are just a few more highlights of this gorgeous home. Located in the north part of Wakulla County which is known for top ranked schools and is an easy commute to either Tallahassee or the beach.
- Type:
- Land
- Sq.Ft.:
- n/a
- Status:
- Active
- Beds:
- n/a
- Lot size:
- 1.09 Acres
- Baths:
- MLS#:
- 376821
ADDITIONAL INFORMATION
Nice 1.09 acre lot on paved road zoned for homes or mobile homes. Lot is mostly cleared with a buffer on two sides. Property has an old well with well tank and unknown if it will work. Septic tank is required. Mill Creek runs along the back property line so the lot is mostly in Flood Zone A. A great location with that country feel but close to Crawfordville.
$219,900
17 LM Street Crawfordville, FL 32327
- Type:
- Single Family
- Sq.Ft.:
- 1,320
- Status:
- Active
- Beds:
- 3
- Lot size:
- 0.11 Acres
- Year built:
- 2024
- Baths:
- 2.00
- MLS#:
- 376737
ADDITIONAL INFORMATION
Some pictures are from previously built home. Come take a look! New Construction. Construction set to be complete by 10/15/2024. Some colors and finishes may vary. Custom shower in primary bathroom. walk in closet. Metal roof, Spray foam insulation, vaulted and tray ceilings are AMAZING & set this one apart from other homes in this price point! Home features LVP floors throughout, granite countertops and stainless appliance package. 8 foot front door, custom board and batten shutters and tongue and groove porch ceiling are a nice touch! Hurry up and claim this one before someone else does!
- Type:
- Land
- Sq.Ft.:
- n/a
- Status:
- Active
- Beds:
- n/a
- Lot size:
- 0.11 Acres
- Baths:
- MLS#:
- 376685
ADDITIONAL INFORMATION
Welcome to 0 Renegade Rd, a prime vacant lot located in the heart of Crawfordville, FL. This 0.11 acre parcel offers a unique opportunity to create your own private retreat, surrounded by the natural beauty and charm of Wakulla County. This beautiful piece of land is a blank slate waiting for your vision. Whether you’re looking to build your forever home or invest in the future, 0 Renegade Rd provides the perfect blend of rural tranquility and modern convenience. Enjoy the freedom to design your dream space, with plenty of room for a garden, workshop, or recreational area. Don’t miss out on this fantastic opportunity to own land in one of Crawfordville’s most sought-after locations.
- Type:
- Land
- Sq.Ft.:
- n/a
- Status:
- Active
- Beds:
- n/a
- Lot size:
- 0.11 Acres
- Baths:
- MLS#:
- 376690
ADDITIONAL INFORMATION
Welcome to XX Iroquois Rd, a remarkable vacant lot located in the peaceful surroundings of Crawfordville, FL. This 0.11 acre parcel is an excellent opportunity for those looking to build a custom home or invest in a rapidly growing area. With its prime location and natural beauty, this property offers the ideal setting for your next project. This property is a blank canvas, ready for you to create your ideal living space. Whether you’re envisioning a cozy family home or a peaceful retreat, XX Iroquois Rd offers the flexibility and space to bring your vision to life. Enjoy the tranquility of rural living while staying close to all the conveniences Crawfordville has to offer. Don’t miss out on this exceptional opportunity to own land in a desirable and growing area. Start building your future today at XX Iroquois Rd!
- Type:
- Land
- Sq.Ft.:
- n/a
- Status:
- Active
- Beds:
- n/a
- Lot size:
- 0.11 Acres
- Baths:
- MLS#:
- 376687
ADDITIONAL INFORMATION
Explore the possibilities at Iroquois Rd in Crawfordville, FL! This vacant parcel offers 0.11 acres of untouched land, perfect for those looking to build their dream home or invest in a growing community. Set amidst the serene landscape of Wakulla County, this property provides a rare opportunity to enjoy peaceful country living with easy access to modern amenities. Whether you’re a first-time home builder or a seasoned investor, Iroquois Rd offers the perfect blend of rural charm and suburban convenience. The peaceful environment and natural surroundings create an ideal backdrop for your new home, while the nearby amenities ensure you’re never far from the essentials. Seize the opportunity to own a piece of land in one of Crawfordville’s most desirable areas. Build the life you’ve always dreamed of at Iroquois Rd!
- Type:
- Land
- Sq.Ft.:
- n/a
- Status:
- Active
- Beds:
- n/a
- Lot size:
- 0.12 Acres
- Baths:
- MLS#:
- 376684
ADDITIONAL INFORMATION
Discover the perfect canvas for your dream home at 0 Summer Brooke Ln, nestled in the serene setting of Crawfordville, FL. This spacious and pristine parcel offers 0.12 acres of level, buildable land, surrounded by natural beauty and mature trees, providing a tranquil atmosphere and privacy. Build the home of your dreams on this beautiful piece of land, where you can enjoy the best of both worlds—peaceful country living with the convenience of being just a short drive away from downtown Crawfordville and Tallahassee. Whether you’re looking to invest or settle down, this lot offers endless possibilities. Don't miss this opportunity to own a prime piece of real estate in one of Crawfordville’s most desirable areas!
- Type:
- Single Family
- Sq.Ft.:
- 1,743
- Status:
- Active
- Beds:
- 3
- Lot size:
- 2.5 Acres
- Year built:
- 2023
- Baths:
- 2.00
- MLS#:
- 376681
ADDITIONAL INFORMATION
Completely renovated (1950's) concrete block home on 2.5 acres near highly desired Audubon forest. This was the original home in the development back in the 1950s.... One owner home since it's initial construction. This 3 bedroom 2 bathroom is 1743 sq/ft with two car carport and an attached workshop/office/man cave with power. Renovations have breathed life back into this amazing home! Recent updates include: new roof, new windows, new HVAC/ductwork, new plumbing pipes, updated electrical, full brand new kitchen, new vinyl plank floors, new doors and hardware, cypress trim, interior exterior paint, brand new walk-in shower, brand new water heater, brand new appliances, stackable washer and dryer, new vanities, & new updated lighting fixtures and fans. Nothing has been left undone on this gorgeous property. The home is not bound by the homeowners association so plenty of freedom on your 2.5 acres. Also put your hurricane worries away with the solid concrete block house. Come view this home today!
- Type:
- Manufactured Home
- Sq.Ft.:
- 2,052
- Status:
- Active
- Beds:
- 4
- Lot size:
- 5.24 Acres
- Year built:
- 2000
- Baths:
- 3.00
- MLS#:
- 376671
ADDITIONAL INFORMATION
Huge home on 5+ acres located in north Crawfordville. This home offers privacy plus plenty of room. Sold "As Is". Property needs work. Brand new AC. This home was also a 4 bedroom in the past and has the ability to be turned back into such. Measurements Approximate.
- Type:
- Single Family
- Sq.Ft.:
- 1,406
- Status:
- Active
- Beds:
- 3
- Lot size:
- 0.11 Acres
- Year built:
- 2024
- Baths:
- 2.00
- MLS#:
- 376657
ADDITIONAL INFORMATION
CHOOSE YOUR OWN COUNTERS, CABINETS, FLOORS, PAINT, SHUTTER AND FRONT DOOR COLOR! WITH 60 DAYS OR LESS TO CLOSING AND BUILDER WILL HELP PAY YOUR CLOSING COSTS! HURRY, the more time that passes, the more selections that are made by the builder. Affordable new construction that HAS IT ALL! The Peyton model offers a 3 bedroom/ 2 bathroom floor plan across 1406 square feet heated and cooled. This home features a STUNNING trim package, a custom built-in drop zone in the foyer, TWO closets in the master bedroom, double vanities in BOTH bathrooms, gorgeous coffered ceilings in living room and master bedroom, luxury vinyl plank flooring in living areas and bedrooms, and tile in utility & bathrooms. The kitchen is a MUST SEE, offering plenty of cabinet and counter space, stainless appliances, custom shaker cabinets, and laminate countertops. EXCELLENT LOCATION! Close to coast, rivers, and downtown. On a paved street. Photos are of a previously built model and may contain different colors/finishings.
Andrea Conner, License #BK3437731, Xome Inc., License #1043756, [email protected], 844-400-9663, 750 State Highway 121 Bypass, Suite 100, Lewisville, TX 75067

The data relating to real estate for sale on this website comes in part from the Internet Data Exchange Program of Tallahassee Board of Realtors. The information is provided exclusively for consumers’ personal, non-commercial use, and may not be used for any purpose other than to identify prospective properties consumers may be interested in purchasing. The data is deemed reliable but is not guaranteed accurate.
Crawfordville Real Estate
The median home value in Crawfordville, FL is $276,700. This is lower than the county median home value of $281,700. The national median home value is $338,100. The average price of homes sold in Crawfordville, FL is $276,700. Approximately 78.69% of Crawfordville homes are owned, compared to 18.78% rented, while 2.54% are vacant. Crawfordville real estate listings include condos, townhomes, and single family homes for sale. Commercial properties are also available. If you see a property you’re interested in, contact a Crawfordville real estate agent to arrange a tour today!
Crawfordville, Florida 32327 has a population of 5,172. Crawfordville 32327 is more family-centric than the surrounding county with 34.47% of the households containing married families with children. The county average for households married with children is 32.02%.
The median household income in Crawfordville, Florida 32327 is $86,342. The median household income for the surrounding county is $72,941 compared to the national median of $69,021. The median age of people living in Crawfordville 32327 is 42.3 years.
Crawfordville Weather
The average high temperature in July is 92.2 degrees, with an average low temperature in January of 38 degrees. The average rainfall is approximately 58.1 inches per year, with 0 inches of snow per year.
