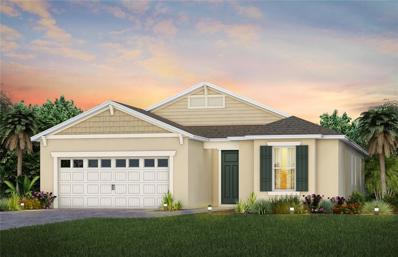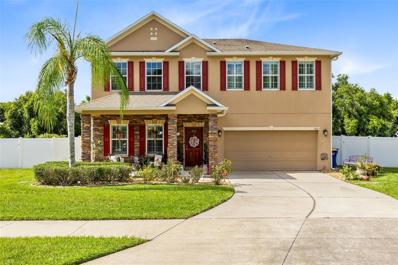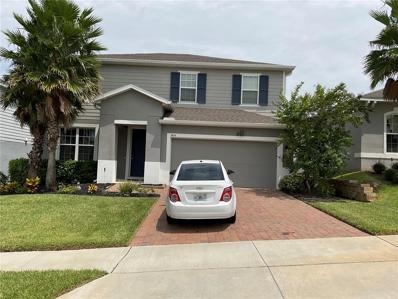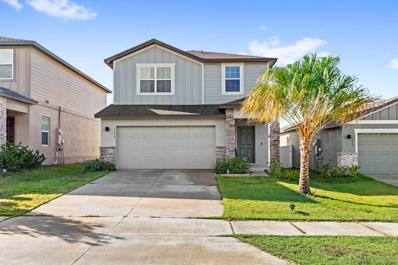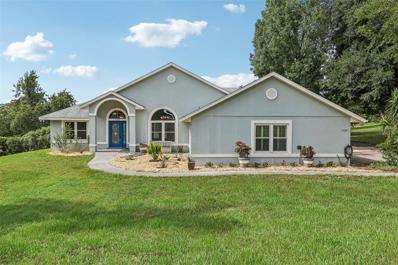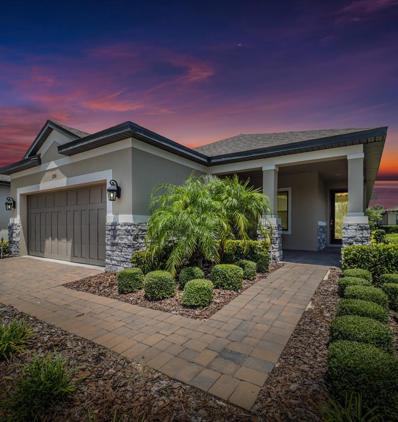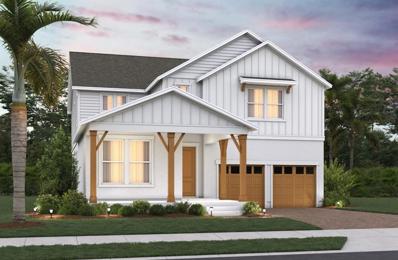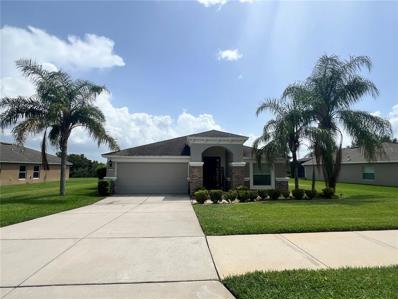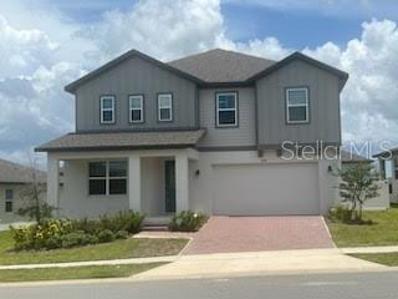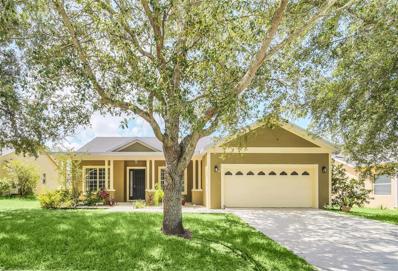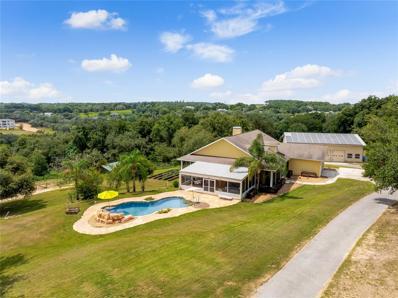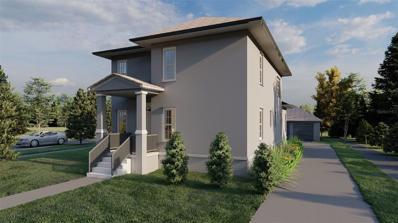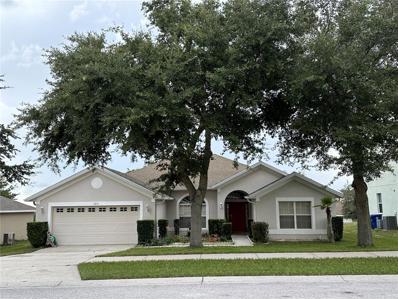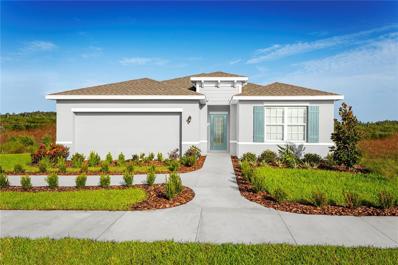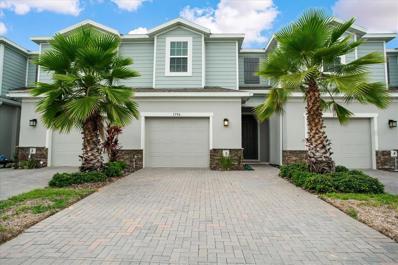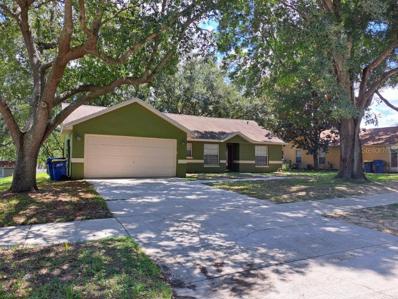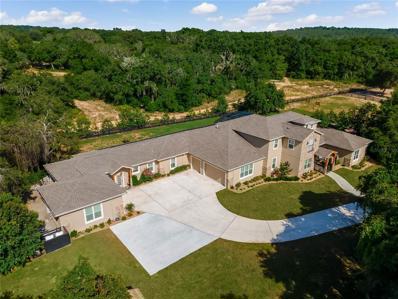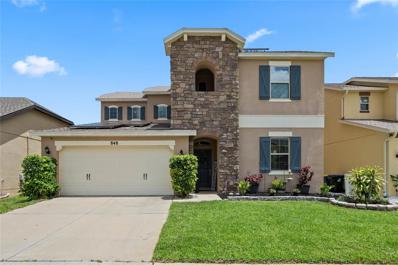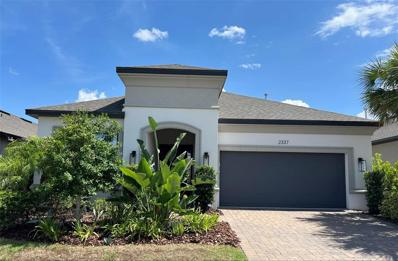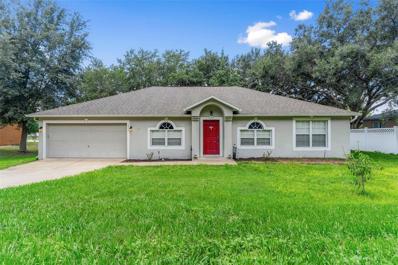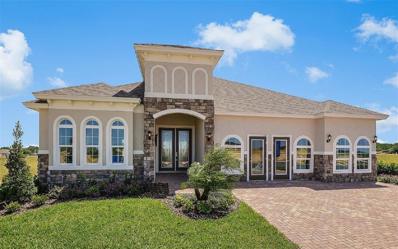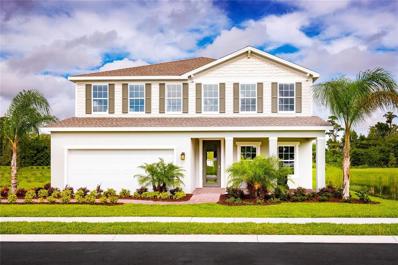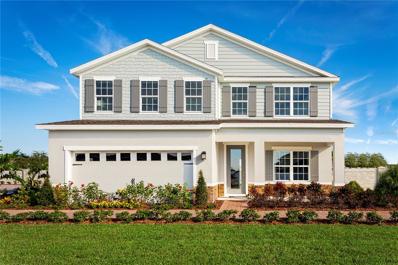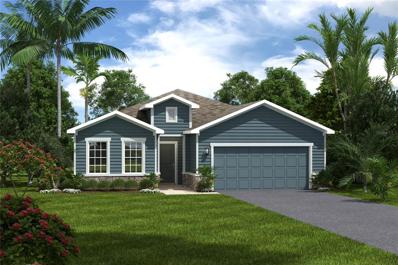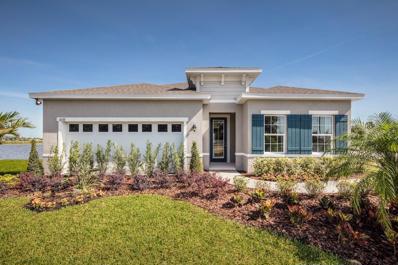Clermont FL Homes for Rent
- Type:
- Single Family
- Sq.Ft.:
- 1,889
- Status:
- Active
- Beds:
- 2
- Lot size:
- 0.17 Acres
- Year built:
- 2024
- Baths:
- 2.00
- MLS#:
- O6230749
- Subdivision:
- Del Webb Minneola
ADDITIONAL INFORMATION
Under Construction. At Pulte, we build our homes with you in mind. Every inch was thoughtfully designed to best meet your needs, making your life better, happier and easier. The new construction single-story Mystique home features 2 bedrooms, 2 bathrooms, an enclosed flex room, an open concept kitchen, café and gathering room, an extended covered lanai with private outdoor kitchen, upgraded laundry room, and a 2-car garage. This home boasts tons of functional luxury upgrades and sought-after features. Walk through the impressive foyer into your kitchen, café, and gathering room to gain access to your extended covered lanai, thanks to zero corner sliding glass doors. The kitchen features 42” soft-close white cabinets, a mosaic tile backsplash, Grey Expo quartz countertops, built-in stainless-steel appliances, an upgraded refrigerator, an upgraded sink & faucet, pendant lighting pre-wiring and a corner walk-in pantry. The Owner's Suite offers an en suite bathroom with a large walk-in closet, a dual-sink quartz-topped white vanity, a private water closet, a luxe super shower and a linen closet. The secondary bedroom, bathroom, enclosed flex room and upgraded laundry room toward the front of the home offer privacy and space for everyone. Professionally curated design selections include our Craftsman C2 exterior, upgraded interior doors, an enclosed flex room, built-in kitchen appliances, covered lanai extension and private outdoor kitchen, zero corner sliding glass doors and tray ceiling at the gathering room, quartz-topped white laundry room cabinets, upgraded bathrooms, Shell Taupe Luxury Vinyl Plank floors throughout, electrical and interior finish upgrades, and so much more. Photos and/or videos used in this listing are of model homes. All homes are sold unfurnished. Del Webb at Minneola is a luxurious guard-gated 55+ active adult community offering new construction single-family homes in an unrivaled location on one of the highest peaks in Central Florida. Del Webb Minneola will offer an abundance of resort-style amenities with social events and activities planned by a full-time Lifestyle Director - centered in the stunning clubhouse which offers views of Sugarloaf Mountain. Planned community amenities include a zero-entry resort-style pool, in-ground heated spa, sports courts, on-site bar & grille with indoor and outdoor seating, a fitness center and walking/biking trails. Monthly HOA includes 1 GB high-speed internet, 75 streaming channels and your home's yard maintenance. Visit today to learn more and see for yourself why Del Webb Minneola is the absolute best place to call home!
- Type:
- Single Family
- Sq.Ft.:
- 3,479
- Status:
- Active
- Beds:
- 4
- Lot size:
- 0.28 Acres
- Year built:
- 2010
- Baths:
- 4.00
- MLS#:
- S5109866
- Subdivision:
- Minneola Pine Bluff Ph 03
ADDITIONAL INFORMATION
BRAND NEW PRICE IMPROVEMENT! BRAND NEW EXTERIOR PAINT! Welcome to the serene Minneola community of Pine Bluff! This stunning 4-bedroom, 3.5-bathroom home is a one-of-a-kind gem with over 3,400 sq. ft. of living space and a PRIVATE POOL. As you walk through the front door the first floor features an open living room & dining room combination. The kitchen with 42” upper cabinets, granite countertops, and a spacious eat-in area that flows seamlessly into the family room, making it perfect for gatherings. From the kitchen sliding glass door, step out to a tranquil pool area that offers a peaceful retreat within your backyard with a new vinyl fence. Enjoy homemade lemonade from your very own lemon tree that produces lemons almost year-round. On the second level, you'll find an oversized primary bedroom with a separate sitting area and a private en-suite bathroom featuring double sink vanities, a garden tub and separate walk-in shower and water closet. Additionally, there are 3 large bedrooms and a versatile landing area that can easily be converted into office space. Enjoy quick access to the turnpike, Hwy 27, and Hwy 50, as well as nearby shopping and dining options. The Clermont National golf course is right down the road and The Clermont Waterfront Park is only a short drive away along with the Central Florida Biking and Walking Trail system. This home is located on a cul-de-sac street and backs to conservation so you can watch many beautiful birds feed throughout the day. It combines luxury, comfort, and convenience in a picturesque setting so don’t miss your opportunity to schedule your private tour of this home!
- Type:
- Single Family
- Sq.Ft.:
- 2,654
- Status:
- Active
- Beds:
- 4
- Lot size:
- 0.05 Acres
- Year built:
- 2020
- Baths:
- 3.00
- MLS#:
- O6230682
- Subdivision:
- Overlook/grassy Lake
ADDITIONAL INFORMATION
SINGLY FAMILY HOME
- Type:
- Single Family
- Sq.Ft.:
- 1,687
- Status:
- Active
- Beds:
- 3
- Lot size:
- 0.12 Acres
- Year built:
- 2022
- Baths:
- 3.00
- MLS#:
- O6230627
- Subdivision:
- Villages At Minneola Hills Phase 2a
ADDITIONAL INFORMATION
One or more photo(s) has been virtually staged. Look no further, you’ve found it! Welcome to 1679 Bear Mountain Lane! This Endeavor model by Starlight homes was built in 2022 within the incredible master planned community of Hills of Minneola. With just over 1,600 sq ft, you have 3 very nicely sized upstairs bedrooms, 2.5 bathrooms, a 2 car garage, and a complete open concept first floor living space. Upon entering you’ll find yourself in the foyer with a conveniently located storage closet. Down the short hall is a half bathroom before the space opens up to the combined living, dining, and kitchen area. Upstairs you have a cozy landing, perfect for a small desk or comfy chair. The large primary bedroom has a spacious attached bathroom and large walk in closet. Down the open hallway you’ll find two large secondary bedrooms, full bathroom, storage closets, and laundry room. The backyard is an extremely nice size and is a blank canvas awaiting your dream outdoor oasis! Located right across the street is the playground, dog park, and green space. This makes for an incredible front porch view with relaxation and fun literally right outside your door! The K-8 community school is being built and is set to open next year along with the neighborhood’s resort style community pool and amenities center. Close to shopping and access to the turnpike makes this location perfectly situated for convenance and commuting. Not to mention being so close to the upcoming Hills City Center. This complex will house multiple retail shops, restaurants, doctor’s offices, green spaces, Advent Health Hospital and the much anticipated 2nd location of Crooked Can Brewery and Marketplace. This beautiful family home is a must see! Call to schedule your private showing.
- Type:
- Single Family
- Sq.Ft.:
- 2,562
- Status:
- Active
- Beds:
- 4
- Lot size:
- 1 Acres
- Year built:
- 1994
- Baths:
- 3.00
- MLS#:
- W7867181
- Subdivision:
- Apshawa Acres
ADDITIONAL INFORMATION
Nestled in the heart of Clermont, this exquisite residence offers an unparalleled blend of luxury and seclusion. Perched on a generous ACRE of land, this magnificent property boasts a resplendent SALT WATER POOL, perfect for those balmy Florida evenings when one wishes to take a refreshing dip under the stars, and boasts an IN LAW SUITE WITH PRIVATE ENTRANCE. The absence of rear neighbors while being tucked away at the end of a peaceful cul de sac ensures an unparalleled level of privacy, allowing you to revel in your own personal oasis. As you approach the home via the long, private driveway, you'll be struck by the sense of grandeur and tranquility that envelops the property. The exterior, adorned with lush landscaping sets the stage for the opulence that awaits within. Step inside, and you'll be greeted by the gleaming travertine floors, their natural beauty reflecting the sunlight that streams through the plantation shutters. Gorgeous granite countertops in the kitchen provide loads of space for the chef in the family along with stunning cherry colored 42” cabinets. For those who appreciate the finer things in life, the butler's pantry stands ready to assist in your entertaining endeavors. The home boasts four sumptuous bedrooms and three luxurious bathrooms, including a primary bedroom and bath that redefines comfort and elegance.. The in-law suite with Murphy bed and kitchenette provides a perfect sanctuary for extended family or guests, ensuring everyone has their own space to unwind. Outside, the expansive pool deck beckons, offering ample space for al fresco dining, hosting weekend BBQ’s or simply basking in the Florida sunshine. Green thumbs will delight in the abundance of space for GARDENING or even HOMESTEADING, should the fancy strike. An updated AC in 2017, New Well pump 2023 and newer Water Softener with Reverse Osmosis in the kitchen adds further convenience. Perhaps the most enticing feature of this property is the absence of a homeowners association, granting you the freedom to truly make this house your home. Whether you're seeking a peaceful retreat or a space to entertain in style, this Clermont gem offers the best of both worlds, secluded yet minutes to Lake Minneola park, all shopping, dining and entertainment. Call now for your private showing!
- Type:
- Single Family
- Sq.Ft.:
- 1,877
- Status:
- Active
- Beds:
- 3
- Lot size:
- 0.13 Acres
- Year built:
- 2020
- Baths:
- 3.00
- MLS#:
- O6225711
- Subdivision:
- Highland Ranch Esplanade
ADDITIONAL INFORMATION
Beautiful and meticulously-maintained one-owner home in the sought-after Esplanade at Highland Ranch. Move right in and start enjoying the Highland Ranch lifestyle! This home is a true gem. Featuring a single-story layout, it includes 3 spacious bedrooms and 3 bathrooms. The open-concept kitchen seamlessly flows into the great room and a gorgeous, expansive screened-in porch/patio, perfect for relaxing and entertaining. The kitchen is a highlight, boasting high-end upgrades and a center island. Additional perks include an inside utility room with ample storage and a 2-car garage. Set on a beautifully elevated lot, the home offers breathtaking views of the highlands. The gated Esplanade at Highland Ranch community is renowned for its extensive amenities and exceptional lifestyle offerings. The community center is a hub of activity with a Clubhouse/Amenity Center that includes a Restaurant, Fitness Center, Aerobics & Dance Studio, and a Card Room. Enjoy leisure activities at the Billiards room or take advantage of the vast array of outdoor amenities such as the Outdoor Pool, Tennis Courts, Pickleball Courts, and Bocce Ball Courts. Explore scenic lakes and ponds, walk or bike along picturesque trails, or relax in the parks and natural spaces. The Demonstration Kitchen and Outdoor Patio has spaces for social gatherings and culinary experiences, while the Multi-Purpose/Meeting Rooms and Fire Pit provide versatile options for community events and personal enjoyment. This home is not only extremely well-maintained but also attractively priced to sell. Don't miss your chance to be part of this vibrant, active community and make this beautiful property your own! Turn-key lifestyle awaits you! HOA covers grounds maintenance and incredible amenity area. (Over 55+ Addendum Required) Information deemed reliable but is not guaranteed.
- Type:
- Single Family
- Sq.Ft.:
- 3,062
- Status:
- Active
- Beds:
- 4
- Lot size:
- 0.22 Acres
- Year built:
- 2024
- Baths:
- 3.00
- MLS#:
- O6227389
- Subdivision:
- Vintner Reserve
ADDITIONAL INFORMATION
Under Construction.Located close to Florida's Turnpike and right next to Lakeridge Winery, this brand new ENERGY STAR Certified home features 4 Bedrooms, 3 Baths, Loft, Extended Covered Lanai and 2 Car Garage. Take in gorgeous views of the vineyards from your back yard. First floor bedroom perfect for visiting guests. Downstairs bath has semi-frameless shower in lieu of tub. Celebrate special occasions with family in the formal dining room. The kitchen is open to family room and has 42" white and brown cabinets with crown molding, granite counters, stainless steel appliances (including cooktop with hood & wall oven), tile backsplash, and walk-in pantry. Stunning laminate flooring adorns the main areas. Primary Bedroom features a tray ceiling, dual closets, soaking tub, semi-frameless shower, dual vanity sinks with granite counters, and privacy lavatory.** Images are of model home or rendering, are used for illustrative purposes only and will differ from the actual home** RATE PROMOTION**
- Type:
- Single Family
- Sq.Ft.:
- 1,972
- Status:
- Active
- Beds:
- 4
- Lot size:
- 0.27 Acres
- Year built:
- 2011
- Baths:
- 2.00
- MLS#:
- S5109283
- Subdivision:
- Clermont Verde Ridge Unit 02
ADDITIONAL INFORMATION
Discover your dream home at Clermont! This stunning property offers the perfect blend of modern amenities and a peaceful suburban lifestyle. Nestled in the heart of Clermont, this home provides a serene retreat while being conveniently close to Orlando’s vibrant city life. This beautiful home boasts 4 bedrooms and 2 bathrooms, providing ample space for your family. The open floor plan creates a welcoming atmosphere, perfect for entertaining guests or enjoying quality time with loved ones. The kitchen is a chef’s delight, featuring granite countertops, stainless steel appliances, and plenty of cabinet space. Whether you’re preparing a quick meal or hosting a dinner party, this kitchen is equipped to handle it all. Distribution is a master piece, making this house ample, and comfortable, where everything is in its right place. The beautiful tile and wood-laminate floors play a perfect harmony with the house natural lighting and modern design! And speaking of modern, This home is equipped with energy-efficient features, EV charging connection right in the privacy of your 2 car garage, and solar panels to let you enjoy lower utility bills and a comfortable living environment year-round. Once you step outside to your patio, the elevated view will bring peace and serenity to your daily life.This outdoor space is perfect for barbecues, family gatherings, or simply enjoying the Florida sunshine. Plus, this amazing outside oasis is complemented by a friendly neighborhood with access to fantastic community amenities, including a swimming pool, playground, and walking trails. Enjoy an active lifestyle right in your own community! Location, location, location! Situated in Clermont, this home offers easy access to major highways, making your commute a breeze. You’re just minutes away from shopping, dining, and entertainment options. Plus, the beautiful lakes and parks of Clermont provide endless opportunities for outdoor recreation. Treat yourself to the opportunity of owning a piece of paradise in this house offering comfort, convenience, and style in one package. Schedule a viewing today and see for yourself why this property is the perfect place to call home. Contact us now to make this beautiful house your new home!
- Type:
- Single Family
- Sq.Ft.:
- 3,532
- Status:
- Active
- Beds:
- 5
- Lot size:
- 0.18 Acres
- Year built:
- 2023
- Baths:
- 4.00
- MLS#:
- GC523987
- Subdivision:
- Villages/minneola Hills Ph 1a
ADDITIONAL INFORMATION
Beautiful 5 bedrooms and 4 bathrooms two story home built in 2023 at Minneola Hills. Energy Star certified with builder, over 3500 sq ft under air. Ready for quick occupancy. One bedroom and one Bathroom located downstairs. Loft upstairs, large upstairs laundry room, primary bedroom with separate toilet, walk-in closet, shower, and linen closet. Owner installed new blinds, upgraded kitchen,large fenced back yard. Modern open floor plan house. Easy access to main roads, close to Turnpike entrance, shopping plaza, New to come Advent health hospital, supermarkets, hwy 50, Lake Minneola High School and much more. Community with low HOA. Two picnic pavilions.
$412,000
909 White Oak Way Minneola, FL 34715
- Type:
- Single Family
- Sq.Ft.:
- 2,104
- Status:
- Active
- Beds:
- 3
- Lot size:
- 0.19 Acres
- Year built:
- 2006
- Baths:
- 2.00
- MLS#:
- O6226380
- Subdivision:
- Minneola Highland Oaks Ph 03
ADDITIONAL INFORMATION
Welcome to this beautifully updated home at 909 White Oak in the heart of Minneola, FL. This charming residence features new vinyl flooring throughout, offering both durability and style. The entire home has been freshly painted inside and out, providing a clean and modern aesthetic. Step outside to your private oasis, where you'll find a stunning 16x16 TREX deck, perfect for entertaining or simply enjoying the Florida sunshine. The property also boasts a brand-new roof installed in 2023, ensuring peace of mind for years to come. This home is move-in ready and waiting for you to make it your own. Don't miss the opportunity to own this meticulously maintained gem in a desirable neighborhood. Schedule your private showing today!
$2,100,000
13045 Mountain Trail Clermont, FL 34715
- Type:
- Single Family
- Sq.Ft.:
- 4,670
- Status:
- Active
- Beds:
- 5
- Lot size:
- 17.5 Acres
- Year built:
- 1992
- Baths:
- 5.00
- MLS#:
- O6227184
- Subdivision:
- Acreage & Unrec
ADDITIONAL INFORMATION
Incredible property on the rolling hills of Sugarloaf Mountain! This one has it all- Home with a full in-law suite, pool, huge workshop, and on 17.5 acres! The home is walkout style with a 3/2 main home living area and the 2/2 in-law suite on the walkout basement level. Main area has vaulted ceilings, wood look tile, indoor laundry, fireplace, large kitchen with granite counters and stainless fridge, a huge master suite, and screened front porch and patio overlooking the valley views and freeform pool with rock features. The in-law suite is huge and has wood look tile throughout, 2 bedrooms, 2 full baths, full kitchen with family room, fireplace, laundry room, large additional living area, and screened patio. In-law suite is perfect for multi-generational living or possibly AirBnb rental. Property is fenced and cross fenced. Along with multiple pole barns, there is a gigantic 48x60, 5 bay double depth workshop with lofts, rear pass through and 1/2 bath. Home is equipped with solar and 3 Tesla power walls (all paid off), Tesla car charging station, as well as a 22kw Generac generator. The property can run for months off the grid if need be, making it a true Prepper Paradise. On the back lot there is a private 200 yard gun range with steel targets. Endless opportunities to expand the farm setup, build more homes, barns, or sell off some land with this one as there are 3 parcels with the property- 5 acres and the house on one lot, a 5 acre lot (Altkey 1590345) and a 7.5 acre lot (Altkey 1027659). Properties like this simply do not come around often. Location is unbeatable. Just a few minutes to the Minneola Turnpike Exit and the new Publix shopping center, upcoming retail with dining, Crooked Can Brewery, New Advent Health Hospital. Just a 30 minute drive to Downtown Orlando. This is the most desired area in Clermont. Make an appointment soon and come live the farm life!
$774,900
3500 Haynes Pass Minneola, FL 34715
- Type:
- Single Family
- Sq.Ft.:
- 2,406
- Status:
- Active
- Beds:
- 5
- Lot size:
- 0.24 Acres
- Year built:
- 2024
- Baths:
- 4.00
- MLS#:
- S5107771
- Subdivision:
- Sugarloaf Mountain Unit 2b
ADDITIONAL INFORMATION
One or more photo(s) has been virtually staged. Under Construction. Beautiful new home under construction enjoy Country living in beautiful Sugarloaf Mountain in a private gated community, just minutes away from Orlando and its attractions. This property is located near the turnpike for an easy commute to Orlando and seeing all the attractions. It is approximately 42 minutes driving distance to Disney—35 minutes from Downtown Orlando via the Florida Turnpike. Green Mountain Scenic Overlook and Trailhead are just 3 minutes driving distance and 1.2 miles walking distance from the property. Enjoy country living and the beautiful view One of the most prominent Private schools on the US Eastern seaboard is located 7 minutes away. One of Central Florida's most exclusive golf communities with residents with global wealth is also in the immediate area 9 minutes away. You have all those extreme points, Mountains, Wealth, Exclusive Private Schools, Privacy, rolling hills, and usually, the worst crime is cow tipping a nickname for the area. That becomes the most desired place on earth where luxury becomes nature or the highest level of quality of life.
- Type:
- Single Family
- Sq.Ft.:
- 2,386
- Status:
- Active
- Beds:
- 4
- Lot size:
- 0.22 Acres
- Year built:
- 2004
- Baths:
- 2.00
- MLS#:
- O6223353
- Subdivision:
- Minneola Highland Oaks Ph 02 Lt 01 Pb 52
ADDITIONAL INFORMATION
REDUCED $10,000.00. PRICED LOWEST PER SQ FT IN THE NEIGHBORHOOD. With over 2300 sq feet of living area, this home is priced below market, hurry will not last long. This bright and inviting 4 Bedrooms, two bath home is spacious for a large or growing family. Kitchen has breakfast bar and dinette with an excellent Split floor plan and ample room sizes. Highland Oaks is located in the rapidly growing Clermont community with all amenities close by. Some private mortgage could be available for this property, contact Agent.
- Type:
- Single Family
- Sq.Ft.:
- 1,549
- Status:
- Active
- Beds:
- 3
- Lot size:
- 0.18 Acres
- Baths:
- 2.00
- MLS#:
- W7866634
- Subdivision:
- Overlook At Grassy Lake
ADDITIONAL INFORMATION
Pre-Construction. To be built. Welcome home to Overlook at Grassy Lake, located in the charming city of Minneola, just one mile to the Turnpike and the area’s best shopping, dining, and entertainment. Minneola has a wide variety of outdoor recreation, including Lake Hiawatha Preserve, Minneola Sports Complex, and more, only 10 minutes away. Our amenity center was built with you in mind featuring a resort-style pool and cabana, the perfect place to relax. You’ll appreciate our outdoor space that the whole family can enjoy, including a tot lot for the kids. Our private homesites feature options for pond and nature views, with no rear neighbors - the perfect backdrop for your outdoor oasis. Build an outdoor kitchen, entertaining space, or a fire pit – the opportunities are endless. Make it your own with our professionally-designed interior palettes and customize your flex space; perfect for a home office, extra bedroom, or second living area – the choice is yours. The Adeline single-family home is the next level of great living. Enter through your inviting front porch or attached 2-car garage into the large foyer. Inside, laughter comes from the spacious great room, the heart of your home. Your adjoining gourmet kitchen, with large center island and connected dining space, can flow seamlessly outside to an optional lanai. After you’ve relaxed with loved ones, let them retreat to either of 2 bedrooms while you recharge in your main-level owner’s suite with its dual vanity bath and expansive walk-in closet. All Ryan Homes now include WIFI-enabled garage opener and Ecobee thermostat. **Closing cost assistance is available with use of Builder’s affiliated lender**. DISCLAIMER: Prices, financing, promotion, and offers subject to change without notice. Offer valid on new sales only. See Community Sales and Marketing Representative for details. Promotions cannot be combined with any other offer. All uploaded photos are stock photos of this floor plan. Actual home may differ from photos.
- Type:
- Townhouse
- Sq.Ft.:
- 1,892
- Status:
- Active
- Beds:
- 3
- Lot size:
- 0.05 Acres
- Year built:
- 2022
- Baths:
- 3.00
- MLS#:
- T3541977
- Subdivision:
- Holden Rdg Twnhms
ADDITIONAL INFORMATION
PRICE IMPROVEMENT! Experience contemporary living in this pristine, BRAND NEW (has never been lived in) townhome nestled in Minneola's premier community. Conveniently located near Turnpike Exit 278, this 2022-built home offers easy access to the West Orange Trail, top-rated schools, shopping, dining, and more. Step into a spacious open-concept floor plan with 9’4” ceilings and 8’ sliders leading to a private patio, perfect for indoor-outdoor living. Ideal for hosting, this home features three bedrooms, two full bathrooms, one half bath, and a front-loading 1-car garage with a brick paver driveway. The heart of the home is the chef's kitchen, equipped with stainless steel appliances, 42" cabinetry, luxury handles, pendant lighting, and an oversized Luxury Quartz Island Top. Upstairs, find a serene owner's suite with a generous walk-in closet and private bath, complemented by two additional large bedrooms and a convenient laundry closet with washer and dryer included. Enjoy the convenience of smart home features like a WiFi thermostat and MYQ Garage Door opener for remote access control. Positioned for guest convenience, this unit is walking distance to Lake Minneola High School and near Grassy Lake Elementary School and Pinecrest Lakes Academy. Notably, our lender is offering a $7,000 LENDER CREDIT, enhancing affordability for qualified buyers so please reach out for details! Located near Hills Crossing Plaza, enjoy easy access to Publix, Starbucks, Chipotle, and more, plus proximity to Advent Health of Minneola, South Lake Hospital, and vibrant Downtown Clermont. Don't miss out on owning a brand-new home in Minneola's finest community. Schedule your showing today!
- Type:
- Single Family
- Sq.Ft.:
- 1,320
- Status:
- Active
- Beds:
- 3
- Lot size:
- 0.24 Acres
- Year built:
- 1994
- Baths:
- 2.00
- MLS#:
- G5084591
- Subdivision:
- Minneola Lakewood Ridge Ph 02-03
ADDITIONAL INFORMATION
Beautiful 3/2 home in Minneola. Great location close to Hwy 27, Hwy 50 and Fl turnpike for easy commute to Orlando and local restaurants, schools and hospitals, New roof installed 3/2015, HVAC 2018 (10 yr warranty) and new septic system 2/2023. Large shaded backyard and NO HOA. Great price, call today
$2,350,000
20199 Sweetwood Lane Clermont, FL 34715
- Type:
- Single Family
- Sq.Ft.:
- 5,768
- Status:
- Active
- Beds:
- 6
- Lot size:
- 5.27 Acres
- Year built:
- 2018
- Baths:
- 9.00
- MLS#:
- O6216956
- Subdivision:
- Sugarloaf Meadow Sub
ADDITIONAL INFORMATION
Welcome to your dream home! This custom-built Muti Generational estate in the scenic Sugarloaf Mountain area is a true gem. Set on 5.27 acres of lush landscape and towering oak trees, this property has it all – from solar panels to plantation shutters. The main house features four comfy bedrooms, five full bathrooms, a half bath, and a three-car garage. The kitchen is a chef’s delight with its custom wood cabinets, built-in oven and microwave, gas cooktop, huge island, and stainless steel appliances. The living area wows with 20-foot ceilings, wood beams, a cool retractable chandelier, stone accent wall, and an electric fireplace. The primary bedroom opens to the pool lanai, and the bathroom is pure luxury with dual sinks, a rain shower, and walk-in closets. The custom laundry room is a dream with tons of cabinet space, a farmhouse sink, an extra dishwasher, and top-notch washer and dryer. Step outside to your private paradise – a custom saltwater pool with a spa, a fantastic outdoor kitchen with a grill and pizza oven, and a full bathroom on the pool deck. Plus, there are two ax-throwing stations, a horseshoe pit, and a cozy fire pit area for fun evenings. The in-law house is perfect for guests or family, with two extra bedrooms, two and a half bathrooms, and two bonus rooms. The guesthouse kitchen is super functional with a gas range and farmhouse sink. This estate is perfect for multi-generational living with style and comfort. Don’t miss out – ask your Realtor for all the details and check out the virtual tour!
- Type:
- Single Family
- Sq.Ft.:
- 3,112
- Status:
- Active
- Beds:
- 5
- Lot size:
- 0.13 Acres
- Year built:
- 2020
- Baths:
- 4.00
- MLS#:
- O6220022
- Subdivision:
- Reserve/minneola Ph 4
ADDITIONAL INFORMATION
Welcome to 848 Boxelder Ave, a stunning 2-story home built by Cal Atlantic Homes in the highly desirable Reserve at Minneola community. This exquisite residence offers unparalleled privacy with no rear neighbors and features a striking stacked stone façade and updated landscaping. The eco-conscious buyer will appreciate the 11.6 kW solar system, which offsets your power bill significantly. The open floor plan is accentuated by tile flooring throughout the main living spaces and a large great room adjacent to a spacious kitchen with 42" upper cabinets, stainless steel appliances, and a large island. The downstairs master suite is a retreat with a coffered ceiling, walk-in closet, and a luxurious ensuite bathroom featuring a garden tub, large shower, and dual-sink vanity. The separate formal dining room and family room offer versatile living spaces to suit your lifestyle needs. The spacious backyard offers 26 feet of buildable space, perfect for creating your outdoor oasis. The second floor boasts a game room / loft, ideal for family hangouts. Four additional good sized bedrooms, two guest baths, and ample storage complete the second story. The community amenities include two resort-style pools and a playground. Located just five minutes from the Florida Turnpike, this home provides easy access to major roadways and is zoned for top-rated Lake County schools. It is also conveniently close to shopping, restaurants, parks, and more. Schedule your private showing today and experience the exceptional lifestyle this home offers.
- Type:
- Single Family
- Sq.Ft.:
- 2,258
- Status:
- Active
- Beds:
- 2
- Lot size:
- 0.16 Acres
- Year built:
- 2020
- Baths:
- 3.00
- MLS#:
- G5084194
- Subdivision:
- Highland Ranch Esplanade
ADDITIONAL INFORMATION
This gorgeous sought after Santini floor plan is located in the beautiful gated 55+ community of Esplanade at Highland Ranch in the rolling hills of Clermont. Step inside this OPEN CONCEPT 2 bedroom 2/1 bath home with a flex space that can be utilized as an office or den with french doors. This home features 10' ceilings and 8' doors with sliders in dining room (pocket) and living room. The incredible GOURMET KITCHEN has stainless steel appliances, quartz countertops, upgraded cabinets, under cabinet lighting, pendant lighting, and a grand island with knee wall cabinetry. The BUTLER'S PANTRY with upper and lower cabinetry has a wet bar and a beverage cooler. The Owners Suite offers a private oasis with plenty of natural light, a frameless WALK-IN shower, double vanities, and a generous size WALK-IN closet which connects through to the laundry room. This fabulous move-in ready home was designed by interior designers! Enjoy the RESORT STYLE community amenities Esplanade has including a pool, spa, clubhouse, tennis court, fitness center, walking trails, dog parks and so much more! Welcome home!
$374,900
1006 Jayhil Drive Minneola, FL 34715
- Type:
- Single Family
- Sq.Ft.:
- 1,989
- Status:
- Active
- Beds:
- 3
- Lot size:
- 0.21 Acres
- Year built:
- 2003
- Baths:
- 2.00
- MLS#:
- G5083846
- Subdivision:
- Minneola Pine Bluff Ph 01 Lt 01 Orb 2020
ADDITIONAL INFORMATION
PRICE REDUCED, SELLER IS MOTIVATED Pine Bluff three bedroom two bathroom home with POND view! Roof was replaced in 2019 and HVAC was replaced in 2020. This home has a living and dining room combination that opens to the family room, kitchen and dinette area. Popular open floor plan great for entertaining and the kitchen has an island, closet pantry and lots of counter top space. Sliding doors from the kitchen and family room leads to the screened lanai with pond view. The split bedroom plan gives privacy to family and guests. Large primary bedroom has walk in closets, bathroom with tub, shower and dual sinks. Close to shopping, dining, medical and schools but yet tucked away.
- Type:
- Single Family
- Sq.Ft.:
- 2,510
- Status:
- Active
- Beds:
- 4
- Lot size:
- 0.21 Acres
- Year built:
- 2024
- Baths:
- 3.00
- MLS#:
- G5084224
- Subdivision:
- Hills Of Minneola
ADDITIONAL INFORMATION
One or more photo(s) has been virtually staged. Pre-Construction. To be built. Welcome to Hills of Minneola: Where Adventure Meets Comfort! ?? Nestled in the heart of sunny Lake County, Florida, Hills of Minneola isn't just a community - it's your ticket to the good life! ?? Whether you're eyeing our 4-bedroom Avalon models, we have the perfect spot to call home sweet home. ??? A stone's throw from the new Turnpike Interchange (hello, easy commutes!) ??? A foodie's paradise with restaurants galore just minutes away ??? Shopping sprees waiting to happen at nearby retail hotspots ?? Entertainment options that'll make your friends jealous But wait, there's more! ??? Nature lovers, rejoice! Our community is a slice of paradise, where you can wake up to birdsong and end your day with stunning sunsets. It's like living in a postcard! ??????????? Calling all families! We've got top-notch schools right around the corner. Your kids will thank you (eventually). ?? And the best part? All this awesomeness comes with a price tag that won't make your wallet cry. Affordable luxury? Yes, please! So, are you ready to turn your "someday" into "right now"? Hills of Minneola is more than just a place to live - it's where your story begins. Come over and see why our residents can't stop smiling! Don't wait! Your dream home (and future best neighbors) are waiting for you at Hills of Minneola. Let's make some memories together! ??????
- Type:
- Single Family
- Sq.Ft.:
- 2,787
- Status:
- Active
- Beds:
- 4
- Lot size:
- 0.14 Acres
- Baths:
- 3.00
- MLS#:
- W7866241
- Subdivision:
- Overlook At Grassy Lake
ADDITIONAL INFORMATION
Pre-Construction. To be built. Welcome home to Overlook at Grassy Lake, located in the charming city of Minneola, just one mile to the Turnpike and the area’s best shopping, dining, and entertainment. Minneola has a wide variety of outdoor recreation, including Lake Hiawatha Preserve, Minneola Sports Complex, and more, only 10 minutes away. Our amenity center was built with you in mind featuring a resort-style pool and cabana, the perfect place to relax. You’ll appreciate our outdoor space that the whole family can enjoy, including a tot lot for the kids. Our private homesites feature options for pond and nature views, with no rear neighbors - the perfect backdrop for your outdoor oasis. Build an outdoor kitchen, entertaining space, or a fire pit – the opportunities are endless. Make it your own with our professionally-designed interior palettes. The Lynn Haven single-family home lives up to expectations. Relax on your optional front porch. Inside, flex space makes an ideal den or formal dining area. Your foyer leads to the open family room and gourmet kitchen with island, where favorite meals and memories will be made. Enjoy outdoor living on your optional extended lanai, and store seasonal items in your 3-car garage. There’s even more to love upstairs with a loft, 3 secondary bedrooms and a full bath. In your deluxe owner’s suite, enjoy double vanities and two walk-in closets. All Ryan Homes now include WIFI-enabled garage opener and Ecobee thermostat. **Closing cost assistance is available with use of Builder’s affiliated lender**. DISCLAIMER: Prices, financing, promotion, and offers subject to change without notice. Offer valid on new sales only. See Community Sales and Marketing Representative for details. Promotions cannot be combined with any other offer. All uploaded photos are stock photos of this floor plan. Actual home may differ from photos.
- Type:
- Single Family
- Sq.Ft.:
- 2,748
- Status:
- Active
- Beds:
- 4
- Lot size:
- 0.14 Acres
- Baths:
- 3.00
- MLS#:
- W7866240
- Subdivision:
- Overlook At Grassy Lake
ADDITIONAL INFORMATION
Pre-Construction. To be built. Welcome home to Overlook at Grassy Lake, located in the charming city of Minneola, just one mile to the Turnpike and the area’s best shopping, dining, and entertainment. Minneola has a wide variety of outdoor recreation, including Lake Hiawatha Preserve, Minneola Sports Complex, and more, only 10 minutes away. Our amenity center was built with you in mind featuring a resort-style pool and cabana, the perfect place to relax. You’ll appreciate our outdoor space that the whole family can enjoy, including a tot lot for the kids. Our private homesites feature options for pond and nature views, with no rear neighbors - the perfect backdrop for your outdoor oasis. Build an outdoor kitchen, entertaining space, or a fire pit – the opportunities are endless. Make it your own with our professionally-designed interior palettes. The Hadley Bay has it all with customizations that fit your lifestyle. Use your versatile flex space as a home office or library. A quiet study can be converted into an extra bedroom with full bath to make a main-level guest suite. Your great room looks onto your dining area, gourmet kitchen with island, and scenic lanai in this open concept home, providing the perfect space to hosts guests and relax with family. Upstairs, three bedrooms and a full bath provide comfort. All Ryan Homes now include WIFI-enabled garage opener and Ecobee thermostat. **Closing cost assistance is available with use of Builder’s affiliated lender**. DISCLAIMER: Prices, financing, promotion, and offers subject to change without notice. Offer valid on new sales only. See Community Sales and Marketing Representative for details. Promotions cannot be combined with any other offer. All uploaded photos are stock photos of this floor plan. Actual home may differ from photos.
- Type:
- Single Family
- Sq.Ft.:
- 1,815
- Status:
- Active
- Beds:
- 3
- Lot size:
- 0.15 Acres
- Baths:
- 2.00
- MLS#:
- W7866242
- Subdivision:
- Overlook At Grassy Lake
ADDITIONAL INFORMATION
Pre-Construction. To be built. Welcome home to Overlook at Grassy Lake, located in the charming city of Minneola, just one mile to the Turnpike and the area’s best shopping, dining, and entertainment. Minneola has a wide variety of outdoor recreation, including Lake Hiawatha Preserve, Minneola Sports Complex, and more, only 10 minutes away. Our amenity center was built with you in mind featuring a resort-style pool and cabana, the perfect place to relax. You’ll appreciate our outdoor space that the whole family can enjoy, including a tot lot for the kids. Our private homesites feature options for pond and nature views, with no rear neighbors - the perfect backdrop for your outdoor oasis. Build an outdoor kitchen, entertaining space, or a fire pit – the opportunities are endless. Make it your own with our professionally-designed interior palettes and customize your flex space; perfect for a home office, extra bedroom, or second living area – the choice is yours. The Baymont is 1815 sf, 3 bedroom, 2-bath Master split, with a great room across a back of the home. Walk into this great open floorplan house that features multiple added features throughout. Step into the foyer to find a bedroom and a full bath to your left, a flex room beyond that, and entry into the 2-car garage, laundry closet and 3rd bedroom to the right. Continue into the large great room, kitchen, and dinette combo. Your kitchen boast 42" cabinets with granite counter tops and oven, range, dishwasher and disposal. To the right is your Owner’s Suite, open bath with dual sinks and shower, and a large walk-in closet. You can add the optional covered lanai to extend your relaxation outdoors, and even add an optional full front porch to relax and engage with neighbors. A tray ceiling can be added to the Owner's Suite. All Ryan Homes now include WIFI-enabled garage opener and Ecobee thermostat. **Closing cost assistance is available with use of Builder’s affiliated lender**. DISCLAIMER: Prices, financing, promotion, and offers subject to change without notice. Offer valid on new sales only. See Community Sales and Marketing Representative for details. Promotions cannot be combined with any other offer. All uploaded photos are stock photos of this floor plan. Actual home may differ from photos.
- Type:
- Single Family
- Sq.Ft.:
- 2,021
- Status:
- Active
- Beds:
- 4
- Lot size:
- 0.14 Acres
- Baths:
- 2.00
- MLS#:
- W7866237
- Subdivision:
- Overlook At Grassy Lake
ADDITIONAL INFORMATION
Pre-Construction. To be built. Welcome home to Overlook at Grassy Lake, located in the charming city of Minneola, just one mile to the Turnpike and the area’s best shopping, dining, and entertainment. Minneola has a wide variety of outdoor recreation, including Lake Hiawatha Preserve, Minneola Sports Complex, and more, only 10 minutes away. Our amenity center was built with you in mind featuring a resort-style pool and cabana, the perfect place to relax. You’ll appreciate our outdoor space that the whole family can enjoy, including a tot lot for the kids. Our private homesites feature options for pond and nature views, with no rear neighbors - the perfect backdrop for your outdoor oasis. Build an outdoor kitchen, entertaining space, or a fire pit – the opportunities are endless. Make it your own with our professionally-designed interior palettes. The Panama is a perfect example of single story living at 2021 sf, 4 bedroom, 2-bath Master split, with a spacious great room. Walk into this great open floorplan house that features multiple added features throughout. Step through the foyer to find a bedroom and a convenient full bath to your left, a 4th bedroom beyond that, and entry into the 2-car garage, laundry room and 3rd bedroom to the right. Continue into the large great room, dining room, kitchen, and dinette combo. Your kitchen boasts 42" cabinets with a convenient island that also doubles as a breakfast bar, and the homes includes oven, range, dishwasher, and disposal. To the right is your personal retreat. Your Owner’s Suite includes an open bath with dual sinks and shower, separate water closet, and a large walk-in closet. A covered lanai off the dinette area extends your relaxation outdoors - enjoy a cool breeze, sip coffee, or invite friends over to cook out. Add an optional full front porch to relax and engage with neighbors, or change the 4th bedroom into a Study or flex room. The Panama is an extremely popular floor plan and has so much to offer anyone. Come see the Panama and find your home today. All Ryan Homes now include WIFI-enabled garage opener and Ecobee thermostat. **Closing cost assistance is available with use of Builder’s affiliated lender**. DISCLAIMER: Prices, financing, promotion, and offers subject to change without notice. Offer valid on new sales only. See Community Sales and Marketing Representative for details. Promotions cannot be combined with any other offer. All uploaded photos are stock photos of this floor plan. Actual home may differ from photos.
| All listing information is deemed reliable but not guaranteed and should be independently verified through personal inspection by appropriate professionals. Listings displayed on this website may be subject to prior sale or removal from sale; availability of any listing should always be independently verified. Listing information is provided for consumer personal, non-commercial use, solely to identify potential properties for potential purchase; all other use is strictly prohibited and may violate relevant federal and state law. Copyright 2024, My Florida Regional MLS DBA Stellar MLS. |
Clermont Real Estate
The median home value in Clermont, FL is $316,200. This is lower than the county median home value of $358,200. The national median home value is $338,100. The average price of homes sold in Clermont, FL is $316,200. Approximately 65.7% of Clermont homes are owned, compared to 31.37% rented, while 2.94% are vacant. Clermont real estate listings include condos, townhomes, and single family homes for sale. Commercial properties are also available. If you see a property you’re interested in, contact a Clermont real estate agent to arrange a tour today!
Clermont, Florida 34715 has a population of 13,709. Clermont 34715 is more family-centric than the surrounding county with 38.06% of the households containing married families with children. The county average for households married with children is 23.98%.
The median household income in Clermont, Florida 34715 is $85,536. The median household income for the surrounding county is $60,013 compared to the national median of $69,021. The median age of people living in Clermont 34715 is 36.9 years.
Clermont Weather
The average high temperature in July is 92.1 degrees, with an average low temperature in January of 46.2 degrees. The average rainfall is approximately 51.5 inches per year, with 0 inches of snow per year.
