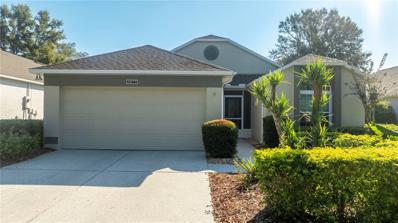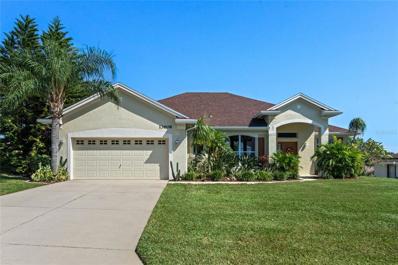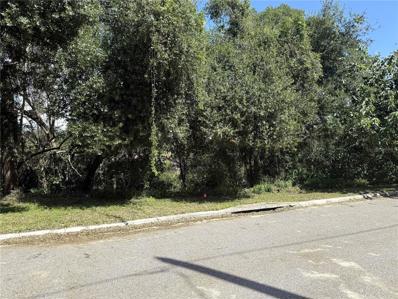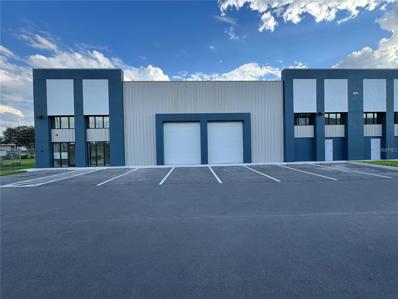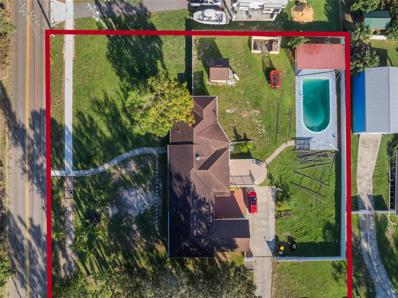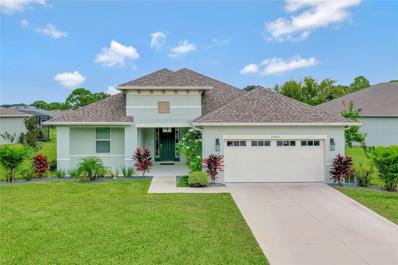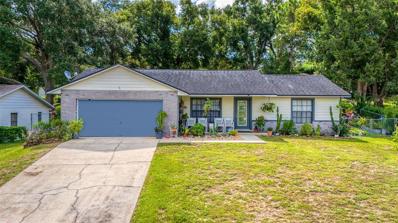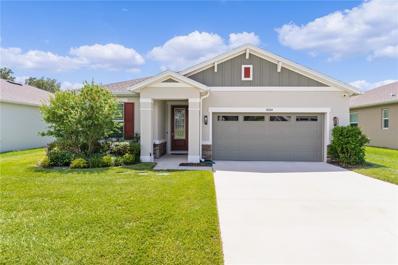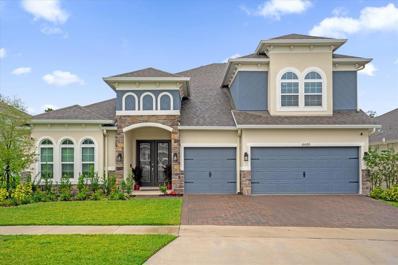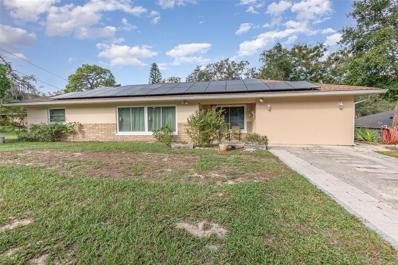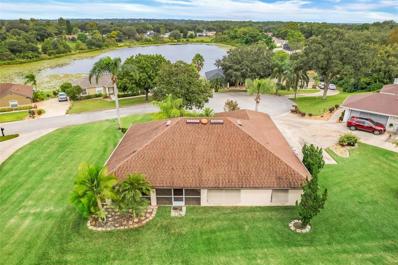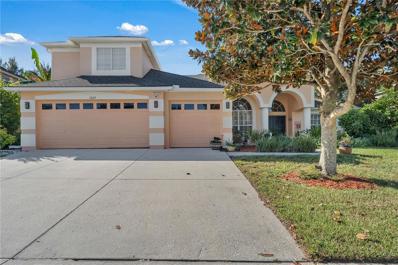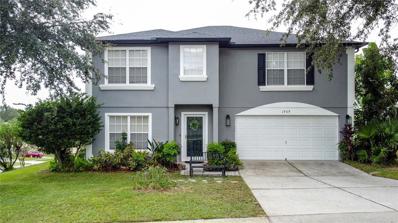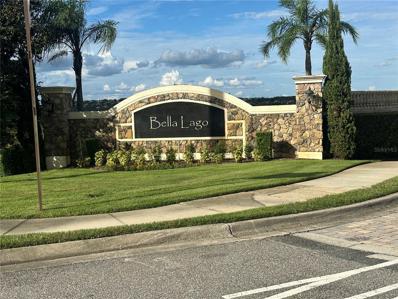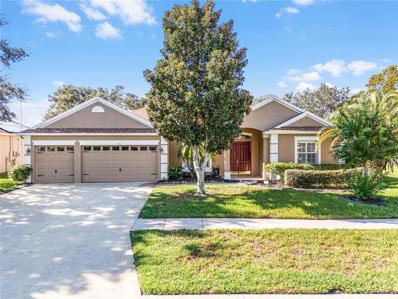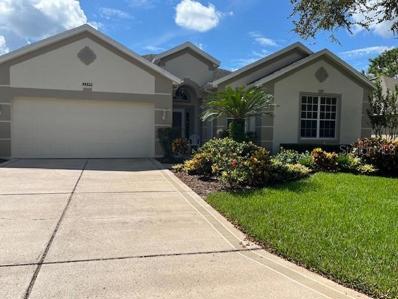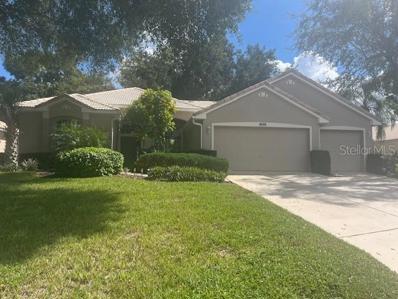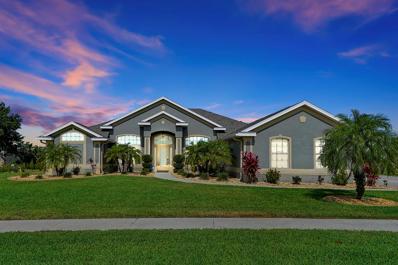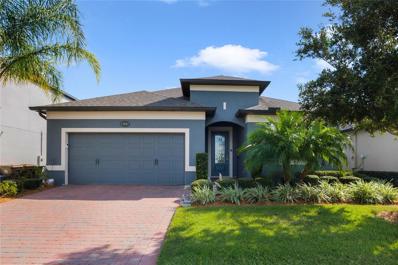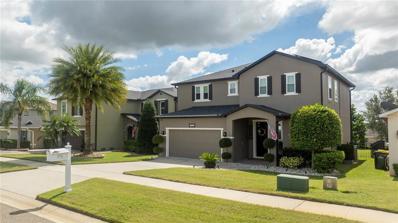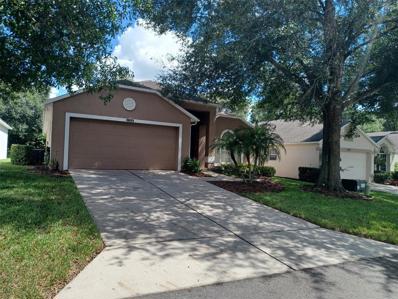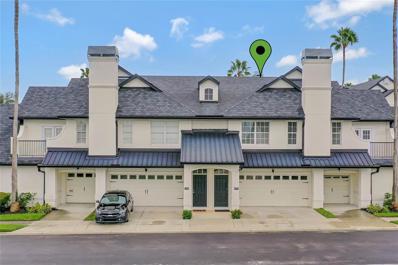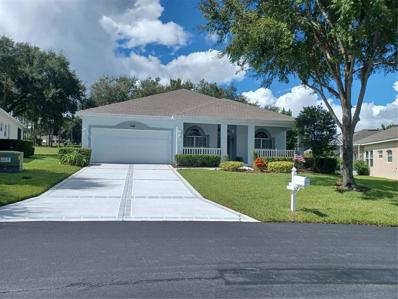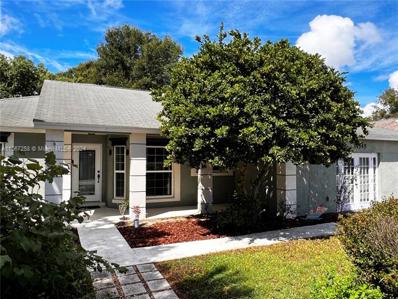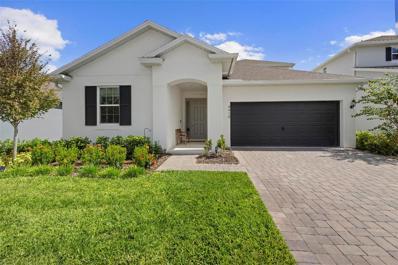Clermont FL Homes for Rent
- Type:
- Single Family
- Sq.Ft.:
- 1,498
- Status:
- Active
- Beds:
- 3
- Lot size:
- 0.13 Acres
- Year built:
- 2000
- Baths:
- 2.00
- MLS#:
- O6249201
- Subdivision:
- Kings Ridge
ADDITIONAL INFORMATION
Welcome to 3577 Eversholt St., located in the sought-after Kings Ridge 55+ golf community in Clermont! This immaculately kept home offers 2 bedrooms, 2 bathrooms, and a Bonus Room that can easily be used as a third bedroom or home office. The home is filled with natural light and features a beautifully upgraded kitchen with black granite countertops. Enjoy the security and peace of mind in this 24-hour guard-gated community, along with access to championship golf courses, resort-style pools, tennis courts, pickleball courts, fitness center, and a vibrant clubhouse. Perfect for those seeking an active lifestyle in a serene, well-maintained environment. Don’t miss the chance to live in one of Central Florida’s premier retirement communities! Furniture is negotiable. New Windows (2022), New Washer and Dryer (2024), A/C (2021), Water Heater (2019), Air Ducts -attic (2023), Carpet (2023), Roof (2014), Driveway X-nano covering done in 2021
- Type:
- Single Family
- Sq.Ft.:
- 1,853
- Status:
- Active
- Beds:
- 3
- Lot size:
- 0.27 Acres
- Year built:
- 2005
- Baths:
- 2.00
- MLS#:
- O6249714
- Subdivision:
- Lake Louisa Highlands Ph 03 Lt 99 Pb 51
ADDITIONAL INFORMATION
Welcome to this stunning pool home in Clermont! This 3-bedroom, 2-bathroom property with a new roof (2019), offers 1,853 sq ft of serene living space and stunning views of Legends Golf Course and morning sunrises. As you arrive, you'll be greeted by a beautifully manicured front yard and a spacious driveway, providing ample parking and a warm welcome for guests. Step inside to discover an open layout where the living and dining areas are flooded with natural light, thanks to large windows that create a bright and airy ambiance. The kitchen features abundant storage, plenty of natural light, and a cozy dinette area, perfect for those quick family meals or a casual breakfast. Each of the additional bedrooms offers generous storage, natural light, and ample space, making everyone feel right at home. The primary bedroom, a true retreat, boasts private access to the lanai, a walk-in closet, and a luxurious en suite bathroom. You'll love the convenience of two separate vanities, making mornings a breeze, and the large soaking tub and spacious shower create the perfect oasis for relaxation. The highlight of this home is the screened-in lanai, featuring a resort-style pool with breathtaking views of the golf course. Whether you're lounging in the Florida sunshine, taking a refreshing dip, or enjoying the sunrise over the golf course hills, this outdoor space is the perfect backdrop for relaxation and entertainment. Situated in the desirable Lake Louisa Highlands community, this home offers access to the Chain of Lakes with a community dock, ideal for enjoying the natural beauty of Central Florida. Conveniently located near major highways, shopping, dining, state parks, and lakes, you're never far from the excitement. Don’t wait, make this dream home yours and schedule your private showing TODAY!!
$300,000
E Minneola Avenue Clermont, FL 34711
- Type:
- Land
- Sq.Ft.:
- n/a
- Status:
- Active
- Beds:
- n/a
- Lot size:
- 0.48 Acres
- Baths:
- MLS#:
- O6248790
- Subdivision:
- Clermont
ADDITIONAL INFORMATION
If you are looking for a land parcel in the city of Clermont with lots of potential then this is the one for you. It is .48 Acres, zoned R-3 which allows multi-family development for a great investment opportunity. Located a few block from elementary school and less than a mile to the following: Grocery stores, banks, shopping, dining, cleaners, entertainment, and located near the corridor of SR 50 & HWY 27. Downtown Clermont & Waterfront Park with beach & splash pad is less than a 5 minute drive! Newer construction located a block away. One of the few remaining vacant lots in this area.
$1,375,000
13615 Granville Avenue Clermont, FL 34711
- Type:
- Industrial
- Sq.Ft.:
- 5,000
- Status:
- Active
- Beds:
- n/a
- Lot size:
- 0.22 Acres
- Year built:
- 2024
- Baths:
- MLS#:
- G5088068
ADDITIONAL INFORMATION
BRAND NEW 5,000 SF Industrial/Flex space available for Lease and/or Purchase in the New Industrial Complex on Granville Avenue in Clermont Florida. Superior Central Florida location with quick access to major roadways including approx. 1 block to S.R. 50, 3 miles to the FL-Turnpike, 3.7 miles to US Hwy 27, 16 miles to FL- 429, and 17 miles to I-4. This property has 2- 5,000 SF finished spaces for a total of 10,000 SF. Each 5,000 SF space includes approx. 475 SF of climate controlled office space and 2 bathrooms (one in the office and one in the warehouse). Also included in each finished suite is a warehouse sink, (2) 12'x14' rolling bay doors, an average 22' ceiling height, Fire Sprinkler system, and 200 AMP electric. City of Clermont water/sewer. Approx. 7 Parking Spaces and 1 Handicap parking space per 5,000 SF. Association fees are $18,500 annually and billed semi-annually. Building can be purchased or leased at 10,000 SF or 5,000 SF. See additional listings: G5087823
- Type:
- Single Family
- Sq.Ft.:
- 2,664
- Status:
- Active
- Beds:
- 4
- Lot size:
- 0.61 Acres
- Year built:
- 1950
- Baths:
- 2.00
- MLS#:
- S5113972
- Subdivision:
- Clermont Orange Park
ADDITIONAL INFORMATION
$10,000 Seller’s Concession for buyer(s)' closing costs or reducing your interest rate*. NO HOA RESTRICTIONS! Charming corner lot property in Clermont boasts a generous 0.61 acres, with 2,664 square feet of living space, this home is perfect for entertaining and relaxation. Stunning views of Lake Minnehaha! You will be free to bring your boat, jet skis, RV, and other large vehicles! Recent updates include full re-piping, roof, and water heater replacement, upgraded electrical, plumbing, flooring, and bathrooms all made in 2014. The impressive salt-water pool, 10 feet deep with a dedicated bathroom area, is ideal for family fun and gatherings. Inside, you’ll appreciate the sleek tile flooring throughout—no carpet in sight! The expansive family room is perfect for movie nights or creative pursuits, while the stylish kitchen features granite countertops, a breakfast bar island, and stainless-steel appliances—all seamlessly connected to the family room and French doors leading to the huge patio. The primary bedroom is a true retreat at 17 by 18 feet, providing ample space for your furniture and a large walk-in closet for all your organization needs. The primary bath includes dual sinks, a jetted garden tub, and a spacious glass-enclosed shower. Guest bedrooms are generously sized, and crown molding add a touch of elegance throughout. The convenient laundry room comes equipped with a washer, dryer, and shelving for extra organization. Step outside onto the inviting wooden patio porch and soak in the lake views and gentle breezes. Imagine enjoying vibrant sunsets with your favorite beverage or savoring the morning sun while sipping coffee on your spacious backyard deck. The expansive fenced patio ensures your privacy, making it the perfect spot to enjoy yourself with family and friends while having barbecues and starlit gatherings. The electronic gate gives access to a long driveway leading to a detached 2-car garage and additional uncovered parking for four vehicles. Need extra storage? A block-built shed in the patio provides even more space. Enjoy easy access to major roads like 50/27 and the Florida Turnpike, taking you just 45 minutes from Orlando International Airport and all the exciting attractions, including Universal Studios and Disney. Plus, shopping centers, restaurants, and banks are just a quick five-minute drive away. *Ask me or your Realtor for details. This home is move-in ready and waiting for you to schedule your appointment today and make it yours now!
- Type:
- Single Family
- Sq.Ft.:
- 2,307
- Status:
- Active
- Beds:
- 3
- Lot size:
- 0.28 Acres
- Year built:
- 2022
- Baths:
- 3.00
- MLS#:
- G5088171
- Subdivision:
- Palisades
ADDITIONAL INFORMATION
Better-than-new pool home with nothing but peaceful green space behind. Coming through the front door, you see all the way through the great room to the screened pool. This incredible three-bedroom, three-bath home also has a versatile space behind a set of French doors that is great for an office or den. The spacious kitchen opening to the living room is the heart of your home, and this floor plan makes that happen. The gourmet kitchen is gorgeous with the stainless steel appliances and hood over the cooktop, stone countertops and complementing tiled backsplash, 42-inch cabinets with crown molding, an amazing one-level stone island that has your farmhouse-style sink, and pendant lights over the breakfast bar. Soft-close cabinets and drawers, including pull-outs. The casual dining space overlooks the pool area, plus you have a formal dining room for a large table, and a niche for a buffet or large cabinet. The living room has a huge wall for your flat-screen TV plus space for a sectional, and it all overlooks the heated pool through the triple-paned sliding glass doors. An ideal entertaining home, there is room for your grill on the lanai, and opening the sliders keep the party flowing inside and out. Sit under the sleek fan on the porch, relax on a float or swim in this PebbleTec pool with a waterfall accent and enjoy the breezes from the surrounding hills and off Lake Minneola. The primary suite has great windows along the rear wall to bring in the natural light, a tray ceiling with recessed LED light and a sleek fan, plus a large walk-in closet with plenty of space for your wardrobe. The fabulous bath has quartz countertops, dual sinks, a vanity desk area and a separate water closet. The frameless glass leading into the shower lets you appreciate the beautiful floor-to-ceiling tile. The front guest bedroom has an adjacent full bath, granite countertop vanity, and a full subway tiled wall at the tub and shower. Guest bedroom 3 is en suite with another similar bath but it can be closed off for a private bath or allow access to the home. The laundry room has a laundry tub and a nice set of cabinetry for extra storage. Throughout the living areas of the home is a premium luxury vinyl plank, 8-foot doors, 5-inch baseboards, recessed LED lighting, double-paned windows and everything is meticulously maintained. The HOA fee includes your cable and internet so that fee is actually less than you would pay somewhere else. It also includes a clubhouse with panoramic views across Lake Minneola, tennis courts, pickleball, basketball, a huge pool and a private to the community boat ramp and dock plus playground, picnic tables and park area. Bring your boat and explore the Clermont chain of lakes, stop downtown Clermont and visit restaurants, shops, ice cream and coffee places, a splash pad and swings, plus all city events at downtown Waterfront Park. The South Lake Trail is easily accessible from Hiawatha Preserve as well as down the main road from the community. You can go downtown Clermont in 20 minutes and end up in Winter Garden about an hour later via bicycle. Conveniently close to major roads, so Orlando International Airport, Disney and other attractions are all within an hour. Grocery store within 10 minutes and movie theater and shopping areas within 15. Please see the interior and drone video, and virtual walk-through, then make your appointment to see this immaculate three-bedroom, three-bath pool home.
- Type:
- Single Family
- Sq.Ft.:
- 1,505
- Status:
- Active
- Beds:
- 3
- Lot size:
- 0.28 Acres
- Year built:
- 1989
- Baths:
- 2.00
- MLS#:
- O6237125
- Subdivision:
- Shady Nook
ADDITIONAL INFORMATION
Welcome to the highly sought-after location of Shady Nook Drive. This adorable well-maintained 3-bedroom, 2 full bath, POOL home is in downtown Clermont and a short stroll to the new Aurelia M. Cole Academy, a K-8 school. When you enter the home, you will love that it is full of natural light. The kitchen and dining room are combined with tall ceilings, plenty of counter space, a walk-in pantry and spacious enough to cook or bake while entertaining family and friends. Just off the kitchen is the large living room with French Doors leading out to the oversized screen-enclosed pool patio ideal for continuing the entertaining outside and enjoying the Florida year-round perfect weather! This split floor plan offers a primary on-suite with a walk-in closet and large window to gaze out at the beautiful views of the pool and backyard. The other two bedrooms off the dining room are both spacious in size and offer plenty of storage with each having a walk-in closet. Beyond the pool and patio awaits a lush, fully fenced backyard with mature plants and fruit trees such as pineapple, lemon, dragon fruit, prickly pear, and bananas. Enjoy the convenience of living in this lakeside town with easy access to the local boat ramp, The West Orange Bike Trail, and Waterfront Park, all under a two-minute drive! Delight in the weekly farmer's markets, unique dining and shopping experiences, and the multiple yearly events in this small town. The home is equipped with a water filtration system installed in 2022, a new double oven stove in 2024, A/C replaced in 2022, and the last roof was installed in 2015 and includes a 50-year transferable warranty. Call for your private showing today!
- Type:
- Single Family
- Sq.Ft.:
- 2,075
- Status:
- Active
- Beds:
- 4
- Lot size:
- 0.16 Acres
- Year built:
- 2022
- Baths:
- 3.00
- MLS#:
- O6247084
- Subdivision:
- Palisades Ph 3b
ADDITIONAL INFORMATION
Discover your dream home in this recently constructed modern retreat, set within the heart of a pristine nature reserve! The primary suite is a true oasis featuring a spacious walk-in closet, and a spa-like en-suite bathroom. 3 additional bedrooms provide ample space for family or guests; one w/ an en-suite bathroom. Off the Great Room, step onto the reserve-facing patio w/ upgraded Picture Panel "No-See-Um" screen. Additional home features include: premium Mohawk LVP flooring, 42" kitchen cabinets w/ crown molding & soft-close drawers, Ring Cameras around perimeter w/ window & door sensors inside, Advanced Liftmaster garage door opener w/ camera and remote access, new garage door springs and rollers (installed 5/24), Window Treatments included, Rachio Smart Sprinkler controller, A/C system under warranty. A prime community amenity is private access to the chain of lakes, exclusively for Palisades owners. This is a rare opportunity to own a sanctuary that seamlessly blends contemporary luxury with the serene beauty of its natural surroundings. An extra special treat is the proximity to the Orlando/Disney World resort area. Just hop on the Turnpike and you're there in about 30 minutes! *View our virtual tour for an alternate walkthrough experience!
$879,900
4485 Renly Lane Clermont, FL 34711
- Type:
- Single Family
- Sq.Ft.:
- 4,451
- Status:
- Active
- Beds:
- 6
- Lot size:
- 0.17 Acres
- Year built:
- 2023
- Baths:
- 5.00
- MLS#:
- O6248742
- Subdivision:
- Hartwood Lndg Ph 2
ADDITIONAL INFORMATION
Welcome to 4485 Renly Lane, Clermont, FL. A charming new home that beckons with comfort and convenience. Located on a premium lot with no real neighbors, this delightful 6-bedroom, 5-bathroom home is newly available for sale, offering a delightful blend of style and practicality in a sought after location. As you step inside, you'll immediately notice the expansive high ceilings and hard flooring in the main living areas, setting the stage for a spacious and inviting atmosphere. The bedrooms offer cozy carpeting, providing a warm, personal retreat at the end of the day. The heart of the home, the kitchen, is a modern chef's dream featuring beautiful cabinetry, sleek quartz countertops, and stainless steel appliances, perfect for preparing gourmet meals or casual dining. The house also boasts a massive loft area on the 2nd floor, ideal for a home office, playroom, or extra lounge space. Additional amenities include a paver driveway and a serene back porch, ideal for enjoying Florida’s beautiful weather. Location is a major benefit of this property. it's conveniently close to local shopping, diverse dining options, thrilling theme parks, major roads, and the airport, putting everything you need within easy reach. This home is not just a place to live but a space to create lasting memories. Explore the possibilities and make 4485 Renly Lane your new home sweet home.
$420,000
730 East Avenue Clermont, FL 34711
- Type:
- Single Family
- Sq.Ft.:
- 1,561
- Status:
- Active
- Beds:
- 3
- Lot size:
- 0.22 Acres
- Year built:
- 1957
- Baths:
- 2.00
- MLS#:
- O6248226
- Subdivision:
- Clermont
ADDITIONAL INFORMATION
This charming home in a well-established neighborhood near Downtown Clermont features three bedrooms and two bathrooms. The updated kitchen boasts modern cabinets and countertops, while the newly renovated bathroom includes a stylish tile walk-in shower. Enjoy the beautiful yard, complete with a new above-ground pool, perfect for relaxation and entertaining. Located less than a mile from Clermont’s Waterfront Park and conveniently close to excellent schools and shopping, this property won’t last long—schedule your visit today!
- Type:
- Single Family
- Sq.Ft.:
- 1,706
- Status:
- Active
- Beds:
- 3
- Lot size:
- 0.4 Acres
- Year built:
- 2000
- Baths:
- 2.00
- MLS#:
- G5087564
- Subdivision:
- 303425
ADDITIONAL INFORMATION
Clermont Chain of Lake Access! Low HOA! Lake view from your front screened lanai! Check out the video link: https://bit.ly/4e6qBo2. When you pull up to the cul de sac, then up your extended driveway to your home that sits on a hill and faces a lake, you'll realize what makes this property so special. The moment you walk up, you will notice the beautiful landscaping accompanied by a relaxing water fountain. This home has a large screened in front patio that is perfect for lounging at all times of the day. Along with the patio, you have a breath taking view of Ralph Lake from the bonus room. When you step into the home, you're met with great amounts of natural sunlight. This home has an open split floor plan with tile flooring throughout, and the bedrooms having vinyl. This home has fresh interior paint, 5 inch baseboards, crown molding, and all new fixtures. As you stand in the bonus room, you really start to take in how beautiful the view is as you look out to the lake. The kitchen has all stainless steel appliances, stone counters with plenty of cabinetry and an oversized pantry. Down the hall is two ample sized bedrooms along with secondary bathroom. The primary bedroom is located on the other side of the house offering great space and extra shelving up top for decor. The primary bathroom has been completely upgraded, featuring a stand alone shower, a soaking tub, tile floors, adjustable mirrors, gentle height sinks, and a heating lamp. Out back is large screened in lanai that is perfect for entertaining guests. Bring the jacuzzi! The Lani is wired to house a hot tub for the perfect afternoon recovery. Crescent Lakes neighborhood features a private boat dock and ramp that gives you access to the Clermont Chain of Lakes, low HOA, and just a quick commute to shopping, dining and entertainment including the growing Downtown Clermont.
- Type:
- Single Family
- Sq.Ft.:
- 2,948
- Status:
- Active
- Beds:
- 5
- Lot size:
- 0.24 Acres
- Year built:
- 2007
- Baths:
- 3.00
- MLS#:
- G5087925
- Subdivision:
- Overlook At Lake Louisa
ADDITIONAL INFORMATION
Stunning 5-Bedroom 3 Bathroom Family Home in Clermont** Discover the charm of this meticulously maintained 5-bedroom, 3-bathroom residence, perfectly situated in the scenic rolling hills of Clermont, Central Florida. This highly sough-after location offers breathtaking views and close proximity to Lake Louisa State Park. The home features a spacious open layout with high ceilings and beautiful wood and laminate flooring throughout the bedrooms. The oversized master suite boats a tray ceiling and a cozy seating area, providing a perfect retreat. Step outside to the inviting screened patio lanai, complete with a canopy, perfect for enjoying the outdoors even on rainy days. The kitchen is a chef's delight, equipped with ample cabinetry and elegant quartz countertops. Additional highlights include a new roof (2016) and a one-year old- A/C system, ensuring comfort and peace of mind. The property is enhanced by solar panels and an electric car charging station, making it both energy-efficient and convenient. Located just minutes from major highways such as Highway 27, Highway 50, the Turnpike, and Interstate 4, as well as popular attractions like Disney, restaurants, and shopping centers, this home truly exemplifies the best of Central Florida living. Don't miss the opportunity to make it yours.
- Type:
- Single Family
- Sq.Ft.:
- 2,529
- Status:
- Active
- Beds:
- 4
- Lot size:
- 0.27 Acres
- Year built:
- 2005
- Baths:
- 3.00
- MLS#:
- G5087802
- Subdivision:
- Skyridge Valley
ADDITIONAL INFORMATION
Looking for a home with open views out back - look no further! Located in the beautiful rolling hills of Clermont, FL and very close to Pinecrest Academy. This is the Royale model built in 2005 by Centex Homes. It is a two story home with 2529 heated SF with 4 BD/2.5 BA and a 2 car garage. New roof in Sept 2020 and HVAC Full system change out to a 3.5 Ton /15 Seer Carrier unit in May 2021. Brand new kitchen with new wood cabinetry, backsplash, tile countertops and all new stainless steel appliances. Large great room as you walk into the home with living room/dining room combo. There is a half bath downstairs off the great room and kitchen area. Laminate flooring in the kitchen, dinette & family room. Upstairs you will find the 4 bedrooms and 2 full baths, The Primary bedroom is quite large (20'X19') with an ensuite bath and large walk in closet. The 4th Bedroom /optional Game room is also quite large at (19'x16') . The upstairs is carpeted. The 2nd Bathroom has been remodeled. Part of the back yard is fenced and there are great views overlooking Clermont from there. The back slope is mowed and taken care of by the HOA Association so need to worry about mowing it yourself. The Ring doorbell and 3 outside cameras remain with the home. There is a separate laundry room off of the kitchen and the washer and dryer will remain.
- Type:
- Land
- Sq.Ft.:
- n/a
- Status:
- Active
- Beds:
- n/a
- Lot size:
- 0.59 Acres
- Baths:
- MLS#:
- O6248111
- Subdivision:
- Bella Lago
ADDITIONAL INFORMATION
Build your Dream home on one of the few half acre lot in the middle of Clermont. It is the last lot in this choice gated community of Bella Lago.It provides loads of privacy and located at the highest point in the neighborhood. There is natural gas, public sewer and high speed internet available.This community is surrounded with Schools, Hospital,Shopping and conveniently locate of US 27 in the heart of Clermont. This excellent location is within 45 minutes from theme parks and major Airport, close to nature park and lakes.
- Type:
- Single Family
- Sq.Ft.:
- 2,406
- Status:
- Active
- Beds:
- 4
- Lot size:
- 0.24 Acres
- Year built:
- 2003
- Baths:
- 3.00
- MLS#:
- G5085961
- Subdivision:
- Clermont Regency Hills Ph 02 Lt 59 Pb 49
ADDITIONAL INFORMATION
WELCOME TO CLERMONT FLORIDA!! MOVE-IN READY!! 4 Bedroom, 3 full Bathroom, 3 car Garage. Elegant tall double doors entrance. As you enter, you are greeted by a grand foyer that invites you into the living room area, high ceilings and natural light. 2,406 square feet total living area. Spacious Kitchen with granite countertop, stainless steel appliances. Grown molding throughout the entire house and high ceiling in all the common areas. Living room, Dining room and Family room provide plenty of space for entertainment and family gathering. Wood floor in all bedrooms and tiles in all common areas. Elegant interior Shutters/blinds on all the windows, including the sliding door. Primary Bedroom with 2 walking closets. Primary Bathroom with double Vanity, Bathtub and Shower. No rear neighbor. Spacious screened Lanai to enjoy the beautiful Florida weather. AC 2008, NEW ROOF INSTALLED IN 2020!!. Exterior paint 3 year old. Property is in a gated community, 24-hour virtual guard, Clubhouse, Pool, Spa, Basketball Court, Tennis Court, and Playground. Located close to supermarkets, Hospitals, Medical offices, Shopping malls, Restaurants, Highway 27, and Highway 50.
- Type:
- Single Family
- Sq.Ft.:
- 2,031
- Status:
- Active
- Beds:
- 3
- Lot size:
- 0.14 Acres
- Year built:
- 2000
- Baths:
- 2.00
- MLS#:
- G5087520
- Subdivision:
- Lancaster At Kings Ridge
ADDITIONAL INFORMATION
Welcome to the Kings Ridge Golf Course Community, 24 hr. gated guard. 2 golf courses, driving range. Multi million dollar clubhouse. The most sought-after ST James model features over 2000 sq feet of living space, 3 bedrooms, 2 bathrooms, 2 car garage, enjoy the extended lanai with full view of the 2nd fairway/3rd tee of the Championship golf course. The eat in kitchen has granite counter tops and spacious cabinets with a view of Championship golf course. Entertain in the large great room off the kitchen or on the covered lanai for true Florida living. Loaded with upgrades, A/C 2021, new Roof 2014, new water heater 2024, Hop on your golf cart for a quick ride to local shopping featuring grocery store, restaurants, banks, hair salons, Starbucks, McDonalds, Dr. offices, and more. Enjoy a day trip to one of Florida's beautiful beaches or local attractions such as Disney, Universal, Sea World, NASA Kennedy Space Center, famous world shopping. HOA includes lawn care, home cable, internet, painting of your home every 6 years, use of multimillion dollar clubhouse which features 3 pools, 2 spas, tennis courts, pickle balls court, 2 golf courses, driving range, clubs to join, group games such as cards, bingo, travel clubs, etc. Too much to list! It's only a 45 minute drive to the Orlando International Airport. Come live the good life in Kings Ridge and see what you are missing. Call now for a showing.
- Type:
- Single Family
- Sq.Ft.:
- 2,028
- Status:
- Active
- Beds:
- 3
- Lot size:
- 0.24 Acres
- Year built:
- 1997
- Baths:
- 2.00
- MLS#:
- G5086957
- Subdivision:
- South Hampton At Kings Ridge
ADDITIONAL INFORMATION
Welcome to Kings Ridge Golfing Community. This home is located in the Hamptons of Kings Ridge. Nottingham Model from the Castle Series. 3 bedrooms, walk in closets, 2 baths, family room, breakfast room off kitchen, dining room, covered lanai and 3 car garage. Enough room for your cars and your golf cart. Kings Ridge has a 24 hr. guarded gate, it is a highly sought after 55+ young community! Located in the beautiful hills of Clermont. Well maintained and conveniently located near all. The HOA fees include the multi million dollar clubhouse. 3 pools, 2 spas, pickle ball and tennis courts, classes, clubs to join, bingo, movies, etc. Lawn maintenance, basic cable and internet all included. Hop on your golf cart for trip to the local shopping center, grocery shopping, banks, restaurants, Dr. offices, hair salons, Starbucks and more. Enjoy a day at the pool or a trip to the local attractions like Disney, Sea World, Universal, NASA Kennedy Space Center, world famous hopping or a trip to one of the beautiful Florida beaches on either coast. Clermont is centrally located to it all. Orlando airport is only 45 minutes from Kings Ridge. Come live the good life at Kings Ridge and see what you have been missing.
- Type:
- Single Family
- Sq.Ft.:
- 2,156
- Status:
- Active
- Beds:
- 3
- Lot size:
- 0.47 Acres
- Year built:
- 2008
- Baths:
- 2.00
- MLS#:
- R11025881
- Subdivision:
- TIMBERLANE PHASE II
ADDITIONAL INFORMATION
Situated in the heart of Clermont, FL, within the Lake County School District, this beautiful single-family pool residence at 11543 Arbor Gate Dr offers the perfect blend of space and comfort. Built in 2008, this home sits on a generous 20,486 sq ft lot, providing ample outdoor space. With a total of 3121 sq ft 2,156 sq ft of living area, this property features 3 bedrooms, office & 2 bathrooms, delivering an ideal layout for both everyday living and entertaining. Located in the lovely Timberlane community, this move-in-ready home boasts a split floor plan and a side-entry 3-car garage, complemented by a brand-new architectural shingle roof. The inviting covered front entry welcomes you with an elegant leaded glass front door and sidelights. As you step inside, you're greeted by a ceramic.
- Type:
- Single Family
- Sq.Ft.:
- 2,195
- Status:
- Active
- Beds:
- 4
- Lot size:
- 0.13 Acres
- Year built:
- 2019
- Baths:
- 3.00
- MLS#:
- O6246344
- Subdivision:
- Johns Lake Lndg Ph 4
ADDITIONAL INFORMATION
Welcome Home! As you make your way through the community you can't help but notice the serene features of Johns Lake. This stunning, well-maintained property features 4 bedrooms and 3 bathrooms with an inviting open floorplan. Tile flooring flows throughout, making maintenance a breeze. Perfect for guests or in-laws, the 4th bedroom comes with its own full bathroom for added privacy. The master suite features dual sinks, a huge walk-in closet, and a separate garden tub with double shower heads for a spa-like retreat. The kitchen showcases elegant granite countertops, endless cabinetry with under-cabinet lighting, and all appliances are included. Enjoy an abundance of natural light throughout this amazing property, creating a warm and welcoming atmosphere. Stay entertained with both a 45-inch and a 65-inch wall mounted TV's included, along with a Ring doorbell and additional security features for peace of mind. The home is equipped with an electrical air filter and ultraviolet carbon filter in the air handler for added protection, as well as an Ecobee thermostat for smart climate control. Conveniently located near great schools, major highways, shopping, dining, and the new Clermont Costco, this home is the perfect blend of comfort and accessibility. Don’t miss out on this incredible opportunity—schedule your showing today!
$530,000
16452 Caju Road Clermont, FL 34711
- Type:
- Single Family
- Sq.Ft.:
- 2,207
- Status:
- Active
- Beds:
- 4
- Lot size:
- 0.13 Acres
- Year built:
- 2012
- Baths:
- 3.00
- MLS#:
- O6245560
- Subdivision:
- Terrace Grove Sub
ADDITIONAL INFORMATION
Welcome to your dream home, perfectly situated off State Road 50, offering the best of both worlds—serenity and convenience. This beautiful two-story residence has been meticulously upgraded for the owners and is move-in ready. From the moment you arrive, you'll be captivated by the freshly painted exterior and stucco retouched in 2023, enhancing the curb appeal. New energy-efficient windows were installed in 2022. The front yard has been transformed with elegant decorative stonework and newly laid sod, providing a fresh, modern landscape. Step inside to discover an inviting interior, also recently painted, with stunning new flooring throughout the home, including the staircase and second-floor new carpet. The heart of this home is its modern kitchen, completely remodeled in 2021 with top-grade materials, featuring sleek, energy-efficient BOSCH appliances. Whether you’re a gourmet chef or simply enjoy cooking, this kitchen is a Modern custom-made kitchen with soft-close doors, pantry, and drawers. Cambria quartz is featured on the countertop, waterfall island, and backsplash. The masterful design doesn’t end there—the roof was replaced in 2019, and the property comes equipped with solar panels, fully paid off by the current owner. The new AC TRANE was fully installed in 2021, and the Rainsoft brand water softener was installed in 2020. The garage has a 220V car charger installed and ready to use and the floor has epoxy paint with a lifetime warranty. Not only will you enjoy the energy savings, but you'll also be contributing to a sustainable lifestyle. As you step out into the backyard, prepare to be enchanted by breathtaking views of Johns Lake. Imagine sipping your morning coffee or relaxing in the evening with the sun setting over the water, creating a picturesque retreat that feels worlds away from the hustle and bustle—yet you're right in the middle of Clermont & Minneola's vibrant community. Don’t miss your chance to own this remarkable home, where every detail has been thoughtfully considered to present a seamless blend of comfort, luxury, and eco-friendliness. From its modern upgrades to its prime location near top schools, shopping, and dining, this home won’t last long. Come see for yourself why this property is a hidden gem—you'll feel right at home the moment you step inside!
- Type:
- Single Family
- Sq.Ft.:
- 1,552
- Status:
- Active
- Beds:
- 3
- Lot size:
- 0.14 Acres
- Year built:
- 2001
- Baths:
- 2.00
- MLS#:
- G5087898
- Subdivision:
- Manchester At Kings Ridge Ph 02
ADDITIONAL INFORMATION
NEW ROOF coming soon. You have to take a tour of this beautiful home, situated on top of the hill. This home is the highly desirable Kent Model featuring 2 bedrooms, 2 baths with a den. The Kitchen offers an eat in Breakfast nook. The great room looks through the sliding glass doors to the covered patio with a view of the back yard. The Primary Bedroom with en suite bathroom has sliding glass doors that lead onto the screened in patio. The 2nd bedroom and den with the guest bathroom is located on the opposite side of the home. The 2nd bathroom has a door out to the patio as well. The community has Guard Gated entrance, two Clubhouses, two golf courses, two Fitness rooms and more! The main Clubhouse hosts multiple specialty rooms, pool tables and Entertainment area. Come see everything that King's Ridge has to offer!
- Type:
- Townhouse
- Sq.Ft.:
- 1,225
- Status:
- Active
- Beds:
- 2
- Lot size:
- 0.03 Acres
- Year built:
- 2000
- Baths:
- 2.00
- MLS#:
- G5087813
- Subdivision:
- Chateau Condos/magnolia Pointe
ADDITIONAL INFORMATION
One or more photo(s) has been virtually staged. End of Year Deal >> Seller will pay $5,000 toward the first year of buyers HOA fees and is offering a $5,000 concession towards buyers closing costs with full ask offer<< This French Provincial townhome is nestled in the beautiful lakefront of Johns Lake. The 24 hour guard gated community of Magnolia Pointe is one of Clermonts most sought after communities. Enjoy maintenance-free living with this gem of a townhome. This beautiful 2 bedroom / 2 bath property with 2 car garage features a quaint outdoor deck from the primary bedroom and living room area. The deck was just resurfaced and ready for all your personal outdoor leisure and entertaining. This property also features a gorgeous wood burning fireplace, open floor plan, formal dining area, tray ceiling, and spacious living room. The kitchen comes fully equipped, accented with crown molding and 48inch cabinets. Within the 24hr Guard Gated Community you will find resort styled amenities that include tennis and basketball courts, tot lot and community pool with club house. Magnolia Pointe Residents can enjoy fishing from the pier or take their boat on Johns Lake from the boat dock and boat ramp that offers access to the Chain of Lakes. This townhome offers a vast array of activities to even a fitness center and billiard room which add to the best of the FL resort style living! It is conveniently located near major highways to theme parks or airport, shops, restaurants, and entertainment. AC, stove, refrigerator, and flooring were all just updated and brand new. Come Preview this Property, Fall in Love and Make It Yours!
- Type:
- Single Family
- Sq.Ft.:
- 1,892
- Status:
- Active
- Beds:
- 3
- Lot size:
- 0.19 Acres
- Year built:
- 2001
- Baths:
- 2.00
- MLS#:
- G5087768
- Subdivision:
- Lancaster At Kings Ridge
ADDITIONAL INFORMATION
New List in the Highly desirable Lancaster community. This St. Clair model has a brand new roof (January 2024) A/C system has been updated within the last few years. This home is situated overlooking the 2nd green and the 3rd Tee box. It has a beautiful front porch and back covered enclosed patio. When you walk in to the home you have separate Living and Dining rooms on each side. The eat in kitchen in the middle of the home has a great view through the Family room of the covered patio and golf course. The Primary Bedroom with sliding glass doors opens to the patio and overlooks the golf course. The primary Bedroom has an ensuite bathroom with walk in Closet and separate Shower and tub. The den and the second bedroom are on the opposite side of the house with the guest bathroom next door. As you walk out to the garage you have the Laundry room. The community has Guard Gated entrance, two Clubhouses, two golf courses, two Fitness rooms and more! The main Clubhouse hosts multiple specialty rooms, pool tables and Entertainment area. This home is is move in ready and offers everything you are looking for!
- Type:
- Single Family
- Sq.Ft.:
- n/a
- Status:
- Active
- Beds:
- 4
- Year built:
- 1994
- Baths:
- 2.00
- MLS#:
- A11667258
- Subdivision:
- Greater Hills
ADDITIONAL INFORMATION
Welcome to this beautifully updated 4-bedroom, 2-bath home in the Greater Hills community, ideal for growing families. Featuring tile flooring, custom molding, & an open kitchen with solid wood cabinets & granite countertops, 1980 sq ft of comfort. It has French doors leading to a permitted 500 sqft sunroom, perfect for entertaining or relaxation. It even has a custom loft above for extra storage space. The garage has been converted into a laundry room & a versatile bedroom/office. The fully fenced backyard includes a garden, powered playhouse, & storage shed. Just steps from the West Orange Bike Trail, you can bike to downtown Winter Garden or Clermont. With a new Costco 5 minutes away & easy Turnpike access, you're only 30 minutes from Disney. Don’t miss out—schedule a tour today!
- Type:
- Single Family
- Sq.Ft.:
- 2,477
- Status:
- Active
- Beds:
- 4
- Lot size:
- 0.22 Acres
- Year built:
- 2023
- Baths:
- 4.00
- MLS#:
- O6247785
- Subdivision:
- Hartwood Lndg
ADDITIONAL INFORMATION
Stunning Clermont Home: Better Than New! Welcome to your dream home in beautiful Clermont! This exceptional property, just one year old, boasts an inviting open floor plan that perfectly blends modern elegance with comfortable living. Step inside to discover stunning light oak floors that flow seamlessly throughout the main living areas. This Lexington plus Bonus floorplan from Dreamfinders features 4 spacious bedrooms and 3.5 luxurious baths, upgraded with stone countertop vanities. The chef’s kitchen is a true highlight, showcasing pristine quartz countertops, Stainless steel appliances, ample cabinetry, walk-in pantry, and large island making it a perfect gathering space for family and friends. As you continue upstairs the grand space features a walk-in closet and en-suite bathroom making it a perfect second Master, media room or In-Law suite. A large laundry room with built-in drop zone right outside is a perfect addition, also featuring a tandem 3 car garage offering plenty of space for large toys, golf cart or extra storage. The sprawling backyard offers endless possibilities—imagine hosting summer barbecues, creating a lush garden oasis, or simply enjoying peaceful evenings under the stars. Don’t miss the chance to own this meticulously maintained home that combines contemporary style with a warm, welcoming atmosphere that feels just like a model. Schedule your tour today and experience all that Clermont and Hartwood Landing has to enjoy! Virtual tour link. https://show.tours/e/N9WWQh9
| All listing information is deemed reliable but not guaranteed and should be independently verified through personal inspection by appropriate professionals. Listings displayed on this website may be subject to prior sale or removal from sale; availability of any listing should always be independently verified. Listing information is provided for consumer personal, non-commercial use, solely to identify potential properties for potential purchase; all other use is strictly prohibited and may violate relevant federal and state law. Copyright 2024, My Florida Regional MLS DBA Stellar MLS. |
Andrea Conner, License #BK3437731, Xome Inc., License #1043756, [email protected], 844-400-9663, 750 State Highway 121 Bypass, Suite 100, Lewisville, TX 75067

All listings featuring the BMLS logo are provided by BeachesMLS, Inc. This information is not verified for authenticity or accuracy and is not guaranteed. Copyright © 2024 BeachesMLS, Inc.
Andrea Conner, License #BK3437731, Xome Inc., License #1043756, [email protected], 844-400-9663, 750 State Highway 121 Bypass, Suite 100, Lewisville, TX 75067

The information being provided is for consumers' personal, non-commercial use and may not be used for any purpose other than to identify prospective properties consumers may be interested in purchasing. Use of search facilities of data on the site, other than a consumer looking to purchase real estate, is prohibited. © 2024 MIAMI Association of REALTORS®, all rights reserved.
Clermont Real Estate
The median home value in Clermont, FL is $424,100. This is higher than the county median home value of $358,200. The national median home value is $338,100. The average price of homes sold in Clermont, FL is $424,100. Approximately 62.35% of Clermont homes are owned, compared to 25.13% rented, while 12.52% are vacant. Clermont real estate listings include condos, townhomes, and single family homes for sale. Commercial properties are also available. If you see a property you’re interested in, contact a Clermont real estate agent to arrange a tour today!
Clermont, Florida 34711 has a population of 41,562. Clermont 34711 is more family-centric than the surrounding county with 32.44% of the households containing married families with children. The county average for households married with children is 23.98%.
The median household income in Clermont, Florida 34711 is $69,930. The median household income for the surrounding county is $60,013 compared to the national median of $69,021. The median age of people living in Clermont 34711 is 42 years.
Clermont Weather
The average high temperature in July is 92.1 degrees, with an average low temperature in January of 46.2 degrees. The average rainfall is approximately 51.5 inches per year, with 0 inches of snow per year.
