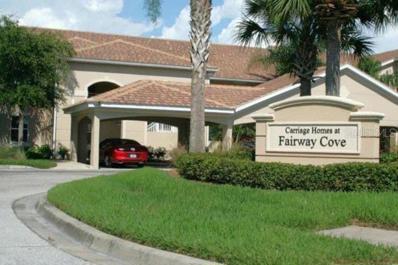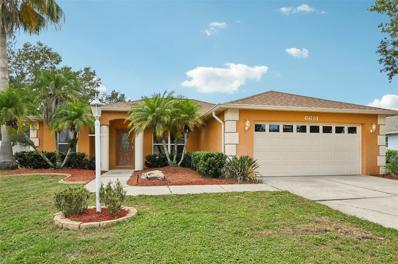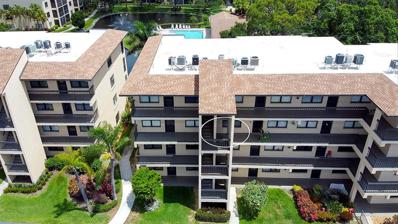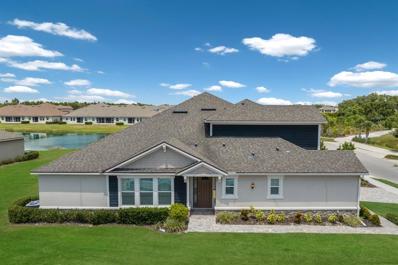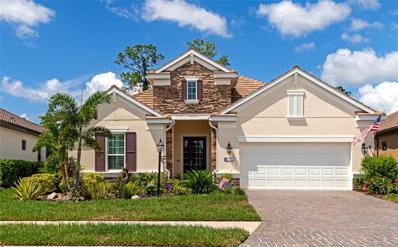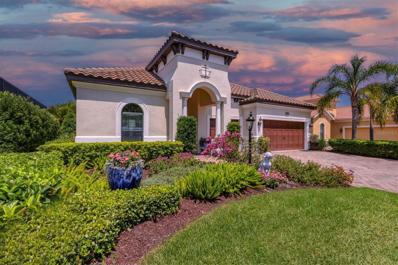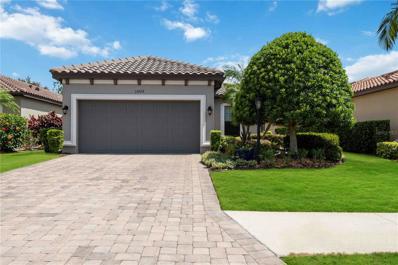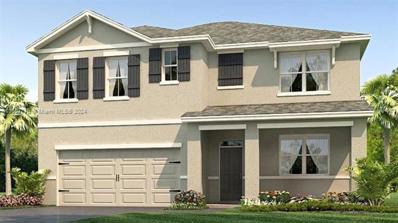Bradenton FL Homes for Rent
- Type:
- Condo
- Sq.Ft.:
- 1,104
- Status:
- Active
- Beds:
- 2
- Year built:
- 2006
- Baths:
- 2.00
- MLS#:
- A4615576
- Subdivision:
- Stone Harbour Iii
ADDITIONAL INFORMATION
Best View on Fairway cove!!! Much sought-after turnkey furnished 2nd floor condo for vacation or full-time living. This condo features vaulted ceilings, newer luxury vinyl wood floors, newer appliances, and has been recently painted inside. Relax with your morning coffee and enjoy the gorgeous pond and golf views from the lanai. The 2-bedroom, 2-bath with split floor plan is ideal for guests and privacy. In addition to the community pool that is just a short walk away from the unit, Stoneybrook offers a dozens of extra amenities including tennis, pickle ball, 2 pools, splash area and park for children, sand volleyball, bocce ball, corn hole, shuffle board, walking trails, and a rec center complete with work-out facility and a busy social calendar including activities of all kinds. Close to I-75 and minutes from the UTC mall and Downtown Lakewood Ranch Main Street. Beaches are located just over 30 minutes drive to Anna Maria and Lido Beaches. No mandatory golf club fees!
- Type:
- Single Family
- Sq.Ft.:
- 1,838
- Status:
- Active
- Beds:
- 3
- Lot size:
- 0.17 Acres
- Year built:
- 2000
- Baths:
- 2.00
- MLS#:
- U8248254
- Subdivision:
- Rivers Edge
ADDITIONAL INFORMATION
**Motivated Sellers** Discover this move-in-ready pool home in the Rivers Edge community, offering no CDD and low HOA fees. This 3 bedroom, 2-bathroom home boasts a spacious living room with high ceilings and an eat-in kitchen with sliders that open to the pool area. Relax on the screened-in patio and enjoy the tranquility. The generously sized bedrooms provide ample space and privacy. Additionally, there is a dedicated office space, perfect for working from home or as a bonus area. The primary bedroom features an ensuite bath with a walk-in shower, garden tub, and walk-in closet. The bonus room, adjacent to the master suite, offers flexible options beyond a traditional bedroom. This versatile space can serve as a private study, a tranquil yoga room, or an inviting nursery, adapting to your lifestyle needs. Home updates include Roof 2020, pool newly resurfaced June 2024, AC 2011, and water heater 2019. The interior and exterior paint colors of this property may not suit everyone’s taste, featuring outdated or bold shades that could be less appealing to some buyers. To accommodate your preferences and facilitate a smoother transition, the sellers are offering a paint credit, allowing you to choose and apply your preferred colors.Conveniently located with easy access to I-75, and just minutes from UTC Mall, Sarasota Airport, shops, restaurants, nightlife, and beautiful beaches. This home is a must-see. Schedule your showing today!
- Type:
- Single Family
- Sq.Ft.:
- 1,679
- Status:
- Active
- Beds:
- 3
- Lot size:
- 0.15 Acres
- Year built:
- 2009
- Baths:
- 2.00
- MLS#:
- A4615238
- Subdivision:
- Heritage Harbour Subphase F Units 1, 2&3
ADDITIONAL INFORMATION
*Golf Deeded Home with Room For a Pool* Resort style, maintenance free living can be yours in this recently updated home at The Enclave at River Strand, a gated community. Since 2021, the owners have completed many upgrades, including a 10’x19’ Enclosed Lanai Extension with No-see-um screening, new HVAC, Luxury Vinyl Flooring throughout, remodeled kitchen including all appliances, oven/range is also convection and air fryer, new lighting and ceiling fans, freshly painted walls, ceiling, trim, baseboards and interior doors. Easy storage in the kitchen features pull-out shelving in cabinets and pantry. Lanai is highlighted by a serene setting with a view of preserve and wildlife. The open, great room floor plan is flooded with natural light, great for entertaining with the kitchen and breakfast bar open to the family room. *This home has a deeded full golf and social membership to the club at River Strand, which means you only pay cart fees to play golf. River Strand offers a 27-hole championship golf course designed by Arthur Hills, nine pools including resort-style and resistance exercise pools, Tiki Bar, eight Har-Tru lighted tennis courts, 8 pickleball courts, basketball court, two state-of-the-art fitness centers, clubhouse with fine dining. Close to Interstate, beaches, shopping, restaurants and airports.
- Type:
- Condo
- Sq.Ft.:
- 1,786
- Status:
- Active
- Beds:
- 3
- Year built:
- 2019
- Baths:
- 2.00
- MLS#:
- A4615099
- Subdivision:
- Lakewood National Coach Homes
ADDITIONAL INFORMATION
One or more photo(s) has been virtually staged. PRICE IMPROVEMENT AT THIS SPECTACULAR LOCATION! This upgraded lower floor Coach Home is situated on a Lake and center stage of the 18th hole of the world famous Award-Winning Arnold Palmer Golf Course! This sought after Coach Home in a prime location is loaded with upgrades and is perfect for your forever home, vacation or investment property! Lakewood National has an abundance of Luxurious amenities and considered one of the Top Communities in Lakewood Ranch. This OPEN floor plan invites you in with ceramic tile flooring on the diagonal throughout carrying through into every bedroom and decorative walls adding that designer touch. The kitchen has light cabinetry, a backsplash that compliments the granite counter-tops and a large breakfast bar with luxury vinyl on back- perfect for family gatherings and entertaining. The Living room with crown molding, an electric fireplace and Stone Wall that carries over to the dining room, as well as around the front glass door. The double sliders go out to the wood plank tiled screened-in lanai that is perfect for morning coffee watching the golfers across from the lake with spacious lot offering privacy. The Master Suite features a decorative luxury vinyl wall, large windows with a slider out to lanai and 2 walk-in closets with built-ins. The Master Bath has a huge frameless glass Roman Shower, double vanity and linen closet. The 2nd & 3rd bedroom with sizable closets are situated across from the 2nd bathroom with bathtub and decorative tile. The Laundry room has cabinetry for extra storage and the 2-car garage has ceiling racks for even more storage space. Across from the satelite pool makes it convenient to take a dip after a round of golf and gather with your neighbors. Included in the Fees are Two 18-hole Arnold Palmer Golf Courses that challenges the most savvy players, Tennis & Pickleball courts, Full operating Tiki Bar & Restaurant, state-of-the-art Gym, Spa and zero-entry massive Pool & spas. Also a great Investment that can be rented out Montly, a pet friendly community with plenty of nearby restaurants & shopping! Don't miss this ideal location home!
$4,990,000
19451 Ganton Avenue Bradenton, FL 34202
- Type:
- Single Family
- Sq.Ft.:
- 9,101
- Status:
- Active
- Beds:
- 5
- Lot size:
- 0.78 Acres
- Year built:
- 2007
- Baths:
- 7.00
- MLS#:
- T3536525
- Subdivision:
- Concession Ph I
ADDITIONAL INFORMATION
Welcome to an unparalleled luxury experience in The Concession, an elite golf community. This magnificent 9,100-square-foot waterfront estate, set on a sprawling 0.78-acre lot, features a four-car garage and redefines opulent living. From the moment you arrive, be prepared to be captivated by the exquisite craftsmanship and attention to detail. The stunning front yard features water fountains, lush tropical landscaping, and a beautifully paved driveway. As you ascend the steps and enter the grand foyer, the high ceilings and expansive windows reveal breathtaking views of the oversized pool, spa, and water features, framed by mature trees and tranquil lake scenery with no neighboring properties in sight. Inside, the first floor offers a formal living room with a stately fireplace and a chic circular bar with an adjacent wine cellar. To the right, a formal dining room awaits, while to the left, a sophisticated home office overlooks the meticulously landscaped front yard. The master suite, complete with a sitting area, provides direct pool access and boasts an opulent oversized luxurious bathroom. Beyond the living room, a breakfast area opens to a family room and chef’s kitchen. This culinary masterpiece features custom cabinetry, a center island, stone countertops, a Wolf 6-burner stove, an oversized Sub-Zero refrigerator with elegant wood paneling, multiple dishwashers and mini-fridges, and top-of-the-line appliances. Additional main-floor amenities include a laundry room, an expansive half bath, a computer room, and a bedroom with a private en-suite bathroom and pool access. The main living areas are adorned with marble flooring, adding to the home’s grandeur. Ascend via the elevator or the sweeping staircase to the second floor, a 4,000-square-foot haven. The vast loft space boasts built-in cabinetry and a grand circular wet bar, with views of palm trees, blue skies, and picturesque clouds. A 12-seat luxury theater room, complete with a wet bar, offers the perfect venue for movie nights. Each of the three upstairs bedrooms features its own en-suite bathroom. This level also includes a second office and laundry room. A wrap-around balcony provides panoramic views of the pool, water features, and lake, ideal for enjoying tranquil evenings under the moonlight. The enclosed outdoor living space is equally enchanting, with an oversized pool, spa, and captivating waterfall feature. Relax on the spacious patio under the lanai, surrounded by serene water and tropical plant views, or entertain at the outdoor station designed for hosting memorable gatherings. The renowned Concession Golf Course, hosted the 2021 World Golf Championship and is set to host the Championship in again in 2024 (postponed due to Hurrican Milton), 2025, and 2028, is just a short walk away. Ideally situated at the end of University Parkway, it provides convenient access to beaches, plus fine dining, shopping, top-rated schools, and medical facilities in Lakewood Ranch and Sarasota. Schedule your showing today and seize the opportunity to own this breathtaking waterfront estate!
- Type:
- Single Family
- Sq.Ft.:
- 1,875
- Status:
- Active
- Beds:
- 3
- Lot size:
- 0.14 Acres
- Year built:
- 2002
- Baths:
- 2.00
- MLS#:
- A4615111
- Subdivision:
- Tailfeather Way At Tara
ADDITIONAL INFORMATION
This may be the one you've been looking for! This well maintained and cared for 1875 sq ft home seamlessly blends indoor and outdoor living. Step inside and be greeted by an inviting split floor plan that effortlessly flows from a welcoming dining area to a well-appointed kitchen complete with a charming eat-in nook. Unwind in the bi=level great room, a space perfect for both intimate gatherings and entertaining, or step out onto your private patio to bask in the tranquility of the pristine conservation area and pond, with a golf course view. The primary ensuite is a sanctuary of its own, boasting double vanity and walk-in shower. Two additional bedrooms and bath on the opposite side of the home ensure privacy for family and guests. A laundry room and versatile flex room complete the split floor plan. Beyond your doorstep lies a resort-style paradise. Indulge in the community's pool, tennis and pickle ball courts, world-class golf course and a vibrant clubhouse with a delectable restaurant. All this with lawn care, irrigation, cable and internet thoughtfully included in the HOA fee. Perfectly positioned for both convenience and adventure, Tara Preserve offers quick access to I-75, the renowned University Town Center with endless shopping and dining options, and some of Florida's famous beaches. Sarasota Airport, Tampa International Airport, and Tampa/St Pete Airport are all within easy drive. Don't miss the opportunity to make this property your own. Schedule a private viewing today and prepare to fall in love with your new home.
- Type:
- Condo
- Sq.Ft.:
- 1,001
- Status:
- Active
- Beds:
- 2
- Year built:
- 1983
- Baths:
- 2.00
- MLS#:
- A4615108
- Subdivision:
- Woodpark At Desoto Square Ph Ii
ADDITIONAL INFORMATION
Discover an unbeatable opportunity to personalize your dream home in the coveted Woodpark at DeSoto Square! On the thrid floor via the convenient elevator! This charming two-bedroom, two-bath unit has been freshly painted and features new flooring throughout, except for the bedrooms, awaiting your unique touch.Located in the vibrant 55+ community of Bradenton, this home offers unbeatable convenience with close proximity to groceries, banks, restaurants, and the world-famous Florida beaches just a short drive away. Enjoy top-notch amenities including a community pool, tennis courts, a clubhouse, and the security of a gated entrance. The screened lanai provides a serene view of the beautifully landscaped courtyard, complete with shade trees and lush vegetation, perfect for relaxing in the mild winter months. Your monthly fee covers cable TV, water, sewer, and on-site management, ensuring a hassle-free living experience. Priced to sell, this condominium is a fantastic investment for those who relish the opportunity to add their personal flair to a new home. Don't miss out on this exceptional value in a thriving community.
- Type:
- Office
- Sq.Ft.:
- 3,804
- Status:
- Active
- Beds:
- n/a
- Lot size:
- 0.99 Acres
- Year built:
- 1972
- Baths:
- MLS#:
- A4615149
ADDITIONAL INFORMATION
Prime Medical Office Building on 59th St W Medical Corridor. Discover an exceptional opportunity to acquire a well-appointed medical office building strategically positioned on the 59th St W medical corridor, conveniently located less than 1 mile from Blake Medical Center. Boasting 3,186 sq ft of well laid out space, this property is ideally suited for medical professionals seeking to expand their practice in a thriving healthcare hub. The property has a large waiting room, 8 exam rooms, and 2 large private offices with a private bathroom tailored for medical professionals, ensuring privacy and convenience. Several dedicated rooms/areas for secure file storage, maintaining organization and compliance with medical record-keeping standards. A total of 14 parking spaces onsite, with ample room for additional parking expansion, ensuring ease of access for patients and staff. Plus 2 carports adjacent to private offices, offering convenient covered parking. This medical office building represents a rare opportunity to acquire a prime property in a thriving medical corridor near Blake Medical Center. With its strategic location, spacious interior, and ample parking, it offers an ideal setting for medical professionals aiming to enhance their practice's footprint and service delivery. For more information on this exceptional opportunity, please contact us today to schedule a private tour or request additional details.
- Type:
- Other
- Sq.Ft.:
- 831
- Status:
- Active
- Beds:
- 2
- Lot size:
- 0.05 Acres
- Year built:
- 2002
- Baths:
- 2.00
- MLS#:
- A4614601
- Subdivision:
- Fair Lane Acres
ADDITIONAL INFORMATION
Welcome to Fair Lane Acres, an active 55+, pet friendly, land owned community close to all Bradenton & Sarasota have to offer! And NO HURRICANE DAMAGE!! This adorable and move in ready 2 bedroom, 1 and ½ bath home has all the charm of a cozy beach cottage. The washing and drying hook-ups are INSIDE the half bath. It has an open concept floor plan with laminate flooring throughout. The living room area has a fully extending pocket door that can separate the space which has built in desk and cabinetry and can give you another bedroom or separated office or private space. The Florida room gives you even more additional space for whatever makes you happy. The bedrooms are spacious in size and feature custom built-in cabinetry and there is also a built-in radio and multi room speaker system for your listening enjoyment. There is covered carport & additional attached shed for your toys or tools. You are just down the street to all the wonderful amenities as well! There is also a community swimming pool, shuffleboard courts, pickle-ball courts, Tennis court and a clubhouse with activities. The HOA fee is a low $131/month. The community is located near SRQ airport, UTC shopping & dining, golfing and is only a short distance to Bradenton Beach & 15 minutes to Anna Maria Island’s Gulf beaches. Don't miss this opportunity to have your piece of paradise for the Winters and/ or stay and Play all year long.
- Type:
- Townhouse
- Sq.Ft.:
- 1,741
- Status:
- Active
- Beds:
- 3
- Lot size:
- 0.12 Acres
- Year built:
- 2018
- Baths:
- 3.00
- MLS#:
- A4613850
- Subdivision:
- Harmony At Lakewood Ranch Ph Ii A & B
ADDITIONAL INFORMATION
Rare opportunity to own a coveted end unit townhome in Harmony at Lakewood Ranch. Built in 2018, this impressive property boasts 3 bedrooms and 3 full bathrooms, featuring 2 beds and 2 baths downstairs, and a spacious upstairs layout with 1 bed, 1 bath, and a bonus room. Enjoy the convenience of a 2-car garage and a generously sized kitchen that's perfect for culinary enthusiasts. Noteworthy is the ample walk-in storage upstairs, a practical bonus often overlooked. Positioned across from a tranquil pond, privacy is guaranteed without adjacent neighbors on one side. Harmony is rich with amenities featuring a resort style pool, clubroom, and state of the art fitness center. Ideally located in the heart of Lakewood Ranch, you'll find top-rated Lakewood Ranch High School nearby, along with easy access to grocery stores, dining options, I-75, and UTC. Don't miss out on your chance to experience the essence of Lakewood Ranch living.
- Type:
- Condo
- Sq.Ft.:
- 1,008
- Status:
- Active
- Beds:
- 2
- Year built:
- 1978
- Baths:
- 2.00
- MLS#:
- A4615053
- Subdivision:
- Ironwood Ninth
ADDITIONAL INFORMATION
Motivated Seller! Bring All Offers! Welcome to your dream penthouse retreat! This exquisite 6th-floor residence stands out as the crown jewel of Ironwood, offering a perfect blend of luxury, comfort, and breathtaking views that will captivate you from the moment you step inside. Imagine waking up to stunning views of the meticulously manicured golf course and sparkling pool below. This two-bedroom, two-bathroom haven has been thoughtfully designed to cater to your every need. The heart of the home, the kitchen, boasts elegant quartz waterfall countertops complemented by a striking quartz backsplash. Slow-close wood cabinets provide ample storage, while a suite of matching stainless steel LG appliances, and a sleek glass cooktop, make meal preparation a joy. A convenient lazy susan adds functionality to this already impressive space. Throughout the home, you'll find high-quality Luxury Vinyl Plank tile, offering both style and durability. The primary bedroom, a true sanctuary, features plush new carpet underfoot and the added privacy of plantation shutters. With a ceiling fan and two closets, including a spacious walk-in, storage is never an issue. The en-suite bathroom has been updated with a modern walk-in shower, perfect for starting your day in luxury. Fresh paint throughout the residence creates a crisp, clean canvas for your personal style. The covered parking keeps your vehicle protected from the elements and for added convenience, a separate exterior storage closet provides extra space for your belongings. Living here means embracing a lifestyle of leisure and community. The HOA meticulously maintains the grounds, allowing you to focus on what matters most. Take a dip in the heated pool, socialize in the large clubhouse with its full kitchen for events, or enjoy outdoor activities like grilling and shuffleboard. Golf enthusiasts will appreciate the proximity to the course, making it easy to indulge in your favorite pastime. This penthouse isn't just a home; it's an opportunity to elevate your lifestyle. The 6th-floor location offers unparalleled views and a sense of privacy that's hard to find. Whether you're entertaining guests or enjoying a quiet evening at home, this residence provides the perfect backdrop for creating lasting memories. One of the most enticing aspects of this property is its prime location. Just 6 miles from the beach, you can easily indulge in sun-soaked days and breathtaking sunsets whenever the mood strikes. For those who enjoy retail therapy or simply need convenient access to essentials, the close proximity to shopping areas ensures that everything you need is within easy reach. Don't miss your chance to own this exceptional property, currently the crown jewel of Ironwood listings. Experience the pinnacle of Florida living in a community that offers tranquility, activity, and unbeatable convenience. Your new life of luxury awaits at 3820 Ironwood Lane. Schedule your private viewing today and prepare to fall in love with your future home.
- Type:
- Condo
- Sq.Ft.:
- 706
- Status:
- Active
- Beds:
- 2
- Year built:
- 1964
- Baths:
- 1.00
- MLS#:
- A4615016
- Subdivision:
- Bayshore Gardens Apts 2
ADDITIONAL INFORMATION
This delightful 2-bedroom condo offers the perfect blend of comfort and convenience in Bayshore Gardens. Step into a bright and spacious living area, ideal for relaxing or entertaining. END CORNER UNIT! Third floor and private with an elevator nearby. The newly renovated bathroom features contemporary finishes and fixtures, adding a touch of luxury to your daily routine. Located in a vibrant 55+ community, this home provides a serene environment with access to various amenities. Don't miss the opportunity to make this your new home! NEW AC! Community Pool! Close to beaches!
- Type:
- Condo
- Sq.Ft.:
- 2,162
- Status:
- Active
- Beds:
- 2
- Year built:
- 1986
- Baths:
- 3.00
- MLS#:
- A4614348
- Subdivision:
- Tidy Island Ph Iii
ADDITIONAL INFORMATION
This remarkable home has proven its resilience by standing strong through the recent hurricanes, highlighting its outstanding construction and safety features! Tidy Island stands as a hidden gem along Florida's Gulf Coast, offering everything one could desire in tropical, resort-style living, tranquil, exclusive, serene, and secure. Come and discover the lifestyle of your dreams! Venture down the winding private road, minutes away from Anna Maria Island white sandy beaches, the esteemed IMG Academy, and Sarasota’s cultural hubs and you’ll arrive at Tidy Island—a pristine, gated private island! This enchanting low-density oasis features elegant waterside residences, set amidst 240 acres, 160 of which are a bird sanctuary and nature preserve. Meticulously kept grounds, natural shorelines, and picturesque walking trails, all complemented by resort-style amenities. Step into the open living and dining area leading to a breathtaking, light-filled lanai overlooking the lake and conservation area. The primary suite opens onto the lanai, and features a spacious bedroom, bathroom, and walk-in closet. The kitchen features serene water views, quartzite and recycled glass countertops and stainless-steel appliances and lots of storage. The secondary bedroom and full bath, just off the den includes a balcony overlooking an expansive green space, mature trees and magnificent water views. A laundry room and half-bath are conveniently located nearby. Spend your days relishing the many benefits of living on pet-friendly Tidy Island, including boardwalks, a private kayak launch, an Archaeology Museum, and ample opportunities for walking and biking. The all-inclusive fee covers two inviting pools, hot tubs, Har-Tru tennis courts, clubhouse, gym, meeting spaces, trails, boardwalks, community maintenance, 24-hour security guards, on-site maintenance team and property management, landscaping and grounds care, unit exterior care (with new roofs done in 2021), pest control, Wi-Fi, cable, water, trash, and shoreline preservation. The ease and exclusivity of the Tidy Island lifestyle are irresistible, with a vibrant community life that includes social events, parties, and gatherings or just hanging out and enjoying what this beautiful quiet hidden gem on Sarasota Bay offers.
- Type:
- Land
- Sq.Ft.:
- n/a
- Status:
- Active
- Beds:
- n/a
- Lot size:
- 0.35 Acres
- Baths:
- MLS#:
- A4614959
ADDITIONAL INFORMATION
One or more photo(s) has been virtually staged. Looking for a perfect vacant piece of land, big enough for your dreams in the HEART of Bradenton? Look no further, this .34 Acres of land of 26th St. West is within a few blocks of Cortez Road in Manatee County, within 10 Minutes of Bradenton Beach and Anna Maria Island. The land is ZONED PR-M, Future Land Code use 1001-VACANT COMMERCIAL W/IMPV - Professional small and medium office districts (PR-S and PR-M). The PR districts are designed to provide for office development on a small (PR-S) and medium (PR-M) scale to serve nearby residential neighborhoods. Therefore, this district shall only be applied at appropriate locations to serve the needs of such neighborhoods. The PR-M district may also facilitate mixed-use, including attached dwellings, multi-family residential and office, within urban corridors and activity nodes. The land is versatile in usage, and with a quick scan of the Manatee County Land development code, you can see the PR-M district uses. The plot can be used for low-intensity office, medium-intensity office, retail/office/residential, and mixed use. The street is a divided 2-lane road, with thousands of vehicles passing on the street each day. There are many neighboring condos as well as some businesses such as a hair/nail salon and a Wawa within 2 blocks. The renderings in the pictures are for imagination purposes only, and to inspire what this property could be used for. Located in lowest risk flood zone X! Lot Frontage is approximately 90 Ft and lot depth is approximately 167 Feet. Other nearby businesses include, Curaleaf Dispensery, Sun and Suds Car Wash, LA Lashes and Waxing Studio, Pep Boys, Cracker Barrel, Walgreens, Amscot, Pet Supermarket, The Cat's Meow Vintage Marketplace, Waffle House, The Home Depot, 7-11, Carrabas, and more! Estimated Population: 55,795 in Bradenton (2022). Population Density (ppl / mile) 5,129: Median Age 45.4. Number of Households: 14,881. There is potential to also look into working with the County for Grant programs to assist in creating housing, which can be investigated further with the Community Development Block Grant program in Manatee County. Come investigate this property and imagine the possibilities available!
- Type:
- Condo
- Sq.Ft.:
- 1,617
- Status:
- Active
- Beds:
- 3
- Year built:
- 2005
- Baths:
- 2.00
- MLS#:
- A4614935
- Subdivision:
- Palm Grove
ADDITIONAL INFORMATION
Welcome to this stunning turn-key 3-bedroom, 2-bath condo, located in the exclusive gated community of Palm Grove at the Preserve, Tara. This beautiful home boast over 1600 sq ft of living space and offers the ultimate in maintenance-free living with low fees. Step inside to discover an open-concept kitchen and living room, perfect for entertaining friends and family. The spacious living area extends to a large screened-in balcony, ideal for grilling or enjoying your morning coffee. Both the second and third bedrooms has convenient lanai access, providing a seamless blend of indoor and outdoor living. All living areas are located upstairs, and the 1-car garage is located on the first level offering plenty of storage. This condo is situated close to the community pool for easy access to relaxation and recreation. Residents of Tara Preserve enjoy a host of amenities, including a community pool, tennis courts, golfing, and access to the clubhouse. Whether you're looking for a full-time residence or a vacation home, this condo is a perfect choice for luxury, maintenance-free living at its finest. Don't miss out on this incredible opportunity. The Preserve at Tara (aka The Preserve), on the southeast side, which wraps around a semiprivate golf course and more than 50 ponds. Schedule your showing today and experience the best of Tara at Palm Grove. Open to Offers!
- Type:
- Condo
- Sq.Ft.:
- 1,334
- Status:
- Active
- Beds:
- 2
- Lot size:
- 0.01 Acres
- Year built:
- 1989
- Baths:
- 2.00
- MLS#:
- T3536341
- Subdivision:
- Edgewater Cove At Perico 2
ADDITIONAL INFORMATION
Welcome to your dream home at 1153 Edgewater Circle, Bradenton, FL! Nestled in the serene and highly sought-after Perico Bay Club community, this stunning property offers the perfect blend of luxury, comfort, and convenience. Step inside this beautifully maintained first-floor residence and be greeted by an open and airy floor plan that boasts an abundance of natural light. The spacious living area features high ceilings and elegant finishes, creating an inviting atmosphere for both relaxation and entertaining. The modern kitchen is a chef's delight, equipped with top-of-the-line stainless steel appliances, granite countertops, and ample cabinet space. The master suite is a true retreat, complete with a walk-in closet and a luxurious en-suite bathroom featuring dual vanities, a soaking tub, and a separate shower. Additional bedrooms are generously sized and perfect for family, guests, or a home office. Step outside to your private oasis, where you can enjoy the Florida sunshine on the expansive screened lanai overlooking lush landscaping and tranquil water views. The Perico Bay Club community offers a wealth of amenities, including a clubhouse, swimming pool, tennis courts, fitness center, and walking trails, ensuring there's always something to do. Additionally, residents can enjoy kayaking, bicycling, and walking their dogs amidst tropical surroundings. This two-story building, home to only eight units, provides a sense of exclusivity and security with its gated entrance. The property includes a long garage, accommodating your vehicle and storage needs. The building itself houses approximately 700 residents and boasts recent upgrades, including a new roof (2 years old). Located just minutes from the beautiful beaches of Anna Maria Island, shopping, dining, and entertainment options, this property truly has it all. Nearby businesses include Publix Super Market, Starbucks, and the popular Anna Maria Oyster Bar. Whether you are looking for a permanent residence or an investment opportunity (with rental potential around $4500 per month), this home is perfect. Don't miss the opportunity to make this exquisite home yours!
- Type:
- Single Family
- Sq.Ft.:
- 2,220
- Status:
- Active
- Beds:
- 3
- Lot size:
- 0.18 Acres
- Year built:
- 2021
- Baths:
- 3.00
- MLS#:
- A4614191
- Subdivision:
- Indigo Ph Viii Subph 8a, 8b & 8c
ADDITIONAL INFORMATION
Just reduced! Are you on the lookout for a stunning, move-in-ready home? Look no further than this gem in the Indigo neighborhood of Lakewood Ranch. Built by Neal Communities, this home is packed with upgrades that will check off all your boxes on your wish list.. The home is elegant, clean, and has a contemporary esthetic that has a timeless feel. As soon as you step inside, you’ll notice the beautiful tile floors that run throughout the entire home. For added peace of mind during stormy weather, the house is equipped with a 24kwh Generac backup generator will run the entire house. and impact windows throughout means no dealing with trying to install shutters. The open great room layout is a hit, flowing seamlessly into the luxurious gourmet kitchen. Here, you'll find quartz countertops, elegant wood cabinets, with contrasting cabinets and premium stainless steel appliances wall oven, and gas cooktop – a perfect setup for home chef. The large center island will be the center of activity for your family and friends. The built in fireplace adds to the ambiance, and gives the space a nice highlight. 2 guest rooms share a full bathroom, and there is also an additional 1/2 bath for your guests The master suite is a true retreat, featuring two spacious walk-in closets, a bathroom with dual vanities, and a large walk-in shower. Crown molding adds a touch of elegance throughout the home. Need a workspace or a cozy reading nook? The handy den with French doors crown molding, and wood floors has you covered. Step outside to the screened lanai, an ideal spot for an afternoon BBQ. There's plenty of room to add a pool if you wish, but you might just prefer the fantastic community amenities. Indigo offers a great pool, spa, clubhouse, and gym, all with low HOA fees. The gated entrance and reclaimed water for irrigation add to the appeal. Curious to see more? Put this on your short list for in person visit or check out the 3D virtual tour – it’s almost like being there in person!
$1,450,000
7336 Haddington Cove Bradenton, FL 34202
- Type:
- Single Family
- Sq.Ft.:
- 3,083
- Status:
- Active
- Beds:
- 3
- Lot size:
- 0.21 Acres
- Year built:
- 2016
- Baths:
- 4.00
- MLS#:
- A4612563
- Subdivision:
- Country Club East At Lakewd Rnch Rr
ADDITIONAL INFORMATION
Built by Neal Signature Homes, this residence is ideally located within the gated Country Club East Community in Lakewood Ranch. Designed for the best of Florida living, the home features 12 ft coffered ceilings, engineered hardwood floors and an open floor plan ideal for gathering and entertaining. The open Kitchen and Family Room combo is the heart of the home, featuring an extended granite island, stainless steel appliances, custom cabinetry, walk-in pantry, Breakfast / Dining nook and dry bar with wine cooler. The Great Room and Breakfast Nook overlook the tropical pool area, where you'll find a large, covered patio area, gas heated saltwater pool and spa, and a built-in summer kitchen. The luxurious Owner’s Suite has two extra-large walk-in closets, a charming sitting area with pool and greenbelt views, and a large Owner’s bath with walk-in shower. The Den/Office is positioned for privacy, and features views of the pool and landscaped area as well. Both Guest Bedrooms feature walk-in closets and en-suite baths. A large Laundry Room with an abundance of storage, a convenient garage entry drop zone and spacious 3 car garage provide the finishing touches. Outside, the treed lot provides privacy and a tropical feel. Amenities-rich Country Club East is a resort-style gated community that includes three resort pools, meeting rooms and a fitness center for use at your pleasure. The vibrant Lakewood Ranch lifestyle provides an abundance of shopping, dining, golf, tennis and community events at your fingertips. Residents also have the option to join the Lakewood Ranch Golf and Country Club, with one of its 2 clubhouses located within the gates of Country Club East. Some furniture is available under a separate agreement. This home was high and dry and sustained no damage in recent storms.
- Type:
- Single Family
- Sq.Ft.:
- 1,753
- Status:
- Active
- Beds:
- 3
- Lot size:
- 0.18 Acres
- Year built:
- 2017
- Baths:
- 2.00
- MLS#:
- A4614685
- Subdivision:
- Brookside Estates
ADDITIONAL INFORMATION
Seize the opportunity to own a pristine M/I home, nestled in the coveted neighborhood of Brookside Estates with NO CDD and LOW HOA fees. Boasting a BRAND-NEW roof and FRESH EXTERIOR PAINT, offering modern curb appeal and peace of mind for years to come. You'll be captivated by the stunning Hartford II model that boasts a pavered driveway and exterior brick accent that beautifully enhances this residence. The open floor plan design invites endless possibilities for personalization to make it everything you've ever dreamed of. Making your way to the welcoming foyer, you'll find two charming yet spacious bedrooms that share a hall bath and a convenient linen closet. Throughout the main areas of the home, you'll find stunning engineered hardwood flooring that enhances both the aesthetic appeal and functionality of the space. The heart of the home is a chef's dream kitchen, featuring an oversized island, an abundance of 42" cabinets, and a seamless view of the living room, dining nook, and backyard. The spacious pantry provides ample storage for all your culinary essentials.The expansive great room is perfect for both formal gatherings and casual family time. Oversized windows and 8-foot pocket sliding doors flood the space with natural light, offering stunning views of the lush rear yard. Retreat to the owner's suite, which is the perfect place to relax and unwind. Featuring an accent wall that ties everything together beautifully along with plenty of room for all your fine things. The Ensuite is complete with a spacious walk-in closet, dual sinks, a linen closet, and a deluxe garden bath featuring an oversized shower. This serene space is designed for ultimate comfort. Don't miss the covered lanai, perfect for outdoor entertaining or simply enjoying the peaceful surroundings along with a large backyard that could easily be fenced in. Brookside Estates is a tranquil community that also includes NO CDD and LOW HOA fees. The renowned builder, M/I Homes, is celebrated for its quality craftsmanship, energy efficiency. Set in a prime location, this home encapsulates the essence of convenience. With schools, shopping destinations, and an array of dining options in close proximity, you'll relish the ease of accessing all that you need. Whether it's a quiet evening at home or an exploration of the vibrant local scene, this property offers the best of both worlds. With quick access to I-75, you’re just minutes away from the vibrant amenities of Lakewood Ranch Waterside, Sarasota, St. Petersburg, and Tampa. This gem won’t last long. Schedule your showing today and make this dream home yours!
- Type:
- Condo
- Sq.Ft.:
- 1,000
- Status:
- Active
- Beds:
- 2
- Year built:
- 2005
- Baths:
- 2.00
- MLS#:
- A4613659
- Subdivision:
- Bay Pointe At Cortez Ph 2-6
ADDITIONAL INFORMATION
*SELLER MOTIVATED* Please use the main entrance located off of Cortez Rd. Experience the epitome of coastal living in this delightful Bay Pointe at Cortez condo nestled in Bradenton, FL! Offering 2 bedrooms and 2 bathrooms, this second-floor unit seamlessly blends comfort with convenience for your ideal lifestyle. Step into your new abode greeted by laminate flooring in the main living area and plush carpeting in the bedrooms. All appliances, including Stove, Dishwasher, Microwave, Washer, Dryer, and Refrigerator, are included for your convenience. The spacious main living area features a sizable storage closet and a generous pantry, catering to all your storage needs. Both bedrooms boast walk-in closets, ensuring ample space for your wardrobe and belongings. With a newer AC unit installed in 2015 and a Water Heater added in the same year, this condo guarantees year-round comfort and efficiency. Parking is a breeze with two assigned spaces, including one covered spot to safeguard your vehicle. Only a short 5-mile drive away lies the sun-soaked beaches of the Gulf Coast, inviting you to revel in Florida's enchanting beauty. This gated community offers a pristine pool, perfect for relaxation and entertainment. Convenience is at your fingertips with nearby shopping, dining, and entertainment options, as well as proximity to IMG Academy for sports enthusiasts. There is plenty of entertainment to experience just north into St Pete and Tampa along with Sarasota and Naples located to the south. Endless boating and beach opportunities await you! Adjacent cities further enhance your Florida lifestyle experience. Don't miss out on this opportunity – schedule your showing today and embrace the coastal lifestyle you've always dreamed of!
- Type:
- Single Family
- Sq.Ft.:
- 2,316
- Status:
- Active
- Beds:
- 4
- Lot size:
- 0.21 Acres
- Year built:
- 2017
- Baths:
- 3.00
- MLS#:
- A4614623
- Subdivision:
- Del Tierra Ph Iii
ADDITIONAL INFORMATION
Welcome to your DREAM home in the sought after community of Del Tierra!!! This STUNNING 2 story, 4 bedroom, 2 1/2 bath, 2 car garage residence features an open floor plan, perfect for modern living. As you walk-in, the entryway welcomes you with a built-in shelving unit, adding both style and functionality. The spacious kitchen seamlessly flows into the living room and dining room areas, boasting a walk in pantry, subway-tiled backsplash, granite countertops, and NEW stainless steel appliances. Enjoy family meals in the dining room, with sliders that open to a private, FENCED backyard overlooking a serene preserve, offering endless sunsets. The lanai boasts a new extension added in 2022, complete with patio slab footers, ready for a lanai cage addition. The home has been entirely recently PAINTED and features a BRAND NEW ROOF, ensuring peace of mind and longevity. Upstairs, the master bedroom awaits with a generous walk-in closet and an ensuite bathroom with dual sinks and shower. Three additional bedrooms provide ample space for family, guests, or a home office. An open loft area offers versatility, ideal for a media room or additional office space, and features updated laminate flooring, along with the stairs. Conveniently located upstairs, the laundry room ensures ease of use. This community offers LOW HOA fees, NO CDD fees and great schools!!! Del-Tierra enhances your lifestyle with a resort-style pool and splash zone, an oversized clubhouse with a wet bar, a covered picnic pavilion, an outdoor grill, a state-of-the-art fitness center, playground, soccer field and scenic walking trails. This home's location is outstanding providing close access to I-75, Sarasota/Bradenton Airport, Lakewood Ranch, downtown Sarasota/Bradenton, world-class shopping, fine dining and the FAMOUS GULF BEACHES!!!This home is a true gem in a vibrant community, offering luxury and comfort in every detail.
- Type:
- Single Family
- Sq.Ft.:
- 1,684
- Status:
- Active
- Beds:
- 2
- Lot size:
- 0.13 Acres
- Year built:
- 2013
- Baths:
- 2.00
- MLS#:
- A4613528
- Subdivision:
- Esplanade Ph I
ADDITIONAL INFORMATION
Welcome to this stunning 2-bedroom, 2-bathroom home with a versatile den, located in the highly sought-after Lakewood Ranch community. Step into a space where style meets functionality, featuring an open floor plan that seamlessly integrates the living, dining, and kitchen areas. Natural light pours through large sliding doors, inviting you to the screened-in lanai and pool —your perfect spot for entertaining and enjoying the Florida sunshine year-round. The modern kitchen is a chef's delight, boasting stainless steel appliances, abundant counter space, and ample cabinetry for all your culinary needs. Retreat to the expansive primary bedroom, complete with room for a king-sized bed and additional furnishings. The luxurious ensuite bathroom features dual vanities, a walk-in shower, and a generous walk-in closet, ensuring ample storage. The inviting guest bedroom provides comfort and privacy, with easy access to the second bathroom. The home also includes a versatile den, perfect for a home office, library, or even a third bedroom if desired. New A/C unit June 2024! Nestled in the heart of Lakewood Ranch, this home offers access to a wealth of amenities: golf, pickleball and tennis courts, fitness centers, and scenic trails for walking or biking. Lakewood Ranch, the number one master-planned community in America is celebrated for its vibrant community atmosphere, top-rated schools, healthcare facilities, and convenient access to cultural attractions, pristine beaches, and superb dining and shopping options. Embrace a lifestyle of luxury and convenience in this exceptional home, perfectly situated in one of Florida’s most desirable locations.
$849,000
5911 Braden Run Bradenton, FL 34202
- Type:
- Single Family
- Sq.Ft.:
- 2,174
- Status:
- Active
- Beds:
- 3
- Lot size:
- 1 Acres
- Year built:
- 1982
- Baths:
- 2.00
- MLS#:
- A4614031
- Subdivision:
- Braden Woods Ph I
ADDITIONAL INFORMATION
FULLY RENOVATED SINGLE-FAMILY HOME WITH DETACHED WORKSHOP AND BONUS ROOM! Nestled on a serene acre in a deed-restricted community, this stunning homestead offers the perfect blend of comfort and functionality. Every inch of this home has been meticulously updated, from a new roof, kitchen, baths, and flooring to HVAC, septic system, windows and doors—ensuring that all major components are brand new and worry-free for years to come. Step inside to discover an open-concept layout featuring a renovated kitchen with modern finishes, new appliances, and ample space. The airy great room offers stunning views of the lush backyard, where you'll find a pergola and a garden thriving, with a large variety of edible plants and trees. The primary bedroom and two additional bedrooms ensure restful nights in a tidy, inviting atmosphere. The property also boasts a separate, fully air-conditioned barn (on its own electric meter) equipped with 3 garage spaces and a workshop, along with an upstairs bonus room complete with a walk-in storage closet. This property is a paradise for those needing ample parking, with room for an RV and boat, and space for up to five vehicles in garages. The fenced-in yard provides security, perfect for pets or gardening enthusiasts. With every major system updated, buyers can move in seamlessly without the worry of any big-ticket repairs. Located conveniently close to I-75, A+ rated schools, and the desirable Lakewood Ranch area, this home combines the tranquility of country living with the conveniences of urban life. Don't miss the chance to own this unique gem!
- Type:
- Condo
- Sq.Ft.:
- 1,408
- Status:
- Active
- Beds:
- 2
- Year built:
- 1977
- Baths:
- 2.00
- MLS#:
- A4614626
- Subdivision:
- Wildewood Spgs 2-c Sherwood
ADDITIONAL INFORMATION
Beautifully remodeled and generously sized 2 bedroom 2 bath home in Wildewood Springs with gorgeous views of nature from the large enclosed Florida room. Absolutely serene location in the sought-after community of Wildewood Springs Condominiums, where homes are arranged within an 88-acre Audubon bird and wildlife sanctuary with old Florida oasis of palm trees, live oaks, flowering trees, and lakes surrounding your home. This home has been refreshed with a brand new kitchen, a new AC unit, and new flooring and paint throughout. Every inch of this home has been thoughtfully made ready for the new owner. The kitchen has been re-designed and opened to the living space with a great pass-through area for functionality and ease of use. Do not miss out on seeing this beautiful home that is move-in ready and attractive, with great open spaces. The enclosed Florida room with a huge walk-in storage closet gives you 1728 square feet of living space. Come explore Wildewood Springs- not your ordinary condominium community! In this serene, natural setting, residents walk, jog, bike, and enjoy swimming pools, tennis courts, and pickleball courts. The rich cultural attractions of Sarasota or the miles of spectacular Gulf beaches on Anna Maria Island are within a 15-minute drive.
- Type:
- Single Family
- Sq.Ft.:
- n/a
- Status:
- Active
- Beds:
- 5
- Year built:
- 2018
- Baths:
- 3.00
- MLS#:
- A11607778
- Subdivision:
- DEL TIERRA PHASE IV-B & IV
ADDITIONAL INFORMATION
Beautiful rare 5 bedrooms 3 baths. This home has upgrades throughout, hurricane impact windows. Community pool,club house. FOR SHOWINGS CALL OR TEXT LISTING AGENT Seller is contributing $10,000 torwards the buyer closing cost.

Andrea Conner, License #BK3437731, Xome Inc., License #1043756, [email protected], 844-400-9663, 750 State Highway 121 Bypass, Suite 100, Lewisville, TX 75067

The information being provided is for consumers' personal, non-commercial use and may not be used for any purpose other than to identify prospective properties consumers may be interested in purchasing. Use of search facilities of data on the site, other than a consumer looking to purchase real estate, is prohibited. © 2024 MIAMI Association of REALTORS®, all rights reserved.
Bradenton Real Estate
The median home value in Bradenton, FL is $430,000. This is lower than the county median home value of $460,700. The national median home value is $338,100. The average price of homes sold in Bradenton, FL is $430,000. Approximately 46.42% of Bradenton homes are owned, compared to 32.24% rented, while 21.34% are vacant. Bradenton real estate listings include condos, townhomes, and single family homes for sale. Commercial properties are also available. If you see a property you’re interested in, contact a Bradenton real estate agent to arrange a tour today!
Bradenton, Florida has a population of 54,918. Bradenton is more family-centric than the surrounding county with 22.57% of the households containing married families with children. The county average for households married with children is 21.81%.
The median household income in Bradenton, Florida is $50,084. The median household income for the surrounding county is $64,964 compared to the national median of $69,021. The median age of people living in Bradenton is 45.3 years.
Bradenton Weather
The average high temperature in July is 90.4 degrees, with an average low temperature in January of 51.5 degrees. The average rainfall is approximately 54.2 inches per year, with 0 inches of snow per year.
