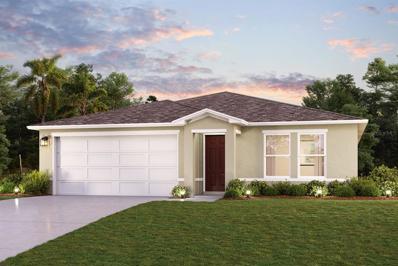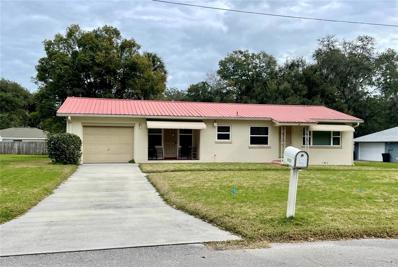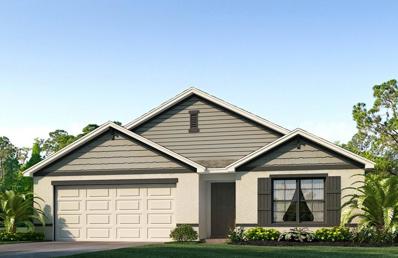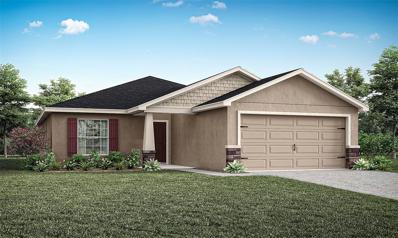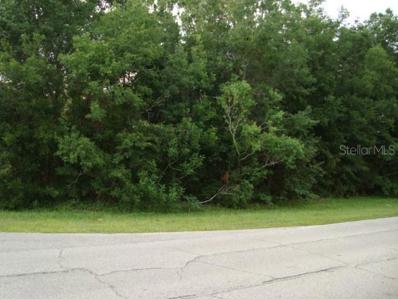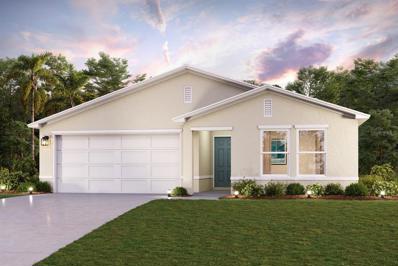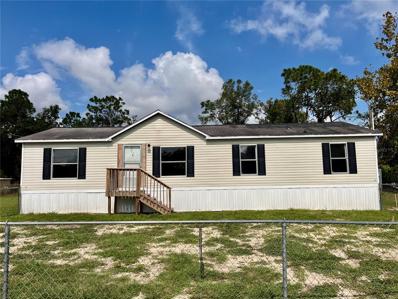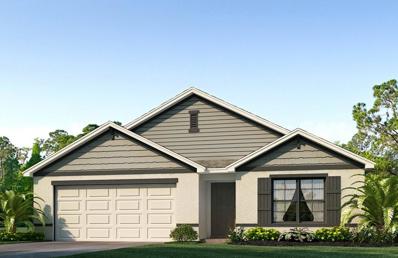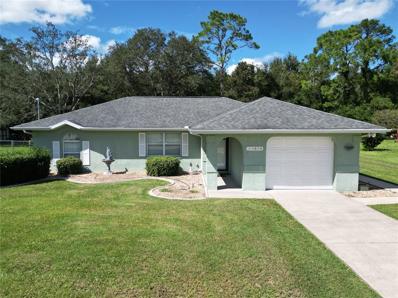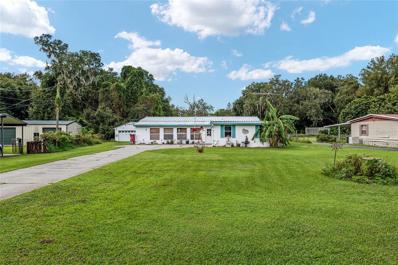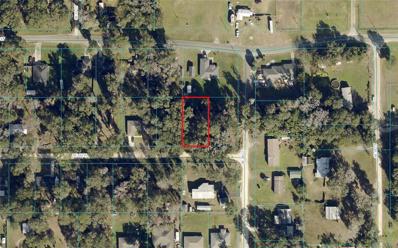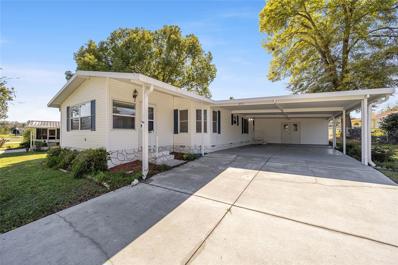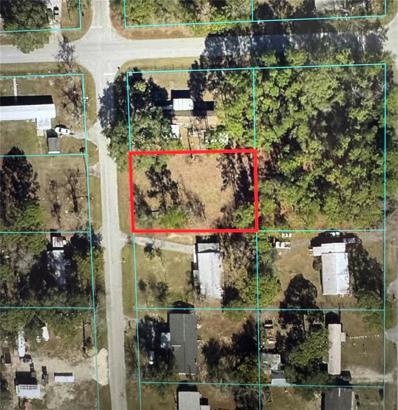Belleview FL Homes for Rent
- Type:
- Single Family
- Sq.Ft.:
- 1,331
- Status:
- Active
- Beds:
- 3
- Lot size:
- 0.19 Acres
- Year built:
- 2025
- Baths:
- 2.00
- MLS#:
- OM687882
- Subdivision:
- Lake Weir Heights
ADDITIONAL INFORMATION
Under Construction. BEAUTIFUL BRAND-NEW Custom home. Block with stucco 3 bedroom, 2 bath with attached 2 car garage. Beautiful cabinets accent a gorgeous kitchen. Appliances include Refrigerator, Range with hood and Dishwasher. Walk-in closet in Master. Tile and Carpet floors. High Efficiency windows.
- Type:
- Single Family
- Sq.Ft.:
- 1,666
- Status:
- Active
- Beds:
- 4
- Lot size:
- 0.15 Acres
- Year built:
- 2024
- Baths:
- 2.00
- MLS#:
- C7499099
- Subdivision:
- Bennah Oaks Phase 1
ADDITIONAL INFORMATION
Under Construction. Prepare to be impressed by this DELIGHTFUL New home in the Bennah Oaks Community! The desirable Quail Ridge Plan features an open living room that flows into a well-appointed dining and kitchen space. The Kitchen features gorgeous cabinets, granite countertops, and Stainless-Steel Appliances (including a Range with Microwave and Dishwasher). The primary suite has a private bath, dual vanity sinks, and a roomy walk-in closet. This Home also includes three more bedrooms and a full secondary bath. There is also a two-car garage.
- Type:
- Single Family
- Sq.Ft.:
- 1,112
- Status:
- Active
- Beds:
- 2
- Lot size:
- 0.28 Acres
- Year built:
- 1962
- Baths:
- 2.00
- MLS#:
- OM687734
- Subdivision:
- Belleview Heights
ADDITIONAL INFORMATION
Discover the perfect blend of comfort and accessibility in this adorable ranch-style cottage, ideally situated in the heart of Belleview. This delightful home features 2 spacious bedrooms, 2 well-appointed bathrooms, and a versatile den, perfect for a home office, playroom, or additional living space. Wider doors throughout enhance accessibility for all, making this home both practical and welcoming. Enjoy a spacious layout that maximizes natural light and provides a cozy atmosphere for relaxation or entertaining. Recent updates ensure a modern feel while maintaining the cottage’s charm. Located just moments away from shopping, dining, and medical facilities, this property is not only a lovely place to call home but also an excellent investment opportunity. Currently leased, it’s a fantastic addition to any rental portfolio. Don’t miss your chance to own this gem in Belleview—schedule your showing today!
- Type:
- Single Family
- Sq.Ft.:
- 1,828
- Status:
- Active
- Beds:
- 4
- Lot size:
- 0.15 Acres
- Year built:
- 2024
- Baths:
- 2.00
- MLS#:
- OM687714
- Subdivision:
- Autumn Glen
ADDITIONAL INFORMATION
One or more photo(s) has been virtually staged. Under Construction. Welcome to a spacious and inviting 4-bedroom, open-concept and all concrete block constructed home where design meets functional elegance. The seamless flow between living areas and the kitchen creates an expansive environment perfect for both daily living and entertaining. The kitchen is a focal point of this home and designed for style and convenience including a stainless-steel range, microwave, built-in dishwasher, and refrigerator. Four well-appointed bedrooms and located in the front of the home and nearby a full bathroom. The primary bedroom features an ensuite bathroom, double vanity, and walk-in closet. The laundry room is complete with a washer and dryer. This residence embodies the perfect harmony of openness and privacy. The Cali is complete with a state-of-the-art smart home system. Pictures, photographs, colors, features, and sizes are for illustration purposes only and will vary from the homes as built. Home and community information including pricing, included features, terms, availability and amenities are subject to change and prior sale at any time without notice or obligation. CRC057592.
- Type:
- Single Family
- Sq.Ft.:
- 1,828
- Status:
- Active
- Beds:
- 4
- Lot size:
- 0.15 Acres
- Year built:
- 2024
- Baths:
- 2.00
- MLS#:
- OM687711
- Subdivision:
- Autumn Glen
ADDITIONAL INFORMATION
One or more photo(s) has been virtually staged. Under Construction. Welcome to a spacious and inviting 4-bedroom, open-concept and all concrete block constructed home where design meets functional elegance. The seamless flow between living areas and the kitchen creates an expansive environment perfect for both daily living and entertaining. The kitchen is a focal point of this home and designed for style and convenience including a stainless-steel range, microwave, built-in dishwasher, and refrigerator. Four well-appointed bedrooms and located in the front of the home and nearby a full bathroom. The primary bedroom features an ensuite bathroom, double vanity, and walk-in closet. The laundry room is complete with a washer and dryer. This residence embodies the perfect harmony of openness and privacy. The Cali is complete with a state-of-the-art smart home system. Pictures, photographs, colors, features, and sizes are for illustration purposes only and will vary from the homes as built. Home and community information including pricing, included features, terms, availability and amenities are subject to change and prior sale at any time without notice or obligation. CRC057592.
- Type:
- Single Family
- Sq.Ft.:
- 1,828
- Status:
- Active
- Beds:
- 4
- Lot size:
- 0.15 Acres
- Year built:
- 2024
- Baths:
- 2.00
- MLS#:
- OM687710
- Subdivision:
- Autumn Glen
ADDITIONAL INFORMATION
One or more photo(s) has been virtually staged. Under Construction. Welcome to a spacious and inviting 4-bedroom, open-concept and all concrete block constructed home where design meets functional elegance. The seamless flow between living areas and the kitchen creates an expansive environment perfect for both daily living and entertaining. The kitchen is a focal point of this home and designed for style and convenience including a stainless-steel range, microwave, built-in dishwasher, and refrigerator. Four well-appointed bedrooms and located in the front of the home and nearby a full bathroom. The primary bedroom features an ensuite bathroom, double vanity, and walk-in closet. The laundry room is complete with a washer and dryer. This residence embodies the perfect harmony of openness and privacy. The Cali is complete with a state-of-the-art smart home system. Pictures, photographs, colors, features, and sizes are for illustration purposes only and will vary from the homes as built. Home and community information including pricing, included features, terms, availability and amenities are subject to change and prior sale at any time without notice or obligation. CRC057592.
- Type:
- Single Family
- Sq.Ft.:
- 2,029
- Status:
- Active
- Beds:
- 4
- Lot size:
- 0.16 Acres
- Year built:
- 2024
- Baths:
- 3.00
- MLS#:
- L4948215
- Subdivision:
- Bennah Oaks
ADDITIONAL INFORMATION
New construction home with 2029 square feet one-story including 4 bedrooms, 2.5 baths, and an open living area. Enjoy an open kitchen with Silestone countertops, Samsung stainless steel appliances, pantry, and a spacious counter height island, fully open to the dining café and gathering room. The living area, laundry room, and baths include luxury wood vinyl plank flooring, with stain-resistant carpet in the bedrooms. Your owner's suite is complete with a walk-in wardrobe and a private en-suite bath with dual vanities, a tiled shower, and a closeted toilet. Jack-and-Jill Hall bath with an enclosed tub and toilet, accessed from bedrooms 3 and 4. Plus, enjoy a covered lanai, 2-car garage, custom-fit window blinds, architectural shingles, energy-efficient insulation and windows, and a full builder warranty. Please note, virtual tour/photos showcases the home layout; colors and design options in actual home for sale may differ. Furnishings and décor do not convey.
- Type:
- Single Family
- Sq.Ft.:
- 1,597
- Status:
- Active
- Beds:
- 4
- Lot size:
- 0.15 Acres
- Year built:
- 2024
- Baths:
- 2.00
- MLS#:
- L4948214
- Subdivision:
- Bennah Oaks
ADDITIONAL INFORMATION
New construction home with 1597 square feet on one-story including 4 bedrooms, 2 baths, and an open living area. Enjoy an open kitchen with Silestone countertops, Samsung stainless steel appliances, a walk-in pantry, and a spacious island, fully open to the dining café and gathering room. The living area, laundry room, and baths include luxury wood vinyl plank flooring, with stain-resistant carpet in the bedrooms. Your owner's suite is complete with a walk-in wardrobe and a private en-suite bath with dual vanities, a tiled shower, and a closeted toilet. Plus, enjoy a covered lanai, 2-car garage, custom-fit window blinds, architectural shingles, energy-efficient insulation and windows, and a full builder warranty ***Please note - Virtual Tour/Photos showcases the home layout; colors and design options in actual home for sale may differ. Furnishings and décor do not convey!
- Type:
- Land
- Sq.Ft.:
- n/a
- Status:
- Active
- Beds:
- n/a
- Lot size:
- 0.32 Acres
- Baths:
- MLS#:
- OM686118
- Subdivision:
- Belleview Oaks Estate
ADDITIONAL INFORMATION
Beautiful lot between Ocala and Belleview, easy access from CR25 or the 92nd st loop. Convenient to shopping, dining and the Villages, as well as I-75. Take a look and build your beautiful dream home.
- Type:
- Single Family
- Sq.Ft.:
- 2,751
- Status:
- Active
- Beds:
- 4
- Lot size:
- 0.67 Acres
- Year built:
- 2007
- Baths:
- 3.00
- MLS#:
- OM687609
- Subdivision:
- Golf Park Un 01
ADDITIONAL INFORMATION
Come and view this well cared for 4 bedroom, 3 bath home located on a quiet cul de sac in the desirable Golf Park Estates Community. The home has a brand new roof Dec 2024 Enter through the welcoming foyer and enjoy this open floorplan with numerous interior upgrades that include tray ceilings, granite counter tops, custom wood cabinets, induction cooktop system and more. This home features an impressive 20 x 36 custom built on Florida room with sky lights that is perfect for either entertaining or just relaxing and enjoying the indoor/outdoors. The fenced back yard is home to your own flourishing lemon tree, and olive trees. The area is also fenced in to allow your furry friends to run freely outside. A large 2 car garage offers plenty of room for the new owners vehicles or toys, also an additional separate privacy fenced area provides extra room for another vehicle, boat or trailer.
- Type:
- Single Family
- Sq.Ft.:
- 1,068
- Status:
- Active
- Beds:
- 3
- Lot size:
- 0.41 Acres
- Year built:
- 1961
- Baths:
- 1.00
- MLS#:
- O6248690
- Subdivision:
- Floyds Add 01
ADDITIONAL INFORMATION
THE PROPERTY IS FULLY REMODELED! Beautiful 3 bedroom, 1 bath home in Belleview! * OPEN CONCEPT KITCHEN * GORGEUS NEW QUARTZ COUNTERTOPS * NEW KITCHEN CABINETS * NEW WINDOWS * NEW PAINT INSIDE AND OUT* UPDATED BATHROOM* NEW FLOORS * NEW WATER HEATER * NEW A/C UNITS *NEW FIXTURES THROUGHOUT * NEW RECESSED LIGHTING THROUGHOUT * CUSTOM DESIGN BACKPADIO DECK * NEW LG APPLIANCES * Beautiful, private back yard! No HOA fees. Located in the heart of Belleview, close to shopping and outdoor activities.
- Type:
- Single Family
- Sq.Ft.:
- 1,666
- Status:
- Active
- Beds:
- 4
- Lot size:
- 0.15 Acres
- Year built:
- 2024
- Baths:
- 2.00
- MLS#:
- C7498907
- Subdivision:
- Bennah Oaks Phase 1
ADDITIONAL INFORMATION
Under Construction. Prepare to be impressed by this DELIGHTFUL New home in the Bennah Oaks Community! The desirable Quail Ridge Plan features an open living room that flows into a well-appointed dining and kitchen space. The Kitchen features gorgeous cabinets, granite countertops, and Stainless-Steel Appliances (including a Range with Microwave and Dishwasher). The primary suite has a private bath, dual vanity sinks, and a roomy walk-in closet. This Home also includes three more bedrooms and a full secondary bath. There is also a two-car garage.
- Type:
- Single Family
- Sq.Ft.:
- 1,477
- Status:
- Active
- Beds:
- 3
- Lot size:
- 0.15 Acres
- Year built:
- 2024
- Baths:
- 2.00
- MLS#:
- C7498899
- Subdivision:
- Bennah Oaks Phase 1
ADDITIONAL INFORMATION
Under Construction. Prepare to be impressed by this DELIGHTFUL New home in the Bennah Oaks community! The desirable Prescott plan features an open living room that flows into a well-appointed kitchen and a separate dining area. The kitchen features gorgeous cabinets, granite countertops, and stainless-steel appliances (Including a range, microwave hood, and dishwasher). The primary suite has a private bath, dual vanity sinks, and a roomy walk-in closet. This desirable plan also comes complete with a 2-car garage.
- Type:
- Other
- Sq.Ft.:
- 1,680
- Status:
- Active
- Beds:
- 3
- Lot size:
- 0.28 Acres
- Year built:
- 2002
- Baths:
- 2.00
- MLS#:
- OM687269
- Subdivision:
- Lake Weir Heights
ADDITIONAL INFORMATION
Great 3/2 Mobile on a cleared Lot with Bonus Room Open Kitchen / Florida Room New AC laminate flooring new Front Deck great starter Home newer homes in neighborhood close to CR25 partial fence in Lot Room for RV Parking
- Type:
- Single Family
- Sq.Ft.:
- 1,828
- Status:
- Active
- Beds:
- 4
- Lot size:
- 0.15 Acres
- Year built:
- 2024
- Baths:
- 2.00
- MLS#:
- OM687259
- Subdivision:
- Autumn Glen
ADDITIONAL INFORMATION
One or more photo(s) has been virtually staged. Under Construction. Welcome to a spacious and inviting 4-bedroom, open-concept and all concrete block constructed home where design meets functional elegance. The seamless flow between living areas and the kitchen creates an expansive environment perfect for both daily living and entertaining. The kitchen is a focal point of this home and designed for style and convenience including a stainless-steel range, microwave, built-in dishwasher, and refrigerator. Four well-appointed bedrooms and located in the front of the home and nearby a full bathroom. The primary bedroom features an ensuite bathroom, double vanity, and walk-in closet. The laundry room is complete with a washer and dryer. This residence embodies the perfect harmony of openness and privacy. The Cali is complete with a state-of-the-art smart home system. Pictures, photographs, colors, features, and sizes are for illustration purposes only and will vary from the homes as built. Home and community information including pricing, included features, terms, availability and amenities are subject to change and prior sale at any time without notice or obligation. CRC057592.
- Type:
- Single Family
- Sq.Ft.:
- 1,828
- Status:
- Active
- Beds:
- 4
- Lot size:
- 0.17 Acres
- Year built:
- 2024
- Baths:
- 2.00
- MLS#:
- OM687255
- Subdivision:
- Autumn Glen
ADDITIONAL INFORMATION
One or more photo(s) has been virtually staged. Under Construction. Welcome to a spacious and inviting 4-bedroom, open-concept and all concrete block constructed home where design meets functional elegance. The seamless flow between living areas and the kitchen creates an expansive environment perfect for both daily living and entertaining. The kitchen is a focal point of this home and designed for style and convenience including a stainless-steel range, microwave, built-in dishwasher, and refrigerator. Four well-appointed bedrooms and located in the front of the home and nearby a full bathroom. The primary bedroom features an ensuite bathroom, double vanity, and walk-in closet. The laundry room is complete with a washer and dryer. This residence embodies the perfect harmony of openness and privacy. The Cali is complete with a state-of-the-art smart home system. Pictures, photographs, colors, features, and sizes are for illustration purposes only and will vary from the homes as built. Home and community information including pricing, included features, terms, availability and amenities are subject to change and prior sale at any time without notice or obligation. CRC057592.
- Type:
- Single Family
- Sq.Ft.:
- 1,672
- Status:
- Active
- Beds:
- 3
- Lot size:
- 0.18 Acres
- Year built:
- 2024
- Baths:
- 2.00
- MLS#:
- OM687252
- Subdivision:
- Autumn Glen
ADDITIONAL INFORMATION
One or more photo(s) has been virtually staged. Under Construction. Indulge in modern living with this 3-bedroom, all concrete block constructed home featuring an open layout and stainless-steel appliances. The layout of the home connects the living, dining, and kitchen areas, creating a spacious and inviting atmosphere. The kitchen, equipped with stainless-steel refrigerator, built-in dishwasher, range, and microwave, becomes a stylish focal point, blending form and function. The laundry room comes equipped with a washer and dryer. With three bedrooms thoughtfully integrated into the layout, this home offers both comfort and contemporary elegance. The primary bedroom features an ensuite bathroom and walk-in closet. The Aria is complete with a state-of-the-art smart home system. Pictures, photographs, colors, features, and sizes are for illustration purposes only and will vary from the homes as built. Home and community information including pricing, included features, terms, availability and amenities are subject to change and prior sale at any time without notice or obligation. CRC057592.
- Type:
- Single Family
- Sq.Ft.:
- 1,223
- Status:
- Active
- Beds:
- 3
- Lot size:
- 0.3 Acres
- Year built:
- 1995
- Baths:
- 2.00
- MLS#:
- G5087911
- Subdivision:
- Belleview Ridge Estate
ADDITIONAL INFORMATION
If you're looking for a well maintained, move in ready home then look no further. This meticulously cared for three bedroom, two bathroom home invites you inside from the very moment you pull up. Once inside, you'll be greeted with a split floorplan, allowing for plenty of privacy. You also get yourself an enclosed Florida room in the back of the house that allows you to enjoy the outside without the bother of bugs or the heat. You'll spend plenty of time out there enjoying your very own park like setting in the back yard. This one includes TWO sheds in the back, so you will not be lacking for storage! If you're ready for the perfect spot to call your own, call today for your private tour!
- Type:
- Other
- Sq.Ft.:
- 1,248
- Status:
- Active
- Beds:
- 3
- Lot size:
- 0.46 Acres
- Year built:
- 1981
- Baths:
- 2.00
- MLS#:
- OM687145
- Subdivision:
- Sunlight Acres First Add
ADDITIONAL INFORMATION
This property is packed full of potential! Don't miss out on this well-priced 3-bedroom, 2-bath home with a two-car garage located on an almost 1/2-acre lot on a paved road within the Sunlight Acres community. An enclosed porch opens to the good-sized Living room with low-maintenance laminate flooring, cathedral ceilings, and a fireplace. A separate Dining Room opens to the Kitchen offering tile flooring, a newer stainless refrigerator, and a large butler's pantry for all your extra storage needs. The primary bedroom offers an en suite bath featuring a walk-in shower, a newer vanity, and decorative beadboard accents. Hobby enthusiasts will be sure to appreciate the large, detached 2-bay workshop with an electric garage door opener and a storage shed with electricity for laundry and storage needs. All of this in a quiet neighborhood with a country feel yet conveniently close to shopping, medical facilities, and public parks, and located close to The Villages and I 75 for an easy commute.
- Type:
- Land
- Sq.Ft.:
- n/a
- Status:
- Active
- Beds:
- n/a
- Lot size:
- 0.24 Acres
- Baths:
- MLS#:
- O6247199
- Subdivision:
- Belleview Heights Estate
ADDITIONAL INFORMATION
Just off the PAVED road of 130th to the North. This part of the subdivision in Belleview/Summerfield has lots of nice homes and new construction happening. Great large lot for your dream home. No flood zone, NO HOA! GPS Coordinates to center of property: 29.032456, -82.083658. Enter coordinates into google or apple maps for directions. Listing address is NOT an official address. Marion County Parcel# 4209-117-048 . Perfect location if you want to be away from it all but still close everything. Minutes from Ocala, The Villages, and Belleview for restaurants, work, and entertainment. Around 30 minutes from the World Equestrian Center. Surrounded by plenty of boating, fishing and other water-based activities, with many nearby boat ramps and access to Lake Weir. Also, only an hour away from the Gulf of Mexico with many great white sand beaches. Prices continue to rise here, get in now! The seller also owns other lots in the neighborhood, call for details.
- Type:
- Single Family
- Sq.Ft.:
- 1,263
- Status:
- Active
- Beds:
- 3
- Lot size:
- 0.15 Acres
- Year built:
- 2024
- Baths:
- 2.00
- MLS#:
- C7498694
- Subdivision:
- Bennah Oaks Phase 1
ADDITIONAL INFORMATION
Under Construction. Prepare to be impressed by this DELIGHTFUL NEW home in the Bennah Oaks community! The desirable Alton plan boasts a well-appointed kitchen with a walk-in pantry overlooking an open-concept dining area and living room. The kitchen features gorgeous cabinets, granite countertops, and stainless-steel appliances (Including a range, microwave hood, and dishwasher). All bedrooms, including the laundry room, are on the main floor. The private owner’s suite features an attached bath and walk-in closet. This desirable plan also comes complete with a 2-car garage.
- Type:
- Other
- Sq.Ft.:
- 1,286
- Status:
- Active
- Beds:
- 2
- Lot size:
- 0.25 Acres
- Year built:
- 1997
- Baths:
- 2.00
- MLS#:
- OM686680
- Subdivision:
- Tropicana Village
ADDITIONAL INFORMATION
Welcome to Tropicana Village, an inviting 55+ community where you'll find no lot rent fees. This charming 2-bedroom, 2-bathroom home is situated on a spacious ¼ acre lot. Step inside to discover laminate flooring throughout, complemented by a new stove, refrigerator, and dishwasher, all accented by fresh paint. Enjoy the convenience of a carport and an attached 11x20 shed for additional storage. Recent upgrades include the replacement of the drainfield and air conditioning unit less than 3 years ago, ensuring peace of mind for years to come. Tropicana Village boasts amenities such as a clubhouse with a pool all included within the affordable HOA fee of just $70 a month that includes trash pick up and water, making this an irresistible opportunity.
- Type:
- Single Family
- Sq.Ft.:
- 2,332
- Status:
- Active
- Beds:
- 4
- Lot size:
- 0.25 Acres
- Year built:
- 2017
- Baths:
- 2.00
- MLS#:
- OM686775
- Subdivision:
- Cobblestone North
ADDITIONAL INFORMATION
This stunning 2017 Adams-built home in the highly sought-after Cobblestone North community offers a perfect blend of style, comfort, and convenience. Featuring four bedrooms, two bathrooms, a versatile den/office space, and an inviting breakfast nook, this home is designed to meet all your needs. The spacious living area boasts vaulted ceilings that create an open, airy atmosphere, enhanced by the luxury vinyl plank flooring throughout. The kitchen and bathrooms are upgraded with elegant tile, while the newly updated flooring in the office, dining room, and three bedrooms adds a fresh touch. You'll love the additional upgrades, including new shutters, a new storm door, and new landscaping in the front. The rear enclosed porch and LED spotlights in the backyard offer great spaces for relaxation and evening entertainment. The fully fenced, pool-ready backyard also features a storage shed, providing ample space for outdoor projects. Practical updates like a new cabinet in the laundry room, freshly painted baseboards, entrance way, lanai floor, and front door make this home move-in ready. Energy-efficient LED lights throughout complete the modern touches. Located between Ocala and The Villages, this family-friendly neighborhood is within walking distance to Belleview High School, Belleview Middle School, and Santos Elementary School. Outdoor enthusiasts will love being just minutes from the Santos trailhead, which offers a 15.6-mile paved trail, hiking paths, and some of the best mountain biking trails in Florida. This home is the perfect combination of modern living and prime location—don’t miss the chance to make it yours!
- Type:
- Land
- Sq.Ft.:
- n/a
- Status:
- Active
- Beds:
- n/a
- Lot size:
- 0.29 Acres
- Baths:
- MLS#:
- G5087606
- Subdivision:
- Belleview Ridge Estate
ADDITIONAL INFORMATION
Perfect cleared lot for new home or investment. Don't let this great deal slip away. Only lot for sale in the neighborhood.
- Type:
- Single Family
- Sq.Ft.:
- 1,672
- Status:
- Active
- Beds:
- 3
- Lot size:
- 0.16 Acres
- Year built:
- 2023
- Baths:
- 2.00
- MLS#:
- OM686614
- Subdivision:
- Autumn Glen
ADDITIONAL INFORMATION
One or more photo(s) has been virtually staged. Under Construction. Indulge in modern living with this 3-bedroom, all concrete block constructed home featuring an open layout and stainless-steel appliances. The layout of the home connects the living, dining, and kitchen areas, creating a spacious and inviting atmosphere. The kitchen, equipped with stainless-steel refrigerator, built-in dishwasher, range, and microwave, becomes a stylish focal point, blending form and function. The laundry room comes equipped with a washer and dryer. With three bedrooms thoughtfully integrated into the layout, this home offers both comfort and contemporary elegance. The primary bedroom features an ensuite bathroom and walk-in closet. The Aria is complete with a state-of-the-art smart home system. Pictures, photographs, colors, features, and sizes are for illustration purposes only and will vary from the homes as built. Home and community information including pricing, included features, terms, availability and amenities are subject to change and prior sale at any time without notice or obligation. CRC057592.

Belleview Real Estate
The median home value in Belleview, FL is $255,000. This is lower than the county median home value of $270,500. The national median home value is $338,100. The average price of homes sold in Belleview, FL is $255,000. Approximately 49.87% of Belleview homes are owned, compared to 34.85% rented, while 15.28% are vacant. Belleview real estate listings include condos, townhomes, and single family homes for sale. Commercial properties are also available. If you see a property you’re interested in, contact a Belleview real estate agent to arrange a tour today!
Belleview, Florida has a population of 5,314. Belleview is less family-centric than the surrounding county with 19.12% of the households containing married families with children. The county average for households married with children is 19.74%.
The median household income in Belleview, Florida is $41,188. The median household income for the surrounding county is $50,808 compared to the national median of $69,021. The median age of people living in Belleview is 39.8 years.
Belleview Weather
The average high temperature in July is 92 degrees, with an average low temperature in January of 46 degrees. The average rainfall is approximately 50.6 inches per year, with 0 inches of snow per year.

