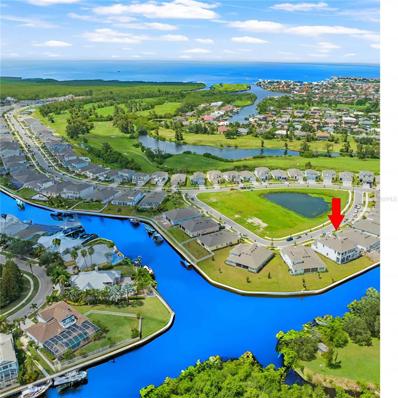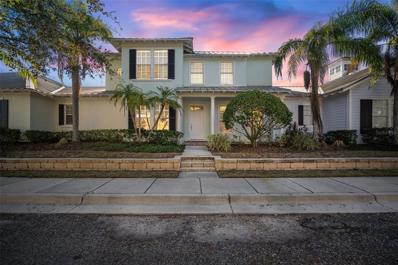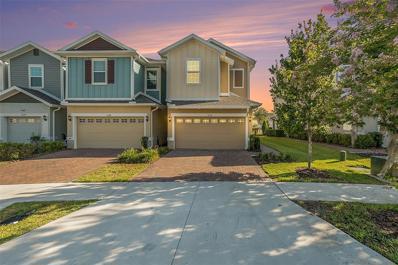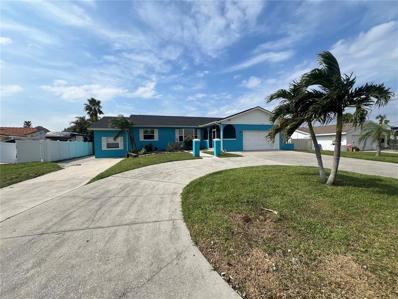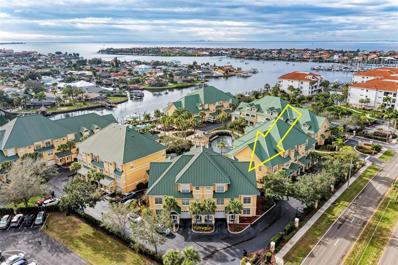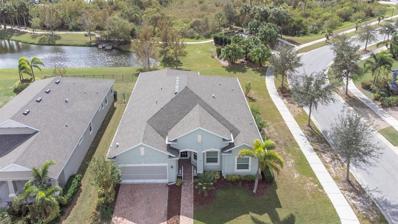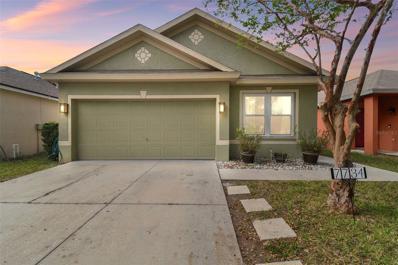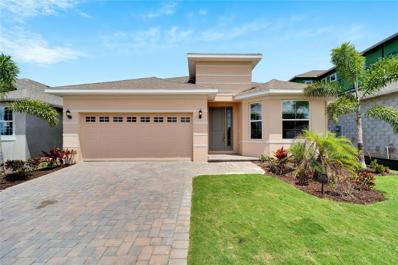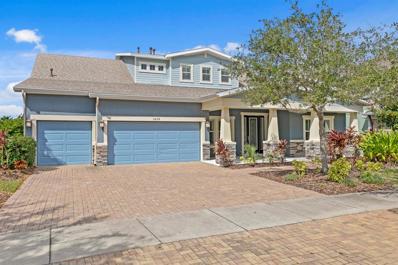Apollo Beach FL Homes for Rent
- Type:
- Single Family
- Sq.Ft.:
- 2,754
- Status:
- Active
- Beds:
- 3
- Lot size:
- 0.55 Acres
- Year built:
- 2003
- Baths:
- 3.00
- MLS#:
- TB8320185
- Subdivision:
- Lake St Clair Ph 3
ADDITIONAL INFORMATION
Seller will consider contribution to Buyers closing cost and or rate buy down. Experience Waterfront Living in Apollo Beach’s sought-after, executive-style Gated community. This exceptional home offers everything you could desire in luxury living. Situated on a spacious 1/2-acre lot with no flood insurance required, no CDD fees, and low HOA dues, it’s the perfect blend of serenity and convenience. Property offers a 3-car garage to house all your toys and provides ample space for vehicles or a workshop. Located on a stunning, over 60-acre lake, this property is a boater’s paradise, offering access to fantastic bass fishing and the community allows boats up to 18 feet long with a 15-hp motor, perfect for enjoying the lake. Outdoor Living at its Best Enjoying breathtaking sunsets and tranquil views from the oversized lot with an expensive fenced-in yard. The screened-in lanai and sparkling pool provide the ideal space for entertaining or relaxing with plenty of covered seating areas. You’ll also appreciate the meticulous landscaping, including beautiful palm trees, which enhance the property’s tropical feel. This home is designed with an enormous 16x20 BONUS room with STUNNING EPOXY FLOORING and extensive views of the lake. Extra-large primary suite with primary bathroom, two walk-in closets and large walk-in shower and separate garden tub. Open floor plan that includes a large family room seamlessly flowing into the kitchen, making it perfect for gatherings. The kitchen features a huge breakfast bar, a central island, and abundant cabinets with crown molding and Corian countertops. Additionally, you’ll find a formal dining room and a private office—ideal for work or leisure both with plantation shutters. The home boasts cathedral ceilings that add a sense of grandeur throughout. A flexible split floor plan offers privacy with a Second SUITE/PRIMARY STYLE BEDROOM with a private bathroom and large walk-in closet. Impressive Upgrades include. New luxury vinyl flooring, Newer Roof (2022) for peace of mind, Newer AC system to keep you comfortable year-round, aluminum fencing and gutters. CATHEDRAL CEILINGS, ceiling fans and a large shed for all your storage needs. Unbeatable Location Walk to Doby Elementary and enjoy being minutes away from St. Joseph’s Hospital, the YMCA, and major roads like I-75, US 41, and US 301. Whether commuting to MacDill Air Force Base, working at Amazon, or exploring Brandon Shopping, Ellenton Outlets, and world-class beaches, this location offers ultimate convenience. Living here is like being on vacation year-round. Come experience the best-kept secret in Apollo Beach—where everyone wishes they could live.
$1,800,000
5953 Blakeney Loop Apollo Beach, FL 33572
- Type:
- Single Family
- Sq.Ft.:
- 5,365
- Status:
- Active
- Beds:
- 6
- Lot size:
- 0.1 Acres
- Year built:
- 2022
- Baths:
- 7.00
- MLS#:
- TB8320586
- Subdivision:
- Mirabay Community
ADDITIONAL INFORMATION
Step into a world of unparalleled waterfront living in Tampa Bay's most sought-after community, Mirabay at 5953 Blakeney Loop. It is a rare opportunity to own the only BRAND NEW waterfront property on the market with over 5,300 square feet of luxurious living space and direct access to Tampa Bay. With six bedrooms, five full baths, and two half baths, this home truly stands out! A primary bedroom and an additional bedroom are conveniently located on the main floor. As you walk through this spacious home, you'll discover elegant onyx tile floors. This home has something for everyone, from a theater room to a gourmet kitchen with an oversized island that's ideal for entertaining. Eco-friendly features including a tankless water heater and pre-installed electrical and plumbing installations make it easy for boating enthusiasts to set up their already deeded dock easement. Private and serene mangroves provide a soothing natural backdrop and a private setting in this property's backyard, which ensures no backyard neighbors. As a result of this unique aspect, the visitor feels more connected to nature and has a greater sense of privacy. In addition to ample space for your pool, the home includes a cabana bath. Embrace a lifestyle of leisure and resort style living at Mirabay. Known for its luxurious waterfront homes, resort-style amenities, and welcoming atmosphere, this Apollo Beach community is one of the most desirable neighborhoods in the area. Among the recreational activities available are tennis, pickleball, basketball, 2 heated pools, a fitness center, and a variety of recreational activities, all set against the picturesque backdrop of the Mirabay private lagoon. The lifestyle at 5953 Blakeney Loop goes far beyond acquiring a home; it is a tranquil retreat every day. Located in Tampa Bay's prestigious Mirabay development, this property combines luxury, comfort, and tranquility. Chargers for electric vehicles are also pre-wired in the home
- Type:
- Single Family
- Sq.Ft.:
- 2,468
- Status:
- Active
- Beds:
- 4
- Lot size:
- 0.12 Acres
- Year built:
- 2022
- Baths:
- 3.00
- MLS#:
- TB8321168
- Subdivision:
- Mirabay Prcl 8
ADDITIONAL INFORMATION
Price Reduced for Quick Sale - Below Market Value! Incredible Opportunity! Take advantage of this price reduction below market value! Plus, the seller is offering a 2-point rate buydown at closing, which can significantly lower your monthly mortgage payments. This is an opportunity you won't want to miss-act fast! "WELCOME TO ABUNDANCE" Step into this stunning 4-bedroom, 3-bathroom home in the highly desirable, gated community of MiraBay. From the moment you enter, you'l be greeted by elegant quartz countertops and an open, airy floor plan highlighted by beautiful chandeliers. The versatile flex room is perfect for an office, playroom, or additional living space to suit your needs. The chef-inspired kitchen features stainless steel appliances, rich wood cabinets, and a spacious island-ideal for both everyday living and entertaining. Enjoy the ultimate resort-style living with access to a range of amenities, including water activities, a sparkling community pool, tennis courts, and so much more. All of this, set in a tranquil location near a peaceful state park, with dining and shopping options just minutes away. This home offers the best of the Apollo Beach lifestyle-luxury, convenience, and relaxation!
- Type:
- Single Family
- Sq.Ft.:
- 1,512
- Status:
- Active
- Beds:
- 3
- Lot size:
- 0.11 Acres
- Year built:
- 2020
- Baths:
- 2.00
- MLS#:
- TB8320282
- Subdivision:
- Waterset Ph 3c-2
ADDITIONAL INFORMATION
Welcome to 6213 Voyagers Place, a beautifully maintained 3-bedroom, 2-bathroom home in the highly sought-after Waterset community of Apollo Beach. Spanning 1,512 square feet, this home features a spacious, open floor plan with a cozy fireplace in the living room and an additional fireplace in the primary bedroom, creating a warm and inviting atmosphere throughout. The large kitchen boasts modern stainless steel appliances, including a wine fridge, ample counter space, and built-in cabinetry, offering both functionality and style. The dry bar is also an awesome feature this home provides. The expansive primary bedroom is a true retreat, complete with a walk-in closet with built-ins for easy organization and a large, relaxing primary bathroom. The two versatile secondary bedrooms are perfect for kids, guests, or a home office. Outside, the large screened-in lanai with pavers offers the perfect space for outdoor living, whether you're enjoying a morning coffee or hosting a BBQ. Additional highlights include a sizable 2-car garage, a large driveway, and an indoor laundry room. The home features a mix of carpet and ceramic tile flooring for comfort and ease of maintenance. Located in a family-friendly neighborhood, you'll enjoy access to community amenities, including a resort-style pool, fitness center, and tennis courts. With its prime location and outstanding features, this home is truly a gem in Waterset. Don’t miss your chance to make it yours—schedule a private tour today!
- Type:
- Single Family
- Sq.Ft.:
- 5,861
- Status:
- Active
- Beds:
- 6
- Lot size:
- 0.55 Acres
- Year built:
- 2022
- Baths:
- 6.00
- MLS#:
- TB8320573
- Subdivision:
- Mirabay Ph 3c-3
ADDITIONAL INFORMATION
sitting high and dry not effected by the hurricane you will love living in this vibrant waterfront community and all the amenities it has to offer . This custom built residence located in the sought after community of Mirabay. Amazingly crafted by award-winning builder John Cannon Custom Homes and surrounded by serenity of green space , this 5861 sq ft residence boasts an unrivaled level of customization and sophistication. Walk into new home from 2022 to current codes offers an open floor design, illuminated by natural light cascading from high ceilings. The heart of this 6-bedroom, 5 1/2-bath home is a gourmet kitchen equipped with high-end appliances, double sinks, a walk-in pantry, and a sizable center island. Host memorable meals in the dining room before moving the conversation to the elegant living room featuring soaring ceilings and so much ore. The bonus room and home office offer flexibility for any lifestyle, while the palatial owner's suite serves as a private haven with a sitting room, walk-in shower, deluxe soak-in tub, dual vanities, and two ample walk-in closets. Step outside onto the lanai and experience luxury outdoor living at its finest. From refreshing afternoons in the built-in pool, delightful evenings in the outdoor kitchen, to tranquil moments under the stars, this home is a personal oasis. MiraBay's amenities enrich the neighborhood's appeal - enjoy social clubs, a community pool, tennis courts, and a cafe just steps from your front door. This unrivaled location also offers proximity to Tampa Bay, Siesta Key, and Clearwater beaches, encapsulating the best Florida has to offer. Don't dare to dream of living anywhere else! Schedule your private showing today at this unique, custom-built masterpiece. Contact us for further information to help you on your journey toward owning this luxurious gem
- Type:
- Townhouse
- Sq.Ft.:
- 2,623
- Status:
- Active
- Beds:
- 3
- Lot size:
- 0.07 Acres
- Year built:
- 2007
- Baths:
- 3.00
- MLS#:
- TB8324940
- Subdivision:
- Mirabay Townhomes At Compass Pointe
ADDITIONAL INFORMATION
Discover Resort-Style Living in This Stunning Two-Story Townhome Welcome to a life of relaxation and convenience in this beautifully designed 3-bedroom, 2.5-bath townhome, nestled in a vibrant resort-style communityof MiraBay. With charming architectural details, modern upgrades, and maintenance-free living, this home is the perfect retreat for those who value style, comfort, and ease. From the moment you arrive, the eye-catching metal roof and inviting front porch make a statement, exuding both charm and durability. Step inside and be greeted by an open-concept living and dining room combo, a space perfect for both relaxed evenings and entertaining guests. The natural light flows effortlessly, highlighting the home’s thoughtful layout and finishes. The heart of this home is the upgraded kitchen, featuring brand-new stainless steel appliances that are as functional as they are sleek. Whether you're whipping up a gourmet meal or grabbing a quick snack, the kitchen's design ensures every task is a pleasure. A new 50-gallon water heater ensures hot water is never in short supply, even for the busiest households. For added versatility, the first floor includes a spacious office with a walk-in closet, offering the flexibility to convert it into a fourth bedroom or a private workspace. Upstairs, you’ll find all three bedrooms, including the serene primary suite, which offers a peaceful escape at the end of the day. The additional bedrooms are equally inviting, with plenty of space to unwind. Convenience is key, and the laundry room—complete with a washer and dryer—is also located on the second floor, making chores a breeze. Step outside to enjoy your private rear patio, perfect for sipping morning coffee or hosting small gatherings. The rear-facing 2-car garage ensures easy access and adds to the home’s polished curb appeal. Living here means trading in yardwork for leisure time. This maintenance-free townhome allows you to fully embrace the community’s resort-style amenities, from sparkling pools and walking trails to fitness centers and social activities. Imagine weekends spent lounging by the pool, meeting neighbors at community events, or exploring local dining and shopping just minutes away. This townhome is more than just a home—it’s a lifestyle upgrade. With its modern features, low-maintenance design, and resort-inspired community, it’s ideal for those seeking the perfect balance of work, play, and relaxation. As a resident of this gated resort-style coastal community, you will feel like you are on vacation every day. This home is located in the Beautiful waterfront, resort-style community of MiraBay!!!! This resort-style community has a community clubhouse, heated-resort-style Olympic swimming pool, 136 ft water slide, parks, 3 playgrounds, gym, cafe with a full liquor license, basketball courts, tennis courts, fitness center, 135-acre lagoon where you can rent kayaks and paddle away, and much, much more. You will feel like you’re living in a 5-star resort! This community has it all. This home is centrally located and convenient to Tampa, Orlando, Bradenton, Sarasota, and St. Petersburg where you can experience the best Florida beaches, shopping, and entertainment. The Florida lifestyle you've been dreaming of awaits you. Paradise awaits! Call today for your private showing. Schedule your private showing today and step into a home that redefines luxury and ease.
- Type:
- Townhouse
- Sq.Ft.:
- 1,737
- Status:
- Active
- Beds:
- 3
- Lot size:
- 0.06 Acres
- Year built:
- 2021
- Baths:
- 3.00
- MLS#:
- TB8320481
- Subdivision:
- B60 | Waterset Phase 4b South
ADDITIONAL INFORMATION
Welcome to 6330 Camino Dr, a stunning 3-bedroom, 2-bathroom home nestled in the heart of Apollo Beach, Florida. This beautifully maintained property offers a perfect blend of comfort, style, and convenience, making it an ideal choice for families and individuals alike. This townhome is Located in Waterset, a master planned community with resort style amenities. As you step inside, you'll be greeted by an open and inviting floor plan that seamlessly combines the living, dining, and kitchen areas. The spacious living room features large windows that flood the space with natural light, creating a warm and welcoming atmosphere. The modern kitchen is a chef's delight, boasting sleek granite countertops, stainless steel appliances, ample cabinet space, and a convenient breakfast bar. Whether you're preparing a quick meal or hosting a dinner party, this kitchen has everything you need to make cooking and entertaining a breeze. The primary suite is a true retreat, offering a generous bedroom with plush carpeting, a walk-in closet, and an en-suite bathroom complete with dual vanities, a soaking tub, and a separate shower. The additional two bedrooms are equally spacious and share a well-appointed bathroom. Step outside to discover a covered patio area, perfect for outdoor relaxation. Situated in the desirable Waterset community, this home offers access to a wealth of amenities. Waterset is known for its resort-style living, featuring a community pool, fitness center, playgrounds, walking trails, and a clubhouse. It's a vibrant community where there's always something to do. Apollo Beach itself is a charming coastal town with a relaxed atmosphere and plenty to offer. You’ll be just a short drive away from the beautiful Apollo Beach Nature Preserve, where you can enjoy fishing, picnicking, and gorgeous sunsets. The town also boasts a marina, perfect for boating enthusiasts, and several excellent local dining and shopping options. Tampa is conveniently close, just a 30-minute drive from your new home. You do not want to pass up this beautiful townhome in Waterset. Schedule a showing today and see all this home has to offer!
- Type:
- Single Family
- Sq.Ft.:
- 1,420
- Status:
- Active
- Beds:
- 3
- Lot size:
- 0.22 Acres
- Year built:
- 1980
- Baths:
- 2.00
- MLS#:
- TB8320328
- Subdivision:
- Apollo Beach Unit 08 Sec A
ADDITIONAL INFORMATION
One or more photo(s) has been virtually staged. This is it! Have peace of mind knowing that this charming waterfront gem was untouched from Helene and Milton making it a desirable choice for its new owners. Situated in the heart of the highly sought-after Apollo Beach, you will fall in love with the laid back lifestyle that this coastal community offers. This cozy, split floor plan is perfect for relaxing with family and friends as well as entertaining inside and out. The kitchen features granite counters, plenty of oak cabinets for storage and a breathtaking water view. Speaking of the water, your private dock awaits in this true boaters paradise on a deep salt water canal with No Bridges, and minutes from the open waters of Tampa Bay. NO HOA OR CDD so bring all of your boats, kayaks, canoes and more! Don't let this one slip away, schedule your private showing today and have a new home for the holidays!
- Type:
- Single Family
- Sq.Ft.:
- 2,086
- Status:
- Active
- Beds:
- 3
- Lot size:
- 0.15 Acres
- Year built:
- 2020
- Baths:
- 2.00
- MLS#:
- TB8321625
- Subdivision:
- Waterset Ph 5a-2a
ADDITIONAL INFORMATION
QUICK MOVE IN!!! Enjoy endless sunsets at this gorgeous Waterset home which offers 3 bedrooms plus den/office, 2 bathrooms and 2 car garage - all on a beautiful waterfront lot. Enter through the leaded glass door into the foyer of this bright and beautiful home. Beyond the foyer is the spacious and bright kitchen, dining room and family room combination that is perfect for entertaining. The family room has sliding doors that open to an extended screened lanai overlooking a sparkling pond with stunning nightly sunset views. The upgraded kitchen is a dream with 42” cabinetry, quartz counters, island, premium gas range, stainless steel, premium Cafe appliances and walk-in pantry. The large owner’s suite has two walk-in closets and a luxurious ensuite bath with double sinks, garden tub, walk-in shower and separate water closet. Upgrades throughout including crown molding, plantation shutters, French doors to the den/office, interior laundry room with utility sink, brick paver driveway and hurricane shutters The perfect back yard area features a 26x20 screened lanai with covered and open areas for relaxing or entertaining, brick paver decking, and a fabulous outdoor kitchen including gas grill, kamado style smoker and pizza oven. Waterset is a resort style community with clubhouses, café, heated pool, fitness center, parks, playgrounds, lake trails, frequent events and more (watersetfl.com for more info). Walking distance (less than 1/2 mile) to SouthShore Sportsplex. The perfect home in the perfect location with easy access to Tampa Bay and all that it has to enjoy!!
- Type:
- Single Family
- Sq.Ft.:
- 2,486
- Status:
- Active
- Beds:
- 4
- Lot size:
- 0.12 Acres
- Year built:
- 2022
- Baths:
- 3.00
- MLS#:
- O6256721
- Subdivision:
- Mirabay Parcel 8
ADDITIONAL INFORMATION
Welcome to 307 Shore Crab Way in the desirable, resort-style community of MiraBay in Apollo Beach. This stunning four-bedroom, two-bath home, thoughtfully built by Park Square Homes, is packed with features to fit your lifestyle, including a versatile office space and an open loft on the second floor, ideal for a playroom, secondary family room or quiet retreat. As you enter, you’ll find tile flooring throughout the first floor, adding elegance and ease to your daily living. The open-concept layout allows for seamless flow from the living and dining areas, ideal for entertaining family and friends. The spacious kitchen boasts ample cabinetry and generous counter space, making it a pleasure to cook and entertain in. With two stories of carefully designed spaces, this home has something for everyone. MiraBay is known for its upscale amenities and vibrant community spirit. Enjoy access to a resort-style pool, fitness center, clubhouse, playgrounds, and miles of recreational and biking trails. For those who love the water, there are opportunities to enjoy paddle boarding, kayaking and boating just steps from your door. Beyond the neighborhood, you're within close reach of local conveniences, with top-rated schools, shopping centers and popular grocers nearby. Whether you’re commuting to Tampa or exploring the local attractions, this central location provides the best of both worlds. Don’t miss the chance to live in this beautiful home in a thriving community, where every day feels like a getaway!
- Type:
- Single Family
- Sq.Ft.:
- 2,197
- Status:
- Active
- Beds:
- 4
- Lot size:
- 0.11 Acres
- Year built:
- 2025
- Baths:
- 3.00
- MLS#:
- TB8320069
- Subdivision:
- Indigo Creek
ADDITIONAL INFORMATION
Under Construction. MLS#TB8320069 REPRESENTATIVE PHOTOS ADDED. March Completion! The Boca Grande blends elegance and comfort with a spacious, open design perfect for both relaxation and entertaining. The first floor features a versatile flex room with a dramatic 2-story ceiling, flowing into the dining area and bright lanai. The chef-inspired kitchen overlooks the dining and family rooms, offering ample space for cooking and hosting. Upstairs, you'll find three secondary bedrooms, a full bath, and a serene primary suite with a sitting area, luxurious bath, and walk-in closet – a true retreat. Structural options added include: Gourmet kitchen, pocket sliding glass door in dining room.
- Type:
- Single Family
- Sq.Ft.:
- 3,173
- Status:
- Active
- Beds:
- 5
- Lot size:
- 0.25 Acres
- Year built:
- 2010
- Baths:
- 3.00
- MLS#:
- TB8320380
- Subdivision:
- Harbour Isles Ph 1
ADDITIONAL INFORMATION
Welcome to Elegant living style in Apollo Beach Florida within this beatiful home. Large living/dining room combo is warm and full of light, looking over the covered patio and pond through the sliding door. Large living room downstairs is perfect for your family and guests for enjoying events and movie nights. Upstairs loft is great for family enjoyment. The master bedroom is spacious and looks over the gorgeous pond. The master bathroom features double sinks, garden tub, large walk in closet and water closet. Serenity is the mood outside under the covered patio with breathtaking pond views and no neighbors behind. This is a resort style community with HARBOUR ISLES and community offers pool, basketball, volleyball field, fitness center and more. Call for a showing today!
- Type:
- Single Family
- Sq.Ft.:
- 2,608
- Status:
- Active
- Beds:
- 4
- Lot size:
- 0.27 Acres
- Year built:
- 1987
- Baths:
- 3.00
- MLS#:
- TB8319751
- Subdivision:
- Apollo Beach Unit Two
ADDITIONAL INFORMATION
Live the Ultimate Florida Lifestyle with this spectacular waterfront property, breathtaking views right from your own backyard! Located just minutes from the pristine waters of Tampa Bay, this home boasts a private loading dock, making it an ideal haven for boating enthusiasts. Relax and entertain in style with your private pool, set against a backdrop of stunning, serene scenery. The home’s beautifully remodeled open floor plan creates a bright and inviting atmosphere, perfect for both everyday living and hosting gatherings. A spacious living area flows effortlessly into the outdoor space, ensuring a seamless transition between indoor and outdoor Florida living. Additional features include a large garage and a long driveway, providing plenty of parking space for guests. Situated in a family-friendly neighborhood with no HOA or CDC fees, this home is a fantastic choice for a forever home or a weekend getaway. Don’t miss out on this rare opportunity to own a true waterfront gem! Call today to schedule your appointment and make this dream home yours! All measurements and information are responsibility of the buyer to be confirmed.
- Type:
- Townhouse
- Sq.Ft.:
- 2,350
- Status:
- Active
- Beds:
- 3
- Lot size:
- 0.04 Acres
- Year built:
- 2006
- Baths:
- 3.00
- MLS#:
- A4626887
- Subdivision:
- Sunset Bay Twnhms
ADDITIONAL INFORMATION
TIME FOR A TOWNHOUSE?...Looking for the privacy of a single family home while still enjoying the convenience of a condo? Look no further than this amazing townhome Featuring: A kitchen SURE to please the family chef offering Quantum Quartz counters (with pop ups), Cool Blue Coastal Cabinets (with pull outs and undercounter lighting), a Farm Sink with all new fixtures including a Kenetico water filtration system, Luxurious Black Chrome French Door Fridge and a full size Pantry. The breakfast bar with Tear Drop lighting is perfect for morning coffee or a lunch on the go before heading out for a warm day in the Sun as "ole man winter" is blustering up north. The Great room design features an easy access "powder room" and is perfect for entertaining or watching the Big Game with family and friends. The Primary Bedroom Suite is on the main living area and offers a private bath with twin sinks, a full size shower and a soaking tub perfect for a little "me time" after having "a day" or maybe for just reading your favorite mystery with a candle and a glass of wine. The tastefully decorated elevator (with access from the garage to all floors) features upgraded panels and hand rails. The third floor offers a full sized guest room (with a Huge Walk in Closet) and bonus/flex room that can be a 3rd bedroom or a theatre or craft room and includes additional space that would make and excellent IN HOME OFFICE. Recent AC replacement features ECO Bee remote sensors for precise climate control from you phone. Southwind XRP Luxury Vinyl flooring throughout creates a continuity that you are sure to appreciate, 3 day electric blinds with remote controls, 9'6" ceilings, fresh interior paint, leaded glass entry door, three tier crown molding...the list of upgrades just goes on. Enjoy sunsets from the Lanai overlooking a water feature with AES fountain and a picturesque walking bridge. Community Amenities Include: Gated Entry for privacy and security, a Heated Pool with poolside cabana, and a shared dock (slips are available for lease or sale) on a canal that takes you out to Tampa Bay. Grounds and Exterior maintenance are included in the HOA fee providing for ease of ownership that allows you to "Lock up and Leave" at the drop of a hat. OH, and did I mention the 4 CAR GARAGE?!?!? Bring all your "Big Boy (and Girl) Toys or a CAR COLLECTION and still have all the space you need for a workshop or in house Gym. If you thought you had missed out on an affordable home in Florida think again! This one is value priced so call today!
- Type:
- Single Family
- Sq.Ft.:
- 3,052
- Status:
- Active
- Beds:
- 4
- Lot size:
- 0.12 Acres
- Year built:
- 2021
- Baths:
- 4.00
- MLS#:
- TB8319229
- Subdivision:
- Mirabay Prcl 8
ADDITIONAL INFORMATION
Modern Waterfront Dockable Pool Home The Ultimate in Luxury and Resilience Stunnning 4-bedroom, 3.5-bathroom waterfront home, with 3052 square feet of luxurious living space, offers the perfect blend of modern design and coastal vibe! The residence is built to withstand the toughest conditions. Direct access to the water and Tampa Bay for boating, fishing, and breathtaking views, with the potential for your own private dock. Dock easement is purchased and ready for the new owner to build their DOCK. Hurricane-Resistant Construction offers peace of mind. The pool is surrounded by a screen Built to endure 135 mph winds that is hurricane-rated. This home stands high and dry through any storm. Generac generator powers the entire residence, ensuring total comfort. Salt water pool and spa Features LED lighting, fountains, and custom features for ultimate relaxation in your backyard oasis. Elegant quartz countertops, a stylish glass backsplash, pot filler, and top-tier high-end appliances make this kitchen a chef?s dream.The spacious master bedroom offers stunning water views, a custom master closet, and a luxurious master bathroom. A impressive wine cellar that holds up to 250 bottles, perfect for wine enthusiasts and entertaining. Upgraded Finishes include Brand-new carpeting upstairs, along with new door handles, plumbing fixtures, custom light fixtures and fans throughout and so much more! Crisp and NEW! Bonus room, den, and second master suite with its own full bath and walk-in closet is ideal for guests or multi-generational living.The Garage is one of a kind with a Swiss Trax tile floor, glass door, and an upgraded, quiet soft-close Precision Garage door?a true standout in any home.Outdoor Living at Its Best includes Wood tongue-and-groove ceilings, outdoor lighting, an oversized brick-paver driveway, and lush, tropical landscaping that transforms the exterior into a true sanctuary. Enjoy the privacy and security of living in one of the most desirable neighborhoods in the area, known for its exclusivity and waterfront appeal. This home is the epitome of luxury living: Modern, Sleek, and Functional. Whether you're entertaining guests in your custom wine cellar, relaxing by the pool, or taking in the water views, this property provides everything you need to live your best life. Schedule your private tour today and see firsthand how this waterfront oasis can be yours!
- Type:
- Single Family
- Sq.Ft.:
- 3,004
- Status:
- Active
- Beds:
- 4
- Lot size:
- 0.2 Acres
- Year built:
- 2016
- Baths:
- 3.00
- MLS#:
- TB8318662
- Subdivision:
- Mirabay Prcl 22
ADDITIONAL INFORMATION
Welcome to this spacious 4-bedroom, 3-bath 2-car garage home, located in much sought after Apollo Beach area and coveted MiraBay – Admiral Pointe gated community! Featuring over 3,000 square feet of living space & nestled on a large corner lot with tranquil pond and conservation views! Built in 2016, this beautifully maintained home boasts a range of custom features and is designed for the luxurious Florida living you desire! A Vacation Every Day! Step inside and discover wood-look ceramic tile plank flooring throughout—no carpet here! The expansive, open-concept layout includes a “flex” room that can serve as an office/den or, as sellers have it utilized currently, a formal living room! There’s a generous formal dining area, and a chef's dream kitchen that’s sure to impress! This amazing kitchen features a large sink island & sweeping snack bar that easily seats four! The ample, modern raised-panel cabinetry & the extensive gleaming granite countertops, along with an always convenient double oven, make your food prep & holiday meals a joy! There’s also a cozy breakfast cafe for those casual meals or snacks! The heart of your new home is the grand family room, which flows nicely out to the custom-built Florida Sunroom! Constructed with impact windows, this sunroom offers you year-round seasonal comfort and breathtaking views of the serene backyard! A generous 300 square feet, this space is perfect for relaxation, socializing, and/or entertaining! The Owner's Suite is your own private retreat, offering you ample space for all your king-sized furnishings, with a walk-in closet nearly 80 square feet! Space for all your wardrobe here! The luxurious ensuite bath features dual sinks, a walk-in shower, and a relaxing soaking tub! Additional thoughtful touches throughout the outside & inside of the home include convenient floor outlets in the family room, a designated outlet in the laundry room AND the garage for additional refrigerators or freezers, a paver driveway and pathway, soffit outlets for holiday lighting, a front entry screen door, ready plumbed for natural gas service, and a sliding screen door for the garage opening! Ideal for cooling off your garage workshop during the Florida summers! The only one in the neighborhood approved & installed before no longer being permitted! Admiral Pointe residents enjoy exclusive access to their own clubhouse and heated community pool, AS WELL AS access to a wealth of resort-style MiraBay amenities, including pools, a fitness center, poolside café, sport courts galore, walking trails, kayaking, social events and more! This perfectly located community is located nearby to a vast amount of everything you’d want or need! Waterfront dining and numerous other restaurants, marinas, boating, golf courses, medical facilities, groceries & banking! There’s also easy access to Tampa & Tampa Airport, Orlando, Bradenton, and Sarasota with their award-winning beaches! This home truly offers you the best of Florida living! View the pictures, enjoy the home tour video, and schedule your private viewing today! Let’s make this dream home your reality!
- Type:
- Single Family
- Sq.Ft.:
- 2,394
- Status:
- Active
- Beds:
- 4
- Lot size:
- 0.11 Acres
- Year built:
- 2025
- Baths:
- 3.00
- MLS#:
- TB8319294
- Subdivision:
- Indigo Creek
ADDITIONAL INFORMATION
Under Construction. MLS#TB8319294 REPRESENTATIVE PHOTOS ADDED. March Completion! The Boca Grande at Indigo Creek, is the perfect blend of elegance and comfort, offering a home design that truly shines. From the moment you step inside, you'll feel an overwhelming sense of space and warmth that invites you to relax and enjoy life's special moments. The first floor boasts an open, airy layout that creates a welcoming atmosphere, with plenty of room for both everyday living and entertaining. You'll love the flexibility this home offers, with options to personalize the design to suit your tastes and needs. The stunning flex room, featuring a soaring 2-story ceiling, could easily serve as a formal living room or be transformed into the perfect space for whatever you envision. This room flows seamlessly into the dining area, which opens up to a bright and inviting lanai, perfect for enjoying a meal or simply unwinding in the fresh air. The heart of the home is the designer kitchen, which looks out over both the dining room and the spacious family room. Whether you're hosting a gathering or preparing a quiet dinner, the kitchen's generous counter space makes it a pleasure to cook and entertain. Upstairs, you'll find three cozy secondary bedrooms, a full bathroom, and a serene primary suite that offers a peaceful retreat at the end of your day. The primary suite features a private sitting area, a beautifully appointed bathroom, and a walk-in closet, making it the perfect sanctuary to relax and recharge. Structural options added include: primary suite with a sitting room, and outdoor kitchen rough-in only.
- Type:
- Single Family
- Sq.Ft.:
- 1,260
- Status:
- Active
- Beds:
- 4
- Lot size:
- 0.1 Acres
- Year built:
- 2003
- Baths:
- 2.00
- MLS#:
- TB8318929
- Subdivision:
- Covington Park Ph 3a/3b
ADDITIONAL INFORMATION
Exceptionally maintained and model-like, this 4BR/2BA Cardel-built home in beautiful Apollo Beach offers a blend of style and convenience with NO Flood Zone worries! Located in the desirable Covington Park community, you’ll enjoy an open floor plan with a spacious eat-in kitchen, screened and covered patio, and a fenced yard for added privacy. Recent upgrades include brand new LVP flooring, fresh paint throughout, and impact windows installed in 2020. The AC was updated in 2019 to a 2.5-ton 14 SEER unit, and the home also features newer appliances, including a dishwasher, hot water heater, washer, dryer, microwave, and thermostat. Covington Park offers great community amenities, including multiple pools, a splash pad, playground, fitness center, and a dog park. With quick access to I-75, you’re just 20 minutes from Downtown Tampa, close to the newly opened Publix in Waterset, and surrounded by popular dining spots and attractions like The Alley at South Shore. This home offers the perfect blend of modern comforts and a prime location—schedule your showing today!
- Type:
- Single Family
- Sq.Ft.:
- 4,278
- Status:
- Active
- Beds:
- 5
- Lot size:
- 0.22 Acres
- Year built:
- 2019
- Baths:
- 5.00
- MLS#:
- TB8318500
- Subdivision:
- Waterset Phase 3b-1
ADDITIONAL INFORMATION
$20,000 closing cost credit for you!* Situated in the award-winning Apollo Beach community of Waterset, you’ll find this stunning 5 bedroom, 4.5 bathroom home with enormous bonus room, office, and formal dining room! Drive down the beautiful tree-lined streets of Waterset to the 2-car and 1-car driveway to see this beautifully-designed home. Walk past the beautiful landscaping to the 8’ glass entry door. Just inside the door, you’ll be greeted by the large foyer tiled with beautiful wood-look ceramic tile, 22 foot tray ceiling w/crown moulding, and a stunning staircase with wrought iron spindles. Just to the left of the foyer is the brightly-lit den/study with as well as the huge formal dining room. Beyond the foyer, you will be brought to the heart of the home; the kitchen & family room. The gourmet kitchen is gorgeous with beautiful tile backsplash, pot filler, high ceilings, quartz countertops, 42” upper cabinets w/crown moulding, stainless steel wine fridge, gas cooktop, dishwasher, wall oven, microwave, stainless vent hood, & stainless refrigerator. The enormous island has cabinets on both sides for great storage and plenty of room for seating. The oversized family room has built-in surround sound speakers, a casual eating space, and 4 sliding glass doors that provide awesome conservation views that lead to the covered/screened lanai. On the first floor and adjacent to the family room is the oversized guest suite w/walk-in closet, vestibule, French door access to the lanai, and large windows to make the room light and bright. This guest bathroom has a walk-in shower, and granite countertops. Adjacent to the family room is the oversized covered lanai with built-in speakers with awesome views of the conservation area behind the home. The lanai is also pre-plumbed for water and gas for a future outdoor kitchen! Up the gorgeous staircase, you’ll find the oversized, light and bright bonus room with access to the large covered balcony w/built-in speakers. Here you’ll also see the large owner’s retreat complete with lots of windows and two walk-in closets! The impressive primary bathroom has large walk-in shower w/rain shower head & decorative Listello tile, Jacuzzi tub, and dual vanities. Two of the spacious guest bedrooms have large wall closets and share a Jack & Jill bathroom w/granite countertops while the final guest bedroom has lots of windows and offers privacy from the other bedrooms. The adjacent bathroom w/granite countertop makes this area feel like a guest suite. Also, upstairs is the HUGE laundry room w/washer, dryer, and plenty of space to add your own touches. This home has everything including high ceilings, 8’ doors, in-wall pest control system, hurricane shutters, and two garages w/epoxy floors! The community of Waterset has so much to offer including (but not limited to), cafe, community pools, fitness center, pavilion for parties, game room, conference room, walking/riding trails, playgrounds, BBQ & picnic areas, basketball, Pickleball, & sand volleyball courts, and so much more. *For you to qualify for the $20,000 closing cost contribution, you must actually close on the home. Some furniture available for sale.
$462,830
969 Signet Apollo Beach, FL 33572
- Type:
- Single Family
- Sq.Ft.:
- 1,966
- Status:
- Active
- Beds:
- 3
- Lot size:
- 0.25 Acres
- Year built:
- 2024
- Baths:
- 2.00
- MLS#:
- O6255811
- Subdivision:
- Mirabay
ADDITIONAL INFORMATION
The Margate II, a 1966 sq.ft., 3-bed/2-bath/2-car garage single story home is one of our most coveted floor plans. The open plan feels larger than its actual square footage, as space is utilized for functional and easy living. This home is tastefully designed with Timberlake Barnett Painted Harbor cabinets throughout the kitchen and baths. Kitchen counters have upgraded 3 cm quartz in Adiago Gold, while master bath is topped with 3 cm quartz in Dolce. Built-in microwave/oven combo, gas cooktop and hood are a chef's dream. The main living areas are finished with 7" x 22" Ventura Plank tile in a sand color emitting a clean coastal vibe. Eight feet doors, crown molding in main living areas and 5 1/4 baseboards elevate this home to a new level. Ready to call home!
- Type:
- Single Family
- Sq.Ft.:
- 2,394
- Status:
- Active
- Beds:
- 4
- Lot size:
- 0.14 Acres
- Year built:
- 2024
- Baths:
- 3.00
- MLS#:
- TB8318577
- Subdivision:
- Indigo Creek
ADDITIONAL INFORMATION
Under Construction. MLS#TB8318577 This model home purchase includes our Model Leaseback Program. Model leaseback terms vary by model home. Please see a Community Sales Manager for additional details. Restrictions may apply. January Completion! The open-concept Grenada floorplan at Indigo Creek features generous square footage, several upgrade options both indoors and out, and attractive features throughout. The Grenada is immediately inviting, with a central common area that holds the great room, kitchen, and casual dining area. The home features a tray ceiling, large island and a step-in pantry. The primary suite, tucked away at the back of the home, includes an elegant bedroom, finely appointed bath with dual sinks, large shower and private water closet, and an over-sized walk-in closet. With three secondary bedrooms, you can accommodate visiting guests, a large family or transform one into the craft room you've always wanted. The bedroom at the front of the house offers direct access to a full bath. The other two secondary bedrooms share a bathroom that is conveniently close to the laundry. The lanai can be reached through a pocket sliding door from the great room which expands your living space into the yard. Structural options include: tray ceilings, gourmet kitchen, shower in lieu of tub in bath 3, pocket sliding glass door, 8' interior doors, and custom paint.
- Type:
- Single Family
- Sq.Ft.:
- 2,359
- Status:
- Active
- Beds:
- 4
- Lot size:
- 0.16 Acres
- Year built:
- 2023
- Baths:
- 3.00
- MLS#:
- TB8314014
- Subdivision:
- Marisol Pointe
ADDITIONAL INFORMATION
Welcome to 923 Signet Drive, a stunning 2023-built home located in the sought-after Mirabay community, offering beautiful views of the retired Mirabay Golf Course. This exceptional property combines modern design with comfort, making it an ideal choice for both homeowners and investors. Featuring four spacious bedrooms, three well-appointed bathrooms, and a dedicated office space perfect for working from home, this home is designed for both relaxation and productivity. The open-concept floor plan seamlessly connects the living, dining, and kitchen areas, creating a welcoming space for family gatherings and entertaining. The gourmet kitchen is a chef’s dream, equipped with double ovens, high-quality appliances, and a large center island that comfortably seats up to six, making it the true heart of the home. The oversized primary suite offers a private retreat, complete with a spacious walk-in closet designed for ample storage. Currently tenanted through October 2024, this property provides an immediate return on investment, making it a smart choice for investors or those looking to secure a future home in one of the area’s most desirable neighborhoods. Step outside and enjoy the expansive views of the green, retired golf course—a peaceful and picturesque setting, perfect for unwinding or hosting outdoor gatherings. 923 Signet Drive offers not just a home, but a lifestyle. With its sleek design, thoughtful finishes, and prime location, this property is ready to welcome its new owner or investor. Don’t miss your chance to own a piece of paradise in this wonderful community!
- Type:
- Single Family
- Sq.Ft.:
- 1,880
- Status:
- Active
- Beds:
- 3
- Lot size:
- 0.25 Acres
- Year built:
- 2010
- Baths:
- 2.00
- MLS#:
- TB8329727
- Subdivision:
- Harbour Isles Ph 1
ADDITIONAL INFORMATION
One or more photo(s) has been virtually staged. Nestled in the highly desirable Harbor Isles community, this charming 3-bedroom, 2-bathroom home offers serene water views and a front-row seat to the seasonal migration of birds. Step inside to discover an open-plan design that seamlessly blends the spacious kitchen and living room, providing an inviting atmosphere for both relaxation and entertaining. The home is thoughtfully appointed with modern Smart Home features, including a whisper-quiet dishwasher and garage door, both of which can be conveniently controlled through your smartphone. The Daikin HVAC system ensures year-round comfort, while the overall layout offers plenty of space for everyday living. The community itself enhances the lifestyle with access to a pool, playground, and park, making it the perfect place to enjoy both quiet moments and active leisure. Recent updates include a new roof installed in 2022 and a one-year-old A/C, ensuring peace of mind for years to come. The home also features a spacious three-car garage, an extended screened lanai with a cozy patio area perfect for outdoor relaxation, and a fully fenced backyard for added security.
- Type:
- Single Family
- Sq.Ft.:
- 3,840
- Status:
- Active
- Beds:
- 5
- Lot size:
- 0.26 Acres
- Year built:
- 2012
- Baths:
- 4.00
- MLS#:
- TB8317817
- Subdivision:
- Waterset Ph 1a Pt Repl
ADDITIONAL INFORMATION
Get ready to fall in love with this former Homes by WestBay builder model property. Loaded w/upgrades & at nearly 4,000sqft of living space, this stunning property is sure to impress. Safe & secure, this property includes a brand new, premium dimensional shingle roof, hurricane shutters & while close to Apollo Beach marinas, this home does not require flood insurance as it is in Flood Zone X. Built in 2012, this home features 5 bedrooms, 4 full baths, spacious bonus room, 3-car garage & a beautiful custom pool/spa package. Situated on a ¼ acre lot, this property offers water views from both the front & back. As you arrive, you’ll be greeted by a large paver driveway & mature landscaping that leads up to the craftsman style front porch w/stacked stone columns. Enter the custom leaded-glass front door & you’ll find a grand foyer with 12ft ceilings throughout the main living areas, stunning hardwood floors & decorative millwork providing a luxurious ambiance. Just off the foyer, a set of French doors open to the 5th bedroom, currently being used as a home office. On the opposite side are two additional spacious bedrooms that share a full bath. At the end of the foyer, the main open concept living area is simply stunning. The huge family room features wood beam ceilings, surround sound & quadruple sliding doors leading out to the backyard. The gourmet kitchen includes thick granite counters, a massive island w/breakfast bar seating for 6, pendant lighting, a complete set of stainless appliances including convection double ovens, French door refrigerator, 5-burner gas cooktop, vent hood, 42” solid wood cabinetry w/under cabinet lighting that makes the glass tile backsplash sparkle. The kitchen cabinets & counters expand to the casual dining area, providing a desk workstation & built-in wine rack for entertaining. Beyond the kitchen is a 2nd full bath w/pool access. Step outside & you’ll find an expansive paver pool deck surrounding the custom saltwater Pebble Tec pool w/triple waterfalls, swim shelf, gas-heated spillover spa, all situated under a nearly 1,200sqft screen-enclosed outdoor living space. The fully fenced backyard includes mature landscaping & pond views. Back inside, the 1st floor primary suite has tray ceilings, updated LVP flooring & pool views. The ensuite bath includes split vanities, a large garden tub and walk-in shower. The massive walk-in closet conveniently connects directly to the oversized laundry room w/tons of cabinet storage & leads out to the 3-car garage w/epoxy flooring & gas water heater. Head up the split wooden staircase & you’ll find a massive bonus room outfitted w/complete surround sound & media pre-wire for your perfect home theater space. French doors lead out to a spacious 2nd floor balcony w/water views. A spacious bedroom & 4th full bath complete the 2nd floor. With a 4-way split bedroom floor plan, this home provides the ultimate privacy for all the residents. Additional upgrades include 8ft doors, crown molding, plantation shutters, alarm system, UV-filtered HVAC systems, Culligan whole-house water filtration plus reverse osmosis & more! Waterset is a master-planned community consisting of 4 amenity centers, offering multiple resort-style pools, waterslides, fitness centers, playgrounds, miles of jogging/bike trails, dog parks, playgrounds, athletic fields & more. Located just blocks from the community Publix and Starbucks, you’ll also find easy access to I-75.
- Type:
- Single Family
- Sq.Ft.:
- 1,958
- Status:
- Active
- Beds:
- 2
- Lot size:
- 0.13 Acres
- Year built:
- 2005
- Baths:
- 2.00
- MLS#:
- TB8318738
- Subdivision:
- Southshore Falls Ph 1
ADDITIONAL INFORMATION
Welcome to Your Dream Oasis in Southshore Falls! Located in the exclusive 55+ resort-style community of Southshore Falls, this exceptional 2-bedroom, 2-bathroom home with an additional office/den combines comfort, elegance, and modern convenience in a truly serene setting. With recent, high-end upgrades and a maintenance-free lifestyle, this home is perfect for those who seek both luxury and ease in their next chapter. Step inside this stunning, single-story block-built home and prepare to be wowed by its open, airy design and tasteful, fresh paint in soothing, subtle tones. As you enter, you'll immediately notice the upgraded luxury vinyl plank (LVP) flooring that runs seamlessly throughout the entire home, adding both style and durability. The lighting has been thoughtfully upgraded to create a warm, inviting atmosphere, especially in the open living areas. The fully remodeled kitchen is a chef’s dream come true, featuring sleek quartz countertops, custom cabinetry, and stainless steel appliances. This space is as functional as it is beautiful, with an abundance of counter space and an eat-in kitchen area that's perfect for casual meals. For more formal occasions, there's a separate dining area that flows effortlessly into the living space, making entertaining a delight. The family room is the heart of the home, offering a cozy, inviting space to relax or entertain. Large sliding glass doors lead out to a screened and epoxied lanai, complete with ceiling fans , sun shades and views of a lush, hedge-lined backyard. This private outdoor oasis is the ideal spot for morning coffee, evening cocktails, or simply enjoying the peace and quiet. The spacious primary suite is a true retreat, with ample natural light and a beautifully upgraded en-suite bathroom that features modern fixtures and finishes. The second bedroom, along with the office/den, provides additional flexible space, perfect for hobbies, a home office, or hosting guests. Additional perks include a 2-car garage with overhead storage, additional cabinetry, and shelving—offering you all the storage solutions you need. And with the Samsung washer and dryer included, this home is truly move in -ready! Living in Southshore Falls means you’ll enjoy access to a vast array of resort-style amenities tailored for active, vibrant adults. Take a swim in the sparkling pool, stay fit in the state-of-the-art fitness center, or enjoy a leisurely stroll along the scenic walking trails. This truly gated community also offers pickle ball, and a lively social calendar filled with events and activities. This home is a rare find, offering all the upgrades, privacy, and comfort you desire, right in the heart of Apollo Beach. For those seeking a low-maintenance, high-enjoyment lifestyle in an amenity-rich community, this home is the perfect match. Don’t miss the opportunity to make this luxurious retreat yours—schedule a tour today and step into the life you’ve been dreaming of!

Apollo Beach Real Estate
The median home value in Apollo Beach, FL is $483,500. This is higher than the county median home value of $370,500. The national median home value is $338,100. The average price of homes sold in Apollo Beach, FL is $483,500. Approximately 79.42% of Apollo Beach homes are owned, compared to 14.08% rented, while 6.51% are vacant. Apollo Beach real estate listings include condos, townhomes, and single family homes for sale. Commercial properties are also available. If you see a property you’re interested in, contact a Apollo Beach real estate agent to arrange a tour today!
Apollo Beach, Florida 33572 has a population of 24,790. Apollo Beach 33572 is more family-centric than the surrounding county with 33.57% of the households containing married families with children. The county average for households married with children is 29.42%.
The median household income in Apollo Beach, Florida 33572 is $100,863. The median household income for the surrounding county is $64,164 compared to the national median of $69,021. The median age of people living in Apollo Beach 33572 is 43.5 years.
Apollo Beach Weather
The average high temperature in July is 90.4 degrees, with an average low temperature in January of 51.6 degrees. The average rainfall is approximately 50.5 inches per year, with 0 inches of snow per year.

