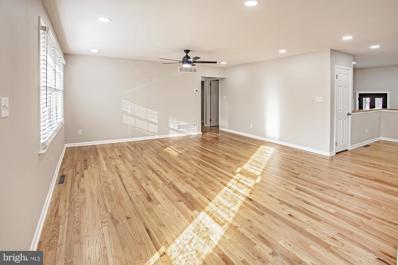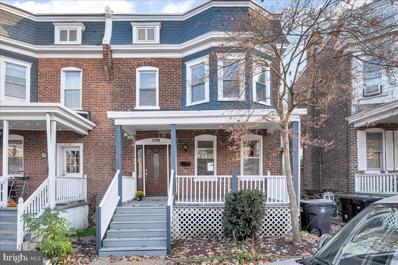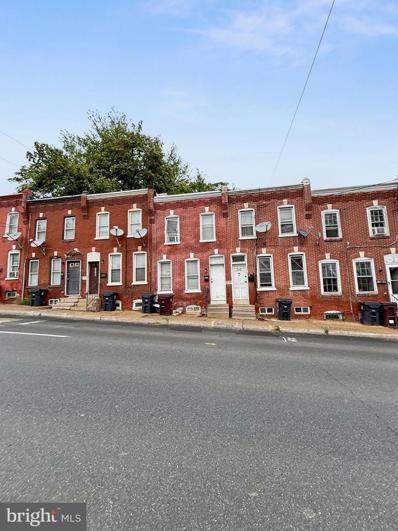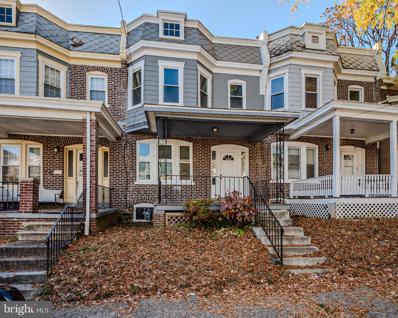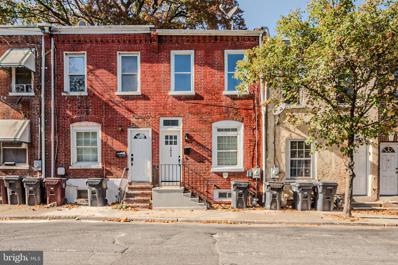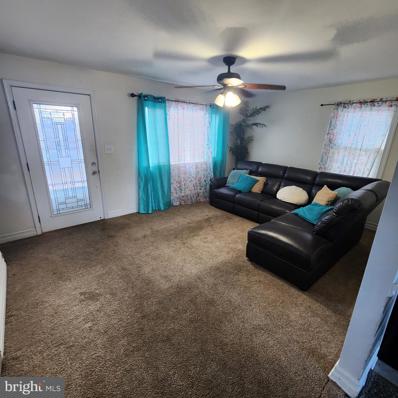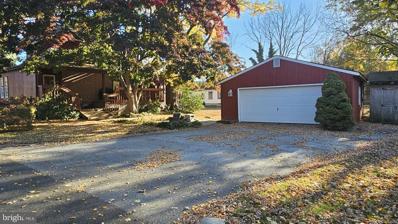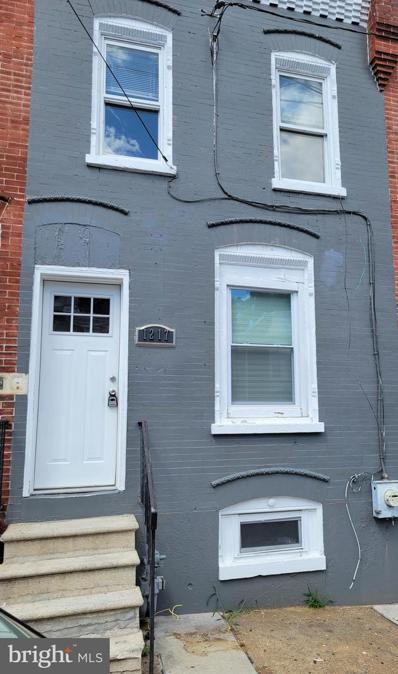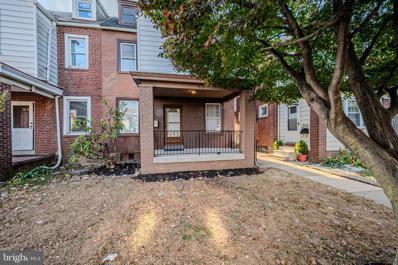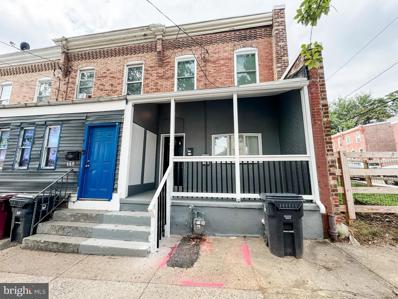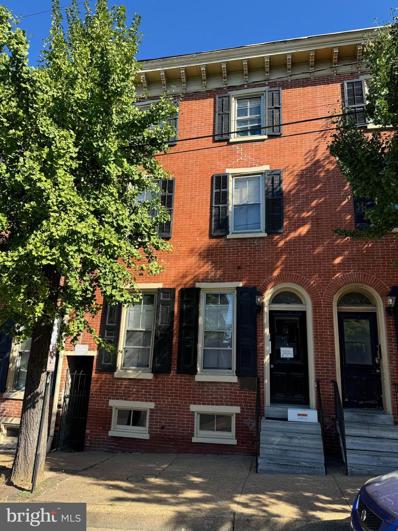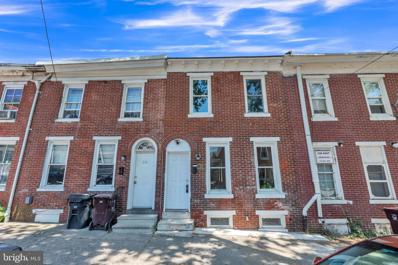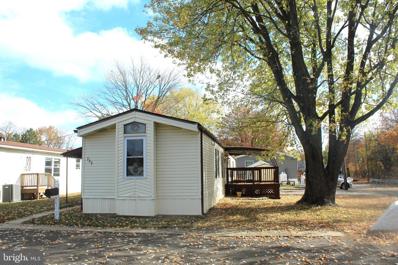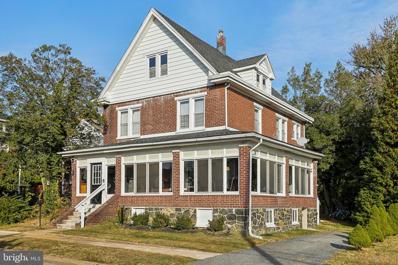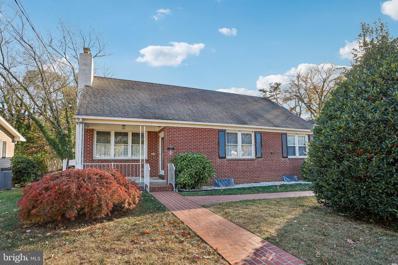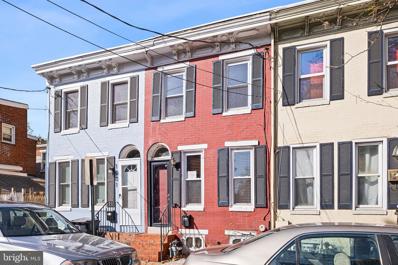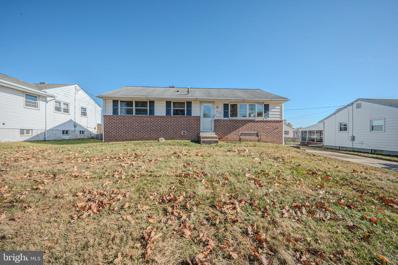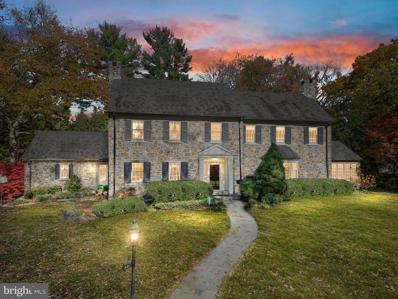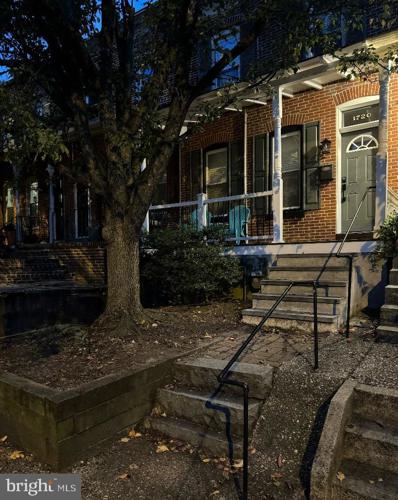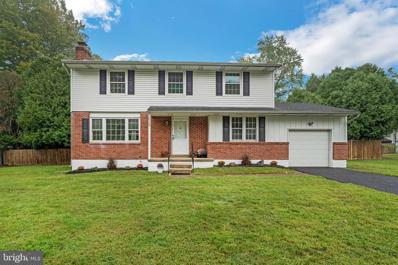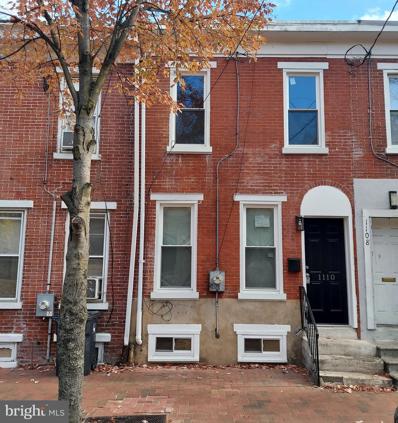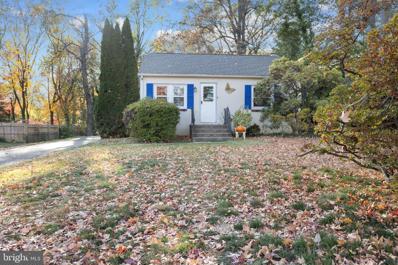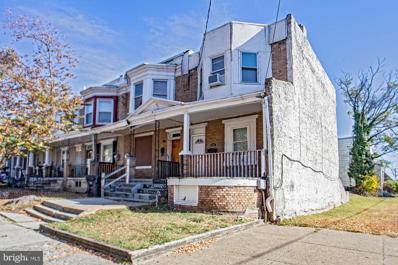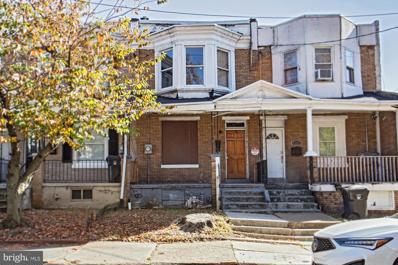Wilmington DE Homes for Rent
$399,900
2427 W Eric Wilmington, DE 19808
- Type:
- Single Family
- Sq.Ft.:
- 1,900
- Status:
- Active
- Beds:
- 3
- Lot size:
- 0.16 Acres
- Year built:
- 1961
- Baths:
- 2.00
- MLS#:
- DENC2071558
- Subdivision:
- Maplecrest
ADDITIONAL INFORMATION
Welcome to this stunning stone front, hip roof ranch in the desirable Maplecrest neighborhood! This home offers 3 spacious bedrooms and 2.0 bathrooms, making it the perfect place for comfortable living. Step inside to discover an open floor plan filled with natural light, showcasing gleaming hardwood flooring throughout. The kitchen is a true showstopper, featuring sage colored cabinetry, quartz counters, and black stainless appliances. The bathrooms have been beautifully updated with custom tile work, adding a touch of luxury to this charming home. The basement is a fantastic bonus, boasting 2 finished areas complete with a fireplace and recessed lighting. The large laundry room leads to the unfinished area, providing ample storage space for all your needs. Don't miss out on this refreshed and move-in ready home - schedule your showing today! Professional photos will be loaded soon.
- Type:
- Twin Home
- Sq.Ft.:
- 2,311
- Status:
- Active
- Beds:
- 4
- Lot size:
- 0.06 Acres
- Year built:
- 1928
- Baths:
- 2.00
- MLS#:
- DENC2071556
- Subdivision:
- Concord Heights
ADDITIONAL INFORMATION
Welcome home to 2708 N. Van Buren Street!! This beautiful, totally remodeled 4-bedroom, 1.5-bathroom twin home in the Ninth Ward has1,550 square feet of updated living space and combines modern upgrades with urban convenience. As you enter, you'll be greeted by an open and inviting floor plan featuring brand-new flooring, fresh paint, and an abundance of natural sunlight throughout. The main level boasts a spacious living area with fireplace perfect for those chilly winter nights. The oversized dining room and back porch are the perfect spots to entertain family and friends and flows seamlessly into the stylish, contemporary kitchen with new appliances, quartz countertops, new cabinetry and ample storage. Experience the beauty and practicality of brand-new luxury vinyl plank flooring that run throughout the entire home designed for easy maintenance. Rounding out the first floor you will find an updated powder room that has tile flooring and Kohler fixtures. Upstairs you will find 4 large sized bedrooms with considerable closet space, a back upper porch that is ideal for your morning cup of coffee or relaxing and a fully renovated hall bathroom that displays contemporary and stylish finishes. Step into the cozy city backyard, a charming outdoor retreat perfect for creating a garden oasis or hosting weekend BBQs with friends and family. Situated in an ideal location, this home is just moments away from local favorites like Metro Pizza, Sleeping Bird Café, and Wilmington Brew Works. Whether youâre looking to explore dining options or enjoy a quick stroll to nearby hotspots, this home offers the perfect urban lifestyle. Donât miss out on this gemâschedule a showing today and experience the charm and convenience for yourself! With special financing options, qualified buyers can secure this home with as little as 3% DOWN, NO MORTGAGE INSURANCE AND UP TO $10,000 IN CLOSING COST ASSISTANCE, reach out today for more information.
- Type:
- Townhouse
- Sq.Ft.:
- 1,200
- Status:
- Active
- Beds:
- 3
- Lot size:
- 0.03 Acres
- Year built:
- 1900
- Baths:
- 1.00
- MLS#:
- DENC2071038
- Subdivision:
- None Available
ADDITIONAL INFORMATION
Welcome to 1211 W 2nd St, a charming single-family home located in the heart of Wilmington, DE. This historic property was built in 1900 and exudes character and charm throughout its two stories. With a cozy bathroom and a total finished area of 1,200 square feet, this home is perfect for those looking for a quaint and comfortable living space. As you step inside, you are greeted by a warm and inviting atmosphere, with original hardwood floors and plenty of natural light streaming in through the windows. The main level features a spacious living room, perfect for relaxing or entertaining guests. The kitchen boasts ample cabinet space and modern appliances, making meal prep a breeze. Upstairs, you will find the cozy bedroom, complete with a closet and large windows that offer stunning views of the neighborhood. The bathroom is conveniently located nearby and features a shower/tub combo and updated fixtures. Outside, the property sits on a 1,307 square foot lot, providing plenty of space for outdoor activities or gardening. The backyard is the perfect spot for enjoying a morning cup of coffee or hosting a summer barbecue with friends and members. Located in a prime location in Wilmington, this home offers easy access to shopping, dining, and entertainment options. Plus, with its close proximity to major highways and public transportation, commuting to work or school is a breeze. Don't miss your chance to own this lovely piece of Wilmington history. Schedule a showing today and make 1211 W 2nd St your new home sweet home!
- Type:
- Single Family
- Sq.Ft.:
- 1,250
- Status:
- Active
- Beds:
- 3
- Lot size:
- 0.04 Acres
- Year built:
- 1923
- Baths:
- 3.00
- MLS#:
- DENC2071550
- Subdivision:
- Triangle
ADDITIONAL INFORMATION
Welcome to 120 W 20th St located in Wilmingtons Triangle community. This two story home has been improved nicely and is ready for you to move right in! Inviting front entry porch greets you and welcomes you into a spacious living room, open to dining area. Dining area is open to super cool and new kitchen with peninsula seating, gas cooking, granite counters and white shaker cabinets, you will just love it. Powder room is conveniently located making life a breeze. Upstairs are three bedrooms with 2 full bathrooms, updated vinyl windows and good closet space. Recent updates include new HVAC and gas water heater. Seller has completed a pre listing home inspection, ask your agent. Dont miss this opportunity to call the Triangle home!
- Type:
- Single Family
- Sq.Ft.:
- 1,075
- Status:
- Active
- Beds:
- 3
- Lot size:
- 0.02 Acres
- Year built:
- 1900
- Baths:
- 2.00
- MLS#:
- DENC2071412
- Subdivision:
- Wilmington
ADDITIONAL INFORMATION
Welcome home to 1013 N Spruce St! This home which may qualify for financial assistance is located in the City of Wilmington, super close to I-95 for commuting, and has been fully carefully renovated by the current owner. Walking into the home you feel the sense of pride, care, and cleanliness of the renovations. Entering the large living room, you will notice the brand new luxury vinyl flooring (2024) and the fresh neutral paint throughout (2024). The new flooring flows from the living room through the main level into the kitchen. There is a brand new half bath on the main level as well with tile, new vanity, and fixtures. The show stopping kitchen has just been updated with new white cabinets, granite countertops, a tastefully designed tile backsplash, and new stainless steel appliances (2024). The rear exit is located through the kitchen that leads to the backyard that is fully fenced with a brand new privacy fence and offers a great space for entertaining. Upstairs you will find a large main bedroom with a closet, brand new carpet throughout (2024), two more bedrooms with closet space, and a fully renovated bathroom. The bathroom features a tiled shower tub combo, a new vanity and fixtures, new toilet, and new tile flooring (2024). Additional features include CENTRAL AIR conditioning, brand new HVAC system, recessed lighting, vinyl windows, a basement for storage, and a second floor laundry area! With these amenities and upgrades this home is sure to stand out especially with all the appliances included! This property is located in a geographical area that may qualify you for financial assistance up to $15,000. There are also more programs available to help buyers purchase a home with little to no money out of pocket through the DSHA (restrictions apply). Contact us to learn more or to schedule your appointment today!
- Type:
- Single Family
- Sq.Ft.:
- 1,850
- Status:
- Active
- Beds:
- 4
- Lot size:
- 0.14 Acres
- Year built:
- 1945
- Baths:
- 2.00
- MLS#:
- DENC2071244
- Subdivision:
- Bellemoor
ADDITIONAL INFORMATION
This charming Cape Cod located in the quaint community of Bellemoor (Wilmington) just minutes from major roadways and beautiful Banning Regional Park. This brick home features four bedrooms, 1/1 baths, large living area adjacent to the kitchen featuring an eating area. The newer sliding door located in the kitchen area leads to a spacious covered deck that overlooks the backyard which is suitable for parties and gatherings! The main level has two bedrooms and a full bath, the upper level features two additional bedrooms and plenty of space. Newer windows were installed by current owner. The partially finished basement provides additional living space, powder room/bathroom and a walk up to the side yard!!! Don't hesitate and take advantage of this wonderful opportunity to reside in this lovely neighborhood. Pictures coming ....
- Type:
- Single Family
- Sq.Ft.:
- 825
- Status:
- Active
- Beds:
- 2
- Lot size:
- 0.03 Acres
- Year built:
- 1910
- Baths:
- 1.00
- MLS#:
- DENC2071528
- Subdivision:
- None Available
ADDITIONAL INFORMATION
$325,000
2 Willow Lane Wilmington, DE 19809
- Type:
- Single Family
- Sq.Ft.:
- 2,000
- Status:
- Active
- Beds:
- 3
- Lot size:
- 0.2 Acres
- Year built:
- 1940
- Baths:
- 2.00
- MLS#:
- DENC2071494
- Subdivision:
- Silverside Heights
ADDITIONAL INFORMATION
A unique house on a unique street with an open layout. Optional room uses along with an oversized detached 2 car garage will make you want to consider this home. Some updates include Roofing, H.V.A.C. water heater, fresh paint, a finished lower level and more. Welcoming you upon arrival is the large entry room with front and rear doors. A step up puts you into the main levels open floor plan with sliding doors to the deck and easy access to the kitchen, upper and lower levels. The well lit eat-in kitchen offers gas cooking, tile flooring,counter space and breakfast nook. The upper level highlights include the large primary bedroom with a fabulous cathedral ceiling, re-done full bathroom and 2 additional bedrooms. Adding even more living space is the finished basement with another new full bathroom , laundry and storage rooms and bilcko doors. Completing this wonderful offering is the large detached garage. Looking for that special home? This one is worth the visit. Add your touches (reflected in price) to the completed updates and improvements. Home will be conveyed in "As Is " condition. Easy to show!!
- Type:
- Single Family
- Sq.Ft.:
- 1,000
- Status:
- Active
- Beds:
- 3
- Lot size:
- 0.02 Acres
- Year built:
- 1900
- Baths:
- 2.00
- MLS#:
- DENC2069958
- Subdivision:
- Wilm #26
ADDITIONAL INFORMATION
Come see 1217 a great home for a first time home buyer or an investor looking to add to their portfolio, The home is located within a few miles of riverfront and interstate highways. The home is close to shopping and trolley square. The property has a newer roof, all new stainless steel appliances and a washer and dryer. Schedule a showing now..
- Type:
- Twin Home
- Sq.Ft.:
- 1,425
- Status:
- Active
- Beds:
- 4
- Lot size:
- 0.05 Acres
- Year built:
- 1935
- Baths:
- 2.00
- MLS#:
- DENC2071520
- Subdivision:
- Ninth Ward
ADDITIONAL INFORMATION
Welcome to 602 W 29th Street, located in the heart of the desirable Ninth Ward! Within a few blocks of Pizzeria Metro, WilmBrewWORKS community, shopping, local places of worship, local schools and easy access to down town and Interstate 95. This two story home features an inviting front porch to welcome you home daily. Upon entering, you will notice a spacious living room open to dining space and kitchen! Super cool kitchen is mod and new, with white shaker cabinets, sleek granite counters, gas cooking with stainless appliances. There is also a separate informal dining space which could also be a mud room that leads out to back yard with a large storage shed, (included as is). Upstairs are FOUR bedrooms. One bedroom has its own bathroom done is high style that you will simply fall in love with immediately. The remaining bedrooms are well scaled, have loads of natural light and good closet space, each shares the updated tile bathroom. Dont miss out on this opportunity to call 602 and the NinthWard home! Pre listing home inspection completed and available, as your agent!
- Type:
- Townhouse
- Sq.Ft.:
- 1,625
- Status:
- Active
- Beds:
- 3
- Lot size:
- 0.03 Acres
- Year built:
- 1900
- Baths:
- 3.00
- MLS#:
- DENC2071508
- Subdivision:
- None Available
ADDITIONAL INFORMATION
Welcome to 115 N Harrison Street, a fully renovated brick end unit townhouse in Wilmington, DE. This elegant home boasts 3 bedrooms and 2 1/2 bathrooms within 1,625 square feet of modern living space. As you approach, you'll be greeted by a charming covered front porch with gray accents, perfect for relaxing. Step inside to discover a spacious living room featuring new luxury vinyl plank flooring that extends throughout the main floor. Through the living room you will find the brand-new kitchen equipped with all-new stainless steel appliances, a built-in microwave, granite countertops, and modern cabinetry. The kitchen/dining area features a convenient powder room, rarely found in townhomes this age. Every room on the main floor of this home has windows, creating a feel of light and airiness throughout the living spaces. A door from the kitchen opens to a private, fenced-in backyard featuring a low-maintenance concrete pad. Upstairs, you'll find the luxury vinyl plank flooring continues and all 3 bedrooms feature a ceiling fan. The front bedroom is your luxury primary suite featuring a walk-in closet and an ensuite bathroom featuring a stall shower. Additional upgrades include a new roof, new windows, new HVAC system, and a new water heater. Located in the Hilltop neighborhood of Wilmington, this home is ideally situated close to major routes including I95 and 202, as well as some of the best shopping and dining Wilmington has to offer. Experience modern elegance combined with timeless charm at 115 N Harrison Street. This completely redone townhouse is ready to welcome you home.
- Type:
- Multi-Family
- Sq.Ft.:
- n/a
- Status:
- Active
- Beds:
- n/a
- Lot size:
- 0.05 Acres
- Year built:
- 1899
- Baths:
- MLS#:
- DENC2071042
ADDITIONAL INFORMATION
5 Unit income producing property! This multi unit building has been well cared for and updated by the owner. 3 one bedroom units and 2 efficiency units. All legal units with the city a true 5 unit building. Currant income is over $60,000 gross.
- Type:
- Single Family
- Sq.Ft.:
- 1,775
- Status:
- Active
- Beds:
- 3
- Lot size:
- 0.04 Acres
- Year built:
- 1900
- Baths:
- 3.00
- MLS#:
- DENC2071458
- Subdivision:
- Wilm #26
ADDITIONAL INFORMATION
Welcome to Hilltop in the City of Wilmington! Conveniently located on the Westside of town, moments from places of worship, educational facilities, the Central Business District and a hop skip and jump to the Riverfront! This all brick row home is more than meets the eye. Once across the threshold, you will be captivated by an endless floor plan that just keeps on keeping on. Great room is bright and airy thanks to a bevy of recessed lights and oversized windows. Dining area leads to sunken kitchen off the rear of the structure. Tile flooring, white shaker style cabinetry, quartz countertops, backsplash and a stainless steel appliance package are just some of the detail elements that will amaze you. Main level is serviced with a half bath with tile floor and fresh fixtures. Off the rear is an elevated deck looking over your two car driveway accessed off Cherry St., a real plus in the City. Plush carpeting leads you to the second level where you'll find abundant living arrangements. Main bedroom on the front has an ensuite bathroom with tile floor, tub surround and upgraded fixtures. An oversized tile laundry room is next up for lifestyle convenience. Two more generous sized sleeping chambers with thoughtful storage elements are serviced with a second oversized full bath. This bathroom also features tile flooring, tub surround and sharp finishing fixtures. Finished lower level provides even more living space if the first two floors aren't enough! With updates to all the major components of the property; roof, windows, plumbing, electric, HVAC, interior/exterior doors, drywall, trim, paint, flooring, ETC., you will have years of minimal maintenance expenditures all while enjoying modern cosmetic flare. Excellent opportunity for First Time Home Buyer to own for less than rent or for downsizing moving scenario, we've got all the bases covered!
- Type:
- Manufactured Home
- Sq.Ft.:
- n/a
- Status:
- Active
- Beds:
- 2
- Year built:
- 1986
- Baths:
- 2.00
- MLS#:
- DENC2070786
- Subdivision:
- Winterset Farms
ADDITIONAL INFORMATION
COMING SOON!! This updated beauty in Winterset Farms Manufactured Home Community is an end-unit home with a lovely corner lot, private, 2 car driveway, a covered deck on one side and a covered patio on the other side! The floor plan is open and spacious with lots of windows for so much natural light throughout. Enjoy cooking in the wide-open kitchen with a view overlooking the living area an out the sliders to lots of mature trees and landscape. The main bedroom has its own full, ceramic tile bath, and the second bedroom (at the other end of the home) also has a full bath in the hallway, just adjacent. The a/c is approx 5 years new, large water heater is approx 7 years. Home has been recently painted and all new flooring throughout. Washer and dryer are adjacent to the kitchen for extra convenience. This home is beautiful and move-in ready! Come see! *Manufactured home loans are acceptable but homes not eligible for a mortgage since it is a lot lease and you do not own the land*
- Type:
- Single Family
- Sq.Ft.:
- 2,700
- Status:
- Active
- Beds:
- 5
- Lot size:
- 0.14 Acres
- Year built:
- 1920
- Baths:
- 3.00
- MLS#:
- DENC2071024
- Subdivision:
- Brack-Ex
ADDITIONAL INFORMATION
Welcome home to this large, charming 4 bedroom, 2.5 bath home! Enter from the enclosed, wrap around porch, ideal for warm weather entertaining or just unwinding at the end of the day, into a dramatic foyer. From here you will notice the high ceilings and quaint bullseye moldings as you enter a cozy living room and continue through to the family room (hardwood flooring is under carpet in both rooms). The dining room has hardwood floors and is conveniently located next to the remodeled kitchen featuring granite counters, stainless steel appliances, ample cabinets and access to the deck and back yard with natural borders for privacy. A half bath completes the main level layout. The second floor is home to 4 bedrooms, one with an attached full bath and walk-in closet, and all bedrooms have ceiling fans. The remaining 3 bedrooms share an updated hall full bath. The finished third floor provides 700 square feet of usable space with potential as a 5th bedroom, workout room, play room, office or for whatever fits your needs! The basement has access leading out to the driveway. The roof is only 12 years old and the electric has been updated to 200amp. This home is proudly located within close proximity to parks, restaurants, Wegmanâs, Target, and public transportation as well as easy access to the city of Wilmington, Kirkwood Highway and Route 141.
- Type:
- Single Family
- Sq.Ft.:
- 2,775
- Status:
- Active
- Beds:
- 3
- Lot size:
- 0.19 Acres
- Year built:
- 1951
- Baths:
- 2.00
- MLS#:
- DENC2070592
- Subdivision:
- Blue Rock Manor
ADDITIONAL INFORMATION
This North Wilmington home, located in the popular community of Blue Rock Manor, offers its next owner an unique opportunity to transform this home to their exact style. The living room features hardwood floors and a wood burning fireplace insert for creating a cozy atmosphere. The dining room is conveniently located adjacent to the kitchen, which boasts updated flooring. The highlight of the main level is the family room addition that is bathed in natural light and has access to the composite deck complete with an awning for some shade on those sunny days. A small patio and perfectly sized backyard provide even more outdoor enjoyment options. Back inside you will find the primary bedroom with its own primary full bath, two more bedrooms and a full hall bath. All bedrooms have ceiling fans and hardwood floors (one bedroom has carpet over the hardwood). The basement provides space for the washer and dryer, tons of storage and includes a new hot water heater installed in 2023, 200 amp electric and a sump pump for peace of mind. More storage is found in the attic with new pull down stairs installed in 2023. This homeâs location allows the new owner to enjoy its proximity to dining, shopping, public transit, the interstate highway system, and all the amazing attractions of the Brandywine Valley.
- Type:
- Single Family
- Sq.Ft.:
- 1,000
- Status:
- Active
- Beds:
- 3
- Lot size:
- 0.02 Acres
- Year built:
- 1910
- Baths:
- 2.00
- MLS#:
- DENC2071478
- Subdivision:
- None Available
ADDITIONAL INFORMATION
Excellent rental property or first time homeowner property available on a quiet street in Wilmington. This property features 3 bedrooms and 2 full bathrooms that are tiled and completely remodeled. This property also had a new roof installed this year. The backyard is very quaint and enjoyable.
- Type:
- Single Family
- Sq.Ft.:
- 1,625
- Status:
- Active
- Beds:
- 3
- Lot size:
- 0.15 Acres
- Year built:
- 1960
- Baths:
- 2.00
- MLS#:
- DENC2071474
- Subdivision:
- None Available
ADDITIONAL INFORMATION
Charming Ranch Home with Endless Potential! Welcome to this well-loved, well-maintained ranch-style home, offered for sale for the first time since 1976. Located in the highly desired neighborhood of Faukland Heights, this 3-bedroom, 1.5-bathroom home offers 1,416 square feet of comfortable living space with plenty of charm and functionality. Inside, youâll find three nicely sized bedrooms with cedar closets for added storage and freshness. The full bathroom is designed for ease and style, with double mirrors, an extended vanity, and a tiled floor. The open and flowing main level seamlessly combines the living room, dining room, and kitchen, creating a spacious area for family gatherings. The kitchen is a true standout, featuring custom oak cabinetry, intricate trim work, and an abundance of corian counter space to inspire your culinary creativity. Head downstairs to discover a partially finished basement, perfect for versatile use. The finished portion is ready to be transformed into a home office, entertainment area, game room, or whatever suits your needs, while the unfinished space includes a washer, dryer, utility sink, and more storage options. Out back, youâll find a cozy porch with rows of awning windows, perfect for letting in sunlight and fresh air, and a large, fully fenced backyard. The backyard also includes a spacious shed equipped with electricity, making it ideal for projects, hobbies, or extra storage. Donât miss this unique opportunity to own a well-kept home with incredible potential. Schedule your showing todayâthis gem wonât last long!
$1,400,000
801 Edgehill Road Wilmington, DE 19807
- Type:
- Single Family
- Sq.Ft.:
- 4,953
- Status:
- Active
- Beds:
- 5
- Lot size:
- 0.48 Acres
- Year built:
- 1937
- Baths:
- 5.00
- MLS#:
- DENC2071408
- Subdivision:
- Westover Hills
ADDITIONAL INFORMATION
Welcome to 801 Edgehill Rd. a stunning stone colonial known as the Revival James L. Luke Jr. House built in 1939 on a picturesque, tree-lined street in the sought-after neighborhood of Westover Hills! This home exudes timeless charm with its slate roof and elegant crown & dental moldings blending classic appeal with thoughtful modern updates. Step inside to find a gracious front foyer with a sweeping front staircase, rich hardwood floors throughout, newer Pella windows that bathe rooms in natural light, and a large, inviting living room complete with a cozy fireplace. A traditional dining room is adjacent to the foyer that features a swinging door to a renovated Butlerâs Pantry with a built-in wine cooler & warming drawer. A perfect space for all of your entertaining needs. The delightful sunroom and study provide perfect spaces for relaxation or work-from-home needs. The gourmet chefâs kitchen, equipped with granite countertops, Sub-Zero refrigerator, center island and stainless-steel appliances is ideal for both intimate family meals and entertaining. Adjacent to the kitchen is a stunning family room with vaulted ceilings, an original stone wall plus striking wood beams and window casings that originated from the iconic Farmer in the Dell Restaurant located just outside West Chester, PA. The family room also features a charming spiral staircase leading to one of the 2nd floor bedrooms. The 2nd floor houses 4 bedrooms and 3 full completely renovated bathrooms, that include the gorgeous primary suite featuring a renovated, luxurious bath and 2 walk-in closets. The 3rd floor houses a 5th bedroom, attic space and a huge walk-in cedar closet. The basement is made up of several areas including its âoriginal, nautical-themed lounge with portholes for light fixtures, a bar of glass bricks that glows from within, a shipâs stair with canvas sides and a seascape muralâ as was documented in an issue of Westover Hills History Magazine. The basement also includes a powder room, craft room and unfinished areas that offer plenty of additional storage, the laundry area and inside access to the 2-car garage. Outside, enjoy a professionally landscaped yard with beautiful gardens, mature trees, slate walkways, stone steps and a slate patio, perfect for alfresco dining and gatherings. This home is a true Westover Hills gem, offering both character and modern comforts in a beautiful, walkable setting!
- Type:
- Single Family
- Sq.Ft.:
- 1,375
- Status:
- Active
- Beds:
- 2
- Lot size:
- 0.05 Acres
- Year built:
- 1920
- Baths:
- 1.00
- MLS#:
- DENC2071468
- Subdivision:
- Wilmington
ADDITIONAL INFORMATION
Youâll love this newly remodeled home nestled in the heart of well established trolley Square. Head inside and youâre greeted with a spacious living room with bamboo floors and exposed brick. This home has been updated from top to bottom with a stylish kitchen and all new appliances, custom bathroom, new naturally stain resistant carpeting on second level, freshly painted, updated lighting and ceiling fans throughout. Brand new heater, hot water heater, and air conditioner and 5 year old roof. For your outdoor entertainment, it has a new front porch and back deck with composite decking that will last a lifetime. You must see this move in ready home with many more updates. It is the perfect location for those who like to walk and grab coffee or a bite to eat.
- Type:
- Single Family
- Sq.Ft.:
- 2,500
- Status:
- Active
- Beds:
- 4
- Lot size:
- 0.32 Acres
- Year built:
- 1968
- Baths:
- 3.00
- MLS#:
- DENC2071374
- Subdivision:
- Dartmouth Woods
ADDITIONAL INFORMATION
Seize the opportunity to own this beautifully renovated colonial home nestled in the sought-after Dartmouth Woods neighborhood, just off Naamans Road in North Wilmington. This stunning move-in ready residence boasts comprehensive updates throughout, including a brand-new kitchen, exquisitely refitted bathrooms, a spacious refinished basement, and a fresh coat of paint that ties everything together seamlessly. Upon entering the foyer, you are welcomed by a charming refaced wood-burning fireplace. The journey continues along the new luxury vinyl plank flooring into the kitchen, where updated recessed lighting, modern cabinets, a spacious pantry, and state-of-the-art appliances await. The adjacent breakfast dining area offers a picturesque view of the backyard, creating a perfect setting for morning meals. Additionally, the main floor features convenient laundry appliances near the backdoor and easy access to the garage. Among the standout features of this property is the expansive primary bedroom, offering ample space for a king-sized bed and more. The primary suite includes a luxurious ensuite bathroom with a new vanity and a newly tiled shower, as well as a spacious walk-in closet. The upstairs is adorned with new carpeting, adding a touch of warmth and comfort. Additionally, the hall full bath has been beautifully refitted, serving the three additional bedrooms, each offering generous closet space. Sitting on over a quarter acre, the property also boasts one of the largest fenced backyards in the neighborhood, perfect for gatherings and outdoor activities. Enjoy the privacy provided by mature trees and take a refreshing dip in the pool during the summer months, which comes with a new cover and a condition report for your peace of mind. Don't miss out on this exceptional propertyâschedule your private tour today and experience the beauty and comfort of this renovated colonial in the desirable Brandywine area!
- Type:
- Single Family
- Sq.Ft.:
- 1,050
- Status:
- Active
- Beds:
- 2
- Lot size:
- 0.03 Acres
- Year built:
- 1900
- Baths:
- 2.00
- MLS#:
- DENC2070908
- Subdivision:
- Wilm #09
ADDITIONAL INFORMATION
Welcome to your new home located at 1110 Clifford Brown Walk. The living room is very spacious and bright. The beautiful accent wall offers a nice touch to this area. The added features to the main level is the laundry room and a powder room. The entire house has all new windows. The kitchen offers plenty of space with all new appliances, cabinets, new butcher block countertops and a nice built in beer and wine cooler. As you make your way upstairs, there are 2 nice size bedrooms with nice closet space. The full bath offers plenty of space and natural light. This tree lined street is a block from Howard Technical High School. There is plenty of parking on both sides of the street. Conveniently located to downtown Wilmington restaurants and minutes from I-495. This home is a must see.
$350,000
2130 Delaview Wilmington, DE 19810
- Type:
- Single Family
- Sq.Ft.:
- 1,225
- Status:
- Active
- Beds:
- 2
- Lot size:
- 0.33 Acres
- Year built:
- 1951
- Baths:
- 1.00
- MLS#:
- DENC2071258
- Subdivision:
- Silvercroft
ADDITIONAL INFORMATION
Welcome to this cute and charming delightful 2 bedroom 2 bath ranch home is move in ready to welcome a new owner; convenient and one level living at its best. It is the perfect starter or empty nester home; The floor plan flows from living room through the dining room connecting to a family room with a fireplace and to the kitchen. There is a large wood deck in the back overlooking the large yard with trees and shed; privacy galore!! This property has been truly loved and the pride of ownership shows as you walk through. Location is close to restaurants, shopping and minutes to I-95, Route202 and all that North Wilmington has to offer. Full bathroom in basement is not permitted and seller will not obtain one. Closing is contingent upon the seller finding a home; seller is already looking.
- Type:
- Townhouse
- Sq.Ft.:
- 1,375
- Status:
- Active
- Beds:
- 3
- Lot size:
- 0.04 Acres
- Year built:
- 1920
- Baths:
- 2.00
- MLS#:
- DENC2071152
- Subdivision:
- Wilmington
ADDITIONAL INFORMATION
Welcome to 2202 Pine St. Spacious Living in Wilmington! This great home offers generous space and comfort in a convenient Wilmington location. Step inside to discover open, light-filled living areas perfect for family gatherings and everyday relaxation. The kitchen is well-equipped and ready for your culinary creativity. Upstairs, enjoy spacious bedrooms, including a large primary suite, each offering privacy and style. Outside, a private yard awaits, ideal for gardening, play, or relaxation. With easy access to local shops, parks, and schools, 2202 Pine St. is ready for its next owner. Make this inviting home yours!
- Type:
- Single Family
- Sq.Ft.:
- 1,100
- Status:
- Active
- Beds:
- 3
- Lot size:
- 0.04 Acres
- Year built:
- 1920
- Baths:
- 1.00
- MLS#:
- DENC2071148
- Subdivision:
- Wilmington
ADDITIONAL INFORMATION
Well, it has a brand new roof that was approved by the city... now you just have to finish the rest, but at least you won't get wet!!! Please be sure to sign HOLD HARMLESS before making an appointment.
© BRIGHT, All Rights Reserved - The data relating to real estate for sale on this website appears in part through the BRIGHT Internet Data Exchange program, a voluntary cooperative exchange of property listing data between licensed real estate brokerage firms in which Xome Inc. participates, and is provided by BRIGHT through a licensing agreement. Some real estate firms do not participate in IDX and their listings do not appear on this website. Some properties listed with participating firms do not appear on this website at the request of the seller. The information provided by this website is for the personal, non-commercial use of consumers and may not be used for any purpose other than to identify prospective properties consumers may be interested in purchasing. Some properties which appear for sale on this website may no longer be available because they are under contract, have Closed or are no longer being offered for sale. Home sale information is not to be construed as an appraisal and may not be used as such for any purpose. BRIGHT MLS is a provider of home sale information and has compiled content from various sources. Some properties represented may not have actually sold due to reporting errors.
Wilmington Real Estate
The median home value in Wilmington, DE is $325,000. This is higher than the county median home value of $311,200. The national median home value is $338,100. The average price of homes sold in Wilmington, DE is $325,000. Approximately 38.44% of Wilmington homes are owned, compared to 49.53% rented, while 12.03% are vacant. Wilmington real estate listings include condos, townhomes, and single family homes for sale. Commercial properties are also available. If you see a property you’re interested in, contact a Wilmington real estate agent to arrange a tour today!
Wilmington, Delaware has a population of 70,926. Wilmington is less family-centric than the surrounding county with 16.24% of the households containing married families with children. The county average for households married with children is 27.86%.
The median household income in Wilmington, Delaware is $49,354. The median household income for the surrounding county is $78,428 compared to the national median of $69,021. The median age of people living in Wilmington is 36.3 years.
Wilmington Weather
The average high temperature in July is 86.1 degrees, with an average low temperature in January of 25.2 degrees. The average rainfall is approximately 44.7 inches per year, with 13 inches of snow per year.
