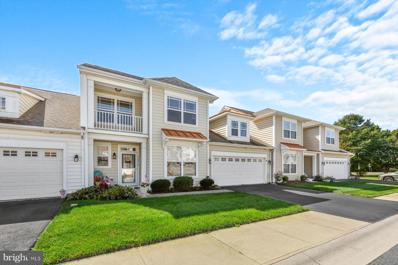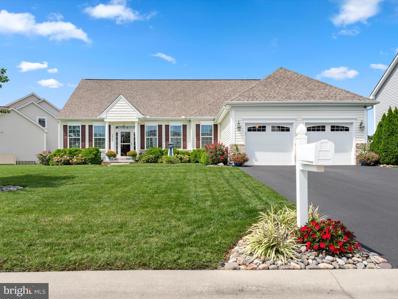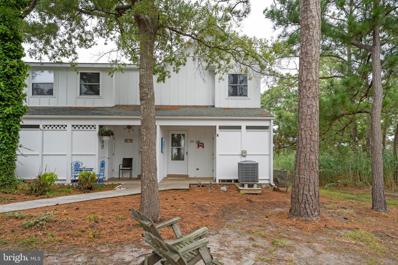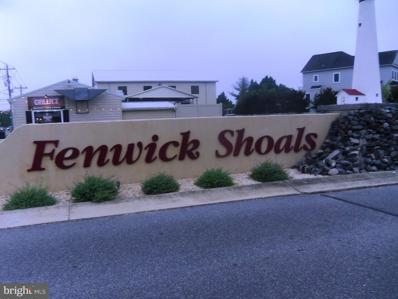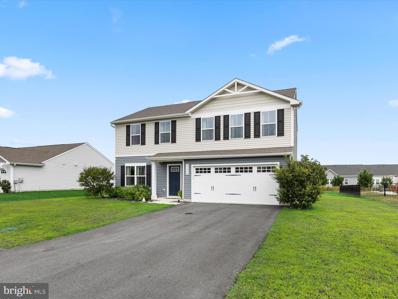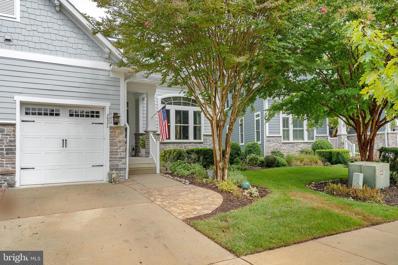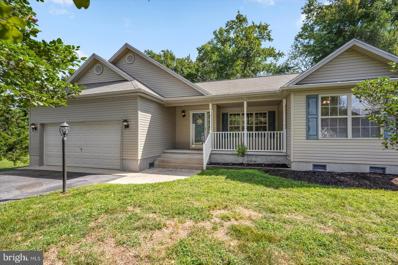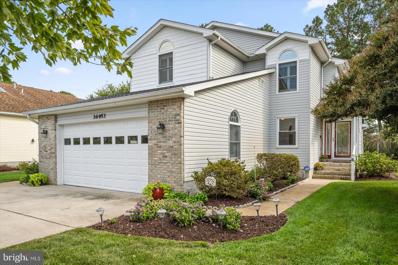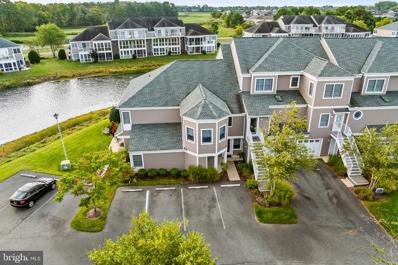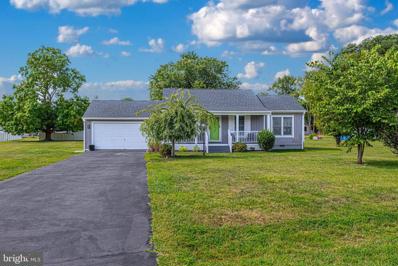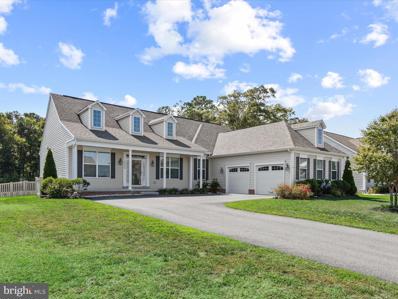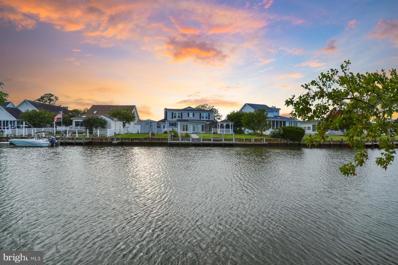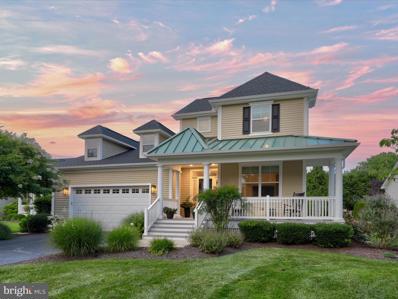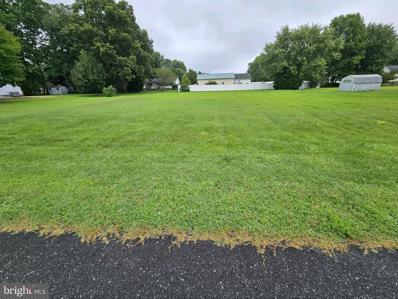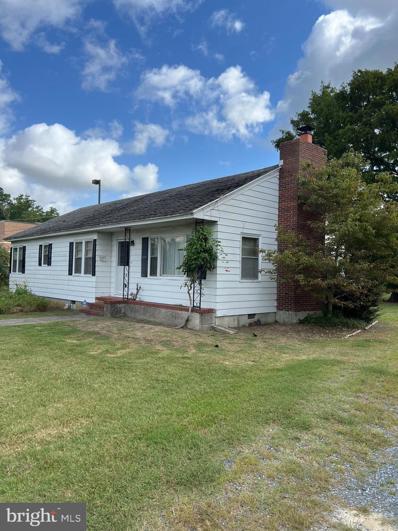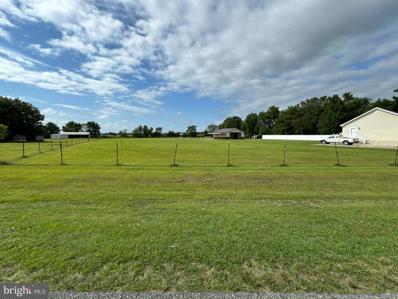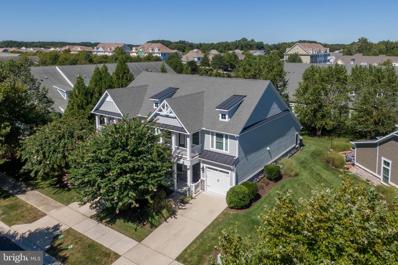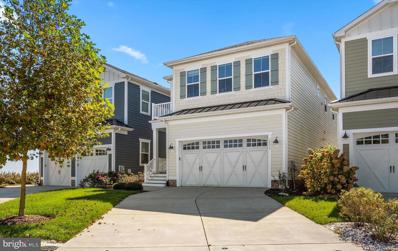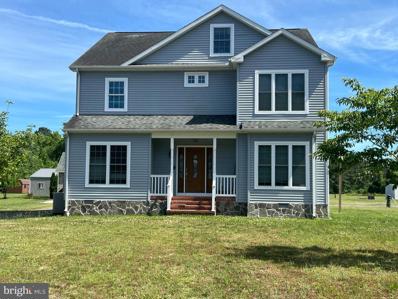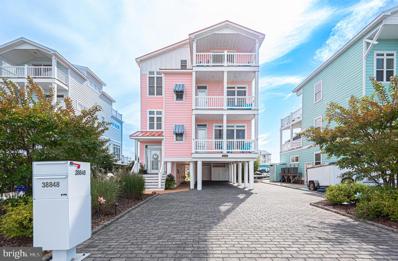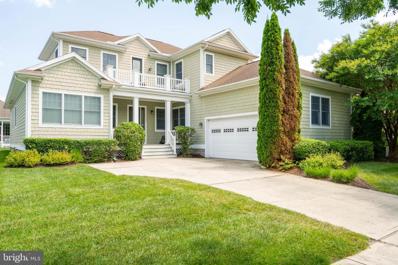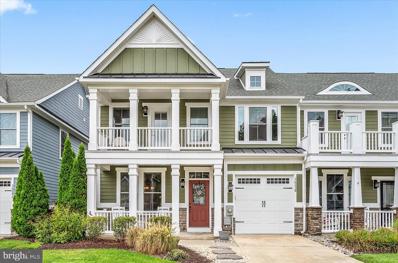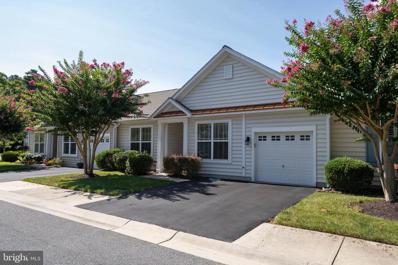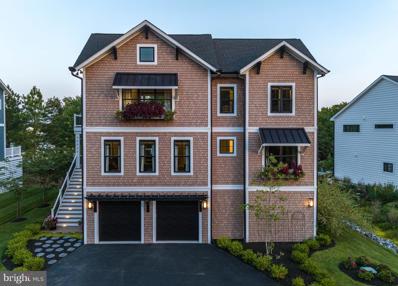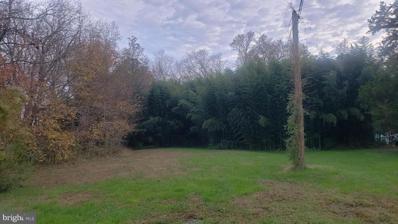Selbyville DE Homes for Rent
- Type:
- Single Family
- Sq.Ft.:
- 2,358
- Status:
- Active
- Beds:
- 3
- Year built:
- 2007
- Baths:
- 3.00
- MLS#:
- DESU2070208
- Subdivision:
- Ashley Manor
ADDITIONAL INFORMATION
Location is everything! Welcome to Ashley Manor! This 3 bedroom, 2.5 bath villa invites you in with 16" tile and hardwood throughout the 1st floor; crown molding, and chair rail details. The 1st floor primary features new carpet, & a tray ceiling . New Hot water heater installed Spring 2024. Off the back of the home you can enjoy the peaceful paver patio while enjoying nature. The 2nd floor offers 2 guest rooms, a 2nd living area/loft space , a full bath plus 286 square feet of storage space. This home is complete with a 2 car garage. The community features a swimming pool with an outdoor pavilion, a stocked fishing pond with pier and gazebo, street lights, sidewalks and a walking trail. Only 4 miles +/- to the Fenwick Island/Ocean City Beaches, 1/2 a mile to the Bayside Retail Center, restaurants, the Freeman Arts Pavilion & Golf Course & more. Condo fee includes community irrigation system, trash/ snow removal, common area maintenance, roof/siding replacement, lawn maintenance and insurance. Short term rentals not permitted. Minimal permitted rental is 6 months.
- Type:
- Single Family
- Sq.Ft.:
- 1,941
- Status:
- Active
- Beds:
- 3
- Lot size:
- 0.39 Acres
- Year built:
- 2018
- Baths:
- 2.00
- MLS#:
- DESU2069608
- Subdivision:
- Lighthouse Crossing
ADDITIONAL INFORMATION
This beautifully maintained pond-front, 1-level home offers 3 bedrooms, 2 baths, and is situated on a premier lot. Featuring custom paint, wood floors, and a light-filled open floor plan, itâs perfect for entertaining. The spacious family room flows into the open dining area and upgraded kitchen with granite countertops, stainless steel appliances, upgraded cabinets, pantry closet, and a breakfast nook. Relax in the screened porch with a ceiling fan and sunscreen overlooking the serene pond. The primary ensuite includes a large walk-in closet, and the bath boasts a soaking tub, double vanity, and a walk-in shower. A mudroom with a large closet and laundry area leads to a 2-car finished garage with RaceDeck flooring. The professionally landscaped yard includes an irrigation system with a booster pump for better water pressure. Additional features include a fully conditioned crawlspace with interior access, tons of extra storage space for all your extra property and includes a backup water powered sump pump to ensure it stays completely dry. This community offer a pool and low HOA fees!
- Type:
- Townhouse
- Sq.Ft.:
- 1,568
- Status:
- Active
- Beds:
- 3
- Year built:
- 1989
- Baths:
- 2.00
- MLS#:
- DESU2069780
- Subdivision:
- Mallard Lakes
ADDITIONAL INFORMATION
Remodeled 3 bedroom in Mallard Lakes. Rare end unit 3 bedroom with extra light from side windows, direct pond view in a quiet section of the community. This home has been remodeled and has drywall (Most units have wood paneling), fresh paint, and hardwood floors. Water views from your sunroom. Outdoor shower and storage. The community of Mallard lakes, boasts two pools, hot tub, pond views, kayaking and kayak storage, picnic areas, tennis, basketball courts, volleyball, shuffleboard, grilling areas, horseshoes, and fishing pier. Mallard Lakes is a very short drive to Fenwick State Park beaches, walk to shopping, restaurants, and more.
- Type:
- Land
- Sq.Ft.:
- n/a
- Status:
- Active
- Beds:
- n/a
- Lot size:
- 0.31 Acres
- Baths:
- MLS#:
- DESU2070920
- Subdivision:
- Fenwick Shoals
ADDITIONAL INFORMATION
Don't miss out on this large and level cleared lot at the end of the road in the Fenwick Shoals gated coastal community close to beaches, restaurants and shopping. This terrific lot is in walking distance to the fabulous outdoor pool . Building covenants and specifications are included in the document section of the listing for review. Minimum square footage for home is 2100 sq. ft. Appointment required to obtain access code thru the security gate
- Type:
- Single Family
- Sq.Ft.:
- 2,000
- Status:
- Active
- Beds:
- 4
- Lot size:
- 0.21 Acres
- Year built:
- 2021
- Baths:
- 3.00
- MLS#:
- DESU2070722
- Subdivision:
- Saltwater Landing
ADDITIONAL INFORMATION
Welcome to Saltwater Landing: Your Coastal Retreat Awaits. Discover the perfect blend of modern elegance and coastal charm in this stunning four-bedroom, two-and-a-half-bath single-family home, ideally located in the highly sought-after Saltwater Landing community in Selbyville, Delaware. Just six miles from the pristine beaches of Ocean City, MD, and Fenwick Island, DE, this like-new property offers an unparalleled coastal living experience. Step inside to enjoy an open and airy design with a seamless flow between the kitchen, dining area, and great roomâideal for entertaining and relaxation. The home features luxury vinyl plank flooring throughout the common areas, complemented by beautiful countertops, stainless steel appliances, elegant ceramic tile and a first floor bedroom or a perfect office. Situated on an oversized homesite, the backyard is a blank canvas awaiting your dream outdoor space. Picture a screened porch, a three-season room, a patio, or even a private in-ground pool! Built less than three years ago, this home is equipped with energy-efficient appliances, including a tankless water heater. The attached two-car garage provides ample storage for your vehicles and beach gear. Upstairs, youâll find three generously sized bedrooms with abundant closet space, along with convenient upper-floor laundry facilities. Saltwater Landing offers low HOA fees and ample space, making it perfect for both full-time living and vacation getaways. Whether youâre seeking a serene escape or a lively coastal retreat, this home delivers it all. Donât miss out on this incredible opportunity to own a piece of paradise in Saltwater Landing. Schedule your tour today and envision your future in this exceptional home!
- Type:
- Twin Home
- Sq.Ft.:
- 2,800
- Status:
- Active
- Beds:
- 4
- Lot size:
- 0.09 Acres
- Year built:
- 2013
- Baths:
- 3.00
- MLS#:
- DESU2070632
- Subdivision:
- Bayside
ADDITIONAL INFORMATION
Beautiful home in the popular amenity filled community of Bayside puts you minutes from the beaches. This immaculate well maintained home is located on a quiet street and shows in model condition with numerous upgrades. Enjoy the first floor primary bedroom with full bath plus 3 large bedrooms on upper level offers plenty of room for family and friends. The wooded back yard with brick patio adds more to the serene environment with front yard having a pond view with water fountain. All fresh paint just completed, many upgrades, conditioned crawl space foundation and garage with extra storage added. Community maintained lawn with irrigation system leaves you more time to enjoy the numerous amenities at Bayside. Schedule an appointment to see this beautiful home before its gone!
- Type:
- Single Family
- Sq.Ft.:
- 2,137
- Status:
- Active
- Beds:
- 3
- Lot size:
- 0.54 Acres
- Year built:
- 2003
- Baths:
- 2.00
- MLS#:
- DESU2069426
- Subdivision:
- Swann Estates
ADDITIONAL INFORMATION
MOTIVATED SELLER! PRICE REDUCED! This 3 Bedroom, 2 Full Bath Rancher Is Situated On Over 1/2 An Acre In The Quiet Community Of Swann Estates! Living Area's & Kitchen Have Been Freshly Painted & New Slider Installed In The Sunroom. Only A Few Short Miles To The Sandy Beaches Of MD Or DE As Well As Shopping, Restaurants & Summertime Outdoor Concerts At The Freeman Stage! Home Offers Cathedral Ceiling In The Living Room, Separate Dining Room, Eat In Kitchen, Laundry Room & Even A Family Room/Sunroom Off Of The Kitchen W/A Gas Fireplace For Cozy Cool Winter Nights! 2 Car Attached Garage Is Drywalled & Painted, Covered Front Porch & Rear Deck To Enjoy Your Morning Coffee Or Warm Evening Breezes. COMMUNITY OFFERS PRIVATE CANOE & KAYAK LAUNCH FOR ALL HOME OWNERS! Gas Water Heater, Furnace Replaced & Duct Cleaning in 2021. Central Air Throughout & The 2 Guest Bedrooms Carpets Have Been Replaced. Easy To Show!
- Type:
- Single Family
- Sq.Ft.:
- 2,800
- Status:
- Active
- Beds:
- 4
- Lot size:
- 0.18 Acres
- Year built:
- 1994
- Baths:
- 3.00
- MLS#:
- DESU2070676
- Subdivision:
- Keenwick Sound
ADDITIONAL INFORMATION
Beautiful 4-bedroom, 3 full bath home with large 2 car garage. This open style home features a great room with vaulted ceiling, hardwood floors and skylights. Step through the French doors to your large 3 season porch overlooking private backyard and expansive treed area and patio. The open kitchen offers all appliances and a large breakfast bar and pantry. Adjoining the kitchen is a dining area that flows into a cozy family room with a gas fireplace. You will also find a first-floor bedroom with a full bath and could double as an office. There is a mudroom conveniently located off of the 2-car garage. Upstairs you will find the primary suite and bath that offers a private sunroom or reading room. The 2 additional guest rooms share a full bath. The yard is beautifully landscaped with an irrigation system which is serviced with its own well., shed, and attached storage area and an expansive backyard patio. Keenwick Sound is located about 3.5 miles to Fenwick and Ocean City beaches and offers, pool, clubhouse, shuffle board, boat ramp with bay access and more.
- Type:
- Single Family
- Sq.Ft.:
- 2,000
- Status:
- Active
- Beds:
- 3
- Year built:
- 2005
- Baths:
- 3.00
- MLS#:
- DESU2070558
- Subdivision:
- Bayville Shores
ADDITIONAL INFORMATION
Welcome to Bayville Shores! Enjoy stunning lake views from this spacious two-level, 3-bedroom, 3-bathroom condo located in the desirable Bayville Shores community. The main entry level features a luxurious Owner's suite with a private patio overlooking the lake, an ensuite bath with a glass-enclosed shower, soaking tub, dual sink vanity, and walk-in closet. Also on this level are a second bedroom, full bathroom, and laundry for convenience. Upstairs, the open-concept living space boasts a bright living room with a gas fireplace and sliders leading to a private balcony with breathtaking lake views, perfect for entertaining. Flowing into the dining room and kitchen, you'll love the wide open feel of this condo! The upper level also includes a third bedroom and another full bathroom. Community amenities include an outdoor pool, tennis and basketball courts, fitness center, and private boat ramp. Schedule your showing today!
- Type:
- Single Family
- Sq.Ft.:
- 972
- Status:
- Active
- Beds:
- 2
- Lot size:
- 0.48 Acres
- Year built:
- 1988
- Baths:
- 1.00
- MLS#:
- DESU2070414
- Subdivision:
- Sea Country Estates
ADDITIONAL INFORMATION
Charming Beach Cottage in West Fenwick Island. Discover the perfect coastal retreat with this super cute beach cottage in West Fenwick Island. Just minutes from the Delaware and Maryland beaches, this home offers the ultimate beach lifestyle in the tranquil Sea County Estates neighborhood. Enjoy the serenity of a quiet neighborhood with easy access to nearby beaches, shopping, and dining. Benefit from a low annual HOA fee of just $150. Situated on just under a half-acre, with plenty of room for expansion. Includes a large two-car garage and a sizable rear shed for additional storage. Fresh updates include a newer roof, gutters, vinyl railings, modern appliances, light fixtures, luxury plank vinyl flooring, ceiling fans, a remodeled bathroom, and updated electrical outlets. Enjoy open views of the large backyard from the huge rear deck. Conveniently located in close proximity to shopping and a variety of great restaurants. This beach cottage embodies the essence of coastal living and is ready for you to move in and start enjoying. Easy to show---don't miss out on this fantastic opportunity!
- Type:
- Single Family
- Sq.Ft.:
- 2,160
- Status:
- Active
- Beds:
- 3
- Lot size:
- 0.23 Acres
- Year built:
- 2019
- Baths:
- 2.00
- MLS#:
- DESU2069982
- Subdivision:
- Lighthouse Crossing
ADDITIONAL INFORMATION
Welcome to this meticulously maintained 3-bedroom, 2-bathroom home offering a spacious and private retreat. The property features a four seasons room with a deck overlooking a serene pond, providing a tranquil spot for relaxation and entertainment. Enjoy the added convenience of extra storage and elegant granite countertops in the well-appointed kitchen. The fenced-in yard ensures privacy and security, while low HOA fees and Delaware taxes enhance the appeal. Discover the perfect blend of comfort and luxury in this exceptional home!
- Type:
- Single Family
- Sq.Ft.:
- 2,628
- Status:
- Active
- Beds:
- 3
- Lot size:
- 0.28 Acres
- Year built:
- 1987
- Baths:
- 4.00
- MLS#:
- DESU2069712
- Subdivision:
- Keenwick Sound
ADDITIONAL INFORMATION
Introducing 37119 E. Stoney Run, an incredible Waterfront home in the Keenwick Sound community. This exquisite home boasts 3 generous bedrooms, 4 full bathrooms, and a versatile bonus room, offering an expansive and elegant living experience. The master bedroom is on the main floor . The open-concept design seamlessly integrates the gourmet kitchen, dining, and living spaces, leading to a nice sunroom. Step out onto the private deck, where tranquil canal with easterly views and your own boat slip provide unparalleled access to the canal and the bay. Just moments from the beaches of Delaware and Maryland, this property offers the ultimate coastal lifestyle.
- Type:
- Single Family
- Sq.Ft.:
- 2,508
- Status:
- Active
- Beds:
- 4
- Lot size:
- 0.3 Acres
- Year built:
- 2005
- Baths:
- 4.00
- MLS#:
- DESU2064312
- Subdivision:
- Refuge At Dirickson Creek
ADDITIONAL INFORMATION
Welcome to your dream home in The Refuge, a highly sought-after community just west of Fenwick Island, offering convenient access to both the Delaware and Maryland beaches. This beautiful 4-bedroom, 3 ½-bath single-family home is packed with features, starting with a charming covered front porch, perfect for relaxing and enjoying the peaceful surroundings. Step inside to be greeted by stunning wide plank floors that flow throughout the open-concept living space. The recently upgraded kitchen is a chefâs delight, boasting modern appliances and countertops, custom cabinetry and an oversized island. Adjacent to the kitchen, a bright and airy sunroom and a screened porch provide serene views of the professionally landscaped, fully fenced private backyardâideal for outdoor dining or quiet relaxation. Outside, enjoy an expansive patio, perfect for entertaining or soaking in the peaceful ambiance of your own private oasis. The ground floor master bedroom suite offers privacy and comfort, complete with a luxurious en-suite bathroom. Also on the ground floor is a private office space, perfect for working from home or creating a cozy study. Upstairs, youâll find three additional spacious bedrooms and two full bathrooms, offering plenty of room for family and guests. Custom built-ins throughout the home add both character and functionality. Beyond the homeâs beauty, its location is unbeatable. Youâll enjoy easy access to nearby restaurants, the popular Freeman Stage for concerts and events, and the convenience of nearby grocery stores. Golf enthusiasts will appreciate the proximity to golf courses, and other local attractions are just a short drive away. The community offers incredible amenities, including an outdoor pool, kiddie pool, playground, clubhouse with an exercise room, boat ramp, kayak storage, tennis courts, pickleball courts, and basketball courtsâensuring endless opportunities for recreation and relaxation. Donât miss this opportunity to own a slice of paradise in The Refuge, where beach living meets modern comfort!
- Type:
- Land
- Sq.Ft.:
- n/a
- Status:
- Active
- Beds:
- n/a
- Lot size:
- 0.45 Acres
- Baths:
- MLS#:
- DESU2070412
- Subdivision:
- Fenwick West
ADDITIONAL INFORMATION
Impact fees of $7,700 were paid for by previous Owner. Great parcel of land to build and live on property.
- Type:
- Office
- Sq.Ft.:
- 1,700
- Status:
- Active
- Beds:
- n/a
- Lot size:
- 0.66 Acres
- Year built:
- 1950
- Baths:
- 2.00
- MLS#:
- DESU2070334
ADDITIONAL INFORMATION
Approximately 1700 ft.² of office space on approximately 0.65 acres of commercial land directly on Rt. 113 DuPont Highway in Selbyville immediately south and adjacent to the Rite Aid drugstore. High traffic, high visibility, public water and sewer, could be occupied as is or lots of potential for redevelopment. General Commercial zoning offers a wide variety of uses. See survey and General Commercial District uses in the Documents Section.
- Type:
- Land
- Sq.Ft.:
- n/a
- Status:
- Active
- Beds:
- n/a
- Lot size:
- 1.03 Acres
- Baths:
- MLS#:
- DESU2070234
ADDITIONAL INFORMATION
Location, location, location!!! Amazing opportunity to build your Dream Home just a few minutes from DE and MD Beaches!!!!!
- Type:
- Townhouse
- Sq.Ft.:
- 2,100
- Status:
- Active
- Beds:
- 3
- Lot size:
- 0.1 Acres
- Year built:
- 2013
- Baths:
- 3.00
- MLS#:
- DESU2069902
- Subdivision:
- Bayside
ADDITIONAL INFORMATION
Seller willing to look at all offers! This charming duplex townhome in Bayside, near Fenwick Island, offers a perfect blend of comfort and convenience. It features three spacious bedrooms, 2 1/2 baths, a versatile loft, and a sunroom ideal for relaxation. The designer patio is perfect for outdoor entertaining, while its prime location puts you close to the community pool and an array of amenities. Residents can enjoy the indoor pool, a state-of-the-art fitness facility, the prestigious Jack Nicklaus golf course, and dining at the Signature Restaurant and 38° Restaurant. Additionally, live concerts at the Freeman Stage add to the vibrant community atmosphere.
- Type:
- Single Family
- Sq.Ft.:
- 2,767
- Status:
- Active
- Beds:
- 4
- Year built:
- 2018
- Baths:
- 3.00
- MLS#:
- DESU2069580
- Subdivision:
- The Overlook
ADDITIONAL INFORMATION
This beautiful and well-maintained single-family home is located in the luxurious waterfront community of The Overlook. The property, an NVR St. George model built in 2018, has been meticulously designed with great attention to detail. The home is intended for convenience with the kitchen, dining room, powder room, and great room located on the main level, leading to a large first-floor outdoor porch facing the bay and wetlands. The upstairs is designed for privacy with four bedrooms, 2 bathrooms, laundry room, and back deck off the elegant primary ensuite bedroom. Sip your favorite beverage on the privacy of your back deck with sweeping views of the bay and marshlands. Enjoy watching Blue Herons, Egrets, Osprey, Owls, Eagles, and more as they build their nests, fish, and pose for your pictures. Hereâs more detailed information⦠The gourmet kitchen is a chef's dream, equipped with a large island, two large granite countertops, ample cabinet space and pantry, attractive tile backsplashes, and stainless-steel appliances, including a cooktop, wall oven, built-in microwave, and dishwasher. The combination living room, dining area, and kitchen create an open and inviting space, perfect for entertaining or simply relaxing with family and friends. From there, extend your entertaining outdoors as you grill and visit [or enjoy privacy] on your porch overlooking the glistening waterfront. This property features plenty of storage and a two-car garage for your water toys and workshop. The Overlook community offers a range of amenities, including a swimming pool, fitness center, clubhouse, outdoor fireplace, community pier and marina, and a beautiful private beach along Little Assawoman Bay. The Overlook is centrally located, just under 3 miles from the beaches of Fenwick Island. It's also a short drive or bike ride to the area's best restaurants and is conveniently situated near the Freeman Stage for top-notch, big-name entertainment. This property presents an excellent opportunity to own a beautifully well-appointed home in a desirable waterfront community. It offers the perfect blend of luxury, comfort, and convenience, making it an ideal choice for those looking to enjoy the coastal lifestyle. Don't miss the chance to make this your new beachside retreat!
$720,000
70 Bethany Road Selbyville, DE 19975
- Type:
- Single Family
- Sq.Ft.:
- 4,078
- Status:
- Active
- Beds:
- 7
- Lot size:
- 0.57 Acres
- Year built:
- 2009
- Baths:
- 6.00
- MLS#:
- DESU2069358
- Subdivision:
- Selbyville Ind Park
ADDITIONAL INFORMATION
Exquisite home just waiting for you to make it yours, custom-designed beauty coffered ceiling and wainscoting throughout open floor concept, gracious living area features a lower-level in-law suite. Stunning kitchen custom cabinet by Kraftmaid granite countertops stainless steel appliances gas stove kitchen island connects to large living area gas fireplace. 2nd master-bedroom on 2nd-level large walking-closet and master bath. 3rd level features two large bedrooms bathroom #2 full kitchen and living area. Detach 2 car garage 46X26 with HVAC custom-designed bathroom 2nd-level suit-office space with additional bedroom for a total of 7 bedrooms 5 1/2 bathrooms, all 7 TV wall mount brackets and kitchen stools remain in the house. Crawl space has been fully encapsulated. Large porch for lazy afternoons stone patio leading to garage large nicely landscape yard, 25 to the beach dream home exactly what you've been looking for call listing agent for a private showing.
- Type:
- Single Family
- Sq.Ft.:
- 3,400
- Status:
- Active
- Beds:
- 4
- Lot size:
- 0.15 Acres
- Year built:
- 2011
- Baths:
- 4.00
- MLS#:
- DESU2069646
- Subdivision:
- Cape Windsor
ADDITIONAL INFORMATION
Welcome to your ICONIC waterfront oasis! This stunning house offers a perfect blend of luxury and comfort, nestled in a picturesque neighborhood that exudes charm and tranquility. As you approach the property, you'll be captivated by its elegant exterior and the promise of a lifestyle that embraces both nature and modern convenience. Step inside, and you'll discover a spacious interior spanning 3,400 square feet, thoughtfully designed to maximize both comfort and functionality. The home boasts four generously sized bedrooms, including a luxurious primary bedroom that serves as your personal retreat. With four well-appointed bathrooms, there's plenty of space for everyone to prepare for their day or unwind after a long one. One of the standout features of this property is its fantastic outdoor space. Imagine sipping your morning coffee on the deck, watching the sun rise over the water, or hosting unforgettable gatherings with friends and family against a backdrop of stunning views. The floating dock is perfect for boat enthusiasts, providing easy access to aquatic adventures whenever the mood strikes. For those who appreciate the finer things in life, this home doesn't disappoint. An elevator adds a touch of convenience and accessibility, ensuring that all levels of the house are easily reachable. Plenty of storage space means you'll never have to worry about clutter, allowing you to maintain that clean, organized look effortlessly. The surrounding environment is nothing short of breathtaking. Whether you're an nature lover or simply someone who appreciates scenic beauty, you'll find yourself constantly in awe of the ever-changing waterfront vistas. Imagine the possibilities: fishing off your dock, paddling along the shoreline, or simply sitting back and watching the wildlife go by. When it comes to parking, you'll have no worries here. There's ample space for your vehicles, ensuring that you and your guests can come and go with ease. No more circling the block or playing parking tetris! This property isn't just a house; it's a lifestyle. It's where memories are made, where laughter echoes off the water, and where you can truly feel at home. Whether you're looking for a permanent residence or a vacation getaway, this waterfront wonder checks all the boxes. So, are you ready to elevate your living experience? This could be the beginning of your next great adventure. Don't let this opportunity slip away like water through your fingers. Make this dream home your reality today!
- Type:
- Single Family
- Sq.Ft.:
- 3,074
- Status:
- Active
- Beds:
- 6
- Lot size:
- 0.19 Acres
- Year built:
- 2005
- Baths:
- 5.00
- MLS#:
- DESU2068888
- Subdivision:
- Bayside
ADDITIONAL INFORMATION
If you are looking for space this one has it all. Nothing like Bayside living if you enjoy a casual lifestyle. Property is located within walking distance yet hidden, to the Freeman stage, Jack Nicholas Signature golf course, health & aquatic club. Welcoming foyer leads to a large spacious great room, fireplace with built-in , windows everywhere & slider to screened in deck. The adjacent dining & kitchen is perfect for large gatherings. First floor master with full master bath & walk in closet which is isolated from the rest of the bedrooms. second bedroom with private bath along with a den/bedroom is also located on first floor. The two-story ceilings & loft with overlook, provide an open contemporary flair. Second floor has a loft with 3 additional bedrooms and two baths. Loft area is perfect for family games or just sitting around and relaxing. Enjoy dining at Bayside, beach shuttle, tennis, pickleball, basketball, hot tub, fishing kayaking and more...Both AC units have been replaced.
- Type:
- Townhouse
- Sq.Ft.:
- 2,400
- Status:
- Active
- Beds:
- 3
- Lot size:
- 0.07 Acres
- Year built:
- 2016
- Baths:
- 3.00
- MLS#:
- DESU2069614
- Subdivision:
- Bayside
ADDITIONAL INFORMATION
If you are looking for a spacious & inviting home in a resort-style community, you will want to see this 3 bedroom 2.5 bath end townhouse in Bayside. This Cypress model has it all!! It is located on a pond with a soothing fountain, giving you a sense of peace and tranquility. The interior features hardwood floors, upgraded stainless appliances & lighting fixtures, granite countertops, custom blinds, furnishings from Creative Concepts in Bethany, and a large first-floor owners suite. You will absolutely love the screened porch where you can relax and enjoy the outdoors. The second-floor loft offers extra space for relaxing, reading, or watching TV. Two sizable bedrooms upstairs share a convenient hall bath. The garage provides space for both storage and parking. Bayside offers indoor and outdoor pools, tennis, pickleball, restaurants, clubhouse, Jack Nicklaus Golf, beach bar, trails, crabbing, fishing, dog parks, and a beach shuttle. Being only a few miles away from the beautiful Fenwick Island beaches and other attractions gives it added appeal. Don't miss this opportunity to own your dream home in Bayside! Memberships for Sports and Golf require separate fees ($7500 one-time fee plus annual dues of $3234 annually). Contact Danielle O'Dea at 302-564-7931 for membership information.
- Type:
- Single Family
- Sq.Ft.:
- 1,537
- Status:
- Active
- Beds:
- 3
- Year built:
- 2011
- Baths:
- 2.00
- MLS#:
- DESU2069058
- Subdivision:
- Ashley Manor
ADDITIONAL INFORMATION
WELL-MAINTAINED VILLA WITH RECENT UPGRADES. This 3BR/2 BA villa-style home in Ashley Manor has been lovingly cared for by the owners. Recent upgrades include new carpeting, new washer/dryer, new tankless hot water heater, new dishwasher and a new shower in the primary bath. The condo association also recently replaced the roof. Ashley Manor is ideally situated off Route 54 in Selbyville, just a short drive to the beaches of Fenwick Island, the Freeman Arts Center, shopping centers, restaurants and most other resort attractions. The community itself has a large community pool. The home boasts 3 full bedrooms (2 with custom closets), an open living area/gourmet kitchen with gas fireplace, and a spacious patio that features a retractable awning. The unit is close to the community pool, but is very private as the pool entrance is on the other side, and with no short-term rentals allowed, you will enjoy peace and quiet. The 1-car garage has extra room for storage, with additional parking in the driveway. Come see it to believe it.
$1,185,000
38033 Water Walk Way Selbyville, DE 19975
- Type:
- Single Family
- Sq.Ft.:
- 2,900
- Status:
- Active
- Beds:
- 4
- Lot size:
- 0.23 Acres
- Year built:
- 2018
- Baths:
- 4.00
- MLS#:
- DESU2068524
- Subdivision:
- Fenwick Shoals
ADDITIONAL INFORMATION
Welcome to this stunning Modern Beach House in a private gated community with a pool and clubhouse that is just minutes from the beach, boating and local restaurants. This home backs to a waterway with access for canoes and kayaks as well as fishing and crabbing. The entry gate system was recently updated and the community roads are recently sealed. This custom built Coastal home features a luxury kitchen with double stack glass cabinets and waterfall island, engineered wood flooring, coffered ceiling, 8' interior doors, 12' sliding glass doors and a large courtyard style double deck across the rear. There is a 2 car garage with interior and exterior storage space under the home. This is the ultimate entertaining home with an open floorplan and beautiful views as it backs to the canal system with kayak access out to the bay. The Owners Bedroom is 21x20 with a luxury bath that includes a free standing tub and 2 head shower. Move in ready... don't miss your chance to own a home that stands out from the rest!!
- Type:
- Land
- Sq.Ft.:
- n/a
- Status:
- Active
- Beds:
- n/a
- Lot size:
- 9.02 Acres
- Baths:
- MLS#:
- DESU2069446
ADDITIONAL INFORMATION
Discover a rare gem in Selbyville, DE with this expansive 9+ acre property offering endless possibilities. Situated just a short distance from the heart of town, this prime parcel provides both convenience and tranquility. Enjoy the ease of access to essential amenities with both water and sewer services available, making this land ideal for a variety of uses. Whether you envision developing a small residential community, creating a private estate or even some variance of businesses the town will consider, the options are boundless. The generous acreage allows for ample space to bring your vision to life. The propertyâs prime location combines rural charm with the convenience of being close to local shops, dining, and services. Seize this unique opportunity to own a sizable tract of land in a growing area with significant potential. The perfect canvas for your next project awaits in Selbyville!
© BRIGHT, All Rights Reserved - The data relating to real estate for sale on this website appears in part through the BRIGHT Internet Data Exchange program, a voluntary cooperative exchange of property listing data between licensed real estate brokerage firms in which Xome Inc. participates, and is provided by BRIGHT through a licensing agreement. Some real estate firms do not participate in IDX and their listings do not appear on this website. Some properties listed with participating firms do not appear on this website at the request of the seller. The information provided by this website is for the personal, non-commercial use of consumers and may not be used for any purpose other than to identify prospective properties consumers may be interested in purchasing. Some properties which appear for sale on this website may no longer be available because they are under contract, have Closed or are no longer being offered for sale. Home sale information is not to be construed as an appraisal and may not be used as such for any purpose. BRIGHT MLS is a provider of home sale information and has compiled content from various sources. Some properties represented may not have actually sold due to reporting errors.
Selbyville Real Estate
The median home value in Selbyville, DE is $467,400. This is higher than the county median home value of $442,700. The national median home value is $338,100. The average price of homes sold in Selbyville, DE is $467,400. Approximately 59.47% of Selbyville homes are owned, compared to 14.14% rented, while 26.39% are vacant. Selbyville real estate listings include condos, townhomes, and single family homes for sale. Commercial properties are also available. If you see a property you’re interested in, contact a Selbyville real estate agent to arrange a tour today!
Selbyville, Delaware has a population of 2,806. Selbyville is more family-centric than the surrounding county with 25.31% of the households containing married families with children. The county average for households married with children is 20.2%.
The median household income in Selbyville, Delaware is $77,974. The median household income for the surrounding county is $68,886 compared to the national median of $69,021. The median age of people living in Selbyville is 43.5 years.
Selbyville Weather
The average high temperature in July is 85.9 degrees, with an average low temperature in January of 27.3 degrees. The average rainfall is approximately 44 inches per year, with 11.4 inches of snow per year.
