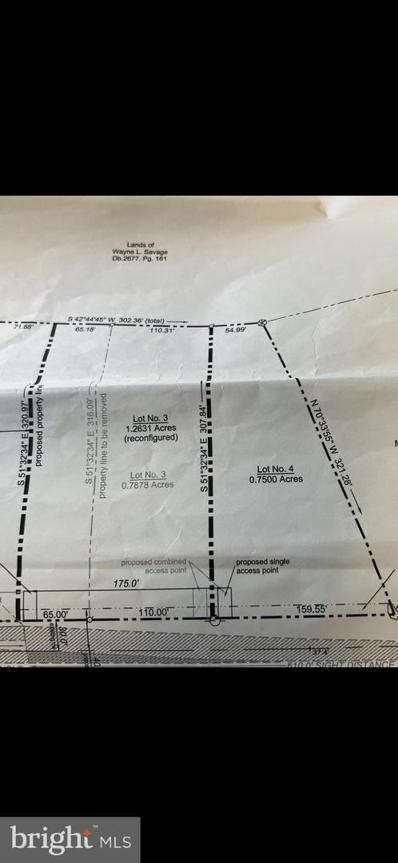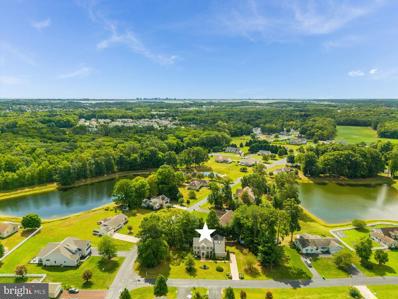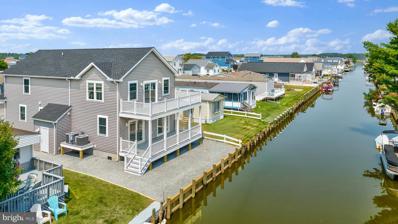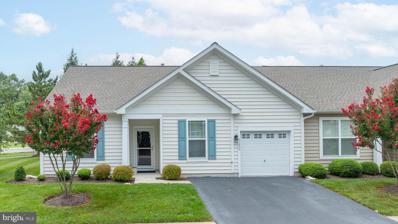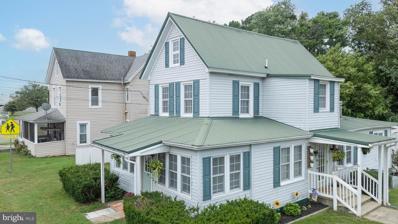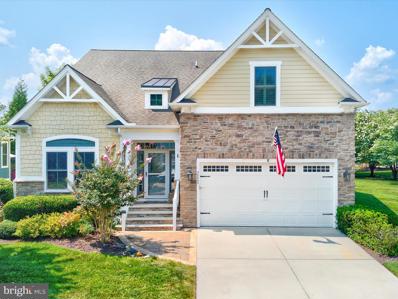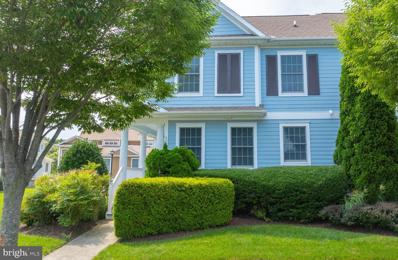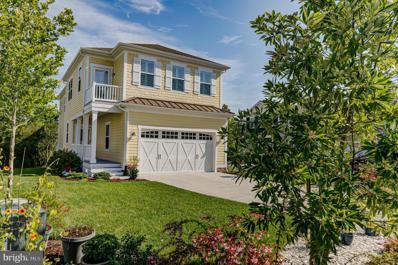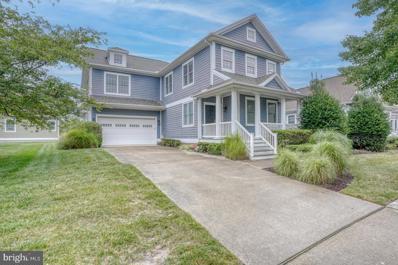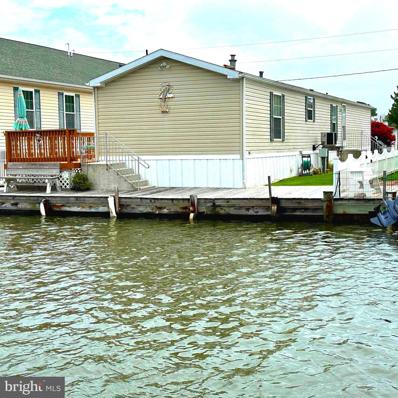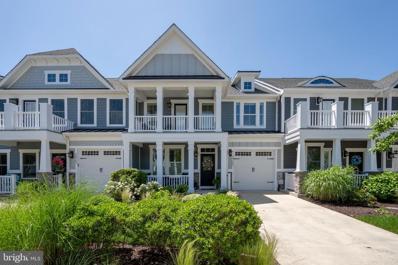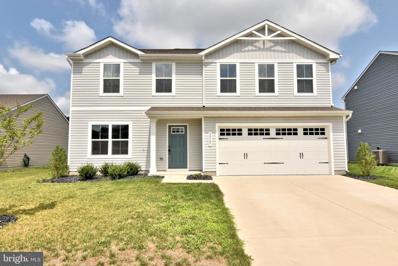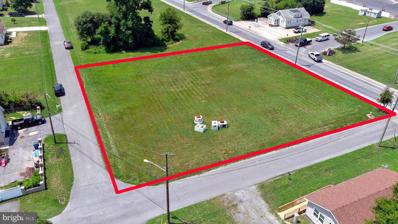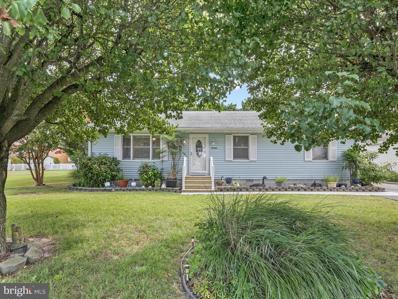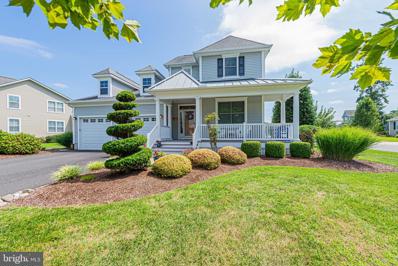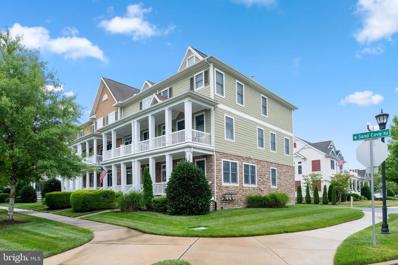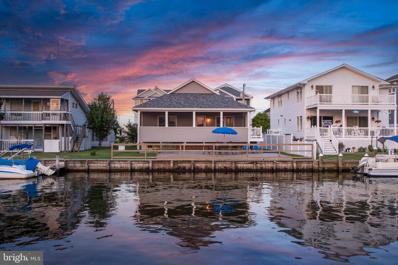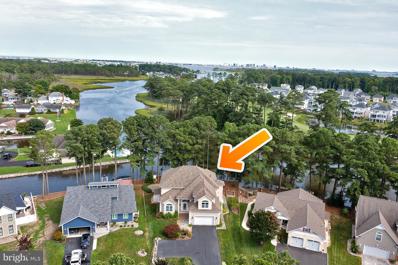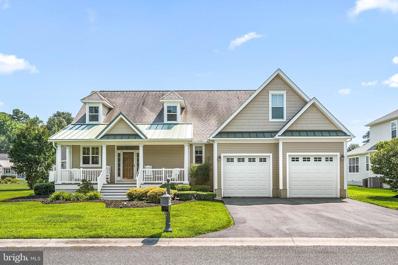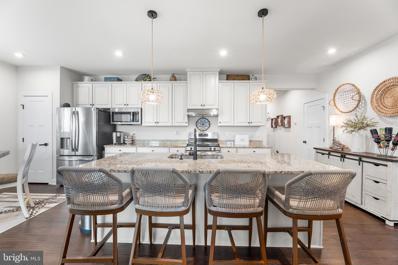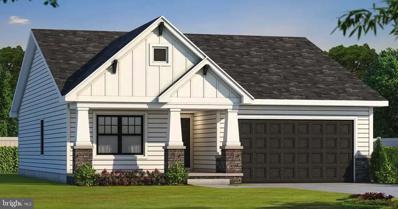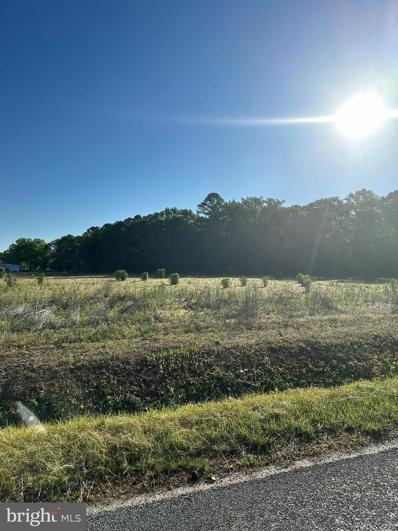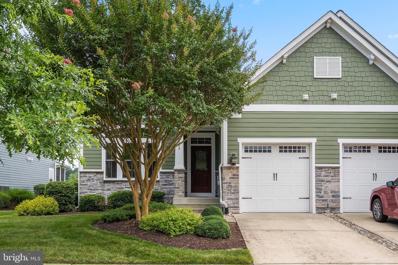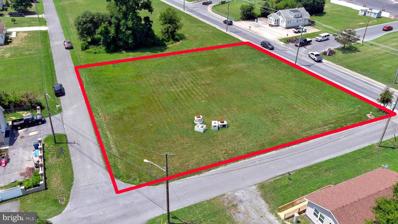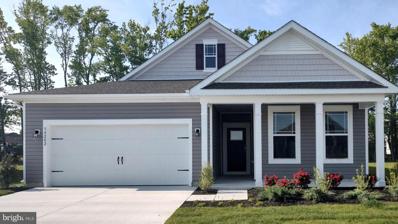Selbyville DE Homes for Rent
$200,000
0 Roxanna Road Selbyville, DE 19975
- Type:
- Land
- Sq.Ft.:
- n/a
- Status:
- Active
- Beds:
- n/a
- Lot size:
- 1.26 Acres
- Baths:
- MLS#:
- DESU2069038
- Subdivision:
- None Available
ADDITIONAL INFORMATION
Fantastic 1.26 acre building lot with public water and sewer and only minutes to Fenwick Island and Bethany Beach. There is plenty of road frontage and depth to build a retreat with home, pool, and pole barn/detached garage. Minutes to dining and entertainment. Restrictions: Must be stick-built. Home must be build prior to accessory building or garage.
- Type:
- Single Family
- Sq.Ft.:
- 2,908
- Status:
- Active
- Beds:
- 3
- Lot size:
- 0.58 Acres
- Year built:
- 1990
- Baths:
- 3.00
- MLS#:
- DESU2067896
- Subdivision:
- Swann Estates
ADDITIONAL INFORMATION
Open House 11/3......Price Improvement! Welcome to this well-maintained 3-bedroom, 2.5-bathroom home nestled on just over half an acre in the desirable Swann Estates community, providing a serene lake environment for your new home. This beautiful property offers a perfect blend of comfort and convenience, just 15 minutes from the closest beaches. As soon as you enter the home, youâre greeted with an open spacious foyer. The home boasts a comfortable living room, a den or office, and a welcoming family roomâperfect for entertaining or relaxing. The eat-in kitchen provides a casual dining option, while the formal dining room allows more space to entertain. The fireplace adds warmth and charm, creating an inviting space for gathering with family and friends. The sunroom offers a bright space to enjoy your morning coffee or evening sunset. The primary bedroom features an ensuite bathroom with a second vanity, a cozy sitting area, and plenty of space to unwind. Two additional bedrooms and a full bathroom are also on the upper level. Enjoy the expansive patio, perfect for entertaining, along with a gazebo and shed for added storage. The attached garage provides convenience and additional storage options. Donât miss the opportunity to make this beautiful property your own!
- Type:
- Single Family
- Sq.Ft.:
- 2,528
- Status:
- Active
- Beds:
- 4
- Lot size:
- 0.09 Acres
- Year built:
- 2024
- Baths:
- 3.00
- MLS#:
- DESU2064520
- Subdivision:
- Swann Keys
ADDITIONAL INFORMATION
Welcome to your dream home in the sought-after community of Swann Keys community! This stunning new construction home offers 4 spacious bedrooms and 3 luxurious bathrooms, all crafted with exceptional design and style. The front entrance features a covered 8x25 (200 sqft) deck, perfect for relaxing and enjoying the neighborhood. Upon entering, you'll be greeted by soaring vaulted ceilings and captivating water views. The upgraded kitchen is a chefâs delight, featuring Samsung stainless steel appliances, elegant granite countertops, a stylish subway tile backsplash and breakfast bar. This space flows seamlessly into the open-concept dining and living areas, which are pre-wired for wall-mounted TVs. Double slider doors lead to a covered 25x10 (250 sqft) waterfront deck with Trex decking and vinyl railing, perfect for enjoying serene canal views and entertaining guests. This home comes fully equipped with all essential appliances, including a washer and dryer, and boasts custom blinds throughout. The main living areas feature durable and stylish LVP flooring, while the bedrooms offer plush carpeting for added comfort. The first floor also includes a full bath with a walk-in tile surround shower and two generously sized bedrooms. Upstairs, youâll find a versatile open sitting area, the third bedroom, a convenient laundry closet, and a second full bath with a tub and shower combo. The highlight of the second floor is the luxurious primary suite, complete with a walk-in closet, a spa-like en-suite bathroom with a double vanity and walk-in tile shower, and a private 25x10 (250 sqft) second-floor deck offering breathtaking canal and bay views. With a new bulkhead already in place, bring all your water toys and embrace the ultimate in waterfront living. This home is packed with builder upgrades and offers both style and functionality in a picturesque setting. Donât miss the chance to make this exceptional property yours!
- Type:
- Townhouse
- Sq.Ft.:
- 1,522
- Status:
- Active
- Beds:
- 2
- Year built:
- 2011
- Baths:
- 2.00
- MLS#:
- DESU2068224
- Subdivision:
- Ashley Manor
ADDITIONAL INFORMATION
** Charming Two-Bedroom Home in Ashley Manor - Just 5 Miles to Fenwick Island Beaches! ** Welcome to your perfect retreat in the sought-after community of Ashley Manor! This delightful one-level home offers comfortable living with a versatile layout, featuring two bedrooms and a study that can easily transform into an extra guest room, home office, or workout space. The open floor plan is ideal for both relaxing and entertaining, with a spacious kitchen that flows into a cozy breakfast nook and a generously sized family room. Step outside to enjoy your private, shaded patioâperfect for morning coffee or evening gatherings. Plus, this home boasts a brand-new roof, new paint, and new carpet for a fresh look and to ensure peace of mind for years to come. Ashley Manor is more than just a home; itâs a lifestyle. Take advantage of the communityâs outdoor pool and proximity to Bayside Golf Course and the Freeman Stage. Convenient grocery shopping and dining options are just minutes away, and with the stunning Fenwick Island beaches only 5 miles from your doorstep, coastal living couldnât be easier. Donât miss out on this fantastic opportunity to enjoy the best of beach living in a vibrant community. Schedule your tour today!
- Type:
- Single Family
- Sq.Ft.:
- 1,550
- Status:
- Active
- Beds:
- 3
- Lot size:
- 0.44 Acres
- Year built:
- 1934
- Baths:
- 2.00
- MLS#:
- DESU2068324
- Subdivision:
- None Available
ADDITIONAL INFORMATION
**Charming Farmhouse in Selbyville with Flexible Living Space** Nestled on a spacious .44-acre lot in the heart of Selbyville, this charming farmhouse offers a warm and welcoming atmosphere with a flexible floor plan to suit your lifestyle. The main level features a cozy family room and a generously sized kitchen, perfect for everyday living and entertaining. The sunroom, currently used as a craft room, provides exceptional natural light and a wonderful flexible opportunity to add an additional bedroom, exercise room or office. In addition the home boasts a large entry way, full bathroom and spacious laundry room on the main floor. Upstairs, you'll find two comfortable bedrooms and a full bathroom. An additional third-floor room with a closet (currently used as a primary bedroom closet and storage space) is easily convertible back into a third bedroom. Step outside to enjoy the large deck and fenced backyard, perfect for outdoor gatherings. The backyard also includes a shed for all your outdoor equipment, while the side yard offers a wide-open space and a 4-bay garage, perfect for storing your beach toys, working on hobbies, running a small business, or hosting vehicle collections. Zoned general commercial, this property can be used as a residence or a multitude of business opportunities including church, bakery, storage, greenhouse and much more! Located close to Selbyville Park, the Southern Delaware School of the Arts, coffee shops, daycare, convenience stores, and much more, this farmhouse-style home combines charm and functionality with the convenience of nearby amenities. It's the perfect blend of comfort and community living, providing plenty of room to make it your own.
$995,000
38960 Aster Way Selbyville, DE 19975
- Type:
- Single Family
- Sq.Ft.:
- 3,000
- Status:
- Active
- Beds:
- 4
- Lot size:
- 0.26 Acres
- Year built:
- 2012
- Baths:
- 3.00
- MLS#:
- DESU2068122
- Subdivision:
- Bayside
ADDITIONAL INFORMATION
Rarely available home for sale on the ultra desirable Aster Way in Bayside is this luxurious home situated on one of the, if not THE BIGGEST LOT, in Bayside! Step inside luxury and notice the attention to detail that this contractor-owned home displays. Shiplap, picture frame trim, crown moldings and accent walls were all added and adorn throughout. When built the homeowner took advantage of all the builder extensions and upgrades leaving nothing on the table. A screened-in back porch and deck were added and there is plenty more to list. The side-yard is one of the biggest in Bayside and the home's location on a double cul-de-sac street with access to nature trails on each end and one of the many community pools is located about a minute's walk away. This one-owner home was well loved, never rented and extremely well maintained giving you peace of mind. Come see it today and start Living The Vacation tomorrow!
- Type:
- Townhouse
- Sq.Ft.:
- 2,400
- Status:
- Active
- Beds:
- 3
- Lot size:
- 0.16 Acres
- Year built:
- 2005
- Baths:
- 3.00
- MLS#:
- DESU2068360
- Subdivision:
- Bayside
ADDITIONAL INFORMATION
Come view this amazing 2 level fully furnished end of group townhome in the prestigious community of Bayside! This gorgeous 3 bedroom 2.5 bath residence has an open floor plan and plenty of space to entertain family and friends. As you enter the main level you are greeted by a sun filled living room with vaulted ceilings, fireplace and sliders that lead to a cozy screened porch where you can listen to the beautiful sounds coming from the Freeman stage. Next up is a fully equipped kitchen with stainless appliances and breakfast bar that opens to a large dining area. Come relax in the spacious owners suite with walk-in closet and en suite bathroom outfitted with dual sinks, a garden tub and large custom tiled shower. A conveniently tucked away half bath and laundry room complete this lower level. Travel up the stairway to the second floor which showcases a loft area and 2 comfortable bedrooms that have a conjoining en suite bathroom. Bayside amenities do not disappoint with an award winning Jack Nicklaus Signature Golf Course, the new Signatures at Bayside restaurant, Tennis & Recreation Center that include 2 swimming pools, splash zone area, waterfall, hot tub, multiple tennis courts, Pickleball, sand volleyball, basketball court & Pool Bar & Grille. The Health & Aquatic center includes a huge Indoor pool, hot tub, saunas, aerobics room, and state of the art fitness area. The fun extends to The Point which features a bayside beach, an outdoor swimming pool, 38 Degrees restaurant & tiki bar and kayak/SUP launch area. Not to be forgotten is The Freeman Arts Pavilion which showcases concerts by award-winning artists, dance, theater & children's performances. Donât miss this great opportunity to own in one of the best communities on the Delaware Shore!
- Type:
- Single Family
- Sq.Ft.:
- 2,751
- Status:
- Active
- Beds:
- 4
- Year built:
- 2019
- Baths:
- 4.00
- MLS#:
- DESU2068096
- Subdivision:
- The Overlook
ADDITIONAL INFORMATION
Seize this opportunity to embrace luxury living! With the home inspection completed and the condo and HOA documents readily available, this property is move-in ready. You can settle into the highly coveted neighborhood of The Overlook in no time! Investors can rent this beauty immediately as short term rentals are allowed in this community. Just under 4 miles from the beach, this exquisite 4-bedroom, 3.5-bathroom home redefines luxury living. With 2,751 square feet of meticulously designed space, this residence invites you to experience the perfect blend of comfort and sophistication. The open floor plan, featuring gleaming engineered hardwood floors, seamlessly connects the expansive living room, dining area, and gourmet kitchenâideal for both intimate gatherings and grand entertaining. The chefâs kitchen, equipped with top-of-the-line appliances and ample counter space, is a culinary haven ready to inspire your next creation. Upstairs, the serene primary suite offers a tranquil retreat. Unwind in the spa-like bathroom and enjoy the generous walk-in closet designed to meet your every need. The additional three bedrooms provide plenty of space for guests, with one of the spare bedrooms perfectly suited as a second living area. This home offers abundant indoor and outdoor living opportunities, perfect for relaxing or hosting summer soirées. Enjoy your morning coffee in the sunroom and unwind with an evening beverage on the second-floor deck. The private backyard offers a peaceful sanctuary, while the detached 2-car garage adds convenient private parking and storage. The fully-owned solar panels transform your beach retreat into an eco-friendly haven, offering both sustainability and long-term savings. Community amenities are exceptional, including a sparkling pool, state-of-the-art gym, and inviting clubhouse, all enhancing your daily living experience. Located in the heart of Selbyville, this home offers not just a residence, but a lifestyle. Donât miss your chance to make this coastal retreat your own â schedule your private tour today and step into a world of unparalleled elegance and comfort.
- Type:
- Single Family
- Sq.Ft.:
- 2,800
- Status:
- Active
- Beds:
- 4
- Lot size:
- 0.15 Acres
- Year built:
- 2005
- Baths:
- 4.00
- MLS#:
- DESU2068018
- Subdivision:
- Bayside
ADDITIONAL INFORMATION
Nestled in the exclusive and tranquil enclave of Bayside Resort Golf Club, this stunning contemporary home offers an unparalleled living experience in one of the areaâs most sought-after communities. Just 4 miles from the beaches of the Atlantic Ocean and resort area, this residence is designed for those who appreciate fine living and sophisticated design. As you enter through the grand 2-story foyer, youâre greeted by the warmth of rich hardwood floors that flow seamlessly throughout the main living areas. The formal living room, with its elegant ambiance, is perfect for entertaining guests or enjoying a quiet evening with loved ones. It features a cozy fireplace and soaring ceilings, and tons of natural light. The heart of the home, a spacious family room, creates an inviting space to gather and unwind. The second-level family room offers additional space for relaxation or recreation, making this home ideal for both intimate and grand entertaining. The spacious kitchen is a delight, boasting a large center island, ample cabinetry, and premium appliances, providing the perfect setting for preparing gourmet meals. The adjacent screened porch makes indoor-outdoor living a breeze, allowing you to savor the beautiful views of the meticulously landscaped yard in a serene, low-traffic section of the community. The first-floor ownerâs suite is a private retreat, offering a tranquil space to relax and recharge. With its generous layout, luxurious en-suite bathroom, and 2 walk -inâs with expansive closet systems, this suite provides both comfort and functionality. Upstairs, the additional bedrooms are well-appointed and share easy access to abundant storage, ensuring everything has its place. Bayside Resort Golf Club is more than just a community; itâs a lifestyle. Here, youâll enjoy access to world-class amenities, including a championship golf course, multiple swimming pools, fitness centers, walking trails, and private beach access. The communityâs intimate atmosphere combined with its thriving social scene makes it the perfect place to call home. The sports membership is not mandatory with this home. This is a rare opportunity to own a piece of paradise in one of the most desirable coastal communities. Donât miss your chance to experience the ultimate in luxury living. Schedule your private tour today and discover the elegance, comfort, and sophistication that awaits you at Bayside Resort Golf Club.
- Type:
- Manufactured Home
- Sq.Ft.:
- n/a
- Status:
- Active
- Beds:
- 3
- Lot size:
- 0.09 Acres
- Year built:
- 2001
- Baths:
- 2.00
- MLS#:
- DESU2066866
- Subdivision:
- Swann Keys
ADDITIONAL INFORMATION
Check out this nautical, waterfront home in West Fenwick for under $400,000!!! Located in the waterfront community of Swann Keys, this home does NOT have ground rent it is sold "in fee" (including the lot) and an HOA that is under $1,200 a year!! This waterfront community has a boat ramp, an outdoor pool, a basketball court, a pickleball court, playground, mini golf and more! This nautical, canal-front home features 3 spacious bedrooms, 2 full baths and is furnished! The open living room and kitchen area is the perfect place to entertain your family and friends! The spacious primary bedroom has a walk-in closet, an ensuite bathroom with a deep corner tub, separate shower, a large vanity! The primary suite is on one end of the house, and the other 2 bedrooms and a full bath are on the opposite end of the house, with the kitchen and living room in the middle, giving you and your guests privacy, so you can meet in the middle. From the large deck and dock, you can watch the boats, paddleboarders and kayakers go by. Better yet, hop on your boat, docked in YOUR backyard and take a short ride to the bay and stop at Harpoon Hanna's on your way! The large deck and dock is the perfect place to enjoy the waterfront. The large shed has plenty of room for your beach gear and gardening tools. This community has everything! This is the BEST VALUE for a WATERFRONT home in West Fenwick! Minutes to the Delaware beaches, Ocean City, Freeman Arts Pavilion, Bayside Resort Golf Course, mini golf, shopping and amusements.
- Type:
- Single Family
- Sq.Ft.:
- 2,100
- Status:
- Active
- Beds:
- 3
- Lot size:
- 0.06 Acres
- Year built:
- 2014
- Baths:
- 3.00
- MLS#:
- DESU2067216
- Subdivision:
- Bayside
ADDITIONAL INFORMATION
Donât miss this incredible opportunity! Welcome to this meticulously maintained, one-owner NV Homes Cypress townhouse in the coveted Bayside Resort Community near Fenwick Island and the north Ocean City beaches. This spacious 3 bedroom, 2.5 bath home is filled with upgrades, including Hunter Douglas Plantation Shutters on all windows and doors, Custom window treatments, added chair, crown, and picture frame moldings throughout the home. The front of the home offers 2 covered porches. Enjoy the evening sunsets on the custom expanded rear patio with pillars and recessed-lighted walls or spend a sunny day under the retractable awning with lights and a remote control. The freshly painted exterior and interior of this home contribute to the well cared for comfort of this home. The home has a brand new AC unit. Bayside boasts an 18 Hole Jack Nichlaus Signature Golf Course. Residents enjoy exclusive access to a wealth of amenities, including four outdoor swimming pools, tennis and pickleball courts, the Health and Aquatic Center with a large indoor pool., hot tub, steam rooms, state of the art fitness center, a fresh juice/sandwich bar. The community also offers several dining options at Signatures Restaurant and 38 Degrees. Bring your family to The Point to paddleboard, kayak, or spend time at the scenic swimming pool or the private beach. Enjoy live entertainment at the Freeman Arts Pavilion, featuring national recording artists and cultural entertainment for all ages. Donât miss your chance to experience resort-style living at its finest.
- Type:
- Single Family
- Sq.Ft.:
- 1,900
- Status:
- Active
- Beds:
- 4
- Lot size:
- 0.33 Acres
- Year built:
- 2023
- Baths:
- 3.00
- MLS#:
- DESU2067672
- Subdivision:
- Creek Haven
ADDITIONAL INFORMATION
Welcome to 30197 Creekview Circle, a beautifully crafted Ryan Home built in 2023, located in the charming community of Selbyville, DE. This exceptional property features 4 spacious bedrooms and 2.5 modern bathrooms, offering a perfect blend of comfort and style. The open floor plan is designed to enhance both everyday living and entertaining, with a bright and airy living space seamlessly connecting the living, dining, and kitchen areas. The kitchen is equipped with stylish under-cabinet lighting, adding a touch of elegance and practicality. The master suite is a serene retreat, complete with a luxurious en-suite bathroom and a generous walk-in closet, while the additional bedrooms provide ample space for family and guests. Step outside to enjoy your private backyard, an ideal spot for relaxing and savoring the serene Delaware weather. Situated in a friendly neighborhood, this home offers convenient access to local shops, restaurants, and nearby attractions such as beaches and parks. 30197 Creekview Circle is more than just a house; itâs a place where you can make lasting memories. Schedule your viewing today to experience this exceptional property firsthand!
$395,000
Hosier Selbyville, DE 19975
- Type:
- Other
- Sq.Ft.:
- n/a
- Status:
- Active
- Beds:
- n/a
- Lot size:
- 0.79 Acres
- Year built:
- 1900
- Baths:
- MLS#:
- DESU2067658
ADDITIONAL INFORMATION
Corner lot available in the town of Selbyville less than 800â from the intersection of Dupont Hwy(R113) and Rd399/Hosier Dr. This .79ac lot was approved in 2020 for four 2,400sqft warehouse buildings by the Town of Selbyville. These plans can be modified or scrapped. City water & sewer services are available.
- Type:
- Single Family
- Sq.Ft.:
- 1,344
- Status:
- Active
- Beds:
- 3
- Lot size:
- 0.23 Acres
- Year built:
- 1987
- Baths:
- 2.00
- MLS#:
- DESU2066336
- Subdivision:
- Bayview Estates
ADDITIONAL INFORMATION
Discover the charm of this delightful 3-bedroom, 2-bath home in the well-established community of Bayview Estates! This inviting residence boasts a spacious living room, a large eat-in kitchen, a comfortable family room, and a wonderful 3-season room perfect for enjoying the outdoors year-round. The primary bedroom features an ensuite bath, offering a private retreat within the home. Additional features include a detached garage, and a convenient storage shed. As a resident of Bayview Estates, you'll enjoy a host of community amenities, including a refreshing pool, a welcoming clubhouse, a fun-filled tot-lot, a boat ramp, and tennis/pickleball courts. With low HOA fees of just $375 annually, these amenities provide exceptional value. Ideally located less than 6 miles from the pristine beaches of Fenwick and Ocean City, this home is close to a variety of restaurants, shopping destinations, and is less than one mile from the renowned Freeman Stage and the Jack Nicklaus golf course. This home is ready for you to enjoy all that beach life has to offer! Donât miss the opportunity to make Bayview Estates your new home, where comfort, convenience, and community await.
- Type:
- Single Family
- Sq.Ft.:
- 2,800
- Status:
- Active
- Beds:
- 4
- Lot size:
- 0.29 Acres
- Year built:
- 2004
- Baths:
- 5.00
- MLS#:
- DESU2067446
- Subdivision:
- Refuge At Dirickson Creek
ADDITIONAL INFORMATION
Welcome to your dream home in the prestigious neighborhood of The Refuge, just four miles from the Maryland-Delaware Beach Corridor. This fabulous home, built in 2004, boasts numerous luxurious amenities. It features four spacious bedrooms and four and a half bathrooms, including a primary bath with a soaking tub and a large walk-in closet. The beautiful large kitchen, complete with updated counters, an eating area, and a separate dining area, is perfect for entertaining. Enjoy the sunroom overlooking the individual outdoor pool and the large back deck, which backs up to a scenic pond. Additional amenities include a fireplace, built-in microwave, large laundry area, insulated window screens, and window treatments. This home offers a perfect blend of luxury and comfort in a wonderful neighborhood. Donât miss out on this fantastic opportunity!st floor primary suite over looking pool. Office / Study on the first floor. Encapsulated crawl space.
- Type:
- Townhouse
- Sq.Ft.:
- n/a
- Status:
- Active
- Beds:
- 3
- Lot size:
- 0.08 Acres
- Year built:
- 2006
- Baths:
- 4.00
- MLS#:
- DESU2067410
- Subdivision:
- Bayside
ADDITIONAL INFORMATION
REDUCED TO SELL!!!! BAYSIDE- The premier neighborhood that really has it ALL! WELCOME HOME to this well appointed 2100+sq. ft. home. Natural light throughout all three levels. Enter thru the front door or the rear two car garage. First floor has garage, tiled family room, closets and half bath. Easy potential 4th bedroom could be added on this floor as many neighbors have!!!!!!!!!!!!Second floor has large second family room, with propane fireplace, half bath and HUGE kitchen/dining room. Kitchen has has tons of cabinets, pantry and centrally located work space. Primary bedroom has two closets and luxury bath. Two additional bedrooms with full bath. Large laundry room. Two zone HVAC. Home is situated near the Sun Ridge pool with fitness, tennis, playground. Open space across home. Bayside has 4 outdoor pool, 2 fitness centers, indoor pool, kayaking, 38 degree outdoor bar overlooking the Bay, A Jack Nicholas golf course and new club house for the golf enthusiasts. AND....the famous Freeman Stage is just a short walk away...VACATION EVERYDAY AT BAYSIDE!
- Type:
- Single Family
- Sq.Ft.:
- 1,424
- Status:
- Active
- Beds:
- 3
- Lot size:
- 0.11 Acres
- Year built:
- 2022
- Baths:
- 2.00
- MLS#:
- DESU2067378
- Subdivision:
- Keen-Wik
ADDITIONAL INFORMATION
Welcome to 38238 Keenwik Road, where easy one-story waterfront living awaits! Enjoy new construction, circa 2023, without the wait and stress of building. This coastal cottage has been lovingly crafted and cared for and is ready for new owners! This home is located on Assawoman Bay and about 2 miles from Fenwick Island and Ocean City beaches. Its laidback Keen-Wik on the Bay community features a rare entrance traffic-light and low annual HOA fee of $55. The homeâs floor plan provides separate privacy between the master and guest bedrooms, while the open kitchen and living space invites your entire group to gather. Be lulled by lapping canal waters and bay breezes as you relax on the full-width 330 sq ft rear screened porch with bay and canal views. Or spread out on the expansive 720-square-foot rear deck that extends to the extra-wide canal. The home and landscape were designed with low maintenance, extra parking, and potential expansion in mind. This is also an energy-efficient home, reflected by low utility bills. The property was built extra-high and dry, with a 4-foot elevated foundation, providing full peace of mind in dramatic weather. There is a nearby local boat ramp and the option to add your own canal dock. Features: ⪠Home serviced by well-reviewed Artesian Water and Delaware Electric Cooperative utilities âªGenerous number of electrical outlets throughout, including four in rear porch and 3 on outside walls. Also, all rooms are wired for fans. âªAreas under rear porch and rear deck were both installed with anti-weed barriers. âªLarge iron table and 4 chairs on rear deck convey. âªï¸ Interior window ledges are upgraded to 6.5-inches deep. âªKeenwik Road is dead-end street with little traffic. âªHOA services include reduced group-rate trash and recycling pickup, street snow removal, street repair, entryway landscaping and tree care, and more.⪠The house foundation is 4-feet high. Sand was added inside the foundation crawl space for possible drainage and to deter biologic growth. The foundation ceiling has a vapor barrier. âªThe empty (except for extra replacement building supplies) attic is of standing height.
$2,199,000
37257 E Stoney Run Selbyville, DE 19975
- Type:
- Single Family
- Sq.Ft.:
- 4,986
- Status:
- Active
- Beds:
- 5
- Lot size:
- 0.37 Acres
- Year built:
- 2008
- Baths:
- 4.00
- MLS#:
- DESU2067298
- Subdivision:
- Keenwick Sound
ADDITIONAL INFORMATION
This lovely home features an open-concept design that provides an illuminated atmosphere throughout. Insulated Concrete Form (ICF) walls which consist of outer layers of foam then concrete and re-bar fill the interior of the interlocking foam system, with exterior walls that are 12" thick. The walls offer better insulation, fire resistance, noise reduction, and pest resistance. This home consists of 5BD and 4.5 baths. Gourmet kitchen on the main level features stainless steel appliances, a double oven and two garbage disposals. You will find Cambria (quartz) countertops in the kitchen and bathrooms. A very spacious elevator will facilitate access to the upstairs / downstairs. Upstairs offers a spacious loft with a kitchen and four oversized bedrooms. The kitchen in the loft also has upgraded appliances including a built-in microwave. The house has a wine fridge that will convey. This home is ideally designed and perfect for entertaining guests, sleeps 14+ people while maintaining their privacy and comfort! The foyer boasts shiny bamboo flooring and organic carpet. The main level living includes an office, a master suite with a sunroom, an extensive laundry room with a full bath, a kitchen, and a living room. The spacious master bedroom offers a walk-in closet, a fireplace and a great view of the canal and creek. Walk-in showers with safety bars and comfort-height toilets in bathrooms. The ample storage space throughout the house is remarkable. The tile in the foyer, laundry room, sunroom and all the bathrooms have their own thermostats, so you donât have to stand on cold tile during the winter months. The property features two decks with lights and multiple sitting areas. This property also includes a free-floating kayak dock and a boat dock that was renovated in the spring of 2022. The gazebo, perfect for entertaining guests, has a fold-down bar in the front. There is a raised bed located at the back of the house. Nothing is missing inside and out, come see for yourself! There is an assumable mortgage of around $600,000 with 2.75% interest. The house is located on a very calm and quiet cul-de-sac and offers plenty of privacy. The HOA fee is just $440 a year and the community features: a clubhouse, outdoor pool, shuffleboard court and a boat ramp.
- Type:
- Single Family
- Sq.Ft.:
- 2,995
- Status:
- Active
- Beds:
- 4
- Lot size:
- 0.26 Acres
- Year built:
- 2006
- Baths:
- 4.00
- MLS#:
- DESU2062406
- Subdivision:
- Refuge At Dirickson Creek
ADDITIONAL INFORMATION
Beautiful coastal style living this spacious 4 bedroom, 3.5 bath retreat situated in sought-after, award-winning waterfront community bordering Dirickson Creek. Light and bright living space with an open concept floor plan. Featuring a spacious great room with propane fireplace with tile hearth and beautiful wood flooring. Built-in cabinetry and bookshelves. Bright and sunny 4 season room with pond views. Office/den area. Kitchen with high-end cabinetry, pendant lighting, and adjoining dining area. The first floor features a spacious primary suite with walk-in spa shower with Corian, spa tub, and dual sink vanity with upgraded countertops. Recessed lighting, ceiling fans, and custom window treatments. Surround sound system. Outdoor living space includes a large rear Trex deck overlooking beautiful natural pond plus front covered porch. The wooden stairway leads to the second level with an en-suite bedroom with private bath, 2 additional bedrooms with full bath, and 2nd level great room with skylight. Timeless bathrooms. Crown molding throughout. Lots of windows. Abundance of storage space with lots of large closets throughout. Very well built and maintained. Recently painted. Metal accent roof. Two car garage with epoxy flooring and pedestrian entrance. New dual zoned HVAC system and newer hot water heater. Situated on a desirable and beautifully landscaped lot with an irrigation system. Nearby overflow parking. The Refuge at Dirickson Creek is a lushly landscaped, tree-lined community with streetlights. The community offers pool, clubhouse, fitness room, tennis, basketball, and pickleball courts, tot lot, cornhole, kayak racks, and boat ramp. This waterfront community boasts breathtaking views of Dirickson Creek and 6 natural ponds. Enjoy boating access to the surrounding Dirickson Creek waterway with entry into the nearby Assawoman Canal. Ideally located about 2 miles to Fenwick and OC beaches, with many nearby local eateries, walk to grocery stores, shopping, premier golf links, and medical facilities. Sold furnished.
- Type:
- Single Family
- Sq.Ft.:
- 1,736
- Status:
- Active
- Beds:
- 3
- Lot size:
- 0.26 Acres
- Year built:
- 2019
- Baths:
- 2.00
- MLS#:
- DESU2067164
- Subdivision:
- Lighthouse Lakes
ADDITIONAL INFORMATION
Gorgeous Home & Competitive Price Adjustment! Don't miss out! Welcome to your dream home in the highly sought-after resort style living at Lighthouse Lakes community, located just a short drive from the picturesque beaches of Delaware Seashore closest to Fenwick Island and Ocean City, Maryland. This pristine three-bedroom, two-bathroom Craftsman-style home boasts a generous primary suite featuring a tray ceiling, walk-in closet, and a lovely en-suite bathroom. The owner added custom plantation shutters throughout to round out the beautifully appointed home. Entering through the foyer, youâll be greeted by gleaming hardwood floors that lead into a bright, open-concept living space. The living area includes a cozy gas fireplace and ties into a gourmet kitchen with granite countertops, tall cabinetry, and stainless steel appliances, plus an adjoining dining area that leads to the sunroom porch. Onto a highlighted feature of the sunroom is the sliding windows that convert to screens for breezy summer days. The spacious backyard offers privacy without facing another home. Lighthouse Lakes is renowned for its extensive amenities, including an outdoor pool, clubhouse, fitness center, putting green, and private lakes with a kayak launch, fostering a dynamic resort style community. Located in Selbyville, Delaware, this coastal region community is approximately 7-8 miles from the Maryland/Delaware beaches. The Lighthouse Lakes community features a combination of single-family homes and duplex villas, set amid over 27 acres of man-made lakes. This beauty is ready to go! See it today!
- Type:
- Single Family
- Sq.Ft.:
- 1,729
- Status:
- Active
- Beds:
- 3
- Lot size:
- 0.17 Acres
- Year built:
- 2024
- Baths:
- 2.00
- MLS#:
- DESU2062104
- Subdivision:
- Keenwick Sound
ADDITIONAL INFORMATION
Construction will soon commence. This stunning new home features three bedrooms and two full bathrooms. The open floor plan offers a spacious kitchen with a large island, quartz countertops, stainless steel appliances, and luxury vinyl plank flooring in the main living areas. The bedrooms are carpeted for added comfort. Enjoy the convenience of a large two-car garage and the charm of a lovely front porch, complemented by a screened porch at the rear of the house. This home is meticulously stick-built by skilled Amish craftsmen. LOW TAXES: The property is located in Sussex County, and there are no additional municipal-city taxes. AMAZING HOA - The low HOA fee includes a community swimming pool! The well-maintained, established community is located on Rt54, just 3.5 miles from the beach in Fenwick Island and North Ocean City, MD! Superior Construction Quality: Exterior Walls: Stick-built with 2"x 6" exterior walls set at 16" on center, ensuring exceptional strength and durability. Foundation: Constructed on a robust block foundation with a conditioned crawlspace for enhanced comfort and energy efficiency. Porches: Features a front porch adorned with decorative rowlock brick for added elegance. A screen porch is located on the back of the house. Driveway: Includes a blacktop driveway, providing a smooth and durable surface. Lot and Location Details: A small portion of the lot is located within a floodplain, but rest assured, the home is not in the floodplain. Please refer to the attached survey for detailed information. This property combines quality craftsmanship with modern amenities, making it the perfect choice for your new home.
$449,999
0 Lynch Road Selbyville, DE 19975
- Type:
- Land
- Sq.Ft.:
- n/a
- Status:
- Active
- Beds:
- n/a
- Lot size:
- 5.2 Acres
- Baths:
- MLS#:
- DESU2066598
ADDITIONAL INFORMATION
Picturesque country setting with privacy and space just west of Fenwick Island to build your dream farmhouse estate! Minutes from beaches, shopping, and restaurants, this sprawling 5.2 acre lot is where country living meets coastal charm. Site evaluation on file and permit applied for. Agent is owner. Land, Luxury, Live!
- Type:
- Twin Home
- Sq.Ft.:
- 2,400
- Status:
- Active
- Beds:
- 4
- Lot size:
- 0.1 Acres
- Year built:
- 2013
- Baths:
- 3.00
- MLS#:
- DESU2065254
- Subdivision:
- Bayside
ADDITIONAL INFORMATION
AMAZING PRICE! Nestled within the amenity-rich community of Bayside, this coastal twin home offers a perfect blend of peaceful surroundings and modern comfort. Situated on a serene street and boasting captivating pond views, this turn-key residence is a haven for relaxation. This home is being sold fully furnished with tasteful décor, making it ready for immediate occupancy. The inviting living room features a 2-story vaulted ceiling, creating an airy and open atmosphere from the moment you step inside. The dining room has been thoughtfully designed to connect with the kitchen, allowing for easy conversation and effortless entertaining. The kitchen features granite countertops, a center island, and sleek stainless appliances. The cheerful sunroom, off of the kitchen, offers a perfect place to relax while enjoying the serene pond views. The main level primary suite is a true retreat, complete with a tray ceiling, spacious walk-in closet and a luxurious full bath. Upstairs, an open loft anchors the space for guests , while three additional bedrooms and a full bath provide comfort and privacy. The additional finished flex room could be the perfect place for a work space, storage or sleeping area. Enjoy all that Bayside has to offer: including water access for paddle boarding and kayaking, indoor and outdoor swimming pools, racquet courts, state of the art fitness center and a vibrant entertainment venue at the Freeman stage. Dining on the property is always lively â¦.meet up with friends and family for cocktails, dining and music at Signatures or 38Degrees. Bayside is the perfect place to live and entertain!
$395,000
Hosier Selbyville, DE 19975
- Type:
- Land
- Sq.Ft.:
- n/a
- Status:
- Active
- Beds:
- n/a
- Lot size:
- 0.79 Acres
- Baths:
- MLS#:
- DESU2066576
ADDITIONAL INFORMATION
Corner lot available in the town of Selbyville less than 800â from the intersection of Dupont Hwy(R113) and Rd399/Hosier Dr. This .79ac lot was approved in 2020 for four 2,400sqft warehouse buildings by the Town of Selbyville. These plans can be modified or scrapped. City water & sewer services are available.
- Type:
- Single Family
- Sq.Ft.:
- 2,401
- Status:
- Active
- Beds:
- 3
- Lot size:
- 0.22 Acres
- Year built:
- 2024
- Baths:
- 3.00
- MLS#:
- DESU2066528
- Subdivision:
- Coastal Villages
ADDITIONAL INFORMATION
Discover 19032 West Gate Court, a new home in Coastal Villages in Selbyville, DE. Nestled on a corner homesite, this move-in ready Bristol home is situated adjacent to a picturesque pond. A 2,401 square foot open concept home, the Bristol offers three bedrooms and a flex room, three bathrooms, and 9â ceilings. A welcoming foyer leads you to the spacious guest bedroom with a closet, the guest bathroom and a linen closet. The inviting flex room with glass French doors is a versatile space with an abundance of natural light. The home's well-designed kitchen features substantial white cabinet space, quartz countertops, a generous walk-in pantry, an oversized island and stainless-steel appliances. The kitchen is open to the ample living room and dining room that leads to the quiet covered patio. The large ownerâs suite is a retreat in the back of the home; its private bathroom has a substantial double bowl vanity, shower and linen closet and the impressive walk-in closet is a must see! Tucked away, the cozy laundry room and coat closet are located just off the two-car garage. This home includes an upper level with another bedroom, full bath and loft space! It also has a fully landscaped, sodded and irrigated lawn, white window treatments and the exclusive Smart Home® package giving you complete peace of mind living in your new home. Pictures, artist renderings, photographs, colors, features, and sizes are for illustration purposes only and will vary from the homes as built. Image representative of plan only and may vary as built. Images are of model home and include custom design features that may not be available in other homes. Furnishings and decorative items not included with home purchase.
© BRIGHT, All Rights Reserved - The data relating to real estate for sale on this website appears in part through the BRIGHT Internet Data Exchange program, a voluntary cooperative exchange of property listing data between licensed real estate brokerage firms in which Xome Inc. participates, and is provided by BRIGHT through a licensing agreement. Some real estate firms do not participate in IDX and their listings do not appear on this website. Some properties listed with participating firms do not appear on this website at the request of the seller. The information provided by this website is for the personal, non-commercial use of consumers and may not be used for any purpose other than to identify prospective properties consumers may be interested in purchasing. Some properties which appear for sale on this website may no longer be available because they are under contract, have Closed or are no longer being offered for sale. Home sale information is not to be construed as an appraisal and may not be used as such for any purpose. BRIGHT MLS is a provider of home sale information and has compiled content from various sources. Some properties represented may not have actually sold due to reporting errors.
Selbyville Real Estate
The median home value in Selbyville, DE is $499,300. This is higher than the county median home value of $442,700. The national median home value is $338,100. The average price of homes sold in Selbyville, DE is $499,300. Approximately 59.47% of Selbyville homes are owned, compared to 14.14% rented, while 26.39% are vacant. Selbyville real estate listings include condos, townhomes, and single family homes for sale. Commercial properties are also available. If you see a property you’re interested in, contact a Selbyville real estate agent to arrange a tour today!
Selbyville, Delaware 19975 has a population of 2,806. Selbyville 19975 is less family-centric than the surrounding county with 13.43% of the households containing married families with children. The county average for households married with children is 20.2%.
The median household income in Selbyville, Delaware 19975 is $77,974. The median household income for the surrounding county is $68,886 compared to the national median of $69,021. The median age of people living in Selbyville 19975 is 43.5 years.
Selbyville Weather
The average high temperature in July is 85.9 degrees, with an average low temperature in January of 27.3 degrees. The average rainfall is approximately 44 inches per year, with 11.4 inches of snow per year.
