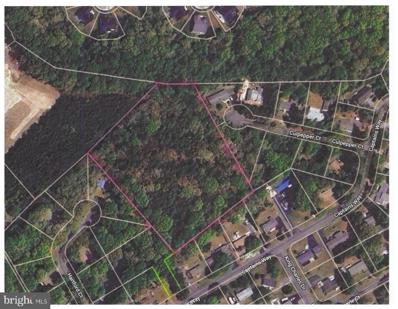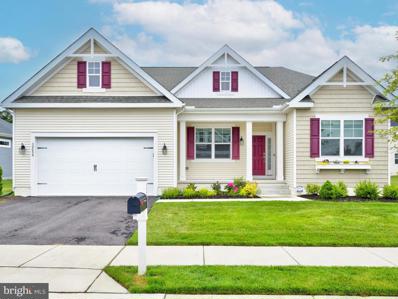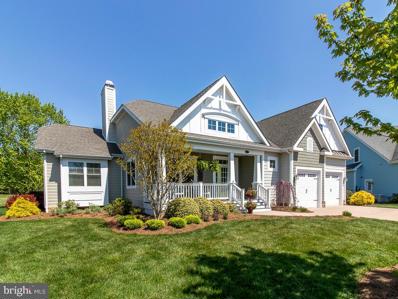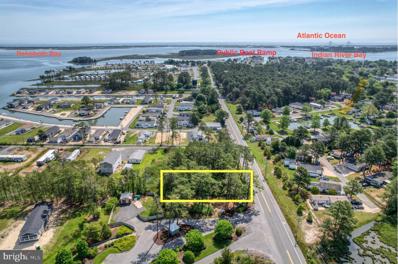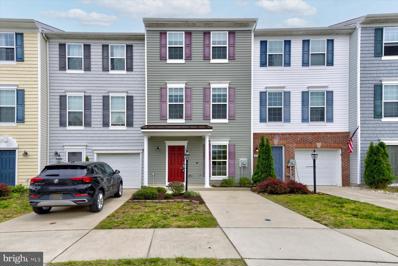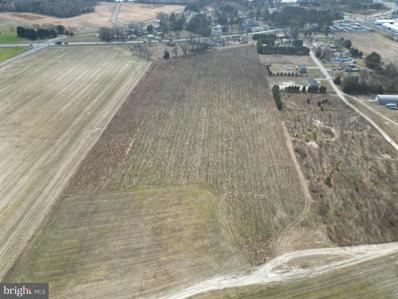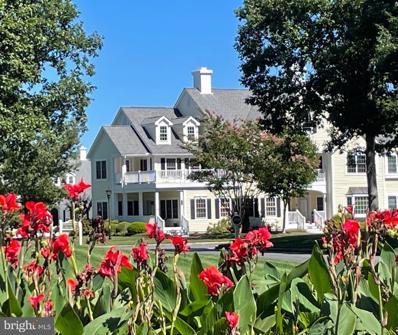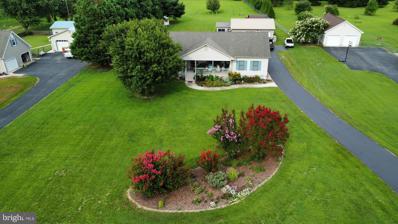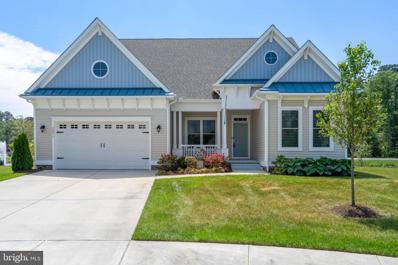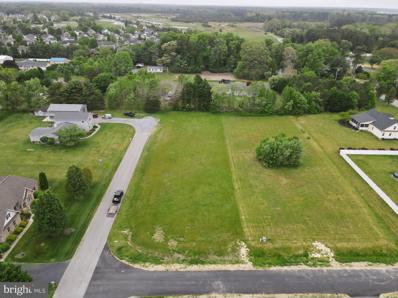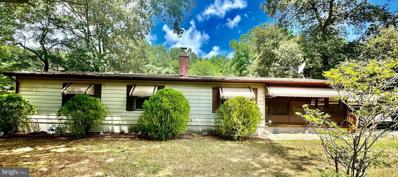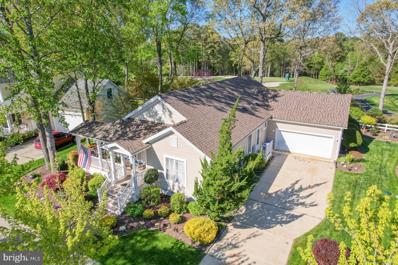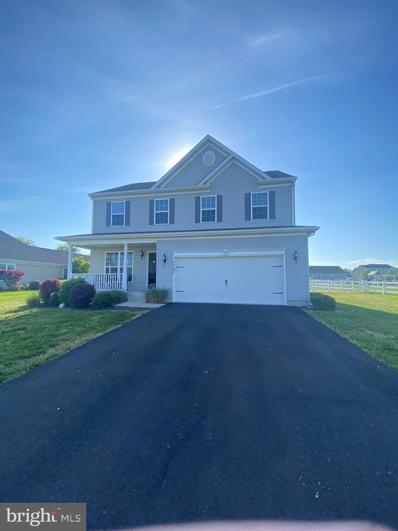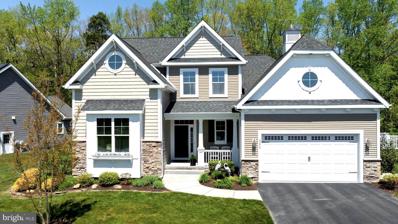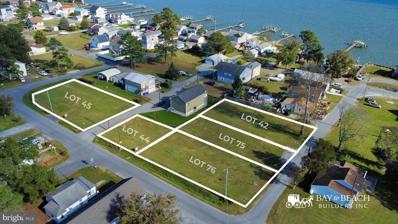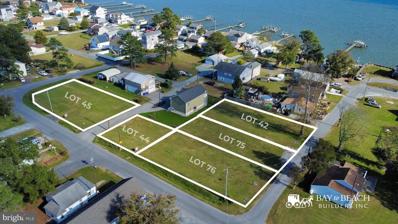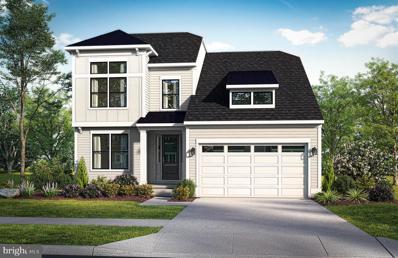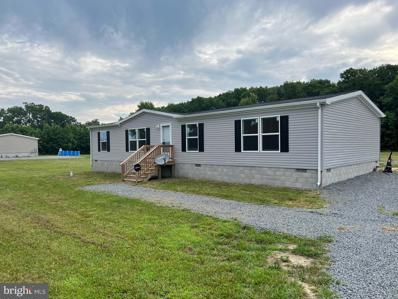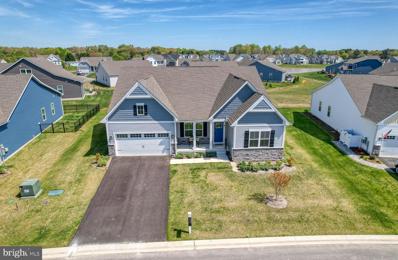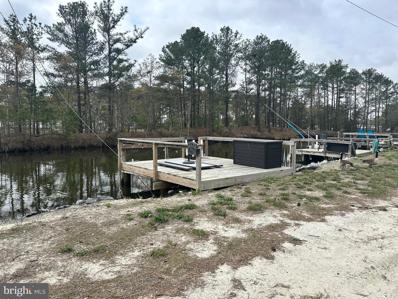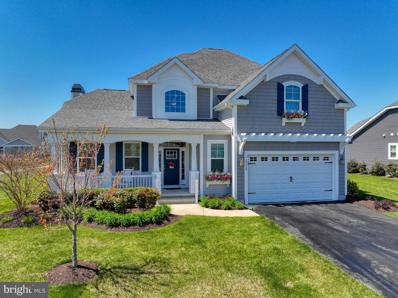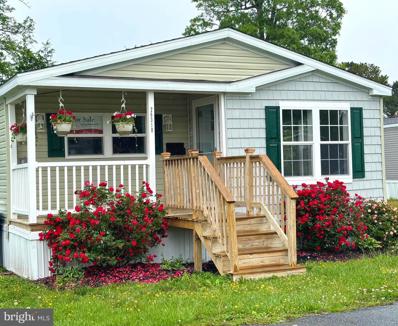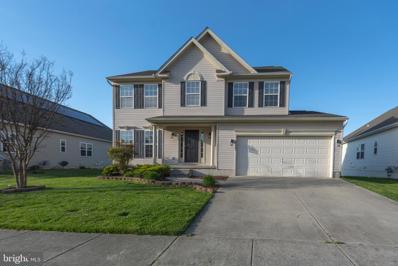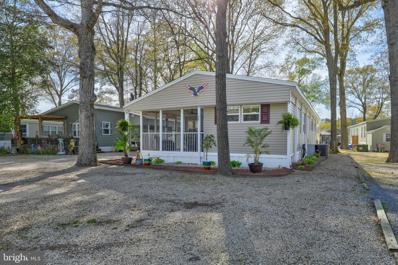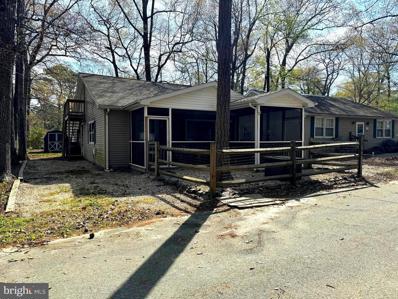Millsboro DE Homes for Rent
- Type:
- Land
- Sq.Ft.:
- n/a
- Status:
- Active
- Beds:
- n/a
- Lot size:
- 4.87 Acres
- Baths:
- MLS#:
- DESU2060512
ADDITIONAL INFORMATION
Located in Millsboro, Delaware, this expansive 4.87-acre plot of land offers an exceptional opportunity for real estate development. With its generous size and subdivision potential, this property presents endless possibilities for investors or developers looking to create a thriving community or build custom homes. Surrounded by natural beauty and located in a desirable area, this parcel combines the tranquility of rural living with the convenience of nearby amenities and attractions. Don't miss out on the chance to turn your vision into reality in this sought-after location.
- Type:
- Single Family
- Sq.Ft.:
- 3,300
- Status:
- Active
- Beds:
- 5
- Lot size:
- 0.18 Acres
- Year built:
- 2022
- Baths:
- 4.00
- MLS#:
- DESU2062558
- Subdivision:
- Peninsula Lakes
ADDITIONAL INFORMATION
Introducing 30056 Piping Plover, a coastal haven nestled within the amenity-rich community of Peninsula Lakes. This nearly new five-bedroom, four-bathroom home, built in 2022, offers an ideal retreat, whether you seek a permanent Delmarva residence or a coastal getaway. The meticulously maintained two-level home features a thoughtfully designed layout. The main floor welcomes you with a grand great room showcasing a vaulted two-story ceiling and an open floor plan that seamlessly connects the kitchen and dining areas. The gourmet kitchen is equipped with granite countertops, ample white cabinetry with crown molding, a timeless subway tile backsplash, and stainless-steel appliances. You can enjoy casual meals at the breakfast bar or host larger gatherings in the adjacent dining area, which offers easy access to the screened porch for al fresco dining. The main level includes two primary bedroom suites, each with an ensuite bathroom and walk-in closet. Additionally, there are two guest bedrooms, a home office, a hall bath, a mudroom off the garage, and a spacious laundry room. Upstairs, a spacious loft provides abundant space to create your perfect family room or recreation area. There is also an additional guest bedroom with a walk-in closet and a well-appointed hall bath. The Peninsula Lakes community offers a plethora of amenities, from recreational facilities to serene walking trails, creating a vibrant and engaging environment for residents. This extraordinary home combines splendor and functionality, blending coastal charm with meticulous design. Whether you envision this property as a coastal retreat or a full-time residence, 30056 Piping Plover could be your perfect match. Schedule a visit today to experience the coastal lifestyle firsthand!
$1,085,000
24543 Wave Maker Drive Millsboro, DE 19966
- Type:
- Single Family
- Sq.Ft.:
- 3,000
- Status:
- Active
- Beds:
- 4
- Lot size:
- 0.25 Acres
- Year built:
- 2012
- Baths:
- 4.00
- MLS#:
- DESU2058840
- Subdivision:
- Peninsula
ADDITIONAL INFORMATION
A RARE FIND: Approx. 3,000 sq. ft., lovingly maintained home with golf and water views, privacy, and an outstanding layout offering the convenience of one-floor living! Great room with vaulted ceiling, gourmet kitchen, dining area, three bedrooms, 2-1/2 baths, study, solarium, and laundry room are all on the main level. Large bonus/media room/4th bedroom with 3rd full bath upstairs. Finishes and options throughout the home totaled over $164,000 when the home was built, and include 5" handscraped hickory floors throughout the main level (except for tiled baths and laundry); fireplace with ledgestone chimney, flanked by custom cabinetry in the great room; kitchen equipped with full-overlay cherry cabinetry, granite countertops, tile backsplashes, and stainless appliance package: GE Profile 5-burner cooktop & double wall ovens (one convection) and dishwasher, LG French door fridge, and beverage center; extended owner's bedroom with tray ceiling, extra windows, patio access door, and twin walk-in closets; owner's bath with frameless glass surround at the walk-in shower and an 84" double-sink vanity; paver patio spanning over 30' of the home's rear facade, trimmed with planter boxes; finished bonus room with mini-split HVAC, walk-in closet, and adjoining full bath, suitable for use as a 4th bedroom or media room; two-car garage with approx. 60 sq ft. storage nook. The original screened porch has been converted to a solarium to extend your enjoyment of the outdoors all year round. The beautifully landscaped, premium cul-de-sac lot features plantings designed to bring color to every season. Let Alexa do the heavy lifting -- with your security system, thermostat, irrigation, and smart interior lighting all Bluetooth enabled -- while you enjoy the golf & pond views from great room, dining area, solarium, owner's suite and patio. Beyond, you'll be looking at natural wooded splendor, with not another home in sight! Located in The Peninsula, Delaware's best gated country club community, with a wide array of resort-style amenities that includes a private Jack Nicklaus Signature golf course; three outdoor pools, including an adults-only heated pool, wave pool, and huge family-oriented activities pool - plus, new for the 2024 season - a smaller kids' splash zone; tennis and pickleball courts; 9-hole mini-golf; fully equipped and staffed fitness center; bar and fine dining in the clubhouse dining room or more casual fare in the Terrace Grille or on the Champions Patio; bayfront private beach; Nature Center with canoe/kayak launch; and so much more! Easy driving distance to the Delaware coast's celebrated beaches. Club membership is required, please ask for details. Be sure to check out the virtual tour and video walkthrough!
- Type:
- Land
- Sq.Ft.:
- n/a
- Status:
- Active
- Beds:
- n/a
- Lot size:
- 0.49 Acres
- Baths:
- MLS#:
- DESU2061994
- Subdivision:
- None Available
ADDITIONAL INFORMATION
Welcome to your opportunity to build your dream home in an ideal location! This ready-to-build lot boasts a prime spot on Longneck Rd, just a mere half mile from Massey Landing Public Boat Ramp and Docks, granting you easy water access to Rehoboth Bay, Indian River Bay, and the majestic Atlantic Ocean. Enjoy the convenience of public utilities without the constraints of an HOA or builder tie-in. With less than 20 miles and a quick 30-minute drive to the renowned Delaware Resort Beaches, you'll have the best of both worlds: tranquil living near the water coupled with the excitement of beachfront entertainment. Don't miss out on this fantastic opportunity to create your coastal oasis â seize it today and start envisioning the life you've always dreamed of!
- Type:
- Single Family
- Sq.Ft.:
- 1,478
- Status:
- Active
- Beds:
- 4
- Lot size:
- 0.04 Acres
- Year built:
- 2017
- Baths:
- 3.00
- MLS#:
- DESU2061870
- Subdivision:
- Plantation Lakes
ADDITIONAL INFORMATION
This amazing home has been thoughtfully remodeled, completely move-in ready, and located on the tree-lined edge of Plantation Lakes. Schedule the movers as the hard work is already done. The open family room on the first floor has been converted to a 4th bedroom or office. The flooring has been upgraded and flows naturally throughout. All of the bathrooms have been given special attention including new fixtures and a bidet toilet on the first floor. A brand-new washer/dryer, TV, and lighting are also included. The home is freshly painted and feels crisp like the morning air. If you enjoy the outdoors, but appreciate privacy, step out onto the 2nd floor deck overlooking the community's thick tree line and walking trails. The backyard is fully fenced in. The HOA fees are low, because with this home the new owners are not pigeonholed into deeded golf, but a membership is available for those that choose. In addition to a championship golf course the community boasts other resort style amenities including multiple pools, a club house, fitness center, tennis, courts, basketball courts and a full service restaurant. The seller is open to providing Closing Cost assistance with an acceptable offer.
$225,000
Washington St Millsboro, DE 19966
- Type:
- Land
- Sq.Ft.:
- n/a
- Status:
- Active
- Beds:
- n/a
- Lot size:
- 3 Acres
- Baths:
- MLS#:
- DESU2062272
ADDITIONAL INFORMATION
Excellent opportunity to build your dream home. Lot is 3.60 acres. Conveniently located only minutes to downtown Millsboro makes for easy driving, walking, or biking to shops and restaurants. Come take a look before it is too late.
- Type:
- Townhouse
- Sq.Ft.:
- 2,700
- Status:
- Active
- Beds:
- 3
- Year built:
- 2006
- Baths:
- 4.00
- MLS#:
- DESU2060320
- Subdivision:
- Baywood
ADDITIONAL INFORMATION
Main bedroom penthouse and deck overlooks the stunning 18th hole bridge! Enjoy watching golfers perfect their swing both on the course and the driving range. Invite friends and family to watch fireworks from your 2nd story deck! The home offers both 1st and 2nd floor ownerâs suites. The large kitchen, breakfast nook and dining room has plenty of seating area for holiday gatherings. Upgraded cabinetry and stainless appliances complete the look. A private courtyard connects your backdoor to the detached 2 car garage! Once upstairs, youâll find the larger of the ownerâs suites complete with an expansive balcony overlooking the serene ponds and beautiful course. An additional bedroom, bathroom, and den (or possible 4th bedroom) offer plenty of space for family and friends. Upgrades include a new paver courtyard with drip system for convenience, new windows and screens, all season storm doors, expanded storage space in the garage, new sump pump in basement and new toilets. Full basement for all your storage needs.
$644,899
30001 Lewis Road Millsboro, DE 19966
- Type:
- Single Family
- Sq.Ft.:
- 2,500
- Status:
- Active
- Beds:
- 3
- Lot size:
- 2.52 Acres
- Year built:
- 1998
- Baths:
- 2.00
- MLS#:
- DESU2062038
- Subdivision:
- None Available
ADDITIONAL INFORMATION
Escape to the tranquility of country living with this custom built charming three-bedroom, two-full bath home set on over 2.5 acres of land, offering endless possibilities and no HOA restrictions. Renovated in 2020, this home showcases modern upgrades and a thoughtful addition that includes a gourmet kitchen with a pantry and a shiplap ceiling, perfect for culinary enthusiasts and gatherings with loved ones. As you approach, a cozy front porch welcomes you, surrounded by beautiful landscaping that adds to the home's curb appeal. Step into the backyard oasis, where outdoor living is at its finest. An outdoor shower offers a refreshing way to start or end your day, while the hot tub and bar area provide year-round entertainment, with removable walls for summer breezes and winter warmth. The expansive yard offers ample space for a garden, adding to the property's charm. With over 2500 sq ft of living space and a three-and-a-half-car garage, there's plenty of room for vehicles, storage, and hobbies. The attic also offers potential for additional living space if desired, showcasing the versatility of this property. Whether you're seeking a peaceful retreat, a place to cultivate your garden dreams, or a home with room to grow, this country haven provides the ideal canvas for creating your personalized sanctuary. Don't miss out on the opportunity to make this country gem your own. Schedule a showing today and discover the endless possibilities that await!
- Type:
- Single Family
- Sq.Ft.:
- 2,500
- Status:
- Active
- Beds:
- 3
- Lot size:
- 0.21 Acres
- Year built:
- 2020
- Baths:
- 2.00
- MLS#:
- DESU2061696
- Subdivision:
- Baylis Estates
ADDITIONAL INFORMATION
Welcome Home to this 2,500 SFT 3 BD/2 BA Insight Homes Whatley Ranch sited on a quiet cul-de-sac in Baylis Estates that views a large pond w/ 3 fountains out back (plus more pond views across the cul-de-sac). Sellers selected $143,000 in Builder Upgrades & added myriad post-settlement improvements (including BD & BA window treatments) summarized in disclosures. Walk from the drive past stone-to-ground trim applied to the foundation, past lush landscaping to a porch w/ an anti-slip epoxy deck and into the home via Smart Lock Door. In the Foyer & thruout (except BDs/BAs), enjoy upgraded Luxury Vinyl Plank flooring. At left, French Doors open into a Study (or Dining Room) w/ two-tone paint, chair rail and a ceiling fan/light fixture. The Study â which might also serve as a Dining Room â also opens into the Kitchen. At right, two Guest Bedrooms - w/ new Wall-to-Wall Carpet (all W2W carpet was replaced w/ new carpet in 2022), ceiling fan/light fixtures and large closets - share a full Bath. Both Guest Bedrooms feature wall screen televisions that will convey while the front Guest Bedroom a bed that will convey (or can be removed if Buyer prefers). The Guest Bath features an upgraded vanity w/ granite counter, brushed nickel fixtures, and upgraded bath tub/shower surround tile that goes all the way to the ceiling. The Foyer proceeds into a large Great Room & Breakfast Room space flooded w/ light and lawn & pond views. The Great Room, Breakfast Room & Primary Bedroom Suite all feature a 4-Foot Extension that makes them feel incredibly spacious. The Great Room features a vaulted ceiling, recessed lighting & an upgraded âpropeller-styleâ ceiling fan/light fixture. The Great Roomâs centerpiece is a $10,000 Custom Electric Fireplace (w/ heatilator style controls) centered in a floor-to-ceiling height Hearth Stone fascia â w/ the stone having been imported from Turkey. Thereâs also an 85-inch wall screen television for entertaining family & friends throughout the Great Room & Kitchen. The Great Room & Breakfast Room view a pond & 3 fountains where the water, a kaleidoscope, catches daylight in an endless array of color & texture. The Breakfast Room features upgraded trim, recessed lighting and a propeller ceiling fan/light fixture. Step out from the Breakfast Room onto a 12 foot by 14 foot Tiled Patio, upgraded w/ a Pergola, a stone Natural Gas Fireplace and an outdoor Grill âhard-wiredâ for Natural Gas. The Patio and yard beyond are nicely landscaped, too! Back to a large, highly-upgraded Kitchen. Start w/ premium white cabinetry including $2,000 in fascia upgrades & pull-out shelves. Add granite counters augmented by a striking blue tiled backsplash. Enjoy premium stainless steel appliances: a French door refrigerator w/ icemaker, a gas cooktop & gourmet hood, a wall oven plus an Advantium Convection Microwave Oven and a new Thermador dishwasher. Thereâs a Kitchen island offering loads of work space for cooking and a Breakfast Bar for enjoying the culinary results! The Primary Bedroom Suite features a tray ceiling, ceiling fan/light fixture, another wall screen tv and two walk-in closets, one of which features an upgraded Container Store Elfa Shelving System. The Primary Bathâs âSuper Bathâ builderâs option delivers a Whirlpool Tub, Shower Niche & Shower Bench Seat w/ premium to-the-ceiling tile, a towel warmer, and upgraded cabinets w/ granite counters, brushed nickel fixtures & lighting. Just past the Kitchen is a large Laundry Room w/ Laundry tub, upgraded Washer/Dryer set, cabinetry & a built-in line for hanging clothes coming out of the dryer. The Laundry Room also features a light that automatically turns on as you enter it and off as you depart. The Garage includes a 2 foot extension & non-skid epoxy deck for easy maintenance. The house remains covered, in part, by an Insight Homes warranty. There also is a 2 Year Cinch Home Warranty with a $100 Deductible â see disclosures! You must see this home!
- Type:
- Land
- Sq.Ft.:
- n/a
- Status:
- Active
- Beds:
- n/a
- Lot size:
- 0.84 Acres
- Baths:
- MLS#:
- DESU2061890
- Subdivision:
- Bay Hollow Estates
ADDITIONAL INFORMATION
Great Opportunity to own this 0.84 +/- cleared corner lot in Bay Hollow Estates. This upscale community offers waterfront living with community dock and boat slips on Hopkins Prong on Herring Creek. Adjacent to the Baywood Greens Golf Course and a quick drive to Rehoboth Beach, shopping, and dining. Property includes boat slip for your convenience to access the water. Dock is assigned to this lot from original purchase. Experience coastal bliss at its finest!
- Type:
- Manufactured Home
- Sq.Ft.:
- n/a
- Status:
- Active
- Beds:
- 3
- Lot size:
- 0.5 Acres
- Year built:
- 1985
- Baths:
- 2.00
- MLS#:
- DESU2061556
- Subdivision:
- Evergreen Acres (9)
ADDITIONAL INFORMATION
Price reduction! Come see this very well maintained 3 bedroom 2 bath , 1 car garage with car port home situated on a .50 acre wooded lot . The back door opens up to a beautiful fenced in yard that backs up to the woods , giving you peace and quite. The community of Evergreen Acres is a hidden gem since its close to shopping, restaurants, and all the Beaches. Motivated Seller. Seller is offering a 1 year Home Warranty.
- Type:
- Single Family
- Sq.Ft.:
- 1,816
- Status:
- Active
- Beds:
- 3
- Year built:
- 1999
- Baths:
- 2.00
- MLS#:
- DESU2061320
- Subdivision:
- Baywood
ADDITIONAL INFORMATION
Looking for golf course views? This home boasts arguably the BEST golf course views in Baywood Greens! From the moment you enter the home, you'll see the stunning views of the first green & the second tee box of Baywood Greens Golf Course. There are picturesque views from the kitchen, dining area, den & three season room. This 3 bedroom, 2 bath home is also a short 5 minute walk from the community pool & fitness center. The home is sold mostly furnished making your move a breeze. A brand new water heater was installed in 2024 & a Baywood compliant black roof will be installed prior to settlement. Your land lease payments of $1638 per month include professional property management for the community, access to community pools, golf discounts, the community/fitness center, tennis courts, plus access to nearby Bay beaches & marinas (located in PotNets Community) There is not a separate HOA fee for these amenities. Reserve the extra money you would normally have to spend on the land itself and use those funds to offset your living expenses. Come find out why this community was recently voted Best Residential Community & Best Golf Course in Sussex County in Coastal Style Magazine! As an added bonus, the Golf cart is included AND Seller will cover ground rent through the end of 2024 with acceptable offer!
- Type:
- Single Family
- Sq.Ft.:
- 2,500
- Status:
- Active
- Beds:
- 4
- Lot size:
- 0.47 Acres
- Year built:
- 2014
- Baths:
- 3.00
- MLS#:
- DESU2061416
- Subdivision:
- Stonewater Creek
ADDITIONAL INFORMATION
Welcome Home! Open and spacious 4 Br, 2 1/2 bath 2 story home is ready for its new owners. Living room dining room combo, open Kitchen with large breakfast bar upgrades, Great room with cathedral ceilings and fireplace leading to the oversized fenced in back yard with gazebo area and plenty of room for you to build your outdoor living ideas. First floor owners suite is off the great room and features spacious walk in closest, and large bath with soaking tub, tile shower and double sinks. Laundry room off attached garage with washer and dryer hook up. Convenient power room on first floor along with lots of storage area. 2nd floor features 3 spacious bedrooms, another full bath and additional bonus area overlooking the great room downstairs. Stonewater Creek features amenities including outdoor pool, tennis courts and club house also much more . Great location just minutes from Lewes or Rehoboth Beach, Public boat launch, and wonderful golf courses, shopping and eateries too. This won't last long. Call today to arrange your appointment to view this beautiful home.
- Type:
- Single Family
- Sq.Ft.:
- 3,100
- Status:
- Active
- Beds:
- 4
- Lot size:
- 0.27 Acres
- Year built:
- 2013
- Baths:
- 5.00
- MLS#:
- DESU2061092
- Subdivision:
- Independence
ADDITIONAL INFORMATION
Amazingly well maintained home in the amenity rich community of Independence. This four bedroom, four and 1/2 bath has updated luxury hardwood hickory floors throughout the home. When you enter the home the grand foyer draws you in to see more. This home showcases many upgraded features. The front bedroom and hall bath sits next to the study. When you enter into the great room you will be wowed by the beauty of this room, gourmet kitchen and dining area. Views of the back yard, patio and trees are just amazing. One wing off the kitchen has a second bedroom with an ensuite bathroom, powder room, and stairway to the loft above. The loft has a lovely sitting area with another bedroom and bath for your special guests. Relax in your owner's suite with sitting area, tray ceilings with lighting. You have two large walk-in closets and amazing owner's spa bathroom. You will love entertaining from your back porch and paver patio. The garage is equipped with a large workshop and a wheelchair lift. The home has leafguard filter on the gutters. New Trane heating and air done 2023.
- Type:
- Land
- Sq.Ft.:
- n/a
- Status:
- Active
- Beds:
- n/a
- Lot size:
- 0.14 Acres
- Baths:
- MLS#:
- DESU2060816
ADDITIONAL INFORMATION
Located in the Oak Orchard Waterfront Boating Community and just minutes from prime beach locations, Bay to Beach Builders offers this NO HOA and No Land Lease property for you to build your new custom dream home. This property includes incredible views of the water with short walking distance to the boat ramp. Sewer Impact Fees have been paid representing a savings of nearly $8,000. All homes to be built with Bay to Beach Builders.
- Type:
- Land
- Sq.Ft.:
- n/a
- Status:
- Active
- Beds:
- n/a
- Lot size:
- 0.14 Acres
- Baths:
- MLS#:
- DESU2060802
- Subdivision:
- Oak Orchard
ADDITIONAL INFORMATION
Located in the Oak Orchard Waterfront Boating Community and just minutes from prime beach locations, Bay to Beach Builders offers this NO HOA and No Land Lease property for you to build your new custom dream home. This property includes incredible views of the water with short walking distance to the boat ramp. Sewer Impact Fees have been paid representing a savings of nearly $8,000. All homes to be built with Bay to Beach Builders.
- Type:
- Single Family
- Sq.Ft.:
- 2,287
- Status:
- Active
- Beds:
- 3
- Lot size:
- 0.2 Acres
- Year built:
- 2024
- Baths:
- 3.00
- MLS#:
- DESU2061216
- Subdivision:
- Wetherby
ADDITIONAL INFORMATION
**TO BE BUILT HOMES-BUILDER PAYING 2% TRANSFER TAX & 100% SEWER/WATER IMPACT FEES ** Experience the beautiful Dune home design, situated in the charming Wetherby community, just minutes away from the beach, a nature preserve, and golf courses. Embrace the opportunity to own a brand-new, to-be-built home that offers an incredible value for the size of the home. With wooded homesites, main-level living, an array of exceptional features, the Dune model opens the door to a lifestyle of unmatched sophistication. This home features 3 beds and 2.5 baths, spanning over 2200 square feet of meticulously designed living space. The kitchen, the heart of the home, goes beyond being just a room â itâs a place where lasting memories are created - and opens to the family room which features 18' vaulted ceilings. The first floor also features a huge dining/flex room, optional butlers pantry & of course, primary suite complete with an oversized shower & dual vanities. You could choose to add a rear lanai - picture indoor-outdoor harmony with the option of an expandable and screened lanai. Whether you prefer the warmth of an indoor fireplace or the fresh air under the stars by the outdoor fireplace, the choice is yours. Upstairs are two bedrooms for guests, a full bath including a dual vanity, & a spacious loft overlooking the family room. Your home is not just built to last but also designed to be eco-friendly. Benefit from 2x6 exterior wall construction and a tankless water heater, ensuring energy efficiency and lower utility bills. The Dune home design at Wetherby is more than a house, itâs an invitation to a life of luxury and comfort. *Photos may not be of actual home. Photos may be of similar home/floorplan if home is under construction or if this is a base price listing.
- Type:
- Single Family
- Sq.Ft.:
- 1,650
- Status:
- Active
- Beds:
- 4
- Lot size:
- 4.72 Acres
- Year built:
- 2021
- Baths:
- 2.00
- MLS#:
- DESU2061214
- Subdivision:
- None Available
ADDITIONAL INFORMATION
4.7 acres just west of Millsboro with good highway visibility and in the process for conditional use for a business. Plenty of room for pole barn for a variety of uses . 4 bedroom 2 bath Class C home that could be used as an office or an office/home . Lot is clear with woods in the back. No restrictions. Bring pets and other animals . Watch wildlife out your back door. Conditional use zoning once approved will allow multiple uses including a business. Currently rented and potential to rent additional space. Perfect for a home business or farmette.
- Type:
- Single Family
- Sq.Ft.:
- 2,185
- Status:
- Active
- Beds:
- 3
- Lot size:
- 0.18 Acres
- Year built:
- 2022
- Baths:
- 2.00
- MLS#:
- DESU2060796
- Subdivision:
- Peninsula Lakes
ADDITIONAL INFORMATION
Discover the allure of comfortable living in this "Like New" 3BR, 2BA home nestled within the vibrant, and amenity rich, Peninsula Lakes community! Completed in 2022, this gently used residence offers simplicity and functionality, perfect for those seeking a move-in ready home! The well- designed floor plan flows seamlessly from the open living space to the functional eat-in kitchen space that includes quartz counters, subway tiled backsplash, breakfast bar, a spacious pantry and sleek stainless appliances. The kitchen conveniently leads to the rear covered porch which is ideal for outdoor dining and relaxation! Unwind in the comfort of the spacious primary bedroom complete with dual walk-in closets, tray ceiling, and a private ensuite bathroom for added convenience. The full unfinished basement offers plenty of room for storage or room to grow if more space is needed! Outside, a world of excitement awaits within the community grounds. Spend sunny afternoons lounging by the pool, perfect your pickleball game, or explore the scenic walking trails that meander through the neighborhood! With a beautiful clubhouse, fitness center, yoga room, dog park and more, the opportunities for leisure and relaxation are endless and right at your fingertips! Not to mention the convenient location close to Baywood Golf Course, numerous restaurants and within minutes to downtown Rehoboth and Lewes towns and beaches.
- Type:
- Manufactured Home
- Sq.Ft.:
- 1,456
- Status:
- Active
- Beds:
- 3
- Lot size:
- 230.09 Acres
- Year built:
- 2006
- Baths:
- 2.00
- MLS#:
- DESU2061142
- Subdivision:
- Rehoboth Shores Mhp
ADDITIONAL INFORMATION
Experience waterfront living in this fully renovated gem! Nestled along the tranquil waters, this 3-bedroom, 2-full bath home is a paradise for boating enthusiasts. Step into a world of modern luxury with a tastefully updated interior featuring stunning finishes and ample natural light. The open-concept layout seamlessly connects the living spaces, creating an inviting atmosphere for gatherings or quiet relaxation. The real highlight is the backyard oasis, where your private boat dock awaits. Imagine the convenience of having your boat just steps away, ready for endless days of cruising or fishing on the water. With breathtaking water views as your backdrop and the soothing sounds of nature all around, this waterfront retreat offers a lifestyle of serenity and adventure. Don't miss this opportunity to make waterfront living your reality! Schedule a showing today and start envisioning your boat at home in this stunning waterfront paradise.
- Type:
- Single Family
- Sq.Ft.:
- 2,725
- Status:
- Active
- Beds:
- 4
- Lot size:
- 0.33 Acres
- Year built:
- 2017
- Baths:
- 3.00
- MLS#:
- DESU2060718
- Subdivision:
- Independence
ADDITIONAL INFORMATION
Being offered, a beautiful 4-bedroom, 2- and one-half bathroom home designed for first floor open floorplan living. It features an office, kitchen and dining area open to the great room, first floor primary bedroom with tile bath, hardwood floors, quartz counters, breakfast bar, tankless water heater, dual fuel heat pump HVAC, front porch, rear screen porch, open deck, and a 2-car garage with plenty of storage. All of this is priced to sell and in the community of Independence, located in a rural setting, but near beaches, attractions, and lifeâs necessities. It is Coastal Delawareâs premiere 55+ active community and offers lawn care, a 27,000 square foot community center, indoor pool, outdoor pool, state-of-the-art fitness center, billiards room, meeting room, walking paths, tennis, pickle ball, garden center, dog park and more. The community has a very active social environment where homeowners can engage in a variety of activities including game night, bike rides, line dancing, happy hours and much more. Call for an appointment today!
- Type:
- Manufactured Home
- Sq.Ft.:
- 1,128
- Status:
- Active
- Beds:
- 3
- Year built:
- 2006
- Baths:
- 2.00
- MLS#:
- DESU2060670
- Subdivision:
- Rehoboth Shores Mhp
ADDITIONAL INFORMATION
Discover your perfect getaway or permanent residence at this beautifully remodeled home in Rehoboth Shores, Millsboro, DE. This spacious 3-bedroom, 2-bathroom home offers 1,128 sq ft of modern living with a low monthly lot rent of $351.48, which includes a rich array of community amenities such as a private beach, pool, and boat access. Recent renovations include new flooring, kitchen appliances, butcher block counter tops, a new roof (2024), and a fenced yard, making it move-in ready for families or pet owners. Ideally situated just 20 minutes from Rehoboth Beach and surrounded by dining and shopping options, this property is a true gem waiting for motivated buyers to make an offer!
$414,900
22967 Surry Lane Millsboro, DE 19966
- Type:
- Single Family
- Sq.Ft.:
- 2,520
- Status:
- Active
- Beds:
- 3
- Lot size:
- 0.17 Acres
- Year built:
- 2007
- Baths:
- 3.00
- MLS#:
- DESU2057448
- Subdivision:
- Plantation Lakes
ADDITIONAL INFORMATION
Don't miss this Colonial style home with 3 bed rooms, 2.5 baths situated on a spacious lot with a large raised large rear deck. This home has been well maintained and move in ready! The unfinished basement features rough-in for a bath, walk-up exit and lot's of room to grow. The systems of this home are well cared for and is turn-key ready. The primary bedroom is spacious for with a large walk-in closet and sitting area! The island kitchen opens to the the den with gas fireplace. Plantation Lakes amenities include an outdoor pool, clubhouse, golf club, walking trails, tennis courts, a fitness center and tot lot. The community is only a short drive to beaches tax free shopping and restaurants . This property is truly a great one, come see it before it is gone!
- Type:
- Other
- Sq.Ft.:
- 1,265
- Status:
- Active
- Beds:
- 3
- Lot size:
- 63.74 Acres
- Year built:
- 1973
- Baths:
- 2.00
- MLS#:
- DESU2060374
- Subdivision:
- Sun Retreats Rehoboth Bay
ADDITIONAL INFORMATION
Bring your boat, watercraft, fishing gear, and beach toys to experience a new life in a new way on the Long Neck Peninsula at Sun Retreats â Rehoboth Bay, an amenity-rich, gated community formerly known as Leisure Point in Millsboro. This beautiful one level home comprises three bedrooms and one and a half baths. Enter through the screened porch, perfect for unwinding or hosting guests. Inside, discover a generous living room, a well-appointed kitchen, and dining area, all adorned with stylish Pergo flooring. The laundry room offers ample storage, with convenient attic access via drop-down steps. Outside, you will find an attached garage that is used as a storage shed and a handsome paver patio along with space for your grill. After park approval, as a resident of Sun Retreats â Rehoboth Bay, you will pay a low monthly ground rent that includes trash collection, use of the pool, the clubhouse with fitness center, sport courts, playground, dog park, the marina store, and the boat launch offering easy access to the Indian River Bay, Atlantic Ocean and beyond! This home invites you to embrace beach living so donât wait, schedule your showing appointment today!
- Type:
- Single Family
- Sq.Ft.:
- 1,800
- Status:
- Active
- Beds:
- 3
- Lot size:
- 17.63 Acres
- Year built:
- 1964
- Baths:
- 1.00
- MLS#:
- DESU2060254
- Subdivision:
- Riverdale Park
ADDITIONAL INFORMATION
Welcome to your charming three bedroom, one-bath cottage nestled in a serene location just 10 miles from the beach. This cozy retreat offers the perfect blend of comfort and convenience, with low lot rent making it an affordable option for beach lovers. Riverdale Park owners have exclusive access to a private beach, adding an extra layer of relaxation and enjoyment to your coastal lifestyle. The property comes fully furnished, so all you need to do is bring your suitcase and perhaps your boat to take full advantage of nearby waterways. Discover the tranquility of coastal living with this well-appointed cottage, offering a peaceful escape without sacrificing modern comforts. Don't miss out on this opportunity to own your slice of paradise near the beach!
© BRIGHT, All Rights Reserved - The data relating to real estate for sale on this website appears in part through the BRIGHT Internet Data Exchange program, a voluntary cooperative exchange of property listing data between licensed real estate brokerage firms in which Xome Inc. participates, and is provided by BRIGHT through a licensing agreement. Some real estate firms do not participate in IDX and their listings do not appear on this website. Some properties listed with participating firms do not appear on this website at the request of the seller. The information provided by this website is for the personal, non-commercial use of consumers and may not be used for any purpose other than to identify prospective properties consumers may be interested in purchasing. Some properties which appear for sale on this website may no longer be available because they are under contract, have Closed or are no longer being offered for sale. Home sale information is not to be construed as an appraisal and may not be used as such for any purpose. BRIGHT MLS is a provider of home sale information and has compiled content from various sources. Some properties represented may not have actually sold due to reporting errors.
Millsboro Real Estate
The median home value in Millsboro, DE is $359,400. This is lower than the county median home value of $442,700. The national median home value is $338,100. The average price of homes sold in Millsboro, DE is $359,400. Approximately 67.06% of Millsboro homes are owned, compared to 25.55% rented, while 7.39% are vacant. Millsboro real estate listings include condos, townhomes, and single family homes for sale. Commercial properties are also available. If you see a property you’re interested in, contact a Millsboro real estate agent to arrange a tour today!
Millsboro, Delaware 19966 has a population of 6,542. Millsboro 19966 is less family-centric than the surrounding county with 19.7% of the households containing married families with children. The county average for households married with children is 20.2%.
The median household income in Millsboro, Delaware 19966 is $57,632. The median household income for the surrounding county is $68,886 compared to the national median of $69,021. The median age of people living in Millsboro 19966 is 43.3 years.
Millsboro Weather
The average high temperature in July is 86.8 degrees, with an average low temperature in January of 27.2 degrees. The average rainfall is approximately 45.8 inches per year, with 10.8 inches of snow per year.
