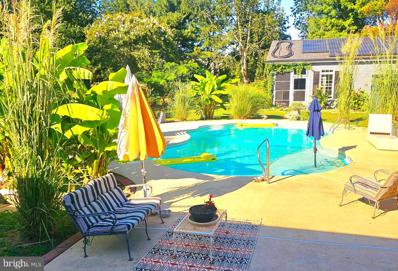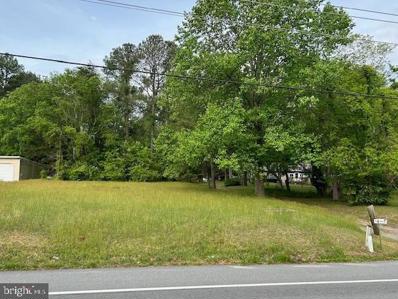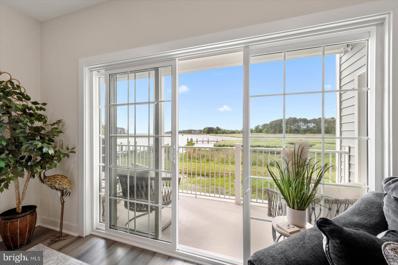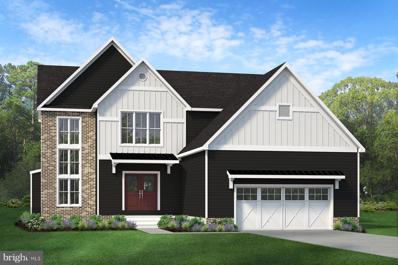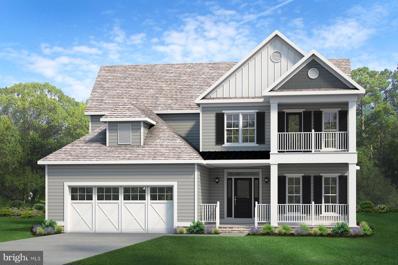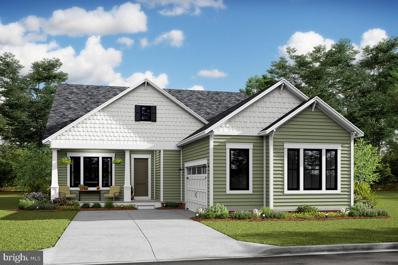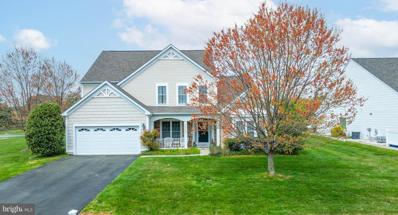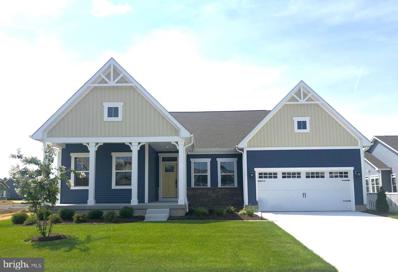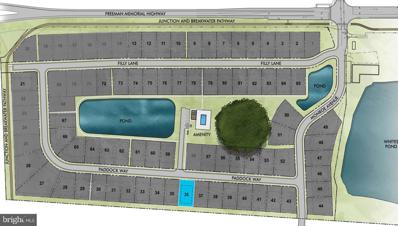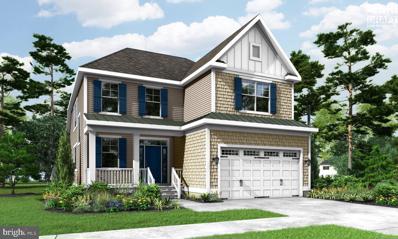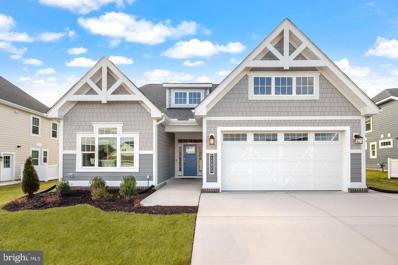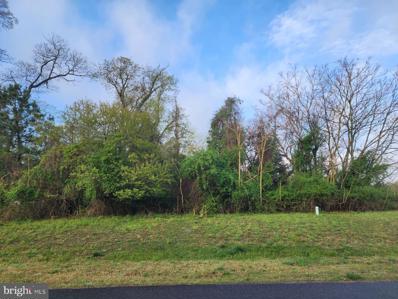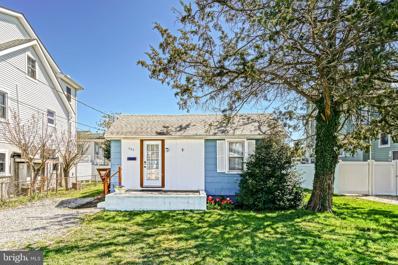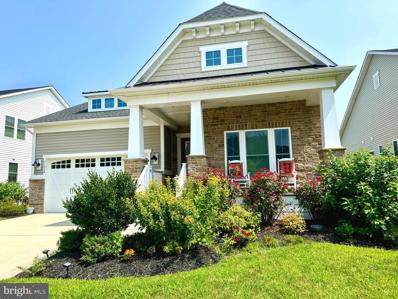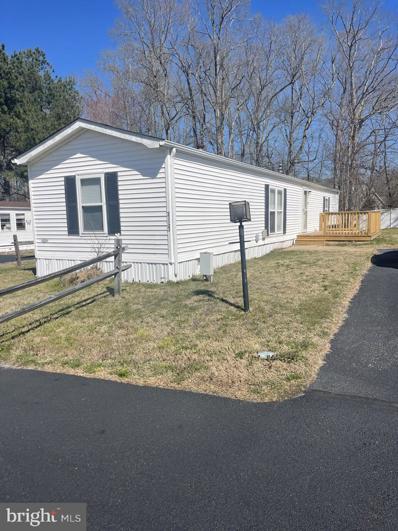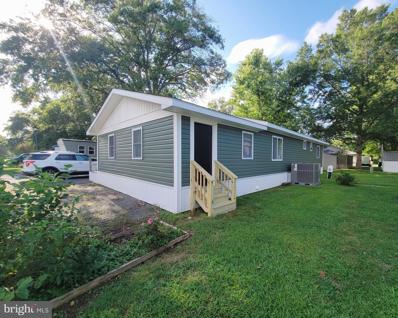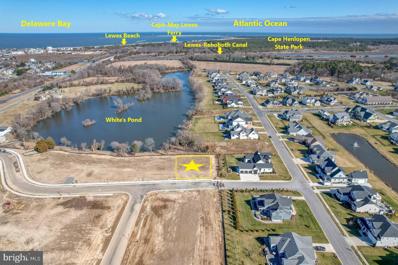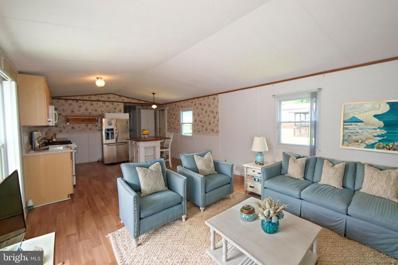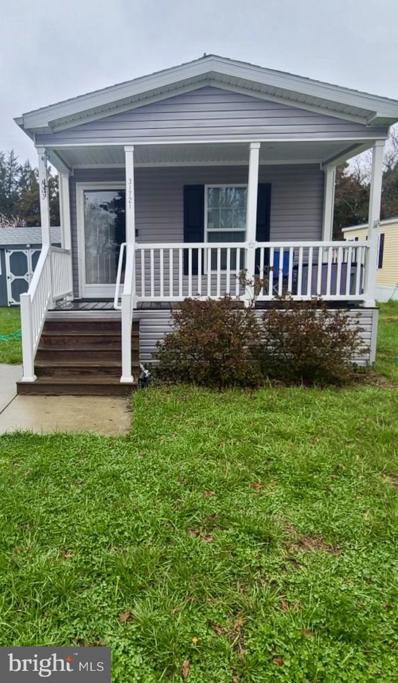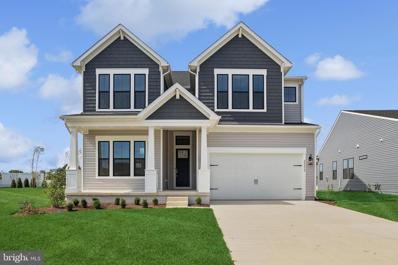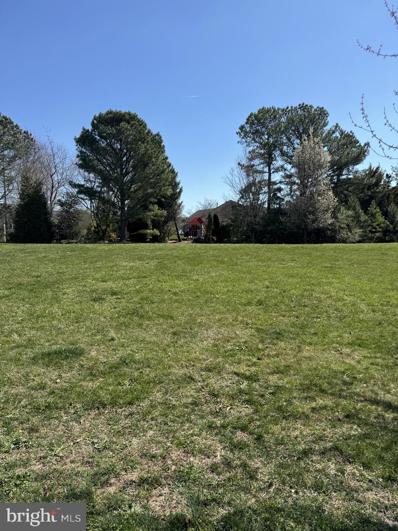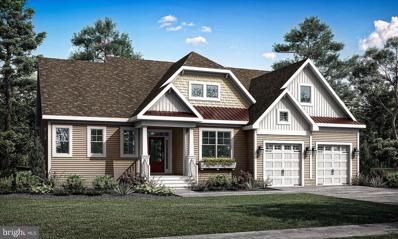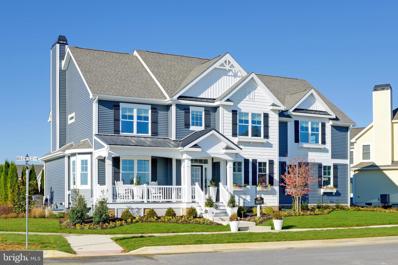Lewes DE Homes for Rent
- Type:
- Single Family
- Sq.Ft.:
- 1,400
- Status:
- Active
- Beds:
- 3
- Lot size:
- 0.5 Acres
- Year built:
- 1992
- Baths:
- 2.00
- MLS#:
- DESU2062708
- Subdivision:
- Rolling Meadows
ADDITIONAL INFORMATION
Community allows short term rentals of 7 days or more. The possibilities are unlimited ...Great year round home, beach home or summer weekly rental with a 36x26 private concrete in ground salt water, heated pool with a large in water deck for relaxing in your beach chairs and umbrella . This home has a nice sized attached drive through garage and a 30 x 32 detached garage in the back of the fenced in yard. All on a half acre lot. The neighborhood has low HOA dues ($500yr). which includes club house and community pool . Great location off Rt1 close to both Rehoboth and Lewes beaches. Kitchen has induction cooking , built in microwave /2nd oven. Samsung and Monogram appliances. Sound system throughout house including back yard and the 56 x 6 front porch . The 2nd bedroom has a private entrance. The main bedroom and kitchen / dining room have access to back yard and pool . Pull down attic stairs with floored storage. Extensive landscaping with 20' Banana trees, Ornamental grasses, Cannas, Hibiscus and more. 2 large Fig trees and concord grape vines . Solar panels are Tesla energy owned with aprox. 10 years left on lease. I will provide paperwork , HOA info available on line, ( web search -RMHOA Lewes. ). I am a DE Licensed real estate agent and this is my personal home. Sold mostly furnished minus personal items but can also be sold with dishes pots and pans etc Sold as is . Home inspection is for informational purposes only and is welcomed. The house across the street, three bedroom two bath sold in one day for $525,000 -no pool , no 30 x 32 out building and not remodeled or updated.
$139,900
0 Sweetbriar Road Lewes, DE 19958
- Type:
- Land
- Sq.Ft.:
- n/a
- Status:
- Active
- Beds:
- n/a
- Lot size:
- 0.32 Acres
- Baths:
- MLS#:
- DESU2062248
ADDITIONAL INFORMATION
Great building lot close to Milton and Lewes!! 13 minutes to downtown Lewes beach and shops. 8 minutes to downtown Milton. Located within minutes of the Lewes Georgetown Trail and easy access to Route 9. Zoned General Residential! Build or bring your new home on this open lot with county sewer. Sussex County sewer Impact Fees have already been paid!
- Type:
- Single Family
- Sq.Ft.:
- 1,397
- Status:
- Active
- Beds:
- 3
- Year built:
- 2022
- Baths:
- 2.00
- MLS#:
- DESU2062342
- Subdivision:
- Residences Of Rehoboth Bay
ADDITIONAL INFORMATION
Welcome to the highly coveted unobstructed views of Love Creek! Just step inside and infuse your own personal style. Conveniently situated on the first floor, this 3-bedroom, 2-bathroom haven includes two reserved parking spots. Enjoy water vistas from every angle; the only sights and sounds you'll encounter are passing boats and chirping birds. In addition to the breathtaking views, this unit boasts upgraded kitchen cabinets, a stunning backsplash, plush carpeting in the bedrooms, and elegant plank flooring. For outdoor enthusiasts, there's no shortage of fun here - kayaking, paddleboarding, crabbing, or fishing, you'll find endless opportunities to connect with nature. Boat lovers - boat slips are available for lease right next to your doorstep. You'll love the location, just a stone's throw away from historic Lewes, the vibrant energy of Downtown Rehoboth Beach, and the irresistible allure of outlet shopping and fine dining. Come experience the perfect blend of relaxation and adventure in this hidden gem by Love Creek. Your waterfront paradise awaits!"
$1,500,000
16672 New Road Lewes, DE 19958
- Type:
- Single Family
- Sq.Ft.:
- 3,900
- Status:
- Active
- Beds:
- 4
- Lot size:
- 0.75 Acres
- Year built:
- 2022
- Baths:
- 4.00
- MLS#:
- DESU2061908
- Subdivision:
- None Available
ADDITIONAL INFORMATION
Flawless and full of light! This impeccable "like-new" 3,900+ SF home, nestled on a spacious 3/4-acre lot east of Rt 1, seamlessly blends Modern Craftsman Architecture with Coastal charm. Designed for large family gatherings and entertainment, this home boasts a spacious open floor plan with Wide Luxury Vinyl Plank flooring in common areas, a Chefâs Kitchen, 4 Bedrooms including a 1st-floor Owner's Suite, Mudroom, Flex room, 2nd-floor Loft, and an oversized 3-Car side-entry Garage equipped with a built-in EV NEMA 14-50 240V 50 AMP Plug for charging electric cars. The extended Chefâs Kitchen features top-of-the-line stainless-steel appliances, including a Wolf 6-Burner Gas range with convection oven, GE Monogram Appliances, a built-in microwave with infrared burner, dishwasher, and a 48â Side-by-Side Cabinet Refrigerator, making it a dream for any culinary enthusiast. Additional kitchen highlights include recessed lighting, designer pendants, maple cabinets with glass insets, undermount lighting, oversized quartz countertops with tumbled stone backsplash, and a pot filler. The Great Room, with its vaulted ceiling and gas fireplace, along with dramatic floor-to-ceiling windows in both the Great Room and Owner's Suite, create an inviting and luxurious ambiance. The 1st-floor Ownerâs Suite is complete with âhis and herâ walk-in closets, tray ceiling, ensuite with dual vanities, frameless shower with floor-to-ceiling tiles, and water closet. The 2nd-floor Ownerâs Suite also features tray ceilings, a walk-in closet, and an ownerâs bathroom with upgraded cabinetry and tub. The 2nd floor also includes a loft space ideal for relaxation or an in-home gym, and 2 additional bedrooms with a shared bath featuring dual vanities and upgraded cabinetry. Enjoy the oversized paver patio for dining alfresco or enjoying libations in the privacy of the backyard, enclosed with a newly installed custom-built privacy fence. This custom built 6â vinyl fence features horizontal 6â wide vinyl planks with 5âx5â vinyl-clad posts, creating a backyard ideal for pets or for installing a swimming pool. A recently extended driveway provides plenty of off street parking in addition to the convenience of backing vehicles out of garage. Located just a 2-mile drive or bike ride to the beach and 5 minutes to the Lewes bike trail, this home offers the perfect blend of convenience and coastal living. Don't miss the opportunity to schedule a showing today.
$645,900
34226 Brenner Lane Lewes, DE 19958
- Type:
- Single Family
- Sq.Ft.:
- 2,701
- Status:
- Active
- Beds:
- 3
- Lot size:
- 0.17 Acres
- Year built:
- 2024
- Baths:
- 4.00
- MLS#:
- DESU2061682
- Subdivision:
- Maritima
ADDITIONAL INFORMATION
Final Opportunity in Maritima! Only a few lots remain in this desirable community located just minutes to the beach. Maritima is a small enclave of new homes in the heart of the Delaware Beaches. Semi-custom homes by Aurora Homes. People who build with Aurora Homes want a new house that isnât based on an old design. The Aurora model is unlike any other builderâs model- with a spacious ownerâs suite, dead end great home, luxury kitchen, and private outdoor space. Aurora Homes has a completely unique approach to design and construction. This home can be completely customized around your life, and the quality will last for generations. Take advantage of special incentives now. Model open on-site 10am-5pm. Closed Sunday.
$639,900
34218 Brenner Lane Lewes, DE 19958
- Type:
- Single Family
- Sq.Ft.:
- 2,418
- Status:
- Active
- Beds:
- 3
- Lot size:
- 0.17 Acres
- Year built:
- 2024
- Baths:
- 4.00
- MLS#:
- DESU2061706
- Subdivision:
- Maritima
ADDITIONAL INFORMATION
Final Opportunity in Maritima! Only a few lots remain in this desirable community located just minutes to the beach. Maritima is a small enclave of new homes in the heart of the Delaware Beaches. Semi-custom homes by Aurora Homes. People who build with Aurora Homes want a new house that isnât based on an old design. The Harper features a private primary suite, second bed/bath suite on the main level, a dead end great room, and a separate space on the upper level. The plan is designed for how you will live your life in the future. Aurora Homes has a completely unique approach to design and construction. This home can be completely customized around your life, and the quality will last for generations. Model open on site.
$874,900
78 Hilltop Boulevard Lewes, DE 19958
- Type:
- Single Family
- Sq.Ft.:
- 3,187
- Status:
- Active
- Beds:
- 4
- Lot size:
- 0.17 Acres
- Year built:
- 2024
- Baths:
- 4.00
- MLS#:
- DESU2061340
- Subdivision:
- Tower Hill
ADDITIONAL INFORMATION
Welcome to the Lewes Loft home design. Estimated to be completed November 2024, the popular Lewes Loft model features a combination of open living space paired with traditional elements. This home features 4 bedrooms, 3.5 baths and a 2 car garage. Structural Features added to this home include a great room fireplace and an ultra spa bath in the primary suite. To schedule a tour please and to receive a full brochure of all features in this home please contact our sales representatives. Have you heard of Tower Hill? K. Hovnanian proudly presents this community of luxury single family homes located on the East side of Route 1, a short bike ride to downtown Lewes, and within close proximity to the Lewes-Georgetown Bike Trail. The community will also offer upscale amenities such as a pool, clubhouse, fitness center, pickleball courts, community garden, lawn games as well as outdoor paths and common areas throughout. Tower Hill will also feature access to the Freeman Institute - a series of life-enrichment classes for homeowners covering a wide variety of special interest topics.
- Type:
- Single Family
- Sq.Ft.:
- 3,000
- Status:
- Active
- Beds:
- 4
- Lot size:
- 0.33 Acres
- Year built:
- 2006
- Baths:
- 4.00
- MLS#:
- DESU2060518
- Subdivision:
- Harts Landing
ADDITIONAL INFORMATION
Welcome to your dream home at Hart's Landing! This exquisite model home comes fully furnished. Boasting luxurious features offering a lifestyle of comfort and elegance. As you step inside, you'll be greeted by the warm ambiance of a double-sided fireplace, seamlessly connecting the living room and the Florida Room. This inviting space is perfect for cozy gatherings or tranquil relaxation. The gourmet kitchen is a chef's delight, equipped with a gas cooktop, stainless oven, built-in microwave/convection oven, refrigerator, and dishwasher, ensuring culinary excellence with every meal. Work from home effortlessly in the spacious home office, complete with built-in shelving for organization and productivity. Designer window treatments adorn every window, adding a touch of sophistication. The ceramic tile, carpeting and wood flooring throughout the home exude both style and practicality. Marvel at the cathedral ceiling windows in the living room, allowing natural light to flood the space and creating an airy atmosphere. The spacious main level primary suite has brand new plush carpeting, a trey ceiling and plenty of natural light. The primary ensuite bathroom offers plenty of comfort with a soaking tub and walk-in shower and an oversized walk in closet. The second level features an additional bonus space that would be great for a second home office or multi generational living. There are three well appointed bedrooms and 2 ensuite bathrooms providing ample space for relaxation and hosting guests. This home has been lovingly maintained by its original owner, ensuring its pristine condition for years to come. Ample storage space throughout the home allows for easy organization of belongings. Featuring a large 2 car garage with a mini split unit to keep you cool as you are working on your classic car. A lawn irrigation system keeps the landscaping lush and vibrant year-round, and the Barclay Model II, Pulte-Constructed home had a new roof installed in 2018 with 40-year shingles and a warranty. Hart's Landing is a vibrant community with excellent amenities, including a pool, locker rooms, tennis courts, walking paths, and a pier/dock with a kayak launch, offering endless opportunities for recreation and relaxation. The home is a quick walk to the pool if your group loves to spend time swimming, playing tennis and returning home for lunch. Don't miss your chance to experience the epitome of luxury living in this stunning home.
- Type:
- Single Family
- Sq.Ft.:
- 1,947
- Status:
- Active
- Beds:
- 3
- Lot size:
- 0.2 Acres
- Year built:
- 2024
- Baths:
- 2.00
- MLS#:
- DESU2060696
- Subdivision:
- Middle Creek Preserve
ADDITIONAL INFORMATION
Unfinished basement included with finished basement options available! This to-be-built Cumberland single-family home at Middle Creek Preserve features so much space and style. A cozy covered entry says âwelcome home' to all who enter. Through the foyer, the spacious great room is waiting to host the next family game night or gathering. The floor plan flows seamlessly into the gourmet kitchen, dining area and covered rear porch. When peace and quiet beckon, 3 bedrooms are steps away. The luxurious, main-level primary suite features 2 walk-in closets and access to the rear porch. Add an optional full bonus suite upstairs for guests or opt for a finished basement! You'll love The Cumberland. Other floor plans and homesites available. Lot premiums may apply. Photos are representative.
- Type:
- Single Family
- Sq.Ft.:
- 2,239
- Status:
- Active
- Beds:
- 3
- Lot size:
- 0.2 Acres
- Year built:
- 2024
- Baths:
- 2.00
- MLS#:
- DESU2060422
- Subdivision:
- Anchors Run
ADDITIONAL INFORMATION
UPPER LEVEL AND FINISHED BASEMENT OPTIONS AVAILABLE! To-be-built Savannah at Anchors Run is grand living on one level. A spacious great room is at the heart of this home and flows seamlessly into the gourmet kitchen and dining area. Three large bedrooms offer sanctuary. Nestled at the back of the house, the primary suite provides private access to the covered porch and two walk-in closets. Flex space off the foyer can serve as an office, extra living space or dining, whatever you need. Come see this floorplan at Anchors Run, the most thoughtfully planned new community in Lewes. Enjoy resort amenities, community irrigation, acres of green space & refined curb appeal. Other floor plans and homesites are available. Lot premiums may apply. Photos are representative.
$699,000
132 Paddock Way Lewes, DE 19958
- Type:
- Land
- Sq.Ft.:
- n/a
- Status:
- Active
- Beds:
- n/a
- Lot size:
- 0.23 Acres
- Baths:
- MLS#:
- DESU2060138
- Subdivision:
- Olde Town
ADDITIONAL INFORMATION
Experience the allure of coastal living in the coveted Olde Town community of Lewes, Delaware. This prime lot, nestled within a serene and picturesque setting, offers a unique chance to build your dream home and immerse yourself in the natural beauty that surrounds it. Situated in close proximity to the lush trails of Cape Henlopen State Park and the pristine shores of the Atlantic, this lot presents an unparalleled opportunity to create a sanctuary that harmonizes with the coastal elegance and modern luxury of the Olde Town neighborhood. The expansive lot provides ample space to design and build a residence that reflects your personal style and vision. The possibilities are endless for crafting a home that caters to your every need. Don't miss this opportunity to claim your slice of paradise in the Olde Town community of Lewes, Delaware.
$549,900
26177 Keilbasa Ct Lewes, DE 19958
- Type:
- Single Family
- Sq.Ft.:
- 2,358
- Status:
- Active
- Beds:
- 3
- Baths:
- 3.00
- MLS#:
- DESU2060172
- Subdivision:
- Hailey's Glen
ADDITIONAL INFORMATION
To-be-built Schell Brothers home in Haileyâs Glen. Haileyâs Glen offers an exceptional Lewes location just off Angola road. Enjoy a small intimate community setting offering 67 homesites with the natural bay area feel. Boating, kayaking, paddle boarding, restaurants and everyday conveniences are all at your fingertips close by. The Hadley floor plan starting at 3 bedrooms and 2.5 bathrooms. This home also offers options for a professional kitchen, luxury bathroom, screened porch, courtyard, and more.
$504,900
26198 Keilbasa Ct Lewes, DE 19958
- Type:
- Single Family
- Sq.Ft.:
- 1,866
- Status:
- Active
- Beds:
- 3
- Baths:
- 3.00
- MLS#:
- DESU2060174
- Subdivision:
- Hailey's Glen
ADDITIONAL INFORMATION
To-be-built Schell Brothers home in Haileyâs Glen. Haileyâs Glen offers an exceptional Lewes location just off Angola road. Enjoy a small intimate community setting offering 67 homesites with the natural bay area feel. Boating, kayaking, paddle boarding, restaurants and everyday conveniences are all at your fingertips close by. The Monterey is a ranch floor plan starting at 3 bedrooms and 2.5 bathrooms. Keep it all on one level or expand the home to have a second floor loft and additional bedrooms. This home also offers options for a professional kitchen, study, screened porch, courtyard, and more.
$724,000
35597 Peregrine Road Lewes, DE 19958
- Type:
- Land
- Sq.Ft.:
- n/a
- Status:
- Active
- Beds:
- n/a
- Lot size:
- 0.62 Acres
- Baths:
- MLS#:
- DESU2060110
- Subdivision:
- Hawkseye
ADDITIONAL INFORMATION
RARE OPPORTUNITY! Lot in the Sought After Community of Hawkseye. Near Historic Downtown Lewes . Close to Shops, Restaurants, Beaches , Cape Henlopen State Park and Cape May - Lewes Ferry. Access to in Community to Bike Trail, Jog/Walk Path. Trail Lead to Rehoboth and to Georgetown. Capital Contribution due at time of Settlement.
$859,900
303 Midland Avenue Lewes, DE 19958
- Type:
- Single Family
- Sq.Ft.:
- 912
- Status:
- Active
- Beds:
- 2
- Lot size:
- 0.11 Acres
- Year built:
- 1941
- Baths:
- 2.00
- MLS#:
- DESU2059394
- Subdivision:
- Lewes Beach
ADDITIONAL INFORMATION
CELEBRATE THE IDYLLIC LEWES BEACH LIFESTYLE from this beloved 2 bedroom/2 bath classic cottage. Steeped in history, "Midland Cottage" was originally a barracks house for soldiers serving at Fort Miles in what is now Cape Henlopen State Park. Most recently it has acted as the coastal retreat for the current owners' family and cherished over the course of four generations. Now, the time has come for new owners to create their own memories. Ideal location allows you to experience the best of both worlds - just steps from the sand and the soothing waters of the Delaware Bay, it's also an easy stroll across the canal bridge to all your favorite restaurants and attractions of downtown, historic Lewes. Should you outgrow the quaint and charming Midland Cottage, the 50x95 lot can act as a blank canvas, awaiting your architectural vision for a custom-built home equipped to serve your long-term needs. DON'T DELAY - ACT NOW to secure your piece of quintessential Lewes - just in time to kick off the summer season and celebrate Memorial Day from the tranquility of Lewes Beach.
$699,990
31534 Gooseberry Way Lewes, DE 19958
- Type:
- Single Family
- Sq.Ft.:
- 3,400
- Status:
- Active
- Beds:
- 4
- Lot size:
- 0.17 Acres
- Year built:
- 2017
- Baths:
- 3.00
- MLS#:
- DESU2059286
- Subdivision:
- Coastal Club
ADDITIONAL INFORMATION
REDUCED FOR QUICK SALE - BEST VALUE IN COASTAL CLUB! Discover luxury living in the award-winning resort-style community of Coastal Club in Lewes, DE. Nestled on a picturesque street that culminates in a park-like setting with scenic walking trails, this stunning NV home offers luxury, comfort and convenience. Step onto the charming covered front porch or retreat to the backyard oasis, complete with a screened-in porch, newly built deck, and a small patio perfect for BBQs. Families and pet owners will appreciate the fenced-in yard and flood lights for added security. Enter this meticulously crafted home to find hardwood floors gracing the foyer and main floor living areas, including the primary bedroom. With a 10-foot bump out expanding the kitchen and basement footprint, this home offers abundant space and functionality. The true foyer welcomes you with crown molding, leading to two large guest bedrooms and a fully tiled bathroom. One bedroom enjoys the luxury of being an ensuite, perfect for guests or family members. The 10-foot coffered ceilings in the great room exude elegance, while custom moldings adorn the dining room/office. Entertain with ease in the large kitchen boasting fresh white cabinets, glass subway tile backsplash, and neutral quartz countertops. Upgraded appliances include a gas cooktop and wall oven. The kitchen eating area opens to the screened-in porch via double French doors, enhancing the indoor-outdoor flow. Retreat to the expansive primary suite featuring three large windows and an ensuite bath with a Roman shower, double vanity with granite countertops, and tiled walls and ceiling. The finished basement offers a fully tiled bath, private bedroom, extended family room with high ceilings, and ample storage space. Additional features include a welcome center off the garage entry, laundry room with steam washer and dryer, designer light fixtures and fans, energy-efficient insulation, tankless hot water heater, outdoor shower, and custom blinds throughout. Experience luxury living at its finest with this meticulously crafted home in Coastal Club. Schedule your private tour today and make 31534 Gooseberry Way your new address. HOA Fees: $630.00 Lighthouse Club per quarter; $333.50ÂÂÂHOA per quarter; One-Time Capital Contribution: $5k Lighthouse Club; $2,250 HOA
- Type:
- Manufactured Home
- Sq.Ft.:
- 980
- Status:
- Active
- Beds:
- 2
- Lot size:
- 23.28 Acres
- Year built:
- 1989
- Baths:
- 2.00
- MLS#:
- DESU2059060
- Subdivision:
- Angola Crest Ii
ADDITIONAL INFORMATION
Move-in-Ready Home! Located in the highly sought after community of Angola Crest II, this turn-key 2 bedroom, 2 bath home offers a split bedroom floor plan. The open kitchen and living room space separates the primary bedroom with en-suite bath from the additional bedroom and full bath. Freshly painted and new Luxury Vinyl Plank floor throughout. The home is situated on a quiet street near the culd a sac at the end. Enjoy evenings on your brand new deck or enjoy the large side and rear yard. Residents pay utilities, trash and land rent (currently $560/mo.) Land rent includes water (private). Park application required ($50 fee): credit and background checks, verification of income.
- Type:
- Manufactured Home
- Sq.Ft.:
- n/a
- Status:
- Active
- Beds:
- 3
- Year built:
- 1970
- Baths:
- 2.00
- MLS#:
- DESU2059586
- Subdivision:
- Whispering Pine Mhp
ADDITIONAL INFORMATION
Owner is offering to pay 6 months of the ground rent for ratified contract. Don't miss out on this one! Access to the bike trail ( Behind the senior center outside of the community) and following under the Nassau bridge to downtown Lewes makes this one of the best communities to live in. The owner just finished renovating this 1970 doublewide with a new roof, new siding, sheathing, new windows, and new exterior AC unit. On the interior the renovations continue with new plumbing, new sub floor and flooring in the kitchen, new bathroom vanities, new ceiling in two rooms, new lighting fixtures, new carpet in living room and sun room addition, and new kitchen cabinets! Move right into this spacious home and enjoy Whispering Pines Community year round or as a vacation home. The monthly ground rent is $795 and includes a beautiful outdoor pool, pavilion area, basketball court, and playground. Close to Lewes beaches and the Cape Henlopen State Park. Looks are deceiving with the size of this home as the addition is large and could be used for anything you need extra space for!
- Type:
- Land
- Sq.Ft.:
- n/a
- Status:
- Active
- Beds:
- n/a
- Lot size:
- 0.27 Acres
- Baths:
- MLS#:
- DESU2059366
- Subdivision:
- Olde Town
ADDITIONAL INFORMATION
The ONLY opportunity available to build a home along White's Pond in Olde Town at Lewes. Build the home of your dreams with one of the area's premier custom home builders, Excel Construction Group. Situated along the serene banks of Whites Pond in Olde Town, this property is a unique opportunity to embrace nature while still being in the center of it all. Nestled on one of the largest lots in the community with the banks of White's Pond to the rear and a 45-foot forested buffer to the South, you will enjoy unparalleled privacy and tranquility amidst the natural surroundings. Soil study has confirmed that the lot can support a basement, so there are endless opportunities. Discover the incredible lifestyle offered by Olde Town at Lewes, a community boasting a pool with a pool house, walking trails, sidewalks, street lights, and direct access to the 16-mile Junction and Breakwater Trail. With proximity to local schools, Lewes Beach, Cape Henlopen State Park, and downtown shops/restaurants, experience the ultimate blend of luxury, convenience, and natural beauty. Don't miss your chance to own a piece of paradise along the banks of White's Pond. Schedule your appointment today to explore this extraordinary opportunity!
- Type:
- Manufactured Home
- Sq.Ft.:
- 980
- Status:
- Active
- Beds:
- 3
- Lot size:
- 23.28 Acres
- Year built:
- 1993
- Baths:
- 2.00
- MLS#:
- DESU2058140
- Subdivision:
- Angola Crest Ii
ADDITIONAL INFORMATION
MOTIVATED SELLER, BRING ALL OFFERS! Seller invested in the important aspects of manufactured homes....It's ready for you to make it YOUR HOME! This home is warm and inviting with a split bedroom floorplan. The primary bedroom and full bath is located in the rear of the home and the 2 guest bedrooms and half bath are located towards the front of the home. Enjoy entertaining on your deck surrounded by beautiful perennial gardens. Angola Crest II is a quiet, well maintained community that offers plenty of space between homes and low lot rent that includes water. There is a community park with a pavilion and grill for enjoying with your family and friends. Whether this is your vacation getaway or full time residence, this well taken care of home is located in the Highly Sought after community of Angola Crest II and waiting for you! Residents pay utilities, trash and land rent. Fencing is allowed in the community. So many major updates to this home including: New Roof with warranty (4 yrs), New Heat/AC with warranty (4 yrs), New Insulation and Belly Wrap (4 yrs), New Porches (4 yrs), Newer Appliances - Stove, Microwave, Washer/Dryer (3yrs), New Hot Water Heater (less than 1 yr) and a New Roof on Shed (5 yrs) with fresh paint (1 yr). As an EXTRA BONUS, the two propane tanks were filled at the end of April (a $600 value)!!! Park application required for residency. Approval is based on credit and background checks as well as verification of income. Buyer will have a 3.75% DMV Doc Fee as part of their closing costs & a settlement agent fee. PLEASE NOTE: Water has been turned off.
- Type:
- Manufactured Home
- Sq.Ft.:
- n/a
- Status:
- Active
- Beds:
- 3
- Year built:
- 2020
- Baths:
- 2.00
- MLS#:
- DESU2058708
- Subdivision:
- Whispering Pine Mhp
ADDITIONAL INFORMATION
JUST REDUCED $7,000 more. Looking for a summer getaway well look no more! This 2020 3 bedroom 2 bath single wide home is in move in condition and ready for new owners. This community is only minutes to the beaches, boardwalk, golfing, fishing, water parks, movie theater, restaurants, tax free shopping, Cape May Ferry, Cape Henlopen State Park and the senior center is located by the entrance for those who like social activities. This community has a community pool, basketball court, picnic area and a storage for your Rv. . This all age pet friendly community is located just off Rt. 1 close to all your summer activities. If you are looking for a permanent or summer getaway then this home is for you. Give us a call today.
$699,900
20438 Skipjack Drive Lewes, DE 19958
- Type:
- Single Family
- Sq.Ft.:
- 3,210
- Status:
- Active
- Beds:
- 5
- Lot size:
- 0.18 Acres
- Year built:
- 2024
- Baths:
- 5.00
- MLS#:
- DESU2058778
- Subdivision:
- Four Seasons At Scenic Harbor
ADDITIONAL INFORMATION
Welcome to Four Seasons at Scenic Harbor! The only NEW 55+ community at the Delaware Beaches. Scenic Harbor is located at Rehoboth Bay in Lewes, DE just minutes from the beaches, downtown Lewes and Rehoboth beach and boardwalk. Scenic Harbor will feature a 7,000 SF luxurious clubhouse with fitness center, resort-style outdoor pool and spa, three pickleball courts, bocce court, firepit lounge and many other amenities. Welcome to the Tuscaloosa home design. This home is complete and ready for immediate move-in! The popular model features a combination of open living space paired with traditional elements. This home features 5 bedrooms, 4.5 baths and a tandem 3 car garage. Structural Features added to this home include a screen porch, a great room stone fireplace and an upgraded shower in the primary bath which features a shower with tile to the ceiling and frameless shower door. In the well-appointed kitchen, you will find white shaker style cabinets, stainless steel appliances, soapstone quartz countertops as well as a large island, gas cooking and pendant lighting to complete the look. Other spaces to note in this home are the home office with barn doors which provides privacy while working on projects as home as well as an upstairs that provides an awesome getaway for your guests to have when they come to stay with you near the beach! Designer features of this home include laminate wood flooring in the foyer, home office, kitchen, great room and morning room area. Tile bath surrounds and tile floors in all baths, upgraded kitchen faucet. To schedule a tour please and to receive a full brochure of all the features in this home please contact our sales representatives.
$510,000
325 Captains Circle Lewes, DE 19958
- Type:
- Land
- Sq.Ft.:
- n/a
- Status:
- Active
- Beds:
- n/a
- Lot size:
- 0.27 Acres
- Baths:
- MLS#:
- DESU2058530
- Subdivision:
- Reserve At Pilottown
ADDITIONAL INFORMATION
Build your Delaware Dream House here in the prized Reserve at Pilottown located inside the City of Lewes. The lots at Reserve at Pilottown are selling fast and there is no builder tie-in: you are free to choose your own builder to realize your custom home. Natural gas and other public utilities are available. It's an easy Walk or Bike ride to fine dining and shopping along Lewes' beautiful Second Street. Or you can head to the Canal, the Beach (where you can enjoy watching arrivals & departures of the storied Cape May/Lewes Ferry) and on to Cape Henlopen State Park. The HOA can will answer any questions a prospective Buyer may have regarding the Declaration of Restrictions and Architectural Lot Standards. Above ground pools are prohibited but in-ground pools may be pre-approved by the community's Architectural Review Committee. There are too many local attractions to list here, and all so near at hand⦠Youâll love Lewes, The First Town in The First State! And youâll love having your new home located here at 325 Captains Circle!
- Type:
- Single Family
- Sq.Ft.:
- 2,679
- Status:
- Active
- Beds:
- 3
- Lot size:
- 0.25 Acres
- Baths:
- 3.00
- MLS#:
- DESU2057922
- Subdivision:
- Welches Pond
ADDITIONAL INFORMATION
To be built. The Jameson offers a 1st floor Ownerâs Suite starting at 2,679 heated sq. ft. It includes 3 bedrooms, 2.5 baths across two floors. You can personalize your home with our various structural and design options to fit your needs including basements and additional bedrooms/baths. Welches Pond is located in Lewes DE, set on 256 acres with a total of 247 homesites. Conveniently located 5 miles from Lewes AND Rehoboth Beach, you are right in the middle of all that the Delaware beaches has to offer. Welches Pond will feature a clubhouse with pool, multi-sport court, pocket parks, and large community pavilion overlooking Love Creek. The monthly HOA fee is $295 a month and provides homesite lawn cutting, general community maintenance, and access to and up-keep of the amenities. Buyer to pay a one-time fee of $1,000 to the reserve fund & $1,000 to working capital contribution fund. For an on-site visit, a scheduled appointment is required.
- Type:
- Single Family
- Sq.Ft.:
- 3,018
- Status:
- Active
- Beds:
- 4
- Lot size:
- 0.25 Acres
- Baths:
- 3.00
- MLS#:
- DESU2057918
- Subdivision:
- Welches Pond
ADDITIONAL INFORMATION
To be built. The Brady offers a 2nd floor Ownerâs Suite starting at 3,018 heated sq. ft. It includes 4 bedrooms, 2.5 baths across two floors. You can personalize your home with our various structural and design options to fit your needs including basements and additional bedrooms/baths. Welches Pond is located in Lewes DE, set on 256 acres with a total of 247 homesites. Conveniently located 5 miles from Lewes AND Rehoboth Beach, you are right in the middle of all that the Delaware beaches has to offer. Welches Pond will feature a clubhouse with pool, multi-sport court, pocket parks, and large community pavilion overlooking Love Creek. The monthly HOA fee is $295 a month and provides homesite lawn cutting, general community maintenance, and access to and up-keep of the amenities. Buyer to pay a one-time fee of $1,000 to the reserve fund & $1,000 to working capital contribution fund. For an on-site visit a scheduled appointment is required.
© BRIGHT, All Rights Reserved - The data relating to real estate for sale on this website appears in part through the BRIGHT Internet Data Exchange program, a voluntary cooperative exchange of property listing data between licensed real estate brokerage firms in which Xome Inc. participates, and is provided by BRIGHT through a licensing agreement. Some real estate firms do not participate in IDX and their listings do not appear on this website. Some properties listed with participating firms do not appear on this website at the request of the seller. The information provided by this website is for the personal, non-commercial use of consumers and may not be used for any purpose other than to identify prospective properties consumers may be interested in purchasing. Some properties which appear for sale on this website may no longer be available because they are under contract, have Closed or are no longer being offered for sale. Home sale information is not to be construed as an appraisal and may not be used as such for any purpose. BRIGHT MLS is a provider of home sale information and has compiled content from various sources. Some properties represented may not have actually sold due to reporting errors.
Lewes Real Estate
The median home value in Lewes, DE is $585,000. This is higher than the county median home value of $442,700. The national median home value is $338,100. The average price of homes sold in Lewes, DE is $585,000. Approximately 47.22% of Lewes homes are owned, compared to 9.77% rented, while 43.02% are vacant. Lewes real estate listings include condos, townhomes, and single family homes for sale. Commercial properties are also available. If you see a property you’re interested in, contact a Lewes real estate agent to arrange a tour today!
Lewes, Delaware has a population of 3,257. Lewes is less family-centric than the surrounding county with 9.42% of the households containing married families with children. The county average for households married with children is 20.2%.
The median household income in Lewes, Delaware is $78,125. The median household income for the surrounding county is $68,886 compared to the national median of $69,021. The median age of people living in Lewes is 65.7 years.
Lewes Weather
The average high temperature in July is 86.8 degrees, with an average low temperature in January of 27.4 degrees. The average rainfall is approximately 45.9 inches per year, with 12.3 inches of snow per year.
