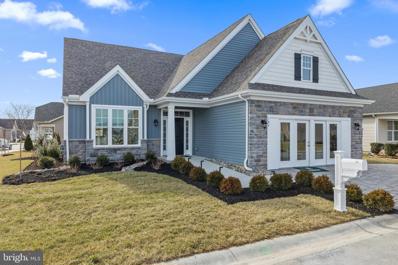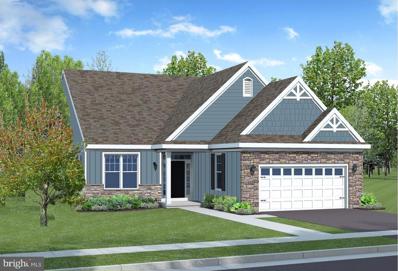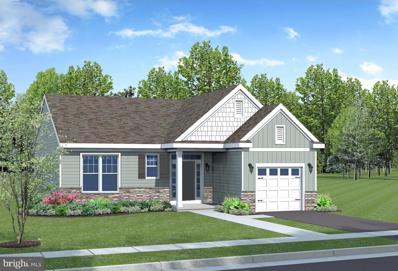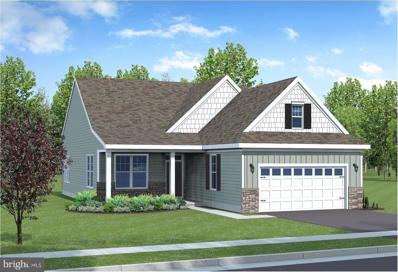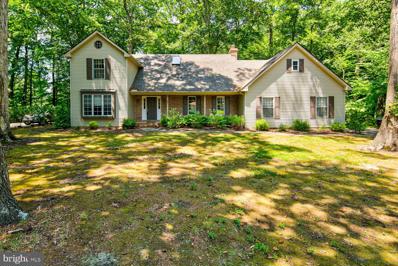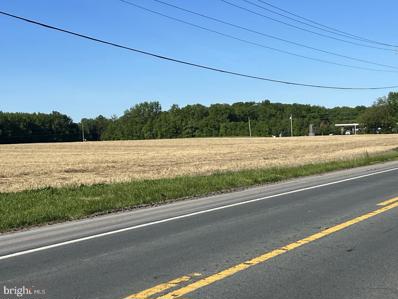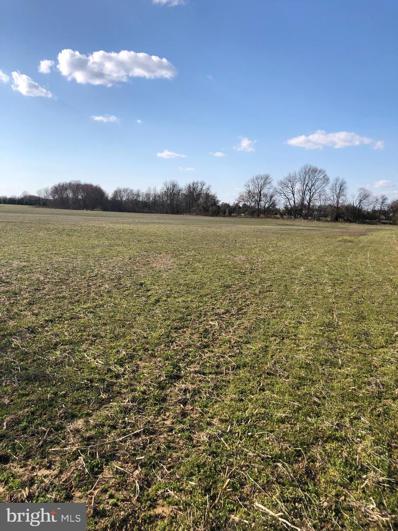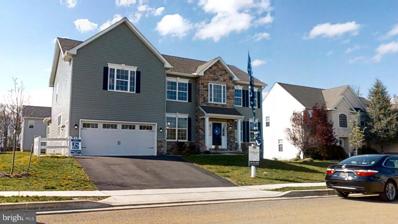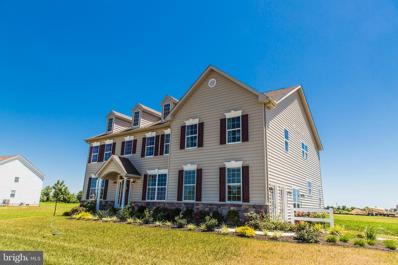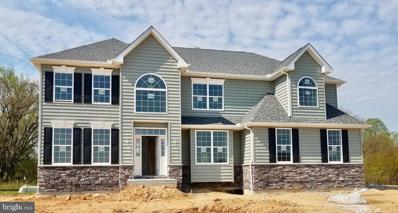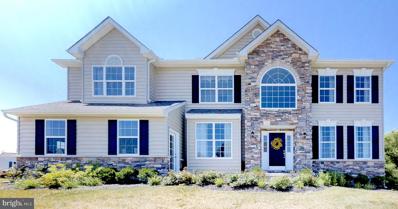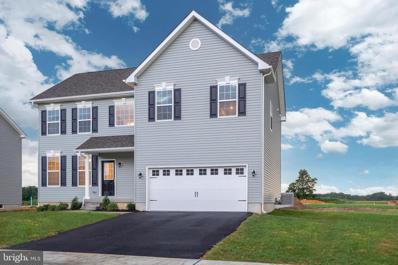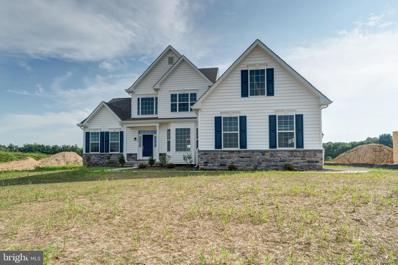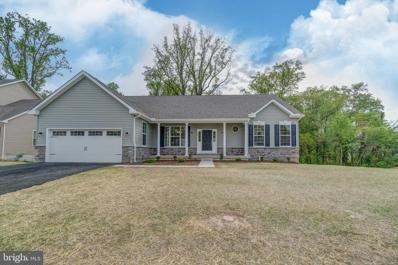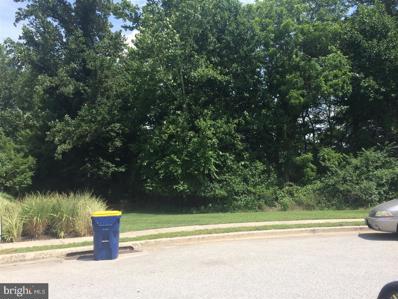Dover DE Homes for Rent
- Type:
- Single Family
- Sq.Ft.:
- 1,820
- Status:
- Active
- Beds:
- 2
- Year built:
- 2023
- Baths:
- 2.00
- MLS#:
- DEKT2025104
- Subdivision:
- Nobles Pond
ADDITIONAL INFORMATION
The Larkspur floor plan offers a spacious open concept design that integrates Kitchen and Great Room with a separate formal Dining Room that sits just off of the Kitchen. Enjoy the convenience of one-level living with 2 Bedrooms, 2 Baths and a 2 car Garage. Second floor options are available if more space is desired. Situated in Dover, Delaware, Noble's Pond is a highly sought-after community where those 55 and better are having the time of their lives! They are enjoying the award-winning amenities that Noble's Pond offers, such as a fabulous Clubhouse with Fitness Center, Pool, Putting Green, Tennis Courts and so much more. Plus homeowners are filling their social calendars by participating in clubs and activities coordinated by their own personal lifestyle director! **Price reflects the Larkspur Traditional elevation on slab.** Utility Foundation also available. Sample photos and artist renderings shown may depict options and upgrades .**Pricing subject to change without notice.**
- Type:
- Single Family
- Sq.Ft.:
- 1,750
- Status:
- Active
- Beds:
- 2
- Year built:
- 2024
- Baths:
- 2.00
- MLS#:
- DEKT2025102
- Subdivision:
- Nobles Pond
ADDITIONAL INFORMATION
The Foxglove floor plan offers a spacious open concept design that integrates Kitchen and Great Room with a separate formal Dining Room that sits just off of the Kitchen. Enjoy the convenience of one-level living with 2 Bedrooms, 2 Baths and a 2 car Garage. Second floor options are available if more space is desired. Situated in Dover, Delaware, Noble's Pond is a highly sought-after community where those 55 and better are having the time of their lives! They are enjoying the award-winning amenities that Noble's Pond offers, such as a fabulous Clubhouse with Fitness Center, Pool, Putting Green, Tennis Courts and so much more. Plus homeowners are filling their social calendars by participating in clubs and activities coordinated by their own personal lifestyle director! **Price reflects the Foxglove Traditional elevation on slab.** Utility Foundation also available. Sample photos, video and artist renderings shown may depict options and upgrades. **Pricing subject to change without notice.** Please see the attached video of the Larkspur model home/sales center located at 164 Fairmont Lane, Dover DE 19904 in Noble's Pond.
- Type:
- Single Family
- Sq.Ft.:
- 1,260
- Status:
- Active
- Beds:
- 2
- Year built:
- 2024
- Baths:
- 2.00
- MLS#:
- DEKT2025100
- Subdivision:
- Nobles Pond
ADDITIONAL INFORMATION
The Iris Model offers an open concept design that integrates Kitchen, Dining Room and Great Room. Enjoy the convenience of one-level living with 2 Bedrooms, 2 Baths and a 1 car Garage. Situated in Dover, Delaware, Noble's Pond is a highly sought-after community where those 55 and better are having the time of their lives! They are enjoying the award-winning amenities that Noble's Pond offers, such as a fabulous Clubhouse with Fitness Center, Pool, Putting Green, Tennis Courts and so much more. Plus homeowners are filling their social calendars by participating in clubs and activities coordinated by their own personal lifestyle director! **Price reflects the Iris Traditional elevation on slab.** Utility foundation also available. Sample photos, video and artist renderings shown may depict options and upgrades . **Pricing subject to change without notice.** Please see the attached video of the Larkspur model home/sales center located at 164 Fairmont Lane, Dover DE 19904 in Noble's Pond.
- Type:
- Single Family
- Sq.Ft.:
- 1,510
- Status:
- Active
- Beds:
- 2
- Year built:
- 2024
- Baths:
- 2.00
- MLS#:
- DEKT2025022
- Subdivision:
- Nobles Pond
ADDITIONAL INFORMATION
The Alyssum Model offers an open concept design that integrates Kitchen and Great Room with a separate formal Dining Room that sits just off of the Kitchen. Enjoy the convenience of one-level living with 2 Bedrooms, 2 Baths and a 2 car Garage. Second floor options are available if more space is desired. Situated in Dover, Delaware, Noble's Pond is a highly sought-after community where those 55 and better are having the time of their lives! They are enjoying the award-winning amenities that Noble's Pond offers, such as a fabulous Clubhouse with Fitness Center, Pool, Putting Green, Tennis Courts and so much more. Plus homeowners are filling their social calendars by participating in clubs and activities coordinated by their own personal lifestyle director! **Price reflects the Alyssum Traditional elevation on slab.** Utility Foundation also available. Sample photos, video and artist renderings shown may depict options and upgrades. **Pricing subject to change without notice.** Please see the attached video of the Larkspur model home/sales center located at 164 Fairmont Lane, Dover DE 19904 in Noble's Pond.
$425,000
89 Pine Valley Road Dover, DE 19904
- Type:
- Single Family
- Sq.Ft.:
- 2,541
- Status:
- Active
- Beds:
- 3
- Lot size:
- 1.17 Acres
- Year built:
- 1985
- Baths:
- 4.00
- MLS#:
- DEKT2023538
- Subdivision:
- Retreat
ADDITIONAL INFORMATION
Back on Market No fault to Seller. Home is not in a flood zone. Experience the best of nature and golf in one perfect setting. Nestled in the serene enclave of "Retreat" in Dover, this immaculate 3-bedroom, 2.5-bath residence offers a harmonious blend of indoor elegance and outdoor beauty. Framed by a wooded lot and cradled by a gentle stream on two sides, the home emanates tranquility. Upon entering, you're greeted by a breathtaking cathedral foyer, accentuated by a graceful curved staircase, sunlit skylight, and an inviting upstairs balcony. This house radiates charm, right from the spacious formal living room that seamlessly flows into the dining area â offering both openness and privacy, thanks to the chic French doors. The heart of the home lies in its open-concept kitchen, which spills into a cozy family room. Here, a trio of sliding doors open up to a deck, offering panoramic views of ancient trees and the meandering stream. Enhancing the room's warmth is a wood-burning brick fireplace, complemented by built-in cabinets and shelves spanning the entire wall. The sloping terrain grants an elevated feeling, yet it gracefully leads to the stream, inviting exploration. The master suite is nothing short of a personal retreat. Boasting a spacious 28 x 12 private sitting or bonus room, it provides a haven of relaxation. A generous triple closet and a luxurious bath with a walk-in shower enhance the suite's appeal. The other bedrooms echo the home's aesthetic, being both spacious and tastefully designed. Ample storage options are offered by the basement and the oversized garage, complete with shelving. Outside, meticulous landscaping and a gracefully curved concrete driveway usher you towards this cape mission-style home. And for the golf enthusiasts? The Mapledale Country Club is just a stroll or short golf cart ride away. While it promises a pool, golf course, and myriad amenities, membership remains optional, and there are absolutely no HOA fees in this neighborhood. Discover this slice of paradise for yourself. Book your exclusive tour today.
$1,290,000
5759 Forrest Dover, DE 19904
- Type:
- Other
- Sq.Ft.:
- 218,600
- Status:
- Active
- Beds:
- n/a
- Lot size:
- 5.02 Acres
- Year built:
- 2023
- Baths:
- MLS#:
- DEKT2010852
ADDITIONAL INFORMATION
The Bobola Commercial Property is approximately 5.02 acres of vacant land zoned BG, Highway Commercial, in the Kent County jurisdiction, and is ideal for retail, office, hospitality, or multi-family residential use. The property is located on the south side of Forrest Avenue, and the east side of Pearsons Corner Road, at Pearsons Corner. The property has access to all major linkage routes. On-site well and septic are required. The property is clear, with no wetlands or other development obstacles. Traffic Count is 13,160 AADT. Very close to Royal Farms store, and other commercial properties. Street address is estimated by broker. No street address has been assigned as yet. The property has not yet been assessed for property taxes.
$2,500,000
2187 Lynnbury Woods Road Dover, DE 19904
- Type:
- Land
- Sq.Ft.:
- n/a
- Status:
- Active
- Beds:
- n/a
- Lot size:
- 60.8 Acres
- Baths:
- MLS#:
- DEKT2008846
ADDITIONAL INFORMATION
Unimproved Land. Ready for Development. Back Side of Lake Shore Village. additional parcel also included in sale parcel ID is 4-00-03700-01-1702-000 which is .68 acres
- Type:
- Single Family
- Sq.Ft.:
- 3,000
- Status:
- Active
- Beds:
- 4
- Lot size:
- 0.21 Acres
- Year built:
- 2024
- Baths:
- 3.00
- MLS#:
- DEKT2001712
- Subdivision:
- Hidden Brook
ADDITIONAL INFORMATION
The Charleston Grand has been tweaked to perfection. The large two-story foyer splits the living room and dining room. You'll find the study tucked away in the rear of the house. The centrally located two-story family room is close to the large, open kitchen with a walk-in pantry. You'll find three nicely sized secondary bedrooms and a laundry room on the second floor. Double doors welcome you into the master suite, complete with two large walk-in closets. You'll love the owner's bath with split vanities, two linen closets, and a large garden tub. Optional spindles can be added to the second-floor hallway above the foyer and family room. Photos are of a similar home. Photos are for marketing purposes only and are not of the actual house. County, city, school taxes, assessment value, and square footage are approximate. The price listed is the base list price before additional options are added. VISIT THE MODEL HOME LOCATED AT 1153 CHARLESTON CIRCLE DOVER
- Type:
- Single Family
- Sq.Ft.:
- 3,700
- Status:
- Active
- Beds:
- 4
- Lot size:
- 0.2 Acres
- Year built:
- 2024
- Baths:
- 3.00
- MLS#:
- DEKT240230
- Subdivision:
- Hidden Brook
ADDITIONAL INFORMATION
This stunning luxury home brings flexibility and grandeur to family living. The Brandywine features a two-story foyer and family room, a spacious kitchen and breakfast area, formal living and dining rooms, and a first-floor study. A rear staircase leads to the dramatic owner's suite with dual walk-in closets, a spacious sitting room, a luxury bath with a corner soaking tub, and separate linen and water closets. Photos are of a similar home. Photos are for marketing purposes only and are not of the actual house. County, city, school taxes, assessment value, and square footage are approximate. This is a to-be-built home. The price shown is for the base price before adding additional options. For additional information about this to-be-built home, visit the model home in Hidden Brook-1153 Charleston Circle Dover.
- Type:
- Single Family
- Sq.Ft.:
- 3,500
- Status:
- Active
- Beds:
- 4
- Lot size:
- 0.2 Acres
- Baths:
- 3.00
- MLS#:
- DEKT240224
- Subdivision:
- Hidden Brook
ADDITIONAL INFORMATION
A grand entry and spacious owner's suite distinguish this home from all others. The Gladwyn features an open floor plan with a first-floor study, formal living and dining rooms, a large eat-in kitchen, and a family room with a cathedral ceiling. This home is perfect for entertaining. The kitchen includes plenty of storage with a large walk-in pantry and an oversized first-floor laundry/mudroom. Upstairs, the owner's suite features a massive walk-in closet, sitting room, and spacious bath with a corner soaking tub, dual vanity, and linen closet. Options can be added, such as a cathedral ceiling in the owner's suite, bay windows, and a sunroom. This is a to-be-built home. Photos are for marketing purposes only and are not of the actual house. County, city, school taxes, assessment value, and square footage are approximate. Visit the model home located at 1153 Charleston Circle Dover
- Type:
- Single Family
- Sq.Ft.:
- 3,000
- Status:
- Active
- Beds:
- 4
- Lot size:
- 0.2 Acres
- Year built:
- 2024
- Baths:
- 3.00
- MLS#:
- DEKT240222
- Subdivision:
- Hidden Brook
ADDITIONAL INFORMATION
With three thousand square feet of living space, the Hancock is one of our best sellers. Large open foyer with a unique turned staircase. The first-floor den can be used for multiple purposes. The bedrooms on the second floor are all large. The owner's bedroom is beautiful, with two large walk-in closets and a dressing area. The owner's bathroom has a garden tub, shower, and double vanity. The 2nd-floor laundry room comes complete with a laundry tub. Photos are for marketing purposes only and are not of the actual house. County, city, school taxes, assessment value, and square footage are approximate. This is a to-be-built home. For additional information about this to-be-built home, visit the model home in Hidden Brook-1153 Charleston Circle Dover.
- Type:
- Single Family
- Sq.Ft.:
- 2,200
- Status:
- Active
- Beds:
- 4
- Lot size:
- 0.2 Acres
- Baths:
- 3.00
- MLS#:
- DEKT240190
- Subdivision:
- Hidden Brook
ADDITIONAL INFORMATION
Charm abounds in our most intimate home. The classic two-story home features a front porch, a two-car garage, and nine-foot first-floor ceilings. The first floor includes an open family room, a large eat-in kitchen, and a formal living or dining room. The Berkshire also includes three secondary bedrooms, two and one-half bathrooms, and a large owner's suite with dual walk-in closets. Customize this home with a fireplace, tray ceiling, kitchen island, sunroom, or morning room. The pictures shown are not of the actual house. This is a to-be-built home. Photos are of a similar home. Photos are for marketing purposes only and are not of the actual house. County, city, school taxes, assessment value, and square footage are approximate. For additional information about this to-be-built home, visit the model home in Hidden Brook-1153 Charleston Circle Dover.
- Type:
- Single Family
- Sq.Ft.:
- 2,700
- Status:
- Active
- Beds:
- 4
- Lot size:
- 0.21 Acres
- Year built:
- 2024
- Baths:
- 4.00
- MLS#:
- DEKT240048
- Subdivision:
- Hidden Brook
ADDITIONAL INFORMATION
The Legend features a 1st-floor owner suite with a grand two-story entrance and an open family room with a vaulted ceiling. A laundry/mudroom is located on the main level, conveniently off the entrance from the 2-car garage. The second floor offers three spacious bedrooms with their own bath facilities. The pictures shown are not of the actual house. This is a to-be-built home. Photos are of a similar home. Photos are for marketing purposes only and are not of the actual house. County, city, school taxes, assessment value, and square footage are approximate. For additional information about this to-be-built home, visit the model home in Hidden Brook-1153 Charleston Circle Dover.
- Type:
- Single Family
- Sq.Ft.:
- 2,400
- Status:
- Active
- Beds:
- 3
- Lot size:
- 0.2 Acres
- Year built:
- 2024
- Baths:
- 3.00
- MLS#:
- DEKT240046
- Subdivision:
- Hidden Brook
ADDITIONAL INFORMATION
The Jefferson, an impressive ranch home, features single-level living with three bedrooms and two full baths. This home includes nine-foot ceilings, an impressive kitchen, a large family room, and a formal dining room. The owner's suite includes a walk-in closet, a luxury bath with a garden tub, dual vanities, and a water closet. Photos are of a similar home. Photos are for marketing purposes only and are not of the actual house to be built. County, city, school taxes, assessment value, and square footage are approximate. For additional information about this to-be-built home, visit the model home in Hidden Brook-1153 Charleston Circle Dover.
- Type:
- Land
- Sq.Ft.:
- n/a
- Status:
- Active
- Beds:
- n/a
- Lot size:
- 0.33 Acres
- Baths:
- MLS#:
- DEKT237978
- Subdivision:
- Baltray
ADDITIONAL INFORMATION
Vacant lot in Baltray ready for your beautiful home. Wooded lot. Wetlands have been delineated, topo is available.
© BRIGHT, All Rights Reserved - The data relating to real estate for sale on this website appears in part through the BRIGHT Internet Data Exchange program, a voluntary cooperative exchange of property listing data between licensed real estate brokerage firms in which Xome Inc. participates, and is provided by BRIGHT through a licensing agreement. Some real estate firms do not participate in IDX and their listings do not appear on this website. Some properties listed with participating firms do not appear on this website at the request of the seller. The information provided by this website is for the personal, non-commercial use of consumers and may not be used for any purpose other than to identify prospective properties consumers may be interested in purchasing. Some properties which appear for sale on this website may no longer be available because they are under contract, have Closed or are no longer being offered for sale. Home sale information is not to be construed as an appraisal and may not be used as such for any purpose. BRIGHT MLS is a provider of home sale information and has compiled content from various sources. Some properties represented may not have actually sold due to reporting errors.
Dover Real Estate
The median home value in Dover, DE is $279,600. This is lower than the county median home value of $303,800. The national median home value is $338,100. The average price of homes sold in Dover, DE is $279,600. Approximately 45.04% of Dover homes are owned, compared to 47.01% rented, while 7.95% are vacant. Dover real estate listings include condos, townhomes, and single family homes for sale. Commercial properties are also available. If you see a property you’re interested in, contact a Dover real estate agent to arrange a tour today!
Dover, Delaware 19904 has a population of 38,940. Dover 19904 is less family-centric than the surrounding county with 23.68% of the households containing married families with children. The county average for households married with children is 27.65%.
The median household income in Dover, Delaware 19904 is $51,073. The median household income for the surrounding county is $63,715 compared to the national median of $69,021. The median age of people living in Dover 19904 is 34.4 years.
Dover Weather
The average high temperature in July is 87.2 degrees, with an average low temperature in January of 25.6 degrees. The average rainfall is approximately 45.2 inches per year, with 15.2 inches of snow per year.
