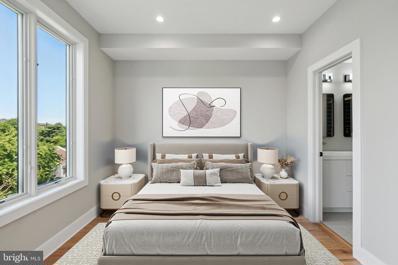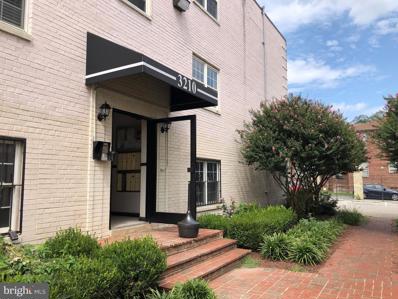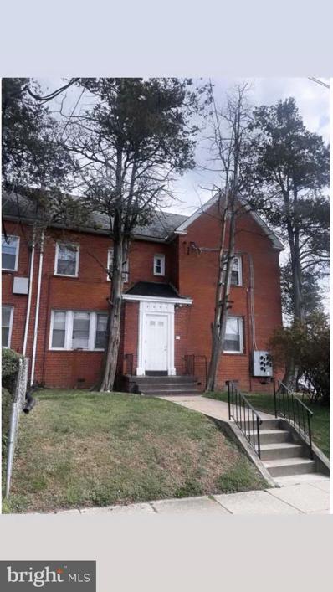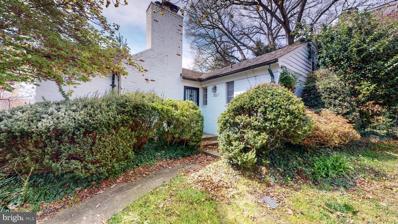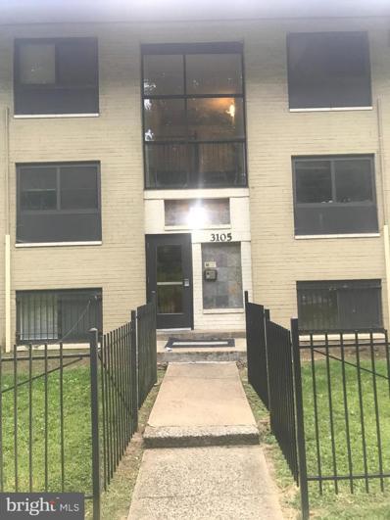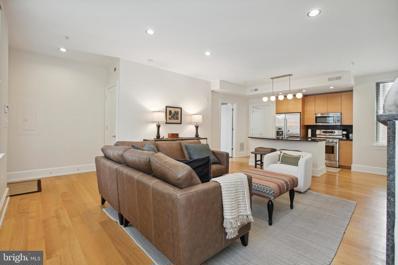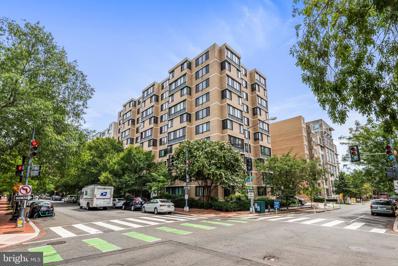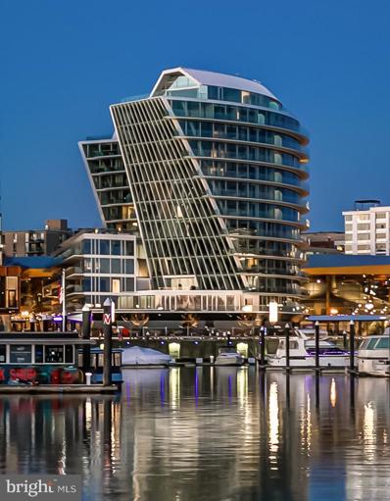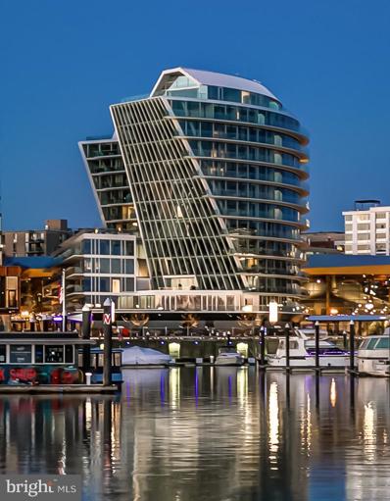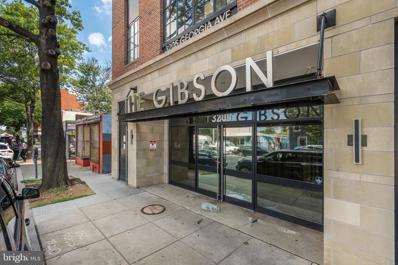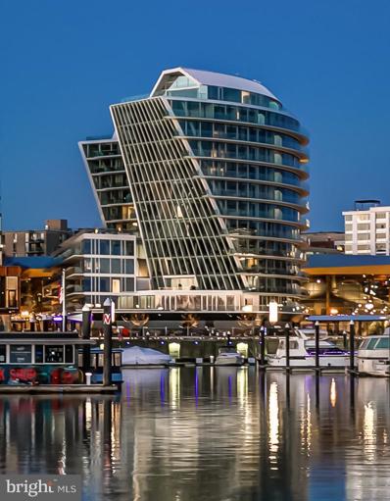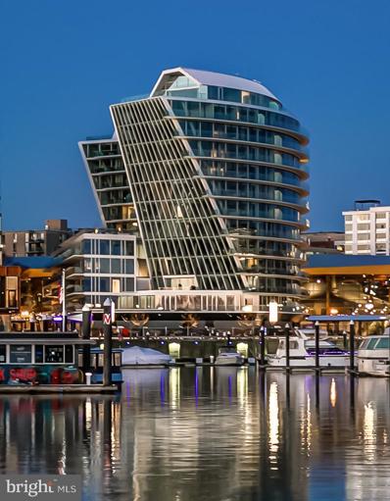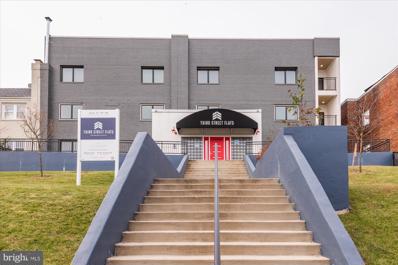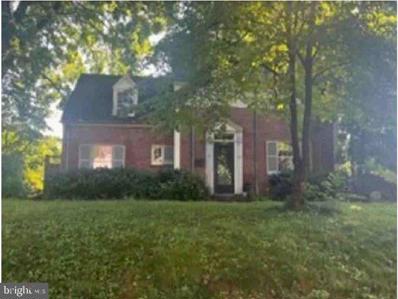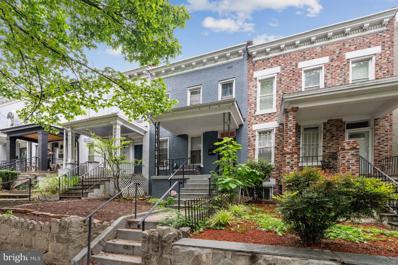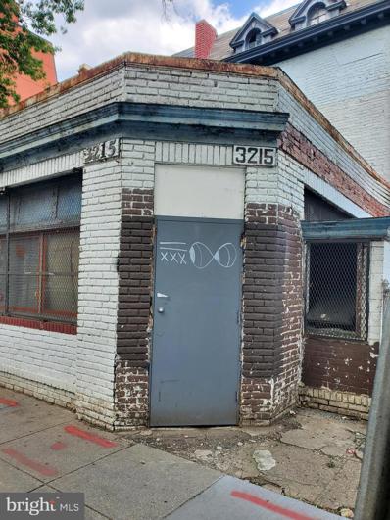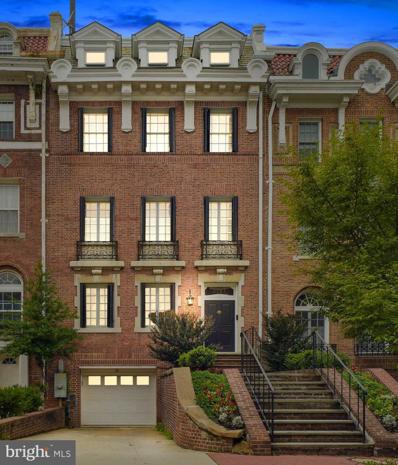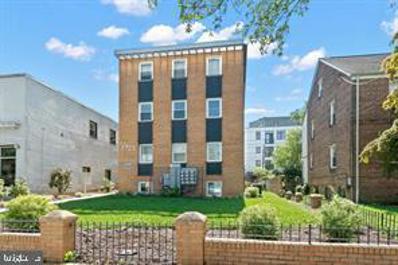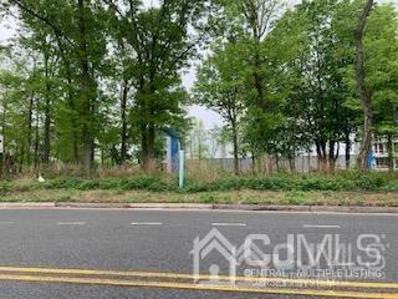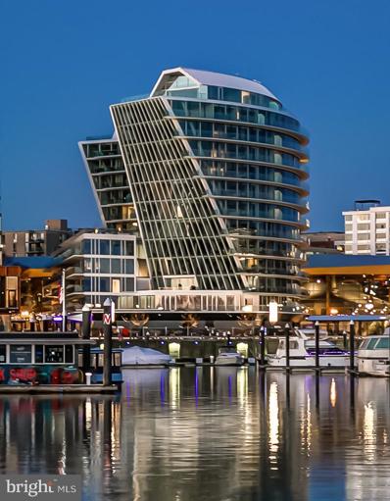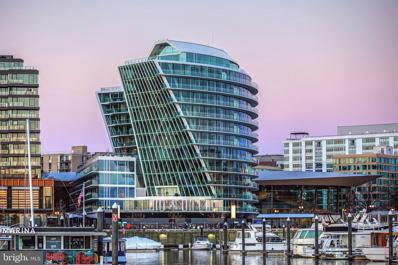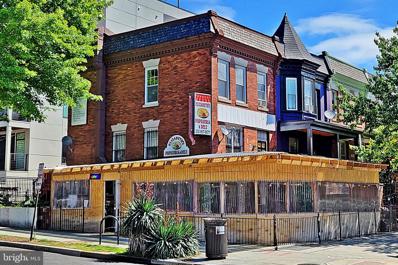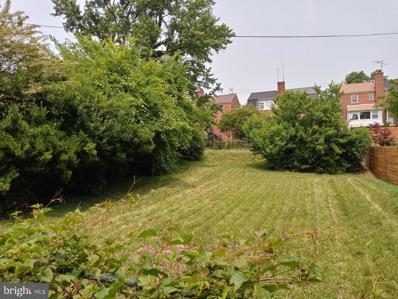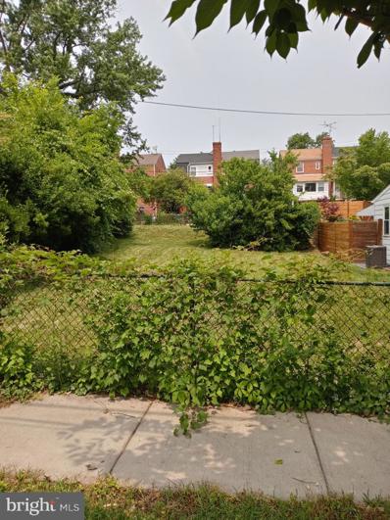Washington DC Homes for Rent
- Type:
- Townhouse
- Sq.Ft.:
- n/a
- Status:
- Active
- Beds:
- 3
- Year built:
- 1928
- Baths:
- 3.00
- MLS#:
- DCDC2108422
- Subdivision:
- Trinidad
ADDITIONAL INFORMATION
A Price Reduction!! Welcome to 1614 Montello Avenue, a Brand New two level Boutique Condominium that was built by reputable builder with exquisite materials and Appliances! This gem features Three Bedrooms and Three Bathrooms, Island Kitchen with Quartz Countertops, Feather wood Cabinets, High Ceilings, Samsung Appliances and Pella Windows and Solid Hardwood throughout. The Unit is filled with natural lights due to large Windows. The Roof Top Deck allows you to enjoy Washington Skylines as well as entertain large crowds. There are NO CONDO FEES currently as Buyers are to form Condo Association and set up condo fees. The Property is Conveniently located near shopping centers and grocery stores. Union Market, Ivy City and H Street corridor for entertainment are short distances.
- Type:
- Single Family
- Sq.Ft.:
- 537
- Status:
- Active
- Beds:
- 1
- Year built:
- 1955
- Baths:
- 1.00
- MLS#:
- DCDC2107940
- Subdivision:
- Congress Heights
ADDITIONAL INFORMATION
$10k Price Improvement. Open House this Friday 4pm - 6pm. Don't miss this Opportunity to own in DC! Discover a 1-bed, 1-bath condo in Congress Heights, nestled in a gated community with security cameras and separately deeded parking! Hardwood floors, open kitchen, and crown molding offer a stylish base. Enjoy the convenience of in-unit washer/dryer. Condo fee covers water, gas, trash & more. Close to Congress Heights Metro. Put in some TLC to create your ideal space. A prime opportunity for homeownership or investment in Washington DC. Don't miss out! Come, See, & Submit your offer. Short sale, requiring 3rd party approval and is sold AS-IS. Contact Listing Agent for the link when submitting your offer.
- Type:
- Other
- Sq.Ft.:
- n/a
- Status:
- Active
- Beds:
- n/a
- Lot size:
- 0.12 Acres
- Year built:
- 1937
- Baths:
- MLS#:
- DCDC2109386
ADDITIONAL INFORMATION
PRICE ADJUSTMENT - $750,000. Owner is accepting back-up offers. Wants cash and conventional offers only. Owner wants a quick closing. Property is priced significantly below recent appraisals. Opportunity waiting for the prepared individual or investors. Presenting an end of the row 4 -unit apartment building in sought after Brooklyn area. Building has two (2-bedrooms) and two (1-bedrooms). All units have closed back porches for extra storage and living. One 1- bedroom is vacant and available for showing. (Will show occupied 2 bedroom with serious interest.). PROPERTY IS SOLD "AS IS," Great location! Great investment. Close proximity to metro and Catholic University. Financial information and/or pre-approval letter is requested prior to showing. Practice safe COVID precautions.
$1,195,000
5011 Fulton Street NW Washington, DC 20016
- Type:
- Single Family
- Sq.Ft.:
- 2,203
- Status:
- Active
- Beds:
- 3
- Lot size:
- 0.12 Acres
- Year built:
- 1950
- Baths:
- 3.00
- MLS#:
- DCDC2091352
- Subdivision:
- Kent
ADDITIONAL INFORMATION
Seller will consider backup offers...Location, location, location. This property is an investor/renovator's dream. 3 Bedroom home on a quiet cul-de-sac in the Palisades. The perfect landscape for anyone with a vision or willing to make minor improvements. A terrific value within a short walk to shopping, fine dining, parks, and more. Easily reach Georgetown University, American University, or Sibley Hospital. A quick 10-minute commute to downtown DC and 15 Minutes to Bethesda, MD or VA. Easy access to I-495, I-270, or I-395 and Reagan National Airport. This property is being sold by a conservator in as-is-condition. Please review the notes regarding additional requirements prior to submitting an offer.
- Type:
- Single Family
- Sq.Ft.:
- 848
- Status:
- Active
- Beds:
- 2
- Year built:
- 1965
- Baths:
- 1.00
- MLS#:
- DCDC2108946
- Subdivision:
- Randle Heights
ADDITIONAL INFORMATION
THIS CONDO IS IN THE SOUGHT AFTER RANDLE HEIGHTS COMMUNITY AND JUST STEPS AWAY FROM THE NAYLOR RD AND SOUTHERN AVE SUBWAY STATIONS. THIS COMMUNITY IS ALSO CLOSE TO THE MGM GRAND HOTEL & CASINO AS WELL THE NATIONAL HARBOR ,COME AND ENJOY THIS DC CONDO AND ALL WHAT DC HAS TO OFFER. THIS UNIT IS SUBJECT TO THIRD PARTY APPROVAL. THIS PROPERTY IS BACK ON THE MARKET, BOTH BANKS ARE IN THE FINAL STAGES OF ACCEPTING THIS SHORT SALE AGREEMENT.
- Type:
- Single Family
- Sq.Ft.:
- 731
- Status:
- Active
- Beds:
- 1
- Year built:
- 1922
- Baths:
- 1.00
- MLS#:
- DCDC2108194
- Subdivision:
- Georgetown
ADDITIONAL INFORMATION
Parking- low condo fee! Gorgeous contemporary 1 bedroom condominium with parking in Sheridan Garage, ideally located between Georgetown and Dupont Circle. Open concept floor plan with beautiful hardwood floors and ample natural light. Living room features a stunning gas fireplace and opens to the kitchen with breakfast bar/island and stainless steel appliances. The bedroom offers a walk-in closet and lovely en suite bathroom. In-unit laundry and an assigned parking space complete this superb offering.
- Type:
- Garage/Parking Space
- Sq.Ft.:
- 50
- Status:
- Active
- Beds:
- n/a
- Year built:
- 1960
- Baths:
- MLS#:
- DCDC2108212
- Subdivision:
- Foggy Bottom
ADDITIONAL INFORMATION
This is a lovely garage parking space. Space #P10 is NOT a residential unit. If you are looking to purchase a residential unit in the building please look at the listing for unit 206.
- Type:
- Single Family
- Sq.Ft.:
- 2,305
- Status:
- Active
- Beds:
- 2
- Year built:
- 2022
- Baths:
- 3.00
- MLS#:
- DCDC2107696
- Subdivision:
- Southwest Waterfront
ADDITIONAL INFORMATION
This exceptional two-bedroom, den, three-bath residence offers expansive windows on three sides, including the iconic cold-warped glass wall. Enjoy views from two balconies including one from the primary suite offering a Southwest water view. The expansive floor plan offers a generous entry with a gallery wall, a gourmet kitchen with custom Italian kitchen cabinetry and hardware by Stevali with under-cabinet lighting, premium Thermador and Bosch appliances, and a honed marble kitchen island. The primary suite, with its luxurious 5-piece bath, custom Italian cabinetry, backlit vanity mirrors by Stevali, and spacious closets, provides a serene space to enjoy the glow of the sunsets. At Amaris, amenity spaces exist to invigorate, elevate, and create a nourishing sense of wellness. Inside, an indoor, two-lane, saltwater pool, spa, and sauna spill into a spacious fitness area with a bridge connecting the residentsâ lounge and adjoining screening room. Outside, a waterfront terrace with breathtaking views and a grilling area gives way to an immersive space with inspiring views. Amaris is designed by the late, world-renowned architect Rafael Viñoly with interiors by celebrated architect Thomas Juul-Hansen delivering inspiring spaces, breathtaking views, and replenishing amenities in a location unlike any other, at The Wharf. The Wharf is a mile-long waterfront neighborhood offering events and activities, local, chef-owned restaurants, boutique shops, expansive promenades, piers, and over 17.5 acres of green and community spaces.
- Type:
- Single Family
- Sq.Ft.:
- 1,450
- Status:
- Active
- Beds:
- 2
- Year built:
- 2022
- Baths:
- 3.00
- MLS#:
- DCDC2107692
- Subdivision:
- Southwest Waterfront
ADDITIONAL INFORMATION
This thoughtfully designed two-bedroom, two-and-a-half-bath residence features an expansive balcony with views of The Capitol, overlooking The Green, a 1.5-acre park designed by acclaimed landscape architect Michael Van Valkenburghâwhich features a dramatic raw marble fountain as its centerpiece. Residence 904 offers a spacious gourmet kitchen with custom Italian kitchen cabinetry and hardware by Stevali with under-cabinet lighting, premium Thermador and Bosch appliances, and a honed marble kitchen island. At Amaris, amenity spaces exist to invigorate, elevate, and create a nourishing sense of wellness. Inside, an indoor, two-lane, saltwater pool, spa, and sauna spill into a spacious fitness area with a bridge connecting the residentsâ lounge and adjoining screening room. Outside, a waterfront terrace with breathtaking views and a grilling area gives way to an immersive space with inspiring views. Amaris is designed by the late, world-renowned architect Rafael Viñoly with interiors by celebrated architect Thomas Juul-Hansen delivering inspiring spaces, breathtaking views, and replenishing amenities in a location unlike any other, at The Wharf. The Wharf is a mile-long waterfront neighborhood offering events and activities, local, chef-owned restaurants, boutique shops, expansive promenades, piers, and over 17.5 acres of green and community spaces.
- Type:
- Single Family
- Sq.Ft.:
- 667
- Status:
- Active
- Beds:
- 2
- Year built:
- 2014
- Baths:
- 1.00
- MLS#:
- DCDC2108030
- Subdivision:
- Petworth
ADDITIONAL INFORMATION
Great opportunity to purchase this affordable condo in Columbia Heights. Built in 2014, the unit offers almost 700 square feet, 2 bedrooms, 1 bathroom, full kitchen, living room, luxury vinyl flooring, combo washer/dryer and tons of natural light. The kitchen features espresso cabinets and stainless steel appliances. The bathroom is cozy with a large stand up shower. Location is convenient, walking distance to metro, restaurants, bars, public pools, pharmacy, grocery, and recreation. Pursuant to the District of Columbia Inclusionary Zoning program, income restricted units are available at this development. Please contact the Department of Housing and Community Development at DC DHCD website regarding the availability of such units and requirements for registration in the Inclusionary Zoning program. The minimum occupancy requirement is at least 1 person per bedroom : Must be below 80% of the Area Median Income (MFI): 2 Person Household - $97,350, 3 Person Household - $109,500, 4 Person Household - $121,700 or 5 Person Household - $133,850. The unit must remain the ownerâs continued primary residence throughout their ownership. The household must divest of any other housing ownership before closing on the IZ unit. The unit may not be rented out, in part or in full, for any length of time and via any method without prior written consent from DHCD. Temporary rentals including AirBnb or similar style rentals are never permitted. There are perpetual resale price and term restrictions on the unit. The owner must contact DHCD to obtain a maximum resale price and receive further instructions prior to listing the unit for sale or refinancing the mortgage. This unit is available via the IZ lottery process only. To become eligible for the next IZ purchase lotteries, complete steps 1, 2 and 3 on the DC DHCD website. Click on âServicesâ then âInclusionary Zoning Registration
- Type:
- Single Family
- Sq.Ft.:
- 1,580
- Status:
- Active
- Beds:
- 2
- Year built:
- 2022
- Baths:
- 3.00
- MLS#:
- DCDC2107418
- Subdivision:
- Southwest Waterfront
ADDITIONAL INFORMATION
This thoughtfully designed two-bedroom, two-and-a-half-bath residence features a gourmet kitchen with custom Italian kitchen cabinetry and hardware by Stevali with under-cabinet lighting, premium Thermador and Bosch appliances, and a honed marble kitchen island. Unit 603 offers the added advantage of bedrooms situated on opposite ends of the home creating privacy and distinct living spaces. The expansive balcony with a partial water view overlooks The Green, a 1.5-acre park designed by acclaimed landscape architect Michael Van Valkenburghâwhich features a dramatic raw marble fountain as its centerpiece. At Amaris, amenity spaces exist to invigorate, elevate, and create a nourishing sense of wellness. Inside, an indoor, two-lane, saltwater pool, spa, and sauna spill into a spacious fitness area with a bridge connecting the residentsâ lounge and adjoining screening room. Outside, a waterfront terrace with breathtaking views and a grilling area gives way to an immersive space with inspiring views. Amaris is designed by the late, world-renowned architect Rafael Viñoly with interiors by celebrated architect Thomas Juul-Hansen delivering inspiring spaces, breathtaking views, and replenishing amenities in a location unlike any other, at The Wharf. The Wharf is a mile-long waterfront neighborhood offering events and activities, local, chef-owned restaurants, boutique shops, expansive promenades, piers, and over 17.5 acres of green and community spaces.
- Type:
- Single Family
- Sq.Ft.:
- 1,575
- Status:
- Active
- Beds:
- 2
- Year built:
- 2022
- Baths:
- 3.00
- MLS#:
- DCDC2107414
- Subdivision:
- Southwest Waterfront
ADDITIONAL INFORMATION
This thoughtfully designed two-bedroom, two-and-a-half-bath residence features a gourmet kitchen with custom Italian kitchen cabinetry and hardware by Stevali with under-cabinet lighting, premium Thermador and Bosch appliances, and a honed marble kitchen island. Unit 403 offers the added advantage of bedrooms situated on opposite ends of the home creating privacy and distinct living spaces. The expansive balcony with a partial water view overlooks The Green, a 1.5-acre park designed by acclaimed landscape architect Michael Van Valkenburghâwhich features a dramatic raw marble fountain as its centerpiece. At Amaris, amenity spaces exist to invigorate, elevate, and create a nourishing sense of wellness. Inside, an indoor, two-lane, saltwater pool, spa, and sauna spill into a spacious fitness area with a bridge connecting the residentsâ lounge and adjoining screening room. Outside, a waterfront terrace with breathtaking views and a grilling area gives way to an immersive space with inspiring views. Amaris is designed by the late, world-renowned architect Rafael Viñoly with interiors by celebrated architect Thomas Juul-Hansen delivering inspiring spaces, breathtaking views, and replenishing amenities in a location unlike any other, at The Wharf. The Wharf is a mile-long waterfront neighborhood offering events and activities, local, chef-owned restaurants, boutique shops, expansive promenades, piers, and over 17.5 acres of green and community spaces.
- Type:
- Single Family
- Sq.Ft.:
- 1,040
- Status:
- Active
- Beds:
- 2
- Year built:
- 1940
- Baths:
- 2.00
- MLS#:
- DCDC2105686
- Subdivision:
- Eckington
ADDITIONAL INFORMATION
Welcome to 3rd Street Flats, where high design meets affordability in this one of a kind boutique condo building! This well appointed 2 bedroom, 2 bathroom unit boasts massive windows, wood floors, great flow, and an in-unit washer/dryer. You will love the custom gourmet kitchens with LG appliances and granite countertops and the luxurious bathrooms featuring tile from Porcelanosa and modern designer finishes. Ownership at 3rd street flats comes with incredible amenities featuring access to a large roof deck that offers breathtaking views of the city! Located just a few short blocks to the Eckington Yards which features the new & exciting Quincy Lane promenade, which houses Union Kitchen, Brooklyn Boulders, and more! Just blocks to NoMa and Rhode Island metro stations, the Metropolitan Branch Trail, Eckington park and murals, Union Market, Trader Joe's, Farmer's Market, the new Alamo Drafthouse. You do not want to miss this opportunity! PARKING FOR SALE!
$1,042,900
Address not provided Washington, DC 20015
- Type:
- Single Family
- Sq.Ft.:
- 2,013
- Status:
- Active
- Beds:
- 4
- Lot size:
- 0.15 Acres
- Year built:
- 1947
- Baths:
- 4.00
- MLS#:
- DCDC2105070
- Subdivision:
- Chevy Chase
ADDITIONAL INFORMATION
Occupied AUCTION - the seller does not represent or guarantee occupancy status. NO VIEWINGS of this property. Please DO NOT DISTURB the occupant. "As is" cash only sale with no contingencies or inspections, no property disclosure available. NO interior photos, no lease in place. Buyer will be responsible for obtaining possession of the property upon closing. TOPA process has been initiated and confirmed by the Seller . This 4 bed, 3.5 bath home is offered at a great price. Home features a partially finished basement and a detached garage. Come make this one your next home.
- Type:
- Single Family
- Sq.Ft.:
- 1,122
- Status:
- Active
- Beds:
- 3
- Lot size:
- 0.04 Acres
- Year built:
- 1911
- Baths:
- 1.00
- MLS#:
- DCDC2104598
- Subdivision:
- Columbia Heights
ADDITIONAL INFORMATION
**PRICE IMPROVEMENT** Welcome to this delightful home in the highly desired neighborhood. This rare opportunity presents itself. Home is being sold As-Is but is livable with the opportunity to put your personal touch on it. The home is in a great location near the metro station, restaurants and shops. The backyard space is perfect for spending time enjoying a cup of coffee in the morning or grilling out with friends in the evening. Rear parking available, accessible by the alleyway. Come and take a look today!
- Type:
- Retail
- Sq.Ft.:
- 536
- Status:
- Active
- Beds:
- n/a
- Lot size:
- 0.02 Acres
- Year built:
- 1909
- Baths:
- MLS#:
- DCDC2104260
ADDITIONAL INFORMATION
$1,720,000
1511 Good Hope Road SE Washington, DC 20020
- Type:
- General Commercial
- Sq.Ft.:
- 3,048
- Status:
- Active
- Beds:
- n/a
- Lot size:
- 0.07 Acres
- Year built:
- 1948
- Baths:
- 3.00
- MLS#:
- DCDC2102140
ADDITIONAL INFORMATION
Property sold as-is. Property has water and mold damage; unsafe to enter. Prime Anacostia location with lots of potential for development or complete renovation.
$3,398,000
2127 Leroy Place NW Washington, DC 20008
- Type:
- Single Family
- Sq.Ft.:
- 4,368
- Status:
- Active
- Beds:
- 4
- Lot size:
- 0.06 Acres
- Year built:
- 1912
- Baths:
- 6.00
- MLS#:
- DCDC2099606
- Subdivision:
- Kalorama
ADDITIONAL INFORMATION
Turn of the Century Elegance in the heart of Kalorama! Distinguished 4 Bedroom, 4.2 Bath residence, featuring grand proportions & period details, tastefully blended w/contemporary touches. Appointments incl: Nearly 5000 sq ft of inviting living space; High ceilings; Chair railings; Skylights. Double living rm w/ 2 Fpl, custom built-ins; Elegant dining rm w/ Fpl, French doors, leading to cozy stone patio; Sun-filled KIT w/ SS APPL, granite, custom cabinetry; Newly-renovated luxury baths on the 2nd FLR, featuring European tile, marble, Vetrite glass, paired with elevated, contemporary fixtures, and new HWD flooring; 3rd FLR dedicated owner's suite w/sitting room/study, exquisite en suite bathroom, and large walk-in closet, Plus 2 office suites/bonus rooms on the top FLR w/ scenic view of the Washington Monument! Finished basement w/wet bar. Garage PKNG+1 additional surface space. Ideally located on a tree-lined, one-way street, within easy distance to restaurants, shopping, park, Metro!
- Type:
- Single Family
- Sq.Ft.:
- 781
- Status:
- Active
- Beds:
- 2
- Year built:
- 1959
- Baths:
- 2.00
- MLS#:
- DCDC2102690
- Subdivision:
- Shepherd Park
ADDITIONAL INFORMATION
An amazing condo LOCATED LESS THAN A MILE TO SILVER SPRING METRO at Faircloth Condominium in Shepherd Park is back on the market due to the previous buyer having cold feet. This means a fantastic opportunity for you! DC ASSESSED VALUE IS $420,000.00 YOU CAN BUY IT FOR FOR $70,000.00 BELOW MARKET FOR $350,000.00 WHICH IS A HUGE PRICE IMPROVEMENT The property is now priced below tax assessed value and includes a free parking space valued at $20,000! The parking space is separately deeded but will now be included at no extra cost. The seller is highly motivated, . This luxurious condo features open floor plans, hardwood flooring, custom cabinets, high-end appliances, and marble spa-like baths. With a washer and dryer in-unit, it's a place you'll love calling home. Located near bus routes and minutes away from the Silver Spring Metro, it's perfect for those who need convenient access to downtown, embassies, Georgetown, and Rock Creek Park. Don't miss out on this opportunity. Contact us today to schedule a viewing or get more information.
$1,750,000
1514 S Washington Avenue Washington, DC
- Type:
- Land
- Sq.Ft.:
- n/a
- Status:
- Active
- Beds:
- n/a
- Lot size:
- 1.15 Acres
- Baths:
- MLS#:
- 2314098R
ADDITIONAL INFORMATION
- Type:
- Single Family
- Sq.Ft.:
- 2,130
- Status:
- Active
- Beds:
- 2
- Year built:
- 2022
- Baths:
- 3.00
- MLS#:
- DCDC2099562
- Subdivision:
- Southwest Waterfront
ADDITIONAL INFORMATION
This thoughtfully designed two-bedroom, two-and-a-half-bath residence features an expansive balcony with a water view. gourmet kitchen with custom Italian kitchen cabinetry and hardware by Stevali with under-cabinet lighting, premium Thermador and Bosch appliances and a honed marble kitchen island. Unit 906 offers the added advantage of bedrooms situated on opposite ends of the home creating privacy and distinct living spaces. At Amaris, amenity spaces exist to invigorate, elevate, and create a nourishing sense of wellness. Inside, an indoor, two-lane, saltwater pool, spa, and sauna spill into a spacious fitness area with a bridge connecting the residentsâ lounge and adjoining screening room. Outside, a waterfront terrace with breathtaking views and a grilling area gives way to an immersive space with inspiring views. Amaris is designed by the late, world-renowned architect Rafael Viñoly with interiors by celebrated architect Thomas Juul-Hansen delivering inspiring spaces, breathtaking views, and replenishing amenities in a location unlike any other, at The Wharf. The Wharf is a mile-long waterfront neighborhood offering events and activities, local, chef-owned restaurants, boutique shops, expansive promenades, piers, and over 17.5 acres of green and community spaces.
- Type:
- Single Family
- Sq.Ft.:
- 2,355
- Status:
- Active
- Beds:
- 2
- Year built:
- 2022
- Baths:
- 3.00
- MLS#:
- DCDC2100484
- Subdivision:
- Southwest Waterfront
ADDITIONAL INFORMATION
This exceptional two-bedroom, two-and-a-half-bath end-unit residence offers breathtaking views from expansive windows on three sides, including the iconic cold-warped glass wall. Soak in the panoramic skyline views from the water to the Capitol from two balconies. The expansive floor plan offers a generous entry with a gallery wall, a gourmet kitchen with custom Italian kitchen cabinetry and hardware by Stevali with under-cabinet lighting, premium Thermador and Bosch appliances, and a honed marble kitchen island. The primary suite, with its luxurious 5-piece bath, custom Italian cabinetry, backlit vanity mirrors by Stevali, and spacious closets, provides a serene space to enjoy the glow of the sunsets. At Amaris, amenity spaces exist to invigorate, elevate, and create a nourishing sense of wellness. Inside, an indoor, two-lane, saltwater pool, spa, and sauna spill into a spacious fitness area with a bridge connecting the residentsâ lounge and adjoining screening room. Outside, a waterfront terrace with breathtaking views and a grilling area gives way to an immersive space with inspiring views. Amaris is designed by the late, world-renowned architect Rafael Viñoly with interiors by celebrated architect Thomas Juul-Hansen delivering inspiring spaces, breathtaking views, and replenishing amenities in a location unlike any other, at The Wharf. The Wharf is a mile-long waterfront neighborhood offering events and activities, local, chef-owned restaurants, boutique shops, expansive promenades, piers, and over 17.5 acres of green and community spaces.
$1,450,000
1389 Quincy Street NW Washington, DC 20011
- Type:
- General Commercial
- Sq.Ft.:
- 2,300
- Status:
- Active
- Beds:
- n/a
- Lot size:
- 0.03 Acres
- Year built:
- 1907
- Baths:
- MLS#:
- DCDC2098834
- Subdivision:
- Petworth
ADDITIONAL INFORMATION
PRICE IMPROVEMENT - Reduced $200K. Prime mixed-use building in the heart of the sought after Petworth neighborhood, along the busy retail-commercial corridor of 14th St. NW. Corner lot with frontage on 14th St. NW and on Quincy St. NW. Built out for restaurant / carry out on the first floor with a large outdoor patio dining space. Above the restaurant on the 2nd and 3rd levels are two 1 br. / 1 ba. apartments, including a large deck off the rear of the 2nd level . Tax record indicates 2,019 SF, but seller estimates approx. 2,300 SF. Zoned MU-4. There could be potential to add another level: max. building height = 50 ft.; max FAR = 2.5 (residential) or 1.5 (non-residential). Leases are month-to-month, so property could be delivered vacant, or the new owner can renegotiate the leases. Excellent location with heavy foot and vehicle traffic, surround by shops, cafes, pubs, restaurants, and residential. Approx. 4 blocks to the Georgia Ave.-Petworth Metro station and 6 blocks to Columbia Heights Metro.
$250,000
5715 Chillum NE Washington, DC 20011
- Type:
- Land
- Sq.Ft.:
- n/a
- Status:
- Active
- Beds:
- n/a
- Lot size:
- 0.05 Acres
- Baths:
- MLS#:
- DCDC2099998
- Subdivision:
- Riggs Park
ADDITIONAL INFORMATION
An opportunity for potential buyers interested in developing residential properties in a well-connected area. The inclusion of architectural plans adds value and streamlines the development process for interested parties. For further details and inquiries, reaching out to the listing agent would be the next step.two attached tax lots located at 5713 Chillum Place NE and 5715 Chillum Place NE. Each lot has an area of 2205 square feet. The architectural plans created by the current owners for two residential semi-detached homes The property is conveniently located close to South Dakota Ave, Fort Totten Metro, and the new mixed-use development on Riggs Road and South Dakota Ave. This proximity to transportation and amenities adds to the property's appeal. For specifics on the plans, drawings, and other details, interested parties should inquire directly with the listing agent. They would be able to provide more information and answer any questions potential buyers may have. Price: The total cost for both lots, including the architectural plans, is $500k.
$250,000
5713 Chillum NE Washington, DC 20011
- Type:
- Land
- Sq.Ft.:
- n/a
- Status:
- Active
- Beds:
- n/a
- Lot size:
- 0.05 Acres
- Baths:
- MLS#:
- DCDC2100002
- Subdivision:
- Riggs Park
ADDITIONAL INFORMATION
This offering is 1 of 2 attached tax lots located on Chillum St NE, 5713 Chillum Place NE, 2205 SF, and 5715 Chillum Place NE, 2205sf. The total land area of combined lots is 4410sf. All architectural plans that have been created by the current owners shall be conveyed. Building plans as drawn show 2 residential semi-detached homes. Please inquire directly with the listing agent for specifics on plans, drawings, and all other details. Close proximity to South Dakota Ave, Fort Totten Metro, new mixed-use development on Riggs Road and South Dakota Ave. The total for both lots and plans $500k.
© BRIGHT, All Rights Reserved - The data relating to real estate for sale on this website appears in part through the BRIGHT Internet Data Exchange program, a voluntary cooperative exchange of property listing data between licensed real estate brokerage firms in which Xome Inc. participates, and is provided by BRIGHT through a licensing agreement. Some real estate firms do not participate in IDX and their listings do not appear on this website. Some properties listed with participating firms do not appear on this website at the request of the seller. The information provided by this website is for the personal, non-commercial use of consumers and may not be used for any purpose other than to identify prospective properties consumers may be interested in purchasing. Some properties which appear for sale on this website may no longer be available because they are under contract, have Closed or are no longer being offered for sale. Home sale information is not to be construed as an appraisal and may not be used as such for any purpose. BRIGHT MLS is a provider of home sale information and has compiled content from various sources. Some properties represented may not have actually sold due to reporting errors.

The data relating to real estate for sale on this web-site comes in part from the Internet Listing Display database of the CENTRAL JERSEY MULTIPLE LISTING SYSTEM. Real estate listings held by brokerage firms other than Xome are marked with the ILD logo. The CENTRAL JERSEY MULTIPLE LISTING SYSTEM does not warrant the accuracy, quality, reliability, suitability, completeness, usefulness or effectiveness of any information provided. The information being provided is for consumers' personal, non-commercial use and may not be used for any purpose other than to identify properties the consumer may be interested in purchasing or renting. Copyright 2024, CENTRAL JERSEY MULTIPLE LISTING SYSTEM. All Rights reserved. The CENTRAL JERSEY MULTIPLE LISTING SYSTEM retains all rights, title and interest in and to its trademarks, service marks and copyrighted material.
Washington Real Estate
The median home value in Washington, DC is $630,000. This is lower than the county median home value of $640,500. The national median home value is $338,100. The average price of homes sold in Washington, DC is $630,000. Approximately 37.39% of Washington homes are owned, compared to 52.68% rented, while 9.93% are vacant. Washington real estate listings include condos, townhomes, and single family homes for sale. Commercial properties are also available. If you see a property you’re interested in, contact a Washington real estate agent to arrange a tour today!
Washington, District of Columbia has a population of 683,154. Washington is less family-centric than the surrounding county with 24.14% of the households containing married families with children. The county average for households married with children is 24.14%.
The median household income in Washington, District of Columbia is $93,547. The median household income for the surrounding county is $93,547 compared to the national median of $69,021. The median age of people living in Washington is 34.3 years.
Washington Weather
The average high temperature in July is 88.5 degrees, with an average low temperature in January of 26.5 degrees. The average rainfall is approximately 43.3 inches per year, with 13.7 inches of snow per year.
