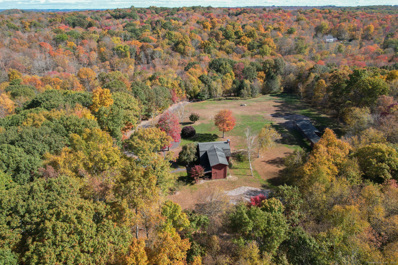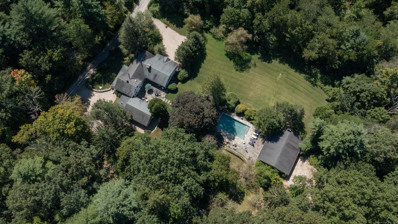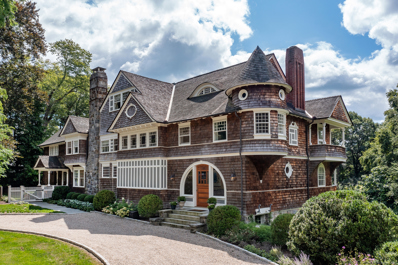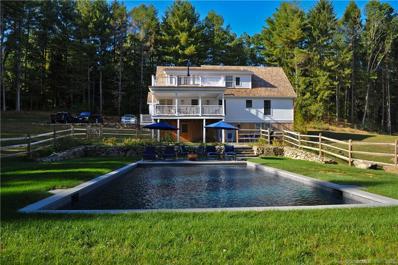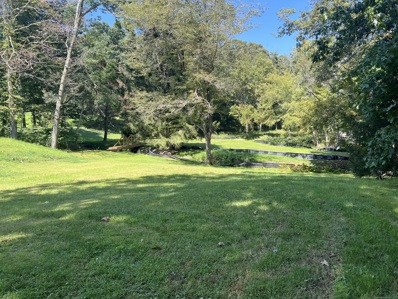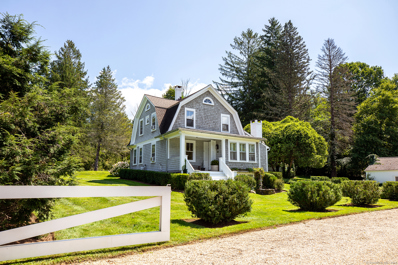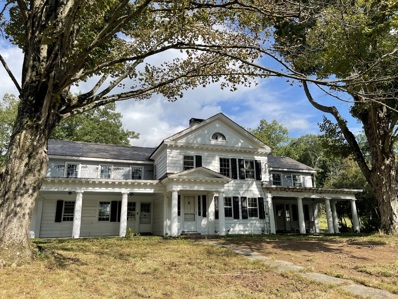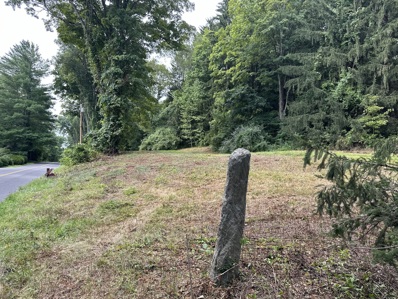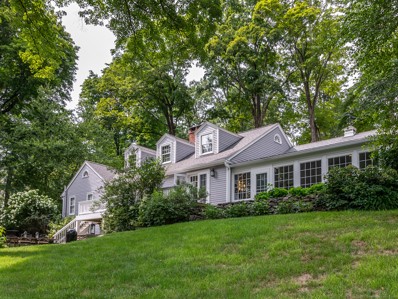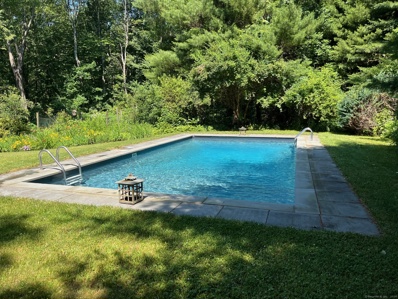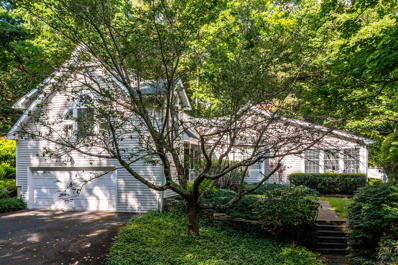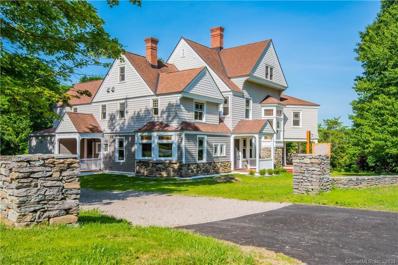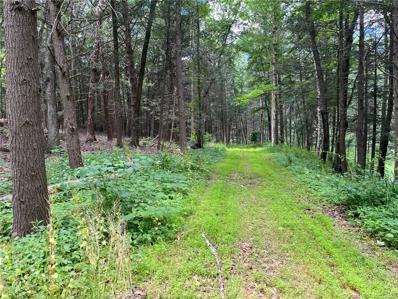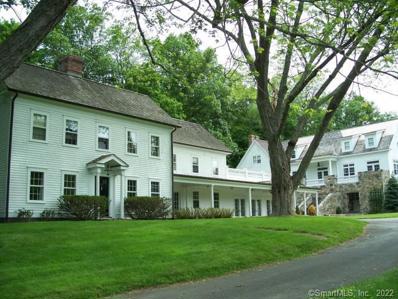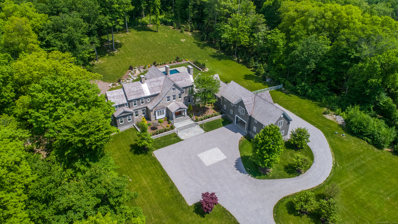Washington CT Homes for Rent
The median home value in Washington, CT is $2,212,500.
This is
higher than
the county median home value of $345,200.
The national median home value is $338,100.
The average price of homes sold in Washington, CT is $2,212,500.
Approximately 51.67% of Washington homes are owned,
compared to 18.09% rented, while
30.25% are vacant.
Washington real estate listings include condos, townhomes, and single family homes for sale.
Commercial properties are also available.
If you see a property you’re interested in, contact a Washington real estate agent to arrange a tour today!
$850,000
52 Hinkle Road Washington, CT 06793
- Type:
- Single Family
- Sq.Ft.:
- 2,451
- Status:
- Active
- Beds:
- 4
- Lot size:
- 6.91 Acres
- Year built:
- 1988
- Baths:
- 3.00
- MLS#:
- 24054386
- Subdivision:
- N/A
ADDITIONAL INFORMATION
Welcome to 52 Hinkle Rd nestled in Washington, the home of this breathtaking Log Cabin home on 6.91-acre Equestrian property. Every day is a vacation when living in this 4BR Log Cabin, nestled in the Northwest Hills, with exposed beams and log construction. The long driveway ensures the privacy you need. As you approach the home you will immediately notice a matching detached Log Garage, a circular driveway for ultimate convenience, and more parking than you'll ever need. Yes, this was once a working farm. Surrounding acreage is flat, park-like with a pool site. Rolling farmland still has most of the electric fence intact, you can see where the horses once roamed, and the goats once climbed. Detached barn has 4 horse stalls, a covered port, and a barn with room for all your equipment and toys. Back to the homestead, enter from one of two farmhouse porches, where you can enjoy nature, sunrise, sunset, and your horses. Once inside you'll be overwhelmed by the rustic charm. Main level is home to the kitchen with and island, Stainless, Granite, and propane stove for pro cooks. Across the hall is 1 of 2 home offices just across hall from generously sized pantry/laundry combo. Not seen in photos (see floor plans) is a rec room with so many possibilities, maybe even a Main Level Primary bedroom, music room, that is currently used as a workshop and storage. Open ceilings, exposed logs, and wood flooring gleam from end to end. Kitchen opens to Family Room with pellet stove..
$1,795,000
36 Senff Road Washington, CT 06793
- Type:
- Single Family
- Sq.Ft.:
- 6,115
- Status:
- Active
- Beds:
- 6
- Lot size:
- 3.8 Acres
- Year built:
- 1910
- Baths:
- 6.00
- MLS#:
- 24046536
- Subdivision:
- N/A
ADDITIONAL INFORMATION
Located in the charming town of Washington CT, this beautiful country estate provides a peaceful setting on a quiet road. The house features wide-timbered wood floors, exposed beams, and wonderful built ins. The main house has five bedrooms and many common spaces. The great room features a beautiful brick fireplace and 9+ foot ceilings. The updated kitchen has exposed beams, marble counters, stainless appliances, a built in hutch, and a dining area. The formal dining room complete w/FBath could be used as a 2nd primary bedroom. Both the dining room and the primary en-suite bedroom are sun filled w/French doors that lead out to a private patio. Use your imagination with the versatile layout of the main living level of this unique home. There are 3 additional bedrooms and a full bath on the upper level. The lower level is finished w/a full bath and is walk-out. Take a stroll from the patio to relax by the Gunite pool, or enjoy the sun filled side yard that leads to a babble brook, or saunter to the guest house. The 1196 sqft guest house features a cozy living room w/FP, updated eat-in kitchen, and is currently set up w/2 bedrooms. The property has undergone extensive renovation preserving the historic charm but modernized for those seeking a luxurious retreat. This private estate setting is perfect for seclusion or at home entertainment yet is convenient to the villages and attractions Litchfield County is known for. The home sits on 3.8 acres and is within 2 hours of NYC.
$6,250,000
51 Ferry Bridge Road Washington, CT 06793
- Type:
- Single Family
- Sq.Ft.:
- 9,165
- Status:
- Active
- Beds:
- 5
- Lot size:
- 3.13 Acres
- Year built:
- 1895
- Baths:
- 6.00
- MLS#:
- 24041510
- Subdivision:
- N/A
ADDITIONAL INFORMATION
Built in 1885 as a Gilded Age summer retreat, Rock Gate is as well-known and celebrated in Washington as its architect: Ehrick Rossiter. Rossiter's generous rooms graced with restored carved butternut wood panels, walnut and fir floors, delicate turned spindles, alongside arched windows, porches, and turreted and gable roofs, define the Queen Anne shingle-style homes of the period. Updated and reconfigured for the 21st century, this magnificent home contains modern comforts without sacrificing historical significance and charm. Bathed in natural light, the kitchen invites cooking & conversation; a spacious mudroom with built-ins summons summer strolls; and a remodeled primary bath leads to a dressing room that suggests elegant ease. Reinvigoration of the interior also includes fresh paint, stylish wallpaper, and new carpeting. Ten fireplaces grace the 5-6 bedroom home that boasts 5 full baths, 1 powder room, a wine cave, and wide staircases. New boilers, hot water tanks, plumbing, lighting controls, chimney liners, a well pump and water treatment system, and new equipment for the heated gunite saltwater pool aid effortless living. In addition to a new 1-bay detached garage, a separate 3-bay garage with a large walk up loft awaits your vision. Understated landscaping compliments the outcropping of stones for which the house was named, and grounds are enhanced by stone pathways trimmed with greenery. A private rear terrace sits amid a nest of trees that embraces the property.
$1,675,000
51 Senff Road Washington, CT 06793
- Type:
- Single Family
- Sq.Ft.:
- 3,676
- Status:
- Active
- Beds:
- 5
- Lot size:
- 2.21 Acres
- Year built:
- 2000
- Baths:
- 4.00
- MLS#:
- 24045543
- Subdivision:
- New Preston
ADDITIONAL INFORMATION
Pristine and private 5-bedroom/4 bath home on scenic dirt road ideal for walking, jogging and biking. Magnificent design with 2 gas fireplaces, 2 over-sized wood decks overlooking the heated pool surrounded by endless summer hydrangea and 3 acres of lawns. Eat-in country Kitchen, dining room, living room with fireplace, family room with fireplace, covered porch, hot tub, and a fully fenced yard. If you are searching for the perfect country setting within an easy drive to wonderful local restaurants, spas, shopping, antiquing, skiing, water activities, hiking, historic homes, and museums, then this home is for you. Wonderful family activities such as apple picking, farm stands, country fairs are also only minutes away. The perfect location minutes from the center of Washington, the Mayflower and Winvian Inns & Spas.
- Type:
- Land
- Sq.Ft.:
- n/a
- Status:
- Active
- Beds:
- n/a
- Lot size:
- 1 Acres
- Baths:
- MLS#:
- 24039277
- Subdivision:
- Nettleton Hollow
ADDITIONAL INFORMATION
Fully approved one acre building lot on coveted Nettleton Hollow Road. Septic fields have been installed and new foot bridge is in place. This lot is perfectly suited for a 2-3 bedroom home and convenient to all Washington has to offer.
$1,250,000
135 Wykeham Road Washington, CT 06793
- Type:
- Single Family
- Sq.Ft.:
- 1,580
- Status:
- Active
- Beds:
- 3
- Lot size:
- 1 Acres
- Year built:
- 1905
- Baths:
- 3.00
- MLS#:
- 24042687
- Subdivision:
- N/A
ADDITIONAL INFORMATION
Step into the enchanting ambiance of this meticulously renovated 1905 Nantucket shingle-style cottage, reminiscent of a "Secret Garden." The picturesque setting features mature gardens with stone walkways, walls, and a charming white picket fence. Inside, the cottage exudes casual elegance with brass hardware, built-ins, wainscoting, exposed brick, and shiplap. The updated kitchen, designed for efficiency, boasts a Bertazzoni gas range, True refrigerator, Fisher & Paykel double drawer dishwasher, and honed marble countertops. The dining area, with bay windows and French doors, opens to a cobblestone patio, perfect for morning coffee among hydrangeas.The living room and dining room provides built-in shelves, while a cozy library/study with a wood fireplace provides a retreat. The main level also includes a mudroom and half bath. Upstairs, the primary bedroom features a vaulted shiplap ceiling and full bath, accompanied by two additional bedrooms and another full bath with Waterworks fixtures.The house is bright and joyful, with hardwood floors and interior shutters throughout. A detached garage has been converted into an artist studio, complete with electricity and insulation. This home is a true jewel box in mint condition offering a perfect blend of historical charm and modern amenities.
$1,900,000
134 Roxbury Road Washington, CT 06793
- Type:
- Single Family
- Sq.Ft.:
- 5,725
- Status:
- Active
- Beds:
- 6
- Lot size:
- 13.25 Acres
- Year built:
- 1870
- Baths:
- 5.00
- MLS#:
- 24038774
- Subdivision:
- N/A
ADDITIONAL INFORMATION
Seize the opportunity to own a piece of architectural and cultural history in Washington, CT. This distinguished estate, long connected to the Frisbie family, played a significant role in the transformation of Washington into a favored seasonal retreat for New York City's business and arts community in the 19th and early 20th centuries. Originally built in the mid-1800s by Samuel Frisbie, son of Edward Frisbie, this Greek Revival home was relocated across the street to its current location and expanded in 1910 by the renowned New York City painter, sculptor, and writer Walter Russell. Under current ownership, the home has been meticulously restored, structurally repaired and thoughtfully expanded once again. As you approach the main entrance, you'll be greeted by a walkway crafted from locally quarried granite and framed by majestic sugar maples. Step onto one of the two inviting colonnades and enter a home filled with natural light, featuring original oak and chestnut wide-board floors, exposed beams, and charming built-ins. With over 5,700 square feet of living space, the home boasts 14 generously sized rooms, including 6 bedrooms, 4.5 baths, a sunroom, library, and a guest/au pair suite. Three beautifully appointed fireplaces provide warmth and ambiance throughout. This exceptional property is available as-is or can be optionally completed to your tastes - ask agent for details.
- Type:
- Land
- Sq.Ft.:
- n/a
- Status:
- Active
- Beds:
- n/a
- Lot size:
- 3.7 Acres
- Baths:
- MLS#:
- 24037881
- Subdivision:
- Nettleton Hollow
ADDITIONAL INFORMATION
Great location. This land is in two Towns Washington, CT and Woodbury, Ct. Washington has 2.17 acres and Woodbury has 1.53 acres. Total land is approximately 3.7 acres. Washington tax amount $116,00 and Woodbury is $1,542. Total tax is approximately $1,658. Washington Assessed is $10,710 and Woodbury assessed at $66,570. Total assessment is approximately $77,280 There is an old barn on the Woodbury property. Drive way is roughed in.
$2,395,000
39 Ferry Bridge Road Washington, CT 06793
- Type:
- Single Family
- Sq.Ft.:
- 3,594
- Status:
- Active
- Beds:
- 4
- Lot size:
- 1.6 Acres
- Year built:
- 1959
- Baths:
- 5.00
- MLS#:
- 24037967
- Subdivision:
- N/A
ADDITIONAL INFORMATION
Fabulous country home in desirable location just off the Washington Green. 4 Bedrooms, 4.5 baths, pool, generator, mature landscaping, outdoor terrace with grill, firepit. Walk to Steep Rock, library, PO Cafe, post office etc. Upper floor primary suite with sitting room/office, lots of storage. 2 en-suite guest rooms on main level, along with enclosed porch. Lower level is full walk out with bedroom, full bath, wet bar/kitchenette, gym, laundry, etc. Fantastic Scott Pool. 2 car attached garage and plenty of parking in the circular driveway. Don't miss this opportunity!
- Type:
- Single Family
- Sq.Ft.:
- 1,792
- Status:
- Active
- Beds:
- 3
- Lot size:
- 1 Acres
- Year built:
- 1965
- Baths:
- 3.00
- MLS#:
- 24029777
- Subdivision:
- N/A
ADDITIONAL INFORMATION
Located on a quiet road convenient to town abutting 30 acres of Steep Rock Land Trust. This three bedroom, two and one half bath home features hardwood floors throughout, an automatic generator and a inground swimming pool. Exterior recently painted and professionally cleaned, this home is an oasis with it's gardens & privacy. This is a move-in ready home in the wonderful town of Washington. Owner/Agent Related.
- Type:
- Single Family
- Sq.Ft.:
- 1,753
- Status:
- Active
- Beds:
- 2
- Lot size:
- 0.63 Acres
- Year built:
- 1958
- Baths:
- 2.00
- MLS#:
- 24000458
- Subdivision:
- N/A
ADDITIONAL INFORMATION
Location, location! Cozy gem conveniently located near the historic Washington Green, trails to Steep Rock Land Preserve, The Frederick Gunn School, The Mayflower Inn and minutes to the shops and restaurants of Washington Depot. Double-height entrance foyer with skylight. Open Living/Dining/Kitchen with wood-burning fireplace. Sunroom with vaulted ceiling. Wrap around deck. Spacious and bright en suite Primary Bedroom with nearly 11 foot ceilings. Main floor bedroom and den/office with hall bath. 2-car attached garage. Meticulously maintained. Easy living in coveted location.
$1,799,000
75 Green Hill Road Washington, CT 06793
- Type:
- Single Family
- Sq.Ft.:
- 4,100
- Status:
- Active
- Beds:
- 4
- Lot size:
- 0.65 Acres
- Year built:
- 1880
- Baths:
- 4.00
- MLS#:
- 170623313
- Subdivision:
- Washington Depot
ADDITIONAL INFORMATION
Welcome to "ROOFTREE," a meticulously renovated Queen Anne Shingle home nestled in one of Washington's most prestigious locations. Conveniently situated near the Frederick Gunn School, The Mayflower Inn, and Washington Depot, this historic residence seamlessly blends timeless elegance with modern comfort. Step inside to discover over 4000 square feet of beautifully furnished living space, thoughtfully adorned with tasteful decorations and finishes. From the inviting front porch with views of the surroundings to the private back patio, this home offers serene outdoor spaces for relaxation and enjoyment. The interior boasts a stunning new kitchen, complete with quartz countertops, inviting culinary exploration. Three-and-a-half baths provide indulgent relaxation, while wide oak flooring throughout adds warmth and character. Versatile accommodations across three floors cater to various lifestyles, whether for home occupation or multi-generational living. With two staircases and multiple entries providing convenient access, "ROOFTREE" offers flexibility and functionality at every turn. Sold with all furnishings included, this exceptional home is ready for immediate occupancy, inviting you to experience the perfect blend of old-world charm and contemporary convenience.
$550,000
00 Roxbury Road Washington, CT 06793
- Type:
- Land
- Sq.Ft.:
- n/a
- Status:
- Active
- Beds:
- n/a
- Lot size:
- 40 Acres
- Baths:
- MLS#:
- 170504613
- Subdivision:
- N/A
ADDITIONAL INFORMATION
First time on the market and subject to lot line revision. 40 pristine acres which abuts Steep Rock preserve. Raw wooded land with large oak, hemlock and maple trees. Total privacy with long access way to the building sites.
$3,495,000
10 Sunny Ridge Road Washington, CT 06793
- Type:
- Single Family
- Sq.Ft.:
- 15,000
- Status:
- Active
- Beds:
- 7
- Lot size:
- 10 Acres
- Year built:
- 1930
- Baths:
- 9.00
- MLS#:
- 170493013
- Subdivision:
- N/A
ADDITIONAL INFORMATION
Major estate with the highest standards of construction located within the Sunny Ridge historic district. Situated on 10 private, park-like acres with an over-sized heated pool, fabulous stonewalls, giant dining terraces, pond and orchard. 7+ bedrooms, Billiard room, screening room, paneled library, sunroom, new country kitchen, 100-person party room boasts a restaurant size bar, sound system and commercial kitchen, maid's quarters, two guest rooms with en suite bathrooms, and 16-car garage. Tremendous Value! The Best Opportunity on the Market!
- Type:
- Single Family
- Sq.Ft.:
- 10,006
- Status:
- Active
- Beds:
- 5
- Lot size:
- 24.88 Acres
- Year built:
- 2017
- Baths:
- 8.00
- MLS#:
- 170382809
- Subdivision:
- Washington Depot
ADDITIONAL INFORMATION
"Stone Bridge." The Ultimate Classic Country Estate with Modern Amenities. Impeccable Stone and Shingle home, set on 24.9+ private bucolic acres in the highly desirable Nettleton Hollow area in Washington, CT. Elevator to all Floors. Architect-designed and built by HOBI Award Winning, Corbo Associates, this 7000+ sq ft, with additional finished 3100 ft on the lower level is graced with 5 bedroom suites, including first and second floor master suites, state of the art easy care systems and heated gunite pool. The public spaces open on to terrace and covered patio space to bring the outdoors in. Garaging for 3 cars via porte cochere to a second garage. Privately set off the the road with a meandering driveway which overlooks a nearby pond, the elegant and comfortable spaces throughout flow from house to patio and pool. Soaring ceilings and glass bring the outdoors into every room. Sprawling spaces for entertaining with 7 fireplaces, elevator, library, home theater, game room, 1500 bottle wine cellar and tasting room, sound dampened walls, generator, central vacuum, home technology and security system. A top of the line kitchen is the center of the home with an additional butler's kitchen for entertaining. Top rated construction and energy efficiency, using state of the art geothermal heating and cooling system and Cat 6 audio wiring for sound, data and internet. The manicured grounds with mature plantings and stonework include an irrigation system. Magnificent Country Estate!

The data relating to real estate for sale on this website appears in part through the SMARTMLS Internet Data Exchange program, a voluntary cooperative exchange of property listing data between licensed real estate brokerage firms, and is provided by SMARTMLS through a licensing agreement. Listing information is from various brokers who participate in the SMARTMLS IDX program and not all listings may be visible on the site. The property information being provided on or through the website is for the personal, non-commercial use of consumers and such information may not be used for any purpose other than to identify prospective properties consumers may be interested in purchasing. Some properties which appear for sale on the website may no longer be available because they are for instance, under contract, sold or are no longer being offered for sale. Property information displayed is deemed reliable but is not guaranteed. Copyright 2021 SmartMLS, Inc.
