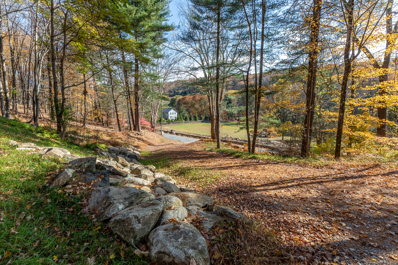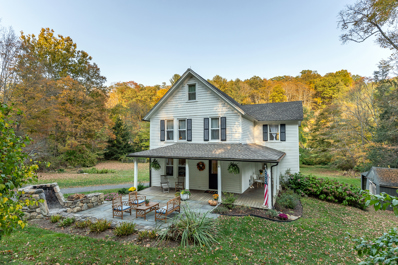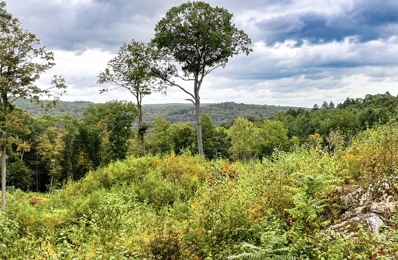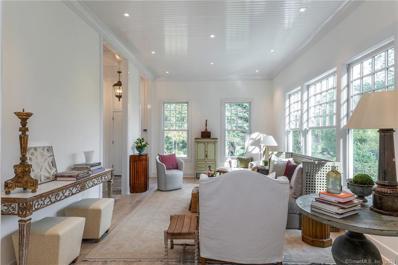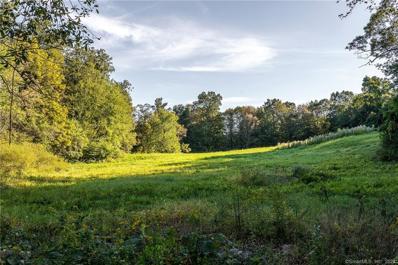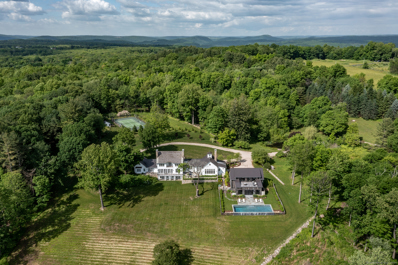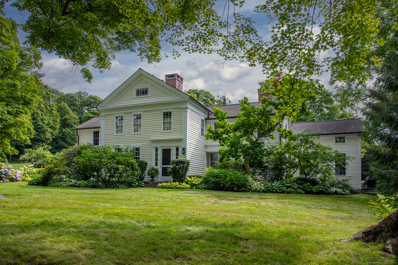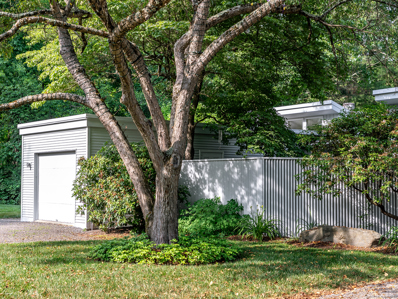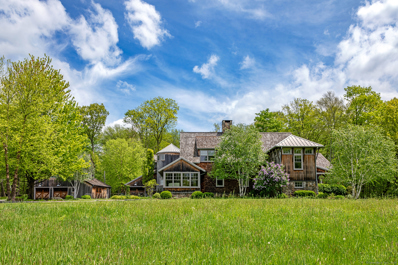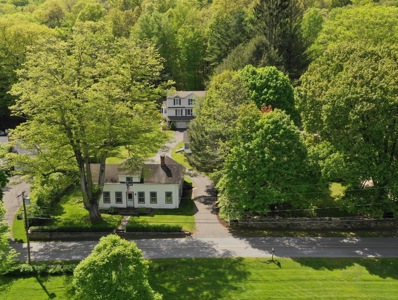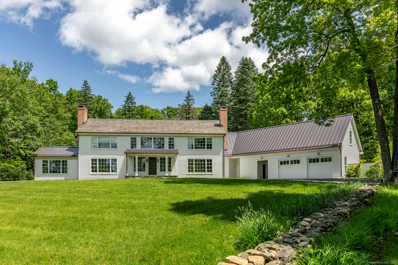Washington Depot CT Homes for Rent
The median home value in Washington Depot, CT is $690,100.
This is
higher than
the county median home value of $345,200.
The national median home value is $338,100.
The average price of homes sold in Washington Depot, CT is $690,100.
Approximately 35.06% of Washington Depot homes are owned,
compared to 19.22% rented, while
45.72% are vacant.
Washington Depot real estate listings include condos, townhomes, and single family homes for sale.
Commercial properties are also available.
If you see a property you’re interested in, contact a Washington Depot real estate agent to arrange a tour today!
$649,000
129 River Road Washington, CT 06794
- Type:
- Land
- Sq.Ft.:
- n/a
- Status:
- Active
- Beds:
- n/a
- Lot size:
- 5.5 Acres
- Baths:
- MLS#:
- 24055799
- Subdivision:
- Washington Depot
ADDITIONAL INFORMATION
Privacy and serenity on a beautiful 5.5-acre lot in a coveted Washington location. Ideally situated just 0.3 miles from Steep Rock Preserve, which offers miles of hiking and horse trails. Private setting with driveway in, stone outcroppings and pastoral views on a south-sloping rise. Approved 4 bedroom septic plan. Located in the sought-after Churchill area of Washington, just 4 minutes from town and less than 90 miles to NYC.
$695,000
30 Cook Street Washington, CT 06794
- Type:
- Single Family
- Sq.Ft.:
- 1,672
- Status:
- Active
- Beds:
- 3
- Lot size:
- 1.33 Acres
- Year built:
- 1910
- Baths:
- 2.00
- MLS#:
- 24052079
- Subdivision:
- Washington Depot
ADDITIONAL INFORMATION
The perfect blend of classic charm and modern living with this beautifully remodeled, Colonial style home - nestled on a generous 1.33-acre lot. As you step inside, you're greeted by the warmth of wide plank wood flooring that flows seamlessly throughout. Culinary enthusiasts will delight in the chef's kitchen, equipped with a double oven six-burner gas stove, Subzero fridge freezer, Miele d/washer, soapstone countertops, a chic farmhouse sink and a convenient breakfast bar for casual dining. Adjacent to the kitchen lies an elegant dining space, complete with a built-in buffet, ideal for hosting memorable dinners. The living room is a haven of natural light, offering a tranquil space to unwind or entertain guests. Step outside to the expansive flagstone patio, with a huge fire pit perfect for al fresco gatherings or simply to enjoy the serene surroundings. Upstairs, the home boasts a primary bedroom with walk-in closet & 2 further bedrooms with Queen beds & generous closets. Each room offers a peaceful retreat, complemented by a stylish brand new full bath with double vanity that exudes timeless elegance. Finished attic and L/L den with French doors. Brand new HVAC & ductwork across the 4 levels, Central air and electrical service (all in 2023). Located just minutes from the vibrant Depot Center - the heart of Litchfield County's finest! Indulge in local shops, restaurants, art galleries or explore the natural beauty of the Shepaug River, Lake Waramaug & Steep Rock Preserve.
- Type:
- Land
- Sq.Ft.:
- n/a
- Status:
- Active
- Beds:
- n/a
- Lot size:
- 15.49 Acres
- Baths:
- MLS#:
- 24048641
- Subdivision:
- Washington Depot
ADDITIONAL INFORMATION
Magnificent 15+ Acre Parcel in Top Washington Location. Directly Abuts Protected Land & Surrounded by Large Estates, this Represents an Extraordinary Opportunity. House Site Set Well Back off a Coveted, Low-Traveled Town Road. Very Private & Quiet. Special.
$1,950,000
161 Sabbaday Lane Washington, CT 06794
- Type:
- Single Family
- Sq.Ft.:
- 1,180
- Status:
- Active
- Beds:
- 2
- Lot size:
- 8.58 Acres
- Year built:
- 1948
- Baths:
- 2.00
- MLS#:
- 24046778
- Subdivision:
- N/A
ADDITIONAL INFORMATION
Tuck Cottage. In the heart of Washington Depot lies a pristine 8.5 ac property with a spectacular newly rebuilt charming stone-front home. Perfectly reintegrated adjacent to the Tatetuck Farm, it has been redesigned and reimagined by a famous interior designer. The home presents as a pristine cottage with 11-foot ceilings, expansive open-view windows, and room to breathe. Perfect for downsizing, rightsizing, or as a future guest house to a larger home. Primary with marble bath, second bedroom/office/dining room also with ensuite marble bath. Gorgeous kitchen with custom cabinetry, marble counters. LEED certified insulation, hvac, new windows and doors. EV charger. Whole-house generator. Private bluestone patio, surrounded by mature boxwoods. Property surrounded by Steep Rock Land Trust and mature meadows. Absolutely ideal. Triple-mint and move-in ready. Spectacular...must see!
$1,950,000
161L Sabbaday Lane Washington, CT 06794
- Type:
- Land
- Sq.Ft.:
- n/a
- Status:
- Active
- Beds:
- n/a
- Lot size:
- 8.58 Acres
- Baths:
- MLS#:
- 24046800
- Subdivision:
- N/A
ADDITIONAL INFORMATION
Tuck Cottage. In the heart of Washington Depot lies a pristine 8.5 ac property with a spectacular newly rebuilt charming stone-front home. Perfectly reintegrated adjacent to the Tatetuck Farm, it has been redesigned and reimagined by a famous interior designer. The home presents as a pristine cottage with 11-foot ceilings, expansive open-view windows, and room to breathe. Perfect for downsizing, rightsizing, or as a future guest house to a larger home. Primary with marble bath, second bedroom/office/dining room also with ensuite marble bath. Gorgeous kitchen with custom cabinetry, marble counters. LEED certified insulation, hvac, new windows and doors. EV charger. Whole-house generator. Private bluestone patio, surrounded by mature boxwoods. Property surrounded by Steep Rock Land Trust and mature meadows. Absolutely ideal. Triple-mint and move-in ready. Also listed residential - See MLS 170597313.
$8,750,000
33 Fenn Hill Road Washington, CT 06794
- Type:
- Single Family
- Sq.Ft.:
- 7,274
- Status:
- Active
- Beds:
- 5
- Lot size:
- 24.3 Acres
- Year built:
- 2023
- Baths:
- 7.00
- MLS#:
- 24041075
- Subdivision:
- Church Hill
ADDITIONAL INFORMATION
"Four Winds". Stunning re-imagination of a 1930's gem to a newly built, expanded Modern Luxury Farmhouse crafted to the highest standards w/cedar & metal roofs, antique hemlock wide-board floors, Cathedral ceilings, exposed beams, 4 fireplaces, walls of windows & French doors creating bright & airy rooms. Long Driveway. 24 +/- completely private acres of level lawns, stone walls, apple orchards, mature trees & a pond w/sensational panoramic western & southern views over Steep Rock Land Preserve. Main House w/5 bedrooms, 5 full & 2 half baths designed to maximize views, includes a show-stopping Great Room/Eat-in Kitchen w/21-foot ceilings, fieldstone fireplace, custom millwork, Waterworks tile, Carrera marble island, Wolf & Sub-zero appliances & butler's pantry. Formal dining & living room w/fireplaces lead to a patio overlooking a vast level lawn & stunning view. A "secret door" leads to an exquisite 1st floor primary suite featuring a soapstone fireplace, 2 dressing rooms, Waterworks bathroom, private patio & adjacent den. Up a striking modern staircase, 3 spacious, en suite bedrooms. Lower-level w/private guest suite, game room, polished concrete floors & French doors to the lawn. Dramatic Modern 1 bed/2 bath Guest/Pool House w/huge views. Wellness Center includes Sauna, Gym & Spa. Zero-edge salt-water pool. Post-tension concrete tennis court. 3-car garage. Lutron lighting systems, custom sound systems, full property generator, new 5-zone HVAC. A Truly Exceptional Offering.
$3,750,000
164 Calhoun Street Washington, CT 06794
- Type:
- Single Family
- Sq.Ft.:
- 3,876
- Status:
- Active
- Beds:
- 4
- Lot size:
- 24 Acres
- Year built:
- 1846
- Baths:
- 4.00
- MLS#:
- 24037917
- Subdivision:
- Calhoun Street
ADDITIONAL INFORMATION
The Burr & Abel Calhoun Farm. Steeped in history, this beautifully preserved Greek Revival dates to 1846 and was built by the Calhouns, one of Washington, Connecticut's founding families. Located in the coveted Calhoun Historic District on 24 +/- high acres, the estate boasts ancient trees, lush landscaped perennial gardens, mature plantings, exquisite boxwood, original stonewalls, verdant open lawns & an apple orchard. The Main House consists of 4 bedrooms, 3 & 1-half baths, with fine period details such as 4 original fireplaces & antique wide hardwood floors throughout. The main floor is comprised of a beautifully proportioned living room w/beams that was expanded to include a grander sitting area; a formal dining room with a period built-in china closet and anchored by an original brick fireplace; a traditional paneled library w/built-in bookshelves & carved wooden fireplace mantle w/granite hearth; a den with powder room. A chef's kitchen w/ a huge bee-hive fireplace is updated with modern appliances and flows seamlessly to a large sun-filled family room w/French doors opening to a bluestone patio overlooking the vast lawn. Additionally, there is a charming post & beam c.1800 2-room/2 bath, clapboard guest house w/ 2 original fireplaces, as well as a hand-hewn post & beam 1800's Bank Barn. Modern conveniences include central AC & a generator. Potential long views. Multiple pool sites. Chaple Brook. Only 4 families were ever in residence. Rare offering in A+ location.
- Type:
- Condo
- Sq.Ft.:
- 1,656
- Status:
- Active
- Beds:
- 2
- Year built:
- 1973
- Baths:
- 2.00
- MLS#:
- 24027305
- Subdivision:
- Washington Depot
ADDITIONAL INFORMATION
desirable Bee Brook Crossing condominium . 2 bedrooms, primary en-suite, large step down living room with fireplace, private enclosed garden terrace on west side, expansive deck on east side running from living room to primary bedroom just rebuilt. Newer roof and freshly painted on outside. Attached 1 car garage. Simply fabulous and priced to sell!
$7,300,000
158 Popple Swamp Road Washington, CT 06794
- Type:
- Single Family
- Sq.Ft.:
- 5,500
- Status:
- Active
- Beds:
- 5
- Lot size:
- 80.55 Acres
- Year built:
- 2008
- Baths:
- 7.00
- MLS#:
- 24013651
- Subdivision:
- N/A
ADDITIONAL INFORMATION
Find your oasis in this award winning Washington, CT estate, where privacy meets year-round fun. Immerse yourself in tranquility at this captivating retreat nestled on a country road, just minutes from Lake Waramaug and Washington Depot. In addition to offering 80+acres of your own open and lightly wooded level land for an abundance of privacy, this idyllic escape boasts a 5 bedroom, 5.5 bath main house, separate two bedroom guest house, gorgeous pool/spa, orchard, pond with possibility to divide an additional lot, along with easy access to year-round hiking and nearby great dining and shopping in New Preston. A picturesque tree-lined driveway leads to your captivating modern farmhouse style home, nestled behind over 1000 ft of classic stone walls. Inside, find inviting open concept living space, including a lower level gym and game room, along with a grand entertaining area, complete with bar. The first level with beamed ceiling living room opens to the covered porch overlooking the pond, blurring the lines between indoor and outdoor living and showcasing the lush grounds. This inviting abode features devoted office and versatile space for an additional office. Warm up by the grand fireplace in the cozy living room on chilly evenings, or retreat to the spacious downstairs haven for an extra touch of comfort. Step out from the first-floor deck and soak in the serene views of the forest, teeming with diverse wildlife.
$859,000
67 River Road Washington, CT 06794
- Type:
- Single Family
- Sq.Ft.:
- 1,934
- Status:
- Active
- Beds:
- 3
- Lot size:
- 0.88 Acres
- Year built:
- 1954
- Baths:
- 4.00
- MLS#:
- 24017924
- Subdivision:
- N/A
ADDITIONAL INFORMATION
Unique Residential Compound on River Road: 3 Homes, Scenic Views, and Endless Potential. Seize this rare opportunity to own a unique three-residence ensemble nestled on picturesque River Road. This listing includes 67, 69, and 65 River Road, presenting a blend of historical charm, modern upgrades, and a treasure trove of natural beauty. 67 River Road welcomes you with 3 bedrooms, 3.5 bathrooms, and distinct craftsmanship from 1954, recently enhanced to feature its original chestnut cabinetry and majestic granite fireplace. Enjoy unparalleled privacy amidst mature gardens, a serene babbling brook, quaint stonewalls, and an iconic arched stone bridge, complete with a versatile small barn. 69 River Road exudes charm with its white clapboard exterior, stately roadside granite wall, and stone patio under the canopy of a sprawling maple. Direct views of the Shepaug River complement the rustic ambiance, with original chestnut beams awaiting your personal touch, as the interior stands gutted and ready for customization. 65 River Road is a cozy cottage gem, ideal for an art studio or sophisticated home office, sitting on a 3,484-square-foot lot. Located just half a mile south of the local village and just down the road to Steep Rock, the compound is bordered by conservation, ensuring perpetual tranquility and scenic wildlife encounters. Explore endless possibilities with this compound's versatile offerings. A perfect canvas for dreamers and investors alike.
$6,500,000
35 S Fenn Hill Road Washington, CT 06794
- Type:
- Single Family
- Sq.Ft.:
- 6,747
- Status:
- Active
- Beds:
- 5
- Lot size:
- 15.23 Acres
- Year built:
- 1989
- Baths:
- 7.00
- MLS#:
- 24012822
- Subdivision:
- Church Hill
ADDITIONAL INFORMATION
Uber luxe, totally redesigned 5 bedroom, 5 full & 2 half bath home sited for sunset views on 15.23 +/- acres at the end of a private lane in A+ Washington location. Walls of new windows throughout the home guarantee copious natural light. Gorgeous recaptured oak floors. Finest building materials, finishes & all-new HVAC & electric. Striking double-story entrance foyer with powder room. Fabulous open cook's kitchen/family room with state-of-the-art appliances, center island, pantry, fireplace & dining area. Formal dining room lined with handsome built-in bookshelves shares new, gas, double-sided fireplace with sunroom with doors out to surrounding stone patios. Spacious living room with fireplace & wet bar. Gym with vaulted ceiling, picture windows & French doors. Two brand new home offices. Upstairs, all 4 en suite bedrooms have new Waterworks baths & generous closets. The primary bedroom has two walk-in closets, western views and an exquisite bath with heated floors, soaking tub, separate large shower & double sinks. Up a separate staircase, a lofted family room/playroom has an adjacent 5th bedroom with gorgeous Waterworks bathroom. Perfectly sited, newly refinished heated gunite pool. Screened porch with stone floor, large mud room, laundry room & half-bath located conveniently off the kitchen/family room accesses both the 2-car attached garage and the patios and pool. Established, professionally landscaped gardens & mature trees. Generator. Long driveway. Total privacy.

The data relating to real estate for sale on this website appears in part through the SMARTMLS Internet Data Exchange program, a voluntary cooperative exchange of property listing data between licensed real estate brokerage firms, and is provided by SMARTMLS through a licensing agreement. Listing information is from various brokers who participate in the SMARTMLS IDX program and not all listings may be visible on the site. The property information being provided on or through the website is for the personal, non-commercial use of consumers and such information may not be used for any purpose other than to identify prospective properties consumers may be interested in purchasing. Some properties which appear for sale on the website may no longer be available because they are for instance, under contract, sold or are no longer being offered for sale. Property information displayed is deemed reliable but is not guaranteed. Copyright 2021 SmartMLS, Inc.
