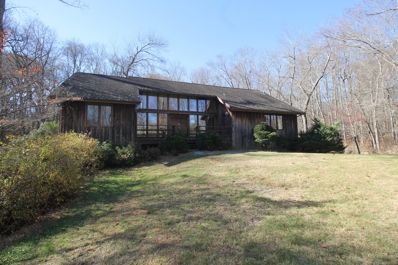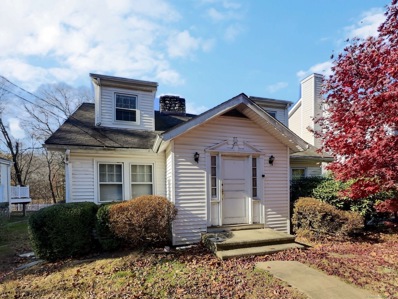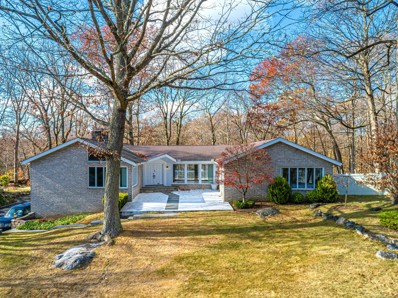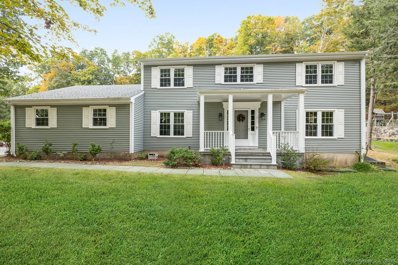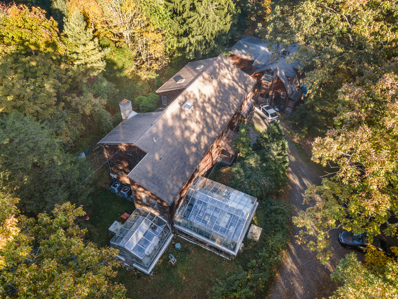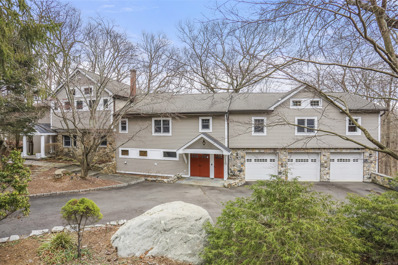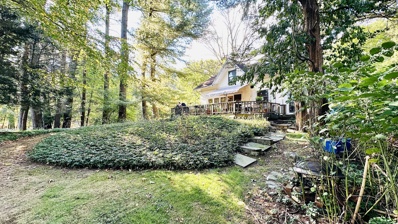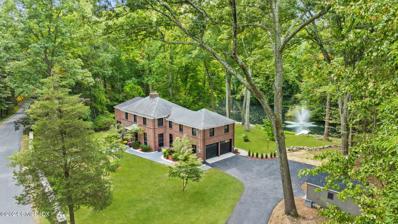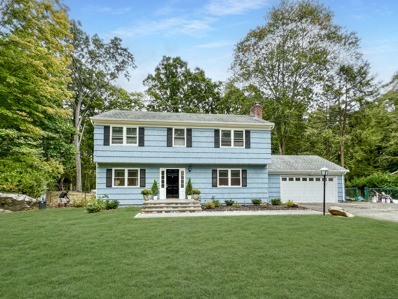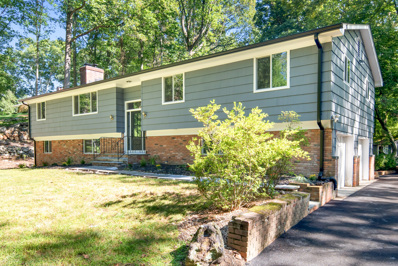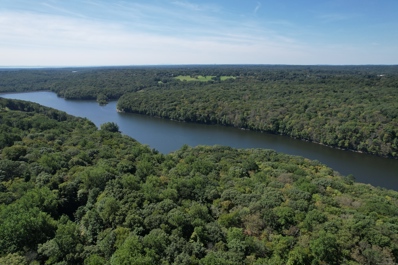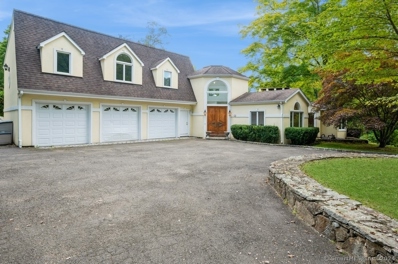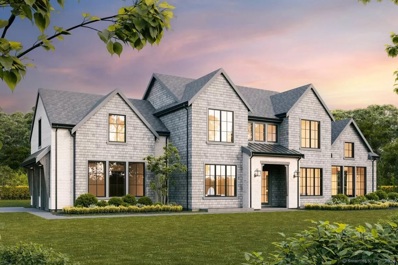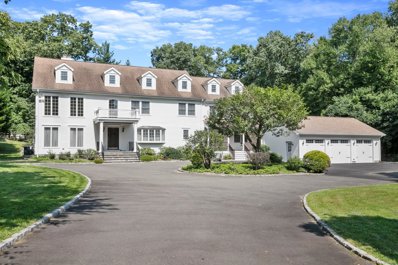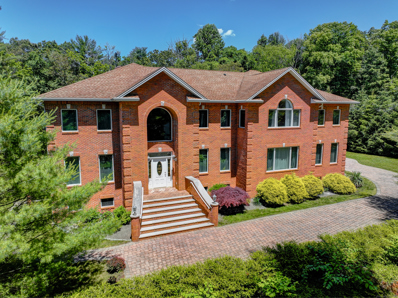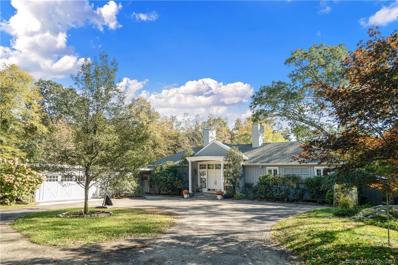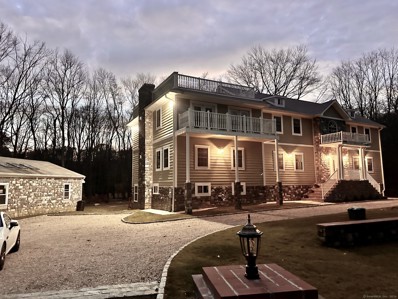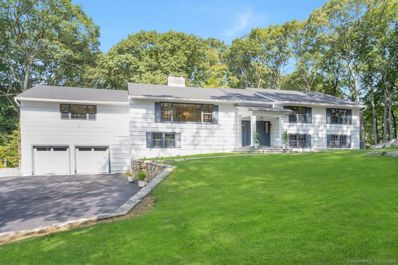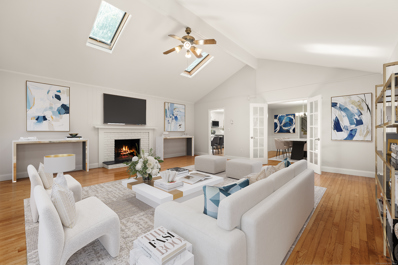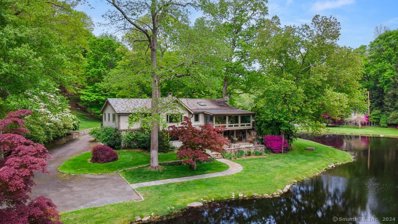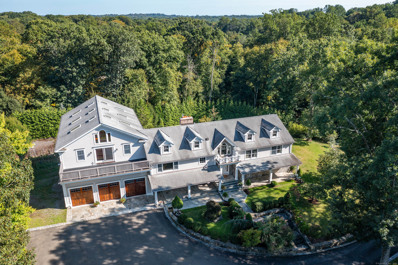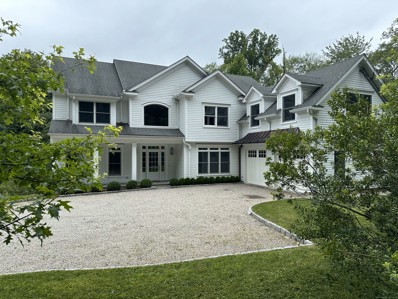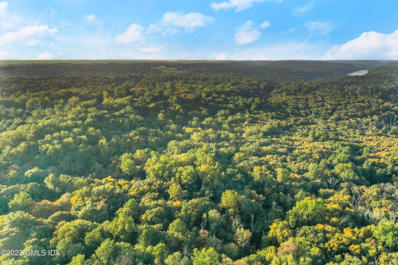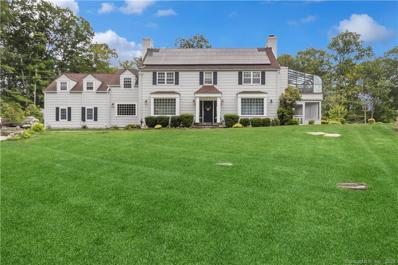Stamford CT Homes for Rent
The median home value in Stamford, CT is $650,000.
This is
higher than
the county median home value of $552,700.
The national median home value is $338,100.
The average price of homes sold in Stamford, CT is $650,000.
Approximately 45.35% of Stamford homes are owned,
compared to 47.03% rented, while
7.63% are vacant.
Stamford real estate listings include condos, townhomes, and single family homes for sale.
Commercial properties are also available.
If you see a property you’re interested in, contact a Stamford real estate agent to arrange a tour today!
- Type:
- Single Family
- Sq.Ft.:
- 3,051
- Status:
- NEW LISTING
- Beds:
- 4
- Lot size:
- 1.13 Acres
- Year built:
- 1974
- Baths:
- 3.00
- MLS#:
- 24061874
- Subdivision:
- North Stamford
ADDITIONAL INFORMATION
Nestled at the end of a quiet cul-de-sac in a most charming neighborhood, this bright & spacious contemporary offers a perfect retreat. Lg welcoming foyer hosts an open stairway, leads to step-down living room featrng FP & sliders that open to a deck w/tranquil, pvt views combining with dining rm. An additional dining area connects seamlessly to a bright, spacious kitchen & adjacent family room, convenient laundry room & main-level bedroom w/full bath add to the functionality. Upstairs, 3 generously sized bedrooms, full bath, & a well-appointed master ste w/ensuite bath. Addtl amenities incl full basement, 3-car garage, & ample storage space-offering a home as practical as it is inviting. Situated mts fm Stamford's vibrant amenities & charming village of Bedford, this property offers the best of both worlds. Stamford blends urban energy w/natural beauty, boasting 19 miles of shoreline, serene trails in N Stamford, & cultural gems like Stamford Museum & Nature Center, & Mill River Park. City offers top-tier shopping at Stamford Town Center, a dynamic dining scene, & lively events such as the Alive@Five concert series. W/easy access to major highways like I-95 & Merritt Pkwy, & direct train service to Manhattan via Metro-North & Amtrak, 50 Tanglewood Ln is perfectly positioned for those seeking a tranquil lifestyle w/convenience of city connectivity. This is more than just a home-it's a gateway to a thriving community and an unparalleled living experience. IE, LBP. Sold as is
- Type:
- Single Family
- Sq.Ft.:
- 1,365
- Status:
- Active
- Beds:
- 2
- Lot size:
- 0.14 Acres
- Year built:
- 1920
- Baths:
- 2.00
- MLS#:
- 24061062
- Subdivision:
- North Stamford
ADDITIONAL INFORMATION
Calling all Builders and Developers. Welcome to 564 Webbs Hill, a prime development opportunity in the heart of North Stamford, Connecticut. This property, situated in a desirable neighborhood, offers builders and developers the perfect canvas to bring their vision to life. Its prime location allows residents convenient access to local amenities, schools, parks, and transportation. Most of the heavy lifting has already been completed, as the property has been stripped down to the studs. This significant preparatory work allows for a smooth transition to your desired floor plan and design. Whether you're envisioning a stunning single-family residence or a lucrative multi-family development, 564 Webbs Hill provides the framework for a successful project in a community with a strong demand for modern and updated homes. Don't miss out on this unique investment opportunity in North Stamford.
$1,095,000
48 Heather Drive Stamford, CT 06903
- Type:
- Single Family
- Sq.Ft.:
- 5,559
- Status:
- Active
- Beds:
- 5
- Lot size:
- 1 Acres
- Year built:
- 1977
- Baths:
- 6.00
- MLS#:
- 24059499
- Subdivision:
- North Stamford
ADDITIONAL INFORMATION
Sprawling brick contemporary ranch on North Stamford cul-de-sac with versatile layout for the entire family! Main level has large open entertaining spaces with spacious eat-in kitchen, cathedral ceilings in the family room with fireplace & wet bar as well as a formal dining room and living room. There is a large deck for outdoor entertaining and lounging on this level as well as the primary suite and 3 additional bedrooms. Head downstairs and you will be amazed to find so much additional finished living space. Great for extended family or possible in-law apartment. Other possible uses are playroom, media room and gym area. There is also a bedroom and full bath on the lower level and a room with a fireplace that's ideal for home office use and even has a separate entrance. Convenient location with LaRocca's Country Market just around the corner for your daily needs and the Farmhouse for dining out. This location also makes for easy access to vibrant downtown Stamford with express service to NYC and the quaint villages of Bedford, Pound Ridge and New Canaan are nearby as well. Finally, there is a fenced yard for pets, 3 car garage and even City water!
- Type:
- Single Family
- Sq.Ft.:
- 2,963
- Status:
- Active
- Beds:
- 4
- Lot size:
- 1.01 Acres
- Year built:
- 1964
- Baths:
- 3.00
- MLS#:
- 24052368
- Subdivision:
- North Stamford
ADDITIONAL INFORMATION
Welcome home to this classic center hall Colonial offering timeless charm & spacious living! Inviting entry foyer sets the tone, providing a warm welcome with its open and airy feel which leads into the front to back living room and formal dining room offering great flow for entertaining. The family room features a cozy fireplace and sliders that open to patio & level yard-ideal for all your outdoor activities. Large EIK provides easy access to garage and office with a separate entrance. Upstairs you'll find the primary bedroom boasting a full bath & walk-in closet along with three additional bedrooms, one also featuring a walk-in closet and hall bathroom. Gleaming hardwood floors & LED recessed lighting through-out. With an unfinished basement providing ample storage and newer essentials-including roof, siding, windows, boiler, water heater, central air & 200 amp service make this home is move-in ready. A perfect blend of classic elegance and modern comfort. Best & Final by 12pm on (11/27)
$899,000
182 Guinea Road Stamford, CT 06903
- Type:
- Single Family
- Sq.Ft.:
- 6,075
- Status:
- Active
- Beds:
- 3
- Lot size:
- 1.03 Acres
- Year built:
- 1991
- Baths:
- 3.00
- MLS#:
- 24054640
- Subdivision:
- North Stamford
ADDITIONAL INFORMATION
Welcome to 182 Guinea Rd, 4,059 sq ft, 3 bed, 2.5 bath contemporary featuring a 3-story elevator, auto generator, legal ADU, 2-car garage, carport. ADU apx 2000 sq ft 1-bed, 2nd story with large wood deck overlooking the lush Mianus River Gorge Preserve. Hidden from the road for privacy & tranquility. Designed & built by current owners; Main house features Open Floor Plan; abundant windows fill it with light. Awesome custom-built wood curved foyer staircase to 2nd floor bridge. Dramatic sunken living room, vaulted ceilings, skylight, bluestone fireplace, 9' glass sliding doors; open to dining & video rooms. Kitchen/Great Room: custom designed/built walnut/granite cabinets, solarium. Cedar closet, 1/2 bath, laundry room & 2 rooms with walk-in closet for office/main floor bedroom. Attached glass/aluminum computerized greenhouses. Oak & Brazilian teakwood floors. 2nd level: 3 bedrooms; Master Bedroom Suite, 2 walk-in closets, elevator access, sitting room, en-suite spa-like bath, steam shower, Jacuzzi tub, dressing area. Brazilian cherry, oak, bamboo floors. 2000 square foot walkout basement workshop, 1/2 bath; can be re-imagined as a game room, rec room etc. New Buderus boiler. ADU:2-story cottage/own oil & propane tanks. Large bedroom, walk-in closet, full bath; 2nd full bath; Living room; Wood burning stove; 2-car garage, carport. Deck via living room/bedroom glass doors. Short sale. Sold AS-IS. There is an active underground oil tank.
$1,199,000
236 Briar Brae Road Stamford, CT 06903
- Type:
- Single Family
- Sq.Ft.:
- 5,254
- Status:
- Active
- Beds:
- 5
- Lot size:
- 1 Acres
- Year built:
- 1953
- Baths:
- 7.00
- MLS#:
- 24054208
- Subdivision:
- North Stamford
ADDITIONAL INFORMATION
Nestled in the coveted North Stamford area, this expanded home boasts a spacious, private lot with serene views of nature, offering a tranquil living experience. Upon entry, you're welcomed by a generous foyer that opens to a living room and dining area, both featuring a stone wood-burning fireplace. The gourmet kitchen, equipped with high-end stainless-steel appliances and abundant storage, is a chef's delight. This residence includes two luxurious primary bedrooms, each with walk-in closets and private decks overlooking the lush backyard. Three additional well-lit bedrooms provide ample space for family or guests. The outdoor area is equally captivating, with a large deck, hot tub, and a yard perfect for summer gatherings. Located near excellent schools, shopping, and dining, this home harmoniously blends comfort, style, and convenience in a sought-after neighborhood, all while benefiting from public water services.
$725,000
47 Mather Road Stamford, CT 06903
- Type:
- Single Family
- Sq.Ft.:
- 1,560
- Status:
- Active
- Beds:
- 4
- Lot size:
- 1.38 Acres
- Year built:
- 1945
- Baths:
- 2.00
- MLS#:
- 24050648
- Subdivision:
- North Stamford
ADDITIONAL INFORMATION
Charming Country Retreat in North Stamford! Nestled on a picturesque 1.38-acre wooded lot, this enchanting home presents a peaceful hideaway in a sought-after North Stamford location. The expansive walls of glass and the sun-soaked solarium invite natural beauty indoors. The flexible floor plan presents versatile living options, with potential for a home office, or other customized spaces to fit your needs. Hardwood floors and tasteful details throughout enhance the home's charm. Step outside to the beautiful deck area, perfect for relaxing and soaking in the serene, woodsy surroundings. The additional room in the garage presents versatile possibilities, whether you envision it as a creative studio, home gym, extra storage space, or a flexible area to suit your needs. Seize the chance to own this rare gem and transform it into your dream home. This property is being sold as-is.
$1,350,000
126 Cedarwood Road Stamford, CT 06903
- Type:
- Other
- Sq.Ft.:
- 3,338
- Status:
- Active
- Beds:
- 5
- Lot size:
- 1.4 Acres
- Year built:
- 1941
- Baths:
- 4.00
- MLS#:
- 121540
ADDITIONAL INFORMATION
Tucked away on a private road in North Stamford, Connecticut, this classic brick colonial home is surrounded by lush, mature trees in a serene, verdant neighborhood. Extensively renovated inside and out in 2024, the home offers a blend of elegance and tranquility, overlooking a picturesque pond with a newly installed illuminated fountain. The stately brick exterior is complemented by new Anderson storm windows, a meticulously crafted stone wall, and a blue stone terrace. 2 car attached garage and shed with electricity provide both convenience and extra storage. Inside, the traditional center hall colonial layout offers a welcoming flow. The heart of the home is the open kitchen, fitted with all-new appliances and quartz countertops, centered around an oversized island. The kitchen connects seamlessly to the dining area, while a newly added four-season room and the formal living room with a fireplace offer perfect spaces for both relaxed and formal entertaining. The updated laundry room and mudroom add practical convenience, along with both main and back staircases for easy movement throughout the home. Upstairs, the spacious primary suite boasts stunning views of the pond and surrounding landscape, complete with a walk-in closet and a luxurious, newly renovated bathroom. Four additional bedrooms with option for sitting rm/office, two fully updated bathrooms, complete the second floor. The fully renovated lower level offers flexible space for rec room, gym or theater.
$899,000
68 Rockridge Lane Stamford, CT 06903
- Type:
- Single Family
- Sq.Ft.:
- 2,750
- Status:
- Active
- Beds:
- 4
- Lot size:
- 1 Acres
- Year built:
- 1962
- Baths:
- 3.00
- MLS#:
- 24050665
- Subdivision:
- North Stamford
ADDITIONAL INFORMATION
Perched high above Holts Pond this renovated lower North Stamford colonial is set on a desirable cul de sac with an in-ground pool and features; hardwood floors throughout, NEW Anderson windows, Newer roof, new LED lights and completely renovated. The new eat in kitchen features abundant cabinetry, quartz countertops and stainless steel appliances. The open concept living room, family room and dining room is the perfect layout for modern living. Upstairs features four bedrooms and two renovated baths. The fully finished and heated lower level adds additional versatile space. Not to be overlooked is the covered deck that could be easily screened in or finished overlooking the in ground pool just in time for summer! All this set on a beautiful pond allowing year round nature yet close to Downtown Stamford.
$949,000
77 Merriland Road Stamford, CT 06903
- Type:
- Single Family
- Sq.Ft.:
- 3,596
- Status:
- Active
- Beds:
- 4
- Lot size:
- 1.3 Acres
- Year built:
- 1966
- Baths:
- 3.00
- MLS#:
- 24050634
- Subdivision:
- North Stamford
ADDITIONAL INFORMATION
This specious Raised Ranch is located on a quiet cul-de-sac in a charming neighborhood. It has been completely renovated, bringing it in style to today's standards. With four bedrooms (on the main level) and three full bathrooms, it boasts an open kitchen, living and dining room area, opening up to a newly renovated deck. The lower level features an in-law apartment consisting of two rooms, one can be used as a bedroom, the other as a large living/dining room (with a kitchen corner). One of the bathrooms is located also located here. This apartment opens up to the extensive backyard. If you are looking for a great spacious home which is open to your tastes, look no further.
- Type:
- Land
- Sq.Ft.:
- n/a
- Status:
- Active
- Beds:
- n/a
- Lot size:
- 2.38 Acres
- Baths:
- MLS#:
- 24050461
- Subdivision:
- North Stamford
ADDITIONAL INFORMATION
Amazing opportunity to build your DREAM HOME! A Nature Lover's Dream! This 2.38 acre parcel is located in a prestigious enclave of fine residences in North Stamford, on a quiet cul-de-sac. Nestled on 2 lush acres offering a bucolic natural setting with picturesque seasonal views of reservoir and plenty of privacy. Conveniently located near fine dining, shopping, theaters, parks, golf, hiking, beaches, and everything the vibrant City of Stamford is known for with easy access to train, airport and Hwys! Enjoy nearby Greenwich and the quaint towns of Pound Ridge/Bedford, NY. Build your perfect year-round home or an fantastic weekend retreat! Less than 1 hour to NYC! Seller has Real Estate License. Purchaser to do all duediligence. Ask about other great lots available. This lot is also available with a Modern Colonial House 4BR/3.5BA, 3750 sf, $1,774,500 "To Be Built", MLS#24048343. Note: Taxes reflect current Forest designation. Seller has RE license.
$1,425,000
110 Erskine Road Stamford, CT 06903
- Type:
- Single Family
- Sq.Ft.:
- 5,987
- Status:
- Active
- Beds:
- 6
- Lot size:
- 1.77 Acres
- Year built:
- 1968
- Baths:
- 7.00
- MLS#:
- 24044917
- Subdivision:
- North Stamford
ADDITIONAL INFORMATION
Elegant North Stamford Country retreat with your own piece of paradise. Great open floor plan with spacious rooms. Gracious 2 story foyer with a sweeping staircase. Very spacious great room/ living room with a floor to ceiling fireplace and new trex decking open to the kitchen with granite counter tops and stainless steel appliances. The formal dining room is great for entertaining right off the foyer. There are 3 ensuite bedrooms on the first floor and two of the bathrooms were just redone . The master suite on the 2nd floor is very private with two walk-closets, sitting area, spa like bathroom with double sinks, spa like shower and separate tub. The walk out lower level has a large rec room with a fireplace, two more bedrooms both with their own baths, laundry room , powder room and another spare room. Picturesque beautiful property with views from almost every room with a tranquil pond and patio. There is a separate building with awine celler that is charming and has a new tile room. A 3 garage, circular driveway plus a second driveway with a gate complete this beauty that has parking for 10 cars. A stone's throw from the Farm House restaurant .Great spot 5 minutes from the Merritt Parkway and Pound Ridge.
$1,774,500
5A South Brook Drive Stamford, CT 06903
- Type:
- Single Family
- Sq.Ft.:
- 3,750
- Status:
- Active
- Beds:
- 4
- Lot size:
- 2.38 Acres
- Baths:
- 4.00
- MLS#:
- 24048343
- Subdivision:
- North Stamford
ADDITIONAL INFORMATION
Discover this exquisite retreat that seamlessly blends luxury and nature, designed with both comfort and style in mind. With 4 spacious bedrooms plus Office/Den, 3.1 bathrooms, this 3750 sq ft of sleek, bright living space makes for the perfect forever home or weekend hideaway. This "TO BE BUILT" home is located in a prestigious enclave of fine residences in North Stamford, on a quiet cul-de-sac. Nestled on 2 lush acres offering a bucolic natural setting with a picturesque seasonal views of the reservoir and plenty of privacy. It features gorgeous living spaces with an array of luxury amenities to personalize your home. The 1st floor features a welcoming entry foyer, 10' high ceilings, open-plan chef's kitchen with center island and breakfast nook, walk-in butlers pantry, dining and a connecting Great Room w/12' ceilings providing ample space for entertaining with easy access to the spacious covered patio and open terrace, an office/den, powder room and laundry room all on 1st floor. The Primary suite w/2 large WICs and spa-like bath, 3 addt'l BR's, 2 full baths complete the second floor. Full walkout lower level, optional upgrade at an additional cost to finish LL. This home has it all! Conveniently located near fine dining, shopping, theaters, parks, golf, hiking, beaches, and everything the vibrant City of Stamford is known for, easy access to train, airport and Hwys! Easy commute, one hour to NYC!
$1,899,000
125 Chestnut Hill Road Stamford, CT 06903
- Type:
- Single Family
- Sq.Ft.:
- 4,904
- Status:
- Active
- Beds:
- 7
- Lot size:
- 1.22 Acres
- Year built:
- 1960
- Baths:
- 5.00
- MLS#:
- 24047547
- Subdivision:
- North Stamford
ADDITIONAL INFORMATION
Welcome to 125 Chestnut Hill Road, Situated securely behind gates and an evergreen lined driveway, this is the perfect remedy for those seeking space and luxury. As you enter the front door, you are greeted by a spacious living room, boasting 20-foot-high ceilings. The first level of the home is designed to satisfy the need for both public and private living, as common spaces flow together, while connecting seamlessly to the outside. The upper level boasts a large primary suite, 4 additional bedrooms and an over sized laundry room. The backyard is both a retreat for entertaining and a sanctuary for peaceful relaxation and is comprised of an outdoor dining area; a large grassy lawn; a garden ;and a heated built in swimming pool. The basement is partially finished and serves as a great recreational area. A private in-law suite comes with it's own living room, kitchen, bedroom and a full bathroom.The home offers ample parking with a circular front driveway, a 3-car double height attached garage and an automatic generator for the entire home. The attic could easily become more living space. 125 Chestnut Hill Road has everything you need and more.
$1,770,000
3 Old Long Ridge Road Stamford, CT 06903
- Type:
- Single Family
- Sq.Ft.:
- 5,053
- Status:
- Active
- Beds:
- 4
- Lot size:
- 1 Acres
- Year built:
- 2011
- Baths:
- 7.00
- MLS#:
- 24047551
- Subdivision:
- North Stamford
ADDITIONAL INFORMATION
This European Style luxurious custom-built colonial home located in desirable North Stamford is close to the Merritt Parkway, minutes to downtown and only 45 minutes to NYC. This thoughtfully designed 5,053 sf home has mature privacy landscaping, city water, a separate two-level in-law/aux pair wing w/ kitchenette, bathroom and separate staircase, perfect for multi-functional living or recreation purposes. Factory finished hdwd flrs, 9+ ft ceilings, oversized Pella windows, and crown moldings are found throughout this gorgeous 4+ bdrm, 7 bath home. The main floor entry boasts a 2-story sweeping circular staircase & Murano chandelier w/lift. Flowing from the foyer are the elegant Living room, Dining room, Family room with 2-story natural stone fireplace, Office, stylish solid cherry gourmet chef's EIK w/high-end appliances, breakfast area w/slider leading to a patio and access to a mudroom, spacious laundry room plus 3-car garage. UL primary en-suite boasts luxurious onyx bath, jacuzzi tub, spa shower, bidet, a cathedral ceiling, Palladian window, mini bar, walk-in cedar closet and separate office or exercise room w/sliders to a private balcony. Down the hall are 3 add'l bdrms, one with a finely appointed en-suite and a hall bath. A 2,000 gal. sceptic tank allows for two add'l bdrms. The 2,755 sf multi windowed unfinished w/o LL has a full bath & fireplace. The bonus room above 3 car garage can also be converted to add'l living space. See attachments for many more features.
$1,699,000
386 June Road Stamford, CT 06903
- Type:
- Single Family
- Sq.Ft.:
- 3,228
- Status:
- Active
- Beds:
- 3
- Lot size:
- 4.1 Acres
- Year built:
- 1957
- Baths:
- 4.00
- MLS#:
- 24045503
- Subdivision:
- North Stamford
ADDITIONAL INFORMATION
Nestled on the cusp of Stamford, CT, and the coveted Greenwich border, this Mid-Century Modern masterpiece features a unique blend of architectural charm and natural beauty. Overlooking a serene spring-fed pond, and adjacent bird sanctuary 386 June Road promises a lifestyle that is both elegant and harmonious with nature. Sited on over 4 acres of lush green, renovated, as you enter the foyer prepare to be captivated. The picture window beckons you with views of the pond. The living room featuring 12' ceiling and fireplace welcomes you. Dinner time will be a breeze with the Viking gas range, soapstone counters and high-end appliances, and formal dining room with 9' ceilings. The Sunroom with surrounding windows overlooks a stone patio, lush lawn and the pond. Master suite two dressing rooms and a primary white marble bath with a soaking tub. Three additional en-suite bedrooms, featuring hardwood floors throughout. The electric car charging station for your convenience at home. Centrally located and close to shopping, highways
$1,675,000
610 Rock Rimmon Road Stamford, CT 06903
- Type:
- Single Family
- Sq.Ft.:
- 5,967
- Status:
- Active
- Beds:
- 4
- Lot size:
- 1.14 Acres
- Year built:
- 2020
- Baths:
- 4.00
- MLS#:
- 24043688
- Subdivision:
- North Stamford
ADDITIONAL INFORMATION
Luxury Redefined! Discover unmatched elegance in this brand-new 4BR, 4.5BA Chic Modern Colonial. Set on 1.14 acres with 5,967 sf of living space, the home borders a 1.21-acre preserved lot donated to the Stamford Land Trust, ensuring lasting privacy. A semi-circular driveway welcomes you into a bright 2-story foyer, revealing the heart of the home:an expansive open floor plan with sun-drenched spaces perfect for modern living and entertaining. The stunning chef's kitchen is a showstopper, featuring high-end SS appliances, 8.5-foot island with prep sink, granite countertops, custom European cabinetry, walls of integrated pantry, and a 400-bottle wine cooler. The kitchen flows seamlessly into the Great Room with a cozy fireplace and out to a deck overlooking serene Haviland Creek views. A 34' x 28' flex room has endless possibilities as a family lounge, creative studio, guest retreat, or private office, complete with its own entrance, fireplace, deck, and full bath. Upstairs, the luxurious primary suite awaits, featuring a fireplace, spa bath, custom walk-in closet, French doors to a private balcony. Three additional bedrooms, two hall baths, a computer nook, and laundry area complete the 2nd floor. Enjoy a walk-up attic with a rooftop sundeck, plus a finished walk-out lower level with a 2nd laundry room. The oversized detached 2-car garage includes workshop space/storage. Experience the perfect blend of luxury, comfort, and nature in this extraordinary home.(Virtually staged)
$1,689,000
155 Fox Ridge Road Stamford, CT 06903
- Type:
- Single Family
- Sq.Ft.:
- 4,924
- Status:
- Active
- Beds:
- 7
- Lot size:
- 1.99 Acres
- Year built:
- 1960
- Baths:
- 5.00
- MLS#:
- 24042350
- Subdivision:
- North Stamford
ADDITIONAL INFORMATION
Experience modern luxury and serene nature living in this stunning, recently renovated North Stamford home, nestled on a private corner lot surrounded by lush trees. Sunlit rooms with refinished hardwood floors flow into a gourmet kitchen with stainless steel appliances, granite countertops, an oversized island, and a skylight. The adjacent four-seasons porch seamlessly extends your living space into the natural surroundings. A spacious family room with a wet bar adds a touch of elegance for entertaining. The main floor features three generous bedrooms, including a master suite with a Grand Walk-in Closet and spa-like bath. The lower level provides a versatile living area with four additional bedrooms, two bathrooms, and access to an expanded bluestone patio, yard, and oversized deck. Outside, the newly landscaped yard and updated decks create a private oasis, complemented by a leveled front yard, new roof, a new AC and heating system, and repaved driveway. This home perfectly blends luxury with the tranquility of nature. Schedule your tour today!
$825,000
48 McIntosh Road Stamford, CT 06903
- Type:
- Single Family
- Sq.Ft.:
- 3,924
- Status:
- Active
- Beds:
- 4
- Lot size:
- 1.1 Acres
- Year built:
- 1965
- Baths:
- 3.00
- MLS#:
- 24034959
- Subdivision:
- North Stamford
ADDITIONAL INFORMATION
Step inside this beautiful colonial home and be greeted by the warmth of hardwood floors and freshly painted interiors. The brand new kitchen is a chef's dream, complete with quartz counters, a breakfast nook, and sliders that lead out to an updated 1,017 SqFt outdoor deck, perfect for enjoying al fresco dining. The family room is a cozy retreat with a stunning fireplace, skylights, and a vaulted ceiling, creating a bright and airy space. The large formal dining room and living room provide ample space for entertaining guests or hosting gatherings. The basement offers additional living space with a spacious Rec/Play room, office, and a convenient laundry room with walk-out access through the 2-car garage. Upstairs, the primary bedroom boasts a walk-in closet and an en-suite bathroom for added privacy and convenience. Three additional bedrooms and a full bathroom complete the second floor, providing plenty of space. Don't miss the opportunity to make this house your home!
$2,395,000
90 Ridgecrest Road Stamford, CT 06903
- Type:
- Single Family
- Sq.Ft.:
- 5,705
- Status:
- Active
- Beds:
- 5
- Lot size:
- 1.77 Acres
- Year built:
- 1967
- Baths:
- 6.00
- MLS#:
- 24034041
- Subdivision:
- North Stamford
ADDITIONAL INFORMATION
This exciting 5 bedroom, 4.2 bath home down a private lane sits on a sprawling nearly 2 acre flat lot that is a true haven for joyful living. Step into your own personal oasis complete with manicured lawns, stunning gardens everywhere you look, and a state of the art 50' pool that will make you feel like you are vacation every day. The large covered stone patio, expansive front porch, multiple fire pits & outdoor grill are perfect for outdoor entertaining, while the open concept interior with a large family room that opens to the beautiful custom kitchen with a large island, sub zero & wolf appliances provide an ample space for quality time with loved ones indoors. The large private master suite with two generous walk in closets, a custom built marble bathroom with steam shower, radiant heated floors and a large soaking tub provide the perfect retreat. Whether you're doing some laps, enjoying a lazy Sunday morning in the gourmet kitchen, or watching others play in your beautiful surroundings, this property provides a lifestyle filled with fun & tranquility. This custom 5,750 sq ft quality built home offers incredible natural light through numerous French doors and bay windows, high end moldings and custom built closets. Boasting great storage throughout the house and expansion possibilities, including over 1,200 sq ft within the structure that is currently unfinished, a 3 car garage, anall just minutes to Greenwich & Bedford, NY.
$5,995,000
1021 Rock Rimmon Road Stamford, CT 06903
- Type:
- Single Family
- Sq.Ft.:
- 6,526
- Status:
- Active
- Beds:
- 10
- Lot size:
- 24.75 Acres
- Year built:
- 1939
- Baths:
- 10.00
- MLS#:
- 24026683
- Subdivision:
- North Stamford
ADDITIONAL INFORMATION
Enter a world of opulent privacy on nearly twenty-five acres of pristine countryside, boasting five acres of serene lakes, elegant stone bridge, and expansive manicured lawns that cradle an entire valley just 45 miles from NYC! Discover a lavish retreat comprising of four distinct residences: a magnificent five-bedroom, four-bathroom main estate, a charming two-bedroom, two-bathroom guest cottage, a sophisticated two-bedroom, one-bathroom carriage house complete with a heated three-car garage, and a stylish one-bedroom, one-bathroom log cabin pool house overlooking a 20x50 heated saltwater pool. Additionally, luxuriate in a cozy "writers cabin," with a majestic fireplace. The compound also has a versatile storage barn with separate private driveway access, and a dog kennel. The property is artfully situated amidst majestic oak trees and vibrant flowering shrubs, adorned with professionally landscaped stone terraces, walls, and scenic viewpoints, featuring multiple rose and mixed flower gardens, an organic vegetable garden, and a host of other exquisite amenities. Stroll through this picturesque sanctuary of unmatched serenity - a truly enchanting haven of natural beauty and modern comforts.
$1,749,000
1187 Riverbank Road Stamford, CT 06903
- Type:
- Single Family
- Sq.Ft.:
- 5,592
- Status:
- Active
- Beds:
- 4
- Lot size:
- 2.29 Acres
- Year built:
- 1962
- Baths:
- 4.00
- MLS#:
- 24022816
- Subdivision:
- North Stamford
ADDITIONAL INFORMATION
Welcome to 1187 Riverbank Rd! Space and tranquility await in this desirable N-Stamford location! Situated on 2.29 acres close to the Greenwich border. This is a fantastic home for anyone looking for ample space to spread out, yet enjoys a quiet and private setting. The home offers multiple flex spaces that would work well for a gym, movie theater, art gallery, office, play room, dance studio or whatever the heart desires. Extra large stone patio with built-in firepit and a side yard for additional space to entertain or room for a swing/play-set. The gourmet kitchen has granite countertops, double wall ovens and a built-in pizza oven. For larger gatherings, there is a spacious bonus room with hardwood flooring, high ceilings, and skylights. The living room features a beautiful fireplace, serving as a focal point. On the main floor, you will find a large primary bedroom w/ high ceilings, skylights, sliders to a balcony, and a private primary bathroom with a separate shower & jacuzzi tub. Additionally, there are two more bedrooms and another full bathroom on this main floor. The lower level family/flex room offers a stone fireplace with wood-burning stove insert, bedroom with a private bathroom, an office, a laundry room, a full bathroom and an entry/mud room. Both a main level and lower level garage with interior access. Experience the abundant indoor/outdoor space tailored to accommodate additional cars, boats, snowmobiles, RVs, & the potential for an in-ground pool
$1,650,000
580 Rock Rimmon Road Stamford, CT 06903
- Type:
- Single Family
- Sq.Ft.:
- 5,951
- Status:
- Active
- Beds:
- 5
- Lot size:
- 1.29 Acres
- Year built:
- 2015
- Baths:
- 7.00
- MLS#:
- 24019416
- Subdivision:
- North Stamford
ADDITIONAL INFORMATION
This beautiful CUSTOM North Stamford home features stunning design blending traditional New England plus exceptional modern design & detail. From the front porch this home invites you into a sun-lit open entry leading to open floor plan with defined spaces for both formal and informal entertaining. The first floor has a great room with fireplace leading to the gourmet, white, eat-in-kitchen with island and sliders leading to the deck overlooking the pond and lush natural setting. Additionally, the first floor has a huge pantry/laundry/mudroom and rear stairs leading to bonus room over the 2 car garage, formal living room, formal dining room and first floor bedroom with bathroom and walk-in shower. Second floor offers beautiful master suite with HIS & HER separate bathrooms and walk-in closets, 2nd laundry room plus 3 additional en-suite bedrooms. The lower level offers full finished area with fireplace and huge bathroom & hardwood floors- perfect for gym, playroom etc. This is an incomparable property not to be missed! City water, propane heat, minutes to shopping.
$2,990,000
June Lot 2 Road Stamford, CT 06903
- Type:
- Land
- Sq.Ft.:
- n/a
- Status:
- Active
- Beds:
- n/a
- Lot size:
- 25.04 Acres
- Baths:
- MLS#:
- 119403
ADDITIONAL INFORMATION
A truly rare fine, +24 acres on the Greenwich/Stamford border nestled against over 900 acres of the Mianus River Gorge Preserve. This spectacular property comprised of 2 lots (Lot 1: 6.22 acres & Lot 2 18.82) welcomes a world of possibilities. Approved as 2 building lots, documents available, is the perfect setting for the home of your dreams. Previously enjoyed by the Greenwich Riding Trails Association plenty of room for horses and a barn. The best of both, minutes to shopping in back country Greenwich, 20 minutes to downtown Stamford or Greenwich for restaurants, shopping, and everything you need.
$1,500,000
50 Stone Hill Drive Stamford, CT 06903
- Type:
- Single Family
- Sq.Ft.:
- 3,769
- Status:
- Active
- Beds:
- 5
- Lot size:
- 2 Acres
- Year built:
- 1930
- Baths:
- 6.00
- MLS#:
- 170579853
- Subdivision:
- North Stamford
ADDITIONAL INFORMATION
Private Family Retreat! This Elegant Colonial beautifully blends the traditional w/modern amenities. Set on a private road, and just through the iron gates, you'll find your new home that includes the Main House, Pool House, in-ground gunite pool, Koi pond w/fountain, green house & fire pit. The lush level front yard rolls up to the front door. From the moment you step inside, you'll see how this home mixes the traditional w/modern amenities & design. Open front entry w/architecturally curved stairway welcomes you! You'll find a spacious Living Room w/wood-burning fireplace, & screened-in porch just beyond. To the left of the entry is the Dining Room which is open to the well appointed sun-filled Kitchen, Full Bath & Office w/built-in storage. Just through the kitchen is a butler's pantry w/back staircase, as well as access to the rear deck & Family Room w/Vaulted Ceilings, Skylights & Beams. 2nd level has a Spacious Master Suite w/Walk-in Closets, Full Bath w/Steam Shower, Fireplace & Sun Room. Add'tl 2nd Floor Rooms include Full Hall Bath, Bedroom #2, Bedroom #3 (railroad style), Home Office, Bedrooms #4 & #5 (an ideal au-pair or guest suite) w/Full Bath. The Pool house is ready for entertaining, and has lots of storage, open living space w/kitchen, bath, & changing rooms, as well as a deck & expansive stone patio/deck surrounding the recently refinished gunite pool. Plenty of room for recreational vehicle storage (boats, jet skis, RVs, 4-wheelers, etc.).

The data relating to real estate for sale on this website appears in part through the SMARTMLS Internet Data Exchange program, a voluntary cooperative exchange of property listing data between licensed real estate brokerage firms, and is provided by SMARTMLS through a licensing agreement. Listing information is from various brokers who participate in the SMARTMLS IDX program and not all listings may be visible on the site. The property information being provided on or through the website is for the personal, non-commercial use of consumers and such information may not be used for any purpose other than to identify prospective properties consumers may be interested in purchasing. Some properties which appear for sale on the website may no longer be available because they are for instance, under contract, sold or are no longer being offered for sale. Property information displayed is deemed reliable but is not guaranteed. Copyright 2021 SmartMLS, Inc.

