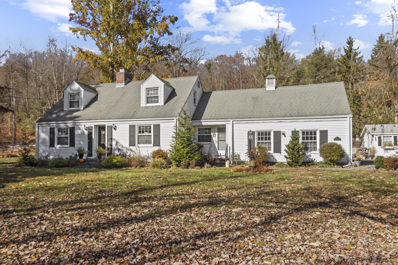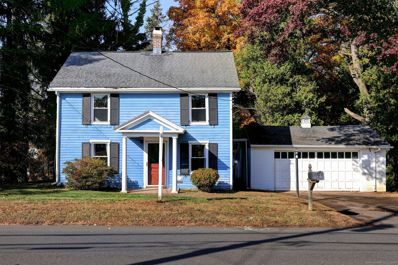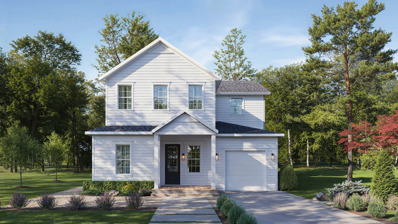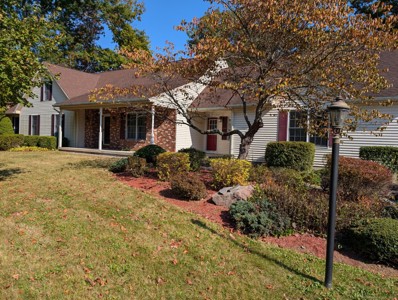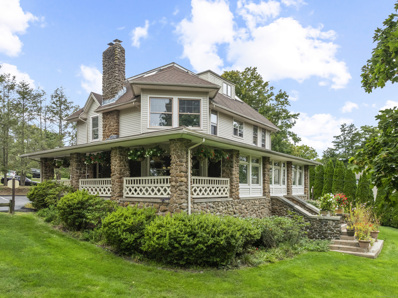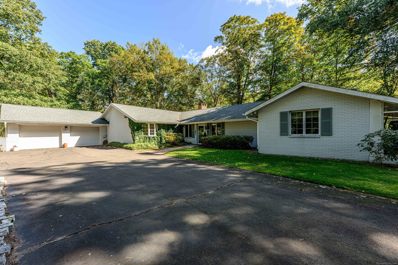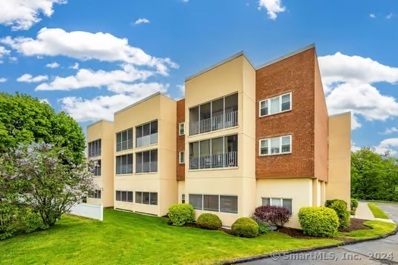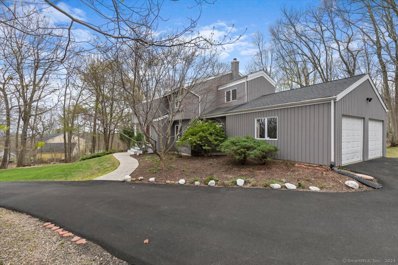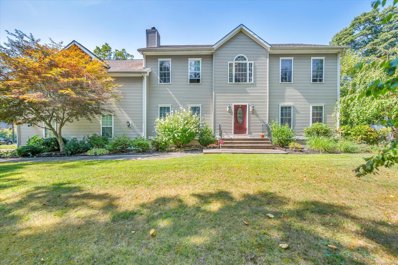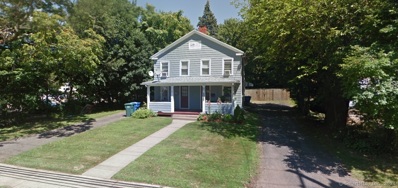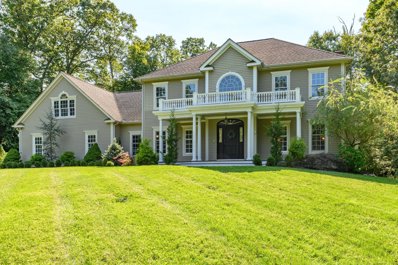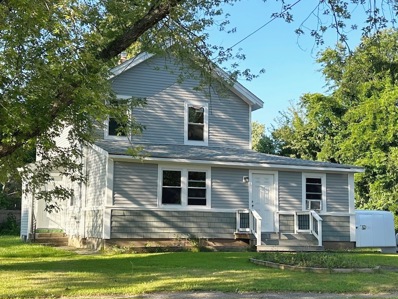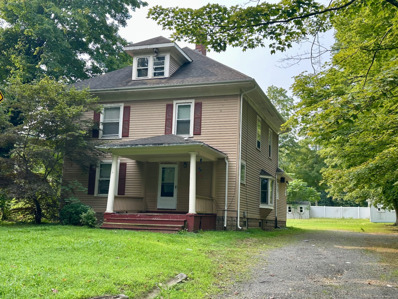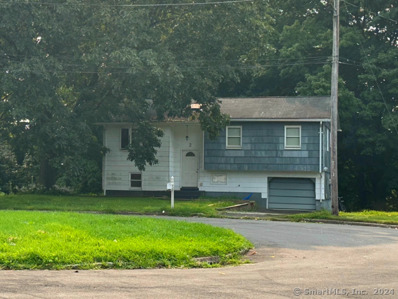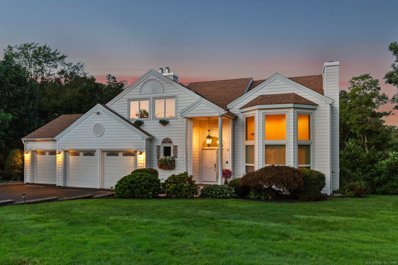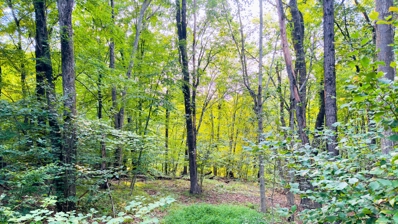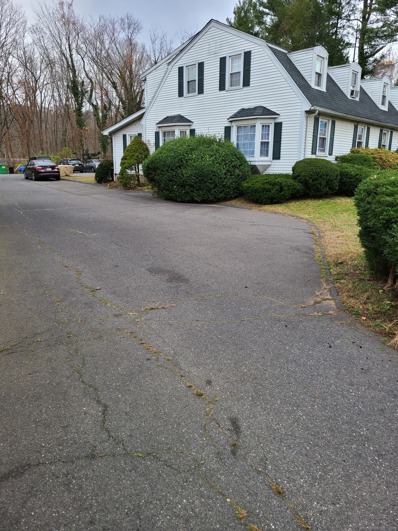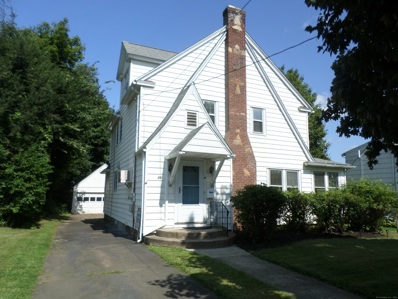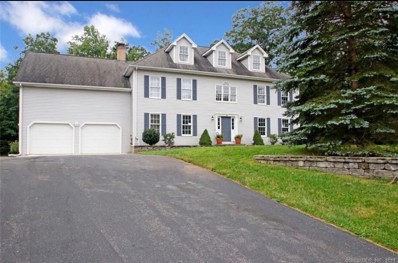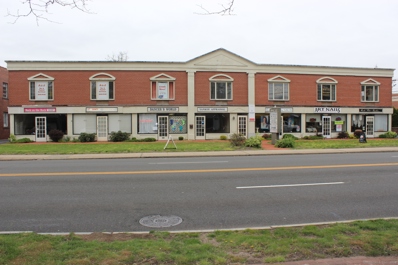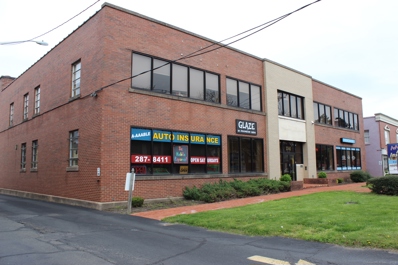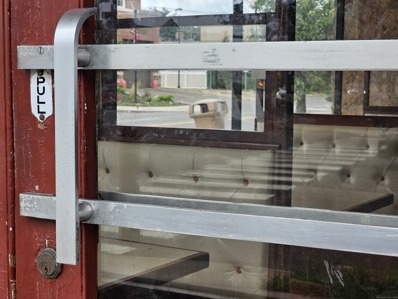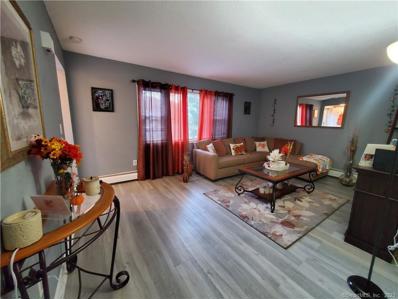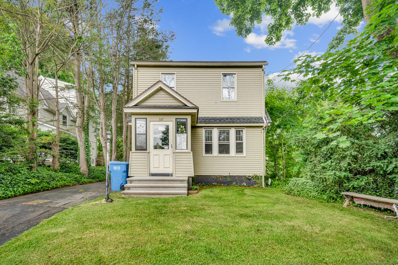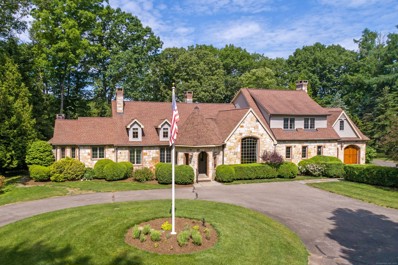Hamden CT Homes for Rent
The median home value in Hamden, CT is $336,000.
This is
higher than
the county median home value of $326,700.
The national median home value is $338,100.
The average price of homes sold in Hamden, CT is $336,000.
Approximately 55.87% of Hamden homes are owned,
compared to 33.66% rented, while
10.47% are vacant.
Hamden real estate listings include condos, townhomes, and single family homes for sale.
Commercial properties are also available.
If you see a property you’re interested in, contact a Hamden real estate agent to arrange a tour today!
$599,999
1333 W Woods Road Hamden, CT 06518
- Type:
- Single Family
- Sq.Ft.:
- 2,035
- Status:
- NEW LISTING
- Beds:
- 3
- Lot size:
- 14.21 Acres
- Year built:
- 1954
- Baths:
- 2.00
- MLS#:
- 24057322
- Subdivision:
- N/A
ADDITIONAL INFORMATION
Welcome to this charming country home set on 14.21 acres. The inviting atmosphere greets you as you step inside! The main level features a lovely kitchen with granite countertops and original painted cabinets, preserving that warm, homey feel. Adjacent to the kitchen is a spacious dining room, perfect for gatherings. Also on this level, you'll find a half bathroom, an office, and an oversized living room equipped with a wood-burning fireplace and French doors leading to the backyard. Upstairs, discover three comfortable bedrooms and a full bathroom. The primary bedroom offers access to an unfinished storage area above the garage, providing endless possibilities for expansion. The unfinished basement offers ample storage space as well. Enjoy the enclosed porch with a wood-burning stove, ideal for relaxation year-round. Outside, you'll find a two-car attached garage and a spacious driveway. With 14.21 acres at your disposal, the potential is limitless-let your imagination run wild! Schedule a visit to explore this property today! Buyer to do their own due diligence in regards to doing anything additional with the property.
- Type:
- Single Family
- Sq.Ft.:
- 1,248
- Status:
- NEW LISTING
- Beds:
- 4
- Lot size:
- 0.45 Acres
- Year built:
- 1920
- Baths:
- 1.00
- MLS#:
- 24056607
- Subdivision:
- N/A
ADDITIONAL INFORMATION
Welcome to 446 Evergreen Ave! This adorable colonial was updated 4 years ago and features a kitchen with granite counters, an island and stainless appliances. The front to back living room and dining room with corner built-in both have hardwood floors as do the bedrooms on the upper level. Newer windows let in the natural light. A back deck overlooks the yard with plenty of space for outdoor fun. The unfinished basement is great for additional storage, while a detached two car garage provides extra parking or storage. Central location in Mount Carmel provides easy access to shopping, Quinnipiac, Sleeping Giant State Park and highways for commuters. This home is ready for new owners to move in and enjoy!
$650,000
43a Bruschayt Drive Hamden, CT 06518
- Type:
- Single Family
- Sq.Ft.:
- 2,894
- Status:
- Active
- Beds:
- 3
- Lot size:
- 0.66 Acres
- Baths:
- 3.00
- MLS#:
- 24055986
- Subdivision:
- Mount Carmel
ADDITIONAL INFORMATION
Discover this beautiful 2845 SF Colonial with 3 Bedrooms, 1 Flex room on the main floor and 3 full bathrooms on a private lot in the Mount Carmel neighborhood. This spacious energy efficient home will be built to the highest quality of standards. This home has ten foot tall ceilings on the first floor with an open plan living room/dining room and kitchen. Your kitchen will be made with soft close cabinets and a quartz or marble kitchen island. There is a designated pantry in the kitchen with wood shelves for storage. First floor also features a flex room that can be a private first-floor office making working from home easy-or it can be a guest room, offering comfort and flexibility for visitors. As you ascend to the second floor with its nine foot tall ceilings, you have three bedrooms, laundry closet and two full bathrooms. Relax and unwind in the spacious primary suite with oversized walk-in closet and full bathroom featuring separate tiled shower and tub and double sinks. There is still time for you to choose your flooring, cabinet color, choice of tile and countertops!
$525,000
21 Post Falls Lane Hamden, CT 06518
- Type:
- Single Family
- Sq.Ft.:
- 3,100
- Status:
- Active
- Beds:
- 5
- Lot size:
- 0.97 Acres
- Year built:
- 2002
- Baths:
- 4.00
- MLS#:
- 24055938
- Subdivision:
- Mount Carmel
ADDITIONAL INFORMATION
THIS IS THE ONE BEUTIFUL CUSTOM BUILT CAPE COD WITH AN OPEN FLOOR PLAN SOARING CEILINGS GREAT ROOM WITH FIREPLACE HARDWOOD FLOORS THROUGH OUT THE FIRST FIRST FLOOR SPACE PRIMARY BEDROOM NICLEY APPOINTED KITCHEN WHICH OVERLOOKS THE EXPANSIVE PRIVATE REAR YARD HANDY LOCATED LAUNDRY ROOM BEHIND KITCHEN AND ACCESS TO THE 2 CA GARAGE THERE IS MORE SQUARE FOOTAGE THAN IS NEEDED WITH THE SECOND FLOOR AND THE LOWER LEVEL ECONOMICAL 6 ZONE HEAT NEWER AND CENTRAL AIR A PLUS LANDSCAPE LIGHTING AND IRRAGATION
$559,000
2750 Whitney Avenue Hamden, CT 06518
- Type:
- Single Family
- Sq.Ft.:
- 4,479
- Status:
- Active
- Beds:
- 7
- Lot size:
- 0.61 Acres
- Year built:
- 1900
- Baths:
- 3.00
- MLS#:
- 24047087
- Subdivision:
- N/A
ADDITIONAL INFORMATION
Sitting on top of a hill overlooking Whitney Ave this beautiful Victorian was originally built as a summer estate. It was subsequently used as a multi-family home & for the past 3 decades has served as a commercial space. Offering a unique opportunity for conversion back into a single-family home or possible conversion into a multi-family or mixed use space. From the moment you approach the property, you are greeted by a stunning stone exterior, a spacious & inviting covered front porch & a park-like yard. Inside you'll find a gracious foyer where high ceilings & natural wood finishes create a warm & welcoming entry, 14 offices, 2 conference rooms, a custom library, 2 kitchenettes & 3 bathrooms. Character flows throughout w/hardwood floors, original stonework, decorative molding, built in bookshelves, working fireplaces, window benches & views overlooking the expansive park like yard. Over the years the owners have thoughtfully and meticulously maintained & updated the property to meet todays standards w/features like central air, many newer windows, siding, updated electrical, security system, an air purification system & even an irrigation system, yet all while maintaining the property's character & charm. Prime location on Route 10, off of I-91 w/easy access to the Parkway & ample off-street parking, this is a rare find. With it's unique blend of original details and modern upgrades, this property is packed w/possibilities and incredible potenial!
$599,000
265 River Road Hamden, CT 06518
- Type:
- Single Family
- Sq.Ft.:
- 2,945
- Status:
- Active
- Beds:
- 3
- Lot size:
- 3.21 Acres
- Year built:
- 1980
- Baths:
- 3.00
- MLS#:
- 24048789
- Subdivision:
- Mount Carmel
ADDITIONAL INFORMATION
Experience peace and tranquility on this expansive estate, featuring over 3 acres of land and a sprawling ranch that offers stunning views of the Mill River. Nestled in nature, this property is equipped with a geothermal heating and cooling system, eliminating the need for oil or gas bills. Your only utility expense will be your electric bill, which averages around $180 per month year-round. As you enter this 2,945 square foot ranch, you'll be welcomed by a spacious living and dining area that spans 756 square feet. This fabulous room boasts a striking wall of windows that frame picturesque views of the Mill River, along with a magnificent brick fireplace that adds warmth and character. The wide plank hardwood floors and cathedral ceilings enhance the inviting atmosphere. Venturing into the south wing of the house, you'll discover a half bath, the primary suite, a second bedroom, a sauna, and a greenhouse. The primary suite serves as a private retreat, complete with an en suite bathroom, his and her walk-in closets, and windows that overlook the serene natural surroundings and river. On the opposite end of the home, a spacious eat-in kitchen awaits, featuring stainless steel appliances and access to a Trex deck that overlooks the river-an ideal spot for al fresco dining or enjoying your morning coffee.
- Type:
- Condo
- Sq.Ft.:
- 746
- Status:
- Active
- Beds:
- 1
- Year built:
- 1957
- Baths:
- 1.00
- MLS#:
- 24048618
- Subdivision:
- Centerville
ADDITIONAL INFORMATION
Easy living in this desirable 55+ complex! Main level Ranch style unit offers an open floor plan and it is the perfect size to maintain! Eat-in Kitchen opens to Living Room with access to an outside three season porch. The bedroom features a large walk-in closet. In unit laundry! Lovely solarium style seating area right outside the door. The Commons at Mill River has great amenities including a common room, gym, activities and plenty of opportunities for socialization. It is centrally located in Hamden and extremely close to local shops and restaurants. Easy highway access! Enjoy maintenance free living in this adorable unit!
$655,000
6 Hunting Ridge Hamden, CT 06518
- Type:
- Single Family
- Sq.Ft.:
- 5,372
- Status:
- Active
- Beds:
- 4
- Lot size:
- 0.92 Acres
- Year built:
- 1992
- Baths:
- 4.00
- MLS#:
- 24048509
- Subdivision:
- Mount Carmel
ADDITIONAL INFORMATION
This light-filled spacious and open home has been loved and ready for its new owners! Plenty of room for a growing family, guests, live-in nanny or home offices or hobby. Mechanicals are recently updated, including furnace, central air & hot water heater. Main floor features hardwood/tile floors. The LR stretches from front to back with wood burning fireplace for those chilly nights. Formal dining room is easily accessed from both LR and kitchen. Kitchen opens to a large eating area with sliders to a wrap around deck, also accessed from the living room, making entertaining a breeze. A convenient 1/2 bath is right off the foyer. Second floor has a Primary Suite with walk-in closet, two other bedrooms and a second full bath. There is a large loft space overlooking the foyer, perfect for an office or reading room. The entire second floor has brand new carpeting. Main and second floors have been freshly painted. Lower level features finished space for a multitude of uses. The bedroom and full bath on the lower level would make a nice space for guests or a nanny. The layout and size of this home makes for comfortable living. There are multiple closets and excellent storage throughout. Just bring your ideas for some updates to make it your dream home. Situated on a cul-de-sac with other large homes on large lots, it offers tranquility and privacy. Come see everything this property has to offer!
$615,000
730 Still Hill Road Hamden, CT 06518
- Type:
- Single Family
- Sq.Ft.:
- 4,445
- Status:
- Active
- Beds:
- 3
- Lot size:
- 0.92 Acres
- Year built:
- 2002
- Baths:
- 3.00
- MLS#:
- 24047995
- Subdivision:
- N/A
ADDITIONAL INFORMATION
Come and see this stunning home with large Great Room with propane fireplace to warm up to in the cold weather! This home will give you plenty of space to spread out in! Beautiful tray ceiling in the dining room adds a special touch for all your gatherings. Walk upstairs to the Primary Suite with large bathroom with whirlpool tub and walk in closet. There is a 1000 sq ft studio in-law apartment on the upper level. This space has its own entrance from the garage! The finished lower has space for office, playroom, exercise room and a bonus of a full bath with a soaking tub! Lower level has also access from garage. Love nature? Relax on the large deck and enjoy the trees and birds! Come and see for yourself!
- Type:
- Other
- Sq.Ft.:
- n/a
- Status:
- Active
- Beds:
- 4
- Lot size:
- 0.45 Acres
- Year built:
- 1940
- Baths:
- 2.00
- MLS#:
- 24047743
- Subdivision:
- N/A
ADDITIONAL INFORMATION
Income producing 2 Family. The market value of the property is size of the lot in T4 Zoning with permitted use for multi-family dwellings. Based on the prior review of lot coverage regulations, multiple buildings should be allowed. The seller makes no definitive claims. Buyer to verify with current P&Z regulations. Prior concept dwellings available for information only.
$899,000
2350 Shepard Avenue Hamden, CT 06518
- Type:
- Single Family
- Sq.Ft.:
- 4,550
- Status:
- Active
- Beds:
- 4
- Lot size:
- 3.06 Acres
- Year built:
- 2003
- Baths:
- 4.00
- MLS#:
- 24045476
- Subdivision:
- N/A
ADDITIONAL INFORMATION
Nestled on 3 private acres, this stunning, well-appointed colonial home offers the perfect blend of tranquility & modern living. With 4 spacious bedrooms and 3.1 baths & recently updated appliances, this residence is designed for comfort & convenience. Embrace modern living with cutting-edge smart home features. Control your lighting, state-of-the-art security monitoring, heat & AC enhancing both convenience & energy efficiency. A whole house generator with a 500-gallon underground propane tank adds peace of mind. A fully equipped kitchen with modern appliances, ample counter space & a layout ideal for culinary enthusiasts. The primary bedroom is a true haven, complete with 2 walk-in closets & ensuite bathroom with a luxurious shower & jacuzzi tub. Spacious office with mahogany built-in shelving provides a deep focus & creative space. Cozy family room with fireplace offers ample space for the whole family. Expansive finished lower level can serve as a recreational area, guest suite or separate living space. The additional full kitchen & game room make it an entertainer's paradise. The large deck, patio & firepit, is perfect for outdoor activities, gardening, or simply enjoying nature. The 3-car garage provides ample room & workspace for tools. Close to Sleeping Giant State Park, Farmington Canal Rail Trail & Sleeping Giant Golf Course . This home combines the charm of colonial architecture with modern amenities. Don't miss the opportunity to own this exquisite property!
$684,900
165 School Street Hamden, CT 06518
- Type:
- Other
- Sq.Ft.:
- n/a
- Status:
- Active
- Beds:
- 7
- Lot size:
- 0.44 Acres
- Year built:
- 1913
- Baths:
- 2.00
- MLS#:
- 24042356
- Subdivision:
- Whitneyville
ADDITIONAL INFORMATION
Welcome to 165 School Street, Hamden, CT-a newly renovated two-family gem offering incredible versatility and investment potential. This property boasts 7 bedrooms spread across two spacious floors, making it an ideal choice for both savvy investors and prospective homeowners. Situated on a flat lot, the property features modern updates throughout, ensuring comfort and style. Each unit provides ample living space, perfect for accommodating large families or generating rental income. With Quinnipiac College just a stone's throw away, the demand for housing is high, making this an excellent opportunity for college-related rentals. Live comfortably in one unit while renting out the other, or capitalize on the lucrative rental market by leasing both units. Whether you're looking for a steady income stream or a multi-generational home, 165 School Street provides the flexibility and value you're seeking. Don't miss out on this remarkable opportunity-schedule a viewing today and see the potential for yourself!
$440,000
68 Todd Street Hamden, CT 06518
- Type:
- Single Family
- Sq.Ft.:
- 2,120
- Status:
- Active
- Beds:
- 3
- Lot size:
- 0.47 Acres
- Year built:
- 1850
- Baths:
- 2.00
- MLS#:
- 24042355
- Subdivision:
- Whitneyville
ADDITIONAL INFORMATION
Welcome to 68 Todd Street, Hamden, CT-a charming home that blends classic charm and an amazing location. This inviting home features 3 bedrooms and 2 bathrooms, offering a warm and inviting living space for families and individuals alike. With personalized updated the sky is the limit on where you can take 68 Todd! Nestled in a friendly neighborhood, the house sits on flat beautiful lot, perfect for outdoor activities and relaxation. Its convenient location provides easy access to local amenities, schools, and parks, enhancing the quality of life for its residents. Whether you're looking for a charming home of your own or a property with strong rental potential, 68 Todd Street is a wonderful choice. Schedule your visit today and discover the opportunity offered at 68 Todd Street!
$359,000
2 Heather Road Hamden, CT 06518
- Type:
- Single Family
- Sq.Ft.:
- 1,498
- Status:
- Active
- Beds:
- 3
- Lot size:
- 0.28 Acres
- Year built:
- 1978
- Baths:
- 3.00
- MLS#:
- 24042621
- Subdivision:
- N/A
ADDITIONAL INFORMATION
Welcome to 2 Heather Road, Hamden, CT-set at the end of the cul-de-sac. This inviting home features 3 bedrooms and 2.5 bathrooms, A great opportunity for families and individuals alike. The house is in need of updates. The property is situated on a Cul-De-Sac and a forest backdrop, offering a serene setting and plenty of outdoor space for relaxation and recreation. Close to local amenities, schools, and parks, making it an ideal choice for those seeking a balance of tranquility and accessibility. Whether you're looking to settle into a welcoming home or seeking a property with strong rental potential, this residence is a fantastic opportunity. Come and experience 2 Heather Road-schedule your appt today!
$778,000
5 Lancelot Way Hamden, CT 06518
- Type:
- Single Family
- Sq.Ft.:
- 4,592
- Status:
- Active
- Beds:
- 4
- Lot size:
- 0.96 Acres
- Year built:
- 1990
- Baths:
- 4.00
- MLS#:
- 24041257
- Subdivision:
- Mount Carmel
ADDITIONAL INFORMATION
Welcome to 5 Lancelot Way. This gorgeous home sports over 4000 square feet of living space making it an absolute dream suitable to all your needs. Enter into the grand hallway and walk into the sunny living room with cathedral ceilings, 2-story windows and a cozy fireplace. The formal dining room allows features a walk-out to the deck and ample space for large gatherings. The eat-in kitchen features a breakfast bar, dining nook, spectacular appliances and another access point to the deck. The family room features a second fireplace and built-ins for convenience. The main level is topped off with a laundry room, half bath and easy access to the three-car garage. The upper level boasts a primary bedroom suite with a third fireplace, walk-in closest and private bath featuring dual sinks, jacuzzi tub and stall shower. Three additional bedrooms with ample closet space and a second full bath finish off this part of the home. The lower level boasts plenty of flex space, a cedar closet, built-ins, additional storage, full bath and a walk-out to the yard. The large deck allows you to enjoy sunny days and cool nights overlooking the property. Recent updates include a new dishwasher, subzero refrigerator, furnaces, air conditioners, a generator, and a roof with architectural shingles. The home is move-in ready, all you need is a key.
- Type:
- Land
- Sq.Ft.:
- n/a
- Status:
- Active
- Beds:
- n/a
- Lot size:
- 0.66 Acres
- Baths:
- MLS#:
- 24041352
- Subdivision:
- Mount Carmel
ADDITIONAL INFORMATION
Whether you envision a traditional, transitional or refined modern house with energy efficient features, this residential lot is where your custom home-building journey can begin. This exquisite residential land lot, poised on the border of Mount Carmel and Cheshire. This land contains the perfect equilibrium of space to accommodate a spacious home without the upkeep of an overly expansive property. With its proximity to local shops, restaurants, parks, as well as convenient access to Interstate 91 and the Merritt Parkway, this location is ideal for those looking to enjoy a serene living space while maintaining accessibility. Living here means you're just moments away from hiking the trails of Sleeping Giant State Park, enjoying time at Brooksvale Park with farm animals, or indulging in a round of golf at the nearby Sleeping Giant Golf Course.
$499,000
3780 Whitney Avenue Hamden, CT 06518
- Type:
- General Commercial
- Sq.Ft.:
- 3,280
- Status:
- Active
- Beds:
- n/a
- Lot size:
- 0.66 Acres
- Year built:
- 1790
- Baths:
- 3.00
- MLS#:
- 24008951
- Subdivision:
- Mount Carmel
ADDITIONAL INFORMATION
Great investment opportunity. 7 bedrooms or offices. Previous uses QU housing from 2015 to 2023, Office building, Health Care Agency. T3 zoning allows for multiple uses.
$384,900
25 Dorrance Street Hamden, CT 06518
- Type:
- Single Family
- Sq.Ft.:
- 1,902
- Status:
- Active
- Beds:
- 3
- Lot size:
- 0.2 Acres
- Year built:
- 1948
- Baths:
- 2.00
- MLS#:
- 24039269
- Subdivision:
- Centerville
ADDITIONAL INFORMATION
Location, Location, Location. Quality constructed and freshly painted and updated is this classic Colonial in the Beecher Heights (Centerville)neighborhood. Minutes to shopping, the library, town center, highways and the Middle School. Entry vestibule with guest closet leads one into the 30' long Living Room with lots of windows, hardwood floors and fireplace. Dining Room with bay window overlooks the private level lot. Updated eat-in kitchen with granite counters and appliances. First floor den or office is a perfect extra space. There are three/four bedrooms and two full baths. The sun-filled 3rd floor dormered bedroom space is accessed through the smallest second floor bedroom. One could easily use that smaller bedroom as a nursery, home office or dressing room and then have it serve as an entrance into a private 3rd floor primary bedroom retreat. First floor laundry in back mudroom. Newer two zone gas furnace and hot water heater. Two car garage. Minutes to everything. We believe the actual year that the house was built is 1931
$599,000
6 Chatterton Woods Hamden, CT 06518
- Type:
- Single Family
- Sq.Ft.:
- 3,179
- Status:
- Active
- Beds:
- 4
- Lot size:
- 4.05 Acres
- Year built:
- 1997
- Baths:
- 4.00
- MLS#:
- 24038529
- Subdivision:
- Mount Carmel
ADDITIONAL INFORMATION
PHOTOS COMING SOON!! This magnificent Colonial is a MUST SEE TO BELIEVE!! 6 Chatterton Woods is located in the much sought after Mount Carmel area of Hamden, on a highly desirable cul-de-sac. This home boasts an elevated living experience in a serene and tranquil envirnonment. Natural light fills the well laid out floor plan, there is a space for everyone and perfect for entertaining. Hard wood floors throughout! The primary suite includes an full bath, a sitting room, TWO walk in closets, cathedral ceilings, updated bathroom with a soaking tub. Upstairs leads to an additional 1300 sf of living potential living space, currently partially finished. Downstairs, you will find a FULLY finished basement with two additional bedrooms, full bath and exterior access, perfect for inlaw, game room, office space and more. From the deck you'll see the beautiful grounds and your very own brook running through the woods! This home is an OASIS, a MUST SEE, book your private tour and see for yourself what 6 Chatterton Woods will offer you and your family.
$1,990,000
2348 Whitney Avenue Hamden, CT 06518
- Type:
- General Commercial
- Sq.Ft.:
- 11,800
- Status:
- Active
- Beds:
- n/a
- Lot size:
- 0.99 Acres
- Year built:
- 1940
- Baths:
- MLS#:
- 24037402
- Subdivision:
- N/A
ADDITIONAL INFORMATION
Best Location in Hamden, Corner of Whitney Ave and Dixwell Ave, High Traffic, Near Town Hall, Police Station, Fire Station, and Highway (RT15), Near Universities, Yale, SCSU, and UNH, 2 Story Building with big Parking Lot in the behind the building, T5 Zoning, Possible development up to 7 story mixed building per zoning department of Hamden Town Hall. Sale Price $1,990,000.00, 7 Retails and 6 Offices. 11,800 sf, 2 story Building.
$1,650,000
2340 Whitney Avenue Hamden, CT 06518
- Type:
- General Commercial
- Sq.Ft.:
- 11,520
- Status:
- Active
- Beds:
- n/a
- Lot size:
- 0.36 Acres
- Year built:
- 1940
- Baths:
- MLS#:
- 24037218
- Subdivision:
- N/A
ADDITIONAL INFORMATION
Great Opportunities for the Investors, 2-story Commercial Buildings with T5 Zoning, Per Zoning Department of Hamden Town, Possibly Up to 7 Story Mixed Building Development, Heavy Traffic Area, Near Town Hall, Police Department, Fire Department, Highway (RT15), Yale University, Yale Hospital, UNH, and SCSU, Floor Plan of 7 Apartments for 2nd floor Available and an additional parking space map is attached. Including the Additional Big Parking Lot behind the Buildings (around 0.5 acres). 11,520 sf, 2 story building.
$195,000
2365 Whitney Avenue Hamden, CT 06518
- Type:
- Business Opportunities
- Sq.Ft.:
- n/a
- Status:
- Active
- Beds:
- n/a
- Lot size:
- 0.18 Acres
- Year built:
- 1950
- Baths:
- MLS#:
- 24035014
- Subdivision:
- Whitneyville
ADDITIONAL INFORMATION
Thriving Diner at the corner of Dixwell and Whitney in Hamden, only minutes away from the Merritt and downtown New Haven. With a NOI of $166K this turnkey business is ready for the next owner to take right over and start making money.
$299,000
45 Tanglewood Drive Hamden, CT 06518
- Type:
- Single Family
- Sq.Ft.:
- 1,224
- Status:
- Active
- Beds:
- 3
- Lot size:
- 0.23 Acres
- Year built:
- 1981
- Baths:
- 1.00
- MLS#:
- 24027165
- Subdivision:
- Mount Carmel
ADDITIONAL INFORMATION
Introducing the perfect starter home condo alternative! This charming property is ideal for first-time buyers or those looking to downsize. Located in a desirable neighborhood, this cozy home offers a modern open concept layout, with a spacious living area, a fully equipped kitchen, and a comfortable bedroom. Enjoy the convenience of low maintenance living without sacrificing style and comfort. With easy access to amenities, parks, and public transportation, this property is a great opportunity to own a piece of real estate in a vibrant community. Don't miss out on this affordable and convenient living option! SOLD AS IS, WHERE IS. INSPECTIONS FOR INFORMATIONAL PURPOSES ONLY.
$275,000
145 Cannon Street Hamden, CT 06518
- Type:
- Single Family
- Sq.Ft.:
- 1,552
- Status:
- Active
- Beds:
- 4
- Lot size:
- 0.4 Acres
- Year built:
- 1929
- Baths:
- 3.00
- MLS#:
- 24021240
- Subdivision:
- N/A
ADDITIONAL INFORMATION
Investors take note - great tenants in place for about 8 years, with new lease to begin Aug 1. 4 bedroom, 2.5 bathroom colonial home with oversized 2 car garage and deep yard in quiet Hamden neighborhood. Hardwood floors throughout the home. First floor features front porch, large living room, dining room, first floor bedroom with half bath, and kitchen. Newer vinyl windows throughout home. Upstairs features 3 bedrooms with huge living area and large full bathroom. Mechanicals about 10 years.
$1,800,000
4384 Whitney Avenue Hamden, CT 06518
- Type:
- Single Family
- Sq.Ft.:
- 4,735
- Status:
- Active
- Beds:
- 4
- Lot size:
- 23.36 Acres
- Year built:
- 1995
- Baths:
- 4.00
- MLS#:
- 24020745
- Subdivision:
- Mount Carmel
ADDITIONAL INFORMATION
Welcome to Paradise is the only description that captures this Exceptional Country Estate. Conveniently located to the Merit Parkway, I-91, Quinnipiac College, Choate & Yale. This compound includes the Main Manor house on 23 acres registered as forestry, Carriage House and Detached 3 Car Garage plus 25 acres in Willimantic, CT. This Hidden Sanctuary offers luxury, comfort & privacy. This breathtaking property showcasing 23 Acres (13 Acres which are fenced in) w/ private 1 acre, spring fed pond home to fish & turtles as well as the Willow Brook stream which runs through the property and stocked with fish. Greeted with stone pillars & electric gate you'll find a 4735 SF French Normandy circa 1995 with 4BR and 3.5BA & a detached Studio with 3.5 car garage, easily converted to a horse barn. Upon entering through a covered turret entryway to Generous family rm with Cathedral ceilings, gas FP, Sunroom with heated floors & French doors to patio. A Chef's kitchen with Wolf & GE monogram appliances, wood burning FP, Formal dining room with Arched Cathedral ceiling & double French doors. The Pub rm features, wood paneled walls, heated flr's, beamed ceilings, large wood burning FP & custom wood bar w/ fridge & wine chiller. Main Level primary bedroom offers cathedral ceilings Gas FP, heated flr's, double sinks, soaking tub & walk-in closet. An office with pond views & laundry rm complete this floor. The upper level offers 3 additional bedrooms, 2 Baths, office and studio.

The data relating to real estate for sale on this website appears in part through the SMARTMLS Internet Data Exchange program, a voluntary cooperative exchange of property listing data between licensed real estate brokerage firms, and is provided by SMARTMLS through a licensing agreement. Listing information is from various brokers who participate in the SMARTMLS IDX program and not all listings may be visible on the site. The property information being provided on or through the website is for the personal, non-commercial use of consumers and such information may not be used for any purpose other than to identify prospective properties consumers may be interested in purchasing. Some properties which appear for sale on the website may no longer be available because they are for instance, under contract, sold or are no longer being offered for sale. Property information displayed is deemed reliable but is not guaranteed. Copyright 2021 SmartMLS, Inc.
