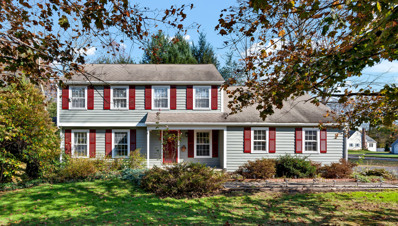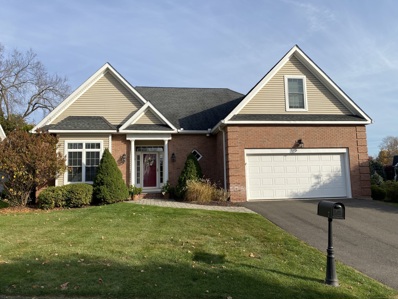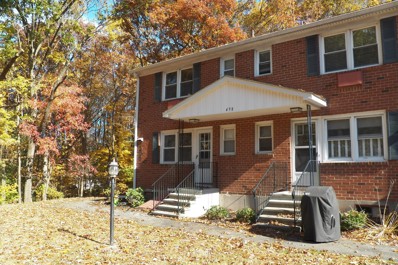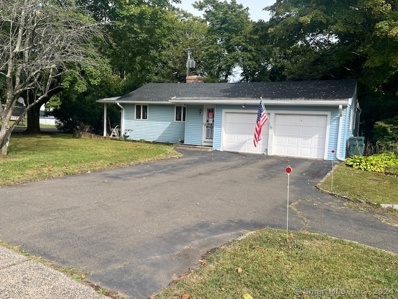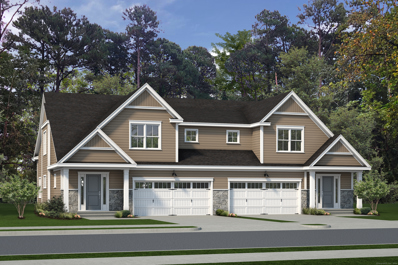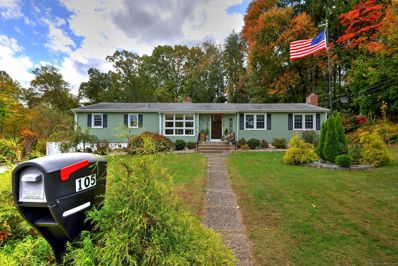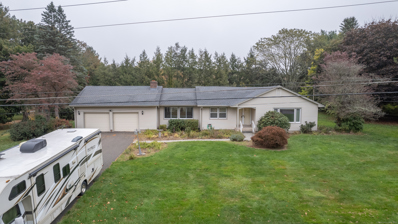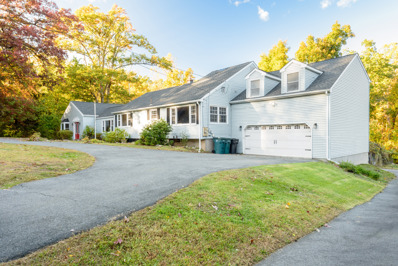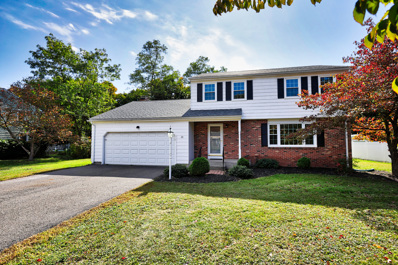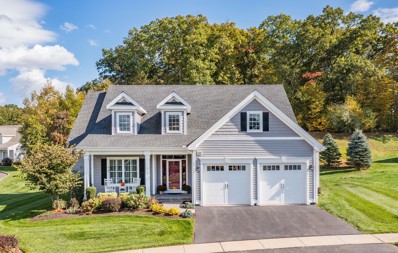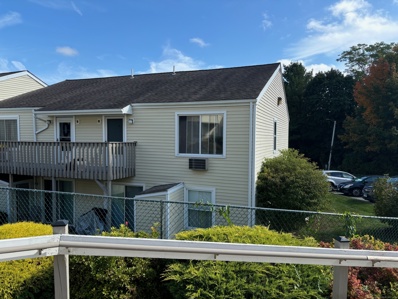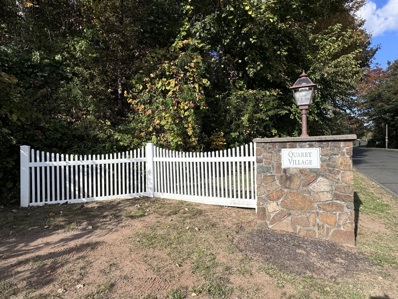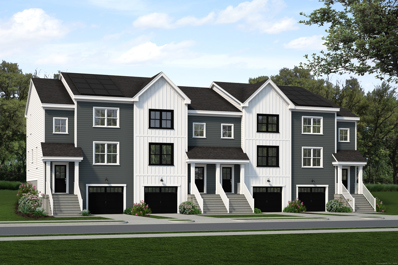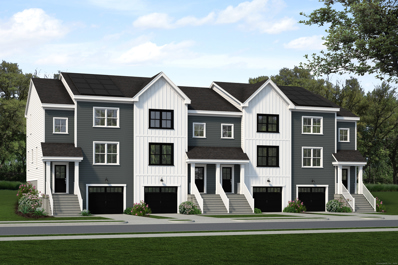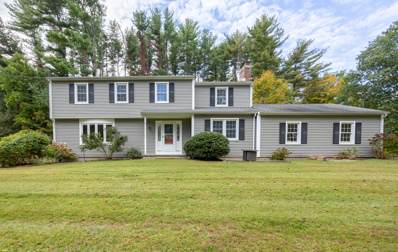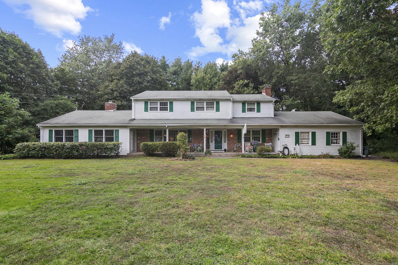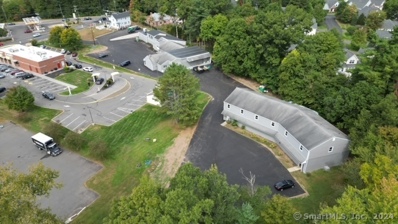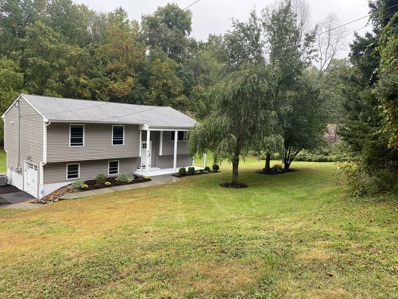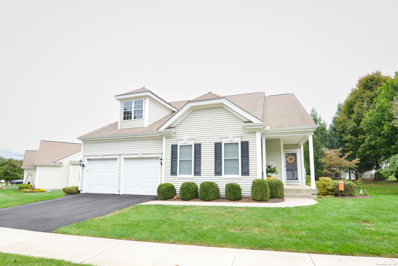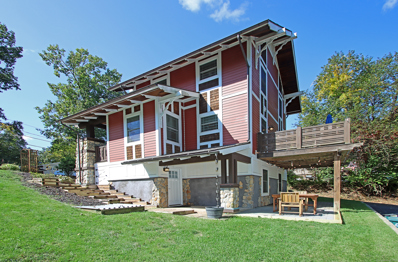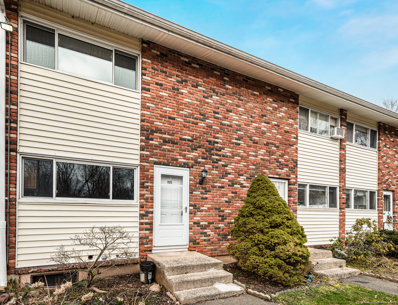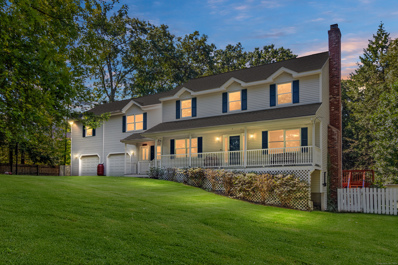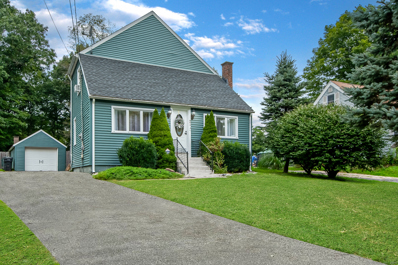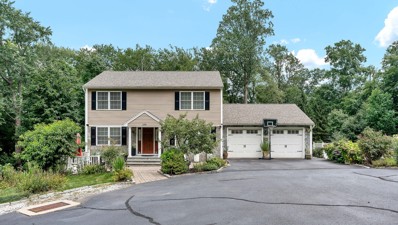Cheshire CT Homes for Rent
The median home value in Cheshire, CT is $484,775.
This is
higher than
the county median home value of $326,700.
The national median home value is $338,100.
The average price of homes sold in Cheshire, CT is $484,775.
Approximately 83.52% of Cheshire homes are owned,
compared to 11.24% rented, while
5.24% are vacant.
Cheshire real estate listings include condos, townhomes, and single family homes for sale.
Commercial properties are also available.
If you see a property you’re interested in, contact a Cheshire real estate agent to arrange a tour today!
- Type:
- Single Family
- Sq.Ft.:
- 2,125
- Status:
- NEW LISTING
- Beds:
- 3
- Lot size:
- 0.46 Acres
- Year built:
- 1975
- Baths:
- 3.00
- MLS#:
- 24056953
- Subdivision:
- N/A
ADDITIONAL INFORMATION
Nestled on a private, level corner lot in a peaceful cul-de-sac, this marvelous Colonial-style home exudes charm and functionality. Enter through a tiled entryway into a welcoming open floor plan. The den, with its cathedral ceiling, cozy fireplace, built-in shelves, and breakfast nook, flows seamlessly into the eat-in kitchen with a convenient breakfast bar. Adjacent to the kitchen, the formal dining room opens to a screened-in porch, perfect for indoor-outdoor entertaining during the warmer months. Enter the spacious living room through elegant French doors, where you'll find built-in shelving and abundant natural light. Beautiful hardwood floors extend throughout the home, adding warmth and elegance. Upstairs, three generously sized bedrooms and a finished room over the garage, complete with closets, provide flexibility as a fourth bedroom or recreation space. Conveniently, the laundry area is located on the upper level. The home includes 2.5 baths, a whole-house fan, and wall unit air conditioning. The multi-purpose partially finished basement adds great functional space, balancing utility and comfort. A 2-car attached garage completes this desirable property, ready to welcome you home. Sold As-Is.
- Type:
- Single Family
- Sq.Ft.:
- 2,773
- Status:
- Active
- Beds:
- 3
- Year built:
- 2009
- Baths:
- 3.00
- MLS#:
- 24056239
- Subdivision:
- N/A
ADDITIONAL INFORMATION
Welcome to the epitome of comfort and convenience in a highly sought-after 55+ community! This stunning freestanding home is the perfect blend of luxury, comfort, and convenience, designed to meet the needs of discerning homeowners. Step inside to an expansive open floor plan that seamlessly connects the main living areas. The formal dining room is perfect for entertaining, featuring a convenient butler's pantry that leads into an oversized, chef-inspired kitchen. Here, you'll find beautiful granite countertops, a center island for meal prep, ample space for a dining table, and sliders that open to a private deck-ideal for morning coffee or evening relaxation. The living room exudes warmth and comfort with its spacious layout and cozy gas log fireplace, perfect for gathering with friends and family. The first-floor primary bedroom is a true retreat, complete with two generous walk-in closets and an en-suite full bathroom, providing the ultimate in privacy and convenience. Additional first-floor highlights include a versatile den/bedroom, a half bath, a dedicated laundry room for effortless single-level living and easy access directly into the home from the two-car attached garage.
Open House:
Sunday, 11/10 1:00-3:00PM
- Type:
- Condo
- Sq.Ft.:
- 1,492
- Status:
- Active
- Beds:
- 2
- Year built:
- 1968
- Baths:
- 2.00
- MLS#:
- 24029606
- Subdivision:
- Cook Hill
ADDITIONAL INFORMATION
Natural light abounds in this beautiful end unit townhouse surrounded by trees in quiet, landscaped neighborhood in South Cheshire offering a peaceful setting for walking and enjoying nature. Less than five minutes to shopping, schools, library, post office, restaurants & the Cheshire town pool, this move-in ready 2 BR 1.5 bath brick condo with private front and back entrances features new Oak Linen vinyl plank flooring throughout the first floor, large living room, remodeled kitchen featuring Les Care cabinets with Benjamin Moore Grey Owl paint and silver handles, tile backsplash all new Whirlpool appliances, large pantry closet and remodeled half bath. The upper level offers new Cushion Stratford Chinchilla carpeting throughout, in the bedrooms, stairs and hallway along with a completely remodeled bath and linen/supply cabinet. Each bedroom has beautiful views of the woods! The full, partially finished basement with rec room/family room also includes a utility room with new 40-gallon Rheem water heater, laundry hookups, and hatchway door. $44,000+ in upgrades and updates! A must see!
$449,900
3 Cedar Lane Cheshire, CT 06410
- Type:
- Single Family
- Sq.Ft.:
- 1,512
- Status:
- Active
- Beds:
- 3
- Lot size:
- 0.52 Acres
- Year built:
- 1947
- Baths:
- 2.00
- MLS#:
- 24055260
- Subdivision:
- N/A
ADDITIONAL INFORMATION
Welcome to this spacious 8-room, multifunctional ranch, featuring 3 bedrooms and perfectly designed for a home-based office or business. The inviting living room, complete with a wet bar and fireplace, is ideal for entertaining. A doorway leads to the business wing, consisting of three rooms, a kitchen nook, and a half bath. This area also has a separate entrance that opens to a cement patio, perfect for grilling and enjoying the serene, park-like half-acre yard. The attached two-car garage is a convenience. Situated on a corner lot along Route 10, this property features easy access to highways 691 and 84. The quiet backyard provides a peaceful retreat, creating the best of both worlds. Additionally, there's client parking near the office entrance, along with a driveway in front of the garage. This is truly a MUST-SEE property to appreciate its full potential!
- Type:
- Condo
- Sq.Ft.:
- 2,450
- Status:
- Active
- Beds:
- 3
- Year built:
- 2024
- Baths:
- 3.00
- MLS#:
- 24054603
- Subdivision:
- N/A
ADDITIONAL INFORMATION
Carriage home complete with designer appointed finishes! Available in the Summer of 2025. Carriage Home is stylish and sophisticated, yet every bit as warm, our Carriage homes provide the perfect mix of luxury, function, and comfort. You'll feel its charm upon entering the foyer, which leads to the heart of the home. A bright, open kitchen overlooks the dining area and wow-factor, the 2-story great room - perfect for movie nights and entertaining. Just off the great room, the primary suite features a walk-in closet and luxury bath with walk-in shower and dual vanity. The upstairs features two bedrooms, a full bath, private study, loft space, and laundry room. Includes option for a fourth bedroom, option for finished basement, and option for first floor laundry. Images are artistic renderings and photos of EG Home carriage homes that are representative of the builder's work and similar to The Reserve at Stonebridge Crossing floorplans. The Reserve at Stonebridge Crossing is Cheshire's newest community and will feature a park area with walking path and gazebo with grills and firepit to gather with neighbors and friends. MODEL HOME AVAILABLE TO TOUR. The photos, renderings and floorplans represent the model home and are for marketing purposes only. Photos may show upgrades at additional cost. The included features supersede all artistic renderings and photos. All specifications are subject to change without notice.
$472,500
105 Bates Drive Cheshire, CT 06410
Open House:
Sunday, 11/10 11:00-1:00PM
- Type:
- Single Family
- Sq.Ft.:
- 1,534
- Status:
- Active
- Beds:
- 3
- Lot size:
- 0.45 Acres
- Year built:
- 1955
- Baths:
- 2.00
- MLS#:
- 24053659
- Subdivision:
- N/A
ADDITIONAL INFORMATION
Discover this oversized 3-bedroom, 2-full-bath ranch nestled in the sought-after south end of Cheshire. The home features a newly installed Trex deck and a fully fenced-in yard with a privacy fence, perfect for outdoor enjoyment. Inside, you'll find red oak hardwood floors throughout and a pellet stove insert for energy-efficient heating located in the dining room as well as a cozy wood burning fireplace in the living room. The modern kitchen, with peninsula seating, tile flooring, and stainless steel appliances, is ideal for everyday living and entertaining. Convenience meets comfort with a first-floor laundry room, while the 3-season room, finished with teak parquet wood flooring, offers a relaxing retreat. This home is equipped with hydro forced hot air and central A/C for year-round comfort. The unfinished basement provides the potential to expand your living space, and the 2-car garage adds extra convenience. Located in an award-winning school district, this home also offers a commuter-friendly location just minutes from Route 15, I-84, and a 20-minute drive to Union Station. Plus, you'll have easy access to in-town shops and restaurants. Don't miss your chance to make this beautiful home yours!
$579,000
20 Floral Lane Cheshire, CT 06410
- Type:
- Single Family
- Sq.Ft.:
- 2,563
- Status:
- Active
- Beds:
- 3
- Lot size:
- 0.94 Acres
- Year built:
- 1973
- Baths:
- 3.00
- MLS#:
- 24054070
- Subdivision:
- N/A
ADDITIONAL INFORMATION
Must see! Sprawling ranch home that seamlessly blends classic charm with the convenience of single floor living. This beautiful residence features three spacious bedrooms and 3 full bathrooms and is ready for your personal touch. Beautiful hardwood floors throughout. Delightful, spacious sun porch off the rear of the living room leads to an amazing in ground pool with pool house and Koi fish pond with beautiful stone waterfall. This beautiful home is located on a cul de sac with nearly one full acre of a beautifully landscaped, private, level lot with irrigation system. Fully accessible with a ramp in the garage and off the rear of the home leading to the pool area, also a fully accessible bathroom. Partially finished basement with large recreation room and potential for 4th and 5th bedrooms. Conveniently located in the center of Cheshire near shopping center, restaurants and parks. Most recent updates; Pool Liner (2020), Roof (2023), Furnace and AC unit (2021), Generator Propane serviced with new battery (2023).
- Type:
- Single Family
- Sq.Ft.:
- 4,346
- Status:
- Active
- Beds:
- 6
- Lot size:
- 0.92 Acres
- Year built:
- 1952
- Baths:
- 3.00
- MLS#:
- 24052788
- Subdivision:
- N/A
ADDITIONAL INFORMATION
Yes, we know, you always wanted to move to Cheshire but could not find the right place. Here it is a perfect sprawling family home. The primary suite is in one wing of the house giving you extensive privacy with multiple entries to the backyard. It has four bedrooms with the main house and then a separate and private two bedroom in-law or rental apartment. Kitchen with lots of storage and eat-in breakfast nook. Privacy fence was installed in front of the home. The back yard offers you an oasis of pleasure and withdrawal to harmony, straight from better homes and gardens. It is all you ask for in an entertaining package, starting with a beautiful set of gardens to the possibility of keeping your chicken coop and a nice pool for those summer picnics, hot tub for relaxation and beautiful flatland and hiking trails to exercise your imagination. 4 zone heating. Make this home yours today!
$539,000
29 Pleasant Drive Cheshire, CT 06410
- Type:
- Single Family
- Sq.Ft.:
- 1,876
- Status:
- Active
- Beds:
- 3
- Lot size:
- 0.46 Acres
- Year built:
- 1969
- Baths:
- 3.00
- MLS#:
- 24051826
- Subdivision:
- N/A
ADDITIONAL INFORMATION
Welcome to 29 Pleasant Dr! This beautiful colonial home features a fully remodeled kitchen with brand new appliances, granite countertops and a luxury vinyl plank floor. Adjacent to the kitchen, you'll find a convenient half bath with laundry hookups. Upper level bathrooms are fully remodeled and include new tub/new shower stall, new vanity's and waterproof luxury vinyl plank floors. Living room, dining room and bedrooms have hardwood floors. The cozy family room has a brick fireplace with a gas insert and a brand new slider. Roof 2021. New windows 2024. Easy Commuting with I-84, I-91,691 and The Merritt Parkway. Schedule your viewing today, and don't miss the opportunity to make this incredible home yours!
- Type:
- Condo
- Sq.Ft.:
- 2,605
- Status:
- Active
- Beds:
- 3
- Year built:
- 2015
- Baths:
- 3.00
- MLS#:
- 24051613
- Subdivision:
- N/A
ADDITIONAL INFORMATION
This spectacular home in the multi-award-winning, active adult community 'Castle Heights', will impress you with its captivating curb-appeal, beautiful architectural details & timeless elegance. It features thoughtfully designed floor plan with a seamless transition between spaces & an abundance of natural light flowing throughout. The inviting front porch leads to a grand two story foyer and into a stylish living room where decorative columns, cathedral ceiling & gas fireplace create a perfect ambiance. The gourmet kitchen is a chef's dream, featuring a large pantry, expansive cabinetry, SS appliances, built-in hutch, 6-burner gas cooktop & ample countertops space, all designed for functionality & style. An elegant dining room & cozy sun room offer ideal space to entertain and relax with guests. Remarkable first floor primary suit features a spacious walk in closet and a fabulous spa-inspired bath complete w/dual vanities, custom cabinetry & oversize tile shower. A private home office, located just off of the hallway, completes the first floor layout, designed for comfort & convenience. Upstairs you will find two generously sized bedrooms, one with walk-in closet & a beautiful full bath. Step outside to enjoy the serene fall season on the expansive, private patio. This stunning home is adorned with high-end finishes including Plantation blinds, crown molding and a whole-house generator. Great location, minutes to highways, shops, services, parks & top-rated dining
- Type:
- Condo
- Sq.Ft.:
- 853
- Status:
- Active
- Beds:
- 1
- Year built:
- 1986
- Baths:
- 1.00
- MLS#:
- 24052421
- Subdivision:
- N/A
ADDITIONAL INFORMATION
Cheshire Hillside Village condo, 62 plus restricted community. This end unit offers 4 rooms with a large living room with a Cathedral ceiling. One bedroom with a den for possible 2nd bedroom (no Closet). The bedroom offers a large walk-in closet. All appliance staying with the property. Close to shopping, restaurants, walking trails and public transportation.
- Type:
- Condo
- Sq.Ft.:
- 1,440
- Status:
- Active
- Beds:
- 2
- Year built:
- 1986
- Baths:
- 2.00
- MLS#:
- 24051787
- Subdivision:
- N/A
ADDITIONAL INFORMATION
This unique opportunity in the sought-after Quarry Village Complex offers a 2-3 bedroom, 1.5 bath END UNIT, sited off the main drive on its own side road. Exceptional privacy with lightly wooded surroundings, creates a serene environment for the discerning buyer. The warm and welcoming unit holds immense potential to create your dream home. The main level features a nice kitchen space with room for customization, a completely updated 1/2 bath, & dining room with slider access to deck. The dining room showcases a lovely oversized arched transom window, unique to this unit, for an abundance of natural light. Living room is perfect for relaxing on cool winter evenings, with its cozy built-in window seat & wood-burning fireplace. 2nd level finds a sizeable primary bedroom with walk-in closet & its own access to a completely updated Jack & Jill full bathroom. The 2nd bedroom, slightly smaller, can be used as an office or nursery as needed. The 3rd bedroom includes recessed lighting and a large walk-in closet, offering ample storage. Additional features of this unit include a large unfinished basement, perfect for storage or conversion into a family room, & plenty of closets throughout. Recent updates include a newer gas hot H20 heater & AC unit; updated windows, slider and bathrooms. Public H20/Sewer & Natural Gas. Fantastic location provides easy access to shopping, restaurants, public transportation, highways, & more! Come see to appreciate this unit location & qualities!
- Type:
- Condo
- Sq.Ft.:
- 1,850
- Status:
- Active
- Beds:
- 2
- Year built:
- 2024
- Baths:
- 3.00
- MLS#:
- 24052099
- Subdivision:
- N/A
ADDITIONAL INFORMATION
DISCOVER THE RESERVE AT STONEBRIDGE CROSSING From its location to its variety of home styles. The Reserve at Stonebridge Crossing has the life - and lifestyle - you've been searching for in New Haven County. A spacious townhome in a desirable location. This maintenance-free community will have a pavilion, fire pit, walking loop, and trails. A convenient location offers endless restaurants nearby, as well as myriad shopping options & easy commuting routes. Our Zero Energy Ready homes boast combustion-free water heating and space conditioning, rapid hot water delivery through an on-demand recirculation loop, induction cooking, and spray foam insulation. Our Indoor airPLUS certification ensures that your home maintains exceptional indoor air quality. The photos, renderings and floorplans represent the model home and are for marketing purposes only. Photos may show features at additional cost. The included features supersede all artistic renderings and photos. All specifications are subject to change without notice.
- Type:
- Condo
- Sq.Ft.:
- 1,850
- Status:
- Active
- Beds:
- 2
- Year built:
- 2024
- Baths:
- 3.00
- MLS#:
- 24052077
- Subdivision:
- N/A
ADDITIONAL INFORMATION
DISCOVER THE RESERVE AT STONEBRIDGE CROSSING From its location to its variety of home styles. The Reserve at Stonebridge Crossing has the life - and lifestyle - you've been searching for in New Haven County. Experience the joy of owning a new townhome offering 2 bedrooms, 2 1/2 baths, a tandem garage, and more. This 1,850-square-foot townhome is scheduled for construction and ready for move-in Summer 2025. Enjoy a hassle-free move-in with no exterior upkeep required. The HOA includes affordable monthly fees covering mail services, garbage collection, landscaping, lawn care, leaf removal, and snow removal during winter. Step into a welcoming foyer leading to an open floor plan. Entertain guests while preparing meals in the kitchen, featuring a spacious island with ample room and a granite top. The kitchen extends to a deck for outdoor leisure. Benefit from a study area ideal for remote work or a cozy living room to unwind. Upstairs, revel in privacy with a primary bedroom and bath showcasing a large closet. A second bedroom, full bath, and discreet laundry area are conveniently situated upstairs. Townhomes do offer structural options. This maintenance-free community will have a pavilion, fire pit, walking loop, and trails. Our Zero Energy Ready homes boast combustion-free water heating and space conditioning, rapid hot water delivery through an on-demand recirculation loop, induction cooking, and spray foam insulation.
$599,900
1167 Marion Road Cheshire, CT 06410
- Type:
- Single Family
- Sq.Ft.:
- 2,976
- Status:
- Active
- Beds:
- 4
- Lot size:
- 2.09 Acres
- Year built:
- 1978
- Baths:
- 3.00
- MLS#:
- 24049540
- Subdivision:
- N/A
ADDITIONAL INFORMATION
Welcome to 1167 Marion Road, well-maintained Center Hall Colonial, the owners have taken great care of the property for the last 29 years. As you step inside, you'll be greeted by a bright Living room, dining room, all with gleaming hardwood floors. The family room offers a fireplace with insert & built in bookcases. The kitchen, updated by John Ricci includes a banquette, newer appliances, and a drop zone leading to the garage. The second floor has a primary suite with wall-to-wall carpeting, updated master bathroom and walk in closet, three additional bedrooms with wall to wall carpeting and updated full bath. The finished lower-level rec room features laminate flooring, office space, unfinished storage space and laundry. Come see the beauty of the town of Cheshire with its open space, Roaring Brook Falls, The Farmington Canal Heritage Trail, Parks & Outdoor Recreation. Offering several retail districts that feature a variety of shops and restaurants. Easy Commuting with I-84, I-91,691 and The Merritt Parkway- 30 Minutes to New Haven and Hartford.
- Type:
- Single Family
- Sq.Ft.:
- 3,258
- Status:
- Active
- Beds:
- 5
- Lot size:
- 0.93 Acres
- Year built:
- 1963
- Baths:
- 4.00
- MLS#:
- 24050172
- Subdivision:
- N/A
ADDITIONAL INFORMATION
Welcome home to 93 Far Horizon Drive in Cheshire. This large Colonial home features 5 bedrooms, 3.5 baths, 2 Car Garage with 3,258sf. Home is nested on a .93 acre lot and is located in a desirable neighborhood near the center of town. Main home has oil heat, Primary Suite on 1st floor has electric heat w/oil connection on new furnace. Remodeled 1st floor Primary Bedroom Suite has its own private entrance, laminate flooring, full bath, built-ins with shelving & storage, wood burning fireplace, slider to backyard and French doors leading into main house. First floor includes spacious Living Room with large picture window, Dining Room, Eat-in-Kitchen and remodeled half bath. Family Room has built-in bookcase and pellet stove to warm up those cold winter nights and access to the garage. Off the family room is the enclosed heated Sun Room, perfect for a home office with slider and exterior door. Upper floor features another Primary Bedroom with full bath, two closets, plus 3 additional generous size bedrooms and hall bath. Hardwood floors underneath carpeting in the living & dining room. Unfinished basement has unlimited possibilities to add additional square feet. Laundry located in basement. Whole house generator hookup. Newer Driveway 2022, Furnace 2022 and Hot Water Heater 2022. Lot is large enough to add a pool. Excellent location to schools, walking trails, shopping, restaurants and more. Home is subject to probate court approval and is being Sold As-Is. Come and take a look
- Type:
- General Commercial
- Sq.Ft.:
- 9,280
- Status:
- Active
- Beds:
- n/a
- Lot size:
- 0.93 Acres
- Year built:
- 1969
- Baths:
- 4.00
- MLS#:
- 24050137
- Subdivision:
- N/A
ADDITIONAL INFORMATION
Discover the perfect blend of functionality and prime location with this exceptional commercial property situated on over an acre of land on bustling Route 10 in Cheshire, CT. Boasting high visibility and substantial traffic, this versatile property is ideal for a range of business opportunities. Property Highlights: Two Floors of Flexible Space: The first floor has an expansive flex industrial space, perfect for manufacturing, warehousing, or other industrial uses. The second floor is versatile and can be utilized as additional storage or transformed into modern office space. Drive-In Door: Convenient access with a drive-in door, making loading and unloading a breeze. Ample Parking: The property features plenty of parking, accommodating both employees and customers with ease. High Traffic Location: Located on Route 10, one of Cheshire's most traveled roads, ensuring maximum visibility and accessibility for your business. Over 1 Acre Parcel: Situated on a spacious lot, providing ample outdoor space for future expansions or additional storage needs. This property has a unique opportunity to establish or expand your business in a thriving area. Don't miss out on this prime commercial real estate - schedule a viewing today to envision the potential this property holds for your business!
- Type:
- Single Family
- Sq.Ft.:
- 2,000
- Status:
- Active
- Beds:
- 4
- Lot size:
- 0.92 Acres
- Year built:
- 1964
- Baths:
- 3.00
- MLS#:
- 24050239
- Subdivision:
- N/A
ADDITIONAL INFORMATION
Must See Updated Ready to move in Raised Ranch was fully remodeled in 2016 which included roof, windows, siding, electrical, plumbing, Forced Air Propane Furnace with Central Air, kitchen, bathrooms, etc. Sale is subject to revised property lines and easement. The propane tanks does not convey.
- Type:
- Condo
- Sq.Ft.:
- 2,032
- Status:
- Active
- Beds:
- 2
- Year built:
- 2008
- Baths:
- 2.00
- MLS#:
- 24049234
- Subdivision:
- N/A
ADDITIONAL INFORMATION
Desirable Cheshire Crossing 55+ Community built in 2008. Pristine condition, spacious 2032 square feet of one level living space, two bedrooms, ranch style, open floor plan, with 9' ceilings, hardwood floors throughout. Beautiful gourmet kitchen with granite countertops, stainless steel appliances, and eat in area. Primary bedroom suite has a tray ceiling, triple windows, double sink, huge walk-in closet, both a shower and soaking tub. Family room with propane fireplace, bright dining room, home office with French doors, and a separate laundry room. Lower level has over 2000 square feet of unfinished basement area, great for storage or finish in the future. Private Trex deck with railing in the backyard and a two-car attached garage. Public water and public sewer, underground utilities, and underground sprinkler system for lawn maintenance. Great location and rarely available! Schedule your showings as soon as possible!
$415,000
135 Poplar Drive Cheshire, CT 06410
- Type:
- Single Family
- Sq.Ft.:
- 1,650
- Status:
- Active
- Beds:
- 2
- Lot size:
- 0.34 Acres
- Year built:
- 2013
- Baths:
- 2.00
- MLS#:
- 24042781
- Subdivision:
- N/A
ADDITIONAL INFORMATION
Welcome to your dream home nestled along the serene Quinnipiac River, perfect for fishing or kayaking right from your backyard! This delightful property features Cherry hardwood floors throughout, adding a touch of warmth and sophistication to every room. The second floor has 2 bedrooms & 1 full bathroom; the primary bedroom leads to the 3rd-floor dressing room with amazing built-in storage. On the main floor, you'll find the Living room, Dining room, and modern Kitchen with Acacia butcher block counters, ideal for culinary enthusiasts. A half bathroom rounds off the main floor. The finished basement is flexible to fit your needs! It would be great as an office, gym, or den/gaming/movie room. The detached 2-car garage provides plenty of storage and parking space. Experience the perfect blend of nature and comfort in this charming riverside retreat. Don't miss the opportunity to make this beautiful home yours!
$275,000
Waterbury Road Cheshire, CT 06410
- Type:
- Land
- Sq.Ft.:
- n/a
- Status:
- Active
- Beds:
- n/a
- Lot size:
- 4.61 Acres
- Baths:
- MLS#:
- 24047391
- Subdivision:
- Mixville
ADDITIONAL INFORMATION
4.61-Acre Lot on Waterbury Road, Cheshire. Discover the perfect blend of privacy and convenience with this stunning 4.61-acre lot located on Waterbury Road. This treed and rolling lot features a small stream in one corner, offering a serene and picturesque setting. Currently a single lot, it may be subdividable, providing potential for future development. Ideal for those seeking privacy and a connection to nature and individuals desiring a quiet country setting among small farms, woods, and fields. Convenient location, easy access to I-84 and I-691, close proximity to schools, shops, restaurants, farms, and walking trails. Just 2 hours to NYC or Boston, only 25 minutes to New Haven, Yale University, and Yale New Haven Hospital. This property is a mix of the best of both worlds: a tranquil, rural atmosphere with the convenience of nearby amenities. Don't miss the opportunity to build your dream home or develop this beautiful lot in a prime location.
- Type:
- Condo
- Sq.Ft.:
- 1,140
- Status:
- Active
- Beds:
- 2
- Year built:
- 1967
- Baths:
- 2.00
- MLS#:
- 24046716
- Subdivision:
- N/A
ADDITIONAL INFORMATION
Cheshire Townhouse in Move-In condition. New Laminate flooring. Small, quiet, and friendly complex in private setting. Beautiful open floor plan. Sliders in spacious living room to private patio and lightly wooded rear yard w/views (no condos in back of this unit). Full Basement w/laundry room, in addition to two additional finished rooms w/closet for multiple uses. (3rd-4th bedroom, playroom, office, exercise room, etc.). Oversize primary bedroom with double closets. Walk in closet in second, upper bedroom. Freshly painted. Newer roofs. Pull down stairs to attic.
- Type:
- Single Family
- Sq.Ft.:
- 3,168
- Status:
- Active
- Beds:
- 4
- Lot size:
- 2.39 Acres
- Year built:
- 1995
- Baths:
- 3.00
- MLS#:
- 24045127
- Subdivision:
- N/A
ADDITIONAL INFORMATION
WELCOME HOME to this beautiful 4 bed, 2.5 bath, open concept colonial nestled on a lovely park-like lot located in Cheshire. From the moment you walk in, this sun-filled home greets you with high ceilings, and a flexible floor plan including a home office and possible in-law suite. The large, updated eat-in kitchen features hardwood floors and slider leading to the large deck and backyard complete with swimming pool...perfect for relaxing or entertaining. From the kitchenj, you'll find the convenient half bath, laundry room and mud room. Upstairs showcases 4 large bedrooms, oversized great room and storage galore. The primary bedroom boasts a generous walk in closet and large ensuite. The main bath has a tub with shower and large vanity with tile flooring. The unfinished walkout basement with high ceilings provides endless possibilities and can easily be converted for additional living space. This lovingly maintained home is complete with a 2 car garage, generator hookup, and *NEW* 50 year shingle roof!. Conveniently located to shopping, dining and walking trails. Nothing to do except move in and enjoy your own private oasis! Memories are made here.... Schedule your appointment today!
$349,000
21 Hall Drive Cheshire, CT 06410
Open House:
Saturday, 11/9 10:00-12:00PM
- Type:
- Single Family
- Sq.Ft.:
- 2,018
- Status:
- Active
- Beds:
- 4
- Lot size:
- 0.47 Acres
- Year built:
- 1942
- Baths:
- 3.00
- MLS#:
- 24044131
- Subdivision:
- N/A
ADDITIONAL INFORMATION
Welcome to your dream home! This spacious residence offers an updated eat-in kitchen with granite countertops, perfect for family meals and entertaining. The main level features glistening hardwood floors, while the second floor boasts freshly installed carpet for added comfort. The large backyard is ideal for outdoor activities and relaxation, complemented by a covered deck for year-round enjoyment. You'll love the convenience of the Jack and Jill bathroom on the second floor, along with a master bedroom that includes a walk-in closet and one of the home's three full bathrooms. Dual staircases provide easy access to the second floor, with one set located near the front entrance and the other by the family room. This home is situated in a great neighborhood with wonderful neighbors and an excellent school system. Additionally, major highways are less than a mile away, ensuring a convenient commute. With a traditional living room, an additional family room, and four spacious bedrooms, this home has everything you need for comfortable and luxurious living. Don't miss out on this fantastic opportunity to make this house your home!
$630,000
1282 Summit Road Cheshire, CT 06410
- Type:
- Single Family
- Sq.Ft.:
- 2,754
- Status:
- Active
- Beds:
- 3
- Lot size:
- 0.91 Acres
- Year built:
- 2013
- Baths:
- 4.00
- MLS#:
- 24041237
- Subdivision:
- N/A
ADDITIONAL INFORMATION
DISCOVER TIMELESS ELEGANCE IN THIS EXQUISITE COLONIAL-STYLE HOME, FEATURING FOUR SPACIOUS BEDROOMS AND THREE AND HALF BATHS, DESIGNED FOR BOTH COMFORT AND STYLE. THIS HOME SEAMLESSLY BLENDS CLASSIC ARCHITECTURE WITH MODERN AMENITIES, OFFERING THE PERFECT SETTING FOR FAMILY LIVING AND ENTERTAINING. THE MAIN LEVEL BOASTS A FLOWING FLOOR PLAN, WHERE A GOURMET KITCHEN MEETS A COZY LIVING AREA, IDEAL FOR GATHERINGS. UPSTAIRS, THE PRIMARY SUITE OFFERS A PRIVATE RETREAT, COMPLETE WITH A SPA-LIKE BATHROOM, WHILE THE ADDITIONAL BEDROOMS PROVIDE AMPLE SPACE FOR FAMILY OR GUESTS. THE FULLY FINISHED BASEMENT PRESENTS ENDLESS POSSIBILITIES-WHETHER IT'S A HOME THEATER, GYM, OR PLAYROOM, IT'S A SPACE THAT CAN EVOLVE WITH YOUR NEEDS. THE POTENTIAL IN-LAW SUITE ADDS AN EXTRA LAYER OF VERSATILITY, MAKING IT PERFECT FOR EXTENDED FAMILY OR AS A GUEST SUITE. OUTSIDE, ENJOY YOUR PRIVATE OASIS WITH AN ABOVE-GROUND POOL, PERFECT FOR SUMMER RELAXATION. THE BACK DECK AND PATIO PROVIDE THE IDEAL SETTING FOR OUTDOOR DINING, ENTERTAINING, AND ENJOYING THE BEAUTY OF THE SURROUNDING LANDSCAPE. SET IN A SERENE NEIGHBORHOOD, THIS HOME OFFERS THE PERFECT COMBINATION OF TRADITIONAL CHARM AND MODERN CONVENIENCE, MAKING IT A DREAM COME TRUE FOR ANY FAMILY.

The data relating to real estate for sale on this website appears in part through the SMARTMLS Internet Data Exchange program, a voluntary cooperative exchange of property listing data between licensed real estate brokerage firms, and is provided by SMARTMLS through a licensing agreement. Listing information is from various brokers who participate in the SMARTMLS IDX program and not all listings may be visible on the site. The property information being provided on or through the website is for the personal, non-commercial use of consumers and such information may not be used for any purpose other than to identify prospective properties consumers may be interested in purchasing. Some properties which appear for sale on the website may no longer be available because they are for instance, under contract, sold or are no longer being offered for sale. Property information displayed is deemed reliable but is not guaranteed. Copyright 2021 SmartMLS, Inc.
