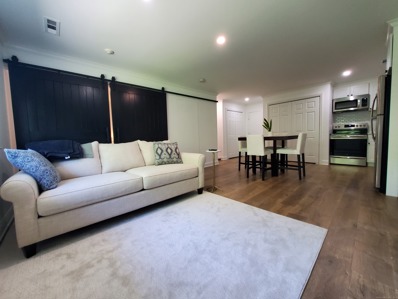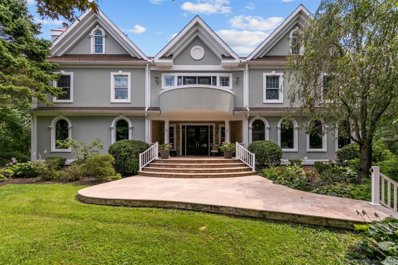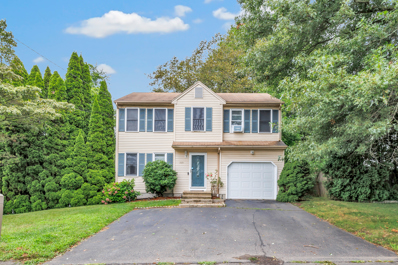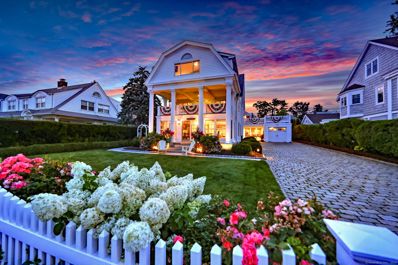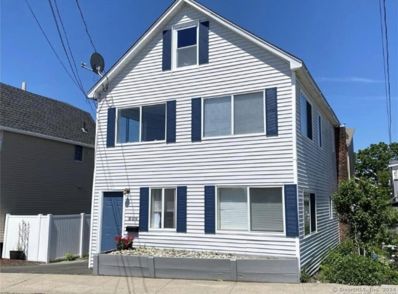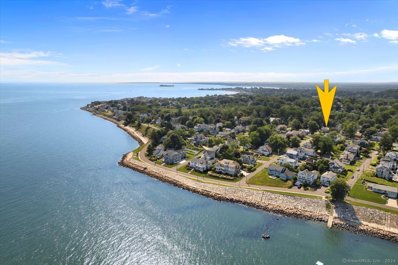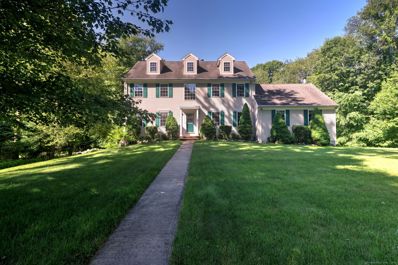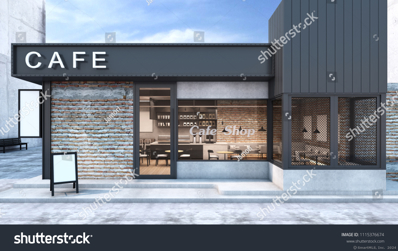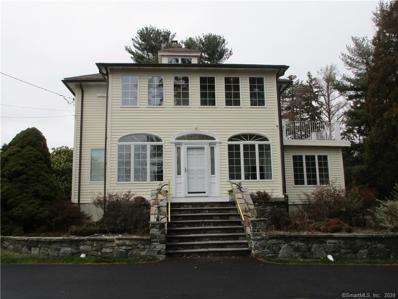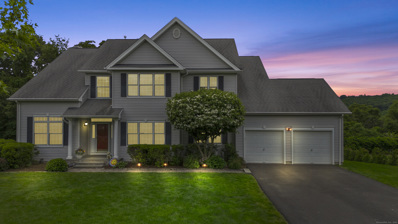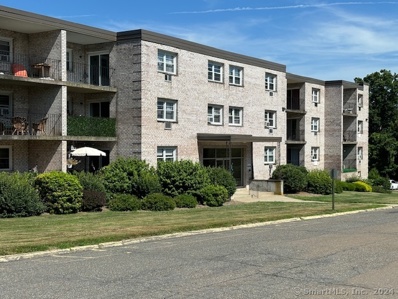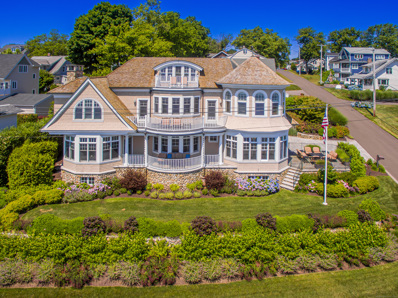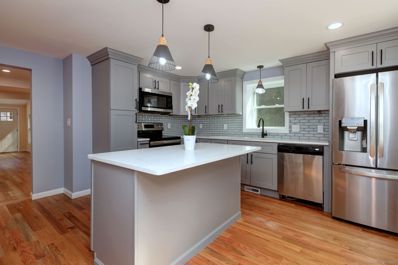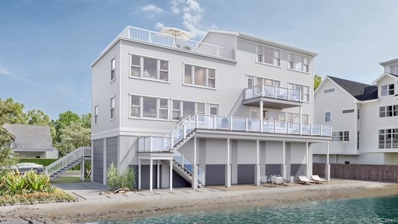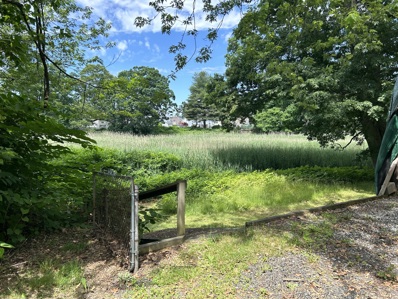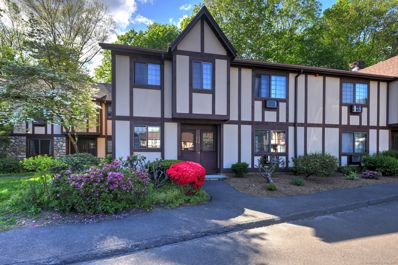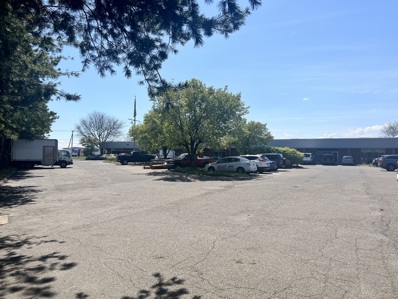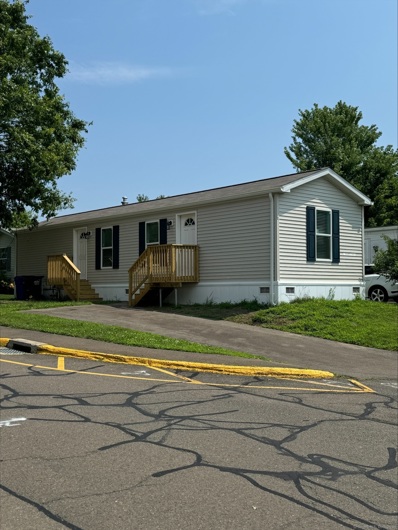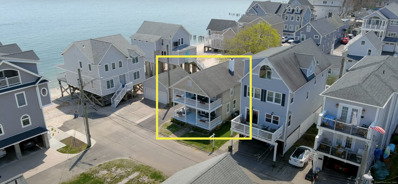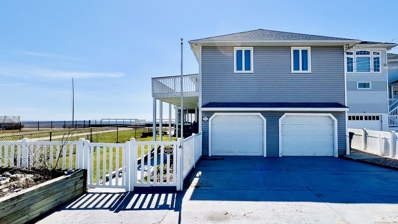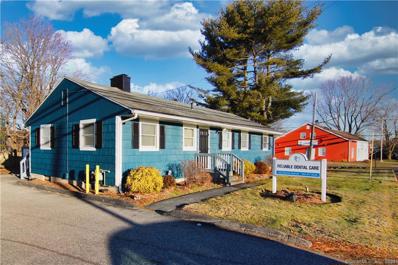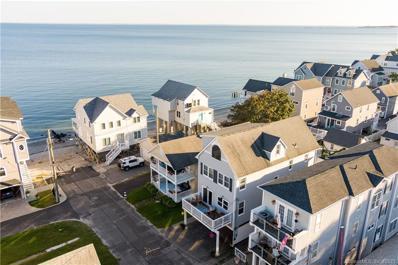Milford CT Homes for Rent
- Type:
- Condo
- Sq.Ft.:
- 629
- Status:
- Active
- Beds:
- n/a
- Year built:
- 1985
- Baths:
- 1.00
- MLS#:
- 24041115
- Subdivision:
- Morningside
ADDITIONAL INFORMATION
Newly updated with high end finishes. Large studio, with separate sleep alcove. Carefully crafted Custom barn doors nicely divide/configure this large studio into a one bedroom unit. Some updates include: New luxury plank flooring. Quartz countertop with new kitchen cabinets and stainless steel appliances. Bathroom updated with luxury marble tile finishes. All mechanicals updated, Laundry in unit. Low cc. Conveniently located to major highways and walking distance to beaches. Nothing to do but move in. Being sold "As Is".
$2,650,000
226 Baxter Lane Milford, CT 06460
- Type:
- Single Family
- Sq.Ft.:
- 6,000
- Status:
- Active
- Beds:
- 6
- Lot size:
- 5.02 Acres
- Year built:
- 2003
- Baths:
- 6.00
- MLS#:
- 24040262
- Subdivision:
- N/A
ADDITIONAL INFORMATION
Fabulous Custom Gated Family Compound! Escape to luxury in this stunning family compound, nestled on over 5 acres of beautifully landscaped, perimeter- treed privacy. This exquisite estate boasts 6+ spacious Bedrooms 4 full and 3 half baths and almost 7,000 sq. Ft. Of interior living space. A fully finished 3rd floor adds 2 more bedrooms, a Great Room with Kitchenette and full bath, perfect for an au-pair suite. The stately main foyer welcomes your guests with beautiful double curved staircases. An expansive Living Room includes a fireplace, wet bar, and French Doors to a balcony. The custom chef's kitchen has a large center island/breakfast bar, a gas cooktop, wall ovens, tons of counter top working space, and Dining Area that seamlessly flows to a perfect casual main level Family Room.6+ Bedrooms on the upper 2 levels include an impressive Master Suite that showcases a large bedroom with a customized tray ceiling, fireplace, and coffee bar for leisurely mornings, as well as a Dressing Room, Walk-in closets, a private Gym, and spa inspired bath with glass shower and versioned whirlpool tub. A fully finished lower level houses 2 offices, a conference area, large seating area, play room, and bath. Could be an ideal in-law suite with separate entrance. An expansive outdoor living area will host memorable gatherings and include a covered deck, and an oversized uncovered deck area with full kitchen. A level yard is perfect for a pool. A truly exquisite home!
Open House:
Sunday, 11/10 12:00-3:00PM
- Type:
- Single Family
- Sq.Ft.:
- 1,666
- Status:
- Active
- Beds:
- 3
- Lot size:
- 0.3 Acres
- Year built:
- 1991
- Baths:
- 2.00
- MLS#:
- 24039472
- Subdivision:
- Woodmont
ADDITIONAL INFORMATION
Come home to this ready to move in three bedroom Colonial in the desirable Milford area. Light and bright entry into a good size living room leading to the eat in Kitchen with an abundance of cabinets and sliders to large rear deck over looking a private park like yard. Finished basement space great for entertaining, family fun or relaxing. One car garage and private paved driveway for additional off street parking all located near many local businesses. Book a private tour of this home today.
$2,575,000
124 Beach Avenue Milford, CT 06460
- Type:
- Single Family
- Sq.Ft.:
- 5,048
- Status:
- Active
- Beds:
- 6
- Lot size:
- 0.19 Acres
- Year built:
- 1910
- Baths:
- 6.00
- MLS#:
- 24038729
- Subdivision:
- Woodmont
ADDITIONAL INFORMATION
A spectacular waterfront home in the Borough of Woodmont, offering breathtaking views from sunrise to sunset, at the heart of Woodmont's iconic Signal Rock. The home offers a total of 6 bedrooms, 5.5 bathrooms, 2 car tandem garage and a legal (rentable) attached in-law/guest house with private entrance(s). In the main house you will find 2 fireplaces, hardwood floors throughout, coffered ceilings in the living Room, a well-appointed eat in chef's kitchen, waterfront dining area, living room and half bath. The 2nd floor consists of a 1-bedroom, full bathroom, family room with a wet bar/Pub that accesses a generous covered balcony, which extends the convenience to enjoy the water views throughout the season. In addition, the 2nd floor laundry room is conveniently positioned and complete with additional storage. On the 3rd floor you will find the Primary Bedroom, 2 additional bedrooms, 2 full bathrooms and a powder room. The in-law/apartment offers a first-floor open floorplan, full kitchen, full bathroom, dining area and living room with water views. The interior staircase or hydraulic elevator gives access to the bedrooms, another full bathroom, laundry room and access to the rooftop deck. Lastly the climate controlled detached home office offers a great separation from work and play. Both the main house and in-law/apartment have been finished with well-appointed modern amenities for today's lifestyle while capturing the Historical Charm of this proud Victorian.
$629,000
806 E Broadway Milford, CT 06460
- Type:
- Other
- Sq.Ft.:
- n/a
- Status:
- Active
- Beds:
- 4
- Lot size:
- 0.08 Acres
- Year built:
- 1920
- Baths:
- 2.00
- MLS#:
- 24038904
- Subdivision:
- Silver Sands Beach
ADDITIONAL INFORMATION
Nestled along the pristine Milford shoreline, this exceptional multifamily investment property offers ocean views and immediate access to the beach. The property consists of two well-appointed units, each showcasing modern amenities, gleaming floors, and private rear deck perfect for entertaining. This deck offers plenty of room creating an inviting outdoor space for residents to relax and socialize. Inside, each unit is equipped with updated kitchens, comfortable living areas, and ample storage, making it an ideal retreat for vacationers and long-term tenants alike. This prime location not only boasts proximity to vibrant local attractions and dining options but also promises strong rental income potential, making it a lucrative opportunity for savvy investors looking to capitalize on the booming beachfront market.
- Type:
- Single Family
- Sq.Ft.:
- 1,525
- Status:
- Active
- Beds:
- 3
- Lot size:
- 0.29 Acres
- Year built:
- 1900
- Baths:
- 3.00
- MLS#:
- 24036683
- Subdivision:
- N/A
ADDITIONAL INFORMATION
Bring Your Porch Rockers! They are perfect for the lovely front porch that welcomes you to the original Morningside tool house that was transformed into a 3 Bedroom 2.5 Bath 1,525 square foot craftsman colonial perched at the top of Thompson Hill Rd that includes water views of the majestic Morningside water front! The main level features a welcoming Living Room with a stone front gas fireplace, a large Dining Room, and Eat-in kitchen with granite counter tops, stainless appliances, and patio access. A half bath completes the first floor. The upper level houses 3 generously sized bedrooms including a Primary bedroom with an ensuite bathroom, a main bath, and Laundry Room/office. A full basement adds great storage space. Central Air. This gem is situated on a large 141 x 90 lot with plenty of room for expansion and does not need flood insurance. Morningside ammenities includes the ball field/park, tennis, and raft off center beach ramp. Fourth of July Parade and picnic are not to be missed! Walkable to neighboring restaurants and shopping. A short ride to downtown Milford and Metro North/New York Train. It's not just a house, it's a lifestyle.
$869,900
169 Honeycomb Lane Milford, CT 06461
- Type:
- Single Family
- Sq.Ft.:
- 3,092
- Status:
- Active
- Beds:
- 4
- Lot size:
- 8.61 Acres
- Year built:
- 2000
- Baths:
- 4.00
- MLS#:
- 24020340
- Subdivision:
- N/A
ADDITIONAL INFORMATION
Come to 169 Honeycomb Lane and you will be amazed by this wonderful North Milford home A Majestic Colonial that sits on 8.5+ private acres that boasts an extraordinary pool and patio area that will have you looking forward to your next staycation in the backyard of your dreams. This house has an additioanl 1000 sf of finished/heated basement space for your growing family A perfect house for the car enthusiast featuring an additional detached 24' x 32' heated garage with room for a lift and a walk-up attic. As you enter this home, you can see the meticulous care the owners have taken. On the main level you'll find the parlor, currently being used as an office and a beautiful formal dining room. The updated eat-in kitchen has tons of storage and cabinet space with plenty of room to entertain throughout the year. After your meal you can head to the great room, which includes a wood burning fireplace, cathedral ceilings and a slider that leads to the Trex Deck overlooking the private backyard with a fabulous inground pool. The guest bedroom and laundry area round out the main floor. On the upper floor there are 4 bedrooms including the recently updated oversized primary suite which includes a walkin closet, full bath and hardwood floors throughout. The attic is a pulldown and goes just about the entire length of the house, perfect for additional storage. In the lower level you will find a fully finished walkout basement with inlaw potential and tons more storage and half bath.
- Type:
- Business Opportunities
- Sq.Ft.:
- n/a
- Status:
- Active
- Beds:
- n/a
- Baths:
- MLS#:
- 24036306
- Subdivision:
- N/A
ADDITIONAL INFORMATION
MILFORD RESTAURANT RT1 HIGH TRAFFIC LOCATION, At Traffic Light Across from Whole Foods, Life Style Center, Chilles, P C Richards, and many other National Tenants. Complete Mediterranean Style or change to any Style Pub or Restaurant, Fully Equipped Kitchen with Full Bar. Seats approximately 60 patrons. Kitchen w/ large gas fired Oven, (3) 6 Bunner commercial stoves & ovens. Booths, Chairs, Tables, Plates, Silverware complete. Walkin cooler, standup freezer in basement. Call for private showing. FOR Sale $85,000 and assume current lease. 2 yrs. & (3) 5 yr. options
$639,900
3 Roller Terrace Milford, CT 06461
- Type:
- Single Family
- Sq.Ft.:
- 1,798
- Status:
- Active
- Beds:
- 4
- Lot size:
- 0.41 Acres
- Year built:
- 1920
- Baths:
- 2.00
- MLS#:
- 24033399
- Subdivision:
- N/A
ADDITIONAL INFORMATION
Well Constructed, ready to move into, pristine 8 Room solidly built Colonial is nestled on .41 acres. This home has four generous sized bedrooms with gleaming hardwood floors, some with French doors and walk around decks! The remodeled fully appliance stainless steel kitchen also has gleaming hardwood flooring. The two bathrooms have been updated and off the kitchen is where you will find the conveniently located main level laundry & full bath. The 20' x 14' living room has a marble surround fireplace with French doors that lead to two separate main level tiled sunrooms. There is also a formal dining room and a separate study. On the second floor there are four bedrooms all with gleaming hardwoods and some with split cooling systems along with French doors that lead to a wrap around upper deck. You will enjoy a grand total of 1,798 above grade living square footage. Please note that there is visual, not audio equipment on the property. The back yard is fenced. Parking is located in the front of the house in the circular driveway and will easily accommodate three cars. If one desires to build a garage, access would be through the gated fence to the right of the house and build where the multi use paved area is in the back yard which would be the ideal location. Mature spruce and pine trees creating park like setting.
$849,900
81 Masters Lane Milford, CT 06461
- Type:
- Single Family
- Sq.Ft.:
- 4,487
- Status:
- Active
- Beds:
- 4
- Lot size:
- 0.55 Acres
- Year built:
- 2002
- Baths:
- 3.00
- MLS#:
- 24033287
- Subdivision:
- N/A
ADDITIONAL INFORMATION
Experience the allure of Great River Estates! This spacious Colonial home, nestled on a .55-acre lot, offers picturesque seasonal views of the golf course. The inviting 'Devonshire' design features 4 bedrooms and 2.5 baths, starting with a grand two-story foyer. Flanking the foyer are a cozy Sitting Room and a spacious formal dining room. The heart of the home is the open concept living area, complete with a fireplace, breakfast nook with sliders to the deck, and a kitchen featuring a center island/breakfast bar and pantry. Upstairs, the primary bedroom suite is a retreat with a vaulted ceiling, a sitting area, and his and hers walk-in closets. Three additional well-sized bedrooms and a shared bath complete this level. Hardwood floors in both the lower and main levels, and sliders open to a private deck and a large patio below, perfect for outdoor living. A nicely finished lower level with walk out sliders to patio adds 1000 square feet of Living Space with endless possibilities. A short walk brings you to the prestigious Great River Golf Club which boasts a top-rated Tom Fazio-designed course, beautiful grounds, and Monty's Grille for great food and drinks with stunning views of the course fairways and river. Conveniently located near major highways, and just a short ride to downtown Milford and the Metro-North train to New York.
- Type:
- Condo
- Sq.Ft.:
- 683
- Status:
- Active
- Beds:
- 1
- Year built:
- 1970
- Baths:
- 1.00
- MLS#:
- 24032870
- Subdivision:
- N/A
ADDITIONAL INFORMATION
BACK ON MARKET/BUYER GOT COLD FEET - WHY RENT WHEN YOU CAN OWN? DON'T MISS THIS MOVE-IN READY, 2ND FLOOR RANCH STYLE CONDOMINIUM IN THE OYSTER BAY COMPLEX, AN ESTABLISHED, THREE LEVEL, MID-RISE BRICK BUILDING WITH AN ELEVATOR AND AN EXTERIOR BALCONY OVERLOOKING A QUIET, WOODED AREA! FEATURES INCLUDE AN OPEN FLOOR PLAN, WALL TO WALL CARPETING IN THE MAIN ROOMS, CERAMIC TILE IN THE KITCHEN, AND MARBLE FLOORING IN BATHROOM. A WALL UNIT AIR CONDITIONER AND 2 CEILING FANS WILL KEEP YOU COOL IN THE SUMMER. RELAX ON YOUR PRIVATE BALCONY OVERLOOKING A QUIET WOODED AREA WHILE SIPPING YOUR MORNING COFFEE OR AN AFTERNOON COCKTAIL! A WELCOMING, SPACIOUS LOBBY GREETS YOU AS YOU ENTER THE BUILDING, SECURE MAIN ENTRANCE, COIN OPERATED LAUNDRY ROOM, AND A PRIVATE STORAGE BIN IN THE BASEMENT ARE YOURS TO ENJOY. THE PRIVATE, PAVED PARKING LOT PROVIDES PLENTY OF PARKING FOR YOU AND YOUR GUESTS. THIS COMPLEX IS CONVENIENTLY LOCATED CLOSE TO THE CENTER OF TOWN, PUBLIC BEACHES, AND THE TRAIN STATION. NOTHING TO DO BUT UNPACK - MAKE AN APPOINTMENT TODAY, IT IS EASY TO SHOW! MOTIVATED SELLER...
$950,000
0 Rutland Road Milford, CT 06461
- Type:
- Single Family
- Sq.Ft.:
- 3,200
- Status:
- Active
- Beds:
- 4
- Lot size:
- 0.63 Acres
- Year built:
- 2024
- Baths:
- 4.00
- MLS#:
- 24032545
- Subdivision:
- Wheeler Farms
ADDITIONAL INFORMATION
Here's your chance to own a new home on a wonderful lot in North Milford, close to the golf course. See plans and make an appointment to make it your own with all your finishing touches. This gorgeous colonial will boast a 2-story entryway, open floor plan, 9' ceilings, cozy fireplace in your spacious living room with a family room and dining room/office. Upstairs find a beautiful primary suite with spa/bath with soaking tub and double vanity and a walk-in closet. Down the hall find 2 more bedrooms with a Jack and Jill full bath and a large Bonus room with another full Jack and Jill bath and 4th bedroom. Plenty of parking with a 3 car garage and a full basement. City water and city sewer on level lot. Make an appointment to customize it today!
$3,195,000
65 Morningside Drive Milford, CT 06460
- Type:
- Single Family
- Sq.Ft.:
- 7,314
- Status:
- Active
- Beds:
- 4
- Lot size:
- 0.25 Acres
- Year built:
- 2006
- Baths:
- 6.00
- MLS#:
- 24028794
- Subdivision:
- Morningside
ADDITIONAL INFORMATION
Welcome to 65 Morningside Drive! Luxurious Waterfront Living in the sought-after Morningside Association, with splendid vistas across the glorious Long Island Sound. Breathtaking elegance abounds in this custom-built Colonial, offering a beautiful blend of quality craftmanship and architectural design. Be captivated as you enter the inviting foyer with its dramatic winding staircase and magnificently high ceilings, each room masterfully highlighting the picturesque water views. The living room and formal dining room are perfect for hosting large gatherings. The awe-inspiring gourmet kitchen features state-of-the-art appliances, including a Wolf double oven, Sub Zero refrigerator and freezer, two dishwashers, wet bar, and a delightful breakfast area. Retreat into the wood-paneled study and cozy family room. Relax in the primary ensuite featuring a domed ceiling, his & her walk-in closets, a luxurious bathroom complete with jacuzzi tub and walk-in shower, and a sitting room with a second balcony overlooking the Sound. In addition to three guest bedrooms and 5 bathrooms, retire to the third-floor loft for private views off of top deck. NO FLOOD INSURANCE NEEDED!
- Type:
- Single Family
- Sq.Ft.:
- 1,416
- Status:
- Active
- Beds:
- 4
- Lot size:
- 0.49 Acres
- Year built:
- 1860
- Baths:
- 2.00
- MLS#:
- 24029266
- Subdivision:
- N/A
ADDITIONAL INFORMATION
Imagine stepping into a world where charm meets modern convenience, a place where every detail has been meticulously updated to offer you the ultimate living experience. This 4 bedroom Colonial style home, nestled North of the Post Rd, is a testament to quality and design. The main level boasts an open and flowing layout, with a spacious living room that leads to a formal dining area, perfect for hosting dinner parties or enjoying family meals. The kitchen is a chef's dream, featuring ample space, an island for additional prep area, and an eat-in section for casual dining, all while providing access to a serene outdoor deck. A cozy bedroom, a full bath, and a laundry area round out the main floor's offerings. As you ascend to the upper level, you are greeted by three generously sized bedrooms and an expansive full bathroom, providing comfort and privacy for all. Set on nearly half an acre of lush land, this home promises seclusion amidst nature's beauty. With recent updates that span from the siding to the electrical system and beyond, every inch of this residence reflects a commitment to excellence. Located in the charming town of Milford, with shops, restaurants, and major highways just moments away, this property is more than a house-it's a place to call home. Don't miss the chance to make it yours; inquire today and arrange your private tour of this exquisite property
$2,500,000
9 Stowe Avenue Milford, CT 06460
- Type:
- Single Family
- Sq.Ft.:
- 6,031
- Status:
- Active
- Beds:
- 7
- Lot size:
- 0.08 Acres
- Year built:
- 2002
- Baths:
- 7.00
- MLS#:
- 24029013
- Subdivision:
- Walnut Beach
ADDITIONAL INFORMATION
VIEWS, VIEWS, VIEWS! You found a shoreline gem nestled along the serene & sought after Walnut Beach Community. Boasting with 7 bedrooms & 7 full baths, this expansive direct waterfront home offers rare panoramic water views for miles & the legendary Charles Island! The main level is a symphony of design, showcasing the gourmet eat-in kitchen, a culinary masterpiece, equipped with top-of-the-line sub-zero fridge, ss appliances, custom cabinets, & quartz countertops complete w/breakfast bar, separate dining area and gas fireplace. Seamlessly blending convenience w/luxury, the family room has been meticulously crafted for your enjoyment offering; sitting area featuring gas fireplace w/built-ins, wet bar with oversized quartz island, custom cabinetry, wine chiller, ice maker, & large windows that frame breathtaking waterfront vistas of Long Island sound, that lead you to your oversized deck, a sanctuary of relaxation. Heading to the upper level, where there is ample space for family or guests, each room thoughtfully designed for comfort and style. Retreat to the spacious great room featuring fireplace & roof top deck, where your private costal oasis awaits, offering a lifestyle of natural splendor. Rare opportunity to indulge in an unparalleled lifestyle, the property is still in the process of being renovated, come put your own personal touches on this dream home before it's complete! Enjoy everything this community has to offer; concerts, farmers market, restaurants & MORE!
- Type:
- Business Opportunities
- Sq.Ft.:
- n/a
- Status:
- Active
- Beds:
- n/a
- Lot size:
- 0.37 Acres
- Year built:
- 1988
- Baths:
- MLS#:
- 24027258
- Subdivision:
- N/A
ADDITIONAL INFORMATION
Axe Throwing, Pool Tables, Games, Food and Drink . Beautifully designed Sports Bar Lounge! Everything is brand new throughout. Occupancy 200. Includes 15 TVs, 3 Storage Rooms, 3 Bathrooms, and Office. Ample Parking. Liquor license. Corporate/family parties, gatherings, and events. Business is good. Family reasons. Don't miss this great opportunity to own the true area growth potential business.
$110,000
67 Lincoln Avenue Milford, CT 06460
- Type:
- Land
- Sq.Ft.:
- n/a
- Status:
- Active
- Beds:
- n/a
- Lot size:
- 0.12 Acres
- Baths:
- MLS#:
- 24024274
- Subdivision:
- Devon
ADDITIONAL INFORMATION
Private, dead end lot. Come see the opportunity that awaits you. Near local schools, dining and major highways. Some wetlands. Buyer to do due diligence.
- Type:
- Condo
- Sq.Ft.:
- 1,195
- Status:
- Active
- Beds:
- 2
- Year built:
- 1978
- Baths:
- 2.00
- MLS#:
- 24016568
- Subdivision:
- N/A
ADDITIONAL INFORMATION
Rare opportunity to own one of the largest first floor, ranch style end unit at Foxwood offering 1195 sqft of one level living. This well established highly sought after community features low condo charges which include heat, hot water, and easy access to great amenities such as heated inground pool, tennis/pickleball courts and a bocce court. Conveniently located with easy access to I95, Merritt Parkway and public transportation. Just a few minutes to lots of shopping, charming downtown Milford, train station, beaches and harbor. Inside, the cheerful galley kitchen features a double window, and the spacious and open living room/dining room area is perfect for entertaining. The master BR includes an ensuite full bath. There's new neutral carpeting in bedrooms. Unit freshly painted throughout and new flooring in the living room and kitchen. Enjoy the private patio off the living room and the convenience of a washer and dryer in unit. Easy living, a lifestyle in itself! If buyer is securing a mortgage they will need 20% down.
- Type:
- General Commercial
- Sq.Ft.:
- 2,648
- Status:
- Active
- Beds:
- n/a
- Year built:
- 1989
- Baths:
- MLS#:
- 24016331
- Subdivision:
- N/A
ADDITIONAL INFORMATION
Prime corner location in Active Commercial Plaza. 2648 SF with natural light coming in from a series of windows along the outside wall. Overhead door, Plenty of parking Corner of Quarry Road & Woodmont Road
$185,000
1 Barn Lane Milford, CT 06460
- Type:
- Single Family
- Sq.Ft.:
- 728
- Status:
- Active
- Beds:
- 2
- Year built:
- 2024
- Baths:
- 1.00
- MLS#:
- 24015603
- Subdivision:
- N/A
ADDITIONAL INFORMATION
Brand New Manufactured Home available in Ryder Woods Association! This 52' Home has everything! Luxury Vinyl flooring in the Kitchen, Living Room and Hallways. Both Bedrooms have wall-to-wall carpeting in a low pile, easy to clean product. Brand new Stainless Appliances, Formica with Laminate Granite Countertops and Salvaged Oak Cabinetry in the Kitchen. Primary Bedroom with double wide closet. Second Bedroom is at the other side of the home for added privacy. One Full Bathroom, directly across from the Washer/Dryer hook-ups. Easy Living in a safe community with a Clubhouse for use by the Residents, low Lot Rent Fee and Friendly Neighbors.
- Type:
- Single Family
- Sq.Ft.:
- 2,024
- Status:
- Active
- Beds:
- 4
- Lot size:
- 0.09 Acres
- Year built:
- 1900
- Baths:
- 3.00
- MLS#:
- 24008959
- Subdivision:
- Walnut Beach
ADDITIONAL INFORMATION
Make your dream of a picture-perfect New England beach house a reality with this immaculate property! Begin your day with coffee on the spacious water views covered porch on both levels, where you can soak in sunrise with majestic Charles Island in the distance. Delight in the gentle sea breeze and breathtaking vistas of Long Island Sound. Inside, your sunlit living room beckons, with hardwood floors, flowing into an airy formal dining room with views of the ocean; a perfect space to host friends and family all year round or just enjoy the quiet with a good book. A well-appointed kitchen features hardwood cabinetry, granite counters, and stainless appliances, complemented by a convenient mudroom with built-ins and main level laundry for effortless living. Just steps from the beach, indulge in kayaking, beachcombing, or relaxing on the sand. After a day of sun and shore, retreat to peaceful bedrooms with hardwood floors and updated baths, offering a haven to unwind and recharge while with a water view. Outside, a fire pit and fenced yard invite relaxed gatherings under the stars after a day of coastal adventures. Experience the vibrant community life of Walnut Beach with the nearby Farmers Market, Silver Sands State Park, and charming shops. You're minutes from major highways and the MetroNorth station, with easy access to New York City. This isn't just a home- it's a coastal oasis where cherished memories await, seize the opportunity to make it yours!
- Type:
- Single Family
- Sq.Ft.:
- 2,308
- Status:
- Active
- Beds:
- 3
- Lot size:
- 0.15 Acres
- Year built:
- 1926
- Baths:
- 3.00
- MLS#:
- 24003180
- Subdivision:
- Point Beach
ADDITIONAL INFORMATION
Exquisite waterfront living directly on the water. You'll be astounded by the breathtaking views of Long Island Sound from just about every window in charming beach community. There is exceptional architectural elements & meticulous attention to detail. All combine to make the graciously scaled interior a constant delight. This elegant home boasts wall of sliders bringing the sunshine in and views that expand forever leading to enormous patio with ornate stone wall. Open concept living room offers gorgeous stone wood burning fireplace for holidays and entertaining open to dining area and spacious kitchen leading to 3 season enclosed porch with more views! Upstairs find enormous family room with another fireplace, floor to ceiling sliders with water views leading to wrap around balcony to enjoy morning coffee and listen to the waves crash. Down the hall find luxury master suite with fireplace, spa sized bathroom and 2 walk-in closets and deck with more water views. Down the hall find 2 more spacious bedrooms and a full guest bath. Partially fenced in with garden area, 2 car garage and plenty of guest parking. This spectacular home has it all! Click on video icon to do a interactive 3D tour!
$489,900
302 Merwin Avenue Milford, CT 06460
- Type:
- General Commercial
- Sq.Ft.:
- 1,296
- Status:
- Active
- Beds:
- n/a
- Lot size:
- 0.33 Acres
- Year built:
- 1953
- Baths:
- MLS#:
- 170624113
- Subdivision:
- N/A
ADDITIONAL INFORMATION
established location as dental practice is looking for a new owner. Terrific location with an abundance of traffic coming off New Haven Ave with established strip mall directly across the street. Great location for Medical office, dental office, walk in clinic, etc. Price is for property/structure but dental chairs, medical equipment, etc are negotiable. Main level has main waiting room, reception area, 3 rooms with dental chairs, bathroom and back office area. For now, appts after 5pm and L/A must accompany all appts. DO NOT CALL THE BUSINESS!
- Type:
- Single Family
- Sq.Ft.:
- 2,346
- Status:
- Active
- Beds:
- 4
- Lot size:
- 0.08 Acres
- Year built:
- 1997
- Baths:
- 3.00
- MLS#:
- 170599832
- Subdivision:
- Walnut Beach
ADDITIONAL INFORMATION
Wake up to the gentle sound of waves lapping the shore; this is the immaculate, turnkey beach property you've been waiting for! Located in the highly sought-after Walnut Beach neighborhood, this oceanside gem, extensively remodeled in 2023, provides an elevated coastal lifestyle just steps from Long Island Sound. With newly crafted front and back decks, enjoy breathtaking water views and unforgettable sunsets or sunrises. Inside, discover a chef's dream kitchen featuring quartz counters, custom cabinetry, and high-end stainless appliances. The spacious primary suite with a walk-in closet and luxurious ensuite bath ensures that you can unwind in style after a day of sun and surf. An adaptable top-floor living space provides jaw-dropping, unobstructed coastal vistas; make memories looking out over the ocean from the built-in window seat, whether it's cozy bedtime stories or toasting another beautiful day by the shore. Recent upgrades include a new furnace, AC system, and water heater; ample storage and five-car parking under the house are unique bonuses. A stone's throw from Walnut Beach Creamery, the weekly Farmers Market, Silver Sands State Park, and shops. You're conveniently located only 5 minutes from 95 and the Merritt Parkway, and just 10 minutes from the train station for easy access to New York City. This tranquil oceanfront lifestyle you've been dreaming of is within reach.

The data relating to real estate for sale on this website appears in part through the SMARTMLS Internet Data Exchange program, a voluntary cooperative exchange of property listing data between licensed real estate brokerage firms, and is provided by SMARTMLS through a licensing agreement. Listing information is from various brokers who participate in the SMARTMLS IDX program and not all listings may be visible on the site. The property information being provided on or through the website is for the personal, non-commercial use of consumers and such information may not be used for any purpose other than to identify prospective properties consumers may be interested in purchasing. Some properties which appear for sale on the website may no longer be available because they are for instance, under contract, sold or are no longer being offered for sale. Property information displayed is deemed reliable but is not guaranteed. Copyright 2021 SmartMLS, Inc.
Milford Real Estate
The median home value in Milford, CT is $477,450. This is higher than the county median home value of $326,700. The national median home value is $338,100. The average price of homes sold in Milford, CT is $477,450. Approximately 69.3% of Milford homes are owned, compared to 21.92% rented, while 8.79% are vacant. Milford real estate listings include condos, townhomes, and single family homes for sale. Commercial properties are also available. If you see a property you’re interested in, contact a Milford real estate agent to arrange a tour today!
Milford, Connecticut has a population of 52,308. Milford is more family-centric than the surrounding county with 30.17% of the households containing married families with children. The county average for households married with children is 26.84%.
The median household income in Milford, Connecticut is $97,785. The median household income for the surrounding county is $75,043 compared to the national median of $69,021. The median age of people living in Milford is 46.2 years.
Milford Weather
The average high temperature in July is 82.4 degrees, with an average low temperature in January of 21.6 degrees. The average rainfall is approximately 45.8 inches per year, with 28.9 inches of snow per year.
