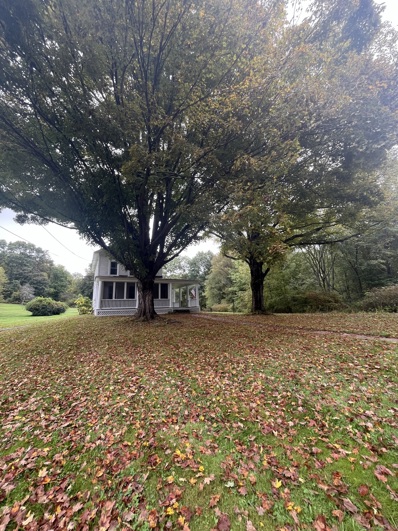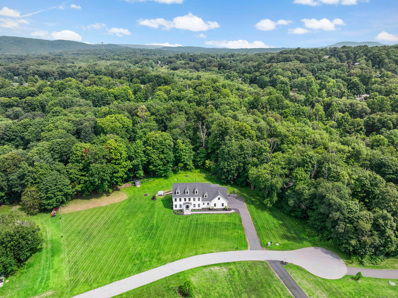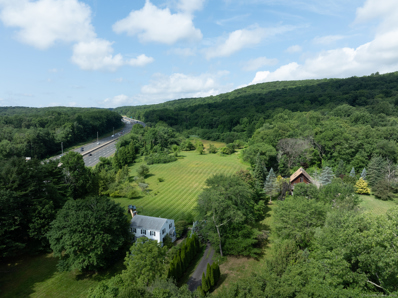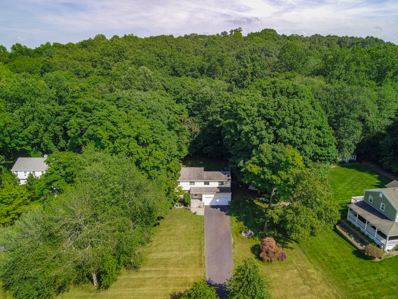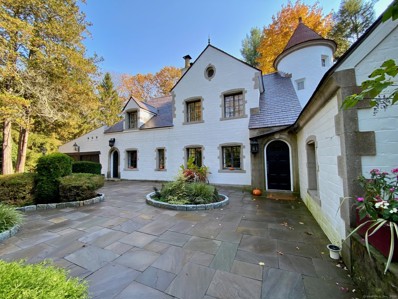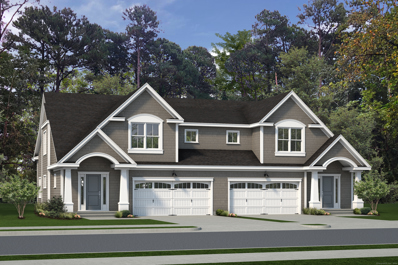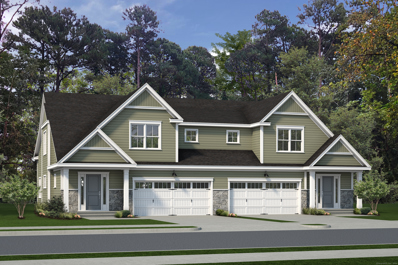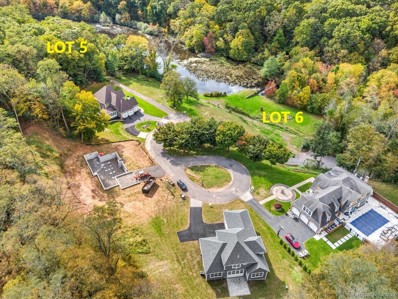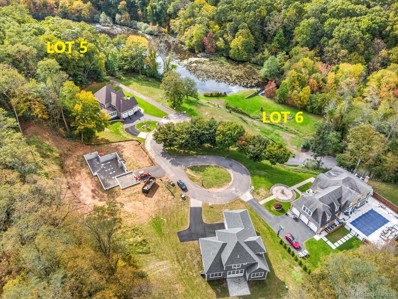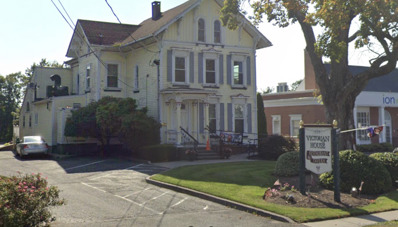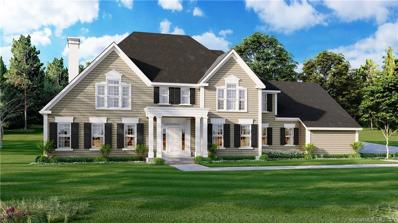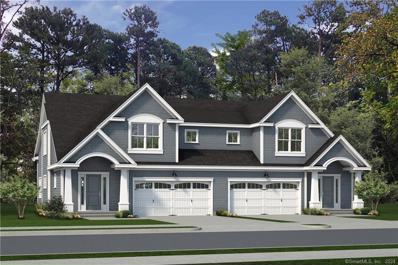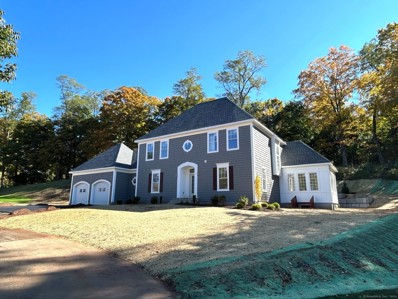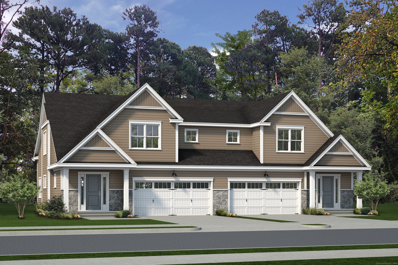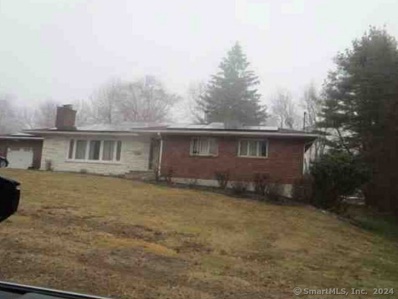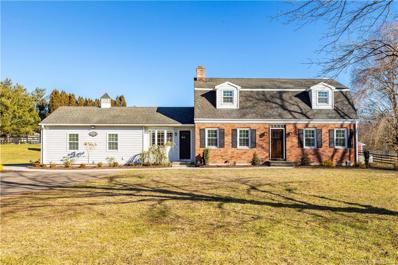Cheshire CT Homes for Rent
$359,900
272 Academy Road Cheshire, CT 06410
- Type:
- Single Family
- Sq.Ft.:
- 1,814
- Status:
- Active
- Beds:
- 5
- Lot size:
- 1.55 Acres
- Year built:
- 1890
- Baths:
- 1.00
- MLS#:
- 24037848
- Subdivision:
- N/A
ADDITIONAL INFORMATION
Attention DIY enthusiasts and investors! Perfect for 203K financing. This charming fixer-upper is a blank canvas just waiting for your creative touch. With a little TLC, this home has the potential to become a dream haven. Or start from scratch and build new. Take advantage of this amazing opportunity to add value and personalize this property to your liking. Located on pristine land in a beautiful rural town on flat lot surrounded by Million Dollar Homes and orchards. Windows, roof, boiler and hot water heater are newer. Electrical is breakers, not old style fuses.
$1,600,000
408 Mount Sanford Road Cheshire, CT 06410
- Type:
- Single Family
- Sq.Ft.:
- 6,161
- Status:
- Active
- Beds:
- 5
- Lot size:
- 1.87 Acres
- Year built:
- 2022
- Baths:
- 6.00
- MLS#:
- 24036099
- Subdivision:
- N/A
ADDITIONAL INFORMATION
Spectacular move-in ready South Cheshire two-year young Contemporary Colonial. This showstopper includes all the many extras the builders add to the base price! Highlights begin with a 2-story entry with a turning staircase & custom railing. The dream kitchen boasts an expansive quartz island with breakfast bar, upgraded appliances including 2 dishwashers, 6 burner gas stove w/vented hood, double ovens, built-in microwave, oversized built-in refrigerator & walk-in pantry with wine cooler. The gourmet kitchen is open to the family room, showcasing beautiful hardwood floors, built-in gas fireplace along a paneled wall & triple sliders leading to an expansive stone patio. The paneled living room serves as a music room and can accommodate a grand piano. In addition to the 4 bedrooms on the second level, there is a finished bonus room. The finished lower level offers a game room, separate gym, sauna & bath. The 3-car garage off the mudroom has built-ins plus a charging station for a Tesla or an electric car. A lovely South Cheshire country setting, minutes to Quinnipiac University and downtown New Haven. A rare opportunity to purchase an almost new home without having to wait for the completion of new construction.
$2,800,000
1827 Marion Road Cheshire, CT 06410
- Type:
- Land
- Sq.Ft.:
- n/a
- Status:
- Active
- Beds:
- n/a
- Lot size:
- 37.5 Acres
- Baths:
- MLS#:
- 24032344
- Subdivision:
- N/A
ADDITIONAL INFORMATION
They are not making more land!!! This beautiful piece is located in north Cheshire close to access to I/84 and exactly 2 HRS to NYC/Boston. Top tier highly ranked schools. Two parcels totaling 37.5 acres. The property is in a R80 zone (2 acres). There is a farm house on the front of the property. Great property to develop, farm, or have a private sanctuary with 100's of acres of town owned land behind. Possible zone change to INDUSTRIAL and potential to get more frontage. Inquire today
- Type:
- Single Family
- Sq.Ft.:
- 2,945
- Status:
- Active
- Beds:
- 4
- Lot size:
- 0.57 Acres
- Year built:
- 1981
- Baths:
- 4.00
- MLS#:
- 24031803
- Subdivision:
- N/A
ADDITIONAL INFORMATION
Welcome to the neighborhood! This charming 4 bedroom Colonial is set in one of Cheshire's most popular subdivisions. Set back on a large lot and backing up to the Cheshire Land Trust for added privacy. Kitchen has been remodeled and features a dining area, center island and 2 stoves. Family room with a stone fireplace with wood stove, skylight for lots of natural sunlight and sliders to the deck with built in seating. There is also a formal living room and dining room on the main level. Upstairs, there are 2 primary suites, one with a jacuzzi (walls can be added) and 2 other bedrooms. 4 bathrooms total. The lower level is partially finished and also has a storage area. Many updates throughout the years such as new Central Air (2019), new hydro air furnace (2017), new oil tank (2023), new blown in insulation in attic, architectural roof (2008), new driveway (2022) and 200 amp elec service. Come take a look and get ready to pack! ***House has a hubbard clause with another buyer. There is still time to see it.
$799,900
454 Castle Glenn Cheshire, CT 06410
- Type:
- Single Family
- Sq.Ft.:
- 2,803
- Status:
- Active
- Beds:
- 4
- Lot size:
- 0.71 Acres
- Year built:
- 1930
- Baths:
- 3.00
- MLS#:
- 24030856
- Subdivision:
- N/A
ADDITIONAL INFORMATION
Welcome to 454 Castle Glenn, Cheshire, CT-an enchanting 2-story custom castle built in 1930, meticulously updated for 2024 while preserving its timeless elegance, seamlessly blending vintage charm with modern comforts. This historic residence boasts 4 bedrooms, 2 1/2 baths, accessed by a striking turning staircase. The first floor features a brand-new kitchen with terra cotta porcelain tiles and an island, a charming sunroom with new slider and windows, a walk-in pantry, a mudroom, a cozy library, and a convenient first-floor laundry room. The sunk in living room is a grand space with cathedral wood ceilings, fireplace and balcony, while the dining room enchants with a coffered ceiling and its own hand carved stone fireplace. A 2-car garage with high ceilings and carriage doors provides ample space, and the property includes picturesque European gardens edged in Belgian block, a large Blue Stone courtyard, and a serene walk down to Weeks Pond. Enjoy your evenings on the brick patio, nestled among evergreen trees, with lovely pond views in a true fairy tale setting. This castle also features intricate woodwork, built-in bookshelves, and a brand-new Vermont slate roof. The meticulously cared-for perennial gardens and evergreens offer unparalleled privacy, complemented by a circular driveway on one side and a winding driveway leading to the garage. Modern amenities include central air on the second floor, oil heat, city water, and city sewer.
- Type:
- Condo
- Sq.Ft.:
- 2,975
- Status:
- Active
- Beds:
- 3
- Year built:
- 2024
- Baths:
- 3.00
- MLS#:
- 24029539
- Subdivision:
- N/A
ADDITIONAL INFORMATION
Available in the Winter of 2024. Carriage Home is stylish and sophisticated, yet every bit as warm, our Carriage homes provide the perfect mix of luxury, function, and comfort. You'll feel its charm upon entering the foyer, which leads to the heart of the home. A bright, open kitchen overlooks the dining area and wow-factor, the 2-story great room - perfect for movie nights and entertaining. Just off the great room, the primary suite features a walk-in closet and luxury bath with walk-in shower and dual vanity. The upstairs features two bedrooms, a full bath, private study, loft space, and laundry room. Includes option for a fourth bedroom, option for finished basement, and option for first floor laundry. Images are artistic renderings and photos of EG Home carriage homes that are representative of the builder's work and similar to The Reserve at Stonebridge Crossing floorplans. The Reserve at Stonebridge Crossing is Cheshire's newest community and will feature a park area with walking path and gazebo with grills and firepit to gather with neighbors and friends. MODEL HOME AVAILABLE TO TOUR. The photos, renderings and floorplans represent the model home and are for marketing purposes only. Photos may show upgrades at additional cost. The included features supersede all artistic renderings and photos. All specifications are subject to change without notice.
- Type:
- Condo
- Sq.Ft.:
- 2,975
- Status:
- Active
- Beds:
- 3
- Year built:
- 2024
- Baths:
- 4.00
- MLS#:
- 24029463
- Subdivision:
- N/A
ADDITIONAL INFORMATION
Quick move-in Carriage home complete with designer appointed finishes! Available in the Fall of 2024. Carriage Home is stylish and sophisticated, yet every bit as warm, our Carriage homes provide the perfect mix of luxury, function, and comfort. You'll feel its charm upon entering the foyer, which leads to the heart of the home. A bright, open kitchen overlooks the dining area and wow-factor, the 2-story great room - perfect for movie nights and entertaining. Just off the great room, the primary suite features a walk-in closet and luxury bath with walk-in shower and dual vanity. The upstairs features two bedrooms, a full bath, private study, loft space, and laundry room. Includes option for a fourth bedroom, option for finished basement, and option for first floor laundry. Images are artistic renderings and photos of EG Home carriage homes that are representative of the builder's work and similar to The Reserve at Stonebridge Crossing floorplans. The Reserve at Stonebridge Crossing is Cheshire's newest community and will feature a park area with walking path and gazebo with grills and firepit to gather with neighbors and friends. MODEL HOME AVAILABLE TO TOUR. The photos, renderings and floorplans represent the model home and are for marketing purposes only. Photos may show upgrades at additional cost. The included features supersede all artistic renderings and photos. All specifications are subject to change without notice.
$335,000
6 Waterside Way Cheshire, CT 06410
- Type:
- Land
- Sq.Ft.:
- n/a
- Status:
- Active
- Beds:
- n/a
- Lot size:
- 1 Acres
- Baths:
- MLS#:
- 24021753
- Subdivision:
- N/A
ADDITIONAL INFORMATION
Unique opportunity to own Waterfrontage in Cheshire. This one of a kind planned unit development, sitting on the pristine Lake Percival with an exquisite waterfall is offering a 1-acre lot available to build your dream home. The location of the former Percival Estate home boasts vast views of the pond from the building area, with no flood insurance required, bring your contractor to lay out your vision today, or contractor consultations are available upon request. Home also listed as new construction with proposed home design.
$335,000
5 Waterside Way Cheshire, CT 06410
- Type:
- Land
- Sq.Ft.:
- n/a
- Status:
- Active
- Beds:
- n/a
- Lot size:
- 1.32 Acres
- Baths:
- MLS#:
- 24021617
- Subdivision:
- N/A
ADDITIONAL INFORMATION
Unique opportunity to own Waterfrontage in Cheshire. This one of a kind planned unit development, sitting on the pristine Lake Percival with an exquisite waterfall is offering a 1.32 acre lot available to build your dream home. Boasting vast views of the pond from the building area, with no flood insurance required, bring your contractor to lay out your vision today, or contractor consultations are available upon request. Home also listed as new construction with proposed home design.
$1,195,000
226 Maple Avenue Cheshire, CT 06410
- Type:
- General Commercial
- Sq.Ft.:
- 5,179
- Status:
- Active
- Beds:
- n/a
- Lot size:
- 0.66 Acres
- Year built:
- 1900
- Baths:
- 4.00
- MLS#:
- 24019742
- Subdivision:
- N/A
ADDITIONAL INFORMATION
Wow best location, best outdoor patio for 60, best casual food, best cocktails, best fireplace, landmark oldest restaurant in Cheshire Victorian architecture building circa 1900. Owner experiencing health issues and has decided to retire. This suburb location can be carried on as is or is a great candidate for a new concept and even potentially a new name.
$1,129,900
5 Waterside Way Cheshire, CT 06410
Open House:
Sunday, 11/10 12:00-2:00PM
- Type:
- Single Family
- Sq.Ft.:
- 3,483
- Status:
- Active
- Beds:
- 4
- Lot size:
- 1.3 Acres
- Year built:
- 2024
- Baths:
- 4.00
- MLS#:
- 24018087
- Subdivision:
- N/A
ADDITIONAL INFORMATION
Introducing Pond's Edge, a planned unit development of 6 exquisite waterfront and water view homes. 5 Waterside Way sites offering a private enclave with exquisite direct water frontage with walk out basement setting. This new construction opportunity with upgraded finishes throughout offers a 3,483 sqft home sitting on a 1.3-acre waterfront lot. Offering a grandiose layout, with 3 car garage, breathtaking finished and lakefront living, no expense is spared in the construction and finishes in this home. Custom build consultations available upon request. Schedule an appointment to discuss the possibilities of how to make this unique living experience yours. Ponds Edge which was the former summer residence of Walter Percival and also operated as an old mill property, offers a piece of history to make your own. Come make this unique location at Ponds Edge your forever home. Lot also available for purchase.
- Type:
- Condo
- Sq.Ft.:
- 2,450
- Status:
- Active
- Beds:
- 3
- Year built:
- 2024
- Baths:
- 3.00
- MLS#:
- 24017159
- Subdivision:
- N/A
ADDITIONAL INFORMATION
Ready to move in Winter 2025. Our Carriage homes provide the perfect mix of luxury, function, and comfort. You'll feel its charm upon entering the foyer, which leads to the heart of the home. A bright, open kitchen overlooks the dining area and comfort meets a wow factor, the 2-story great room - perfect for movie nights and entertaining. Just off the great room, the primary suite features a walk-in closet and luxury bath with walk-in shower and dual vanity. The upstairs features two bedrooms, a full bath, a private study, a laundry room, and a loft which adds character and charm to open living space. Includes option for a fourth bedroom, option for finished basement, and option for first-floor laundry. Images are artistic renderings and photos of EG Home carriage homes that are representative of the builder's work and similar to The Reserve at Stonebridge Crossing floorplans. The Reserve at Stonebridge Crossing is Cheshire's newest community and will feature a park area with a walking path and a gazebo with grills and a fire pit to gather with neighbors and friends. MODEL HOME AVAILABLE TO TOUR. The photos, renderings, and floorplans represent the model home and are for marketing purposes only. Photos may show upgrades at an additional cost. The included features supersede all artistic renderings and photos. All specifications are subject to change without notice.
$1,025,900
3 Waterside Way Cheshire, CT 06410
Open House:
Sunday, 11/10 12:00-2:00PM
- Type:
- Single Family
- Sq.Ft.:
- 3,394
- Status:
- Active
- Beds:
- 4
- Lot size:
- 0.49 Acres
- Year built:
- 2023
- Baths:
- 3.00
- MLS#:
- 24007705
- Subdivision:
- N/A
ADDITIONAL INFORMATION
Welcome to Pond's Edge, a planned unit development of 6 exquisite waterfront and water view homes. Lot 3 offering the Cheshire model is now framed and ready for your selections!! Sitting in a private enclave with exquisite water views, this new construction opportunity with upgraded finishes throughout this 3,394 sqft home sitting on 1/2 of an acre. Offering an open kitchen living area concept, along with first floor primary suite, schedule a consultation to discuss the possibilities of how to make this home yours. Ponds Edge was the former summer residence of Walter Percival and also operated as an old mill. Come make this unique location at Ponds Edge your forever home. Ask about other waterfront lot opportunities. Agent owner related.
- Type:
- Condo
- Sq.Ft.:
- 2,450
- Status:
- Active
- Beds:
- 3
- Year built:
- 2024
- Baths:
- 3.00
- MLS#:
- 24007581
- Subdivision:
- N/A
ADDITIONAL INFORMATION
Available in the Fall of 2024. Carriage Home is stylish and sophisticated, yet every bit as warm, our Carriage homes provide the perfect mix of luxury, function, and comfort. You'll feel its charm upon entering the foyer, which leads to the heart of the home. A bright, open kitchen overlooks the dining area and wow-factor, the 2-story great room - perfect for movie nights and entertaining. Just off the great room, the primary suite features a walk-in closet and luxury bath with walk-in shower and dual vanity. The upstairs features two bedrooms, a full bath, private study, loft space, and laundry room. Includes option for a fourth bedroom, option for finished basement, and option for first floor laundry. Images are artistic renderings and photos of EG Home carriage homes that are representative of the builder's work and similar to The Reserve at Stonebridge Crossing floorplans. The Reserve at Stonebridge Crossing is Cheshire's newest community and will feature a park area with walking path and gazebo with grills and firepit to gather with neighbors and friends. MODEL HOME AVAILABLE TO TOUR. The photos, renderings and floorplans represent the model home and are for marketing purposes only. Photos may show upgrades at additional cost. The included features supersede all artistic renderings and photos. All specifications are subject to change without notice.
- Type:
- Single Family
- Sq.Ft.:
- 1,955
- Status:
- Active
- Beds:
- 3
- Lot size:
- 0.79 Acres
- Year built:
- 1967
- Baths:
- 2.00
- MLS#:
- 24003512
- Subdivision:
- N/A
ADDITIONAL INFORMATION
Oasis Awaits. Fixer-upper ranch with endless potential on over 3/4 on an acre! Calling all investors, DIY enthusiasts, and first-time homebuyers! This bank-owned, three-bedroom, two-bathroom ranch-style home in sought-after Cheshire presents a remarkable opportunity. Nestled on over 3/4 of an acre, this fixer-upper boasts a partially finished basement, attached garage, central air conditioning, and a private swimming pool, all waiting for your vision to transform into a dream home. Located in the cultural hub, you can explore renowned museums and art galleries, which foster creativity and inspiration. Foodie paradise awaits. Indulge in a variety of restaurants offering diverse culinary experiences. Or explore the entertainment haven and catch a show, visit a local brewery, or enjoy the vibrant nightlife. If outdoor adventure is more your style, hike scenic trails, explore parks, or relax in your private oasis. Fix and flip investors; this is your chance to renovate and flip this spacious ranch for a substantial profit. For rental property investors, this is an opportunity to generate consistent rental income with a well-located home featuring a pool and ample space. All potential Buyers are requested to check with the City, County, Zoning, Tax, Schools, and other records to determine all details on this property listed above to their satisfaction. The Buyer is responsible for performing their due diligence. Do not disturb the Occupants. CASH -ONLY, DRIVE-BY only.
$2,200,000
630 Cook Hill Road Cheshire, CT 06410
- Type:
- Single Family
- Sq.Ft.:
- 3,174
- Status:
- Active
- Beds:
- 5
- Lot size:
- 8.5 Acres
- Year built:
- 1975
- Baths:
- 5.00
- MLS#:
- 170617954
- Subdivision:
- N/A
ADDITIONAL INFORMATION
Welcome to your own piece of heaven on Earth! This Cape Cod gem boasts not just a home but a lifestyle surrounded by 8.5 acres of sprawling land, perfect for your own little homestead. Inside you will find a Chef's Dream, an expansive eat-in kitchen that's the heart of the home that includes a colossal 10x5 island for gatherings, an additional prep island for culinary adventures, and a wet bar for entertaining. Enjoy homemade pizza nights with your built in pizza oven! With 5 bedrooms, an additional office, 4 full bathrooms, and 1 half bathroom, there's room for the whole family and then some! A full in-law suite for extended family or guests, ensures that everyone has their own space. Entertain from the sunroom to the outside on the immense patio with built in fireplace. Separate barn with 10 horse stalls offers electricity and running water. This property is perfect for your four-legged friends and a bit of farming too! The current owners have cows, chickens, a horse and even pigs! Create a haven for your animal companions and embrace the joy of country living. This isnâ??t just a home; it's a lifestyle. Embrace the freedom of space, the joy of culinary adventures, and the warmth of a true homestead. Your dream Cape Cod retreat awaits!

The data relating to real estate for sale on this website appears in part through the SMARTMLS Internet Data Exchange program, a voluntary cooperative exchange of property listing data between licensed real estate brokerage firms, and is provided by SMARTMLS through a licensing agreement. Listing information is from various brokers who participate in the SMARTMLS IDX program and not all listings may be visible on the site. The property information being provided on or through the website is for the personal, non-commercial use of consumers and such information may not be used for any purpose other than to identify prospective properties consumers may be interested in purchasing. Some properties which appear for sale on the website may no longer be available because they are for instance, under contract, sold or are no longer being offered for sale. Property information displayed is deemed reliable but is not guaranteed. Copyright 2021 SmartMLS, Inc.
Cheshire Real Estate
The median home value in Cheshire, CT is $408,000. This is higher than the county median home value of $326,700. The national median home value is $338,100. The average price of homes sold in Cheshire, CT is $408,000. Approximately 83.52% of Cheshire homes are owned, compared to 11.24% rented, while 5.24% are vacant. Cheshire real estate listings include condos, townhomes, and single family homes for sale. Commercial properties are also available. If you see a property you’re interested in, contact a Cheshire real estate agent to arrange a tour today!
Cheshire, Connecticut 06410 has a population of 28,766. Cheshire 06410 is more family-centric than the surrounding county with 33.39% of the households containing married families with children. The county average for households married with children is 26.84%.
The median household income in Cheshire, Connecticut 06410 is $132,682. The median household income for the surrounding county is $75,043 compared to the national median of $69,021. The median age of people living in Cheshire 06410 is 45.4 years.
Cheshire Weather
The average high temperature in July is 84.4 degrees, with an average low temperature in January of 19 degrees. The average rainfall is approximately 50.4 inches per year, with 34.4 inches of snow per year.
