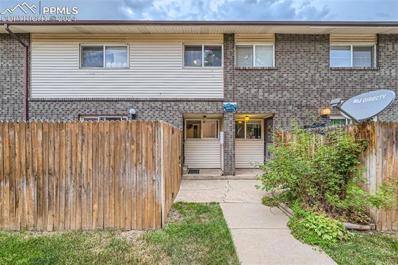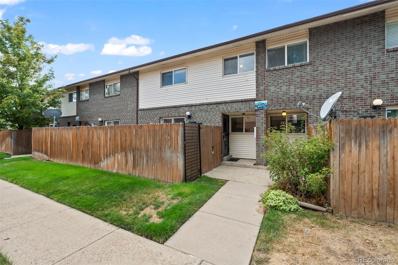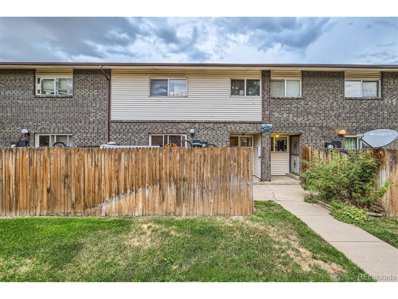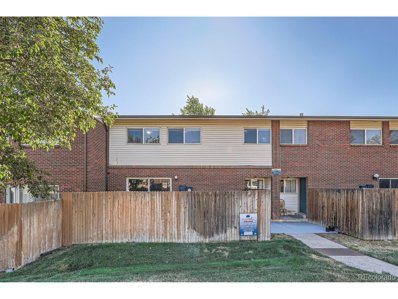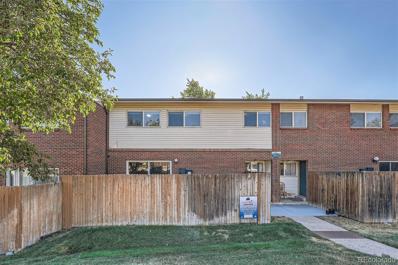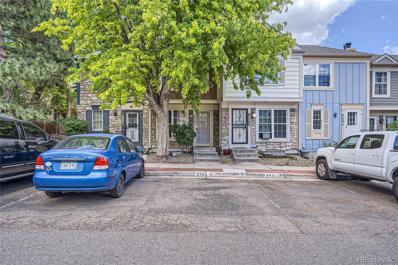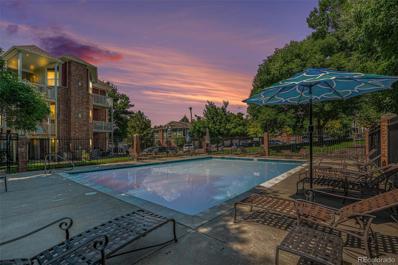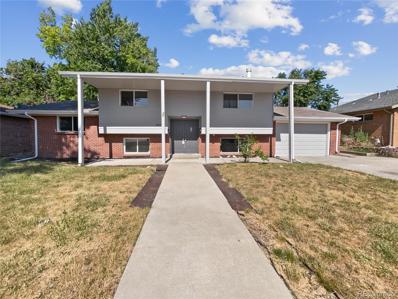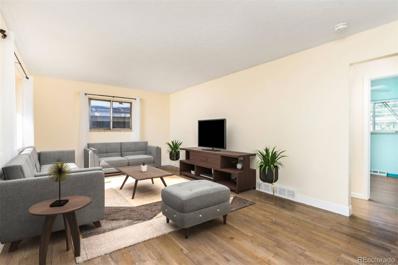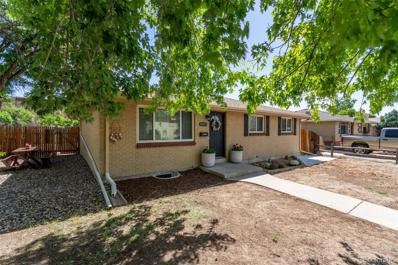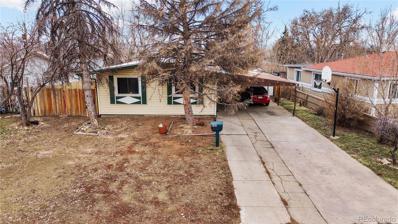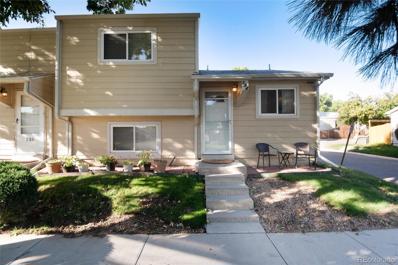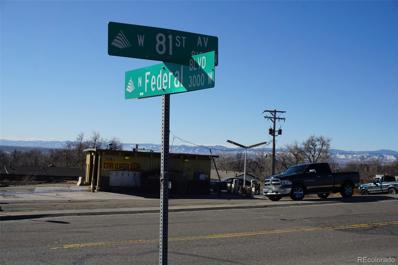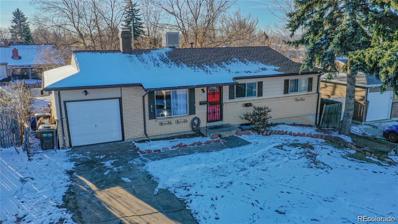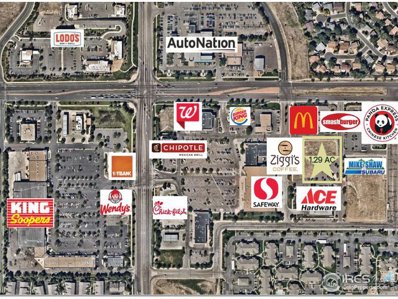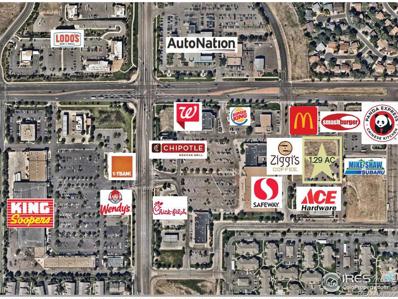Westminster CO Homes for Rent
- Type:
- Townhouse
- Sq.Ft.:
- 884
- Status:
- Active
- Beds:
- 2
- Lot size:
- 0.02 Acres
- Year built:
- 1973
- Baths:
- 2.00
- MLS#:
- 3205170
ADDITIONAL INFORMATION
Welcome to your new home in the heart of Westminster, Colorado! This beautifully updated townhome is nestled in a serene community offering a host of HOA amenities. With convenient access to shopping and just a 20-minute commute to downtown Denver, this location is perfect for professionals seeking a peaceful retreat after a busy day. Inside, the home boasts an efficient layout that maximizes every inch of space. Featuring 2 bedrooms and 2 bathrooms, itâ??s the ideal size for easy cleaning and maintenance. Enjoy the comfort of modern updates throughout and step out onto your private patio to unwind in the evenings. Don't miss this opportunity to live in a quiet, friendly neighborhood with everything you need just minutes away. Make this charming townhome yours today!
- Type:
- Townhouse
- Sq.Ft.:
- 884
- Status:
- Active
- Beds:
- 2
- Year built:
- 1973
- Baths:
- 2.00
- MLS#:
- 1854044
- Subdivision:
- West Minster Hills
ADDITIONAL INFORMATION
This is an approved short sale! Welcome to your new home in the heart of Westminster, Colorado! This beautifully updated townhome is nestled in a serene community offering a host of HOA amenities. With convenient access to shopping and just a 20-minute commute to downtown Denver, this location is perfect for professionals seeking a peaceful retreat after a busy day. Inside, the home boasts an efficient layout that maximizes every inch of space. Featuring 2 bedrooms and 2 bathrooms, it’s the ideal size for easy cleaning and maintenance. Enjoy the comfort of modern updates throughout and step out onto your private patio to unwind in the evenings. Don't miss this opportunity to live in a quiet, friendly neighborhood with everything you need just minutes away. Make this charming townhome yours today!
- Type:
- Other
- Sq.Ft.:
- 884
- Status:
- Active
- Beds:
- 2
- Year built:
- 1973
- Baths:
- 2.00
- MLS#:
- 1854044
- Subdivision:
- West Minster Hills
ADDITIONAL INFORMATION
This is an approved short sale! Welcome to your new home in the heart of Westminster, Colorado! This beautifully updated townhome is nestled in a serene community offering a host of HOA amenities. With convenient access to shopping and just a 20-minute commute to downtown Denver, this location is perfect for professionals seeking a peaceful retreat after a busy day. Inside, the home boasts an efficient layout that maximizes every inch of space. Featuring 2 bedrooms and 2 bathrooms, it's the ideal size for easy cleaning and maintenance. Enjoy the comfort of modern updates throughout and step out onto your private patio to unwind in the evenings. Don't miss this opportunity to live in a quiet, friendly neighborhood with everything you need just minutes away. Make this charming townhome yours today!
- Type:
- Other
- Sq.Ft.:
- 1,106
- Status:
- Active
- Beds:
- 3
- Year built:
- 1973
- Baths:
- 2.00
- MLS#:
- 2102980
- Subdivision:
- Westminster
ADDITIONAL INFORMATION
Seller will pay first 6 moths of HOA fee. This home can be purchased within assumable FHA loan with a 3.25% rate. This is Wonderful opportunity to stop paying rent!! Conveniently located near grocery stores, highways, shopping, and much more. This is the larger 3 bedroom model in this neighborhood and has been meticulously maintained. This is a move in ready home. Updated with all major appliances included plus a washer and dryer.. Comes with a nice private yard for grilling, entertaining and a private place for your pet.. HOA does include water, trash, snow removal, a playground and exterior insurance.. Enjoy the photos and floorplan and then come see this home before it's gone. Comes with 1 parking spot #154. Other spots available for lease plus guest parking
- Type:
- Condo
- Sq.Ft.:
- 1,106
- Status:
- Active
- Beds:
- 3
- Year built:
- 1973
- Baths:
- 2.00
- MLS#:
- 2102980
- Subdivision:
- Westminster
ADDITIONAL INFORMATION
Seller will pay first 6 moths of HOA fee. This home can be purchased within assumable FHA loan with a 3.25% rate. This is Wonderful opportunity to stop paying rent!! Conveniently located near grocery stores, highways, shopping, and much more. This is the larger 3 bedroom model in this neighborhood and has been meticulously maintained. This is a move in ready home. Updated with all major appliances included plus a washer and dryer.. Comes with a nice private yard for grilling, entertaining and a private place for your pet.. HOA does include water, trash, snow removal, a playground and exterior insurance.. Enjoy the photos and floorplan and then come see this home before it's gone. Comes with 1 parking spot #154. Other spots available for lease plus guest parking
- Type:
- Townhouse
- Sq.Ft.:
- 1,572
- Status:
- Active
- Beds:
- 3
- Lot size:
- 0.02 Acres
- Year built:
- 1984
- Baths:
- 3.00
- MLS#:
- 4243729
- Subdivision:
- Cobblestone Villages
ADDITIONAL INFORMATION
Welcome to this beautifully maintained home offering a blend of comfort and convenience. Step inside to discover an inviting floor plan! This spacious property boasts 3 generously sized bedrooms and 2.5 well-appointed bathrooms, providing ample space. Outside, you'll find a delightful backyard patio perfect for relaxation and entertaining. This community offers a pool that is ideal for cooling off on hot summer days. Situated with easy access to Highway 36, this home offers quick and convenient commutes to nearby cities and attractions. Whether you're heading to work or exploring the local area, you'll appreciate the connectivity and convenience this location provides. Don't miss the opportunity to make this your new home. Experience the perfect blend of convienent living and outdoor enjoyment in this wonderful property.
- Type:
- Condo
- Sq.Ft.:
- 983
- Status:
- Active
- Beds:
- 2
- Year built:
- 1999
- Baths:
- 1.00
- MLS#:
- 9309515
- Subdivision:
- Park Rise At Summit Pointe
ADDITIONAL INFORMATION
Check this condo out! Motivated Seller! Discover comfort and convenience in this charming 2nd level corner condo in the desirable Park Rise at Summit Point community in Westminster. Just a short drive from Denver/Boulder, this 2-bedroom, 1-bathroom unit is perfect for commuters. The condo features fresh paint, newer SS appliances, a huge walk-in closet, and a cozy gas fireplace, and an additional storage closet, ensuring a modern and inviting living space all for a LOW HOA FEE and no shared walls. Enjoy a relaxed lifestyle in this well-maintained community, close to shopping, dining and outdoor activities. Don't miss out on this prime location. Call the listing agent if you need a condo lender, if you qualify it could be only 1% down.
Open House:
Thursday, 11/28 8:00-7:00PM
- Type:
- Single Family
- Sq.Ft.:
- 1,947
- Status:
- Active
- Beds:
- 4
- Lot size:
- 0.18 Acres
- Year built:
- 1963
- Baths:
- 3.00
- MLS#:
- 2641413
- Subdivision:
- Shaw Heights Sixth Filing
ADDITIONAL INFORMATION
Seller may consider buyer concessions if made in an offer. Welcome to your dream home, where every day is a pleasure. This property features a warm and inviting fireplace that serves as the centerpiece for relaxation. Fresh interior paint adds a touch of brightness to the neutral color scheme, allowing you to easily personalize the space with your own design touches. The kitchen is a delight for home chefs, showcasing an attractive accent backsplash and all stainless steel appliances that impart a sleek, modern ambiance. In the primary bathroom, double sinks offer convenience and ample space for pampering Outdoor relaxation awaits on the generous deck, perfect for brunch or unwinding in the evenings. The fenced-in backyard ensures privacy and a secure outdoor retreat exclusively for you. This property embodies the essence of comfort and chic living, creating a haven for its new homeowners to enjoy and cherish.
- Type:
- Single Family
- Sq.Ft.:
- 1,646
- Status:
- Active
- Beds:
- 4
- Lot size:
- 0.14 Acres
- Year built:
- 1960
- Baths:
- 2.00
- MLS#:
- 4218409
- Subdivision:
- Shaw Heights
ADDITIONAL INFORMATION
A very motivated seller! Bring your buyers, this property qualifies for Sunflower Bank's Community Reinvestment Act program which offers 2% of loan amount lender credit towards Closing Costs, Pre-paids or Buy-down. This program is approved for primary residences, 2nd homes and investment property financing. Call Rick DeMario at Sunflower bank - (920) 450-3180. Charming 1960s property boasting 4 bedrooms and 2 bathrooms, complete with a fully finished basement featuring storage and a versatile workroom. Recently updated with a brand new kitchen and modern appliances, seamlessly blending vintage charm with contemporary convenience. Enjoy the expansive yard, ideal for outdoor activities and gardening. This timeless home is ready to welcome you! The property values in this neighborhood are sure to spike once the development on 84th and Federal is complete. Don't miss your chance.
- Type:
- Single Family
- Sq.Ft.:
- 2,240
- Status:
- Active
- Beds:
- 5
- Lot size:
- 0.15 Acres
- Year built:
- 1959
- Baths:
- 3.00
- MLS#:
- 3898178
- Subdivision:
- Westminster Hills
ADDITIONAL INFORMATION
A five bedroom, three bath home in Westminster for UNDER $500k, is a STEAL! This beautifully updated brick ranch is a true oasis, offering the perfect blend of modern updates and timeless charm. The BRAND NEW ROOF and location on a Denver-Boulder bike path make it a rare find, while the cul-de-sac setting provides peace and privacy. Inside, the gorgeous kitchen features black & stainless steel appliances, granite counters, smooth-top stove, brand-new dishwasher, and stylish tile flooring. The main floor’s gleaming hardwoods are complemented by a primary bedroom with a private bath, two additional generous bedrooms, an updated full bathroom, and newer vinyl windows making it move-in ready and perfect for comfortable living. The finished basement offers a wealth of additional living space, including a large family room, a shower bathroom, two more bedrooms, and a spacious laundry room with a utility sink and plenty of storage. This versatile space is perfect for extra bedrooms, an office, or a hobby room. Outside, the pergola-covered patio is an ideal spot to unwind while enjoying the fenced backyard and fire pit—perfect for entertaining or quiet evenings at home. Plus, with all appliances included, the home is ready to welcome its next owner. The potential for future additions or development adds value, making it a smart investment. The zero-down program and appraisal credit offer if you utilize our preferred lender sweeten the deal, making this home an unbeatable opportunity. With everything it offers—Welcome Home!
$424,900
8081 Stuart Westminster, CO 80031
- Type:
- Single Family
- Sq.Ft.:
- 1,365
- Status:
- Active
- Beds:
- 3
- Lot size:
- 0.16 Acres
- Year built:
- 1956
- Baths:
- 2.00
- MLS#:
- 8225014
- Subdivision:
- Westminster Hills
ADDITIONAL INFORMATION
Westminster Rancher with 3 bedrooms, 2 bathrooms great kitchen with lots of cabinets. The unfinished basement serves as a virtual blank canvas, featuring a 3/4 bath and a framed-in bedroom area, allowing you to customize it to your liking. This home is a must see!
- Type:
- Multi-Family
- Sq.Ft.:
- 1,225
- Status:
- Active
- Beds:
- 4
- Year built:
- 1974
- Baths:
- 2.00
- MLS#:
- 5032843
- Subdivision:
- Madison Hill
ADDITIONAL INFORMATION
Welcome Home! This 4 Bedroom 2 Bath townhome in Madison Hill is It! – no need to look any longer. Found in a quiet and very well maintained community, this Corner Lot Townhome with 2 Rear Parking spaces is ready for your personal touches. The home features 2 Upper Bedrooms with a Full Bath between to serve both rooms. The Primary Bedroom has 2 Closets and a storage nook. The Main Floor features the Kitchen, Dining and Living areas. The Kitchen is spacious and is well planned with ample counter space. The appliances are all stainless and the space is Open to the Dining and Living Areas. Just outside the Kitchen is the Dining area with room for Family Dinners and Holiday get togethers. Relax and enjoy the spacious living room that also has access to the rear fenced yard. The Lower 2 Bedrooms bookend another Bath and the Laundry is also found on this level -washer and dryer included! Laminate flooring is found throughout the home along with some newly painted areas. A New Water Heater was recently installed. Don’t miss the rear Yard! This space is perfect for grilling. pets, and Outdoor Entertaining. It has a complete privacy fence and leads directly to the 2 rear parking spaces that are included with this property. Location!!! This Townhome is located just off of I-36 and 92nd just north of the newly renovated Westminster Mall featuring an Alamo Theater, several eateries and shops. The Light Rail is near and this location is only minutes from Boulder, Downtown and the Mountains. Your new Home Awaits!
$1,599,900
4440 W 105th Dr Westminster, CO 80031
- Type:
- Other
- Sq.Ft.:
- 6,525
- Status:
- Active
- Beds:
- 4
- Lot size:
- 0.39 Acres
- Year built:
- 2006
- Baths:
- 6.00
- MLS#:
- 5799371
- Subdivision:
- Legacy Ridge
ADDITIONAL INFORMATION
Elegant home on the Legacy Ridge Golf course overlooking Margaret's pond and the tips Tee Box of the 15th hole. This oversized lot boasts wooden floors, trim work from the 1800's. As you enter through the double doors open to a soaring foyer to introduce to this fabulous home. The spiraling staircases lead to many primary suites upstairs and to the finished basement. The main floor features a grand dining room for those large family holiday events, a sophisticated study, and an illuminated solarium with a vaulted wooden ceiling. The two story family room has a fireplace embellished by floor to ceiling stonework that opens to the kitchen which has a copper ceiling, butcher block island and granite countertops with Miele appliances. The upstairs primary has a Roman spa style bathroom and a cozy sitting room nestled next to a 3 sided fireplace. Each bedroom has its own private bathroom. Enjoy views of Longs Peak in another primary upstairs that has a sitting room. The finished basement has a mother in law set up and an abundant space to entertain including a theater room. The walkout basement leads to a covered patio and an amazing private backyard. Among the features on this 1/3+ of an acre lot is a dog run, an outdoor gas fireplace nestled between the prominent water feature with a bridge walkway as well as another water feature in the front. With all this water, there even more with the community pool and clubhouse across the street as well as a peaceful walk around Margaret's Pond.
- Type:
- Other
- Sq.Ft.:
- n/a
- Status:
- Active
- Beds:
- n/a
- Lot size:
- 1.06 Acres
- Baths:
- MLS#:
- 8662330
ADDITIONAL INFORMATION
Great Location at the SW Corner of 81st Avenue and Federal Blvd (US 287) Frontage on Federal Blvd Totals 228 Feet Existing Car Wash is Operable and Included in the Sale Existing Westminster Zoning Includes B-1, R-3 and PUD, allowing Many Types of Development Located in both the Enterprise Zonehttps://oedit.colorado.gov/enterprise-zone-program and Opportunity Zone https://oedit.colorado.gov/colorado-opportunity-zone-program This Property is Offered at a Significantly Reduced Price in "As Is" Condition -Owner/User or Re-Development Property -High Traffic Counts: Federal @ 81st - 40,810 VPD (2022) -South Lot is Accessible from Federal and also from N.Green Ct. -Total Land Area Offered Equals 1.06 acres -Existing 3 Bay Car Wash is Operating, Contact
- Type:
- Single Family
- Sq.Ft.:
- 1,700
- Status:
- Active
- Beds:
- 4
- Lot size:
- 0.16 Acres
- Year built:
- 1971
- Baths:
- 3.00
- MLS#:
- 3142965
- Subdivision:
- Mor Ridge Sub
ADDITIONAL INFORMATION
Ranch floor plan in Westminster featuring an updated kitchen with all new stainless appliances that are included plus newer kitchen cabinets, tile countertops and kitchen island. Cozy up to the fire in the living room open to the kitchen with hardwood floors that continue in the the 3 bedrooms on the main level. Master bedroom has its own half bath. Updated main floor full bath with full tile surround, tile floor and newer vanity. Full basement that is partially finished with a 4th bedroom, walk in closet and half bath. Smaller finished room can be used as storage or for an office. Great potential for a family room or home theater in the basement. Fenced back yard and patio with plenty of space to entertain, BBQ and garden. One car attached garage. Mountain views from the front living room window. Easy access to I-25 or Hwy 36 makes this an ideal location. Photos coming soon.
$485,000
104th Ave Westminster, CO 80031
- Type:
- Land
- Sq.Ft.:
- n/a
- Status:
- Active
- Beds:
- n/a
- Lot size:
- 1.29 Acres
- Baths:
- MLS#:
- 941590
- Subdivision:
- Westminster
ADDITIONAL INFORMATION
$485,000
104th Avenue Westminster, CO 80031
- Type:
- Land
- Sq.Ft.:
- n/a
- Status:
- Active
- Beds:
- n/a
- Lot size:
- 1.29 Acres
- Baths:
- MLS#:
- IR941590
- Subdivision:
- Westminster
ADDITIONAL INFORMATION
Andrea Conner, Colorado License # ER.100067447, Xome Inc., License #EC100044283, [email protected], 844-400-9663, 750 State Highway 121 Bypass, Suite 100, Lewisville, TX 75067

Listing information Copyright 2024 Pikes Peak REALTOR® Services Corp. The real estate listing information and related content displayed on this site is provided exclusively for consumers' personal, non-commercial use and may not be used for any purpose other than to identify prospective properties consumers may be interested in purchasing. This information and related content is deemed reliable but is not guaranteed accurate by the Pikes Peak REALTOR® Services Corp.
Andrea Conner, Colorado License # ER.100067447, Xome Inc., License #EC100044283, [email protected], 844-400-9663, 750 State Highway 121 Bypass, Suite 100, Lewisville, TX 75067

Listings courtesy of REcolorado as distributed by MLS GRID. Based on information submitted to the MLS GRID as of {{last updated}}. All data is obtained from various sources and may not have been verified by broker or MLS GRID. Supplied Open House Information is subject to change without notice. All information should be independently reviewed and verified for accuracy. Properties may or may not be listed by the office/agent presenting the information. Properties displayed may be listed or sold by various participants in the MLS. The content relating to real estate for sale in this Web site comes in part from the Internet Data eXchange (“IDX”) program of METROLIST, INC., DBA RECOLORADO® Real estate listings held by brokers other than this broker are marked with the IDX Logo. This information is being provided for the consumers’ personal, non-commercial use and may not be used for any other purpose. All information subject to change and should be independently verified. © 2024 METROLIST, INC., DBA RECOLORADO® – All Rights Reserved Click Here to view Full REcolorado Disclaimer
| Listing information is provided exclusively for consumers' personal, non-commercial use and may not be used for any purpose other than to identify prospective properties consumers may be interested in purchasing. Information source: Information and Real Estate Services, LLC. Provided for limited non-commercial use only under IRES Rules. © Copyright IRES |
Westminster Real Estate
The median home value in Westminster, CO is $517,400. This is higher than the county median home value of $476,700. The national median home value is $338,100. The average price of homes sold in Westminster, CO is $517,400. Approximately 61.83% of Westminster homes are owned, compared to 34.1% rented, while 4.07% are vacant. Westminster real estate listings include condos, townhomes, and single family homes for sale. Commercial properties are also available. If you see a property you’re interested in, contact a Westminster real estate agent to arrange a tour today!
Westminster, Colorado 80031 has a population of 115,535. Westminster 80031 is less family-centric than the surrounding county with 28.84% of the households containing married families with children. The county average for households married with children is 36.8%.
The median household income in Westminster, Colorado 80031 is $80,355. The median household income for the surrounding county is $78,304 compared to the national median of $69,021. The median age of people living in Westminster 80031 is 37.6 years.
Westminster Weather
The average high temperature in July is 89.5 degrees, with an average low temperature in January of 18.4 degrees. The average rainfall is approximately 16.9 inches per year, with 63.8 inches of snow per year.
