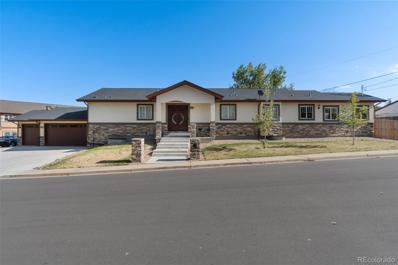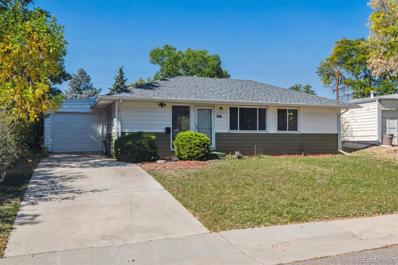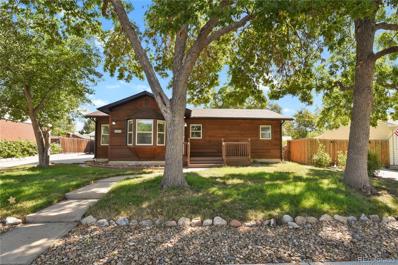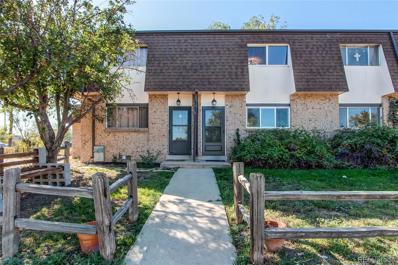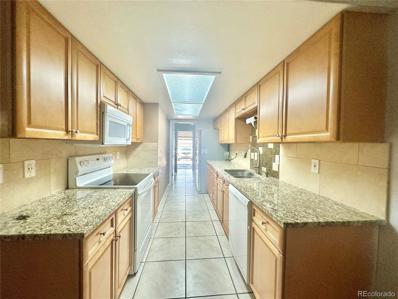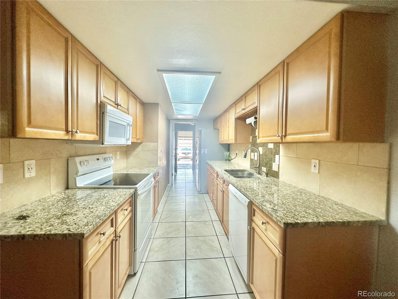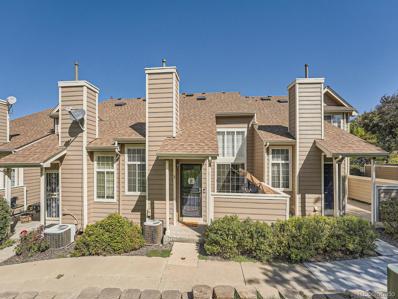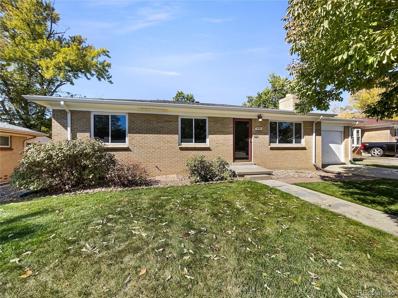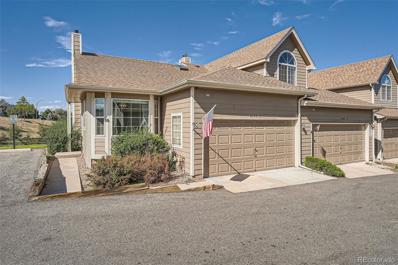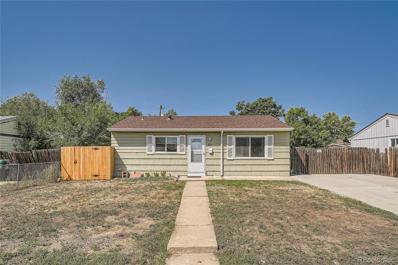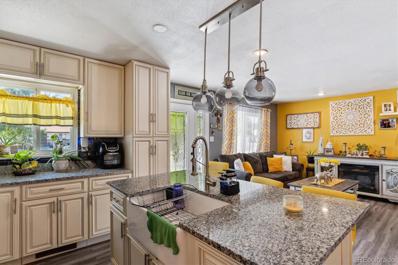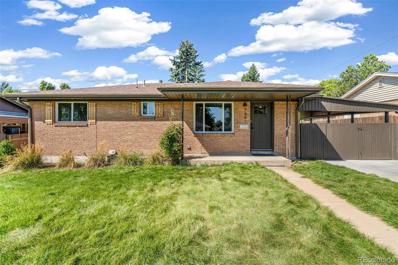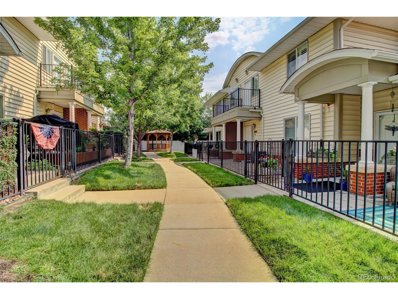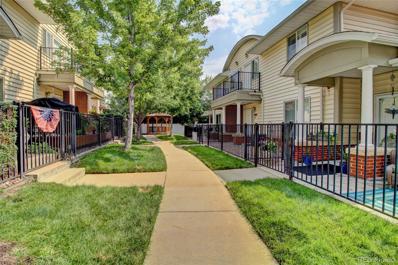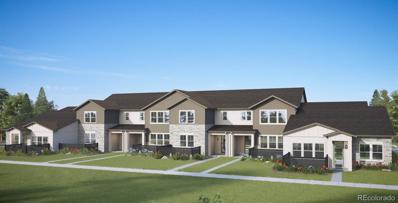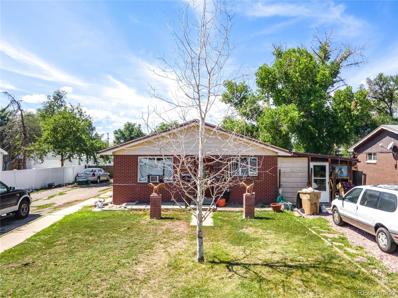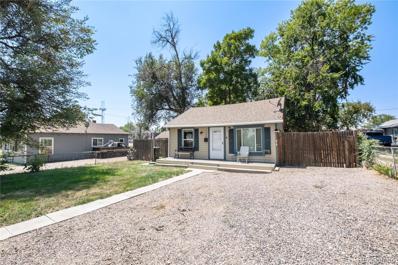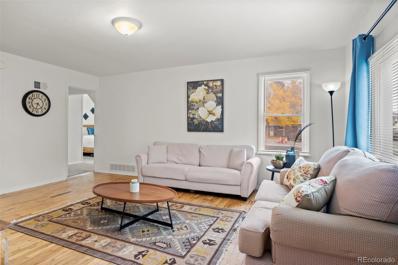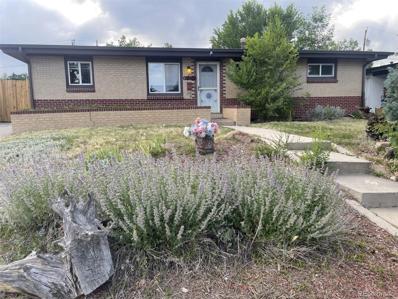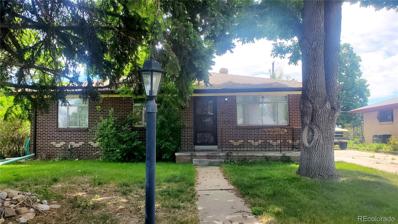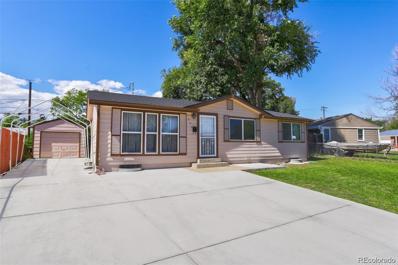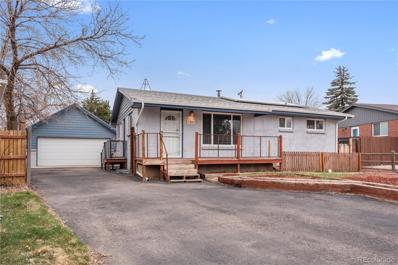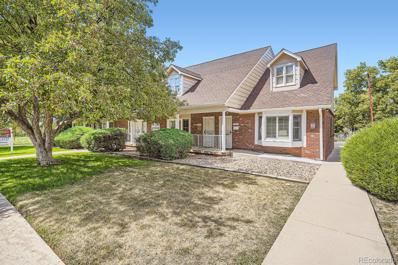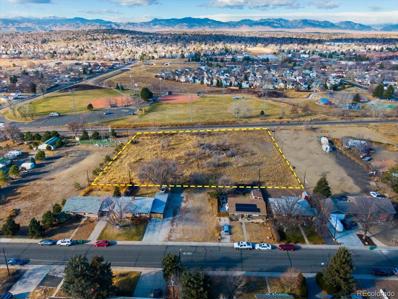Westminster CO Homes for Rent
- Type:
- Single Family
- Sq.Ft.:
- 4,081
- Status:
- Active
- Beds:
- 7
- Lot size:
- 0.27 Acres
- Year built:
- 2019
- Baths:
- 5.00
- MLS#:
- 7386862
- Subdivision:
- Crystal Lake
ADDITIONAL INFORMATION
Recently appraised for $987,000...... Step into this stunning single-family home/duplex, with elegance and versatility. Built in 2019, this spacious 7-bedroom, 5-bathroom residence is designed for modern living, offering comfort and flexibility. The fully finished basement features its own separate entrance and a fully functional kitchen, making it ideal for multi-generational families, shared living arrangements, or investors seeking rental income from a self-contained unit. Inside, the main level boasts an expansive kitchen with a massive island and luxurious finishes throughout. Whether you’re hosting a large family gathering or an intimate dinner, this space is perfect for entertaining. The 1/4 acre lot provides ample room for outdoor activities in the large yard, ideal for kids, pets, or weekend barbecues. Located just 15 minutes from downtown Denver, this home is perfectly positioned near schools, shopping, and dining. It’s the ideal choice for a large family, two families looking to purchase together while maintaining privacy, or savvy investors searching for a property with great income potential. Don’t miss the chance to own this rare gem in Westminster!
- Type:
- Single Family
- Sq.Ft.:
- 960
- Status:
- Active
- Beds:
- 3
- Lot size:
- 0.14 Acres
- Year built:
- 1953
- Baths:
- 1.00
- MLS#:
- 2804456
- Subdivision:
- Westminster Third
ADDITIONAL INFORMATION
Whether you're a first-time homebuyer, an investor, or looking to downsize, this property offers exceptional value. With solid bones and plenty of potential, you have the perfect canvas to create your dream home. Enjoy hosting gatherings on the spacious back patio, which overlooks a large, private backyard—ideal for entertaining or relaxing. Take advantage of the extra storage in the garage, or consider expanding the parking area by removing the storage along the sides. The galley-style kitchen is brimming with possibilities and can easily be opened up to create a modern, open-concept living space. Don’t miss the chance to build equity and make your mark in this sought-after Westminster neighborhood!
- Type:
- Single Family
- Sq.Ft.:
- 2,342
- Status:
- Active
- Beds:
- 4
- Lot size:
- 0.16 Acres
- Year built:
- 1957
- Baths:
- 4.00
- MLS#:
- 8589198
- Subdivision:
- Hillsdale
ADDITIONAL INFORMATION
Don't miss this modern, stylish retreat in Westminster! It's the perfect blend of contemporary design and suburban comfort. With refinished hardwood floors and a quartz waterfall island, the kitchen is focal point, perfect for entertaining and daily living. The great room and open concept floor plan create a spacious and inviting atmosphere, ideal for gathering with friends and loved ones. The elegant glass shower, quartz-topped paired-sink vanity, and open-concept walk-in closet offer luxurious touches to the primary suite. With sunny bay windows and custom seating, the interior is filled with natural light and cozy spaces to unwind. There are three more spacious bedrooms and a media room to complete this home. The cedar siding and new roof not only add durability but also contribute to the modern aesthetic of this charming abode. And a private backyard oasis is a tranquil escape, complete with mature apple trees for shade and relaxation. The detached, over-sized, two-car garage with a work bench and extra long concrete driveway adds convenience to this modern cabin in the suburbs!
- Type:
- Townhouse
- Sq.Ft.:
- 960
- Status:
- Active
- Beds:
- 2
- Year built:
- 1971
- Baths:
- 2.00
- MLS#:
- 2201256
- Subdivision:
- Concord Square Condominiums
ADDITIONAL INFORMATION
You will not find a better opportunity in Westminster at this price point!! This 2 bedroom 2 bath Townhouse is TURN KEY READY for Owner Occupants OR Rental Investors! Nothing to do but move right in! Full modern and contemporary design remodel includes, Water resistant luxury laminate flooring, new two tone paint throughout, all new lighting fixtures and outlets, updated kitchen with resurfaced countertops and cabinets, stainless appliances, new carpeting, resurfaced full bath with new vanity and modern hardware! Double pane windows, New central air conditioning, in unit laundry hook ups, and fully fenced private patio! Ample parking with 2 reserved parking spots! You will not want to miss this one! Private Location in Westminster with immediate access to shopping, dining, parks, trails, highway 36, 76, 70, 25, Boulder, foothills, and the list goes on! Don’t wait to see this one!
- Type:
- Condo
- Sq.Ft.:
- 1,008
- Status:
- Active
- Beds:
- 2
- Year built:
- 1973
- Baths:
- 2.00
- MLS#:
- 4145305
- Subdivision:
- Meade Manor
ADDITIONAL INFORMATION
Come home to this updated ground floor ranch end unit with a large sun room, 1 car attached garage and an additional parking space. 2-bedroom, 2-bathroom condo nestled in a quiet community with low HOA, in the heart of Westminster, CO. This home has an eat-in kitchen, lots of cabinets, newer appliances and granite counter top. The condo has direct access into the garage from your kitchen and has a storage closet. Convenient access to nearby shopping, dining, Light Rail and major highways.
- Type:
- Other
- Sq.Ft.:
- 1,008
- Status:
- Active
- Beds:
- 2
- Year built:
- 1973
- Baths:
- 2.00
- MLS#:
- 4145305
- Subdivision:
- Meade Manor
ADDITIONAL INFORMATION
Come home to this updated ground floor ranch end unit with a large sun room, 1 car attached garage and an additional parking space. 2-bedroom, 2-bathroom condo nestled in a quiet community with low HOA, in the heart of Westminster, CO. This home has an eat-in kitchen, lots of cabinets, newer appliances and granite counter top. The condo has direct access into the garage from your kitchen and has a storage closet. Convenient access to nearby shopping, dining, Light Rail and major highways.
- Type:
- Townhouse
- Sq.Ft.:
- 1,836
- Status:
- Active
- Beds:
- 2
- Lot size:
- 0.03 Acres
- Year built:
- 1994
- Baths:
- 3.00
- MLS#:
- 2801266
- Subdivision:
- Yacht Club
ADDITIONAL INFORMATION
This well cared for townhouse in the coveted Yacht Club community has a bright main floor with an abundance of natural light from several large windows all with new blinds. The main floor also has vaulted ceilings and newly painted walls including a decorative feature wall ascending the staircase. All of the kitchen appliances are less than 2 years old (Refrigerator, microwave, dishwasher and oven - all stainless steel). The dining room has sliding glass doors that lead to a private large patio with privacy fencing. The upper level opens to a large loft with bookshelves and a desk, which can stay! The primary bedroom is large and spacious with a walk-in closet along with an on-suite bathroom that has been fully remodeled less than 3 months ago, new shower, sink vanity, toilet, flooring, and lights. It looks amazing! Finishing out the top level is a second bedroom and full bathroom. The basement gives additional space to make your own!
Open House:
Thursday, 11/28 8:00-7:00PM
- Type:
- Single Family
- Sq.Ft.:
- 1,016
- Status:
- Active
- Beds:
- 3
- Lot size:
- 0.27 Acres
- Year built:
- 1958
- Baths:
- 1.00
- MLS#:
- 9869382
- Subdivision:
- Les Lea Manors
ADDITIONAL INFORMATION
Seller may consider buyer concessions if made in an offer. Welcome to this stunning home that exudes modern elegance. The inviting living area features a cozy fireplace and new flooring throughout, creating a warm atmosphere. Freshly painted in a neutral color scheme, the interior offers a perfect canvas for your personal touches. The kitchen is a chef's dream, complete with all-new stainless steel appliances. Step outside to a covered patio overlooking a private, fenced backyard—ideal for relaxation and entertaining. This home beautifully blends style and comfort, just waiting for you to make it your own!
- Type:
- Townhouse
- Sq.Ft.:
- 2,483
- Status:
- Active
- Beds:
- 2
- Lot size:
- 0.04 Acres
- Year built:
- 1996
- Baths:
- 3.00
- MLS#:
- 6626077
- Subdivision:
- The Yacht Club
ADDITIONAL INFORMATION
Rare, expansive end-unit ranch townhome in Yacht Club with 2-car garage * Bright & open vaulted living room with gas fireplace plus formal dining with bay window * Large kitchen with breakfast bar, eating space, big pantry & all appliances included * Huge primary bedroom with walk-in closet & 5-piece bath * Main floor also features 3/4 guest bath, main floor laundry and a spacious 22' x 8' deck off the primary bedroom * The mostly finished basement boasts a huge family room area (pool table included!), bedroom with egress window, 1/2 bath and plenty of storage * Just needs flooring, paint & your decorating touch - but priced appropriately * Priced aggressively compared to other similar units in Yacht Club - Instant Equity! * Enjoy beautiful Hidden Lake & pool community * Close to major shopping, Olde Town Arvada, Downtown Westminster, parks & trails *
- Type:
- Single Family
- Sq.Ft.:
- 858
- Status:
- Active
- Beds:
- 3
- Lot size:
- 0.16 Acres
- Year built:
- 1957
- Baths:
- 1.00
- MLS#:
- 3304305
- Subdivision:
- Linda Park Amd
ADDITIONAL INFORMATION
This darling 3 bedroom 1 bath home is freshly painted (inside) and move-in ready. You'll find generous living space, ample storage in the kitchen and beautiful refinished hardwood floors through-out. The driveway is just a few years old and the back yard, with a partial new fence, is huge! It is literally a blank slate where all of your outdoor living ideas to come to life. This home is conveniently located near restaurants, shopping and highway access. Come see what this location has to offer. Agent is owner.
- Type:
- Single Family
- Sq.Ft.:
- 1,760
- Status:
- Active
- Beds:
- 5
- Lot size:
- 0.23 Acres
- Year built:
- 1957
- Baths:
- 2.00
- MLS#:
- 6667072
- Subdivision:
- Hillsdale
ADDITIONAL INFORMATION
Welcome to your dream home! This spacious 5-bedroom, 2-bath residence is perfectly situated in a desirable Westminster neighborhood. With fresh exterior paint that gives it a modern touch, this home stands out from the rest. The 5 bedrooms give ample space for family, guests, or a home office. With one bathroom upstairs and one downstairs, this layout is conveniently designed for busy mornings and relaxing evenings. Worried about extra utility bills? Enjoy energy savings and a reduced carbon footprint with the environmentally friendly solar setup. The well-maintained exterior features lush greenery and cooling shade, creating an inviting atmosphere. The driveway features plenty of room for vehicles, guests, or even an RV! A section of the backyard can even extend the 6 car driveway for even more space! Speaking of the backyard, you will find ample yard space as well as an amazing addition for hosting - the huge deck! This home is an entertainer's paradise and a perfect retreat for families. Don’t miss out on the opportunity to make this gem yours! Schedule a showing today!
- Type:
- Single Family
- Sq.Ft.:
- 2,300
- Status:
- Active
- Beds:
- 3
- Lot size:
- 0.15 Acres
- Year built:
- 1956
- Baths:
- 2.00
- MLS#:
- 4631971
- Subdivision:
- Skyline Vista
ADDITIONAL INFORMATION
WONDERFUL OPPORTUNITY TO OWN THOUGHTFULLY REMODELED HOME IN SKYLINE VISTA! GREAT FLOORPLAN OFFERS THREE DIFFERENT LIVING AREAS INCLUDING MASSIVE FAMILY ROOM W/ FIREPLACE! HUGE KITCHEN W/ NEW CABINETS, QUARTZ CNTRTPS AND STAINLESS STEEL APPLIANCES! MAIN FLOOR BATHROOM IS COMPLETE WITH CUSTOM TILE TUB SURROUND AND NEW VANITY W/QUARTZ CNTRTP! FULL BASEMENT OFFERS TWO LARGE BEDROOMS (NON-CONFORMING), UPDATED 3/4 BATH AND SPACIOUS LIVING AREA! THIS HOMES MAJOR SYSTEMS HAVE ALL BEEN UPDATED! ALL NEW PAINT, NEW FLOORING THROUGHOUT, NEW DOORS/HARDWARE AND ALL NEW CUSTOM LIGHTING! LASTLY, THIS HOME IS PERFECT FOR SOMEONE NEEDING AN OVERSIZED GARAGE ALONG WITH CARPORT FOR CONVENIENT PARKING!
- Type:
- Other
- Sq.Ft.:
- 1,250
- Status:
- Active
- Beds:
- 3
- Lot size:
- 0.06 Acres
- Year built:
- 2004
- Baths:
- 3.00
- MLS#:
- 5571150
- Subdivision:
- Harris Park Townhomes
ADDITIONAL INFORMATION
Welcome home to a fantastic townhouse in Harris Park and we just had an Interest rates Improvement! Using the set up we have interest is currently 1% below market on this program! Call for information! These townhomes are rarely on the market! This one has an attached garage and an extra parking space outside the garage! Walking up to the quiet covered front porch, you will enjoy a very serene area with a gazebo maintained by the HOA. Oh! And the HOA mows the grass, shovels the snow from sidewalks and clears the streets in the complex in the winter! Once you enter into this 2 story townhouse you will notice the laminate flooring in the living room and the brand new carpeting going upstairs. The main floor boasts, along with the living room, a dining room and a breakfast nook in the kitchen, there is also a half bath on this floor and inside entry into the 1 car garage. Easy to drive into the garage and put your groceries in the kitchen! Going back to the living room and upstairs you will find the primary suite and 2 other bedrooms. The laundry area is in the hall next to the other full bathroom. This splendid townhome has a new furnace in November of 2023, a new water heater in 2021, the roof was replaced in 2019 by the HOA and the HOA repaved the streets in the complex in 2019. This home is not a flip as the owner who bought it in 2016 still lives there. It does need a little TLC but is priced accordingly. No showings before 10 am on any day and showings must end at or before 6 in the evening. Please respect this time frame. Great deal before the holidays!
- Type:
- Townhouse
- Sq.Ft.:
- 1,250
- Status:
- Active
- Beds:
- 3
- Lot size:
- 0.06 Acres
- Year built:
- 2004
- Baths:
- 3.00
- MLS#:
- 5571150
- Subdivision:
- Harris Park Townhomes
ADDITIONAL INFORMATION
Welcome home to a fantastic townhouse in Harris Park and we just had an Interest rates Improvement! Using the set up we have interest is currently 1% below market on this program! Call for information! These townhomes are rarely on the market! This one has an attached garage and an extra parking space outside the garage! Walking up to the quiet covered front porch, you will enjoy a very serene area with a gazebo maintained by the HOA. Oh! And the HOA mows the grass, shovels the snow from sidewalks and clears the streets in the complex in the winter! Once you enter into this 2 story townhouse you will notice the laminate flooring in the living room and the brand new carpeting going upstairs. The main floor boasts, along with the living room, a dining room and a breakfast nook in the kitchen, there is also a half bath on this floor and inside entry into the 1 car garage. Easy to drive into the garage and put your groceries in the kitchen! Going back to the living room and upstairs you will find the primary suite and 2 other bedrooms. The laundry area is in the hall next to the other full bathroom. This splendid townhome has a new furnace in November of 2023, a new water heater in 2021, the roof was replaced in 2019 by the HOA and the HOA repaved the streets in the complex in 2019. This home is not a flip as the owner who bought it in 2016 still lives there. It does need a little TLC but is priced accordingly. No showings before 10 am on any day and showings must end at or before 6 in the evening. Please respect this time frame. Great deal before the holidays!
- Type:
- Townhouse
- Sq.Ft.:
- 1,491
- Status:
- Active
- Beds:
- 2
- Lot size:
- 0.08 Acres
- Year built:
- 2024
- Baths:
- 2.00
- MLS#:
- 4239884
- Subdivision:
- Midtown
ADDITIONAL INFORMATION
Brand-New, Ranch townhome scheduled for January 2025 move-in! Welcome to the Horizon Townhome Collection @ Midtown! This end unit Ranch Style 2 Bdrm / 2 Bth townhome offers private fenced in patio. Enjoy the trails and open space in the adjacent 20 acre park. This open concept town home offers 9' ceilings, Kitchen and Great room with an ample sized eat-at island, & flexible dining & seating areas welcome friends and family to enjoy a meal and/or a sporting game of choice! Don't forget about the storage, oversize garage & energy features including high efficiency furnace & tankless H20 heater. Whether this is your full-time, part-time or investment home capture this opportunity to purchase brand new in this beautiful community surrounded by open space, trails, parks as well convenient access to I-76, Boulder Turnpike and I-25. Just 5 miles to Downtown Denver.
- Type:
- Single Family
- Sq.Ft.:
- 1,620
- Status:
- Active
- Beds:
- 3
- Lot size:
- 0.37 Acres
- Year built:
- 1960
- Baths:
- 2.00
- MLS#:
- 2212091
- Subdivision:
- Harris Park
ADDITIONAL INFORMATION
Listing price includes both sides of the Duplex which features an incredible oversized lot behind the duplex, large driveway, and shared sunroom connecting the two sides. This property presents an incredible investment opportunity with income potential.
- Type:
- Single Family
- Sq.Ft.:
- 600
- Status:
- Active
- Beds:
- 1
- Lot size:
- 0.2 Acres
- Year built:
- 1912
- Baths:
- 1.00
- MLS#:
- 7560572
- Subdivision:
- Harris Park
ADDITIONAL INFORMATION
Welcome to 7225 Newton Street, a unique opportunity to own a cozy 1-bedroom, 1-bathroom home with tremendous potential. Nestled in a vibrant Enterprise Zone, this property sits on a spacious lot that offers plenty of room for imagination and transformation. Great location with easy access to local amenities. The generous lot size allows for various possibilities, whether you’re looking to renovate or expand. Charming layout with a comfortable bedroom and full bathroom. Don’t miss out on this exciting opportunity!
- Type:
- Duplex
- Sq.Ft.:
- 1,743
- Status:
- Active
- Beds:
- 4
- Lot size:
- 0.34 Acres
- Year built:
- 1951
- Baths:
- 2.00
- MLS#:
- 6015369
- Subdivision:
- Harris Park
ADDITIONAL INFORMATION
Here's your opportunity to acquire a turn-key business! Located at 7903 and 7905 Meade, these two separate homes share a spacious 14,850 sqft lot in Westminster. Both homes, currently rented out through Airbnb, have strong rental performance. You can continue renting both or choose to live in one and rent out the other to offset mortgage costs. Each home features 2 bedrooms and 1 bathroom, with large driveways providing ample parking. Additionally, there's quick access to the highway for added convenience.
- Type:
- Single Family
- Sq.Ft.:
- 2,205
- Status:
- Active
- Beds:
- 5
- Lot size:
- 0.16 Acres
- Year built:
- 1956
- Baths:
- 2.00
- MLS#:
- 9512736
- Subdivision:
- Linda Vista
ADDITIONAL INFORMATION
PRICE “SLASHED $40,500”. IT’S BARGAIN PRICED ***** This property is within a modest census tract area … CRA …COMMUNITY REINVESTMENT ACT. Because of this we have a lender that can offer an exceptional rate. 5% down with good credit and 4.990% with a 20 year loan (30yr - 5.375% ). Please call listing agent for details. ****. BTW, THIS IS MY FAVORITE LISTING RIGHT NOW * VERY CLEAN SOLID BRICK RANCH with ALL STAINED HARDWOOD FLOORS. * LARGE SPACIOUS KITCHEN with PANTRY. * WOOD FIREPLACE. * 6 PANEL DOORS. * WINDOW BLINDS THROUGHOUT. * PAINTED A BRIGHT WHITE. * NEW CARPETING THROUGHOUT BASEMENT. * NEWER WATER HEATER and HIGH EFFICIENCY FURNACE. *. BASEMENT IS ENTIRELY REMODELED and includes 2 BEDROOMS and a 3/4 BATHROOM. * LARGE L-SHAPED PATIO partially COVERED. * SPACIOUS BACK YARD. * The RED SHED is a MUST SEE. * the FRONT YARD TREE is INCREDIBLE. **** LOW LOW PROPERTY TAXES (just compare with the other properties you may be viewing ) ****. ALSO BTW, the seller is open to repairing a punch list as prepared by the buyer so don’t be stymied by small issues.
- Type:
- Single Family
- Sq.Ft.:
- 2,160
- Status:
- Active
- Beds:
- 4
- Lot size:
- 0.18 Acres
- Year built:
- 1956
- Baths:
- 2.00
- MLS#:
- 9291763
- Subdivision:
- Rangeview Acres
ADDITIONAL INFORMATION
Large brick ranch home with 4 bedrooms and 2 bathrooms. South side entrance to home leads straight downstairs. Basement has 2 bedrooms, 1 bathroom and its own kitchen area. All appliances in the home are included. Washer dryer also included. Main level has hardwood floors. Heated Oversized 2 car garage. Covered patio in the back yard. Home is located close to Wolff Run Park, walking and biking paths and the Westminster Art District. The light rail is minutes away.
- Type:
- Single Family
- Sq.Ft.:
- 1,602
- Status:
- Active
- Beds:
- 4
- Lot size:
- 0.14 Acres
- Year built:
- 1955
- Baths:
- 1.00
- MLS#:
- 8907030
- Subdivision:
- Skyline Vista Filing 2
ADDITIONAL INFORMATION
$5,000 lender credit towards closing costs or rate buy-down available when financing with our preferred lender. "Welcome to your cozy retreat in Skyline Vista, Westminster! This well-maintained one-story home with a basement effortlessly combines classic charm with a warm atmosphere. NO HOA community. Upon arrival, you'll be drawn to the curb appeal featuring a one-car detached garage and a new RV driveway for up to 8 cars – ideal for gatherings and ample parking. Step inside to find a freshly updated interior with new paint, 3 main floor spacious bedrooms, and a bathroom. The basement offers a office - flex space and 1 non-conforming bedroom and potential for an additional bathroom, perfect for a growing family or extra living space. kitchen boasts new granite countertops for delightful meal preparation. Enjoy the comfort of recently installed vinyl flooring and plush carpeting throughout, as well as abundant natural light from newly updated windows. This home comes with a newer roof, an upgraded AC unit, included refrigerator, washer and dryer, simplifying your move. Outside, a private fenced yard awaits, complete with a freshly poured patio – ideal for outdoor entertaining or relaxation. Conveniently located in Skyline Vista, you'll have easy access to Hwy 36 and I-25 for your daily commute. Downtown Denver is just 8 miles away, and you'll find the Vasa Gym and Starbucks within walking distance, along with great shopping options. The newly opened Orchard Park Academy, serving grades PK-8 within walking distance, with also Stem Academy nearby ensuring excellent education for your family. For those who prefer public transportation, the Westminster Light Rail station is minutes away, providing swift access to the metro area. Don't miss your chance to make this charming Skyline Vista home yours. Schedule your private showing today – this opportunity won't last!
- Type:
- Single Family
- Sq.Ft.:
- 1,498
- Status:
- Active
- Beds:
- 3
- Lot size:
- 0.13 Acres
- Year built:
- 1956
- Baths:
- 2.00
- MLS#:
- 1835694
- Subdivision:
- Westminster Third Addition Amd
ADDITIONAL INFORMATION
Discover the charm of this Ranch-style Rambler Home that harmoniously combines rustic charm with modern conveniences. With three bedrooms, two updated bathrooms a partially finished basement this residence is designed for both comfort and functionality. The kitchen's butcher block countertops and the main level's Hickory scraped hardwood floors add a touch of elegance, while large vinyl windows flood the living spaces with natural light, creating an inviting atmosphere for entertainment, study, or leisure activities. Beyond the comforts of the interior, this home is equipped with Tesla solar panels and a Power Wall, ensuring an eco-friendly lifestyle and uninterrupted power, even during stormy days/nights. The outdoor space extends your living area, featuring a sprawling 600 sqft detached garage, a fully fenced backyard with a large greenhouse, a wood-burning fire pit, and a covered patio, ideal for garden-to-table dining or relaxing with s'mores cooking under the starry nights. Situated conveniently near US 36 and Federal, this home offers a seamless blend of serene living and accessibility to schools, shopping, and fitness amenities, making it a perfect sanctuary for those who value both tranquility and convenience. And if you really want to experience the outdoors, Boulder is a short drive away with your favorite trails calling your name for hiking, mountain biking and site seeing! Some other great features: No HOA, East facing front yard, West facing backyard and a Class 4 Impact Resistance Shingle Roof! Don't hesitate, call today to schedule a showing and find out if this Westminster home is the right fit for you! Seller financing available. Call or text Listing Agent for details.
- Type:
- Office
- Sq.Ft.:
- 1,140
- Status:
- Active
- Beds:
- n/a
- Year built:
- 1981
- Baths:
- MLS#:
- 1693275
ADDITIONAL INFORMATION
CONVENIENTLY LOCATED CLASS C COMMERCIAL OFFICES LOCATED JUST OFFOF 80TH AVENUE AND SHERIDAN BLVD, EASY DRIVES TO DENVER OR BOULDER. 2 SEPERATE UNITS AVAILABLE - EACH 1140 SQFT MULTI-LEVEL WITH SEPARATE OFFICES AND RECEPTION AREA FRONT ACCESS AT STREET AND REAR ACCESS TO SHARED PARKING LOT WITH AMPLE PARKING FOR EMPLOYEES AND CLIENTS. 7907 ZENOBIA HAS KITCHENETTE NEW WATER HEATERS INSTALLED 2023 Parking Lot Re-surfaced 2024. Whole building painted 2024. 7909 Zenobia Street is also available at $299,900. This office is occupied but can also be viewed with 48 hour notice. All information is intended for informational purposes only but is subject to errors, omissions, changes in price, condition, sale, or withdrawal without notice. No statement is made as to the accuracy of any description or measurements (including square footage).
- Type:
- Land
- Sq.Ft.:
- n/a
- Status:
- Active
- Beds:
- n/a
- Lot size:
- 1.92 Acres
- Baths:
- MLS#:
- 3916312
- Subdivision:
- Sunset Heights
ADDITIONAL INFORMATION
Fantastic opportunity to own this fenced, level 1.92 Acre property with many possibilities! Whether you are a developer looking to embark on a smaller, multi-unit residential income project, duplex project, or maybe you are looking for acreage to build your dream home, this is your property! This property is currently zoned R-2 by the City of Westminster (2 dwelling units per acre), with a possibility to rezone per the City's Master Plan. Please inquire through the City of Westminster for more information. An existing sewer line runs westerly from the property, through Wolff Run park, and connects into 76th Ave., to the south of the park. ACCESS is provided to the subject property off Stuart Street, and this right-of-way has been dedicated back to the City (77th Ave.). Public Transit options are close by, with close proximity to many amenities Westminster has to offer. Spectacular views of the Front Range, Wolff Run Park, and peeks of Downtown Denver are all there for your project's backdrop!
Andrea Conner, Colorado License # ER.100067447, Xome Inc., License #EC100044283, [email protected], 844-400-9663, 750 State Highway 121 Bypass, Suite 100, Lewisville, TX 75067

Listings courtesy of REcolorado as distributed by MLS GRID. Based on information submitted to the MLS GRID as of {{last updated}}. All data is obtained from various sources and may not have been verified by broker or MLS GRID. Supplied Open House Information is subject to change without notice. All information should be independently reviewed and verified for accuracy. Properties may or may not be listed by the office/agent presenting the information. Properties displayed may be listed or sold by various participants in the MLS. The content relating to real estate for sale in this Web site comes in part from the Internet Data eXchange (“IDX”) program of METROLIST, INC., DBA RECOLORADO® Real estate listings held by brokers other than this broker are marked with the IDX Logo. This information is being provided for the consumers’ personal, non-commercial use and may not be used for any other purpose. All information subject to change and should be independently verified. © 2024 METROLIST, INC., DBA RECOLORADO® – All Rights Reserved Click Here to view Full REcolorado Disclaimer
| Listing information is provided exclusively for consumers' personal, non-commercial use and may not be used for any purpose other than to identify prospective properties consumers may be interested in purchasing. Information source: Information and Real Estate Services, LLC. Provided for limited non-commercial use only under IRES Rules. © Copyright IRES |
Westminster Real Estate
The median home value in Westminster, CO is $517,400. This is higher than the county median home value of $476,700. The national median home value is $338,100. The average price of homes sold in Westminster, CO is $517,400. Approximately 61.83% of Westminster homes are owned, compared to 34.1% rented, while 4.07% are vacant. Westminster real estate listings include condos, townhomes, and single family homes for sale. Commercial properties are also available. If you see a property you’re interested in, contact a Westminster real estate agent to arrange a tour today!
Westminster, Colorado 80030 has a population of 115,535. Westminster 80030 is less family-centric than the surrounding county with 28.84% of the households containing married families with children. The county average for households married with children is 36.8%.
The median household income in Westminster, Colorado 80030 is $80,355. The median household income for the surrounding county is $78,304 compared to the national median of $69,021. The median age of people living in Westminster 80030 is 37.6 years.
Westminster Weather
The average high temperature in July is 89.5 degrees, with an average low temperature in January of 18.4 degrees. The average rainfall is approximately 16.9 inches per year, with 63.8 inches of snow per year.
