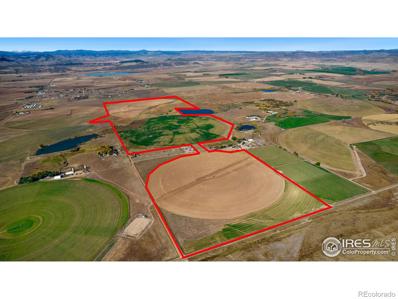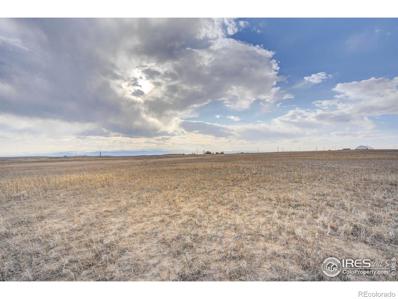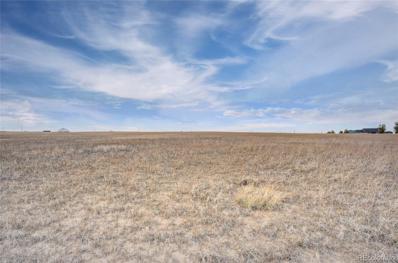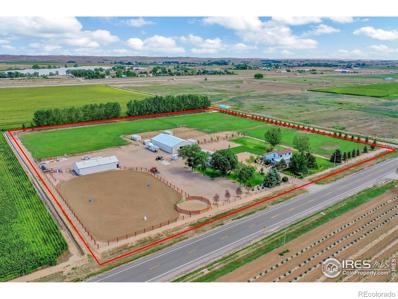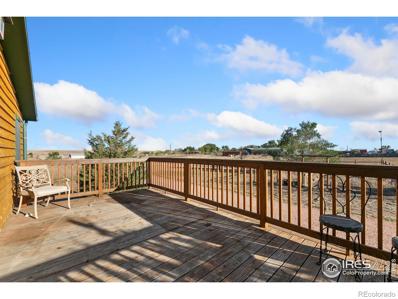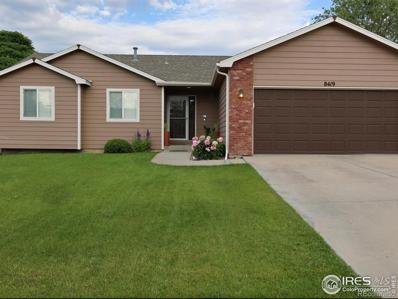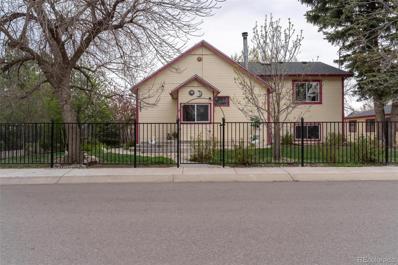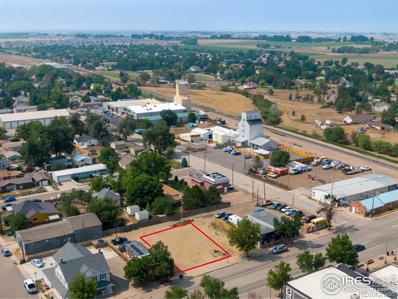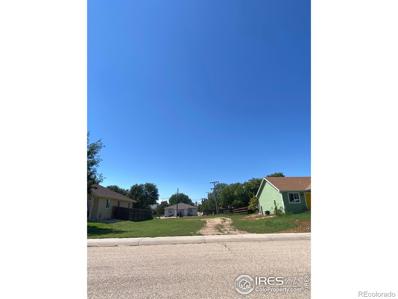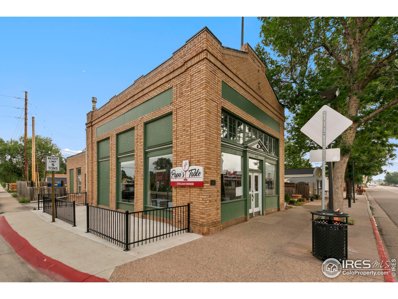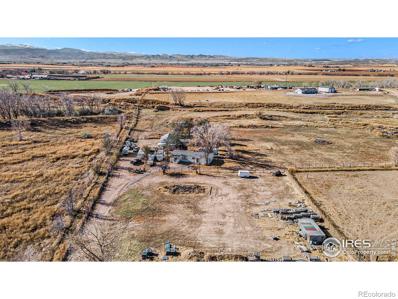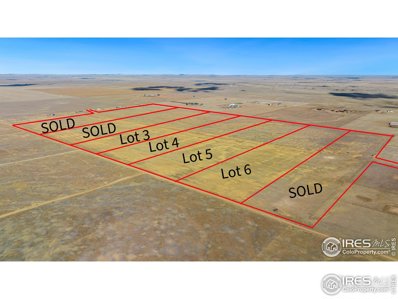Wellington CO Homes for Rent
- Type:
- Condo
- Sq.Ft.:
- 1,352
- Status:
- Active
- Beds:
- 2
- Lot size:
- 0.02 Acres
- Year built:
- 2018
- Baths:
- 3.00
- MLS#:
- 6608349
- Subdivision:
- Wellington Village South Condos Supp 6 B
ADDITIONAL INFORMATION
Seller may consider buyer concessions if made in an offer. Welcome to this elegant home that radiates a warm and inviting atmosphere. The neutral color paint scheme beautifully complements the all stainless steel appliances, creating a harmonious balance between modern and classic styles. The primary bathroom is a haven of tranquility, featuring double sinks for your convenience. Fresh interior paint further enhances the overall aesthetic, providing a clean and refreshing ambiance. This property is a testament to tasteful design and meticulous maintenance. Don't miss out on this opportunity to own a home that embodies comfort and sophistication.
$3,700,000
13595 N County Road 11 Wellington, CO 80549
- Type:
- Land
- Sq.Ft.:
- n/a
- Status:
- Active
- Beds:
- n/a
- Lot size:
- 383 Acres
- Baths:
- MLS#:
- IR1020722
- Subdivision:
- X
ADDITIONAL INFORMATION
Nestled in the breathtaking landscapes of Larimer County, Colorado, this extraordinary 383-acre irrigated farm presents a once-in-a-lifetime opportunity for those seeking a vast canvas of fertile land and endless possibilities. Whether you are an established farmer looking to expand, an aspiring agriculturalist, or a visionary investor, this property offers the ideal foundation for your dreams to take root and thrive. Approximately 241 acres of this farm are under pivot, with approximately 17 acres flood irrigated. This property includes valuable water rights that ensure consistent and reliable access to water for all your agricultural needs, Included in this farm is 1 share of North Poudre Irrigation with option to purchase 3 additional shares, and 2 active Larimer County Users Association Irrigation Wells. A 3rd well is permitted and can be drilled for further use. The rich and arable soil in Larimer County allows for a diverse range of crops, from grass hay and barley to specialty crops and produce. This farm currently produces high yields of corn, grass hay, and alfalfa. With its generous acreage, this farm is well-suited for raising cattle, horses, or other livestock. Ample grazing areas and room for barn facilities. The size and location of this property make it a promising investment, whether you're expanding your current agricultural operation or envisioning a unique development project. This farm presents an opportunity to realize your vision of rural prosperity. Whether you're looking to expand your agricultural enterprise or establish a peaceful retreat amid Colorado's natural splendor, this property is ready to help you make your dreams come true. Contact us today to discover this gem in the heart of Colorado and unlock its full potential. Your future begins here.
- Type:
- Land
- Sq.Ft.:
- n/a
- Status:
- Active
- Beds:
- n/a
- Lot size:
- 7 Acres
- Baths:
- MLS#:
- IR1021031
- Subdivision:
- N/a
ADDITIONAL INFORMATION
Discover the perfect blend of tranquility & convenience with this stunning 7-acre parcel of land located 4 miles east of I-25 in Wellington. This prime property is conveniently situated with direct access to a main paved road. Whether you're dreaming of a peaceful homestead, an agricultural venture, or a place to escape the hustle and bustle, this property checks all the boxes. Don't miss out on this incredible opportunity-contact us today to explore the full potential of this beautiful land!
$500,000
County Road 100 Wellington, CO 80549
- Type:
- Land
- Sq.Ft.:
- n/a
- Status:
- Active
- Beds:
- n/a
- Lot size:
- 7 Acres
- Baths:
- MLS#:
- 9114404
- Subdivision:
- N/a
ADDITIONAL INFORMATION
Discover the perfect blend of tranquility and convenience with this stunning 7-acre parcel of land located just 4 miles east of I-25 in Wellington. Take in the natural beauty surrounding you, with stunning mountain views that offer a picturesque backdrop to your everyday life. This prime piece of property is conveniently situated with direct access to a main paved road. Whether you’re dreaming of a peaceful homestead, an agricultural venture, or simply a place to escape the hustle and bustle, this property checks all the boxes. Don’t miss out on this incredible opportunity—contact us today to explore the full potential of this beautiful land!
$1,549,000
10784 N County Road 7 Wellington, CO 80549
- Type:
- Single Family
- Sq.Ft.:
- 1,735
- Status:
- Active
- Beds:
- 3
- Lot size:
- 10 Acres
- Year built:
- 1998
- Baths:
- 2.00
- MLS#:
- IR1020120
ADDITIONAL INFORMATION
TEN ACRES horse property just minutes to the vibrant city of Fort Collins and, Colorado State University state of the art Equine Center. This beautiful property has it all! BRAND NEW 80x50 barn built in 2023, complete with spacious stalls w/auto waterers, tack rooms and office space. You will also enjoy the 130x140 outdoor arena with a round pen, 5 paddocks w/auto-waterers, 5 acres of pastures for your horses to run and graze and, 68x32 hay storage/equipment barn. The 2500sf GARAGE/SHOP includes a 870SF modern guest quarters, not included on the total square footage of the house. Entire property is fenced, gated and off of black top road maintained by the county. Seller has made major improvements and upgrades to the property since 2021, transforming it into the perfect equestrian paradise you and your family will enjoy for years to come. Whether you're a seasoned rider or just beginning your equestrian journey, this facility provides everything you need to care for and train your horses in comfort and style. When you're not in the saddle, enjoy the small-town vibes of downtown Wellington or take advantage of the nearby amenities and attractions that Fort Collins has to offer. Easy access to I-25 and into Wyoming. Home is protected from outage with a brand-new Generac. All furniture may be included except for rugs and artwork. Owner financing may be a possibility with large down payment. This property in ZONED O. If you travel to and from events out of state, you can get to Denver International by shuttles from Fort Collins and Loveland which leaves every hours or so. A 24hr showing notice is preferred but not requires. Home is not on flood zone.
- Type:
- Single Family
- Sq.Ft.:
- 2,015
- Status:
- Active
- Beds:
- 3
- Lot size:
- 35 Acres
- Year built:
- 2001
- Baths:
- 2.00
- MLS#:
- IR1019987
- Subdivision:
- /331068 - S33 T10 R68
ADDITIONAL INFORMATION
***Back on Market, No fault of the home***The rolling plains are calling you from this amazing ranch. You'll find 35 Acres fully fenced and ready for your animals. This home welcomes you into a sprawling, open floor plan. Chef's gourmet kitchen, custom cabinets, and gorgeous mixed hard surface counters invite you to stay and enjoy some memories. The oversized primary bedroom, and stunning master bath will give you the retreat you've always wanted. The unfinished basement has tons of space, bathroom rough-ins, and 9 foot ceiling, giving you room to grow. This property boasts of a huge 1200 sf detached garage AND a 60x40 shop with dual 14 foot overhead doors 220 power, many 110 outlets, compressed airlines under the floor, with 4 hook ups points, and a 10X10 loafing shed in pasture.
- Type:
- Single Family
- Sq.Ft.:
- 1,836
- Status:
- Active
- Beds:
- 4
- Lot size:
- 0.15 Acres
- Year built:
- 2004
- Baths:
- 4.00
- MLS#:
- IR1019599
- Subdivision:
- Buffalo Creek
ADDITIONAL INFORMATION
This impressive two-story home in Buffalo Creek offers all the charm and comfort you've been dreaming of. Pull into the spacious, south-facing driveway that leads to a shady, covered front porch, the perfect spot for your morning coffee. Inside, the well-maintained interior is designed with an eye for both style and functionality. An arched window bathes the vaulted entryway in abundant natural light, creating a warm ambiance. A built-in hutch is a custom, unique touch that provides a space to display and organize your belongings. The kitchen features stainless steel appliances, granite counters, a pantry, and rich hardwood floors that set the stage for culinary adventures. The upper level is all about comfort, featuring three bedrooms that provide endless possibilities. The primary suite is complete with an ensuite bathroom, while two additional bedrooms can easily function as an office or a hobby room, adapting to your unique lifestyle needs. The finished basement is a highlight feature for this neighborhood making this home a standout option. This additional space presents an expansive entertainment area with a 4th bedroom and a full bath. The massive, fenced backyard offers plenty of room for gardening or creating an outdoor oasis. A large concrete patio is ideal for al fresco dining, while a storage shed keeps everything tucked away. Just minutes away, Wellington Park offers a wide range of recreational activities including play areas, BBQ spots, batting cages, tennis courts, and more. Additionally, the tree-lined streets around the home invite peaceful morning walks. Located just 1.5 miles from downtown Wellington as well, this home offers easy access to a selection of shopping and dining options. Whether you're drawn to the welcoming neighborhood or the amazing features inside, this home checks all the boxes and more.
- Type:
- Single Family
- Sq.Ft.:
- 2,642
- Status:
- Active
- Beds:
- 5
- Lot size:
- 0.15 Acres
- Year built:
- 2003
- Baths:
- 3.00
- MLS#:
- IR1019594
- Subdivision:
- Three Silos Sub
ADDITIONAL INFORMATION
NO METRO Tax! This is a real gem complete with a recently fully finished basement stubbed for a future wet bar and boasting luxury vinyl flooring throughout the family room & 2 bedrooms! The ambient overhead lighting with dimmers creates a welcoming retreat! Embrace the elegance of this home featuring an exceptional open floor plan is designed for modern living and a stone's throw away from the newly built Wellington High and Middle School. The downtown is also close which includes restaurants, coffee & gift shops. Easy access to I 25 for a brief 10-minute commute to Fort Collins. Nestled in a tranquil neighborhood, this home welcomes you with a gracious foyer complete with a designated hanging station for coats and backpacks. The main level is open with vaulted ceilings in the living room & kitchen, the home is flooded with natural light and is complemented by the adjustable ambient lighting. The kitchen features a stainless double door refrigerator, a newer stainless self-cleaning range/oven with Wi-Fi capabilities, a newer stainless microwave, ample wooden cabinetry, a large double stainless sink and a breakfast bar. Adjacent to the kitchen, the laundry room is conveniently located. Elegant wood flooring throughout the living room and hallway that leads to a bathroom and 3 bedrooms including the primary bedroom with a beautiful ensuite bathroom with large garden tub and walk in closet. This home has central air conditioning, a Google Nest thermostat and a high efficiency furnace for optimal comfort. Additional features include a newer hot water heater, a newer 2018 roof, and a Ring doorbell. This home has also been mitigated for radon. The two car attached garage is equipped with a workbench and an overhead cabinet while the outdoor area is professionally landscaped like an oasis with a serene backyard! HOA provides non-potable water!
- Type:
- Single Family
- Sq.Ft.:
- 1,658
- Status:
- Active
- Beds:
- 3
- Lot size:
- 3.38 Acres
- Year built:
- 1985
- Baths:
- 2.00
- MLS#:
- IR1019586
- Subdivision:
- Horseman Hills
ADDITIONAL INFORMATION
Assumable FHA loan available! Seller very motivated! This turnkey property sits on just under 3.5 acres on the outskirts of Wellington. Give yourself country living with easy access to town being only 8 minutes from I-25 and 12 minutes to Wellington and 20 minutes to Old Town Fort Collins! Bring your toys and your animals to this ranch style home that is fully fenced with some tasteful upgrades! Electrical has been updated and the property offers a 220v in the gorgeous 30x40 shop. The home has an oversized 2 car garage with a workshop gives you tons of additional storage opportunity and places to play! The interior has been given all the upgrades you can think of - small and large! Light fixtures have been updated, new doors and trim, new window blinds, cabinets, countertops, LVP flooring, dishwasher, oven with a pasta filler and hood added. Not to mention the new soft close, Bloedorn custom cabinets in the kitchen, giving you tons of kitchen storage. The bedrooms are all sizable with huge walk-in closets. Stay cozy in the winter with the wood burning fireplace or enjoy the summer nights on the Southwest facing massive deck! In addition to the shop, the home has a shed in the back, currently used as a chicken coop. Brand new water heater! HOA is a road association.
$470,000
8533 4th Street Wellington, CO 80549
- Type:
- Single Family
- Sq.Ft.:
- 2,010
- Status:
- Active
- Beds:
- 5
- Lot size:
- 0.37 Acres
- Year built:
- 1910
- Baths:
- 2.00
- MLS#:
- 1654392
- Subdivision:
- Shearers
ADDITIONAL INFORMATION
- Type:
- Single Family
- Sq.Ft.:
- 3,594
- Status:
- Active
- Beds:
- 4
- Lot size:
- 4.92 Acres
- Year built:
- 2017
- Baths:
- 3.00
- MLS#:
- IR1018990
- Subdivision:
- 7336416160 - Silver Reef Farms Rlup 16-s3364
ADDITIONAL INFORMATION
Enjoy a peaceful rural lifestyle in this quality built, custom home. Located just 15 minutes north of Fort Collins surrounded by irrigated farm fields, this modern farmhouse style 2-story overlooks foothills mountain views and farmland for miles. The 4.92 acre lot is part of an 8 lot subdivision that features 122 acres of protected farmland (nearby center pivot) that is in a 40 year farm easement protected from development. Very minor covenants with horses, 4-h animals, & chickens allowed. RV, trailer & boat storage allowed in limited numbers. You will feel the quality as soon as you walk-into the open concept living area featuring a wood-burning stove with stone surround, high-quality wood floors, and large patio doors leading to the full-length covered back porch. The kitchen features quality cabinets & granite counters. The main level primary bedroom suite walks-out to patio & features a lovely 5 piece bath & walk-in closet. There is plenty of space for everyone on the upper level with three spacious bedrooms, a loft-style office, and massive rec room that could be an additional large bedroom or office, theater room, or play room. The substantial 891 square foot 3 car garage features 8' insulated garage doors and a 220v outlet. Move right in as this home is in perfect condition.
- Type:
- Land
- Sq.Ft.:
- n/a
- Status:
- Active
- Beds:
- n/a
- Lot size:
- 0.17 Acres
- Baths:
- MLS#:
- IR1018962
- Subdivision:
- Wel
ADDITIONAL INFORMATION
Discover an exceptional opportunity in the heart of Wellington, Colorado, with this prime vacant commercial lot. Situated facing north, the lot boasts impressive frontage along the south side of Cleveland Ave, ensuring high visibility and accessibility. Spanning 7500 square feet of land, this parcel is strategically zoned C-2, accommodating a wide range of commercial uses. A standout feature of this property is the inclusion of a 3/4" water tap, alongside completed phase 1 and phase 2 environmental assessments-a substantial advantage and cost-saving benefit for prospective buyers. These assessments pave the way for streamlined development processes and peace of mind regarding environmental compliance. Ideal for investors and developers alike, this versatile tract offers numerous development possibilities, including the option to build up to the lot line. Its C-2 zoning facilitates mixed-use development, making it a perfect fit for retail, office space, residential units, or a combination thereof. Don't miss out on this rare chance to secure a centrally located, well-equipped commercial lot in thriving Wellington. Whether you're looking to expand your business footprint or embark on a new venture, this property promises immense potential and enduring value.
- Type:
- Land
- Sq.Ft.:
- n/a
- Status:
- Active
- Beds:
- n/a
- Lot size:
- 0.23 Acres
- Baths:
- MLS#:
- IR1017817
- Subdivision:
- Milliken & Carper
ADDITIONAL INFORMATION
Rare, buildable lot in Wellington. Almost 1/4 acre with no HOA.
- Type:
- General Commercial
- Sq.Ft.:
- 1,824
- Status:
- Active
- Beds:
- n/a
- Lot size:
- 0.11 Acres
- Year built:
- 1919
- Baths:
- MLS#:
- 1017822
- Subdivision:
- Downtown
ADDITIONAL INFORMATION
3728 Cleveland is the Historic 1st Bank Building in Downtown Wellington for sale. This 1824 SQFT building with two lots boasts a great location on the main street Wellington. The property is currently being used as a restaurant and includes a patio on both the East and West side of the property. The rear of the property has on-site parking and potentially room to expand. Zoned C-2 downtown commercial in the City of Wellington with many possibilities.
- Type:
- Single Family
- Sq.Ft.:
- 1,597
- Status:
- Active
- Beds:
- 3
- Lot size:
- 0.18 Acres
- Year built:
- 2024
- Baths:
- 3.00
- MLS#:
- IR1017540
- Subdivision:
- Sage Meadows
ADDITIONAL INFORMATION
Open House held at model home across street, 7188 Ryegrass Dr. Every Saturday and Sunday 12-3pm. Additional Lender Incentive! Ready to close January 2025. Sage Homes in the last phase of Sage Meadows located conveniently off Highway 1 with quick access to Fort Collins, Cheyenne and I-25. Sage Meadows is an established neighborhood complete with pool, clubhouse, walking trails, open space and no Metro District! The Stillwater ranch plan has 3 bedrooms, 3 bathrooms, and a 3 car garage backing to private open space. Upgrades already included in price are engineered hardwood floors throughout main living areas, Milarc DuraPro cabinets, quartz countertops in kitchen and bathrooms, whole house humidifier, 14 SEER A/C, gas fireplace with surrounding tile and mantel, and stainless steel appliances. South facing driveway and backs to greenbelt. Front yard landscaping included! HOA includes pool, non-potable irrigation water, trash, open space and management. Photos are of previously built home with the same floor plan.
- Type:
- Land
- Sq.Ft.:
- n/a
- Status:
- Active
- Beds:
- n/a
- Lot size:
- 7.73 Acres
- Baths:
- MLS#:
- IR1017194
- Subdivision:
- Rural
ADDITIONAL INFORMATION
Beautiful, almost 8 acre parcel with 2 building sites just outside of Wellington. Huge shop with an office for the main site and a 2 -car garage for the second building site already in place. Bring your animals and toys.
- Type:
- Single Family
- Sq.Ft.:
- 1,540
- Status:
- Active
- Beds:
- 3
- Lot size:
- 0.18 Acres
- Year built:
- 2024
- Baths:
- 2.00
- MLS#:
- IR1016854
- Subdivision:
- Sage Meadows
ADDITIONAL INFORMATION
Open House held at model home across street, 7188 Ryegrass Dr. Every Saturday and Sunday 12-3pm. Additional Lender Incentive! Ready to close December 2024. Sage Homes in the last phase of Sage Meadows located conveniently off Highway 1 with quick access to Fort Collins, Cheyenne and I-25. Sage Meadows is an established neighborhood complete with pool, clubhouse, walking trails, open space and no Metro District! The Copper 1540 ranch plan has 3 bedrooms, 2 bathrooms, and a 3 car garage backing to private open space. Upgrades already included in price are engineered hardwood floors throughout main living areas, Milarc cabinets, quartz countertops in kitchen and bathrooms, whole house humidifier, 14 SEER A/C, gas fireplace with surrounding tile and mantel, and stainless steel appliances. South facing driveway and backs to greenbelt. Front yard landscaping included! HOA includes pool, non-potable irrigation water, trash, open space and management. Photos are of previously built home with the same floor plan.
- Type:
- Single Family
- Sq.Ft.:
- 1,992
- Status:
- Active
- Beds:
- 3
- Lot size:
- 40 Acres
- Year built:
- 1992
- Baths:
- 2.00
- MLS#:
- IR1016786
- Subdivision:
- /021069 - S2 T10 R69
ADDITIONAL INFORMATION
***Back on market no fault of the home*** Amazing property with strong well and space for all your animals or toys. This 40 acre sprawling ranch is ready for her new owner. Property has multiple options for storage and relaxation. Buyer to verify all information
- Type:
- Single Family
- Sq.Ft.:
- 2,358
- Status:
- Active
- Beds:
- 4
- Lot size:
- 0.17 Acres
- Year built:
- 2004
- Baths:
- 4.00
- MLS#:
- IR1016635
- Subdivision:
- The Meadows
ADDITIONAL INFORMATION
New carpet, new photos, new price! Room for everyone in this 4 bed, 4 bath home with a fully finished basement! The main level features a grand living room which flows into the open dining & kitchen w/lots of windows to let in the natural light. Upstairs you'll find the spacious primary, an ensuite, walk-in closet & mountain views! Step outside into an expansive, fully fenced backyard playground w/an oversized patio built for entertaining. (Trampoline & swing-set stay!) An oversized 2 car garage offers plenty of storage, plus room to park your toys. Convenience is key with a main level laundry & half bath. Front & back irrigation systems make lawn care a breeze. The fully finished basement boasts a second living area, bedroom, bathroom & additional storage space. Recent updates include new carpet throughout, new siding & wrap in 2024, new roof 2022 & a newer water heater. With convenient, easy access to I-25, schools, restaurants & bike paths, this is a beautiful gem in the heart of Wellington you won't want to miss!
- Type:
- Single Family
- Sq.Ft.:
- 2,362
- Status:
- Active
- Beds:
- 4
- Lot size:
- 0.18 Acres
- Year built:
- 2024
- Baths:
- 4.00
- MLS#:
- IR1016590
- Subdivision:
- Sage Meadows
ADDITIONAL INFORMATION
Open House held at model home across street, 7188 Ryegrass Dr. Every Saturday and Sunday 12-3pm. Lender Incentive! Ready to close in late October 2024. Sage Homes in the last phase of Sage Meadows located conveniently off Highway 1 with quick access to Fort Collins, Cheyenne and I-25. Sage Meadows is an established neighborhood complete with pool, clubhouse, walking trails, open space and no Metro District! The Roaring Fork 2-Story plan has 4 bedrooms, 4 bathrooms, main floor office, covered front porch and a 3 car garage. Upgrades already included in price are engineered hardwood floors throughout main living areas, Milarc EcoWood white oak cabinets, quartz countertops in kitchen and bathrooms, whole house humidifier, 14 SEER A/C, gas fireplace with surrounding tile and mantel, and stainless steel appliances. South facing driveway and backs to greenbelt. Front yard landscaping included! HOA includes pool, non-potable irrigation water, trash, open space and management. Photos are of previously built home with the same floor plan.
- Type:
- Multi-Family
- Sq.Ft.:
- 893
- Status:
- Active
- Beds:
- 2
- Lot size:
- 0.07 Acres
- Year built:
- 1981
- Baths:
- 1.00
- MLS#:
- IR1016279
- Subdivision:
- Wellington East
ADDITIONAL INFORMATION
Welcome to this charming, move-in ready duplex. This home features a fresh, new interior including modern laminate flooring and fresh paint throughout, giving it a bright and updated feel. Electric Stove/Range/Oven, kitchen Refrigerator and Clothes Washer and Dryer included, allowing for a turn-key opportunity. Ensure piece of mind and comfort with a 3-yr old AC unit, radon mitigation system, and a new roof in 2022. The property boosts low-maintenance front yard xeriscaping, and a private backyard with beautiful landscaping and great patio for entertaining. A backyard sprinkler system helps to keep the backyard low maintenance as well! Don't forget about the single-car attached HEATED garage AND backyard shed for all your toys! Ideally located close to I-25, this property offers easy access to Fort Collins and a quick drive to Wyoming. Also situated within a short walk to Old Town Wellington and all the amenities it offers! With no HOA, this 2-bedroom/1-bath duplex is the perfect starter home or smart investment opportunity. Come check it out!
- Type:
- Single Family
- Sq.Ft.:
- 1,405
- Status:
- Active
- Beds:
- 3
- Lot size:
- 0.17 Acres
- Year built:
- 2003
- Baths:
- 2.00
- MLS#:
- IR1015790
- Subdivision:
- Knolls At Wellington South
ADDITIONAL INFORMATION
Beautifully Remodeled Home with Modern Amenities!Welcome to 7038 Mount Nimbus St - a fully remodeled gem in the Knolls at Wellington South! This stunning home offers 1,405 sqft of living space plus an additional 1405 sqft of unfinished basement, on a spacious 7,500 sqft lot. The kitchen is a chef's dream, featuring a gas stove, brand-new dishwasher, fridge, and drink fridge under the bar, along with a new sink, faucet, and quartz countertops. All-new flooring includes full underlayment for sound and heat retention. The floors are scratch-proof and waterproof, and the home is illuminated with all-new lighting. Bathrooms boast new faucets, countertops, and shower heads with water filters. The washer and dryer stay, conveniently located on the main floor. Living room features a beautiful gas fireplace.Outside, you'll find all-new backyard sod, established lilac bushes, and a dog run, with all yard water included in the $30/mo HOA. The large patio slab and covered front porch are perfect for enjoying Colorado's beautiful weather. The heated garage has a recently maintained door with new springs, and additional storage is provided by a canvas shed and stationary shed. New beautiful front storm door and new dog door insert for the back door that can be included or excluded. A new radon system ensures peace of mind.Located within the desirable Poudre School District and walking distance from Rice Elementary. Close to brand new Wellington Middle/High School, this home offers a perfect blend of modern amenities and comfortable living spaces, making it move-in ready for you and your family! Don't miss out on this incredible opportunity to own a beautiful home in Wellington!
- Type:
- Single Family
- Sq.Ft.:
- 2,359
- Status:
- Active
- Beds:
- 3
- Lot size:
- 0.16 Acres
- Year built:
- 2020
- Baths:
- 3.00
- MLS#:
- IR1015535
- Subdivision:
- Boxelder Commons Fil 2
ADDITIONAL INFORMATION
Welcome home. This lovely residence offers the perfect blend of comfort and style, making it an ideal choice for families and individuals alike. Step inside to a bright and inviting living space designed for both relaxing and entertaining. The open floor plan seamlessly connects the living room, dining area, and kitchen, creating a wonderful flow throughout the main level. The kitchen is a true highlight, featuring modern appliances, sleek countertops, and plenty of cabinetry, perfect for the home chef. The primary suite provides a tranquil retreat with a spacious bedroom, generous closet space, and a private en-suite bathroom. The additional two bedrooms are well-sized and share a well-appointed full bathroom, suitable for family members, guests, or a home office. The outdoor space is equally impressive, with a beautifully landscaped backyard offering ample space for outdoor activities and gatherings. Whether you're hosting a barbecue on the patio or simply enjoying a quiet evening under the stars, this outdoor area will not disappoint. HOA covers non-pot water, for your yard. Seller has had a consistent water bill on average of $90/month. Home does come with Vivint Home Security and has exterior lighting (Jellyfish brand) set up to change colors to your festivities. Nestled in a friendly neighborhood, 3940 Buckthorn St is conveniently close to neighborhood pool, schools, and local amenities, providing the best of small-town living with easy access to nearby cities. Enjoy the natural beauty of Colorado and the sense of community that Wellington has to offer. Don't miss your chance to make this wonderful house your new home. Schedule a private tour today and fall in love with all that 3940 Buckthorn St has to offer!
- Type:
- Single Family
- Sq.Ft.:
- 2,466
- Status:
- Active
- Beds:
- 4
- Lot size:
- 0.26 Acres
- Year built:
- 2013
- Baths:
- 4.00
- MLS#:
- IR1015584
- Subdivision:
- Park Meadows
ADDITIONAL INFORMATION
Do you want the cutest house with the best backyard in Wellington? Look no further! This house has serious "forever home" potential! Plenty of space both inside and out, this is the perfect home to grow in to! Sitting on over 1/4 acre, enjoy your fully fenced back yard with the ultimate privacy. This home backs to open space, so you'll never have to worry about nosy neighbors peeking over the fence! The sheds, pergola, and garden beds are included. There's even a fenced off corner that would be perfect for chickens, and plenty of space for kids to play. The main floor living area is wide open - ideal for entertaining or making meals while friends and family hang out in the dining room and living room. All stainless kitchen appliances are included! Head upstairs to check out the primary suite and huge walk-in closet. There are 2 other bedrooms upstairs, another full bathroom, and big laundry room! Finished basement with an extra bedroom and plenty of hang-out space. Hidden, locking room in basement behind a false wall for storage. Solar panels on a Power Purchase Agreement NOT A LEASE - which means you get a predictable electric bill for years to come. 3-car tandem garage with bump out for storage or work area. Don't miss the opportunity to make this house your home!
- Type:
- Land
- Sq.Ft.:
- n/a
- Status:
- Active
- Beds:
- n/a
- Lot size:
- 35.34 Acres
- Baths:
- MLS#:
- 1015245
ADDITIONAL INFORMATION
Freedom awaits to build your barndominium! 35.34 acres available with close access to I-25 and convenient location to Wellington, Cheyenne, and Fort Collins. Views of the snow-capped mountains and room for all your 4-H projects. No HOA or Covenants with Ag zoning in Weld County, means a myriad of options are available for these lots. Eligible for full use domestic well through the Division of Water Resources. Review documents on easement for electric service through PVREA. Contact agent for building partner. Lots 3, and 6 are available now.
Andrea Conner, Colorado License # ER.100067447, Xome Inc., License #EC100044283, [email protected], 844-400-9663, 750 State Highway 121 Bypass, Suite 100, Lewisville, TX 75067

Listings courtesy of REcolorado as distributed by MLS GRID. Based on information submitted to the MLS GRID as of {{last updated}}. All data is obtained from various sources and may not have been verified by broker or MLS GRID. Supplied Open House Information is subject to change without notice. All information should be independently reviewed and verified for accuracy. Properties may or may not be listed by the office/agent presenting the information. Properties displayed may be listed or sold by various participants in the MLS. The content relating to real estate for sale in this Web site comes in part from the Internet Data eXchange (“IDX”) program of METROLIST, INC., DBA RECOLORADO® Real estate listings held by brokers other than this broker are marked with the IDX Logo. This information is being provided for the consumers’ personal, non-commercial use and may not be used for any other purpose. All information subject to change and should be independently verified. © 2025 METROLIST, INC., DBA RECOLORADO® – All Rights Reserved Click Here to view Full REcolorado Disclaimer
| Listing information is provided exclusively for consumers' personal, non-commercial use and may not be used for any purpose other than to identify prospective properties consumers may be interested in purchasing. Information source: Information and Real Estate Services, LLC. Provided for limited non-commercial use only under IRES Rules. © Copyright IRES |
Wellington Real Estate
The median home value in Wellington, CO is $490,000. This is lower than the county median home value of $531,700. The national median home value is $338,100. The average price of homes sold in Wellington, CO is $490,000. Approximately 84.81% of Wellington homes are owned, compared to 14.18% rented, while 1.01% are vacant. Wellington real estate listings include condos, townhomes, and single family homes for sale. Commercial properties are also available. If you see a property you’re interested in, contact a Wellington real estate agent to arrange a tour today!
Wellington, Colorado has a population of 10,769. Wellington is more family-centric than the surrounding county with 42.55% of the households containing married families with children. The county average for households married with children is 31.78%.
The median household income in Wellington, Colorado is $94,586. The median household income for the surrounding county is $80,664 compared to the national median of $69,021. The median age of people living in Wellington is 34.2 years.
Wellington Weather
The average high temperature in July is 87.6 degrees, with an average low temperature in January of 14.4 degrees. The average rainfall is approximately 15.2 inches per year, with 47.7 inches of snow per year.

