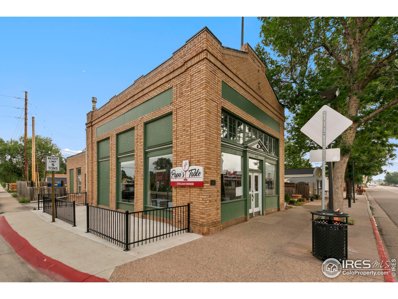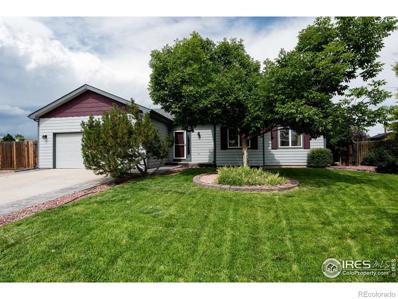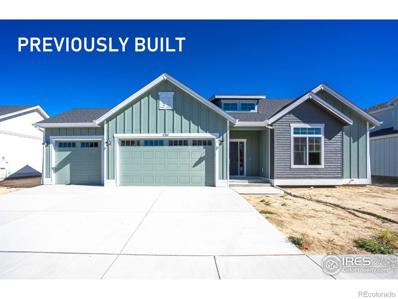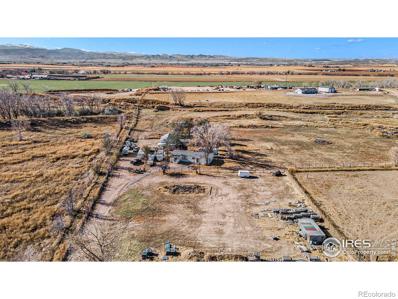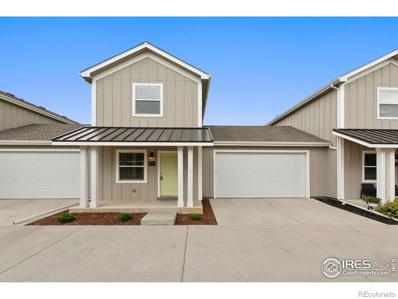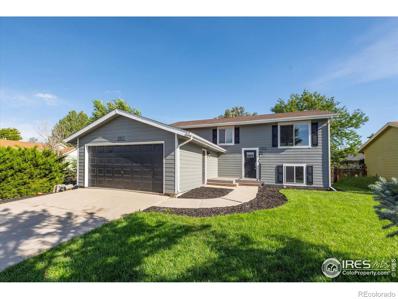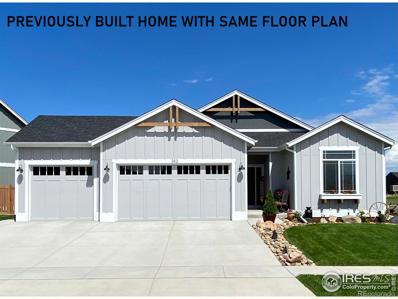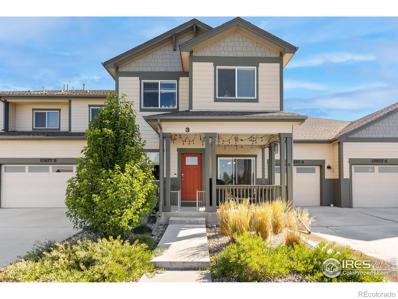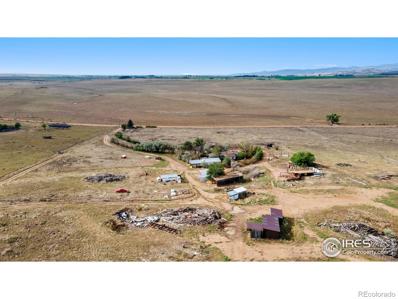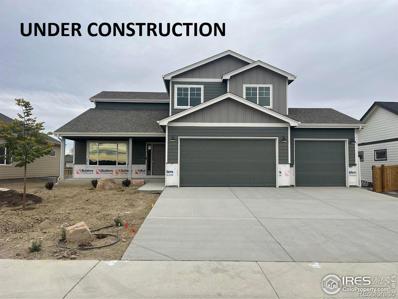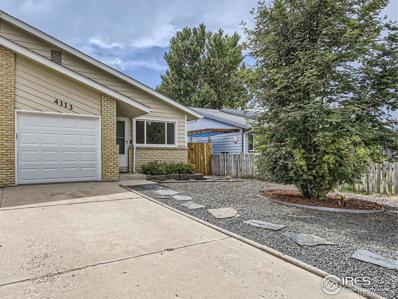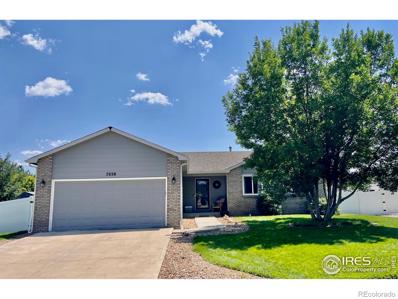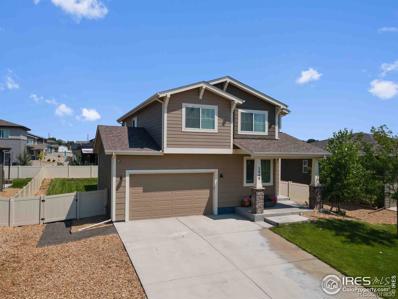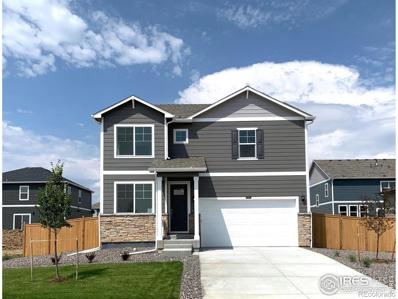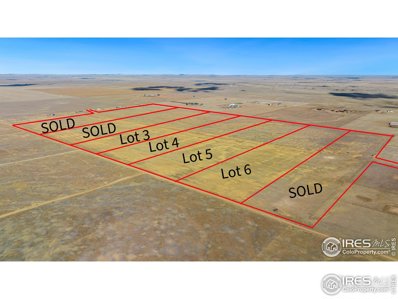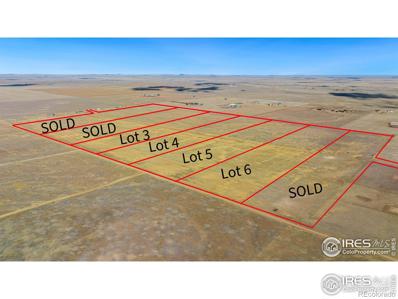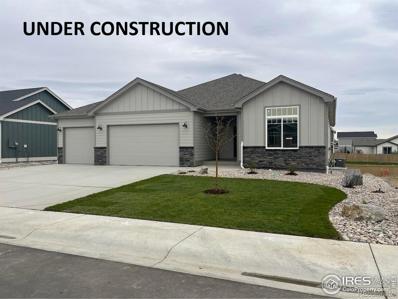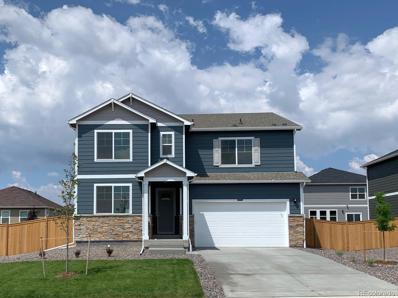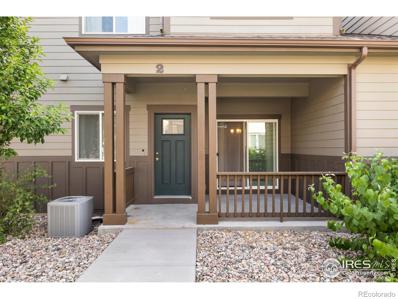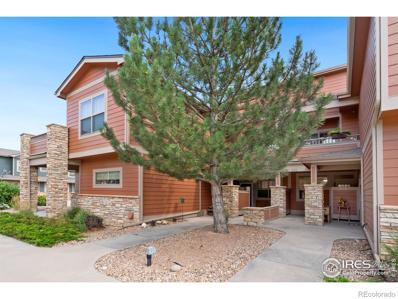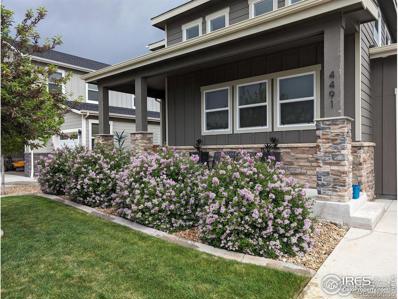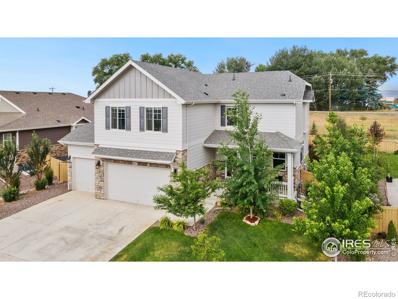Wellington CO Homes for Rent
- Type:
- General Commercial
- Sq.Ft.:
- 1,824
- Status:
- Active
- Beds:
- n/a
- Lot size:
- 0.11 Acres
- Year built:
- 1919
- Baths:
- MLS#:
- 1017822
- Subdivision:
- Downtown
ADDITIONAL INFORMATION
3728 Cleveland is the Historic 1st Bank Building in Downtown Wellington for sale. This 1824 SQFT building with two lots boasts a great location on the main street Wellington. The property is currently being used as a restaurant and includes a patio on both the East and West side of the property. The rear of the property has on-site parking and potentially room to expand. Zoned C-2 downtown commercial in the City of Wellington with many possibilities.
- Type:
- Single Family
- Sq.Ft.:
- 1,464
- Status:
- Active
- Beds:
- 4
- Lot size:
- 0.22 Acres
- Year built:
- 2001
- Baths:
- 2.00
- MLS#:
- IR1017509
- Subdivision:
- Wellington Pointe
ADDITIONAL INFORMATION
Welcome to this charming ranch-style home, perfectly situated on a generous 0.22-acre lot at the end of a quiet street in a cul-de-sac. With 4 bedrooms, 2 bathrooms, and a partially finished basement, this home has lots of potential. New paint and carpet inside, a sprawling huge patio with built-in fire pit, accented by numerous mature trees that offer both shade and a touch of nature. For those with a green thumb or sustainability aspirations, there is non-potable irrigation water included as a valuable asset, ensuring that maintaining your lush surroundings is both convenient and budget friendly. The partially finished basement stands ready for the right person to complete the finishes to their liking and a golden opportunity for the new owners to significantly increase the finished square footage and, consequently, the value of the home by bringing their vision to life for a fraction of the cost of starting from scratch.
- Type:
- Single Family
- Sq.Ft.:
- 1,597
- Status:
- Active
- Beds:
- 3
- Lot size:
- 0.18 Acres
- Year built:
- 2024
- Baths:
- 3.00
- MLS#:
- IR1017540
- Subdivision:
- Sage Meadows
ADDITIONAL INFORMATION
Additional Lender Incentive! Ready to close January 2025. Sage Homes in the last phase of Sage Meadows located conveniently off Highway 1 with quick access to Fort Collins, Cheyenne and I-25. Sage Meadows is an established neighborhood complete with pool, clubhouse, walking trails, open space and no Metro District! The Stillwater ranch plan has 3 bedrooms, 3 bathrooms, and a 3 car garage backing to private open space. Upgrades already included in price are engineered hardwood floors throughout main living areas, Milarc DuraPro cabinets, quartz countertops in kitchen and bathrooms, whole house humidifier, 14 SEER A/C, gas fireplace with surrounding tile and mantel, and stainless steel appliances. South facing driveway and backs to greenbelt. Front yard landscaping included! HOA includes pool, non-potable irrigation water, trash, open space and management. Photos are of previously built home with the same floor plan.
- Type:
- Land
- Sq.Ft.:
- n/a
- Status:
- Active
- Beds:
- n/a
- Lot size:
- 7.73 Acres
- Baths:
- MLS#:
- IR1017194
- Subdivision:
- Rural
ADDITIONAL INFORMATION
Beautiful, almost 8 acre parcel with 2 building sites just outside of Wellington. Huge shop with an office for the main site and a 2 -car garage for the second building site already in place. Bring your animals and toys.
$370,000
4070 Sveta 5 Ln Wellington, CO 80549
- Type:
- Other
- Sq.Ft.:
- 1,344
- Status:
- Active
- Beds:
- 3
- Lot size:
- 0.03 Acres
- Year built:
- 2017
- Baths:
- 2.00
- MLS#:
- 1017065
- Subdivision:
- Wellington Row Condos
ADDITIONAL INFORMATION
Cute as a button townhome ready for you to move in! Featuring wood floors, quartz counters throughout, butcher block island with modern white cabinetry in kitchen, main level primary bedroom with ensuite bathroom and walk in closet, an oversized 2 car attached garage, private fenced backyard, and an unfinished basement ready for expansion! Upstairs you will find two guest rooms, a full bathroom, and loft area to give you extra living space. Fantastic location walking/biking distance to coffee shops, restaurants, grocery store, and retailers with quick access to I25, just 15 minutes to Old Town Fort Collins and 30 minutes to Cheyenne.
- Type:
- Condo
- Sq.Ft.:
- 1,344
- Status:
- Active
- Beds:
- 3
- Lot size:
- 0.03 Acres
- Year built:
- 2017
- Baths:
- 2.00
- MLS#:
- IR1017065
- Subdivision:
- Wellington Row Condos
ADDITIONAL INFORMATION
Cute as a button townhome ready for you to move in! Featuring wood floors, quartz counters throughout, butcher block island with modern white cabinetry in kitchen, main level primary bedroom with ensuite bathroom and walk in closet, an oversized 2 car attached garage, private fenced backyard, and an unfinished basement ready for expansion! Upstairs you will find two guest rooms, a full bathroom, and loft area to give you extra living space. Fantastic location walking/biking distance to coffee shops, restaurants, grocery store, and retailers with quick access to I25, just 15 minutes to Old Town Fort Collins and 30 minutes to Cheyenne.
- Type:
- Single Family
- Sq.Ft.:
- 2,250
- Status:
- Active
- Beds:
- 5
- Lot size:
- 0.15 Acres
- Year built:
- 1996
- Baths:
- 2.00
- MLS#:
- IR1016952
- Subdivision:
- Milliken & Carper Add
ADDITIONAL INFORMATION
10/16/24- Priced reduced today & Recently Landscaped Backyard! Massive Remodel this year. Beautiful Home W/ Large Lot. Close to Centennial Park & I-25. LOTS of NEW: LVP Flooring, Exterior & Interior Paint, Shutters, Front Door, Carpet, Kitchen Cabinets, S.S Appliances, Quartz Countertops. Lighting Fixtures, Front & Back Trex Decks, Garage Door Opener, Sliding Glass Door, 2 Pella Windows, Window Screens, Closet & Bedroom Door...WOW!! This South Facing Corner lot has tons of natural light and comes with Ring Security system.
- Type:
- Single Family
- Sq.Ft.:
- 1,540
- Status:
- Active
- Beds:
- 3
- Lot size:
- 0.18 Acres
- Year built:
- 2024
- Baths:
- 2.00
- MLS#:
- IR1016854
- Subdivision:
- Sage Meadows
ADDITIONAL INFORMATION
Additional Lender Incentive! Ready to close December 2024. Sage Homes in the last phase of Sage Meadows located conveniently off Highway 1 with quick access to Fort Collins, Cheyenne and I-25. Sage Meadows is an established neighborhood complete with pool, clubhouse, walking trails, open space and no Metro District! The Copper 1540 ranch plan has 3 bedrooms, 2 bathrooms, and a 3 car garage backing to private open space. Upgrades already included in price are engineered hardwood floors throughout main living areas, Milarc cabinets, quartz countertops in kitchen and bathrooms, whole house humidifier, 14 SEER A/C, gas fireplace with surrounding tile and mantel, and stainless steel appliances. South facing driveway and backs to greenbelt. Front yard landscaping included! HOA includes pool, non-potable irrigation water, trash, open space and management. Photos are of previously built home with the same floor plan.
- Type:
- Condo
- Sq.Ft.:
- 1,139
- Status:
- Active
- Beds:
- 2
- Year built:
- 2020
- Baths:
- 3.00
- MLS#:
- IR1017116
- Subdivision:
- Wellington Village South Condos
ADDITIONAL INFORMATION
Look no further than this Stunning and Modern Condo built in 2020!! Features an Open Floor plan and Upgraded Flooring, Kitchen Cabinets and Stainless Steel Appliances. 2 Bed, 2 1/2 Baths and unfinished basement for future expansion. NO METRO TAX and the HOA offers many amenities including: indoor/outdoor pool, sauna, weight room/fitness center. HOA covers WATER/SEWER, trash and snow removal, exterior insurance/maintenance, and landscaping. With proximity to a public pond and biking/walking trail. A GREAT PRICE provides a perfect opportunity for a first time buyer, investor, and ???. Schedule you showing!!
- Type:
- Single Family
- Sq.Ft.:
- 1,992
- Status:
- Active
- Beds:
- 3
- Lot size:
- 40 Acres
- Year built:
- 1992
- Baths:
- 2.00
- MLS#:
- IR1016786
- Subdivision:
- /021069 - S2 T10 R69
ADDITIONAL INFORMATION
***Back on market no fault of the home*** Amazing property with strong well and space for all your animals or toys. This 40 acre sprawling ranch is ready for her new owner. Property has multiple options for storage and relaxation. Buyer to verify all information
- Type:
- Single Family
- Sq.Ft.:
- 2,358
- Status:
- Active
- Beds:
- 4
- Lot size:
- 0.17 Acres
- Year built:
- 2004
- Baths:
- 4.00
- MLS#:
- IR1016635
- Subdivision:
- The Meadows
ADDITIONAL INFORMATION
New carpet, new photos, new price! Room for everyone in this 4 bed, 4 bath home with a fully finished basement! The main level features a grand living room which flows into the open dining & kitchen w/lots of windows to let in the natural light. Upstairs you'll find the spacious primary, an ensuite, walk-in closet & mountain views! Step outside into an expansive, fully fenced backyard playground w/an oversized patio built for entertaining. (Trampoline & swing-set stay!) An oversized 2 car garage offers plenty of storage, plus room to park your toys. Convenience is key with a main level laundry & half bath. Front & back irrigation systems make lawn care a breeze. The fully finished basement boasts a second living area, bedroom, bathroom & additional storage space. Recent updates include new carpet throughout, new siding & wrap in 2024, new roof 2022 & a newer water heater. With convenient, easy access to I-25, schools, restaurants & bike paths, this is a beautiful gem in the heart of Wellington you won't want to miss!
- Type:
- Single Family
- Sq.Ft.:
- 2,362
- Status:
- Active
- Beds:
- 4
- Lot size:
- 0.18 Acres
- Year built:
- 2024
- Baths:
- 4.00
- MLS#:
- IR1016590
- Subdivision:
- Sage Meadows
ADDITIONAL INFORMATION
Lender Incentive! Ready to close in late October 2024. Sage Homes in the last phase of Sage Meadows located conveniently off Highway 1 with quick access to Fort Collins, Cheyenne and I-25. Sage Meadows is an established neighborhood complete with pool, clubhouse, walking trails, open space and no Metro District! The Roaring Fork 2-Story plan has 4 bedrooms, 4 bathrooms, main floor office, covered front porch and a 3 car garage. Upgrades already included in price are engineered hardwood floors throughout main living areas, Milarc EcoWood white oak cabinets, quartz countertops in kitchen and bathrooms, whole house humidifier, 14 SEER A/C, gas fireplace with surrounding tile and mantel, and stainless steel appliances. South facing driveway and backs to greenbelt. Front yard landscaping included! HOA includes pool, non-potable irrigation water, trash, open space and management. Photos are of previously built home with the same floor plan.
- Type:
- Multi-Family
- Sq.Ft.:
- 893
- Status:
- Active
- Beds:
- 2
- Lot size:
- 0.07 Acres
- Year built:
- 1981
- Baths:
- 1.00
- MLS#:
- IR1016279
- Subdivision:
- Wellington East
ADDITIONAL INFORMATION
Welcome to this charming, move-in ready duplex. This home features a fresh, new interior including modern laminate flooring and fresh paint throughout, giving it a bright and updated feel. Electric Stove/Range/Oven, kitchen Refrigerator and Clothes Washer and Dryer included, allowing for a turn-key opportunity. Ensure piece of mind and comfort with a 3-yr old AC unit, radon mitigation system, and a new roof in 2022. The property boosts low-maintenance front yard xeriscaping, and a private backyard with beautiful landscaping and great patio for entertaining. A backyard sprinkler system helps to keep the backyard low maintenance as well! Don't forget about the single-car attached HEATED garage AND backyard shed for all your toys! Ideally located close to I-25, this property offers easy access to Fort Collins and a quick drive to Wyoming. Also situated within a short walk to Old Town Wellington and all the amenities it offers! With no HOA, this 2-bedroom/1-bath duplex is the perfect starter home or smart investment opportunity. Come check it out!
- Type:
- Single Family
- Sq.Ft.:
- 1,405
- Status:
- Active
- Beds:
- 3
- Lot size:
- 0.17 Acres
- Year built:
- 2003
- Baths:
- 2.00
- MLS#:
- IR1015790
- Subdivision:
- Knolls At Wellington South
ADDITIONAL INFORMATION
Beautifully Remodeled Home with Modern Amenities!Welcome to 7038 Mount Nimbus St - a fully remodeled gem in the Knolls at Wellington South! This stunning home offers 1,405 sqft of living space plus an additional 1405 sqft of unfinished basement, on a spacious 7,500 sqft lot. The kitchen is a chef's dream, featuring a gas stove, brand-new dishwasher, fridge, and drink fridge under the bar, along with a new sink, faucet, and quartz countertops. All-new flooring includes full underlayment for sound and heat retention. The floors are scratch-proof and waterproof, and the home is illuminated with all-new lighting. Bathrooms boast new faucets, countertops, and shower heads with water filters. The washer and dryer stay, conveniently located on the main floor. Living room features a beautiful gas fireplace.Outside, you'll find all-new backyard sod, established lilac bushes, and a dog run, with all yard water included in the $30/mo HOA. The large patio slab and covered front porch are perfect for enjoying Colorado's beautiful weather. The heated garage has a recently maintained door with new springs, and additional storage is provided by a canvas shed and stationary shed. New beautiful front storm door and new dog door insert for the back door that can be included or excluded. A new radon system ensures peace of mind.Located within the desirable Poudre School District and walking distance from Rice Elementary. Close to brand new Wellington Middle/High School, this home offers a perfect blend of modern amenities and comfortable living spaces, making it move-in ready for you and your family! Don't miss out on this incredible opportunity to own a beautiful home in Wellington!
- Type:
- Single Family
- Sq.Ft.:
- 2,359
- Status:
- Active
- Beds:
- 3
- Lot size:
- 0.16 Acres
- Year built:
- 2020
- Baths:
- 3.00
- MLS#:
- IR1015535
- Subdivision:
- Boxelder Commons Fil 2
ADDITIONAL INFORMATION
Welcome home. This lovely residence offers the perfect blend of comfort and style, making it an ideal choice for families and individuals alike. Step inside to a bright and inviting living space designed for both relaxing and entertaining. The open floor plan seamlessly connects the living room, dining area, and kitchen, creating a wonderful flow throughout the main level. The kitchen is a true highlight, featuring modern appliances, sleek countertops, and plenty of cabinetry, perfect for the home chef. The primary suite provides a tranquil retreat with a spacious bedroom, generous closet space, and a private en-suite bathroom. The additional two bedrooms are well-sized and share a well-appointed full bathroom, suitable for family members, guests, or a home office. The outdoor space is equally impressive, with a beautifully landscaped backyard offering ample space for outdoor activities and gatherings. Whether you're hosting a barbecue on the patio or simply enjoying a quiet evening under the stars, this outdoor area will not disappoint. HOA covers non-pot water, for your yard. Seller has had a consistent water bill on average of $90/month. Home does come with Vivint Home Security and has exterior lighting (Jellyfish brand) set up to change colors to your festivities. Nestled in a friendly neighborhood, 3940 Buckthorn St is conveniently close to neighborhood pool, schools, and local amenities, providing the best of small-town living with easy access to nearby cities. Enjoy the natural beauty of Colorado and the sense of community that Wellington has to offer. Don't miss your chance to make this wonderful house your new home. Schedule a private tour today and fall in love with all that 3940 Buckthorn St has to offer!
- Type:
- Single Family
- Sq.Ft.:
- 2,466
- Status:
- Active
- Beds:
- 4
- Lot size:
- 0.26 Acres
- Year built:
- 2013
- Baths:
- 4.00
- MLS#:
- IR1015584
- Subdivision:
- Park Meadows
ADDITIONAL INFORMATION
Do you want the cutest house with the best backyard in Wellington? Look no further! This house has serious "forever home" potential! Plenty of space both inside and out, this is the perfect home to grow in to! Sitting on over 1/4 acre, enjoy your fully fenced back yard with the ultimate privacy. This home backs to open space, so you'll never have to worry about nosy neighbors peeking over the fence! The sheds, pergola, and garden beds are included. There's even a fenced off corner that would be perfect for chickens, and plenty of space for kids to play. The main floor living area is wide open - ideal for entertaining or making meals while friends and family hang out in the dining room and living room. All stainless kitchen appliances are included! Head upstairs to check out the primary suite and huge walk-in closet. There are 2 other bedrooms upstairs, another full bathroom, and big laundry room! Finished basement with an extra bedroom and plenty of hang-out space. Hidden, locking room in basement behind a false wall for storage. Solar panels on a Power Purchase Agreement NOT A LEASE - which means you get a predictable electric bill for years to come. 3-car tandem garage with bump out for storage or work area. Don't miss the opportunity to make this house your home!
- Type:
- Single Family
- Sq.Ft.:
- 2,398
- Status:
- Active
- Beds:
- 4
- Lot size:
- 0.16 Acres
- Year built:
- 2024
- Baths:
- 3.00
- MLS#:
- IR1015497
- Subdivision:
- Mountain View Ranch
ADDITIONAL INFORMATION
***READY NOW*** Special rates available through preferred lender. Welcome to the Holcombe featuring 4 large bedrooms, all with walk-in closets, a wide-open great room, perfect for gathering with friends or entertaining, an open study on the main floor, and huge laundry room upstairs! Gorgeous and durable plank flooring flows seamlessly through the main level and into a spacious kitchen complete w/stainless steel appliances w/gas range, soft gray cabinetry, and stylish granite countertops. A large central island plus lots of countertop space and a large corner pantry makes meal planning and prep a breeze. Front and backyard landscaping, smart home package, A/C, tankless water heater and much more included. ***Photos are representative and not of the actual home***
- Type:
- Land
- Sq.Ft.:
- n/a
- Status:
- Active
- Beds:
- n/a
- Lot size:
- 35.34 Acres
- Baths:
- MLS#:
- 1015245
ADDITIONAL INFORMATION
Freedom awaits to build your barndominium! 35.34 acres available with close access to I-25 and convenient location to Wellington, Cheyenne, and Fort Collins. Views of the snow-capped mountains and room for all your 4-H projects. No HOA or Covenants with Ag zoning in Weld County, means a myriad of options are available for these lots. Eligible for full use domestic well through the Division of Water Resources. Review documents on easement for electric service through PVREA. Contact agent for building partner. Lots 3, and 6 are available now.
- Type:
- Land
- Sq.Ft.:
- n/a
- Status:
- Active
- Beds:
- n/a
- Lot size:
- 35.34 Acres
- Baths:
- MLS#:
- IR1015245
ADDITIONAL INFORMATION
Freedom awaits to build your barndominium! 35.34 acres available with close access to I-25 and convenient location to Wellington, Cheyenne, and Fort Collins. Views of the snow-capped mountains and room for all your 4-H projects. No HOA or Covenants with Ag zoning in Weld County, means a myriad of options are available for these lots. Eligible for full use domestic well through the Division of Water Resources. Review documents on easement for electric service through PVREA. Contact agent for building partner. Lots 3, and 6 are available now.
- Type:
- Single Family
- Sq.Ft.:
- 1,576
- Status:
- Active
- Beds:
- 3
- Lot size:
- 0.18 Acres
- Year built:
- 2024
- Baths:
- 2.00
- MLS#:
- IR1015201
- Subdivision:
- Sage Meadows
ADDITIONAL INFORMATION
Lender Incentive! Ready to close in November 2024. Sage Homes in the last phase of Sage Meadows located conveniently off Highway 1 with quick access to Fort Collins, Cheyenne and I-25. Sage Meadows is an established neighborhood complete with pool, clubhouse, walking trails, open space and no Metro District! This North Platte ranch plan has 3 bedrooms, 2 bathrooms, a garden level basement with a large covered back deck backing to greenbelt, and a 3 car garage with 8' doors. Upgrades already included in price are engineered hardwood floors throughout main living areas, quartz countertops in kitchen and bathrooms, whole house humidifier, A/C, gas fireplace with surrounding tile and mantel, and stainless steel appliances. Front yard landscaping included! HOA includes pool, non-potable irrigation water, trash, open space and management. Photos are of previously built home with the same floor plan.
- Type:
- Single Family
- Sq.Ft.:
- 2,718
- Status:
- Active
- Beds:
- 5
- Lot size:
- 0.16 Acres
- Year built:
- 2024
- Baths:
- 4.00
- MLS#:
- 5491149
- Subdivision:
- Mountain View Ranch
ADDITIONAL INFORMATION
***READY NOW*** Special rates available through preferred lender. The Hennessy is perfect for any lifestyle with 5 bedrooms and 4 baths. The 5th bedroom is located on the main floor, perfect for guests, and upstairs you’ll find a spacious primary suite, a second ensuite with its own private bath, and 2 additional bedrooms plus a cozy loft. You’ll love entertaining in the open-concept main level offering luxury plank flooring. Cook up something delicious in your beautiful kitchen featuring stylish white cabinetry, stainless steel appliances with gas range, gorgeous granite countertops, plus a central island central island and large corner pantry for all your culinary needs. America’s Smart Home features, tankless water heater, A/C, garage door openers, and front and backyard landscaping are all included! ***Photos are representative and not of the actual home***
- Type:
- Multi-Family
- Sq.Ft.:
- 1,223
- Status:
- Active
- Beds:
- 2
- Lot size:
- 0.02 Acres
- Year built:
- 2018
- Baths:
- 3.00
- MLS#:
- IR1015229
- Subdivision:
- Wellington Village South
ADDITIONAL INFORMATION
You won't be disappointed with this bright, modern & updated townhome in a great Wellington community. This ideal townhome has many amenities that the HOA fee covers such as, indoor/outdoor pool, clubhouse, volleyball pit, sauna, putting green area & an excellent workout facility. The townhome is well appointed w/ solid granite countertops in the kitchen and SS appliances. The upper level features a primary suite with walk in closet and full bath w/ tile flooring, guest bedroom, full bath & laundry. Full unfinished basement, 1 car attached garage. The HOA also covers water/sewer, trash, exterior maintenance & yard maintenance & snow removal.
- Type:
- Condo
- Sq.Ft.:
- 1,130
- Status:
- Active
- Beds:
- 2
- Year built:
- 2006
- Baths:
- 2.00
- MLS#:
- IR1014682
- Subdivision:
- 60532 - Wellington Village Condos Ph 2, Wel (2006
ADDITIONAL INFORMATION
Hard to find main floor ranch style, no-maintenance living in Wellington, without any stairs. Don't worry about a thing in this easy-living condo featuring 9 foot ceilings and all-new flooring. Enjoy the cozy fireplace in the living room great for winter ambiance. The primary suite features a spacious bathroom with walk-in shower and a huge walk-in closet. The 2nd bedroom/office walks out to a private patio. The fully finished and attached oversized one-car garage has no stairs to access the living space. The neighborhood features a beautiful community building with indoor/outdoor swimming pool and walking trails to a small pond. HOA fees include water/sewer, trash, all exterior building & grounds maintenance, snow removal, hazard insurance (interior policy still needed) and access to the pool & community building.
- Type:
- Single Family
- Sq.Ft.:
- 1,834
- Status:
- Active
- Beds:
- 3
- Lot size:
- 0.18 Acres
- Year built:
- 2015
- Baths:
- 2.00
- MLS#:
- IR1014238
- Subdivision:
- Cottonwood Park At The Meadows
ADDITIONAL INFORMATION
LOW WATER, ENERGY EFFICIENT AND LOW MAINTENANCE TURF IN THE BACK YARD. FR DEVELOPMENT LTD home with an open floor plan. If you are looking for a home that is not a "cookie cutter" this is it. Many custom features that include backyard that has a private trex deck and fire pit area. Perfect for entertaining. The kitchen has upgraded all Kitchenaid appliances, custom cabinetry,granite counter tops, gas stove and a custom barn door so that you can add privacy between the front living area and bedrooms A primary retreat that is spacious and has a 5 piece bathroom with an enormous closet. Walk-in is an understatement. The auxiliary bedrooms are large that also have walk in closets. The laundry room is large is perfect area between the garage entry and the home. The basement comes with a projection system for a great media area. The basement is unfinished and gives plenty of space to finish it to be your dream home. The garage has insulated doors, openers with drive belt (smooth and quite) and an electric car charger that stays with the home. buyer to verify all information
- Type:
- Single Family
- Sq.Ft.:
- 2,389
- Status:
- Active
- Beds:
- 3
- Lot size:
- 0.21 Acres
- Year built:
- 2021
- Baths:
- 3.00
- MLS#:
- IR1013097
- Subdivision:
- Sage Meadows
ADDITIONAL INFORMATION
LARGE LOT WITH MOUNTAIN VIEWS! This better-than-new two-story home in Wellington's charming Sage Meadows community boasts modern amenities and thoughtful design. As you step inside, the open floorplan impressively connects the living, dining, and kitchen areas into a seamless flow, ideal for modern living and effortless entertaining. The kitchen is a true highlight, boasting sleek stainless steel appliances, rich espresso cabinetry, granite countertops, a large center island with seating, and a pantry with ample storage space for all your culinary essentials. Upstairs, you'll find a private haven complete with a family area loft - which could be converted into a bedroom or office, a laundry room, and three well-appointed bedrooms, including the spacious primary suite with a generous walk-in closet and an ensuite bathroom. Customize and finish the basement to suit your unique lifestyle. Outdoor living is equally impressive with a large, fenced backyard. The raised concrete patio is perfect for outdoor dining and leisure, while $12,000 in newly planted trees adds natural beauty. This home backs onto a serene greenbelt, providing peaceful views and added privacy. Many upgraded features elevate the living experience, including a tankless water heater, video doorbell, smart thermostat, smart lock, and more, providing both convenience and peace of mind. Residents also enjoy additional amenities including access to a community pool, a clubhouse, and a park, as well as several walking trails that provide additional opportunities for recreation and relaxation.
| Listing information is provided exclusively for consumers' personal, non-commercial use and may not be used for any purpose other than to identify prospective properties consumers may be interested in purchasing. Information source: Information and Real Estate Services, LLC. Provided for limited non-commercial use only under IRES Rules. © Copyright IRES |
Andrea Conner, Colorado License # ER.100067447, Xome Inc., License #EC100044283, [email protected], 844-400-9663, 750 State Highway 121 Bypass, Suite 100, Lewisville, TX 75067

The content relating to real estate for sale in this Web site comes in part from the Internet Data eXchange (“IDX”) program of METROLIST, INC., DBA RECOLORADO® Real estate listings held by brokers other than this broker are marked with the IDX Logo. This information is being provided for the consumers’ personal, non-commercial use and may not be used for any other purpose. All information subject to change and should be independently verified. © 2024 METROLIST, INC., DBA RECOLORADO® – All Rights Reserved Click Here to view Full REcolorado Disclaimer
Wellington Real Estate
The median home value in Wellington, CO is $466,500. This is lower than the county median home value of $531,700. The national median home value is $338,100. The average price of homes sold in Wellington, CO is $466,500. Approximately 84.81% of Wellington homes are owned, compared to 14.18% rented, while 1.01% are vacant. Wellington real estate listings include condos, townhomes, and single family homes for sale. Commercial properties are also available. If you see a property you’re interested in, contact a Wellington real estate agent to arrange a tour today!
Wellington, Colorado 80549 has a population of 10,769. Wellington 80549 is more family-centric than the surrounding county with 38.05% of the households containing married families with children. The county average for households married with children is 31.78%.
The median household income in Wellington, Colorado 80549 is $94,586. The median household income for the surrounding county is $80,664 compared to the national median of $69,021. The median age of people living in Wellington 80549 is 34.2 years.
Wellington Weather
The average high temperature in July is 87.6 degrees, with an average low temperature in January of 14.4 degrees. The average rainfall is approximately 15.2 inches per year, with 47.7 inches of snow per year.
