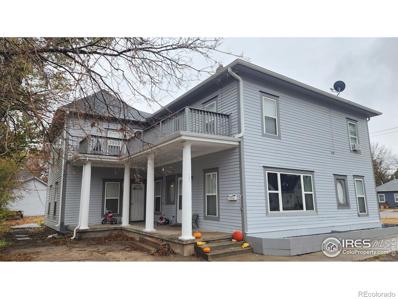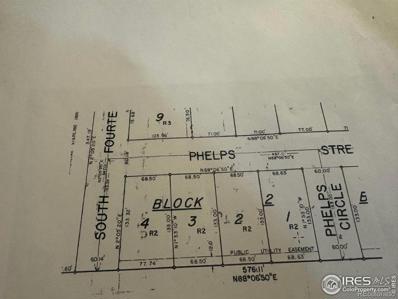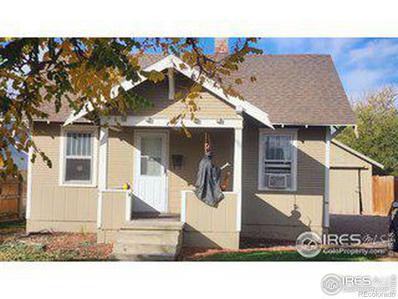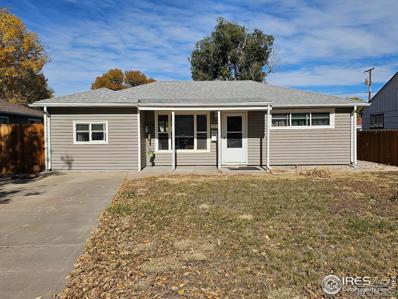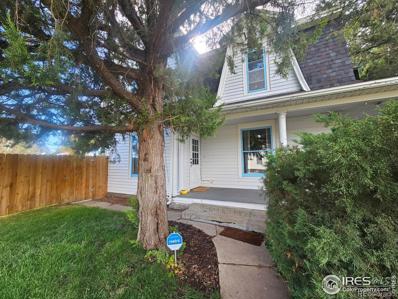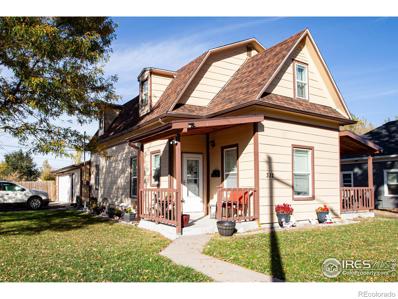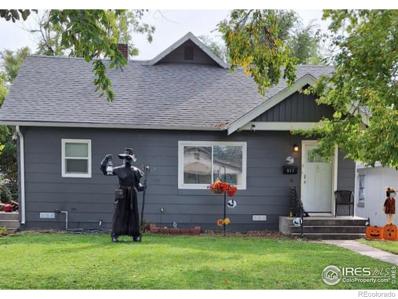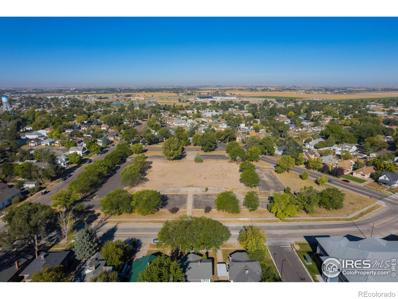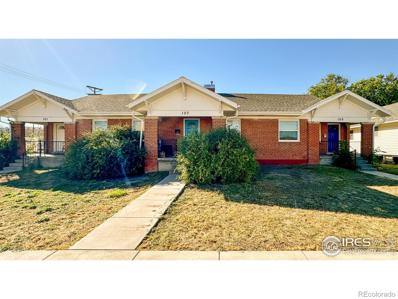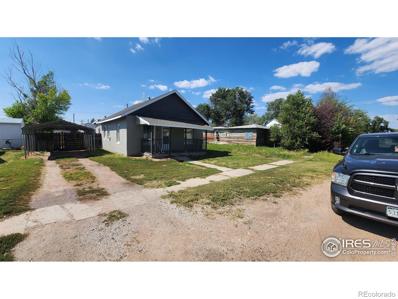Sterling CO Homes for Rent
$200,000
128 N 3rd Avenue Sterling, CO 80751
- Type:
- Single Family
- Sq.Ft.:
- 1,566
- Status:
- Active
- Beds:
- 4
- Lot size:
- 0.11 Acres
- Year built:
- 1956
- Baths:
- 1.00
- MLS#:
- 5503642
- Subdivision:
- Packards
ADDITIONAL INFORMATION
This is your opportunity to secure a 4 bedroom ranch style home conveniently located by shopping and with a schools. The gorgeous brick fireplace is just waiting for your holiday touches. This property allows you to make this property your own with a few small touches. The large detached garage gives you options for vehicles as well as toys of your choosing. Spend afternoons in your enclosed sun room or game nights in the spacious open family room. Brand new water heater (Fall 2024).
- Type:
- Single Family
- Sq.Ft.:
- 3,192
- Status:
- Active
- Beds:
- 5
- Lot size:
- 0.26 Acres
- Year built:
- 1979
- Baths:
- 3.00
- MLS#:
- IR1022121
- Subdivision:
- Cheairs
ADDITIONAL INFORMATION
This is a MUST SEE polished 5-bedroom home on a quiet southside Cul-de-sac, nestled in the shade of mature pine trees. This home has all new flooring, fresh paint, new kitchen and bathroom finishes, spacious living room, open kitchen with breakfast bar, dining room and a huge basement family room with 4-sided fireplace and built-in bar. The home has some taller ceilings, skylights in dining area, 3 bathrooms, main floor master, extra storage closets, and an oversized 2-car attached garage with extra storage. Hot water heat, Central a/c. The back yard is fenced, has mature shade trees and a refinished deck. Covered front porch.
$629,000
709 S 2nd Avenue Sterling, CO 80751
- Type:
- Single Family
- Sq.Ft.:
- 1,900
- Status:
- Active
- Beds:
- 4
- Lot size:
- 0.05 Acres
- Year built:
- 1918
- Baths:
- 2.00
- MLS#:
- IR1022119
- Subdivision:
- B&m
ADDITIONAL INFORMATION
709 S 2ND AVE MUST BE PACKAGED WITH 131 PARK ST TOGETHER AT $629,000. 709 S 2nd Avenue is a stand alone 4-bedroom house with 2 baths, living room, dining room, basement family room, furnace/storage room, washer/dryer, kitchen and 2 bathrooms. It has a very small lot with a privacy fenced patio and door to detached 1-car garage. The seller replaced the flooring in the entry, living room and kitchen and has painted the kitchen. It sits in close proximately to 131 Park and can be sold together as a package. 131 is an updated triplex with a large 4-bedroom, 1 bath unit, large living room, den (can be a 5th bedroom or formal dining area), full kitchen, and mud room with washer/dryer. The end unit has a living room, updated kitchen, washer/dryer and 1/2 bath on the main level, plus 1 bedroom and 1 bath on 2nd level, plus a loft bedroom on the 3rd level. The unit off the side deck has a 1 bedroom, full bath, living room, washer/dryer, nice kitchen. Detached 2-car garage, front covered porch, upper terrace deck, 2 partial basements with furnaces and water heaters accessed through interior cellar doors. Many upgrades, some new flooring, fresh exterior paint.
$215,000
424 S 2nd Street Sterling, CO 80751
- Type:
- Duplex
- Sq.Ft.:
- 1,675
- Status:
- Active
- Beds:
- n/a
- Year built:
- 1910
- Baths:
- MLS#:
- IR1022051
- Subdivision:
- Mck & Ses
ADDITIONAL INFORMATION
Versatile Dual-Unit Property Near Downtown Sterling! This unique property features two separate living spaces, offering fantastic flexibility for investors or families looking for multi-generational living options. The front house is a spacious 2-bedroom, 1-bathroom home with 973 sq. ft. of living space. It provides an excellent opportunity for rental income or could be utilized as a comfortable primary residence. The back house offers 2 bedrooms and 1 bathroom across 702 sq. ft. of living space. With a cozy layout and privacy, it's currently being rented for $850/month. This property is conveniently located close to downtown Sterling and within easy access to local amenities. This property presents endless opportunities-whether you're investing or seeking a flexible living arrangement. Don't wait-schedule you're showing today and explore all the possibilities this property has to offer!
- Type:
- Triplex
- Sq.Ft.:
- 3,299
- Status:
- Active
- Beds:
- n/a
- Year built:
- 1905
- Baths:
- MLS#:
- IR1021987
- Subdivision:
- B&m
ADDITIONAL INFORMATION
131 PARK STREET PACKAGED WITH 709 S 2ND AVE PACKAGED TOGETHER AT $629,000. 131 Park is an updated tri-plex with a large 4-bedroom, 1 bath unit, large living room, den (can be a 5th bedroom or formal dining area), full kitchen, and mud room with washer/dryer. The end unit has a living room, updated kitchen, washer/dryer and 1/2 bath on the main level, plus 1 bedroom and 1 bath on 2nd level, plus a loft bedroom on the 3rd level. The unit off the side deck has a 1 bedroom, full bath, living room, washer/dryer, nice kitchen. Detached 2-car garage, front covered porch, upper terrace deck, 2 partial basements with furnaces and water heaters accessed through interior cellar doors. Many upgrades, some new flooring, fresh exterior paint. 709 S 2nd Avenue is a stand alone 4-bedroom house with 2 baths, living room, dining room, basement family room, furnace/storage room, washer/dryer, kitchen and 2 bathrooms.
- Type:
- Land
- Sq.Ft.:
- n/a
- Status:
- Active
- Beds:
- n/a
- Lot size:
- 0.21 Acres
- Baths:
- MLS#:
- IR1021608
- Subdivision:
- Luft
ADDITIONAL INFORMATION
4 lots offered for purchase individually at $24,000 each or $90,000 for all 4. Total square foot of parcel is 37,074. Lots were purchase noting "High Density" but current Assessor record is listed as Single Family Residential. Buyer to verify possible land use with Planning and Zoning and Assessor. Utilities located at edge of property. Buyer would be responsible for any plant investment or tap fees for water and sewer. If buyer wishes to purchase one lot, lot on the exterior would need to be purchased first then in adjoining succession to keep possible package sale of remaining lots. Nice level lots located a few blocks of West Main Street, close to shopping, fast food and more!
$209,900
319 Park Street Sterling, CO 80751
- Type:
- Single Family
- Sq.Ft.:
- 939
- Status:
- Active
- Beds:
- 2
- Lot size:
- 0.14 Acres
- Year built:
- 1908
- Baths:
- 1.00
- MLS#:
- IR1021468
- Subdivision:
- B&m Addn Sterling
ADDITIONAL INFORMATION
Home with a shop. This 2 bedroom home has an attached tandem garage with a 3 car 24x30 insulated shop. Shop has plumbing in the concrete for heated floors. Still needs heat source. Home has a fenced in back yard. Two nice sized bedrooms.
$385,000
1302 S 3rd Avenue Sterling, CO 80751
- Type:
- Single Family
- Sq.Ft.:
- 1,950
- Status:
- Active
- Beds:
- 3
- Lot size:
- 0.28 Acres
- Year built:
- 1952
- Baths:
- 3.00
- MLS#:
- IR1021435
- Subdivision:
- Landmodel R1
ADDITIONAL INFORMATION
Brick Ranch Home on Spacious Corner Lot Across from Columbine ParkWelcome to 1302 S 3rd Ave, a charming brick ranch-style home all on one level, situated on a large corner lot of .28 acres in Sterling, Colorado. This beautiful home offers convenient one-level living and is located directly across from the picturesque Columbine Park, featuring walking trails and plenty of open space to enjoy.Inside, the cozy living room is warmed by an electric fireplace, perfect for relaxing evenings. The home features Pella wood windows with a metal-clad exterior, installed approximately 7 years ago, offering energy efficiency and longevity. It also has hot water heat and a newer A/C unit to keep the home comfortable throughout the year.The bright kitchen boasts a large island & is fully equipped with all appliances, and even the clothes washer and dryer are included, making this home truly move-in ready.The heated, spacious garage offers plenty of room for parking and extra space for your projects or storage needs. Outside, the well-maintained yards boast mature landscaping, providing a serene environment with lots of space to enjoy the outdoors.Enjoy the sunshine on the front porch with the view of the park or sit under the large covered patio in your private back yard!! With its brick exterior, convenient layout, and unbeatable location across from the park, this home is perfect for anyone seeking comfort, convenience, and a great neighborhood. Don't miss your chance to own this wonderful property-schedule a showing today!
$115,000
219 N 9th Avenue Sterling, CO 80751
- Type:
- Single Family
- Sq.Ft.:
- 1,228
- Status:
- Active
- Beds:
- n/a
- Lot size:
- 0.15 Acres
- Year built:
- 1926
- Baths:
- MLS#:
- IR1021405
- Subdivision:
- Homebuilders
ADDITIONAL INFORMATION
Property currently used as a rental investment with a strong income stream and tenant in place on a one-year lease. This home features a nice sized bedroom on the main level with a full bathroom, living room, dining room, and kitchen plus the 1/2 story is finished and can be used for an extra 2nd bedroom or storage. The full basement is unfinished, has a new central forced heat system with central a/c, and washer/dryer. The large backyard is privacy fenced with sprinkler system and dog kennel off the backside of the detached 2-car garage. Property is located in central Sterling with easy access to shopping, dining and schools. Lease is through 9/30, 2025 at $985/month with tenant paying all utilities. Tenant would love to remain in lease. Dog on property; showings subject to tenant schedule and minimum 24-hour notice to show. Closing is subject to tenant lease terms.
$209,000
824 Delmar Street Sterling, CO 80751
- Type:
- Single Family
- Sq.Ft.:
- 991
- Status:
- Active
- Beds:
- 2
- Lot size:
- 0.14 Acres
- Year built:
- 1950
- Baths:
- 1.00
- MLS#:
- IR1021167
- Subdivision:
- Cheairs 2nd Add
ADDITIONAL INFORMATION
Step into this cozy gem where hardwood floors warmly welcome you through the front door into a spacious living room. The hardwood flooring continues into the two bedrooms and the charming dining room, which features a built-in and a large window overlooking the backyard, filling the space with natural light. The inviting family room, complete with newer carpet, adds extra comfort to this quaint home. Outside, the fully fenced yard offers plenty of space for a garage or carport, and includes a handy storage shed with alley access. This delightful home is ready for a new owner-schedule your visit today!
$329,000
301 S 2nd Street Sterling, CO 80751
- Type:
- Single Family
- Sq.Ft.:
- 2,177
- Status:
- Active
- Beds:
- 5
- Lot size:
- 0.15 Acres
- Year built:
- 1901
- Baths:
- 2.00
- MLS#:
- IR1021154
- Subdivision:
- Sterling Original
ADDITIONAL INFORMATION
This beautifully updated 1901 home effortlessly combines classic character with contemporary upgrades. Step onto the charming front porch, which offers a cozy, cabin-like feel, framed by lush shrubs and trees that provide a sense of privacy. Inside, you'll be greeted by fresh vinyl plank flooring and a bright, freshly painted interior. The spacious main floor includes a bedroom and a thoughtfully redesigned kitchen with vibrant cupboards, new countertops, and a stylish backsplash. The remodeled half-bath has been transformed into a full bathroom, complete with a sleek tiled shower. Upstairs, you'll discover four additional bedrooms and a full bathroom featuring a tiled tub surround. Ready to make memories this holiday season? This home is waiting for you!
$315,000
332 Platte Street Sterling, CO 80751
- Type:
- Single Family
- Sq.Ft.:
- 1,840
- Status:
- Active
- Beds:
- 5
- Lot size:
- 0.22 Acres
- Year built:
- 1913
- Baths:
- 3.00
- MLS#:
- IR1021097
- Subdivision:
- Packards
ADDITIONAL INFORMATION
This two-story home will welcome you in with its brand-new cover porches and loads of charm through-out the house all located on a corner lot. Large living room with built-in bookcase storage, multiple storage closets, 4 spacious bedrooms plus bonus 5th bedroom or office space, and 3 bathrooms! The kitchen features newer appliances, oak cabinets, and pantry space. Enjoy the oversized 2 car attached garage with gas heater, large fenced yard with space for RV parking or storage shed to be added! The house was freshly painted in 2021 with a new roof installed, and a brand-new sewer line professionally installed. Must see to appreciate all this home has to offer, call today!
$155,000
512 Denver Street Sterling, CO 80751
- Type:
- Single Family
- Sq.Ft.:
- 775
- Status:
- Active
- Beds:
- 2
- Lot size:
- 0.14 Acres
- Year built:
- 1918
- Baths:
- 1.00
- MLS#:
- IR1021068
- Subdivision:
- 2nd B & M Addition
ADDITIONAL INFORMATION
Cute 2 bedroom, 1 bath home with updates in 2022 including stainless steel appliances, carpet in bedrooms and laminate floors in living room and kitchen. Home also has vinyl windows, metal siding, large fenced back yard and large storage shed. Agents, please see agent remarks for details regarding owner occupant buyer requirements. Priority is given to owner occupant buyers.
- Type:
- Single Family
- Sq.Ft.:
- 1,424
- Status:
- Active
- Beds:
- 3
- Lot size:
- 6.69 Acres
- Year built:
- 1922
- Baths:
- 1.00
- MLS#:
- IR1020631
ADDITIONAL INFORMATION
Located in Sterling, Colorado, this exceptional 6.69 +/- acre property offers endless possibilities, situated just under 2 miles from the beautiful North Sterling Reservoir. Featuring two farm homes and three spacious shops, it's an ideal investment opportunity or perfect for a 4H family. Whether you envision a thriving multifamily residence or a versatile space for your passions, this property is a true gem waiting to be transformed.The property features a main ranch house alongside a cozy guest house, providing ample space for family and visitors. Additionally, three well-maintained outbuildings offer versatile options for work, equipment storage, and livestock care, making it an ideal setup for anyone looking to escape town.
- Type:
- Single Family
- Sq.Ft.:
- 2,016
- Status:
- Active
- Beds:
- 4
- Lot size:
- 0.14 Acres
- Year built:
- 1937
- Baths:
- 2.00
- MLS#:
- IR1020623
- Subdivision:
- Cheairs
ADDITIONAL INFORMATION
Cute Southside Remodeled 4 bedroom, 2 bath home. Come tour this open floor plan, one and a half story home that was remodeled in 2018 including kitchen with granite countertops, updated plumbing and electrical, furnace and a/c, and privacy fence in backyard. The sewer line in the backyard was also replaced in 2018. Seller recently installed new carpet on the main floor, upgraded the stove and dishwasher and laid new sod in the backyard. No flood insurance is required. Come take a tour soon.
$243,999
225 Logan Street Sterling, CO 80751
- Type:
- Single Family
- Sq.Ft.:
- 1,190
- Status:
- Active
- Beds:
- 3
- Lot size:
- 0.21 Acres
- Year built:
- 1952
- Baths:
- 1.00
- MLS#:
- IR1020601
- Subdivision:
- Charmony
ADDITIONAL INFORMATION
Adorable 3 bedroom home in move-in condition! All on one level this home features beautiful hardwood floors. The spacious living room opens to a great covered backyard patio. Kitchen has plenty of cupboard and counter space. Separate dining area. Laundry is conveniently located off the kitchen. Small office area. Large back yard, fenced with a storage shed and an incredible garden area. Sprinkler system, central air and vinyl windows. Metal exterior siding. Kitchen appliances as well as washer & dryer are included. Lovingly maintained home ready for new owners.
- Type:
- Single Family
- Sq.Ft.:
- 1,400
- Status:
- Active
- Beds:
- 3
- Lot size:
- 0.28 Acres
- Year built:
- 2000
- Baths:
- 2.00
- MLS#:
- IR1020580
- Subdivision:
- Resubdivision Of Sage Pointe 1st Filing
ADDITIONAL INFORMATION
This charming 3-bedroom, 2-bathroom home in the Sage Point Subdivision offers 1,400 square feet of open-concept living. The spacious, well-lit kitchen flows into a separate dining area and cozy breakfast nook, providing great spaces for both everyday meals and entertaining. The primary bedroom features an en-suite bathroom, while the large fenced backyard includes RV/boat parking, perfect for outdoor enthusiasts. Brand new roof as of November 2024! With a two-car attached garage and a partial unfinished basement for storage, this home offers plenty of room to grow. Located in a friendly neighborhood, this home is a must-see!
- Type:
- Other
- Sq.Ft.:
- 2,732
- Status:
- Active
- Beds:
- 5
- Lot size:
- 0.31 Acres
- Year built:
- 1978
- Baths:
- 2.00
- MLS#:
- 1020292
- Subdivision:
- WYW SUBD
ADDITIONAL INFORMATION
Welcome to this spacious tri-level home situated on a generous .31 acre lot in a peaceful cul-de-sac! This home offers a great blend of updates and comfort, featuring 5 bedrooms, 2 full bathrooms, and an office that can also be used as a 6th bedroom. The recently renovated bathrooms and updated flooring throughout most of the home provide modern appeal, while the family room is ready for your personal touch, with a seller concession available to update the carpet. You'll also find modern conveniences such as new ceiling fans, a smart water softener, and a new garbage disposal. Step outside to discover a large deck with multiple seating areas, perfect for entertaining, overlooking a fully fenced backyard with garden space and a storage shed. The oversized garage offers ample parking and storage, complete with a workshop area for your projects. For added peace of mind, a new Honeywell Vista 128 security system has been installed. Best of all, this property is not located in the flood plain, offering you added security and peace of mind. This home is ready for its next chapter-come see it today!
$525,000
12438 Aspen Way Sterling, CO 80751
- Type:
- Single Family
- Sq.Ft.:
- 2,868
- Status:
- Active
- Beds:
- 5
- Lot size:
- 1.69 Acres
- Year built:
- 2000
- Baths:
- 4.00
- MLS#:
- IR1020093
- Subdivision:
- Columbine Acres
ADDITIONAL INFORMATION
HUNTER'S DREAM HOME. DON'T MISS YOUR CHANCE TO OWN THIS HOME BUILT TO NOT ONLY SHOWCASE MOUNTS BUT HAS A REFRIGERATED BUILDING TO HANG YOUR MEAT. THIS LOG CABIN HOME WITH WRAP AROUND PORCH (YOUR FAVORITE SPOT FOR SUNSETS) CAN BE YOURS FOR CHRISTMAS! MAIN LEVEL FEATURES AN OPEN FLOOR PLAN WITH VAULTED CEILINGS, PRIMARY BED & BATH, LAUNDRY, & HALF BATH. 2ND LEVEL FEATURES 2 MORE BEDROOMS, FULL BATHROOM & A LARGE LOFT AREA. BASEMENT HAS A REC AREA & 2 ADDITIONAL BEDROOMS AS WELL AS THE MECHANICAL. DON'T FORGET THE 3 CAR ATTACHED GARAGE.
$795,000
777 N 4th Street Sterling, CO 80751
- Type:
- Land
- Sq.Ft.:
- n/a
- Status:
- Active
- Beds:
- n/a
- Lot size:
- 3.97 Acres
- Baths:
- MLS#:
- IR1019935
- Subdivision:
- K&s Add Original
ADDITIONAL INFORMATION
RARE FIND! FULL BLOCK located in the City of Sterling. 3.97 Acres ready to be developed. Currently zoned Commercial (Community Business). This property has amazing potential. New Senior Living facility being built adjacent to property. Sterling, the largest city in Northeastern Colorado, is located in Logan County along I-76 and serves as the regional shopping hub for Northeast Colorado and Southwest Nebraska. Approximately 1.5 hour drive to Denver. Previous structure on the property was recently demolished. Utilities have all been disconnected at the property line. Contact agent regarding deed restrictions.
$290,000
609 Elwood Street Sterling, CO 80751
- Type:
- Single Family
- Sq.Ft.:
- 2,668
- Status:
- Active
- Beds:
- 4
- Lot size:
- 0.19 Acres
- Year built:
- 1960
- Baths:
- 3.00
- MLS#:
- IR1019841
- Subdivision:
- Cheairs 3rd Add
ADDITIONAL INFORMATION
PRICE IMPROVED on this well-crafted 4-bedroom, 3-bath home offering both comfort and charm. Located in a desirable neighborhood, this property features new flooring in the kitchen, living, and dining rooms. The upper-level bedrooms provide a sense of privacy, while the spacious living room and large patio, accessible through a three-pane sliding door, are perfect for entertaining guests. Need a quiet workspace? The versatile study/office/den is conveniently located right off the entrance. Downstairs, a cozy family room in the basement adds even more living space, along with a large storage room for your convenience. A single-car attached garage completes this home. Move in and make it your own in 2024! This is a must-see opportunity to personalize and create the home of your dreams!
$269,900
722 Mindy Court Sterling, CO 80751
- Type:
- Single Family
- Sq.Ft.:
- 1,246
- Status:
- Active
- Beds:
- 3
- Lot size:
- 0.15 Acres
- Year built:
- 2002
- Baths:
- 2.00
- MLS#:
- IR1019702
- Subdivision:
- Design Technics
ADDITIONAL INFORMATION
Ideal 3-bedroom 2 bath home with an open concept floorplan featuring natural light and central a/c. Nicely sized bedrooms on the main floor. Large, fenced backyard with RV parking and an attached 2 car garage. This one is priced to sell quickly!
- Type:
- Single Family
- Sq.Ft.:
- 1,792
- Status:
- Active
- Beds:
- 4
- Lot size:
- 0.14 Acres
- Year built:
- 1950
- Baths:
- 2.00
- MLS#:
- IR1019713
- Subdivision:
- Bowling Green
ADDITIONAL INFORMATION
Corner lot, 4 bedroom, privacy fenced landscaped back yard, if these check the boxes on your list then don't miss out! This 4 bedroom 1.5 bath home offers large bedrooms, an expansive kitchen and dining area that is great for entertaining, and a landscaped back yard to be enjoyed at your pleasure! Affordable 4 bedroom properties like this one are rare, call today for your private tour!
- Type:
- Triplex
- Sq.Ft.:
- 1,932
- Status:
- Active
- Beds:
- n/a
- Year built:
- 1919
- Baths:
- MLS#:
- IR1019697
- Subdivision:
- Beattie Add
ADDITIONAL INFORMATION
This triplex is in a prime location South of downtown Sterling with many amenities within walking distance. This property has been recently remodeled with new exterior paint, newer flooring, newer windows, newer roof, and many other new finishes throughout. Currently this property is rented under market value with a 0% vacancy rate. Sterling houses the largest correctional facility in Colorado and Northeastern Junior College, both of which drive traffic to the local community.
$129,000
111 N 8th Avenue Sterling, CO 80751
- Type:
- Single Family
- Sq.Ft.:
- 874
- Status:
- Active
- Beds:
- 2
- Lot size:
- 0.15 Acres
- Year built:
- 1922
- Baths:
- 1.00
- MLS#:
- IR1019644
- Subdivision:
- Home Builders
ADDITIONAL INFORMATION
This 2-bedroom home has been used as a profitable rental investments for the last 7 years. In 2018, the house was remodeled and updated with new floor coverings, paint inside and out, windows, kitchen, bathroom, electrical, plumbing, roof and more. It has a new forced air furnace. Large window a/c condition unknown. Property will need some TLC. Some fence replaced. There is are some older outbuildings in the back that include a garage, small open pole barn and a storage building. Seller is offering a concession to use for carpet, interest rate buy-down, closing costs, whatever you might need. Property will not quality for FHA, RD, VA due without exterior paint and outbuilding paint/repairs.
Andrea Conner, Colorado License # ER.100067447, Xome Inc., License #EC100044283, [email protected], 844-400-9663, 750 State Highway 121 Bypass, Suite 100, Lewisville, TX 75067

Listings courtesy of REcolorado as distributed by MLS GRID. Based on information submitted to the MLS GRID as of {{last updated}}. All data is obtained from various sources and may not have been verified by broker or MLS GRID. Supplied Open House Information is subject to change without notice. All information should be independently reviewed and verified for accuracy. Properties may or may not be listed by the office/agent presenting the information. Properties displayed may be listed or sold by various participants in the MLS. The content relating to real estate for sale in this Web site comes in part from the Internet Data eXchange (“IDX”) program of METROLIST, INC., DBA RECOLORADO® Real estate listings held by brokers other than this broker are marked with the IDX Logo. This information is being provided for the consumers’ personal, non-commercial use and may not be used for any other purpose. All information subject to change and should be independently verified. © 2025 METROLIST, INC., DBA RECOLORADO® – All Rights Reserved Click Here to view Full REcolorado Disclaimer
| Listing information is provided exclusively for consumers' personal, non-commercial use and may not be used for any purpose other than to identify prospective properties consumers may be interested in purchasing. Information source: Information and Real Estate Services, LLC. Provided for limited non-commercial use only under IRES Rules. © Copyright IRES |
Sterling Real Estate
The median home value in Sterling, CO is $239,350. This is higher than the county median home value of $238,500. The national median home value is $338,100. The average price of homes sold in Sterling, CO is $239,350. Approximately 54.4% of Sterling homes are owned, compared to 37.54% rented, while 8.07% are vacant. Sterling real estate listings include condos, townhomes, and single family homes for sale. Commercial properties are also available. If you see a property you’re interested in, contact a Sterling real estate agent to arrange a tour today!
Sterling, Colorado has a population of 13,976. Sterling is more family-centric than the surrounding county with 36.03% of the households containing married families with children. The county average for households married with children is 33.68%.
The median household income in Sterling, Colorado is $41,234. The median household income for the surrounding county is $50,998 compared to the national median of $69,021. The median age of people living in Sterling is 37 years.
Sterling Weather
The average high temperature in July is 90 degrees, with an average low temperature in January of 15.3 degrees. The average rainfall is approximately 17.2 inches per year, with 31.2 inches of snow per year.




