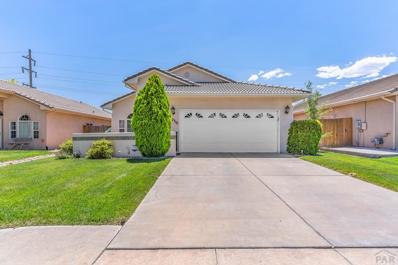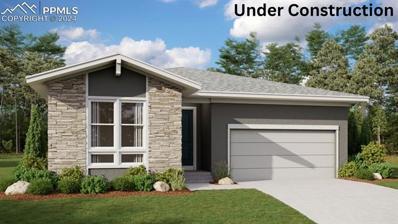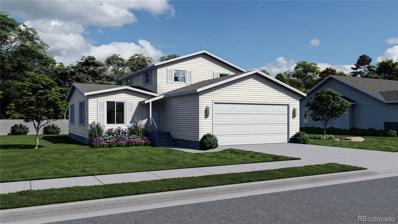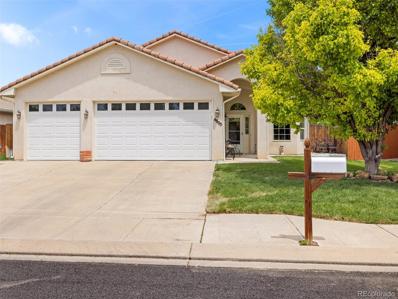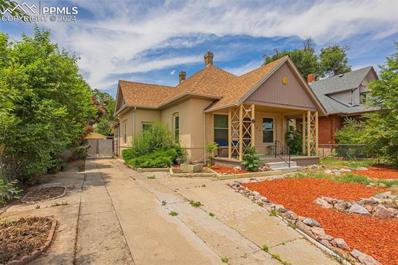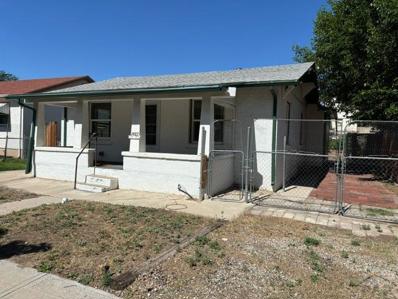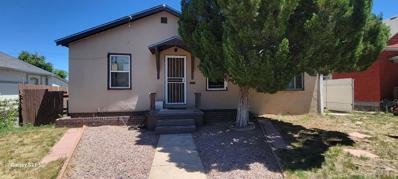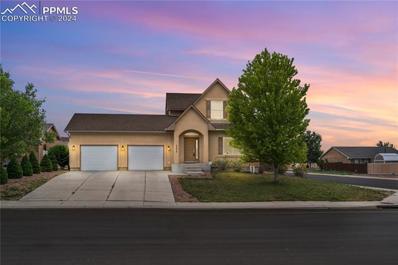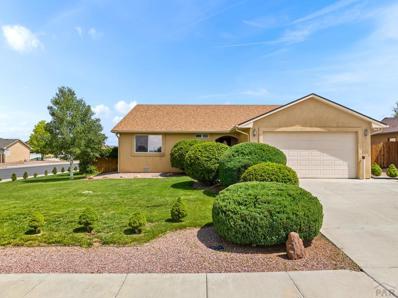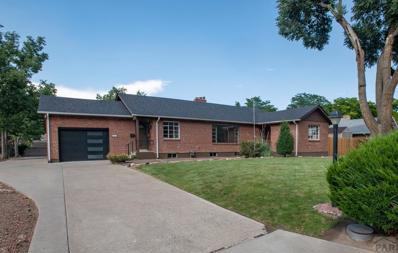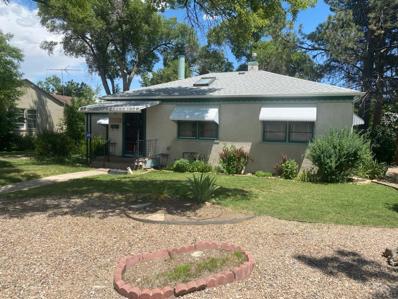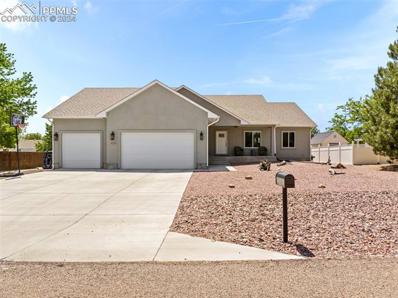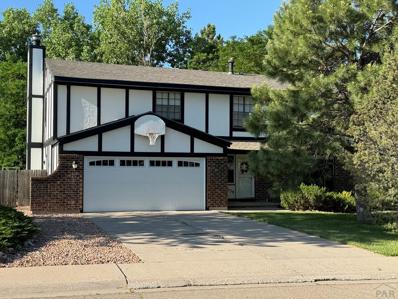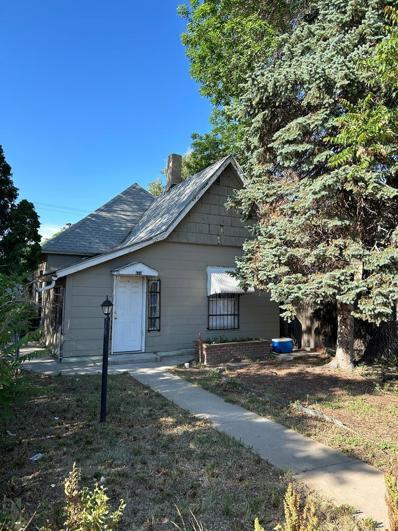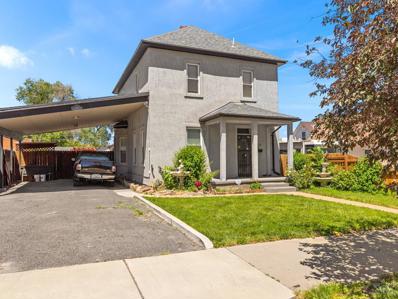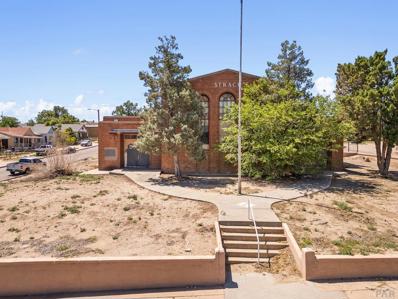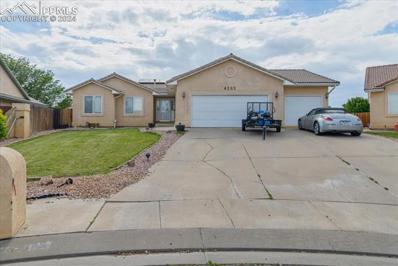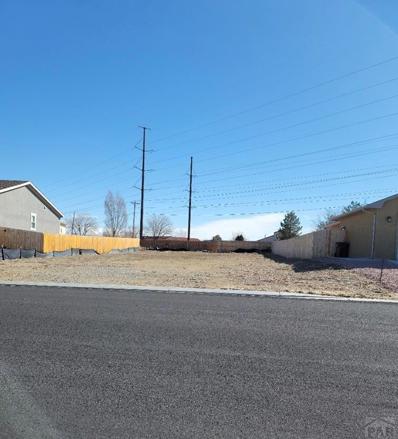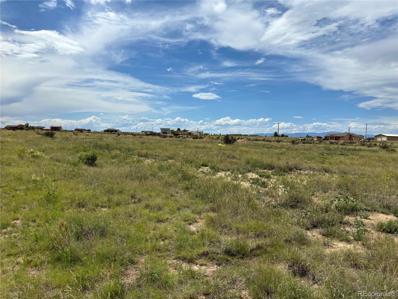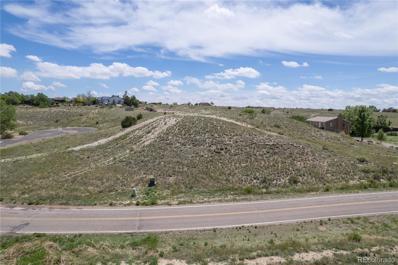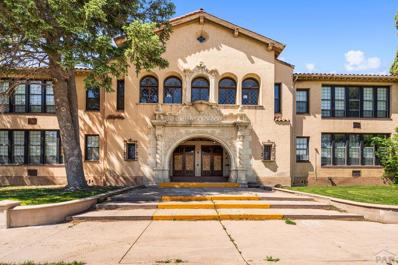Pueblo CO Homes for Rent
$349,900
4730 Applecrest Dr. Pueblo, CO 81005
- Type:
- Single Family
- Sq.Ft.:
- 1,331
- Status:
- Active
- Beds:
- 3
- Lot size:
- 0.12 Acres
- Year built:
- 2005
- Baths:
- 2.00
- MLS#:
- 222640
- Subdivision:
- Regency Crest
ADDITIONAL INFORMATION
Discover the perfect blend of comfort and convenience in this immaculately maintained home located in the serene Domega neighborhood. This delightful single-level property features 3 cozy bedrooms, 2 modern bathrooms, and a spacious 2-car attached garage. Step inside to find ample upgrades that enhance the home's appeal. Enjoy the efficiency and comfort of a new AC/heating unit, and the elegance of granite countertops throughout the kitchen and bathrooms. The home also boasts newer flooring throughout, providing a fresh and contemporary feel. One of the standout features is the sturdy tile roof, which offers not only aesthetic appeal but practical benefits ideal for Pueblo's climate. The exterior is just as impressive, with the fenced backyard offering a private oasis for relaxation or entertaining, and a gated front patio providing additional living space perfect for those warm Pueblo evenings. 4730 Applecrest Dr is more than just a houseâ??it's a home waiting to be filled with new memories. Don't miss the opportunity to own this exquisite property in one of Pueblo's most desirable neighborhoods.
$379,950
1820 Manassa Street Pueblo, CO 81001
- Type:
- Single Family
- Sq.Ft.:
- 1,747
- Status:
- Active
- Beds:
- 4
- Lot size:
- 0.13 Acres
- Year built:
- 2024
- Baths:
- 2.00
- MLS#:
- 4393198
ADDITIONAL INFORMATION
**!!AVAILABLE NOW/MOVE IN READY!!**This Alexandrite is waiting to fulfill every one of your needs with the convenience of its ranch-style layout and designer finishes throughout! A covered entry leads past a bedroom and laundry. Beyond, an inviting kitchen with a quartz island, stainless steel appliances and a pantry flows into the dining room. The adjacent expansive great room welcomes you to relax with a fireplace and provides access to the covered patio. Two additional secondary bedrooms and a shared bath make perfect accommodations for family and guests. The primary suite showcases a private bath and a spacious walk-in closet.
$429,900
702 Pineda Court Pueblo, CO 81001
- Type:
- Single Family
- Sq.Ft.:
- 1,987
- Status:
- Active
- Beds:
- 5
- Lot size:
- 0.18 Acres
- Year built:
- 2024
- Baths:
- 4.00
- MLS#:
- 5452416
- Subdivision:
- Legends Subdivision, Llc
ADDITIONAL INFORMATION
Aspen floorplan with a finished basement. Featuring 5 beds and 4 baths. Will be done by June 2024! Huge Preferred Lender incentives available. Feel free to check out our other floorplans at https://www.legendssubdivisionpueblo.com/ Will have new floorplans coming in Summer of 2024
- Type:
- Single Family
- Sq.Ft.:
- 2,742
- Status:
- Active
- Beds:
- 4
- Lot size:
- 0.16 Acres
- Year built:
- 2005
- Baths:
- 3.00
- MLS#:
- 8819642
- Subdivision:
- Regency Crest
ADDITIONAL INFORMATION
$10,000 PRICE IMPROVEMENT! Welcome to this stunning 4-bedroom, 3-bathroom ranch home, meticulously crafted by Domega Homes. Nestled in a tranquil cul-de-sac, this exquisite property offers both elegance and comfort. The spacious, open-concept living area boasts high ceilings and abundant natural light, perfect for entertaining or relaxing with family. The fully finished basement adds versatility to the home, offering a large recreational area, additional bedroom, and full bathroom, perfect for a home office, gym, or guest suite. Step outside to the beautifully landscaped backyard, where you can unwind and enjoy the peaceful surroundings. With its prime location, high-end finishes, and thoughtful design, this Domega Homes masterpiece is a true gem. Don’t miss the opportunity to make this exceptional property your forever home!
$237,900
921 Lake Avenue Pueblo, CO 81004
- Type:
- Single Family
- Sq.Ft.:
- 1,104
- Status:
- Active
- Beds:
- 2
- Lot size:
- 0.14 Acres
- Year built:
- 1910
- Baths:
- 1.00
- MLS#:
- 3139895
ADDITIONAL INFORMATION
Come see this beautiful home located within the highly sought-after Historic Central High School neighborhood. This charming ranch- style home is situated in a vibrant, historic community, just a short distance from Central High School and within easy reach of local shops, restaurants, and parks. This home is just minutes from the Elmwood Golf Course, Pueblo Zoo, Pueblo State Fair Grounds, the Historic Arkansas Riverwalk, and the Pueblo Reservoir. Whether you're looking for outdoor adventures or cultural experiences, this home puts you in the heart of it all. As you approach the house, you'll immediately notice the covered front porch, perfect for enjoying a morning cup of coffee or watching the sunset. As you enter the home, you immediately walk into the spacious living room, giving the house a fresh and inviting feel thatâ??s perfect for entertaining or relaxing. You'll be greeted by a modern feel, with fresh new paint throughout the interior and exterior of the home. The new tile and vinyl flooring truly compliments the home. The well-appointed kitchen that has also been remodeled features ample cabinet space and newer appliances that are staying with the home, making meal preparation a delight. Both bedrooms are generously sized, offering cozy retreats at the end of the day. The bathroom is conveniently located and boasts a clean, timeless design. Outside, you'll find a detached one-car garage providing secure parking and additional storage space. The fully-fenced in backyard offers an additional covered porch for outdoor seating, and plenty of room for outdoor activities, making it ideal for enjoying Pueblo's sunny weather. Come see this home before its gone!
$189,900
1407 Wabash Ave Pueblo, CO 81004
- Type:
- Single Family
- Sq.Ft.:
- 1,125
- Status:
- Active
- Beds:
- 2
- Lot size:
- 0.13 Acres
- Year built:
- 1925
- Baths:
- 1.00
- MLS#:
- 222594
- Subdivision:
- Minnequa Area
ADDITIONAL INFORMATION
Just waiting for a new owner! Check out the room sizes in this Minnequa rancher. And when do you see a beautiful 5 piece bath at this price point? Other features include new paint, ceiling fans, tile floors, washer and dryer, and a big living room and master bedroom.
$185,000
1628 E Routt Ave Pueblo, CO 81004
- Type:
- Single Family
- Sq.Ft.:
- 1,720
- Status:
- Active
- Beds:
- 3
- Lot size:
- 0.14 Acres
- Year built:
- 1950
- Baths:
- 1.00
- MLS#:
- 222592
- Subdivision:
- Minnequa Area
ADDITIONAL INFORMATION
This 3 bed 1 bath home was built in 1950 and consists of 960 square feet per Pueblo Assessors records. This little home has potential to be a quaint and cozy abode with some TLC. The property is fully fenced and has room for entertaining and for your pets. There are some outbuildings on the property as well. The back yard has peach trees and grapes vines for it's new owner to enjoy.
- Type:
- Single Family
- Sq.Ft.:
- 2,302
- Status:
- Active
- Beds:
- 3
- Lot size:
- 0.15 Acres
- Year built:
- 2007
- Baths:
- 4.00
- MLS#:
- 5532373
ADDITIONAL INFORMATION
Sat on a huge fenced corner lot with beautiful sprawling mountain views this unique cottage-style home has 3 large bedrooms - including the primary bedroom on the main level, and 4 bathrooms with an oversized attached garage. Walk through the entryway to fantastically maintained plank flooring and a large open living area with plenty of light from the Northern facing windows. Off to the side the owners entrance sits from the garage (which you'll enjoy the extra space within), a cozy dining area, and well well-functioning kitchen. The kitchen offers more than enough room to host large parties and store food for any size family. Down the hallway, you have main-level laundry and the primary bedroom with an attached bath. Just further you gain access to the yard that has enough space to have all the pets you want. While you could live on the main level, upstairs offers two bedrooms with tall ceilings, a full bath, and a well-apportioned den area that has been used as a homework space. Moving down to the basement the additional room used to house a pool table, but not is ready to be finished in any manner that you could need. The bathroom in the basement is fully operational and adds to the benefits of this wonderful property. A small utility sink has been prepared under the stairs. Make sure to visit this home before it's too late.
$364,900
2329 Longhorn Dr Pueblo, CO 81008
- Type:
- Single Family
- Sq.Ft.:
- 1,545
- Status:
- Active
- Beds:
- 3
- Lot size:
- 0.16 Acres
- Year built:
- 2005
- Baths:
- 2.00
- MLS#:
- 222565
- Subdivision:
- Northridge/Eagleridge
ADDITIONAL INFORMATION
Welcome to this beautiful 3 bedroom, 2 bath, single level living in the Eagleridge neighborhood. Located on a fully landscaped corner lot with mountain views and easy access to I-25 and Highway 50. Once inside you will notice all the charm this home boosts of such as vaulted ceilings with skylights, split bedroom design, large walk-in and private bath in master bedroom, kitchen with large pantry, and a large deck off of the dining room. The insulated oversized 2 car garage is heated with plenty of built in cabinets and storage in the attic. New roof installed in 2022. Call today for a private showing!
$575,000
223 Goodnight Ave Pueblo, CO 81004
- Type:
- Single Family
- Sq.Ft.:
- 2,490
- Status:
- Active
- Beds:
- 3
- Lot size:
- 0.29 Acres
- Year built:
- 1948
- Baths:
- 3.00
- MLS#:
- 222563
- Subdivision:
- Aberdeen
ADDITIONAL INFORMATION
This centrally located gorgeous move in ready 3 bedroom, 3 bath, brick home makes a lasting impression on any buyer. Garage Entry to downstairs for additional rent or bedroom. This home has the WOW factor right when you walk in and see all of the natural light the windows provide. Check out all of the custom features. As you walk through this beautiful home you will notice all of the new items such as tile, flooring, light fixtures, custom paint colors, granite countertops, appliances, wainscoting, crown molding, kitchen island, furnace, central air, water heater, new roof, vanities, kitchen cabinets, tray ceiling, garage door, carport, and the list goes on and on. Your kitchen will be your favorite part of family holidays preparing meals on your awesome granite countertop that sparkles with love and all of gray stylish cabinets. The master bathroom has his and her vanities with exquisite tile and sit in tub. The other two bathrooms have walk in showers and you will be in awe after seeing the tile work. Just when you think it couldn't get any better it does. Walk down the stairs to the finished lower level. Next will be the family room which would be perfect for the future â??man caveâ?? flat screen and has a built in kitchenette to host and entertain. The fireplace will make it cozy. Easy walk distance to City Park, Pueblo Zoo, Arkansas River trail, Pueblo Riverwalk, Public Library, coffee shops, yoga classes.
- Type:
- Single Family
- Sq.Ft.:
- 1,152
- Status:
- Active
- Beds:
- 3
- Year built:
- 2010
- Baths:
- 2.00
- MLS#:
- 222540
- Subdivision:
- St Charles/Mesa
ADDITIONAL INFORMATION
Welcome to your new home in the vibrant Oakwood Estates Community! This charming 3-bedroom, 2-bathroom home offers the perfect blend of comfort and convenience. Enjoy the ease of main level living with an open floor plan that seamlessly connects the spacious living room to a well-appointed kitchen featuring a large pantry/cabinet space and a gas stove. The primary bedroom boasts a walk-in closet and a private ensuite bathroom. Two additional bedrooms provide ample space for family, guests, or a home office. The separate laundry room adds to the functionality of the home. Outside, the fenced yard is perfect for pets or children to play safely. Additional storage is provided by a handy shed. Relax and entertain in style with the community's fantastic amenities, including a swimming pool, park/playground, grilling area, and outdoor pavilion. Stay cool during the summer with efficient air conditioning. Home has a new roof and new siding. This home is a perfect fit for those seeking comfort, style, and a vibrant community lifestyle. Don't miss this opportunity!
$234,900
2504 6th Ave Pueblo, CO 81003
- Type:
- Single Family
- Sq.Ft.:
- 1,032
- Status:
- Active
- Beds:
- 3
- Lot size:
- 0.17 Acres
- Year built:
- 1945
- Baths:
- 1.00
- MLS#:
- 222520
- Subdivision:
- Northside/Avenues
ADDITIONAL INFORMATION
Welcome to this quaint north side Rancher! Beautiful custom woodwork throughout including the vaulted ceiling in the Living Room and Kitchen. Lots of living space with an addition on the back of the home. This addition is currently being used as a large dining/gathering area. Both the Living Room and the addition have wood burning stoves to keep the home cozy during the winter months. The laundry area is on the way to the Master and offers large storage cabinetry and a closet. The garage was primarily used as a workshop and storage, but could be converted back into parking space. There is additional parking in the back with a double gate. The front yard is beautifully landscaped. Take a look at the back yard as you venture onto the spacious open deck, or sit by the outdoor fireplace. The back yard is a lovely retreat with the elevated landscaping and additional patio space off of the Master bedroom. This unique home is Move-in ready! Call for your personal showing today.
$455,000
854 Turquoise Dr Pueblo, CO 81006
Open House:
Sunday, 11/17 11:00-1:00PM
- Type:
- Single Family
- Sq.Ft.:
- 2,529
- Status:
- Active
- Beds:
- 4
- Lot size:
- 0.5 Acres
- Year built:
- 1965
- Baths:
- 2.00
- MLS#:
- 222518
- Subdivision:
- St Charles/Mesa
ADDITIONAL INFORMATION
Welcome to the Rancher Retreatâ??a haven of comfort and country charm in St. Charles Mesa! Step inside and you're greeted by warm, inviting hardwood floors that lead you through this four-bedroom, two-bathroom beauty. With not one, but two wood burning stoves, you can cozy up with loved ones on chilly evenings, marshmallows roasting, stories flowing and even shoot some pool with the included pool table! And when it's time to unwind, the oversized backyard beckons with its sprawling greenery and the gentle rustle of leavesâ??a perfect backdrop for those lazy summer evenings. Need a space to tinker? The oversize garage is just the ticket, offering room for all your tools and toys. And let's not forget the barn, a rustic retreat for your furry and feathered friends. With a brand-new roof topping it all off, this is more than a homeâ??it's a slice of rural paradise waiting for you in St. Charles Mesa! Boiler has also been inspected and serviced as of October 2024!
$499,900
450 W Venturi Drive Pueblo, CO 81007
- Type:
- Single Family
- Sq.Ft.:
- 1,810
- Status:
- Active
- Beds:
- 3
- Lot size:
- 0.34 Acres
- Year built:
- 2021
- Baths:
- 2.00
- MLS#:
- 6196760
ADDITIONAL INFORMATION
Beautiful home located in the heart of the Golf Course Area of Pueblo West. This lovely Ranch style home is only a few years old. As you enter the home, you are greeted w/ vaulted ceilings, a Grand open floor plan with a spacious Living room, and a classy Kitchen/Dining room area. The Kitchen includes clean white cabinetry w/ Soft Close drawers, Granite counter tops, a large island bar area (seats 4), black stainless steel appliances, and an enclosed pantry. With this split floor plan there are 2 bedrooms on one side w/ a full bath. On the opposite side of the home, there is a spacious mud room/transitional area just off the kitchen that can accommodate a desk or storage area and has access to the garage. The laundry room is on the way to the Master Bedroom and has ample storage. The Master bedroom has a nice barn door accent leading into the bathroom. There is a roomy walk-in shower, 2 separate sinks, and a nice walk-in closet in the Master Bath. Explore the Full unfinished basement, which is great for storage or your future plans. (Insulation is complete and the home is plumbed for another bathroom). The attached garage has 3 bays on the exterior, but was made to fit 4 vehicles with the extra long extended 3rd bay. Front yard is landscaped w/ rock for easy maintenance and the back yard is a blank slate to be finished to your liking. You will see Personal touches from top to bottom throughout this home! Close to all area amenities and nearby biking/walking trails.
- Type:
- Single Family
- Sq.Ft.:
- 2,492
- Status:
- Active
- Beds:
- 5
- Lot size:
- 0.21 Acres
- Year built:
- 1973
- Baths:
- 3.00
- MLS#:
- 222515
- Subdivision:
- Country Club
ADDITIONAL INFORMATION
This is the house with the sunroom to top all sunrooms! A 500 SF prized passive solar addition of high quality, vaulted space offers virtually year-round use of natural light, comfort and hot tub privacy to soak and gaze at the beautiful park-like backyard. This 5 Bedroom, 2.5 bath, 2500 SF two story home has been kept meticulously clean and well-maintained by devoted owners for 35 years. Located in the north side Country Club Heights neighborhood, convenient commuting access and shopping is minutes away. Traditional main floor design offers living & dining rooms, guest bath, family room with fireplace and updated kitchen. Walk upstairs to find 5 (Yes 5!) sizable bedrooms and a large hallway storage closet. Primary bedroom is HUGE, with large walk-in closet, remodeled walk-in shower and double vanity. Additional features include hail resistant roof, automated security and lighting, new high-efficiency HVAC in 2020, new water heater and insulated garage door in 2023. 5 Bedrooms, Sunroom, lovely established landscape, all in a wonderful north side location is a rare find not to be overlooked.
$97,000
618 E 8th St Pueblo, CO 81001
- Type:
- Single Family
- Sq.Ft.:
- 793
- Status:
- Active
- Beds:
- 2
- Lot size:
- 0.08 Acres
- Year built:
- 1900
- Baths:
- 1.00
- MLS#:
- 222489
- Subdivision:
- Eastside
ADDITIONAL INFORMATION
Moved-in ready starter home. Minor updates needed to turn into rental investment property. Use Asian market lot to access parking on east side of house. Boards are put up for privacy, security and safety purposes.
$275,000
1911 Spruce St Pueblo, CO 81004
- Type:
- Single Family
- Sq.Ft.:
- 2,004
- Status:
- Active
- Beds:
- 4
- Lot size:
- 0.14 Acres
- Year built:
- 1903
- Baths:
- 2.00
- MLS#:
- 222487
- Subdivision:
- Minnequa Area
ADDITIONAL INFORMATION
Beautiful well kept home with lots of square footage! Home offers 4 beds, 2 baths, large master bedroom, gorgeous hardwood floors, newer windows, newer paint, security system, tall ceilings, lots of storage, great workshop in the basement, 4 sheds (2 with electricity), 4 water features, covered and uncovered patio's, sprinklers front and back, fully fenced yard, 3 year old roof, exterior sewer cleanout and more. This pride of ownership home is move in ready!
$150,000
210 W Fairview Ave Pueblo, CO 81004
- Type:
- General Commercial
- Sq.Ft.:
- 9,968
- Status:
- Active
- Beds:
- n/a
- Lot size:
- 0.84 Acres
- Year built:
- 1941
- Baths:
- MLS#:
- 222478
- Subdivision:
- Central High School
ADDITIONAL INFORMATION
Formerly Strack school.
$375,000
4203 Rossi Court Pueblo, CO 81008
- Type:
- Single Family
- Sq.Ft.:
- 3,409
- Status:
- Active
- Beds:
- 5
- Lot size:
- 0.26 Acres
- Year built:
- 1997
- Baths:
- 3.00
- MLS#:
- 8306306
ADDITIONAL INFORMATION
Welcome to this expansive 3400 sq ft ranch home, featuring 5 spacious bedrooms and 3 full baths, perfect for growing families or those who love to entertain. This property includes a generous 3-car garage, offering ample storage and parking space. Recent upgrades include new solar panels, enhancing energy efficiency and reducing utility costs. The home sits on a sizable lot with a fully fenced yard, ideal for outdoor activities and pets. This charming property is being sold as-is, providing a unique opportunity for buyers to add their personal touch. Donâ??t miss out on this fantastic home that combines space, sustainability, and potential.
- Type:
- Land
- Sq.Ft.:
- n/a
- Status:
- Active
- Beds:
- n/a
- Lot size:
- 0.21 Acres
- Baths:
- MLS#:
- 222467
- Subdivision:
- Northridge/Eagleridge
ADDITIONAL INFORMATION
Residential lot nestled in the Eagleridge area with 9189 sq ft. Soil test has been completed and available for review. Fenced along 3 sides with Mountain Views. Build your dream home
- Type:
- Land
- Sq.Ft.:
- n/a
- Status:
- Active
- Beds:
- n/a
- Lot size:
- 1.11 Acres
- Baths:
- MLS#:
- 9385455
- Subdivision:
- Pueblo West
ADDITIONAL INFORMATION
Over an acre to build your new home and enjoy the Colorado lifestyle! Room to roam, peaceful and tranquil. Mountain views!
- Type:
- Land
- Sq.Ft.:
- n/a
- Status:
- Active
- Beds:
- n/a
- Lot size:
- 0.28 Acres
- Baths:
- MLS#:
- 8907029
- Subdivision:
- Pueblo West Tr 347
ADDITIONAL INFORMATION
Great lot with great views! Vacant .28 acres with close proximity to schools and amenities. It's the perfect price to turn your dream home into reality. Don't miss this opportunity in this prime location.
$394,900
1311 Longwood Ave Pueblo, CO 81004
- Type:
- Single Family
- Sq.Ft.:
- 1,613
- Status:
- Active
- Beds:
- 3
- Lot size:
- 0.22 Acres
- Year built:
- 1938
- Baths:
- 2.00
- MLS#:
- 222460
- Subdivision:
- Aberdeen
ADDITIONAL INFORMATION
If your client enjoys one of the rarest available & highest sought after Neighborhoods Pueblo has to offer; THIS home is your client's opportunity in ABERDEEN!!! Just blocks from the Arkansas River, City Golf Course, several Public Parks, Pool with water slides and the Pueblo Zoo! A House truly cared for, maintained and upgraded Professionally! Lifetime Warranty on Roof transfers. Every appliance, including natural gas water heater, is 5 years or newer. Sellers Disc is a MUST Read. The fully finished basement has a second master bedroom with fireplace, his & hers closets and an ensuite bath. The entire home features restored door knobs and original built-ins, cleaned and maintained, brick, wood-burning fireplaces (2) Walls that have been professionally textured and are a work of art! However, in the kitchen you'll find every modern and top quality convenience; granite countertops solid wood cabinetry with soft close hinges and elegant hardware. Double pane, vinyl, low-e windows throughout the home. A Rare, LARGE, Nearly 1/4 an acre lot with alley access means plenty of room for garage extension, workshop or a pool! You may find great homes out there, but THIS LOCATION, under 400k will be hard to beat!
- Type:
- Single Family
- Sq.Ft.:
- 4,175
- Status:
- Active
- Beds:
- 4
- Lot size:
- 1.35 Acres
- Year built:
- 1995
- Baths:
- 4.00
- MLS#:
- 3908762
- Subdivision:
- Pueblo West
ADDITIONAL INFORMATION
Take a look at this great property in Pueblo West that sits high and offers amazing views of the Spanish peaks to Pikes peak. The massive deck space really highlights the scenery and it's very close to the Pueblo reservoir. Some of the many updates include new carpet and paint, new roof in 2024, and a beautiful kitchen remodel with new granite and SS appliance package. The large and well appointed master bathroom offers heated floors to keep you cozy on cold days. There is an office and a generous loft/flex space to help keep areas defined. This home sits on a rare and unique Pueblo West 1.35 acre lot with a sense of privacy. Three stoves will keep you comfortable during the mild winters. This unique abode is completely finished, just add your personal touches. Schedule your showing today.
$1,400,000
736 W Evans Ave Pueblo, CO 81004
- Type:
- General Commercial
- Sq.Ft.:
- 49,835
- Status:
- Active
- Beds:
- n/a
- Lot size:
- 3.54 Acres
- Year built:
- 1931
- Baths:
- MLS#:
- 222439
- Subdivision:
- Central High School
ADDITIONAL INFORMATION
Great opportunity to own a Pueblo Landmark! Carlile school was built in the 1930's and designed by prolific architect Walter DeMordaunt. It is a Spanish Colonial Revival styled building with stunning architectural features and characteristics. It is situated upon 3.54 acres of land located along Highway 96. AADT is 18,000 per day as per CDOT. Deed restrictions are in place.
Andrea Conner, Colorado License # ER.100067447, Xome Inc., License #EC100044283, [email protected], 844-400-9663, 750 State Highway 121 Bypass, Suite 100, Lewisville, TX 75067

Listing information Copyright 2024 Pikes Peak REALTOR® Services Corp. The real estate listing information and related content displayed on this site is provided exclusively for consumers' personal, non-commercial use and may not be used for any purpose other than to identify prospective properties consumers may be interested in purchasing. This information and related content is deemed reliable but is not guaranteed accurate by the Pikes Peak REALTOR® Services Corp.
Andrea Conner, Colorado License # ER.100067447, Xome Inc., License #EC100044283, [email protected], 844-400-9663, 750 State Highway 121 Bypass, Suite 100, Lewisville, TX 75067

The content relating to real estate for sale in this Web site comes in part from the Internet Data eXchange (“IDX”) program of METROLIST, INC., DBA RECOLORADO® Real estate listings held by brokers other than this broker are marked with the IDX Logo. This information is being provided for the consumers’ personal, non-commercial use and may not be used for any other purpose. All information subject to change and should be independently verified. © 2024 METROLIST, INC., DBA RECOLORADO® – All Rights Reserved Click Here to view Full REcolorado Disclaimer
Pueblo Real Estate
The median home value in Pueblo, CO is $275,000. This is lower than the county median home value of $286,100. The national median home value is $338,100. The average price of homes sold in Pueblo, CO is $275,000. Approximately 53.95% of Pueblo homes are owned, compared to 39.08% rented, while 6.97% are vacant. Pueblo real estate listings include condos, townhomes, and single family homes for sale. Commercial properties are also available. If you see a property you’re interested in, contact a Pueblo real estate agent to arrange a tour today!
Pueblo, Colorado has a population of 111,424. Pueblo is less family-centric than the surrounding county with 25.38% of the households containing married families with children. The county average for households married with children is 26.81%.
The median household income in Pueblo, Colorado is $46,766. The median household income for the surrounding county is $53,430 compared to the national median of $69,021. The median age of people living in Pueblo is 38.2 years.
Pueblo Weather
The average high temperature in July is 92.8 degrees, with an average low temperature in January of 16.6 degrees. The average rainfall is approximately 12.8 inches per year, with 25.1 inches of snow per year.
