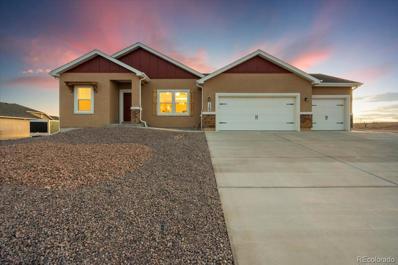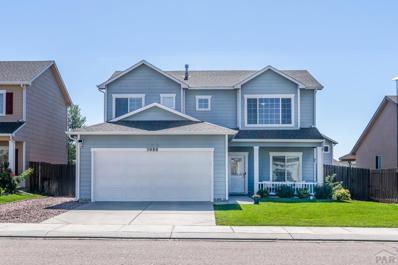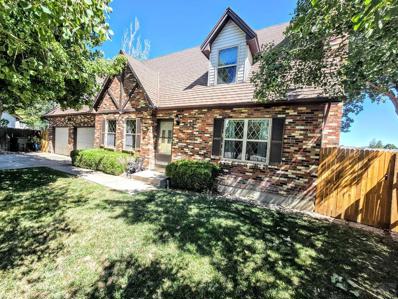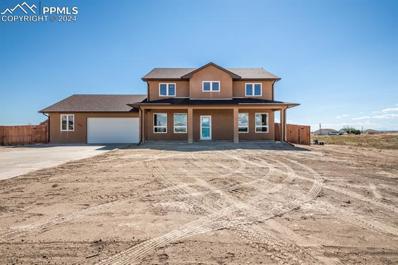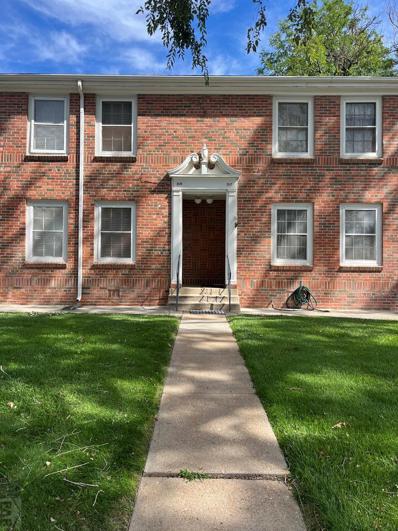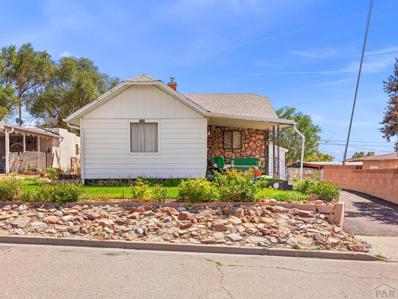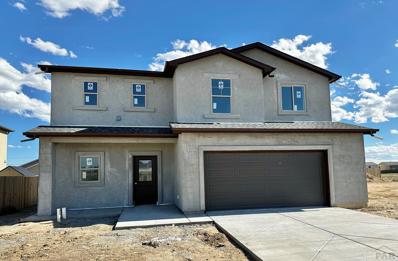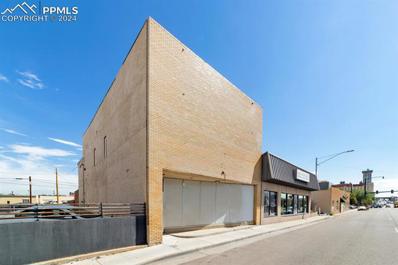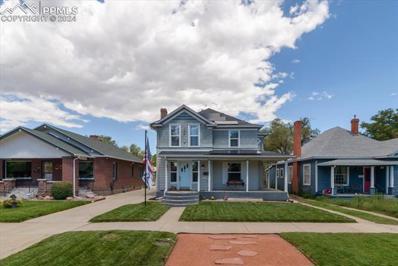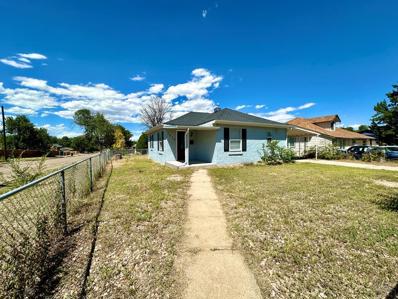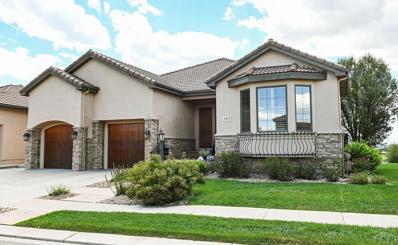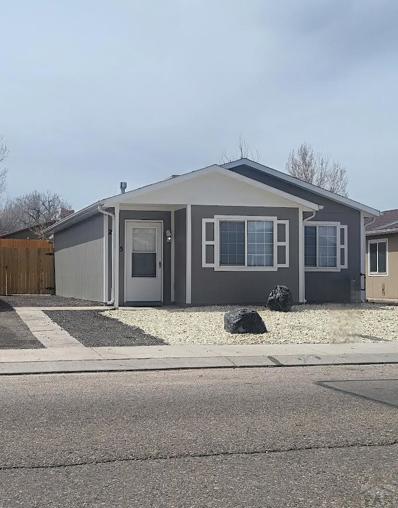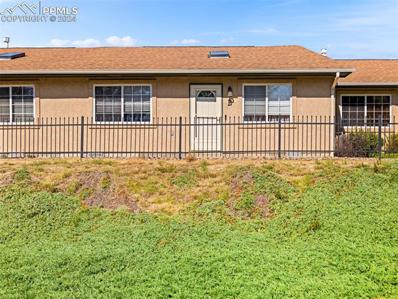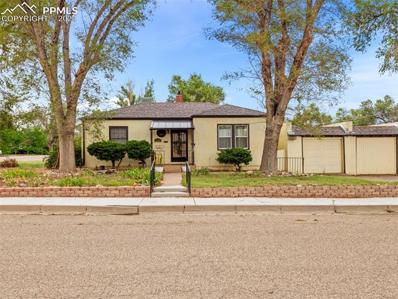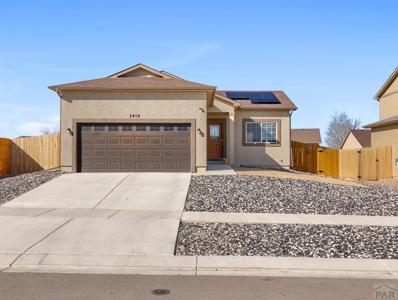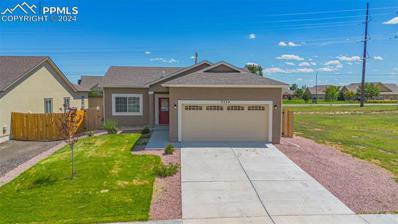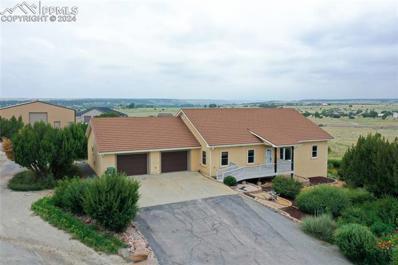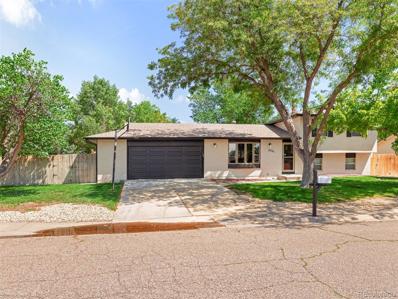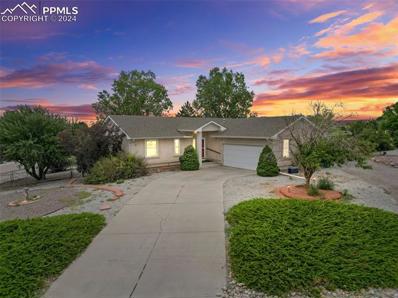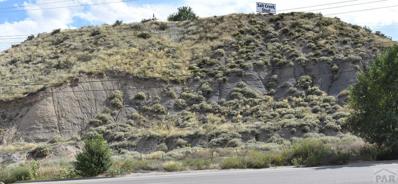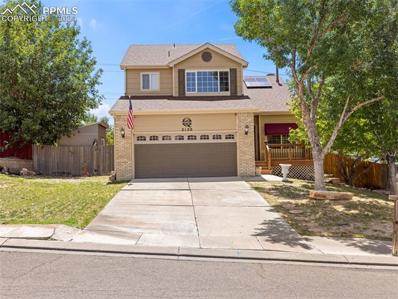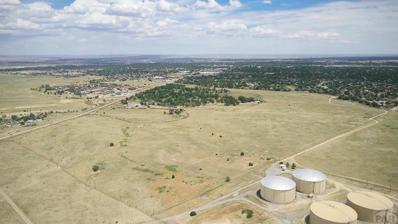Pueblo CO Homes for Rent
$436,800
1569 N Bowen Drive Pueblo, CO 81007
- Type:
- Single Family
- Sq.Ft.:
- 1,720
- Status:
- Active
- Beds:
- 4
- Lot size:
- 1.02 Acres
- Year built:
- 2024
- Baths:
- 2.00
- MLS#:
- 4417159
- Subdivision:
- Pueblo West
ADDITIONAL INFORMATION
Simply sophisticated! This newly built ranch-style home is waiting for you to move in! As you enter the home, you will find a large Living room with carpeted floors that is open to the Dining area and Kitchen. The Dining area has a walk-out to the back. The Kitchen has a large center island, stainless steel appliances, stunning cabinets, quartz counter tops, and a large pantry. The Master Suite is very spacious with French doors, adjoins to a 4 pc Master Bath with an oversized walk-in shower, double vanity, and a walk-in closet. There are 3 additional bedrooms with one room serving as a flex space with no closet, a full bathroom, and laundry area that leads into the garage. The cool color scheme features navy blue doors and white cabinets. Everything is on the main level with no stairs! The 2 car attached garage. Front yard will be xeriscaped.
$370,000
5088 Tabor Lane Pueblo, CO 81008
- Type:
- Single Family
- Sq.Ft.:
- 1,908
- Status:
- Active
- Beds:
- 4
- Lot size:
- 0.12 Acres
- Year built:
- 2010
- Baths:
- 3.00
- MLS#:
- 226117
- Subdivision:
- Northridge/Eagleridge
ADDITIONAL INFORMATION
PRICE IMPROVEMENT!!! Move in ready. 4 bedroom 2 1/2 bathrooms 2 car garage new flooring, paint, appliances. Two-story in desirable Eagleridge subdivision ready for a new owner.
$363,000
7 Colt Court Pueblo, CO 81008
- Type:
- Single Family
- Sq.Ft.:
- 1,812
- Status:
- Active
- Beds:
- 3
- Lot size:
- 0.21 Acres
- Year built:
- 1975
- Baths:
- 3.00
- MLS#:
- 2406396
ADDITIONAL INFORMATION
Large lot at the end of cul-de-sac featuring three bedroom, three bathroom home with ample out door living space. This four level home has separate space for everyone. The main level includes an updated kitchen with stainless steel appliances and peninsula countertop into the dining room with access through sliding glass doors to the covered deck. Upstairs, the private primary bedroom has its own en suite bathroom. Two additional bedrooms share another full bathroom with bathtub. Downstairs the finished garden level of the home features a built-in banquette, brick fireplace and third 3/4 bathroom. An additional 600 sq. ft. unfinished basement provides room for storage or expansion. Don't miss the shed and additional concrete patio in the backyard.
$399,000
7 Fireweed Court Pueblo, CO 81001
- Type:
- Single Family
- Sq.Ft.:
- 2,882
- Status:
- Active
- Beds:
- 4
- Lot size:
- 0.21 Acres
- Year built:
- 1978
- Baths:
- 3.00
- MLS#:
- 226100
- Subdivision:
- University Park And Hills
ADDITIONAL INFORMATION
Beautiful custom brick Tudor Style home in University Park is ready for new owners! New updates have created a modern open concept combined with classic style. Recently renovated bathrooms with custom tile and spa showers. Updated kitchen with new appliances. Spacious primary ensuite offers a comfortable retreat with sitting areas and a brand new bathroom featuring custom tiled spa shower and soaking tub. This home provides plenty of space to enjoy life and entertain! Large trex deck off of the dining room overlooks the spacious backyard. Mature trees including a fruit bearing apple tree provide shade and beauty. Basement is partially finished with a family room and very unique bar top covered in copper pennies that creates a fun, unique space. Located at the top of a quiet cul-de-sac that backs open space and walking trails. Easy access to Hwy 50 and I-25, Colorado State University Pueblo, shopping, restaurants, parks and schools. Schedule your private showing today!
- Type:
- Single Family
- Sq.Ft.:
- 2,698
- Status:
- Active
- Beds:
- 5
- Lot size:
- 1.01 Acres
- Year built:
- 2018
- Baths:
- 3.00
- MLS#:
- 3708927
ADDITIONAL INFORMATION
Prepare to explore this stunning modern two-story residential home, nestled on a spacious 1.01-acre lot. This property boasts a 5-bedroom, 3-bathroom layout that combines many sought-after features, including breathtaking mountain views, an elegant interior design, a two-car garage, ample yard space, a fireplace, walk-in closets, generous storage areas, and a secure basement safe room, all wired for access to outdoor security cameras. You'll discover an office area and a large living room featuring a gas fireplace on the main level. As you progress through the house, you'll encounter a bright dining area adjacent to a beautiful kitchen equipped with quartz counters, stainless steel appliances, a center island, and a spacious kitchen pantry. The second floor has a well-designed layout of spacious bedrooms, each equipped with large closets. The primary bedroom is completed with a luxurious walk-in closet and bathroom featuring a dual sink counter and large shower. Additionally, this level boasts a functional laundry room complete with cabinet and counter space. Although most of the basement is unfinished, it does include a finished bedroom, with the potential for more family area, bedrooms, or bathrooms. You'll love the Tankless water heater and will find the dual-zone furnace and radon mitigation system here. The basement also features a secure safe room that wired for access to outdoor security cameras and has a fire resistant door. The furniture in the house at the time of showing is negotiable with the owners. Don't miss the opportunity to call today for a private showing. Let this dream home become your reality!
$154,900
319 W 20th St Pueblo, CO 81003
- Type:
- Condo
- Sq.Ft.:
- 936
- Status:
- Active
- Beds:
- 2
- Year built:
- 1955
- Baths:
- 1.00
- MLS#:
- 226090
- Subdivision:
- Northside/Avenues
ADDITIONAL INFORMATION
Welcome to historic, classic & beautiful Grand Avenue Condos. Classic red brick & colonial white trim exterior to the mature & lush green grounds, everything about this community shows timeless homeownership of grace & style. This 2 bedroom, full bath, 2 story home comes fully furnished, including kitchenwares, even cleaning supplies for a future homeowner to MOVE RIGHT IN NOW or for an investor seeking strong returns on a solid investment. Rents have ranged from $1650 to $1850/month due to its quiet location just steps away from Parkview Hospital & the State Hospital. Walk one block to enjoy Pueblo's popular Mineral Palace Park & all it has to offer, including it's new pickelball courts. Easy access to I-25. INSIDE this condo you will find NEWLY REFINISHED GLEAMING HARDWOOD FLOORS, a freshly painted, nicely finished & FULLY FURNISHED condo, including a brand new high efficiency MITSUBISHI "Mini-split" heat pump that provides cozy warmth and comfort all winter long and cool air-conditioned comfort all summer long-PLUS it comes with a full TWELVE year warranty for peace of mind and confidence in its quality. This is the AMERICAN DREAM at an affordable price OR a solid INVESTMENT. Own it NOW before it goes up in value and costs more in the future. Includes a private community laundry and your own secure storage unit. Enjoy one off-street assigned parking spot(#5) and plenty of available side street parking. See it before someone else gets it. NO SIGN in yard.
$182,500
1806 E 3rd St Pueblo, CO 81001
- Type:
- Single Family
- Sq.Ft.:
- 1,308
- Status:
- Active
- Beds:
- 4
- Lot size:
- 0.14 Acres
- Year built:
- 1927
- Baths:
- 2.00
- MLS#:
- 226083
- Subdivision:
- Eastwood Heights
ADDITIONAL INFORMATION
Charming 4-bedroom, 1.5-bathroom home in East Pueblo Heights! This eastside gem boasts generous living space, abundant storage with a detached two-car garage, and two expansive sheds. The home has been lovingly cared for by the same owner for the past 30 years! It features beautiful hardwood floors and includes all appliances, including a washer and dryer located in the basement. Newer furnace and central air! In spring, the yard transforms into a colorful oasis with blooming roses and peonies. Enjoy serene evenings in the fully fenced backyard or cozy up on the enclosed back patio during the fall. Don't miss out on this delightful home!
$429,310
1718 Kingfisher Ln Pueblo, CO 81008
- Type:
- Single Family
- Sq.Ft.:
- 2,400
- Status:
- Active
- Beds:
- 3
- Lot size:
- 0.15 Acres
- Year built:
- 2024
- Baths:
- 3.00
- MLS#:
- 226082
- Subdivision:
- Northridge/Eagleridge
ADDITIONAL INFORMATION
New Construction: This house is our Ivy floorplan with fenced yard. 2 story, 3 bed, 2.5 bath, with a loft. Large master shower and bath. Huge laundry with crafting space. Commanding kitchen. You'll never want to give up having 2 living areas, 1 up 1 down.
$599,000
423 W 4th Street Pueblo, CO 81003
- Type:
- Other
- Sq.Ft.:
- n/a
- Status:
- Active
- Beds:
- n/a
- Lot size:
- 0.09 Acres
- Year built:
- 1900
- Baths:
- MLS#:
- 4293920
ADDITIONAL INFORMATION
Historic charm meets modern luxury! Welcome to a unique opportunity in the heart of downtown Pueblo! This remarkable historic building, seamlessly blending old-world charm with contemporary elegance, offers the perfect setting for both business and living. Admire the beautifully preserved architectural details and classic brickwork that pay homage to Puebloâ??s storied past. On the second floor, step into a stunning, fully updated condo boasting sleek finishes and open-concept design. Enjoy a spacious living area, gourmet kitchen with top-of-the-line appliances, and luxurious bathrooms. Hardwood floors throughout, skylights that open and automatically shut if it senses water, sound systems throughout the building, rooftop patio, the list goes on and on. Do not miss the opportunity to own this once in a lifetime property. Zoned B4 which means the opportunity for which business you can put in there has many possibilities.
$495,000
315 W Evans Avenue Pueblo, CO 81004
- Type:
- Single Family
- Sq.Ft.:
- 2,492
- Status:
- Active
- Beds:
- 4
- Lot size:
- 0.17 Acres
- Year built:
- 1904
- Baths:
- 5.00
- MLS#:
- 4033467
ADDITIONAL INFORMATION
This exquisite Victorian home offers a rare blend of historic charm and modern convenience. Set on a beautifully maintained lot, it welcomes you with timeless elegance. Upon entering, you're greeted by a formal living room with a cozy fireplace. The media room, once the old parlor, adds a touch of character. The formal dining room seamlessly connects to the remodeled kitchen, which features a stylish barn door leading to a rear storage area and the backyard. On the main level, you'll find a unique suite with an attached full bathroomâ??a rare feature for a home of this era. Upstairs, the primary suite offers a luxurious five-piece bathroom and ample closet space, another uncommon find in a house of this age. Two additional bedrooms each have 3/4 bathrooms, making this a 4-bedroom, 4.5-bath home where every bedroom enjoys an en-suite bath. The backyard boasts a low-maintenance turf yard, a spacious 775-square-foot detached garage, and a covered patio, perfect for outdoor living. The home has been meticulously remodeled from top to bottom, including two-tone paint, refinished wood floors, and updated bathrooms, all while preserving the original charm. Conveniently located near I-25, this home is not to be missed. The solar panels cover the electric bill and can be assumed to be qualified. To top it all off, central air keeps the home cool, and a 50-gallon water tank ensures a steady hot water supply, with each resident enjoying their bathroom.
$190,000
1819 Jones Ave Pueblo, CO 81004
- Type:
- Single Family
- Sq.Ft.:
- 812
- Status:
- Active
- Beds:
- 2
- Lot size:
- 0.16 Acres
- Year built:
- 1950
- Baths:
- 1.00
- MLS#:
- 226061
- Subdivision:
- Minnequa Area
ADDITIONAL INFORMATION
Welcome to your charming new home in Pueblo, Colorado! This inviting 2-bedroom, 1-bathroom residence features lovely hardwood floors in the living room, offering a warm and elegant touch. The kitchen is beautifully updated with ample storage and counter space. Step outside to enjoy the spacious, fenced yardâ??ideal for gardening, play, or simply relaxing in your private outdoor oasis. Additional features include a tankless water heater, providing you with endless hot water and energy efficiency, and an attached carport that offers convenient and protected parking. With its blend of comfort and functionality, this home is ready to welcome you. Don't miss out on this fantastic opportunity to own a piece of Pueblo's charm!
$799,900
4403 Porta Fina Dr Pueblo, CO 81001
- Type:
- Single Family
- Sq.Ft.:
- 5,144
- Status:
- Active
- Beds:
- 4
- Lot size:
- 0.15 Acres
- Year built:
- 2006
- Baths:
- 5.00
- MLS#:
- 226046
- Subdivision:
- Walking Stick / Vistas
ADDITIONAL INFORMATION
Looking for a very special property in a gated resort-like area? This Village Green in Walking Stick custom built rancher has it all! Mountain views, open concept, walkout lower level, wood flooring & custom, easy-walking, circular staircase. Main level features a beautiful entry and open living, dining, kitchen area with 3 way fireplace. Large & numerous windows showcase the gorgeous views. The kitchen has a large granite island, pantry, gas cooktop, warming drawer and is the perfect hub for entertaining. Enjoy the surround sound throughout the home. Spacious master bedroom has vaulted ceilings and a large 5 piece bath & huge walk in closet. Second main level BR has an attached 3/4 bath. A large office with more great views is also on the main level. Wonderful, bright living areas are also on the lower level. Family room features an entertainment area, fireplace and wet bar with wine cooler. There is also a second office with more great views. The bedrooms have an adjoining Jack and Jill bath. Storage is abundant! Workshop, hobbies, spare room, this home has it all! Especially to be enjoyed is the covered patio and the spectacular open deck. So much to be loved in this gorgeous home! The HOA mows the front and back lawn so the living here is easy!
$215,000
2815 Acero Ave Pueblo, CO 81004
- Type:
- Single Family
- Sq.Ft.:
- 856
- Status:
- Active
- Beds:
- 2
- Lot size:
- 0.09 Acres
- Year built:
- 1999
- Baths:
- 1.00
- MLS#:
- 226034
- Subdivision:
- Laredo/Lakeshore Estates
ADDITIONAL INFORMATION
Charming remodeled two-bedroom, one-bathroom home featuring a xeriscaped front yard for low maintenance. Upon entry, step into the well-lit living room adorned with LED pod lights and a ceiling fan. To the right, discover the inviting dining area and kitchen equipped with essential appliances including a refrigerator, dishwasher, electric range oven, and built-in microwave. Adjacent to the kitchen is the convenient laundry room, complete with a split washer and dryer that come with the home. The primary bedroom boasts a spacious walk-in closet and access to the backyard through a sliding glass door. The second bedroom offers tiled flooring, attic access, and another walk-in closet. Enjoy the xeriscaped backyard featuring a covered patio and wooden fencing, perfect for outdoor relaxation. Throughout the home, tiled floors provide durability and easy maintenance. Recent updates include fresh paint on both the exterior and interior. Additionally, the home features a Roof Evaporative cooler for added comfort.
$239,900
1516 E 21st Street Pueblo, CO 81001
- Type:
- Townhouse
- Sq.Ft.:
- 1,344
- Status:
- Active
- Beds:
- 2
- Lot size:
- 0.05 Acres
- Year built:
- 2001
- Baths:
- 2.00
- MLS#:
- 6281303
ADDITIONAL INFORMATION
Welcome to your new home! This beautifully maintained 1,344 sq ft ranch-style residence offers a perfect blend of comfort and convenience, all on one level. Featuring two spacious bedrooms and two bathrooms, this home is ideal for those seeking easy, single-level living in a pristine condition. Step inside to discover the good sized bright and inviting living room, providing the perfect spot for relaxation or entertainment. Adjacent to the living area is the kitchen, complete with ample counter space, and appliancesâ??perfect for whipping up your favorite meals. The two generously sized bedrooms include a master suite with a private bathroom, offering a peaceful retreat at the end of the day. The home also features a two-car garage, offering plenty of space for parking and storage. Immaculate in every detail, this ranch-style home is move-in ready and waiting for you to make it your own. Donâ??t miss this opportunity to live in comfort and style!
$269,900
1225 W 27th Street Pueblo, CO 81003
- Type:
- Single Family
- Sq.Ft.:
- 1,292
- Status:
- Active
- Beds:
- 3
- Lot size:
- 0.22 Acres
- Year built:
- 1945
- Baths:
- 2.00
- MLS#:
- 4809186
ADDITIONAL INFORMATION
This inviting single-story home is set on a property that encompasses three spacious lots, providing plenty of room for outdoor enjoyment and privacy. The home features three comfortable bedrooms and two bathrooms, all thoughtfully arranged on one level for easy living. The design emphasizes accessibility and convenience, making it a practical and welcoming space for all. The kitchen, though modest in size, is thoughtfully arranged with all essential appliances and plenty of storage, making it a practical space for meal preparation. The living and dining areas are open and inviting, perfect for gatherings or quiet relaxation. In addition to the main house, the property includes two detached garages. The first is a large two-car garage that is both heated and cooled, ideal for use as a workshop, studio, or additional storage space. The second is a smaller one-car garage with additional storage space, providing plenty of space for all your belongings. Surrounded by a great yard with mature trees and landscaping, this home offers a peaceful retreat while being close to all the amenities you need. It's a perfect blend of comfort, convenience, and space, making it an excellent choice for anyone looking for a practical and versatile living environment.
$389,999
3419 Ptarmigan Ln Pueblo, CO 81005
- Type:
- Single Family
- Sq.Ft.:
- 2,422
- Status:
- Active
- Beds:
- 4
- Lot size:
- 0.18 Acres
- Year built:
- 2020
- Baths:
- 3.00
- MLS#:
- 226017
- Subdivision:
- Southpointe
ADDITIONAL INFORMATION
Come see this awesome Ranch Style Home in SouthPoint with NO HOA with 4 bedrooms, 3 baths, 2 car attached garage. Covered front porch enters to Open Concept Floor Plan, Main Living Room & Kitchen with Island Features Stainless Steel Appliances, Abundant Cabinetry & Pantry. Walk out to a Concrete patio with Fully Fenced Backyard. Master Bedroom with Walk In Rain Shower & Closet on Main Level with Two Additional Bedrooms with Adjacent Full Bathroom. Partially Finished Basement features Large Entertainment Room, Forth Bedroom with Adjacent Full Bathroom & Laundry Room. Additional Amenities Include Vinyl Flooring, Central A/C, Tankless Water Heater, & Solar Panels. Located close to the Highway, Grocery Store, Restaurants Etc. Don't delay and set up your showing today!
$319,900
3024 Aster St Pueblo, CO 81005
- Type:
- Single Family
- Sq.Ft.:
- 1,536
- Status:
- Active
- Beds:
- 3
- Lot size:
- 0.16 Acres
- Year built:
- 1970
- Baths:
- 2.00
- MLS#:
- 226012
- Subdivision:
- Highland Park
ADDITIONAL INFORMATION
Welcome to this completely renovated Highland Park Bi-level home! This home has updated flooring throughout and updated bathrooms in both the upper and lower levels. Its features 3 bedrooms and 1 bathroom on the upper level, while the lower level has a large living room area, dining room, kitchen, 1/2 bath and laundry. You will find upon entry of this home, there is an entrance to the attached garage that also features a newer insulated garage door and garage door opener and there is also access to the back yard. The spacious backyard also includes a large storage shed and newer wood fencing. This home has also converted the cooling system from evaporative cooling to central AC. Close proximity to schools and shopping. Schedule a showing today!
$423,570
5408 Darter Ct Pueblo, CO 81008
- Type:
- Single Family
- Sq.Ft.:
- 1,742
- Status:
- Active
- Beds:
- 3
- Lot size:
- 0.22 Acres
- Year built:
- 2024
- Baths:
- 2.00
- MLS#:
- 226010
- Subdivision:
- Northridge/Eagleridge
ADDITIONAL INFORMATION
Alder Plan with RV Parking. Move-in ready with stylish finishes and modern features! Enjoy 3 spacious bedrooms, 2 beautiful baths, and a convenient 3-car tandem garage.
$369,000
5224 Gannet Lane Pueblo, CO 81008
- Type:
- Single Family
- Sq.Ft.:
- 1,223
- Status:
- Active
- Beds:
- 3
- Lot size:
- 0.13 Acres
- Year built:
- 2022
- Baths:
- 2.00
- MLS#:
- 4794184
ADDITIONAL INFORMATION
Discover this stunning three-bedroom, two-bathroom home with a two-car garage, situated in the highly desirable Eagle Ridge Estates of north Pueblo in an up and coming neighborhood. This almost brand-new home offers 1,224 square feet of stylish living space, thoughtfully designed for comfort and functionality. The home features beautiful landscaping in both the front and back, with a full privacy fence, providing a welcoming and serene environment. Enjoy the convenience of modern living in a community known for its peaceful atmosphere.
- Type:
- Single Family
- Sq.Ft.:
- 3,952
- Status:
- Active
- Beds:
- 4
- Lot size:
- 5.07 Acres
- Year built:
- 2003
- Baths:
- 5.00
- MLS#:
- 5626202
ADDITIONAL INFORMATION
Discover the perfect blend of comfort and functionality in this spacious ranch-style home, a perfect blend of function and peaceful living. The heart of the home is a large, open kitchen featuring an oversized island, ideal for meal prep, casual dining, or entertaining guests. This space seamlessly flows into a bright and inviting living room, creating an open-concept atmosphere thatâ??s perfect for gatherings. Downstairs, the walk-out basement offers even more living space with a large family room, ideal for movie nights or relaxation. A bonus room, complete with its own kitchen, another great option for entertaining. Step outside onto the expansive deck, where you can take in breathtaking mountain views, making every moment spent outdoors a serene experience. Situated on a sprawling 5+ acre lot, this property offers privacy and space, bordered by HOA-owned open space that ensures no immediate neighbor to the east. For those who need extra room for vehicles or projects, the 2,500 square foot shop/garage is a dream come true. It boasts RV parking, enough room for up to 10 cars, an office, a 3/4 bath, and additional storage spaceâ??perfect for car enthusiasts, hobbyists, or anyone in need of extra workspace or storage for multiple â??toysâ??! This property offers a unique combination of tranquil living, ample space, and endless possibilities. With its prime location, stunning views, and incredible amenities, this home is truly one of a kind.
$367,500
4201 Blueflax Drive Pueblo, CO 81001
- Type:
- Single Family
- Sq.Ft.:
- 2,092
- Status:
- Active
- Beds:
- 4
- Lot size:
- 0.22 Acres
- Year built:
- 1978
- Baths:
- 3.00
- MLS#:
- 4397963
- Subdivision:
- University Park
ADDITIONAL INFORMATION
Nicely updated Tri-Level home in the highly desired area of University Park. Lots of new items. New kitchen, new paint inside and out. The main level offers an open floor plan to the formal living area, dining area and kitchen. The windows have been replaced (Jeldwen) including the back sliding glass door (Anderson) including the front window. The Lower level boasts a large brick fireplace and a spacious family room w/extra space for an office/den area. The basement includes a bedroom and an additional room that could be used for a theatre room, a secondary family room, game room, etc. The garage is oversized with shelving and an attached enclosed patio. The freezer and gun safe are included that are located in the garage. The enclosed patio/sunroom is an added feature for additional living space or it could be set up as a home gym. A mini split (heat/cold) unit can be added in the sunroom for comfortability all year round for a quiet retreat (this square footage is not included in the total square feet. The back yard is landscaped with grass/sprinkler system. The shed stays and the side area can be used for growing vegetables or a flower garden. The roof was replaced in 2023. The furnace and central air unit are updated.. All appliances remain with the home including the washer and dryer. This area is close to a local park, great walking/biking areas and close to local amenities on the north side of Pueblo. What a nice home and ready for new owners! Call for your personal showing today!
Open House:
Saturday, 11/16 11:00-1:00PM
- Type:
- Single Family
- Sq.Ft.:
- 2,690
- Status:
- Active
- Beds:
- 4
- Lot size:
- 0.35 Acres
- Year built:
- 1995
- Baths:
- 3.00
- MLS#:
- 7669559
ADDITIONAL INFORMATION
Welcome to your dream home, perfectly situated near a scenic golf course! This charming single-family residence boasts 3 spacious bedrooms and a potentially 4th bedroom on the lower level. On the main level you also have a cozy fireplace and large, beautifully finished sun room. Along with a finished basement that offers versatile living space and a convenient walk-out to the backyard. Step outside to discover your private oasis: an above-ground pool for refreshing summer swims, a practical shed for additional storage, and well-maintained landscaping with fruit trees that enhances the outdoor experience. There is plenty of storage space in this home with a 2 car attached garage and additional RV parking. Home recently has had a roof certification and recent hydro jetting serviced to plumbing. This home is a short drive from Fort Carsons main gate and is nestled in a well established neighborhood. Whether you're relaxing by the pool, in the sun room or taking in the nearby golf course views, this home provides a serene and enjoyable setting for all. This beautifully well kept home wont last long!
$30,000
Santa Fe Dr Pueblo, CO 81006
- Type:
- Land
- Sq.Ft.:
- n/a
- Status:
- Active
- Beds:
- n/a
- Lot size:
- 0.07 Acres
- Baths:
- MLS#:
- 225974
- Subdivision:
- St Charles/Mesa
ADDITIONAL INFORMATION
This commercial vacant lot has a unique blend of features. The flat lot provides an ideal surface for construction or development. This flat area offers ample space for various commercial uses. Behind this flat surface, a steep hill adds a dramatic backdrop to the property. This steep incline might also offer opportunities for creative landscaping which could enhance the aesthetics appeal of the property. The combination of a flat surface and steep hill can be both a challenge and an asset. However, with thoughtful planning and design, this lot could become a standout commercial space on a high visibility road. Buyer to verify all fees, utilities, planning develpment.
$440,000
2120 Settlers Drive Pueblo, CO 81008
- Type:
- Single Family
- Sq.Ft.:
- 2,064
- Status:
- Active
- Beds:
- 5
- Lot size:
- 0.16 Acres
- Year built:
- 2002
- Baths:
- 3.00
- MLS#:
- 3979428
ADDITIONAL INFORMATION
Welcome to your dream home! This spacious 5-bedroom, 3-bath residence offers a perfect blend of comfort and style. Cozy up by the fireplace, perfect for relaxing evenings. Enjoy a mix of carpet, tile, and wood flooring throughout the home. The updated kitchen has granite countertops, newer backsplash, and modern appliances, including a gas range oven, built-in microwave, dishwasher, and refrigerator. The primary bedroom has a 5-piece bathroom attached and a walk-in closet. There is a main level laundry room and a convenient two-car garage. Enjoy your outdoor space with an open front porch, back open deck, and front and backyard sprinkler system for easy yard maintenance. Solar panels will be paid off and will transfer to the buyer at closing. Schedule a private showing today and experience all this amazing home has to offer!
$15,000
Coventry Dr Pueblo, CO 81005
- Type:
- Land
- Sq.Ft.:
- n/a
- Status:
- Active
- Beds:
- n/a
- Lot size:
- 0.97 Acres
- Baths:
- MLS#:
- 225965
- Subdivision:
- Miscellaneous
ADDITIONAL INFORMATION
Discover the perfect opportunity to build your dream home or invest in future growth with this expansive .92-acre lot, ideally located just outside the Pueblo city limits off Highway 78. Situated in a serene and undeveloped area, this property offers stunning mountain views that will take your breath away. Imagine waking up each morning to the tranquil beauty of the surrounding mountains while still enjoying the convenience of being close to all that Pueblo has to offer. Zoned A4, this versatile lot is ideal for you to explore various possibilities. The easy access to main streets and highways ensures that you're never far from city amenities, shopping, and dining, making this location the perfect blend of rural charm and urban convenience. Don't miss out on this unique opportunity to own a slice of paradise in a rapidly developing area.
Andrea Conner, Colorado License # ER.100067447, Xome Inc., License #EC100044283, [email protected], 844-400-9663, 750 State Highway 121 Bypass, Suite 100, Lewisville, TX 75067

The content relating to real estate for sale in this Web site comes in part from the Internet Data eXchange (“IDX”) program of METROLIST, INC., DBA RECOLORADO® Real estate listings held by brokers other than this broker are marked with the IDX Logo. This information is being provided for the consumers’ personal, non-commercial use and may not be used for any other purpose. All information subject to change and should be independently verified. © 2024 METROLIST, INC., DBA RECOLORADO® – All Rights Reserved Click Here to view Full REcolorado Disclaimer
Andrea Conner, Colorado License # ER.100067447, Xome Inc., License #EC100044283, [email protected], 844-400-9663, 750 State Highway 121 Bypass, Suite 100, Lewisville, TX 75067

Listing information Copyright 2024 Pikes Peak REALTOR® Services Corp. The real estate listing information and related content displayed on this site is provided exclusively for consumers' personal, non-commercial use and may not be used for any purpose other than to identify prospective properties consumers may be interested in purchasing. This information and related content is deemed reliable but is not guaranteed accurate by the Pikes Peak REALTOR® Services Corp.
Pueblo Real Estate
The median home value in Pueblo, CO is $275,000. This is lower than the county median home value of $286,100. The national median home value is $338,100. The average price of homes sold in Pueblo, CO is $275,000. Approximately 53.95% of Pueblo homes are owned, compared to 39.08% rented, while 6.97% are vacant. Pueblo real estate listings include condos, townhomes, and single family homes for sale. Commercial properties are also available. If you see a property you’re interested in, contact a Pueblo real estate agent to arrange a tour today!
Pueblo, Colorado has a population of 111,424. Pueblo is less family-centric than the surrounding county with 25.38% of the households containing married families with children. The county average for households married with children is 26.81%.
The median household income in Pueblo, Colorado is $46,766. The median household income for the surrounding county is $53,430 compared to the national median of $69,021. The median age of people living in Pueblo is 38.2 years.
Pueblo Weather
The average high temperature in July is 92.8 degrees, with an average low temperature in January of 16.6 degrees. The average rainfall is approximately 12.8 inches per year, with 25.1 inches of snow per year.
