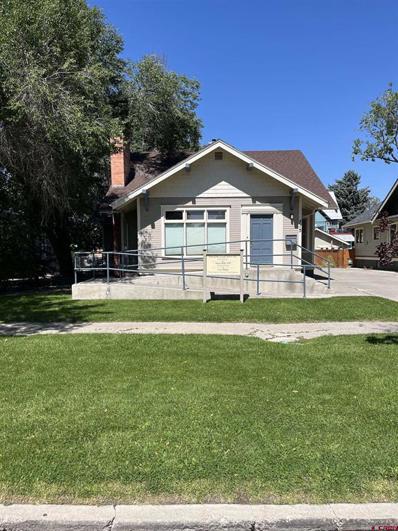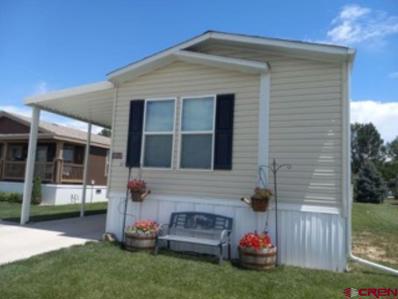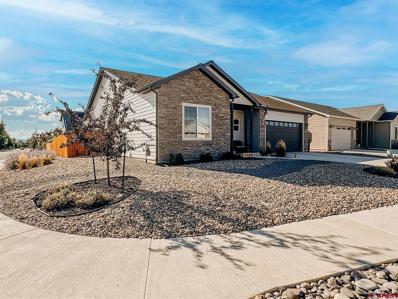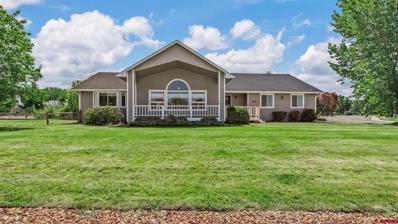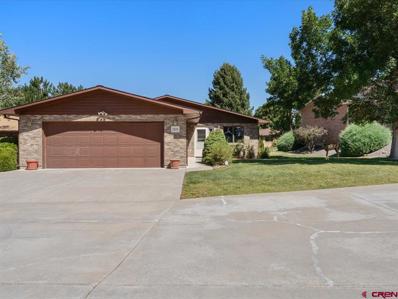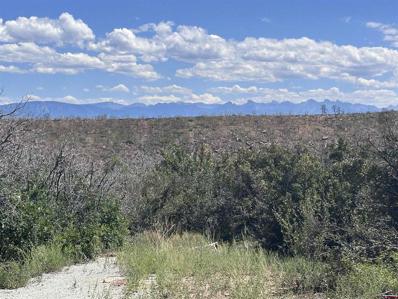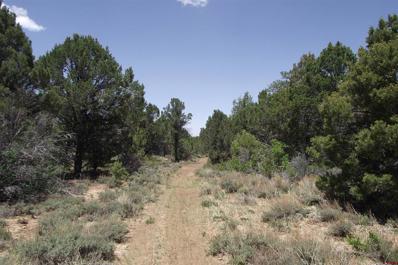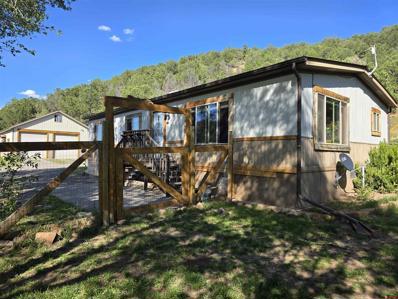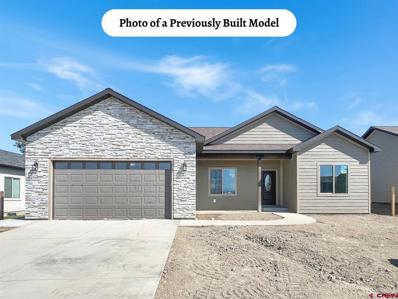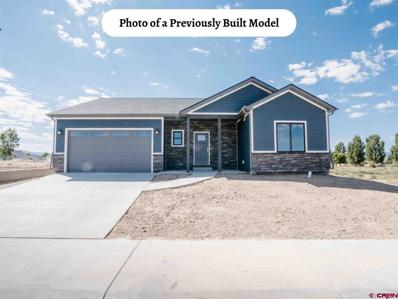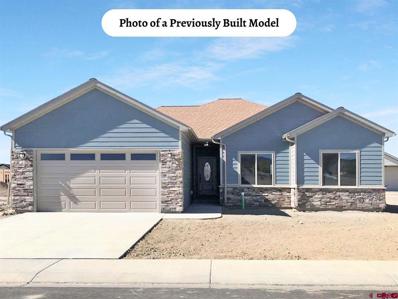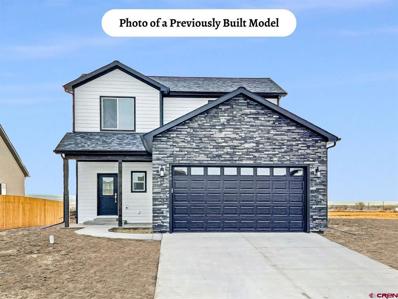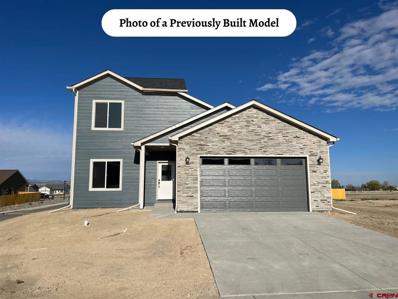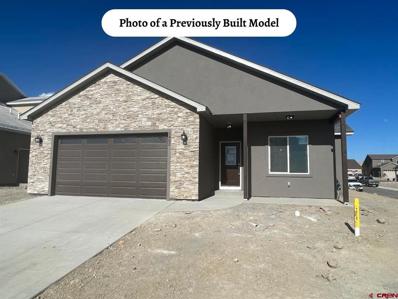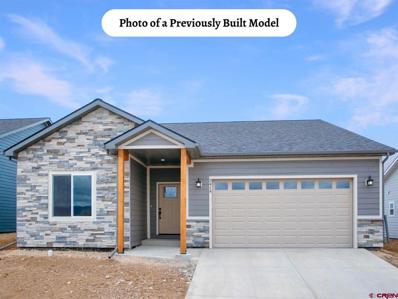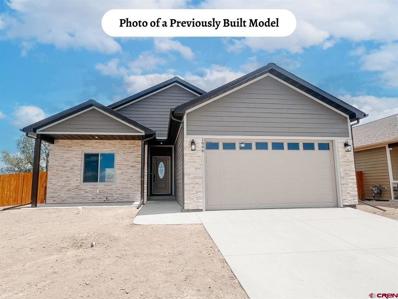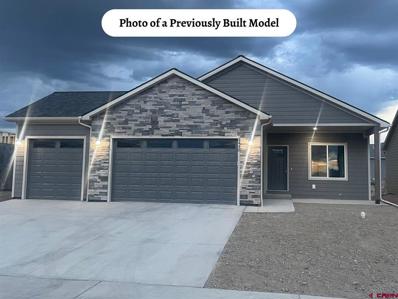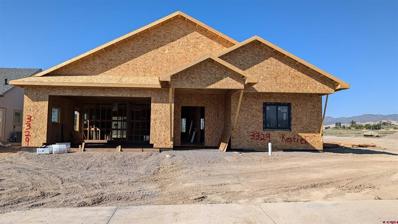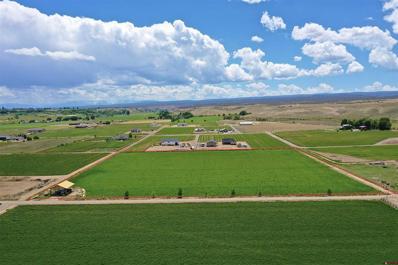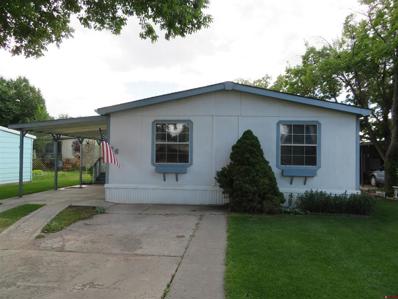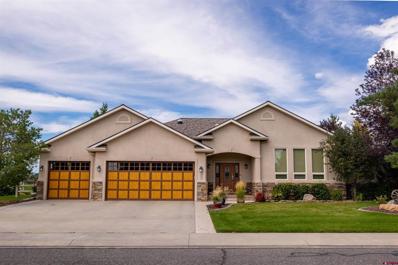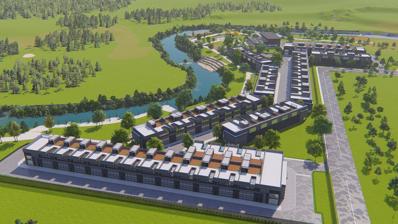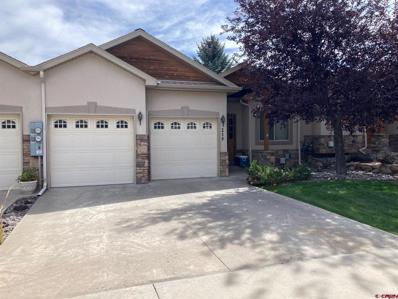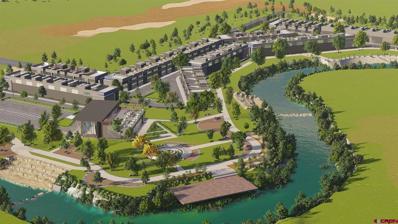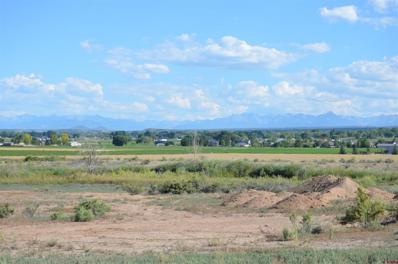Montrose CO Homes for Rent
$445,000
715 S 1ST Street Montrose, CO 81401
- Type:
- Office
- Sq.Ft.:
- 1,902
- Status:
- Active
- Beds:
- n/a
- Lot size:
- 0.14 Acres
- Year built:
- 1930
- Baths:
- 1.00
- MLS#:
- 817641
ADDITIONAL INFORMATION
Beautiful Craftsman style home built in 1930 most recently used as office space. The main level features a large entry room w/built-in reception desk and wood burning fireplace, 2 large office's, updated 1/2 bath (plumbing in wall for tub/shower), open room (old dining room) w/built-in ironing board, and kitchen w/original built-in cabinets. Hardwood flooring, crown wood molding & baseboard trim throughout much of the main level. The upstairs includes 2 large office rooms w/closets, built-in desk and hardwood floors. Original wood interior doors w/glass doorknobs & original windows throughout. Basement w/concrete floor includes 4 separate rooms for great storage space. Concrete ramp to front door for handicap accessibility - 2-car parking pad off the alley and concrete parking along the east side of the property to the detached garage.
- Type:
- Manufactured Home
- Sq.Ft.:
- n/a
- Status:
- Active
- Beds:
- 3
- Lot size:
- 0.03 Acres
- Year built:
- 2019
- Baths:
- 2.00
- MLS#:
- 817687
- Subdivision:
- Cimarron Creek
ADDITIONAL INFORMATION
GREAT PLACE TO LIVE! Well maintained, like new home located in beautiful Cimarron Creek. This well maintained community offers walking paths, community garden, club house, play area and much more. This home is located on a cul-de-sac, so there is no thru-traffic, making it very private and quiet. The home offers mature landscaping, with a covered patio/carport. The floor plan is open and spacious for being a single wide, with split floor plan and walk-in closet in master. The kitchen is very open with lots of counter space.
$469,000
1303 Blue Creek Montrose, CO 81401
- Type:
- Single Family
- Sq.Ft.:
- n/a
- Status:
- Active
- Beds:
- 4
- Lot size:
- 0.18 Acres
- Year built:
- 2021
- Baths:
- 2.00
- MLS#:
- 817665
- Subdivision:
- Bear Creek
ADDITIONAL INFORMATION
Wonderful floorplan for this ranch style home built in 2021 with 4 bedrooms and 2 full baths and a 2.5 car garage located on a fully landscaped corner lot. Beautiful fireplace with floor-to-ceiling stone accents the living room which is open to the kitchen and dining area. White cabinets with granite countertops (in both baths and laundry room, too), tiled kitchen backspash with under cabinet lighting. Stainless appliances including a gas/range oven (also plumbed for electric if buyer prefers electric), refrigerator, dishwasher, and microwave. Large kitchen island/bar and two pantries! Sliding door off the dining area. Two bedrooms to the front of the home along with a full bath. Master bedroom is to the back and features a vaulted ceiling with a ceiling fan. Master bath has a separate easy step-in, beautifully tiled shower with sliding shower door, a separate bathtub, private toilet and spacious walk-in closet. 4th bedroom is off the kitchen dining area and makes a great office or multi-purpose room. Linen closet plus two large coat closets in entry hallway. Laundry room has extra cabinets and granite countertop. Durable laminate flooring throughout with tile in the baths. 2-Car garage includes a tandum 1/2 garage on one side, easily a workout area, space for a workshop, or additional storage. Back patio has included lights strung with misters attached. Fully fenced backyard. Xeriscaped front and side yard with drip system. Forced air, gas heat and central air conditioning. One of the larger lots in the subdivision at 7934sf. Make this terrific home your next home!
$599,000
1910 Otter Pond Montrose, CO 81401
- Type:
- Single Family
- Sq.Ft.:
- n/a
- Status:
- Active
- Beds:
- 3
- Lot size:
- 0.51 Acres
- Year built:
- 1995
- Baths:
- 2.00
- MLS#:
- 817647
- Subdivision:
- Otter Pond
ADDITIONAL INFORMATION
Awe-inspiring Pond Views, Perfect Walkability, Ideal Floor Plan, and Everything You Need to Settle Into Life on the Western Slope! Wander just minutes walk to a world-class recreation center with day and night pickleball action, high-quality and diverse restaurants and coffee shops, walking paths and parks, and all that Montrose has to offer! This home located in the treasured and iconic neighborhood of Otter Pond checks all the boxes with a large lot and mature landscaping, a split floor plan with an open concept, a large garage, and all the essentials. Spend your mornings taking a deep breath and encountering the unique serenity of western Colorado on your oversized and covered front porch, with your favorite beverage in hand as you gaze upon a gorgeous pond framed with mountain views. The interior of the home carries quality throughout with a large, vaulted ceiling in the main living areas, with large gallery windows capturing the views. The kitchen has tasteful tile floors, an eat-in bar, and an abundance of cabinetry and counter space. The oversized garage and extra driveway space would accommodate larger vehicles with ease. Where else can you find an idyllic home like this overlooking a pond where you can walk to literally everything you need? This Home Delivers Incredible Value at a Wonderful Price Point; Take a Tour Today!
$497,000
1221 Peppertree Montrose, CO 81401
- Type:
- Townhouse
- Sq.Ft.:
- n/a
- Status:
- Active
- Beds:
- 3
- Lot size:
- 0.05 Acres
- Year built:
- 1993
- Baths:
- 2.00
- MLS#:
- 817712
- Subdivision:
- Peppertree
ADDITIONAL INFORMATION
One Level home. End of Private drive Very well cared for home. All appliances included. Washer and Dryer included. Beautiful Oak flooring and built-in entrainment center. Gas fireplace Kitchen and dining area combo 29.5 X 12 Covered patio 11 X 10 Private Location
$350,000
450 Barnes Point Montrose, CO 81403
- Type:
- Land
- Sq.Ft.:
- n/a
- Status:
- Active
- Beds:
- n/a
- Lot size:
- 35.62 Acres
- Baths:
- MLS#:
- 817607
- Subdivision:
- Other
ADDITIONAL INFORMATION
Your own piece of paradise in Western Colorado includes peace and quiet with amazing views! Water well is in place and driveway is cut in. 150x100 building site is cleared and ready for you to start your home!! Over 180 degree views of the San Juans, Cimarrons and Uncompahgre Plateau are including the valley towards Grand Mesa. These are breathtaking views from the GROUND floor of your new home. No HOA or covenants here so build your dream home or you can have your mobile/modular home. If you have been dreaming of owning a great parcel of land here on the Western Slope - now is the time!! Enjoy the wildlife that roams around your property too! Just about 20 minutes south of Montrose or 25 minutes north of Ridgway. Come enjoy the great outdoors here and bring your toys, horses and adventurous spirit. See this one today!!
$249,999
TBD Kendall Montrose, CO 81403
- Type:
- Land
- Sq.Ft.:
- n/a
- Status:
- Active
- Beds:
- n/a
- Lot size:
- 40.59 Acres
- Baths:
- MLS#:
- 817606
- Subdivision:
- Other
ADDITIONAL INFORMATION
Beautifully Treed Mountain Property with Off Grid Living. Close to Ridgway Reservoir, fly fishing on the Uncompahgre River and only a Few Minutes from the Town of Ridgway. Easy access to the World Class Telluride Mountain Resort and a short distance to the City of Montrose, with the Montrose Regional Airport, Black Canyon National Park, shopping, retail and restaurants. Ideal for summer RV Living or year round living with a permanent structure. Beautiful Blue Skies and Big Bright Stars and a perfect opportunity to OWN YOUR VERY OWN 1/4 MILE by 1/4 MILE PIECE OF MOUNTAIN PARADISE!
$549,000
31330 Highway 550 Montrose, CO 81403
- Type:
- Manufactured Home
- Sq.Ft.:
- n/a
- Status:
- Active
- Beds:
- 3
- Lot size:
- 5.38 Acres
- Year built:
- 1983
- Baths:
- 2.00
- MLS#:
- 817695
- Subdivision:
- Other
ADDITIONAL INFORMATION
Wonderful property in Ouray County! Over five acres of land, no HOA, has room for RV parking, zoned for an additional home, fenced area for larger animals and borders hundreds of acres of Colorado public lands on the southern property line! Right across the highway from Ridgway State Park. Fifteen minutes to Montrose and ten minutes to Ridgway. This cozy home is a completely remodeled three bedroom, two bathroom 1050 sq ft modular with a rear patio and pergola. There is also a 1600 sq foot metal 2+ car garage/shop with a finished room on the main level with stairs that lead to a finished storage area above. This building is plumbed for in-floor hot water heat, has upgraded electrical service, two new garage door openers, and an outdoor, fully enclosed, dog run with an insulated shed attached. There is a fire pit and a large fenced yard for your fur babies. Starlink internet dish and router (monthly service charge paid by buyer), appliances including washer and dryer, shed and many yard tools included. Buyer would consider selling the home completely furnished.
- Type:
- Single Family
- Sq.Ft.:
- n/a
- Status:
- Active
- Beds:
- 3
- Lot size:
- 0.14 Acres
- Year built:
- 2024
- Baths:
- 2.00
- MLS#:
- 817646
- Subdivision:
- Bear Creek
ADDITIONAL INFORMATION
Ridgeline Homes Maroon Peak model is a smartly designed split floor plan with master bedroom to the back of the home on one side and two bedrooms and the main bath on the opposite side. Open concept living, dining and kitchen and an island with an overhang for barstools. Stainless kitchen appliances including gas range/oven, refrigerator, dishwasher and microwave with washer and dryer also included. Soft-close doors and drawers, granite or quartz countertops (Buyer's choice). Large walk-in closet in master bedroom, en suite with two sinks, a step-in shower, and extra shelving. Spacious laundry room with lots of cabinets for storage. Great covered front porch. Forced air gas heat and central A/C, with a radon mitigation system included. One Year Builder's Warranty. SELLER WILL CREDIT BUYER $11,000 TOWARDS BUYER CLOSING COSTS AND/ORINTEREST RATE BUY DOWN IF BUYER CLOSES USING ONE OF SELLER'S PREFERRED LENDERS. Builder will add fence for an additional cost. Landscaping not included. Model home available for buyer to see finish level and color choices.
- Type:
- Single Family
- Sq.Ft.:
- n/a
- Status:
- Active
- Beds:
- 4
- Lot size:
- 0.14 Acres
- Year built:
- 2024
- Baths:
- 2.00
- MLS#:
- 817632
- Subdivision:
- Bear Creek
ADDITIONAL INFORMATION
The popular Grand Teton model by Ridgeline Homes modified for Bear Creek offers 4 bedrooms, tons of storage, and a tandum 3-car garage. Two bedrooms and a full bath to the front of the home with the master bedroom and a 4th bedroom to the back. Master bedroom has a vaulted ceiling and ceiling fan with a large walk-in closet and a master bath with a separate shower and bathtub and a private toliet. Large kitchen island with room for barstools and TWO pantries. Standard features of a Ridgeline Home include maple stained cabinets with soft close doors and drawers, granite or quartz countertops, all appliances -range/oven, refrigerator, microwave, dishwasher, washer and dryer - laminate flooring throughout with tile flooring in bathrooms, forced air gas heat, central A/C and a radon mitigation system. Upgrades such as a fireplace and tiled showers available. Pick your model, your lot (some lots have additional cost due to lot location) and your interior and exterior colors from a builder selection. Construction time approx. 90-120 days from contract. Model home is available to show finish level. Model home is available to see finish level and color selections. One Year Builder's Warranty. SELLER WILL CREDIT BUYER $11,000 TOWARDS BUYER CLOSING COSTSAND/OR INTEREST RATE BUY DOWN IF BUYER CLOSES USING ONE OF SELLER'S PREFERRED LENDERS. Fence can be added for an additional cost. Landscaping in not included.
- Type:
- Single Family
- Sq.Ft.:
- n/a
- Status:
- Active
- Beds:
- 4
- Lot size:
- 0.14 Acres
- Year built:
- 2024
- Baths:
- 2.00
- MLS#:
- 817631
- Subdivision:
- Bear Creek
ADDITIONAL INFORMATION
Ridgeline Homes' Yosemite model provides 4 bedrooms, 2 baths all on one level. Open concept living, dining and kitchen with kitchen pantry and island. The 4th bedroom is off the kitchen making a great multi-purpose space - maybe an office or a large butler's pantry. Large laundry room with cainets and a closet. Soft close doors and drawers, granite or quartz countertops (buyer's choice), all appliances - range/oven, refrigerator, microwave, dishwasher, washer and dryer. Laminate flooring throughout with tile flooring in bathrooms. Forced air gas heat, central A/C and a radon mitigation system. Pick your model, your lot (some lots have additional cost due to lot location) and your interior and exterior colors from a builder selection. Construction time approx. 90-120 days from contract. Model home is available to show finish level. One Year Builder's Warranty. SELLER WILL CREDIT BUYER $11,000 TOWARDS BUYER CLOSING COSTSAND/OR INTEREST RATE BUY DOWN IF BUYER CLOSES USING ONE OF SELLER'S PREFERRED LENDERS. Fence can be added for an additional cost. Landscaping in not included.
$469,000
Lot 15 Blue Creek Montrose, CO 81401
- Type:
- Single Family
- Sq.Ft.:
- n/a
- Status:
- Active
- Beds:
- 4
- Lot size:
- 0.13 Acres
- Year built:
- 2024
- Baths:
- 3.00
- MLS#:
- 817630
- Subdivision:
- Bear Creek
ADDITIONAL INFORMATION
The 2-story Wilson Peak model provides a spacious living room, open to the kitchen and dining. Main floor master bedroom with 5-piece master bath and walk-in closet. Large laundry room with storage area under the stairs and convenient half-bath for guests. Three large bedroom upstairs, all with nice-size closets. Soft close doors and drawers through out with granite or quartz (your choice) countertops, cabinet pantry in the kitchen, all appliances -range/oven, refrigerator, microwave, dishwasher, washer and dryer. Laminate flooring throughout with tile flooring in bathrooms, forced air gas heat, central A/C and a radon mitigation system. Build this model on this lot or pick a different model on a different lot (some lots have additional cost due to lot location) and your interior and exterior colors from a builder selection. Model home available for buyer to see finish leve and color choices. Construction time approx. 90-120 days from contract. Model home is available to show finish level. One Year Builder's Warranty. SELLER WILL CREDIT BUYER $11,000 TOWARDS BUYER CLOSING COSTSAND/OR INTEREST RATE BUY DOWN IF BUYER CLOSES USING ONE OF SELLER'S PREFERRED LENDERS. This home can also be built as a 3-car garage for $479,00. Fence can be added for an additional cost. Landscaping in not included.
$445,000
Lot 14 Blue Creek Montrose, CO 81401
- Type:
- Single Family
- Sq.Ft.:
- n/a
- Status:
- Active
- Beds:
- 4
- Lot size:
- 0.13 Acres
- Year built:
- 2024
- Baths:
- 3.00
- MLS#:
- 817629
- Subdivision:
- Bear Creek
ADDITIONAL INFORMATION
Ridgeline Homes' Wolf Creek model offers a main floor master bedroom with 3 bedrooms and a full bath upstairs. Open living, dining and kitchen with ceiling fan in living room, a large penisula with room for barstools between kitchen and living room, a pantry along wwith great storage under the stairs. All appliances including your choice of gas or electric range, refrigerator, dishwasher, microwave,, washer and dryer. Handy 1/2 bath on main level. Master bedroom with ceiling fan, walk-in closet and 3/4 bath. The home's footprint provides for a larger backyard. Forced air gas heat, central A/C and a radon mitigation system. Build this model on this lot or pick a different model and lot (some lots have additional cost due to lot location) and your interior and exterior colors from a builder selection. Model home available for buyer to see finish level and color selections. Construction time approx. 90-120 days from contract. Model home is available to show finish level. One Year Builder's Warranty. SELLER WILL CREDIT BUYER $11,000 TOWARDS BUYER CLOSING COSTS AND/OR INTEREST RATE BUY DOWN IF BUYER CLOSES USING ONE OF SELLER'S PREFERRED LENDERS. Fence can be added for an additional cost. Landscaping in not included.
$447,000
Lot 13 Blue Creek Montrose, CO 81401
- Type:
- Single Family
- Sq.Ft.:
- n/a
- Status:
- Active
- Beds:
- 3
- Lot size:
- 0.13 Acres
- Year built:
- 2024
- Baths:
- 2.00
- MLS#:
- 817628
- Subdivision:
- Bear Creek
ADDITIONAL INFORMATION
Ridgeline Homes' Cimarron model provides a split floor plan featuring a large master bedroom with vaulted ceiling with ceiling fan, a HUGE walk-in closet and 5-piece master bath. Open concept living, dining and kitchen with a kitchen island with room for barstools and a spacious pantry. Vaulted ceiling with ceiing fan in living room and sliding glass door off living room to covered back patio. Cabinets with soft close doors and drawers throughout the home with your choice of granite or quartz countertops. All appliances - range/oven, refrigerator, microwave, dishwasher, washer and dryer are included. Forced air gas heat, central A/C and a radon mitigation system. Pick your model, your lot (some lots have additional cost due to lot location) and your interior and exterior colors from a builder selection. Model home avialable for bueyr to see finish level and color selections. Construction time approx. 90-120 days from contract. One Year Builder's Warranty. SELLER WILL CREDIT BUYER $11,000 TOWARDS BUYER CLOSING COSTS AND/OR INTEREST RATE BUY DOWN IF BUYER CLOSES USING ONE OF SELLER'S PREFERRED LENDERS. Fence can be added for an additional cost. Landscaping in not included.
$447,000
Lot 3 Weminuche Montrose, CO 81401
- Type:
- Single Family
- Sq.Ft.:
- n/a
- Status:
- Active
- Beds:
- 3
- Lot size:
- 0.13 Acres
- Year built:
- 2024
- Baths:
- 2.00
- MLS#:
- 817627
- Subdivision:
- Bear Creek
ADDITIONAL INFORMATION
1665 sf with 3 bedroom and 2 baths, Ridgline Homes' Glacier model offers a split floor plan with an open concept living, dining and kitchen with a large kitchen island with room for barstools and a pantry. Vaulted ceiling with ceiling fan in living room. Master bedroom with vaulted ceiling, large walk-in closet and a master bath with two sinks, easy step-in shower, and a private toliet. Maple stained cabinets with soft close doors and drawers, granite or quartz countertops (buyer's choice), all appliances - range/oven, refrigerator, microwave, dishwasher, washer and dryer. Forced air gas heat, central A/C and a radon mitigation system. Pick your model, your lot (some lots have additional cost due to lot location) and your interior and exterior colors from a builder selection. Model home available for buyer to see finish leve and color choices. Construction time approx. 90-120 days from contract. Model home is available to show finish level. One Year Builder's Warranty. SELLER WILL CREDIT BUYER $11,000 TOWARDS BUYER CLOSING COSTS AND/OR INTEREST RATE BUY DOWN IF BUYER CLOSES USING ONE OF SELLER'S PREFERRED LENDERS. Fence can be added for an additional cost. Landscaping in not included.
$409,000
Lot 4 Weminuche Montrose, CO 81401
- Type:
- Single Family
- Sq.Ft.:
- n/a
- Status:
- Active
- Beds:
- 4
- Lot size:
- 0.13 Acres
- Year built:
- 2024
- Baths:
- 2.00
- MLS#:
- 817626
- Subdivision:
- Bear Creek
ADDITIONAL INFORMATION
The Rocky Mountain model by Ridgeline Homes features an open concept living, dining and kitchen with a kitchen island with room for barstools. Vaulted ceiling with ceiing fan in living room. Sliding glass door off dining to covered back patio. Master bedroom with vaulted ceiling, walk-in closet, a master bath with two sinks and easy step-in shower. Maple stained cabinets with soft close doors and drawers, granite or quartz countertops, all appliances - range/oven, refrigerator, microwave, dishwasher, washer and dryer. Forced air gas heat, central A/C and a radon mitigation system. Pick your model, your lot (some lots have additional cost due to lot location) and your interior and exterior colors from a builder selection. Construction time approx. 90-120 days from contract. Model home is available to show finish level. One Year Builder's Warranty. SELLER WILL CREDIT BUYER $11,000 TOWARDS BUYER CLOSING COSTS AND/OR INTEREST RATE BUY DOWN IF BUYER CLOSES USING ONE OF SELLER'S PREFERRED LENDERS. Fence can be added for an additional cost. Landscaping in not included.
$421,000
Lot 5 Weminuche Montrose, CO 81401
- Type:
- Single Family
- Sq.Ft.:
- n/a
- Status:
- Active
- Beds:
- 3
- Lot size:
- 0.13 Acres
- Year built:
- 2024
- Baths:
- 2.00
- MLS#:
- 817625
- Subdivision:
- Bear Creek
ADDITIONAL INFORMATION
Ridgeline Homes' Sunshine Peak model with a 3-car garage. Open concept living, dining and kitchen with a large kitchen island with room for barstools and a spacious pantry with sliding barn door. Vaulted ceiling with ceiing fan in living room. Sliding glass door off dining to covered back patio. Master bedroom with vaulted ceiling, two closets and a master bath with two sinks and easy step-in shower. Maple stained cabinets with soft close doors and drawers, granite or quartz countertops (buyer's choice), all appliances including a range/oven, refrigerator, microwave, dishwasher, washer and dryer. Forced air gas heat, central A/C and a radon mitigation system. Pick your model, your lot (some lots have additional cost due to lot location) and your interior and exterior colors from a builder selection. Construction time approx. 90-120 days from contract. One Year Builder's Warranty. Model home is available to show finish level and interior and exterior choices. SELLER WILL CREDIT BUYER $11,000 TOWARDS BUYER CLOSING COSTS AND/OR INTEREST RATE BUY DOWN IF BUYER CLOSES USING ONE OF SELLER'S PREFERRED LENDERS. This home can also be built as a 2-car garage for $406,000. Fence can be added for an additional cost. Landscaping is not included.
$547,300
3329 Kestrel Montrose, CO 81401
- Type:
- Single Family
- Sq.Ft.:
- n/a
- Status:
- Active
- Beds:
- 3
- Lot size:
- 0.14 Acres
- Year built:
- 2024
- Baths:
- 3.00
- MLS#:
- 817582
- Subdivision:
- Woods Crossing
ADDITIONAL INFORMATION
It's easy to talk about Uncompahgre Valley Builder's Homes.....They are QUALITY BUILT, It is so easy to work with the Builder in choosing your finishing touches, The Homes are Beautifully finished, The builder works very hard to meet all schedules, Affordable for the quality!.......Now this home is just coming out of the ground so you have choices. It is about 6 months out from finishing once the construction begins. Stainless appliances including Refrigerator, dishwasher, disposal, gas range/oven, microwave and vent. Ceiling fans throughout. This builder always includes a washer and dryer. It will be an open floor plan with a breakfast bar, eat-in kitchen with quartz or granite countertops. It will have American Wood Mark cabinets with soft close technology and 42" upper cabinets. There will be a gas log fireplace with natural stone from floor to ceiling, ample lighting throughout the house. The master bath has a walkin shower with a poured floor, private toilet room and electric in-floor heat. tiled bathrooms-tiled laundry room with 2-3 upper 42" cabinets and a utility sink. Exterior will be Stucco and stone, aluminum soffit/facial, solid core 36" interior arched top V-grooved Santa fe doors. Garage is finished-painted and a man door to the exterior...all for a maintenance free house,
$495,000
TBD Jefferson Montrose, CO 81403
- Type:
- Land
- Sq.Ft.:
- n/a
- Status:
- Active
- Beds:
- n/a
- Lot size:
- 10.34 Acres
- Baths:
- MLS#:
- 817540
- Subdivision:
- Wissel Minor Sub
ADDITIONAL INFORMATION
Beautiful 10.34-acre irrigated parcel of land in Coal Creek with nice views of the San Juan mountains and Grand Mesa. This property includes new gated irrigation pipe along with two irrigation riser valves. There is active power on the property, and the water tap is already installed and includes a frost-free domestic water hydrant already in place. Natural gas borders the property on Jefferson Road. The property features a beautiful split rail pole fence that surrounds nearly the entire 10.34 acres and there is a machine/hay barn located in the northeast corner of the property. (The metal roof is now installed although the drone pictures do not show the roof to be completed.) No covenants or HOA, although there are a few deed restrictions for land use. The acreage was recently planted with a high-quality grass hay mix that is irrigated with 9.5 shares of UVWUA irrigation water included with the property. Another attractive feature of this property is that it can be subdivided. This is truly a unique parcel with much to offer.
$115,000
383 S Hillcrest Montrose, CO 81401
- Type:
- Manufactured Home
- Sq.Ft.:
- n/a
- Status:
- Active
- Beds:
- 3
- Lot size:
- 0.03 Acres
- Year built:
- 1993
- Baths:
- 2.00
- MLS#:
- 817558
- Subdivision:
- Paradise Village
ADDITIONAL INFORMATION
Discover affordable and comfortable living in this charming 3-bedroom, 2-bath manufactured home located in Paradise Village Mobile Home Park. As you step inside, youâ??ll be greeted by a spacious living room that flows seamlessly into the open kitchen. The kitchen features a skylight, plenty of countertop space, and room for a kitchen table, making it a bright and functional space for everyday living. Two of the bedrooms are situated on the north side of the home, along with a full bathroom. Off the living room, youâ??ll find the primary bedroom, a large retreat with an attached full bathroom that includes a double vanity and a walk-in closet. Outside, enjoy the convenience of a covered patio, a small yard area with a shed for extra storage, and a carport to keep your vehicle protected. The parkâ??s monthly rent includes water, sewer, and trash, making this a truly affordable living option. Located close to restaurants and shopping, this home offers the perfect blend of convenience and comfort. Donâ??t miss your chanceâ??this one wonâ??t last long!
- Type:
- Single Family
- Sq.Ft.:
- n/a
- Status:
- Active
- Beds:
- 3
- Lot size:
- 0.28 Acres
- Year built:
- 2005
- Baths:
- 3.00
- MLS#:
- 817512
- Subdivision:
- Cobble Creek
ADDITIONAL INFORMATION
Beautiful ranch-style home, perfectly positioned on the 9th hole of The Links at Cobble Creek! Low maintenance stucco and stone exterior, spacious 3-car garage and lush landscaping. There are 3 bedrooms and 2.5 bathrooms within its 2,556 sq ft layout and a central vacuum system. The home features a cozy living room with a stone fireplace, abundance of natural light with skylights, striking chandelier, freshly painted interior and modern light fixtures. New roof installed in 2022. The thoughtfully designed split floor-plan places the primary suite on the left side of the home, complete with a spacious en-suite bathroom, double vanity, jet tub, and a large walk-in closet. Two additional bedrooms, bathroom with two entry doors creates an en-suite bathroom off the guest room and powder room provides plenty of space for hosting guests. The open kitchen features quartz and granite countertops, two sinks, stainless steel appliances, brand-new fridge, pantry, and a dining area perfect for entertaining. Separate area off the kitchen for a butlers pantry or office. Modern sliding barn doors lead to a den or office with its own fireplace, enhancing the space's charm. Step outside to the backyard designed for enjoyment, featuring a large covered patio with Trex decking, well-maintained lawn and fenced yard with gates. The Links at Cobble Creek is recognized as the best golf course in 2019. Cobble Creek provides a tranquil lifestyle and membership amenities such as a clubhouse with a gym, tennis courts, and fishing ponds. 3755 Grand Mesa Drive is conveniently located near the recreation center, shopping, and dining. Experience Montrose, CO living and book your showing today!
- Type:
- Townhouse
- Sq.Ft.:
- 1,600
- Status:
- Active
- Beds:
- 2
- Baths:
- 1.00
- MLS#:
- 42908
- Subdivision:
- None
ADDITIONAL INFORMATION
$349,000
215 Crossroads Montrose, CO 81401
- Type:
- Townhouse
- Sq.Ft.:
- n/a
- Status:
- Active
- Beds:
- 2
- Lot size:
- 0.07 Acres
- Year built:
- 2004
- Baths:
- 2.00
- MLS#:
- 817498
- Subdivision:
- Crossroads Park
ADDITIONAL INFORMATION
Welcome to the highly sought-after townhomes in the Crossroads area of Montrose, where smart pricing meets beautiful layouts and the ease of single-level living. This particular unit stands out as one of the finest in the complex, perfectly positioned to maximize the serene, landscaped, park-like setting that surrounds it. Featuring two spacious bedrooms, including a generously sized primary suite and a well-appointed second bedroom with an equally impressive bath, this home is designed for comfort and convenience. The open layout is perfect for entertaining, offering ample space for hosting extended family and friends who can enjoy all that Western Colorado has to offer. This meticulously maintained unit boasts alder cabinets, stainless steel appliances, and an abundance of natural light from the wealth of windows throughout. The oversized garage provides plenty of room for two vehicles and additional storage for your outdoor gear and toys. The thoughtful positioning of this unit offers practical benefits year-round: a west-facing front that helps melt snow off the driveway in winter, and a covered patio on the east side that enjoys morning sun and afternoon shadeâ??ideal for relaxing and entertaining. The unique setting also provides a sense of privacy, with lush landscaping and mature trees creating a private oasis that feels like itâ??s been specially cared for by the HOA. Whether youâ??re searching for a low-maintenance rental, a lock-and-leave property, or your next forever home, this beautifully situated townhome is ready to meet your needs. Centrally located to enjoy everything Montrose and Western Colorado have to offer, this home is an opportunity that wonâ??t last long. Donâ??t miss your chanceâ??schedule a viewing today before itâ??s gone!
$525,000
30 Tributary Montrose, CO 81401
- Type:
- Townhouse
- Sq.Ft.:
- n/a
- Status:
- Active
- Beds:
- 2
- Lot size:
- 0.02 Acres
- Baths:
- 1.00
- MLS#:
- 817480
- Subdivision:
- Other
ADDITIONAL INFORMATION
PARK. PLAY. STAY. says it all! Welcome to ParkHouse, Coloradoâ??s premier lifestyle Townhome development. Designed as a gateway to the best of Colorado, ParkHouse isnâ??t just a residence. this is a place to stay and basecamp, for an adventure-filled lifestyle. The possibilities at ParkHouse are endless. With stunning cathedreal ceilings and sizes ranging from 1,600+ square feet, each ParkHouse can be tailored to fit your unique needs. Choose to configure your living areas on the ground level or the second floor, with all the amenties of home. With the availibilty of fully outfitted kitchens, bedrooms and full bathrooms allows your family and guests to have a place stay in Montrose Colorado. Our garage doors, standing at 14', can house todayâ??s largest RVs. Every unit features modern lighting, advanced HVAC systems, and ample electrical and plumbing ports as standard. Enjoy a rooftop terrace with sweeping views of the Uncompahgre River valley and the rugged San Juan Mountains. All ParkHouse owners have the opportunity to join our turnkey rental program. The Western Slope of Colorado boasts one of the hottest short-term rental markets in the U.S., and our program can help offset the cost of owning your ParkHouse unit. ParkHouse is designed with your peace of mind in mind. Montrose... Your adventure headquarters and basecamp. Your ParkHouse provides the keys to unparalleled outdoor recreation and leisure. Centrally located near MTJ airport and surrounded by Coloradoâ??s finest towns and attractions, youâ??re just minutes away from: Telluride: a little over 1 hour. MOAB, UT : 2.5 Hours away Black Canyon of the Gunnison National Park: 15 minutes Ridgway State Park: 20 minutes Dominguez-Escalante National Conservation Area: 30 minutes Blue Mesa Reservoir: 45 minutes Colorado National Monument: 1 hour Silver Jack Reservoir: 1 hour Grand Mesa, Uncompahgre and Gunnison National Forests: Varies by destination. Ski Areas: For winter enthusiasts, ParkHouse offers easy access to some of Colorado's premier ski resorts: Telluride Ski Resort: a little over 1 hour. Powderhorn Mountain Resort: a little over 1 hour. Crested Butte Mountain Resort: 1 hour 30 minutes Silverton Mountain: 1 hour 45 minutes Purgatory Resort: 2 hours Monarch Mountain: 2 hours Montrose offers anglers of all ages and skill levels a chance to experience some of Coloradoâ??s finest fly fishing. can all be found within a short drive from Montrose as well as right out on the Uncompahgre River Parkhouse overlooks. Luxury Play, Stay, adventure, and motorist based garage condominiums provide ample space for all your gear and vehicles, making it easy to transition from home, traveling to adventure. Whether youâ??re storing your cars, rv, boat, mountain bikes, skis, kayaks, motorcycles or off-road vehicles, our expansive garages are built to meet your lifestyle. COURTESY SHUTTLE SERVICE To enhance your convenience, ParkHouse offers a complimentary shuttle service from Montrose Airport. This service allows you to store a secondary car, toys, and gear at your ParkHouse while effortlessly transitioning between travel and destination. Enjoy the flexibility without the hassle of transportation logistics. ParkHouses are available now for reservation. Secure yours today with a $1,000 deposit. Experience the ParkHouse difference where your lifestyle meets the ultimate in Colorado living.
$350,000
TBD 5950 Montrose, CO 81403
- Type:
- Land
- Sq.Ft.:
- n/a
- Status:
- Active
- Beds:
- n/a
- Lot size:
- 10 Acres
- Baths:
- MLS#:
- 817463
- Subdivision:
- Other
ADDITIONAL INFORMATION
Nestled in the heart of Coloradoâ??s stunning western slope, this exceptional piece of land offers panoramic views of the majestic San Juans, the picturesque Cimarrons, and stretches north to the breathtaking Grand Mesa. Imagine waking up to these awe-inspiring vistas every day! This property comes with a paid water tap and has natural gas and power readily available, making it easy to start building your dream home. Enjoy the best of country living with the convenience of being close to town. With no HOA fees (except for irrigation water), you have the freedom to create your perfect retreat without the hassle of restrictive covenants. Whether youâ??re looking to build a cozy cabin, a luxurious estate, or simply invest in a piece of paradise, this land offers endless possibilities. Donâ??t miss out on this opportunity to own a slice of Coloradoâ??s natural beauty.

The data relating to real estate for sale on this web site comes in part from the Internet Data Exchange (IDX) program of Colorado Real Estate Network, Inc. (CREN), © Copyright 2024. All rights reserved. All data deemed reliable but not guaranteed and should be independently verified. This database record is provided subject to "limited license" rights. Duplication or reproduction is prohibited. FULL CREN Disclaimer Real Estate listings held by companies other than Xome Inc. contain that company's name. Fair Housing Disclaimer

Montrose Real Estate
The median home value in Montrose, CO is $463,000. This is higher than the county median home value of $255,500. The national median home value is $219,700. The average price of homes sold in Montrose, CO is $463,000. Approximately 56.26% of Montrose homes are owned, compared to 36.79% rented, while 6.95% are vacant. Montrose real estate listings include condos, townhomes, and single family homes for sale. Commercial properties are also available. If you see a property you’re interested in, contact a Montrose real estate agent to arrange a tour today!
Montrose, Colorado has a population of 18,918. Montrose is less family-centric than the surrounding county with 26.34% of the households containing married families with children. The county average for households married with children is 27.4%.
The median household income in Montrose, Colorado is $42,930. The median household income for the surrounding county is $44,865 compared to the national median of $57,652. The median age of people living in Montrose is 42.3 years.
Montrose Weather
The average high temperature in July is 83 degrees, with an average low temperature in January of 14.4 degrees. The average rainfall is approximately 16.1 inches per year, with 19.6 inches of snow per year.
