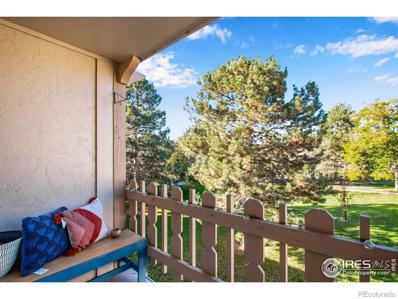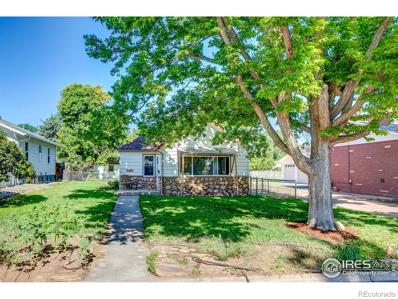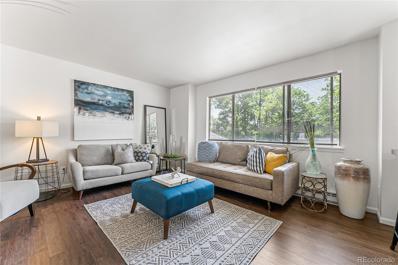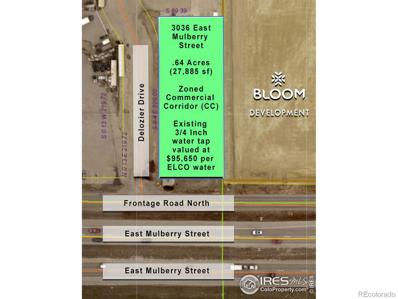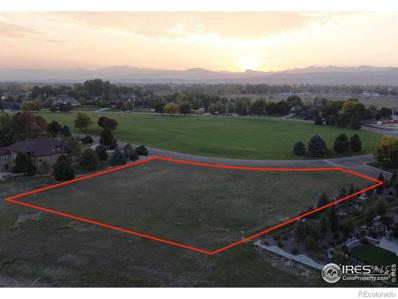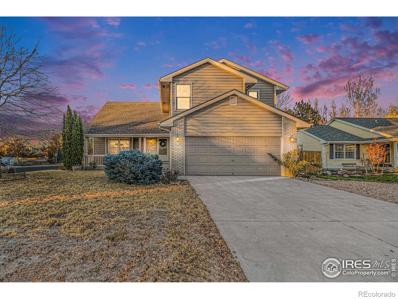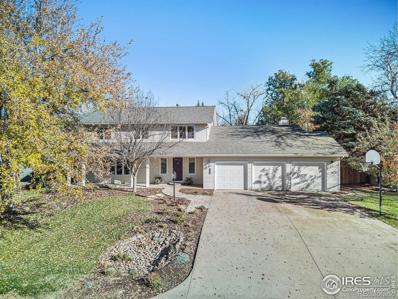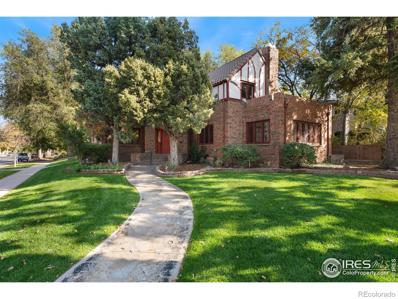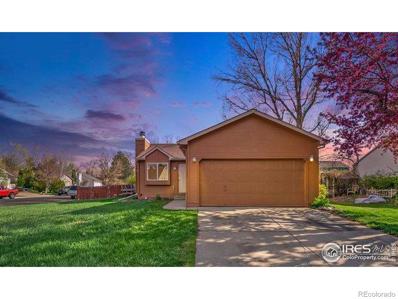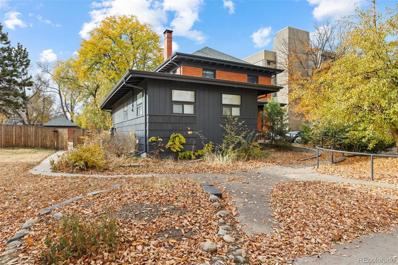Fort Collins CO Homes for Rent
- Type:
- Multi-Family
- Sq.Ft.:
- 844
- Status:
- Active
- Beds:
- 2
- Year built:
- 1979
- Baths:
- 1.00
- MLS#:
- IR1022318
- Subdivision:
- Innsbruch Village
ADDITIONAL INFORMATION
Gorgeous top floor, corner unit condo with private balcony. Incredibly well maintained home and pre-inspected for Buyer's piece of mind. Walk in to huge living area, incredibly open and has a fireplace. Open floorplan makes the square footage seem even larger! Many upgrades including new paint and flooring throughout. Kitchen & Dining area opens to balcony. New kitchen appliances and custom tile backsplash. Good storage including a pantry and linen closet. Large Primary bedroom as well as 2nd bedroom are bright and comfortable. Bathroom has been updated as well....nothing left to do but move in! Washer and dryer included. Beautiful community. Balcony overlooks quiet courtyard/green open space. Perfectly located in Central Fort Collins and very low maintenance...HOA includes water/sewer, lawn care, snow removal, exterior maintenance and trash service.
- Type:
- Other
- Sq.Ft.:
- 1,033
- Status:
- Active
- Beds:
- 2
- Lot size:
- 0.03 Acres
- Year built:
- 2006
- Baths:
- 2.00
- MLS#:
- 1022276
- Subdivision:
- Sidehill Condos
ADDITIONAL INFORMATION
Location...Location!! New LVP Flooring , Lighting Fixtures & Paint Welcome you in this 2 Bed/ 2 Bath End Unit w/Cozy Fireplace. Your Carport is 30 steps from your Front Door & NO STAIRS to navigate. HOA includes: Pool, Club House, Park, Trash, Water, Sewer, Cable TV. Walking distance to King Soopers & Jessup Farm Complex w/ Coffee Shop, Ice Cream Parlor, Shopping & Great Restaurants! Walking/Bike Trails as well...Close to Old Town FTC & Centrally located for Everything in Fort Collins.
- Type:
- Condo
- Sq.Ft.:
- 1,033
- Status:
- Active
- Beds:
- 2
- Lot size:
- 0.03 Acres
- Year built:
- 2006
- Baths:
- 2.00
- MLS#:
- IR1022276
- Subdivision:
- Sidehill Condos
ADDITIONAL INFORMATION
Location...Location!! New LVP Flooring , Lighting Fixtures & Paint Welcome you in this 2 Bed/ 2 Bath End Unit w/Cozy Fireplace. Your Carport is 30 steps from your Front Door & NO STAIRS to navigate. HOA includes: Pool, Club House, Park, Trash, Water, Sewer, Cable TV. Walking distance to King Soopers & Jessup Farm Complex w/ Coffee Shop, Ice Cream Parlor, Shopping & Great Restaurants! Walking/Bike Trails as well...Close to Old Town FTC & Centrally located for Everything in Fort Collins.
- Type:
- Single Family
- Sq.Ft.:
- 1,373
- Status:
- Active
- Beds:
- 3
- Lot size:
- 3.46 Acres
- Year built:
- 1999
- Baths:
- 2.00
- MLS#:
- IR1022274
ADDITIONAL INFORMATION
The possibilities are endless on this 3.46 acre property with incredible mountain views! Tucked away on a dirt road just off of CR 74, you'll find this peaceful hidden gem ready for a personal touch. Current 3 bed 2 bath home needs some TLC or removed - great for owner occupancy, rental, or future home build site.
- Type:
- Mobile Home
- Sq.Ft.:
- n/a
- Status:
- Active
- Beds:
- 2
- Year built:
- 1973
- Baths:
- 2.00
- MLS#:
- 6116
- Subdivision:
- North College Manufactured Home Community
ADDITIONAL INFORMATION
Great home with a large, attached garage! Nestled in the perfect location of a quiet and gated 55 and older community, yet still close to all the essentials. First you can either enter the home through the garage, or the covered screened in front porch! Living room is open to the dining room and kitchen, perfect for having guests over. Home has 2 good sized bedrooms, each with their own on suite baths, so essentially 2 primary bedrooms and situated at each end of the home. Possible 3rd bedroom could be a great craft space, office, playroom, or currently used as a huge walk in closet! All appliances are included! Nice grassy yard with established landscaping. Garage has a section to park, a storage section and then an additional insulated storage area that could also be a great workshop area with full electric. Come see this great, well priced home today and make it your new home! Financing is available, if needed, contact listing agent for more info.
- Type:
- Single Family
- Sq.Ft.:
- 912
- Status:
- Active
- Beds:
- 2
- Lot size:
- 0.1 Acres
- Year built:
- 1905
- Baths:
- 1.00
- MLS#:
- IR1022268
- Subdivision:
- Old Town East Side
ADDITIONAL INFORMATION
Opportunity knocks on quiet Endicott Street! Sweet little two bedroom house with a detached single car garage, sited on a 4,540 square foot lot features include an open floor plan, wood floors, a jack and jill bath, and a detached 216 sf garage.
- Type:
- Condo
- Sq.Ft.:
- 1,610
- Status:
- Active
- Beds:
- 2
- Lot size:
- 0.04 Acres
- Year built:
- 2008
- Baths:
- 3.00
- MLS#:
- IR1022244
- Subdivision:
- Liberty At Registry Ridge
ADDITIONAL INFORMATION
CONCESSION OFFERED to buyer!!! Don't miss the opportunity to make this bright and well-located townhome your own! This 2-bedroom, 3-bath townhome offers a perfect blend of comfort and versatility. The primary bedroom is on the main floor. Nestled in a tranquil courtyard, this property has a two-car garage and a welcoming front patio. As you enter, you'll be greeted by an abundance of natural light that fills the space, creating a warm and inviting atmosphere. The spacious loft area provides endless possibilities, whether you envision it as a home office, entertainment room, or guest space. The open kitchen with plenty of counter space is designed for both everyday living and casual entertaining. Have a seat at bar area and have a quick meal. Right off the back of the dining area you'll find a small, charming patio. This outdoor space offers a tranquil spot for morning coffee. The large main bedroom is a true retreat, featuring a beautiful 5-piece bathroom and a walk-in closet, providing all the space you need and more. The large unfinished basement is bursting with potential. Whether you dream of extra living space, a home gym, or a creative studio, this space is ready to transform into whatever you would like. Just across the street lies a vast natural area with scenic paths for your enjoyment. The community has pathways, perfect for soaking in the surroundings. HOME WARRANTY is included!
- Type:
- Single Family
- Sq.Ft.:
- 1,679
- Status:
- Active
- Beds:
- 4
- Lot size:
- 0.24 Acres
- Year built:
- 1977
- Baths:
- 2.00
- MLS#:
- 5238404
- Subdivision:
- Greenfield Manor
ADDITIONAL INFORMATION
A meticulous transformation. This Modern Home has been crafted with a cozy refinement combining tradition with a modern flair. The home truly embraces a lifestyle delicately balancing luxury and function. This perfect location provides the best of West-side Fort Collins living; campus west including shops, restaurants and grocery are a stones throw away as well as easy access to Downtown and the foothills trails. Photos speak for the home, the large lower bedroom room could easily be a 2nd living room.
- Type:
- Land
- Sq.Ft.:
- n/a
- Status:
- Active
- Beds:
- n/a
- Lot size:
- 0.64 Acres
- Baths:
- MLS#:
- IR1022271
- Subdivision:
- /080768 - S8 T07 R68
ADDITIONAL INFORMATION
Vacant land with high visibility from Mulberry Street (Hwy. 14) with easy access from frontage road for Hwy 14. Existing 3/4 inch tater tap valued at $96,650 per ELCO Water District. Level lot.
- Type:
- Single Family
- Sq.Ft.:
- 2,858
- Status:
- Active
- Beds:
- 5
- Lot size:
- 0.36 Acres
- Year built:
- 1966
- Baths:
- 3.00
- MLS#:
- 1623007
- Subdivision:
- Country Club Estates
ADDITIONAL INFORMATION
Exquisite. This freshly remodeled walk-out ranch just off of Country Club Rd offers incredible indoor/outdoor living. Custom modern design features and an amazing open floor plan, with a gourmet chef's kitchen, luxury master suite as well as high-end finishes throughout including multiple private baths. Stepping out on to the west facing covered deck is sure to impress even the most discerning buyers. Also equipped with a separate outside entrance & wet bar in the lower living space. This home would work well for multi-generational living with the walk-out lower level. Truly one of a kind!
- Type:
- Single Family
- Sq.Ft.:
- 960
- Status:
- Active
- Beds:
- 3
- Lot size:
- 0.16 Acres
- Year built:
- 1964
- Baths:
- 1.00
- MLS#:
- IR1022411
- Subdivision:
- Elliot Miller
ADDITIONAL INFORMATION
Newly Updated Ranch Style home in West Fort Collins. Original owner since 1958 and very well maintained. Ready for a Quick Possession! Updated Kitchen with all new stainless steel appliances, new countertops, sink and backsplash tile. Full bathroom remodel with all new tile flooring and shower tile. The Hardwood Flooring throughout was sanded and refinished. New Roof Dec. 2024. All new interior and exterior painting. Bonus Detached Hobby room/Entertainment Studio with electric and cable. Exterior metal siding and soffits for low maintenance. Covered patio and a large fenced yard with a storage shed and sprinkler system. All appliances including brand new washer and dryer included. Move-in Ready!
- Type:
- Multi-Family
- Sq.Ft.:
- 1,596
- Status:
- Active
- Beds:
- 3
- Lot size:
- 0.03 Acres
- Year built:
- 2000
- Baths:
- 3.00
- MLS#:
- IR1022198
- Subdivision:
- Stanton Creek
ADDITIONAL INFORMATION
Welcome to this beautiful end unit townhome. One of the best views in the subdivision, looking across at the pasture. Nice courtyard for your outdoor enjoyment. So much natural light floods in because of the end unit and large windows. Brand new blinds just installed. The living room offers a gas burning fireplace, with open ceilings to the second floor. All new vinyl plank flooring on the main floor and new carpet upstairs and down. One of the few 3-bedroom homes in the area. Basement bedroom is huge, with a large closet and 3/4 bath. All new interior paint, new microwave, kitchen light fixture. Just steps away from the trail which extends for miles. This home is ready for you to just move in and enjoy!
- Type:
- Land
- Sq.Ft.:
- n/a
- Status:
- Active
- Beds:
- n/a
- Lot size:
- 1.16 Acres
- Baths:
- MLS#:
- IR1022239
- Subdivision:
- Coeur D Alene Estates
ADDITIONAL INFORMATION
Rare 1.16 acre buildable lot in Southwest Fort Collins. The last and one of the largest lots in the desirable Coeur D'Alene Estates. This lot backs to the neighborhood pond and sits in front of HOA maintained green space. This lot is level and ready to build your dream home. Great access to Boyd Lake, Horsetooth Reservoir, Downtown Fort Collins, Downtown Loveland, and I-25, with the peace and quiet of Southwest Fort Collins. Utilities are present at the property, seller has architectural plans and renderings that can be shared and sold separately.
$1,350,000
5925 Palmer Court Fort Collins, CO 80528
- Type:
- Single Family
- Sq.Ft.:
- 5,354
- Status:
- Active
- Beds:
- 4
- Lot size:
- 0.32 Acres
- Year built:
- 1998
- Baths:
- 4.00
- MLS#:
- IR1022217
- Subdivision:
- Ptarmigan
ADDITIONAL INFORMATION
Nestled in a serene cul-de-sac, this inviting ranch home boasts stunning golf course and Longs Peak mountain views, complemented by a walk-out basement. Freshly painted and pre-inspected, this immaculate residence is designed to enhance your living experience with dramatic windows that flood the interior with natural light, offering breathtaking views from every angle. Step into the vaulted great room, where a beautiful fireplace serves as the focal point, seamlessly flowing into a wet bar perfect for entertaining. The chef's kitchen is thoughtfully updated and features a spacious dining nook, while a large study and elegant dining room with custom cabinets await just off the welcoming entryway. The owner's retreat is a true sanctuary, generously sized and complete with a custom walk-in closet. The first floor is rounded out by an office with a built-in desk and shelving & spacious mudroom, ensuring convenience for daily living. Venture to the lower level, where you'll find a large recreation room and a fully appointed theater room with elevated seating-ideal for movie nights or entertaining guests. This level also includes expansive bedroom suites, a Jack-and-Jill bath, a workout room, and ample storage areas, providing all the space you need. Throughout the home, you'll discover rich wood floors, crown molding, art nooks, iron railings, a new security system, and numerous custom touches that enhance its charm. Step outside to enjoy an unbeatable outdoor setting featuring a wrap-around deck, a lower patio, and lush landscaping that seamlessly blends with the adjacent golf course and natural green space. To top it all off, the oversized three-car garage includes an additional golf cart garage and boasts a new epoxy floor, providing both functionality and style. This home truly offers the perfect blend of elegance, comfort, and convenience.
- Type:
- Other
- Sq.Ft.:
- 1,596
- Status:
- Active
- Beds:
- 3
- Lot size:
- 0.03 Acres
- Year built:
- 2000
- Baths:
- 3.00
- MLS#:
- 1022198
- Subdivision:
- Stanton Creek
ADDITIONAL INFORMATION
Welcome to this beautiful end unit townhome. One of the best views in the subdivision, looking across at the pasture. Nice courtyard for your outdoor enjoyment. So much natural light floods in because of the end unit and large windows. Brand new blinds just installed. The living room offers a gas burning fireplace, with open ceilings to the second floor. All new vinyl plank flooring on the main floor and new carpet upstairs and down. One of the few 3-bedroom homes in the area. Basement bedroom is huge, with a large closet and 3/4 bath. All new interior paint, new microwave, kitchen light fixture. Just steps away from the trail which extends for miles. This home is ready for you to just move in and enjoy!
- Type:
- Single Family
- Sq.Ft.:
- 3,026
- Status:
- Active
- Beds:
- 5
- Lot size:
- 0.19 Acres
- Year built:
- 1996
- Baths:
- 4.00
- MLS#:
- IR1022169
- Subdivision:
- English Ranch
ADDITIONAL INFORMATION
Wonderful English Ranch home on a large corner lot! This coveted Fort Collins location is close to everything. Step inside past the covered front porch to find soaring ceilings, large windows, and multiple living spaces. Entertain over the holidays in the large dining room. The kitchen features a composite sink overlooking the yard, pantry, ample cabinet and counter space, and all appliances stay (including French door refrigerator)! Enjoy the openness from the kitchen to the inviting great room complete with cozy fireplace and breakfast nook- the perfect spot for morning coffee. Serene Primary Retreat boasts vaulted ceilings, wraparound windows with mountain views, and large walk-in closet. Relax in the private en-suite 5-piece bath complete with deep soaking tub. The 3 additional upper-level bedrooms each have mountain views as well. Large secondary bathroom with dual vanities and storage space. The timer-controlled whole house fan is wonderful on Summer evenings or after burning the holiday dinner rolls. The additional living room is detached from the main living space providing room to spread out. HUGE, bright laundry room with window, counter space, cabinets, closet, storage shelves, and clothes washer and dryer stay. Finished basement with expansive rec room, bedroom, bathroom, storage space, and home office (could be a 6th conforming bedroom with the addition of a closet). The oversized lot is fully fenced and surrounded by mature evergreen trees for privacy and backs to an open space buffer. It's the perfect space for yard games, a summer BBQ, or hot tub in the snow! The back yard also features a garage service door and large deck with pergola. Updated furnace and water heater. Close to parks, trails, open space, shopping, dining, and entertainment- all in the heart of Fort Collins. View today and make your next move your best move!
$1,175,000
210 Turman Drive Fort Collins, CO 80525
- Type:
- Single Family
- Sq.Ft.:
- 4,300
- Status:
- Active
- Beds:
- 5
- Lot size:
- 0.7 Acres
- Year built:
- 1994
- Baths:
- 4.00
- MLS#:
- IR1022196
- Subdivision:
- Manor Ridge Estates
ADDITIONAL INFORMATION
Take a look at this stunning 5-bedroom, 4-bathroom brick home nestled in the desirable Manor Ridge Estates. Set on a beautifully landscaped 30,603 sq ft lot, this property backs up to open space, providing a sense of serenity. The spacious living room offers a view of the peaceful backyard, complete with fruit trees, vibrant flowering bushes, and a charming playhouse.The luxurious primary suite features a 5-piece bath, including a jetted tub and a double-sided fireplace-perfect for cozy reading sessions on cool nights. In the kitchen, you'll find two ovens, stainless steel appliances, oak flooring, and beautiful quartz countertops. The inviting breakfast nook flows seamlessly onto a large deck, ideal for entertaining friends and family.The garden-level basement boasts two bedrooms, your own sauna with a combination steam/shower, a family room with a third fireplace, and a bar setup complete with a wine fridge. Ample storage space! Additional highlights include a tankless water heater and both gas and electric connections for the kitchen stove, along with water and gas connections in the garage. The trees have been professionally maintained seasonally, offering the opportunity to harvest your own cherries, apples, and pears, as well as enjoy cut flowers like roses, peonies, lupines, and irises from your own garden. This home also includes a 3-car garage and plenty of parking space for your convenience!
- Type:
- Single Family
- Sq.Ft.:
- 3,534
- Status:
- Active
- Beds:
- 4
- Lot size:
- 0.29 Acres
- Year built:
- 1979
- Baths:
- 4.00
- MLS#:
- IR1022221
- Subdivision:
- Dellwood Heights
ADDITIONAL INFORMATION
Don't miss your chance to live in the sought-after Dellwood Heights neighborhood, this well maintained 3,758 sq. ft. home offers 4 bedrooms, 4 bathrooms, and a fully finished garden level basement. This home features a sunlit living room with bay window and hardwood floors, a spacious eat-in kitchen with cherry wood cabinets and high-end appliances, and a formal dining room, and spacious family room with vaulted ceilings and a cozy fireplace. Upstairs, you'll find all four bedrooms, including a master suite with a walk-in closet. The finished basement offers a large family room and a versatile bonus room with a built-in Murphy bed. Outside, enjoy a mature landscaped backyard with a composite deck, decorative patio, and mature fruit trees. The home also includes a 3-car garage and 9+ foot ceilings. Just minutes from Terry Lake, the Fort Collins Country Club, and Old Town Fort Collins makes this the ideal location to enjoy the best of Fort Collins.
- Type:
- Condo
- Sq.Ft.:
- 1,295
- Status:
- Active
- Beds:
- 2
- Lot size:
- 0.19 Acres
- Year built:
- 1997
- Baths:
- 3.00
- MLS#:
- IR1022210
- Subdivision:
- South Glen Condos
ADDITIONAL INFORMATION
**PRICE REDUCTION** Don't miss this move-in ready, END UNIT townhouse condo with the perfect FLOOR PLAN for ROOMMATES. Plus a corner lot location providing great privacy, and extra windows that bring in outstanding natural light. Located in west Midtown around the corner from Troutman Park and Lopez Elementary, and trails, stores, breweries and CSU are all just minutes away. This home features a rare low maintenance backyard (HOA allows fencing) that abuts HOA managed green space. For extra storage there is an unfinished basement, it also has a bathroom rough-in for future expansion. As soon as you walk in you'll appreciate the tiled entryway, easy access to the 1 car garage, convenient main level laundry, and handy half bath. The kitchen with reverse osmosis filtration system, updated stove and dishwasher looks through into a generously sized dining area and living room with gas FIREPLACE. Just off the living area is the door (with tiled entry) out to the patio, yard, and HOA greenbelt. The upper level, with newer carpet has 2 bedrooms, both with their own ensuite bathrooms. The primary and guest bedrooms are very spacious, both easily accommodating a queen bed with plenty of room for additional furniture. Both ensuite bathrooms are "full bathrooms" with a shower and tub. The bedroom/bathroom set-up makes for a GREAT roommate plan. Radon mitigation system installed. Cute, clean, light, bright, and open. OWNER OCCUPIED for 10+ years! Watch the video for more insights and information.
- Type:
- Condo
- Sq.Ft.:
- 2,306
- Status:
- Active
- Beds:
- 3
- Lot size:
- 0.2 Acres
- Year built:
- 1972
- Baths:
- 2.00
- MLS#:
- IR1022207
- Subdivision:
- 435 East Drake Condo Amd
ADDITIONAL INFORMATION
Delightfully spacious, patio home style, corner unit, ranch townhouse with so many charming features & finishes. Located in the heart of Midtown - close to amenities, the condo association is made up of only 4 units making it a very private & secluded little community. The home boasts over 2300 sq ft of finished living space on the main & has over 560 sq ft of (detached) garage space & access to an additional 260 sq ft of community storage space. When you walk in you are greeted by a generously sized mud room/drop zone before you enter the formal living area with soaring cathedral ceilings, exposed beams, built-in bookshelves & cabinetry. The formal living area can be configured to suit your living/dining/work needs - it is so roomy there is even space for a baby grand piano (not included). The kitchen is open with extensive cabinetry, leading into the family room with recently installed built-ins & beautiful mantle & fireplace surround. Both guest rooms are located off the family room. Guest bedroom #1 features a built-in desk, & could be perfect as a home office. Guest bedroom #2 enjoys exposed beams & antique light fixtures. The laundry is conveniently located between all the bedrooms & leads to the primary suite - one of the home's most desirable attributes. The soaring cathedral ceilings with exposed beams continue in the primary bedroom which is oversized, with incredible space for all your furniture & exercise equipment. The walk-in closet is just across way, & the large shared primary bathroom includes double sinks, extensive storage & a tiled walk-in shower. Another 1/2 bath is located down the hall, opposite the door that leads out on to a huge yet private fenced patio - GREAT FOR PET OWNERS. Prior to listing the carpets were replaced, walls professionally painted, double pane wood Anderson windows serviced, & new water heater installed. Pre-inspected (report in Docs). Watch the video for additional helpful information.
- Type:
- Condo
- Sq.Ft.:
- 1,577
- Status:
- Active
- Beds:
- 2
- Year built:
- 1985
- Baths:
- 2.00
- MLS#:
- IR1022163
- Subdivision:
- Rangeview
ADDITIONAL INFORMATION
Welcome to your charming retreat in the heart of a "over 55 community". Discover the perfect blend of comfort and community living in this 1 1/2 story townhome, nestled in the serene and desirable location of South Fort Collins. The main floor greets you with an open floor plan that effortlessly connects the living, dining, and kitchen areas, creating a spacious and inviting atmosphere. The kitchen is equipped with an island and plenty storage, perfect for entertaining friends or enjoying a quiet meal at home. This townhouse offers a primary en suite and a second bedroom for guests with a second bathroom. Both are conveniently situated on the main floor, offering easy accessibility and streamlined living. Venture upstairs to discover a wonderful-sized loft, ideally as a hobby room, additional living space, or cozy reading nook. The massive storage closet ensures you'll have all the space you need to keep everything organized and tidy, making downsizing a breeze without compromise. Step outside to enjoy the charming front or back patio; both provide an inviting spot for sipping your morning coffee or unwinding with a good book. Revel in the tranquility and fresh air that complements this beautiful neighborhood. This community is enriched with stunning, established trees and offers a clubhouse. Perfectly positioned to offer both serenity and convenience. Enjoy close proximity to local amenities, shopping centers, dining establishments, and healthcare facilities. Additionally, there is easy access to I25, all tailored to enhance your lifestyle and needs. This lovely townhome provides an unparalleled opportunity to embrace a new chapter filled with peace, friendship, and enjoyment in a setting designed for comfort and quality living. Schedule a showing today!
- Type:
- Single Family
- Sq.Ft.:
- 5,369
- Status:
- Active
- Beds:
- 9
- Lot size:
- 0.43 Acres
- Year built:
- 1924
- Baths:
- 6.00
- MLS#:
- IR1022159
- Subdivision:
- Crafts
ADDITIONAL INFORMATION
Discover a rare and distinctive property near CSU, offering exceptional potential for a Beautiful Primary home, Multi use Rental and/or office space. Approximately 90% renovated, this home retains the charming 1920s character of Old Town Fort Collins while featuring modern updates. With 9 bedrooms and 5 baths, the property is ideally suited for rental use, a bed & breakfast, or even a fraternity house. Currently, a potential lease with a fraternity could provide $16,000/month, yielding an impressive 10% CAP rate. Spanning over 5,369 square feet, this stunning Tudor-style property boasts beautiful brickwork, original woodwork throughout, and incredible architectural details. The open kitchen includes updated appliances, and the property also features two fireplaces, a stained glass entry door, a spacious dining room or reception area, and hardwood floors. Upstairs, you'll find three large rooms, while the expansive basement offers additional rooms with a separate entrance and ample space for varied uses. Zoned NCL, this versatile property could serve as a fraternity house, daycare, boarding house, legal office, or more. Parking is available in the back for convenience.Incredible opportunity in an unbeatable location-don't miss out!
- Type:
- Single Family
- Sq.Ft.:
- 1,540
- Status:
- Active
- Beds:
- 4
- Lot size:
- 0.17 Acres
- Year built:
- 1984
- Baths:
- 2.00
- MLS#:
- IR1022142
- Subdivision:
- Wagon Wheel
ADDITIONAL INFORMATION
LOCATION, LOCATION, LOCATION!! Welcome to this charming 4-bedroom, 2-bathroom ranch-style home, in one of the most sought-after neighborhoods in Fort Collins, with NO HOA! The main floor master suite offers an open layout with plenty of natural light and is the ideal space for comfortable living. The attached 2-car garage provides extra storage space and convenient access to the home. The large, fully fenced backyard offers plenty of room for your pets, outdoor activities, gardening, or simply relaxing in a peaceful setting. This gem is located on a corner lot and is close to CSU, downtown restaurants, convenient stores, gas stations, and much more! Don't miss your chance to make this home your own.
$3,499,000
629 S Howes Street Fort Collins, CO 80521
- Type:
- Single Family
- Sq.Ft.:
- 2,375
- Status:
- Active
- Beds:
- 5
- Lot size:
- 0.43 Acres
- Year built:
- 1910
- Baths:
- 6.00
- MLS#:
- 8516336
- Subdivision:
- Howes Six Two Nine
ADDITIONAL INFORMATION
Attention Investors, Builders, and Developers! Located just 200 yards from the Colorado State University campus, 629 S. Howes offers a rare opportunity to own a property with both charm and Approved, permit ready development plans! Situated on a spacious 18,981 square foot lot (0.44-acre). This property features an existing historical house with two separate units which have both undergone extensive & exquisite upgrades, providing modern finishes while preserving the property's historic appeal Existing Main Unit: 3 bedrooms, 3.5 bathrooms. Existing Secondary Unit: 2 bedrooms, 2 bathrooms. Both units are currently leased through May 2025 The approved plans show an additional 12 units (30 beds), with a mix of 3 studio apartments and 9 three-bedroom units. The project was approved as a result of the amazing work product done by: Northern Engineers, AU Workshop and the TB Group. These plans represent a prime opportunity for maximizing rental income in a high-demand area, by avoiding the highly volatile & unpredictable entitlement process. With development possibilities, this property is ready for either a quick redevelopment using the approved plans or a custom project tailored to your goals. Whether you’re looking for a project with immediate income potential or seeking to design your own future development, 629 S. Howes presents a flexible, approved, high-potential opportunity in a sought-after location. Broker is a related party to Seller.
- Type:
- Single Family
- Sq.Ft.:
- 1,849
- Status:
- Active
- Beds:
- 3
- Lot size:
- 0.09 Acres
- Year built:
- 2024
- Baths:
- 3.00
- MLS#:
- IR1022101
- Subdivision:
- Waterfield
ADDITIONAL INFORMATION
The Alberta floorplan is a thoughtfully designed two-story home featuring 3 spacious bedrooms and 2.5 bathrooms. With a total area of 1,849 sq. ft., this layout is ideal for families seeking comfort and functionality. The first floor includes a welcoming great room, separate dining area, and a versatile study, alongside a convenient half bath. Upstairs, you'll find the owner's suite with an attached bathroom and walk-in closet that conveniently connects to the 2nd floor laundry room, as well as two additional bedrooms with ample closet space and a shared bathroom. Enjoy the added convenience and versatility of a full, unfinished basement, perfect for extra storage, a home gym, and/or a recreation room! Last, but not least... call us today to hear about our amazing interest rate incentives! Home is slated to be completed mid December 2024.
Andrea Conner, Colorado License # ER.100067447, Xome Inc., License #EC100044283, [email protected], 844-400-9663, 750 State Highway 121 Bypass, Suite 100, Lewisville, TX 75067

Listings courtesy of REcolorado as distributed by MLS GRID. Based on information submitted to the MLS GRID as of {{last updated}}. All data is obtained from various sources and may not have been verified by broker or MLS GRID. Supplied Open House Information is subject to change without notice. All information should be independently reviewed and verified for accuracy. Properties may or may not be listed by the office/agent presenting the information. Properties displayed may be listed or sold by various participants in the MLS. The content relating to real estate for sale in this Web site comes in part from the Internet Data eXchange (“IDX”) program of METROLIST, INC., DBA RECOLORADO® Real estate listings held by brokers other than this broker are marked with the IDX Logo. This information is being provided for the consumers’ personal, non-commercial use and may not be used for any other purpose. All information subject to change and should be independently verified. © 2025 METROLIST, INC., DBA RECOLORADO® – All Rights Reserved Click Here to view Full REcolorado Disclaimer
| Listing information is provided exclusively for consumers' personal, non-commercial use and may not be used for any purpose other than to identify prospective properties consumers may be interested in purchasing. Information source: Information and Real Estate Services, LLC. Provided for limited non-commercial use only under IRES Rules. © Copyright IRES |
Fort Collins Real Estate
The median home value in Fort Collins, CO is $540,000. This is higher than the county median home value of $531,700. The national median home value is $338,100. The average price of homes sold in Fort Collins, CO is $540,000. Approximately 50.75% of Fort Collins homes are owned, compared to 45.09% rented, while 4.16% are vacant. Fort Collins real estate listings include condos, townhomes, and single family homes for sale. Commercial properties are also available. If you see a property you’re interested in, contact a Fort Collins real estate agent to arrange a tour today!
Fort Collins, Colorado has a population of 166,788. Fort Collins is more family-centric than the surrounding county with 33.61% of the households containing married families with children. The county average for households married with children is 31.78%.
The median household income in Fort Collins, Colorado is $72,932. The median household income for the surrounding county is $80,664 compared to the national median of $69,021. The median age of people living in Fort Collins is 30 years.
Fort Collins Weather
The average high temperature in July is 87 degrees, with an average low temperature in January of 15.3 degrees. The average rainfall is approximately 15.6 inches per year, with 48.1 inches of snow per year.
