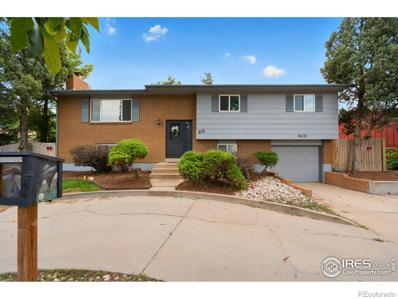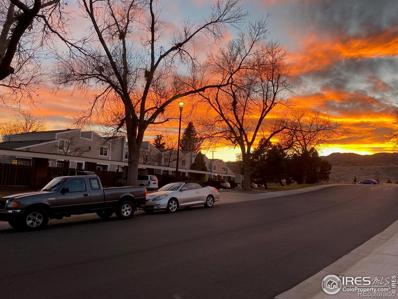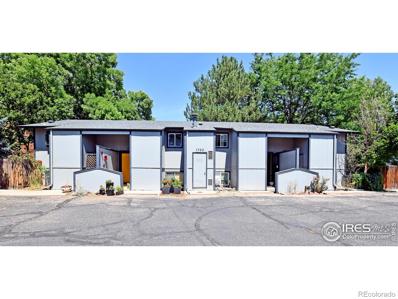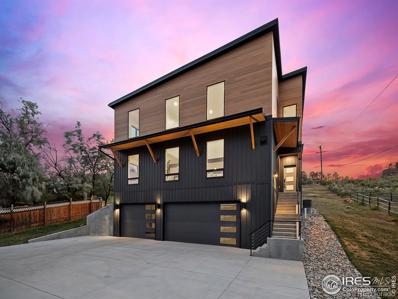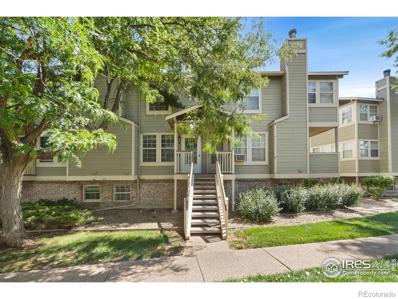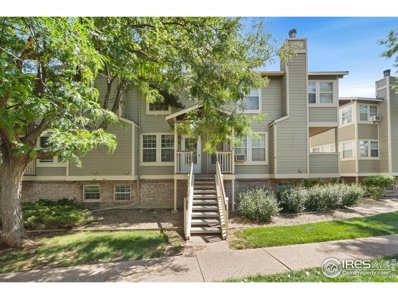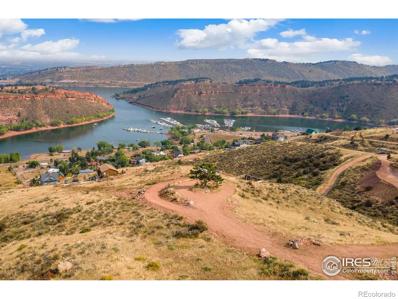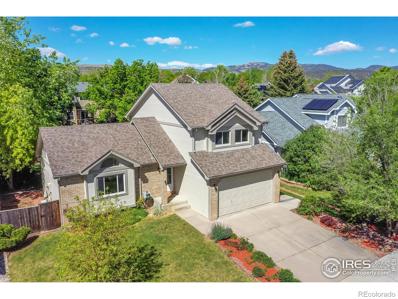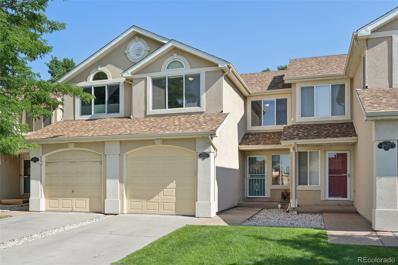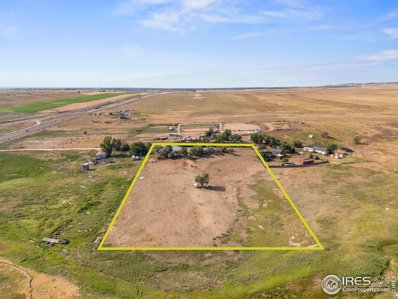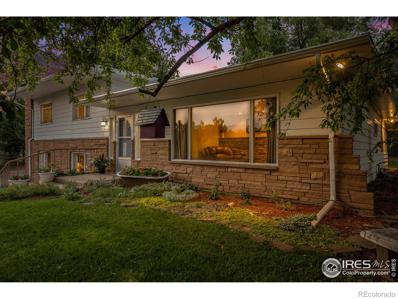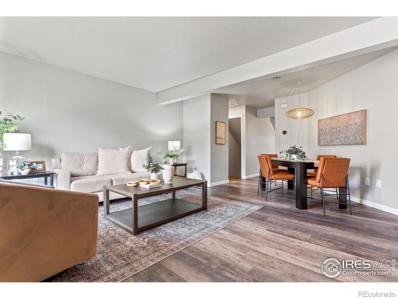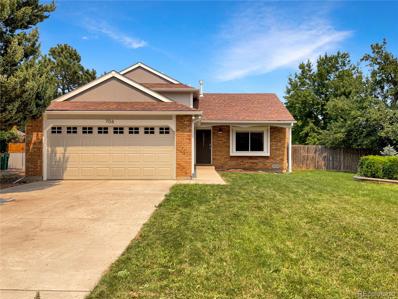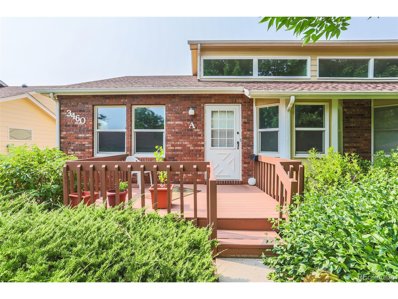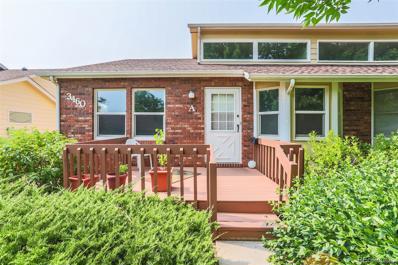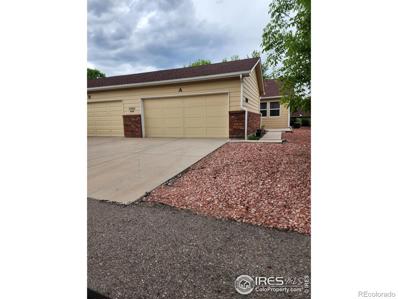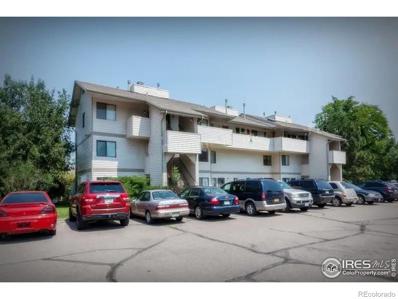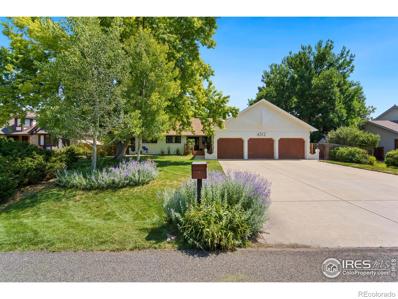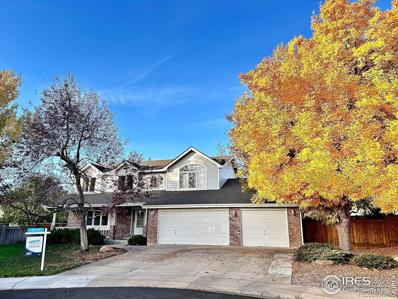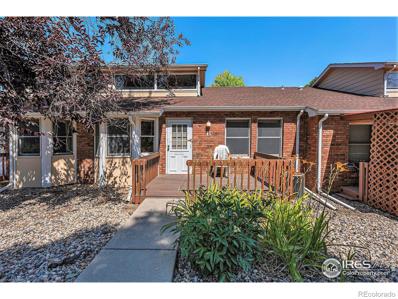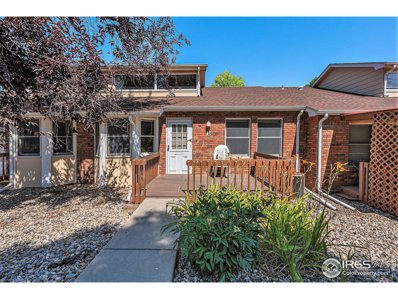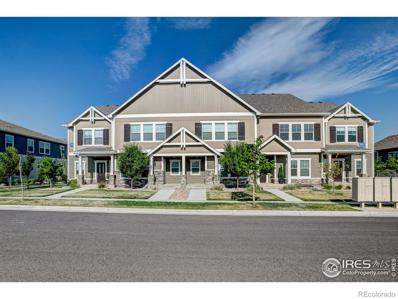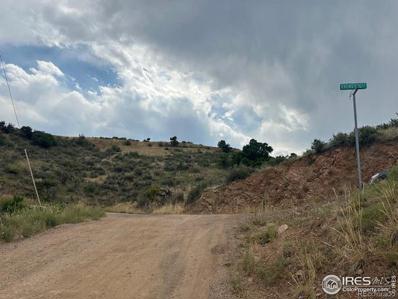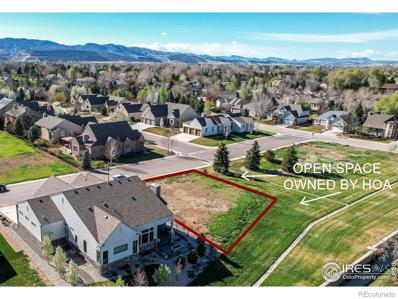Fort Collins CO Homes for Rent
- Type:
- Single Family
- Sq.Ft.:
- 2,425
- Status:
- Active
- Beds:
- 5
- Lot size:
- 0.18 Acres
- Year built:
- 1967
- Baths:
- 3.00
- MLS#:
- IR1016527
- Subdivision:
- Meadowlark Heights
ADDITIONAL INFORMATION
Fall in love with this beauty just waiting for you. Enjoy the fresh paint, new carpeting & carefree laminate flooring. Spacious living room ready for game day with lots of room for relaxation too. Imagine whipping up your weekend breakfast in this kitchen with updated stainless gas stove, newer microwave & fridge. All kitchen appliances included. The upper level also includes the main bath and three bedrooms. Primary bedroom has a private 3/4 bath. The finished lower level has a perfect man cave or play room with gas fireplace. It also includes two more bedrooms, a bath. Outside is an oasis with a multi-level deck ready for backyard grilling. There is still time for fall activities in the park like, fenced yard with mature trees & sprinklered lawn. Enjoy carefree ownership with replacement windows & BRAND NEW roof. The comfort features include humidifier and central A/C. Come see & make it yours!
- Type:
- Multi-Family
- Sq.Ft.:
- 1,629
- Status:
- Active
- Beds:
- 3
- Lot size:
- 0.03 Acres
- Year built:
- 1975
- Baths:
- 3.00
- MLS#:
- IR1016236
- Subdivision:
- Willow Lanes
ADDITIONAL INFORMATION
Discover this breathtaking townhouse near the mountains - an opportunity not to be missed! Step into your ideal home, a beautifully remodeled townhouse that sits close to the mountains, providing stunning views and immediate access to outdoor adventures. Boasting two significant renovations, this property promises a contemporary and chic living space. Key Features: Extensive Renovation: Undertaken in 2014, the townhouse underwent a complete overhaul. Revel in the modernized bathrooms, a striking kitchen, and cozy bedrooms. In 2017 a new roof and all new siding was done, making it like new! Luxury Vinyl Flooring: Updated in 2022, the basement and upper floors now feature Lifeproof's luxurious vinyl flooring, combining resilience with sophistication. The earlier installation of premium Pergo flooring adds to the allure of the main living spaces. Modern Comforts: Enjoy the benefits of new energy-efficient windows, updated all baseboard heaters, smart thermostats for effortless control, and a new water heater. The attic insulation has also been enhanced for year-round comfort. Smart recessed lights were added too! A new granite sink was added as well and all the plumbing. New Entryway: In 2024 a fresh front door with a storm door, along with a new back patio door and a new basement door were done improving both the aesthetic and functionality of the home. Ample Storage: All 5 closets have been fitted with new doors, optimizing storage and organization. Located just a stone's throw from the magnificent mountains, this townhouse is perfect for those who love to hike and immerse themselves in nature. In impeccable condition with no original elements left, it stands as an ideal move-in-ready home for those seeking a modern lifestyle with tranquility. Additional Information: The listing agent is also the owner. Seize the chance to make this meticulously cared-for townhouse yours. Arrange a showing today!
- Type:
- Condo
- Sq.Ft.:
- 1,062
- Status:
- Active
- Beds:
- 2
- Year built:
- 1973
- Baths:
- 2.00
- MLS#:
- IR1016182
- Subdivision:
- Westwood Condo
ADDITIONAL INFORMATION
This bright and cheery condo has had many nice updates & is move in ready! Nice open layout on the main level through kitchen, living & dining spaces. Updated LVP flooring throughout the unit. Generous bedroom sizes. Hot water baseboard heat. Great outdoor living space has fenced back yard, deck & nice lower patio. Unit backs to open space just across from the pool!
$1,175,000
6013 Hillside Drive Fort Collins, CO 80526
- Type:
- Single Family
- Sq.Ft.:
- 3,819
- Status:
- Active
- Beds:
- 4
- Lot size:
- 0.63 Acres
- Year built:
- 2023
- Baths:
- 4.00
- MLS#:
- IR1016152
- Subdivision:
- Horsetooth Heights
ADDITIONAL INFORMATION
Horsetooth Reservoir epic mountain modern dream home is ready for you! This peaceful oasis has been exceptionally crafted from insulation to countertops with Green Guard Platinum Zero VOC finishes. Every detail has been carefully thought of to ensure top-notch design in both the finishes and air quality. Located across from Horsetooth Reservoir and minutes to downtown Fort Collins, it offers the perfect mix of natural beauty and urban amenities. In this incredible two-story home, you'll be greeted by the great room, filled with natural light, vaulted ceilings and a dramatic floor-to-ceiling stone fireplace. The home's flooring is a blend of European white oak wide plank hardwood and sealed concrete, both stylish and easy to care for. The chef's kitchen has glossy white cabinets and a sophisticated waterfall-designed Cosmopolitan white quartz island, a double oven and a glass-top induction cooktop, making it perfect for entertaining. This home includes 4 bedrooms and 3.5 baths, all with custom Marvin windows providing stunning 360-degree views of the mountains at sunrise and sunset. The primary bedroom overlooks open space and includes a walk-in closet, frameless shower door, 3 x 3 tiled flooring, dual vanity, and a back-lit vanity mirror. Outside you will find your private retreat, complete with a tree-lined view, an expansive concrete back patio, hookups for a hot tub, and fire pit, and an outdoor kitchen-ideal for outdoor dining and enjoying the picturesque surroundings. The exterior is a class A fire-rated steel siding, absolutely incredible! The home also includes a workshop area in the fully finished oversized 3-car garage and an expanded driveway along with plumbing in place to add a garage heater. Direct access to the hiking and biking trails makes this home a dream for nature enthusiasts. Your contemporary mountain home near Horsetooth Reservoir is ready for you!
- Type:
- Multi-Family
- Sq.Ft.:
- 1,008
- Status:
- Active
- Beds:
- 2
- Lot size:
- 0.01 Acres
- Year built:
- 1985
- Baths:
- 2.00
- MLS#:
- IR1016051
- Subdivision:
- Appleridge
ADDITIONAL INFORMATION
Great condo at a great price. This 2 bed 2 bath condo has been well maintained! The seller just installed brand new carpet, and did a bunch of touch up work. This unit has a 1 car attached garage with access. All kitchen appliances are included! HOA takes care of exterior maintenance and has a neighborhood pool! Concessions are being offered, please call the agent for more information.
- Type:
- Other
- Sq.Ft.:
- 1,008
- Status:
- Active
- Beds:
- 2
- Lot size:
- 0.01 Acres
- Year built:
- 1985
- Baths:
- 2.00
- MLS#:
- 1016051
- Subdivision:
- Appleridge
ADDITIONAL INFORMATION
Great condo at a great price. This 2 bed 2 bath condo has been well maintained! The seller just installed brand new carpet, and did a bunch of touch up work. This unit has a 1 car attached garage with access. All kitchen appliances are included! HOA takes care of exterior maintenance and has a neighborhood pool! Concessions are being offered, please call the agent for more information.
- Type:
- Land
- Sq.Ft.:
- n/a
- Status:
- Active
- Beds:
- n/a
- Lot size:
- 0.63 Acres
- Baths:
- MLS#:
- IR1016012
- Subdivision:
- Cushman's Lakeview
ADDITIONAL INFORMATION
Build your dream home or project on one of the best parcels perched at the top of Horsetooth Foothills! Comprised of .63 acres of natural beauty, this premier Cushman's Lakeview Site is located at the end of the road on a cul-de-sac and features amazing views of Inlet Bay marina, the city lights of nearby Fort Collins and views that stretch all the way to Wyoming! Like to hike, mountain bike and see wildlife in its purest form? These lots abut Larimer County's Open Space while being steps away from the Horsetooth trail system. Electrical service was ran to the property and buried underground along the easement adjacent to the open space ready to be connected and metered! With no HOA and open zoning, this property teems with opportunity! Option to purchase an RV for an additional 25K (separate bill of sale). Inquire with LA for more info and photos
- Type:
- Single Family
- Sq.Ft.:
- 2,881
- Status:
- Active
- Beds:
- 5
- Lot size:
- 0.15 Acres
- Year built:
- 1992
- Baths:
- 3.00
- MLS#:
- IR1015902
- Subdivision:
- Overlook At Woodridge
ADDITIONAL INFORMATION
SELLER IS OFFERING A 1 YEAR HOME WARRANTY!!! An exquisite 2 story home nestled in one of Fort Collins' most desired neighborhoods awaits. This stunning 5-bedroom, 4-bathroom residence boasts fresh interior paint throughout and newer exterior paint, creating a bright and inviting atmosphere. The main floor features vaulted ceilings and two spacious living rooms, one of which includes a cozy gas fireplace, perfect for relaxing or entertaining. The basement offers new carpet, adding comfort and style to the additional living space and bedroom. The property is surrounded by mature landscaping, making it a gardener's paradise with plenty of space to cultivate and enjoy the outdoors. With its perfect blend of modern updates and timeless charm, this home is ready to provide a comfortable and luxurious lifestyle.
- Type:
- Townhouse
- Sq.Ft.:
- 1,848
- Status:
- Active
- Beds:
- 3
- Year built:
- 1997
- Baths:
- 4.00
- MLS#:
- 4277370
- Subdivision:
- Hampshire Pond
ADDITIONAL INFORMATION
Welcome to this charming townhome in the highly sought-after Hampshire Pond community! The main floor features a bright and open floor plan, perfect for modern living. The living room flows seamlessly into the dining nook, which is adjacent to the well-appointed kitchen. From the dining nook, a door leads to a private back patio area, ideal for outdoor relaxation and entertaining. Upstairs, the primary bedroom is a true retreat, complete with a private en-suite bath and a spacious walk-in closet. Two additional generously sized bedrooms and a full bath provide ample space for your needs. The finished basement offers additional living space with a large family room and a convenient 3/4 bath, perfect for a home theater, game room, or extra guest suite. This townhome is nestled in a quiet, well-maintained community that offers tranquility while still being close to an array of amenities. Enjoy nearby shops, restaurants, parks, and more, all within easy reach. Don't miss out on the opportunity to call this delightful townhome your own!
- Type:
- General Commercial
- Sq.Ft.:
- 2,160
- Status:
- Active
- Beds:
- n/a
- Lot size:
- 5 Acres
- Year built:
- 1979
- Baths:
- MLS#:
- 1015679
ADDITIONAL INFORMATION
Come take a look at this property with an excellent location between Loveland and Fort Collins. The opportunities here are endless! Previously zoned industrial/heavy manufacturing, was most recently used for a foundation repair company and there is still equipment for sale( not included in listed price). Property has been rezoned by Larimer county to RR-2. Currently grandfathered in since the use was in place before the zoning change. You will need to verify different uses with Larimer county. County previously approved for residential home building permit. Present septic system was designed for both structures. Address was also changed by the county- old address was 7321 S Shields.
- Type:
- Single Family
- Sq.Ft.:
- 2,212
- Status:
- Active
- Beds:
- 4
- Lot size:
- 0.86 Acres
- Year built:
- 1959
- Baths:
- 2.00
- MLS#:
- IR1015625
- Subdivision:
- Ftco
ADDITIONAL INFORMATION
Have you been dreaming of the hobby farm lifestyle??? How about running your in-home business with multiple outbuildings & tons of room for trailer parking? You've found it! Your homesteading dream-come-true in the heart of Fort Collins. IDEAL FoCo location just 5 minutes drive or bike to Old Town Fort Collins, a half-block to Bauder Elementary, and right across the street from Red Fox Meadows Natural Area. It's hard to find this peaceful country living so close to Old Town! On just shy of 1-acre, you'll have plenty of room to plant flower/veggie gardens (including the huge greenhouse on site), raise all your animals (chicken coop included), and let the whole gang run and play to their heart's content. A RARE BONUS is that this property is served by a strong flowing well (15 gallons per minute), which means unlimited watering and no water bill! The home is a classic mid-century gem, built to withstand the test of time. Main floor includes a spacious living room with lots of natural light and amazing VIEWS of Horsetooth Rock! You'll love the farmhouse style kitchen and dining room. Enjoy relaxing evenings on the covered screened-in porch surrounded by greenery, truly an oasis. Three bedrooms & full bathroom upstairs with beautiful original hardwood floors. Lower level includes a large family/rec room, cozy fireplace, 4th bedroom and 2nd bath. Plenty of garage space with the oversized attached garage PLUS the detached garage/shop ready for your workshop projects. Additional alpaca house and/or dog run and multiple garden buildings included! Two separate circular driveways make trailer access and parking a breeze. FUN FACT: This property has for years been a productive farm-stand business (see front driveway area), buyers could continue serving the 1,000+ loyal customers next season if desired! Don't wait on this rare gem, call for a showing today!
- Type:
- Multi-Family
- Sq.Ft.:
- 1,664
- Status:
- Active
- Beds:
- 3
- Lot size:
- 0.02 Acres
- Year built:
- 1999
- Baths:
- 4.00
- MLS#:
- IR1015577
- Subdivision:
- Willow Lane
ADDITIONAL INFORMATION
Exceptionally clean, move in ready 3 bedroom, 2 full bathroom, 2 half bathroom townhome in Willow Lane! This is not a condo, this is a legal lot and block townhome - no condo financing required! From the moment you step inside you'll love the light, bright main level. The kitchen is nicely remodeled, and opens out onto the freshly stained back deck overlooking the green belt. The counters have just been refinished, and the stainless steel appliances are less than 5 years old. Upstairs you'll find two large bedrooms, the primary bedroom with its own private half bath, and a full shared bath attached to it, plus a laundry closet complete with washer and dryer set included! The finished basement boasts a 3rd bedroom with egress, a full bath and a finished rec room that could be an office, movie room or overflow space. Everything in this home is in great shape, and it's truly turn key and move in ready. 1 car detached garage, just a few steps from the front door, plus and additional assigned off street parking space. This is your chance to snag a 2 story with finished basement, legal townhome, with garage!
Open House:
Wednesday, 11/13 8:00-7:00PM
- Type:
- Single Family
- Sq.Ft.:
- 1,436
- Status:
- Active
- Beds:
- 4
- Lot size:
- 0.16 Acres
- Year built:
- 1983
- Baths:
- 2.00
- MLS#:
- 3366161
- Subdivision:
- Woodlands Pud
ADDITIONAL INFORMATION
Seller may consider buyer concessions if made in an offer. Welcome to this charming property that offers a warm and inviting atmosphere. The interior features a neutral color paint scheme, including fresh interior paint, creating a soothing ambiance. The living room is graced with a cozy fireplace, perfect for chilly evenings. The kitchen is a chef's delight with all stainless steel appliances and an accent backsplash that adds a touch of elegance. Partial flooring replacement ensures the home is in top condition. Step outside to a fenced in backyard with a patio, ideal for outdoor relaxation or entertaining. A storage shed provides space for your needs. This home is a must-see for those seeking a comfortable and stylish living environment.
- Type:
- Other
- Sq.Ft.:
- 1,270
- Status:
- Active
- Beds:
- 2
- Year built:
- 1990
- Baths:
- 2.00
- MLS#:
- 8580933
- Subdivision:
- Casa Grande Condos
ADDITIONAL INFORMATION
Welcome to this adorable 2 bedroom- 2 bathroom ,end-unit patio home situated in the desirable town of Fort Collins, in an active 55 plus community. The property has been completely remodeled. The unit is a ground level, and end unit. All new fresh Interior paint. All new Vinyl plank floor. Adjacent to the kitchen is the laundry room with additional storage which also leads out to the attached 2 car garage and large driveway for ample parking. Additionally, this home is located within an easy commute to I-25 and is close to CSU, as well as an abundance of restaurants and shopping. Welcome home! HOA includes the maintenance of the grounds, trash, cable, and water/sewer.
- Type:
- Townhouse
- Sq.Ft.:
- 1,270
- Status:
- Active
- Beds:
- 2
- Year built:
- 1990
- Baths:
- 2.00
- MLS#:
- 8580933
- Subdivision:
- Casa Grande Condos
ADDITIONAL INFORMATION
Welcome to this adorable 2 bedroom- 2 bathroom ,end-unit patio home situated in the desirable town of Fort Collins, in an active 55 plus community. The property has been completely remodeled. The unit is a ground level, and end unit. All new fresh Interior paint. All new Vinyl plank floor. Adjacent to the kitchen is the laundry room with additional storage which also leads out to the attached 2 car garage and large driveway for ample parking. Additionally, this home is located within an easy commute to I-25 and is close to CSU, as well as an abundance of restaurants and shopping. Welcome home! HOA includes the maintenance of the grounds, trash, cable, and water/sewer.
- Type:
- Condo
- Sq.Ft.:
- 1,270
- Status:
- Active
- Beds:
- 2
- Lot size:
- 0.26 Acres
- Year built:
- 1990
- Baths:
- 2.00
- MLS#:
- IR1014985
- Subdivision:
- Casa Grande Condos
ADDITIONAL INFORMATION
Welcome to this adorable end-unit patio home situated in the desirable town of Fort Collins, in an active 55 plus community. The property has been completely remodeled. The unit is a ground level, and end unit. All new fresh Interior paint. All new Vinyl plank floor. Adjacent to the kitchen is the laundry room with additional storage which also leads out to the attached 2 car garage and large driveway for ample parking. Additionally, this home is located within an easy commute to I-25 and is close to CSU, as well as an abundance of restaurants and shopping. Welcome home! HOA includes the maintenance of the grounds, trash, cable, and water/sewer.
- Type:
- Condo
- Sq.Ft.:
- 576
- Status:
- Active
- Beds:
- 1
- Year built:
- 1974
- Baths:
- 1.00
- MLS#:
- IR1015265
- Subdivision:
- Heatheridge Lakes Condo
ADDITIONAL INFORMATION
Great investment opportunity with this 576 sq. ft. condo on the popular Heatheridge Lake Condos sub-division. Currently rented for $1245.00 through July 2025. The electrical wiring was updated in 2024, the breaker box was replaced in 2019 and a new furnace installed in 2023. This is a one bed/one bath unit located less than a mile from CSU and is convenient for shopping and dining, as well as Rolland Moore Park, the Red Fox Meadows Natural Area, and the Fischer Natural area. Additionally and Spring Creek Trail. The complex features beautiful grounds with nearby open space, ponds, a swimming pool, community garden, clubhouse and an on-site laundry facility.
- Type:
- Single Family
- Sq.Ft.:
- 3,594
- Status:
- Active
- Beds:
- 5
- Lot size:
- 0.34 Acres
- Year built:
- 1986
- Baths:
- 3.00
- MLS#:
- IR1014910
- Subdivision:
- Taft Canyon
ADDITIONAL INFORMATION
Welcome to your New Home in the serene neighborhood of Taft Canyon. This recently remodeled brick ranch style home which sits on a 1/3 of an acre lot was built with quality in mind, This home has been updated with hardwood flooring,tile, new paint and lighting throughout. The main living space makes a statement with a vaulted wooden ceiling, open floorplan, a double sided brick fireplace with adjoining dining space. The kitchen has been upgraded with Silestone countertops, recessed LED lighting and SS appliances. The fully finished garden level basement is complete with 2 bedrooms , a family room and large bathroom. The mature landscaping sets off the elegance of this home which backs to open space and is minutes away from Horsetooth Reservoir. For your confidence the furnace and home has been recently inspected.
- Type:
- Single Family
- Sq.Ft.:
- 2,930
- Status:
- Active
- Beds:
- 5
- Lot size:
- 0.25 Acres
- Year built:
- 1992
- Baths:
- 4.00
- MLS#:
- IR1014774
- Subdivision:
- Clarendon Hills
ADDITIONAL INFORMATION
INCREDIBLE VALUE! Welcome to coveted Clarendon Hills...a prized subdivision of Fort Collins. Large trees, opens space and wide roads! Seller is open to concessions to assist buyers with rate buy-down or closing costs. 5-bedroom home, ONE owner, no pets through entire ownership, brand new exterior paint and 3-car garage! Consider separate living in the beautifully finished basement for your in-laws or extended family. Step into this spacious two-story home near the activity-rich foothills, and you'll instantly appreciate the quality build. The large eat-in kitchen boasting wood floors, abundant counter space and great storage flows into the comfortable family room with ample natural light and brick fireplace. Separate dining and living rooms with plenty of space to entertain. Upstairs, you'll find four bedrooms, including the sprawling primary suite. Warm wood tones throughout! Step down to the basement where you'll find the separate living space with a wet bar, sitting area with fireplace, bedroom, bath, laundry, and storage. Enjoy the huge low-maintenance deck surrounded by mature landscaping. This great home has so much potential and awaits the personal touch of its new owner. Shields Street provides easy access in or out of town and Cathy Fromme Prairie Natural Area is just across that street! Easy to access bike paths, coffee, schools or shopping!
- Type:
- Multi-Family
- Sq.Ft.:
- 1,230
- Status:
- Active
- Beds:
- 2
- Year built:
- 1992
- Baths:
- 2.00
- MLS#:
- IR1014639
- Subdivision:
- Casa Grande Condominiums
ADDITIONAL INFORMATION
A unique find in Fort Collins! Done with snow removal & yard work? Then this is the perfect home to age in place for those 55 & older! This generous 2 bedroom, 2 full bath home also includes a bonus office or hobby room. Beautiful vaulted ceiling in the open concept living room & kitchen offers plenty of natural light with lots of windows. Brand new vinyl in bathrooms & new carpet. New interior paint. Spacious 2-car garage with storage & bonus workbench & tools. Back deck overlooks a greenbelt area where deer have been spotted, & residents can also use the communal clubhouse. Home has been well maintained, but seller is offering a one-year home warranty for additional peace of mind. Brand new refrigerator & freezer are also included in the sale. Only five minutes from the Fort Collins senior center, & eight minutes from the Spring Creek trail, this home is the perfect option for those wanting to live their best senior years independently!
- Type:
- Other
- Sq.Ft.:
- 1,230
- Status:
- Active
- Beds:
- 2
- Year built:
- 1992
- Baths:
- 2.00
- MLS#:
- 1014639
- Subdivision:
- Casa Grande Condominiums
ADDITIONAL INFORMATION
A unique find in Fort Collins! Done with snow removal & yard work? Then this is the perfect home to age in place for those 55 & older! This generous 2 bedroom, 2 full bath home also includes a bonus office or hobby room. Beautiful vaulted ceiling in the open concept living room & kitchen offers plenty of natural light with lots of windows. Brand new vinyl in bathrooms & new carpet. New interior paint. Spacious 2-car garage with storage & bonus workbench & tools. Back deck overlooks a greenbelt area where deer have been spotted, & residents can also use the communal clubhouse. Home has been well maintained, but seller is offering a one-year home warranty for additional peace of mind. Brand new refrigerator & freezer are also included in the sale. Only five minutes from the Fort Collins senior center, & eight minutes from the Spring Creek trail, this home is the perfect option for those wanting to live their best senior years independently!
- Type:
- Multi-Family
- Sq.Ft.:
- 1,566
- Status:
- Active
- Beds:
- 3
- Lot size:
- 0.04 Acres
- Year built:
- 2020
- Baths:
- 3.00
- MLS#:
- IR1014527
- Subdivision:
- Mountains Edge
ADDITIONAL INFORMATION
Charming newer construction town house built by Tralon Homes in 2020. Maintenance free and located at the base of the foothills! Located on the east end of the development, this unit overlooks the open space, and has been well-maintained. Features include an open floor plan, 5' white oak engineered flooring on the main and carpeting on the second story, granite countertops, new appliances (2020), peninsula seating and a separate area for dining. Additionally, this unit features an unfinished basement of 503 square feet, and a rough-in for an additional bedroom / bathroom. The HOA covers snow removal, trash / recycling, lawn care, exterior maintenance, and hazard insurance. Walk out your front door and hike the A-trail, or mountain bike to Horsetooth Reservoir. This location is a recreation dream!
- Type:
- Land
- Sq.Ft.:
- n/a
- Status:
- Active
- Beds:
- n/a
- Lot size:
- 0.41 Acres
- Baths:
- MLS#:
- IR1014328
- Subdivision:
- Cushman's S Lakeview Division
ADDITIONAL INFORMATION
The crisp Colorado air carries the scent of pine as you stand on the precipice of your future. This vacant lot, a generous 0.4 acres, slopes gently towards the majesty of Horsetooth Reservoir. Below, the water shimmers a turquoise blue, reflecting the cotton-ball clouds drifting across the endless cerulean sky. Looking out, your gaze sweeps across the reservoir, taking in the boats gliding gracefully on the surface and the kayakers paddling in the sun-dappled water. Beyond the reservoir, the vibrant city of Fort Collins stretches out, a tapestry of green parks, red-tiled roofs, and the iconic clock tower of Colorado State University. Turning your attention back to the property, you envision your dream home rising on this very spot. Perhaps it will be a modern marvel of glass and steel, its clean lines mimicking the sharp peaks of the Rockies that rise majestically in the distance. Or maybe a rustic mountain retreat, built with warm wood and stone, beckons you, a haven of tranquility nestled amidst the beauty of nature. The possibilities are endless, as vast as the view before you. This vacant lot is a blank canvas, ready to be splashed with the colors of your dreams. Imagine waking up each morning to a breathtaking sunrise over the reservoir, the gentle lapping of waves the soundtrack to your life. Picture evenings spent on a sprawling deck, gazing at the twinkling city lights and the star-studded Colorado sky. Here, on this very spot, you can build more than just a house; you can build a sanctuary, a place where your soul finds peace and your spirit soars with the eagles circling overhead. This vacant lot overlooking Horsetooth Reservoir is not just a piece of land; it's a blank page waiting for the first chapter of your dream home story.
- Type:
- Land
- Sq.Ft.:
- n/a
- Status:
- Active
- Beds:
- n/a
- Lot size:
- 0.16 Acres
- Baths:
- MLS#:
- IR1013335
- Subdivision:
- Le Jardin
ADDITIONAL INFORMATION
How about a new build with no metro tax? Build exactly what you want! Choose your builder with no builder restrictions. Enjoy all Fort Collins has to offer in the middle of it all. Great location in west Fort Collins just off of Shields and Harmony. The HOA owns the space next to this lot. Close to trails, the Harmony corridor, easy access to Horsetooth, and steps away from Front Range Community College. Water and Sewer tap paid, and soils report available upon request. This lot could fit a ranch style floor plan with a 3 car garage around 1680 SF on the main floor, or around 1900 SF with a 2 car garage. Double the square footage with a 2 story and/or basement. Seller does have plans that are available for purchase.
- Type:
- Single Family
- Sq.Ft.:
- 1,968
- Status:
- Active
- Beds:
- 3
- Lot size:
- 0.17 Acres
- Year built:
- 1969
- Baths:
- 2.00
- MLS#:
- IR1013176
- Subdivision:
- South Meadowlark Heights
ADDITIONAL INFORMATION
Wow, huge corner lot! Updated and move-in ready! 3 Beds, 2 baths, finished basement with new carpet! New carpetthroughout the home including stairs! Main level boasts a functional floor plan, beautiful Spanish style tile in the formalliving room and formal dining room! New windows in the front living room! Fresh new interior paint inside and exterior.The kitchen is updated and attractive with new ceramic tile floors, stylish backsplash, new modern plywood box cabinetswith soft pool drawers and cabinetry, new gorgeous granite counters with speckles of garnet stone, absolutelybreathtaking! All SS kitchen appliances are included. The family room features a wood burning fireplace engulfed instunning stone hearth, skylight, new carpet, ceiling fan and direct access to big back yard patio. Main level 1/2 bath off thehall, perfect for guests. In the upper level, you will find 2 additional bedrooms and a sizable primary bedroom with aspacious walk-in closet and it's own private balcony, a great space for evening relaxation or your morning coffee! Upperlevel also has a full size tub/shower combo bathroom. New light fixtures throughout the home. Basement is finished with abonus room or 2nd family room, new carpet and paint. Furnace is approx. 5 years old. AC unit is brand new as well a newgarage door with opener and 2 remotes. New vents/registers throughout. Backyard has a wooden playhouse, shed andraised garden beds, sprinkler system front and back, beautiful landscape and many large tree's provides additional shadein the summer! Mature landscaping, full yard fence. Pre-wired for a hot tub/pad. Active Radon Mitigation system. Blockdown from local Vet School and less than a few miles from CSU!! This home has been maintained and updated, Move-inReady!
Andrea Conner, Colorado License # ER.100067447, Xome Inc., License #EC100044283, [email protected], 844-400-9663, 750 State Highway 121 Bypass, Suite 100, Lewisville, TX 75067

The content relating to real estate for sale in this Web site comes in part from the Internet Data eXchange (“IDX”) program of METROLIST, INC., DBA RECOLORADO® Real estate listings held by brokers other than this broker are marked with the IDX Logo. This information is being provided for the consumers’ personal, non-commercial use and may not be used for any other purpose. All information subject to change and should be independently verified. © 2024 METROLIST, INC., DBA RECOLORADO® – All Rights Reserved Click Here to view Full REcolorado Disclaimer
| Listing information is provided exclusively for consumers' personal, non-commercial use and may not be used for any purpose other than to identify prospective properties consumers may be interested in purchasing. Information source: Information and Real Estate Services, LLC. Provided for limited non-commercial use only under IRES Rules. © Copyright IRES |
Fort Collins Real Estate
The median home value in Fort Collins, CO is $544,900. This is higher than the county median home value of $531,700. The national median home value is $338,100. The average price of homes sold in Fort Collins, CO is $544,900. Approximately 50.75% of Fort Collins homes are owned, compared to 45.09% rented, while 4.16% are vacant. Fort Collins real estate listings include condos, townhomes, and single family homes for sale. Commercial properties are also available. If you see a property you’re interested in, contact a Fort Collins real estate agent to arrange a tour today!
Fort Collins, Colorado 80526 has a population of 166,788. Fort Collins 80526 is more family-centric than the surrounding county with 33.96% of the households containing married families with children. The county average for households married with children is 31.78%.
The median household income in Fort Collins, Colorado 80526 is $72,932. The median household income for the surrounding county is $80,664 compared to the national median of $69,021. The median age of people living in Fort Collins 80526 is 30 years.
Fort Collins Weather
The average high temperature in July is 87 degrees, with an average low temperature in January of 15.3 degrees. The average rainfall is approximately 15.6 inches per year, with 48.1 inches of snow per year.
