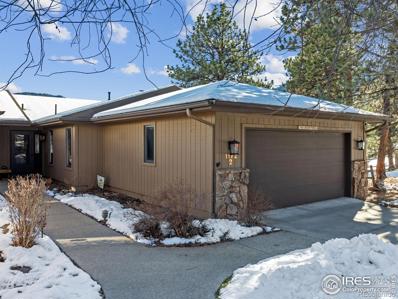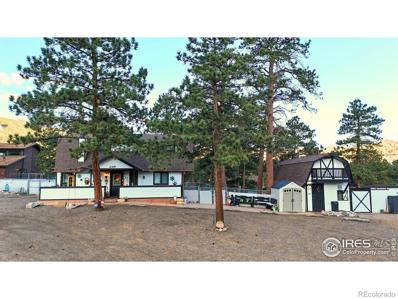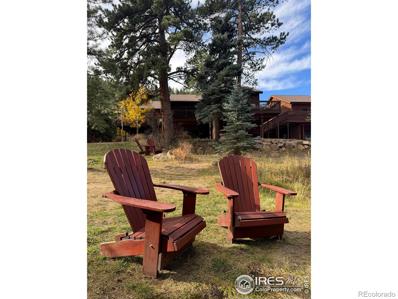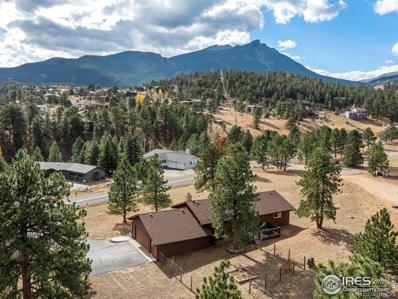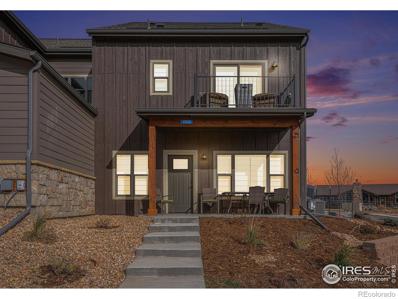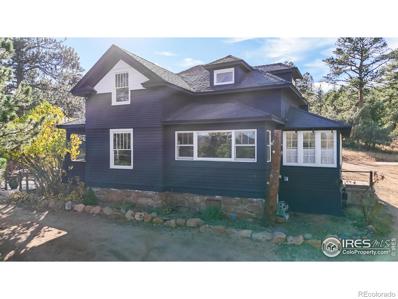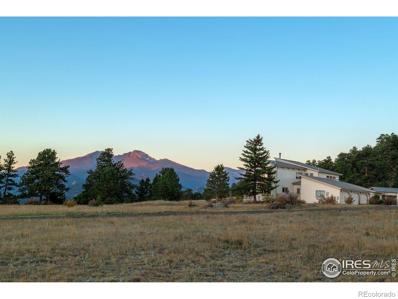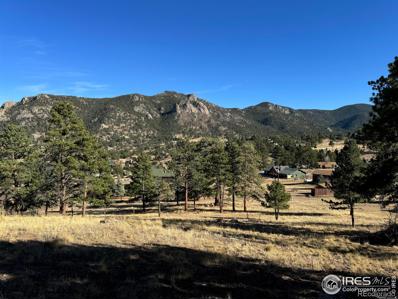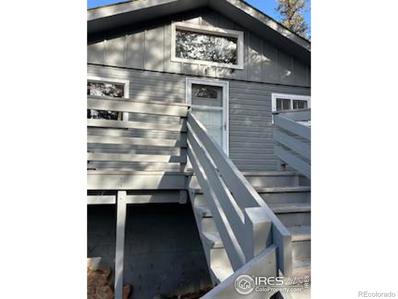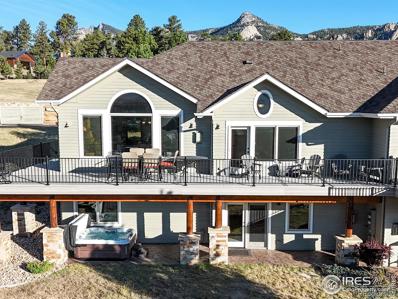Estes Park CO Homes for Rent
- Type:
- Condo
- Sq.Ft.:
- 2,698
- Status:
- Active
- Beds:
- 3
- Year built:
- 1991
- Baths:
- 3.00
- MLS#:
- IR1022097
- Subdivision:
- Fairway Club
ADDITIONAL INFORMATION
Highly desired end unit offers main level living and open floor plan in golf course neighborhood in the mountains...need I say more! Low maintenance living condo has 3 bedrooms and 3 bathrooms. Main level living has beautiful Hickory flooring. Living room with vaulted ceiling, native stone gas burning fireplace and floor to ceiling windows framing the forested mountains plus opens to sizeable deck. Updated kitchen has stunning granite counters, stainless steel appliances including gas range, large pantry and connects to attached 2 car garage. Separate dining area plus breakfast bar is offered in the open floor plan. Primary suite includes walk in closet and spacious bath has separate vanity space to include double sinks and a walk in shower. Bedroom 2 and full bath complete the main level. Lower level has 26 x 14 family/rec room. Bedroom 3 is an additional suite with 3/4 bath to include a walk in shower. Lower level is a walk out to covered patio. Convenient location to downtown Estes Park, schools and rec center. 18 hole golf course is just a short walk away. Many miles of walk/bike path is just outside your front door. Given the close proximity to the golf course and being an end unit with some open space next door, there is abundant wildlife viewing year round.
- Type:
- Single Family
- Sq.Ft.:
- 3,156
- Status:
- Active
- Beds:
- 5
- Lot size:
- 0.75 Acres
- Year built:
- 1983
- Baths:
- 4.00
- MLS#:
- IR1022229
- Subdivision:
- Venner Ranch Estates
ADDITIONAL INFORMATION
Nestled among beautiful rock outcroppings and surrounded by mature trees, this home offers the perfect blend of mountain charm and modern comfort. The main living area is open, bright, and filled with natural light, thanks to expansive windows that frame breathtaking mountain views. Cozy up by the wood-burning stove or step out onto the spacious deck built into the landscape, creating an inviting outdoor oasis among the rocks. A separate, walk-out guest suite or ADU (accessory dwelling unit) offers a private entrance, complete with a living room, kitchen area, and bedroom, making it ideal for guests or as a rental opportunity. The home's excellent insulation keep utility costs low. Enjoy panoramic views of Twin Sisters, Lily Mountain, Mary's Lake, Meeker, and Longs Peak from the large deck off the kitchen and dining area. Set on a gently sloping, 3/4-acre lot, the property borders Prospect Mountain BLM space and is just steps from The Thumb trailhead, offering endless outdoor adventures. Recently remodeled, the kitchen features beautiful Corian countertops and wood laminate floors, seamlessly connecting to the dining area and deck. With five bedrooms and four surrounding decks, this home is perfect for hosting family and friends. An oversized garage/shop with overhead storage space provides lots of room for tools, vehicles and toys. Plus, with sprinklers installed for the trees, this retreat is both welcoming and low-maintenance. Did we mention the this home is minutes from Estes Park and Rocky Mountain National Park? This is mountain living at its finest.
- Type:
- Single Family
- Sq.Ft.:
- 1,659
- Status:
- Active
- Beds:
- 3
- Lot size:
- 0.17 Acres
- Year built:
- 2001
- Baths:
- 2.00
- MLS#:
- 3268212
- Subdivision:
- Village Green
ADDITIONAL INFORMATION
We welcome you to 445 Skyline Drive. As soon as you step inside, you'll feel right at home! This charming 3-bedroom, 2-bath home is just a short walk from all the shops and restaurants in downtown and only minutes from Estes Park. The 9-hole golf course is practically in your backyard, offering incredible elk-watching opportunities from the spacious outdoor area, and the river is only a few minutes walk away for some relaxing fly fishing. After a day of adventure, cozy up by the fireplace, unleash your creativity in the beautiful open kitchen with a large walk-in pantry, or enjoy a restful siesta in the luxurious master suite accompanied with a large master closet and a five piece bathroom with a spa tub. This home truly has it all—ideal for a full-time residence, a fantastic mountain retreat, or even just an unwinding getaway from the city that contains plenty of storage space for all your personal items!
- Type:
- Condo
- Sq.Ft.:
- 1,114
- Status:
- Active
- Beds:
- 2
- Year built:
- 1991
- Baths:
- 2.00
- MLS#:
- IR1021832
- Subdivision:
- Lake Meadow Condo
ADDITIONAL INFORMATION
Looking for an affordable home that includes great space, views, a garage and a Basement? Welcome to 514 Grand Estates Dr, Unit D7, Estes Park, CO-a charming 2-bedroom, 2-bathroom condo offering the perfect blend of mountain living and modern comfort. Nestled in the heart of Estes Park, this beautifully maintained unit features an open floor plan with large windows that frame stunning views and flood the space with natural light. The upper-level boasts hardwood floors, wood-beamed ceilings, a skylight and a beautiful gas-log fireplace with stone surround. The kitchen boasts stainless steel appliances, ample cabinet space, and a convenient breakfast bar, making it ideal for casual dining and entertaining. The spacious primary bedroom offers a walk-in closet, private deck with views and access to the hall bathroom. The second bedroom is well-sized and versatile, perfect for guests or a home office. Step outside to enjoy a second private deck where you can soak in the mountain views and fresh Colorado air. Additional amenities include in-unit laundry and one -car garage with additional parking space. In addition, this unit includes an added bonus - A basement (it's the only unit to have one). Located just minutes from downtown Estes Park, Rocky Mountain National Park, and local trails, this condo offers quick access to shops, dining, and endless outdoor recreation. Don't miss your opportunity to own a cozy mountain getaway at 514 Grand Estates Dr, Unit D7-schedule a private showing today!
- Type:
- Single Family
- Sq.Ft.:
- 1,768
- Status:
- Active
- Beds:
- 4
- Lot size:
- 1 Acres
- Year built:
- 1972
- Baths:
- 2.00
- MLS#:
- IR1021853
- Subdivision:
- Carriage Hills
ADDITIONAL INFORMATION
1 Acre homestead-style property with a mini barn located in beautiful setting convenient to everything Estes Park has to offer. This 4-bedroom home has 2 baths and a fully fenced back yard with chain link fencing to keep your little ones safe. Mini barn has been converted to a she-shed with running water and heat - offering the perfect place to set your imagination free! Fully functional chicken coop - while the horse pens have been modified to keep 'iron horses' safe and secure horses are still allowed. The primary bedroom retreat offers a built-in sauna, skylights, walk-in closets and a private entrance to updated upper-level bath. Main level wood beamed vaulted ceilings invite you into the home and the natural gas fireplace keeps you cozy. Spacious back deck to enjoy the mountain trees and rock outcroppings. Circular entrance affords plenty of parking and space to add a garage. Priced to sell, this is a rare opportunity to live life right. Please see property video to fully appreciate the setting. Seasonal stream on property.
- Type:
- Other
- Sq.Ft.:
- 1,114
- Status:
- Active
- Beds:
- 2
- Year built:
- 1991
- Baths:
- 2.00
- MLS#:
- 1021832
- Subdivision:
- Lake Meadow Condo
ADDITIONAL INFORMATION
Looking for an affordable home that includes great space, views, a garage and a Basement? Welcome to 514 Grand Estates Dr, Unit D7, Estes Park, CO-a charming 2-bedroom, 2-bathroom condo offering the perfect blend of mountain living and modern comfort. Nestled in the heart of Estes Park, this beautifully maintained unit features an open floor plan with large windows that frame stunning views and flood the space with natural light. The upper-level boasts hardwood floors, wood-beamed ceilings, a skylight and a beautiful gas-log fireplace with stone surround. The kitchen boasts stainless steel appliances, ample cabinet space, and a convenient breakfast bar, making it ideal for casual dining and entertaining. The spacious primary bedroom offers a walk-in closet, private deck with views and access to the hall bathroom. The second bedroom is well-sized and versatile, perfect for guests or a home office. Step outside to enjoy a second private deck where you can soak in the mountain views and fresh Colorado air. Additional amenities include in-unit laundry and one -car garage with additional parking space. In addition, this unit includes an added bonus - A basement (it's the only unit to have one). Located just minutes from downtown Estes Park, Rocky Mountain National Park, and local trails, this condo offers quick access to shops, dining, and endless outdoor recreation. Don't miss your opportunity to own a cozy mountain getaway at 514 Grand Estates Dr, Unit D7-schedule a private showing today!
- Type:
- Condo
- Sq.Ft.:
- 943
- Status:
- Active
- Beds:
- 2
- Year built:
- 2000
- Baths:
- 2.00
- MLS#:
- IR1021811
- Subdivision:
- Marys Lake
ADDITIONAL INFORMATION
Welcome to your cozy Marys Lake condo retreat! Imagine starting each day on your private deck, coffee in hand, with stunning views of Marys Lake and the surrounding mountains. The inviting open floor plan makes this a perfect getaway, with space to unwind and enjoy time with family or friends.This unit features two private primary suites, each with a queen bed, flat-screen TV, and its own bathroom, providing a comfortable and convenient setup. Plus, a convenient Murphy bed allows this condo to comfortably sleep up to six guests. After a day of adventure in the Rockies, relax by the warm glow of the gas fireplace or cool off with air conditioning. You'll love the easy access to town and the nearby Beaver Meadows entrance to Rocky Mountain National Park, putting hiking, biking, and exploring right at your fingertips.With a transferable vacation rental permit, this property is also a fantastic investment opportunity. As a turn-key vacation rental, it includes community amenities like an outdoor pool, hot tub, and fire pit for those perfect Colorado evenings. Don't miss out on the chance to own this charming Marys Lake condo's a ready-made mountain retreat and a great option for vacation rental income!
- Type:
- Condo
- Sq.Ft.:
- 666
- Status:
- Active
- Beds:
- 1
- Year built:
- 2002
- Baths:
- 1.00
- MLS#:
- IR1021923
- Subdivision:
- Bear Paw Suites Condominium
ADDITIONAL INFORMATION
This investment vacation rental offers comfort, privacy and convenience for all that Estes has to offer. Near the North entrance of Rocky Mountain National Park, this 1 bedroom, 1 bath condo offers its guests peace and quiet while overlooking Fall River. Fully furnished with a king-sized bed and 2-person jetted tub, this 2nd floor unit is managed by an on-site team. This investment property is a rare opportunity with no special license from the Town. Call now for your chance to see this unit.
$2,495,000
421 Upper Larkspur Road Estes Park, CO 80517
- Type:
- Single Family
- Sq.Ft.:
- 3,362
- Status:
- Active
- Beds:
- 4
- Lot size:
- 3.68 Acres
- Year built:
- 2022
- Baths:
- 4.00
- MLS#:
- IR1021784
- Subdivision:
- High Drive Area
ADDITIONAL INFORMATION
Welcome to Stonehenge, a modern mountain masterpiece... Elements of timber, glass and stone harmonize with a historic High Drive residence, creating a stunning home of grace, grandeur and efficiency. Step inside to a massive greatroom with floor-to-ceiling windows that capture The Continental Divide and snow-capped peaks of Rocky Mountain National Park, perfect for your guests to enjoy while dinner is prepped in the chef's kitchen and adjacent butler's pantry, designed for the ultimate in entertaining. The greatroom flows seamlessly to the expansive concrete deck, ready for a cocktail reception and al fresco dining for 10+. When the day is waning, indulge in a spa-like primary suite, with generous shower and freestanding slipper bath, as well as those inspiring views from bed as you drift off. Two additional guest rooms and baths complete this main level. Downstairs, you'll find a self-contained guest apartment with it's own entrance and plenty of space for a night or a season. The attached garage of over 1800sf completes the package, with parking for 3 or more vehicles, including a bay for your camper van. This home features all the latest in technology and efficiency, including Span electric panels, HRV air exchange, in-floor heating and mini-splits, app-controlled heated concrete entryway, power window covers, EV charging, even a driveway chime, and so much more. To cap it off, across the 3.68-acre site you'll find the original guest cottage of 2br/2ba, perfect for extended company or onsite staff. The main residence also includes a transferable STR License with the County, already generating outstanding returns in it's first season. Experience the perfect blend of luxury, privacy, and natural beauty in this exceptional Rocky Mountain home...
- Type:
- Single Family
- Sq.Ft.:
- 1,534
- Status:
- Active
- Beds:
- 2
- Lot size:
- 0.26 Acres
- Year built:
- 2005
- Baths:
- 3.00
- MLS#:
- IR1021684
- Subdivision:
- Esp Blk 10
ADDITIONAL INFORMATION
Estes Park Cottage full of character offers mountain views & views of The Stanley Hotel! 2 bedrooms / 2.5 baths. Covered front porch with swing welcomes you in. Main level has open floor plan for the living area and offers main level living with 1 bedroom and 3/4 bathroom. Living room with vaulted ceilings, lots of windows including a window seat with stained glass. Kitchen has large island of granite with a breakfast bar, stainless steel appliances including gas range. Basement has large family room set up for movies & gaming, a 1/2 bath and laundry. There is space to add a 3rd bedroom and a shower. Upper level has a small loft offering a great space for an office. Spacious primary suite with vaulted ceiling, sitting area plus window seat and walk in closet. Full bath with claw foot antique tub/shower. Large deck out back to enjoy mountain views & fireworks on the 4th of July. .26 acre includes detached 1 car garage. Ideal location to walk to downtown Estes Park and enjoy all that it has to offer. Just minutes to Rocky Mountain National Park. This property is too charming to pass up, call today to take a look!
- Type:
- Condo
- Sq.Ft.:
- 684
- Status:
- Active
- Beds:
- 1
- Lot size:
- 0.02 Acres
- Year built:
- 2002
- Baths:
- 1.00
- MLS#:
- IR1021602
- Subdivision:
- Bugle Point On Fall River Condos Subdivision
ADDITIONAL INFORMATION
Welcome to Estes Park where you can enjoy this beautiful vacation home, right by the river. This condo has one king size bed in addition to a brand new sofa sleeper, to accommodate more guests. The kitchen has all new stainless steel appliances and comes fully equipped to handle any meal. Enjoy sitting in the hot tub and listen to the sounds of the river, melting the stress away. On colder nights, enjoy sitting by the gas fireplace, playing games or just reading a good book. There's also a full bathroom with a jetted tub, in addition to a stackable washer and dryer, in the unit. This condo comes fully furnished and has excellent rental history. Don't forget to visit downtown Estes Park, Rocky Mountain National Park or take in The Historical Stanley Hotel. Estes Park has great fly fishing, hiking and biking trails, wildlife viewing or take a boat ride on the lake. This unit is rented most days, so please call agent to see about accommodating your showing today.
$2,195,000
1740 Windcliff Drive Estes Park, CO 80517
- Type:
- Single Family
- Sq.Ft.:
- 4,302
- Status:
- Active
- Beds:
- 6
- Lot size:
- 1.15 Acres
- Year built:
- 2005
- Baths:
- 4.00
- MLS#:
- IR1021524
- Subdivision:
- Windcliff Estates
ADDITIONAL INFORMATION
Simply, Spectacular... Simply the best in architecture and design welcomes you as soon as you enter the drive to this magnificent mountain home in highly desirable Windcliff Estates. Simply the best in form, function and finish awaits as you step inside to 5160sf of luxurious & functional space across a very private 1.2-acre site. Simply the best panoramic views of 13 snow-capped peaks and into Rocky Mountain National Park, just steps from your front door... Presenting 1740 Windcliff Drive, simply spectacular at $2,195,000.
- Type:
- Single Family
- Sq.Ft.:
- 1,499
- Status:
- Active
- Beds:
- 3
- Lot size:
- 0.62 Acres
- Year built:
- 1978
- Baths:
- 2.00
- MLS#:
- IR1021500
- Subdivision:
- Carriage Hills
ADDITIONAL INFORMATION
A covered front porch and spacious front deck welcome you to this ranch-style home on a scenic & level .62/acre site. Enjoy views to Twin Sisters and easy living, with spacious kitchen featuring lots of storage, breakfast bar & separate dining, comfortable living room w/wood-burning fireplace & bay window. Floorplan features 3-bedrooms and 2-baths, including a primary suite and huge walk-in closet. Out back, you'll enjoy a second, maintenance-free deck and large fenced-in area for the pup. Security system includes interior & exterior cameras as well as temp/humidity sensors. Fully Paved driveway and 2-car garage completes the package. Ready to go at $649,500, check it out today!
- Type:
- Multi-Family
- Sq.Ft.:
- 1,815
- Status:
- Active
- Beds:
- 3
- Lot size:
- 0.07 Acres
- Year built:
- 2024
- Baths:
- 3.00
- MLS#:
- IR1021069
- Subdivision:
- Wildfire Homes Subdivision
ADDITIONAL INFORMATION
Welcome to 1709 Continental Peaks Circle in scenic Estes Park, CO! This end-unit luxury townhome offers the epitome of mountain living with luxurious upgrades throughout including quartz countertops, solid wood trim and doors, custom window treatments, and central air conditioning. Ideal for your next primary residence or second home, this stunning property boasts modern amenities and meticulous attention to detail, showcasing the finest in upscale living. The open concept floor plan on the main level creates an inviting environment for both relaxation and entertaining. All three bedrooms are conveniently located upstairs along with the laundry room for added convenience. The primary suite features a bright, spacious bedroom and bathroom, along with a south facing outdoor balcony to take in those iconic Estes Park mountain views. Additionally, the townhome features a finished, heated, attached two-car garage with epoxy floor, ensuring both convenience and security for your vehicles. Residents will appreciate the convenience of the location, providing easy access to the charming town of Estes Park and its array of shops, restaurants, and recreational opportunities. Don't miss the chance to call this exquisite property your home, where quality craftsmanship meets the unparalleled beauty of the Colorado Rockies!
$865,000
541 Chapin Lane Estes Park, CO 80517
- Type:
- Single Family
- Sq.Ft.:
- 1,969
- Status:
- Active
- Beds:
- 5
- Lot size:
- 0.37 Acres
- Year built:
- 1914
- Baths:
- 3.00
- MLS#:
- IR1021013
- Subdivision:
- Hough Resub
ADDITIONAL INFORMATION
"Fall" into this beautifully remodeled 1914 home in Estes Park. This home with the warmth and charm of small town living within walking distance to downtown shopping, restaurants, town events and just miles from Rocky Mountain National Park. The home features modern appliances, ample counter space and a kitchen layout that encourages culinary exploration and social gatherings. Noteworthy features include, hardwood and tile flooring on main, solid wood banister staircase, new carpeting upstairs (hardwood under the carpet!), gabled ceilings and built in bookcases. The kitchen and main bathrooms have been modernized with a unique blend of vintage character with modern updates preserving the home's historic charm. This 5 bedroom, 3 bath home with the private yard provides tranquil living in the Rocky Mountains just a stones throw from the Stanley Hotel and Historic District. Drawings for an ADU/Garage worth 10K is included with home! Must see, you won't want to miss out on this home! Professional Pictures coming soon
$1,950,000
2435 Eagle Rock Drive Estes Park, CO 80517
- Type:
- Single Family
- Sq.Ft.:
- 3,560
- Status:
- Active
- Beds:
- 4
- Lot size:
- 8.15 Acres
- Year built:
- 1994
- Baths:
- 3.00
- MLS#:
- IR1020973
- Subdivision:
- 0307 Eagle Rock
ADDITIONAL INFORMATION
Not been available for over 27 years on the side of Estes Park with arguably the best views. 'The sun pours in like butterscotch and sticks to all your senses' as you drink in the 'Blue' sky. Buyers from 'California' will enjoy 'Both Sides Now'. You will have a 'Conversation' about wanting to 'Stay and put on a day and wear it until the night comes'. Longs Peak will greet you every day as you enjoy a ' Peaceful Easy Feeling'. Catch a 'Big Yellow Taxi' driven by 'Carey' to the property and don't let any 'Coyote' cause you to yell out 'Help Me' as they are all friendly. Come enjoy the 'Circle Game ' years and proclaim this is 'All I Want'. The 8.15-acre property could add a small suite for more family and friends. No street noise is a plus. The interior will speak for itself with the pictures. Come explore this property and look for Additional Benefits Hidden In Plain Sight.
- Type:
- Single Family
- Sq.Ft.:
- 1,900
- Status:
- Active
- Beds:
- 4
- Lot size:
- 1.07 Acres
- Year built:
- 1965
- Baths:
- 2.00
- MLS#:
- IR1020828
- Subdivision:
- Meadowdale Hills
ADDITIONAL INFORMATION
**PRICED TO SELL - DON'T MISS THIS DEAL** One-story ranch with a full basement, this charming mountain home has expansive views and is situated on 1.07 acres just outside of Estes Park. This inviting 4-bedroom, 2-bath home offers captivating views and comfortable mountain living. The main level features a spacious open-concept layout, perfect for entertaining. Cozy up by the fireplace in the expanded living area, seamlessly connected to the dining room and bright sunroom with stunning views. The kitchen, two bedrooms, and a full bath complete the upstairs. The lower level offers two additional bedrooms, a second full bath, laundry area, and a family room with fireplace providing plenty of space for family or guests. Step outside to a fenced backyard, which includes a kennel run for your pets. The property also boasts a large storage shed and a metal-fenced garden enclosure, perfect for growing your own vegetables. This spacious year-round home is a must-see for those seeking mountain living with modern amenities! Convenient to Estes Park, Lyons, Hermit Park, and Rocky Mountain National Park. **Many renovations have been completed by the owners. Small utility room/mud room exiting to the backyard is unfinished but usable space. Minor updates are ongoing, and sellers are possibly open to negotiation on some details. Make an offer!**
$260,000
2630 Ridge Lane Estes Park, CO 80517
- Type:
- Land
- Sq.Ft.:
- n/a
- Status:
- Active
- Beds:
- n/a
- Lot size:
- 1.31 Acres
- Baths:
- MLS#:
- IR1020789
- Subdivision:
- 02231 - Carriage Hills
ADDITIONAL INFORMATION
Prime 1.31-acre lot nestled in the desirable Carriage Hills neighborhood. This beautiful parcel offers a gentle slope, with stunning mountain views including Kruger Rock, making it an ideal spot to build your dream home. Be sure to take time to sit on the bench situated at the ideal location of the property to enjoy the views! The property is also zoned for horses, adding to its appeal for those who appreciate a rural lifestyle in close proximity to town. Surrounded by mature ponderosa pines that provide shade and privacy, the property also features a sunny meadow and unique rock formations. Utilities, including water, sewer, gas and electric, are available at the lot, making this land ready for your vision. Located on a peaceful cul-de-sac, you'll enjoy a serene setting while being just minutes away from downtown Estes Park.
- Type:
- Single Family
- Sq.Ft.:
- 1,536
- Status:
- Active
- Beds:
- 4
- Lot size:
- 0.95 Acres
- Year built:
- 1972
- Baths:
- 3.00
- MLS#:
- IR1020652
- Subdivision:
- Marys Lake Road
ADDITIONAL INFORMATION
Built in 1972, this ranch style home offers a blend of vintage charm and one level living convenience. Located just minutes from RMNP and downtown Estes Park. Beautiful, sunny .95-acre lot with Aspens and abundant wildlife. Inviting front deck for wildlife viewing. Spacious living area with stone hearth gas fireplace and large picture windows. Efficient kitchen with separate dining area. Functional floor plan with four bedrooms and three baths, two bedrooms have 3/4 baths ensuite. The primary suite is a newer addition built in 1993 with separate outside access. Two car garage with heated workshop, ramp access. Forced air heat, low-maintenance steel siding, gutter guards, 7 year old roof, all city utilities. Buyers, bring your creativity and design flair. There is so much potential here! New sewer line from house to Upper Thompson connection Nov 2024
- Type:
- Single Family
- Sq.Ft.:
- 2,200
- Status:
- Active
- Beds:
- 3
- Lot size:
- 3.97 Acres
- Year built:
- 1976
- Baths:
- 3.00
- MLS#:
- IR1020561
- Subdivision:
- Meadowdale Hills
ADDITIONAL INFORMATION
This mountain home fixer-upper is a blank canvas ready for your creative design. The home has been taken down it's stud walls in the lower level and partially upstairs, specifically enlarging living area and kitchen with the removal of the L counter. Nestled in the sought after Meadowdale Hills community, on its own 4-acre lot, this home abuts the National Forest and boasts views of the meadows to the Southwest. This home features a luxurious primary bedroom with wood burning stove and a sauna in the large ensuite bathroom. Enjoy the sereneness of the Rocky Mountains from the trek deck that wraps the entirety of the home. Come with your creative mind and make this home yours with your personal renovations.
- Type:
- Townhouse
- Sq.Ft.:
- 1,971
- Status:
- Active
- Beds:
- 3
- Year built:
- 1999
- Baths:
- 3.00
- MLS#:
- IR1020230
- Subdivision:
- Willows Townhome Condominium, Ph V, Bldg E
ADDITIONAL INFORMATION
A rare offering indeed, located directly on Fall River and direct access to the hike & bike trail! Welcome to The Willows and this special home on the river... Easy floorplan of over 1900sf, with main-level living that draws you in to a vaulted greatroom and direct views of the river, both upstream and down. The primary suite affords a walk-in closet and spacious bath, as well as deck access and soothing sounds of the river as you drift off to rest. A warm fireplace in the greatroom is flanked by beautiful windows that overlook the river, plus there are Hunter Douglas blinds and 3M solar film to keep it cool in the summer. Relaxing deck invites some downtime with the mesmerizing water calming the day. Upstairs, you'll find a very large, versatile loft, big enough to use as a home office & exercise/hobby room, plus there are 2 guest bedrooms and a full bath. An oversized garage completes the package. You'll enjoy walking distance to downtown Estes with lots of shopping, restaurants & bars, as well as just a few minutes to RMNP, either by car or by paved trail on your bike! Trailblazer broadband ready to use. A great place to enjoy on the weekends or call your full-time home!
$1,400,000
402 Overlook Court Estes Park, CO 80517
- Type:
- Condo
- Sq.Ft.:
- 2,442
- Status:
- Active
- Beds:
- 3
- Year built:
- 2008
- Baths:
- 3.00
- MLS#:
- IR1020217
- Subdivision:
- Overlook Condos, Supp 3, Ep
ADDITIONAL INFORMATION
The Residences at the Historical Stanley Hotel in Estes Park. This is your opportunity to own a luxury vacation rental property where guests from around the world come to enjoy the Rocky Mountain Splendor and hosted events or you may choose to make a full time residence or second home. Beautiful 3-bed, 3-bath condominium set above the majestic surroundings of the Stanley Hotel, where nature inspires and guests are invited into an environment to leave the distractions of everyday life behind while enjoying all the amenities of the hotel. Upon entering, you're greeted by an inviting vaulted living space, complete with a warm fireplace and large windows that frame the breathtaking Continental Divide Mountain views. The gourmet kitchen features high-end appliances, granite countertops, and ample cabinetry. Serene main level primary bedroom retreat with access to the deck for stargazing or sunrise salutations. Additional bedrooms at the walk out lower level are spacious and versatile, suitable for guests to enjoy. Walk out deck offers unmatched views of the Rocky Mountains, creating a perfect backdrop for relaxation or entertaining. 2 Car attached garage provides convenient storage and parking. Located minutes away from the Rocky Mountain National Park, offering endless outdoor activities, hiking, wildlife viewing, and photography. Kent Adventures is only steps away to book your amazing climbing experience. Estes Park is not just a location, it's a lifestyle. With a charming downtown area, you'll find unique shops, delightful dining options, and vibrant cultural events. Enjoy the best of mountain living while enjoying modern conveniences. Nearby Attractions are Rocky Mountain National Park, Downtown Estes Park Shopping, Excellent Fishing in Nearby Rivers and Lakes, Hiking and Biking Trails, Wildlife Viewing and Scenic Drives. Contact us for a private showing.
Open House:
Thursday, 1/9 11:00-3:00PM
- Type:
- Single Family
- Sq.Ft.:
- 2,500
- Status:
- Active
- Beds:
- 3
- Lot size:
- 0.21 Acres
- Year built:
- 2024
- Baths:
- 3.00
- MLS#:
- IR1020111
- Subdivision:
- Wildfire Homes Subdivision
ADDITIONAL INFORMATION
Welcome to your brand new dream home in the heart of Estes Park! No detail was overlooked and the quality of construction is second to none! This stunning ranch-style single-family residence offers an unparalleled living experience, boasting over 2500 ft. of luxurious living space. This home features elegant hardwood floors throughout, perfectly complemented by upgraded finishes including solid wood trim and doors, eggshell finished walls, a rock fireplace, and an epoxy finished garage to complete the package. Step inside and discover a thoughtfully designed split floor plan, offering both privacy and functionality. With spacious living areas, including a cozy living room with beamed vaulted ceilings, and a welcoming dining area, this home provides ample space for entertaining guests or simply relaxing in comfort. The gourmet kitchen comes complete with upgraded appliances, soft close cabinetry, and exquisite quartz countertops that elevate the entire space. Retreat to the tranquil primary suite, boasting oversized double closets, serene views out every window, and a luxurious en-suite bathroom for the ultimate relaxation experience. Step into the primary bathroom suite and appreciate the thoughtful design and layout, from the free standing soaker tub to the zero entry glass shower. Two additional well-appointed bedrooms and an office/flex space on the north end of the home offer comfort and versatility. The expansive lot is beautifully landscaped and provides plenty of room for enjoying some of Estes Park's best views. Located centrally in Estes Park, this home offers convenient access to all the amenities and attractions the area has to offer, including shopping, dining, and outdoor adventures. Don't miss this opportunity to own a piece of paradise with breathtaking views and luxurious living. Stunning new construction with desirable ranch style floor plan for easy living, wood flooring, 5 piece luxury primary bathroom, continental divide and lumpy ridge views. Th
$681,000
510 Devon Drive Estes Park, CO 80517
Open House:
Saturday, 1/11 1:00-3:00PM
- Type:
- Multi-Family
- Sq.Ft.:
- 1,666
- Status:
- Active
- Beds:
- 2
- Lot size:
- 0.35 Acres
- Year built:
- 1982
- Baths:
- 2.00
- MLS#:
- IR1020009
- Subdivision:
- Prospect Mountain Subdivision, A Planned Unit Dev
ADDITIONAL INFORMATION
This Townhome combines comfort, functionality, and style, offering a serene escape with stunning mountain views and a thoughtfully designed living space. With it's must see Great Room boasting a wood fireplace with a moss rock surround, tongue and groove pine knot, angled, cathedral ceilings, and a wet bar. An eat in kitchen with a center island and large windows. There is a generous, two car garage with shelving. The two decks offer privacy and a stunning view of the impressive Long's Peak - not every home in Estes Park can make that claim. Don't miss the opportunity to make this exceptional property your new home.
- Type:
- Condo
- Sq.Ft.:
- 622
- Status:
- Active
- Beds:
- 1
- Year built:
- 1983
- Baths:
- 1.00
- MLS#:
- IR1019952
- Subdivision:
- 3360000002 - Pines At Estes Park Condos
ADDITIONAL INFORMATION
Light-filled second-floor condo at The Pines, generously-sized rooms with in-unit laundry, all freshly painted and BRAND NEW CARPET - turn key ready for you to move in! Sun-drenched deck adds living space, and this condo's situation means VIEWS! Owner grew vegetables on the deck due to the abundance of sun. Generous storage augmented by a climate-controlled storage unit right down the hall, and a reserved parking space right out front. Perfect pied-a-terre with a central location in Estes Park. Low HOA
Andrea Conner, Colorado License # ER.100067447, Xome Inc., License #EC100044283, [email protected], 844-400-9663, 750 State Highway 121 Bypass, Suite 100, Lewisville, TX 75067

Listings courtesy of REcolorado as distributed by MLS GRID. Based on information submitted to the MLS GRID as of {{last updated}}. All data is obtained from various sources and may not have been verified by broker or MLS GRID. Supplied Open House Information is subject to change without notice. All information should be independently reviewed and verified for accuracy. Properties may or may not be listed by the office/agent presenting the information. Properties displayed may be listed or sold by various participants in the MLS. The content relating to real estate for sale in this Web site comes in part from the Internet Data eXchange (“IDX”) program of METROLIST, INC., DBA RECOLORADO® Real estate listings held by brokers other than this broker are marked with the IDX Logo. This information is being provided for the consumers’ personal, non-commercial use and may not be used for any other purpose. All information subject to change and should be independently verified. © 2025 METROLIST, INC., DBA RECOLORADO® – All Rights Reserved Click Here to view Full REcolorado Disclaimer
| Listing information is provided exclusively for consumers' personal, non-commercial use and may not be used for any purpose other than to identify prospective properties consumers may be interested in purchasing. Information source: Information and Real Estate Services, LLC. Provided for limited non-commercial use only under IRES Rules. © Copyright IRES |
Estes Park Real Estate
The median home value in Estes Park, CO is $634,200. This is higher than the county median home value of $531,700. The national median home value is $338,100. The average price of homes sold in Estes Park, CO is $634,200. Approximately 42.24% of Estes Park homes are owned, compared to 26.22% rented, while 31.54% are vacant. Estes Park real estate listings include condos, townhomes, and single family homes for sale. Commercial properties are also available. If you see a property you’re interested in, contact a Estes Park real estate agent to arrange a tour today!
Estes Park, Colorado 80517 has a population of 5,942. Estes Park 80517 is less family-centric than the surrounding county with 20.78% of the households containing married families with children. The county average for households married with children is 31.78%.
The median household income in Estes Park, Colorado 80517 is $56,166. The median household income for the surrounding county is $80,664 compared to the national median of $69,021. The median age of people living in Estes Park 80517 is 60.1 years.
Estes Park Weather
The average high temperature in July is 77.6 degrees, with an average low temperature in January of 16.6 degrees. The average rainfall is approximately 18.3 inches per year, with 82.1 inches of snow per year.
