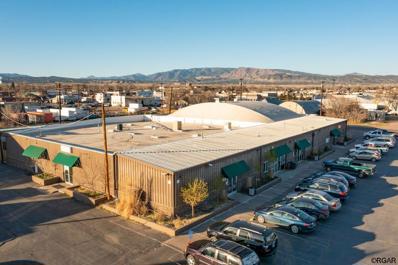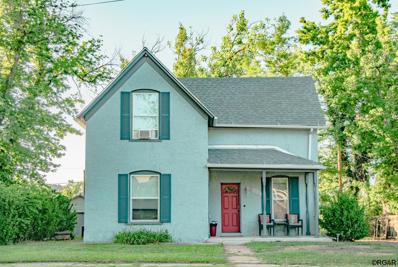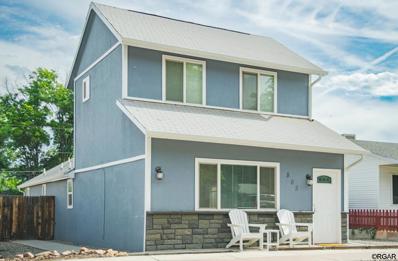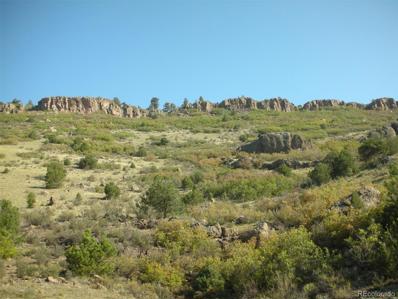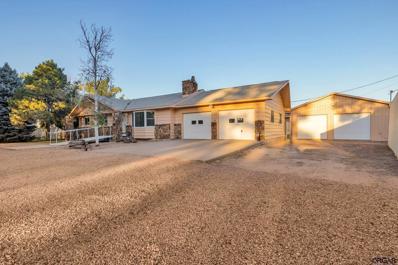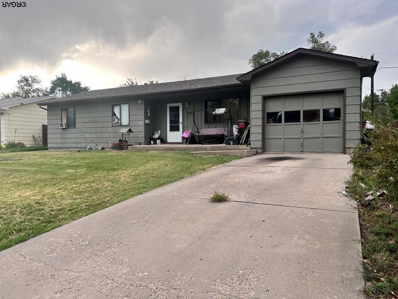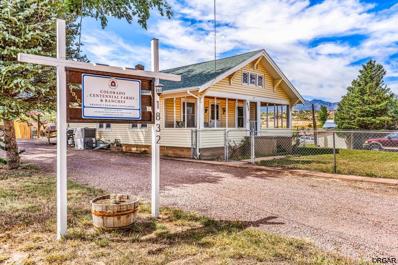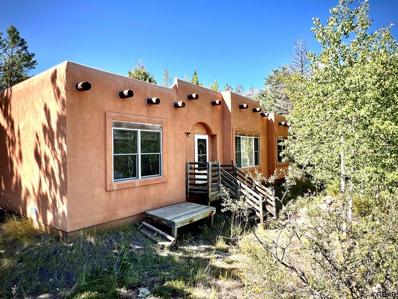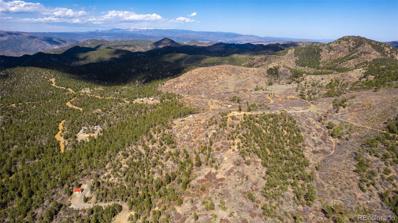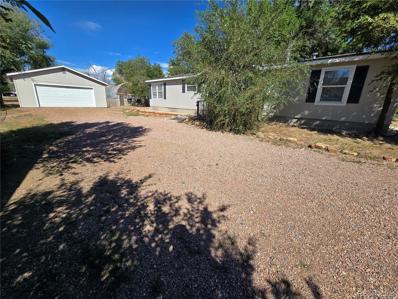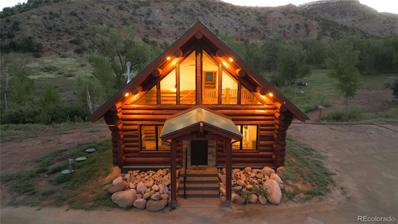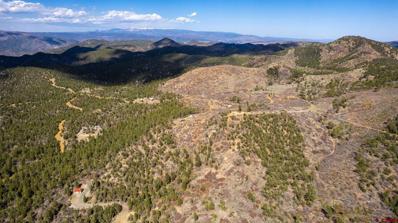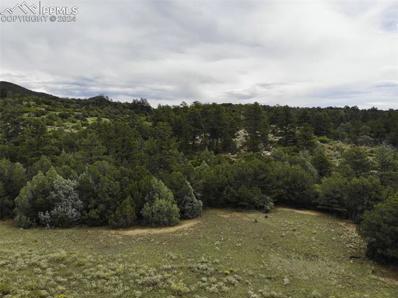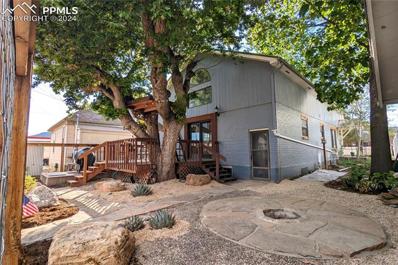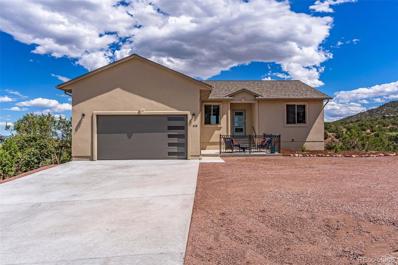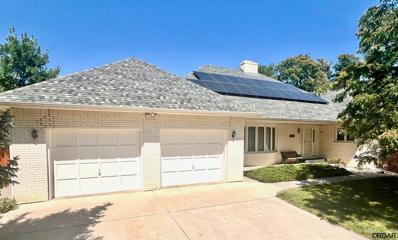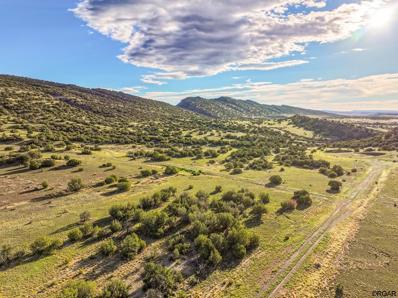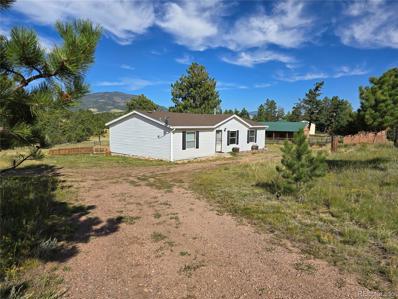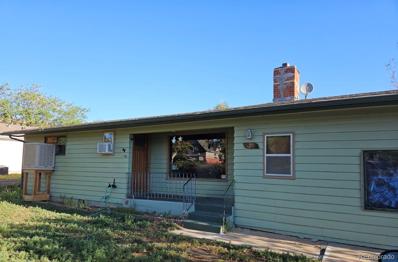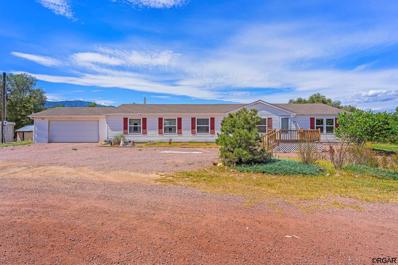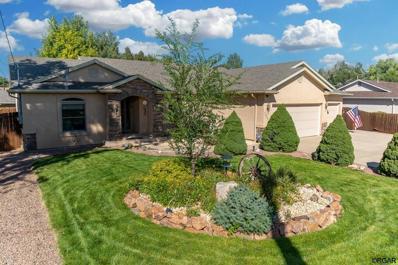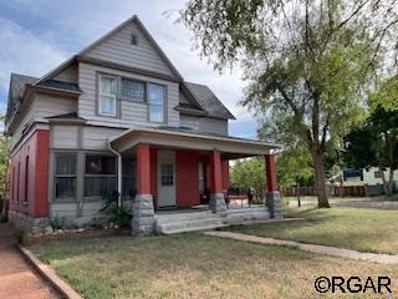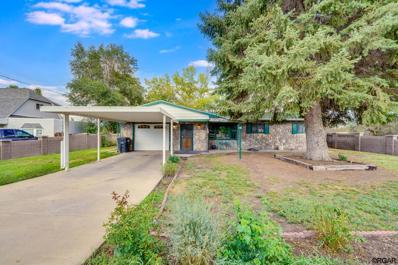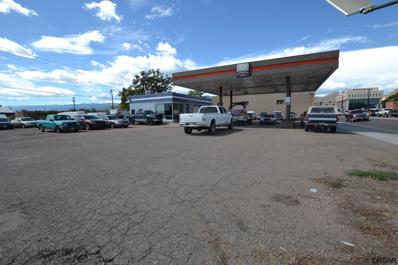Canon City CO Homes for Rent
$1,950,000
915 Industrial Street Canon City, CO 81212
- Type:
- Other
- Sq.Ft.:
- 22,876
- Status:
- Active
- Beds:
- n/a
- Lot size:
- 1.38 Acres
- Year built:
- 1918
- Baths:
- MLS#:
- 71449
- Subdivision:
- RITZMANS ADDN
ADDITIONAL INFORMATION
Now's your chance to own a well established commercial building with long-term tenants already in place. Located in the heart of Canon City with great access, parking and street visibility. Building is home to several local businesses. Numerous upgrades to building including lighting, electric and plumbing. High efficiency water heaters, boilers and furnaces. Newer roof and air conditioning units. Well maintained building and grounds. Buy the building and collect the rent, OR purchase the fitness business and the building and add to your monthly income (contact listing agent for details on the business ownership). The possibilities are endless!
- Type:
- Single Family
- Sq.Ft.:
- n/a
- Status:
- Active
- Beds:
- 3
- Lot size:
- 0.24 Acres
- Year built:
- 1888
- Baths:
- 2.00
- MLS#:
- 71453
- Subdivision:
- METES & BOUNDS
ADDITIONAL INFORMATION
This delightful 1.5 story home, with 3 bedrooms and 1 and 3/4 bathrooms, located just a short distance from the Arkansas River, offers the ideal setting for both new families and real estate investors. With new flooring in the lower level of the home, this home has been tastefully updated while maintaining its cozy charm. The fully furnished interior makes it truly move-in ready, allowing you to start enjoying your new home right away. The home also features a detached 1-car garage, providing convenient parking and/or additional storage. The fenced in patio allows for a great area for your furry family members. It is very close to Lincoln Elementary and Centennial park which features a duck pond, tennis courts, the water park and a new playground. Whether you are looking for your first family home or seeking a profitable investment property this charming property near the river walk is a must see! ** All carpet in the main level has been removed and replace new LVP!**
- Type:
- Single Family
- Sq.Ft.:
- n/a
- Status:
- Active
- Beds:
- 3
- Lot size:
- 0.15 Acres
- Year built:
- 1898
- Baths:
- 2.00
- MLS#:
- 71452
- Subdivision:
- FERRIER'S ADD
ADDITIONAL INFORMATION
Nestled in the heart of Canon City, this charming home offers the perfect blend of comfort, convenience, and scenic beauty. Just a short stroll from the Arkansas River, outdoor enthusiasts will appreciate the easy access to walking trails, fishing spots, and recreation. With its prime location near schools, parks, and local amenities, this property is an excellent choice for growing families or savvy investors looking to capitalize on the thriving rental market. This home comes furnished making it completely move-in ready. It features 3 bedrooms, 1 3/4 baths, and a spacious kitchen. The open concept living area invites in plenty of natural light. The large fenced back yard is perfect for family gatherings or future expansion. The quiet, friendly neighborhood offers both tranquility and convenience. Whether you're looking to settle down or make a sound investment this furnished gem in Canon City is an opportunity you won't want to miss.
- Type:
- Land
- Sq.Ft.:
- n/a
- Status:
- Active
- Beds:
- n/a
- Lot size:
- 35.4 Acres
- Baths:
- MLS#:
- 1904174
- Subdivision:
- South T Bar
ADDITIONAL INFORMATION
If you’ve ever wanted a special hunting property, one that’s private, no public access, and one that is still close enough to be able to make a weekend hunting trip, this is it! Close to Canon City, with all the amenities of restaurants, nightlife, and Royal Gorge. This beautiful gated community is surrounded by thousands of acres of BLM land and the property itself is located very close to BLM access point Underground power and phones with dial up service already installed to the property line of each parcel and utilities already in place buried under the road system. Two and a half hours from Denver to the gate at the front of the ranch. This lot is 35.4 acres with scattered aspen and ponderous trees, HUGE rock and volcanic formations, rolling meadow and open areas with spectacular hillside building sites. Taxes on this lot are low due to an long term in-place agricultural grazing lease. The free roaming cattle are what keep the taxes so low. The POA provides year round care of the 26 miles of ranch roads and year round access. The southern boundary of the ranch is Federal BLM with over 25,000 acre. All this open space is a magnetic for large deer and elk herds, turkeys, coyotes, bear, mountain lion and antelope . It’s nearby world class fishing, hiking, biking, water rafting, skiing and mountain climbing. Whatever the outdoor enthusiast would like to do is at your own backyard. Build your dream mountain home or just camp on the weekends. There are two ponds and South Tallahassee Creek runs through the property. Mother nature was particular good at South T-bar as it blanked the area was lots of pine trees, amazing rock formations, break taking views and abundant wildlife. The temperate climate with limited snowfall and over 320 sunny days a year are a big hit if you love the out of doors. The nearby area overs a huge list of activities like camping, hiking, Good Medals fishing on The famous Arkansas River. Less than two hours to Colorado Springs airport.
- Type:
- Single Family
- Sq.Ft.:
- n/a
- Status:
- Active
- Beds:
- 4
- Lot size:
- 0.75 Acres
- Year built:
- 1974
- Baths:
- 2.00
- MLS#:
- 71446
- Subdivision:
- CLIFFSIDE HEIGHTS
ADDITIONAL INFORMATION
On the Bluff with 6 Car Detached Garage/Shop/Potential ADU!! Views for Miles overlooking the Arkansas River Walk and just footsteps from Rouse Park! You are going to love this One of A Kind Lincoln Park gem!! As you drive up the long private driveway, you will begin to appreciate all that this property has to offer. Sitting on 0.75 Irrigated Acres, this 4 Bedroom 2 Bath home with a Detached 6 Car Garage and Separate Apartment with ADU potential has it ALL!!! Outside, you will love the privacy that this large flag lot gives. Mature Shade Trees, 5.5 Shares of the Crooked Ditch, Plenty of Grass and Room for Parking along with some of the Most Beautiful and Vast Views to the East and Pikes Peak to the North that Canon City has to offer. Inside this Completely Handicap Accessible 2600 square foot Ranch Home with a Fully Finished Basement you will find 3 Bedrooms and 1 Bathroom on Main Level with an Open Living Space, Kitchen and Dining Space with access to the spacious covered back patio that is wired for a Hot Tub. See the Fully finished basement via a stair chairlift, complete with a Wet Bar, a HUGE Family Room that measures out at 47'x14', another Large Bedroom, a Full Bathroom and MORE space for an office, 5th Bed or Additional Storage. And then there's THE Shop! The Detached 60'x30' 6 Car Garage is decked out with EVERYTHING you need including a potential 500sqft ADU that is already set up with a Half Bath. So Much More to Say, but you need to SEE this ONE for yourself!!
- Type:
- Single Family
- Sq.Ft.:
- n/a
- Status:
- Active
- Beds:
- 3
- Lot size:
- 0.18 Acres
- Year built:
- 1983
- Baths:
- 2.00
- MLS#:
- 71436
- Subdivision:
- TODD ESTATES
ADDITIONAL INFORMATION
This spacious and centrally located home has 3 bedrooms and 1-3/4 bathrooms. In the back yard you will find 2 apple trees and a mulberry tree and around the house you will find a rose, lilac, and snowball bush. Seller has updated the sprinkler system with a 5 zone system. Updated too, are smoke and CO2 detectors. A new roof was put on in 2017 and the plumbing was maintained as well. The back yard is fully fenced and ready for your landscaping ideas.
- Type:
- Single Family
- Sq.Ft.:
- n/a
- Status:
- Active
- Beds:
- 2
- Lot size:
- 5.3 Acres
- Year built:
- 1926
- Baths:
- 2.00
- MLS#:
- 71425
- Subdivision:
- *Unassigned
ADDITIONAL INFORMATION
Your opportunity to own a little slice of history is here! This charming 2-bedroom, 2-bathroom Farmhouse and Apple Orchard is situated on 5.3 acres and is listed on the Colorado Centennial Farms and Ranches registry. The home has historic features like solid wood doors with original knobs, an historic coal burning furnace in the basement and includes 37.5 DeWeese ditch shares for irrigation! Both bathrooms and kitchen were renovated in 2015, new windows and siding in 2019, and new roof in 2023. A covered front porch offers a cozy place to relax and enjoy the country setting. The property is complete with multiple fenced-in areas perfect for livestock, gardening, or small farm. It also features a spacious detached 3-car garage along with three additional outbuildings, including a large barn with an overhead door, a workshop/shed, and a lean-to style pole barn. There's no shortage of room for your hobbies, agricultural projects or storage needs. Whether you're an aspiring farmer, a nature lover, or someone seeking a peaceful retreat, this 5.3-acre property offers endless possibilities. Don't miss out on the chance to own a piece of history and make this beautiful property your own!
- Type:
- Single Family
- Sq.Ft.:
- n/a
- Status:
- Active
- Beds:
- 3
- Lot size:
- 1.96 Acres
- Year built:
- 2003
- Baths:
- 2.00
- MLS#:
- 71417
- Subdivision:
- COTTONWOOD CREEK RANCH
ADDITIONAL INFORMATION
Welcome to your dream escape, where rustic charm meets modern comfort. This exquisite stucco Spanish-style Home boasts 3 spacious bedrooms and 2 beautifully appointed bathrooms, offering a perfect blend of traditional elegance and contemporary convenience. Immerse yourself in the tranquil beauty of nature with panoramic mountain vistas visible from almost every room. Whether you're enjoying a morning coffee or an evening sunset, the views are sure to captivate. Inside, you'll find a spacious and inviting living area with a charming fireplace, perfect for cozying up during cooler months. The open floor plan seamlessly connects the living, dining, and kitchen areas, creating an ideal space for both relaxation and entertaining. Step outside to discover multiple outdoor areas, including a welcoming front porch and open glades. The property also features a charming exterior small mobile cabin that is perfect for weekend guests. Contact us to schedule your appointment TODAY!!!
$329,000
Glen Vista Canon City, CO 81212
- Type:
- Land
- Sq.Ft.:
- n/a
- Status:
- Active
- Beds:
- n/a
- Lot size:
- 54.87 Acres
- Baths:
- MLS#:
- 2552620
- Subdivision:
- Glen Vista
ADDITIONAL INFORMATION
This beautiful piece of Colorado can be accessed just outside of Canon City via HWY 50, or North of Westcliffe via HWY 69. The property features unbelievable mountain views and also borders tens of thousands of acres of BLM land. A wide variety of wildlife can be found in the area, and Mule Deer were seen at the time the photos were taken. The property has a great gazebo-type structure that allows you to take in the views and stay out of the weather. It also has a water well, a propane tank, a shed, a cabin, and the frame of another large cabin that is yet to be finished. The property consists of 7 lots and would be the ideal place to build your Mountain home, set up a hunting camp and explore the BLM, or simply used to get away and enjoy the great outdoors. This property is worth a look of you are in the market for Colorado Mountain land!
- Type:
- Single Family
- Sq.Ft.:
- 1,568
- Status:
- Active
- Beds:
- 3
- Lot size:
- 0.51 Acres
- Year built:
- 2002
- Baths:
- 2.00
- MLS#:
- 4339347
- Subdivision:
- Owens Sub
ADDITIONAL INFORMATION
Welcome home to this recently refreshed home on an over half acre lot, with a 2-car detached garage, a 60'x20' shop with a 14' tall door. The home boasts a large living room with pellet wood stove, breakfast bar connects to the kitchen which offers a large amount of storage with custom glass touches throughout. From the kitchen, there is a kitchen dining combo area. The huge main bedroom is separated from the other side of the home. The main bathroom offers a separate standing shower and garden soaking tub. On the other end of the home you will find the other two bedrooms which offer great size in both the rooms and the closets. The second bathroom has a shower and soaking tub. The laundry room exits off the back of the home with a walkway to the 30'x22' detached garage. Heading further through the expansive yard, you will find the huge shop, this shop awaits your ideas and imagination. On the back of the lot there is a large clearing that could be turned into an array of things to entertain, store or keep safe. Hydraulic ditch runs in the front of the lot, some shares may be included. This is a true move in ready home with room to grow, shop space to enjoy, ready for the next family to enjoy.
$1,900,000
4241 Garden Park Road Canon City, CO 81212
- Type:
- Single Family
- Sq.Ft.:
- 1,568
- Status:
- Active
- Beds:
- 2
- Lot size:
- 102.12 Acres
- Year built:
- 2022
- Baths:
- 2.00
- MLS#:
- 3257425
- Subdivision:
- Fremont
ADDITIONAL INFORMATION
This 102 deeded acre ranch, with nearly a half mile of the trout bearing 4 Mile Creek spanning through the entire ranch from the north and south borders, is contiguous with thousands of acres of BLM land and offers protection on the west side of its borders by a massive white and red rock ridge that acts as a natural barrier. The ranch has exclusive grazing rights to almost 3,300 BLM acres. The east side of the ranch contains around 60 acres of pasture land that has irrigation rights from the Garden Park Ditch. A plentiful number of trout live and breed within the creek. The ranch’s most lush sub-irrigated grounds are to the west of the 4 Mile creek. Elk, deer, turkey, and other wildlife flock to this part of the ranch to feed and rest inside the shady park-like setting. Located in GMU 581, Elk and Turkey tags are over the counter with a combination of archery and rifle hunts. Improvements on the Box Checker Ranch include a pristine 1568 square foot log cabin. The cabin features a hand peeled log system with high arched ceilings that are spanned with exposed log rafters. The home features 2 bedrooms and a loft that overlooks the kitchen, dining, and living room area. Large windows on the gabled front of the house afford passive solar and views that overlook the pasture and mountainous terrain. The master has a cantilevered deck that towers over 4 Mile Creek and the western portion of the ranch. Improvements include an outdoor entertainment area with fruit trees, an irrigated yard, outdoor kitchen, a stand alone bath/shower room, RV pad with electrical hookups, planter boxes for gardening, 2 steel outbuildings containing concrete floors, and 2 carports. A gallery well fills two 2,000 gallon cisterns and feeds the home, outdoor kitchen, separate bathroom/shower house, and water hydrants in different portions of the land. New owners have put in extensive improvements ready for sale.
$329,000
TBD Glen Vista Canon City, CO 81212
- Type:
- Land
- Sq.Ft.:
- n/a
- Status:
- Active
- Beds:
- n/a
- Lot size:
- 54.87 Acres
- Baths:
- MLS#:
- 817686
- Subdivision:
- Other
ADDITIONAL INFORMATION
This beautiful piece of Colorado can be accessed just outside of Canon City via HWY 50, or North of Westcliffe via HWY 69. The property features unbelievable mountain views, and also borders tens of thousands of acres of BLM land. A wide variety of wildlife can be found in the area, and Mule Deer were seen at the time the photos were taken. The property has a great Gazebo type structure that allows you to take in the views and stay out of the weather. It also has a water well, a propane tank, a shed, a cabin, and the frame of another large cabin that is yet to be finished. The property consists of 7 lots and would be the ideal place to build your Mountain home, set up a hunting camp and explore the BLM, or simply used to get away and enjoy the great outdoors. This property is worth a look of you are in the market for Colorado Mountain land!
- Type:
- Land
- Sq.Ft.:
- n/a
- Status:
- Active
- Beds:
- n/a
- Lot size:
- 1.92 Acres
- Baths:
- MLS#:
- 6338799
ADDITIONAL INFORMATION
Welcome to the incredible Cottonwood River Ranch community, just outside of Canon City! This idyllic location offers the perfect blend of tranquility and convenience, allowing you to embrace the best of the Colorado lifestyle. With no HOA restrictions, you have the freedom to design and build your dream home exactly as you envision it. The land is easy to build on, providing a seamless process as you create your ideal living space. There is even electricity nearby! Enjoy easy access to hiking and biking trails, perfect for exploring the stunning landscapes. Take advantage of the serene ambiance, the proximity to outdoor adventures, and the charm of the Canon City area. Create the lifestyle you've always dreamed of and make this beautiful piece of land your own.
- Type:
- Land
- Sq.Ft.:
- n/a
- Status:
- Active
- Beds:
- n/a
- Lot size:
- 35 Acres
- Baths:
- MLS#:
- 2976389
ADDITIONAL INFORMATION
Gorgeous 35 acres just off scenic Gold Belt Byway. Land features: Big Spoon Gulch, rolling meadow, scrub oak, pine trees, majestic rock formations. Perimeter fenced on 3 sides with a gate and street address. Abundant wildlife, and perfect for off-grid living. Pick your favorite spot to build your dream home, or weekend camping/hiking getaways, and take in sprawling views of the Sangre de Cristo Mountains. Also, your weekend getaway or dream home does not have to be completely off-grid: the cell service is good for phone and internet (hotspot) reception! Drive 46 miles southwest from Woodland Park. Enter the neighborhood at the Deer Haven Ranch Colorado State Park entrance.
- Type:
- Single Family
- Sq.Ft.:
- 3,682
- Status:
- Active
- Beds:
- 3
- Lot size:
- 0.24 Acres
- Year built:
- 1888
- Baths:
- 3.00
- MLS#:
- 9898280
ADDITIONAL INFORMATION
Whether you're looking to capitalize on the booming short-term rental market or seeking a unique home with room for expansion, this property is a premier piece of Cañon City located in an exclusive location nobody else has the opportunity to own. Owned 3 years, upgrades include: new boiler, fridge, stovetop, oven, dishwasher, washer/dryer, expansion of third bedroom, custom automated hydroponic plant wall, a massive landscape overhaul, and a new fence surrounding the entire property. Grandfathered into a location that is 3 min walk to Royal Gorge railroad, across the street from Main Street, and secluded in a private bubble that legally canâ??t be developed for additional homes you wonâ??t find another opportunity like this. With more than 200,000 tourists visiting the Royal Gorge Railroad and more than 6 million passing through Cañon City each year, this property will be booked forever. Owner prefers selling the entire operating business but is open to property alone. Property is priced to include all furniture, plants, staff connections, listing profiles, operating systems, reviews, upcoming bookings and a detailed business plan for growth. P&L available upon request. Property comes with the second parcel of land, which features two large sheds and opportunity for additional commercial development.
- Type:
- Single Family
- Sq.Ft.:
- 1,832
- Status:
- Active
- Beds:
- 3
- Lot size:
- 0.54 Acres
- Year built:
- 2023
- Baths:
- 3.00
- MLS#:
- 3690053
- Subdivision:
- Dawson Ranch
ADDITIONAL INFORMATION
This beautiful custom home is the ONLY NEW construction and the Best Deal in Dawson Ranch in Canon City, CO! It is brand new while other houses in Dawson are 15-20 years old & priced over $700K. Sitting on 1/2 acre, there is plenty of room to build a detached shop/garage & yard. This 3/3 split-bedroom, 1780 s.f. rancher w/ walk-out has views all-day-long from every window. The Great Room (living/dining/kitchen combo) will not disappoint, w/ its row of Anderson windows, LVP flooring, recessed lighting, designer light fixtures, Monte Carlo airplane propeller ceiling fan, & a slider to the back deck that runs the length of the back of the house & offers stunning views! An en suite primary bedroom boasts another slider to the deck, an oversized, custom-tiled shower w/ bench & shower wand, water closet, walk-in closet & 2 sinks in a granite countertop. Kitchen has eat-in breakfast bar, lots of cabinets, cupboards & pantry w/ soft-close, granite countertops & GE appliances. 9’ ceilings throughout including the basement. Notably, the basement has a finished bathroom & is already insulated. The home features central air, a 2024 high efficiency furnace, a 2024 on-demand hot water heater, Anderson windows throughout, Electric Vehicle plug-in in the garage, & built-in USB ports in the kitchen & each bedroom. Water spigot on the back deck. Full size front concrete porch w/ wrought iron handrail. Talk to the Builder about finishing the walk-out basement to meet YOUR needs. Come take a look today!
- Type:
- Single Family
- Sq.Ft.:
- n/a
- Status:
- Active
- Beds:
- 4
- Lot size:
- 0.31 Acres
- Year built:
- 1982
- Baths:
- 4.00
- MLS#:
- 71391
- Subdivision:
- HARRISON ESTATES
ADDITIONAL INFORMATION
This stunning custom home boasts upgraded amenities throughout, including a modern kitchen with granite countertops, double oven, and custom oak cabinets. The spacious family room features a brick fireplace, oak flooring, and bay window. A private dining room with attached sunroom, and a bright living room with flagstone fireplace and bay window provide ample space for entertaining. The main floor master bedroom includes a large walk-in closet, private office space, and updated master bath with walk-in shower, granite countertops, and solid cherry cabinets. Two additional bedrooms share an updated full bath. The wide main hall leads to an upstairs loft/4th bedroom with attached half bath. The laundry room leads to the backyard porch. The attached 2-car garage features a workbench and storage area. The massive unfinished basement offers endless possibilities, with space for crafts, workshop, or playroom. The front and back yards are well-groomed, with the backyard fully fenced and featuring established flower beds and a rose garden. A three-year-old solar system provides discounted electricity. Located within walking distance to schools, downtown, and supermarkets. Schedule your showing today!
$249,000
0 Hideout Court Canon City, CO 81212
- Type:
- Land
- Sq.Ft.:
- n/a
- Status:
- Active
- Beds:
- n/a
- Lot size:
- 35.22 Acres
- Baths:
- MLS#:
- 71382
- Subdivision:
- DAKOTA HIDEOUT
ADDITIONAL INFORMATION
Don't miss this opportunity to own a stunning property in the Dakota Heights subdivision! This 35-acre lot is the perfect spot to build your dream home and is completely ready for construction. Picture yourself waking up to breathtaking views every day! The property features a 10 GPM well (300' deep in 2001) , a spacious area prepared for a large building pad, and an underground power line installed near the center of the lot. Conveniently located just off a paved road and a few miles from HWY 50, you'll enjoy the peace of being outside of town while still being a short drive from local amenities and recreational spots, including the nearby 4 Mile Golf Course.
- Type:
- Single Family
- Sq.Ft.:
- 1,296
- Status:
- Active
- Beds:
- 3
- Lot size:
- 1.3 Acres
- Year built:
- 2000
- Baths:
- 2.00
- MLS#:
- 5650920
- Subdivision:
- Cottonwood River
ADDITIONAL INFORMATION
Newly remodeled home in nestled in the trees with amazing views. Entering the home, you will notice the pine ceilings and trim throughout. The large living room has a wood stove to stay cozy in the winter months. The open concept living dining room leads into an expansive kitchen with tons of cabinet space along with center island and large pantry. The main bedroom offers a large closet and full 5 piece bathroom. The other bath connects through the hall off the laundry or closer to the other bedrooms. The second and third bedrooms have large closets and beautiful views out of the windows. Heading out of the laundry room, you walk onto the huge 16x25 deck where you can relax, take in all the views or entertain your guests. Past the deck is a fenced in area for the little pets. The grounds offer a drive in storage shed as well as a stable with attached loafing shed that is fenced with gate panels to keep your horses or other animals in. Being 40 minutes to Canon City allows for peace and quiet while still being close enough to get all the shopping and necessities done without much hassle. New furnace, New paint, New floor coverings, New carpet. Come take a look!
- Type:
- Single Family
- Sq.Ft.:
- 912
- Status:
- Active
- Beds:
- 2
- Lot size:
- 0.19 Acres
- Year built:
- 1955
- Baths:
- 1.00
- MLS#:
- 6313134
- Subdivision:
- Hardings
ADDITIONAL INFORMATION
**POTENTIAL POTENTIAL POTENTIAL** This cozy 2 bed 1 bath is located in desirable Canon City. Perfect home for a first time buyer or an investor. Close to Colorado Springs! Roof is just less than 4 years old.
- Type:
- Single Family
- Sq.Ft.:
- n/a
- Status:
- Active
- Beds:
- 3
- Lot size:
- 0.48 Acres
- Year built:
- 2000
- Baths:
- 2.00
- MLS#:
- 71365
- Subdivision:
- HULSEY'S
ADDITIONAL INFORMATION
This open-concept manufactured home in Caon City sits on an oversized lot in a quiet neighborhood, offering both space and tranquility. The home features large bedrooms, perfect for comfortable living. Recent upgrades include new windows, a new roof in 2024, a new sliding back door, new gutters, and new siding, ensuring a move-in-ready experience. Outside, you'll find a spacious back patio with a pergola cover, ideal for relaxing or entertaining. The property also includes a large shed/workshop and convenient RV parking. This home combines many updates with ample outdoor space, making it a standout option in the marke
- Type:
- Single Family
- Sq.Ft.:
- n/a
- Status:
- Active
- Beds:
- 3
- Lot size:
- 0.25 Acres
- Year built:
- 2003
- Baths:
- 2.00
- MLS#:
- 71473
- Subdivision:
- BETTY COOK SUB
ADDITIONAL INFORMATION
Very classy looking rancher in the sought after location in Lincoln Park! As soon as you pull up you see a beautiful home with stucco and rock trim, a 3-car garage, and wonderful landscaping! Inside is a great open floor plan with cathedral ceilings, a fireplace, a formal dining room, and authentic hardwood flooring. Terrific kitchen with Rustic Hickory cabinets, a large island, a pantry, and lots of counter space. Big master suite with trey ceiling, walk in closet , and 5 piece bathroom with a jetted tub and a walk-in shower! Outside you find a cozy fenced back yard, a large covered patio, and mature trees, all with irrigation system. Move in Ready!
- Type:
- Single Family
- Sq.Ft.:
- n/a
- Status:
- Active
- Beds:
- 4
- Lot size:
- 0.14 Acres
- Year built:
- 1908
- Baths:
- 2.00
- MLS#:
- 71345
- Subdivision:
- ROE & HARDING
ADDITIONAL INFORMATION
You'll be delighted you took the time to come inside to see this 1.5 story charming family home with 4 bedroom, 2 bath, separate dining room and an open downstairs floor plan. The 1 car detached garage could also be used as a shop. This home is located on a nice corner lot with a lot of parking space. New roof, flashing and trim were installed in May 2022. 2 upstairs and one downstairs window cooling units will not stay with home, but 1 refrigerated air in dining room will stay.
- Type:
- Single Family
- Sq.Ft.:
- n/a
- Status:
- Active
- Beds:
- 3
- Lot size:
- 0.29 Acres
- Year built:
- 1964
- Baths:
- 2.00
- MLS#:
- 71340
- Subdivision:
- GARRETT SUB
ADDITIONAL INFORMATION
Lincoln Park Rancher on an irrigated lot. This 3 bedroom, 1 1/2 bathroom home offers a nicely updated kitchen withplenty of cabinets and counter space. The dining area is off the kitchen in anopen room so it is very handy for family meals Updatedflooring as well as solar.fantastic wooden beams in the very open vaulted ceilings. The living room is nice and open and has a huge front window to let you enjoy the view! Thereis a one car garage with great storage and a carport, 2 sheds, a cinder block fenced yard with perfect private parking place for your RV, trailers or other outdoor items, this area is fenced separately and offers many options if you prefer to use your irrigation for a large garden spot! Your next home?
- Type:
- Other
- Sq.Ft.:
- 1,305
- Status:
- Active
- Beds:
- n/a
- Lot size:
- 0.39 Acres
- Year built:
- 1958
- Baths:
- MLS#:
- 71335
- Subdivision:
- OTHER
ADDITIONAL INFORMATION
Great Commercial site located at 10th and Royal Gorge (Hwy 50). 17000 square foot site along with two Hwy aprons, access off of 10th and Royal Gorge, and a 1305 Square foot auto repair shop. Clean bill of health on the site. Avg daily traffic count = 21,000.

Andrea Conner, Colorado License # ER.100067447, Xome Inc., License #EC100044283, [email protected], 844-400-9663, 750 State Highway 121 Bypass, Suite 100, Lewisville, TX 75067

Listings courtesy of REcolorado as distributed by MLS GRID. Based on information submitted to the MLS GRID as of {{last updated}}. All data is obtained from various sources and may not have been verified by broker or MLS GRID. Supplied Open House Information is subject to change without notice. All information should be independently reviewed and verified for accuracy. Properties may or may not be listed by the office/agent presenting the information. Properties displayed may be listed or sold by various participants in the MLS. The content relating to real estate for sale in this Web site comes in part from the Internet Data eXchange (“IDX”) program of METROLIST, INC., DBA RECOLORADO® Real estate listings held by brokers other than this broker are marked with the IDX Logo. This information is being provided for the consumers’ personal, non-commercial use and may not be used for any other purpose. All information subject to change and should be independently verified. © 2024 METROLIST, INC., DBA RECOLORADO® – All Rights Reserved Click Here to view Full REcolorado Disclaimer

The data relating to real estate for sale on this web site comes in part from the Internet Data Exchange (IDX) program of Colorado Real Estate Network, Inc. (CREN), © Copyright 2024. All rights reserved. All data deemed reliable but not guaranteed and should be independently verified. This database record is provided subject to "limited license" rights. Duplication or reproduction is prohibited. FULL CREN Disclaimer Real Estate listings held by companies other than Xome Inc. contain that company's name. Fair Housing Disclaimer
Andrea Conner, Colorado License # ER.100067447, Xome Inc., License #EC100044283, [email protected], 844-400-9663, 750 State Highway 121 Bypass, Suite 100, Lewisville, TX 75067

Listing information Copyright 2024 Pikes Peak REALTOR® Services Corp. The real estate listing information and related content displayed on this site is provided exclusively for consumers' personal, non-commercial use and may not be used for any purpose other than to identify prospective properties consumers may be interested in purchasing. This information and related content is deemed reliable but is not guaranteed accurate by the Pikes Peak REALTOR® Services Corp.
Canon City Real Estate
The median home value in Canon City, CO is $336,000. This is higher than the county median home value of $315,500. The national median home value is $338,100. The average price of homes sold in Canon City, CO is $336,000. Approximately 64.82% of Canon City homes are owned, compared to 25.98% rented, while 9.21% are vacant. Canon City real estate listings include condos, townhomes, and single family homes for sale. Commercial properties are also available. If you see a property you’re interested in, contact a Canon City real estate agent to arrange a tour today!
Canon City, Colorado has a population of 30,053. Canon City is more family-centric than the surrounding county with 26.4% of the households containing married families with children. The county average for households married with children is 25.17%.
The median household income in Canon City, Colorado is $54,818. The median household income for the surrounding county is $53,411 compared to the national median of $69,021. The median age of people living in Canon City is 44.5 years.
Canon City Weather
The average high temperature in July is 90 degrees, with an average low temperature in January of 18.6 degrees. The average rainfall is approximately 14.6 inches per year, with 33 inches of snow per year.
