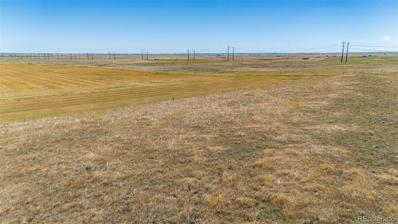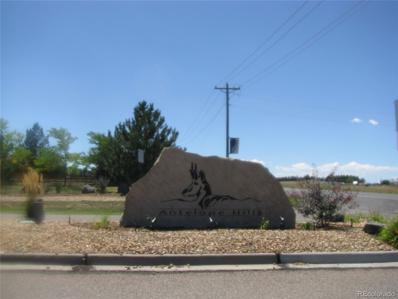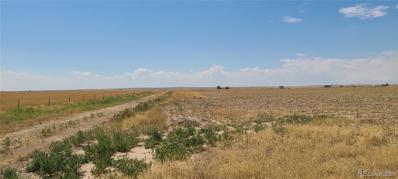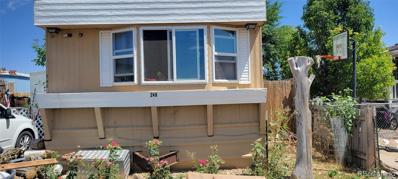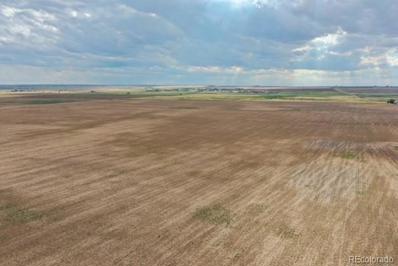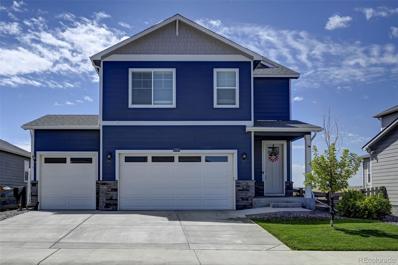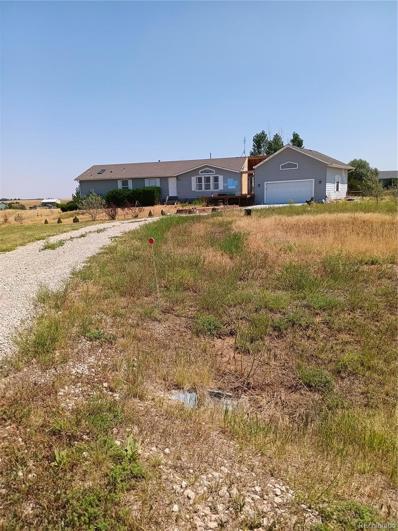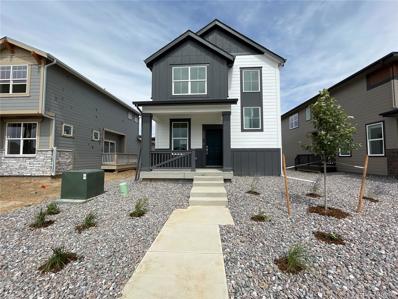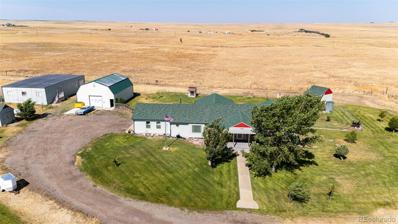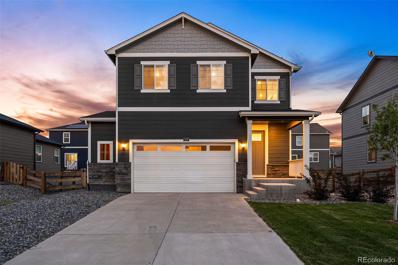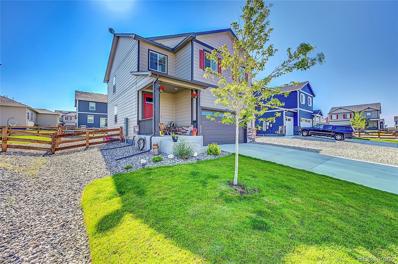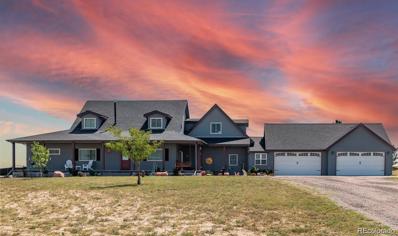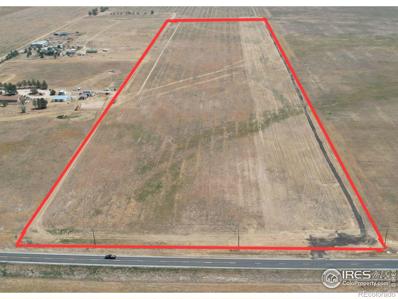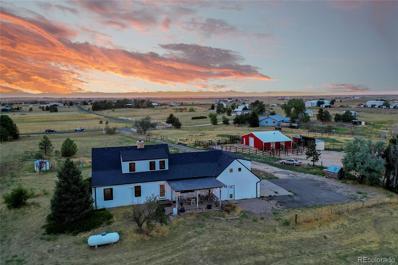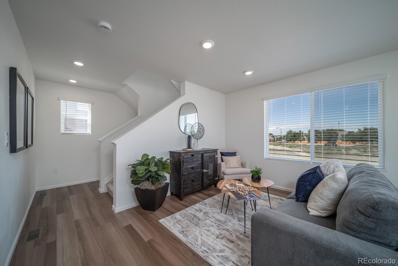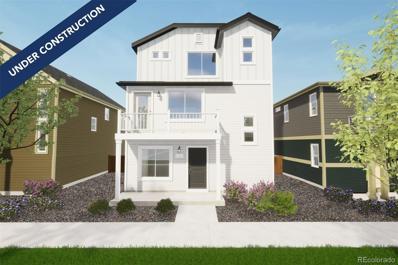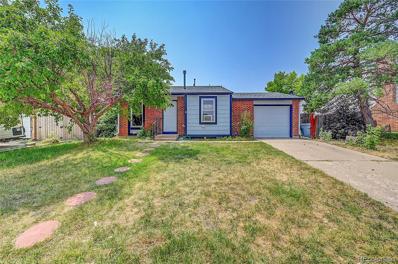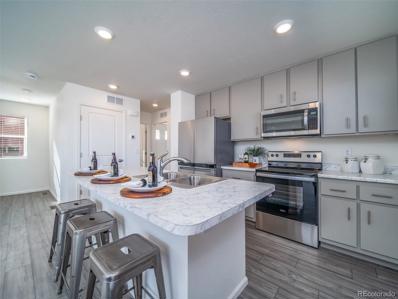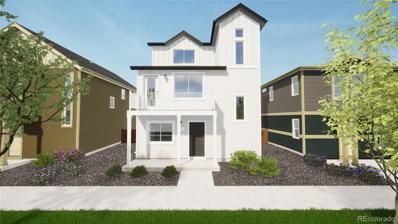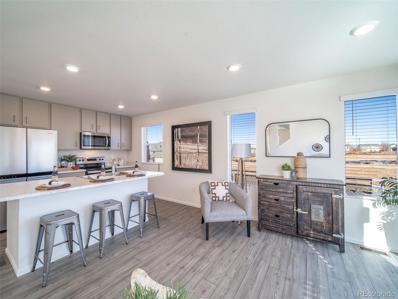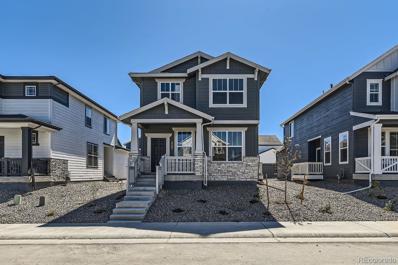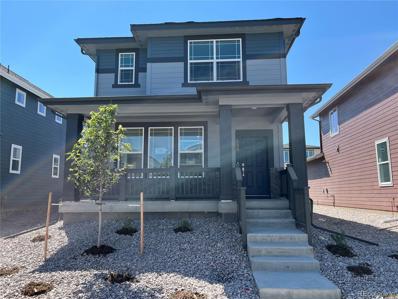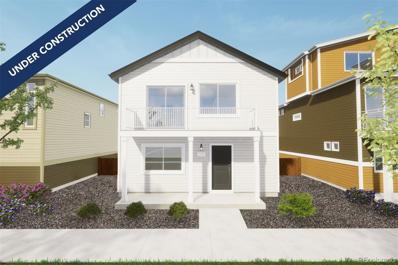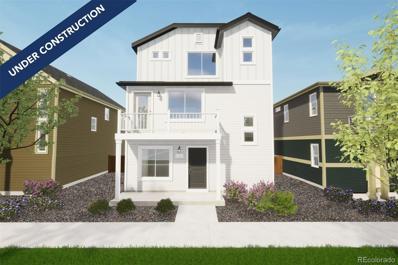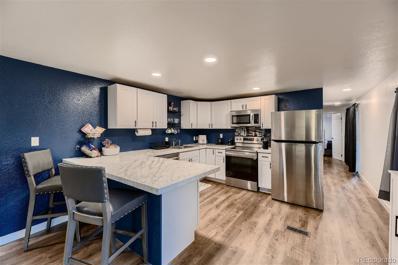Bennett CO Homes for Rent
- Type:
- Land
- Sq.Ft.:
- n/a
- Status:
- Active
- Beds:
- n/a
- Lot size:
- 35.01 Acres
- Baths:
- MLS#:
- 4448758
- Subdivision:
- Town Of Bennett
ADDITIONAL INFORMATION
Take advantage of this 35+ acre property located South of Quincy on the Kiowa Bennett Road. The parcel has easy paved road access. It is a level parcel zoned agriculture. This is a great area to build your dream home! Only 10 minutes from I -70, 25 minutes from E-470, and 30 minutes to DIA. Schedule your showing today!
- Type:
- Land
- Sq.Ft.:
- n/a
- Status:
- Active
- Beds:
- n/a
- Lot size:
- 1.1 Acres
- Baths:
- MLS#:
- 2161636
- Subdivision:
- Antelope Hills
ADDITIONAL INFORMATION
Fabulous area to build your custom home. Antelope Hills is a developing area of executive homes. Complete with children's play area, walking trails, fishing pond with covered picnic area. This is one of the premium lots with water and gas taps already paid. Ready to build on this level lot. with electric to lot line. Easy commute to Buckley AFB, Anschutz Medical Campus, Southlands Mall, Aurora and Dever International Airport. This is a fast-growing area still reasonable priced. Don't miss out on this spectacular opportunity.
- Type:
- Land
- Sq.Ft.:
- n/a
- Status:
- Active
- Beds:
- n/a
- Lot size:
- 36.05 Acres
- Baths:
- MLS#:
- 7898159
- Subdivision:
- Bennett
ADDITIONAL INFORMATION
Please see supplements on well permit and other information. Perfect building spot with mountain views from Pikes Peak to Longs Peak. Quiet and private 36+ acre land with plenty of room for livestock and ranch life. Camper on the land is included. Fully fenced and ready for your dream home. Try USDA and VA Construction Loan or One-Time Close Construction Loans.
- Type:
- Single Family
- Sq.Ft.:
- 924
- Status:
- Active
- Beds:
- 3
- Lot size:
- 0.09 Acres
- Year built:
- 1973
- Baths:
- 2.00
- MLS#:
- 9541368
- Subdivision:
- Town Of Bennett
ADDITIONAL INFORMATION
Centrally located lot of land with a manufactured home built in 1973. New carpet and vinyl plank flooring throughout. New windows in 2023 that made a huge difference in inside temperature control. Beautiful covered deck at front entry built in 2023 with grassed and fenced yard. There is a storage shed that has a dog kennel and separated fenced area for dogs to run and has a lean-to attached that is great for motorcycle storage. There's a chicken coop too. Washer and dryer included. Mobile home is single wide and due to age may not be eligible for lender financing, but Seller's will consider if you find a lender. Buyer will need to participate in the transfer declaration at Adams County for the mobile home and record the title at Adams County Clerk and Recorder.
$7,359,000
6th/kiowa Bennett Bennett, CO 80102
- Type:
- Land
- Sq.Ft.:
- n/a
- Status:
- Active
- Beds:
- n/a
- Lot size:
- 446 Acres
- Baths:
- MLS#:
- 1916305
- Subdivision:
- Bennett
ADDITIONAL INFORMATION
Excellent opportunity for developers and investors. Prime location for new residential development with close access from I-70(only 1/4 mile south). Perfect site for 1-3 acre sies that can be set up with individual well and septic. Only 20 minutes to Denver metro. Bennett is really starting to grow and land is highly sought after in this area. King Soopers, McDonalds, Luvs, and other proposed commercial businesses are only 1 mile away. Two miles from local schools. Easy annexation into the city of Bennett. Electricity, gas, telephone to property. Substantial water rights included(for up to 400 units). This is the perfect time to buy, as the more it grows in Bennett, the higher the value of land like this. Call for more info. Potential for future access to I-70
- Type:
- Single Family
- Sq.Ft.:
- 2,210
- Status:
- Active
- Beds:
- 4
- Lot size:
- 0.15 Acres
- Year built:
- 2020
- Baths:
- 3.00
- MLS#:
- 3056437
- Subdivision:
- Penrith Park
ADDITIONAL INFORMATION
Welcome to the Sky View community nestled in the high plains of Bennett. With its modern amenities and stylish finishes, this 4 bed, 3 bath, 3 car garage home is absolutely stunning. Step inside to discover this spacious home's main level, boasting a large family room, an open kitchen featuring a large island, granite countertops, pantry and dining space. As you wander upstairs, you'll find the primary suite, private from the rest of the upper level bedrooms, featuring a large en-suite bathroom with ample closet space; this level also includes 3 more bedrooms and another full bathroom. Also boasting solar panels and a tankless water heater for improved efficiency, pre-wired for smart home accessories, this home is poised to provide peak performance while also providing a warm and inviting ambiance throughout. Inquire today about this home's assumable loan details with an extremely competitive interest rate.
- Type:
- Single Family
- Sq.Ft.:
- 3,016
- Status:
- Active
- Beds:
- 5
- Lot size:
- 5 Acres
- Year built:
- 1997
- Baths:
- 3.00
- MLS#:
- 6838057
- Subdivision:
- Box Elder Creek
ADDITIONAL INFORMATION
This is a fixer up property with tons of potential. The downside, incomplete expansion construction that was started to connect the garage to the main house, needs deck rails, some missing tiles in the basement ceiling and a few cosmetic updates. The upside, the repairs needed has significantly reduced the price plus the home has tons of great features. Inside, on the main floor there is a huge primary suite with a 5-piece bath and walk in closet and 2 additional bedrooms. The kitchen has eat-in space plus there's a dining room. The laundry room has lots of closet and storage space. A spiral staircase descends to the walkout basement with a large family room, 2 additional bedrooms, storage room, a wet bar and additional washer/dryer hookups. Outside has a beautiful barn with electricity that is large enough to house an RV or two if that is your desire. There is a nice metal loafing shed and a chicken coop on these 5 acres of fenced in property. This area allows for up to 5 large animals (i.e. horses or cows) - one per acre or 10 medium sized animals such as goats and sheep. All of this and less than 30 minutes from Aurora. On demand heated water and furnace are only a year old. Property sold as-is.
$407,900
535 Bennett Avenue Bennett, CO 80102
Open House:
Sunday, 9/22 12:00-3:00PM
- Type:
- Single Family
- Sq.Ft.:
- 1,390
- Status:
- Active
- Beds:
- 3
- Lot size:
- 0.08 Acres
- Year built:
- 2024
- Baths:
- 3.00
- MLS#:
- 7004079
- Subdivision:
- Bennett Village
ADDITIONAL INFORMATION
Anticipated completion September 2024! Located in the brand new Bennett Village community, this gorgeous Navigator 2-story features 3 bedrooms, 2.5 baths, great room, dining area, kitchen, upper laundry, 2 car garage and crawlspace. Beautiful upgrades and finishes throughout including luxury vinyl plank flooring, stainless steel appliances and more. Lennar provides the latest in energy efficiency with several fabulous floor plans to choose from. Energy efficiency seamlessly blended with luxury to make your new house a home. What some builders consider high-end upgrades, Lennar makes a standard inclusion. This community offers single family homes for every lifestyle. Come see what you have been missing today! Welcome home! Photos and walkthrough tour are a model only and subject to change.
$1,100,000
6751 S County Road 129 Bennett, CO 80102
- Type:
- Single Family
- Sq.Ft.:
- 4,264
- Status:
- Active
- Beds:
- 3
- Lot size:
- 34.71 Acres
- Year built:
- 1997
- Baths:
- 4.00
- MLS#:
- 7662454
- Subdivision:
- Rural South Of Bennett
ADDITIONAL INFORMATION
An amazing oasis on the plains! Come visit this amazing custom built home with panoramic views and expansive places to gather both inside and out. Located just 3 miles south of CR30 on CR 129 in unincorporated Bennett where you can enjoy 34+ acres and beautiful sunsets from the amazing 24 x 70 covered back patio that includes a sun shade. Bring your hobbies or start a new one with the extensive outbuildings on this property. There is a 40 x 60 pole barn with a loft, a 36 x 60 workshop with 6 offices spaces and 2 garage doors, a utility shed south of the house, and another finished shed in the backyard with electricity and laminate flooring. Then there is the inside!! With over 4000 finished square feet, this home boasts a full finished basement with a custom built wet bar, game room, pool table, full bath, and two bedrooms this makes a great place for gatherings and holidays. With an open floor plan, the main floor flows nicely with a formal dining area, secondary living room or bonus space, den just off the front entrance , primary suite with french doors, double sinks and walk in closet. Additionally, just off the two car attached garage you will find a spacious mudroom with storage cupboards, half bath, and laundry area with utility sink. The well thought out kitchen space is on the west side of the home so food prep for patio gatherings is easy to do. Don't miss the opportunity to visit this great home and all it's unique features. You truly won't find another one like it. Schedule your private showing today.
$479,000
118 Monarch Street Bennett, CO 80102
- Type:
- Single Family
- Sq.Ft.:
- 1,725
- Status:
- Active
- Beds:
- 3
- Lot size:
- 0.14 Acres
- Year built:
- 2021
- Baths:
- 3.00
- MLS#:
- 2607085
- Subdivision:
- Penrith Park
ADDITIONAL INFORMATION
Discover this stunning, like-new construction in the serene town of Bennett, Colorado. This 3-bedroom, 3-bathroom home offers a perfect blend of modern elegance and comfortable living. Enjoy an open floor plan with ample space for relaxation and entertaining. The gourmet kitchen features sleek granite countertops, stylish vinyl flooring, and top-of-the-line appliances, making it a chef's dream. The oversized 2-car garage provides plenty of room for vehicles, storage, and workspace. The outdoor space is beautifully designed with professional landscaping and stamped concrete, perfect for gatherings and outdoor activities. Nestled away from the hustle and bustle, yet conveniently close to the Denver Metro area, this home offers the best of both worlds. Don't miss the opportunity to own this beautiful home in Bennett. Schedule your private showing today and experience all it has to offer!
$490,000
128 Monarch Street Bennett, CO 80102
- Type:
- Single Family
- Sq.Ft.:
- 1,890
- Status:
- Active
- Beds:
- 4
- Lot size:
- 0.14 Acres
- Year built:
- 2021
- Baths:
- 3.00
- MLS#:
- 7037643
- Subdivision:
- Penrith Park
ADDITIONAL INFORMATION
Discover contemporary living in this beautiful 4 bedroom, 3 bathroom home built in 2021, located in the serene community of Bennett, in Penrith Park. With its modern amenities and stylish finishes, this home is perfect for those seeking both comfort and convenience. The heart of the home boast granite countertops, stainless steel appliances, a large center island, and ample cabinets and pantry, making it a chef's dream!Enjoy clean, purified water with the state-of-the-art water filtration system. The open-concept living and dining area is perfect for entertaining, featuring large windows that allow natural light to fill the space and create a warm, inviting atmosphere. Relax in the luxurious master suite with a huge walk-in closet and a private en-suite bathroom featuring dual sinks and a large shower. The home offers three additional bedrooms, perfect for family, guests, or a home office. Experience endless hot water and energy efficiency with the tankless hot water heater, ensuring comfort and convenience.The property includes a beautifully landscaped yard with a patio area, ideal for outdoor dining, relaxation, play area and a raised garden bed. This stunning home is located in a quiet, family-friendly neighborhood in Bennett, offering a peaceful lifestyle while being conveniently close to local amenities, schools, and parks. Don’t miss the opportunity to make this modern gem your own!
$1,500,000
402 S County Road 129 Bennett, CO 80102
- Type:
- Single Family
- Sq.Ft.:
- 4,322
- Status:
- Active
- Beds:
- 5
- Lot size:
- 35.01 Acres
- Year built:
- 1999
- Baths:
- 5.00
- MLS#:
- 2397721
- Subdivision:
- Valhalla Ranch Estates
ADDITIONAL INFORMATION
Welcome to Valhalla Ranch Estates, where luxury meets serenity! This stunning property offers a private, gated 35-acre oasis with an additional 300+ acres of shared open space, perfect for outdoor enthusiasts. Direct access to Kiowa Creek is right in your backyard, perfect for riding horses, ATVs, hunting, nature walks, and so much more! The main house has been beautifully remodeled, featuring an impressive kitchen/great room with new flooring, stainless appliances, and granite counters. The main floor master suite boasts a soaking tub, dual vanity, a walk-in shower, plus direct access to the back deck for those morning coffee delights. The large sunroom floods the kitchen and living room with natural light. The custom built-ins cabinets provide ample storage on the main floor with a beautiful aesthetic. A remarkable Additional Dwelling Unit (ADU) was custom built with an oversized 4-car garage, complete with radiant heated floors, stainless appliances, granite counters and a private entry. Use a separate rental property or your own private retreat! The professionally painted exterior complements the backyard's covered pavilion, mature landscape, beautiful trees with new drip lines, fully fenced, and a relaxing hot tub. The property is highlighted by its impressive outdoor riding arena, barn, walking trails, and maintained acreage. Located in unincorporated Arapahoe County with agricultural zoning for low taxes, this property also features fiber-optic high-speed internet, new AC unit, newer furnace, newer water heater and updated Renewal windows by Anderson. This community and property at Valhalla Ranch Estates offers unparalleled luxury and tranquility. Don't miss your chance to call this extraordinary property home!
$334,900
6000 Highway 79 Bennett, CO 80102
- Type:
- Land
- Sq.Ft.:
- n/a
- Status:
- Active
- Beds:
- n/a
- Lot size:
- 39.92 Acres
- Baths:
- MLS#:
- IR1015646
- Subdivision:
- Rural
ADDITIONAL INFORMATION
Build your dream home on this stunning 39.92 acre parcel of vacant land with incredible mountain views and the privacy you desire. Located just 10 minutes North of Bennett for grocery shopping and fast food. Easy access to I70 for commute to Denver metro area, E470, road access to CO hwy 79, and only a short distance west of Kiowa creek. A3 zoning in Adams County, the potential for this property is virtually limitless - whether you dream of building a breathtaking estate or starting a new business venture (reference the Adams County Zone District Regulations in documents). No HOA. Treat yourself to the peace and tranquility of rural living with the convenience and access to large city amenities, DIA and the mountains.***Building option (building not included) pics uploaded, and building option plan in documents***
- Type:
- Single Family
- Sq.Ft.:
- 2,637
- Status:
- Active
- Beds:
- 4
- Lot size:
- 5 Acres
- Year built:
- 1984
- Baths:
- 3.00
- MLS#:
- 6389806
- Subdivision:
- Box Elder Creek Ranches
ADDITIONAL INFORMATION
Welcome to a beautifully renovated home nestled on five acres offering the perfect blend of country charm and city convenience. The quiet country lifestyle here is complemented by the property’s proximity to many front range locations providing the best of both worlds. It's a super quick trip to E470 that can take you to the Southlands open air shopping district in 20 minutes. It's just 30 minutes to Northfield and from there a quick trip to most any part of Denver or the surrounding metro area. This exceptional estate is fully fenced and cross-fenced, featuring a fantastic four-stall barn complete with a tack room and four stalls. The property also has a round pen and has plumbing and electrical for heated automatic animal waterers. Some homes in the area have a multitude of animals including horses, goats, pigs, chickens, turkeys, dogs and cats. The home itself is fantastic, boasting a beautiful kitchen that any chef would envy, expansive hardwood floors, and an open concept layout perfect for modern living. With four large bedrooms and a fantastic office this home has plenty of space to spread out. Cozy up by the pellet stove fireplace on chilly evenings and enjoy the breathtaking views of the Rocky Mountains. Imagine savoring your morning coffee while watching the sunrise or enjoying spectacular sunsets from the covered porch. The property also features mature trees, adding to the serene and picturesque setting. If you are searching for a tranquil retreat after a long day in the city, the unbeatable views and quiet country lifestyle of this home is for you. Don’t miss this unique opportunity to own a slice of paradise close to the city.
- Type:
- Single Family
- Sq.Ft.:
- 1,643
- Status:
- Active
- Beds:
- 3
- Lot size:
- 0.06 Acres
- Year built:
- 2024
- Baths:
- 3.00
- MLS#:
- 5710324
- Subdivision:
- American Dream At Muegge Farms
ADDITIONAL INFORMATION
Discover the Rand floorplan where style meets innovation in a home designed for flexibility, affordability, and efficiency. This single-family, 3-story layout spans 1,643 sq. ft. and offers 3 beds, 2.5 baths, and an oversized 2-car garage. Experience low-maintenance living in an open-concept floorplan that provides versatility for your lifestyle. Energy efficiency is at the forefront with 2x6 exterior walls and low-E double pane windows, an advanced Rheia HVAC, LED lighting, and a 96% high-efficiency furnace. All adding up to lower utility bills, backed by our Energy Smart Guarantee. Actual home may differ from artist’s rendering or photography shown.
- Type:
- Single Family
- Sq.Ft.:
- 1,643
- Status:
- Active
- Beds:
- 3
- Lot size:
- 0.05 Acres
- Year built:
- 2024
- Baths:
- 3.00
- MLS#:
- 2957928
- Subdivision:
- American Dream At Muegge Farms
ADDITIONAL INFORMATION
Discover the Rand floorplan where style meets innovation in a home designed for flexibility, affordability, and efficiency. This single-family, 3-story layout spans 1,643 sq. ft. and offers 3 beds, 2.5 baths, and an oversized 2-car garage. Experience low-maintenance living in an open-concept floorplan that provides versatility for your lifestyle. Energy efficiency is at the forefront with 2x6 exterior walls and low-E double pane windows, an advanced Rheia HVAC, LED lighting, and a 96% high-efficiency furnace. All adding up to lower utility bills, backed by our Energy Smart Guarantee. Actual home may differ from artist’s rendering or photography shown.
$379,500
742 Centennial Way Bennett, CO 80102
- Type:
- Single Family
- Sq.Ft.:
- 1,162
- Status:
- Active
- Beds:
- 3
- Lot size:
- 0.14 Acres
- Year built:
- 1982
- Baths:
- 2.00
- MLS#:
- 6771787
- Subdivision:
- Centennial
ADDITIONAL INFORMATION
**New Price** Seller is motivated! All offers will be considered! This home is one of a kind because it has NO HOA!! Live life easy in a small community without the hustle and bustle of city living, yet still be only 30 minutes away from Denver, in this move-in-ready, one-of-a-kind 3-bedroom, 2-bathroom home! It features a 1-car garage and a large backyard with plenty of opportunities, including space to play, gardens to grow, dogs to run, and great patio potential. This home is conveniently located only 5 minutes away from the local Bennett school district, parks, grocery store, and local shopping. One of Bennett's larger parks, where they host many fun concerts and vendor fairs, is less than two minutes away. The carpets have been replaced in all bedrooms, and the old flooring has been updated with beautiful brand-new vinyl flooring. On the bottom level, there is an amazing fireplace room that has been converted into a large bedroom connected to a 3/4 bathroom and a large walk-in closet. The siding was replaced in 2022, the furnace in 2019, and the roof is newer from 2018. This home will not last long! Come see it today!
- Type:
- Single Family
- Sq.Ft.:
- 1,311
- Status:
- Active
- Beds:
- 3
- Lot size:
- 0.05 Acres
- Year built:
- 2024
- Baths:
- 2.00
- MLS#:
- 7045620
- Subdivision:
- American Dream At Muegge Farms
ADDITIONAL INFORMATION
Discover the Albright floorplan where style meets innovation in a home designed for flexibility, affordability, and efficiency. This single-family, 3-story layout spans 1,311 sq. ft. and offers 3 beds, 2.5 baths, and an oversized 2-car garage. Experience low-maintenance living in an open-concept floorplan that provides versatility for your lifestyle. Energy efficiency is at the forefront with 2x6 exterior walls and low-E double pane windows, an advanced Rheia HVAC, LED lighting, and a 96% high-efficiency furnace. All adding up to lower utility bills, backed by our Energy Smart Guarantee. Actual home may differ from artist's renderings or photography shown.
- Type:
- Single Family
- Sq.Ft.:
- 1,311
- Status:
- Active
- Beds:
- 3
- Lot size:
- 0.06 Acres
- Year built:
- 2024
- Baths:
- 2.00
- MLS#:
- 5088795
- Subdivision:
- American Dream At Muegge Farms
ADDITIONAL INFORMATION
Discover the Albright floorplan where style meets innovation in a home designed for flexibility, affordability, and efficiency. This single-family, 3-story layout spans 1,311 sq. ft. and offers 3 beds, 2.5 baths, and an oversized 2-car garage. Experience low-maintenance living in an open-concept floorplan that provides versatility for your lifestyle. Energy efficiency is at the forefront with 2x6 exterior walls and low-E double pane windows, an advanced Rheia HVAC, LED lighting, and a 96% high-efficiency furnace. All adding up to lower utility bills, backed by our Energy Smart Guarantee. Actual home may differ from artist's renderings or professional photography.
- Type:
- Single Family
- Sq.Ft.:
- 1,311
- Status:
- Active
- Beds:
- 3
- Lot size:
- 0.06 Acres
- Year built:
- 2024
- Baths:
- 2.00
- MLS#:
- 8269197
- Subdivision:
- American Dream At Muegge Farms
ADDITIONAL INFORMATION
Discover the Albright floorplan where style meets innovation in a home designed for flexibility, affordability, and efficiency. This single-family, 3-story layout spans 1,311 sq. ft. and offers 3 beds, 2.5 baths, and an oversized 2-car garage. Experience low-maintenance living in an open-concept floorplan that provides versatility for your lifestyle. Energy efficiency is at the forefront with 2x6 exterior walls and low-E double pane windows, an advanced Rheia HVAC, LED lighting, and a 96% high-efficiency furnace. All adding up to lower utility bills, backed by our Energy Smart Guarantee. Actual home may differ from artist's renderings or photography shown.
$415,900
540 Aspen Avenue Bennett, CO 80102
Open House:
Sunday, 9/22 12:00-3:00PM
- Type:
- Single Family
- Sq.Ft.:
- 1,467
- Status:
- Active
- Beds:
- 3
- Lot size:
- 0.08 Acres
- Year built:
- 2024
- Baths:
- 3.00
- MLS#:
- 6314785
- Subdivision:
- Bennett Village
ADDITIONAL INFORMATION
**Contact Lennar today about Special Financing for this home - terms and conditions apply** Anticipated completion October 2024. Located in the brand new Bennett Village community, this beautiful Odyssey 2-story home features 3 baths, 2.5 baths, great room, kitchen, upper laundry and 2 car garage. Beautiful upgrades and finishes throughout including luxury vinyl plank flooring, stainless steel appliances and more. Lennar provides the latest in energy efficiency with several fabulous floor plans to choose from. Energy efficiency seamlessly blended with luxury to make your new house a home. What some builders consider high-end upgrades, Lennar makes a standard inclusion. This community offers single family homes for every lifestyle. Come see what you have been missing today! Welcome home! Photos and walkthrough tour are a model only and subject to change.
$449,900
520 Aspen Avenue Bennett, CO 80102
- Type:
- Single Family
- Sq.Ft.:
- 1,851
- Status:
- Active
- Beds:
- 3
- Lot size:
- 0.08 Acres
- Year built:
- 2024
- Baths:
- 3.00
- MLS#:
- 5234655
- Subdivision:
- Bennett Village
ADDITIONAL INFORMATION
**Contact Lennar today about Special Financing for this home - terms and conditions apply** Anticipated Completion October 2024! Located in the brand new Bennett Village community, this gorgeous Aviator 2-story home features 3 bedrooms, 2.5 baths, kitchen, great room, loft, 2 car garage and crawlspace. Beautiful upgrades and finishes throughout including luxury vinyl plank flooring, stainless steel appliances and more. Lennar provides the latest in energy efficiency with several fabulous floor plans to choose from. Energy efficiency seamlessly blended with luxury to make your new house a home. What some builders consider high-end upgrades, Lennar makes a standard inclusion. This community offers single family homes for every lifestyle. Come see what you have been missing today! Welcome home! Photos and walkthrough tour are a model only and subject to change.
- Type:
- Single Family
- Sq.Ft.:
- 1,031
- Status:
- Active
- Beds:
- 2
- Lot size:
- 0.06 Acres
- Year built:
- 2024
- Baths:
- 1.00
- MLS#:
- 6713442
- Subdivision:
- American Dream At Muegge Farms
ADDITIONAL INFORMATION
Discover the Moreno floorplan where style meets innovation in a home designed for flexibility, affordability, and efficiency. This single-family, 2-story layout spans 1,031 sq. ft. and offers 2 beds, 2 / 2 baths, and an oversized 2-car garage. Experience low-maintenance living in an open-concept floorplan that provides versatility for your lifestyle. Energy efficiency is at the forefront with 2x6 exterior walls and low-E double pane windows, an advanced Rheia HVAC, LED lighting, and a 96% high-efficiency furnace. All adding up to lower utility bills, backed by our Energy Smart Guarantee. Actual home may differ from artist’s renderings or photography shown.
- Type:
- Single Family
- Sq.Ft.:
- 1,643
- Status:
- Active
- Beds:
- 3
- Lot size:
- 0.06 Acres
- Year built:
- 2024
- Baths:
- 3.00
- MLS#:
- 3392417
- Subdivision:
- American Dream At Muegge Farms
ADDITIONAL INFORMATION
Discover the Rand floorplan where style meets innovation in a home designed for flexibility, affordability, and efficiency. This single-family, 3-story layout spans 1,643 sq. ft. and offers 3 beds, 2.5 baths, and an oversized 2-car garage. Experience low-maintenance living in an open-concept floorplan that provides versatility for your lifestyle. Energy efficiency is at the forefront with 2x6 exterior walls and low-E double pane windows, an advanced Rheia HVAC, LED lighting, and a 96% high-efficiency furnace. All adding up to lower utility bills, backed by our Energy Smart Guarantee. Actual home may differ from artist’s rendering or photography shown.
$376,500
575 2nd Street Bennett, CO 80102
- Type:
- Single Family
- Sq.Ft.:
- 1,136
- Status:
- Active
- Beds:
- 3
- Lot size:
- 0.21 Acres
- Year built:
- 1970
- Baths:
- 2.00
- MLS#:
- 7486709
- Subdivision:
- Lincoln Hills
ADDITIONAL INFORMATION
Welcome to your dream home in the charming town of Bennett, Colorado! This beautifully remodeled residence is conveniently located right off I-70, offering easy access to DIA, Aurora, and Denver. As you step inside, you'll immediately notice the fresh paint and newer fixtures that add a modern touch to this inviting home. The flooring and countertops have been recently updated, enhancing the home's contemporary appeal. This spacious home features three bedrooms, each thoughtfully designed for comfort and functionality. The primary bedroom is generously sized, offering ample space for relaxation and privacy. The other two bedrooms are slightly smaller but still provide plenty of room for family, guests, or a home office. The open floor plan, complemented by a dining area, creates a welcoming atmosphere perfect for entertaining. With an abundance of windows, natural light floods the living spaces, creating a bright and airy ambiance. Don't let the exterior fool you while the outside may need a bit of TLC, the inside of this home is stunning. The seller is aware of the exterior condition and is open to discussing concessions with the right offer. Step outside to the covered patio in the back, where you can enjoy the beautiful Colorado weather year-round. The expansive lot, measuring 9,230 sq. ft., offers alley access, making it the yard of your dreams. Whether you envision a lush garden, a play area, or an outdoor entertainment space, this yard provides endless possibilities. The oversized garage provides additional space for storage or potential creative projects, adding to the home's versatility. This home is ready for you to move in and start making memories. Enjoy the vibrant community of Bennett, with its array of amenities and small-town charm. Don't miss the opportunity to make 575 2nd St your new home!
Andrea Conner, Colorado License # ER.100067447, Xome Inc., License #EC100044283, [email protected], 844-400-9663, 750 State Highway 121 Bypass, Suite 100, Lewisville, TX 75067

The content relating to real estate for sale in this Web site comes in part from the Internet Data eXchange (“IDX”) program of METROLIST, INC., DBA RECOLORADO® Real estate listings held by brokers other than this broker are marked with the IDX Logo. This information is being provided for the consumers’ personal, non-commercial use and may not be used for any other purpose. All information subject to change and should be independently verified. © 2024 METROLIST, INC., DBA RECOLORADO® – All Rights Reserved Click Here to view Full REcolorado Disclaimer
Bennett Real Estate
The median home value in Bennett, CO is $285,700. This is lower than the county median home value of $333,300. The national median home value is $219,700. The average price of homes sold in Bennett, CO is $285,700. Approximately 76.43% of Bennett homes are owned, compared to 20% rented, while 3.58% are vacant. Bennett real estate listings include condos, townhomes, and single family homes for sale. Commercial properties are also available. If you see a property you’re interested in, contact a Bennett real estate agent to arrange a tour today!
Bennett, Colorado 80102 has a population of 2,291. Bennett 80102 is less family-centric than the surrounding county with 32.62% of the households containing married families with children. The county average for households married with children is 37.79%.
The median household income in Bennett, Colorado 80102 is $51,708. The median household income for the surrounding county is $64,087 compared to the national median of $57,652. The median age of people living in Bennett 80102 is 41 years.
Bennett Weather
The average high temperature in July is 89.4 degrees, with an average low temperature in January of 17.4 degrees. The average rainfall is approximately 16.4 inches per year, with 44.1 inches of snow per year.
