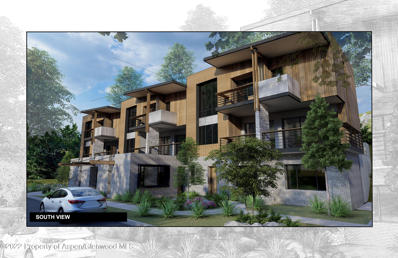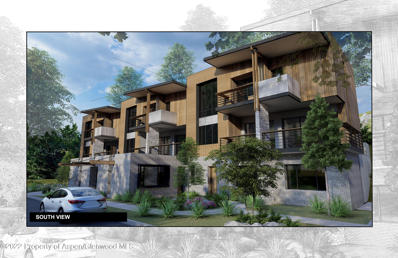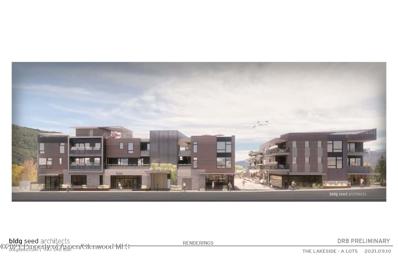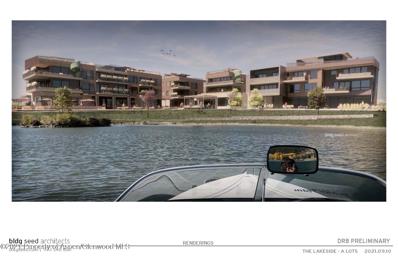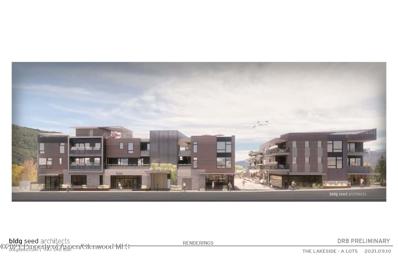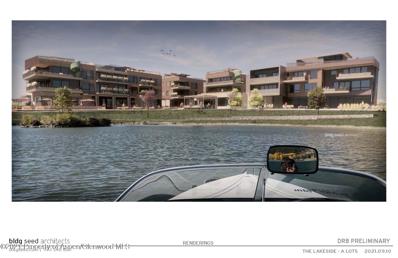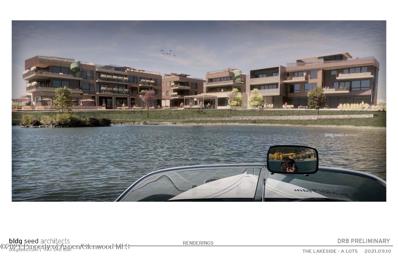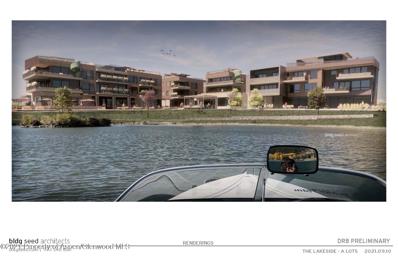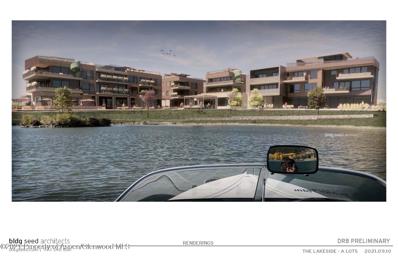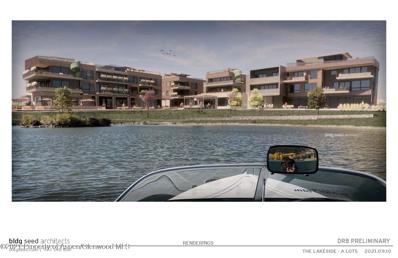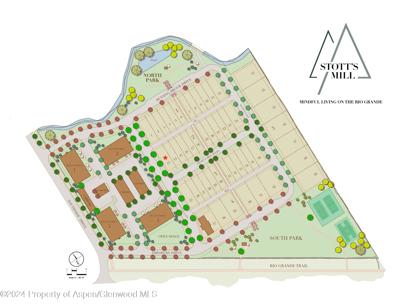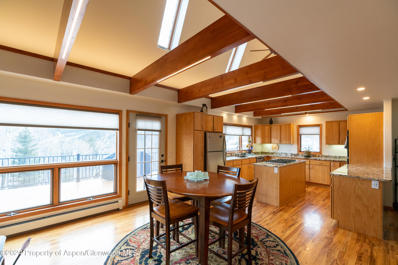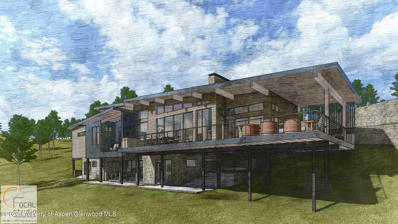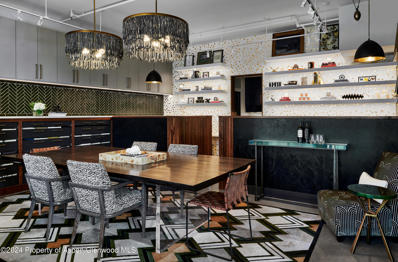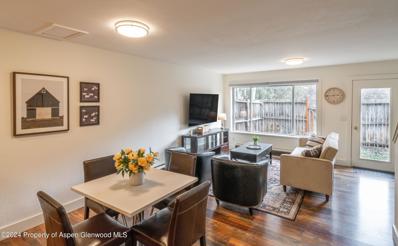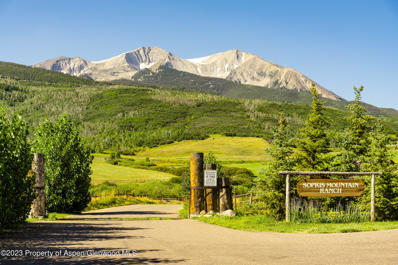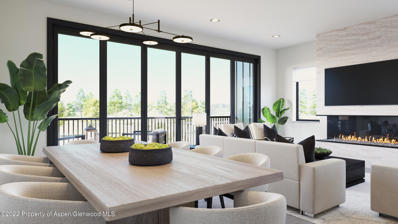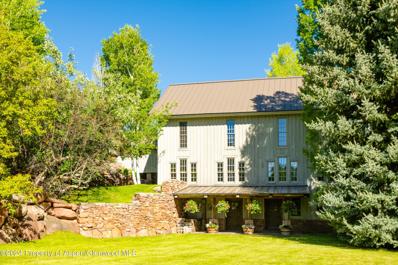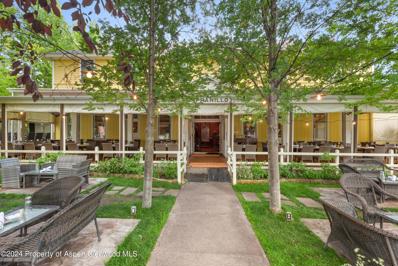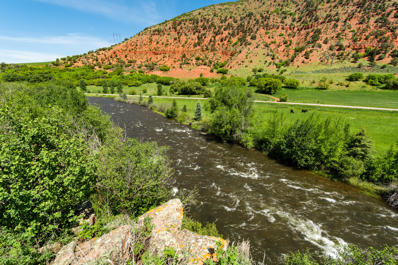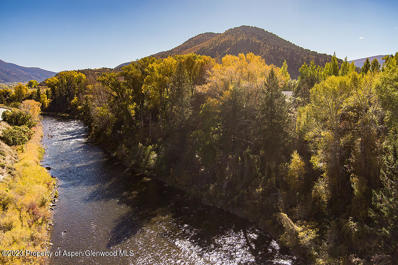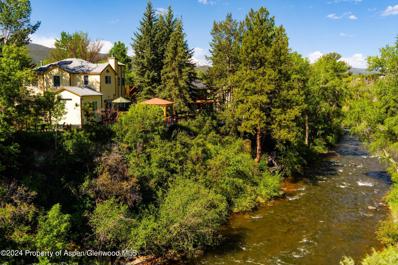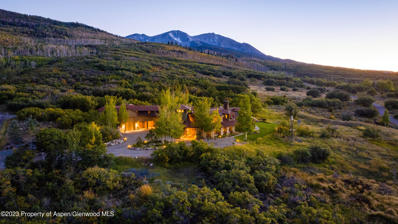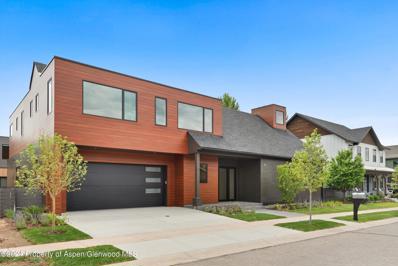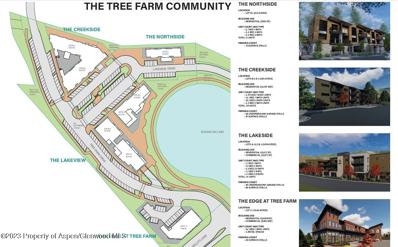Basalt CO Homes for Rent
$1,367,550
Lakeview Drive Basalt, CO 81621
- Type:
- Condo
- Sq.Ft.:
- 1,013
- Status:
- Active
- Beds:
- 2
- Lot size:
- 0.14 Acres
- Baths:
- 1.00
- MLS#:
- 176567
- Subdivision:
- Tree Farm
ADDITIONAL INFORMATION
Introducing - The Northside - Luxury Lakefront Residences - 6 new units 3 three bedroom units and 2 two bedroom units, 1 one bdroom unit. Located on the Basalt Tree Farm, overlooking Kodiak lake. Open concept living with modern interiors featuring hardwood floors, stone surfaces & floor to ceiling windows with views of the lake, Basalt & Sopris mountains. Covered carport parking. Reservation Process. Call broker for details. Interior renderings coming soon.
$2,146,500
Lakeview Drive Basalt, CO 81621
- Type:
- Condo
- Sq.Ft.:
- 1,590
- Status:
- Active
- Beds:
- 3
- Lot size:
- 0.14 Acres
- Baths:
- 3.00
- MLS#:
- 176552
- Subdivision:
- Tree Farm
ADDITIONAL INFORMATION
Introducing - The Northside - Luxury Lakefront Residences - 6 new units 3 x three bedroom units and 2 x two bedroom units,1 x 1 bedroom unit. Located on the Basalt Tree Farm, overlooking Kodiak lake. Open concept living with modern interiors featuring hardwood floors, stone surfaces & floor to ceiling windows with views of the lake, Basalt & Sopris mountains. Covered carport parking. Reservation Process. Call broker for details. Interior renderings coming soon.
$5,500,000
Tree Farm Drive Basalt, CO 81621
- Type:
- Condo
- Sq.Ft.:
- 3,291
- Status:
- Active
- Beds:
- 3
- Baths:
- 4.00
- MLS#:
- 173207
- Subdivision:
- Tree Farm
ADDITIONAL INFORMATION
Introducing - The Lakeview - Luxury Lakefront Residences - an exciting new mixed use development, located on the Basalt Tree Farm, overlooking Kodiak lake. Fourteen contemporary condos each with large private decks, underground parking spaces, & private storage units. One floor, open concept living with modern interiors featuring hardwood floors, stone surfaces & floor to ceiling windows with views of the lake, Basalt & Sopris mountains. Call Listing Broker about reservation process. 11 of 14 units are under contract.
$2,399,540
Tree Farm Drive Basalt, CO 81621
- Type:
- Condo
- Sq.Ft.:
- 1,654
- Status:
- Active
- Beds:
- 2
- Baths:
- 3.00
- MLS#:
- 173203
- Subdivision:
- Tree Farm
ADDITIONAL INFORMATION
Under Reservation agreement. Taking back-up Reservations. Introducing - The Lakeside - Luxury Lakefront Residences - an exciting new mixed use development, located on the Basalt Tree Farm, overlooking Kodiak lake. Fourteen contemporary condos each with large private decks, underground parking spaces, & private storage units. One floor, open concept living with modern interiors featuring hardwood floors, stone surfaces & floor to ceiling windows with views of the lake, Basalt & Sopris mountains. Call broker about reservation process.
$2,183,512
Tree Farm Drive Basalt, CO 81621
- Type:
- Condo
- Sq.Ft.:
- 1,652
- Status:
- Active
- Beds:
- 2
- Baths:
- 2.00
- MLS#:
- 173202
- Subdivision:
- Tree Farm
ADDITIONAL INFORMATION
Introducing - The Lakeview - Luxury Lakefront Residences - an exciting new mixed use development, located on the Basalt Tree Farm, overlooking Kodiak lake. Fourteen contemporary condos each with large private decks, underground parking spaces, & private storage units. One floor, open concept living with modern interiors featuring hardwood floors, stone surfaces & floor to ceiling windows with views of the lake, Basalt & Sopris mountains. Call Listing Broker about reservation process. 11 of 14 units are under contract.
$2,359,308
Tree Farm Drive Basalt, CO 81621
- Type:
- Condo
- Sq.Ft.:
- 1,654
- Status:
- Active
- Beds:
- 2
- Baths:
- 2.00
- MLS#:
- 173201
- Subdivision:
- Tree Farm
ADDITIONAL INFORMATION
Under Reservation agreement. Taking back-up Reservations. Introducing - The Lakeview - Luxury Lakefront Residences - an exciting new mixed use development, located on the Basalt Tree Farm, overlooking Kodiak lake. Fourteen contemporary condos each with large private decks, underground parking spaces, & private storage units. One floor, open concept living with modern interiors featuring hardwood floors, stone surfaces & floor to ceiling windows with views of the lake, Basalt & Sopris mountains. Call broker about reservation process.
$1,536,300
Tree Farm Drive Basalt, CO 81621
- Type:
- Condo
- Sq.Ft.:
- 1,138
- Status:
- Active
- Beds:
- 2
- Baths:
- 2.00
- MLS#:
- 173195
- Subdivision:
- Tree Farm
ADDITIONAL INFORMATION
Under Reservation agreement. Taking back-up Reservations. Introducing - The Lakeview - Luxury Lakefront Residences - an exciting new mixed use development, located on the Basalt Tree Farm, overlooking Kodiak lake. Fourteen contemporary condos each with large private decks, underground parking spaces, & private storage units. One floor, open concept living with modern interiors featuring hardwood floors, stone surfaces & floor to ceiling windows with views of the lake, Basalt & Sopris mountains. Call broker about reservation process.
$2,605,000
Tree Farm Drive Basalt, CO 81621
- Type:
- Condo
- Sq.Ft.:
- 1,928
- Status:
- Active
- Beds:
- 2
- Baths:
- 3.00
- MLS#:
- 173194
- Subdivision:
- Tree Farm
ADDITIONAL INFORMATION
Introducing - The Lakeview - Luxury Lakefront Residences - an exciting new mixed use development, located on the Basalt Tree Farm, overlooking Kodiak lake. Fourteen contemporary condos each with large private decks, underground parking spaces, & private storage units. One floor, open concept living with modern interiors featuring hardwood floors, stone surfaces & floor to ceiling windows with views of the lake, Basalt & Sopris mountains. Call Listing Broker about reservation process. 11 of 14 units are under contract.
$1,739,340
Tree Farm Drive Basalt, CO 81621
- Type:
- Condo
- Sq.Ft.:
- 1,313
- Status:
- Active
- Beds:
- 2
- Baths:
- 2.00
- MLS#:
- 173198
- Subdivision:
- Tree Farm
ADDITIONAL INFORMATION
Under Reservation agreement. Taking back-up Reservations. Introducing - The Lakeview - Luxury Lakefront Residences - an exciting new mixed use development, located on the Basalt Tree Farm, overlooking Kodiak lake. Fourteen contemporary condos each with large private decks, underground parking spaces, & private storage units. One floor, open concept living with modern interiors featuring hardwood floors, stone surfaces & floor to ceiling windows with views of the lake, Basalt & Sopris mountains. Call broker about reservation process.
$2,717,080
Tree Farm Drive Basalt, CO 81621
- Type:
- Condo
- Sq.Ft.:
- 1,898
- Status:
- Active
- Beds:
- 3
- Baths:
- 3.00
- MLS#:
- 173200
- Subdivision:
- Tree Farm
ADDITIONAL INFORMATION
Under Reservation agreement. Taking back-up Reservations. Introducing - The Lakeview - Luxury Lakefront Residences - an exciting new mixed use development, located on the Basalt Tree Farm, overlooking Kodiak lake. Fourteen contemporary condos each with large private decks, underground parking spaces, & private storage units. One floor, open concept living with modern interiors featuring hardwood floors, stone surfaces & floor to ceiling windows with views of the lake, Basalt & Sopris mountains. Call broker about reservation process.
$450,000
400 Southside Drive Basalt, CO 81621
- Type:
- Land
- Sq.Ft.:
- n/a
- Status:
- Active
- Beds:
- n/a
- Lot size:
- 0.12 Acres
- Baths:
- MLS#:
- 183039
- Subdivision:
- Stott's Mill
ADDITIONAL INFORMATION
Offering a harmonious blend of modern living and natural beauty in the mid-Roaring Fork Valley, the Stotts Mill development presents unparalleled convenience and access where the exceptional location places Basalt High School, Willits Town Center to the West, Aspen to the East, and Old Town Basalt just a stone's throw away. Positioned at the end of the block, lot 13 offers the ideal canvas for your dream 2,376 square foot home. With the adjacent parcel, lot 14, also available for purchase, interested parties can explore a wide range of possibilities including an expanded yard or a duplex. Embrace an active lifestyle with on-site tennis and basketball courts, nearby open spaces, and easy access to the Roaring Fork Club and the renowned Rio Grande Trail which spans 42 miles from Aspen to Glenwood Springs. The 18+ acre Stotts Mill subdivision boasts a thoughtfully landscaped design, access to many modern conveniences, and the promise of a quickly blossoming community. Don't miss this opportunity to make your mark in Basalt's coveted new neighborhood. www.stottsmill.com
$1,229,000
238 Hawk Lane Basalt, CO 81621
- Type:
- Single Family
- Sq.Ft.:
- 3,164
- Status:
- Active
- Beds:
- 3
- Lot size:
- 1.03 Acres
- Year built:
- 1994
- Baths:
- 2.00
- MLS#:
- 182987
- Subdivision:
- Ruedi Shores
ADDITIONAL INFORMATION
You'll love the feeling of mountain living with the comforts of town less than 30 minutes from this stunning 3 bedroom home only two minutes from Ruedi Reservoir. Nestled in the Aspen groves, the Timberframe detail covering the custom flagstone patio creates a welcoming draw to the front door. As you enter the home, you will find a cold-entry mud room that allow you to keep the cold winter breeze from entering the main living area. The main level of this home offers an open great room consisting of the living, dining and kitchen with vaulted ceiling over the dining room and kitchen and hardwood floor running throughout. The spacious kitchen features great counter and cabinet space with a double sink offering stunning mountain views towards Ruedi. The double ovens and cook top island make it a breeze for any chef to whip up mouthwatering meals and the breakfast bar offers extra seating as well as buffet space for entertaining. The master bedroom suite is also located on this level with a large walk-in shower, double vanity, great storage space, his & her closets as well as a walk-in closet with custom built-ins. The upper level offers two additional bedrooms and a full bath as well as a great view of the great room above from the open landing. One of these bedrooms is currently used as a home office but has potential for much more. Finally the finished walk-out basement offers space for your imagination. It is currently used as a den/man cave, an exercise room and laundry space. However, with the tile floor, radiant in-floor heat, and glass French doors leading to the flagstone patio, this could also be a great rec room, entertaining space, family room or whatever you or your family may need. Additional features found in this home include skylights, a cozy woodstove that can heat the main and upper level, lots of built-ins for art work and your favorite nick knacks, and breathtaking views from almost every room in the house not too mention the huge deck off the dining room. The exterior is equally amazing with a large gravel driveway offer plenty of space for vehicles and toys, a large stone retaining wall built with stone from the area, as well as custom flagstone stairways leading down each side of the home and up to the main road. The valley is awe inspiring every year with the most colorful perennial wildflowers and the local wildlife seem to enjoy meandering through almost daily including deer, fox, turkey and occasional bear. This wonderful mountain home has so much too offer, whether you enjoy hunting and fishing, hiking or mountain biking, you will have access to it all right from your own backyard, as well as the convenience of living only 30 minutes from downtown. You have to see it in person to fully appreciate the beauty of this one of a kind home.
$165,000
260 Wapiti Way Basalt, CO 81621
- Type:
- Land
- Sq.Ft.:
- n/a
- Status:
- Active
- Beds:
- n/a
- Lot size:
- 1.02 Acres
- Baths:
- MLS#:
- 182888
- Subdivision:
- Ruedi Shores
ADDITIONAL INFORMATION
PERMIT APPROVED! Ruedi Shores is a serene setting nestled above Ruedi Reservoir. This one acre lot includes architectural plans for a beautiful mountain retreat home by Focal Studio. The parcel is situated at the end of the street on a gently sloping lot which overlooks the reservoir. Plans include a luxury modern two story, 3,100 sqft, 3 bedroom home with plentiful deck space to appreciate nature at its finest. Enjoy all Ruedi has to offer, endless activities right outside your door. Plans are approved by the county and shovel ready! Water tap fee has been paid.
- Type:
- General Commercial
- Sq.Ft.:
- 603
- Status:
- Active
- Beds:
- n/a
- Year built:
- 2002
- Baths:
- MLS#:
- 182868
- Subdivision:
- Riverwalk
ADDITIONAL INFORMATION
Located in Old Basalt's downtown. Remodeled one-of-a-kind, chic interior design by Aspen Design House. Merging luxury design with durability throughout all fixtures and materials. These include Waterworks tile, Brizo faucets, Caesarstone counter tops, Phillip Jeffries wall-coverings, built in custom cabinetry and hardware, custom walnut accents. LED track lighting and tall, wide windows on either side of the corner unit for bright but soothing light for working long hours or entertaining clients in the work space. Central A/C, built in desk areas, a kitchenette to include pullout refrigerator and freezer drawers and a private bathroom. Clients will walk through an inviting glass front double doors to a spacious seating area with 11 ft ceilings. **The current bathroom is undergoing a remodel and the design photos are attached.
$925,000
405 Park Avenue Basalt, CO 81621
- Type:
- Townhouse
- Sq.Ft.:
- 1,120
- Status:
- Active
- Beds:
- 2
- Year built:
- 1988
- Baths:
- 3.00
- MLS#:
- 182860
- Subdivision:
- Oak Grove Townhomes
ADDITIONAL INFORMATION
Have you been looking for a great livable space in Basalt - El Jebel area. The Oak Grove Townhomes are a great place to live. This is recently remodeled in 2022 and 2023 and is being sold furnished, The main floor is the daily living space with remodeled kitchen new cabinets and appliances, a half bath, a washer and dryer, storage space and front hall closet that accesses the private outdoor space. There are 2 spacious bedrooms and 2 baths. The primary bedroom is south facing with two closets. Both bedrooms are roomy and have a nice closets and storage space. Access to the local shuttle is easy and only minutes from restaurants, shopping and the arts. You have your own private south facing fenced back area for lounging or grilling that opens on to a larger open space of green lawn to play or walk your dog. Owners are allowed dogs. Oak Grove townhomes are a well-run HOA with fees that include gas, water, sewer, trash, maintenance, snow removal, exterior insurance, and lawn care. This is a great mid-valley location between Willits & Basalt, perfect for end-users or investment buyers. There are new Kitchen cabinets, counter tops, & appliances, new flooring and new carpet in bedrooms, newly repainted, new upstairs bedroom baths, lighting & window cover. There are two assigned car parking which includes one covered space and one open space, as well as guest parking. Estimated potential rental rate is $6,000 to $6,500 plus utilities per month. Vacant and Easy to Show. We will work out a lease option to purchase as we do not want to close before Dec 18, 2024. Amenities • Great Location • Shuttle Service to Basalt and El Jebel • Dog Friendly for Owners • Great Rental Property • Large Fenced Outdoor Area • Extra Storage outside Front • Two Parking Spaces plus great Guest Parking • Close to Dining and Shopping Broker is managing partner for the Seller.
$1,250,000
W Sopris Creek Road Basalt, CO 81621
- Type:
- Land
- Sq.Ft.:
- n/a
- Status:
- Active
- Beds:
- n/a
- Lot size:
- 35.03 Acres
- Baths:
- MLS#:
- 182448
- Subdivision:
- Sopris Mountain Ranch
ADDITIONAL INFORMATION
This picturesque 35-acre parcel with views of Mt. Sopris has so much to offer with beautiful stands of aspen trees, sage, oak brush and southern exposure. An extraordinary property for you to design and build your very own distinctive Colorado retreat. Live a gentleman's ranch lifestyle in Sopris Mountain Ranch without the effort. The ranch includes over 2,000 acres of meadows and trees, a ranch manager, barn facilities, abundance of trails into White River National Forest, polo-cross fields, and HOA ranch guest house. Pitkin County Activity Envelope Approval is still in effect until July 8, 2025. Site development must comply with new land use standards which have been adopted since the expiration of vested property rights on July 8, 2018. Seller exploring an alternative option for Activity Envelope. Ask Listing Broker for details.
$3,550,000
155 Lakeview Drive Basalt, CO 81621
- Type:
- Other
- Sq.Ft.:
- 2,643
- Status:
- Active
- Beds:
- 3
- Lot size:
- 0.43 Acres
- Baths:
- 4.00
- MLS#:
- 182711
- Subdivision:
- Tree Farm
ADDITIONAL INFORMATION
Enjoy modern luxury at its absolute finest in the world-class lakeside community, The Lake House. Tucked away on the western slope of Colorado's Rocky Mountains, these resort-style homes are in the heart of Roaring Fork Valley and just 20 minutes from Aspen. Whether you're a tried and true local, a new visitor or professional, this stunning 43-acre mixed-use community is everything you've ever dreamed of. Timeless Colorado charm meets modern luxury in these stunning homes, evident from the moment you arrive. www.LakeHouseTreeFarm.com
$14,500,000
24390 Highway 82 Basalt, CO 81621
- Type:
- Single Family
- Sq.Ft.:
- 5,321
- Status:
- Active
- Beds:
- 4
- Lot size:
- 3.95 Acres
- Year built:
- 2002
- Baths:
- 5.00
- MLS#:
- 182545
- Subdivision:
- Roaring Fork Club
ADDITIONAL INFORMATION
Embrace the unique opportunity to acquire the last remaining parcel of the original Waterman Ranch. This property is nestled on the south side of the Roaring Fork Club campus, offering unparalleled potential in one of Colorado's most prestigious communities. This property is a gem located within the Roaring Fork Club PUD, granting RFC members exclusive access to the club's amenities and services. Explore the charm of existing structures which include a meticulously transformed circa 1800's Vermont barn, the original 1890's Waterman homestead, an artist's studio, other improvements and landscape situated on 3.95 acres of magnificent land. Imagine the freedom to remodel existing structures to suit your desires or to design and construct custom homes, each reflecting your personal style while enjoying the privileges of the Roaring Fork Club. The present entitlements allow up to TWO 5,000 square foot dwellings: EACH of the two existing homes may be either remodeled or replaced; and EACH to a maximum of 5,000 square feet. With panoramic views of the seventh fairway and Woody Creek Valley, this property offers an unparalleled backdrop for your vision.
$13,495,000
165 Midland Avenue Basalt, CO 81621
- Type:
- General Commercial
- Sq.Ft.:
- 5,547
- Status:
- Active
- Beds:
- n/a
- Year built:
- 1892
- Baths:
- MLS#:
- 182521
- Subdivision:
- Basalt Center
ADDITIONAL INFORMATION
Located only 20 minutes from Aspen, Colorado this Commercial Land Opportunity is in the heart of downtown Basalt, Colorado. The property consists of .322 acres with significant possibility to develop high end condominium hotel units. Presently, there is approximately 5,400 square foot multi-use space built on the property. The historical dining and bar area are accented by two fireplaces which consists of approximately 1,820 square feet. The remaining commercial space consists of the Kitchen, Office and Storage areas all on the first floor. Three residential units are also located on the property on the upper level and to the rear of the building. Future developments will require approvals from the Town of Basalt. Restaurant Space: Includes the Kitchen, Office and Storage areas on the first floor. Patios: Remodeled attached Patio which is approx. 1,820 square foot with a new roof and drop down enclosures to house guests year round with installed infra heaters. New Stone Patios allow for additional seating in the summer. Property also has an outdoor play ground for children. Square Footage: Seller represents that the square footage amounts are approximates. Buyer to verify square footages. Feasibility Study: Feasibility study created in 2023 identifies future development possibilities. Property is not being conveyed with entitlements. Buyer to verify entitlements with the Town of Basalt and obtain approvals.
$1,590,000
54 Spruce Road Basalt, CO 81621
- Type:
- Land
- Sq.Ft.:
- n/a
- Status:
- Active
- Beds:
- n/a
- Lot size:
- 0.23 Acres
- Baths:
- MLS#:
- 182389
- Subdivision:
- Peachblow
ADDITIONAL INFORMATION
Discover the unparalleled beauty of this pristine vacant lot nestled along the Frying Pan River. A unique opportunity to own a piece of Colorado's natural splendor, this property offers an idyllic blend of river frontage, panoramic views, privacy, and seclusion. It just doesn't get better than this. Buy it for the semi-private fishing rights or build up to a 4,000 sq.ft. dream home! Peachblow owners share exclusive fishing rights to one mile of prime Gold Medal fishing. This property is a testament to the sought-after lifestyle that Colorado is renowned for. Basalt's charming community is close enough for convenience yet far enough to provide a peaceful retreat. Don't miss the chance to own this rare gem — where riverfront living meets mountain majesty. Immerse yourself in the beauty of nature and create your own sanctuary in the heart of Colorado.
$4,750,000
1631 Emma Spur Road Basalt, CO 81621
- Type:
- Single Family
- Sq.Ft.:
- 3,994
- Status:
- Active
- Beds:
- 5
- Lot size:
- 4.47 Acres
- Year built:
- 1993
- Baths:
- 3.00
- MLS#:
- 181347
- Subdivision:
- Emma
ADDITIONAL INFORMATION
Riverfront, land, and privacy are in limited supply and represent the pinnacle of luxury living in the Roaring Fork Valley. Nestled on over four acres, this fully renovated, private home overlooks the Roaring Fork River. Featuring five bedrooms, three bathrooms, multiple outdoor entertaining areas, a beautifully landscaped yard, a pond, and multiple pathways and seating areas on the river. Located within steps of the Rio Grande Trail, in close proximity to Willits, The Roaring Fork Club and restaurants, and within 20 minutes of the ski slopes it's hard to beat this location.
$3,825,000
350 Riverside Drive Basalt, CO 81621
- Type:
- Single Family
- Sq.Ft.:
- 3,511
- Status:
- Active
- Beds:
- 5
- Lot size:
- 0.39 Acres
- Year built:
- 1989
- Baths:
- 4.00
- MLS#:
- 181510
- Subdivision:
- Riverside Meadows
ADDITIONAL INFORMATION
Best Priced Riverfront in Basalt....don't miss this opportunity!! This property has it all... riverfront, walking distance to town and 3 minutes to the Roaring Fork Club. Properties like this rarely come on the market. You will love relaxing and entertaining on your gorgeous back deck overlooking the Frying Pan River. It's the perfect place to enjoy a sunset with friends and family! The house is spacious with 5 bedrooms, 3.5 baths plus a library/media room and a bonus family room on the lower level. The new kitchen was designed by Cather's and features a convection stove top and Cesar stone countertops. The Master Bedroom is spacious with a reading alcove. The newly remodeled Master bathroom features an extra long jetted tub, glass shower and dual vanities. Additional upgrades include new solar panels, electric car charging station, a new boiler, new furnace, new water softner, new roof, freshly painted exterior, trex deck, new hot tub and fenced backyard with gorgeous views! A new dining room addition was completed in 2020 to take advantage of the river views and to add more space for large family gatherings!
$8,465,000
777 Old Herron Road Basalt, CO 81621
- Type:
- Single Family
- Sq.Ft.:
- 10,599
- Status:
- Active
- Beds:
- 6
- Lot size:
- 37.18 Acres
- Year built:
- 2002
- Baths:
- 7.00
- MLS#:
- 181196
- Subdivision:
- Sopris Mountain Ranch
ADDITIONAL INFORMATION
This elegant, meticulously hand-crafted mountain estate is a rare find. Nestled under the awe-inspiring Mt Sopris, this six-bedroom, 10,500 sf home with attached 2,300 sf garage/workshop on 37 acres is spectacular. Wonderful indoor/outdoor flow with views in all directions. Theater, wine room and game room are all added bonuses to this custom home at Sopris Mountain Ranch. This charming home, designed by Richard Bos and built by Scott Manuppella is the quintessential mountain retreat offering a cozy and warm residence. The picturesque setting, the extraordinary craftsmanship, and the excellent finishes give this mountain retreat a comfortable and inviting feeling. Step inside and be captivated by the beautiful indoor/outdoor flow and panoramic views in every direction. This custom home offers a seamless blend of luxury and comfort, with features that will impress even the most discerning buyer. The whole house is a testament to quality craftsmanship. The open-concept living/dining/kitchen space with towering vaulted ceilings, wood beams, and floor-to-ceiling windows framing the surrounding mountains and scenery, where warmth and sophistication merge effortlessly, welcomes entertaining and family gatherings to create memories that will last a lifetime. The first floor features a spacious living room, a wet bar with refrigerated wine storage and freezer, a dining room that comfortably seats 10, a media room, and a circular fireplace that can accommodate 20 guests. The second floor showcases the primary bedroom with a porch, a luxurious bathroom with an air tub, a steam shower with 12 heads, and an additional sink. Additionally, there is a project room and an office. The third floor offers another office space, while the lower level presents a game room, a game room with a pool table, a temperature-controlled wine room, and a theater with five sofas. The guest/caretaker suite provides a separate living area with an additional bedroom, bathroom, kitchen, living/dining area, and laundry facilities. Step outside onto the expansive patio, extending the length of the home with a barbecue area, abundant seating, and a brand-new hot tub, allowing you to enjoy privacy while enjoying the serene setting, perfect for entertaining, grilling, and sunset cocktail hours. Entertain guests or relax and soak in the tranquil surroundings. Whether you seek adventure or tranquility, this stunning hideaway promises an unrivaled living experience! This property is located in Sopris Mountain Ranch, one of the Aspen Valley's most sought-after communities, and offers various outdoor activities and amenities. Enjoy over 2,000 acres of maintained equestrian trails, hiking, cross-country skiing, a polo field, and a horse boarding stable. The year-round Sopris Mountain Ranch Equestrian Center provides exceptional horseback riding and hiking trails, with direct access to Mount Sopris trails, including Dinkle Lake, Thomas Lakes, Hay Park, Buzzard Basin, and The Crown. Indulge in miles of pristine cross-country skiing right at your doorstep in winter. Located just 25 miles from the renowned resort of Aspen/Snowmass, with its world-class skiing, dining, and cultural opportunities. Sopris Mountain Ranch truly offers a world-class 'working ranch' environment with top-notch equestrian facilities and ranch management.
$3,175,000
112 Valley Court Basalt, CO 81621
- Type:
- Single Family
- Sq.Ft.:
- 3,065
- Status:
- Active
- Beds:
- 4
- Lot size:
- 0.15 Acres
- Year built:
- 2023
- Baths:
- 5.00
- MLS#:
- 181114
- Subdivision:
- Sopris Meadows One
ADDITIONAL INFORMATION
Move In Ready. Lipkin Warner, the Architects and Builders of Park Modern, are excited to introduce House Modern. Located in Willits, arguably the most sought after mid-valley community, these modern and sophisticated houses feature large windows, open floor plans, main floor masters, vaulted ceilings, with the fit, finishes, and attention to details that have proven so desirable at Park Modern. Call today to learn more about the future of Willits.
$14,265,000
201 Tree Farm Drive Basalt, CO 81621
- Type:
- Other
- Sq.Ft.:
- n/a
- Status:
- Active
- Beds:
- n/a
- Lot size:
- 1.8 Acres
- Baths:
- MLS#:
- 181492
- Subdivision:
- El Jebel
ADDITIONAL INFORMATION
The Tree Farm 4 lots all available as a package sale, the Lakeview Parcel mixed use development. Approved and shovel ready in the booming mid-valley area. The Creekside 35 unit apartment parcel, the Northside 6 unit residential development, The Edge Commercial development all approved development rights in the Tree Farm PUD. Permit and plans in ready to build all four parcels. The Lakeside Parcel has approved development rights in the Tree Farm PUD. Lots A1 - A4. Permit and plans in ready to build a mixed use development consisting of ground floor restaurants & retail. 14 luxury condos on 2nd and 3rd floors. Garage with 46 parking spaces & storage units, 66 perimeter parking spaces The Creekside is 35 unit free market apartment complex. 42,737 sq ft buildable, 4 studio/one bath ,14 one bedroom/one bath, 15 two bedroom/2 bath, 2 three bedroom/ 2 bath units. Garage with 28 parking spaces and 30 storage units, 57 perimeter parking spaces. Opportunity to own apartment complex in exceptional mid valley location with enormous demand for housing and strong rental rates or provide housing for employees. Permit and plans in ready to build 6 unit free market condominium complex. 7,000 sq ft buildable. 1 one bedroom/one bath, 2 two bedroom/ 2 bath and 3 three bedroom/2 bath units. 13 perimeter parking spaces. Units will look directly up Kodiak Lake. Lot C-1 has approved plans and permit ready for pick-up for 5,555 sq ft of high visibility retail space and 10 Eagle County deed restricted housing units above the retail. Great location for Bank, Spa and Wellness Business. See Documents for full package and disclosures.

Basalt Real Estate
The median home value in Basalt, CO is $1,500,000. This is higher than the county median home value of $720,500. The national median home value is $219,700. The average price of homes sold in Basalt, CO is $1,500,000. Approximately 57.49% of Basalt homes are owned, compared to 25.5% rented, while 17.01% are vacant. Basalt real estate listings include condos, townhomes, and single family homes for sale. Commercial properties are also available. If you see a property you’re interested in, contact a Basalt real estate agent to arrange a tour today!
Basalt, Colorado has a population of 3,849. Basalt is more family-centric than the surrounding county with 39.14% of the households containing married families with children. The county average for households married with children is 38.3%.
The median household income in Basalt, Colorado is $73,490. The median household income for the surrounding county is $83,803 compared to the national median of $57,652. The median age of people living in Basalt is 43.7 years.
Basalt Weather
The average high temperature in July is 80.4 degrees, with an average low temperature in January of 3.8 degrees. The average rainfall is approximately 17.8 inches per year, with 178.8 inches of snow per year.
