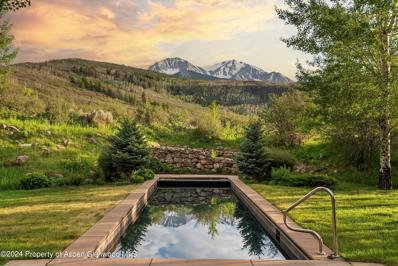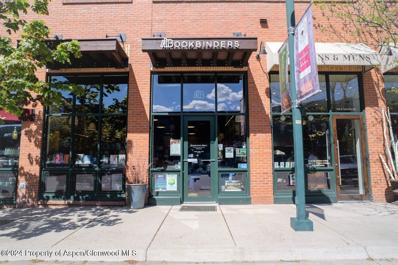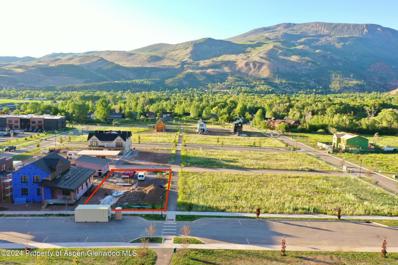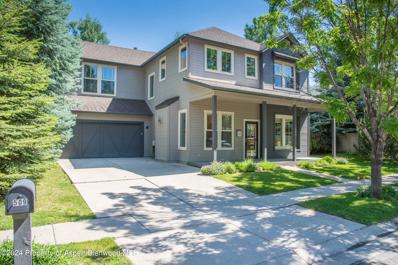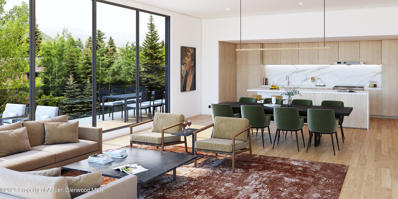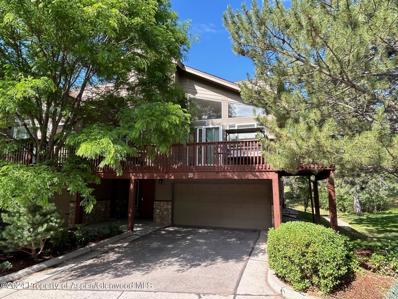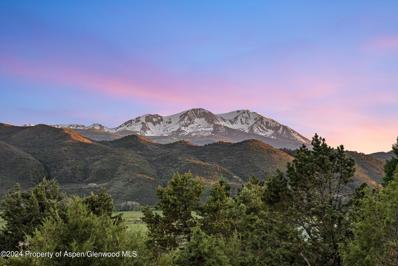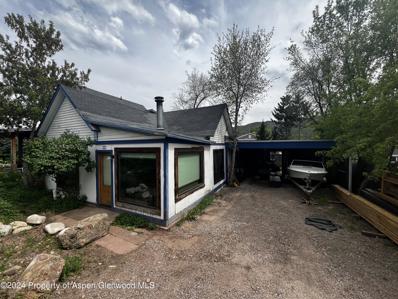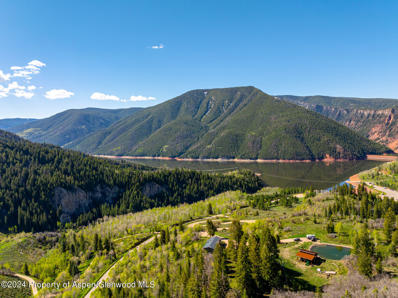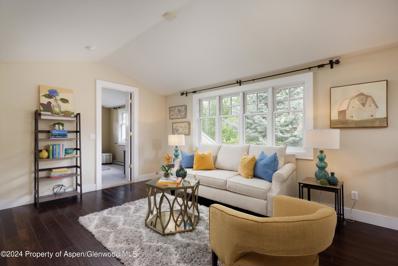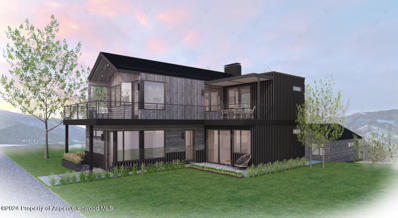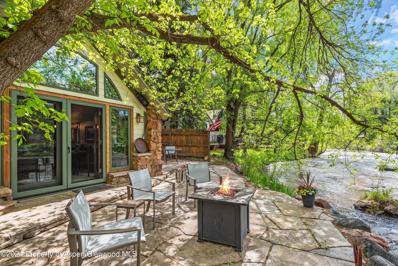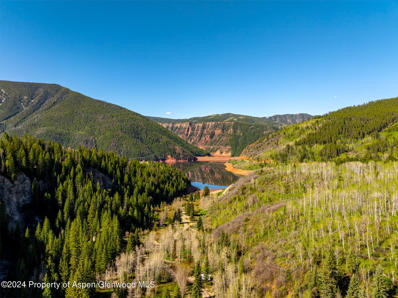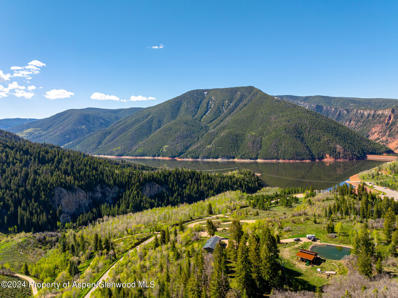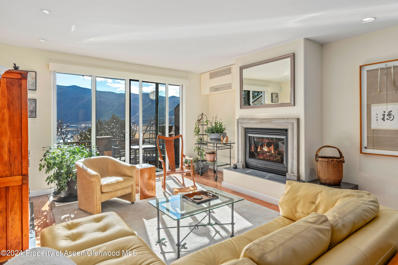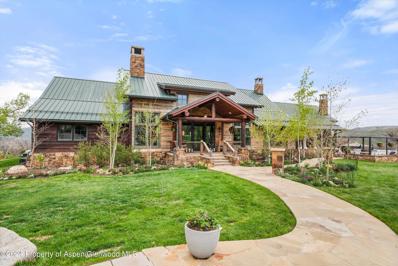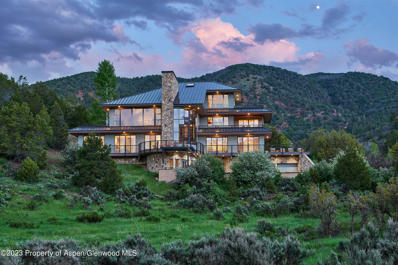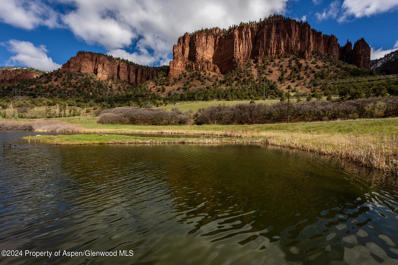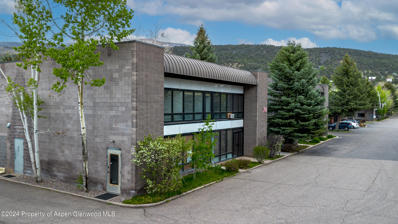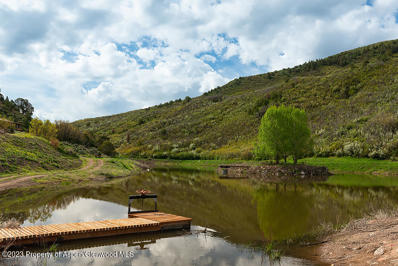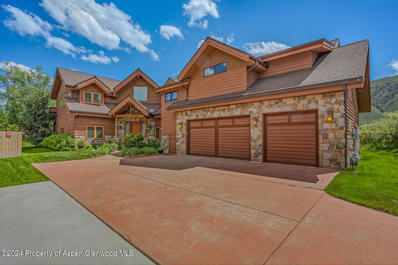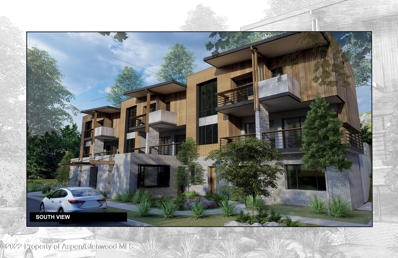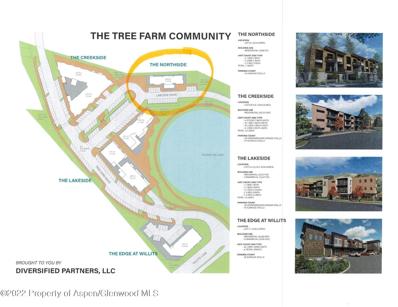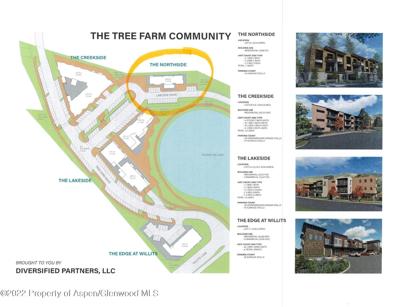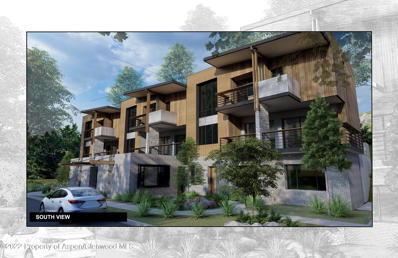Basalt CO Homes for Rent
- Type:
- Single Family
- Sq.Ft.:
- 5,967
- Status:
- Active
- Beds:
- 4
- Lot size:
- 36.13 Acres
- Year built:
- 2005
- Baths:
- 5.00
- MLS#:
- 184273
- Subdivision:
- Sopris Mountain Ranch
ADDITIONAL INFORMATION
Nestled in the coveted Sopris Mountain Ranch, this classic and timeless gem exudes elegance and warmth. Boasting a thoughtfully designed interior and captivating outdoor spaces, this home is a true mountain paradise. The property features a refreshing swimming pool, perfect for unwinding amidst the stunning natural surroundings, along with a spacious barn to accommodate all your mountain toys. Spanning over 8000 square feet under roof across three structures, this home offers ample space to create cherished memories and lasting legacies. Sopris Mountain Ranch is renowned as one of the Aspen Valley's most sought-after communities, set across 2600+ acres beneath the majestic 12,986-foot Mt. Sopris, a sentinel peak of the Elk Range. Don't miss the opportunity to make this exquisite property your own and experience the unparalleled allure of Sopris Mountain Ranch.
- Type:
- Other
- Sq.Ft.:
- 1,113
- Status:
- Active
- Beds:
- n/a
- Year built:
- 2006
- Baths:
- MLS#:
- 184181
- Subdivision:
- Triangle Park Lofts
ADDITIONAL INFORMATION
BUSINESS WITH REAL ESTATE SALE. Discover a unique investment opportunity in the heart of Basalt, Colorado; This charming bookstore and its accompanying real estate, is available for $872,000. This established and beloved bookstore is a cornerstone of the Basalt community, offering a cozy, welcoming atmosphere with an extensive collection of bestsellers, classics, local authors' works and great variety of gift items. The property itself is beautifully maintained, featuring flexible space ideal for book displays, reading nooks, and community events. Located in a prime spot with high foot traffic, this turnkey business promises consistent revenue and growth potential.
$600,000
388 Amesbury Drive Basalt, CO 81621
- Type:
- Land
- Sq.Ft.:
- n/a
- Status:
- Active
- Beds:
- n/a
- Lot size:
- 0.08 Acres
- Baths:
- MLS#:
- 184150
- Subdivision:
- Stott's Mill
ADDITIONAL INFORMATION
Discover the allure of Stotts Mill, Basalt's exciting new development. Build your brand new home on one of the last remaining larger South facing lots. Walk or bike to everything the mid valley has to offer. Enjoy hiking, biking, fishing, skiing, the Rio Grand Trail all within very close proximity.
$1,995,000
509 Lake Court Basalt, CO 81621
- Type:
- Single Family
- Sq.Ft.:
- 2,714
- Status:
- Active
- Beds:
- 4
- Lot size:
- 0.14 Acres
- Year built:
- 1999
- Baths:
- 4.00
- MLS#:
- 184152
- Subdivision:
- Willits
ADDITIONAL INFORMATION
Wonderful home in the desirable mid-valley community of Willits. Recently remodeled and painted, this well-maintained home features 4 bedrooms and 3.5 baths. Featuring a new kitchen, adjacent dining room and two living room areas providing spacious room for family and guests. Vaulted ceilings and an abundance of large windows throughout flood the interior spaces with natural light. Enjoy the beautiful fenced-in backyard with hot tub and mature landscaping. Also includes extra outdoor storage and a heated 2 car garage. Located in the heart of the mid-valley, just steps away from Whole Foods, shops, restaurants, parks, trails, Willits Arts Campus and the Steadman Clinic. Easy access to ski resorts, crown mountain and all the recreation the valley has to offer.
$3,485,000
101 Willow Road Basalt, CO 81621
- Type:
- Condo
- Sq.Ft.:
- 2,446
- Status:
- Active
- Beds:
- 3
- Year built:
- 2024
- Baths:
- 4.00
- MLS#:
- 184059
- Subdivision:
- Park Modern
ADDITIONAL INFORMATION
Estimated Delivery Early 2025. Refined, sophisticated, and elegant are just a few words to describe LipkinWarner's latest creation. Lake Modern provides a tranquil setting for mountain living in the Roaring Fork Valley just footsteps from the center of culture and community life. Set on a richly planted rolling landscape overlooking Willits Lake, these new residences offer choices of interior finishes, materials, and appointments that blend extraordinary detail and craftsmanship with comfort and livability. Single-level living, 1-4 bedroom residences, up to 3,500 sq. ft., 10 ft. ceilings, tailored interior finishes with private decks, underground heated parking, Wolf Subzero appliance packages, and floor-to-ceiling windows. Call today to inquire about the remaining residences.
$1,280,000
20 Pine Ridge Road Basalt, CO 81621
- Type:
- Townhouse
- Sq.Ft.:
- 2,115
- Status:
- Active
- Beds:
- 4
- Lot size:
- 0.03 Acres
- Year built:
- 1996
- Baths:
- 4.00
- MLS#:
- 184057
- Subdivision:
- Pine Ridge Townhomes Aspen Junction
ADDITIONAL INFORMATION
Experience the ideal combination of convenience and mountain living in this centrally located Pine Ridge Townhome. This 4-bedroom, 3.5-bathroom home offers a wrap-around deck and easy access to all the amenities that define the Roaring Fork Valley. Notable upgrades include a new hot water heater, furnace, and new plumbing in the primary bathroom and kitchen. Additional upgrades include new flooring in the kitchen, new kitchen island, new countertops and a new refrigerator in 2018. New toilets and double-pane windows were installed in 2020. This corner unit awaits your personal finishing touches, making it the perfect canvas for your mountain retreat.
$799,000
129 Ridge Road Basalt, CO 81621
- Type:
- Land
- Sq.Ft.:
- n/a
- Status:
- Active
- Beds:
- n/a
- Lot size:
- 0.31 Acres
- Baths:
- MLS#:
- 184043
ADDITIONAL INFORMATION
This homesite on Ridge Road stands out as one of the most premier locations in the old town Basalt area. Remarkable views and positioned in a quiet downtown Basalt neighborhood, less than five miles from Basalt's Roaring Fork Club. Easy site to access and build your dream home on. Perfect for a permanent resident or second homeowner. The parcel has a variety of vegetation including mature and magnificent Pinion Pines. Plans and approvals are complete and can be transferred with the property. Plans can be provided on request to all qualified buyers.
$1,100,000
203 Homestead Drive Basalt, CO 81621
- Type:
- Single Family
- Sq.Ft.:
- 1,150
- Status:
- Active
- Beds:
- 2
- Lot size:
- 0.12 Acres
- Year built:
- 1903
- Baths:
- 1.00
- MLS#:
- 184039
- Subdivision:
- Townsite of Basalt
ADDITIONAL INFORMATION
Rare Old Town opportunity in Basalt. Calling all builders/developers. Potential to remodel existing 1930's home or re-develop on this A+ located lot in downtown. The lot slopes down from Homestead Drive to create a nice privacy-scape and the backyard faces South, perfect for a garden. The existing home has cozy elements of a log cabin in the woods and could be enhanced as such with a creative re-design. Here's your chance to get into Old Town basalt.
$3,250,000
1557516300 Frying Pan Road Basalt, CO 81621
- Type:
- Single Family
- Sq.Ft.:
- 1,687
- Status:
- Active
- Beds:
- 3
- Lot size:
- 78.12 Acres
- Year built:
- 2009
- Baths:
- 2.00
- MLS#:
- 183993
ADDITIONAL INFORMATION
Discover the unparalleled beauty and boundless potential of this 78-acre ranch, the combined parcel of 15575 and 16300 Frying Pan Road, your canvas for creating a distinctive Colorado retreat. Located just 15 miles from the quaint town of Basalt and 37 miles from the vibrant city of Aspen, your journey begins with a picturesque drive along the Fryingpan River, leading you into a world away from the everyday. This expansive property features serene ponds and meandering streams, offering a stunning natural backdrop for your dream home. A small, charming 3 BR, 2 bath structure is already in place, providing immediate accommodations or a perfect base while you design and build your forever home. Indulge in limitless outdoor adventures right at your doorstep, including boating, fishing, hunting, hiking or simply relaxing in the tranquil surroundings. The ranch offers breathtaking views of the Ruedi reservoir. The existing home is sold unfurnished.
$1,710,000
111 Homestead Drive Basalt, CO 81621
- Type:
- Single Family
- Sq.Ft.:
- 2,124
- Status:
- Active
- Beds:
- 3
- Lot size:
- 0.1 Acres
- Year built:
- 1972
- Baths:
- 2.00
- MLS#:
- 183972
- Subdivision:
- Townsite of Basalt
ADDITIONAL INFORMATION
There's so much to love about living in Old Town Basalt! You're just a few minutes walk to the Sunday Farmers Market, the river and all the Downtown shops and restaurants. This charming, well-maintained 3 bedroom, 2.5 bath home has a unique floorplan that makes it easy to customize for your needs. High, peaked ceilings and an open floor plan give the main level living room, kitchen and dining area a spacious feel. French doors lead to the deck that overlooks downtown Basalt and the backyard. The bonus room off of the living room is perfect for a home office, art studio or exercise room. The main level master bedroom features a spacious walk-in closet and large en suite bathroom. Powder room bath is opposite the laundry room on the main level. Downstairs, there's a large den with a cozy gas stove and the whole downstairs could be a perfect 1 or 2 bedroom teen space or mother-in-law suite. Lower level has a shower bath, laundry room and entertainment bar with sink and refrigerator. The backyard can be accessed via a door off of the den. If you need storage, this home has plenty: ample closets in the house, and a 1 car garage and a gear shed are outside. Flat front yard has a picket fencing , so bring your dogs! NO HOA Easy to Show, Please use ShowingTime.
$3,400,000
144 Homestead Drive Basalt, CO 81621
- Type:
- Single Family
- Sq.Ft.:
- 2,220
- Status:
- Active
- Beds:
- 4
- Lot size:
- 0.13 Acres
- Year built:
- 2024
- Baths:
- 4.00
- MLS#:
- 183937
- Subdivision:
- Townsite of Basalt
ADDITIONAL INFORMATION
Brand new construction in the charming and sought-after Old Town Basalt neighborhood. New construction rarely comes on the market this close to Downtown Basalt. Home is within short walking distance of all Downtown Basalt shops and restaurants yet nestled in a quiet tree-lined street. This home will offer upscale finishes throughout with Park Modern/River Park Lofts feel but as a single-family home with no HOA and more space. The home offers an open living concept on the upper level with a kitchen, living room, and dining room that seamlessly opens up to 390 sq/ft of deck space wrapping around the upper level with a built-in grill. Additionally, the 500 sq/ft ADU on the lower level of the lot offers a 1 bedroom/1 bath unit with a large living area and full kitchen. The additional space can be used as an income-producing rental, additional living space, or home office. Don't miss this opportunity to semi-customize interior finishes, if you choose, for a new construction project in the heart of Downtown Basalt. Home features: 2 car garage, expansive deck space, solar panels, ADU, small yard, high-end finishes throughout.
$3,975,000
166 Swinging Bridge Lane Basalt, CO 81621
Open House:
Sunday, 9/22 11:00-2:00PM
- Type:
- Single Family
- Sq.Ft.:
- 1,897
- Status:
- Active
- Beds:
- 3
- Lot size:
- 0.08 Acres
- Year built:
- 1940
- Baths:
- 3.00
- MLS#:
- 183959
- Subdivision:
- Swinging Bridge
ADDITIONAL INFORMATION
Be among the fortunate few who live inches from an acclaimed gold-metal fishery located within one of best small towns in the mountain west. Situated on the banks of the storied Frying Pan River in the heart of the town of Basalt, Colorado this offering harkens back to a simpler time. Built in 1940, the home was one of the first cabins in the area here. Portions of the original stonework are preserved along with subtle indications of the craftsmanship of the day. Since then, the structure has been expanded and improved and today boasts 3 bedrooms, 3 baths, a 2-car garage and an Italian-style family kitchen. But time inside may be an afterthought as the enormous flagstone patio provides its own one-of-a-kind living area. Enjoy the tranquil sights and sounds or step right into the river and have a trout on the line in minutes. Long admired, the opportunity to call this irreplaceable setting your own is finally at hand.
$1,500,000
16300 Frying Pan Road Basalt, CO 81621
- Type:
- Land
- Sq.Ft.:
- n/a
- Status:
- Active
- Beds:
- n/a
- Lot size:
- 39.5 Acres
- Baths:
- MLS#:
- 183933
ADDITIONAL INFORMATION
Discover the unparalleled beauty and boundless potential of this 39-acre ranch, your canvas for creating a distinctive Colorado retreat. Located just 15 miles from the quaint town of Basalt and 37 miles from the vibrant city of Aspen, your journey begins with a picturesque drive along the Fryingpan River, leading you into a world away from the everyday. This expansive property features serene ponds and meandering streams, offering a stunning natural backdrop for your dream home. Indulge in limitless outdoor adventures right at your doorstep, including boating, fishing, hunting, hiking or simply relaxing in the tranquil surroundings. The ranch offers exquisite privacy and views of the Ruedi reservoir. This property is zoned Rural Residential, offering a unique opportunity for future development. Potential purchasers are encouraged to explore the possibility of subdividing the parcel into 2-acre lots, subject to application and approval by the county planning department. Imagine the possibilities and take advantage of this chance to maximize the land's potential. This parcel can be purchased together with 15575 Frying Pan Road to create a 78 acre ranch.
$1,750,000
15575 Frying Pan Road Basalt, CO 81621
- Type:
- Single Family
- Sq.Ft.:
- 1,687
- Status:
- Active
- Beds:
- 3
- Lot size:
- 38.62 Acres
- Year built:
- 2009
- Baths:
- 2.00
- MLS#:
- 183932
ADDITIONAL INFORMATION
Discover the unparalleled beauty and boundless potential of this 38-acre ranch, your canvas for creating a distinctive Colorado retreat. Located just 15 miles from the quaint town of Basalt and 37 miles from the vibrant city of Aspen, your journey begins with a picturesque drive along the Fryingpan River, leading you into a world away from the everyday. This expansive property features serene ponds and meandering streams, offering a stunning natural backdrop for your dream home. A small, charming 3 BR, 2 bath structure is already in place, providing immediate accommodations or a perfect base while you design and build your forever home. Indulge in limitless outdoor adventures right at your doorstep, including boating, fishing, hunting, hiking or simply relaxing in the tranquil surroundings. The ranch offers breathtaking views of the Ruedi reservoir. This parcel can be purchased together with 16300 Frying Pan Road to create a 78 acre ranch. The existing home is sold unfurnished.
$2,100,000
506 Wild Spring Lane Basalt, CO 81621
- Type:
- Townhouse
- Sq.Ft.:
- 2,302
- Status:
- Active
- Beds:
- 2
- Lot size:
- 0.03 Acres
- Year built:
- 1998
- Baths:
- 3.00
- MLS#:
- 183900
- Subdivision:
- The Wilds
ADDITIONAL INFORMATION
Luxury living awaits in this stunning 2 bedroom + den townhome in downtown Basalt. Enjoy breathtaking views of Mt. Sopris, the Roaring Fork River, and the valley from both bedrooms and the south-facing back deck. Watch summer concerts at Basalt River Park from the comfort of your own porch! This home features a gourmet kitchen with pantry, an open-concept living and dining area with a cozy fireplace, a versatile den/bonus room, ample storage, and a 1-car garage. Stay comfortable year-round with 3 A/C split units providing air conditioning in the summer months. Residents of The Wilds have access to a private outdoor pool and hot tub, a paved walking trail to Old Town and downtown Basalt, and HOA-maintained front lawn and snow plowing on main roads. This move-in ready townhome is perfect for part-time or year-round living, offering low-maintenance convenience. Just minutes from downtown Basalt, 5 minutes to Willits, and a short 25-minute drive to Aspen/Snowmass. Experience the best of mountain town living at The Wilds.
$7,595,000
227 Sage Rim Circle Basalt, CO 81621
- Type:
- Single Family
- Sq.Ft.:
- 6,031
- Status:
- Active
- Beds:
- 3
- Lot size:
- 35.04 Acres
- Year built:
- 1997
- Baths:
- 5.00
- MLS#:
- 183906
- Subdivision:
- Sopris Mountain Ranch
ADDITIONAL INFORMATION
An authentic, timelessly designed equestrian Colorado mountain ranch boasting 24-foot soaring ceilings, inspiring views of majestic Mt. Sopris, and 35 acres of fun! Designed to provide a mountain lifestyle for friends and family, the 6,000 sqft home features a prodigious great room with a dramatic ceiling-to-floor stone, a wood-burning fireplace, an open kitchen, a family room, and a three-car garage off the mudroom for all of your vehicles and gear. The main living level features three en-suite bedrooms, with an oversized primary bedroom providing direct access to a private patio with a fire pit and hot tub. Two generous walk-in closets and a significant primary bathroom with a jet-soaking tub, double vanity, and steam shower complete the primary suite. A wine cellar, home theatre, tack room, and the ability to add bedrooms make this a highly desirable opportunity. The strategically designed outdoor living space complements the home and enhances your adventurous lifestyle. It provides 1,500 square feet of patio, a covered dining area, and a gracious pond with a dock and patio. As a Sopris Mountain Ranch homeowner, you enjoy access to the ''Red House,'' a four-bedroom home available for rent on the common area land, and an equestrian center with tack rooms, shaded grooming areas, a round pen, and an outdoor sand arena.
$11,400,000
2500 Sopris Creek Road Basalt, CO 81621
- Type:
- Single Family
- Sq.Ft.:
- 7,269
- Status:
- Active
- Beds:
- 5
- Lot size:
- 35 Acres
- Year built:
- 1989
- Baths:
- 6.00
- MLS#:
- 183831
- Subdivision:
- Emma
ADDITIONAL INFORMATION
Elk Ridge Reserve is a ''must-see'' to truly appreciate the elegance and presence of this meticulously remodeled estate. Set on 35 acres, this 7,269 sq. ft. residence exudes sophistication and tranquility with breathtaking vistas of Mt. Sopris from every luxurious space - especially from the stunning great room and the expansive decks. Elk Ridge Reserve's complete renovation in 2022 was featured in Modern Luxury Aspen Magazine. Each room features a unique focal point with contemporary art and incredible furnishings. No expense has been spared to create a true masterpiece of architectural elegance with modern comforts, including an elevator, a robust HVAC system (3 furnaces, 4 condensers) and an updated security system. This prestigious property provides an exclusive retreat enveloped by the untouched beauty of nature, while being graciously embraced by the boundaries of BLM land. Prepare to bask in the utmost privacy and serenity as you indulge in a life of unparalleled luxury in this extraordinary haven.
$5,830,000
4959 Frying Pan Road Basalt, CO 81621
- Type:
- Land
- Sq.Ft.:
- n/a
- Status:
- Active
- Beds:
- n/a
- Lot size:
- 22.04 Acres
- Baths:
- MLS#:
- 183651
- Subdivision:
- Seven Castles
ADDITIONAL INFORMATION
Paradise found in the Frying Pan river valley with this rare 22 acre vacant land ready for your dream build! Set amongst the red rocks of the towering Seven Castles and within one of the best fly fishing rivers in the country; located just 5 miles from downtown Basalt. Enjoy the pond for a swim or stock with prize trout or simply to relax and enjoy the serenity that makes this valley so unique. Surrounded by public lands with recreation and trails nearby so bring the horses or lace up those hiking boots. 8 miles upstream to Ruedi Reservoir for boating recreation. Unlimited FAR for a single family home (according to Eagle County) as well an 850 sq ft ADU. Prime fly fishing just a short walk downstream as well multiple Frying Pan River access points. Priced at $265,000 per acre.
- Type:
- Other
- Sq.Ft.:
- 1,235
- Status:
- Active
- Beds:
- n/a
- Year built:
- 1995
- Baths:
- MLS#:
- 183615
- Subdivision:
- Mid Valley Center
ADDITIONAL INFORMATION
Opportunity meets convenience! Welcome to 74 Sunset Drive Unit D in the desirable Willits Design Center! This commercial space features high ceilings, fresh paint and new trim throughout. Enjoy views, natural lighting, ample parking and 3 large rooms within 1,235 square feet. Unit D can fulfil all of your entrepreneurial dreams! Imagine renting out the rooms individually or utilizing space for a workout studio, a multi office space, classrooms, an art studio, a doctors office, Medi spa and so many more possibilities! Surrounding amenities within the Willits Design Center include Woody Creek Distillery, Fedex, Valley Lumber, Queen Nail Spa, Open Sesame bagel shop and more! This property is located a short drive from Willits Town Center and Whole Foods. Less than 30 minutes from Aspen and Glenwood Springs from either direction. Schedule your private showing today!
$2,500,000
3691 Sopris Creek Road Basalt, CO 81621
- Type:
- Land
- Sq.Ft.:
- n/a
- Status:
- Active
- Beds:
- n/a
- Lot size:
- 38.51 Acres
- Baths:
- MLS#:
- 183531
ADDITIONAL INFORMATION
This secluded yet easily accessed property offers a rare opportunity to build a legacy estate and is close to Aspen and Basalt. Surrounded by large private ranches, dedicated open space, and public lands, it provides unparalleled privacy and tranquility. The protected views from the private lake are breathtaking and ensure lasting natural beauty. With access to a plethora of trails directly from the property, this blank slate is the perfect canvas for creating your dream retreat amidst stunning, unspoiled landscapes.
$3,750,000
437 Allison Lane Basalt, CO 81621
- Type:
- Single Family
- Sq.Ft.:
- 4,323
- Status:
- Active
- Beds:
- 4
- Lot size:
- 0.32 Acres
- Year built:
- 2003
- Baths:
- 3.00
- MLS#:
- 183388
- Subdivision:
- Southside
ADDITIONAL INFORMATION
Immaculate larger home located in Southside, Basalt tucked privately into the back corner across the street from Wildwood Park. Built in 2003 this is one of the largest, if not the largest home in Southside including a heated 3 car garage on a generous 14,000 sq ft lot (approx). This is a traditional mountain style home with great natural light and airy spaces with vaulted ceilings, stone fireplace in living room, fireplace in master, and inviting family room. 3 oversized bedrooms/suites (4 bedrooms total) and a main floor bedroom could be considered, if needed, by converting lower level game room into a 5th bedroom. Very private and best location for accessing all of the recreational and social amenities that the Aspen and Roaring Fork Valley has to offer. Rio Grand bike Trail is a couple blocks away for bike riding and walks or even drive your private golf cart to the Roaring Fork Club. This home has everything you need for the Colorado lifestyle including a private back yard and hot tub.
$2,111,400
Lakeview Drive Basalt, CO 81621
- Type:
- Condo
- Sq.Ft.:
- 1,564
- Status:
- Active
- Beds:
- 3
- Lot size:
- 0.14 Acres
- Baths:
- 3.00
- MLS#:
- 176686
- Subdivision:
- Tree Farm
ADDITIONAL INFORMATION
Introducing - The Northside - Luxury Lakefront Residences - 6 new units 3 x three bedroom units and 2 x 2 bedroom units, 1x 1 bedroom unit. Located on the Basalt Tree Farm, overlooking Kodiak lake. Open concept living with modern interiors featuring hardwood floors, stone surfaces & floor to ceiling windows with views of the lake, Basalt & Sopris mountains. Covered carport parking. Reservation Process. Call broker for details. Interior renderings coming soon.
$934,200
Lakeview Drive Basalt, CO 81621
- Type:
- Condo
- Sq.Ft.:
- 692
- Status:
- Active
- Beds:
- 1
- Lot size:
- 0.14 Acres
- Year built:
- 2023
- Baths:
- 1.00
- MLS#:
- 176662
- Subdivision:
- Tree Farm
ADDITIONAL INFORMATION
Introducing - The Northside - Luxury Lakefront Residences - 7 new units 3 three bedroom units and 4 one bedroom units, located on the Basalt Tree Farm, overlooking Kodiak lake. Open concept living with modern interiors featuring hardwood floors, stone surfaces & floor to ceiling windows with views of the lake, Basalt & Sopris mountains. Covered carport parking. Reservation Process. Call broker for details. Interior renderings coming soon.
$1,810,350
Lakeview Drive Basalt, CO 81621
- Type:
- Condo
- Sq.Ft.:
- 1,341
- Status:
- Active
- Beds:
- 2
- Lot size:
- 0.14 Acres
- Baths:
- 2.00
- MLS#:
- 176637
- Subdivision:
- Tree Farm
ADDITIONAL INFORMATION
Introducing - The Northside - Luxury Lakefront Residences - 6 new units 3 three bedroom units and 2 two bedroom units,1 one bedroom unit. Located on the Basalt Tree Farm, overlooking Kodiak lake. Open concept living with modern interiors featuring hardwood floors, stone surfaces & floor to ceiling windows with views of the lake, Basalt & Sopris mountains. Covered carport parking. Reservation Process. Call broker for details. Interior renderings coming soon.
$684,450
Lakeview Drive Basalt, CO 81621
- Type:
- Condo
- Sq.Ft.:
- 507
- Status:
- Active
- Beds:
- 1
- Lot size:
- 0.14 Acres
- Baths:
- 1.00
- MLS#:
- 176591
- Subdivision:
- Tree Farm
ADDITIONAL INFORMATION
Introducing - The Northside - Luxury Lakefront Residences - 6 new units 3 three bedroom units and 2 two bedroom units, 1 one bedroom unit. Located on the Basalt Tree Farm, overlooking Kodiak lake. Open concept living with modern interiors featuring hardwood floors, stone surfaces & floor to ceiling windows with views of the lake, Basalt & Sopris mountains. Covered carport parking. Reservation Process. Call broker for details.

Basalt Real Estate
The median home value in Basalt, CO is $1,500,000. This is higher than the county median home value of $720,500. The national median home value is $219,700. The average price of homes sold in Basalt, CO is $1,500,000. Approximately 57.49% of Basalt homes are owned, compared to 25.5% rented, while 17.01% are vacant. Basalt real estate listings include condos, townhomes, and single family homes for sale. Commercial properties are also available. If you see a property you’re interested in, contact a Basalt real estate agent to arrange a tour today!
Basalt, Colorado has a population of 3,849. Basalt is more family-centric than the surrounding county with 39.14% of the households containing married families with children. The county average for households married with children is 38.3%.
The median household income in Basalt, Colorado is $73,490. The median household income for the surrounding county is $83,803 compared to the national median of $57,652. The median age of people living in Basalt is 43.7 years.
Basalt Weather
The average high temperature in July is 80.4 degrees, with an average low temperature in January of 3.8 degrees. The average rainfall is approximately 17.8 inches per year, with 178.8 inches of snow per year.
