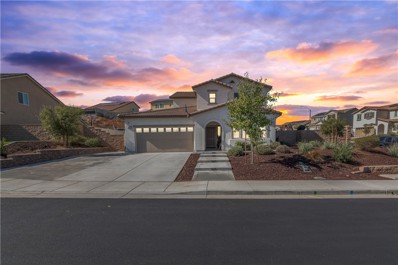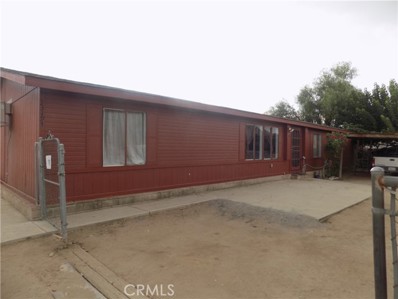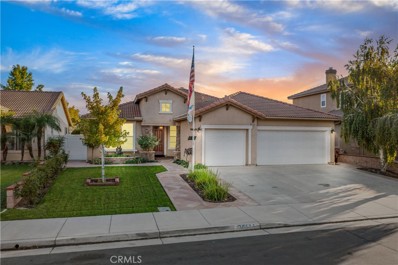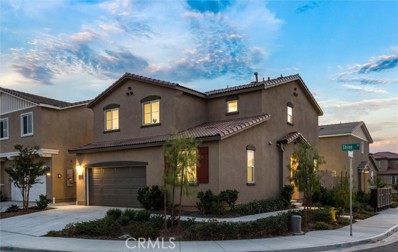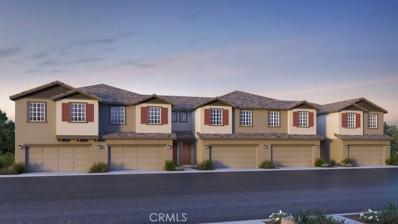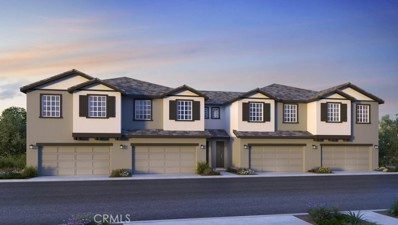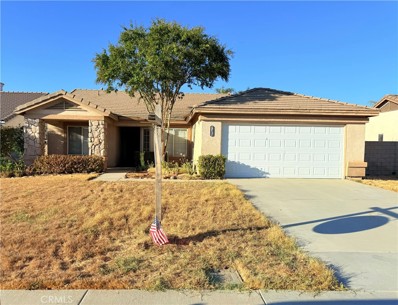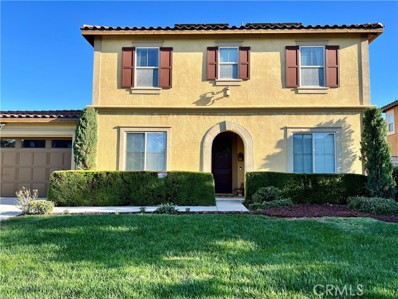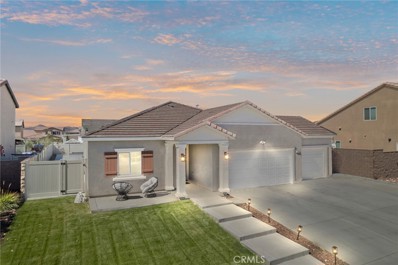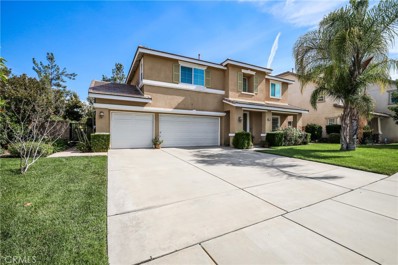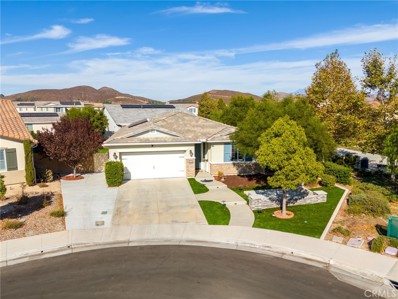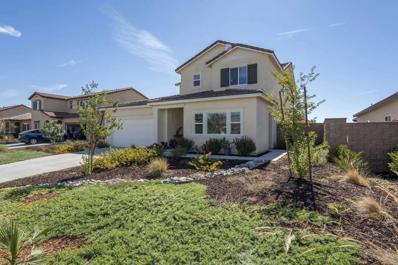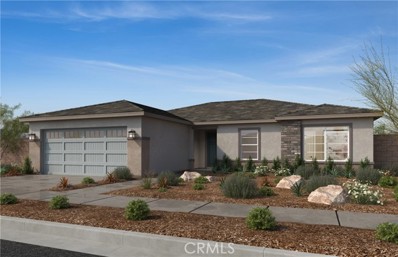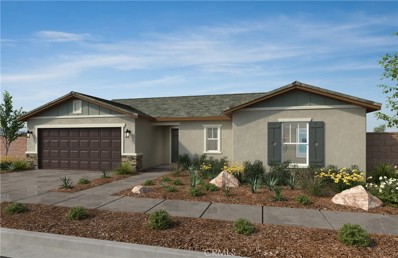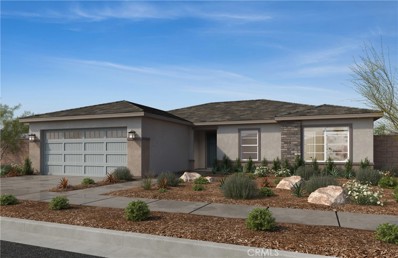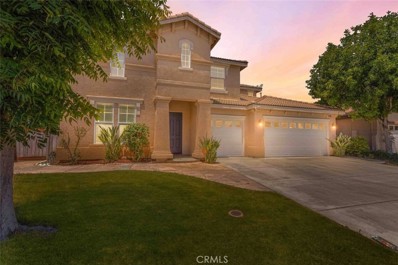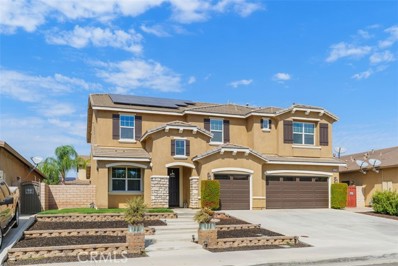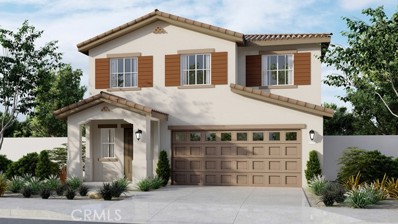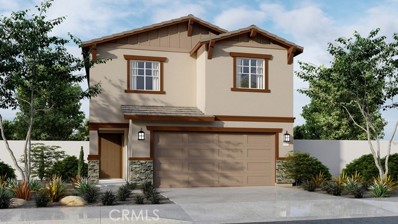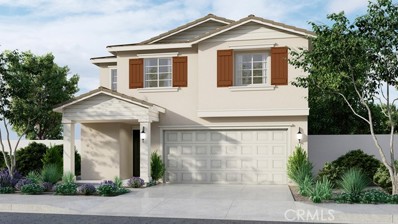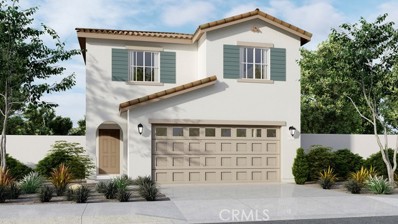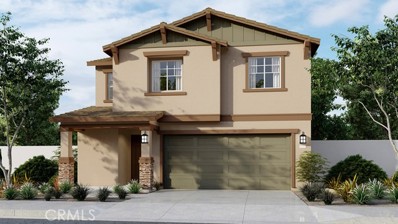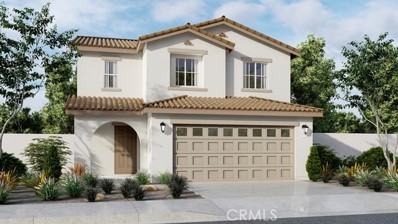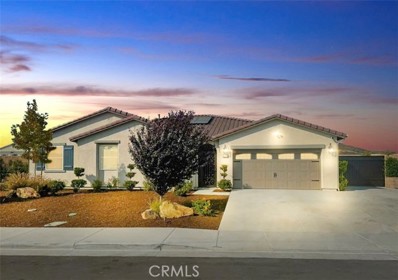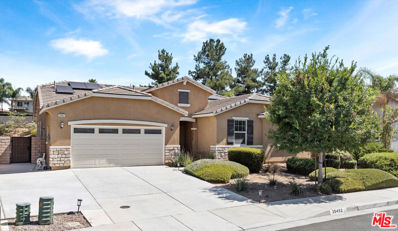Winchester CA Homes for Rent
- Type:
- Single Family
- Sq.Ft.:
- 2,428
- Status:
- Active
- Beds:
- 4
- Lot size:
- 0.26 Acres
- Year built:
- 2022
- Baths:
- 4.00
- MLS#:
- SW24219745
ADDITIONAL INFORMATION
*Coming Soon* Welcome to this stunning multi-generational home in the heart of Winchester, perfect for extended families or guests! The attached suite offers a private entrance, spacious living area, bedroom, bathroom, and a convenient washer/dryer utility closet. The main home boasts 3 bedrooms, 2.5 baths, a versatile loft, and an open-concept floor plan. Key upgrades include **paid solar**, **RV parking potential**, an extended driveway with wrap-around concrete, lighted front steps, and **EV charger readiness**. All appliances are negotiable, but the home does come with security cameras and smart home technology. Each room is pre-wired for ceiling fans, and there’s a **tandem garage** for extra storage. **Ask how the seller can help buy down your rate!** Located near the 215 freeway, parks, shopping, and outdoor escapes like Idyllwild, Big Bear, and Ocotillo, this home is a must-see!
- Type:
- Mobile Home
- Sq.Ft.:
- 3,120
- Status:
- Active
- Beds:
- 7
- Lot size:
- 1.06 Acres
- Year built:
- 1990
- Baths:
- 4.00
- MLS#:
- IV24216468
ADDITIONAL INFORMATION
Ranch Style property with TWO HOMES**** 1990 4 bed/ 2 bath. **** 2007 3 Bed/ 2 bath ** both on permanent Fundation beautifil home!!!!!!!!
- Type:
- Single Family
- Sq.Ft.:
- 2,320
- Status:
- Active
- Beds:
- 4
- Lot size:
- 0.16 Acres
- Year built:
- 2001
- Baths:
- 2.00
- MLS#:
- SW24213081
ADDITIONAL INFORMATION
Welcome to your dream home in the desirable Butterfield Community of French Valley! This stunning, model-like single-story gem features 3 bedrooms plus an office/optional 4th bedroom and sits on a quiet street with a 3 car side by side garage, NO HOA and LOW property taxes, all while being walking distance to French Valley Elementary, which is part of the Temecula Unified School District, checking all those boxes on your list! Inside, you’ll find high-end upgrades throughout including a gourmet kitchen with full granite countertops, stainless steel KitchenAid appliances (Fridge Included), a walk-in pantry, and a spacious island encompassed with bar stool seating. Custom details including hardwood flooring throughout with travertine tiles in the bathrooms and laundry. Upgraded baseboards, crown molding, arch casings and built-ins. The luxurious master bedroom connects to the private backyard and features and oversized ceiling fan, while the ensuite bath boasts top-notch upgrades and a large walk-in closet. Washer dryer are also included as is the upgraded HVAC air purification system. Relax in the open concept family room by the beautiful gas log fireplace or entertain outdoors on your large, covered patio with natural sandstone tiled pathways and manicured landscaping. The 3-car garage is a showstopper with AC, built-in work counters, and cabinets. Both hardscaped side yards are gated, and includes a large shed, providing additional privacy and functionality. Conveniently located near Wine Country, Lake Skinner, shopping, and services, this home is within the Temecula Valley Unified School district and offers easy access to the 215 and 15 freeways via the new Clinton Keith corridor. This turnkey home truly has it all—schedule your tour today and make it yours!
- Type:
- Single Family
- Sq.Ft.:
- 1,931
- Status:
- Active
- Beds:
- 4
- Lot size:
- 0.07 Acres
- Year built:
- 2022
- Baths:
- 3.00
- MLS#:
- SW24222764
ADDITIONAL INFORMATION
Beautiful 4 Bedroom and 3 Full Bath Home in the highly sought after Tierra Del Sol Community in French Valley. This newer move-in ready home comes complete with window coverings, landscape and hardscape done, and PAID solar. Upon entering the home, you are greeted with an open concept family, dining and kitchen areas, tall ceilings, and lots of natural light. There is a bedroom and full bath on the main level, perfect for out of town guests. The gourmet kitchen has beautiful white shaker cabinets with light quartz counters and greyish colored backsplash. There is a good sized pantry, under stairs storage and a large island that overlooks the family room. Stainless steel appliances and large farmhouse sink make this kitchen a show stopper and great for big gatherings. The low maintenance backyard offers a nice patio space to enjoy with a small area of turf for your little ones or pets. Upstairs you will find 2 good sized bedrooms, a full hall bath, large laundry room and spacious Primary Suite. The Primary Bath has a large step in shower with glass doors, double sinks and a large walk-in closet. A few of the energy saving features are PAID solar, low-E windows, spray foam insulation, sealed insulated ducts, tankless water heater, LED lighting, multi speed HVAC, water-efficient faucet’s and flow-smart showerheads. This new community is located less than 10 minutes from the wineries and 20 minutes to Costco and the Promenade Mall. Also part of the distinguished Temecula Valley School District. Don’t delay in seeing all that this home has to offer. Schedule your tour today.
- Type:
- Condo
- Sq.Ft.:
- 1,695
- Status:
- Active
- Beds:
- 3
- Year built:
- 2024
- Baths:
- 3.00
- MLS#:
- IG24213862
ADDITIONAL INFORMATION
MLS#IG24213862 REPRESENTATIVE PHOTOS ADDED. January 2025 Completion! Plan 2 at Towns offers plenty of space for both intimate family gatherings and weekend hosting. Step through the welcoming covered porch into a charming foyer that opens to the dining room and expansive great room. The kitchen is designed with extra cabinetry and a walk-in pantry, providing ample storage for all your needs. Upstairs, the serene primary suite is the perfect retreat, featuring a large shower and an oversized walk-in closet. The second floor also boasts a spacious loft, two additional bedrooms ideal for family or guests a full bath, and a convenient laundry room. Additional highlights include an attached two-car garage, elegant white shaker cabinetry, granite countertops, and other designer finishes throughout.
- Type:
- Condo
- Sq.Ft.:
- 1,658
- Status:
- Active
- Beds:
- 3
- Year built:
- 2024
- Baths:
- 3.00
- MLS#:
- IG24213827
ADDITIONAL INFORMATION
MLS#IG24213827 REPRESENTATIVE PHOTOS ADDED. December Completion! Welcome to Plan 1 at Towns! Step inside and experience a thoughtfully designed open-concept layout, where a gourmet kitchen flows seamlessly into the dining area and great room, perfect for entertaining. Conveniently located off the kitchen are a pantry and a closet, offering ample storage. Upstairs, all three bedrooms provide a private retreat for families. The spacious primary bedroom features a generous walk-in closet, while the primary suite offers a luxurious bathroom for your comfort. The second floor also includes a convenient laundry room. Additional home highlights include an attached two-car garage, elegant white shaker cabinetry, granite countertops, and designer finishes throughout. Solar system included in purchase price.
- Type:
- Single Family
- Sq.Ft.:
- 1,322
- Status:
- Active
- Beds:
- 3
- Lot size:
- 0.18 Acres
- Year built:
- 2001
- Baths:
- 2.00
- MLS#:
- SW24213975
ADDITIONAL INFORMATION
Perfect Starter or Investment home with a great open floor plan with seamless transition between rooms. This single-story home is located in Winchester, where everything is happening! Costco and other major retail stores all came into the neighborhood. Spacious great room with wood burning fireplace, high ceilings and large media niche. Kitchen includes large eat-in nook, large pantry and plenty of cabinet and counter space. The master bedroom on its own wing separated from the other 2 bedrooms with a large double sink bathroom, walk-in closet, tub and separate shower stall, featuring a large sliding door accessing the back yard perfect for a direct entry from the back yard ideal for a hot tub placement. the 2 secondary bedrooms are spacious bright with their own large closet. Don't forget that you are literally few miles away from the most beautiful Temecula Wine Country... take the back roads to one of the most tourist's visited places...
- Type:
- Single Family
- Sq.Ft.:
- 3,213
- Status:
- Active
- Beds:
- 5
- Lot size:
- 0.19 Acres
- Year built:
- 2015
- Baths:
- 3.00
- MLS#:
- SW24211869
ADDITIONAL INFORMATION
Let's start with a 440K assumable VA loan at 2.875 Interest rate! More than move in ready, large family home! Beautiful custom bathrooms for your guests and yourself! Many other custom touches throughout! Five bedroom/three bath home with stunning Boho/Farmhouse style, and with one bedroom and bathroom on the main floor. Plenty of room to entertain with a living, a dining and a great room, and oversized kitchen with room for a breakfast table as well. The kitchen boasts double ovens, a very large island with quartz countertops and custom backsplash, with dozens of cabinets. In addition, there is an extra large butler’s pantry and prep area between kitchen and dining. The large backyard with built in patio is great for those with a large group of family and friends. The side yard could easily be converted into RV parking on this large lot. The three car tandem garage has had the tandem area fully converted to a home gym, complete with its own AC unit for comfort. Once again, perfect for the health conscious family on the go, saving the precious travel time to the local gym! All bathrooms have upgraded countertops, and several with rustic cabinetry and floor to ceiling custom tile. There are more extra large storage closets upstairs with built in shelving and customization. Four of the bedrooms and the laundry is conveniently located upstairs. Oversized primary bedroom and large en-suite with large tub is the perfect sanctuary after a busy day. If all of this is not enough? This home also has paid off solar and a whole house water softener/filtration system! The seller is also willing to leave a few of the perfectly selected and fitting pieces in this stylish family home. This one is a must see for those needing lots of room for family and storage, yet not wanting to compromise on style!
- Type:
- Single Family
- Sq.Ft.:
- 1,898
- Status:
- Active
- Beds:
- 4
- Lot size:
- 0.21 Acres
- Year built:
- 2023
- Baths:
- 3.00
- MLS#:
- SW24210954
ADDITIONAL INFORMATION
Welcome to this Beautiful SINGLE LEVEL home. Located in one of Winchesters newest developments. Pleasant Valley. This Highly upgraded D.R. Horton home has it all. Built in 2023 and is truly turnkey. The seller invested $148,000 in exterior upgrades. In the backyard you will enjoy the Large sparkling pool with attached jacuzzi and a waterfall. The pool area also has a gas firepit, perfect for those cool evenings. The allum-a-wood style patio cover has three custom ceiling fans. The oversized backyard has plenty of room for a trampoline, swing set and plenty more. There is room for a garden on the side of the house. The very large storage shed stays with the sale of the home. In the front yard you will notice the grass lawn and custom-built steps that lead up to the front door. The home offers a wide entryway to the Great room, Dinning area and ISLAND Kitchen with breakfast bar, Quartz countertops, Stainless steel appliances, and Pantry closet. The kitchen cabinets are Smoke-stained maple shaker styled. The floors in the main part of the home are luxury Vinyl. All four bedrooms are generously sized and the main bedroom has a large walk-in closet. The interior alarm system stays. The oversized three car garage is wired for an electric car. The FULLY PAID solar system will keep your power bill much lower. Schools and shopping are very close by. The property taxes are very low and there are no HOA fees. This beautiful home could be yours and you could be living like you're on vacation all year long.
- Type:
- Single Family
- Sq.Ft.:
- 2,974
- Status:
- Active
- Beds:
- 4
- Lot size:
- 0.17 Acres
- Year built:
- 2006
- Baths:
- 4.00
- MLS#:
- SW24210183
ADDITIONAL INFORMATION
**PRICE IMPROVEMENT**Welcome to this breathtaking home in a tranquil Winchester CUL-DE-SAC! This stunning 4-bedroom, 3½ bathroom LOW HOA gem offers a spacious 2,974 sqft layout that’s perfect for modern living. With a coveted main-floor bedroom, a large bonus room, and a dedicated office space, this home is designed for both comfort and functionality! As you step through the front door, you'll be greeted by a bright and airy living room that flows effortlessly into a sophisticated dining area- perfect for hosting family gatherings or dinner parties. The chef’s kitchen is a dream come true, featuring a large center island with gorgeous granite countertops, tons of cabinet space, a walk-in pantry, and a cozy dining nook for intimate meals. The family room, with its striking fireplace, offers a warm and inviting space to relax and unwind. The downstairs bedroom, complete with sliding glass doors, opens to a serene backyard oasis bathed in natural light, offering the perfect retreat. Upstairs, the luxurious Primary Suite is your personal escape, complete with a private walk-out deck, two expansive walk-in closets, and a spa-like bathroom with a soaking tub, walk-in shower, dual sinks, and a vanity area. You’ll also find two additional spacious bedrooms, plus a BONUS ROOM that can easily be converted into a 5th bedroom, home theater, or playroom! And let’s not forget the convenience of the upstairs laundry room, keeping everything organized and within easy reach. The oversized 3-car garage offers ample storage space, with built-in cabinets to keep things tidy. Located just off Winchester Rd, this home is ideally situated close to local markets, dining spots, and more. With low taxes and NO MELLA-ROOS this is a true masterpiece ready for its next owner to move in and make it their own!
- Type:
- Single Family
- Sq.Ft.:
- 2,027
- Status:
- Active
- Beds:
- 4
- Lot size:
- 0.18 Acres
- Year built:
- 2018
- Baths:
- 3.00
- MLS#:
- SW24209496
ADDITIONAL INFORMATION
This stunning former Model Home in Heritage Ranch is on a spacious 7,383 Sq Ft lot on a cul-de-sac, has fully Owned Solar Panels and is a short walk to Heritage Park which has a baseball diamond, soccer field and kids playgrounds! Built by Beazer Homes, this Single-Story home has 4 bedrooms, 3 bathrooms and an Open Floor Plan. Upon entering the home you are greeted with a wide foyer featuring custom wall paneling and a hallway that leads to the first two bedrooms and full bathroom. On the opposite side of the foyer, you will find the garage door entrance, the third bedroom, another bathroom featuring a walk-in shower and the spacious laundry room. The kitchen features a HUGE island with stainless steel undermount sink, Quartz countertops, custom backsplash, custom cabinets and pendant lighting. Just off the living area, you will find the Primary Suite overlooking the backyard featuring a custom window pane accent wall, crown molding and a fabulous ensuite bathroom with large soaking tub, custom tile work, quartz countertops, dual undermount sinks and a large walk in closet. The custom flooring throughout this home was hand selected by the Beazer Homes Design Team and features upgraded carpet in the bedrooms and custom tile work throughout the rest of the home. The two car garage has direct access to the home and includes built in Storage Racks and a Tankless Hot Water Heater. The spacious backyard is complete with custom pavers, synthetic grass, firepit, multiple areas for seating or playing lawn games, decorative retaining walls, rain gutters and room to build the Pool of your dreams! Convenient to the Harvest Hill STEAM Academy and to all the shops and restaurants off Winchester Road. This better than brand new home has all the modern upgrades, is fully landscaped front and back and the HOA is only $27/month! Come see it today!
- Type:
- Single Family
- Sq.Ft.:
- 2,435
- Status:
- Active
- Beds:
- 4
- Lot size:
- 0.17 Acres
- Year built:
- 2023
- Baths:
- 4.00
- MLS#:
- PTP2406340
ADDITIONAL INFORMATION
Multi Gen property in Pleasant Valley Ranch community at Winchester. Feels Like a Model!! SOLAR SYSTEM and WATER SOFTENER ARE PAID OFF—PLUS WASHER/DRYER and REFRIGERATOR INCLUDED! This beautiful 2,435-sq ft home is perfect for modern living with a MULTI-GEN SUITE that offers a private entry, cozy lounging area with a kitchenette, stackable laundry, and a bedroom with its own full bathroom—perfect for guests or extended family. The main floor is designed for comfort with a spacious Great Family Room, Dining area, and an island kitchen ideal for gatherings. Upstairs, unwind in the luxurious main bedroom featuring an ensuite bathroom with a separate shower, and a large walk-in closet. Plus, there are 2 more bedrooms with a full bath. HUGE LOT and NO HOA FEES! Don't miss this unique opportunity to own a home that truly has it.
- Type:
- Single Family
- Sq.Ft.:
- 1,688
- Status:
- Active
- Beds:
- 3
- Lot size:
- 0.17 Acres
- Year built:
- 2024
- Baths:
- 2.00
- MLS#:
- CRIV24208864
ADDITIONAL INFORMATION
Single story community located right off of Domenigoni parkway, quick access to the shops in Menifee. The home features white cabinets with quartz countertops, and the option for a 3rd car garage. Come and build your dream home in a beautiful neighborhood. 5 acre park walking distance. Home has 3 bedrooms, 2 bathrooms and a beautiful open concept. Photo is rendering of the model. Buyer can either lease or purchase the solar.
- Type:
- Single Family
- Sq.Ft.:
- 1,850
- Status:
- Active
- Beds:
- 3
- Lot size:
- 0.2 Acres
- Year built:
- 2024
- Baths:
- 2.00
- MLS#:
- IV24208894
ADDITIONAL INFORMATION
Single story community located right off of Domenigoni Parkway, quick access to the shops in Menifee. The home features white cabinets with quartscountertops, and the option for a 3rd car garage. Come and build your dream home in a beautiful neighborhood. 5 acre park walking distance. Home has 3-4 bedrooms, 2 bathrooms and a beautiful open concept. Photo is rendering of the model. Buyer can either lease or purchase the solar.
- Type:
- Single Family
- Sq.Ft.:
- 1,688
- Status:
- Active
- Beds:
- 3
- Lot size:
- 0.17 Acres
- Year built:
- 2024
- Baths:
- 2.00
- MLS#:
- IV24208864
ADDITIONAL INFORMATION
Single story community located right off of Domenigoni parkway, quick access to the shops in Menifee. The home features white cabinets with quartz countertops, and the option for a 3rd car garage. Come and build your dream home in a beautiful neighborhood. 5 acre park walking distance. Home has 3 bedrooms, 2 bathrooms and a beautiful open concept. Photo is rendering of the model. Buyer can either lease or purchase the solar.
Open House:
Sunday, 11/24 2:00-5:00PM
- Type:
- Single Family
- Sq.Ft.:
- 2,890
- Status:
- Active
- Beds:
- 4
- Lot size:
- 0.18 Acres
- Year built:
- 2003
- Baths:
- 3.00
- MLS#:
- CV24207835
ADDITIONAL INFORMATION
NEW PRICE!! Pack your bags and move right in to this Fabulous, Furnished Salt Water Pool Home in French Valley, within the top rated Temecula School District! This gorgeous remodeled 4 bedroom plus bonus room, 3 full bath home has 1 bedroom downstairs for multi use functionality. As you move into the spacious entry, the open 2 story Great Room will impress you with the abundant natural light. The sleek gourmet kitchen has extensive quartz countertops, eat at island, walk in pantry and a desk area. It is open to the breakfast area and large family room, This is an entertainer’s delight! The sliding door leads to the outdoor kitchen and sparkling pool for even more fun! Upstairs has the bonus game room, 3 bedrooms including a spacious primary suite with a huge walk in closet, spa like bath includes a dressing table. Some of the outstanding upgrades within the last 3 years include: 30k. Solar panels (fully paid for), Vinyl plank flooring for easy care, Custom high baseboards, Big screen TV’s, Ceiling fans, Smart 10k pool equipment and Smart Sprinkler System. You are just minutes away from: The Famous Temecula Wine Country, Freeway access, Promenade Mall, Lake Skinner, Golf courses, Parks, Resorts and Fine Dining. This is an ideal location with natural Ocean breezes! You have found your perfect California Dream Home!
- Type:
- Single Family
- Sq.Ft.:
- 3,439
- Status:
- Active
- Beds:
- 5
- Lot size:
- 0.17 Acres
- Year built:
- 2016
- Baths:
- 5.00
- MLS#:
- SW24207051
ADDITIONAL INFORMATION
CATERED OPEN HOUSE SATURDAY OCTOBER 26th from noon-2pm. Stunning, warm, and inviting, highly upgraded, centrally located, modern, turn-key home, with 15 PAID SOLAR, and many unique features! Pull up to the home, which has fantastic mountain views, where you will notice the 3-car garage, and low maintenance multi-tiered landscaping, with stone accents, offering sharp curb-appeal. Walk into the front door, where you will be treated an open floorplan, high ceilings, upgraded rectangular soft colored tile flooring, and modern light fixtures. Look to your left and see the cozy Flex Room, which can be used as a formal Living Room, Dining Room, and more. Step into the Kitchen, and enjoy the gorgeous quartz countertops with backsplash, expansive white cabinets, pendant lights, and stainless-steel appliances. The Kitchen opens to a HUGE Family Room, with built-in entertainment center. Beyond the Family room is a half bathroom, Office Nook, and private, large suite, with full Bathroom, and walk-in shower. Upstairs you will find 3-guest Bedrooms, 2-guest Bathrooms, HUGE recreation room, Laundry, and more. In addition to the 3-guest Bedrooms, the large Master Suite has a huge walk-in closet, soaking tub, walk-in shower, and dual sinks. Step into the pool sized Backyard, under the large covered patio, which opens to a beautiful gazebo. Imagine having morning coffee, an evening drink, or family/friend events in this amazing yard. Additionally: LOW HOA, low taxes, centrally located to everything, from schools, town, stores, freeways, and more.
- Type:
- Single Family
- Sq.Ft.:
- 2,384
- Status:
- Active
- Beds:
- 5
- Lot size:
- 0.1 Acres
- Year built:
- 2024
- Baths:
- 3.00
- MLS#:
- SW24207062
ADDITIONAL INFORMATION
NEW CONSTRUCTION in Winchester - SOLAR INCLUDED!! - This 2,384-sf home with a California Ranch façade has a DOWNSTAIRS bedroom and full bathroom. Upstairs is the main bedroom with ensuite bathroom and generous size walk-in closet, 3 additional bedrooms and full bathroom, and a LARGE upstairs LOFT and laundry room! The Island kitchen has a breakfast bar, New Valle Nevado granite counters, built-in stainless-steel appliances and a pantry closet. The interior comes complete with White shaker-style cabinetry, lots of included recessed lighting throughout, plush carpet in bedrooms and closets and vinyl in main living areas! There is also a direct-access two car garage with EXTRA STORAGE AREA and PREPLUMBED for an electric car! This truly modern home has all the SmartHome features you would expect and, is FULLY LANDSCAPED AND IRRIGATED in the front yard. This community is situated close to park and freeway access. We anticipate an mid-December 2024 move-in and we can't wait to work with you to Welcome your buyer Home!!
- Type:
- Single Family
- Sq.Ft.:
- 1,575
- Status:
- Active
- Beds:
- 3
- Lot size:
- 0.11 Acres
- Year built:
- 2024
- Baths:
- 3.00
- MLS#:
- SW24205487
ADDITIONAL INFORMATION
NEW CONSTRUCTION in Winchester - SOLAR INCLUDED!! - Welcome to Pradera Place! This 1,575-sf home with a California Bungalow façade has 3 bedrooms and 2.5 bathrooms and INCLUDES; REFRIGERATOR, WASHER/DRYER, WINDOW BLINDS AND BACKYARD LANDSCAPING! The Island kitchen with island eating area has Valle Nevado granite counters, built-in stainless-steel appliances and a walk-in pantry. The interior comes complete with Alto stained maple shaker-style cabinetry throughout, lots of included recessed lighting, plush carpet in bedrooms, closets, and stairs, and vinyl in main living areas! The downstairs includes a powder bath and upstairs the primary bedroom with ensuite bathroom and walk-in closet, 2 additional bedrooms and full bathroom, a LOFT and, a laundry room. There is also a direct-access two car garage PRE-PLUMBED for an electric car! This truly modern home has all the SmartHome features you would expect and, is LANDSCAPED AND IRRIGATED in the front and back yards. The Pradera Place community is situated close to park and freeway access. We anticipate a November move-in and we can't wait to work with you to Welcome your client Home!!
- Type:
- Single Family
- Sq.Ft.:
- 1,775
- Status:
- Active
- Beds:
- 4
- Lot size:
- 0.1 Acres
- Year built:
- 2024
- Baths:
- 3.00
- MLS#:
- SW24205675
ADDITIONAL INFORMATION
NEW CONSTRUCTION in Winchester - SOLAR INCLUDED!! - This two-story, 1,775-sf home with a California Ranch façade has 4 bedrooms and 2.5 bathrooms. The home includes WASHER & DRYER, REFRIGERATOR, WINDOW TREATMENTS and BACK YARD LANDSCAPING!! The Island kitchen with breakfast bar has New Valle Nevado granite counters, built-in stainless-steel appliances and a walk-in pantry. The interior comes complete with White shaker-style cabinetry, and lots of included recessed lighting throughout. Flooring is vinyl downstairs, and plush carpet in bedrooms and closets! The downstairs includes a powder bath, Great Room and Dining area, and upstairs is the primary bedroom with ensuite bathroom and a walk-in closet, 3 additional bedrooms and full bathroom, a LOFT and a laundry room. There is also a direct access two-car garage PRE-PLUMBED for an electric car! This truly modern home has all the SmartHome features you would expect and, is LANDSCAPED AND IRRIGATED in the front and back yards. The community is situated close to park and freeway access. We anticipate a November move-in and can't wait to work with you to Welcome your buyer Home!!
- Type:
- Single Family
- Sq.Ft.:
- 1,575
- Status:
- Active
- Beds:
- 3
- Lot size:
- 0.1 Acres
- Year built:
- 2024
- Baths:
- 3.00
- MLS#:
- SW24205494
ADDITIONAL INFORMATION
NEW CONSTRUCTION in Winchester - SOLAR INCLUDED!! - Welcome to Pradera Place! This 1,575-sf home with a California Spanish-Hacienda façade has 3 bedrooms and 2.5 bathrooms and INCLUDES; REFRIGERATOR, WASHER/DRYER, WINDOW BLINDS AND BACKYARD LANDSCAPING! The Island kitchen with island eating area has Valle Nevado granite counters, built-in stainless-steel appliances and a walk-in pantry. The interior comes complete with Alto stained maple shaker-style cabinetry throughout, lots of included recessed lighting, plush carpet in bedrooms, closets, and stairs, and vinyl in main living areas! The downstairs includes a powder bath and upstairs the primary bedroom with ensuite bathroom and walk-in closet, 2 additional bedrooms and full bathroom, a LOFT and, a laundry room. There is also a direct-access two car garage PRE-PLUMBED for an electric car! This truly modern home has all the SmartHome features you would expect and, is LANDSCAPED AND IRRIGATED in the front and back yards. The Pradera Place community is situated close to park and freeway access. We anticipate a November move-in and we can't wait to work with you to Welcome your client Home!!
- Type:
- Single Family
- Sq.Ft.:
- 1,775
- Status:
- Active
- Beds:
- 4
- Lot size:
- 0.1 Acres
- Year built:
- 2024
- Baths:
- 3.00
- MLS#:
- SW24205668
ADDITIONAL INFORMATION
NEW CONSTRUCTION in Winchester - SOLAR INCLUDED!! - This two-story, 1,775-sf home with a California Bungalow façade has 4 bedrooms and 2.5 bathrooms. The home includes WASHER & DRYER, REFRIGERATOR, WINDOW TREATMENTS and BACK YARD LANDSCAPING!! The Island kitchen with breakfast bar has New Valle Nevado granite counters, built-in stainless-steel appliances and a walk-in pantry. The interior comes complete with Alto stained maple shaker-style cabinetry, and lots of included recessed lighting throughout. Flooring is vinyl downstairs, and plush carpet in bedrooms and closets! The downstairs includes a powder bath, Great Room and Dining area, and upstairs is the primary bedroom with ensuite bathroom and a walk-in closet, 3 additional bedrooms and full bathroom, a LOFT and a laundry room. There is also a direct access two-car garage PRE-PLUMBED for an electric car! This truly modern home has all the SmartHome features you would expect and, is LANDSCAPED AND IRRIGATED in the front and back yards. The community is situated close to park and freeway access. We anticipate a November move-in and can't wait to work with you to Welcome your buyer Home!!
- Type:
- Single Family
- Sq.Ft.:
- 1,874
- Status:
- Active
- Beds:
- 5
- Lot size:
- 0.09 Acres
- Year built:
- 2024
- Baths:
- 3.00
- MLS#:
- SW24205512
ADDITIONAL INFORMATION
NEW CONSTRUCTION in Winchester - SOLAR INCLUDED!! - This 1,874-sf home with a California Spanish-Hacienda façade has 5 bedrooms and 3 bathrooms - INCLUDES - WASHER/DRYER, REFRIGERATOR, WINDOW TREATMENTS and BACK YARD LANDSCAPING! The Island kitchen with island eating area has Valle Nevado granite counters, built-in stainless-steel appliances and a walk-in pantry. The interior comes complete with Alto stained maple shaker-style cabinetry throughout, lots of included recessed lighting, Rustic Taupe vinyl flooring on first level and plush carpet in all bedrooms, stairs, and closets! There is a DOWNSTAIRS BEDROOM AND FULL BATHROOM and upstairs the main bedroom with ensuite bathroom and walk-in closet, 3 additional bedrooms and full bathroom, and a laundry room. There is also a direct-access two car garage PRE-PLUMBED for an electric car! This truly modern home has all the SmartHome features you would expect and, is LANDSCAPED AND IRRIGATED in the front and back yards. The Pradera Place community is situated close to park and freeway access. We anticipate a November 2024 move-in and we can't wait to work with you to Welcome your client Home!!
$1,199,000
31418 Reserve Dr Winchester, CA 92596
- Type:
- Single Family
- Sq.Ft.:
- 2,599
- Status:
- Active
- Beds:
- 3
- Lot size:
- 0.51 Acres
- Year built:
- 2022
- Baths:
- 3.00
- MLS#:
- SW24205237
ADDITIONAL INFORMATION
Nestled in the tranquil beauty of Sutton Ranch, this exquisite Winchester home is a must see. This residence embodies contemporary architecture with thoughtful design elements throughout. Step through the front door into a spacious foyer, full of natural light for a bright and airy feel throughout the home. The heart of the home is the expansive living area, high ceilings and large windows that accentuate the feeling of openness, perfect for entertaining. Adjacent to the living area is the gourmet kitchen, outfitted with top-of-the-line stainless steel appliances, sleek countertops, ample cabinet space and a convenient center island. The master suite is complete with a luxurious ensuite bathroom featuring dual sinks, a soaking tub and a separate shower, this space is designed for the ultimate comfort and relaxation. Two additional bedrooms provide versatility for guests and family members, each offering generous closet space and plenty of natural light, plus an additional home office space. Step outside to discover your own personal oasis in the backyard. A sparkling pool and spa while the spacious patio area is ideal for outdoor dining, lounging or hosting gatherings with friends and family. The immaculate landscaped yards offer both beauty and privacy. Conveniently located in the desirable Sutton Ranch community, this home offers easy access to shopping, dining, parks and top-rated schools. With its blend of modern luxury and timeless appeal, this Winchester pool home is the epitome of California living at its finest.
- Type:
- Single Family
- Sq.Ft.:
- 2,346
- Status:
- Active
- Beds:
- 4
- Lot size:
- 0.28 Acres
- Year built:
- 2016
- Baths:
- 3.00
- MLS#:
- 24448215
ADDITIONAL INFORMATION
**MOTIVATED SELLER** SINGLE-STORY residence with **2.0 NEM SOLAR PANELS INCLUDED IN SALE** nestled within the enchanting French Valley, where elegance meets modern living spanning 2,346 sq. ft. on over a quarter acre of land!! This home offers unparalleled privacy with no neighbors behind, creating a tranquil retreat perfect for outdoor living and potential poolside bliss. The open floor plan seamlessly integrates a gourmet kitchen adorned with stylish white cabinetry, a spacious island with pendant lighting, and a generous walk-in pantry. The living room, featuring high ceilings with a ceiling fan and abundant natural light, invites gatherings with family and friends, while a dedicated laundry room complete with a sink and ample shelf space, adds convenience to daily routines. Thoughtfully designed for contemporary lifestyles, this home boasts 4 spacious bedrooms, 2.5 baths, and an array of impressive features, including new motion security lights, a Tesla charger & built in storage area in the garage, and solar panels for sustainable living. The outdoor space includes raised garden beds ready for tending and a new side gate that enhances privacy. The French Valley has emerged as a sought-after haven for families, drawn by its highly rated schools and low crime rates that foster a peaceful and nurturing living environment. Here, the skies can be found adorned with colorful hot air balloons and the gentle hum of propeller planes, complemented by refreshing breezes from the renowned Temecula Wine Country. Wine enthusiasts will find themselves in paradise, with some of the world's most acclaimed wineries just a stone's throw away, inviting exploration and indulgence. Nestled in a quiet cul-de-sac, this property is minutes from shopping and parks, offering a harmonious blend of convenience and serenity. Just a short drive from the stunning San Diego beaches, this neighborhood serves as the perfect gateway to experience the quintessential California lifestyle. Don't miss your chance to claim this architectural gem; where the beauty of nature converges with the pleasures of modern living.

Winchester Real Estate
The median home value in Winchester, CA is $555,700. This is higher than the county median home value of $536,000. The national median home value is $338,100. The average price of homes sold in Winchester, CA is $555,700. Approximately 79.39% of Winchester homes are owned, compared to 16.99% rented, while 3.62% are vacant. Winchester real estate listings include condos, townhomes, and single family homes for sale. Commercial properties are also available. If you see a property you’re interested in, contact a Winchester real estate agent to arrange a tour today!
Winchester, California 92596 has a population of 40,188. Winchester 92596 is more family-centric than the surrounding county with 43.94% of the households containing married families with children. The county average for households married with children is 35.14%.
The median household income in Winchester, California 92596 is $116,972. The median household income for the surrounding county is $76,066 compared to the national median of $69,021. The median age of people living in Winchester 92596 is 34 years.
Winchester Weather
The average high temperature in July is 97.5 degrees, with an average low temperature in January of 37.6 degrees. The average rainfall is approximately 12 inches per year, with 0 inches of snow per year.
