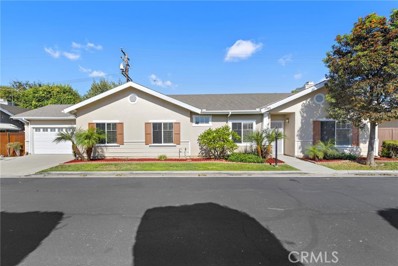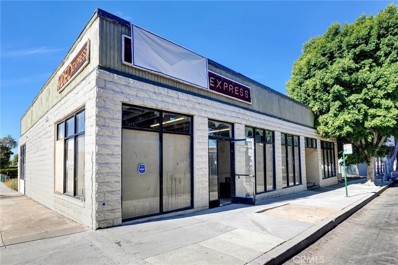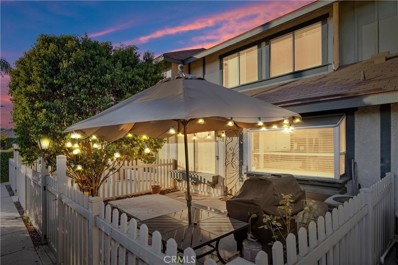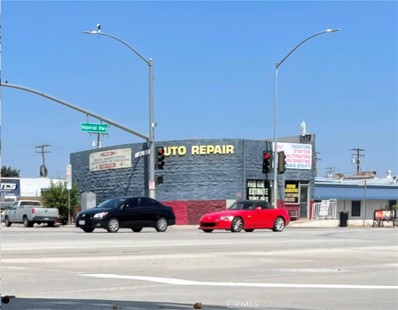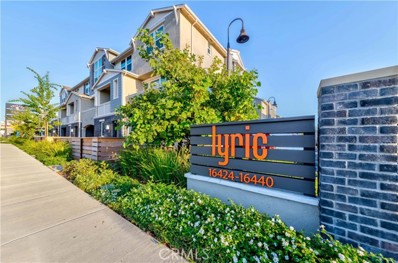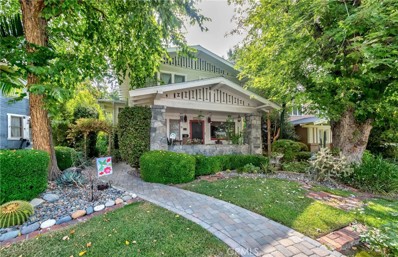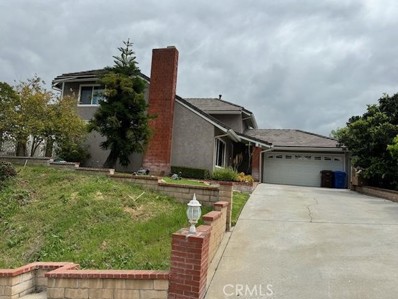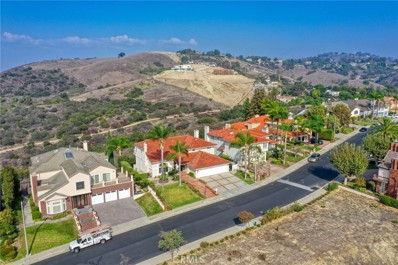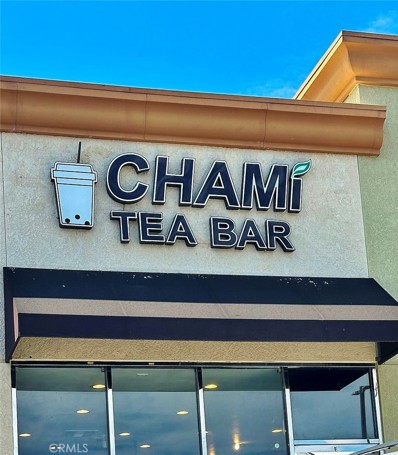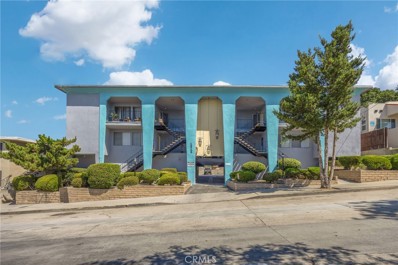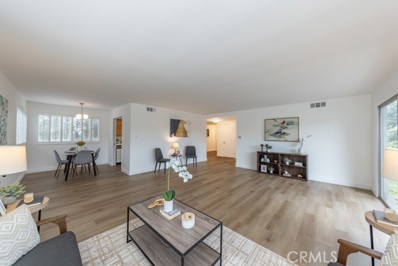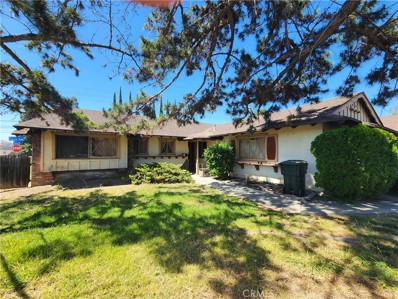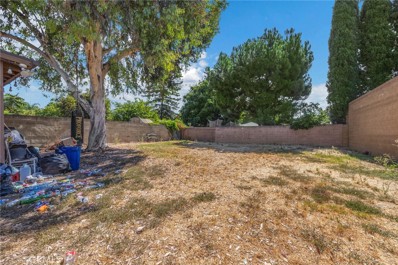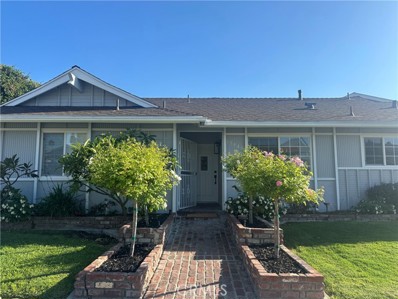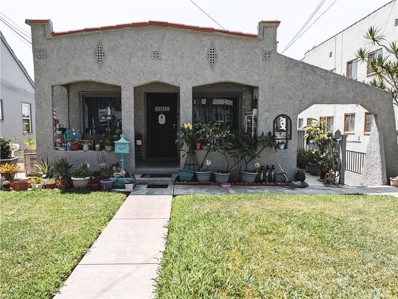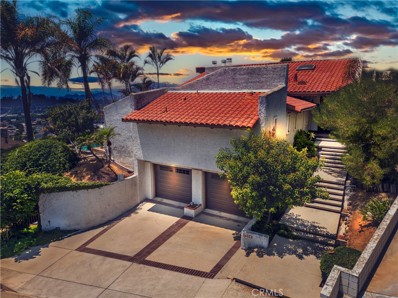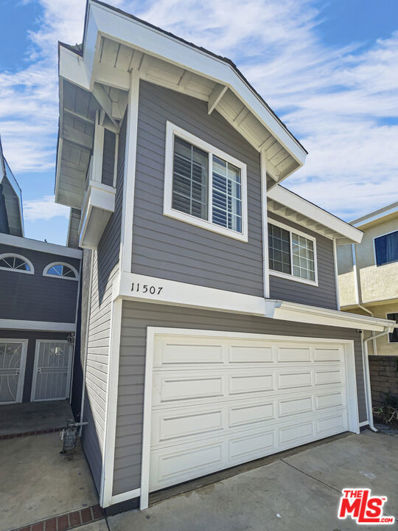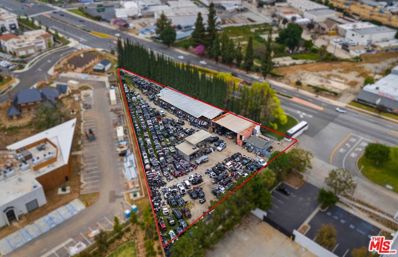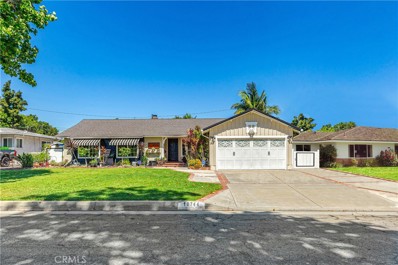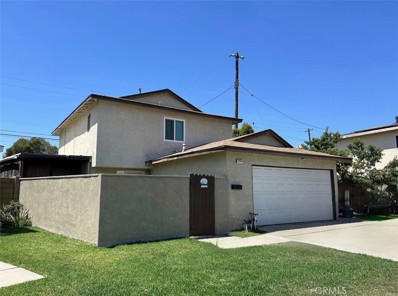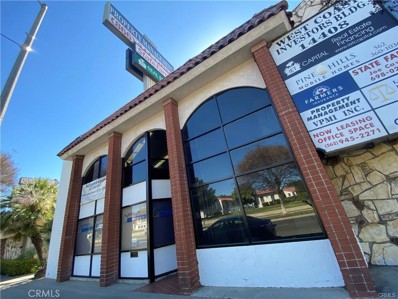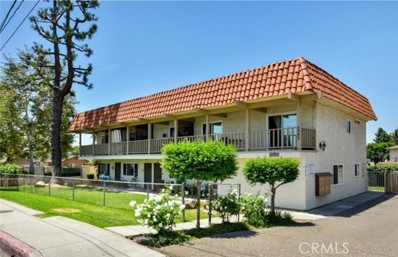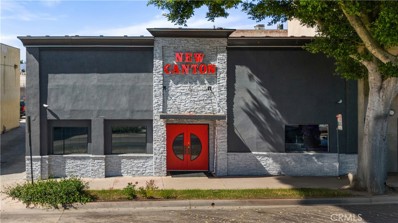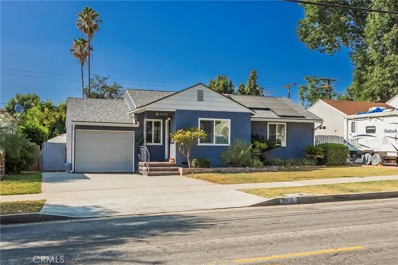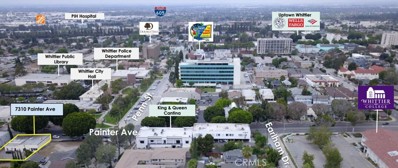Whittier CA Homes for Rent
- Type:
- Single Family
- Sq.Ft.:
- 1,708
- Status:
- Active
- Beds:
- 4
- Lot size:
- 3.35 Acres
- Year built:
- 1996
- Baths:
- 2.00
- MLS#:
- OC24194477
ADDITIONAL INFORMATION
Welcome to Ridgeview Lane. Come and discover this charming single-level detached home located within a desirable gated community. From the moment you arrive, you’ll appreciate the evident pride of ownership reflected in the meticulously maintained surroundings. As you step inside, you’ll be greeted by high ceilings and an abundance of natural light that fills the open concept living space. The seamless flow of the floor plan features a beautiful arched entryway that effortlessly connects the living room—complete with a cozy fireplace— to the dining area and well-appointed kitchen. The kitchen provides direct access to a lovely outdoor patio, perfect for al fresco dining or enjoying your morning coffee while basking in the sunshine. On one side of the home, the primary suite beckons, enhanced by double doors that leads to a full bathroom and a spacious walk-in closet. In addition, you’ll find three generously sized bedrooms, a full guest bathroom, central heating and air for year-round comfort, and a separate laundry room for added convenience. The attached two-car garage offers direct access and ample storage options. Priced competitively, this home presents an exceptional opportunity to enjoy a perfect blend of comfort and style. Whittier is currently experiencing significant growth, with exciting new developments enhancing the community’s overall appeal. Trendy cafes, boutique shops, and creative spaces are emerging, making it a sought-after destination for those looking for a vibrant lifestyle. Don’t miss your chance to make this beautiful property your own! Schedule a showing today!
$1,298,900
7001 Newlin Avenue Whittier, CA 90602
- Type:
- Mixed Use
- Sq.Ft.:
- 3,500
- Status:
- Active
- Beds:
- n/a
- Lot size:
- 0.16 Acres
- Year built:
- 1922
- Baths:
- MLS#:
- PW24179942
ADDITIONAL INFORMATION
Versatile commercial building located in the heart of Uptown Whittier. This prime corner property is an excellent opportunity for businesses. The adjacent parcel (8139-026-001) is included in the sale. Situated in the bustling Uptown Whittier area, this property benefits from high foot traffic and excellent visibility. The surrounding community is a dynamic mix of retail shops, restaurants, and residential areas, ensuring a steady stream of potential customers. Whether you’re looking to open a retail shop, an art gallery, a studio, or a modern office, this property offers endless possibilities. The raw industrial aesthetic adds character and can easily be customized to fit your specific business vision. Take advantage of this unique opportunity to secure a property in a growing and desirable.
- Type:
- Townhouse
- Sq.Ft.:
- 1,196
- Status:
- Active
- Beds:
- 3
- Lot size:
- 2.96 Acres
- Year built:
- 1985
- Baths:
- 3.00
- MLS#:
- IG24184061
ADDITIONAL INFORMATION
At no fault to the home, it is back on the market... Step into comfort and convenience with this charming 3-bedroom, 3-bathroom townhome, nestled in the peaceful Meyer Townhome Community. This spacious residence offers a welcoming atmosphere, complete with access to a community pool, spa, and a relaxing patio—perfect for sunny afternoons with family and friends. The home boasts several modern upgrades, including newly installed carpet on the second level. There is recessed lighting throughout the home. Convenient access to the home is available through the attached two-car garage, which also includes laundry and extra storage space. The kitchen is a culinary delight with its beautiful granite countertops and a bay window that floods the space with natural light. Upstairs, the master bedroom impresses with two large closets, an ensuite bathroom with a walk-in shower, a vanity area, and a privacy door. Two additional generously sized bedrooms share a full bathroom with a shower and tub combination located in the main hallway. Situated near Whittier, La Mirada, Norwalk, and Santa Fe Springs, this home is ideally located close to top-rated schools and local amenities. Don’t miss the opportunity to make this wonderful townhome your own! "subject to cancellation of current escrow"
$1,500,000
13239 Imperial Whittier, CA 90605
- Type:
- Industrial
- Sq.Ft.:
- 1,390
- Status:
- Active
- Beds:
- n/a
- Lot size:
- 0.06 Acres
- Year built:
- 1979
- Baths:
- MLS#:
- RS24186555
ADDITIONAL INFORMATION
Presenting a rare and remarkable Commercial building ownership opportunity. This prime commercial property is strategically located on a bustling corner lot, offering unrivaled visibility and access in a high-traffic area. This dynamic space includes two sizable bays ideal for various business operations, complemented by functional office space, and a conveniently located restroom. Situated at the prominent intersection of Imperial Hwy and Leffingwell Road, this property benefits from maximum exposure to a steady flow of both local and passing traffic. Its proximity to vibrant neighborhoods and a diverse array of businesses ensures continuous visibility and foot traffic, making it an attractive location for new and established enterprises alike. With easy access to major freeways—Interstate 5, 605, and 105—this property offers seamless connectivity for clients and suppliers, further enhancing its appeal. The ample parking lot ensures convenient access for both customers and staff, adding to the property’s operational efficiency. This opportunity is perfect for those looking to capitalize on a high-profile location with strong traffic patterns and significant growth potential. Explore how this can be the ideal setting for your next business venture or investment opportunity.
- Type:
- Condo
- Sq.Ft.:
- 1,720
- Status:
- Active
- Beds:
- 4
- Lot size:
- 0.4 Acres
- Year built:
- 2024
- Baths:
- 4.00
- MLS#:
- PW24180143
ADDITIONAL INFORMATION
2024 new built Lyric home plan 2, welcomes you from the moment you walk through the front entry. Best location in complex, interior quiet end unit gives natural lights, airy and most privacy and peace, only one wall shares with neighbor, plenty guest parking, On the first floor you have access to the 2-car attached garage, very conveniently located next to the first-floor bedroom with full bathroom, good for home office, guest room or rental income. As you walk up the stairs to the second floor you are welcomed into the heart of the home featuring the gathering room that opens to a beautiful balcony with neighbor's tree view, your spacious kitchen including an extra-large island can seat more than 4 peoples, stainless-steel appliances, recess lights, you will discover a secondary bedroom w/full bathroom next to kitchen. The third floor designed for living with a large primary suite complete with his & her walk-in closets w/in-suite walk-in shower and dual vanities. the fourth bedroom w/in-suite bathroom and walk-in closet, conveniently located in between is a laundry room with side-by-side washer dryer hook-ups. Design upgrades feature contemporary laminate hardwood & carpet, best quality of wood shutters entire windows, imagine how much solar system saves on electricity bills, of course the solar systems are fully paid off, walk in distance to great school Jordan elementary, original pancake house and many other dining, shopping, grocery store nearby, Best opportunity for the first time home buyer or investment, DO NOT MISS IT.
$1,070,000
6732 Friends Avenue Whittier, CA 90601
- Type:
- Single Family
- Sq.Ft.:
- 2,380
- Status:
- Active
- Beds:
- 4
- Lot size:
- 0.16 Acres
- Year built:
- 1908
- Baths:
- 3.00
- MLS#:
- PW24180819
ADDITIONAL INFORMATION
Discover timeless charm in this beautifully remodeled Craftsman and Victorian-style home, nestled in the prestigious Historic District of Whittier. With stunning curb appeal, the property features elegant cobblestone-style pavers, striking stone accents, and lush, manicured landscaping. The inviting front porch welcomes you to a spacious interior offering 4 bedrooms, 2.5 baths, and approximately 2,380 square feet of living space on a generous 6,881 square foot lot. Step inside to find a bright and airy living room with large picture frame windows that flow seamlessly into the formal dining area, complete with a stunning light fixture. This open layout is perfect for hosting gatherings. The brand-new, elegantly remodeled kitchen boasts quartz countertops, custom cabinets, a built-in range and oven, a dishwasher, and a central island with a butcher block countertop and utility sink. Ample cabinet space and beautiful floating shelves complete this culinary haven. Convenience is key with a main-level bedroom, a half bath, and a laundry room. Upstairs, the primary suite offers a bonus sitting room, a linen closet, and an oversized hallway bath. Two additional generously sized bedrooms share a newly remodeled hallway bath featuring a designer soaking tub. The backyard is an entertainer’s dream with a large, covered patio and a private deck, ideal for hosting family and friends. The serene atmosphere is enhanced by lush greenery, providing privacy and tranquility. A detached 2-car garage with a charming barnyard door adds to the property's appeal. Additional highlights include basement providing ample storage space, central AC/heat, copper plumbing, an enclosed sunroom, a sprinkler/drip system, original wood flooring in most areas, and elegant crown molding. Centrally located near Uptown Whittier, you'll enjoy easy access to shopping, dining, entertainment, Whittier College, the Hellman Park Trailhead, Central Park, the Post Office, and more. This home is a true gem and won’t last long. It exudes pride of ownership and offers a blend of historical charm and modern amenities.
$1,300,000
4706 Silver Tip Drive Whittier, CA 90601
- Type:
- Single Family
- Sq.Ft.:
- 2,177
- Status:
- Active
- Beds:
- 4
- Lot size:
- 0.28 Acres
- Year built:
- 1980
- Baths:
- 3.00
- MLS#:
- CV24179912
ADDITIONAL INFORMATION
Amazing Spyglass 4 bedroom 3 bathroom 2 story pool home with breathtaking views. It's been extensively remodeled and it's ready for a new family. Big corner lot, 2 car attached garage, fireplace, balcony, pool and jacuzzi. etc. A must see!~
$1,799,000
16259 Aurora Crest Drive Whittier, CA 90605
- Type:
- Single Family
- Sq.Ft.:
- 3,808
- Status:
- Active
- Beds:
- 5
- Lot size:
- 0.38 Acres
- Year built:
- 1987
- Baths:
- 5.00
- MLS#:
- TR24179740
ADDITIONAL INFORMATION
Alluring custom-built dream estate nestled in the highly coveted and guard-gated community, "Friendly Hills Estates". Enter through grand double doors and step into a gorgeous foyer w/a stunning spiral staircase, adjacent to a grand formal living rm complete with a floor-to-ceiling fireplace & formal dining rm, ALL perfect for entertaining! This 5-bed,4.5 bath estate offers so much! Embrace a lush and inviting master bedroom suite upstairs complete with updated flooring, jacuzzi jetted spa tub, oversized walk-in closet, & personal oak-paneled library/retreat sitting area! The master bath includes updated flooring, newly built designer cabinetry w/stunning marbled slab countertops. Enjoy the breeze on the outdoor viewing deck overlooking panoramic city lights & mountain views. Upstairs also features 3 other spacious JR suites with big closets, new wood-tiled flooring, & views, as well! Moreover, the main levels feature 1 bedroom w/a fully upgraded bathroom and 2 spacious closets (1 walk-in), there's also a guest powder bathroom for guests, a stunning chef's dream kitchen complete w/farm-style utility sink, beautiful granite countertops, intricate beautifully constructed wooden cabinetry, a large walk-in pantry, recessed lights, & high-end designer built-in stainless steel appliances including a new overhead exhaust fan. Take a step further into the connected family rm complete w/a custom, trendy wet bar perfect for hosting and for admiring the beautiful outdoor views from the large viewing deck. Both the kitchen & family rm are inlaid w/ high-quality walnut-colored engineered hardwood. The backyard oasis features a segregated outdoor space built out below the expansive viewing deck w/easy access and available electrical utility connection present. This usable space can be converted to another room or further built out for other creative/practical uses. Easily convertible and is currently used as storage space. Surrounding, admire the beautifully manicured lawns and landscaping w/efficient & updated irrigation drip systems in place, built-in brick BBQ w/'Viking' high-end appliances, and enjoy the tiered levels outlining the backyard boasting rows of mature fruit trees (apple, passion fruit, guava, 2 tangerine trees, pomegranate, grapefruit, peach wild figs, lemon), homegrown sweet potato leaf, fragrant osmanthus, a variety of other plant species, florals, & exotic trees. Come see to appreciate & make this incredible home yours!
- Type:
- Business Opportunities
- Sq.Ft.:
- n/a
- Status:
- Active
- Beds:
- n/a
- Baths:
- MLS#:
- TR24179097
ADDITIONAL INFORMATION
Chami Tea Bar – a profitable non-alcoholic juice tea bar established since August 2019, located at the SW corner of Beverly Blvd and Norway Blvd inside the Model Plaza Shopping Center. Turnkey operation, easy to operate business. Average sale volume is approximately $26,000/month with monthly average net income approximately $10,000-14,000. Past years sales averaged $320,000/year with averaged net income of approximately $122,700/year. Rent including Landlord’s operating expenses totaling only $1,969/month. All business equipment has been paid off. The tea bar opens 11am-9pm every day. No competition nearby! Great location, near the Rio Hondo College and close to the 605 freeway off the Beverly Blvd exit. Current lease expires on March 31, 2027 with an additional 60 months lease extension option. Seller works at the business approximately 12 hours a week. Seller is selling the business because of the seller’s desire to spend more time with family. Call today and don’t miss this great turnkey business opportunity!
$4,950,000
13705 Franklin Street Whittier, CA 90602
- Type:
- Apartment
- Sq.Ft.:
- 11,400
- Status:
- Active
- Beds:
- n/a
- Lot size:
- 0.31 Acres
- Year built:
- 1974
- Baths:
- MLS#:
- WS24178410
ADDITIONAL INFORMATION
Long time owners! First time on the market since 1987!! 20-unit Apartment Building in Whittier, CA. All units are 1 bedroom + 1 bath and separately metered for electricity. 27 parking spaces on site (19 covered and 8 open). Exterior and deck was recently repainted (8/23/2024). New water heater installed (7/2/2024). Old roof removed and new roof installed (1/10/2024). Electronic security vehicle entry front gate and locked gates on both sides of the building installed (2/7/2022). Laundry room on site for additional income. Walking distance to Whittier College (Less than 0.5 miles), Penn Park (0.5 miles), Whittier Police Department and Whittier City Hall (0.3 miles). Convenient shopping – The Quad at Whittier (1.2 miles). 2.7 miles away from Friendly Hills Country Club.
- Type:
- Condo
- Sq.Ft.:
- 1,349
- Status:
- Active
- Beds:
- 2
- Lot size:
- 1.31 Acres
- Year built:
- 1959
- Baths:
- 2.00
- MLS#:
- PW24178550
ADDITIONAL INFORMATION
What an amazing opportunity and value! A stunning Mid-Century, Corner Unit showplace in the Whittier Beverly Park community. A fantastic floorplan with over 1,300 square feet of spacious and stylish living space. Step back to a different era of Modern and Gracious living! Take the elevator or the conveniently located nearby stairs to the front door to your cool, stylish, mod and welcoming home. Greeted into the huge entry area which opens to the giant living room space highlighted by walls of windows with views of the trees and to the hills beyond. A sliding door is your gateway to your private balcony. What a wonderful place to enjoy and beverage or a bite al fresco with a friend of two! Or grab a book and just enjoy the breeze and the view. Either entertaining or relaxing, you've got the perfect space. Speaking of entertaining, do it with comfort and ease in this expansive open living space. The dining area is just off of the living room and the adjacent, large galley style kitchen. The kitchen features original cabinets which are fantastic and the original tile counters! A must check out is the original time capsule cooktop, it's an amazing retro appliance piece! Down the hall you have the hall bath with a tiled shower and an extremely large 2nd bedroom. At the end of the hall you have the comfortable and spacious primary suite with the second bathroom which is highlighted by the original tile, a must see, a tub and a vanity or makeup counter! Take the elevator or stairs down to the lower level and you'll find your gated parking with a large space #16 for your vehicle. Through the gated garage you will also find the laundry room for your convenience. The community also offers a grassy area where you can lounge beneath a tree or sit at the patio table and enjoy a visit with friends or neighbors. The home was just recently painted and new flooring installed. It really is a showplace of Mid Century charm and just waiting for the new owner to come enjoy life at Whittier Beverly Park!
- Type:
- Single Family
- Sq.Ft.:
- 1,414
- Status:
- Active
- Beds:
- 3
- Lot size:
- 0.15 Acres
- Year built:
- 1962
- Baths:
- 2.00
- MLS#:
- IG24177812
ADDITIONAL INFORMATION
CALLING ALL INVESTORS OPPORTUNITY KNOCKS!! LOOKING FOR YOUR NEXT PROJECT HERE IS A GREAT FIXER, FIXER, FIXER IN PRIME LOCATION. OR PERFECT FOR OWNER OCCUPANTS. THIS PROPRTY GIVES YOU THE OPPORUNITY TO BE CREATIVE AND, CUSTOMIZE THE HOME TO FIT YOUR PERSONL STYLE OR ADD VALUE AS AN INVESTMENT, BOADER LINE TO LA HABRA AND LA MIRADA. PROPERTY OFFERS POOL/SPA, PROPERTY SITS IN A CORNER. DONT MISS OUT ON THIS GREAT OPPORUTNITY IN WHITTER.
- Type:
- Single Family
- Sq.Ft.:
- 842
- Status:
- Active
- Beds:
- n/a
- Lot size:
- 0.16 Acres
- Year built:
- 1947
- Baths:
- MLS#:
- PW24187806
ADDITIONAL INFORMATION
What a fantastic opportunity for an end user/Buyer or savy investor...VALUE IN LAND (check with city of Whittier to verify what is feasible) There is a 2/1 home that was completely remodeled within the last few years. And an unpermited back bedroom unit which is attached to the detached 2 car garage. The home reflects new kitchen, new bathroom, all newly installed tile and linoleum flooring, new interior paneled doors throughout and new windows installed makes this an easy home to move right in or keep existing tenant in place while adding units/ADU's. New roof was installed in 2020, new water heater...Newly painted inside and out and the lot is FLAT, and LARGE with amazing potential to possibly add units or several ADU's? (Buyer to verify with City of Whittier to confirm what is feasible and allowed)
- Type:
- Single Family
- Sq.Ft.:
- 1,225
- Status:
- Active
- Beds:
- 3
- Lot size:
- 0.11 Acres
- Year built:
- 1965
- Baths:
- 2.00
- MLS#:
- PW24176668
ADDITIONAL INFORMATION
Location, Location, Location!! This Stunning Remodeled home is nestled in a Very Desirable pocket of Whittier where pride of ownership and community is abundant! Situated in a cul-de-sac and excellent curb appeal and Landscaping, the Exterior was recently painted, New Sliding Doors installed and Newer style windows throughout as well. Lots of Amazing upgrades done to the Interior recently. Recently painted throughout, New waterproof flooring installed, Recessed LED lighting presents a Modern Luxurious feeling. The Kitchen is an Absolute Entertainer's Dream!!! The Designer Waterfall Counters in the Heart of the Home will have you Falling in Love everytime you walk into your Home. Huge Counter with a Bar seating and a Separate Dedicated Dining area. The spacious Living Room features a Fireplace as well as some custom built-in cabinetry. Central Air will keep you Cool in the summer and Warm in the winter. Both Bathrooms have been Beautifully Renovated with Stylish Tile and custom Counters and New Vanities & Mirrors. Large 2 Car garage has a Newly installed Garage door opener with Laundry hookups and plenty more room for a workshop. Garage has direct access to the home as well as to the Backyard. The Backyard layout has endless Possibilities, has 2 covered areas and plenty of space to entertain! READY TO MOVE IN AND ENJOY, THIS HOME WILL SELL FAST!!! DON'T MISS OUT ON THIS ONE!!
- Type:
- Duplex
- Sq.Ft.:
- 1,600
- Status:
- Active
- Beds:
- n/a
- Lot size:
- 0.13 Acres
- Year built:
- 1927
- Baths:
- MLS#:
- AR24175977
ADDITIONAL INFORMATION
Seize the opportunity to own this meticulously maintained duplex, perfectly located across from Whittier College on a quiet, desirable street. With exceptional curb appeal, the front unit features a beautifully maintained front yard, while the back unit boasts a lush backyard and vibrant garden space. The front unit offers 2 bedrooms and 1 bath, providing a comfortable living space with bright and cozy interiors. The back unit includes 1 bedroom and 1 bath, plus two versatile bonus rooms that can be used for additional storage or as office space. Both units are in excellent, well-kept condition. Recent updates include updated plumbing and electrical systems, ensuring a worry-free investment. The property also features upgraded bathrooms, wood flooring, and practical washer/dryer hookups conveniently located off the kitchen. With these enhancements and the potential for cash flow from day one, this duplex offers a great return on investment (ROI) and has potential for growth, making it an exceptional choice for both investors and homebuyers seeking comfort, style, and future value.
$1,780,000
14023 Summit Drive Whittier, CA 90602
- Type:
- Single Family
- Sq.Ft.:
- 4,351
- Status:
- Active
- Beds:
- 3
- Lot size:
- 0.32 Acres
- Year built:
- 1980
- Baths:
- 5.00
- MLS#:
- PW24175992
ADDITIONAL INFORMATION
Located at the peak of Summit Drive, on one of the most desirable street of Mar Vista Heights, this prestigious Whittier home is custom-built with extraordinary, unique architectural designs and features that set it apart from other Whittier homes. This spectacular hidden gem has incredible panoramic city views of Orange County, Catalina Island, Downtown Los Angeles, and vibrant sunset views. This home features a beautiful sparkling pool and jacuzzi, 4,351 sq ft of living space, three bedrooms (each with city views), five bathrooms, a separate laundry room, a two car garage with built-in cabinets and a workshop space and an extra large bonus room that has options to be converted into TWO ADDITIONAL BEDROOMS, a large entertainment room, separate living quarters, or the opportunity to extend the garage from a two-car to a four-car capacity. Other custom interior features include an extra-large open living room with a fireplace, 16 ft vaulted ceilings, 15 ft bay windows overlooking the patio and city views, a wet bar, a custom kitchen with double ovens, a cooktop a dishwasher, a refrigerator, a large walk-in pantry, a master bedroom with a fireplace and an amazing view, a 224 sq ft master walk-in closet, a large master bath with double sinks, a shower, and a jacuzzi tub with large windows looking into an atrium that creates a private outdoor exotic ambiance. Other interior amenities include three separate central A/C and heating units for different areas of the home, two water heaters, seven skylights that create natural lighting throughout the home, and two attic storage spaces. Outdoor features include a pool with a heater, jacuzzi, built-in BBQ, a large patio space with a fireplace, and a small yard, all overlooking the panoramic view. This dream home epitomizes luxury living and offers a rare opportunity to create your own dream home.
- Type:
- Townhouse
- Sq.Ft.:
- 1,246
- Status:
- Active
- Beds:
- 2
- Lot size:
- 0.91 Acres
- Year built:
- 1991
- Baths:
- 3.00
- MLS#:
- 24431307
ADDITIONAL INFORMATION
Welcome to this charming property, exuding warmth and sophistication. The inviting living area features a cozy fireplace and a neutral color scheme that enhances the home's aesthetic. The kitchen is a culinary delight with an eye-catching backsplash and stainless steel appliances. The primary bedroom includes a spacious walk-in closet, and the primary bathroom offers a separate tub and shower for relaxation. Fresh interior paint gives the home a rejuvenated look. This property blends elegance and comfort, ready for you to make it your own.
$4,999,900
12090 Whittier Boulevard Whittier, CA 90602
- Type:
- General Commercial
- Sq.Ft.:
- 480
- Status:
- Active
- Beds:
- n/a
- Lot size:
- 1.12 Acres
- Year built:
- 1963
- Baths:
- MLS#:
- 24455771
ADDITIONAL INFORMATION
Revel Real Estate and IKON Properties is proud to present 12090 Whittier Blvd. Situated on over an acre of prime land and boasting M2 zoning, this property offers a rare chance for potential redevelopment or versatile owner-user possibilities. Over an Acre Lot with ample space for expansion, development, or outdoor amenities, this generous land size presents a myriad of possibilities to realize your vision.The M2 zoning designation provides a favorable framework for a diverse range of commercial and industrial ventures. From manufacturing and warehousing to distribution and more, this zoning offers flexibility to accommodate various business needs and activities.Don't miss out on this rare opportunity to acquire a property with limitless potential. Whether you envision a redevelopment project, expansion opportunity, or a new business venture, 12090 Whittier Blvd sets the stage for success.
$1,248,000
10744 Bogardus Avenue Whittier, CA 90603
- Type:
- Single Family
- Sq.Ft.:
- 2,210
- Status:
- Active
- Beds:
- 4
- Lot size:
- 0.17 Acres
- Year built:
- 1954
- Baths:
- 2.00
- MLS#:
- PW24171660
ADDITIONAL INFORMATION
PRICE REDUCED! Look no further!! This beautiful, single-story 4 bedroom, 2 bathroom home located in a desirable East Whittier neighborhood and award-winning Fullerton Joint Union High School District, is a MUST-SEE!! Situated on a beautiful tree-lined street, this home features approximately 2,210 sq. ft of living space and a spacious lot size of 7,244 sq. ft. Step inside to an ample and bright living room with a custom wood/gas fireplace. The gorgeous gourmet-style, recently remodeled kitchen is a chef's dream, with black onyx granite countertops, upgraded high-end appliances, walnut wood cabinetry, abundant cabinet/counter space and 2 separate sinks. The kitchen opens up to an adjacent formal dining room offering plentiful space for entertaining, and a beautiful family room, with sliding doors leading outside. The hallway bathroom, completely remodeled with granite countertops, includes a Jacuzzi tub and separate walk-in shower. All bedrooms are spacious, including the large master suite, with attached remodeled bathroom with a walk-in shower and a large walk-in closet. Finally, step outside to your spectacular backyard, complete with a large grass area, lush landscaping and a sparkling above-ground pool to relax and recharge! No expense has been spared with this home, which has been impeccably maintained. Features include new roof, new central A/C and heating, copper plumbing, wood flooring, triple-paned windows, new interior and exterior paint, separate laundry room and attached 2-car garage, with custom garage door. Additionally, parking on the driveway allows for up to 3 cars. Conveniently located near Whittwood Towne Center, outstanding schools, restaurants and parks, this peaceful and welcoming neighborhood offers a sense of close community that is often hard to find. Don't miss out on the opportunity to make this house your home and experience all that this charming property has to offer. WON'T LAST!!
- Type:
- Single Family
- Sq.Ft.:
- 1,475
- Status:
- Active
- Beds:
- 3
- Lot size:
- 0.09 Acres
- Year built:
- 1967
- Baths:
- 3.00
- MLS#:
- OC24172750
ADDITIONAL INFORMATION
3 bedroom 2 bath in Whittier
$3,200,000
14408 Whittier Boulevard Whittier, CA 90605
- Type:
- Office
- Sq.Ft.:
- 24,407
- Status:
- Active
- Beds:
- n/a
- Lot size:
- 1 Acres
- Year built:
- 1968
- Baths:
- MLS#:
- PW24171555
ADDITIONAL INFORMATION
Discover an exceptional investment opportunity at 14408 E Whittier Blvd, featuring two distinct buildings with a combined total of 24,407 sqft. Set on nearly 1 acre of prime real estate (43,355 sqft) across 7 contiguous parcels, this property benefits from its strategic location on a major arterial thoroughfare. Ideal for a range of commercial uses, this property offers significant exposure to local residents and those traveling for work, making it a prime candidate for various investment and development opportunities. Don't miss out on this high-potential asset in a high-traffic area!
- Type:
- Condo
- Sq.Ft.:
- 880
- Status:
- Active
- Beds:
- 2
- Lot size:
- 0.88 Acres
- Year built:
- 1972
- Baths:
- 2.00
- MLS#:
- CRCV24170850
ADDITIONAL INFORMATION
Welcoming 2 bedroom, 1-1/2 bath condo in great location. Easy access to freeways, Rio Hondo College, Whittier Greens Trail, shopping, restaurants, and more. Living/Dining areas, with vinyl plank flooring, are open to each other, creating a spacious living space. The cheery updated kitchen features tile flooring, quartz countertops, dishwasher, new range, and lots of storage. Half bath is located on first level, as well as washer/dryer hookups. Community laundry room also available across from unit. Both bedrooms and full bath are on second level. Primary bedroom features a walk-in closet, and an additional closet. Window air conditioning unit keeps upstairs cool. The second bedroom is spacious, with good light. Full bath features tub/shower, tile flooring, and under-sink storage. Located in small, gated, quiet complex, this unit has 1 assigned, covered carport space. Sparkling pool is only steps away. HOA covers water and trash.
$2,299,999
13015 Philadelphia Street Whittier, CA 90601
- Type:
- Retail
- Sq.Ft.:
- 3,563
- Status:
- Active
- Beds:
- n/a
- Lot size:
- 0.08 Acres
- Year built:
- 1922
- Baths:
- MLS#:
- DW24169121
ADDITIONAL INFORMATION
Welcome to the Historic Uptown Whittier. This iconic commercial building is located near the best prestige areas in Whittier; Friendly Hills, Sun Gold Hills, Marvista, Michigan Park & Whittwood Heights. This restaurant and bar has been fully remodeled, with an ambience that continues to welcome past and newer customers. You can also transform this business to a different type of upscale restaurant, bar, live entertainment, club etc., the possibilities are endless. Lets talk about Location thousands of people walking and driving through here on a daily basis . The sale is fully equipped and it includes the building, restaurant , appliances, furniture, 1500 sqft basement with walk-in refrigerated liquor room, elevator shaft, office space, ABC liquor licenses 47 and 58 which is perfect for off-site catering. The city of Whittier will also allowed to build up a patio or extra space for entertainment. The property has a large and fully equipped kitchen and can be open daily till 2am. This commercial property is a gold mine and ready to be open !
- Type:
- Single Family
- Sq.Ft.:
- 1,027
- Status:
- Active
- Beds:
- 3
- Lot size:
- 0.15 Acres
- Year built:
- 1949
- Baths:
- 2.00
- MLS#:
- PW24167866
ADDITIONAL INFORMATION
Welcome to 8915 Calmada Ave, this charming home is located in a desirable area in Whittier. Featuring 3 bedrooms, 2 bathrooms, 1,027 Sq. Ft. of living space, and an amazing 6,706 Sq. Ft. lot. Step into a comfortable Livingroom with holiday windows, laminated plank flooring, recessed lighting, crown molding, and more. All 3 bedrooms are of good size including master with on suite bath. Kitchen has quartz counter tops, lots of cabinet space, tile floors. A Single French door leads you into an expansive back yard, a perfect space to add a pool, more sq. ft., or simply enjoy the space. This home includes other features such as central A/C, solar panels, upgraded windows, newer roof, and much more. This must-see home is close to shopping, restaurants, schools, trails, and more. Don't let this opportunity pass you by.
$1,148,000
7314 Painter Avenue Whittier, CA 90602
- Type:
- Retail
- Sq.Ft.:
- 3,910
- Status:
- Active
- Beds:
- n/a
- Lot size:
- 0.2 Acres
- Year built:
- 1940
- Baths:
- MLS#:
- AR24168922
ADDITIONAL INFORMATION
Attractive 4-Tenant commercial retail/office building with plenty of parking and street frontage on Painter Avenue. Ideal situation with a 100% vacant asset which allows for an owner-user to occupy or for investment. Excellent Location walking distance to Uptown Whittier, across the street from City Hall and Court House. Whittier was named one of the Top 100 cities to live in the United States (Livability.com). Many amenities nearby including: Central Park, California Grill, Nixon Steakhouse, Whittier Public Library, Broadway Park, Penn Park, Whittier College, Whittier Skate Park, Whittier Senior Center, Mission Square Italian, Zumaya's Mexican Cafe, Greenleaf Village, and more

Whittier Real Estate
The median home value in Whittier, CA is $822,500. This is higher than the county median home value of $796,100. The national median home value is $338,100. The average price of homes sold in Whittier, CA is $822,500. Approximately 55.11% of Whittier homes are owned, compared to 41.51% rented, while 3.38% are vacant. Whittier real estate listings include condos, townhomes, and single family homes for sale. Commercial properties are also available. If you see a property you’re interested in, contact a Whittier real estate agent to arrange a tour today!
Whittier, California has a population of 87,184. Whittier is more family-centric than the surrounding county with 33.64% of the households containing married families with children. The county average for households married with children is 30.99%.
The median household income in Whittier, California is $80,306. The median household income for the surrounding county is $76,367 compared to the national median of $69,021. The median age of people living in Whittier is 37.4 years.
Whittier Weather
The average high temperature in July is 86 degrees, with an average low temperature in January of 46.4 degrees. The average rainfall is approximately 14.8 inches per year, with 0 inches of snow per year.
