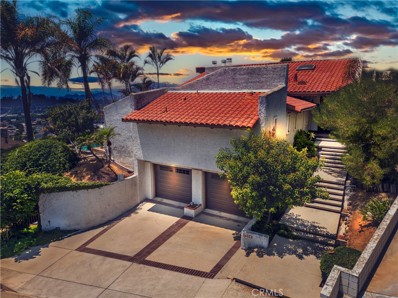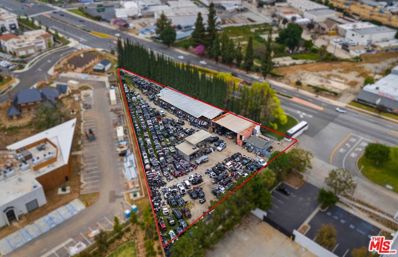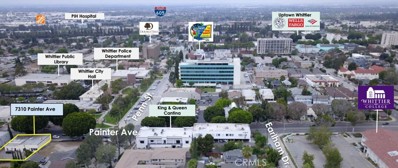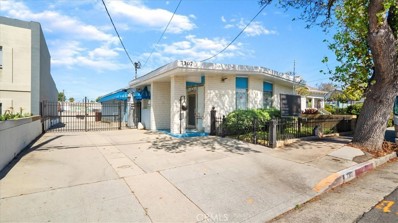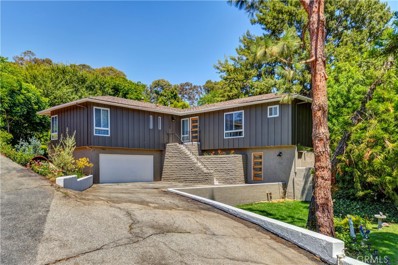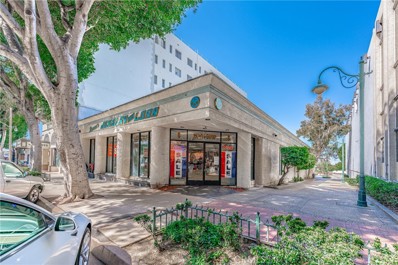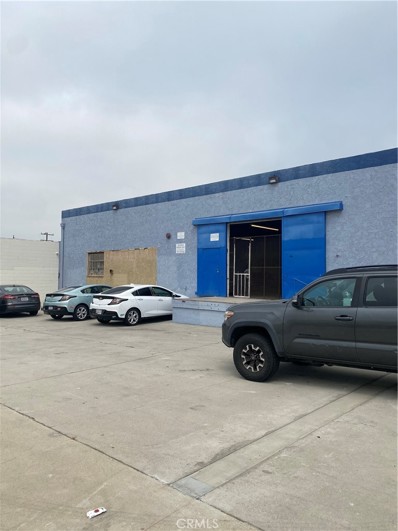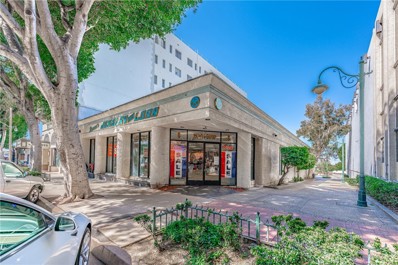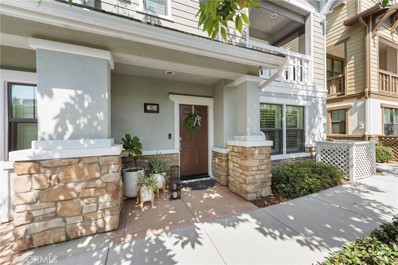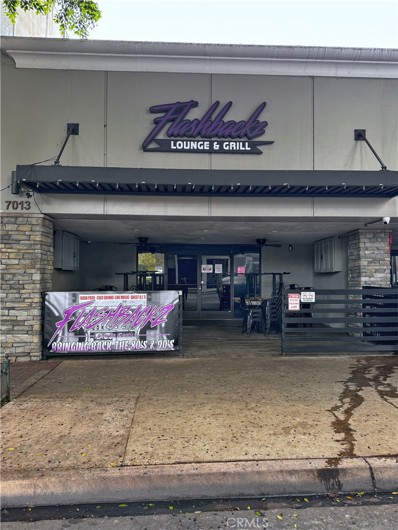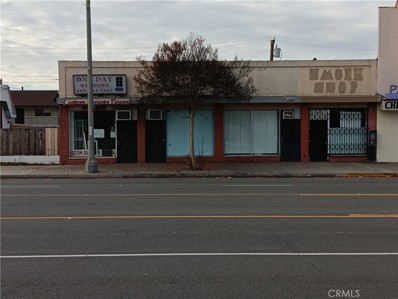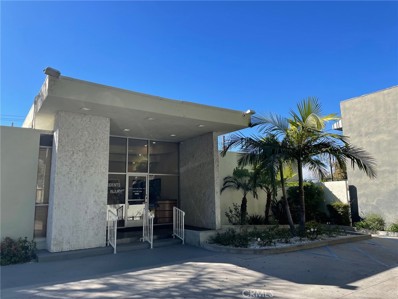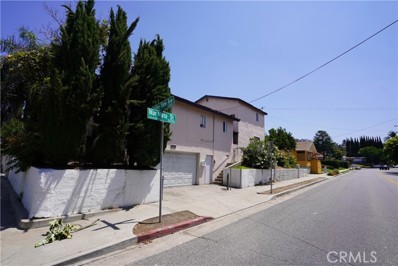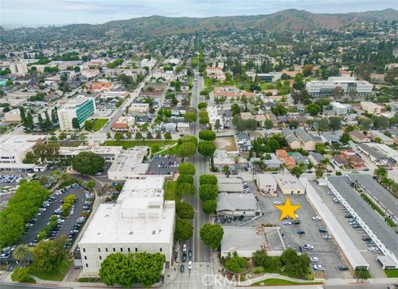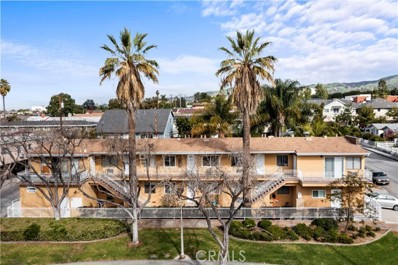Whittier CA Homes for Rent
$1,780,000
14023 Summit Drive Whittier, CA 90602
- Type:
- Single Family
- Sq.Ft.:
- 4,351
- Status:
- Active
- Beds:
- 3
- Lot size:
- 0.32 Acres
- Year built:
- 1980
- Baths:
- 5.00
- MLS#:
- PW24175992
ADDITIONAL INFORMATION
Located at the peak of Summit Drive, on one of the most desirable street of Mar Vista Heights, this prestigious Whittier home is custom-built with extraordinary, unique architectural designs and features that set it apart from other Whittier homes. This spectacular hidden gem has incredible panoramic city views of Orange County, Catalina Island, Downtown Los Angeles, and vibrant sunset views. This home features a beautiful sparkling pool and jacuzzi, 4,351 sq ft of living space, three bedrooms (each with city views), five bathrooms, a separate laundry room, a two car garage with built-in cabinets and a workshop space and an extra large bonus room that has options to be converted into TWO ADDITIONAL BEDROOMS, a large entertainment room, separate living quarters, or the opportunity to extend the garage from a two-car to a four-car capacity. Other custom interior features include an extra-large open living room with a fireplace, 16 ft vaulted ceilings, 15 ft bay windows overlooking the patio and city views, a wet bar, a custom kitchen with double ovens, a cooktop a dishwasher, a refrigerator, a large walk-in pantry, a master bedroom with a fireplace and an amazing view, a 224 sq ft master walk-in closet, a large master bath with double sinks, a shower, and a jacuzzi tub with large windows looking into an atrium that creates a private outdoor exotic ambiance. Other interior amenities include three separate central A/C and heating units for different areas of the home, two water heaters, seven skylights that create natural lighting throughout the home, and two attic storage spaces. Outdoor features include a pool with a heater, jacuzzi, built-in BBQ, a large patio space with a fireplace, and a small yard, all overlooking the panoramic view. This dream home epitomizes luxury living and offers a rare opportunity to create your own dream home.
$4,999,900
12090 Whittier Boulevard Whittier, CA 90602
- Type:
- General Commercial
- Sq.Ft.:
- 480
- Status:
- Active
- Beds:
- n/a
- Lot size:
- 1.12 Acres
- Year built:
- 1963
- Baths:
- MLS#:
- 24455771
ADDITIONAL INFORMATION
Revel Real Estate and IKON Properties is proud to present 12090 Whittier Blvd. Situated on over an acre of prime land and boasting M2 zoning, this property offers a rare chance for potential redevelopment or versatile owner-user possibilities. Over an Acre Lot with ample space for expansion, development, or outdoor amenities, this generous land size presents a myriad of possibilities to realize your vision.The M2 zoning designation provides a favorable framework for a diverse range of commercial and industrial ventures. From manufacturing and warehousing to distribution and more, this zoning offers flexibility to accommodate various business needs and activities.Don't miss out on this rare opportunity to acquire a property with limitless potential. Whether you envision a redevelopment project, expansion opportunity, or a new business venture, 12090 Whittier Blvd sets the stage for success.
$1,148,000
7314 Painter Avenue Whittier, CA 90602
- Type:
- Retail
- Sq.Ft.:
- 3,910
- Status:
- Active
- Beds:
- n/a
- Lot size:
- 0.2 Acres
- Year built:
- 1940
- Baths:
- MLS#:
- AR24168922
ADDITIONAL INFORMATION
Attractive 4-Tenant commercial retail/office building with plenty of parking and street frontage on Painter Avenue. Ideal situation with a 100% vacant asset which allows for an owner-user to occupy or for investment. Excellent Location walking distance to Uptown Whittier, across the street from City Hall and Court House. Whittier was named one of the Top 100 cities to live in the United States (Livability.com). Many amenities nearby including: Central Park, California Grill, Nixon Steakhouse, Whittier Public Library, Broadway Park, Penn Park, Whittier College, Whittier Skate Park, Whittier Senior Center, Mission Square Italian, Zumaya's Mexican Cafe, Greenleaf Village, and more
- Type:
- Industrial
- Sq.Ft.:
- 2,537
- Status:
- Active
- Beds:
- n/a
- Lot size:
- 0.16 Acres
- Year built:
- 1968
- Baths:
- MLS#:
- CV24160393
ADDITIONAL INFORMATION
Introducing an exceptional commercial property strategically nestled in an unbeatable location just east of the 605 freeway, prior to reaching Santa Fe Springs. Situated conveniently off Whittier Blvd and Penn Street, this property boasts a charming neighborhood ambiance, perfect for businesses seeking a welcoming environment. Ideal for a diverse range of enterprises, this property offers proximity to shopping centers, industrial establishments, and residential communities, ensuring ample foot traffic and exposure. With room to expand and generous parking available within security locking gate, the property provides both convenience and security for patrons and staff alike. Step inside to discover interiors tailor-made for businesses requiring ample room, including a front entrance with possibility for reception area. There are two bathrooms inside the building. The property exudes great opportunity and appeal and promises limitless potential for customization to suit your specific needs. With its prime location, and attractive curb appeal, this commercial property presents a rare opportunity to establish or expand your business in a thriving locale. Don't miss the chance to make your mark in this dynamic community—schedule your viewing today and unlock the possibilities that await!
$1,265,000
14235 Eastridge Drive Whittier, CA 90602
Open House:
Saturday, 11/16 12:00-3:00PM
- Type:
- Single Family
- Sq.Ft.:
- 1,764
- Status:
- Active
- Beds:
- 3
- Lot size:
- 0.23 Acres
- Year built:
- 1965
- Baths:
- 2.00
- MLS#:
- PW24158500
ADDITIONAL INFORMATION
Welcome to your dream home, nestled in the highly desirable Mar Vista Heights neighborhood of the beautiful Whittier Hills! This stunning property is tucked away in a serene, private setting, offering the perfect blend of tranquility and convenience. Meticulously renovated with top-of-the-line appliances, this home is move-in ready and waiting for its next proud homeowner. Don't miss out on this rare opportunity to own a piece of paradise in one of Whittier's most sought-after areas! This home qualifies for City National's Ladder up Program that can get buyers up to a $50,000 grant towards their home!
- Type:
- Retail
- Sq.Ft.:
- 6,568
- Status:
- Active
- Beds:
- n/a
- Lot size:
- 0.16 Acres
- Year built:
- 1989
- Baths:
- MLS#:
- DW24121196
ADDITIONAL INFORMATION
$12,000
7601 Place Whittier, CA 90602
- Type:
- Business Opportunities
- Sq.Ft.:
- 4,000
- Status:
- Active
- Beds:
- n/a
- Lot size:
- 0.32 Acres
- Year built:
- 1952
- Baths:
- MLS#:
- DW24150667
ADDITIONAL INFORMATION
Location, Location 4,000 sft on one of the most busiest streets in Whittier with multiple opportunities. Which include loading dock,warehouse,office,parking,three phase 240 volt amp power available. Close to the 605 fwy Whittier's new grove courtyard and new logistics center development. Loading dock is 3' high x 14' wide door opening is 10' x 10' with 15' celling and natural gas available build to suit. Space could also be lease separated as well as A/B but owner would prefer to lease entire space together.
- Type:
- Other
- Sq.Ft.:
- 6,568
- Status:
- Active
- Beds:
- n/a
- Lot size:
- 0.16 Acres
- Year built:
- 1989
- Baths:
- MLS#:
- DW24137191
ADDITIONAL INFORMATION
Right across Theater Located in a highly trafficked Uptown Whittier Down the street from Whittier College & City Hall Lots for foot traffic Monday-Sunday top floor over 6,500 SqFt Basement $0.75 SqFt over 6,000 SqFt Built in 1989 Call for a private showing Today! Ideal for retail, restaurant, or professional business space with an option to subdivide main floor!!!
Open House:
Saturday, 11/16 12:00-4:00PM
- Type:
- Townhouse
- Sq.Ft.:
- 2,058
- Status:
- Active
- Beds:
- 4
- Lot size:
- 0.03 Acres
- Year built:
- 2016
- Baths:
- 4.00
- MLS#:
- OC24152522
ADDITIONAL INFORMATION
** MOTIVATED SELLER with a PRIME location ** Welcome to your modern townhouse nestled in the vibrant and well-maintained community of Whittier. This stylish tri-level home, built in 2016, is a perfect haven for families who enjoy entertaining. The convenience of an attached two-car garage offers not only parking but extra storage space and direct access to the main entry foyer. As you enter, you'll find a thoughtfully designed downstairs level featuring one of the two primary suites, ideal for accommodating guests or in-laws. The elegant staircase beckons you to the second floor, where natural light floods the open floor plan, creating a warm and inviting atmosphere. At the heart of this home is the gourmet kitchen, a chef's delight, complete with sleek stainless steel appliances, ample cabinet space, and a spacious island perfect for casual dining or entertaining. This kitchen seamlessly connects to the cozy living room, which boasts a private balcony—a perfect retreat for enjoying peaceful mornings or winding down after a long day. Ascend to the third level, where you will discover two additional bedrooms and the luxurious primary suite. Here, you'll find a walk-in closet and a beautifully appointed ensuite featuring both a standing shower and a soaking tub. The convenience of the laundry room on this level adds to the home's appeal. Throughout each level, you'll appreciate the enhanced details that define this stylish residence: keyless entry door, quiet cooling system, pre-wired for solar system, a sophisticated paint palette, updated lighting and fixtures, as well as numerous bathroom and kitchen upgrades. Don't miss this opportunity to make this townhouse your own and immerse yourself in the charming lifestyle of Downtown Whittier. Embrace the chance to create lasting memories in your new Home Sweet Home!
- Type:
- Business Opportunities
- Sq.Ft.:
- 3,500
- Status:
- Active
- Beds:
- n/a
- Baths:
- MLS#:
- PW24102280
ADDITIONAL INFORMATION
Flashbackz Lounge & Grill is located in Uptown Whittier, California. This is an established neighborhood restaurant and lounge serving the locals and beyond. This is an exciting opportunity for someone looking to continue the legacy of Flashbackz Lounge & Grill or perhaps to put their own spin on the concept. It is one of the most popular restaurant and lounge in the area! They have live music with DJs and musical bands, etc. This establishment is permitted and licensed for food, alcohol and entertainment. Don't miss out on this rare opportunity to own a thriving bar and restaurant in a popular area. Whether you're an experienced restaurateur looking to expand your portfolio or a passionate entrepreneur ready to make your mark, this business offers endless potential for success.
$1,050,000
12822 Whittier Boulevard Whittier, CA 90602
- Type:
- Retail
- Sq.Ft.:
- 1,675
- Status:
- Active
- Beds:
- n/a
- Lot size:
- 0.11 Acres
- Year built:
- 1946
- Baths:
- MLS#:
- MB24041083
ADDITIONAL INFORMATION
- Type:
- Office
- Sq.Ft.:
- 2,025
- Status:
- Active
- Beds:
- n/a
- Lot size:
- 0.21 Acres
- Year built:
- 1972
- Baths:
- MLS#:
- PW24025800
ADDITIONAL INFORMATION
High-Image Upstairs office space located on Painter Ave. just south of the court house. The upgraded office space A multi-tenant Office building with the subject *upstairs space* containing approximately 600-2,025 SF. The available space has one (1) restroom, five (5) private offices, a large conference room + Bull-pen. Kitchen/Break Room and Six (6) parking spots.
$1,165,000
13701 Mar Vista Street Whittier, CA 90602
- Type:
- Triplex
- Sq.Ft.:
- n/a
- Status:
- Active
- Beds:
- 7
- Lot size:
- 0.12 Acres
- Year built:
- 1952
- Baths:
- MLS#:
- CRPW23116542
ADDITIONAL INFORMATION
GREAT OPPORTUNITY TO OWN THESE INCOME PRODUCING UNITS IN BEAUTIFUL EAST WHITTIER. THE UNIT AT THE CORNER OF VALLEY VIEW AVE. AND MAR VISTA ST. IS A 2 BEDROOM WITH ONE BATH AND THERE'S A 2 CAR GARAGE BENEATH IT. THE UNIT IN THE MIDDLE OF PROPERTY IS A 3 BEDROOM, 2 BATH WITH 3 CAR PARKING DRIVEWAY. THE REAR UNIT WHICH LOOKS LIKE A SMALL CRAFTSMAN HOME IS A 2 BEDROOM, 1 BATH WITH 3 SIDE PARKING SPACES. THESE UNITS ARE WITHIN MINUTES TO EAST WHITTIER MICHIGAN PARK, PENN PARK, WHITTIER COLLEGE, UPTOWN WHITTIER, THE QUAD SHOPPING MALL, WHITTIER LIBRARY AND WHITTIER COMMUNITY CENTER.
$6,900,000
7346 Painter Avenue Whittier, CA 90602
- Type:
- Other
- Sq.Ft.:
- 25,863
- Status:
- Active
- Beds:
- n/a
- Lot size:
- 1.54 Acres
- Year built:
- 1964
- Baths:
- MLS#:
- SR23103024
ADDITIONAL INFORMATION
**UPDATE** Seller willing to carry the financing at a favorable rate!! Prime Whittier, the Franklin & Painter Ave mixed-use portfolio is a tremendous value add opportunity. The composition of 5 buildings situated contiguously over the 1.6 acres is as follows: 7346 Painter Ave, 7154-7356 & 13410 Franklin St. There is a 4 unit multifamily building, school, church, professional offices, and medical offices. Boasting an outstanding (95) WalkScore the Franklin/Painter portfolio is mere steps from Whittier City Hall, Whittier Public Library, Whittier Courthouse, Whittier College, and a bevy of uptown Whittier’s finest bars and restaurants. In addition to the immediate rental/leasing upside there property provides both ADU potential and long-term redevelopment potential. ** For offering memorandum or questions, contact Nick Hayner.
$3,000,000
7353 Comstock Avenue Whittier, CA 90602
- Type:
- Other
- Sq.Ft.:
- n/a
- Status:
- Active
- Beds:
- n/a
- Lot size:
- 0.16 Acres
- Year built:
- 1956
- Baths:
- MLS#:
- CROC23068740
ADDITIONAL INFORMATION
The subject was originally an eight-unit apartment complex located at 7353 Comstock Avenue in the City of Whittier, Los Angeles County, California. The two-story improvement was built in 1956 of wood frame and stucco construction, were partially renovated in 2018. The building comprises 5,056 net rentable square feet situated on a 7001 square foot. The gross building area is about 5,176 square feet. Updated renovated items include: five of the subject unit interiors were renovated with paint, luxury vinyl planks, tile and carpet, renovated kitchens including new cabinets, granite or quartz counter, sinks, fixtures, tile showers surrounds, sinks fixtures, light fixtures window blinds and four new wall mounted AC units. The complex features a secured entry and common laundry. The current ownership has added two brand new ADUs to include 350 SF studios each and has completed the seismic retrofit of the tucked under parking spaces. Currently the property consists of eight 1-bedroom/1-bath plus two studios. Units D and H are corner units and each feature a private balcony. There are 12 parking spaces including 4 open, 4 tucked under and 4 Tandems. The subject property is situated on the west side of Comstock Avenue, just north of Mar Vista Street. While there is one parcel immediately

Whittier Real Estate
The median home value in Whittier, CA is $696,300. This is lower than the county median home value of $796,100. The national median home value is $338,100. The average price of homes sold in Whittier, CA is $696,300. Approximately 55.11% of Whittier homes are owned, compared to 41.51% rented, while 3.38% are vacant. Whittier real estate listings include condos, townhomes, and single family homes for sale. Commercial properties are also available. If you see a property you’re interested in, contact a Whittier real estate agent to arrange a tour today!
Whittier, California 90602 has a population of 87,184. Whittier 90602 is more family-centric than the surrounding county with 31.7% of the households containing married families with children. The county average for households married with children is 30.99%.
The median household income in Whittier, California 90602 is $80,306. The median household income for the surrounding county is $76,367 compared to the national median of $69,021. The median age of people living in Whittier 90602 is 37.4 years.
Whittier Weather
The average high temperature in July is 86 degrees, with an average low temperature in January of 46.4 degrees. The average rainfall is approximately 14.8 inches per year, with 0 inches of snow per year.
