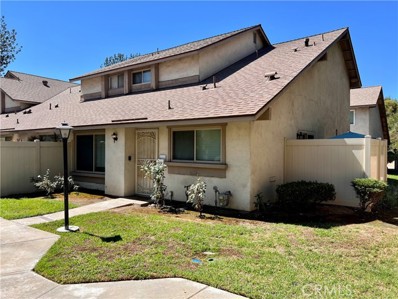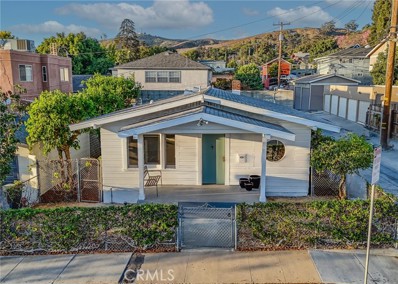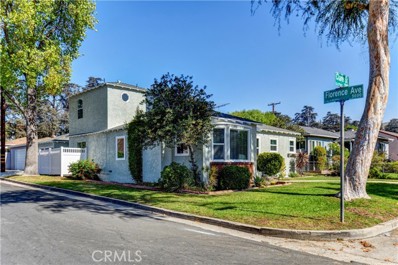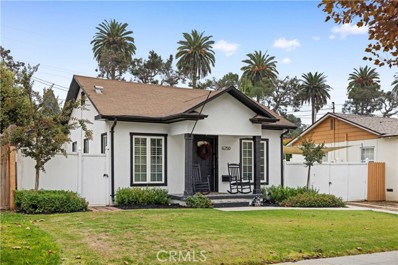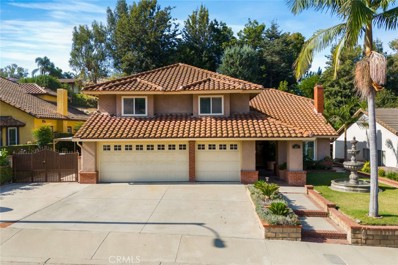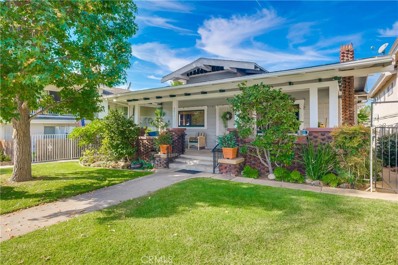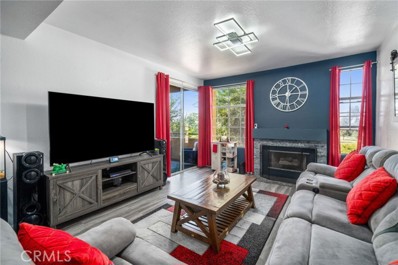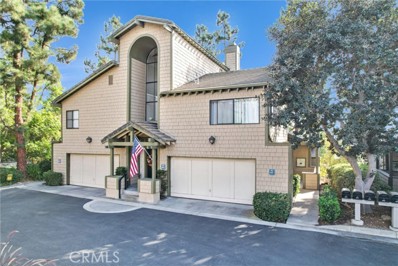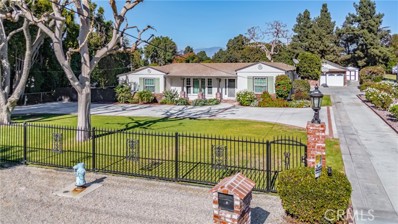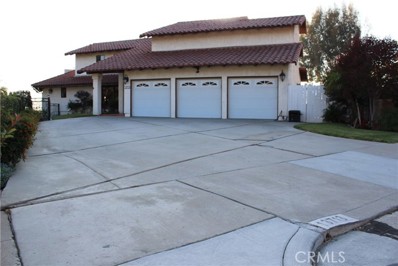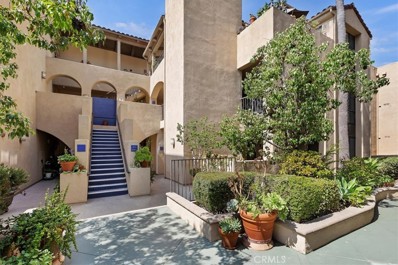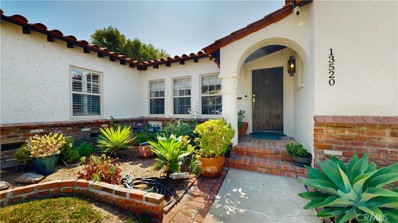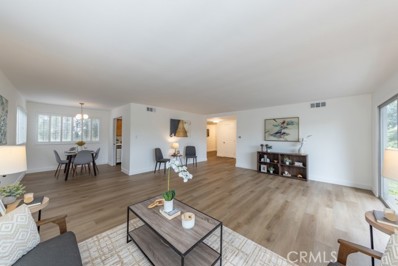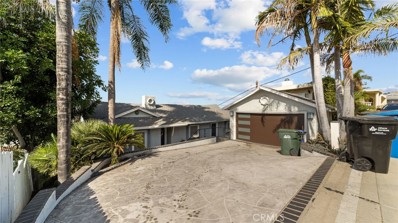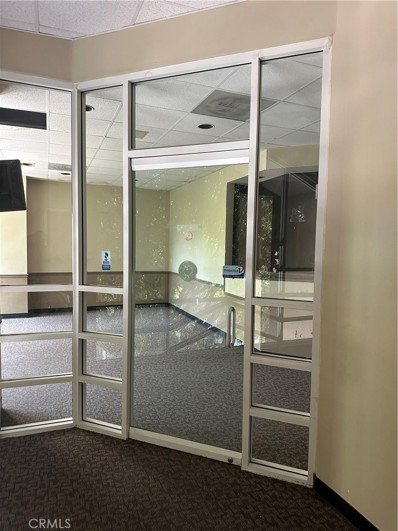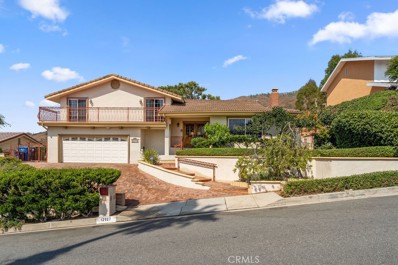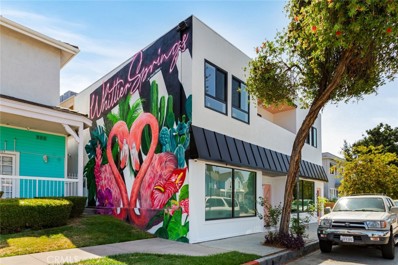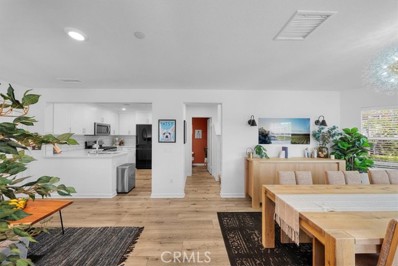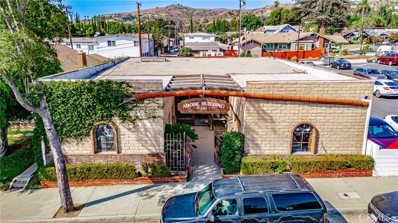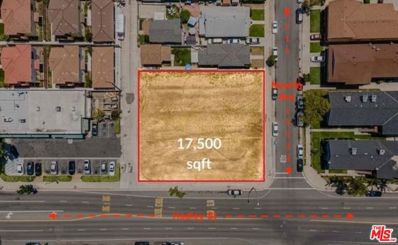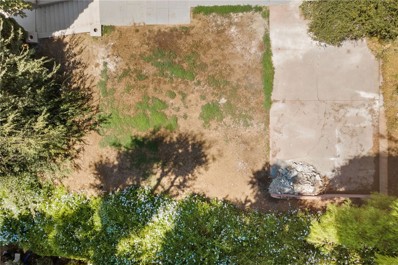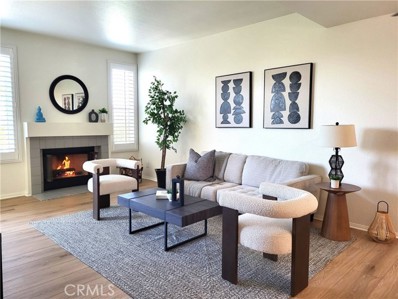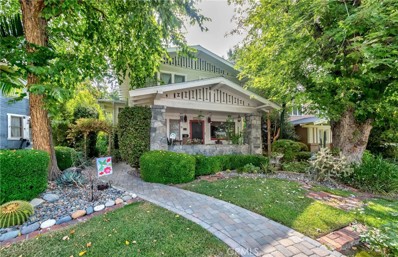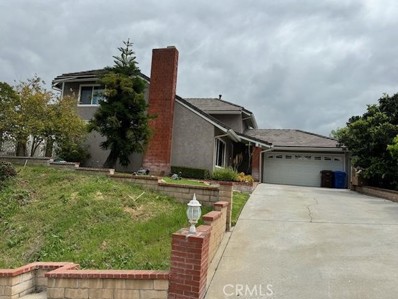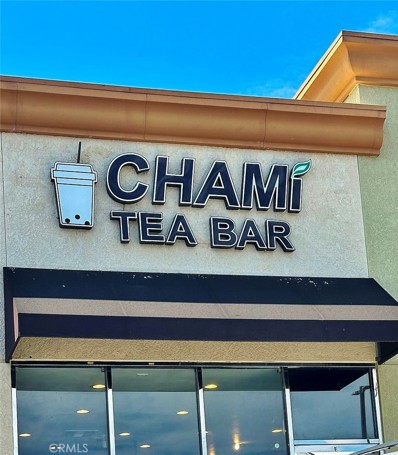Whittier CA Homes for Rent
- Type:
- Condo
- Sq.Ft.:
- 1,059
- Status:
- Active
- Beds:
- 2
- Lot size:
- 4.13 Acres
- Year built:
- 1973
- Baths:
- 2.00
- MLS#:
- OC24224264
ADDITIONAL INFORMATION
Welcome to this charming 2-bedroom, 1.5-bath, two-story condo in Whittier! Perfectly blending comfort and convenience, this home offers a spacious floor plan on the main level, ideal for both relaxing and entertaining. The bright living room leads to a cozy dining area, adjacent to a well-equipped kitchen with plenty of cabinet space. Upstairs, you’ll find two generously sized bedrooms, each offering ample closet space and large windows that invite plenty of natural light. The full bathroom is stylish and functional, with modern fixtures and finishes, while a convenient half bath is located on the main level. Outside, enjoy a private patio—perfect for your morning coffee or evening unwinding. Conveniently located near the 605 on/off ramps, this condo offers effortless commuting! Nothing beats coming home, parking in your private garage, and unwinding after a long day. With Whittier College, Rio Hondo College, the famous Whittier Greenway Trails, and all the fantastic Uptown Whittier restaurants just minutes away, this location has everything you need close by.
Open House:
Saturday, 11/16 1:00-5:00PM
- Type:
- Single Family
- Sq.Ft.:
- 868
- Status:
- Active
- Beds:
- 2
- Lot size:
- 0.05 Acres
- Year built:
- 1919
- Baths:
- 1.00
- MLS#:
- CV24215433
ADDITIONAL INFORMATION
LOCATION! LOCATION! Introducing the most affordable home in Whittier for your first time buyers. This lovely Bungalow located in Whittier’s Historical district close to uptown Whittier, it is close to restaurants, shops, and freeways. This house features two spacious bedrooms, and one bath. Great Floor Plan with Open Living and Dining Room. House has been completely remodeled. Maintaining some of its original finishes like the windows and trims. There is a welcoming porch where you can enjoy the mornings with a nice cup of coffee. The kitchen has been remodeled with nice wood cabinets, Quartz counter tops. Ceramic tile back splash. Recessed lights throughout most of the house. New flooring. The bathroom is tastefully remodeled with new vanities, ceramic title, faucets, and new plumbing. Both Bedrooms Adjoin the Bathroom. (seller purchased the home this way). The previous seller reinforced the foundation to withstand a second story upbuild. Installed Newer electrical wiring and plumbing. Laundry room is in the basement. New AC (mini split) Low maintenance Landscape with San Agustin sod. You will need to see this house to appreciate Camilla.
- Type:
- Single Family
- Sq.Ft.:
- 1,873
- Status:
- Active
- Beds:
- 4
- Lot size:
- 0.11 Acres
- Year built:
- 1940
- Baths:
- 2.00
- MLS#:
- PW24215980
ADDITIONAL INFORMATION
Wow! Wow! Wow! Check out this beautiful two story home that features 4 Bedrooms, 2 Bathrooms plus a den/office in Palm Park. It has 2 large main Bedrooms on each level of the home. Beautiful bay window in the living room with a fireplace with brick surround, a coved ceiling having direct access to the entertaining area. The dining room is open to the kitchen with dual windows allowing natural light. A dream gourmet kitchen with an open concept great for all occasions. The kitchen has recessed lighting, quartz countertops, stainless steel sink, dishwasher, microwave, stove and a large center island for parties or family gatherings. In the first level you will find a spacious bedroom with mirror closet doors and a large picture window and a grand main bedroom with mirror closet doors and dual windows on each side of the room. An updated Bathroom downstairs with quartz countertop and tile shower surround with designer touches. The second story consists of 2 Bedrooms and 1 Bathroom. The main Bedroom has mirror closet doors, crown molding, a large closet, several windows, and an en-suite Bathroom. The second bedroom upstairs has a walk-in closet, an octagon window, crown molding and dual windows allowing a natural breeze. Upstairs main Bathroom has an octagon window, a large vanity with dual sinks, stone countertop, tile surround in the shower/bathtub. This home also has a 2 car detached garage, central heat and A/C. Interior laundry area. Private yard fully fenced and a built-in Patio with a ceiling fan. Close to 605, 60 and 5 freeways. Don’t delay……This home will not last!
- Type:
- Single Family
- Sq.Ft.:
- 1,108
- Status:
- Active
- Beds:
- 3
- Lot size:
- 0.09 Acres
- Year built:
- 1926
- Baths:
- 2.00
- MLS#:
- TR24217876
ADDITIONAL INFORMATION
Welcome to your dream home! It is perfectly situated near Uptown Whittier. This beautiful property offers 3 bedrooms, 2 bathrooms, and 1,108 sq ft of living space on a spacious/ well-planned 4,250 sq ft lot. With its charming exterior and inviting curb appeal, this home provides a perfect blend of functionality and comfort for any buyer. Once your enter the home from the covered porch, you are welcomed by the open-concept layout, designed to create seamless flow between living, dining, and kitchen areas—perfect for hosting friends and family. The recently renovated kitchen is a true showstopper, featuring sleek quartz countertops, modern cabinetry, a farmhouse sink, and stainless steel appliances. Ample storage keeps everything organized, while large windows invite natural light throughout the home. The primary suite offers a tranquil retreat, complete with an en-suite bathroom and plenty of closet space. Two additional bedrooms provide flexibility for a growing family, home office, or guest room. The rear yard is a embracement of a space of retreat/oasis, or personal sanctum, which awaits with lush landscaping, elegant pavers, and a deck ideal for outdoor relaxation. The detached garage adds value with its potential for conversion into an accessory dwelling unit (ADU), perfect for rental income or extended family living. This home is located in a thriving community surrounded by exciting amenities such as the Groves Shopping Center, and old town Whittier is just within reach! Future developments, including the Whittier Packing House and Rodeo 72 Food Hall, are just minutes away, promising even more dining and entertainment options. The home is also close to parks, fitness trails, and the scenic Greenway Trail, perfect for an active lifestyle. Families will appreciate access to top-rated schools and a variety of recreational opportunities, while commuters benefit from convenient access to nearby freeways. With all these attractions and conveniences, this home offers an unparalleled opportunity to enjoy the best of Whittier living. Don’t miss your chance—make this amazing home yours and live the best life now!!
$1,375,000
4057 Overcrest Drive Whittier, CA 90601
- Type:
- Single Family
- Sq.Ft.:
- 3,218
- Status:
- Active
- Beds:
- 4
- Lot size:
- 0.21 Acres
- Year built:
- 1984
- Baths:
- 3.00
- MLS#:
- PW24215298
ADDITIONAL INFORMATION
Nestled in the picturesque hills of Whittier, this exceptional 4-bedroom, 3-bath home beckons over 3,200 square ft of thoughtfully designed living space. As you approach the property, the elegant façade hints at the grandeur within, inviting you to explore the exquisite features that await. Upon entering, you are greeted by a magnificent grand foyer adorned with a sweeping spiral staircase that spirals elegantly upwards, setting a tone of sophistication. The formal living room, bathed in natural light from large windows, boasts high ceilings that create an airy ambiance, perfect for both intimate gatherings and lively celebrations and a cozy fireplace. Custom crown molding adds a touch of refinement, while Casa Blanca ceiling fans throughout the home provide comfort on warm days. This inviting space effortlessly connects to the gourmet kitchen, a chef’s delight featuring custom cabinetry, gleaming granite countertops, and a convenient breakfast bar that encourages casual dining and lively conversations. Venture upstairs to discover the primary suite, a true private retreat. This serene oasis boasts a spa-like ensuite bathroom, complete with a soaking tub, a separate shower, and dual vanities that promise a rejuvenating experience. The additional bedrooms are generously sized, each offering ample closet space and sharing a modern, stylishly appointed bath. The upstairs game room presents an ideal spot for fun and relaxation, whether it’s a family movie night or a spirited game of pool. Step outside to the beautifully landscaped backyard, a haven for entertaining and relaxation. The built-in BBQ beckons for summer cookouts, while the sun deck offers a tranquil space to unwind with a book or enjoy the sunset. Lush fruit trees dot the property, including pomegranates, limes, grapefruits, apples, and kumquats, providing a delightful bounty throughout the seasons. With a host of additional features—including an attic ladder for easy access to extra storage, a wine refrigerator for connoisseurs, copper plumbing throughout, recessed lighting, and a new AC unit—this home effortlessly combines luxury with practicality. The three-car garage, complete with RV or boat parking, adds to the convenience of this remarkable property. Located close to parks, schools, and shopping, this home truly embodies the perfect blend of luxury and convenience. Make this stunning property your forever home and experience the Whittier lifestyle at its finest!
- Type:
- Single Family
- Sq.Ft.:
- 1,912
- Status:
- Active
- Beds:
- 3
- Lot size:
- 0.16 Acres
- Year built:
- 1912
- Baths:
- 2.00
- MLS#:
- DW24212658
ADDITIONAL INFORMATION
Step back in time with this gorgeous 1912 Craftsman with amazing details from a bygone era. This home has been lovingly maintained by the same family for over 50 years and is brought to the market to find a new owner to take on the privilege of being this home's caretaker. As you enter, you'll be immediately stunned by the Living Room/Parlor with the original Batchelder Fireplace! The wood floors are all original, having been sanded and restained, but retaining all their glory. The Built ins in this home are the true showstoppers! They've all been meticulously cared for, with all their original details, including glass still in tact. The Kitchen retains many of its original details, but has been opened up to make it very easy to work in, and features added touches, such as a breakfast knook that is framed by an upcycled Library card catalog. The home also features a study, where the built ins include a desk, perfect for homework or writing the next great American Novel. The Bedrooms are well laid out, each with a large closet. The main Bathroom was updated around 1930, with all the tiles still in wonderful condition. There is a very large basement, which is divided into 3 sections. This can be a wonderful place for a home office, workshop and storage. This property also features an GUEST HOUSE/ADU built above the garage! This 1 bedroom, 1 bath unit was built around 1942 and is approximately 460 square feet in size. Features include a Bedroom, Bathroom and Kitchen. Currently rented until September of 2025. Main house offers central A/C and heat.
Open House:
Saturday, 11/16 1:00-4:00PM
- Type:
- Condo
- Sq.Ft.:
- 994
- Status:
- Active
- Beds:
- 2
- Lot size:
- 1.34 Acres
- Year built:
- 1988
- Baths:
- 2.00
- MLS#:
- PW24212583
ADDITIONAL INFORMATION
Welcome to the highly desirable Spyglass Villas in Whittier! This well-maintained 2-bedroom, 2-bathroom condo offers comfort, style, and convenience. The spacious living room features an updated fireplace and opens to a balcony with stunning sunset views. Enjoy laminate flooring in the living areas, hardwood floors in the bedrooms, and tile floors in the kitchen. Recent upgrades include a brand new AC and heating system, new water heater, renovated fireplace, and updated lighting. The master suite boasts an upgraded bathroom, and both bedrooms have renovated closets. Additional highlights include indoor laundry, a second balcony, two dedicated parking spaces, and so many more upgrades, you won’t want to miss this one! The community offers beautifully landscaped grounds and recreational areas. Ideally located near shops, dining, entertainment, hiking trails, and public transportation, this home provides the perfect combination of comfort and accessibility.
Open House:
Saturday, 11/16 1:00-4:00PM
- Type:
- Condo
- Sq.Ft.:
- 1,253
- Status:
- Active
- Beds:
- 2
- Year built:
- 1987
- Baths:
- 3.00
- MLS#:
- OC24231820
ADDITIONAL INFORMATION
Welcome to 6670 Cozy Wood, a fixer-upper gem in the Exclusive Murphy Hill Gated Community, perfect for investors or owner-occupiers looking to build equity. This townhouse boasts breathtaking panoramic city views from both levels. The main living area on the upper floor features vaulted ceilings and abundant natural light. The open-concept design seamlessly connects the spacious living room, dining area, and kitchen, making it ideal for entertaining or daily living. Step outside onto the expansive deck to enjoy cityscapes and the ambient charm of nearby college bells. The lower level offers two generous suites, each with its own bathroom and direct access to a patio, blending indoor and outdoor living. A detached two-car garage provides convenience, while the community’s lush landscaping, majestic pines, and relaxing pool area make Murphy Hill a serene haven. This property holds incredible potential—don’t miss the chance to transform it into a stunning home!
$1,899,000
10307 Strong Avenue Whittier, CA 90601
- Type:
- Single Family
- Sq.Ft.:
- 3,266
- Status:
- Active
- Beds:
- 3
- Lot size:
- 0.95 Acres
- Year built:
- 1936
- Baths:
- 3.00
- MLS#:
- MB24206075
ADDITIONAL INFORMATION
Beautiful Whittier Single-Story Estate Home / ADU with Circular Driveway on a Spacious Usable Flat Lot Size of 41,552 Sq. Feet. This Property Offers Ample Space and Endless Possibilities. Open Floor Plan to Dining Area, Kitchen and Family Room, New Windows, Dual Zoned HVAC Units, Property Entry with 2 Automatic Security Gates/Remotes, Long Driveway, RV Parking, Spa, Great Back Yard with Built-in BBQ to entertain family and friends. Property Features ADU/Mother-in-Law Quarters.
$1,850,000
13713 Ridge Road Whittier, CA 90601
Open House:
Saturday, 11/16 12:00-2:00PM
- Type:
- Single Family
- Sq.Ft.:
- 3,077
- Status:
- Active
- Beds:
- 4
- Lot size:
- 0.53 Acres
- Year built:
- 1976
- Baths:
- 3.00
- MLS#:
- DW24187635
ADDITIONAL INFORMATION
Discover your dream home at 13713 Ridge Road. This property offers panoramic views of the Los Angeles cityscape, city lights, and breathtaking sunset views from every room. Located on a cul-de-sac in the College Hills neighborhood. You will enjoy privacy and tranquility with a beautifully landscaped garden with a sitting area. On the main level, the custom interior features crown molding throughout the home, an open living room with a fireplace that leads to the spacious dining room, an extra large family room with cathedral ceilings, a fireplace, and a wet bar makes this is both inviting for family life as well as entertaining. In the charming kitchen you will find a custom refrigerator, cooktop, dishwasher, granite counter tops and an island. Other interior amenities include two separate central A/C and heating units, recess lighting in the family room, living room, kitchen and primary suite. The primary suite offers a balcony view, a cozy fireplace and a walk-in closet. The primary bathroom features double-sinks, granite counter and jacuzzi tub. This home features a sparkling pool, jacuzzi, and a lovely gazebo with a deck. The three-car garage has built-in cabinets, a utility sink and washer/dryer hook ups. Do not miss this rare find!
- Type:
- Condo
- Sq.Ft.:
- 1,431
- Status:
- Active
- Beds:
- 3
- Lot size:
- 0.78 Acres
- Year built:
- 1987
- Baths:
- 2.00
- MLS#:
- IV24198515
ADDITIONAL INFORMATION
This beautiful condo is nestled within a gated community offering breathtaking views of Downtown Los Angeles and the surrounding landscape. Step inside this beautifully updated three-bedroom condo with its bright, single-level layout and filled with natural light, creating a warm and inviting atmosphere. The newly remodeled kitchen with sophisticated quartz countertops opens to both the living room and dining area, perfect for entertainment. The bright and airy living room is enhanced by a cozy fireplace and sliding doors that lead to a generous covered patio where you can relax and take in the views. The updated interior features three spacious bedrooms, including a primary suite with a remodeled bathroom with a separate tub, separate shower, and dual sinks. Two secondary bedrooms and one secondary bathroom. The gated community adds even more appeal with amenities like a pool, spas, and a secure subterranean garage with elevator access. Conveniently located near Whittier’s vibrant Uptown District and close to scenic hiking and biking trails, this home is perfectly situated for both relaxation and adventure. Commuting is a breeze with easy access to major freeways.
$1,600,000
13520 Beverly Boulevard Whittier, CA 90601
- Type:
- Single Family
- Sq.Ft.:
- 2,462
- Status:
- Active
- Beds:
- 4
- Lot size:
- 0.21 Acres
- Year built:
- 1934
- Baths:
- 4.00
- MLS#:
- OC24200372
ADDITIONAL INFORMATION
Welcome to 13520 Beverly, a stunning Spanish Revival home brimming with storied aesthetic charm and thoughtfully considered modern upgrades. This white plaster abode has been extensively improved to create the perfect setting for social gatherings and comfortable living. You are greated by a stunning, salvaged, hand stained custom entry door and eye-catching brass finishes, inviting you to step into the living room where exposed wood beams and original wood floors shine in rich warm tones. The kitchen is a masterpiece, featuring custom handmade Saltillo tiles from Mexico, each with its own distinct story and character. A recently added kitchen island and custom cabinetry adds an experience of functionality and gathering in the cooking space. South facing windows lather the interior with light, setting the mood for prosperous days. The spacious primary suite offers a serene retreat and is treated with custom-engraved brass dimmers on either side of the bed, as well as, a recently renovated on-suite bathroom. There are 3 additional secondary rooms on the main level. One bedroom has its own recently renovated en suite bathroom, and a common full bath with vintage tile located in the hallway between the other two bedrooms. Take the stairway down to a grand bonus room with unique features that complements a curated backyard experience. This space is currently being used as a recreation room, but could very easily be converted to an additional primary suite or income-earning ADU. Attached to the back of the bonus room is a partial kitchenette and powder room with shower. Finally you'll reach the backyard space that was heavily reworked to create a recreational oasis for relaxing, entertaining, and outdoor sophistication. New hardscape, new landscape, a new modern pool with swim step and attached hot tub, beautiful greenspaces, a large upper patio and covered outdoor gazebo. In the rear of the property is a two car garage with plenty of storage and an additional uncovered parking stall. Beyond the charm of the home, you'll find the location to be prime. Surrounded by historic homes, excellent bike and hiking trails, close proximity to stores and restaurants, this beautiful Spanish Villa offers a truly special lifestyle.
- Type:
- Condo
- Sq.Ft.:
- 1,349
- Status:
- Active
- Beds:
- 2
- Lot size:
- 1.31 Acres
- Year built:
- 1959
- Baths:
- 2.00
- MLS#:
- CRPW24178550
ADDITIONAL INFORMATION
What an amazing opportunity and value! A stunning MId-Century, Corner Unit showplace in the Whittier Beverly Park community. A fantastic floorplan with over 1,300 square feet of spacious and stylish living space. Step back to a different era of Modern and Gracious living! Take the elevator or the conveniently located nearby stairs to the front door to your cool, stylish, mod and welcoming home. Greeted into the huge entry area which opens to the giant living room space highlighted by walls of windows with views of the trees and to the hills beyond. A sliding door is your gateway to your private balcony. What a wonderful place to enjoy and beverage or a bite al fresco with a friend of two! Or grab a book and just enjoy the breeze and the view. Either entertaining or relaxing, you've got the perfect space. Speaking of entertaining, do it with comfort and ease in this expansive open living space. The dining area is just off of the living room and the adjacent, large galley style kitchen. The kitchen features original cabinets which are fantastic and the original tile counters! A must check out is the original time capsule cooktop, it's an amazing retro appliance piece! Down the hall you have the hall bath with a tiled shower and an extremely large 2nd bedroom. At the end of the hall
$1,198,800
12032 Circle Drive Whittier, CA 90601
- Type:
- Single Family
- Sq.Ft.:
- 1,757
- Status:
- Active
- Beds:
- 3
- Lot size:
- 0.14 Acres
- Year built:
- 1956
- Baths:
- 2.00
- MLS#:
- CV24192783
ADDITIONAL INFORMATION
Welcome to this beautifully remodeled 3-bedroom, 2-bathroom modern home, where sleek design and stunning upgrades create the perfect blend of comfort and sophistication. The exterior immediately catches your eye with its stylish updates, including a contemporary garage door and fresh landscaping, setting the stage for what lies within. Upon entering, you're greeted by an expansive living space that showcases breathtaking city views through large, high-set windows. The living room boasts a striking black stone fireplace that adds a touch of modern elegance, perfectly complemented by rich dark hardwood floors that flow throughout the home. The kitchen is truly the heart of the home, fully upgraded and designed for both function and style. It features gorgeous granite countertops, a chic tiled backsplash, and custom wood cabinetry that provides ample storage. Stainless steel appliances shine beneath the recessed lighting, making this space a dream for both casual meals and gourmet cooking. Whether entertaining or enjoying a quiet meal, this kitchen serves as the perfect backdrop for any occasion. The primary suite offers a private and luxurious retreat with an attached, fully upgraded modern bathroom. This spa-like space is complete with a floating vanity and a beautifully tiled shower, creating a peaceful oasis for relaxation. The additional two bedrooms are generously sized, each offering comfort and versatility, perfect for family, guests, or a home office. Both bathrooms in this home have been tastefully updated with modern finishes and premium fixtures, ensuring every part of the house reflects the care and attention to detail that has gone into the remodel. One of the most captivating features of this property is the expansive backyard, centered around a large deck that provides incredible views of the city and beyond. Whether you’re hosting gatherings, enjoying an evening under the stars, or sipping your morning coffee, this outdoor space is ideal for taking in the beauty of your surroundings and soaking up the Southern California sunshine. With its thoughtful upgrades, modern design, and unbeatable views, this 3-bedroom, 2-bathroom home offers a rare combination of elegance and everyday comfort, making it a true gem. Don’t miss your chance to experience everything this stunning property has to offer!
- Type:
- Retail
- Sq.Ft.:
- 4,600
- Status:
- Active
- Beds:
- n/a
- Lot size:
- 0.16 Acres
- Year built:
- 1993
- Baths:
- MLS#:
- PW24195686
ADDITIONAL INFORMATION
Large Professional Office Suite or can be divided by 2 suites for Lease in the heart of busy Historic Uptown Whittier on Greenleaf Avenue and Philadelphia Street. Can be combination of office or two and include carpet, interior paint, central air and heating, elevator access, storage closets, building maintenance, 24 hour 7 day building access, free parking Public Structure, private bathrooms. Walking distance to Financial Institutions, Restaurants, Shopping, U.S. Post Office, City Hall, Parking Structure. Beautiful view of Uptown Greenleaf Sector.
$1,208,888
12527 Carinthia Drive Whittier, CA 90601
- Type:
- Single Family
- Sq.Ft.:
- 2,098
- Status:
- Active
- Beds:
- 3
- Lot size:
- 0.2 Acres
- Year built:
- 1964
- Baths:
- 3.00
- MLS#:
- PW24190481
ADDITIONAL INFORMATION
NEW PRICE!! This beautiful home nestled in the hills of UPTOWN Whittier with one owner for the pass 47 years has paid maticulous attention to every aspect of this charming home. ALL THE HARD WORK IS DONE! Starting with there life-time cement roof to the steel enforced foundation, copper piping throughout home, 110V /220V electical wiring and a well mantained 5ton HVAC air conditioning and heating unit. Your mahogany double front doors welcome your guest to an open floorplan with a chief kitchen and granite counter tops made for family gatherings or intimate nights with friends. Your bedrooms open up to a beautiful belcony that overlooks the cities below and on a clear day you see the Catalina islands. Home includes a beautiful sunroom that leads to a quiet serene peaceful landscape where "breakfast is served on the terrace" surrounded by Arizona flagstone that leads to your welcoming patio and fountain. Your backyard overlooks the natural preserve of the Whittier canyon surrounded by pinetrees put there to both strengthen property soil and provide a santuary for birds in the area. All improvments on home are premitted, certified and ready for viewing to all qualified buyers. This home has been a labor of love and this property truly embodies the best of city living in Whittier, California. Just minutes away from shopping areas movie theathers, restaurants, parks, freeway and more.
$2,399,000
6512 Bright Avenue Whittier, CA 90601
- Type:
- Duplex
- Sq.Ft.:
- 4,805
- Status:
- Active
- Beds:
- n/a
- Lot size:
- 0.13 Acres
- Year built:
- 1962
- Baths:
- MLS#:
- CV24193713
ADDITIONAL INFORMATION
Welcome to "WHITTIER SPRINGS" a RARE purchase opportunity in the highly desired area of Uptown Whittier. 6514 Bright Ave is a historic and charming area of Whittier located in Los Angeles County. This 4,805 square foot, mixed use property is MOVE IN READY for an owner- user or investor. Property has (2) buildings and (4) units offering the possibility for residential and office/retail income. Building 1 features 2 units that were combined to a single space. New owner can demise space to its original two units. An elegantly designed MedSpa with a well thought out design and attention to detail. It includes 7 themed rooms, dressing area, 2 private restrooms, laundry and refreshment bar. New flooring, paint, recessed lighting, central air and merchandise shelves with lighting. 2nd floor is a 3 bed 2 bath unit with spacious entrance and beautiful designed and fully remodeled. Currently operating as STR. Building 2- first floor storage area with kitchenette and bathroom. Upstairs a recently remodeled unit with 2 large sized bedrooms and 2 full bathrooms. It also has a large private patio and laundry connections. For convenience, it has 1 carport and 2 car garage with access to the alley way. Don't miss out on this opportunity, schedule your appointment to see it!
Open House:
Sunday, 11/17 2:30-5:00PM
- Type:
- Townhouse
- Sq.Ft.:
- 2,014
- Status:
- Active
- Beds:
- 3
- Lot size:
- 0.27 Acres
- Year built:
- 2022
- Baths:
- 4.00
- MLS#:
- SB24189573
ADDITIONAL INFORMATION
POSSIBLE $50,000 GRANT AVAILABLE WHEN YOU BUY THIS HOME AND LOWER DOWNPAYMENT OPTION. Welcome to 11765 Hadley at Cambridge Place – A Contemporary Gem in Whittier Discover this stunning three-story townhome in the desirable Cambridge Place community, a modern marvel completed in 2022. With luxury renovations and exceptional design, this home offers a perfect blend of style, comfort, and functionality. Inside, you'll find a bright and airy living area welcoming you as you enter with abundant natural light streaming through large windows. The open floor plan with luxury vinyl plank flooring seamlessly connects the living room, dining area, guest bathroom and a beautifully appointed kitchen. The kitchen features high-end finishes including quartz countertops, sleek white shaker cabinets, and stainless steel appliances along with tons of additional storage space. It also boasts a peninsula with built-in double sink , a breakfast nook and lots of counter space, perfect for casual meals or those who enjoy baking and extensive meal prep. The second floor includes three generously sized bedrooms and two well-designed bathrooms. Each bathroom features modern fixtures and elegant touches, providing a spa-like experience at home. The Master bedroom is light bright and spacious , offering its own master bathroom with double sinks , a walk in closet and private outdoor balcony: a great place to get away for a moment and enjoy the sun after a long day. The laundry is conveniently located on the second floor with side by side washer and dryer hook-ups and additional storage above, adding to the ease of daily living. The expansive third floor is a flexible space currently used as a home theater but can easily be adapted to suit your needs—whether as a fourth bedroom, an office, or any other space you envision. This home is ideally situated near highly-rated Longfellow Elementary School, providing top-notch education within easy reach. Enjoy quick access to the freeway, the vibrant Uptown Whittier area, scenic biking trails, The New Groves Shopping Mall, The Greenway trails and all the great amenities Whittier has to offer. Commuter friendly with easy access to the 605 and major freeways. Experience luxury living and versatility in this exceptional townhome, where every detail has been thoughtfully designed for modern comfort and convenience. Welcome home!
- Type:
- Office
- Sq.Ft.:
- 2,724
- Status:
- Active
- Beds:
- n/a
- Lot size:
- 0.16 Acres
- Year built:
- 1971
- Baths:
- MLS#:
- DW24189190
ADDITIONAL INFORMATION
Perfect owner-user office building. This building is located in Uptown Whittier and has very good street visibility and business curb appeal. Hadley is a well-traveled street, which gives any business lots of sign exposure for potential new customers. The previous long-term tenant, Adobe Escrow ran a successful and respected business for 30 years from this building. The front public Atrium leads to a central double-door entry making it easy for new owners to use the space for one or more tenants. The building Sold As Is. There are plenty of parking spaces, 9 are marked and 3 are unmarked. Plus there is lots of street parking. This Adobe-styled building is located in Uptown Whittier where the City of Whittier has approved development plans to revitalize the Uptown Greenleaf Avenue corridor of businesses. Don't miss out on this investment opportunity!
$1,400,000
12708 Hadley Street Whittier, CA 90601
- Type:
- Land
- Sq.Ft.:
- n/a
- Status:
- Active
- Beds:
- n/a
- Lot size:
- 0.4 Acres
- Baths:
- MLS#:
- 24436086
ADDITIONAL INFORMATION
Combined 4 parcels, (APN's 8139-007-023, 8139-007-024, 8139-007-022, 8139-007-021) This expansive 17,492 SF lot, zoned WHC2, offers endless possibilities for your next project. Located in the heart of Whittier, this versatile lot is ideal for a variety of uses, including residential, commercial, or mixed-use developments. With close proximity to major highways, shopping centers, and schools, this is a rare chance to capitalize on a high-demand area. Don't miss out on this exceptional investment opportunity!
$375,000
Philadelphia Whittier, CA 90601
- Type:
- Land
- Sq.Ft.:
- n/a
- Status:
- Active
- Beds:
- n/a
- Lot size:
- 0.18 Acres
- Baths:
- MLS#:
- OC24208102
ADDITIONAL INFORMATION
Attention builders and Investors! Prime land in Whittier. Current zoning R1 allows single family residents, SFR with ADU, with alley access. Large deep lot (50 x 150 FT) with alley access in a coveted College Hills neighborhood. Close to Whittier university, shopping and all major amenities. Due to the shortage of land in Whittier and Los Angeles this property won't last long. Please check with Los Angeles County for zoning use, building requirements and utilities. A 4br/4ba 2600sqft house within walking distance just sold for over $1.55M, and new construction can be sold for more. The possibilities are endless. Front stair access to be shared between the property and the adjacent land. Buyers to verify all facts.
- Type:
- Condo
- Sq.Ft.:
- 994
- Status:
- Active
- Beds:
- 2
- Lot size:
- 2.15 Acres
- Year built:
- 1988
- Baths:
- 2.00
- MLS#:
- DW24184679
ADDITIONAL INFORMATION
BACK ON THE MARKET! Renovated and ready to sell! This charming 2-bedroom, 2-bath condo is nestled in a peaceful and well-maintained community with security gate offers a perfect blend of comfort and convenience. Ideal for those who value an active lifestyle, the property is located just moments from scenic hiking trails, making it easy to enjoy the great outdoors. Amenities include community pool and hot tub. The commuter-friendly location ensures quick and easy access to major routes, simplifying your daily travels. Inside you will find a warm and inviting atmosphere with plenty of natural light, while two balconies provide the perfect spots to unwind, sip your morning coffee, BBQ and enjoy the tranquility of your surroundings. Newer interior paint, floors, windows, plantation shutters and sliding doors. Both bathrooms have been spruced up and ready to use. An added bonus is the parking level placement of this unit for easy access with no stairs, plus 2 dedicated parking spaces. This condo is a true gem for those seeking practical enjoyment in their next home.
$1,070,000
6732 Friends Avenue Whittier, CA 90601
- Type:
- Single Family
- Sq.Ft.:
- 2,380
- Status:
- Active
- Beds:
- 4
- Lot size:
- 0.16 Acres
- Year built:
- 1908
- Baths:
- 3.00
- MLS#:
- PW24180819
ADDITIONAL INFORMATION
Discover timeless charm in this beautifully remodeled Craftsman and Victorian-style home, nestled in the prestigious Historic District of Whittier. With stunning curb appeal, the property features elegant cobblestone-style pavers, striking stone accents, and lush, manicured landscaping. The inviting front porch welcomes you to a spacious interior offering 4 bedrooms, 2.5 baths, and approximately 2,380 square feet of living space on a generous 6,881 square foot lot. Step inside to find a bright and airy living room with large picture frame windows that flow seamlessly into the formal dining area, complete with a stunning light fixture. This open layout is perfect for hosting gatherings. The brand-new, elegantly remodeled kitchen boasts quartz countertops, custom cabinets, a built-in range and oven, a dishwasher, and a central island with a butcher block countertop and utility sink. Ample cabinet space and beautiful floating shelves complete this culinary haven. Convenience is key with a main-level bedroom, a half bath, and a laundry room. Upstairs, the primary suite offers a bonus sitting room, a linen closet, and an oversized hallway bath. Two additional generously sized bedrooms share a newly remodeled hallway bath featuring a designer soaking tub. The backyard is an entertainer’s dream with a large, covered patio and a private deck, ideal for hosting family and friends. The serene atmosphere is enhanced by lush greenery, providing privacy and tranquility. A detached 2-car garage with a charming barnyard door adds to the property's appeal. Additional highlights include basement providing ample storage space, central AC/heat, copper plumbing, an enclosed sunroom, a sprinkler/drip system, original wood flooring in most areas, and elegant crown molding. Centrally located near Uptown Whittier, you'll enjoy easy access to shopping, dining, entertainment, Whittier College, the Hellman Park Trailhead, Central Park, the Post Office, and more. This home is a true gem and won’t last long. It exudes pride of ownership and offers a blend of historical charm and modern amenities.
$1,300,000
4706 Silver Tip Drive Whittier, CA 90601
- Type:
- Single Family
- Sq.Ft.:
- 2,177
- Status:
- Active
- Beds:
- 4
- Lot size:
- 0.28 Acres
- Year built:
- 1980
- Baths:
- 3.00
- MLS#:
- CV24179912
ADDITIONAL INFORMATION
Amazing Spyglass 4 bedroom 3 bathroom 2 story pool home with breathtaking views. It's been extensively remodeled and it's ready for a new family. Big corner lot, 2 car attached garage, fireplace, balcony, pool and jacuzzi. etc. A must see!~
- Type:
- Business Opportunities
- Sq.Ft.:
- n/a
- Status:
- Active
- Beds:
- n/a
- Baths:
- MLS#:
- TR24179097
ADDITIONAL INFORMATION
Chami Tea Bar – a profitable non-alcoholic juice tea bar established since August 2019, located at the SW corner of Beverly Blvd and Norway Blvd inside the Model Plaza Shopping Center. Turnkey operation, easy to operate business. Average sale volume is approximately $26,000/month with monthly average net income approximately $10,000-14,000. Past years sales averaged $320,000/year with averaged net income of approximately $122,700/year. Rent including Landlord’s operating expenses totaling only $1,969/month. All business equipment has been paid off. The tea bar opens 11am-9pm every day. No competition nearby! Great location, near the Rio Hondo College and close to the 605 freeway off the Beverly Blvd exit. Current lease expires on March 31, 2027 with an additional 60 months lease extension option. Seller works at the business approximately 12 hours a week. Seller is selling the business because of the seller’s desire to spend more time with family. Call today and don’t miss this great turnkey business opportunity!

Whittier Real Estate
The median home value in Whittier, CA is $696,300. This is lower than the county median home value of $796,100. The national median home value is $338,100. The average price of homes sold in Whittier, CA is $696,300. Approximately 55.11% of Whittier homes are owned, compared to 41.51% rented, while 3.38% are vacant. Whittier real estate listings include condos, townhomes, and single family homes for sale. Commercial properties are also available. If you see a property you’re interested in, contact a Whittier real estate agent to arrange a tour today!
Whittier, California 90601 has a population of 87,184. Whittier 90601 is more family-centric than the surrounding county with 31.7% of the households containing married families with children. The county average for households married with children is 30.99%.
The median household income in Whittier, California 90601 is $80,306. The median household income for the surrounding county is $76,367 compared to the national median of $69,021. The median age of people living in Whittier 90601 is 37.4 years.
Whittier Weather
The average high temperature in July is 86 degrees, with an average low temperature in January of 46.4 degrees. The average rainfall is approximately 14.8 inches per year, with 0 inches of snow per year.
