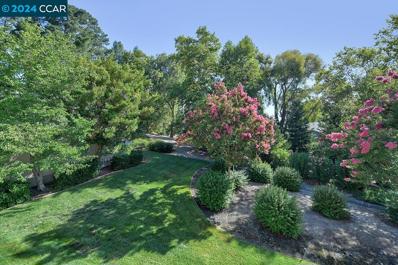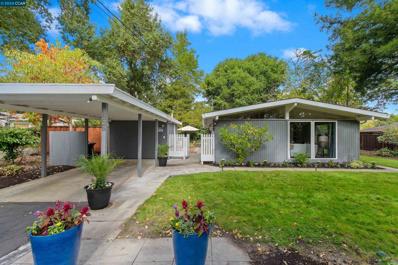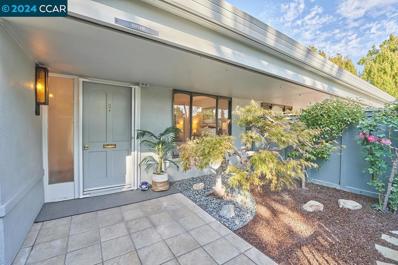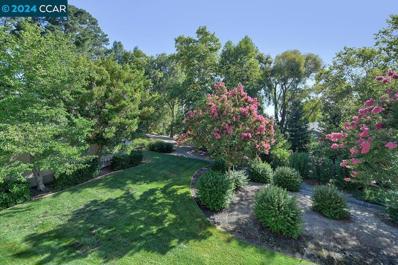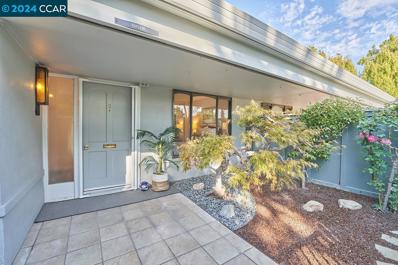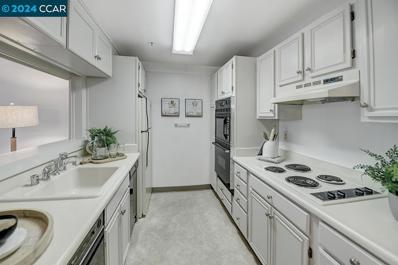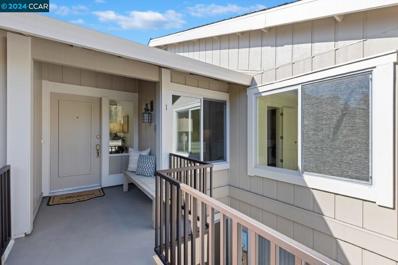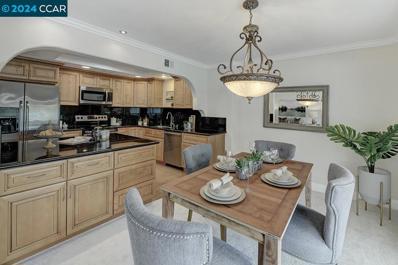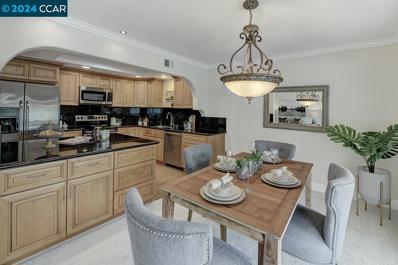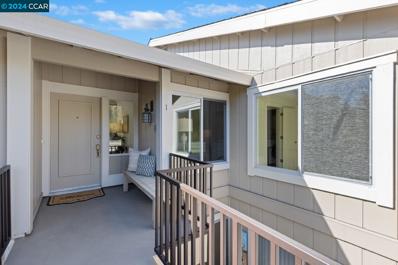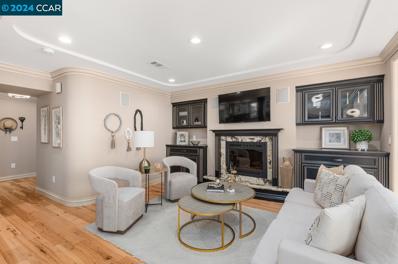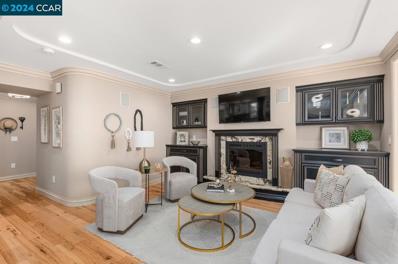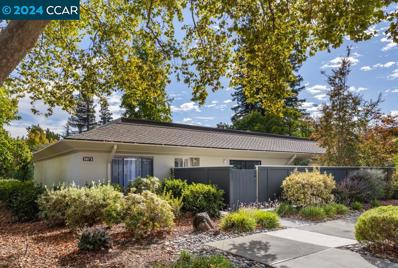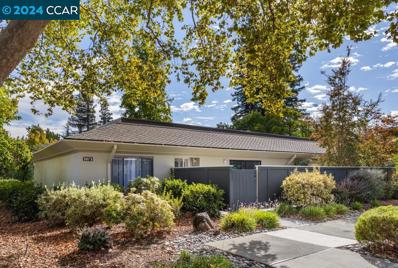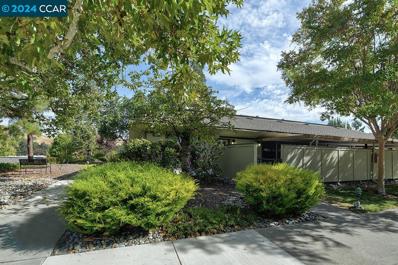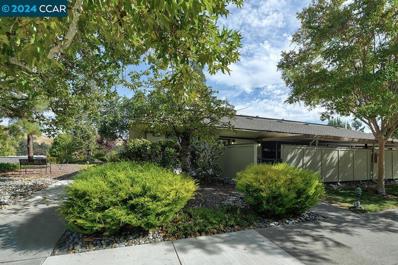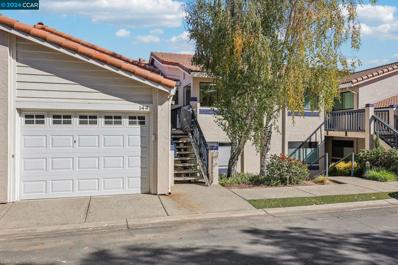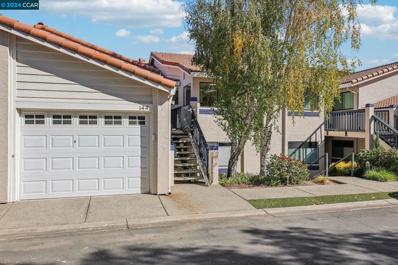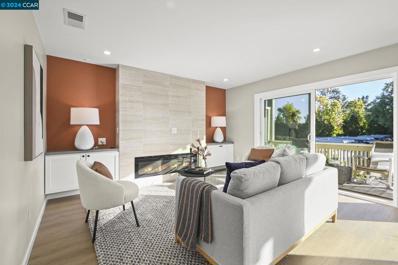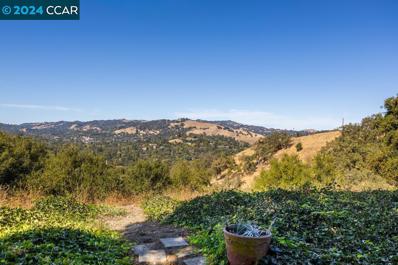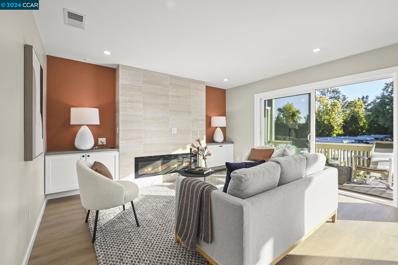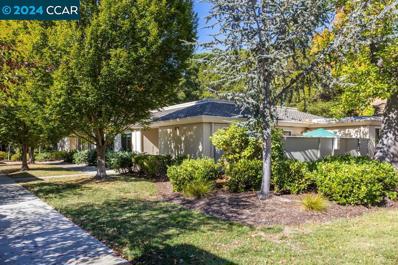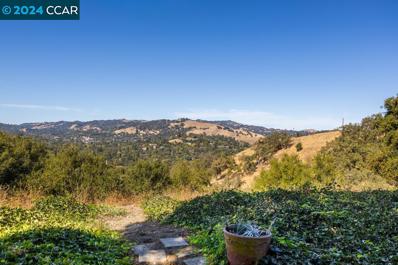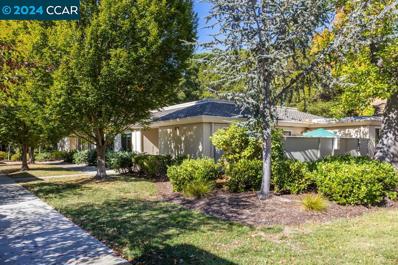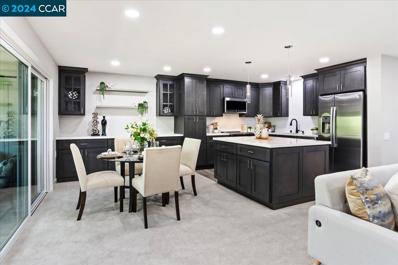Walnut Creek CA Homes for Rent
- Type:
- Condo
- Sq.Ft.:
- 1,095
- Status:
- Active
- Beds:
- 2
- Year built:
- 1965
- Baths:
- 1.00
- MLS#:
- 41078067
- Subdivision:
- ROSSMOOR
ADDITIONAL INFORMATION
UNBEATABLE PRICE! This beautiful Monterey is sure to please, the open and airy layout includes a kitchen with a large window and plenty of cabinet space, creating a bright and welcoming environment. The dining and living rooms offer a peaceful retreat. The primary room features closet organizers, and there's a generous sized guest bedroom perfect for your grandchildren or visitors. Step out onto the deck and be surrounded by lush greenery . If you have a furry friend, you'll love the large grassy, shady area right outside the front door, perfect for your dog's enjoyment. Guest parking and a carport are just a few steps away. This co-op offers the best of both worlds—proximity to the Gateway Clubhouse, fitness center, and security gate, while still being situated in a quaint and secluded area with a beautiful setting. Not to mention, there's an in-unit washer and dryer for your convenience. This is your chance to enjoy a serene and convenient lifestyle in Rossmoor, Don't miss out on this fantastic opportunity!
$1,348,000
456 Bridge Road Walnut Creek, CA 94595
Open House:
Saturday, 11/16 2:00-4:00PM
- Type:
- Single Family
- Sq.Ft.:
- 1,104
- Status:
- Active
- Beds:
- 2
- Lot size:
- 0.26 Acres
- Year built:
- 1956
- Baths:
- 1.00
- MLS#:
- 41078086
ADDITIONAL INFORMATION
Offers due Tues 11/19. Go past Whytepark Lane from Bridge Rd and make an immediate right onto the private Lane portion of Bridge Rd. SARANAP LOCATION! Plans for expansion in disclosure link, including room for pool. County/unincorporate Walnut Creek and no HOA. Charming, contemporary style, mid century modern bungalow. Single level with no steps to entry. Regular, level lot and mature trees. Seller has plans for expansion to share with new buyer. Wooded views. Secluded location, down a private lane. Indoor laundry. Bonus space in the detached building is perfect for use as an office, home gym, hobby area or simply as more storage. Covered parking. Close to Dewing Park Swim Club, Downtown shopping, grocery and many other convenient amenities. Charming neighborhood, well off of Olympic Blvd with many other custom and/or expanded homes surrounding. Transom windows, Vaulted ceilings, walls of glass and sun tunnels flood the home with natural light throughout. Stainless steel appliances, modern stone countertops, and spacious pantry. Newer roof. Laminate flooring, mini split heat/air and radiant heat flooring. Desirable schools - (Buyers to verify) Parkmead Elementary and choice of Acalanes or Las Lomas High Schools.
- Type:
- Condo
- Sq.Ft.:
- 1,058
- Status:
- Active
- Beds:
- 2
- Year built:
- 1965
- Baths:
- 1.00
- MLS#:
- 41078070
ADDITIONAL INFORMATION
Welcome to the San Franciscan model in Rossmoor, a charming level-in Cooperative with beautiful updates and amenities. Enter through a private, landscaped front patio with a stylish maple tree and tiled flooring. The entry, living room, kitchen, and hallway feature rich wood flooring, adding warmth and elegance. The kitchen is newly remodeled, with stainless steel appliances, including a convenient trash compactor. Enjoy meals in the dining area, which opens to a bright atrium, creating a perfect blend of indoor-outdoor living. The spacious primary bedroom offers ample closet space and access to the atrium via a sliding glass door. The newly renovated bathroom includes a refreshed stall shower, and there are washer-dryer hookups for added convenience. The light-filled guest bedroom overlooks the front patio, making this space ideal for visitors or a home office.
- Type:
- Condo
- Sq.Ft.:
- 1,095
- Status:
- Active
- Beds:
- 2
- Year built:
- 1965
- Baths:
- 1.00
- MLS#:
- 41078067
ADDITIONAL INFORMATION
UNBEATABLE PRICE! This beautiful Monterey is sure to please, the open and airy layout includes a kitchen with a large window and plenty of cabinet space, creating a bright and welcoming environment. The dining and living rooms offer a peaceful retreat. The primary room features closet organizers, and there's a generous sized guest bedroom perfect for your grandchildren or visitors. Step out onto the deck and be surrounded by lush greenery . If you have a furry friend, you'll love the large grassy, shady area right outside the front door, perfect for your dog's enjoyment. Guest parking and a carport are just a few steps away. This co-op offers the best of both worlds—proximity to the Gateway Clubhouse, fitness center, and security gate, while still being situated in a quaint and secluded area with a beautiful setting. Not to mention, there's an in-unit washer and dryer for your convenience. This is your chance to enjoy a serene and convenient lifestyle in Rossmoor, Don't miss out on this fantastic opportunity!
- Type:
- Condo
- Sq.Ft.:
- 1,058
- Status:
- Active
- Beds:
- 2
- Lot size:
- 1 Acres
- Year built:
- 1965
- Baths:
- 1.00
- MLS#:
- 41078070
- Subdivision:
- ROSSMOOR
ADDITIONAL INFORMATION
Welcome to the San Franciscan model in Rossmoor, a charming level-in Cooperative with beautiful updates and amenities. Enter through a private, landscaped front patio with a stylish maple tree and tiled flooring. The entry, living room, kitchen, and hallway feature rich wood flooring, adding warmth and elegance. The kitchen is newly remodeled, with stainless steel appliances, including a convenient trash compactor. Enjoy meals in the dining area, which opens to a bright atrium, creating a perfect blend of indoor-outdoor living. The spacious primary bedroom offers ample closet space and access to the atrium via a sliding glass door. The newly renovated bathroom includes a refreshed stall shower, and there are washer-dryer hookups for added convenience. The light-filled guest bedroom overlooks the front patio, making this space ideal for visitors or a home office.
- Type:
- Condo
- Sq.Ft.:
- 1,261
- Status:
- Active
- Beds:
- 2
- Year built:
- 1991
- Baths:
- 2.00
- MLS#:
- 41077954
ADDITIONAL INFORMATION
Prestigious Waterford Earlshall Condominium located on the 4th floor which provides great privacy and views.Two spacious bedrooms and two full bathrooms. Freshly painted with new carpet and new windows seals throughout for a move-in-ready experience. The Kitchen has a nice open feel and is well-equipped with modern amenities, including a microwave/oven combo, dishwasher, trash compactor, built-in stovetop, and refrigerator. Beautiful wood flooring in the entry, dining room, and hallway which adds warmth and elegance. Living Room is spacious with a seamless flow to a charming tree-lined patio. Separate dining room with lots of built in cabinets. Guest bathroom is equipped with a shower over tub and extra cabinet over the toilet. Primary Bedroom is very generous in size, featuring a walk-in closet, private patio access, and an attached bathroom. The primary bath includes a stall shower, designed for convenience and privacy. Close proximity to the open parking space and storage closet for added convenience. Luxury living at its best. One meal a day and weekly housecleaning included in the monthly dues
- Type:
- Condo
- Sq.Ft.:
- 1,546
- Status:
- Active
- Beds:
- 2
- Year built:
- 1974
- Baths:
- 2.00
- MLS#:
- 41078032
ADDITIONAL INFORMATION
Welcome to the prestigious Tahoe Model at 1915 Cactus Court, Unit 1. This elegantly appointed and remodeled home boasts 1,546 square feet of refined living space, featuring 2 bedrooms plus an office, and 2 luxurious bathrooms. Revel in the sophistication of chandeliers and vaulted ceilings, complemented by fresh paint and carpet. Enjoy the convenience of an attached garage and in-unit laundry room. Relish serene valley views, perfectly situated close to the gate yet far from noise.
- Type:
- Condo
- Sq.Ft.:
- 1,054
- Status:
- Active
- Beds:
- 2
- Year built:
- 1965
- Baths:
- 1.00
- MLS#:
- 41078036
ADDITIONAL INFORMATION
This exquisite home offers a serene retreat with stunning views of distant hills and ample privacy. The tastefully enclosed veranda, featuring sliding dual-pane windows across the back wall, creates the perfect spot to enjoy meals while watching a variety of birds, including hawks and hummingbirds. As you enter, you're welcomed by attractive and low-maintenance vinyl wood-grain flooring. The remodeled architecture boasts elegant round arches at the living room and kitchen entrances, adding a touch of sophistication. The beautiful kitchen is equipped with stainless steel appliances, black granite counter tops and back splash, perfectly complementing the warm tan wood cabinets. Mirrored sliding doors throughout enhance the sense of spaciousness and light. Natural brightness flows into the kitchen and bathroom thanks to Sola tubes, while the convenience of an over/under washer and dryer adds practicality. New plush carpeting, crown molding, and wood plantation shutters further elevate the home’s charm. Professionally painted and freshly cleaned, this property is ready to welcome its new owners!
- Type:
- Condo
- Sq.Ft.:
- 1,054
- Status:
- Active
- Beds:
- 2
- Year built:
- 1965
- Baths:
- 1.00
- MLS#:
- 41078036
- Subdivision:
- ROSSMOOR
ADDITIONAL INFORMATION
This exquisite home offers a serene retreat with stunning views of distant hills and ample privacy. The tastefully enclosed veranda, featuring sliding dual-pane windows across the back wall, creates the perfect spot to enjoy meals while watching a variety of birds, including hawks and hummingbirds. As you enter, you're welcomed by attractive and low-maintenance vinyl wood-grain flooring. The remodeled architecture boasts elegant round arches at the living room and kitchen entrances, adding a touch of sophistication. The beautiful kitchen is equipped with stainless steel appliances, black granite counter tops and back splash, perfectly complementing the warm tan wood cabinets. Mirrored sliding doors throughout enhance the sense of spaciousness and light. Natural brightness flows into the kitchen and bathroom thanks to Sola tubes, while the convenience of an over/under washer and dryer adds practicality. New plush carpeting, crown molding, and wood plantation shutters further elevate the home’s charm. Professionally painted and freshly cleaned, this property is ready to welcome its new owners!
- Type:
- Condo
- Sq.Ft.:
- 1,546
- Status:
- Active
- Beds:
- 2
- Year built:
- 1974
- Baths:
- 2.00
- MLS#:
- 41078032
- Subdivision:
- ROSSMOOR
ADDITIONAL INFORMATION
Welcome to the prestigious Tahoe Model at 1915 Cactus Court, Unit 1. This elegantly appointed and remodeled home boasts 1,546 square feet of refined living space, featuring 2 bedrooms plus an office, and 2 luxurious bathrooms. Revel in the sophistication of chandeliers and vaulted ceilings, complemented by fresh paint and carpet. Enjoy the convenience of an attached garage and in-unit laundry room. Relish serene valley views, perfectly situated close to the gate yet far from noise.
- Type:
- Condo
- Sq.Ft.:
- 1,326
- Status:
- Active
- Beds:
- 2
- Year built:
- 1966
- Baths:
- 2.00
- MLS#:
- 41077852
- Subdivision:
- ROSSMOOR
ADDITIONAL INFORMATION
Welcome home to this beautifully re-designed and remodeled SONOMA WRAP! The living space is warm and inviting with expansive views, including a peek of Mount Diablo and lots of wonderful natural light! The great room is enhanced by built in cabinets, fireplace and flat screen TV with surround sound for your enjoyment. Beautiful engineered hard wood flooring thru out. Some of the many features include a chef's kitchen with granite counters, tile backsplash, solid wood cabinetry , soft closing plus pullouts! Window over sink to enjoy the views and let in light, plus a charming pot filler! Center island over looking dining area with additional bar seating and wine fridge. Dining area with built in buffet opening on to quaint paint for dining al fresco. The charming office with built in desk surrounded by windows to enjoy the natural setting and glass french doors to close for privacy. If you don't need privacy there is a cute little computer nook with a built-in desk as well. Two full baths with custom tile work, large walk in shower and a bathtub/shower combination. Laundry closet with full size stackable washer and dryer. Dual pane windows, recessed lighting , smooth finished walls and ceilings. This home was remodeled to perfection. Nestled in a premier location!
- Type:
- Condo
- Sq.Ft.:
- 1,326
- Status:
- Active
- Beds:
- 2
- Year built:
- 1966
- Baths:
- 2.00
- MLS#:
- 41077852
ADDITIONAL INFORMATION
Welcome home to this beautifully re-designed and remodeled SONOMA WRAP! The living space is warm and inviting with expansive views, including a peek of Mount Diablo and lots of wonderful natural light! The great room is enhanced by built in cabinets, fireplace and flat screen TV with surround sound for your enjoyment. Beautiful engineered hard wood flooring thru out. Some of the many features include a chef's kitchen with granite counters, tile backsplash, solid wood cabinetry , soft closing plus pullouts! Window over sink to enjoy the views and let in light, plus a charming pot filler! Center island over looking dining area with additional bar seating and wine fridge. Dining area with built in buffet opening on to quaint paint for dining al fresco. The charming office with built in desk surrounded by windows to enjoy the natural setting and glass french doors to close for privacy. If you don't need privacy there is a cute little computer nook with a built-in desk as well. Two full baths with custom tile work, large walk in shower and a bathtub/shower combination. Laundry closet with full size stackable washer and dryer. Dual pane windows, recessed lighting , smooth finished walls and ceilings. This home was remodeled to perfection. Nestled in a premier location!
- Type:
- Condo
- Sq.Ft.:
- 842
- Status:
- Active
- Beds:
- 1
- Year built:
- 1966
- Baths:
- 1.00
- MLS#:
- 41077706
- Subdivision:
- GOLDEN RAIN
ADDITIONAL INFORMATION
It’s Mendocino Season in Rossmoor, lots of choices of this model, but be sure to see this one! Level-in living, no steps from carport and guest parking, this recently remodeled home features newer stainless-steel appliances, luxury plank vinyl flooring, smooth ceilings, large walk-in shower in updated bath, custom light fixtures, spacious patio that brings the outside in! Convenient community laundry just steps away from front door! Hillside Clubhouse and Sportsman’s Park right across the street, for swimming in an 83 degree saltwater lap pool, lawn bowling, bocce, table tennis, just steps away! Rossmoor is an active 55+ active adult community with so many amenities, including golf, tennis, pickleball, fitness center, movie theatre, much, much more!
- Type:
- Condo
- Sq.Ft.:
- 842
- Status:
- Active
- Beds:
- 1
- Year built:
- 1966
- Baths:
- 1.00
- MLS#:
- 41077706
ADDITIONAL INFORMATION
It’s Mendocino Season in Rossmoor, lots of choices of this model, but be sure to see this one! Level-in living, no steps from carport and guest parking, this recently remodeled home features newer stainless-steel appliances, luxury plank vinyl flooring, smooth ceilings, large walk-in shower in updated bath, custom light fixtures, spacious patio that brings the outside in! Convenient community laundry just steps away from front door! Hillside Clubhouse and Sportsman’s Park right across the street, for swimming in an 83 degree saltwater lap pool, lawn bowling, bocce, table tennis, just steps away! Rossmoor is an active 55+ active adult community with so many amenities, including golf, tennis, pickleball, fitness center, movie theatre, much, much more!
- Type:
- Condo
- Sq.Ft.:
- 842
- Status:
- Active
- Beds:
- 1
- Year built:
- 1964
- Baths:
- 1.00
- MLS#:
- 41077542
- Subdivision:
- ROSSMOOR
ADDITIONAL INFORMATION
This highly sought-after, level-in, end-unit Mendocino model has been beautifully updated. The kitchen features white cabinetry, quartz countertops, a custom tile backsplash, and a large stainless-steel sink with an upgraded faucet. Throughout the home, luxury vinyl plank flooring complements two skylights, ceiling fans, crown molding, and wide baseboards with paneled doors. A brand-new stacked washer and dryer are conveniently located within the unit. The bathroom boasts a spacious shower stall in a separate water closet. Outside, a welcoming front patio—partially covered—offers a perfect space to enjoy California living year-round. Just steps from your carport with extra storage. This home is within walking distance to many of Rossmoor's amenities. Move in just in time for the holidays!
- Type:
- Condo
- Sq.Ft.:
- 842
- Status:
- Active
- Beds:
- 1
- Year built:
- 1964
- Baths:
- 1.00
- MLS#:
- 41077542
ADDITIONAL INFORMATION
This highly sought-after, level-in, end-unit Mendocino model has been beautifully updated. The kitchen features white cabinetry, quartz countertops, a custom tile backsplash, and a large stainless-steel sink with an upgraded faucet. Throughout the home, luxury vinyl plank flooring complements two skylights, ceiling fans, crown molding, and wide baseboards with paneled doors. A brand-new stacked washer and dryer are conveniently located within the unit. The bathroom boasts a spacious shower stall in a separate water closet. Outside, a welcoming front patio—partially covered—offers a perfect space to enjoy California living year-round. Just steps from your carport with extra storage. This home is within walking distance to many of Rossmoor's amenities. Move in just in time for the holidays!
Open House:
Sunday, 11/17 10:00-12:00AM
- Type:
- Condo
- Sq.Ft.:
- 1,540
- Status:
- Active
- Beds:
- 2
- Year built:
- 1985
- Baths:
- 2.00
- MLS#:
- 41077506
- Subdivision:
- ROSSMOOR
ADDITIONAL INFORMATION
Welcome to one of Rossmoor’s rarely available Firestone models offering 1,500 square feet of open concept living which maximizes flow and convenience in Rossmoor’s 55+ active adult community! This upstairs floor plan features 2 bedrooms, 2 bathrooms, and an inviting, open den filled with natural light. New paint and LED lights, along with the vaulted ceilings provides for a perfect retreat. The eat-in kitchen is perfect for easy meals, and upgraded flooring and carpet offer a modern feel. The primary suite provides ultimate convenience with three spacious closets and easy access. An in-unit laundry room with added storage, all-new outlets with GCFI in the kitchen and bathrooms. Included is a convenient stair lift chair up to the entry ensure comfort and accessibility. Plus, enjoy views from this upper-level home and the convenience of garage parking just steps away. Open House Sunday 11/17: 2-4pm.
Open House:
Sunday, 11/17 2:00-4:00PM
- Type:
- Condo
- Sq.Ft.:
- 1,540
- Status:
- Active
- Beds:
- 2
- Year built:
- 1985
- Baths:
- 2.00
- MLS#:
- 41077506
ADDITIONAL INFORMATION
Welcome to one of Rossmoor’s rarely available Firestone models offering 1,500 square feet of open concept living which maximizes flow and convenience in Rossmoor’s 55+ active adult community! This upstairs floor plan features 2 bedrooms, 2 bathrooms, and an inviting, open den filled with natural light. New paint and LED lights, along with the vaulted ceilings provides for a perfect retreat. The eat-in kitchen is perfect for easy meals, and upgraded flooring and carpet offer a modern feel. The primary suite provides ultimate convenience with three spacious closets and easy access. An in-unit laundry room with added storage, all-new outlets with GCFI in the kitchen and bathrooms. Included is a convenient stair lift chair up to the entry ensure comfort and accessibility. Plus, enjoy views from this upper-level home and the convenience of garage parking just steps away. Open House Sunday 11/17: 2-4pm.
- Type:
- Condo
- Sq.Ft.:
- 1,050
- Status:
- Active
- Beds:
- 2
- Year built:
- 1964
- Baths:
- 2.00
- MLS#:
- 41077432
ADDITIONAL INFORMATION
Experience elevated living in this beautifully updated 2-bedroom, 2-bathroom Sonoma Wraparound co-op, located in the highly desirable Rossmoor community. Fully renovated this year, this home boasts a modern open layout with brand-new appliances including the Gas Cooking Range, elegant flooring, and spa-inspired bathrooms. The spacious living area is bathed in natural light, enhanced by two large sliding patio doors that lead to a full wrap-around balcony—perfect for relaxation and taking in open views. Move-in ready and meticulously designed for comfort, convenience, and luxury. Don’t miss this exceptional opportunity!
Open House:
Sunday, 11/17 1:00-4:00PM
- Type:
- Condo
- Sq.Ft.:
- 1,739
- Status:
- Active
- Beds:
- 3
- Year built:
- 1969
- Baths:
- 3.00
- MLS#:
- 41077428
ADDITIONAL INFORMATION
THIS IS A MUST SEE VIEW!! LEVEL-IN!! Gaze at the Lafayette Hills as you sip your morning coffee or afternoon beverage. Immerse yourself in the tranquility this home has to offer as you enter the front door. This Piedmont model of 1739 sq. ft. features 3 bedrooms & 2 ½ baths. The expansive living room is the perfect space for relaxation or entertaining, with an electric fireplace framed by a custom mantel. Views of the Lafayette Hills can be enjoyed from the living room/dining room/kitchen/primary bedroom. Kitchen has granite countertops w/newer S/S Whirlpool refrigerator & cabinet pullouts. Easy to clean custom cement floors throughout downstairs that stay warm in the winter and cool in the summer. Downstairs bedroom can be used as an office, den, playroom, workout room or whatever you desire w/additional walk-in storage located under the stairwell. Bookshelves in bedroom/office convey. Upstairs features a spacious primary bedroom, the 3rd bedroom & a Jack & Jill bathroom including (two) skylights filling the space w/abundant sunlight. All TV’s/window coverings convey; dual pane windows/sliders with doggie doors both upstairs & downstairs; new paint throughout; heat pumps are located in living room & upstairs primary bedroom. Make your dreams come enjoy the Rossmoor lifestyle.
- Type:
- Condo
- Sq.Ft.:
- 1,050
- Status:
- Active
- Beds:
- 2
- Year built:
- 1964
- Baths:
- 2.00
- MLS#:
- 41077432
- Subdivision:
- ROSSMOOR
ADDITIONAL INFORMATION
Experience elevated living in this beautifully updated 2-bedroom, 2-bathroom Sonoma Wraparound co-op, located in the highly desirable Rossmoor community. Fully renovated this year, this home boasts a modern open layout with brand-new appliances including the Gas Cooking Range, elegant flooring, and spa-inspired bathrooms. The spacious living area is bathed in natural light, enhanced by two large sliding patio doors that lead to a full wrap-around balcony—perfect for relaxation and taking in open views. Move-in ready and meticulously designed for comfort, convenience, and luxury. Don’t miss this exceptional opportunity!
Open House:
Sunday, 11/17 1:00-4:00PM
- Type:
- Condo
- Sq.Ft.:
- 1,049
- Status:
- Active
- Beds:
- 2
- Year built:
- 1965
- Baths:
- 2.00
- MLS#:
- 41077419
ADDITIONAL INFORMATION
Discover the highly sought-after Yosemite Model at Rossmoor! This privately situated, level-in 2-bedroom, 2-bath co-op with no steps, offers ease and accessibility throughout. Step through a charming slate entryway into a tastefully updated home featuring a remodeled kitchen with modern appliances, including a brand-new built-in microwave. The primary suite boasts a convenient stall shower, and the home is finished with bamboo wood flooring, custom baseboards, and dual-pane windows for comfort and energy efficiency. Enjoy your peaceful back patio, perfect for outdoor relaxation. Rossmoor, the Bay Area’s award-winning 55+ active adult community, offers the ultimate in retirement living. With amenities like golf, tennis, pickleball, lawn bowling, a movie theater, fitness center, swimming pools, and over 250 clubs and activities, every day is an opportunity to live vibrantly in Rossmoor —your new lifestyle awaits!
Open House:
Sunday, 11/17 9:00-12:00AM
- Type:
- Condo
- Sq.Ft.:
- 1,739
- Status:
- Active
- Beds:
- 3
- Year built:
- 1969
- Baths:
- 3.00
- MLS#:
- 41077428
- Subdivision:
- ROSSMOOR
ADDITIONAL INFORMATION
THIS IS A MUST SEE VIEW!! LEVEL-IN!! Gaze at the Lafayette Hills as you sip your morning coffee or afternoon beverage. Immerse yourself in the tranquility this home has to offer as you enter the front door. This Piedmont model of 1739 sq. ft. features 3 bedrooms & 2 ½ baths. The expansive living room is the perfect space for relaxation or entertaining, with an electric fireplace framed by a custom mantel. Views of the Lafayette Hills can be enjoyed from the living room/dining room/kitchen/primary bedroom. Kitchen has granite countertops w/newer S/S Whirlpool refrigerator & cabinet pullouts. Easy to clean custom cement floors throughout downstairs that stay warm in the winter and cool in the summer. Downstairs bedroom can be used as an office, den, playroom, workout room or whatever you desire w/additional walk-in storage located under the stairwell. Bookshelves in bedroom/office convey. Upstairs features a spacious primary bedroom, the 3rd bedroom & a Jack & Jill bathroom including (two) skylights filling the space w/abundant sunlight. All TV’s/window coverings convey; dual pane windows/sliders with doggie doors both upstairs & downstairs; new paint throughout; heat pumps are located in living room & upstairs primary bedroom. Make your dreams come enjoy the Rossmoor lifestyle.
Open House:
Sunday, 11/17 9:00-12:00AM
- Type:
- Condo
- Sq.Ft.:
- 1,049
- Status:
- Active
- Beds:
- 2
- Year built:
- 1965
- Baths:
- 2.00
- MLS#:
- 41077419
- Subdivision:
- GOLDEN RAIN
ADDITIONAL INFORMATION
Discover the highly sought-after Yosemite Model at Rossmoor! This privately situated, level-in 2-bedroom, 2-bath co-op with no steps, offers ease and accessibility throughout. Step through a charming slate entryway into a tastefully updated home featuring a remodeled kitchen with modern appliances, including a brand-new built-in microwave. The primary suite boasts a convenient stall shower, and the home is finished with bamboo wood flooring, custom baseboards, and dual-pane windows for comfort and energy efficiency. Enjoy your peaceful back patio, perfect for outdoor relaxation. Rossmoor, the Bay Area’s award-winning 55+ active adult community, offers the ultimate in retirement living. With amenities like golf, tennis, pickleball, lawn bowling, a movie theater, fitness center, swimming pools, and over 250 clubs and activities, every day is an opportunity to live vibrantly in Rossmoor —your new lifestyle awaits!
- Type:
- Condo
- Sq.Ft.:
- 1,054
- Status:
- Active
- Beds:
- 2
- Year built:
- 1969
- Baths:
- 1.00
- MLS#:
- 41077039
- Subdivision:
- 2ND WC MUTUAL
ADDITIONAL INFORMATION
You don't want to miss this beautifully remodeled and reimagined Kentfield manor by CPC Construction! Featuring an open-concept floor plan, this home includes a brand-new kitchen with a central island, perfect for modern living and entertaining. The stunning bathroom offers double vanities and a skylight, providing abundant natural light. You'll also enjoy the convenience of a full-sized washer/dryer combination. Year-round comfort is ensured with the new mini-split system, replacing the previous radiant heat and wall A/C, and new dual pane windows throughout. The living space offers scenic views of a lush grassy lawn and distant hills, creating a serene and tranquil setting. With ample guest parking available right out front, this home perfectly combines modern amenities with convenience and beauty.

Walnut Creek Real Estate
The median home value in Walnut Creek, CA is $1,025,000. This is higher than the county median home value of $761,600. The national median home value is $338,100. The average price of homes sold in Walnut Creek, CA is $1,025,000. Approximately 61.62% of Walnut Creek homes are owned, compared to 33.85% rented, while 4.53% are vacant. Walnut Creek real estate listings include condos, townhomes, and single family homes for sale. Commercial properties are also available. If you see a property you’re interested in, contact a Walnut Creek real estate agent to arrange a tour today!
Walnut Creek, California 94595 has a population of 69,876. Walnut Creek 94595 is less family-centric than the surrounding county with 29.17% of the households containing married families with children. The county average for households married with children is 35.9%.
The median household income in Walnut Creek, California 94595 is $121,205. The median household income for the surrounding county is $110,455 compared to the national median of $69,021. The median age of people living in Walnut Creek 94595 is 47.8 years.
Walnut Creek Weather
The average high temperature in July is 85.8 degrees, with an average low temperature in January of 39.5 degrees. The average rainfall is approximately 19.6 inches per year, with 0 inches of snow per year.
