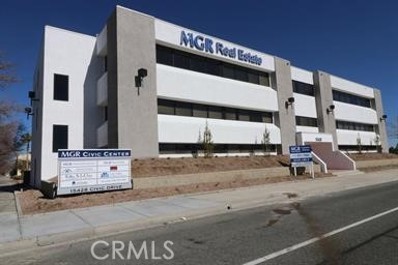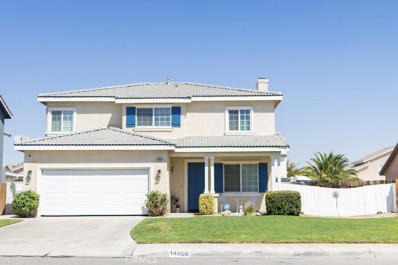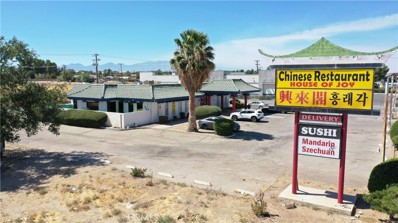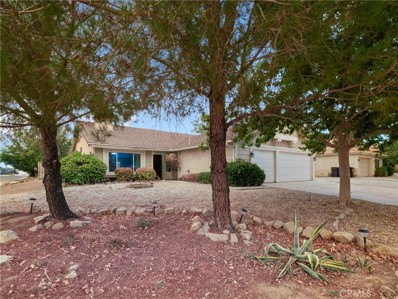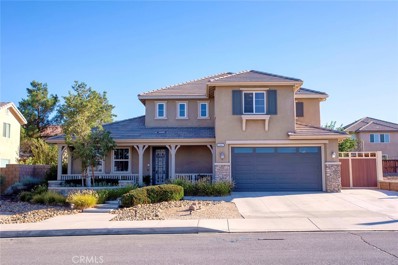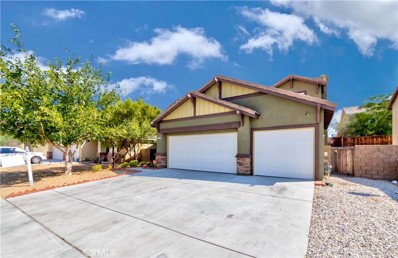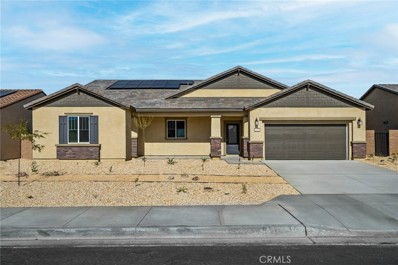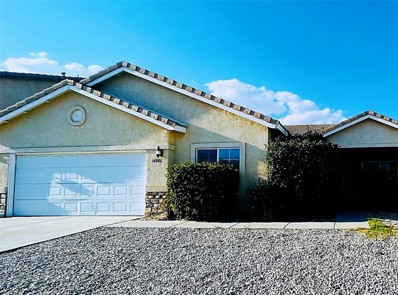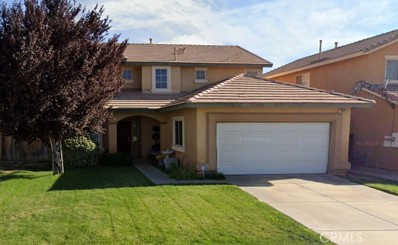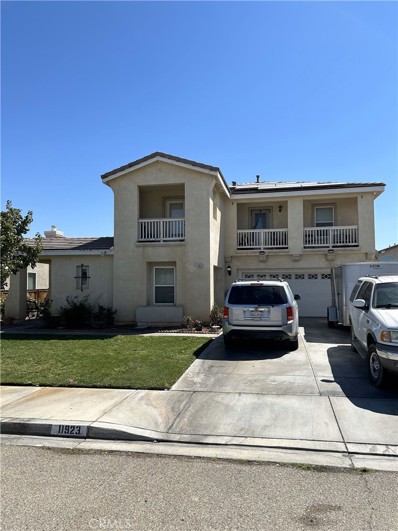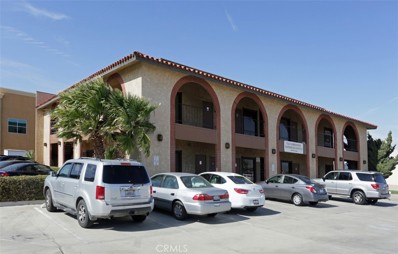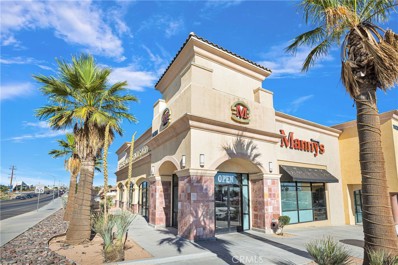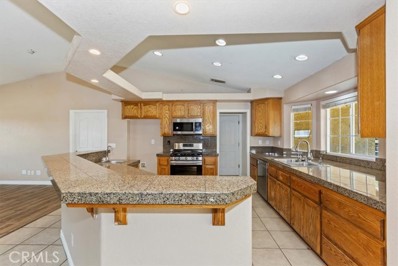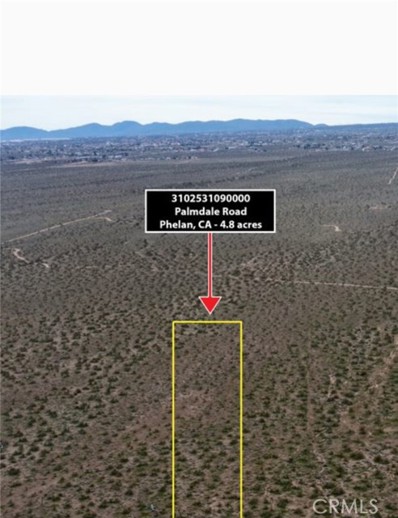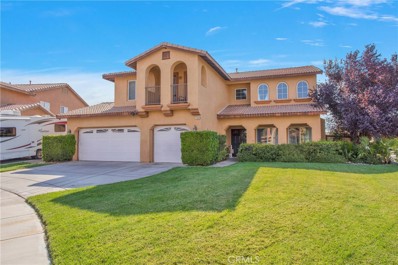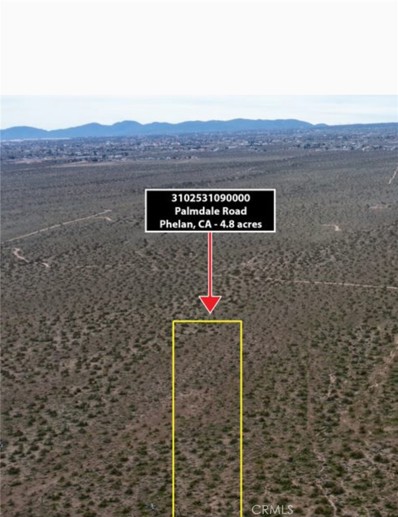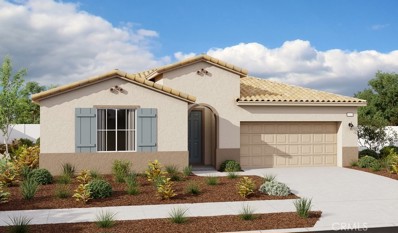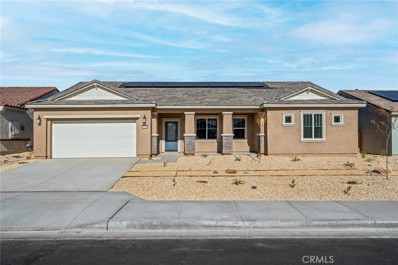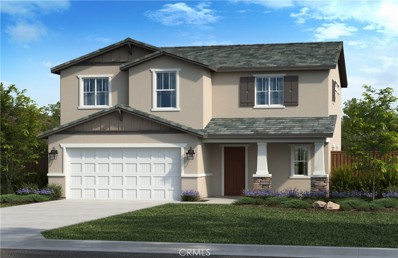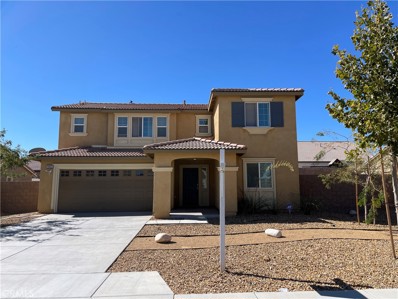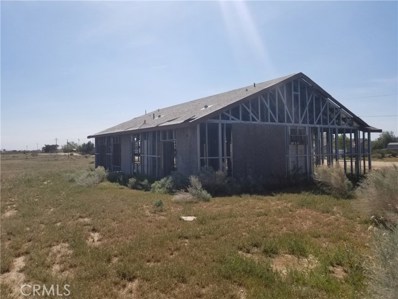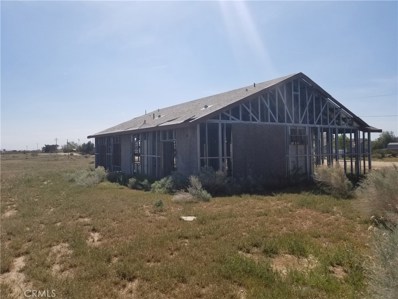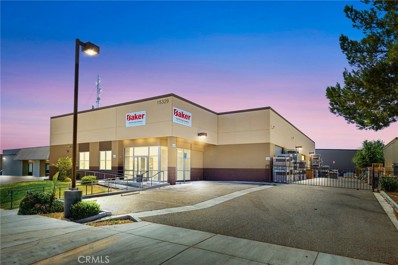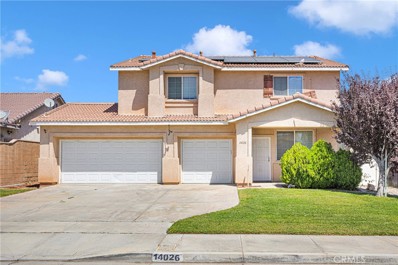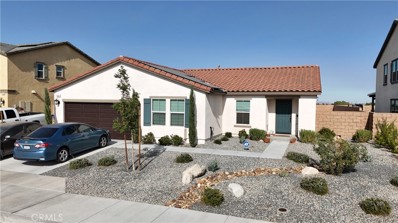Victorville CA Homes for Rent
- Type:
- Office
- Sq.Ft.:
- 986
- Status:
- Active
- Beds:
- n/a
- Lot size:
- 1.13 Acres
- Year built:
- 1986
- Baths:
- MLS#:
- HD24188717
ADDITIONAL INFORMATION
Bring your business to this great building!!! Suite #225 is 986 RSF and offers a reception area and TWO private offices. This is a definite must see for any business looking for great office space. High visibility building located within walking distance to the Victorville Courthouse and City of Victorville and San Bernardino County Services. Clean, well-maintained elevator served building.
- Type:
- Single Family
- Sq.Ft.:
- 1,999
- Status:
- Active
- Beds:
- 3
- Lot size:
- 0.17 Acres
- Year built:
- 2003
- Baths:
- 3.00
- MLS#:
- HD24193320
ADDITIONAL INFORMATION
Beautiful 3-Bedroom, 2-Bathroom Home with Modern Amenities and Prime Location, home designed for both comfort and convenience. Located close to the freeway, this property offers easy access to major routes while maintaining a cozy, residential feel. The home features a spacious layout with room for toys and recreational activities, perfect for families or hobbyists. The thoughtfully designed floor plan includes a convenient laundry area situated upstairs with the bedrooms, making household chores more manageable. Additionally, the upstairs level boasts a versatile loft area, ideal for a home office, playroom, or relaxation space. The well-equipped kitchen includes a walk-in pantry, offering ample storage for all your culinary needs. This residence combines practical living with modern comforts in a prime location—ideal for those seeking both functionality and ease of access.
$1,650,000
14745 Palmdale Road Victorville, CA 92392
- Type:
- Retail
- Sq.Ft.:
- 3,821
- Status:
- Active
- Beds:
- n/a
- Lot size:
- 0.71 Acres
- Year built:
- 1983
- Baths:
- MLS#:
- AR24198257
ADDITIONAL INFORMATION
Proud to present 14745 Palmdale Rd, in a prime location and value add restaurant in Victorville, CA which is the pride and heart of the city. The property is a hard-corner lot property on a major corner Palmdale Road and Del Gado Road, arguably one of the busiest streets in Victorville, CA. The building is surrounded by several major retailers and blended with modern conveniences and strategically located along a busy route frequented by travelers between Los Angeles and Las Vegas. The property is situated in the core of retail and restaurant row and thus has ample vehicle traffic while providing a sophisticated environment with spectacular desert views that you won’t find anywhere else in Southern California. The Chinese influence designed building that was built in 1983 and has been remodeled since. When the owners bought the property, they renovated the entire restaurant and added many new & high-end amenities include a brand-new bar, two twelve type II hoods, and other equipment. The property is situated on a massive ±39059 SF lot zoned C-2 (buyer to verify) which provides at least 50+ spaces (2-Handicap Spots) of ample parking. The intent of the C-2 neighborhood commercial zone is to provide centers for convenience shopping in residential neighborhoods, planned and controlled to the extent that any such center will perform a vital service to the neighborhood in which it is located. The property is uniquely designed with huge front of the house and back of the house space. The restaurant is currently operated as a Chinese food and Sushi Restaurant which has been running continuously for over 20 years and can occupy 100+ people. When the new owners purchased it, they spared no expense with the upgrades including the best of high-end kitchen equipment, a noodle maker, walk-in coolers and freezer, two twelve foot hoods, fryers, wok burners, and liquor license 47 which will be included with the purchase price. This provides the new owner the opportunity to expand the business. The space has an open concept with great design and features a sushi bar area and a classic bar space that was built to be a full-service bar. The ground floor has two bathrooms and an ample walk-in freezer and cooler. The overall feel of the place is very charming.
- Type:
- Single Family
- Sq.Ft.:
- 1,844
- Status:
- Active
- Beds:
- 5
- Lot size:
- 0.2 Acres
- Year built:
- 1991
- Baths:
- 2.00
- MLS#:
- HD24189346
ADDITIONAL INFORMATION
This 5-bedroom, 2-bathroom home offers an excellent opportunity for both investors and first-time homebuyers. With a significant price reduction due to personal reasons, the seller is highly motivated and ready to move quickly. The property features RV parking and is conveniently located near multiple parks, making it ideal for outdoor enthusiasts. It also boasts commuter-friendly access to the 18, 385, and 15 freeways. This spacious home is perfect for those seeking extra room and is being sold AS-IS. Don’t miss this chance to invest or find your new home!
- Type:
- Single Family
- Sq.Ft.:
- 3,400
- Status:
- Active
- Beds:
- 4
- Lot size:
- 0.17 Acres
- Year built:
- 2007
- Baths:
- 3.00
- MLS#:
- HD24183657
ADDITIONAL INFORMATION
This breathtaking pool home with fabulous curb appeal is calling your name!! What once was the model home can be yours with all of the upgrades you would get from a custom build without the wait! This gorgeous front yard has planters complete with water lines to make sure your plants are always taken care of. The extra large security screen will help give your home that added protection while being a great statement piece to welcome all your guests. Once you enter the home you will see the amazing entry way and impeccable formal living and formal dining room. Don't miss the cupboard under the stairs with deceivingly spacious storage space! The kitchen has a new dishwasher, gorgeous granite countertops and large island with wine fridge. The separate family room has a stunning stone fireplace and large custom wood built ins to showcase your television and/or audio/video system. Don't miss the very convenient home intercom system that is wired throughout the entire house. On the main floor, down the hallway you will find a beautiful full bath with shower and a large bedroom perfect for your guest room. Upstairs, you find the quaint office space with wood desk built ins, perfect for anyone who may work or do school at home. Next to the office is a sizable laundry with plenty of storage space and a sink. The bathroom has dual sinks and a shower/tub combo. Both bedrooms are of considerable size with mirror closet doors. The primary suite has immense space with a striking bathroom with dual sinks, vanity space, jetted tub and walk in shower. The walk-in closet has plenty of room for all of your clothes...and then some. The backyard has a gorgeous inground vinyl salt water pool with a deck and waterfalls. Relax by the pool under the grand gazebo complete with misters to ease that summer heat. There is also a great little grass area perfect for a swing-set or lawn chairs. The homes also has a brand new high efficiency HVAC system and water heater! SAVE on electric bills with PAID OFF Solar system to save you tons of money all year long. Home is wired for electric vehicles and comes with one NEMA plug. Make sure to put this at the top of your list because this beautiful property will not last long!
- Type:
- Single Family
- Sq.Ft.:
- 2,751
- Status:
- Active
- Beds:
- 4
- Lot size:
- 0.14 Acres
- Year built:
- 2007
- Baths:
- 3.00
- MLS#:
- PW24167290
ADDITIONAL INFORMATION
Look no further! This beautiful home features 4 bedrooms and 3 bathrooms with a living space of 2,751 square feet. Plus an upstairs loft that can be converted to a 5th bedroom. The formal living room with high ceiling and separate formal dining room. Bright and airy kitchen with upgraded granite counter tops, center island , built in computer station opens into the great room boasting a warm and inviting fireplace. Convenient inside laundry room. One guest bedroom and bath on main floor. The spacious master suite complete with walk in closet and private bath with oval soaking tub. Enjoy relaxing in the backyard with covered deck and patio.
- Type:
- Single Family
- Sq.Ft.:
- 2,529
- Status:
- Active
- Beds:
- 5
- Lot size:
- 0.18 Acres
- Year built:
- 2023
- Baths:
- 3.00
- MLS#:
- SW24184422
ADDITIONAL INFORMATION
This five-bedroom, three-bath, two-story home has it all! The fully equipped kitchen opens to the dining room and family room creating the perfect open-concept layout. Additionally, you will love the secluded master suite with its spa-like bath, covered outdoor spaces, and generously sized bedrooms. All upgrades come included in this home such as granite countertops, energy-efficient kitchen appliances, a Wi-Fi-enabled garage door opener, solar panels and more.
- Type:
- Single Family
- Sq.Ft.:
- 2,075
- Status:
- Active
- Beds:
- 4
- Lot size:
- 0.17 Acres
- Year built:
- 2002
- Baths:
- 2.00
- MLS#:
- AR24184480
ADDITIONAL INFORMATION
Excellent location!! This beautiful, one-level 2,075 sqft home features 4 spacious bedrooms and 2 bathrooms Plus an office, ideal for comfortable family living. Open floor plan connects the living, dining, and kitchen areas, all complemented by new flooring and fresh paint throughout. Located in an excellent spot near the freeway, elementary school, and local markets, this home has both convenience and quiet living on a peaceful street. No HOA.Come check out this lovely home!!
- Type:
- Single Family
- Sq.Ft.:
- 2,282
- Status:
- Active
- Beds:
- 5
- Lot size:
- 0.14 Acres
- Year built:
- 2004
- Baths:
- 3.00
- MLS#:
- HD24184715
ADDITIONAL INFORMATION
Spacious 5-Bedroom Home on Quiet Cul-De-Sac in Victorville! Living room w/ fireplace. Dining area w/ chandelier. Kitchen w/ hardwood cabinets, tiled countertops, & breakfast nook. Bonus 2nd floor den. Spacious bedrooms. Huge backyard w/ endless possibilities – ready for your imagination! 2 car garage w/ plenty of driveway parking. Central AC + heat. Laundry room w/ storage. Needs a little TLC to be the perfect home!
- Type:
- Single Family
- Sq.Ft.:
- 3,025
- Status:
- Active
- Beds:
- 4
- Lot size:
- 0.17 Acres
- Year built:
- 2004
- Baths:
- 4.00
- MLS#:
- CV24184524
ADDITIONAL INFORMATION
Great Opportunity!! Probate Sale, owners want a fast sale. This large family home is 3,025 square feet of living space with 4 bedrooms including a loft and 4 bathrooms. As you enter the home you will see an open floor plan with high ceilings and lots of space for entertaining. This home features a living room. The kitchen is large with a walk-in pantry, and overlooks the family room, with a cozy fireplace. There is a formal dining room and also a laundry room, a bonus room, and lots of storage areas. On the second floor, you will find, the main bedroom which includes an en-suite bathroom. There are three additional bedrooms, one of which is a junior suite. Two of these bedrooms have access to a balcony, offering delightful outdoor space. The second floor also includes two full bathrooms. The home has a 2 car garage and a separate three-car garage. Check back for the Open House!
$1,599,999
15402 Sage Street Victorville, CA 92392
- Type:
- Office
- Sq.Ft.:
- 9,969
- Status:
- Active
- Beds:
- n/a
- Lot size:
- 0.49 Acres
- Year built:
- 1985
- Baths:
- MLS#:
- CV24183550
ADDITIONAL INFORMATION
Great property for sale this two-story office building consists of Sixteen (16) suites in the heart of the Victorville Civic area. Great mix of professional tenants, making this a great investment. The property is extremely well-kept and easy to manage. There is always a need for smaller, office suites in the area. Every suite has separate electrical and gas meters. Centrally located to City of Victorville Courthouse, City Hall and various County services.
- Type:
- Business Opportunities
- Sq.Ft.:
- n/a
- Status:
- Active
- Beds:
- n/a
- Year built:
- 2009
- Baths:
- MLS#:
- HD24182438
ADDITIONAL INFORMATION
OPPORTUNITY OF A LIFETIME!...............Beautiful restaurant for Sale in the Heart of the High Desert right off the I-15 Freeway on Bear Valley Road....... Includes Beer, Wine and Catering Licenses. Furniture, Fixtures Includes Chandeliers and Equipment. 65+ Seating Capacity. With ULTIMATE POSSIBILITIES.
- Type:
- Single Family
- Sq.Ft.:
- 2,536
- Status:
- Active
- Beds:
- 4
- Lot size:
- 0.69 Acres
- Year built:
- 2003
- Baths:
- 2.00
- MLS#:
- IV24180757
ADDITIONAL INFORMATION
This is a spacious home on a very large lot. It truly checks the box for everything someone in the family has on their list. This is an amazing opportunity to have the spacious home of your dreams on the IDEAL lot! This much desired floorpan welcomes you with openness. The great room adds character with the free standing pot belly stove for warmth on the chilly.evenings. Your kitchen with a large window faces the front yard so whether you are preparing dinner or waiting for company to arrive you will be able to enjoy the blue skies and peaceful outdoors. The walk-in pantry is located just inside the garage pedestrian door so no need to carry the groceries too far. Everything can be easily viewed on the pantry shelves yet out of view of guests. Too many cooks in the kitchen, no problem. The granite counters provide plenty of work space and the island with prep sink simplifies the process. There is a separate room with French doors right off the great room. It would be ideal for a home office or crafting room. The secondary bedrooms and guest bath are off to the left along with the oversized laundry room. The primary suite is on the opposite side of the home providing privacy and luxury. The suite design provides simplified living with separate soaking tub for relaxation, a walk-in closet to organize all your clothes and shoes and a separate shower stall for the convenience of a quick wakeup shower when your schedule does not permit relaxation. Before we talk about the ideal lot wiith over 30,000 SF let's peek inside the 3 car garage. The third stall has been partitioned off to provide an ideal workshop. There is a split system for a/c so you can enjoy any hobby in this extra space all year long. This property is on the corner lot so your primary access is gated with a long concrete driveway to a 3 car garage. However, don't overlook the RV area with electrical hookup and a clean out! The other amazing feature in the backyard is cross-fencing for large level backyard just waiting for your imagination and a huge lower level with drive-in access from Appleton. Zoning is RS-1 that permits horses with restrictions. Buyers to due their own due diligence. Please note NO HOA! If you have your own business vehicles this is truly an opportunity to safely park your vehicles at no cost. Truckers check this out today.
$110,000
Palmdale Rd. Phelan, CA 92392
- Type:
- Land
- Sq.Ft.:
- n/a
- Status:
- Active
- Beds:
- n/a
- Lot size:
- 4.8 Acres
- Baths:
- MLS#:
- CRCV24179328
ADDITIONAL INFORMATION
- Type:
- Single Family
- Sq.Ft.:
- 3,444
- Status:
- Active
- Beds:
- 5
- Lot size:
- 0.18 Acres
- Year built:
- 2003
- Baths:
- 4.00
- MLS#:
- HD24181187
ADDITIONAL INFORMATION
This spacious two-story home, lovingly maintained by its original owners is conveniently located near the 15 Fwy and Hwy 395. As well as shopping and schools, perfect for growing families and commuters alike! Step into the grand entryway featuring a stunning oak staircase. The large kitchen opens to a living area, with a bedroom and full bathroom on the first floor, ideal for a guest room or office. Upstairs, a generous loft awaits for entertaining. The primary suite boasts a cozy reading nook, dual sinks, and dual walk-in closets. Enjoy the newly installed above-ground pool, lush lawns, and a full sprinkler system. Make this home yours today!
$110,000
Palmdale Rd. Phelan, CA 92392
- Type:
- Land
- Sq.Ft.:
- n/a
- Status:
- Active
- Beds:
- n/a
- Lot size:
- 4.8 Acres
- Baths:
- MLS#:
- CV24179328
ADDITIONAL INFORMATION
Open House:
Friday, 11/15 11:00-4:00PM
- Type:
- Single Family
- Sq.Ft.:
- 2,220
- Status:
- Active
- Beds:
- 3
- Lot size:
- 0.17 Acres
- Year built:
- 2024
- Baths:
- 3.00
- MLS#:
- EV24181159
ADDITIONAL INFORMATION
Explore this must-see Timothy Model Home! Included features: an inviting covered entry; a quiet study with French doors; a spacious great room; an open dining area; a gourmet kitchen offering stainless steel appliances, quartz countertops, a center island and a walk-in pantry; a lavish primary suite showcasing a generous walk-in closet and a private bath; a convenient laundry; a mudroom and a 2-car garage. This home also offers ceiling fan in select rooms. This is the model home, solar included. Tour today!
- Type:
- Single Family
- Sq.Ft.:
- 1,903
- Status:
- Active
- Beds:
- 4
- Lot size:
- 0.17 Acres
- Year built:
- 2023
- Baths:
- 2.00
- MLS#:
- SW24184318
ADDITIONAL INFORMATION
Boasting with charm, this single-story home at Desert Willow Village has a functional layout, perfect for any family. This four-bedroom home features two full baths, a spacious family room, chef-ready kitchen, private master suite with an en-suite bathroom, and a covered back patio. Additionally, this home comes with a host of impressive upgrades included at no extra cost such as energy-efficient Whirlpool® appliances, sparkling granite countertops, designer wood cabinetry with crown molding, a Wi-Fi-enabled garage door opener, included solar panels and more. CAL DRE #02064225, LGI Realty - California, Inc.
Open House:
Friday, 11/15 10:00-6:00PM
- Type:
- Single Family
- Sq.Ft.:
- 1,901
- Status:
- Active
- Beds:
- 4
- Lot size:
- 0.17 Acres
- Year built:
- 2024
- Baths:
- 3.00
- MLS#:
- IV24178912
ADDITIONAL INFORMATION
Gorgeous 2-Story with 4 bedrooms, 3 bathrooms, and a loft. 1st floor offers a half bathroom, laundry room a great room open to kitchen with a walk-in pantry, extended island, single sink basin, and gorgeous stair rails as you walk up to the 2nd floor. All 4 bedrooms are upstairs with 2 full bathrooms, and a loft. Primary offers private bathroom with shower, linen closet, dual sink and walk in closet. Photo is a rendering of the model. Buyer can either lease or purchase the Solar.
- Type:
- Single Family
- Sq.Ft.:
- 2,239
- Status:
- Active
- Beds:
- 4
- Lot size:
- 0.17 Acres
- Year built:
- 2019
- Baths:
- 3.00
- MLS#:
- CV24178348
ADDITIONAL INFORMATION
Welcome to your newer 2019 construction turnkey home located in Victorville! This beautiful home is located in the highly desirable Silverstone Community! It is commuter friendly with easy access to the 395 HWY and 15 FWY. There are lots of great shopping centers, restaurants, and schools nearby. This property is located in the Award-Winning Snowline School District. The lovely desert landscaping provides low maintenance. The open floorplan is great for family gatherings and entertaining. This home is equipped with Smart Home Technology allowing you to easily control temperature, lighting, and home security. Also, it is eco-friendly and will provide cost savings with use of its solar panels and tankless water heater. Inside features lots of space with 4 Full Bedrooms, 3 Bathrooms, and a Large Loft. The loft upstairs may be used as a playroom or home office. Outdoors features a large backyard and is ready for the buyer's finishing touches. This home features PAID OFF SOLAR which will create monthly savings (especially during Summer months), No HOA, and a very Low Tax Rate. This home is priced right and definitely won't last long! CALL TODAY for your private tour!
$1,500,000
1 Olivine Dr. Victorville, CA 92392
- Type:
- Land
- Sq.Ft.:
- n/a
- Status:
- Active
- Beds:
- n/a
- Lot size:
- 10 Acres
- Baths:
- MLS#:
- CRIV24178139
ADDITIONAL INFORMATION
50 LOT subdivision with recorded map and deeded 50 lots with off-site improvements.Water, sewer, utilities and rough graded lots and streets with installed street lamps and fire hydrants. Property has 4 semi-completed steel framed houses which were to be used as models. Many of the City fees already paid and project is ready for development.
$1,500,000
1 Olivine Dr. Victorville, CA 92392
- Type:
- Land
- Sq.Ft.:
- n/a
- Status:
- Active
- Beds:
- n/a
- Lot size:
- 10 Acres
- Baths:
- MLS#:
- IV24178139
ADDITIONAL INFORMATION
50 LOT subdivision with recorded map and deeded 50 lots with off-site improvements.Water, sewer, utilities and rough graded lots and streets with installed street lamps and fire hydrants. Property has 4 semi-completed steel framed houses which were to be used as models. Many of the City fees already paid and project is ready for development.
$1,620,000
15329 Tamarack Drive Victorville, CA 92392
- Type:
- Business Opportunities
- Sq.Ft.:
- 9,000
- Status:
- Active
- Beds:
- n/a
- Lot size:
- 0.46 Acres
- Year built:
- 2006
- Baths:
- MLS#:
- CV24171362
ADDITIONAL INFORMATION
INVESTMENT POTENTIAL OR FUTURE OCCUPANCY AT 15329 TAMARACK DRIVE, VICTORVILLE, CA. This 9,000 SqFt industrial building, built in 2006 on a .46-acre lot, is an excellent opportunity for investors or future owner-occupants. Currently leased by a nationally traded company with approximately 1.5 years left on the lease, the property generates immediate rental income with potential for future growth. The versatile layout, combining office and industrial warehouse space, suits a variety of business needs. This property offers both flexibility and upside. Victorville, a rapidly growing city in the High Desert region, benefits from its strategic location along the I-15 freeway, providing easy access to Southern California and Las Vegas. The area is experiencing significant economic development due to affordable real estate, a business-friendly environment, and a growing population. Nearby amenities, including major retail centers, dining, and essential services, add to the location's appeal for businesses and employees. With Victorville's growth and the building's adaptable design, this property presents a prime investment or future occupancy opportunity in a dynamic area.
- Type:
- Single Family
- Sq.Ft.:
- 2,560
- Status:
- Active
- Beds:
- 4
- Lot size:
- 0.17 Acres
- Year built:
- 2002
- Baths:
- 3.00
- MLS#:
- CV24175317
ADDITIONAL INFORMATION
This beautiful 4 bedroom 3 bath home, with 1 bedroom and 1 bathroom downstairs, plus a loft upstairs, has a family room and a living room with fireplace, kitchen has granite countertops and nice size island, back yard has covered patio and has an above ground pool no waster in it lining needs repair or replaced but if you don't want it seller will take it down. situated in the heart of Victorville, a very nice neighborhood, within walking distance to a very nice elementary Discovery School of the Arts, close to Victorville Mall close to 15 freeway home has solar and its a purchasing power agreement , pays .19c per kilowatt
- Type:
- Single Family
- Sq.Ft.:
- 1,624
- Status:
- Active
- Beds:
- 4
- Lot size:
- 0.19 Acres
- Year built:
- 2022
- Baths:
- 2.00
- MLS#:
- CV24175803
ADDITIONAL INFORMATION

Victorville Real Estate
The median home value in Victorville, CA is $396,800. This is lower than the county median home value of $522,500. The national median home value is $338,100. The average price of homes sold in Victorville, CA is $396,800. Approximately 55.1% of Victorville homes are owned, compared to 40.01% rented, while 4.88% are vacant. Victorville real estate listings include condos, townhomes, and single family homes for sale. Commercial properties are also available. If you see a property you’re interested in, contact a Victorville real estate agent to arrange a tour today!
Victorville, California 92392 has a population of 132,924. Victorville 92392 is more family-centric than the surrounding county with 35.88% of the households containing married families with children. The county average for households married with children is 33.94%.
The median household income in Victorville, California 92392 is $61,206. The median household income for the surrounding county is $70,287 compared to the national median of $69,021. The median age of people living in Victorville 92392 is 32.1 years.
Victorville Weather
The average high temperature in July is 98.2 degrees, with an average low temperature in January of 33 degrees. The average rainfall is approximately 13.9 inches per year, with 0.4 inches of snow per year.
