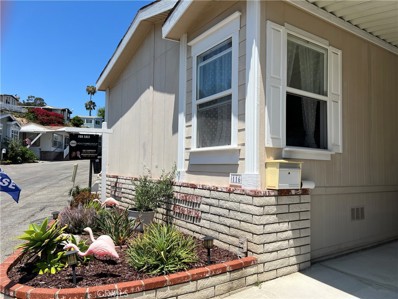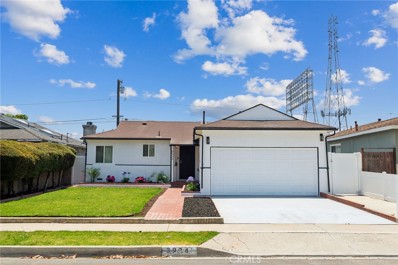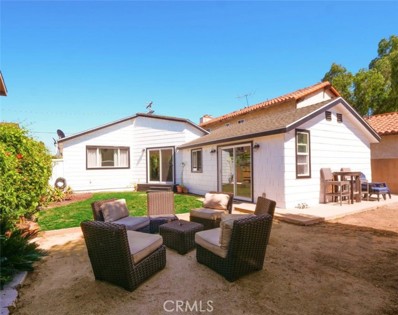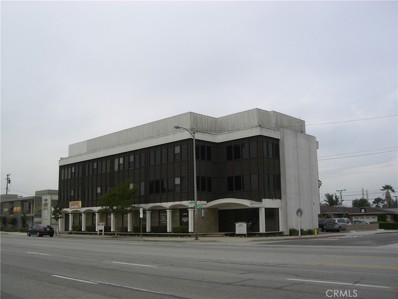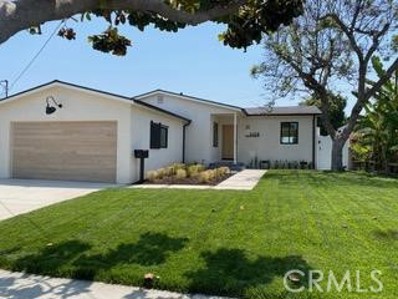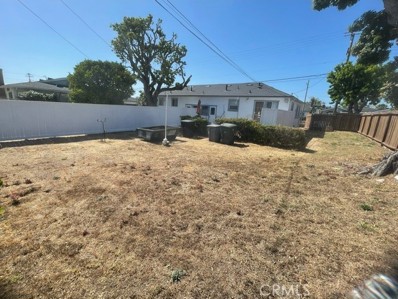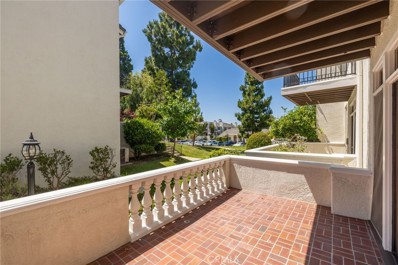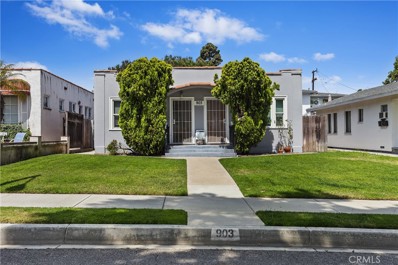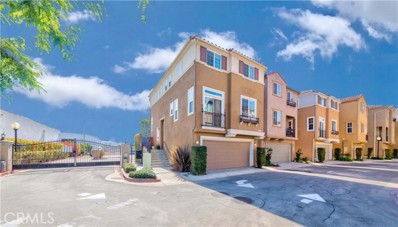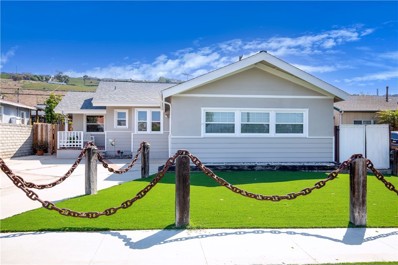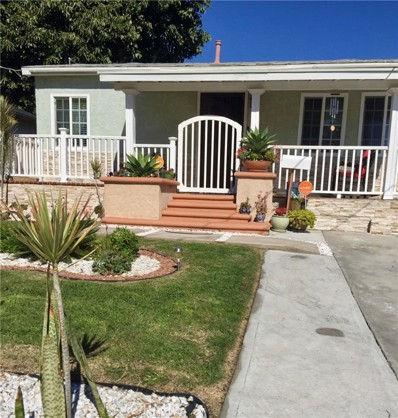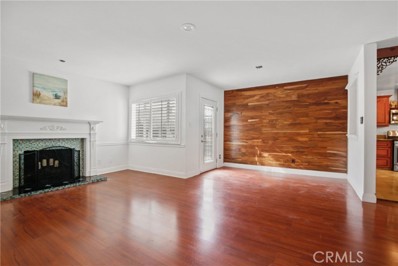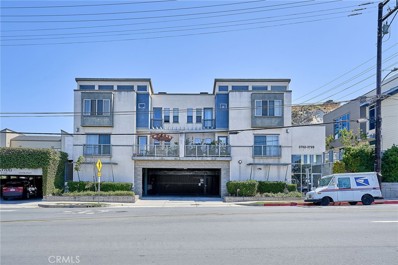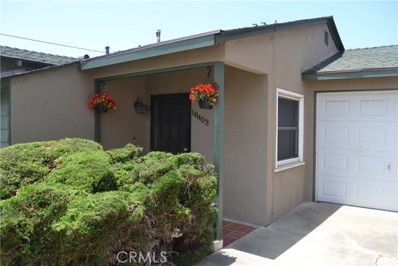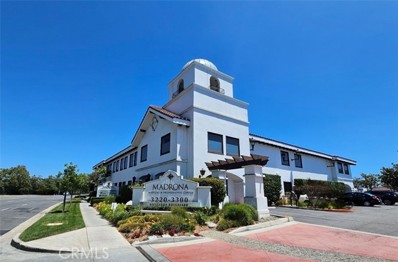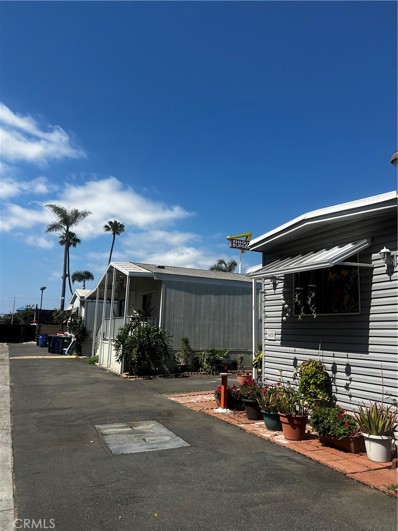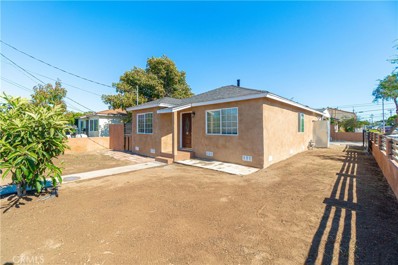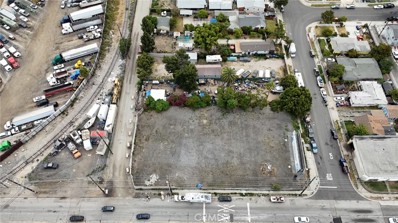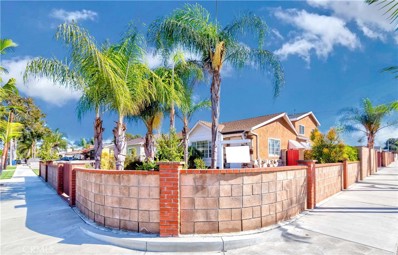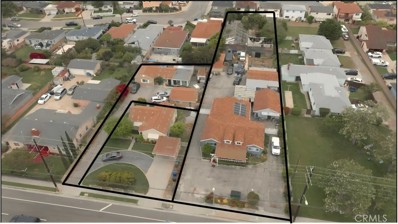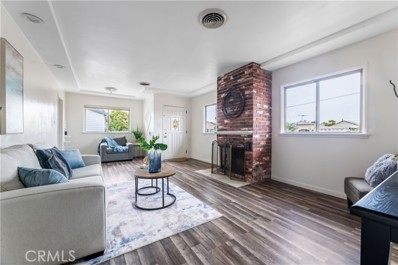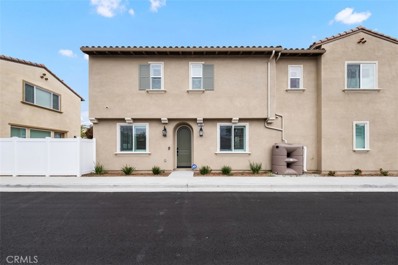Torrance CA Homes for Rent
Open House:
Saturday, 11/16 1:00-3:00PM
- Type:
- Manufactured/Mobile Home
- Sq.Ft.:
- 897
- Status:
- Active
- Beds:
- 2
- Year built:
- 2004
- Baths:
- 2.00
- MLS#:
- SB24138325
ADDITIONAL INFORMATION
Back on market and reduced to sell. This beautiful cottage like home is located in desirable Skyline Mobile Home Park, a 55+ community. Home was built in 2004 and includes a view of the city lights. When you enter this home you will notice all of the upgrades that have been made, such as new garbage disposal, kitchen faucet, range, dishwasher, microwave, ADA compliant toilet in master bathroom, walk in tub, lighting in the hall and laundry room, light ceiling fan in the bedroom, wall sconce in guest bedroom, exterior lights outside in the driveway, new ceiling lights and recess lights in the kitchen and living room. This home shows “Pride of Ownership” and has been well maintained. High ceilings with oak style cabinets, double pane windows throughout and a kitchen skylight allowing for a lighter and brighter in the kitchen. From the covered deck, you can relax and watch the sunset nightly. Enjoy the privacy in the back of the home which is nicely landscaped and low maintenance. Skyline Mobile home park offers many amenities such as a community room, recreation center with pool, jacuzzi, billiard room with pool tables, and putting green. Right across the street from Rolling Hills Plaza which includes Whole Foods, Trader Joe's, Bed Bath and Beyond, a bank, AMC theater, fine restaurants, and much more. This property is a must to see and conveniently minutes from the freeway and shopping.
$1,195,000
3934 176th Street Torrance, CA 90504
- Type:
- Single Family
- Sq.Ft.:
- 1,802
- Status:
- Active
- Beds:
- 3
- Lot size:
- 0.2 Acres
- Year built:
- 1953
- Baths:
- 3.00
- MLS#:
- SB24137969
ADDITIONAL INFORMATION
Discover luxury and convenience in this stunning 3-bedroom, 3-bathroom home, uniquely situated on a rare almost 9000 sq ft lot. This extraordinary property, located in a city where such large lots are uncommon, boasts an array of modern features designed to enhance your living experience. Embrace sustainable living with a Tesla charger and 3.6 kW solar panels. Comfort is guaranteed with new attic insulation, central air conditioning, and heating, while the whole home water filtration and softener systems ensure the highest quality water throughout the house. Enjoy endless hot water with a tankless water heater and rest easy with new sewer pipes and copper piping. Safety and peace of mind are paramount, thanks to earthquake foundation retrofitting. The home retains its classic charm with original hardwood floors and is bathed in natural light from the expansive living room?s two skylights. The large backyard is perfect for entertaining or serene retreats. Located in a quiet neighborhood with great nearby schools and convenient freeway access, Malls, and hospitals, this home offers the perfect blend of comfort, style, and sustainability. Don't miss the chance to make this exceptional?property?yours!
$1,099,000
24259 Park Street Torrance, CA 90505
- Type:
- Single Family
- Sq.Ft.:
- 728
- Status:
- Active
- Beds:
- 2
- Lot size:
- 0.11 Acres
- Year built:
- 1948
- Baths:
- 1.00
- MLS#:
- PV24126629
ADDITIONAL INFORMATION
Welcome to this upgraded Craftsman bungalow nestled in Torrance's coveted Walteria area. Bathed in natural light, this home offers a seamless blend of modern upgrades and classic charm. Step inside to discover an inviting open-concept layout highlighted by vaulted ceilings, sleek laminate and tile flooring, and fresh paint throughout. The spacious living room features a charming bay window, perfect for enjoying sunny afternoons. The chef-inspired kitchen is a standout, boasting soaring ceilings, a generous skylight, stainless steel appliances, granite countertops, ample storage. Adjacent, the dining area opens to the backyard through sliding glass doors, ideal for indoor-outdoor dining experiences. Both bedrooms are light and bright with large windows. The upgraded bathroom offers tile floors, a dual vanity, shower in tub combo with sliding glass doors, combining functionality with style. Additional features include a split system air conditioning and heating unit, upgraded windows, a water softener, and a versatile one-car garage currently used as a bonus room. A covered carport tucked behind a gated driveway provides additional parking and entertainment space. Situated on a spacious lot, this property offers potential for expansion or personalized backyard designs. With outstanding curb appeal and a prime location within the Torrance school district, close to Walteria Elementary, shopping, entertainment, and just a short drive to the beach, this Craftsman bungalow is a true gem waiting to be discovered.
- Type:
- Office
- Sq.Ft.:
- 12,223
- Status:
- Active
- Beds:
- n/a
- Lot size:
- 0.27 Acres
- Year built:
- 1969
- Baths:
- MLS#:
- WS24138000
ADDITIONAL INFORMATION
Great Location! These office spaces are perfect for a start-up business, web designer, web business, accountant, law office, insurance, etc… It provides excellent parking. It is located near restaurants and shopping. Outstanding access to freeways 91, 110, 405, Gardena, Lawndale, Hawthorne.
$1,895,000
26318 Delos Drive Torrance, CA 90505
- Type:
- Single Family
- Sq.Ft.:
- 1,454
- Status:
- Active
- Beds:
- 3
- Lot size:
- 0.14 Acres
- Year built:
- 1955
- Baths:
- 3.00
- MLS#:
- SB24092754
ADDITIONAL INFORMATION
This completely remodeled gem located in desired Victoria Knolls location has breathtaking views of the Rolling Hills Golf Course & city lights. The house has an open plan ideal for entertaining with stunning kitchen & island. Custom designer lighting, finishes & kitchen, featuring solid wood cabinetry with soft closing feature, farmhouse sink, quartz countertops, backsplash & stainless steel appliances. Grohe fixtures throughout. Hardwood white oak flooring throughout. House has a laundry room and powder bathroom. The Primary bedroom has an en-suite bathroom. Complete new HVAC with A/C & central heat. Tankless water heater. Recessed lighting & pre-wired. New doors, composite roof, Milgard windows & patio doors,rain gutters, beautiful composite deck. Gas Firepit. Epoxy garage floor. Newly hardscape & landscaped front & backyard with new vinyl fencing gates. Beautiful designer touches throughout the home, that truly set this home apart. Nearby park & close to shopping and restaurants.
$1,100,000
5103 Emerald Street Torrance, CA 90503
- Type:
- Duplex
- Sq.Ft.:
- 1,050
- Status:
- Active
- Beds:
- n/a
- Lot size:
- 0.17 Acres
- Year built:
- 1948
- Baths:
- MLS#:
- SB24130613
ADDITIONAL INFORMATION
Duplex Two 1 Bed 1 Bath Units located in west Torrance on large lot 7,617 Sq. Ft. The lot is wide with 77 feet of street frontage. Also, having driveway access to back of the lot. Possible ADU's, buyer to verify. The addresses are 5103 and 5105 Emerald Street.
- Type:
- Townhouse
- Sq.Ft.:
- 2,188
- Status:
- Active
- Beds:
- 2
- Lot size:
- 4.37 Acres
- Year built:
- 1989
- Baths:
- 3.00
- MLS#:
- SB24131484
ADDITIONAL INFORMATION
Major price reduction Don't let your clients miss this! This home is a true find, conveniently located near numerous preschools, Victor Elementary, and West High School, making it ideal for families with children of all ages. The complex offers lush landscaping, a pool, jacuzzi, clubhouse, and is gated for added security. The main level with a new brick patio features a spacious living room area and a kitchen dining area. The top level hosts the master suite, which includes a private balcony and an additional loft, ideal for an office. The second bedroom on this floor has its own bathroom with a shower, providing comfort and convenience. The home has also had new Air conditioning and heat installed as well as new windows throughout the home. Below the main level, you will find a laundry room with new washer and dryer units, a 2-car garage, and an additional bonus room with endless possibilities, such as a home gym, playroom, or storage area. With its prime location and versatile living spaces, this home is perfect for families looking for comfort, convenience, and a sense of community.
$975,000
903 Amapola Torrance, CA 90501
- Type:
- Duplex
- Sq.Ft.:
- 1,312
- Status:
- Active
- Beds:
- 2
- Lot size:
- 0.13 Acres
- Year built:
- 1924
- Baths:
- 2.00
- MLS#:
- EV24129684
ADDITIONAL INFORMATION
An incredible investment opportunity awaits in Old Town Torrance! This charming one-level duplex features two separate units, each offering 1 bedroom and 1 bathroom. The spacious backyard provides ample room for outdoor activities or future expansion, while the 2-car garage accessible from the back alley adds convenience and storage options. Whether you're looking to generate rental income or create your dream home, this property is a blank canvas ready for your imagination. Don't miss out on the potential this duplex holds!
$950,000
1302 Harmony Way Torrance, CA 90501
- Type:
- Single Family
- Sq.Ft.:
- 2,050
- Status:
- Active
- Beds:
- 4
- Lot size:
- 0.04 Acres
- Year built:
- 2007
- Baths:
- 4.00
- MLS#:
- SB24131684
ADDITIONAL INFORMATION
Back on the market!! Beautiful Gated Community, Gorgeous three-story home! This spacious and luxurious model home comes with 4 bedrooms and 4 bathrooms. Nice open floor plan with laminated hardwood flooring in the second floor(Except Kitchen area), recessed lighting, and large dual-paned windows. To note, the whole house is wired for Gigabit LAN. The second floor (main floor) contains the living room, dining room, family room, kitchen, and a powder room/ half bathroom. The kitchen comes with modern stainless steel appliances, ample cabinets, and beautiful granite countertops. The third floor contains a large master bedroom with a full bathroom and walking closet, two additional bedrooms, a full bathroom, and a laundry room. The first floor has a guest room with a bathroom. This floor also provides an extra walk-in storage unit as well as direct access to a two-car garage that is EV-ready with a NEMA 15-50 plug/240-volt outlet. The backyard comes with a recently restored BBQ island. The complex is conveniently located close to schools, community parks, shopping malls, and freeway access.
- Type:
- Single Family
- Sq.Ft.:
- 1,572
- Status:
- Active
- Beds:
- 3
- Lot size:
- 0.13 Acres
- Year built:
- 1953
- Baths:
- 3.00
- MLS#:
- SB24131182
ADDITIONAL INFORMATION
Located in the coveted Hollywood Riviera, your opportunity to own a home in the Riviera has arrived! This home has been mostly updated recently, including a brand new full bathroom. Interior features include new wood flooring throughout, with tile flooring in the kitchen. The kitchen also offers new appliances, new countertops, and laundry area off the kitchen. The laundry area leads to the backyard which offers easy maintenance, a sloping area off the rear patio where you may plant your vegetables or rose garden. Some additional features include solar panels, central air conditioning, and tankless water heater. This home is perfect for a growing family, with easy access to Torrance Unified schools, so come see for yourself!
$875,000
1663 214th Street Torrance, CA 90501
- Type:
- Single Family
- Sq.Ft.:
- 1,300
- Status:
- Active
- Beds:
- 3
- Lot size:
- 0.14 Acres
- Year built:
- 1948
- Baths:
- 2.00
- MLS#:
- RS24129626
ADDITIONAL INFORMATION
GREAT OPPORTUNITY FOR A PROPERTY THAT HAS PLENTY OF BACKYARD FRUIT TREES THAT INCLUDES GUAVA, AVOCADO, LEMON, ORANGES, APPLE AND MANY OTHERS. UPON CLEARING AND APPROVAL WITH APPROPRIATE GOVERNMENT AGENCY, INVESTOR MAY BE ABLE TO POSSIBLY BUILD MORE STRUCTURES IN THE BACK. THIS LOVELY 3 BEDROOM 2 BATH CUTE HOME IS LOCATED IN A PRIME LOCATION NEAR SHOPPING CENTERS, RESTAURANTS, SCHOOLS, CHURCHES, HOSPITALS, MALLS, JUST FEW MINUTES AWAY FROM THE BEACH CITIES COMMUNITIES, AND EASILY ACCESSIBLE TO THE FREEWAYS. THIS HOME ALSO FEATURES A LITTLE GARDEN, CURVELY PAVED WITH BRICK LOOKING CONCRETE ON ITS SLIGHTLY ELEVATED AREA. BACKYARD CAN BE GOOD FOR ACCOMODATING GUESTS BY THE KOI POND WITH A PATIO BARBEQUE BAR AMD SINK. SOME STORAGE AREAS IN THE BACKYARD JUST BEHIND THE GARAGE CAN BE USEFUL SINCE IT COMES WITH A LITTLE BONUS PLAY ROOM WITH A TOILET / WASH ROO,AND STORAGE ROOM. PROPERTY IS SOLD "AS IS" CONDITION.
$995,000
3822 183rd Street Torrance, CA 90504
Open House:
Saturday, 11/16 2:00-4:00PM
- Type:
- Single Family
- Sq.Ft.:
- 1,215
- Status:
- Active
- Beds:
- 3
- Lot size:
- 0.12 Acres
- Year built:
- 1956
- Baths:
- 2.00
- MLS#:
- SB24164901
ADDITIONAL INFORMATION
Interior freshly painted and popcorn ceilings removed! New photos have been uploaded! Welcome to your new home: a stunning three-bedroom, two-bathroom residence nestled on a serene, tree-lined street in the highly sought-after Torrance area. This home seamlessly blends modern conveniences with charming details, making it perfect for both relaxed living and stylish entertaining. As you enter, you'll be greeted by a spacious living room featuring a cozy wood-burning fireplace. The adjacent dining area showcases a custom wood wall, adding a touch of elegance. The remodeled kitchen is a chef’s dream, boasting modern stainless-steel appliances, including a dishwasher, refrigerator, microwave, and freestanding stove, complemented by striking granite countertops and ample wood cabinetry. Additional highlights include two pantry areas, a stackable washer and dryer, and a breakfast bar, enhancing both functionality and aesthetics. The three bedrooms are designed for comfort, each equipped with ceiling fans. One bedroom stands out with built-in storage and multiple desk areas, offering versatility. The main bathroom offers a tranquil escape, featuring a remodeled sink area, a striking blue-tiled shower, and an exhaust fan equipped with Bluetooth music capabilities for added relaxation. This home is also outfitted with central heating, laminate floors over hardwood, newer windows, recessed lighting, and a convenient two-car garage. Outside, you'll discover a private backyard oasis featuring a rock waterfall fountain, bistro lighting, an elevated wood deck with a lighted pergola, and a bamboo tiki bar hut complete with TV hookups, a mini-fridge, cabinets, and bar seating, perfect for hosting gatherings. Conveniently located near freeway access, North High School, and Edison Elementary School, 3822 W 183rd Street offers not just a home, but a vibrant lifestyle.
- Type:
- Townhouse
- Sq.Ft.:
- 1,150
- Status:
- Active
- Beds:
- 2
- Lot size:
- 0.33 Acres
- Year built:
- 2010
- Baths:
- 3.00
- MLS#:
- OC24127823
ADDITIONAL INFORMATION
Beautiful townhouse located in WALTERIA with South Torrance School District. It was built in 2010, well maintained and is in good condition. Property features 2 bed room and 2 1/2 bathroom, Kitchen with Granite Countertop and Breakfast Bar, Patio with storage space. Fire Place in the living room and 2 car parking spaces with a storage cabinet in garage located on the 1st level. Master bedroom and 2nd bedroom are on the 3rd floor and each has a bathroom. Master bedroom with High Ceiling, Walk in closet. Master bathroom with Dual Sink and Toilet and Shower Booth. Sunlight, Laundry room located on the 3rd floor. Hardwood Floor through out. Low HOA with $240/month. TV, Refrigerator, Washier and Dryer is included. Perfect for the buyer looking for a cozy condo in South Torrance.
- Type:
- Single Family
- Sq.Ft.:
- 1,263
- Status:
- Active
- Beds:
- 3
- Lot size:
- 0.13 Acres
- Year built:
- 1953
- Baths:
- 2.00
- MLS#:
- SB24127356
ADDITIONAL INFORMATION
Location, Location, Location. Privacy, Privacy, Privacy. This property located in the highly desirable Torrance area with built-in privacy is now available for you to design your ultimate dream home. This Torrance home is at the end of a private cul de sac with five homes on a one-sided street, ensuring peace, quiet and privacy. The home has 3 bedrooms, 2 bathrooms and is 1,263 square feet. The primary bedroom has en suite and a hallway bathroom. There is a large front yard with a spacious and private backyard. Total lot size is 5,690 square feet with limitless possibilities for a major remodel or redesign from scratch. Located near award winning schools with Redondo Beach and Hermosa Beach less than 5 miles away. Restaurants, grocery stores, and the Galleria and Del Amo mall are all within 10 minutes. Concerts, ball parks, amusement parks? Whatever your interest your amazing freeway access allows for an immediate commute without fighting surface traffic all while hidden away on a cul de sac street removed from noise and stress. This location allows for the opportunity of a lifetime: a quiet and private lifestyle with immediate access to a multitude of choices for entertainment. Your dream location and home are waiting.
- Type:
- Industrial
- Sq.Ft.:
- 920
- Status:
- Active
- Beds:
- n/a
- Lot size:
- 2.24 Acres
- Year built:
- 1960
- Baths:
- MLS#:
- CRPV24122520
ADDITIONAL INFORMATION
A spacious newer medical office condo that is on the market for the first time. There is a designated parking space for the office as well as easy ground-level access. Located in a convenient spot near Torrance Memorial Hospital and the Del Amo Mall, it is close to shopping, restaurants, and residential areas. The floor plan of 920 square feet is sectioned into a front desk-lobby, 3 exam rooms, and larger office. This exceptional medical condo is ready for the right owner/users or investors.
- Type:
- Other
- Sq.Ft.:
- 920
- Status:
- Active
- Beds:
- n/a
- Lot size:
- 2.24 Acres
- Year built:
- 1960
- Baths:
- MLS#:
- PV24122520
ADDITIONAL INFORMATION
A spacious newer medical office condo that is on the market for the first time. There is a designated parking space for the office as well as easy ground-level access. Located in a convenient spot near Torrance Memorial Hospital and the Del Amo Mall, it is close to shopping, restaurants, and residential areas. The floor plan of 920 square feet is sectioned into a front desk-lobby, 3 exam rooms, and larger office. This exceptional medical condo is ready for the right owner/users or investors.
- Type:
- Manufactured/Mobile Home
- Sq.Ft.:
- 760
- Status:
- Active
- Beds:
- 2
- Year built:
- 1981
- Baths:
- 1.00
- MLS#:
- PW24121304
ADDITIONAL INFORMATION
A well maintained Mobile Home with newer kitchen, floors, paint and windows installed 3 years ago. There is a bonus room that being used as a bedroom.
$919,988
1570 226th Street Torrance, CA 90501
- Type:
- Single Family
- Sq.Ft.:
- 1,106
- Status:
- Active
- Beds:
- 3
- Lot size:
- 0.1 Acres
- Year built:
- 1951
- Baths:
- 2.00
- MLS#:
- SB24121105
ADDITIONAL INFORMATION
fully remodeled new roof new fence new stucco carport new kitchen new 2 bathrooms new paint new vinyl laminated floor everything updated plumbing and electric wirings, no parking problems enough space to park few cars inside with gate fully block fenced with ranch style wrought iron
$3,500,000
20320 Normandie Avenue Torrance, CA 90502
- Type:
- Land
- Sq.Ft.:
- n/a
- Status:
- Active
- Beds:
- n/a
- Lot size:
- 0.62 Acres
- Baths:
- MLS#:
- SB24115401
ADDITIONAL INFORMATION
Nestled amidst the vibrant commercial nexus of Los Angeles County, this expansive parcel of land spanning 26,852 square feet presents a rare and refined opportunity. Situated in proximity to thriving offices, major freeways, and an expansive shopping center, its location embodies prime real estate desirability. What sets this offering apart is its remarkable potential for Residential Development. With the capacity to erect 31 units of market-rate housing as of right, or ingeniously leverage density bonuses to expand the project to a lavish 47 units, including provisions for affordable housing, the prospects for a lucrative return on investment are undeniable. Noteworthy are recent exemplars of success in the vicinity, such as the esteemed townhome communities along Western Avenue by Schiappa Homes and in North Torrance on 182nd Street by Lennar. In these developments and surrounding locales like Gardena & Harbor City, discerning buyers have eagerly embraced sophisticated living spaces, driving sales figures well beyond the $800,000 mark. Furthermore, the predominantly flat terrain of this parcel not only simplifies development logistics but also enhances the allure of investment potential. For those with a keen eye for opportunity and a penchant for sophisticated ventures, this offering beckons as a beacon of potential prosperity. For further insights into this distinguished opportunity, we invite you to engage with us at your earliest convenience.
$1,095,000
1568 218th Street Torrance, CA 90501
- Type:
- Single Family
- Sq.Ft.:
- 1,900
- Status:
- Active
- Beds:
- 5
- Lot size:
- 0.14 Acres
- Year built:
- 1944
- Baths:
- 3.00
- MLS#:
- SB24118661
ADDITIONAL INFORMATION
UNIQUE SINGLE FAMILY WITH AN ADU (permitted 1990) atop the double garage. This house boasts a combined living space of over 1900 sq.ft. The primary residence features 3 bedrooms & 2 full baths of 1110 sq. ft of enjoyable living space, which includes a welcoming front yard tropical landscape, water conservation decomposed granite, wood shutters throughout, crown moulding, recessed lighting, ceiling fanlights in all 3 bedrooms, mirror closet doors (bedroom 3), one-year new stove, two-month new countertop microwave, kitchen pantry, new paint, laminate flooring, window awnings, and washer/dryer hook-ups in the garage that's been drywall finished. The ADU provides over 800 sq. ft. of comfortable living space, featuring 2 bedrooms & 1 full bath, (with new flooring). Plentiful closet space with custom wood design, ceiling fanlights in both bedrooms, large hall closet, new stove, new countertop microwave, new paint, laminate flooring, its own separate laundry room w/washer & dryer hook-ups, and a storage area under the stair-well. Additionally, the property has all-around concrete, beautiful brickwork, rain gutters, newly painted eves, stucco paint, and an area to the side of the garage for multiple uses, such as additional parking, or BBQ entertainment, all the while enjoying the benefit of privacy with a surrounding block wall. Ideally suited to meet the desires of both large and small families---with the ADU as a source of extra income, (separate gas/electric meters, and two, 40 gal. water heaters). Well maintained and pride of ownership!
$5,000,000
22102 Normandie Avenue Torrance, CA 90502
- Type:
- Land
- Sq.Ft.:
- n/a
- Status:
- Active
- Beds:
- n/a
- Lot size:
- 0.88 Acres
- Baths:
- MLS#:
- SB24109612
ADDITIONAL INFORMATION
RARE NEW development opportunity in Torrance. 3 connected parcels totaling 38,165 sqft. 22102, 22042, 22040 Normandie Ave. The new owner can build 1 SFR + 1 SFR + 2 Detached ADUs + 1 Attached ADU per parcel. 5 new units per parcel with a total of 15 units. This meets all the criteria in the SB9 summary. 22102 Normandie has a lot size of 24,554 sqft. 22040 Normandie has a lot size of 7,026 sqft. 22042= 6,585 sqft. Buyer to verify all information. IF YOUR LOOKING TO DEVELOP AND BUILD NEW CONSTRUCTION IN TORRANCE, THIS MAY BE YOUR OPPORTUNITY!
$4,050
3801 Torrance, CA 90503
- Type:
- Retail
- Sq.Ft.:
- 1,800
- Status:
- Active
- Beds:
- n/a
- Lot size:
- 0.41 Acres
- Year built:
- 1945
- Baths:
- MLS#:
- SB24110552
ADDITIONAL INFORMATION
Outstanding location of great value located with great visibility on Pacific Coast Hwy and within walking distance to corner of PCH and Hawthorne Blvd, with dedicated shared parking in the rear. The space is efficient with a beautiful open floor plan and high ceilings for you to suit your business needs. This is also a high identity building with signage opportunity, access, and visibility from both PCH and ample parking.
$699,000
1404 223rd Street Torrance, CA 90501
- Type:
- Single Family
- Sq.Ft.:
- 1,165
- Status:
- Active
- Beds:
- 2
- Lot size:
- 0.11 Acres
- Year built:
- 1955
- Baths:
- 2.00
- MLS#:
- SB24108960
ADDITIONAL INFORMATION
BACK ON THE MARKET. Discover this spacious 2-bedroom, 2-bathroom corner residence, boasting 1165 square feet of living space and loads of privacy. Recently enhanced with fresh paint and updated flooring, this inviting home promises comfort, versatility, and style throughout. Step inside to find a welcoming living room, complete with a cozy fireplace, setting the stage for relaxation and warmth. The kitchen, with its delightful charm, offers the option of a dining area, while the living room provides additional flexibility for your preferred setup. The large primary bedroom boasts its own bathroom and two large walk-in closets, while the second bedroom also offers ample space and a deep closet. The guest bathroom is quite large with a separate shower and bathtub layout. With its generous square footage, this home presents the exciting potential for expansion, accommodating a third bedroom or additional living space as desired. Adjacent to the kitchen, a generously sized laundry/utility area with ample storage leads to the outdoor covered patio, providing an ideal spot for outdoor dining or enjoying morning coffee amidst the tranquility of the expansive backyard. 2 entrances to the backyard, electric sliding gate and front carport lead to plenty of parking, including RV access and 220 amp electric outlets for hookups...the possibilities for outdoor activities are endless. Solar panels 100% paid off, all new PVC sewer/drain lines, all new copper water lines throughout and water heater. Outside, a detached large garage with an additional bonus room connected to plumbing offers versatility and convenience for various uses. Situated near Del Amo shopping center, a plethora of dining options, hospitals, and parks, this home epitomizes the best of Torrance PO living. Plus, easy access to the pristine beaches of the South Bay. Don't miss the chance to make this beautiful property your own! Sellers are open to credit for rate buy down.
$1,500,000
1405 Crenshaw Boulevard Torrance, CA 90501
- Type:
- Office
- Sq.Ft.:
- 3,440
- Status:
- Active
- Beds:
- n/a
- Lot size:
- 0.13 Acres
- Year built:
- 1984
- Baths:
- MLS#:
- SB24109570
ADDITIONAL INFORMATION
Owner-investor opportunity to secure a corner lot professional office building for sale in Torrance on prime Crenshaw Blvd with amazing street exposure, visible 2-Story freestanding building and in the heart of Torrance with on-site parking and one-of-a-kind signage exposure. Property is conveniently situated near downtown Torrance, the courthouse, Torrance Airport, easy access to freeways, LAX and Long Beach airport.
- Type:
- Single Family
- Sq.Ft.:
- 1,837
- Status:
- Active
- Beds:
- 3
- Lot size:
- 0.05 Acres
- Year built:
- 2024
- Baths:
- 3.00
- MLS#:
- OC24106656
ADDITIONAL INFORMATION
Exceptional opportunity for this brand new, never been lived in, energy efficient detached single-family home! This newly constructed South Bay Village home by William Homes was completed in April 2024. Situated on a premium lot, this plan 3 model boasts a spacious floor plan with many upgraded features such as Luxury Vinyl Flooring throughout, Custom Kitchen Back Splash Tiles, Frameless Cabinets, Recessed Lightings in Every Room, Plantation Shutters, Purchased Solar Panels. Chef’s kitchen with ample storage space, luxurious quartz countertops, living room, dining area, walk in pantry, powder room with 2 car attached garage on ground floor. Spacious master suite with dual sinks & walk in shower, spacious loft, 2 bedrooms and secondary bathroom on 2nd floor. Cozy backyard for entertainment and can be constructed to your own tastes. This turnkey home is within a short drive to Del Amo Fashion Mall & Old Town Torrance & LAX. This home comes equipped with an ADT surveillance system. Don’t miss out on the opportunity to make this your dream home!

Torrance Real Estate
The median home value in Torrance, CA is $930,000. This is higher than the county median home value of $796,100. The national median home value is $338,100. The average price of homes sold in Torrance, CA is $930,000. Approximately 51.47% of Torrance homes are owned, compared to 41.84% rented, while 6.69% are vacant. Torrance real estate listings include condos, townhomes, and single family homes for sale. Commercial properties are also available. If you see a property you’re interested in, contact a Torrance real estate agent to arrange a tour today!
Torrance, California has a population of 147,156. Torrance is more family-centric than the surrounding county with 36.28% of the households containing married families with children. The county average for households married with children is 30.99%.
The median household income in Torrance, California is $100,215. The median household income for the surrounding county is $76,367 compared to the national median of $69,021. The median age of people living in Torrance is 42.2 years.
Torrance Weather
The average high temperature in July is 75.8 degrees, with an average low temperature in January of 48.1 degrees. The average rainfall is approximately 13.8 inches per year, with 0 inches of snow per year.
