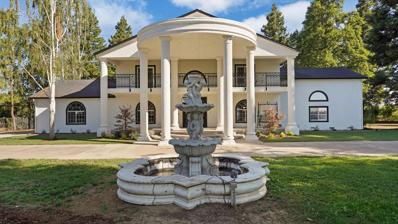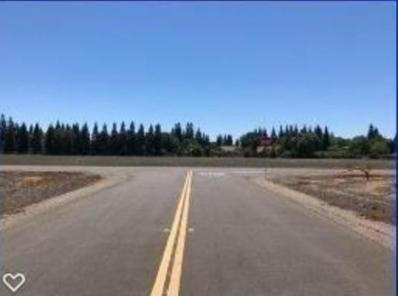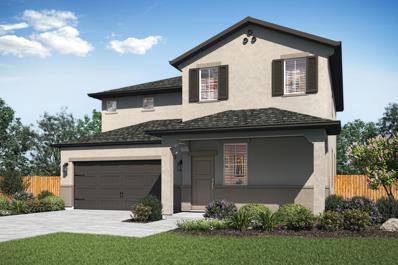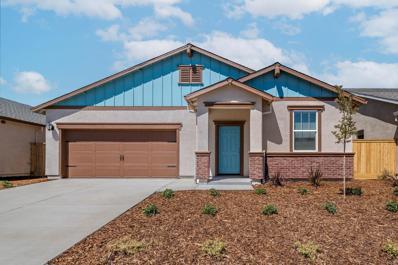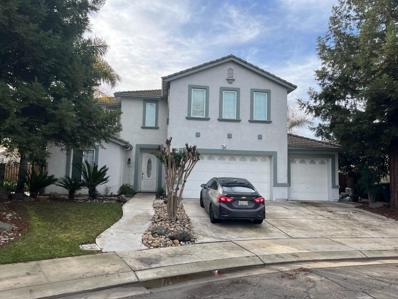Stockton CA Homes for Rent
- Type:
- Single Family
- Sq.Ft.:
- 2,208
- Status:
- Active
- Beds:
- 5
- Lot size:
- 0.15 Acres
- Year built:
- 2023
- Baths:
- 3.00
- MLS#:
- 224093719
ADDITIONAL INFORMATION
This five-bedroom, three-bath, two-story home has it all! On the first floor the kitchen opens to the dining room and family room creating the perfect open-concept layout. The main floor is also home to the fifth bedroom and a full bath, making this the perfect place for a guest suite. Upstairs, you will find four additional bedrooms, including the remarkable master suite and an oversized laundry room. All upgrades come included in this home such as granite countertops, energy-efficient kitchen appliances, a Wi-Fi-enabled garage door opener, solar panels and more.
- Type:
- Single Family
- Sq.Ft.:
- 1,837
- Status:
- Active
- Beds:
- 4
- Lot size:
- 0.13 Acres
- Year built:
- 2023
- Baths:
- 2.00
- MLS#:
- 224093691
ADDITIONAL INFORMATION
Boasting with charm, this single-story home at Cannery Park has a functional layout, perfect for any family. This four-bedroom home features two full baths, a spacious family room, chef-ready kitchen, private master suite with an en-suite bathroom, and a covered back patio. Additionally, this home comes with a host of impressive upgrades included at no extra cost such as energy-efficient Whirlpool® appliances, sparkling granite countertops, designer wood cabinetry with crown molding, a Wi-Fi-enabled garage door opener, included solar panels and more.
- Type:
- Other
- Sq.Ft.:
- 2,868
- Status:
- Active
- Beds:
- 4
- Lot size:
- 0.46 Acres
- Year built:
- 1968
- Baths:
- 3.00
- MLS#:
- 224092433
ADDITIONAL INFORMATION
Almost 1/2 acre in Linden School District! Immaculate 2 story with 2 en-suites if needed. Game room upstairs with full bath. Interior of property has been completely remodeled and upgraded and is in move in condition. Nice decorating throughout. Gated and secure for kids and dog's. Oversized garage. Great view of 100 acres out the back window while sitting in the backyard relaxing. 4 bedrooms 2 1/2 baths with 4 car garage! This is a hot property for someone who desires country living. Surrounded by nice homes up and down the street with easy access to highway 99 and highway 88. Check out the photo's
- Type:
- Other
- Sq.Ft.:
- 1,645
- Status:
- Active
- Beds:
- 3
- Year built:
- 1977
- Baths:
- 2.00
- MLS#:
- 224089205
ADDITIONAL INFORMATION
Ready to move in. Beautiful Triple Wide with amazing space 1,645 SqFt. Great formal living area built in shelving and light. Dining room includes a built-in hutch. Kitchen with great space with laminate flooring. Open family room with a ceiling fan, fireplace and a built-in bar area. Master bathroom with double sinks, tub and stall shower. Laundry room with cabinets and closet. Carport and additional driveway on side. Use of pool. Laundry facility and more features...
- Type:
- Single Family
- Sq.Ft.:
- 1,104
- Status:
- Active
- Beds:
- 3
- Lot size:
- 0.13 Acres
- Year built:
- 2023
- Baths:
- 2.00
- MLS#:
- 224088264
ADDITIONAL INFORMATION
The Avila plan is a beautiful single-story home featuring three bedrooms, two bathrooms and a spacious, open layout. This charming home showcases a chef-ready kitchen with an abundance of storage space, an attached two-car garage and a host of impressive upgrades. Enjoy this brand-new home highlighting the latest modern designs and incredible, energy-saving features!
$3,450,000
7149 E Eight Mile Road Stockton, CA 95212
- Type:
- Other
- Sq.Ft.:
- 5,274
- Status:
- Active
- Beds:
- 5
- Lot size:
- 55.27 Acres
- Year built:
- 1990
- Baths:
- 6.00
- MLS#:
- 224086293
ADDITIONAL INFORMATION
This gorgeously enhanced estate awaits you! The main home features 5,269 sq ft of absolutely stunning space including 5-6 bdrms, 5.5 baths with each bedroom being its own ensuite! Sits on 55.27 ac which encompasses 45 acres of producing younger almonds with an established extended lease. This fabulous property includes a shop with a 2 bdrm 1 bth ADU, approx. 500 sq ft, a detached workout/sauna room which could be converted to another ADU upon approval from county, along with a 1,442 sq ft 4 bdrm 2 full bath mobile home established in approximately 2003. Surrounding the mobile home is a spacious gated corral with irrigation. Full fencing is showcased surrounding homes. A full list of the magnificent improvements can be provided upon request. Over 400k in repairs and improvements have been made to these beautiful homes and land. It is time now to make this your perfect family estate to cherish and love throughout the years ahead! Don't miss this opportunity!
- Type:
- Other
- Sq.Ft.:
- 800
- Status:
- Active
- Beds:
- 2
- Year built:
- 1968
- Baths:
- 2.00
- MLS#:
- 224081886
ADDITIONAL INFORMATION
Newly Remodeled Beautiful Double Wide Mobile Home in The Tahama Village Mobile Home Park, a 55+ community. Located on a corner. Home has been completely updated with fresh exterior and interior paint, new windows, new luxury waterproof vinyl plank flooring, new appliances, redesigned kitchen with lots of counter space. Open concept for easy entertaining. Primary bedroom features double closets for extra storage. Backyard has room for a storage shed or a garden. Park amenities include a laundry room, pool and a clubhouse. Close to shopping, dining, and easy commute location.
- Type:
- Land
- Sq.Ft.:
- n/a
- Status:
- Active
- Beds:
- n/a
- Lot size:
- 2 Acres
- Baths:
- MLS#:
- 224081108
ADDITIONAL INFORMATION
Ashley Ranch Subdivision- Prime 2 Acre Custom Home Building Site, located in the highly desirable Morada area. This is an interior lot on a private Street.
$995,000
4602 Camden Court Stockton, CA 95212
- Type:
- Other
- Sq.Ft.:
- 3,134
- Status:
- Active
- Beds:
- 3
- Lot size:
- 0.46 Acres
- Year built:
- 1977
- Baths:
- 4.00
- MLS#:
- 224057056
- Subdivision:
- Shippe Home Ranch
ADDITIONAL INFORMATION
LARGE PRICE REDUCTION!!! SELLER Wants it SOLD!!! This Amazing Home Has Everything You Could Ask For and More. Recently Updated!!! As You Open The Front Door to Discover a Warm and Inviting Open Floor Plan and Relaxing View of the Backyard and Pool! You Can Gather around a Cozy Fireplace in the Spacious Living Area During the Cooler Evenings. Step Down to a Large Family Room with Nice Views of the Backyard. The Kitchen Features A New Cook Top & Replaced the Tile Backsplash. New Vinyl Plank Flooring Throughout the Home Except for the Stairs. Upstairs is the Primary Bedroom with a Balcony, Primary Bathroom has Been Updated. 2 Additional Bedrooms & Hall Bathroom are Updated. There is an Office Great for Having a Business. It has its Own Staircase. In addition, there is another set of stairs leading up to a 3rd Floor Could Be Used as a Game Room. Extra Deep 3 Car Garage. Plus, an Additional Half Bath. This is A True Outdoor Oasis. Enjoy Sunny Days By the Sparkling Pool or Just Relax and Enjoy the View. The Large Lot Provides Space for RV Parking, Making it Perfect for the Outdoor Enthusiasts. Convenient Location Situated in a Desirable Neighborhood. A Special Savings it has Solar that is Paid For!!! Seller Has had Termite Inspection and the Septic Inspection!!! Don't Miss Out!!!
$699,999
4136 Waller Road Stockton, CA 95212
- Type:
- Other
- Sq.Ft.:
- 2,898
- Status:
- Active
- Beds:
- 3
- Lot size:
- 0.99 Acres
- Year built:
- 1900
- Baths:
- 2.00
- MLS#:
- 224070624
ADDITIONAL INFORMATION
Look no further! The perfect blend of serene country living with the convenience of city proximity. Located just north of Morada nestled on nearly an acre, this semi-custom home offers 3(4) bedrooms, 2 full bathrooms, and 2,898 sqft of living space. Welcome your guests into the front formal living room with a HUGE family room, perfect for entertaining, complete with a custom wet bar. The kitchen has recently been updated and boasts brand-new stainless-steel appliances, vinyl plank flooring, modern cabinetry, and sleek countertops! The primary bedroom is a true retreat with two expansive walk-in closets and bathroom complete with double sinks, a standing shower, and a charming clawfoot tub. Additional storage is abundant, with two separate attics accessible by their own staircases. Outside, the backyard is a haven of functionality, fun, and endless possibilities! The exterior three-car garage is equipped with epoxy-painted floors complemented by a metal RV cover, a storage shed, and a large play area for the kids and family gatherings. BRAND NEW LEACH FIELD for Septic system. The electric remote-controlled gate provides easy access to the back, where there's ample space for your creativity! AU-zoning!
- Type:
- Other
- Sq.Ft.:
- 720
- Status:
- Active
- Beds:
- 2
- Year built:
- 1966
- Baths:
- 1.00
- MLS#:
- 224059544
ADDITIONAL INFORMATION
Newly remodeled single wide home in a Senior (AGE 55 and older) community. Home features new exterior and interior paint, new windows, new luxury vinyl waterproof flooring, new lighting and plumbing fixtures throughout. Kitchen has been redesigned to an open concept with new cabinets, countertops, and appliances. Enjoy the new energy efficient ductless mini split for heating and air conditioning. Home is also equipped with a new stackable washer and dryer for your indoor laundry needs. Home has awnings on both sides perfect for parking and a patio area. Community has a swimming pool with outdoor seating area, a clubhouse, and laundry facility. Shopping and dining near by. Easy commute location.
$640,900
3061 Stones Lane Stockton, CA 95212
- Type:
- Single Family
- Sq.Ft.:
- 2,208
- Status:
- Active
- Beds:
- 5
- Lot size:
- 0.15 Acres
- Year built:
- 2023
- Baths:
- 3.00
- MLS#:
- 224047221
ADDITIONAL INFORMATION
This five-bedroom, three-bath, two-story home has it all! On the first floor the kitchen opens to the dining room and family room creating the perfect open-concept layout. The main floor is also home to the fifth bedroom and a full bath, making this the perfect place for a guest suite. Upstairs, you will find four additional bedrooms, including the remarkable master suite and an oversized laundry room. All upgrades come included in this home such as granite countertops, energy-efficient kitchen appliances, a Wi-Fi-enabled garage door opener, solar panels and more.
$593,900
3097 Stones Lane Stockton, CA 95212
- Type:
- Single Family
- Sq.Ft.:
- 1,837
- Status:
- Active
- Beds:
- 4
- Lot size:
- 0.13 Acres
- Year built:
- 2023
- Baths:
- 2.00
- MLS#:
- 224041854
ADDITIONAL INFORMATION
Boasting with charm, this single-story home at Cannery Park has a functional layout, perfect for any family. This four-bedroom home features two full baths, a spacious family room, chef-ready kitchen, private master suite with an en-suite bathroom, and a covered back patio. Additionally, this home comes with a host of impressive upgrades included at no extra cost such as energy-efficient Whirlpool® appliances, sparkling granite countertops, designer wood cabinetry with crown molding, a Wi-Fi-enabled garage door opener, included solar panels and more.
- Type:
- Single Family
- Sq.Ft.:
- 2,208
- Status:
- Active
- Beds:
- 5
- Lot size:
- 0.13 Acres
- Year built:
- 2023
- Baths:
- 3.00
- MLS#:
- 224025214
ADDITIONAL INFORMATION
This five-bedroom, three-bath, two-story home has it all! On the first floor the kitchen opens to the dining room and family room creating the perfect open-concept layout. The main floor is also home to the fifth bedroom and a full bath, making this the perfect place for a guest suite. Upstairs, you will find four additional bedrooms, including the remarkable master suite and an oversized laundry room. All upgrades come included in this home such as granite countertops, energy-efficient kitchen appliances, a Wi-Fi-enabled garage door opener, solar panels and more.
- Type:
- Other
- Sq.Ft.:
- 3,445
- Status:
- Active
- Beds:
- 5
- Lot size:
- 0.22 Acres
- Year built:
- 2003
- Baths:
- 3.00
- MLS#:
- 224011556
ADDITIONAL INFORMATION
Beautiful home in North Stockton area. Huge lot beautifully landscaped front and back with palm trees and a children play area. Well maintained house inside and out, very organized. Has possible 2 bedroom downstairs and 4 bedrooms upstairs with 3 full bathrooms. Granite kitchen countertop and tile floors in kitchen. kitchen area has island with cabinets and walk in pantry. Family room is carpeted and has fireplace. Formal dining area. Mostly carpet throughout the house. Laundry room with sink is downstairs with plenty of cabinets. Very clean 3 car garage area. Currently rented, brings in approximately $5500 per month or more in rent. You can keep the tenants or not. They are very flexible and cooperative. Property has leased solar, buyer to assume the lease. This is a must see!
Information being provided is for consumers' personal, non-commercial use and may not be used for any purpose other than to identify prospective properties consumers may be interested in purchasing. Information has not been verified, is not guaranteed, and is subject to change. Copyright 2024 Bay Area Real Estate Information Services, Inc. All rights reserved. Copyright 2024 Bay Area Real Estate Information Services, Inc. All rights reserved. |
Barbara Lynn Simmons, CALBRE 637579, Xome Inc., CALBRE 1932600, [email protected], 844-400-XOME (9663), 2945 Townsgate Road, Suite 200, Westlake Village, CA 91361

Data maintained by MetroList® may not reflect all real estate activity in the market. All information has been provided by seller/other sources and has not been verified by broker. All measurements and all calculations of area (i.e., Sq Ft and Acreage) are approximate. All interested persons should independently verify the accuracy of all information. All real estate advertising placed by anyone through this service for real properties in the United States is subject to the US Federal Fair Housing Act of 1968, as amended, which makes it illegal to advertise "any preference, limitation or discrimination because of race, color, religion, sex, handicap, family status or national origin or an intention to make any such preference, limitation or discrimination." This service will not knowingly accept any advertisement for real estate which is in violation of the law. Our readers are hereby informed that all dwellings, under the jurisdiction of U.S. Federal regulations, advertised in this service are available on an equal opportunity basis. Terms of Use
Stockton Real Estate
The median home value in Stockton, CA is $426,500. This is lower than the county median home value of $501,300. The national median home value is $338,100. The average price of homes sold in Stockton, CA is $426,500. Approximately 47.83% of Stockton homes are owned, compared to 45.65% rented, while 6.51% are vacant. Stockton real estate listings include condos, townhomes, and single family homes for sale. Commercial properties are also available. If you see a property you’re interested in, contact a Stockton real estate agent to arrange a tour today!
Stockton, California 95212 has a population of 317,818. Stockton 95212 is less family-centric than the surrounding county with 31.62% of the households containing married families with children. The county average for households married with children is 36.35%.
The median household income in Stockton, California 95212 is $63,916. The median household income for the surrounding county is $74,962 compared to the national median of $69,021. The median age of people living in Stockton 95212 is 33 years.
Stockton Weather
The average high temperature in July is 93 degrees, with an average low temperature in January of 38 degrees. The average rainfall is approximately 17 inches per year, with 0 inches of snow per year.





