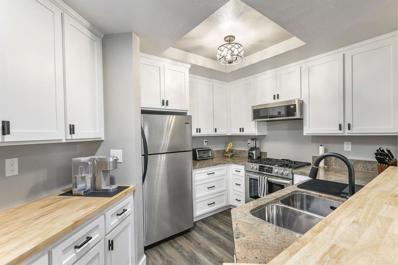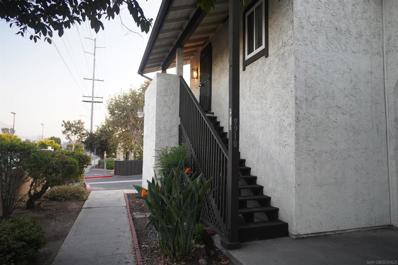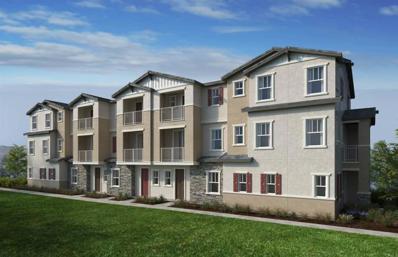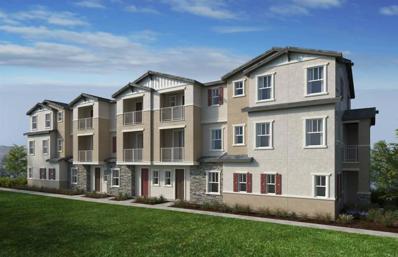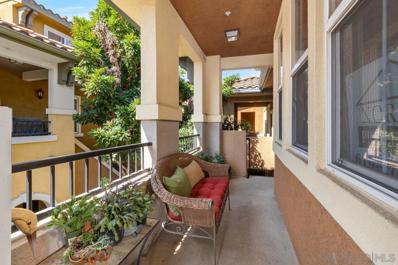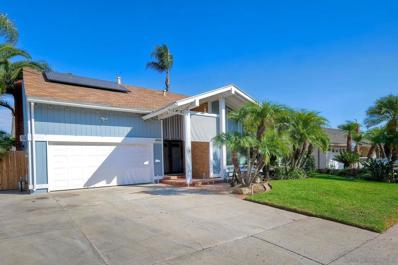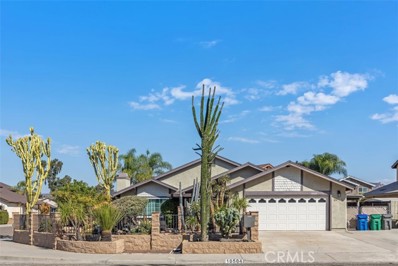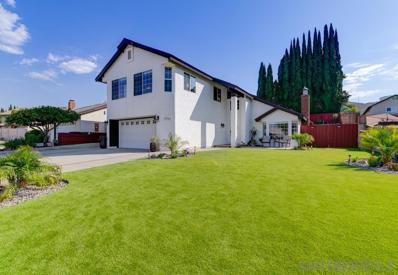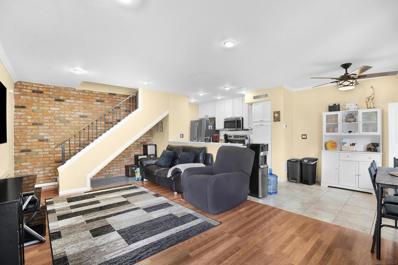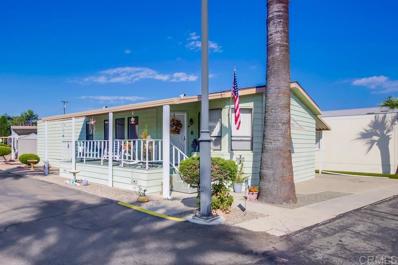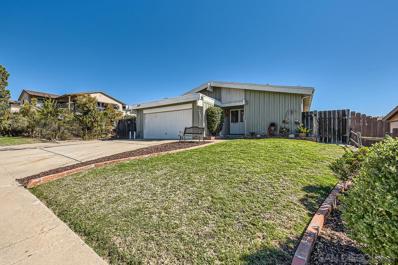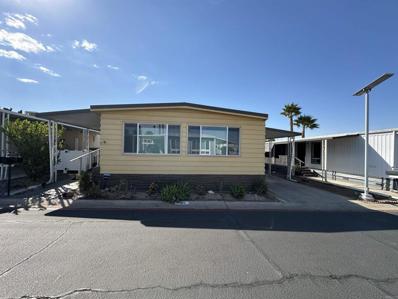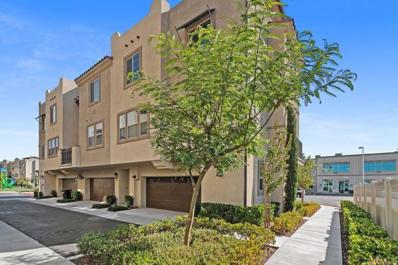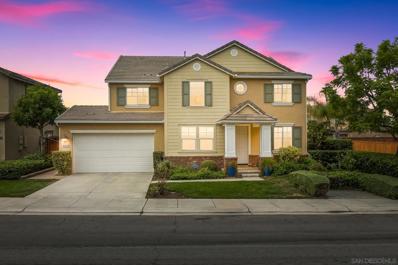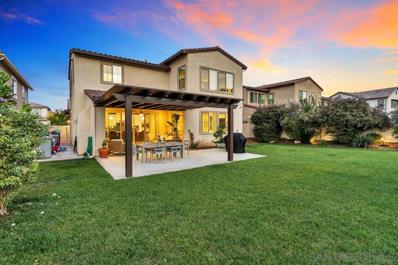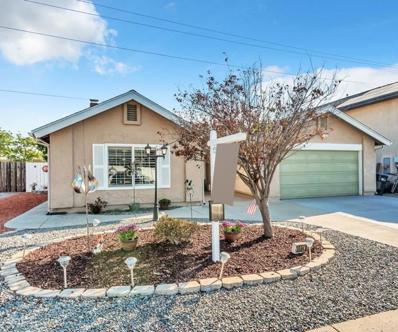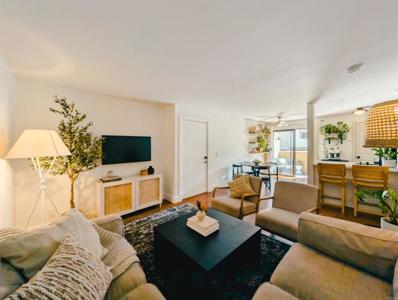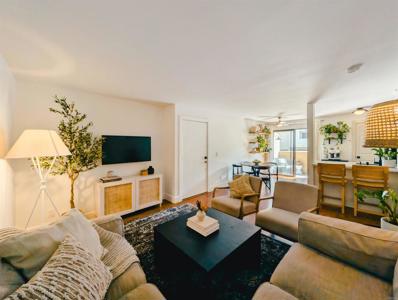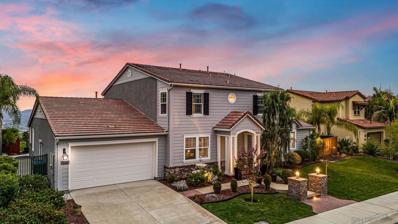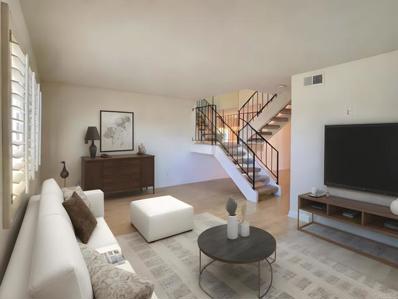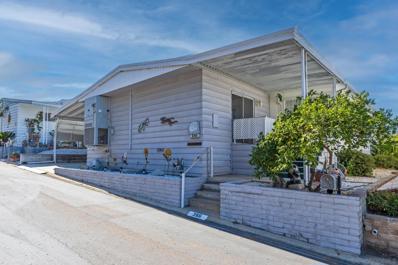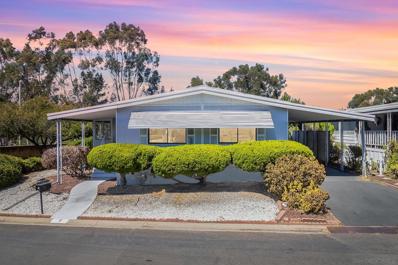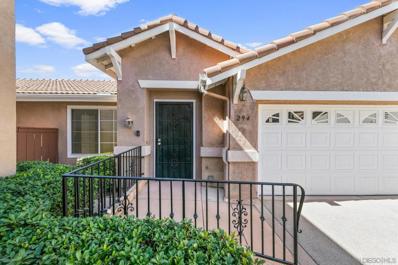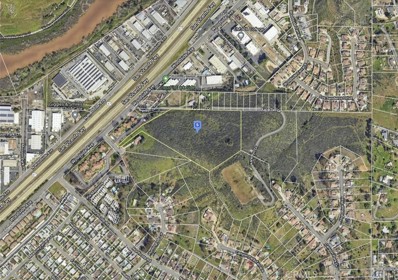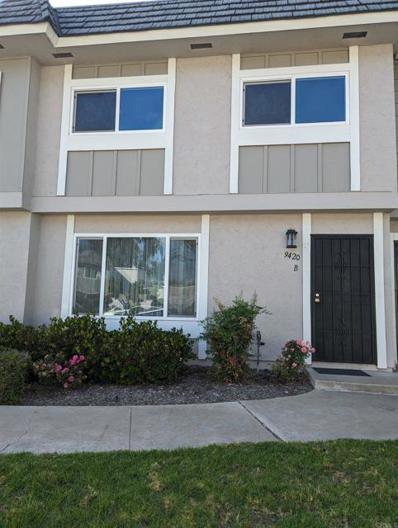Santee CA Homes for Rent
- Type:
- Condo
- Sq.Ft.:
- 990
- Status:
- Active
- Beds:
- 2
- Lot size:
- 3.75 Acres
- Year built:
- 1989
- Baths:
- 2.00
- MLS#:
- PTP2406328
ADDITIONAL INFORMATION
If you have been holding out looking for something special take a look at this one! Spacious 2 bedroom, 2 bath with 9 foot ceilings unit at the back of the complex in a very private setting with views overlooking greenbelt area with direct access to hiking and biking trails in the Mission Trails Preserve. Recently a top to bottom completely upgraded and remodeled kitchen with granite countertops; upgraded appliances and custom cabinets. Both bathrooms have also been significantly remodeled and upgraded recently. New luxury vinyl plank flooring throughout the unit. Other property features include a smart garage door opener that you can access from your cell phone, new stainless-steel Frigidaire and Whirlpool appliances throughout, deep undermount kitchen sink, soft pull and close cabinets with custom drawers for all your kitchen accessories. Large private balcony overlooking greenbelt area. Closet organizers in both bedrooms; property is set up with two primary suites. A few of the HOA community amenities include heated pool and jacuzzi, includes basic cable, water, sewer and trash. This is a very unique property that has been significantly upgraded throughout, and is in one of the best locations within the Mission Trails Community!
$479,000
9910 Magnolia Ave Santee, CA 92071
- Type:
- Condo
- Sq.Ft.:
- 882
- Status:
- Active
- Beds:
- 2
- Year built:
- 1972
- Baths:
- 1.00
- MLS#:
- 240023775SD
ADDITIONAL INFORMATION
WELCOME HOME to 9910 N Magnolia Ave in beautiful Santee, California. A newly remodeled home offering a perfect modern design throughout. This turnkey 2-bed, 1-bath residence features new flooring, new countertop, new appliances, new carpets in rooms, new lighting fixtures, new closet mirrored doors, his and her vanity sinks, all new window coverings, & a luxurious walk-in shower with new tile and shower enclosure. The open concept kitchen is a gourmet chef's dream. This upstairs end-unit with its own parking garage space, and all garages below, offers privacy and freedom to move about without worry. It features an in-unit stackable washer and dryer. Oversized balcony offers view of the local mountains of Santee. Newer central AC unit and water heater. Community pool and parks. Within walking distance of shops and restaurants. Great local schools and library. (See Virtual tour video) WELCOME HOME to 9910 N Magnolia Ave in beautiful Santee, California. A newly remodeled home offering a perfect modern design throughout. This turnkey 2-bed, 1-bath residence features new flooring, new countertop, new appliances, new carpets in rooms, new lighting fixtures, new closet mirrored doors, his and her vanity sinks, all new window coverings, & a luxurious walk-in shower with new tile and shower enclosure. The open concept kitchen is a gourmet chef's dream. This upstairs end-unit with its own parking garage space, and all garages below, offers privacy and freedom to move about without worry. It features an in-unit stackable washer and dryer. Oversized balcony offers view of the local mountains of Santee. Newer central AC unit and water heater. Community pool and parks. Within walking distance of shops and restaurants. Great local schools and library. (See Virtual tour video)
Open House:
Saturday, 11/16 11:00-4:00PM
- Type:
- Townhouse
- Sq.Ft.:
- 1,834
- Status:
- Active
- Beds:
- 4
- Year built:
- 2024
- Baths:
- 4.00
- MLS#:
- NDP2408981
ADDITIONAL INFORMATION
HOA is $405 for the first 2 years. NEW CONSTRUCTION! Welcome to this stunning newly constructed home, offering the perfect blend of modern luxury and timeless design. This exquisite 4-bedroom, 3.5-bathroom residence spans over 1,834 square feet of meticulously crafted living space. As you step inside, you'll be greeted by an open-concept floor plan that seamlessly connects the living, dining, and kitchen areas, perfect for both entertaining and everyday living. The gourmet kitchen is a chef's dream, featuring high-end stainless-steel appliances, a large center island, and the option for custom cabinetry. The spacious living room boasts a cozy balcony and large windows that flood the space with natural light. Retreat to the luxurious master suite, complete with a spa-like en-suite bathroom featuring a walk-in shower, dual vanities, generous walk-in closet and a private balcony. Three additional bedrooms, including a guest suite on the 1st floor with a private bath, offer plenty of space for family and guests. This home is equipped with state-of-the-art solar panels and an electric car charging station, making it both eco-friendly and cost-efficient. The private two-car garage and driveway offer ample parking and storage. Certified as an Energy Star home, it ensures lower energy costs and a reduced environmental footprint. Smart home technology integrates seamlessly throughout, providing modern conveniences and enhanced security. Other highlights include energy-efficient windows and top-of-the-line finishes throughout. Located in a highly desirable neighborhood, this home is close to top-rated schools, shopping, dining, and recreational facilities. Don't miss the opportunity to own this exceptional new construction home. Schedule your private tour today!
Open House:
Saturday, 11/16 7:00-12:00AM
- Type:
- Townhouse
- Sq.Ft.:
- 1,834
- Status:
- Active
- Beds:
- 4
- Year built:
- 2024
- Baths:
- 4.00
- MLS#:
- CRNDP2408981
ADDITIONAL INFORMATION
HOA is $405 for the first 2 years. NEW CONSTRUCTION! Welcome to this stunning newly constructed home, offering the perfect blend of modern luxury and timeless design. This exquisite 4-bedroom, 3.5-bathroom residence spans over 1,834 square feet of meticulously crafted living space. As you step inside, you'll be greeted by an open-concept floor plan that seamlessly connects the living, dining, and kitchen areas, perfect for both entertaining and everyday living. The gourmet kitchen is a chef's dream, featuring high-end stainless-steel appliances, a large center island, and the option for custom cabinetry. The spacious living room boasts a cozy balcony and large windows that flood the space with natural light. Retreat to the luxurious master suite, complete with a spa-like en-suite bathroom featuring a walk-in shower, dual vanities, generous walk-in closet and a private balcony. Three additional bedrooms, including a guest suite on the 1st floor with a private bath, offer plenty of space for family and guests. This home is equipped with state-of-the-art solar panels and an electric car charging station, making it both eco-friendly and cost-efficient. The private two-car garage and driveway offer ample parking and storage. Certified as an Energy Star home, it ensures lower energy co
$565,000
144 Via Montisi Santee, CA 92071
- Type:
- Condo
- Sq.Ft.:
- 1,015
- Status:
- Active
- Beds:
- 2
- Year built:
- 2005
- Baths:
- 2.00
- MLS#:
- 240023743SD
ADDITIONAL INFORMATION
Welcome to the upscale west Santee community of Treviso built in 2005! Walk upstairs to your generous front porch and you instantly get the feeling of peace and privacy. Open the front door and enjoy the open concept living with all the modern features like 10-foot ceilings, spacious kitchen and dining room with adjacent indoor laundry/pantry and full size washer-dryer. Walk down the hall to the 2 good-sized bedrooms and 2 full bathrooms. The primary suite has a spa bathroom & built-in closet system. With over 1000 square feet, everything you need is ready and waiting including lots of additional storage. Hardwood floors, ceiling fans & custom window treatments are just some of the upgraded interior features. Single car garage with built-in storage, extra assigned parking space, plenty of guest parking, community pool & BBQ, this condo is waiting for you to make it your new home! Minutes from Santee Lakes & walking trails. Easy Freeway access. Seller is motivated!
$900,000
10345 Molino Rd Santee, CA 92071
- Type:
- Single Family
- Sq.Ft.:
- 2,108
- Status:
- Active
- Beds:
- 4
- Lot size:
- 0.16 Acres
- Year built:
- 1974
- Baths:
- 3.00
- MLS#:
- 240023669SD
ADDITIONAL INFORMATION
Welcome to this spacious and inviting home, offering a perfect blend of comfort and style. The expansive layout includes ample living space, allowing for versatile use and customization to suit your lifestyle. Spacious bedrooms and bathrooms. Dual pane windows and doors. Central A/C and heat. The backyard features a sparkling pool and spa, outdoor BBQ, and beautiful mountain views that area ideal for relaxation and entertaining. Leased solar system.
- Type:
- Single Family
- Sq.Ft.:
- 1,242
- Status:
- Active
- Beds:
- 3
- Lot size:
- 0.16 Acres
- Year built:
- 1982
- Baths:
- 2.00
- MLS#:
- SW24206803
ADDITIONAL INFORMATION
Rare find in Santee!!! This corner home has been completely upgraded and is ready for move-in! Spacious side yards and backyard for lots of storage. Clear title and clear termite report. This home is solid!
$999,000
9727 Kenesaw Ct. Santee, CA 92071
- Type:
- Single Family
- Sq.Ft.:
- 2,530
- Status:
- Active
- Beds:
- 4
- Lot size:
- 0.16 Acres
- Year built:
- 1977
- Baths:
- 4.00
- MLS#:
- 240023626SD
ADDITIONAL INFORMATION
Nestled in a quiet Santee cul-de-sac, this 5 bedroom, 3.5 bathroom home offers an amazing open floor plan, dedicated granny flat, and unmatched upgrades. Step inside the front entry as it spills into the formal living room with high ceilings and oversized windows. The kitchen features custom cabinetry, countertops, and all newer appliances. A breakfast bar for morning coffee and an oversized dining area for the best family gatherings or game nights! The permitted granny flat is a wonderful flex space for out-of-town guests, a main level primary suite, or an INCOME PRODUCING RENTAL with its dedicated entrance and bathroom. Upstairs are the remaining 4 bedrooms and 2 bathrooms featuring an oversized main primary suite with an attached office or sitting room. Every room is drenched in natural light as the oversized windows let in morning and afternoon light. Outside the home, the upgrades continue a medical grade HVAC system, PAID SOLAR (32 panels), an oversized covered patio, brand new artificial turf, a newer roof, and new paint. No detail is missed, and always lovingly maintained. See captivating views of the mountains from inside or a short distance to the Walker Preserve Hiking Trail. An easy walk to Hill Creek Elementary School & Santana High School. Located near many parks, sports facilities, and shopping. Also, easy access out of Santee with 67, 52, and 125 freeways nearby. Please do not disturb occupants.
Open House:
Sunday, 11/17 1:00-4:00PM
- Type:
- Condo
- Sq.Ft.:
- 903
- Status:
- Active
- Beds:
- 2
- Lot size:
- 0.22 Acres
- Year built:
- 1972
- Baths:
- 1.00
- MLS#:
- 240023647SD
ADDITIONAL INFORMATION
Welcome to this immaculate and upgraded 2 bd/1 bth two-story townhouse, located one block away from Santee Town Center & Sharp Rees-Stealy Medical Center & just steps away from the gated in-ground pool! This unit features granite counters, new stainless steel appliances including a dishwasher, a new a/c unit installed in 2022, a renovated bathroom in 2023, new electric sub-panel installed in 2023, all new upstairs flooring installed in 2021, wood & tile flooring throughout the home, crown molding, a studio-closet, a walk-in closet, and dual-pane windows with custom cut blackout blinds. The kitchen and living room are connected for an open concept feel on the first floor, and all new floors on the second floor, allowing for a clean and modern feel upstairs. Laundry is located near the driveway and is shared only with the three other units at 9846 Mission Vega Rd. The townhome comes with a ring video doorbell and security driveway camera as well as 3 large storage units inside the shared garage. Association fees include common area maintenance, exterior (landscaping), roof maintenance, trash pickup, water. Close to great schools along with easy access to freeways and Santee Town Center shopping.
- Type:
- Manufactured/Mobile Home
- Sq.Ft.:
- 1,344
- Status:
- Active
- Beds:
- 2
- Lot size:
- 1,344 Acres
- Year built:
- 1984
- Baths:
- 2.00
- MLS#:
- PTP2406134
ADDITIONAL INFORMATION
Welcome to Mission Gorge Villas, a 55+ senior community! This delightful manufactured home has 2 beds/2 baths. Enjoy natural light in the open living and dining room areas with beige carpeting throughout. The remodeled kitchen features new cabinetry and countertops with appliances that include a refrigerator, microwave, and a six-burner gas stove and oven. There is ample storage, pull- out drawers and plenty of counter space! This home also features its own laundry room with washer and dryer included and lots of storage. The really large master bedroom has a wall to wall closet with mirror doors. The master bathroom features a dual vanity with white cabinetry complemented by multiple large mirrors. There’s a built-in tub and a separate walk-in shower. The carport can accommodate 2 cars and has a spacious shed. The convenient location is close to shopping centers (Costco), Healthcare facilities, and recreational areas (Santee Lakes). This well-maintained home promises a comfortable community with a clubhouse, indoor swimming pool and jacuzzi, social events, a huge book selection and motorhome parking for an Additional fee!
$759,900
9331 HEITING COURT Santee, CA 92071
- Type:
- Single Family-Detached
- Sq.Ft.:
- 979
- Status:
- Active
- Beds:
- 2
- Lot size:
- 0.15 Acres
- Year built:
- 1972
- Baths:
- 2.00
- MLS#:
- 240023650
- Subdivision:
- Carlton Oaks
ADDITIONAL INFORMATION
Quiet location.. West Hills area.. 2 Bedroom, 2 bath home features light and bright kitchen with separate dining area.. Large covered patio overlooks private yard.. 2 Car garage + Side yard parking (Garage currently is 15'x11' Bonus Room- not included in published square footage).. Central air-conditioning..SEE CFR REGARDING $10,000 BUYER CREDIT AVAILABLE.
- Type:
- Manufactured/Mobile Home
- Sq.Ft.:
- 1,400
- Status:
- Active
- Beds:
- 2
- Lot size:
- 0.03 Acres
- Year built:
- 1972
- Baths:
- 2.00
- MLS#:
- PTP2406062
ADDITIONAL INFORMATION
Welcome to Meadowbrook, Santee’s Premier manufactured home park! This 2 bedroom 2 bath house was completely renovated in 2020. With laminate flooring, quartz countertops, stainless steel appliances, dual pane windows, this home is move in ready. Meadowbrook itself has a host of amenities ensuring a resort like lifestyle right at your doorstep. Take a dip in the pool and unwind in the Jacuzzi. Enjoy bingo and Potlucks at the clubhouse. Located in the heart of Santee. This home offers not just a place to live but a community to thrive in. Don’t miss out on the opportunity to experience comfort, accessibility, and leisure in one of Santee most coveted neighborhoods. Schedule your showing today!
$765,000
301 Cricket Court Santee, CA 92071
- Type:
- Condo
- Sq.Ft.:
- 1,548
- Status:
- Active
- Beds:
- 3
- Year built:
- 2022
- Baths:
- 3.00
- MLS#:
- NDP2408914
ADDITIONAL INFORMATION
This elegant three-level condo, offers approximately 1,500 square feet of contemporary living space. Nestled in a desirable end unit location, this home features three bedrooms, two and a half bathrooms, and a unique layout with scenic views of the city and mountains. Built just 2 years ago, this home boasts modern amenities and efficient systems throughout, ensuring comfort and convenience for today's lifestyle. The 3rd level has newly carpeted three-bedrooms. The primary bedroom offers a private retreat with an en-suite bathroom. Two additional bedrooms are spacious and versatile and share a full bathroom in the hall. The main level features stylish grey laminate flooring with a spacious family room, creating a warm and inviting atmosphere. The modern kitchen is equipped with stainless steel appliances, white cabinetry, and quartz countertops. The adjacent dinette area opens to an outdoor patio, perfect for BBQs and entertaining. Additionally, a convenient powder room and a laundry closet with a stackable washer/dryer complete this level. The ground floor entrance offers space for a home office and provides direct access to the attached 2-car garage, which includes ample storage space. Situated in the sought-after Riverview community in Santee, residents can enjoy resort-like amenities including a pool and hiking trails. The location offers easy access to freeways and trolley service to downtown, as well as walking distance to shopping and dining. Don’t miss the opportunity to make this stunning condo your new home. Schedule a viewing today and experience the best of modern living in Riverview!
$1,250,000
5024 Sevilla St Santee, CA 92071
Open House:
Saturday, 11/16 1:00-4:00PM
- Type:
- Single Family
- Sq.Ft.:
- 3,270
- Status:
- Active
- Beds:
- 4
- Lot size:
- 0.16 Acres
- Year built:
- 2008
- Baths:
- 5.00
- MLS#:
- 240022903SD
ADDITIONAL INFORMATION
This Santee stunner is located in the coveted Sky Ranch community. Residents of this community love the community park and quarterly community events put on by the social committee. The home features a desirable four-bedroom floor plan with a full bedroom and bathroom downstairs, along with a den that makes for a perfect office or playroom. The spacious kitchen includes a walk-in pantry and has been updated with white shaker cabinets and quartz counters. Upstairs includes three additional bedrooms, including a primary suite with dual walk-in closets, along with a loft and laundry room. The home also features solar, a three-car garage, and a dual-zone HVAC system.
$1,299,900
8990 Hightail Dr Santee, CA 92071
Open House:
Saturday, 11/16 11:00-4:00PM
- Type:
- Single Family
- Sq.Ft.:
- 2,895
- Status:
- Active
- Beds:
- 4
- Lot size:
- 0.14 Acres
- Year built:
- 2019
- Baths:
- 4.00
- MLS#:
- 240022732SD
ADDITIONAL INFORMATION
Nestled in the heart of the highly desired Weston community, this exceptional home offers a perfect blend of luxury and functionality. Situated on a premium lot, the expansive backyard boasts breathtaking views of rolling hills and lush landscaping, providing added privacy and a serene escape. As you step inside, an abundance of natural light flows through the home, highlighting the luxury vinyl plank flooring and recessed lighting with dimmer switches, creating a warm and welcoming atmosphere. The gourmet kitchen is a chef’s dream, featuring an oversized island with granite countertops, upgraded quartz counters along the perimeter, a stylish backsplash, and sleek stainless-steel appliances. Bi part sliding glass doors invite seamless indoor-outdoor living, opening to a California room and a built-in outdoor fireplace, perfect for year-round entertaining. Upstairs, the master suite offers an upgraded shower and spacious walk-in closets, while the bathrooms feature upgraded tile flooring for a touch of elegance. Dual pane windows and upgraded light fixtures enhance the modern finishes throughout the home. A full bedroom with an en suite bathroom on the first floor provides convenience and privacy, ideal for guests or multigenerational living. Ample storage space throughout ensures everything has its place, while the tankless water heater and solar system add energy efficiency to the home’s long list of upgrades. The front yard’s lush landscaping adds to the home’s curb appeal and provides an extra layer of privacy. Outside your doorstep, the Weston community is a lush oasis. Broker and Broker Agents do not represent or guarantee accuracy of the square footage, permitted or unpermitted space, bd/ba count, lot size/dimensions, schools, or other information concerning the conditions or features of the property. Buyer is advised to independently verify the accuracy of all information through personal inspection & w/ appropriate professionals to satisfy themselves.
- Type:
- Single Family
- Sq.Ft.:
- 1,393
- Status:
- Active
- Beds:
- 3
- Lot size:
- 0.16 Acres
- Year built:
- 1977
- Baths:
- 2.00
- MLS#:
- PTP2406009
ADDITIONAL INFORMATION
Lovely single story home with large living room addition, family room has a cozy fireplace. Bathrooms have been recently updated. Home has a newer roof with paid solar system and newer HVAC system providing comfort year round. Low maintenance backyard with fruit tree and drought friendly landscaping. The Tuff Shed would make the perfect workshop or craft room.
$399,900
8731 Graves Avenue Santee, CA 92071
- Type:
- Condo
- Sq.Ft.:
- 655
- Status:
- Active
- Beds:
- 1
- Year built:
- 1987
- Baths:
- 1.00
- MLS#:
- CRPTP2405853
ADDITIONAL INFORMATION
New Price!! Gorgeous & Remodeled! Welcome to 8731 Graves Ave Unit 48! This Open, Spacious & Loaded 1 BR 1 BA comes SO MUCH STORAGE!! w/ 1 Car Garage PLUS 12x8 Storage PLUS 1 Assigned Parking Spot in a Gated Complex w/Views of the Mountains. Forced A/C and Heat. Private Balcony Completely redone in 2022. Luxury Laminate, Oversized Baseboards & Fresh/Bright Paint Flow throughout! Quartz Counters, Lg Farm Sink w/ designer backsplash highlighted w/ Stainless Steel Appliances. Show off your fave dishes w/ stunning Floating Shelves. Large Primary Bedroom encompasses added area for Office or Nursery. HOA Pool, Spa, Community Laundry, and Clubhouse. Seller says HOA Vote 11/21 re: CC&R's for In-Unit Laundry Placement for New Buyer.
- Type:
- Condo
- Sq.Ft.:
- 655
- Status:
- Active
- Beds:
- 1
- Year built:
- 1987
- Baths:
- 1.00
- MLS#:
- PTP2405853
ADDITIONAL INFORMATION
New Price!! Gorgeous & Remodeled! Welcome to 8731 Graves Ave Unit 48! This Open, Spacious & Loaded 1 BR 1 BA comes SO MUCH STORAGE!! w/ 1 Car Garage PLUS 12x8 Storage PLUS 1 Assigned Parking Spot in a Gated Complex w/Views of the Mountains. Forced A/C and Heat. Private Balcony Completely redone in 2022. Luxury Laminate, Oversized Baseboards & Fresh/Bright Paint Flow throughout! Quartz Counters, Lg Farm Sink w/ designer backsplash highlighted w/ Stainless Steel Appliances. Show off your fave dishes w/ stunning Floating Shelves. Large Primary Bedroom encompasses added area for Office or Nursery. HOA Pool, Spa, Community Laundry, and Clubhouse. Seller says HOA Vote 11/21 re: CC&R's for In-Unit Laundry Placement for New Buyer.
$1,900,000
7132 Mariposa St Santee, CA 92071
- Type:
- Single Family
- Sq.Ft.:
- 4,177
- Status:
- Active
- Beds:
- 5
- Lot size:
- 0.45 Acres
- Year built:
- 2008
- Baths:
- 5.00
- MLS#:
- 240022494SD
ADDITIONAL INFORMATION
A Crown Jewel of Sky Ranch! Nestled atop an exclusive ridge in Sky Ranch, this pristine home features two first floor primary bedroom and bath suites! In addition, a spacious kitchen with Alderwood cabinetry, a Hue Smart lighting system, upgraded garage with epoxy flooring, and newer plumbing and pump upgrades, ensuring both elegance and modern convenience. Sitting 350 meters above sea level, the property offers unobstructed, panoramic views of East County’s iconic landmarks—Mount Miguel, Cowles Mountain, Mount Helix, and the nearby Gillespie Airfield, where you can enjoy the captivating activity of aircraft taking off and landing. Stepping into the backyard, you’ll find a private oasis, featuring a serene koi pond with two waterfalls, a charming bridge, and colorful, mature koi. The stamped concrete patio and pergola create a perfect seating area, complete with a fire pit for cozy evenings. Additionally, the yard is home to fruit-bearing apricot, almond, and orange trees, alongside a custom shed designed to match the home. The property guarantees both privacy and tranquility, with no neighbors behind or directly across the street. The meticulous design offers stunning views that immerse you in beauty from nearly every room. The upstairs bonus room stands out with an expansive view, framing seasonal ocean views, the downtown San Diego skyline, Point Loma, and the Coronado Bridge that are spectacular both day and night. Whether you’re entertaining guests or simply soaking in the magnificent sunsets, this retreat must be seen to be believed—truly a MUST SEE!
- Type:
- Townhouse
- Sq.Ft.:
- 1,323
- Status:
- Active
- Beds:
- 3
- Year built:
- 1973
- Baths:
- 2.00
- MLS#:
- PTP2406566
ADDITIONAL INFORMATION
Beautiful townhome in a well maintained neighborhood in Santee. This 3 bedroom, 2 bathroom townhouse is the perfect home for a buyer that is looking for an affordable home in a great neighborhood. There is a spacious patio, with direct access to 2 covered/carport parking spaces, with a large, enclosed storage room. Beautiful plantation shutters add an elegance to this home, as well as an indoor laundry/pantry. Centrally located and easy access to freeways 8, 52, 125 and 67. Located close to many stores, restaurants, Grossmont Hospital, medical centers, Grossmont College and hiking trails nearby.
- Type:
- Mobile Home
- Sq.Ft.:
- 1,440
- Status:
- Active
- Beds:
- 2
- Year built:
- 1974
- Baths:
- 2.00
- MLS#:
- 240022135
- Subdivision:
- Mission Trails
ADDITIONAL INFORMATION
Highlands is a resident owned 55+ community.
- Type:
- Mobile Home
- Sq.Ft.:
- 960
- Status:
- Active
- Beds:
- 2
- Lot size:
- 45.16 Acres
- Year built:
- 1975
- Baths:
- 2.00
- MLS#:
- 240021833SD
- Subdivision:
- Santee
ADDITIONAL INFORMATION
7467 Mission Gorge Rd, Space 9, Santee, CA is a beautifully renovated end unit located in "The Highlands," the most sought-after 55+ mobile home community in Santee. This spacious home features two large bedrooms, including a gorgeous primary suite. The entire home has been updated with brand-new laminate flooring and fresh paint throughout. The newly designed kitchen offers new countertops, refaced cabinets, and brand-new appliances, perfect for modern living. Additional features include covered parking and a convenient storage shed. Plus, enjoy ultra-low space rent, thanks to the $75,000 co-op buy-in included in the purchase, which transfers to the new buyer! This home is move-in ready and an ideal choice in this highly desirable community.
$745,000
294 BROOKVIEW COURT Santee, CA 92071
- Type:
- Single Family
- Sq.Ft.:
- 1,163
- Status:
- Active
- Beds:
- 3
- Year built:
- 1997
- Baths:
- 2.00
- MLS#:
- 240021764SD
ADDITIONAL INFORMATION
Extremely Rarely Available and Highly Desirable Single Story Plan 1 in California Autumnwood! Currently Configured w 2 Bdrms +an Open Office Space that’s Easily/Naturally Converted to a 3rd Bedroom (closet alcove exists). Lg Secluded Mstr Suite, Eat-in Kitchen, Vaulted Ceils, 2 Car Garage, Exclusive Use Yard. Common Pool/Spa, B-ball…+Shared Neighboring Park w Lg Play Structure, Volleyball, etc. Walking Distance to Town Center Community Park, YMCA, +++. Short Drive to Everything Else You Could Need!
- Type:
- Land
- Sq.Ft.:
- n/a
- Status:
- Active
- Beds:
- n/a
- Lot size:
- 11.33 Acres
- Baths:
- MLS#:
- OC24189731
- Subdivision:
- Santee
ADDITIONAL INFORMATION
This 11.33-acre lot zoned R-1 offers plenty of possibilities. Utilities are all available. Out of state investor. Buyer to verify lot dimensions, utilities, restrictions and feasibility before purchase. The address used in the listing may be a placeholder. A true address number will be issued at the time of development. EACH BUYER IS RESPONSIBLE FOR DOING YOUR OWN HOMEWORK ON ALL THE FACTS AND FIGURES ON VACANT LAND AND THE LISTING AGENT IS TO BE HELD HARMLESS OF ANY DEFICIENCIES OR MISREPRESENTATIONS. YOU WILL NEED TO CALL THE COUNTY FOR GUIDANCE. PLEASE BE SURE TO DO YOUR OWN HOMEWORK ON EACH LISTING AND MAKE SURE THE LAND SUITS YOUR NEEDS. THANKS!
- Type:
- Condo
- Sq.Ft.:
- 1,180
- Status:
- Active
- Beds:
- 3
- Lot size:
- 0.03 Acres
- Year built:
- 1978
- Baths:
- 2.00
- MLS#:
- CRPTP2405512
ADDITIONAL INFORMATION
Move in ready. This home has not been occupied since its remodel. New LVP tile and carpeting. Complete repaint. New cabinets, sinks, and plumbing fixtures in kitchen, both bathrooms plus main bedroom vanity. Custom Composite Quarts kitchen counter tops. Upgraded Samsung dishwasher, stove and microwave. New bedroom ceiling fans along with all electric outlets and switches throughout the condo. All windows including patio slider are dual pain glass and low E-Rated. Not to be overlooked is the access and privacy through the garage that does not face the street! The main bedroom is also quieter with more window privacy not facing the street. Also note freeway access to the 125 or 52 is exceptionally quick.


Santee Real Estate
The median home value in Santee, CA is $711,000. This is lower than the county median home value of $846,300. The national median home value is $338,100. The average price of homes sold in Santee, CA is $711,000. Approximately 70.1% of Santee homes are owned, compared to 26.87% rented, while 3.02% are vacant. Santee real estate listings include condos, townhomes, and single family homes for sale. Commercial properties are also available. If you see a property you’re interested in, contact a Santee real estate agent to arrange a tour today!
Santee, California has a population of 59,679. Santee is more family-centric than the surrounding county with 35.65% of the households containing married families with children. The county average for households married with children is 33.76%.
The median household income in Santee, California is $92,848. The median household income for the surrounding county is $88,240 compared to the national median of $69,021. The median age of people living in Santee is 39.3 years.
Santee Weather
The average high temperature in July is 83.6 degrees, with an average low temperature in January of 44.2 degrees. The average rainfall is approximately 12.5 inches per year, with 0 inches of snow per year.
