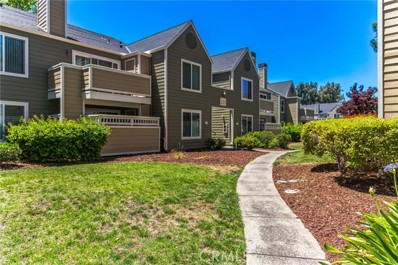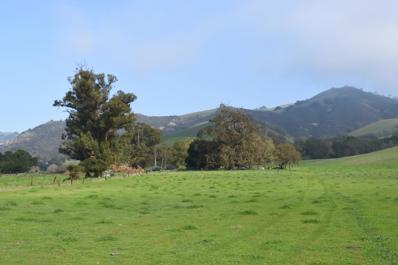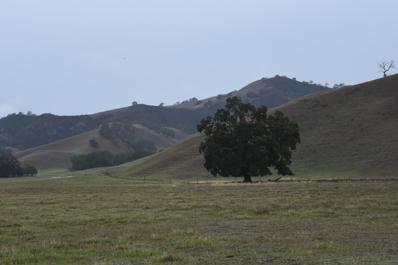San Ramon CA Homes for Rent
$339,000
9054 Craydon Cir San Ramon, CA 94583
- Type:
- Townhouse
- Sq.Ft.:
- 612
- Status:
- Active
- Beds:
- 1
- Lot size:
- 0.02 Acres
- Year built:
- 1963
- Baths:
- 1.00
- MLS#:
- 41069831
- Subdivision:
- SUNNY GLEN
ADDITIONAL INFORMATION
Price improvement!!! Welcome to Sunny Glen, a charming townhome in an exclusive 55+ community. This one-bedroom, one-bathroom, single-level residence is designed for both comfort and convenience. The remodeled open-concept kitchen features granite countertops, modern appliances, and classic white cabinetry—a true delight for any home chef. The bathroom has been thoughtfully updated with luxury vinyl flooring, a stylish vanity, and ample storage. Throughout the home, new vinyl flooring and fresh paint add a touch of elegance. The spacious covered patio offers a serene spot to enjoy the sunset over the Dublin Hills in complete privacy. Practical amenities include assigned covered parking with overhead storage and plenty of visitor parking. The community clubhouse is a social hub, offering a pool, spa, bocce, shuffleboard, and a library to keep you engaged. The HOA covers free laundry, basic cable, water, sewer, and garbage services for your convenience. Ideally situated near shopping, a senior center, medical facilities, golf courses, and a fire station, Sunny Glen invites you to embrace the ideal 55+ lifestyle. Make this exquisite home your own and experience the best that life has to offer.
- Type:
- Condo
- Sq.Ft.:
- 949
- Status:
- Active
- Beds:
- 2
- Lot size:
- 0.02 Acres
- Year built:
- 1988
- Baths:
- 2.00
- MLS#:
- CRSW24147131
ADDITIONAL INFORMATION
This street-level condo has been completely remodeled and is move in ready. New full kitchen with brand new dishwasher, range and hood, brand new cabinets and new quartz countertop. New floors throughout, new doors, new light fixtures, newly painted throughout and new bathroom vanities. The open kitchen overlooks the living and patio area. Adjacent to the kitchen is a large pantry and laundry room with full-size washer and dryer. The master suite is spacious with oversized closet & new neutral carpet. Nestled in the vibrant heart of San Ramon, the Reflections Community is an oasis of tranquility, blue waterways & soothing fountains all with an air of easy resort style living that will melt the rigors of the day to rejuvenation. Conveniently located among beautifully manicured grounds in a gated San Ramon community, close to… everything! Private patio with additional storage. Enjoy amenities including pool, BBQ and Gym. Walking distance to the Market Place, City Center, eateries, top rated schools, parks, churches & short drive to freeways & renown golf courses. Must See!
- Type:
- Other
- Sq.Ft.:
- 947
- Status:
- Active
- Beds:
- 3
- Lot size:
- 0.01 Acres
- Year built:
- 2014
- Baths:
- 2.00
- MLS#:
- 224074604
ADDITIONAL INFORMATION
Original owner! Park Central community boasts 11 buildings, quiet, quaint, and super safe neighborhood. Walking distance to award winning Iron Horse Middle School and spectacular Iron Horse Trail. Minutes away from the City Center mall, Bishop Ranch business park, San Ramon Regional Hospital, Kaiser Permanente, 680 Freeway, Whole Foods, Target, Tesla Superchargers, and the local Farmer's market. 220Volt EV charging available in two car tandem Garage (electricity rolls up to unit, paid by owner). 110Volt outlet in Garage included in HOA dues.
- Type:
- Land
- Sq.Ft.:
- n/a
- Status:
- Active
- Beds:
- n/a
- Lot size:
- 0.7 Acres
- Baths:
- MLS#:
- 41058779
ADDITIONAL INFORMATION
Explore an extraordinary opportunity with El Nido Senior Assisted Living, to be built on 19251 San Ramon Valley Blvd in San Ramon. This shovel-ready project offers prime land with entitlements for an innovative residential assisted living/memory care facility. Poised to be the largest of its kind in the area, this establishment will comprise 61 units, accommodating a total of 72 beds, complemented by a range of community amenities. Nestled on a 0.70-acre parcel, this site boasts of the historic Harlan House, the oldest single-family dwelling in the entire Tri-Valley area, lending it unparalleled cultural significance. As the last remaining parcel of the historic El Nido Farm, this property is zoned for residential care, with permitted uses including medical, healthcare, or medium-density housing (RM zoning). San Ramon, a vibrant community located less than an hour's drive from Oakland and San Francisco, offers an invigorating lifestyle enriched with recreational pursuits such as golfing, nature park exploration, hiking trails, and horseback riding. With a prosperous population of 80,384 residents boasting an average household income of $190,412 annually within a 5-mile radius, El Nido Senior Assisted Living stands as an enticing investment opportunity within a thriving locale.
$36,000,000
18895 Bollinger Canyon Rd San Ramon, CA 94583
- Type:
- Land
- Sq.Ft.:
- n/a
- Status:
- Active
- Beds:
- n/a
- Lot size:
- 197.79 Acres
- Baths:
- MLS#:
- 41054823
ADDITIONAL INFORMATION
Unlock prime development potential in desirable San Ramon! This 197-acre property along Bollinger Canyon, near Crow Canyon intersection, offers a rare opportunity to craft a luxury enclave and promises to be a crown jewel in any developer's portfolio. We have tentative map approval for a gated luxury community of 43 executive homes with living areas ranging from 4100 to 5100 sq ft and lot sizes from 12,500 sq ft to almost 19,000 sq ft. Additionally, 18 of these homes will have SDUs (Secondary Dwelling Units). Around 90% of the 197 acres will be permanent open space, emphasizing the area's natural beauty. Despite its private hillside location, the property enjoys easy and quick access to Interstates 680/580 and San Ramon's diverse array of amenities. San Ramon is renowned for its outstanding schools, adding to the allure of this exceptional development opportunity.
$3,999,999
Address not provided San Ramon, CA 94583
- Type:
- Land
- Sq.Ft.:
- n/a
- Status:
- Active
- Beds:
- n/a
- Lot size:
- 167 Acres
- Baths:
- MLS#:
- ML81927846
ADDITIONAL INFORMATION
This is one of the few large parcels left in the Bay Area with easy access to all amenities. 15 minutes from Hwy 580 or Hwy 680. One of two legal parcels for sale on Finley Road. All parcels are under the Williamson Act Ag Preserve easement. There is an old abandoned homestead. An inoperable well is located at the old home site. This get away haven has acres of flat to rolling hillsides with private secluded areas for your new home, retreat and animals. This parcel could be split into two parcels under the present zoning. More information is available. The Morgan Territory Regional Preserve with a pedestrian only entrance is just up the road. Buy this parcel or the 85 acres next door, or, take them both. Shown by appointment only DO NOT ENTER PROPERTY.
$3,999,999
Address not provided San Ramon, CA 94583
- Type:
- Land
- Sq.Ft.:
- n/a
- Status:
- Active
- Beds:
- n/a
- Lot size:
- 167 Acres
- Baths:
- MLS#:
- ML81927846
ADDITIONAL INFORMATION
This is one of the few large parcels left in the Bay Area with easy access to all amenities. 15 minutes from Hwy 580 or Hwy 680. One of two legal parcels for sale on Finley Road. All parcels are under the Williamson Act Ag Preserve easement. There is an old abandoned homestead. An inoperable well is located at the old home site. This get away haven has acres of flat to rolling hillsides with private secluded areas for your new home, retreat and animals. This parcel could be split into two parcels under the present zoning. More information is available. The Morgan Territory Regional Preserve with a pedestrian only entrance is just up the road. Buy this parcel or the 85 acres next door, or, take them both. Shown by appointment only DO NOT ENTER PROPERTY.
$2,999,999
1700 Finley Road San Ramon, CA 94583
- Type:
- Land
- Sq.Ft.:
- n/a
- Status:
- Active
- Beds:
- n/a
- Lot size:
- 85 Acres
- Baths:
- MLS#:
- ML81927845
ADDITIONAL INFORMATION
A beautiful, large, private 85 acre parcel of flat to rolling terrain just 15 minutes from Hwy 680 or Hwy 580.There is an old Ranch House of approximately 1,140 SF on the corner or pick a new home site for your next new home. Come join the country where the deer and the turkey play. The pedestrian only entrance to Morgan Territory Regional Preserve is within walking distance at the end of Finley Road. You rarely find a large parcel this private and accessible anywhere in the Bay Area. Looking for even more land? There is a second parcel of 167 acres adjacent to the property for sale. Buy one or both and make this your family retreat.
$2,999,999
1700 Finley RD San Ramon, CA 94583
- Type:
- Land
- Sq.Ft.:
- n/a
- Status:
- Active
- Beds:
- n/a
- Lot size:
- 85 Acres
- Baths:
- MLS#:
- ML81927845
ADDITIONAL INFORMATION
A beautiful, large, private 85 acre parcel of flat to rolling terrain just 15 minutes from Hwy 680 or Hwy 580.There is an old Ranch House of approximately 1,140 SF on the corner or pick a new home site for your next new home. Come join the country where the deer and the turkey play. The pedestrian only entrance to Morgan Territory Regional Preserve is within walking distance at the end of Finley Road. You rarely find a large parcel this private and accessible anywhere in the Bay Area. Looking for even more land? There is a second parcel of 167 acres adjacent to the property for sale. Buy one or both and make this your family retreat.
$3,999,999
2200 Finley Road San Ramon, CA 94583
- Type:
- Land
- Sq.Ft.:
- n/a
- Status:
- Active
- Beds:
- n/a
- Lot size:
- 167 Acres
- Baths:
- MLS#:
- ML81927846
ADDITIONAL INFORMATION
This is one of the few large parcels left in the Bay Area with easy access to all amenities. 15 minutes from Hwy 580 or Hwy 680. One of two legal parcels for sale on Finley Road. All parcels are under the Williamson Act Ag Preserve easement. There is an old abandoned homestead. An inoperable well is located at the old home site. This get away haven has acres of flat to rolling hillsides with private secluded areas for your new home, retreat and animals. This parcel could be split into two parcels under the present zoning. More information is available. The Morgan Territory Regional Preserve with a pedestrian only entrance is just up the road. Buy this parcel or the 85 acres next door, or, take them both. Shown by appointment only DO NOT ENTER PROPERTY.
$2,999,999
1700 Finley Road San Ramon, CA 94583
- Type:
- Land
- Sq.Ft.:
- n/a
- Status:
- Active
- Beds:
- n/a
- Lot size:
- 85 Acres
- Baths:
- MLS#:
- ML81927845
ADDITIONAL INFORMATION
A beautiful, large, private 85 acre parcel of flat to rolling terrain just 15 minutes from Hwy 680 or Hwy 580.There is an old Ranch House of approximately 1,140 SF on the corner or pick a new home site for your next new home. Come join the country where the deer and the turkey play. The pedestrian only entrance to Morgan Territory Regional Preserve is within walking distance at the end of Finley Road. You rarely find a large parcel this private and accessible anywhere in the Bay Area. Looking for even more land? There is a second parcel of 167 acres adjacent to the property for sale. Buy one or both and make this your family retreat.
$2,200,000
Highland Rd Pleasanton, CA 94583
- Type:
- Land
- Sq.Ft.:
- n/a
- Status:
- Active
- Beds:
- n/a
- Lot size:
- 261.08 Acres
- Baths:
- MLS#:
- 41031231
ADDITIONAL INFORMATION
APN 205-030-011 and APN 205-020-019 must be sold together. Asking price includes both pieces of land. Total of 279.72 acres of premier raw land! Can be split into 3 separate parcels! Previous seller grazing rights.
$2,200,000
Highland Rd Pleasanton, CA 94583
- Type:
- Land
- Sq.Ft.:
- n/a
- Status:
- Active
- Beds:
- n/a
- Lot size:
- 261.08 Acres
- Baths:
- MLS#:
- 41031231
ADDITIONAL INFORMATION
APN 205-030-011 and APN 205-020-019 must be sold together. Asking price includes both pieces of land. Total of 279.72 acres of premier raw land! Can be split into 3 separate parcels! Previous seller grazing rights.

Barbara Lynn Simmons, CALBRE 637579, Xome Inc., CALBRE 1932600, [email protected], 844-400-XOME (9663), 2945 Townsgate Road, Suite 200, Westlake Village, CA 91361

Data maintained by MetroList® may not reflect all real estate activity in the market. All information has been provided by seller/other sources and has not been verified by broker. All measurements and all calculations of area (i.e., Sq Ft and Acreage) are approximate. All interested persons should independently verify the accuracy of all information. All real estate advertising placed by anyone through this service for real properties in the United States is subject to the US Federal Fair Housing Act of 1968, as amended, which makes it illegal to advertise "any preference, limitation or discrimination because of race, color, religion, sex, handicap, family status or national origin or an intention to make any such preference, limitation or discrimination." This service will not knowingly accept any advertisement for real estate which is in violation of the law. Our readers are hereby informed that all dwellings, under the jurisdiction of U.S. Federal regulations, advertised in this service are available on an equal opportunity basis. Terms of Use

The data relating to real estate for sale on this display comes in part from the Internet Data Exchange program of the MLSListingsTM MLS system. Real estate listings held by brokerage firms other than Xome Inc. are marked with the Internet Data Exchange icon (a stylized house inside a circle) and detailed information about them includes the names of the listing brokers and listing agents. Based on information from the MLSListings MLS as of {{last updated}}. All data, including all measurements and calculations of area, is obtained from various sources and has not been, and will not be, verified by broker or MLS. All information should be independently reviewed and verified for accuracy. Properties may or may not be listed by the office/agent presenting the information.
San Ramon Real Estate
The median home value in San Ramon, CA is $1,487,700. This is higher than the county median home value of $761,600. The national median home value is $338,100. The average price of homes sold in San Ramon, CA is $1,487,700. Approximately 69.41% of San Ramon homes are owned, compared to 28.04% rented, while 2.55% are vacant. San Ramon real estate listings include condos, townhomes, and single family homes for sale. Commercial properties are also available. If you see a property you’re interested in, contact a San Ramon real estate agent to arrange a tour today!
San Ramon, California 94583 has a population of 85,688. San Ramon 94583 is more family-centric than the surrounding county with 52.91% of the households containing married families with children. The county average for households married with children is 35.9%.
The median household income in San Ramon, California 94583 is $173,519. The median household income for the surrounding county is $110,455 compared to the national median of $69,021. The median age of people living in San Ramon 94583 is 40.6 years.
San Ramon Weather
The average high temperature in July is 84.4 degrees, with an average low temperature in January of 39.2 degrees. The average rainfall is approximately 19 inches per year, with 0 inches of snow per year.












